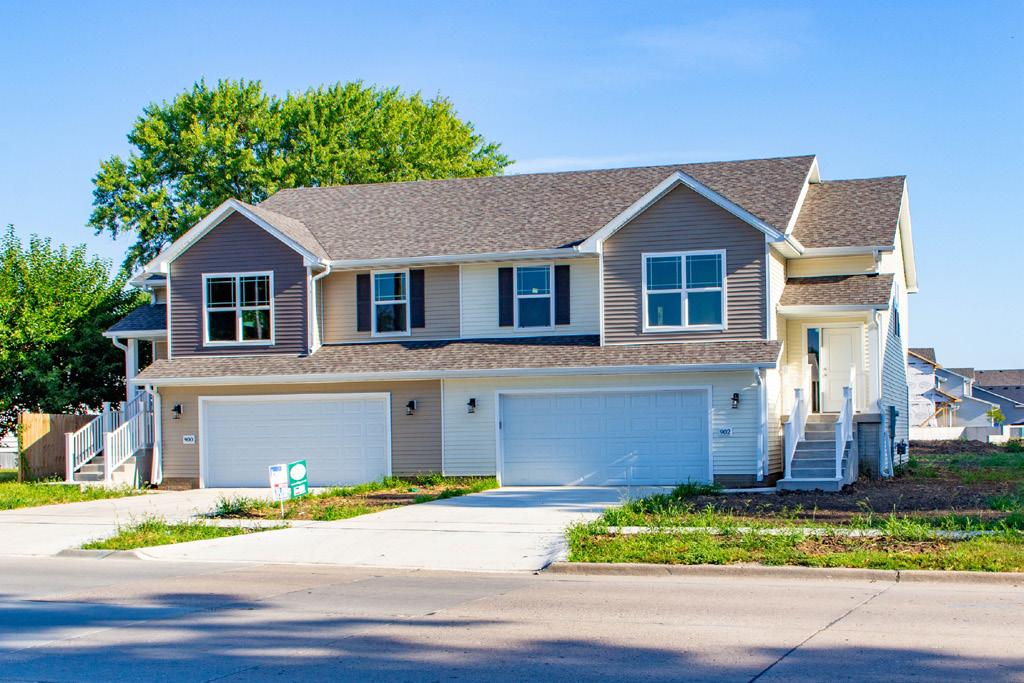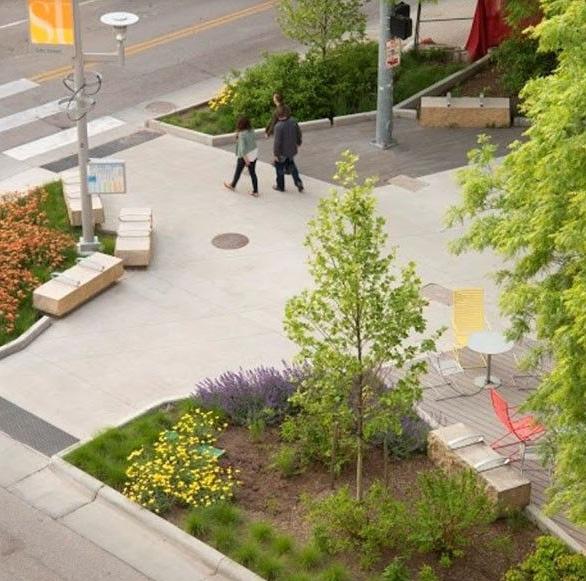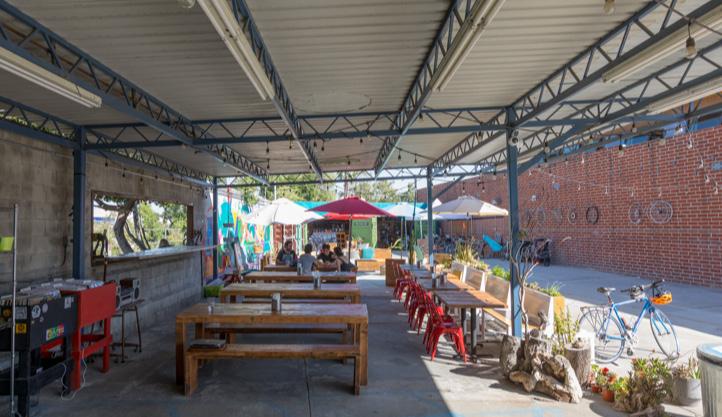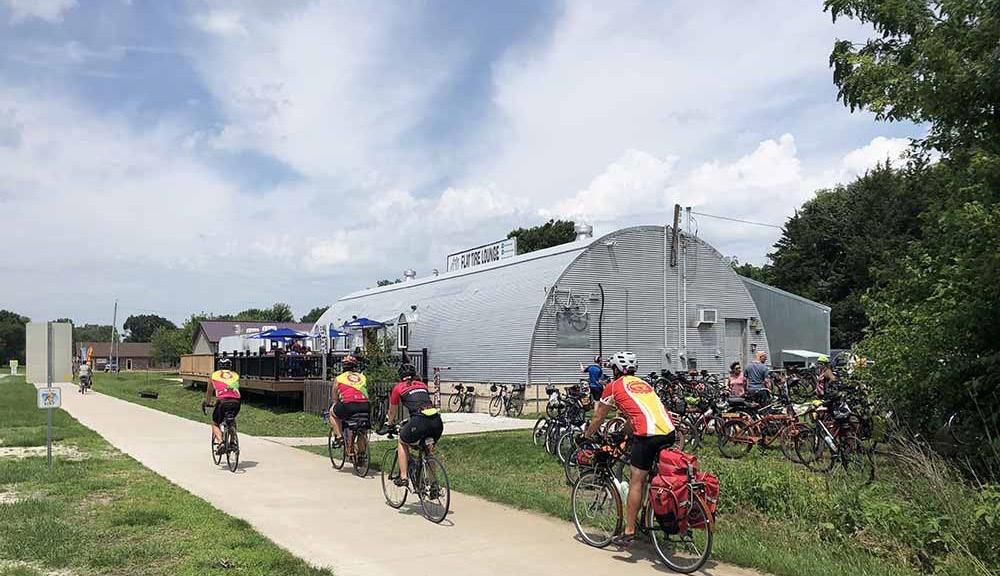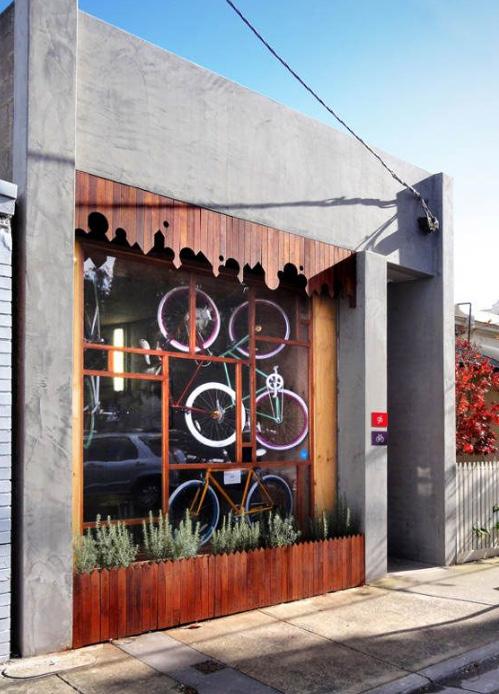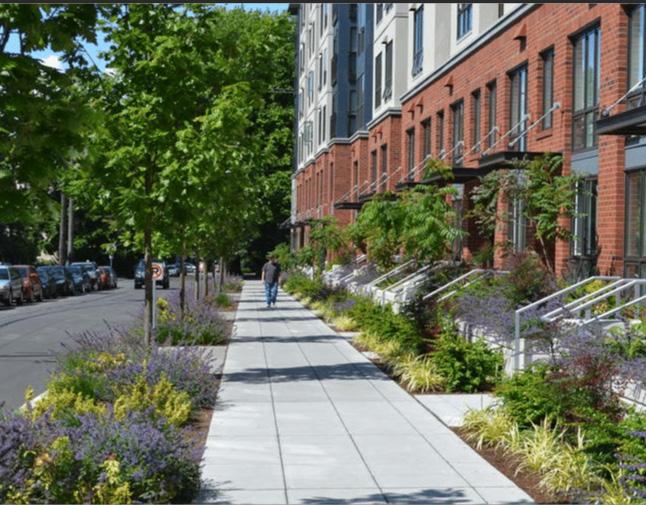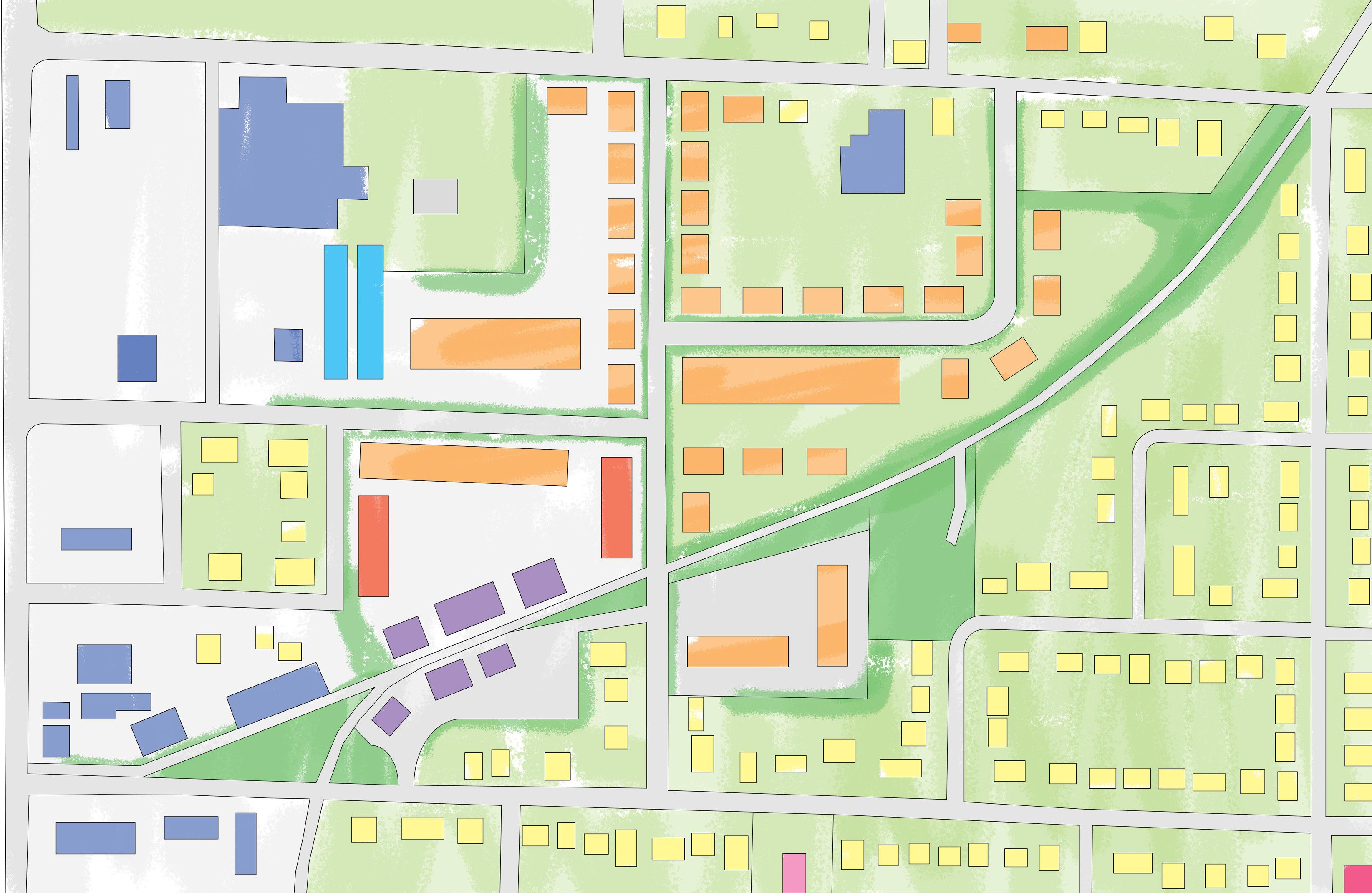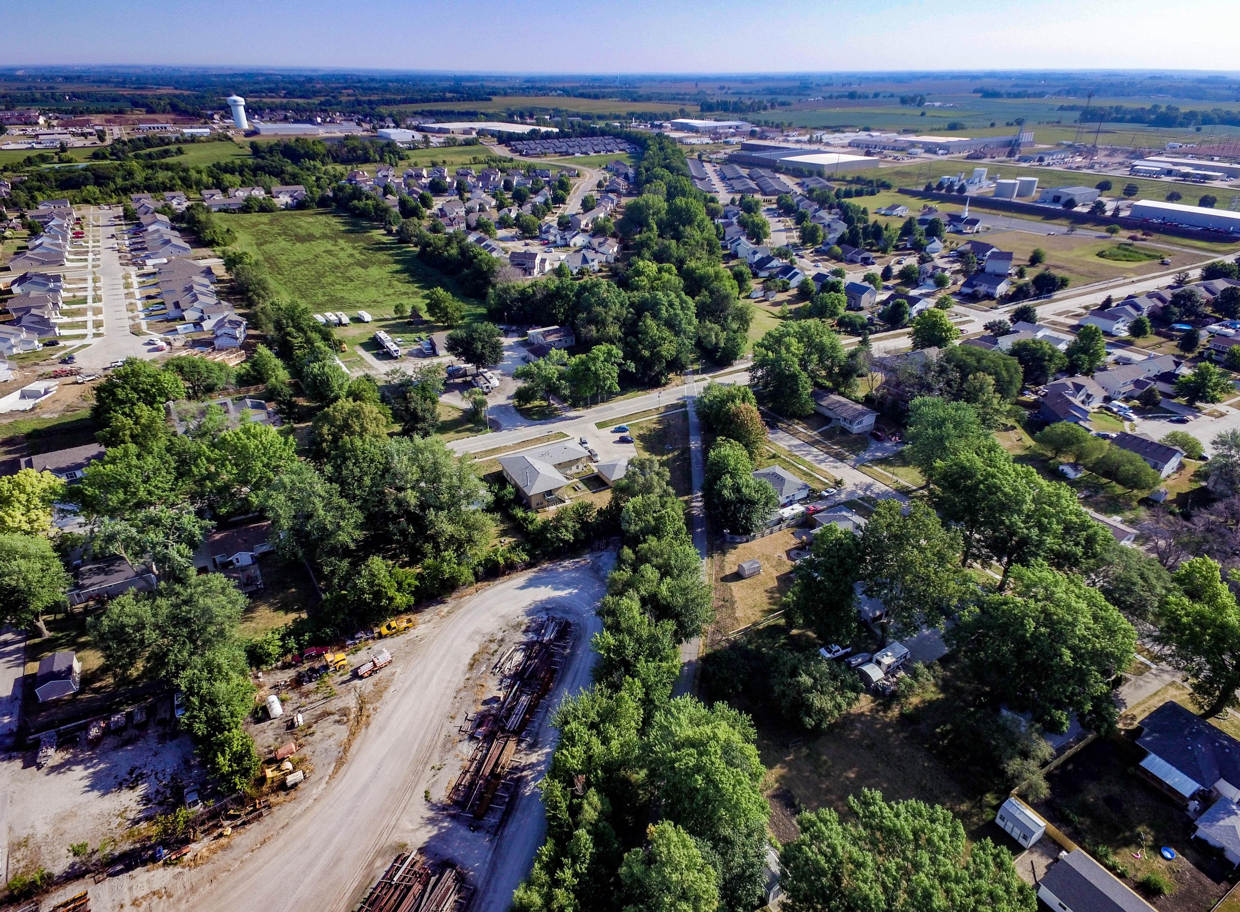
1 minute read
FACILITY NEEDS ASSESSMENT
Existing Facility Sizes
The existing facilities consist of primary buildings that house the activities listed above as well as several miscellaneous sheds and small outbuildings. In aggregate, the existing facilities add up to a total of approximately 27,500 SF. An inventory of the departments’ existing equipment was taken with dimensions for each piece of equipment. An example is shown below.
Indianola Public Works Space Needs
Current Building Footprints
Buildings at Main Site including office/vehicle storage, and sheds
Buildings at main PW site and Storage, Greenhouse, and Concession/Storage buildings at Pickard Park
Chapter 7 Vision & Action Plan
Draft Concept A
Concept A focuses on the development along the east side 6th street. Additional housing is recommended, along with the creation of vegetation barriers within the industrial areas and along Summerset Trail to soften the landscape.
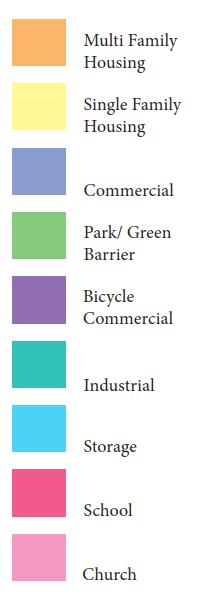
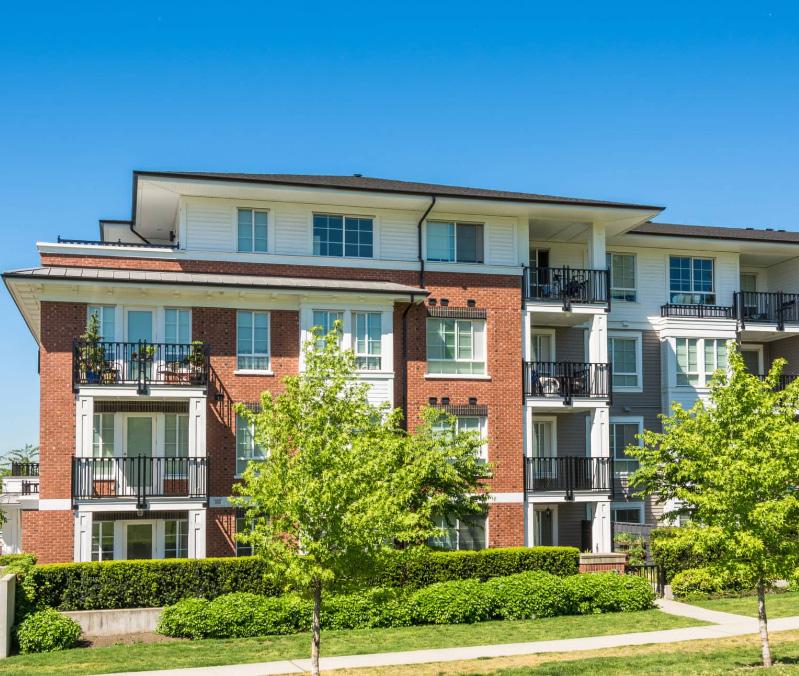
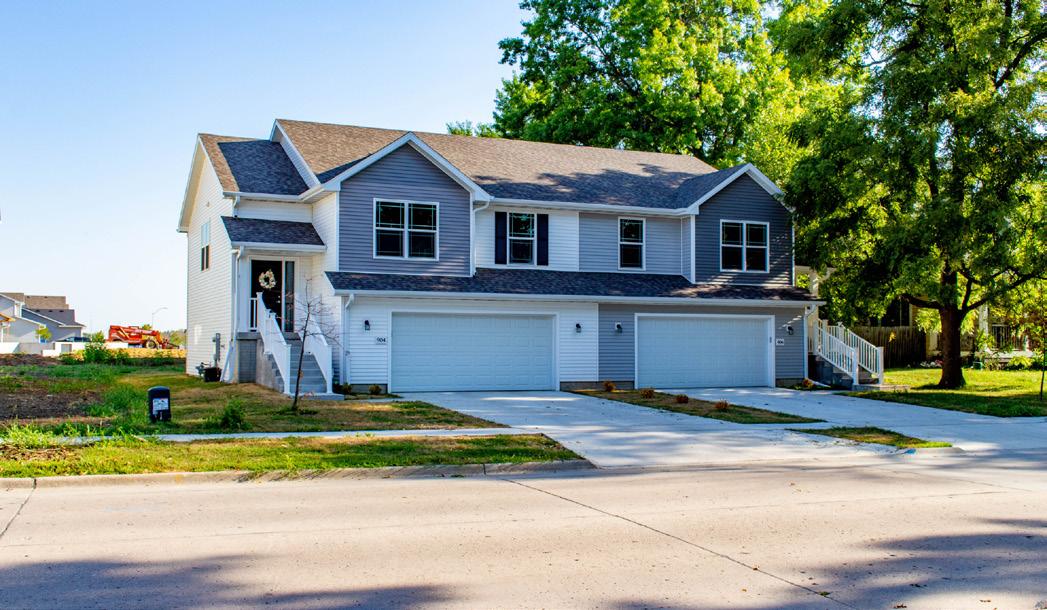
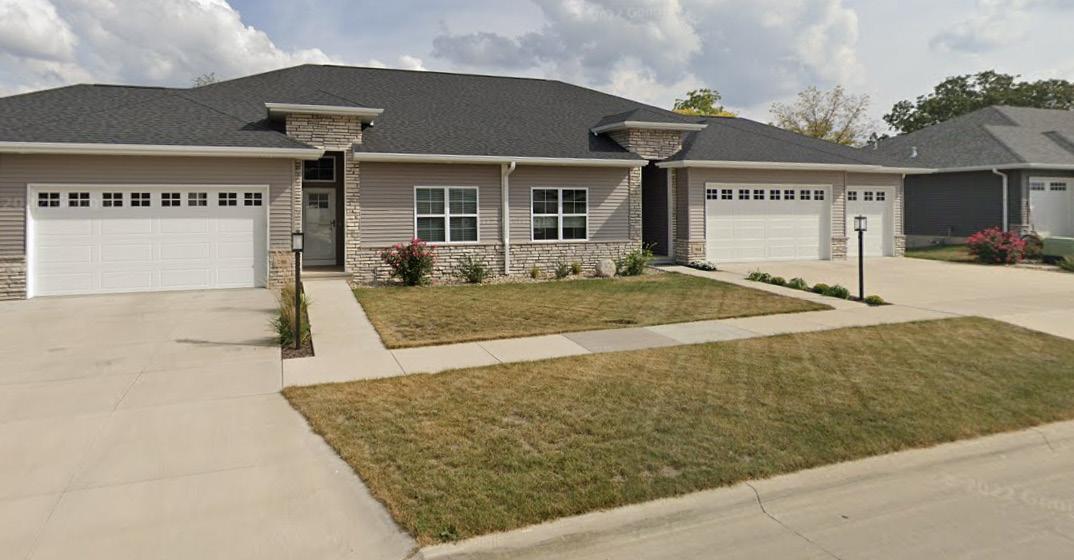

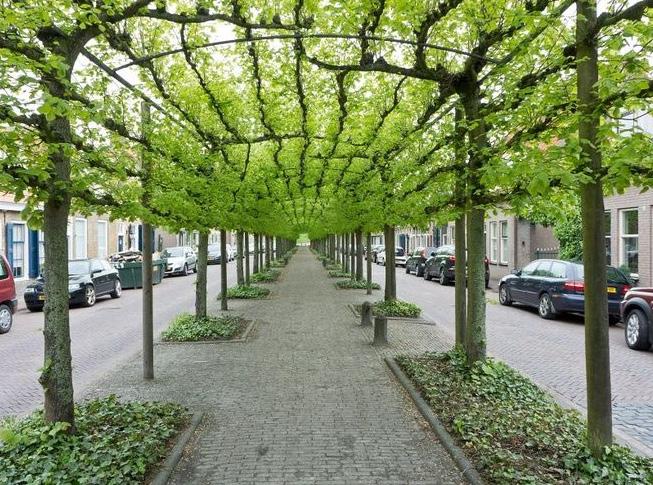
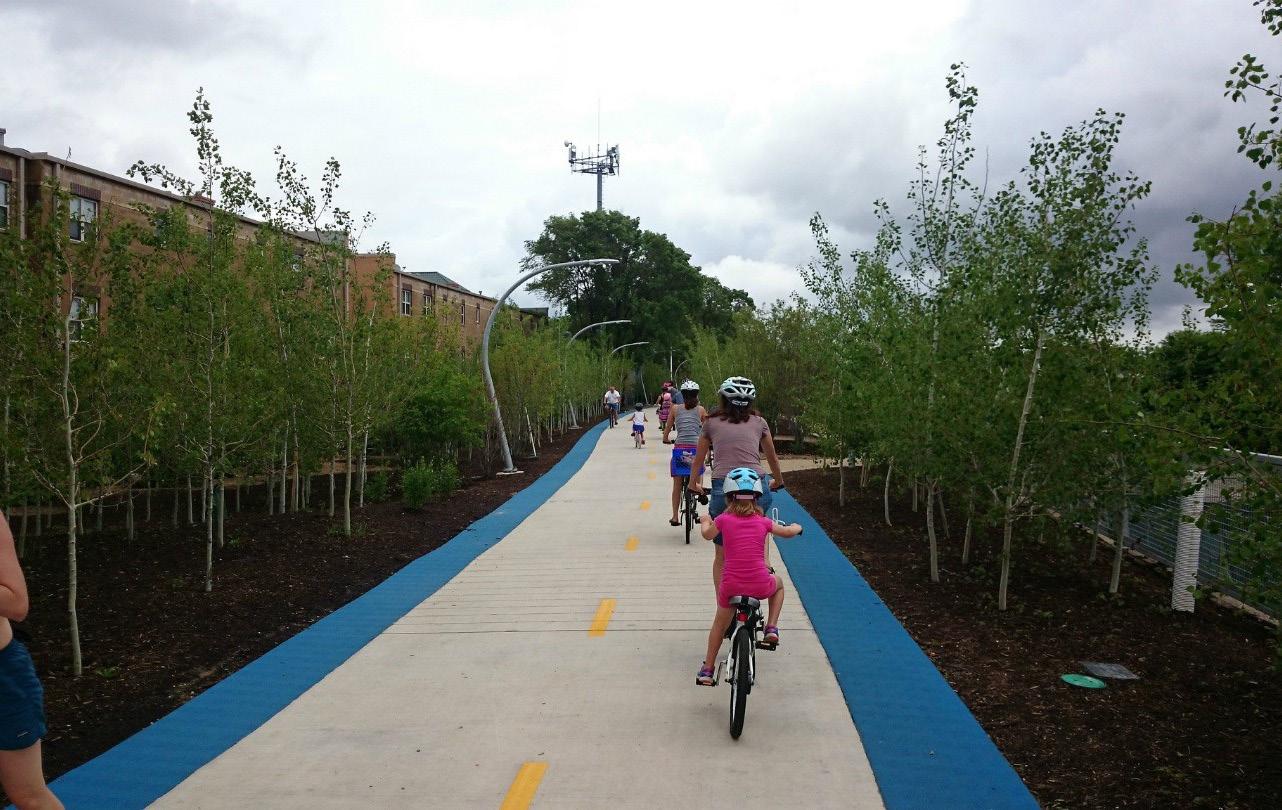
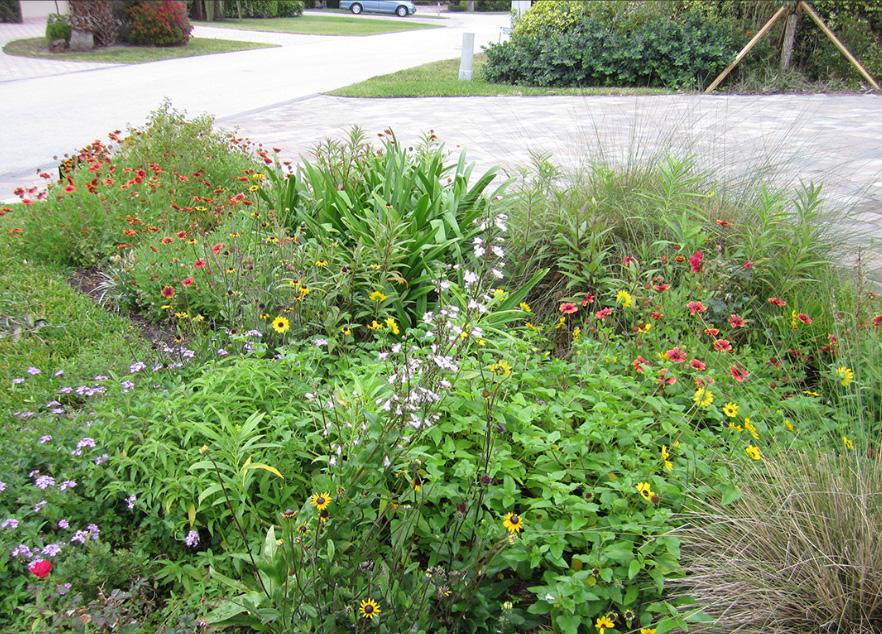
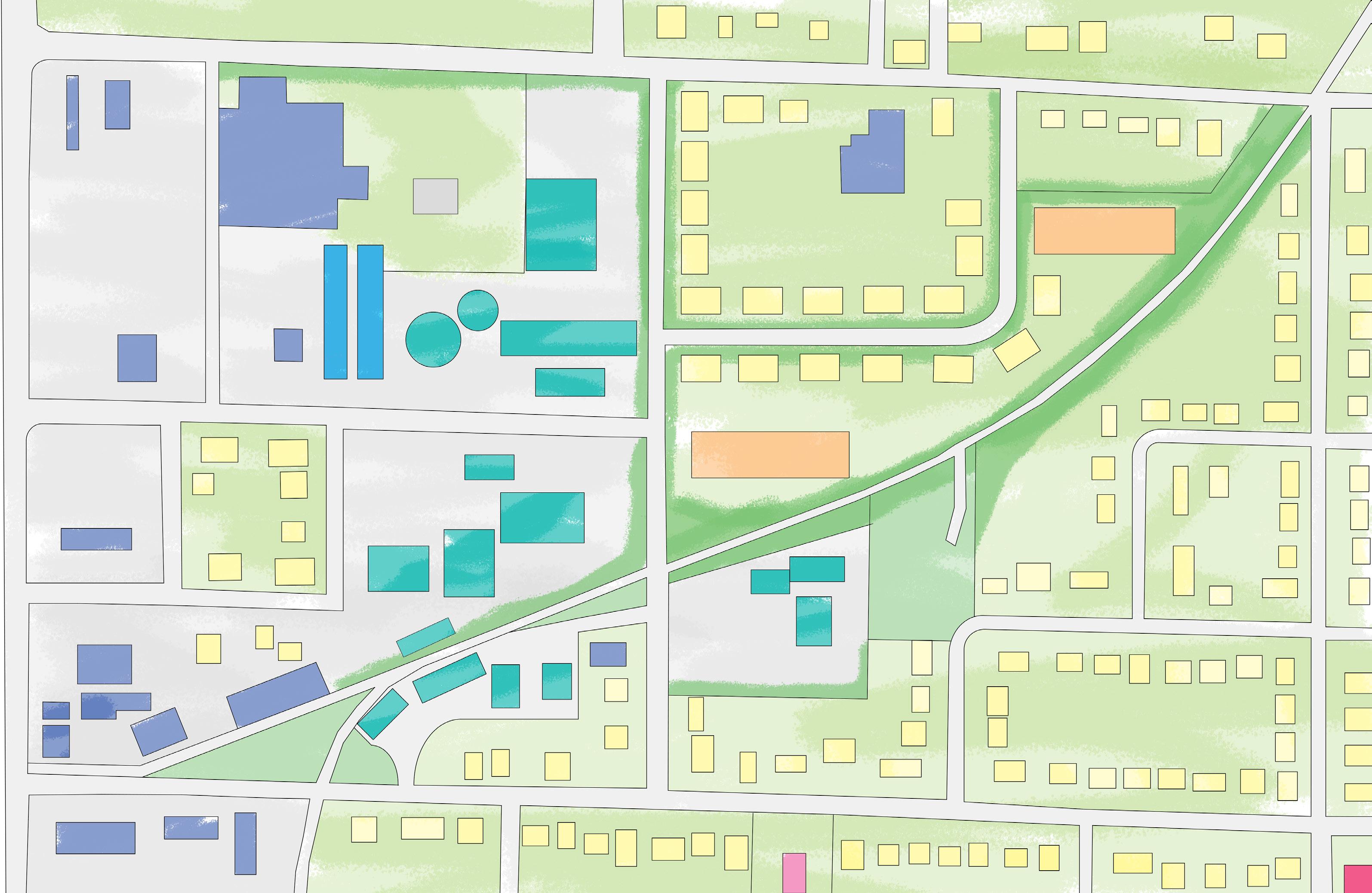
Draft Concept B
Concept B focuses on the redevelopment and demolition of the Heartland Coop site. Medium density residential would go in its place, along with a small district surrounding Summerset Trail containing bicycle centered businesses.

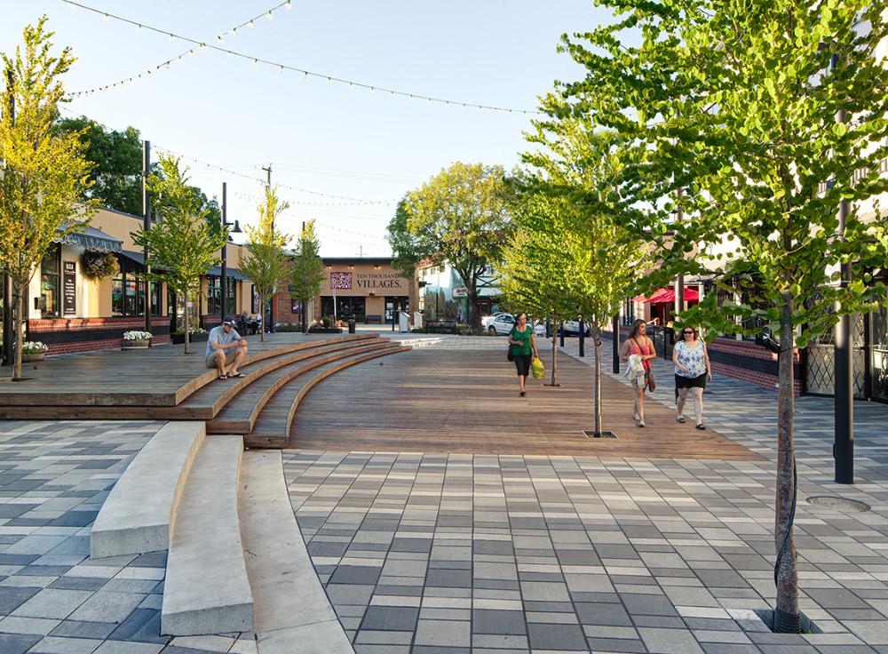
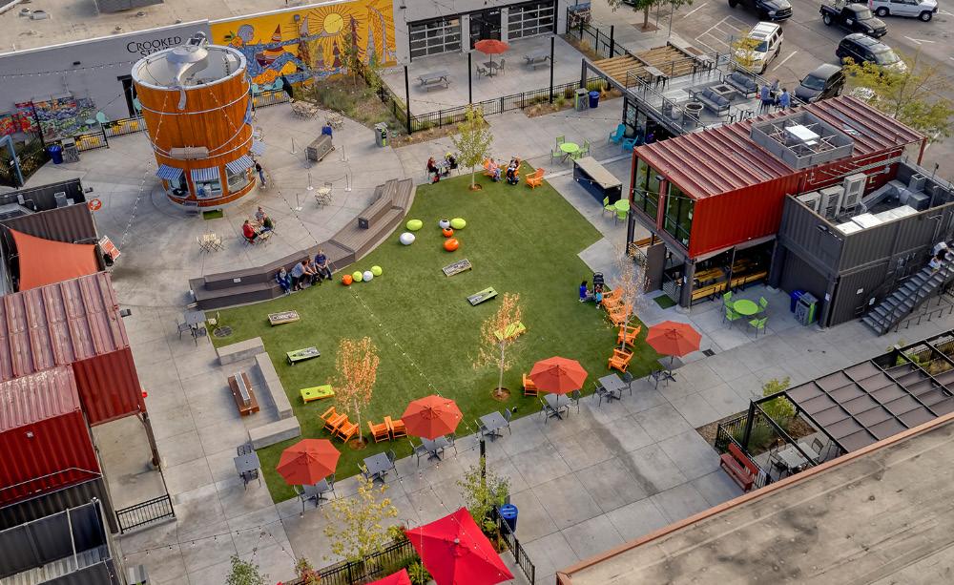
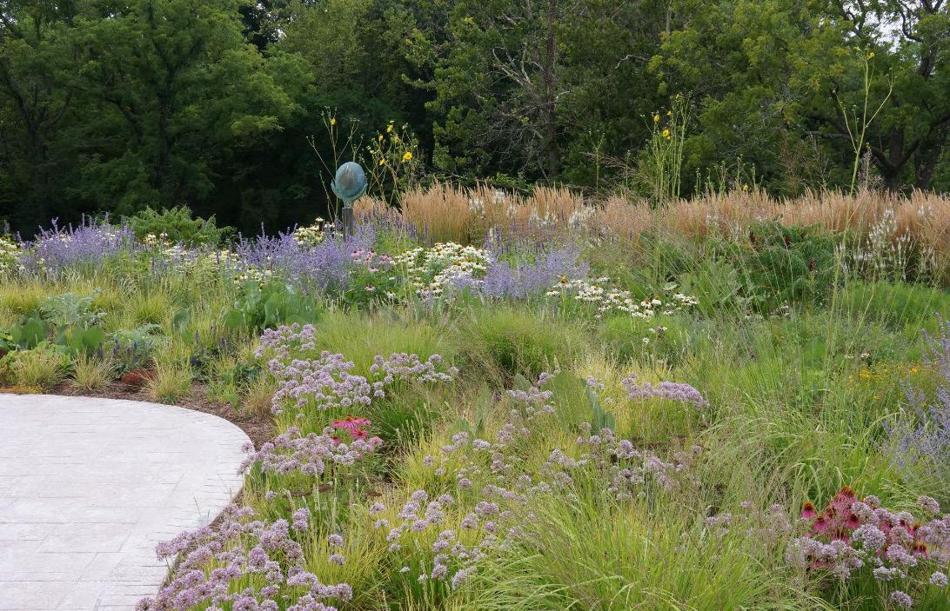
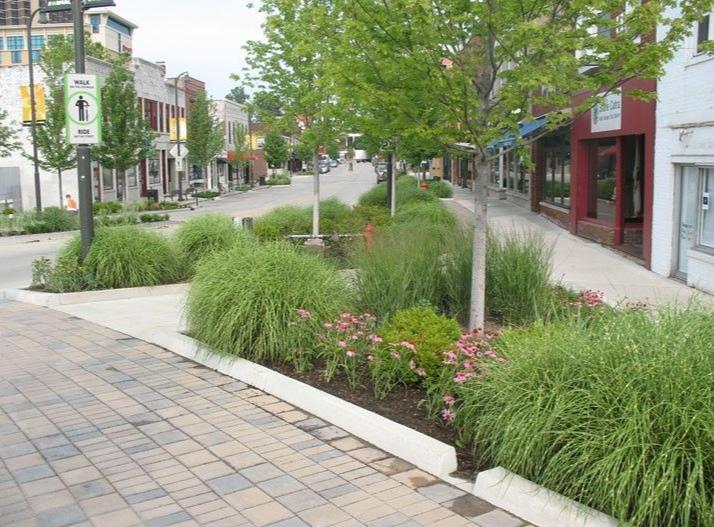
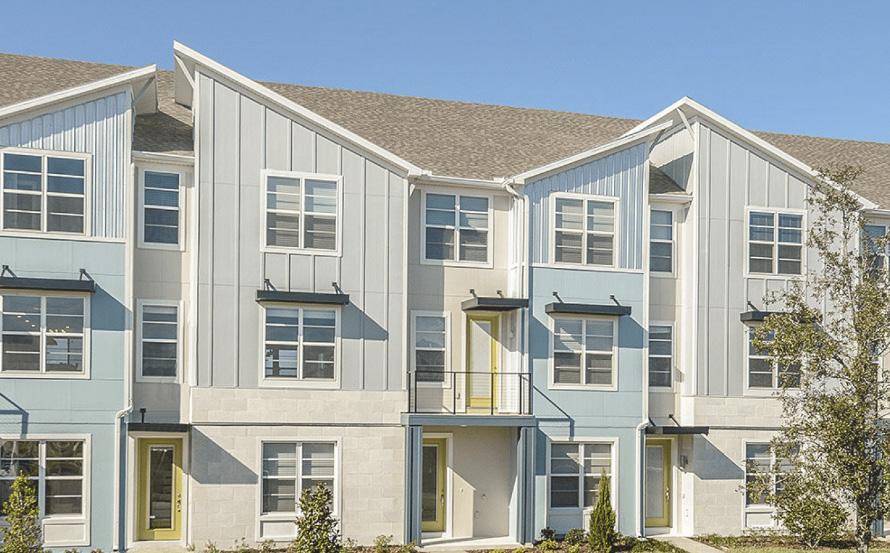
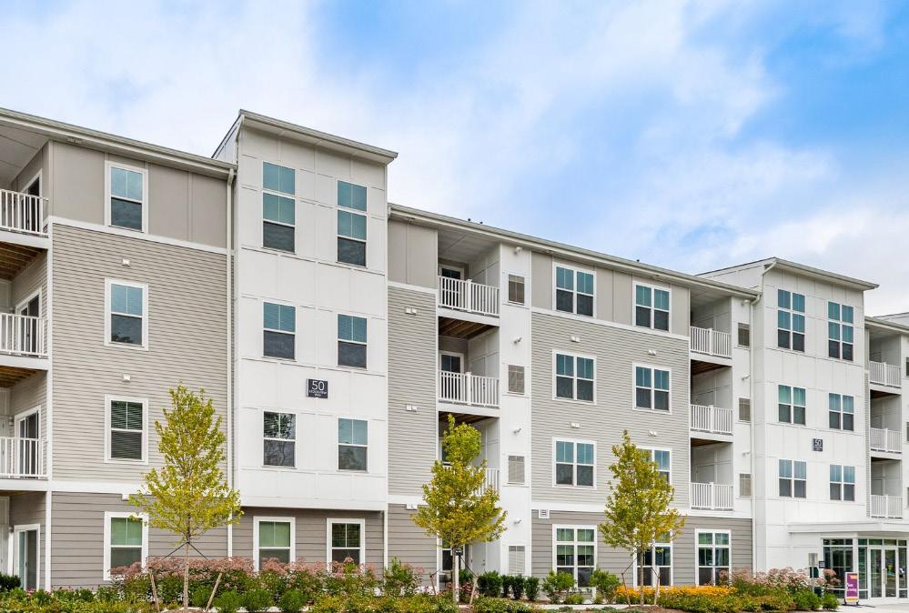
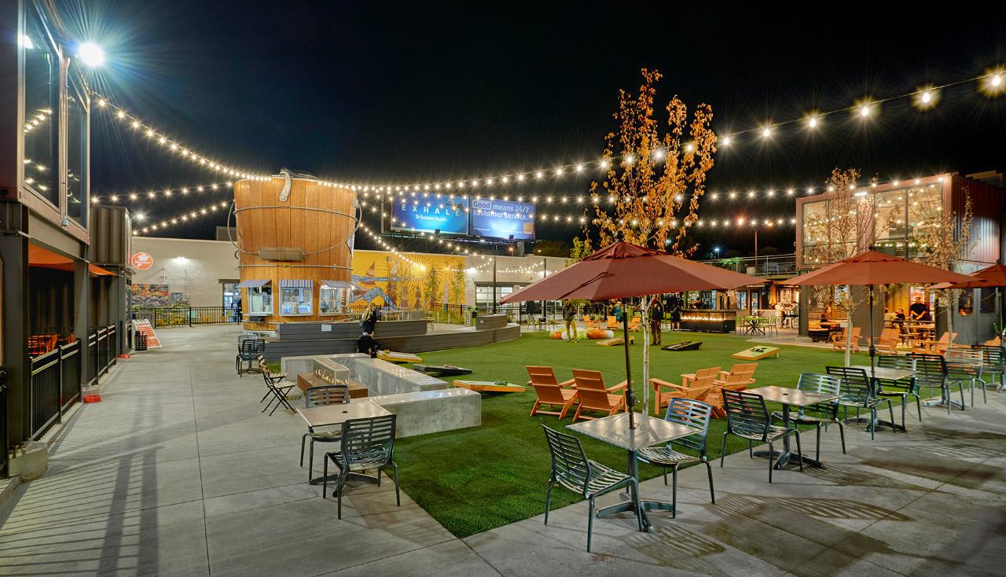
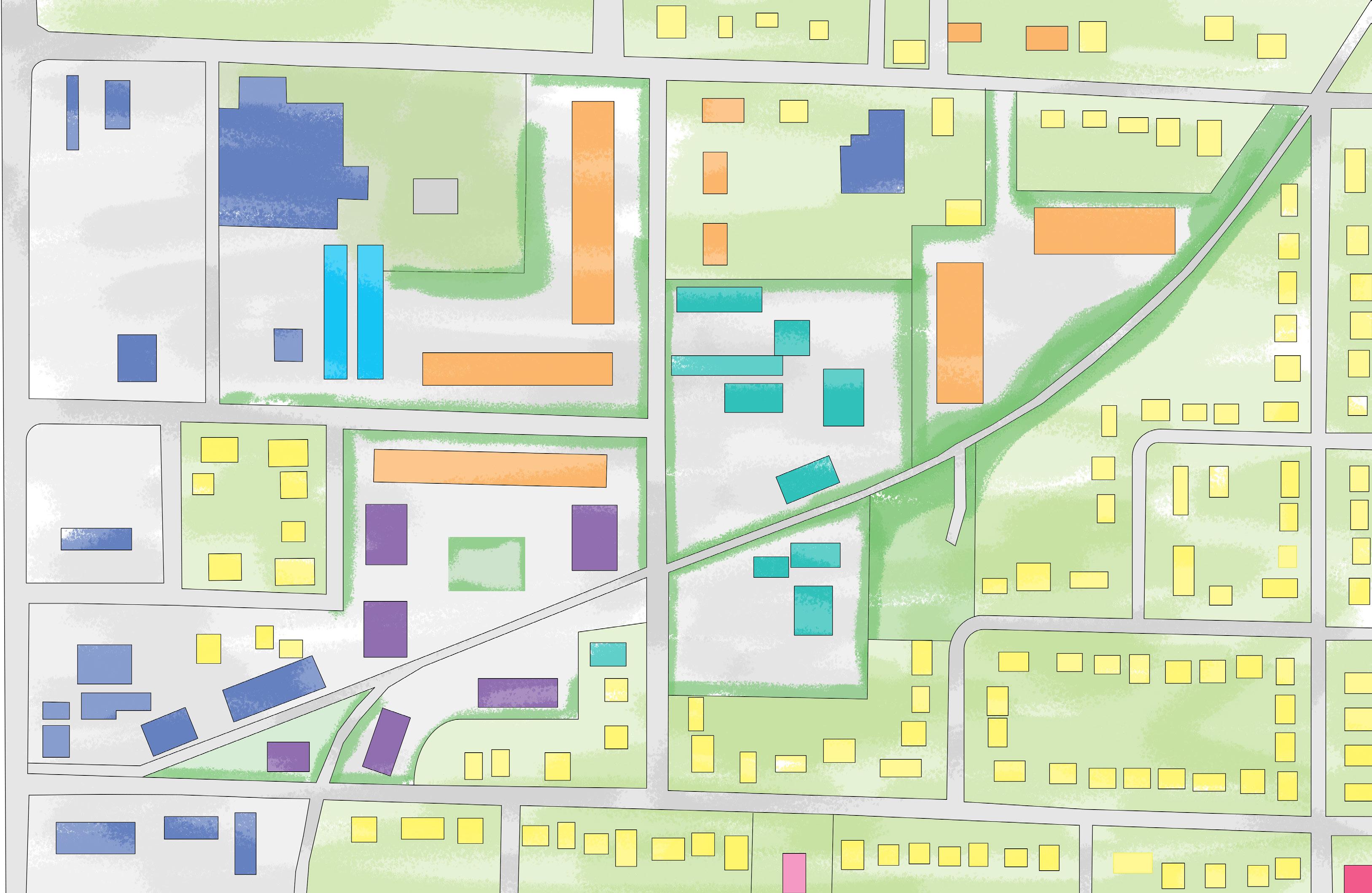
Draft Concept C
Concept C works with Heartland Coop remaining in it’s current location and developing low and medium density housing to the east of 6th street. A small district is also created to the south, along Summerset Trail for bicycle centered businesses.

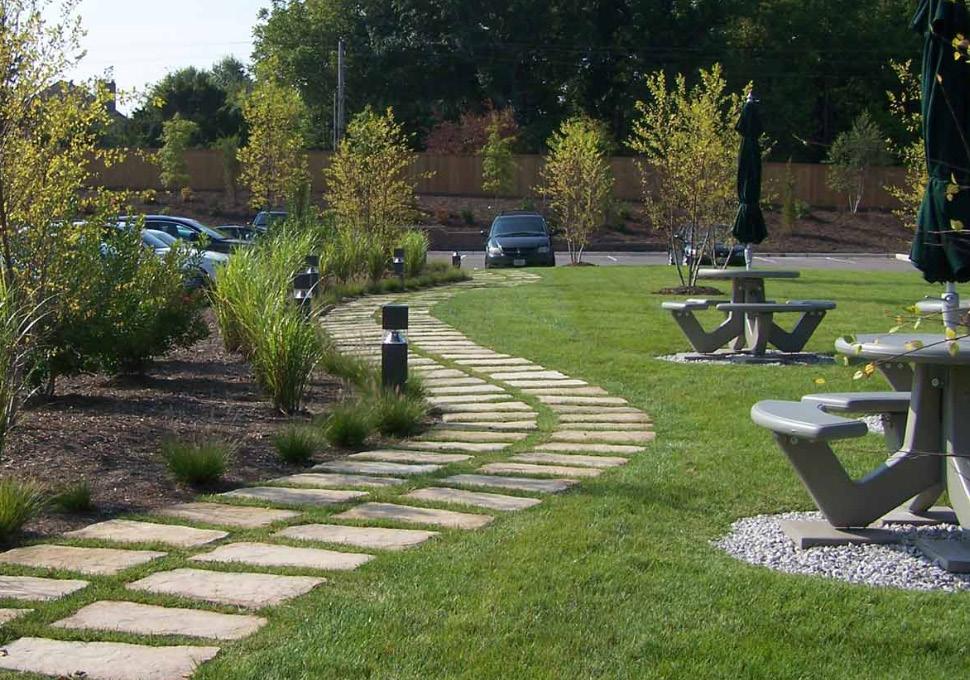
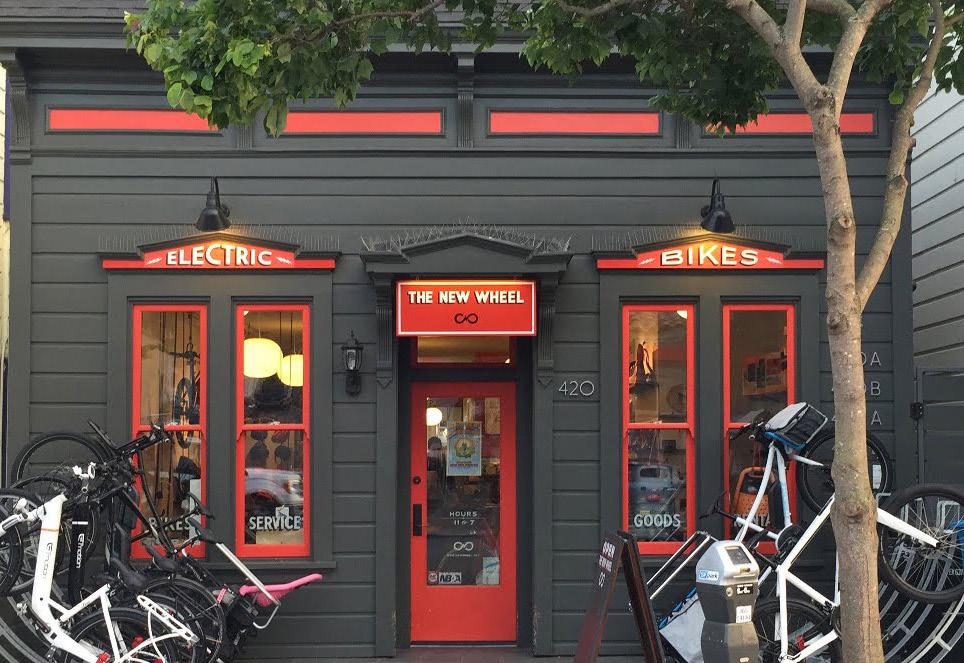
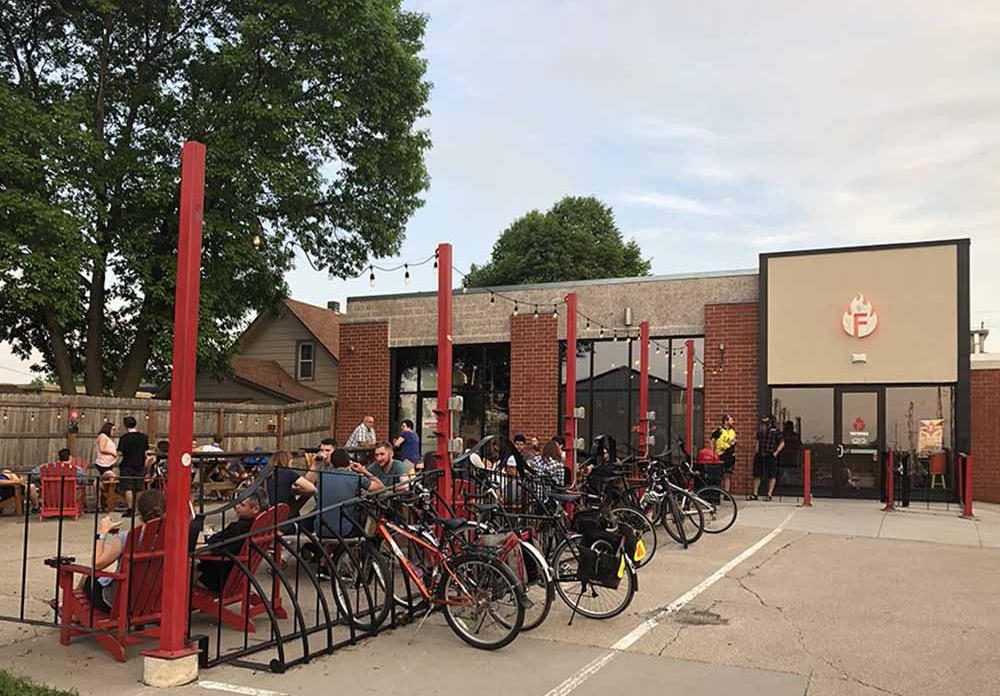
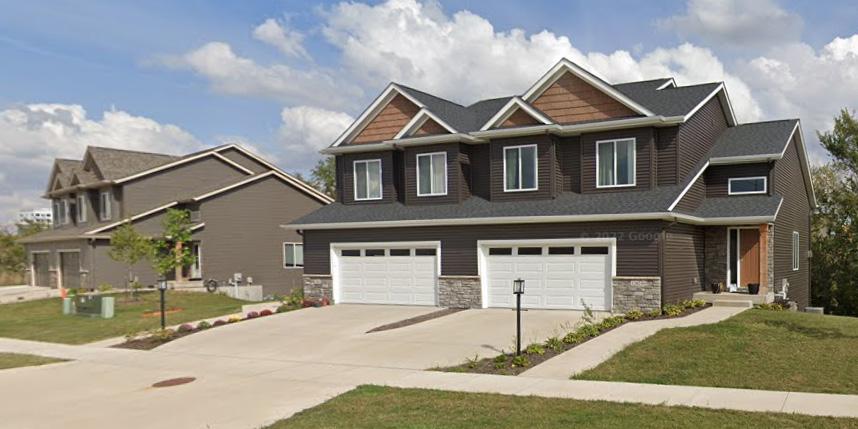
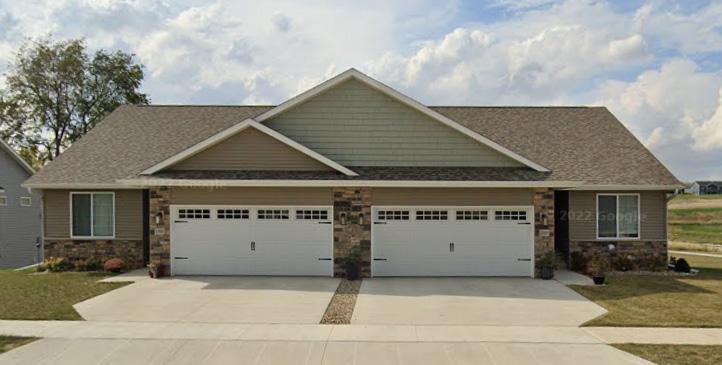
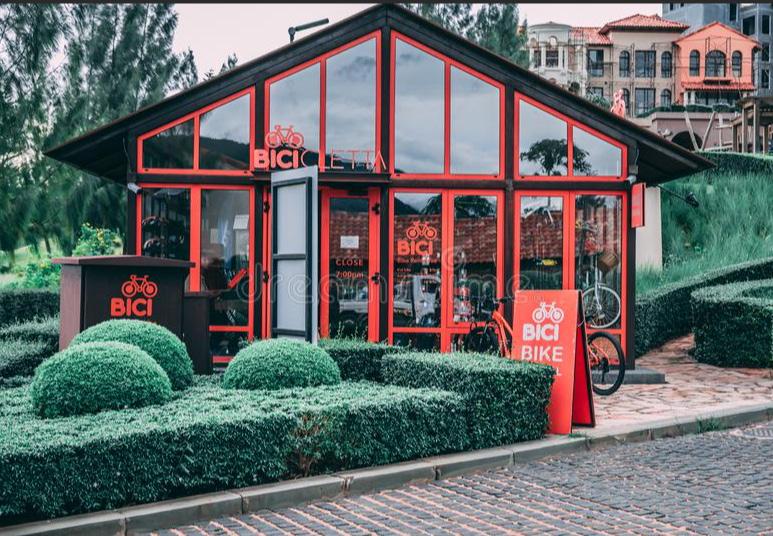
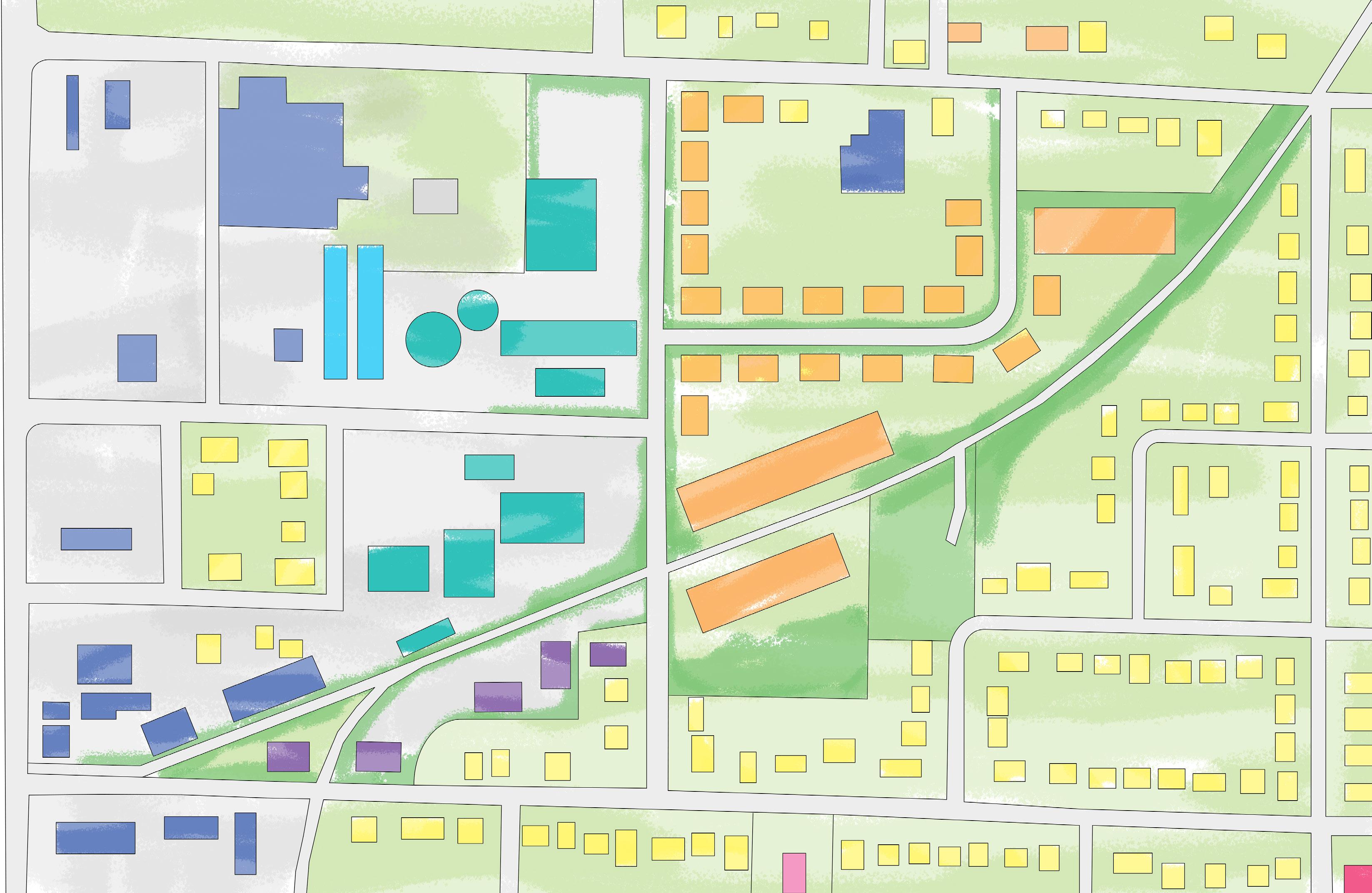
Draft Concept D
Concept D is a blank slate concept where Heartland Coop, Warren County Oil, and the City are all removed from the area. Here, there is opportunity for low and medium density housing along both sides of 6th street, as well as a mixed-use district to the south along Summerset Trail.

