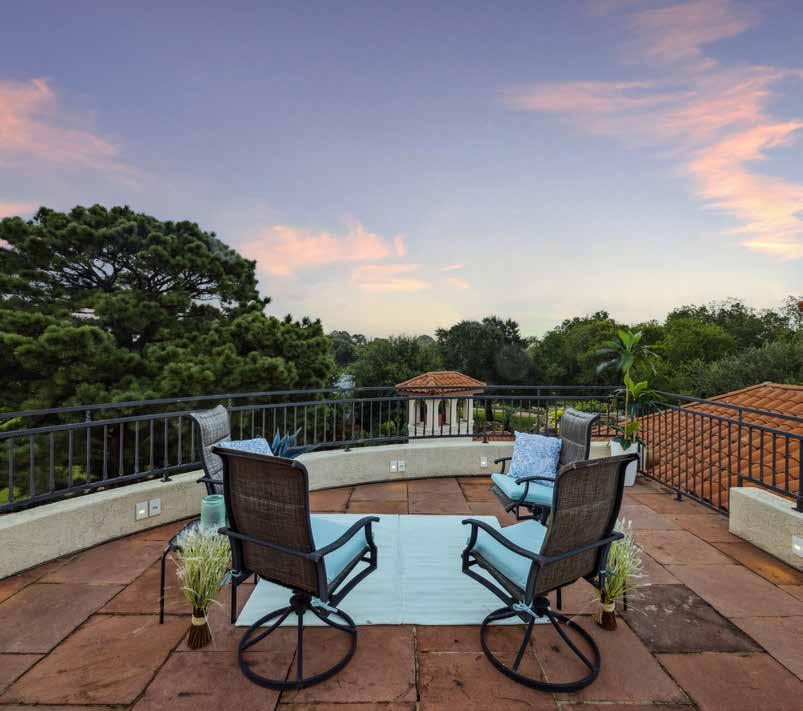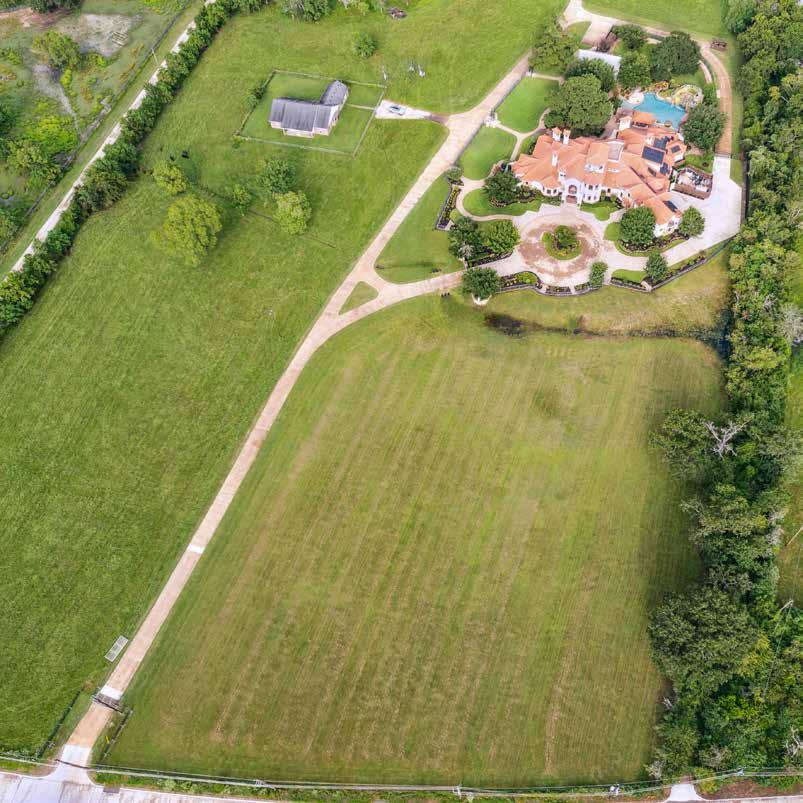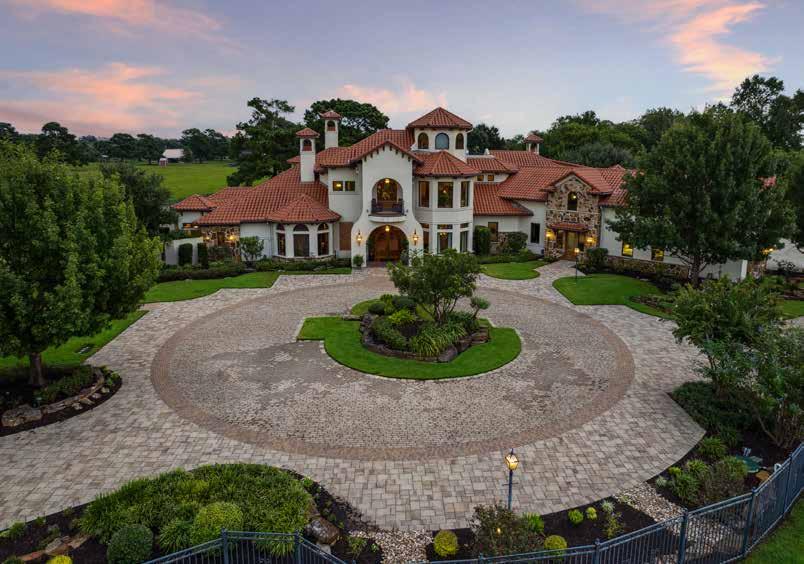

The home was constructed in 2012 on an upgraded 6’ slab and features geothermal heating and cooling systems, Crestron programmable thermostat, spray foam insulation, Lutron window treatments, Marantz intercom and speaker system, solar panels. The estate also features a coveted separate guest house comprised of 3 bedrooms and 2 baths on the property for nannies, house staff, in-laws or adult children.

This sprawling Mediterranean estate is located on almost 6 unrestricted acres in suburban Tomball. Built in 2012, this custom, over 11,000 square foot home sits on a 6 foot foundation and is outfitted with state of the art technology and modern conveniences. The aged patina of the motor court and the grand entrance of the villa beckon you to the impeccably appointed interiors bathed in rich textures and a neutral palette. Formal and informal living, dining and office areas and 4 bedroom suites comprise the first floor with the craft room, movie theatre, IT room, bath and professional recording studio on the second level. The home has 4 balconies and an observatory on the third level overlooking the waterpark and acreage. Two vehicle gates and 24/7 video surveillance system ensure peace of mind. A host of patios and pergolas graciously extends the living space to the outdoors and the stunning pool. A log cabin guest house features 3 bedrooms and potential income. This estate will take your breath away.
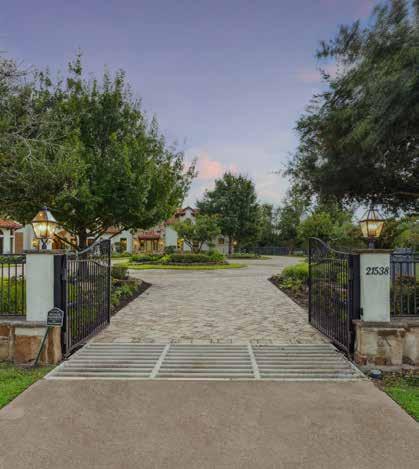
Access to the home is protected by two motorized double gates leading to the expansive circular motor court with over 12,000 square feet lain in pavers. 6’ and 8’ wrought iron fence surrounds the property, equipped with a Lutron HomeWorks Automation System which controls the gates, lighting, music, media, security, window treatments and door locks at the touch of a finger.
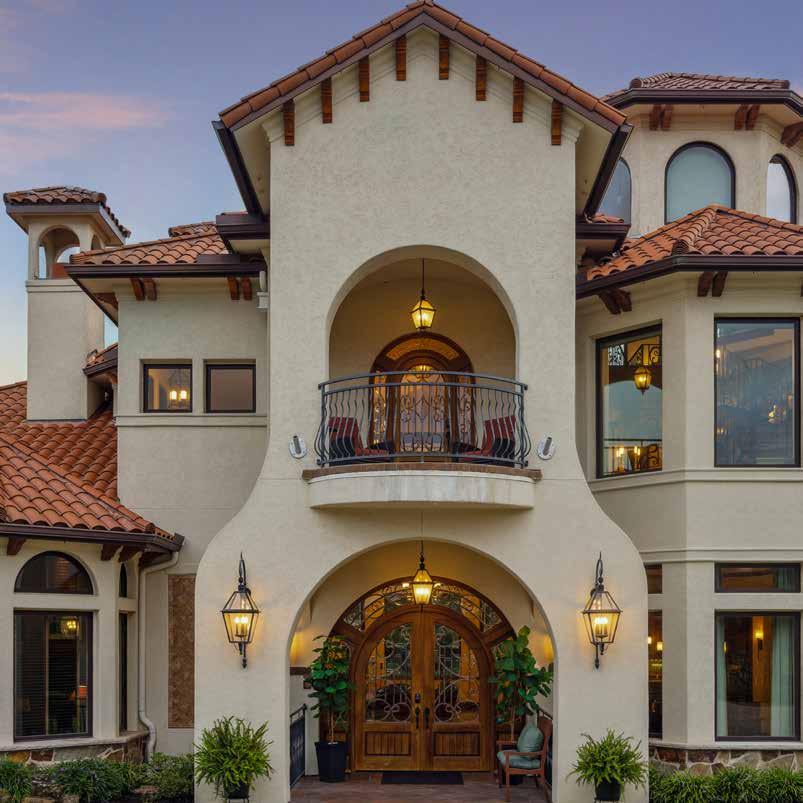
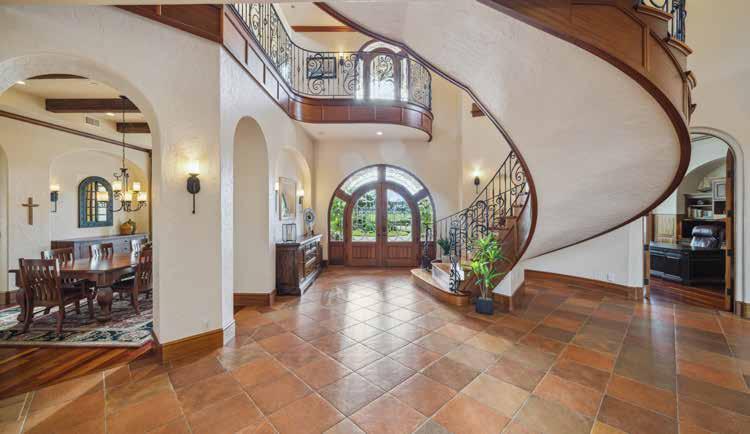
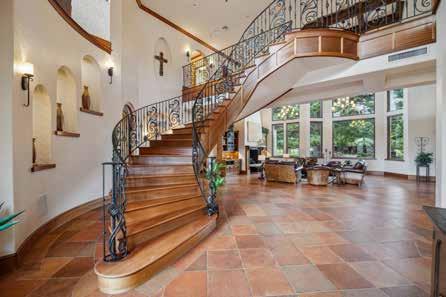
Mediterranean architectural elements like arched niches, arched doors and arched doorways appear harmoniously throughout the home. The interior is a relaxing sanctuary filled with rich texture, natural materials and earthy elements.
Inside, a soaring 26’ ceiling and the sweeping, single-piece solid wood staircase with decorative, custom wrought iron railing leads the eye to the upper levels. The custom railing is one single wrought iron piece. Aesthetically, the crisp white painted walls are a minimalist backdrop complemented by the lush layering of materials throughout the home as seen here with the Saltillo tile floor, richly stained mahogany wood and the iron railing.
The intimate formal dining space comfortably accommodates a table for 10-12 dinner guests. A tray ceiling with wood beams accentuates the Mediterranean architecture. Wrought iron chandeliers and sconces create a pleasing ambiance. The bay of windows with transoms provides a lovely view of the courtyard and like all windows in the home, feature Lutron electronically powered shades. Sideboards nestle into the dedicated arched niches and a built-in corner cabinet provides additional storage.
A charming pocket door leads to the butler’s pantry off the formal dining room. Caterers will feel spoiled to have this dedicated space from which to prepare and serve. The butler’s pantry boasts abundant cabinetry with granite countertops as well as sink and full-size wine refrigerator with individualized settings for reds and whites.
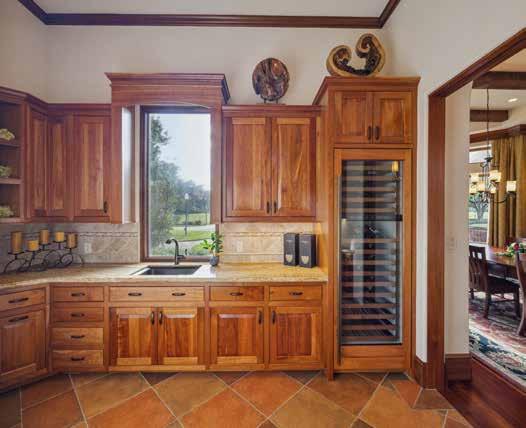
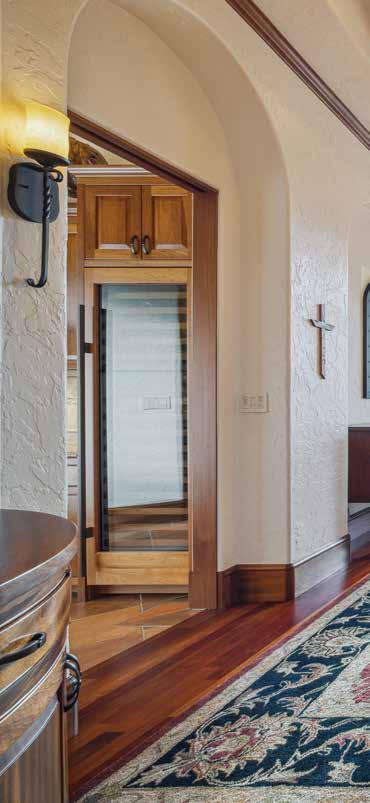
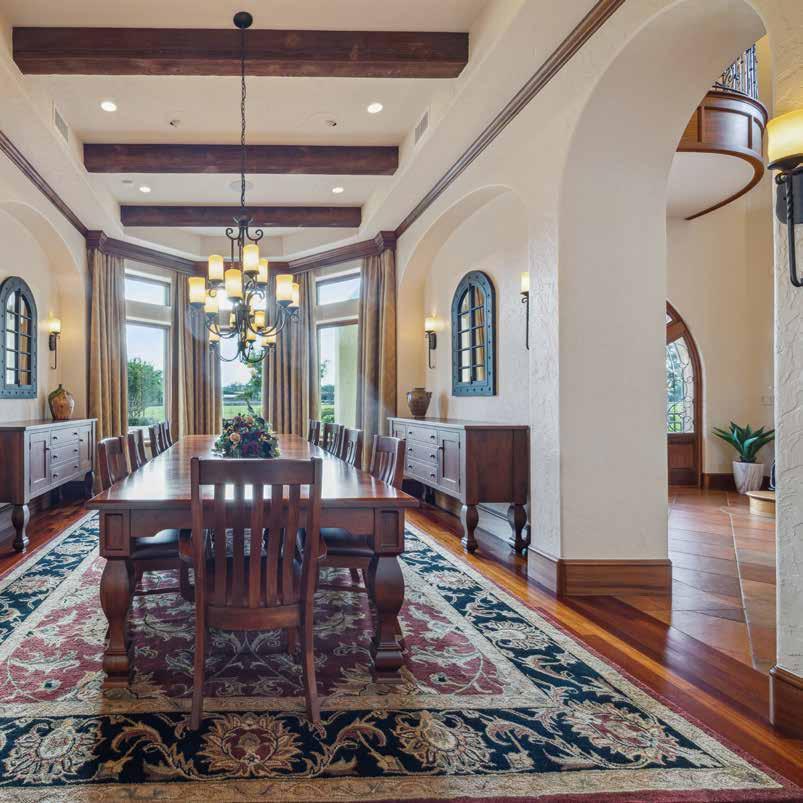
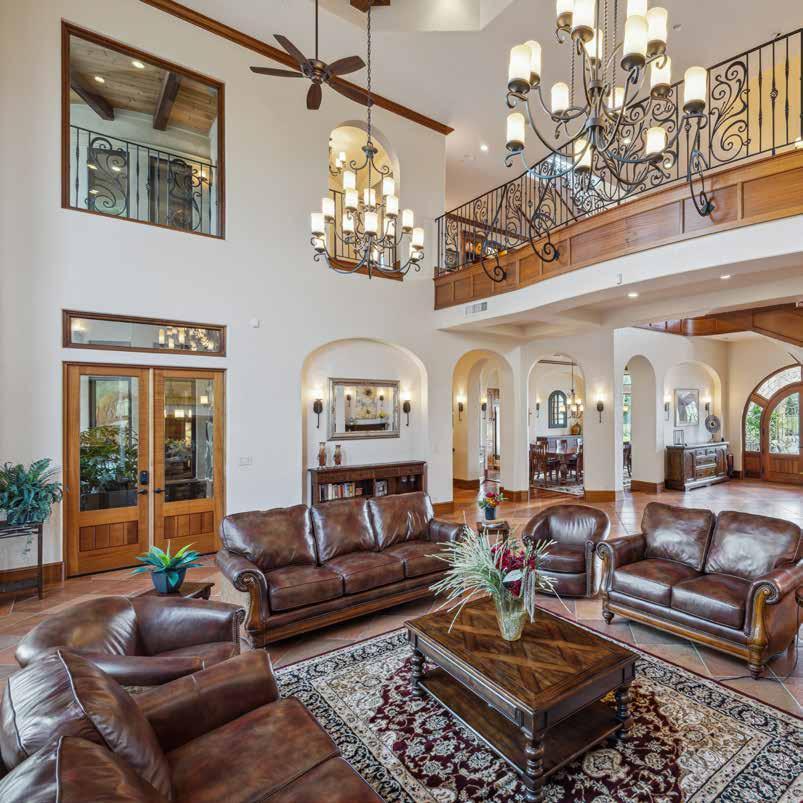

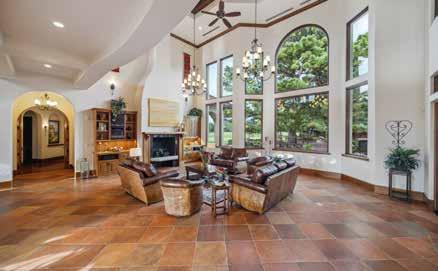
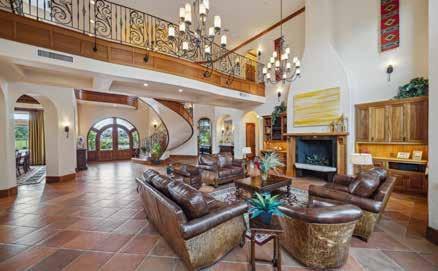
The two-story wall of windows creates abundant natural light and allows for a captivating view of the lush landscape and resort style pool beyond. Double French doors lead directly to the outdoor patio area.
The grand formal living area is located just beyond the formal entry and boasts a coffered ceiling of wood beams and two oversized wrought iron chandeliers. A raised, wood-burning fireplace with a chiseled stone hearth (and gas ignition) creates a focal point and is flanked by solid wood built-ins.
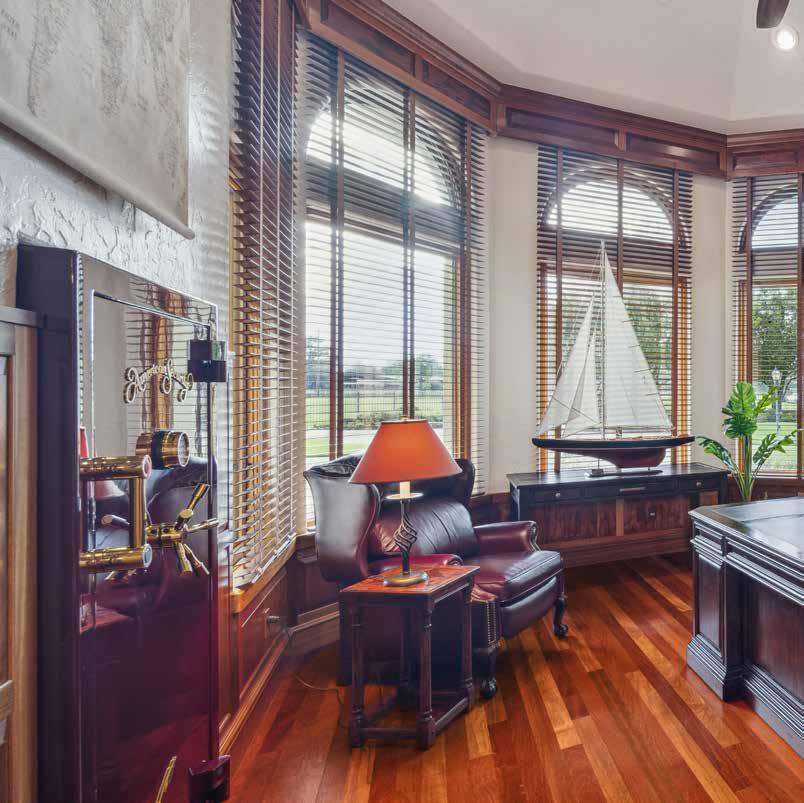
The handsome executive study exudes warmth and sophistication. The study features a built-in desk and cabinetry topped with bullnose marble counters and a groin vault ceiling above. A bay of Palladian windows provides a view into the courtyard and the acreage beyond. A built-in American Security oversized safe holds important documents and valuables. A second built-in desk and safe are also located within the study but in an adjoining annex discreetly out of view.
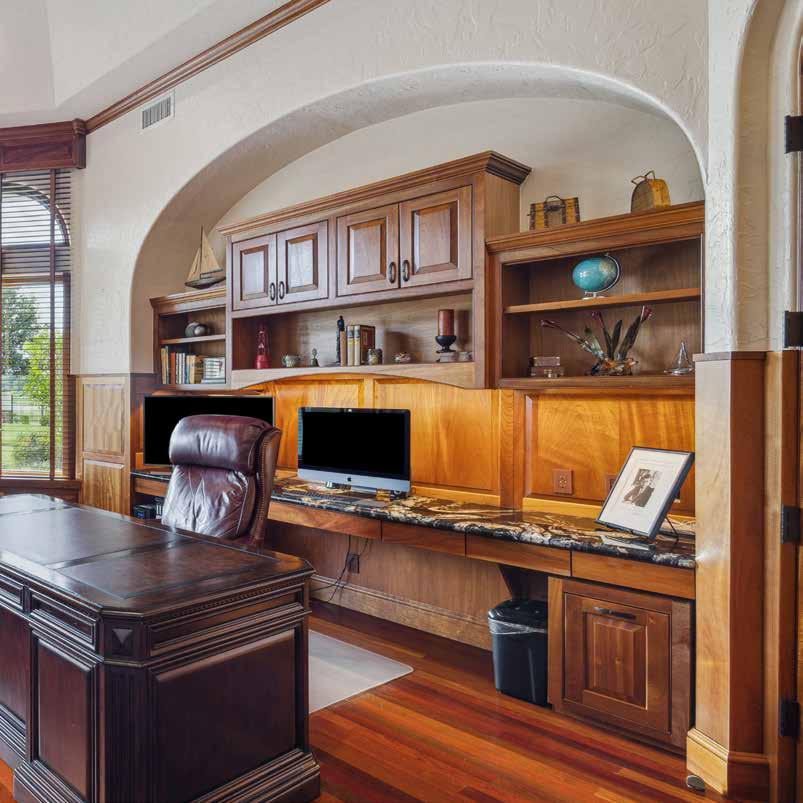
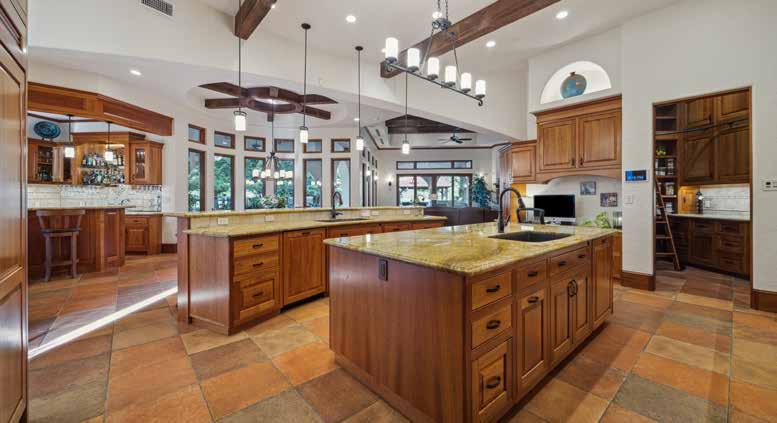
Beyond the formal living areas, the culinary space becomes the nucleus from which everything flows. Two spacious islands topped with granite slabs and each featuring its own full size sink and dishwasher, create a functional and beautiful space. One island also serves as a breakfast bar accommodating 4-6 for coffee, lunch or conversation.
The curved, towering vent hood is the scene stealer in this luxurious kitchen, perched above an oversized induction cooktop featuring six burners and two additional electric burners as well as a pot filler. The chef’s ideal working triangle is created from the sinks to the built-in Sub-Zero refrigeration system to the double Wolf convection ovens, Wolf steam oven and Wolf microwave oven. This kitchen is outfitted with the best appliances the market can offer.
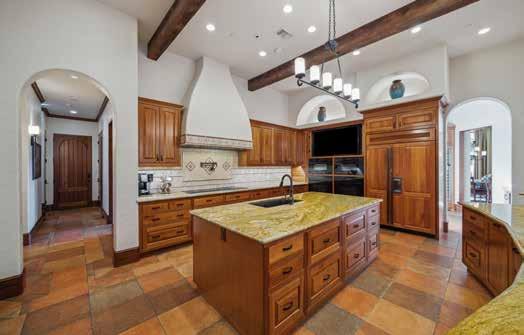

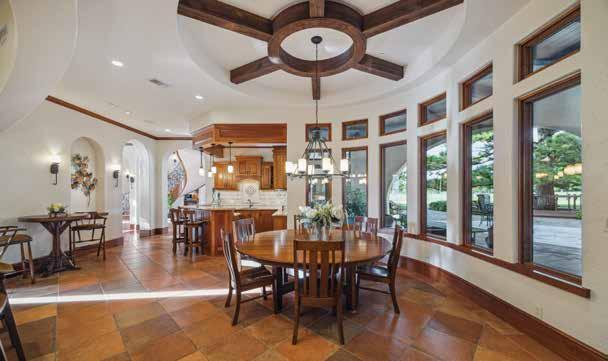
Multiple light sources including recessed, hanging pendants, niche and under-cabinet lighting illuminate this richlyhued space. A chef’s desk provides an area to keep daily mail and clutter contained and organized. A pocket door hides a walk-in pantry with open shelving, cabinets and drawers to store cookware and supplies. Store rarely used items on higher shelves easily accessed from the iconic Putnam Rolling Ladder which adds layers of functionality and style to this space.
The gourmet kitchen boasts a generously sized breakfast area enveloped by a bay of windows and transoms affording views of the ancient pine tree in the backyard. A circular tray ceiling with custom designed beam work provides visual interest. Bartenders will have their own domain at your celebrations in the adjacent full bar featuring seating, sink, Sub-Zero ice maker, California ice chest, glass front display cabinetry, liquor collection display shelving and wine glass rack.
The kitchen eases into the breakfast area, bar and spacious family room for an ideal flow. The light and open family room features oversized beam accents on its 14 foot tray ceiling, warming the space. Dual walls of windows and sliding doors, all topped with transoms, saturate the room in natural light and invite the outdoors in.
An oversized, natural stone wood-burning fireplace and hearth create ambiance. Built-in drawers and cabinetry accommodate media equipment and store books and games for family fun. The large arch crafts a natural focal point in the room-no screen is too large.
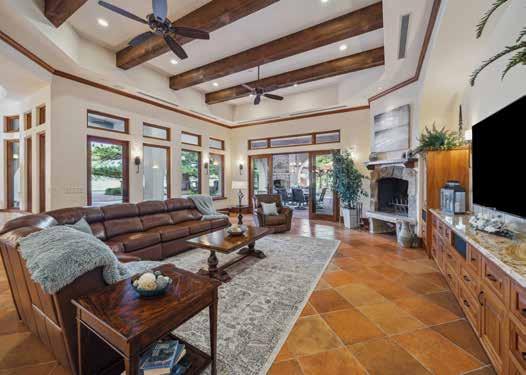
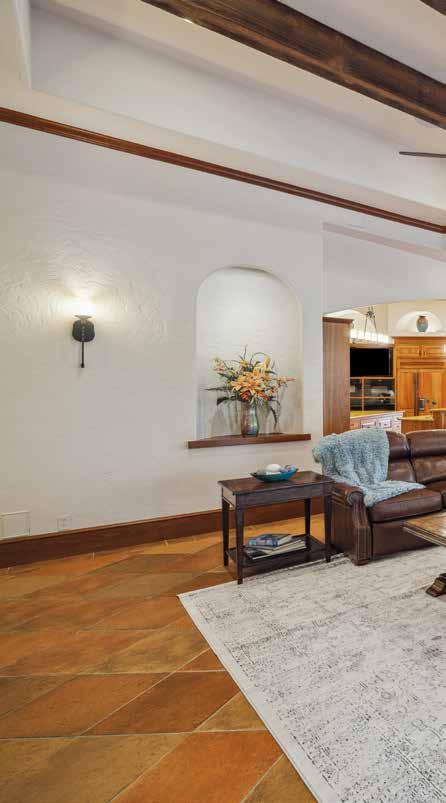
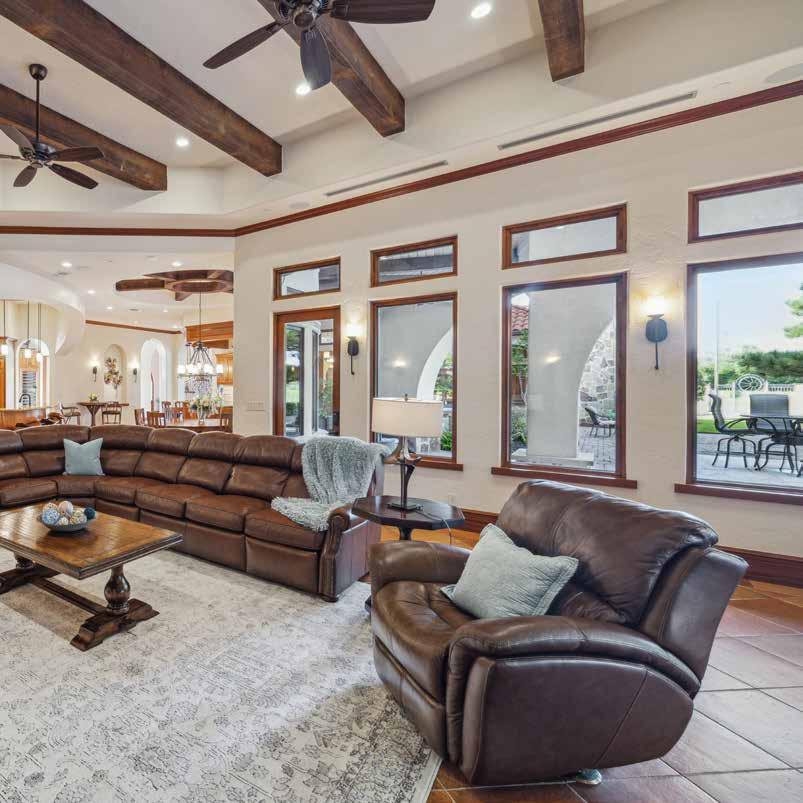

Tucked away from the public spaces behind arched double doors is an enormous primary bedroom sanctuary. An arched recess forms the ideal location for the bed and creates an intimate, cozy feel in this large space accented by intersecting wood beams on the tray ceiling. Morning coffee is accessible bedside as there is a built-in dry bar and mini fridge for cooling creamer or bottled water! A discreet built-in electronic safe is bedside for easy and secure access at a moment’s notice.
The sitting area within the primary bedroom suite features a stone wood burning fireplace with chiseled natural stone hearth and walls of floor to ceiling windows, naturally creating a private sanctuary. A French door provides a direct escape to the backyard oasis, perfect for a quiet dip in the pool.
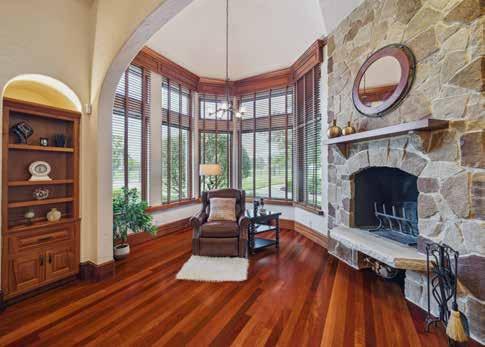
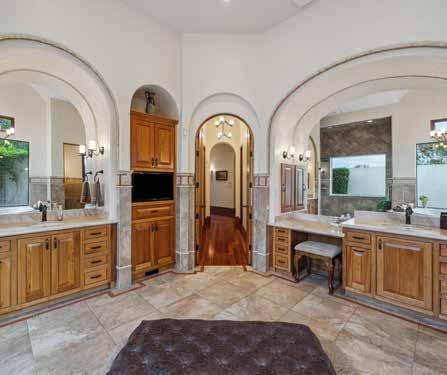

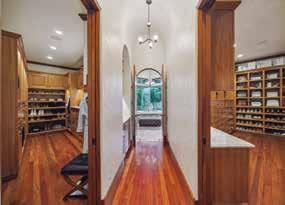
The en-suite primary bathroom is an oasis of calm, providing relaxation for the body, mind and spirit. It features dual vanities nestled beneath architectural arches delicately trimmed in mosaic tile as well as a dedicated makeup vanity topped with natural stone countertops and accompanying built in medicine cabinet with electrical outlets to discreetly contain appliances such as hair dryers.
The luxurious primary bathroom is truly elegant! Bathed in natural light, the spacious walk-in shower features a rainfall shower head in addition to two wall heads, a handheld wand and four body sprayers. The Bain Ultra air-jet corner tub is surrounded by plate glass windows overlooking the private garden, fashioning an old world feel with modern luxuries. The Bain Ultra tub maintains the bath at a heated temperature allowing one to linger and relax.
The primary suite enjoys two separate walk-in closets featuring open shelving, cabinets, drawers, dedicated shoe display and mirrors. One boasts an additional seated and lighted vanity area topped with natural stone countertop, full length three-way mirror and large hidden safe (one of four built-in safes in the home). Storage is abundant throughout the house with numerous walk-in closets and climatecontrolled storage rooms.
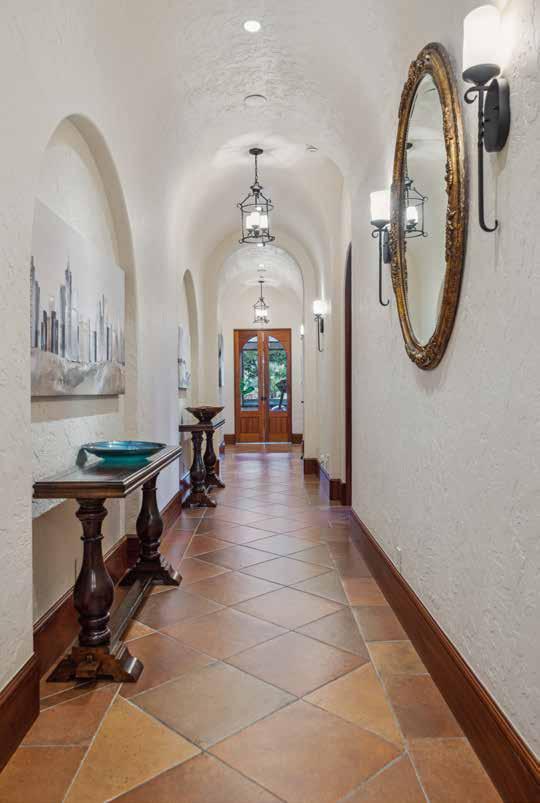

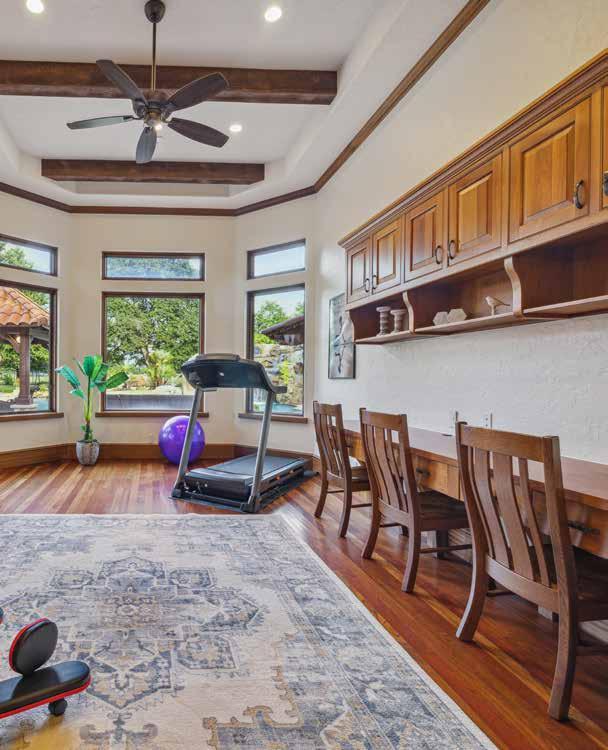
An architecturally pleasing hallway with a barrel ceiling is dedicated to guest quarters. All three guest suites may be accessed here, separate from the primary suite for maximum privacy. The hallway features 8” baseboards, Saltillo tile floors, wrought iron pendant lights and repeated wrought iron sconces. The guest wing and hallway feature access to the dedicated pool bath, huge linen closet and French doors exiting directly to the pool area.
At the end of the guest wing, double pocket doors reveal a generously sized game room boasting a 12’ tray ceiling accented with wood beams. Sold wood built-in cabinetry and open shelving contribute to its versatility! It may be a fabulous gym, downstairs game room, play room—whatever the buyer needs it to be. Large picture windows with transoms allow sunlight to stream in and a French door leads to the outside entertaining area.

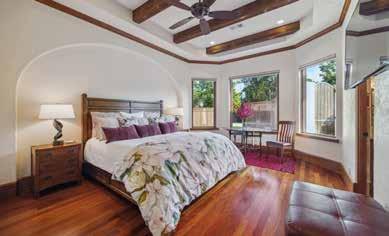
Custom, arched tongue and groove doors reveal two mirror-image secondary bedroom suites boasting wood floors, 8” baseboards, beamed tray ceilings, oversized picture windows with motorized Lutron shades and walk-in closets. Each feature private en-suite baths with walk-in showers and windows to private gardens. The bathrooms feature oil rubbed bronze hardware, tasteful marble countertops, built-ins an medicine cabinets. The entire home is also equipped with a central vacuum system.
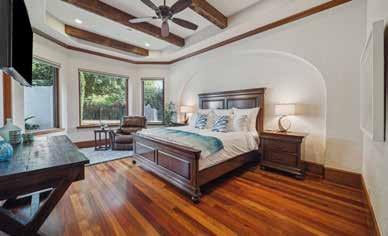
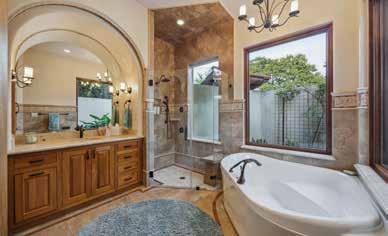
The third guest suite functions as an additional primary bedroom suite. It is generously sized, boasts a tray ceiling with beams, art niche, hardwood floors, three oversized windows with motorized Lutron shades, 8” baseboards and a larger walk-in closet with custom built-ins.
This dedicated en-suite bathroom rivals any primary bath with three large windows overlooking the private garden. Nestled under the windows is a Bain Ultra air jetted and warming tub as well as a separate seamless rain shower with handheld sprayer and four additional spray heads. The custom, solid wood built-in vanity boasts abundant marble countertop space and arched mirror.
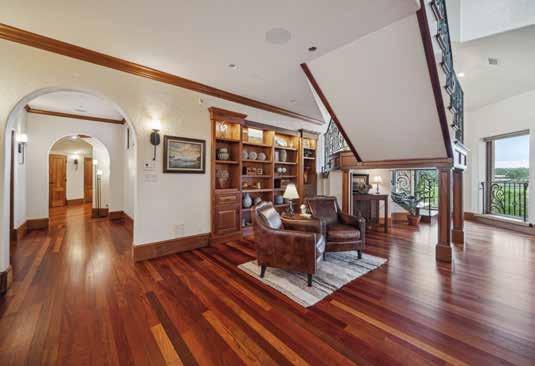

Ascending the sweeping formal staircase brings you to the second level atrium. At the far end of the hallway is a technology room equipped with 24/7 surveillance monitoring for enhanced security, spacious attic storage and extra space for additional equipment, cables, etc. The oversized storage closet nearby allows for future elevator installation. Nestled underneath the floating third floor staircase is a quaint library with built-in bookcases.
A nearby craft room boasts an enormous island with specialized storage for gift wrap and crafting accessories. This room could also function as an additional bedroom or office space and overlooks the rear balcony and waterpark.
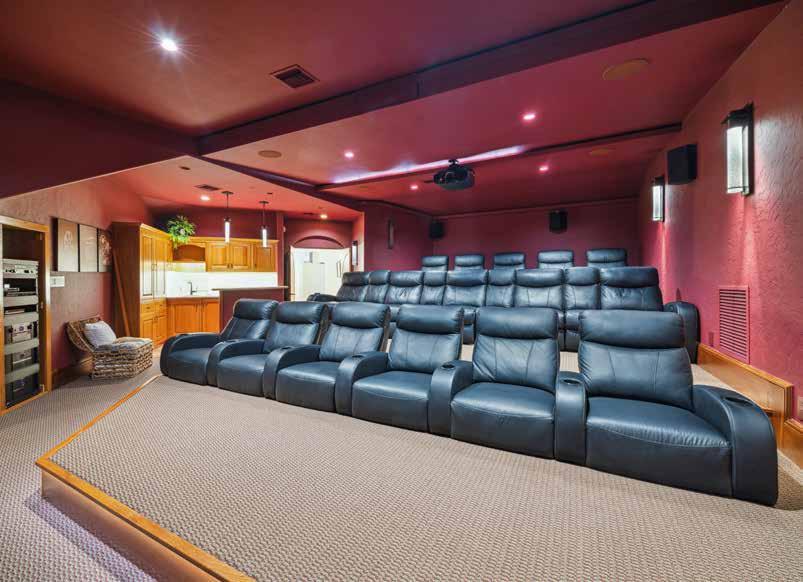
The movie theatre offers lounge seating for 16-20! Super Bowl parties or movie marathons are easy to host here with the added convenience of the wet bar kitchenette featuring a refrigerator and counterspace. The Marantz sound system moves you from simply watching and listening to a fully immersive experience.

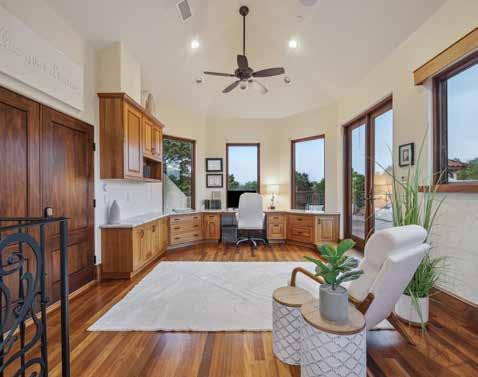
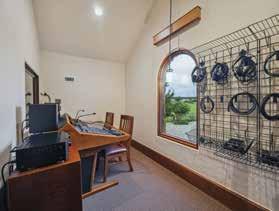
The soundproof recording studio resides in its own wing near the second staircase. A vaulted ceiling provides architectural interest and acoustic properties to this versatile space featuring separate windowed control room and vocal booth. A lounge area is located at the far end of the room with French doors to a balcony. This room could easily function as a game room, studio, fitness center or playroom. Adjacent to this space is the service lift elevator for conveniently transporting equipment or heavy furniture. The studio boasts a kitchenette with sink, dishwasher, icemaker and refrigerator.
The third level observatory features large picture windows enabling panoramic views and multiple spots from which to explore the night sky. The observatory is equipped with red lighting to facilitate telescopic viewing without spoiling night vision. This space is currently used as a home office but would also make a wonderful art studio with abundant natural light and inspiring views of nature. French doors lead to a spacious third floor balcony overlooking the pool and rear acreage.

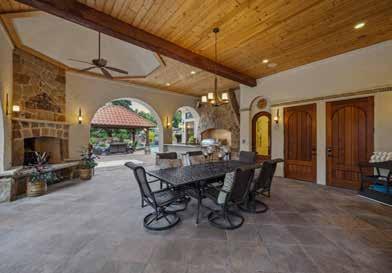
The outdoor living space extends the square footage of this estate further and functions like a resort. The large outdoor living and dining area and patios are finished with tongue and groove ceilings accented by wood beams. A grand stone hearth creates a focal point in the outdoor kitchen and houses the oversized 48 inch wolf grill. Wolf gas burner, sink, refrigerator, ice maker and stainless steel drawer system complete the outdoor kitchen.
A stone wood-burning fireplace warms the covered patio on crisp nights. Tasteful handmade porcelain tiles trim the area. Wrought iron sconces create a warm glow in the evenings. Patios and pergolas graciously extend the 11,000 square feet further with livable outdoor space for gatherings.
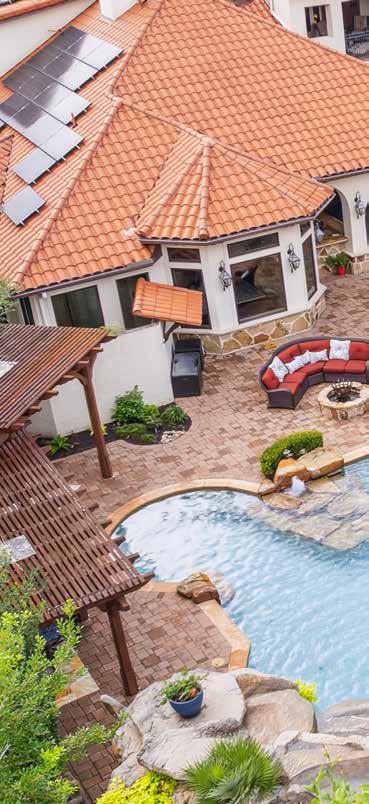
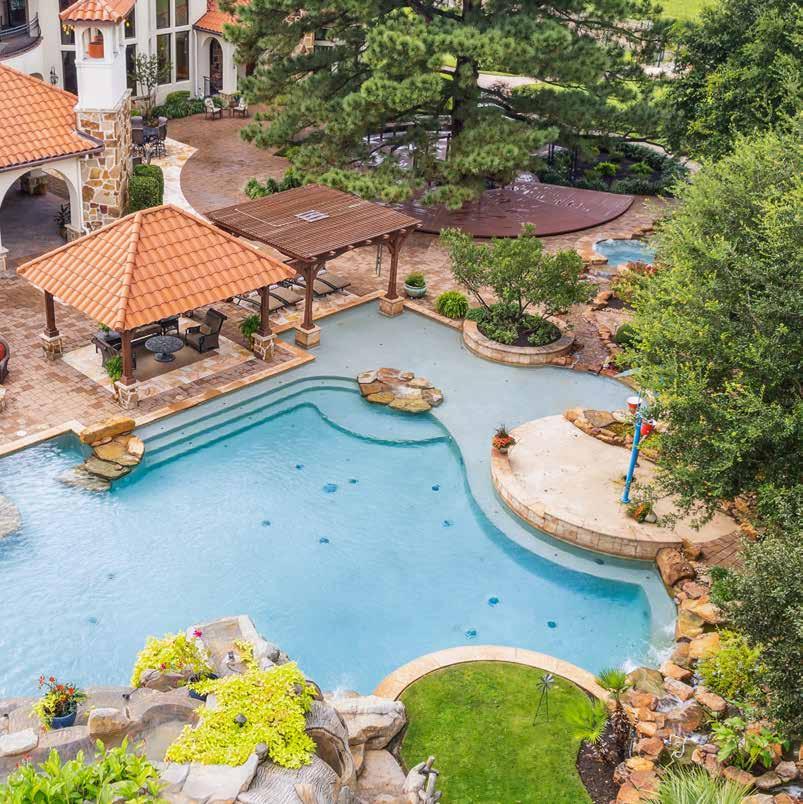
An aerial view of the pool and patio area resembles a resort. This pool oasis is a serene backdrop for entertaining. The pool is sport depth for kids of all ages and facilitates water sports. The home’s waterpark includes a pool, a hot tub linked to the main pool by gently overflowing into the stream, a waterslide, waterfall, grotto and splash pad!

The rear elevation of this Mediterranean estate is as architecturally pleasing as the front. No detail has been overlooked.
The waterfall slide provides hours of fun for kids and adults alike. This rock waterfall and grotto adds a distinctive look to this pool and the tranquil and relaxing sound of moving water in a mountain stream.
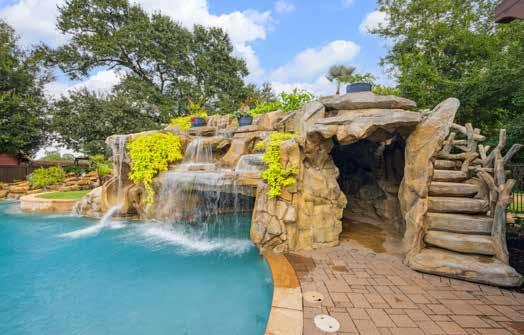
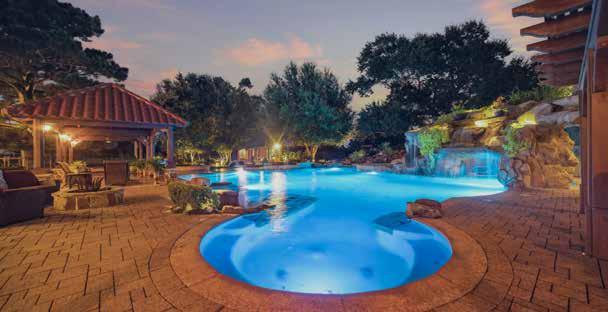
Expertly placed lighting adds another dimension to this aquatic space, creating depth and drawing attention to the most impressive areas.
A view of the rear of the home at dusk shows the dramatic impact of the carefully planned lighting and waterpark design.

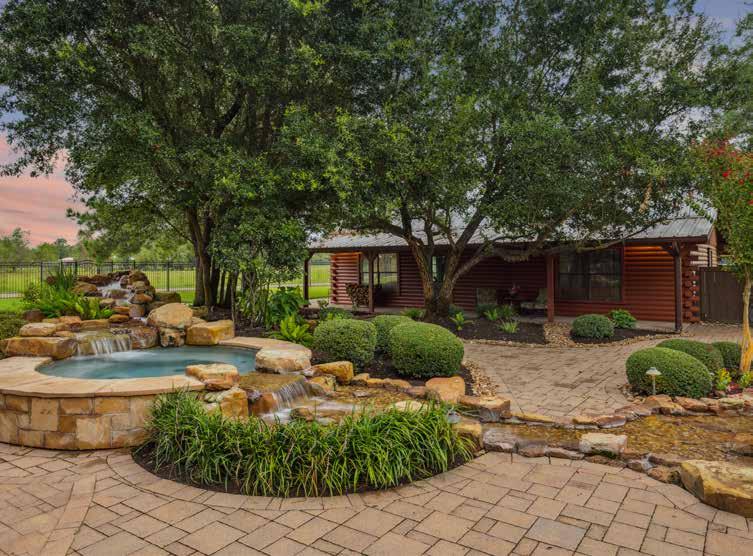
The hot tub is intentionally separated from the main pool, connected by a waterfall and rock stream and located just steps away from the primary bedroom suite. In the background, the log cabin guest house is visible, nestled beneath the shade of the mature trees.
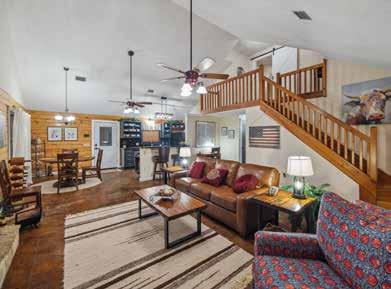
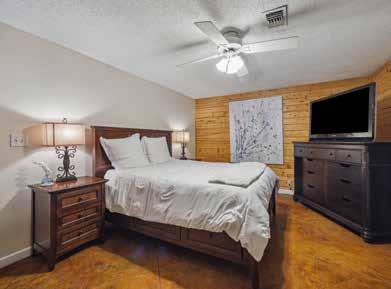
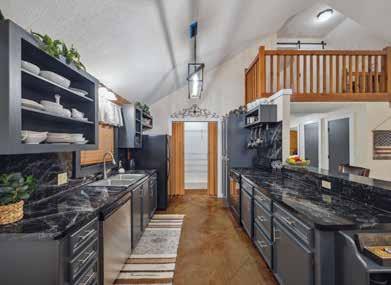
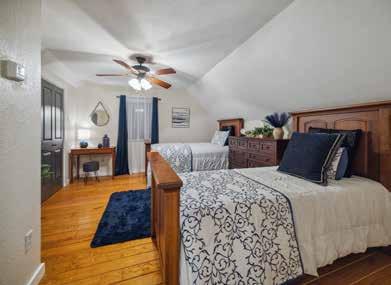
An independent, free-standing 1680 square foot guest house is situated beyond the resort style pool. A fireplace serves as the focal point in the living area adorned with stamped concrete flooring and towering cathedral ceiling. It boasts a metal roof.
A breakfast area is just off the galley kitchen featuring stainless steel appliances, gas range and a washer and dryer. The kitchen sink is nestled below a large window with a view of the property.
The primary bedroom suite is one of two first level bedrooms in this 3 bedroom guest house. The charming independent guest cottage provides privacy for guests and homeowners alike.
The loft bedroom features its own bathroom and is large enough for two twin beds. This cottage offers the perfect living arrangement for caregivers, nannies, in-laws, extended family or adult children.
Features + Amenities
• Custom Built 11,000 square foot home on 6 foot foundation
• Mahogany Wood throughout
• 5.778 Unrestricted Acres
• 2,200 Square Foot, 100,000 Gallon
Sport Depth Pool (built by Mirror Lake, 2014) with 19 Pumps (Jandy)
• 350-550 Pound Framed Motorized Attic Lift
• Marantz Intercom System
• TASC A/V sound system
• AT Endurance, Marantz, Yale & Crestron Audio & Visual Equipment
• Power Now 150 KW Generator
• 2 Meiners Septic tanks
• Well
• Geothermal Heating and Cooling Systems
• 5 Marathon Thermal Storage Tanks 85/105 gallons each
• Moen Faucets
• 5 Mini Refrigerators
• Crestron Digital Program Thermostat
• Whole House Spray Foam Insulation
• Bain-Ultra Air Jet Tubs
• Wolf Appliances
• Pot Filler
• Lutron Window Shades
• Mosquito Misting System
• Retractable Closet Rods
• 65 Solar Panels
• 2” Solid Core Mahogany Doors throughout
• 4 Built-in Safes located in Office, Primary Bedroom and Closet
• Groin Vault Ceilings
• Elevator Shaft
• IT Room with Cameras
• Commercial Fire Sprinklers Throughout
• Craft Room with Built-in Cabinetry
• Climate Controlled Storage
• Media Room with Theatre Seating 1620 and Marantz Sound System
• Sound Proof Professional Recording Studio
• 3rd Floor Observatory with Red Lighting and Balcony
• Garage Workshop with Sink and Refrigerator
• Climate Controlled Garage
• 2 Central Vacuum Units (up and down)
• 44 Sprinkler Zones for Landscaping, 9 Heads per Zone
• Yale Touchscreen Locks
• Mop/Dog Washing Station in Laundry Room
• House Keeping Storage Closet
• Privacy Garden off each Guest Suite
• 8” Baseboards
• Thermostat in each Bedroom
• Convection Cook Top
• Agriculture, Solar and Homestead Tax Exemptions
• 2 Motorized Vehicle Gates
• Private Garbage Dumpster
• Cat5E and Cat6 Wiring
• 4 Balconies
• 1,680 Guest House with 3 beds/2 baths
• 12,000 Square Foot Motor Court
• 6’ and 8’ Wrought Iron Fencing
• Clay Tile Roof
• 10’/14’/26’ Ceilings
• Hot Tub
• Splash Pad
• Waterfall and Grotto
• Water Slide
• 600 Amp Electrical Service
• Solid Piece Stairway
• Solid Piece Wrought Iron Railing
• Saltillo Tile Floors
• Coffered Ceilings with Wood Beams
• 5 Wood Burning Fireplaces
• Butler’s Pantry with Wine Refrigerator
• Pocket Doors
• Two Kitchen Islands both with Sinks and Dishwashers
• Breakfast Bar
• Sub-Zero Refrigerator
• Chef’s Desk
• Putnam Rolling Ladder
• Transom Windows
• Tray and Barrel Ceilings
• California Ice Chest
• Wet Bar
• Architectural Arches and Niches
• Two Primary Closets
• Wrought Iron Light Fixtures
• Pool Bath
• 1st Floor Game Room
• Walk-in Closets
