D E S I G N I N T E R I O R M U C H I R A C H R I S T A B E L L J A P A N E S E A F R I C A N
C O N T E N T S WRITE-UP
JAPANESE MOOD BOARD
JAPANESE MOOD BOARD - Details
AFRICAN MOOD BOARD
AFRICAN MOOD BOARD - Details
KITCHEN/LOUNGE RENDERS
BATHROOM/BEDROOM RENDERS
KITCHEN/LOUNGE ELEVATIONS
BATHROOM/BEDROOM ELEVATIONS
SECTIONS
FLOOR PLAN
KITCHEN/LOUNGE FLOOR PLAN
KITCHEN/LOUNGE CEILING PLAN
BATHROOM/BEDROOM FLOOR/CEILING PLANS
DETAILS - Wardrobe/Kitchen worktop
DETAILS - Wash basin/Kitchen sink
DETAILS - The tokonoma/Console table
GSPublisherVersion 0.1.100.100
The Japrican design idea was a solution for the intersection of the Japanese & African styles of Interior Design (ID). Aspects of Japanese ID included are: floor dining, low-to-the ground bed as an alternative to the futon mattress, bathtub (part of the culture), the tokonoma (please see detail attached), the genkan/porch at a lower floor level than the lounge, the principle of wabi sabi in the irregular lounge rug, the spatial concept of ma (boundary in motion) in the use of 3 steps leading to the dining, etc. Aspects of African ID included are: colourful pillow/rug fabrics, traditional wood carvings, earthy neutral tones with splashes of colour, raw materials like the ceiling beams, wall art, textured hides throw pillows, pots, etc.
COLOUR
A simple palette where warm white walls complement the wood & black as an accent.
BALANCE
At the centre of the room, the bed & timber accent create a positive space which is then balanced by the negative space around the centre. Asymmetry in the kitchen layout.
LINES
Thin frame coffee table & bedroom console table create thin black lines in space.
Horizontal lines on the wood accent wall next to the bed ground the space. The kitchen design creates clean lines & flat surfaces.
VISUAL TEXTURE
Dark TV accent wall in the lounge adds texture to the room
MOOD LIGHTING
In the bedroom, there is a chandelier for ambient lighting, the pendant task lighting & ring lighting to highlight the timber panel on the ceiling.
GSPublisherVersion 0.1.100.100 M I N I M A L I S T J A P R I C A N ( J A P A N E S E & A F R I C A N ) W R I T E - U P M U C H I R A C . N Y A M B U R A A B S 2 1 1 - 0 5 3 8 / 2 0 1 8 A B A 2 3 0 2 I N T E R I O R D E S I G N & D E T A I L I N G M I N I M A L I S M
M I N I M A L I S T J A P R I C A N
( J A P A N E S E & A F R I C A N ) J A P A N E S E

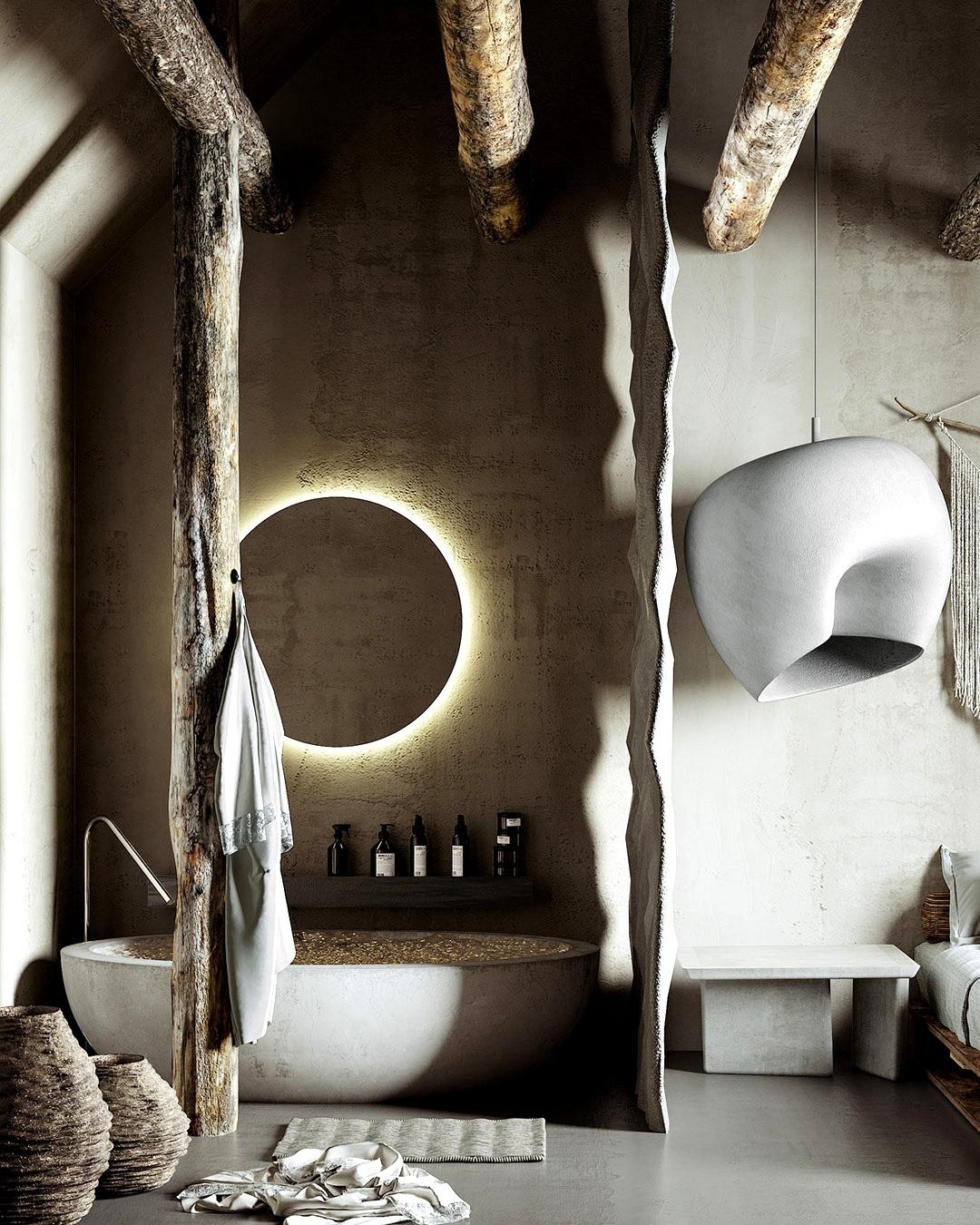

M U C H I R A C . N Y A M B U R A
A B S 2 1 1 - 0 5 3 8 / 2 0 1 8
A B A 2 3 0 2 I N T E R I O R
D E S I G N & D E T A I L I N G

GSPublisherVersion 0.37.100.100
Bath
Dining Lounge
Bedroom








GSPublisherVersion 0.27.100.100
L I S T
P R I C A N
A
J
P A N E S E
U C H I R A C . N Y A M B U R A
B S 2 1 1 - 0 5 3 8 / 2 0 1 8
B A 2 3 0 2 I N T E R I O R
E S I G N & D E T A I L I N G
totheground furniture
Tokonomaa
for art
Floor dining
M I N I M A
J A
( J A P A N E S E & A F R I C
N )
A
M
A
A
D
Low
Bath tub
space
display
-
Bonsai
dwarfed plants art
-
Zen Garden & Engawa
verandah
-
Genkan
Entrance
-
Shoji
room divider
Interiors inspired by nature, colourful fabrics, animals, carvings, etc.




GSPublisherVersion 0.27.100.100 M I N I M A L I S T J A P R I C A N ( J A P A N E S E & A F R I C A N ) A F R I C A N M U C H I R A C . N Y A M B U R A A B S 2 1 1 - 0 5 3 8 / 2 0 1 8 A B A 2 3 0 2 I N T E R I O R D E S I G N & D E T A I L I N G Bath Dining Lounge Bedroom
M I N I M A L I S T J A P R I C A N
( J A P A N E S E & A F R I C A N ) A F R I C A N

M U C H I R A C . N Y A M B U R A
A B S 2 1 1 - 0 5 3 8 / 2 0 1 8

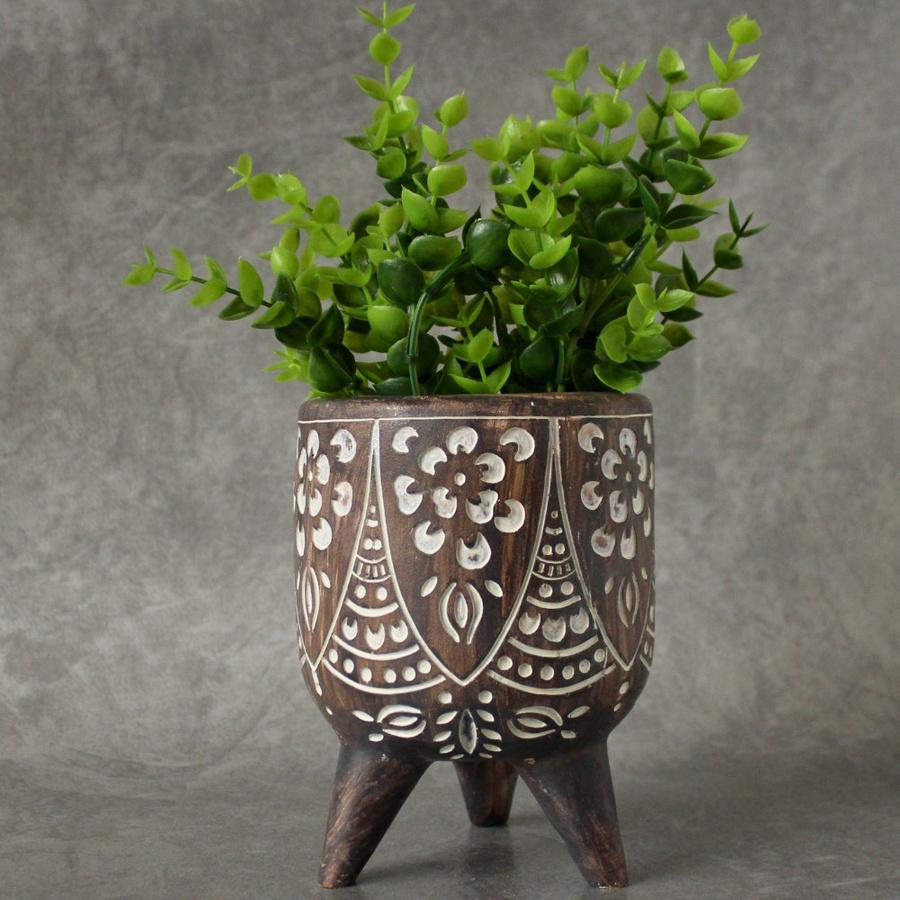

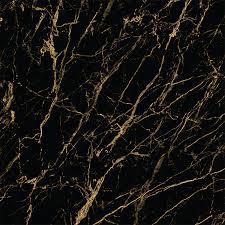
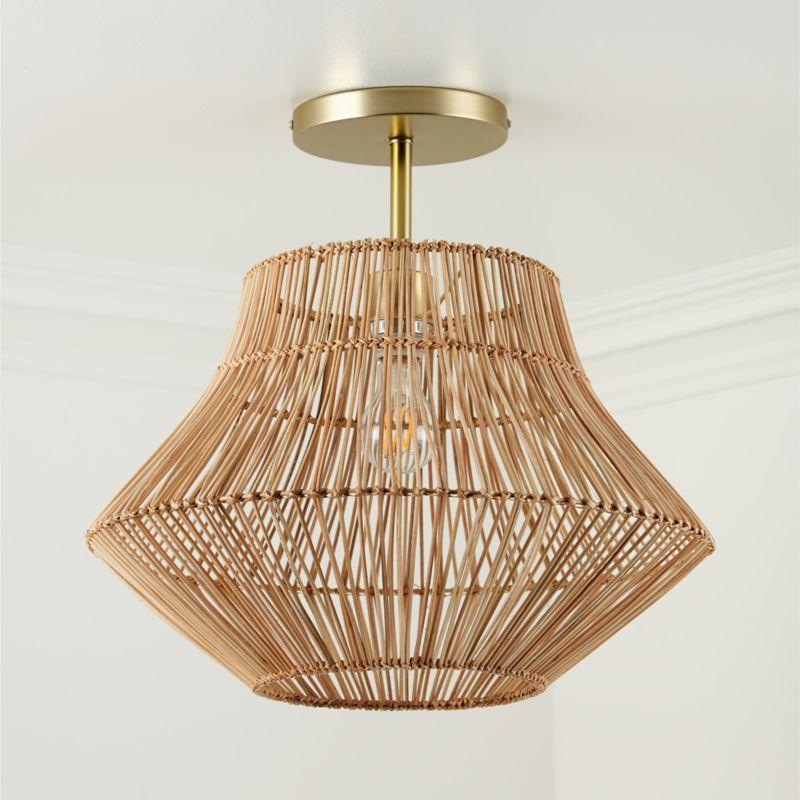
A B A 2 3 0 2 I N T E R I O R
D E S I G N & D E T A I L I N G


GSPublisherVersion 0.30.100.100
Detailed Craftsmanship
Basketry Craft
Dark marble
Dark timber
Textured hides Artefacts African fabrics & paintings African fabrics &
M I N I M A L I S T J A P R I C A N

K I T C H E N / L O U N G E R E N D E R S
M U C H I R A C . N Y A M B U R A
A B S 2 1 1 - 0 5 3 8 / 2 0 1 8

A B A 2 3 0 2 I N T E R I O R
D E S I G N & D E T A I L I N G
GSPublisherVersion 0.2.100.100
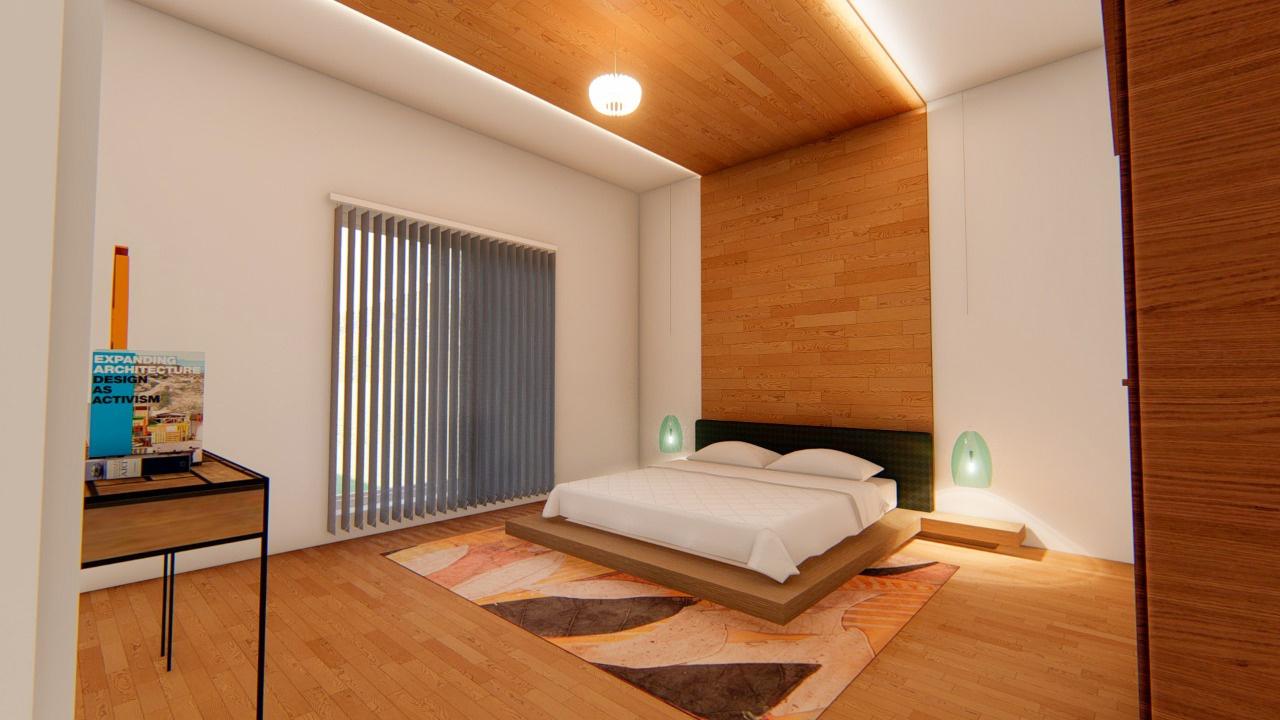

GSPublisherVersion 0.2.100.100 M I N I M A L I S T J A P R I C A N B A T H R O O M / B E D R O O M R E N D E R S M U C H I R A C . N Y A M B U R A A B S 2 1 1 - 0 5 3 8 / 2 0 1 8 A B A 2 3 0 2 I N T E R I O R D E S I G N & D E T A I L I N G
Streamline coffee table, thin frame, with a 40mm MS box section welded frame and a 12.7mm thick clear glass to architect's details
1500x1700mm Aluminium casement window fixed with clear glass & a 275x50mm thick once rebated and throated window sill to schedule
LOUNGE & KITCHEN
Ceiling mounted pendant lighting fixture fixed onto a wrought iron chain
200mm thick primed solid hardwood decorative, exposed ceiling beams screwed to slab
200mm thick masonry wall painted white to approval
450x450mm wall art at 1550mm detailed to client's specs
Veneered MDF board Tokonoma with some adjustable shelves
2 leaves slide colored Aluminum door complete with 4mm thick clear glass, with all required sealants, locks according to, specifications, and engineer's instructions
400x100x21mm polished parquet wooden flooring with a diagonal pattern to approval
1750x2650mm custom, coloured, solid timber panel fixed onto
200mm thick masonry wall
Wooden frame easy chair with white cushioning & African themed throw pillows to client's approval
African themed floor cushions
300mm high chabudai (Japanese dining table)
Ceiling mounted pendant and ambient lighting fixture fixed onto a wrought iron chain
200mm thick primed solid hardwood decorative, exposed ceiling beams screwed to slab
Solid wood overhead storage kitchen cabinets fitted with a 4mm clear glass
200mm thick masonry wall painted white to approval
1500x1100mm Aluminium casement window fixed with clear glass & a 275x50mm thick once rebated and throated window sill to schedule 100mm high wood backsplash screwed up through the wood counter top
Solid wood kitchen cabinets to architect's details
400x100x21mm polished parquet wooden flooring with a diagonal pattern to approval
Steps (treads - 300mm, risers - 150mm)
ceiling mounted pendant and ambient lighting fixture fixed onto a wrought iron chain
GSPublisherVersion 0.1.100.100 M I N I M A L I S T J A P R I C A N / S C A L E 1 : 5 0 M U C H I R A C . N Y A M B U R A / A B S 2 1 1 - 0 5 3 8 / 2 0 1 8 / A B A 2 3 0 2 2 , 700 2 , 400 2 , 700 2 500 200 2 , 350 350 5,100 2,350 1,500 1,250 2 , 000 700 2 , 700 5,250 600 5,850 900 700 600 200 2 400 3,550 1,150 1,500 3 855 2,345 6,200 2,950 550 1,850 550 300 2 350 300 300 2 , 400 1 , 000 1 , 100 300 100 1,600 3,400 E01 E03 E04
E02
Wooden TV stand
BATHROOM & BEDROOM
Mirror installed onto a 100mm thick wood frame
250x250mm ceramic wall tile; coloured; fixed in an approved pattern; bedding & jointing in cement sand (1:4) mortar; grout with coloured cement to match
200mm thick masonry wall painted white to approval Closed vanity with storage below to architect's details
360x660x410mm one-piece, built-in, double-flush toilet complete with approved accessories to M.E.'s specifications
1700x750x600mm bathtub complete with approved accessories to M.E's specifications
2100x500mm wood grain laminate wardrobe to architect's details
1500x1700mm Aluminium casement window fixed with clear glass & a 275x50mm thick once rebated and throated window sill to schedule
600x600mm approved non-slip white ceramic floor tiles as 'Saj' or similar approved; bedded on screed bed with approved adhesive and jointed with coloured grout to match Blinds, colour to client's approval
1750x3700mm custom, solid timber panel fixed onto 150mm concrete slab
200mm thick masonry wall painted white to approval
Ceiling mounted pendant lighting fixture
fixed onto a wrought iron chain
450x450mm wall art at 1100mm detailed to client's specs
1750x2650mm custom, solid timber panel fixed onto 200mm thick masonry wall
Veneered MDF board console table with a 40mm MS box section welded frame
Low-to-the-ground MDF board bed at 150mm
400x100x21mm polished parquet wooden flooring with a diagonal pattern to approval
GSPublisherVersion 0.1.100.100 M I N I M A L I S T J A P R I C A N / S C A L E 1 : 5 0 M U C H I R A C . N Y A M B U R A / A B S 2 1 1 - 0 5 3 8 / 2 0 1 8 / A B A 2 3 0 2 2,000 650 1,350 2 850 2 , 850 900 1 , 950 3 200 750 1,350 1 100 1,700 2,000 3 700 730 1 , 970 3,850 725 1,750 875 500 2 700 2 700 2 , 100 600 900 1 950 E05 E06 E07 E08
Streamline coffee table, thin frame, with a 40mm MS box section welded frame and a 12.7mm thick clear glass to architect's details
Ceiling mounted pendant lighting fixture fixed onto a wrought iron chain
1500x1700mm Aluminium casement window fixed with clear glass & a 275x50mm thick once rebated and throated window sill to schedule
SECTIONS
200mm thick primed solid hardwood decorative, exposed ceiling beams screwed to slab
200x300mm reinforced concrete ring beam
200mm thick masonry wall painted white to approval
Veneered MDF board Tokonoma with adjustable shelves
Solid wood overhead storage kitchen cabinets fitted with a 4mm clear glass
Wooden frame easy chair with white cushioning & African themed throw pillows to client's approval
Butcher block counter top to architect's detail
400x100x21mm polished parquet wooden flooring installed on to 150mm thick floor slab with anti-termite chemical treatment as "Gladiator TC" or other approved termicide on, 1000 gauge polythene sheeting DPM on, 50mm thick well compacted murram blinding on, 3oomm thick hardcore filling compacted in 150mm thick layers to S.E.'s approval
Reinforced concrete strip foundation base to S.E.'s details
1500x1700mm Aluminium casement window fixed with clear glass & a 275x50mm thick once rebated and throated window sill to schedule
Mirror installed onto a 100mm thick wood frame
Closed vanity with storage below to architect's details
600x600mm approved non-slip white ceramic floor tiles as 'Saj' or similar approved; bedded on screed bed with approved adhesive and jointed with coloured grout to match
1750x3700mm custom, solid timber panel fixed onto 150mm concrete slab
200x300mm reinforced concrete ring beam
200mm thick masonry wall painted white to approval
900x2100x45mm wrot mahogany composite panel door with 3 lever door lock complete with set lever aluminium handle furniture & a rubber stop to floor
Ceiling mounted pendant lighting fixture
2100x500mm wood grain laminate wardrobe to architect's details
1750x2650mm custom, solid timber panel fixed onto 200mm thick masonry wall
Low-to-the-ground MDF board bed at 150mm
400x100x21mm polished parquet wooden flooring installed on to 150mm thick floor slab with anti-termite chemical treatment as "Gladiator TC" or other approved termicide on, 1000 gauge polythene sheeting DPM on, 50mm thick well compacted murram blinding on, 3oomm thick hardcore filling compacted in 150mm thick layers to S.E.'s approval
Reinforced concrete strip foundation base to S.E.'s details
GSPublisherVersion 0.1.100.100 M I N I M A L I S T J A P R I C A N / S C A L E 1 : 5 0 M U C H I R A C . N Y A M B U R A / A B S 2 1 1 - 0 5 3 8 / 2 0 1 8 / A B A 2 3 0 2 2 700 2 100 300 300 2 100 300 2 400 200 2,000 200 100 2 , 150 300 300 3,850 2 700 2 , 100 300 300 2 , 400 S01 S02
S03 S04
fixed onto a wrought iron chain
FLOOR PLAN
GSPublisherVersion 0.1.100.100 M I N I M A L I S T J A P R I C A N / S C A L E 1 : 5 0 M U C H I R A C . N Y A M B U R A / A B S 2 1 1 - 0 5 3 8 / 2 0 1 8 / A B A 2 3 0 2 200 2,000 200 5,850 200 2,000 200 10,650 200 3,700 200 3,200 200 2,700 200 200 2,950 200 2,000 3,100 200 1,750 8,650 10,400 925 1,500 925 100 1,600 3,600 3,700 1,500 1,200 200 6,200 200 3,850 200 1,500 1,500 3,250 250 1,500 450 1,300 1,500 4,500 ±0 ±150 ±300 ±450 ±600 ±750 ±150 ±300 Zen Garden Bath (cer. tiles) 6.6m2 Bedroom 13.86m2 Kitchen/Floor Dining 19.09m2 Lounge (wood parquet ff) 31.65m2 Entrance foyer (Genkan) 4m2
Veneered MDF board Tokonoma with some adjustable shelves
Wooden frame easy chair with white cushioning & African themed throw pillows to client's approval
Streamline coffee table, thin frame, with a 40mm MS box section welded frame and a 12.7mm thick clear glass to architect's details
African themed, irregular, non slip floor mat
400x100x21mm polished parquet wooden flooring with a diagonal pattern to approval
900x2100x45mm wrot mahogany composite panel door with 3 lever door lock complete with set lever aluminium handle furniture & a rubber stop to floor
FLOOR PLAN
300mm high chabudai ( Japanese dining table)
African themed floor cushions
GSPublisherVersion 0.1.100.100 M I N I M A L I S T J A P R I C A N / S C A L E 1 : 5 0 M U C H I R A C . N Y A M B U R A / A B S 2 1 1 - 0 5 3 8 / 2 0 1 8 / A B A 2 3 0 2 200 2,000 200 5,850 200 200 2,950 200 2,000 3,100 200 8,650 925 1,500 925 100 1,600 3,600 3,700 1,500 1,400 200 6,200 200 1,500 1,500 3,250 200 900 5,400 100 900 850 ±0 ±150 ±300 ±450 ±600 ±750 E01 E01 S01 S01 S 02 S 02 E 02 E03 E 04
Kitchen/Floor Dining 19.09m2 Lounge (wood parquet ff) 31.65m2 Entrance foyer (Genkan) 4m2 To bath To bedroom
Ceiling mounted pendant ambient and deco lighting
fixture fixed onto a
wrought iron chain
CEILING PLAN
200mm thick primed solid hardwood decorative, exposed ceiling beams screwed to slab
Ceiling mounted pendant tasking and deco lighting
fixture fixed onto a
wrought iron chain
GSPublisherVersion 0.1.100.100 M I N I M A L I S T J A P R I C A N / S C A L E 1 : 5 0 M U C H I R A C . N Y A M B U R A / A B S 2 1 1 - 0 5 3 8 / 2 0 1 8 / A B A 2 3 0 2 200 2,000 200 5,850 200 8,450 200 900 5,200 200 200 2,950 200 2,000 3,100 200 8,650 925 1,500 925 100 1,600 3,600 3,700 1,500 1,400 200 6,200 200 1,500 1,500 3,250 6,600 100 900 850 Kitchen/Dining 19.09m2 Lounge 31.65m2 Entrance foyer (Genkan) 4m2
900x2100x45mm wrot mahogany composite panel door with 3 lever door lock complete with set lever aluminium handle furniture & a rubber stop to floor
1700x750x600mm bathtub complete with approved accessories to M.E's specifications
360x660x410mm one-piece, built-in, double-flush toilet complete with approved accessories to M.E.'s specifications
600x600mm approved non-slip white ceramic floor tiles as 'Saj' or similar approved; bedded on screed bed with approved adhesive and jointed with coloured grout to match
Closed vanity with storage below to architect's details
Mirror installed onto a 100mm thick wood frame
FLOOR PLAN
400x100x21mm polished parquet wooden flooring with a diagonal pattern to approval
1500x1700mm Aluminium casement window fixed with clear glass & a 275x50mm thick once rebated and throated window sill to schedule
Low-to-the-ground MDF board bed at 150mm
CEILING PLAN
1750x3700mm custom, solid timber panel fixed onto 150mm concrete slab
Ceiling mounted pendant lighting fixture fixed onto a wrought iron chain
GSPublisherVersion 0.1.100.100 M I N I M A L I S T J A P R I C A N / S C A L E 1 : 5 0 M U C H I R A C . N Y A M B U R A / A B S 2 1 1 - 0 5 3 8 / 2 0 1 8 / A B A 2 3 0 2 200 3,700 200 3,200 200 200 3,850 200 1,300 1,500 4,700 1,300 1,500 4,700 200 3,700 200 3,200 200 7,500 200 3,850 200 200 100 900 650 200 2,000 200 450 1,500 450 200 2,000 200 2,400 7,500 450 1,500 450 200 2,000 200 2,400 S03 S03 S04 S04 E 05 E06 E 07 E08 Bath 6.6m2 Bedroom 13.86m2 Bath (non-slip cer. tiles) 6.6m2 Bedroom 13.86m2
150x150mm high quality pvc floor trap
19mm thick double sliding plywood doors with plywood accents screwed onto plywood sides using steel hinges and finished smooth in 3 coats of polyurethane varnish
Aluminum drawer handle fixed on to sliding drawer 1
Sliding drawer 2
PLAN
Stainless steel closet hanger rod
Adjustable plywood shelf back & partitioning finished smooth in 3 coats of polyurethane varnish
19mm thick plywood
19mm thick plywood
100mm allowance from the floor
SECTION S05
KITCHEN WORKTOP - BUTCHER BLOCK
25mm h.w. lipped blockboard cupboard back screwed to wall and painted to finishes specifications
DETAIL D01 - Scale 1:5
Blockboards connected using T-bolts under routed onto the counter top
PLAN
900mm high 600mm deep low-level shelved cabinet, with ex h/w doors and a 25mm thick adjustable blockboard shelf finished smooth in 3-coats of ployurethane varnish
100mm high wood backsplash screwed up through the wood counter top
Blockboard screwed to the cabinet bases
Adjustable shelves back & partitioning in white colour
Stainless steel cabinet handle finished to finishes specifications
SECTION S06
Butcherblock counter top
Door handle Cabinet
DETAIL D02 - Scale 1:5
GSPublisherVersion 0.85.100.100 M I N I M A L I S T J A P R I C A N / S C A L E 1 : 5 0 M U C H I R A C . N Y A M B U R A / A B S 2 1 1 - 0 5 3 8 / 2 0 1 8 / A B A 2 3 0 2 D02 Detail D01 Detail 500 1,800 500 2,100 500 900 700 500 S 06 S 06 S05 S05 Locker for safety
thick plywood Drawer handle
6mm
WARDROBE
DETAILS
Chrome, touchless sensor, bathroom faucet lever as per specifications
Under counter wash basin as approved
900mm high 600mm deep low-level shelved cabinet, with ex h/w doors and a 25mm thick adjustable blockboard shelf finished smooth in 3-coats of ployurethane varnish
25mm thick h.w. drawer front finished smooth in 3-coats of ployurethane varnish
DETAILS
WASH BASIN
6mm thick mirror on plywood backing screwed to wall
19mm thick graphite as per approved sample supported by MS angle
Trap water seal depth
Minimum water seal depth 75mm; maximum 100mm
Sink strainer
SECTION S07
38X32X5mm MS angle
100mm high concrete plinth
Screw @ 600mm centres for fixing the M.S. angle PVC slip-jointcoupling nut on inlet from the wash basin
PVC slip-jointcoupling nut on bend
Water trap seal in U-bend
Approved non-slip white ceramic floor tiles as 'Saj' or similar approved; bedded on screed bed with approved adhesive and jointed with coloured grout to match
40mm diameter PVC pipe
PVC slip-joint-coupling nut on outlet to external drain pipe and sewer
PLAN DETAIL D03 - Scale 1:10
KITCHEN SINK
1500x1700mm Aluminium casement window fixed with clear glass & a 275x50mm thick once rebated and throated window sill to schedule
100mm high marble backsplash
Double bowl, heavy gauge stainless steel kitchen sink without a drain board
Sink strainer
Water trap
100mm high concrete plinth
400x100x21mm polished parquet wooden flooring with a diagonal pattern to approval
40mm thick black marble top to specifications
Stainless steel faucet
Adjustable shelves back & partitioning in white colour
25mm thick h.w. drawer front finished smooth in 3-coats of ployurethane varnish
Back splash
Stainless steel faucet
Spout
Faucet lever Bowl sink
Faucet body
SECTION S08
PLAN DETAIL D04- Scale1:5
GSPublisherVersion 0.85.100.100 M I N I M A L I S T J A P R I C A N / S C A L E 1 : 5 0 M U C H I R A C . N Y A M B U R A / A B S 2 1 1 - 0 5 3 8 / 2 0 1 8 / A B A 2 3 0 2 D04 Detail D03 Detail 550 350 900 300 800 S07 S07 S08 S08
PLAN
DETAILS
THE TOKONOMA
A modification of the Japanese Tokonoma - a decoration space located opposite to the entrance where paintings, calligraphy, ornaments, seasonal flowers, etc are displayed
Veneered MDF board Tokonoma with some adjustable shelves
Stainless steel plant hanging rod
SECTION S09
A BEDROOM MONDRIAN CONSOLE TABLE
All edges are round @ 25mm radius
18mm thick veneered MDF board console table with a 40mm MS box section welded frame in antique bronze finish
PLAN
550x450mm wall art at 1100mm detailed to client's specs
Side ball-bearing drawer slide with soft close
SECTION S10
Mortise and tenon wood joint
19mm thick MDF board
Mortise
Tenon
DETAIL D05- Scale 1:5
40mm MS box section welded frame in antique bronze finish
Conical rubber non-slip non -marking table feet
DETAIL D06 - Scale 1:5
GSPublisherVersion 0.85.100.100 M I N I M A L I S T J A P R I C A N / S C A L E 1 : 5 0 M U C H I R A C . N Y A M B U R A / A B S 2 1 1 - 0 5 3 8 / 2 0 1 8 / A B A 2 3 0 2 D05 Detail D06 Detail 2,450 3,060 145 275 780 S 09 S 09 S-18 S-18 S10 S10





























