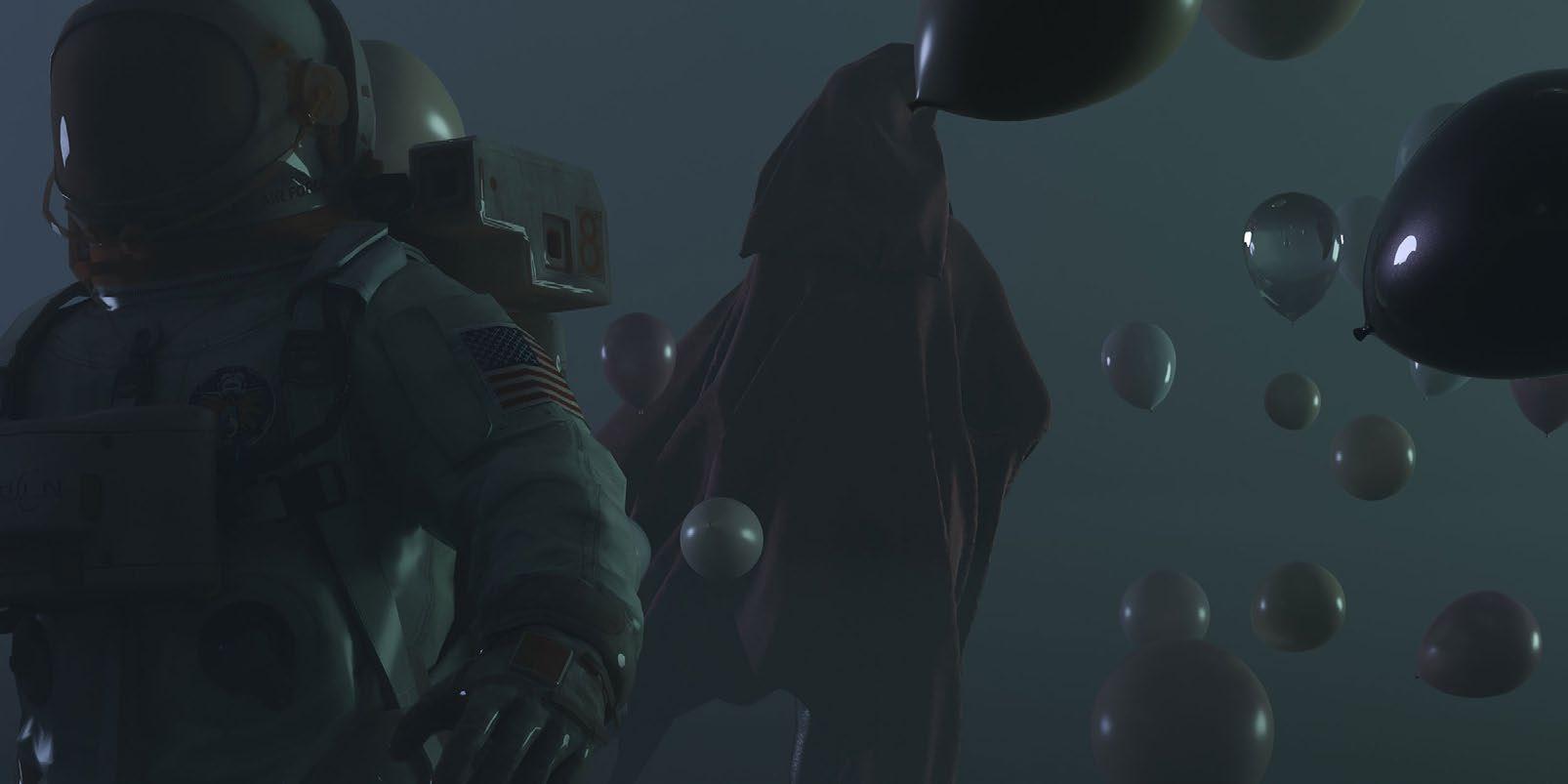

MOHAMMED TAHA
ARCHITECT | DESIGN ARCHITECT

Dynamic Design Architect with a Bachelor’s degree from MSA University, specializing in high-rise and conceptual design. Skilled in conceptual and technical design in Revit, Rhino, I specialize in managing all phases of design and delivering exceptional results. My approach combines creativity with technical precision to drive successful project outcomes.


Mo.hasan7t@gmail.com
/MuhammedMahmoud /in/momahmoudtaha

(+2) 01282612204
Technical Portfolio Link

CLICK ON PROJECT TITLE

COURTS COMPLEX

PROFESSIONAL WORK | COMPETITION ENTRY Silver Award Winner

PROFESSIONAL WORK | COMPETITION ENTRY Silver Award Winner
EGPC Conference Center
PROFESSIONAL WORK | “RENOVATION”
PROFESSIONAL WORK
FLAMINGO OBSERVATION TOWER
COMPETITION ENTRY
NUBIA AGRICTULURAL & TECHNOLOGICAL RESEARCH CENTER
ACADEMIC| GRADUATION PROJECT
Freelance works


COURT OF CASSATION
Over a land plot with 50,000 sq.m. Court of Cassations building, will comprise minimum B+G+2 levels, which shall accommodate 5 number of courtrooms (2no to occupy 120 persons, 2no to occupy 60 persons and one large court “Auditorium” occupy 500 persons. Offices, and other support spaces. The building shall be capable of holding multiple appellate court hearings simultaneously under its Court of Cassations jurisdictions, which include but not be limited to, Hudud, Qisas (retribution), Criminal, Civil & Commercial, Personal Status and Inheritance Disputes.






CONCEPT PHILOSOPHY
The philosophical concept began with the initial impression to community when discussing the design of a courthouse building. Typically, the perception of building users revolves around a balanced mass with symmetrical forms and proportions. However, upon deeper examination of the pivotal role played by the court of cassations in assessing and validating judicial rulings from the two first grade courts by discerning differences, the design aims to elevate the importance of distinguishing between conflicting similarities. The ultimate goal is to present a balanced design with a fresh and innovative perspective.







FUNCTIONAL ZONING
The main axe of the building as the entrance for the public which separate the right side “Transperancy” and left side “Mystery” that created a main Atrium.
• Auditorium: An event is held once a year in the presence of dignitaries and all judges in the country
• Administrative Public Facilties and Services: Clerk’s offices | Training Center | Cafeteria | Kinder Garden
• Judge Chambers: All Cassation Judge’s offices and president’s lounge




1ST FLOOR PLAN




THE THREE ARCHES
ENTRANCE
Inspired from Qatari Traditional/ Vernacular Architecture based on Pointed Arches Entrances & its skyline such as Souq Waqif and Old Palace
& ADMINISTRATION

ARCHITECTURAL SECTION
Section cut go through Auditoirum The place that will host the most important judicial event throughout the year, which will be attended by all the important figures in the country, up to the Emir of the State. The atrium and public facility services




COURTYARD PATIOS SIDE OPENINGS
Inward view providing self shading. Provide operable panel to provide maximum cross ventilation.

Maximize exposure to daylight and reduce the demand for artificial lighting, reflected on the elevation design coordinated with occupied spaces.
Natural Ventilation encompasses the thoughtful utilization of hourly climatic conditions specific to the site, window area, and the room’s ventilation demand. This approach seeks to optimize the natural inflow of fresh air whenever the external environment permits, without relying on mechanical systems.
LANDMARK DESIGN
FLAG PLAZA
The base of the Flag Plaza is abstracted from the Court of Cassation architecture characters and elements.
The arches were designed to create a continuous visual connection between the landmark and the Court of Cassation building.
Landmark has the highest exposure as it does not block the view of the Court of Cassation or any other spot around side such as Doha Skyline and Imam Muhammed bin Abdulwahhab Mosque.



Over a land plot with 100,000 sq.m supreme judicial council intended to construct a state of art court complex. The purpose of a courts complex is to provide a central location where legal proceedings can be conducted and to house the various court related functions and departments that are necessary for the administration of justice.




DESIGN STRATEGY
Initial Concept Sketch respecting the urban context and following the vision of judicial supreme council to createa central campus for all judicial procedures. The project philosophy was inspired by the concept of centrality in planning as the new campus acts as a core of justice in Doha.



CONCEPT PHILOSOPHY
Following the vision of judicial supreme council to createa central campus for all judicial procedures.
The project philosophy was inspired by the conceptof centrality in planning to emphasis on the mainrole of the new campus as a core of justice in Doha. our vision is to raise the meaning of “justice destination” by creating a central plaza with a “justice symbol” at itscenter to act as the nucleus of the whole campus, witha physical, visual and virtual attachment.



Define highest exposure point as project center (Core).

03
Creating the project main vista, starting with main entrance and ending with SJC president’s office and with landmark on its centerline.

05
Define each (building/court) identity (Building Distribution)

02
Define Focal Point (Symbol of Justice) and main axis of vision.

04
Separation of Criminal courts and Civil courts for threats and risk mitigation and to enhance security strategy performance.

06
Connected Criminal and Civil Building by double skin geometry (Creating dynamic kinetic facade)




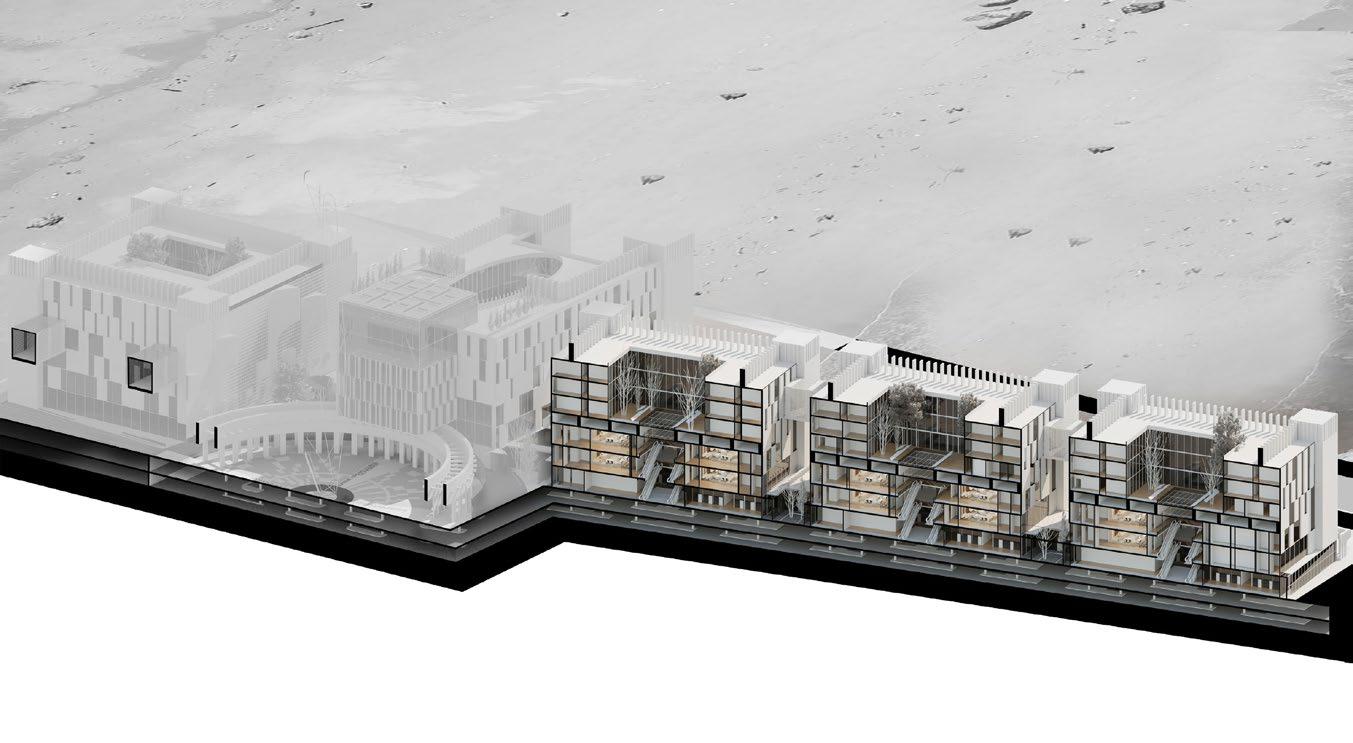


ARCHITECTURAL SECTION
Section cut go through The three civil courts shows the connectivity and continuity through Bridges and the major Functional Spaces such as court rooms at First and Second floors and the accessibility for the Audience | Visitors. On the upper floors, showing the relation | the connection between judicial offices and patio that creates inward view and self shaded court. CRIMINAL

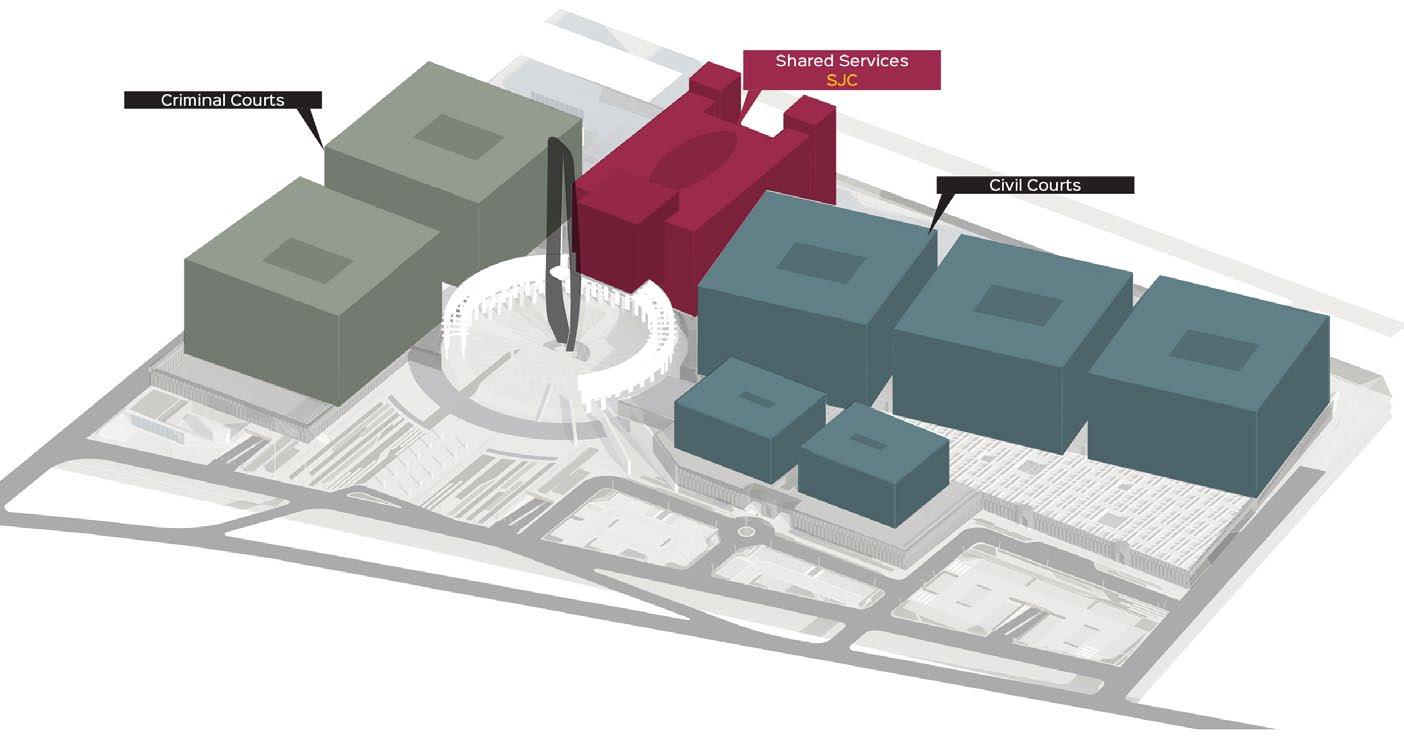
LANDMARK DESIGN
JUSTICE SYMBOL “QATARI BISHT”
The concept was based on delivering a deep meaning of justice, wisdom and dignity. Hence, the design was inspired by raising one value of the Qatari traditional garment wish formality refer to wisdom and dignity, merging it with a golden scale to give a clear statement.



FUNCTIONAL ZONING
The main axes of the building lead to SJC President building which overlooking | oriented to the central Bisht Plaza and separate Civil Courts on the ride side from the Criminal Courts clustered on the left side, to create a large space for prisons on one side and create vertical horizontal circulation that never meet or conflict with public visitors in the basement.
“Justice is carefully applied with a golden scale under the garment of wisdom and dignity”


The Concept is based on building renovation of Theatre building interior spaces and exterior facades to be adopted for being Conference center with contemporary lines that is suitable for being a multi-purpose hall that can be used for many occasions at the same time.
The hall can be used in different sizes, as it can be used entirely or used as two separate halls or four separate halls at the same time.



CONCEPT STATEMENT
The Concept is based on building renovation of Theatre Space “Demolishing the existing sloped theatre and extend the horizontal slab to fill the voided part at the first floor” to be adopted for being Conference center with contemporary lines that is suitable for being a multi-purpose hall that can be used for many occasions at the same time.

Condition

Extend the horizontal slab of the first floor.

Using Architecture Elements to emphasis on building identity

Demolish of the existing sloped Theatre slab 04

Follow existing structure limits as a building enclosure respect the existing site grading levels

Use Arch. Components to emphasis the entrance facade skyline EGPC Conference Center

MASTER GROUND FLOOR PLAN


PERSPECTIVE: MAIN ROAD ELEVATION

PERSPECTIVE: PARKING SIDE | BACK ELEVATION
ARCHITECTURAL SECTION
Section cut go through the major renovated conference hall in the first floor while it shows the catering and the relation between public cafeteria space and vip lounge in the ground floor.



division of the hall into four

Showing how we separate the hall into several halls, the entry points and the locations of the display screens
The use of the whole conference hall

PERPENDICULAR SECTION THROUGH RENOVATED CONFERENCE HALL IN CASE OF SEPARATING THE HALL FOR DIFFERENT TYPES OF USE
CONFERENCE HALL
Multi-purpose hall that can be used at the same time for various occasions
A mixed-use building which on 9,800 sq.m land area in New Administrative Capital in Egypt. Consists of administrative, commercial and medical as well. Consists of G + 2 Levels for Commercial use where the rest 9 levels are for administrative use.




CONCEPT STATEMENT
The philosophical concept began with the initial impression to community when discussing the design of a Mixed use building. Typically, the perception of building users varies as it contains public visitors and formal employees, creating suitable work environment, shopping or entertainment. Providing largest possible spaces overlooking external view through cutting the mass, creating or extended the area of external plaza, which provided more that the expected number of spaces that overlooking the view outside on the highest exposure facades


02
Model a formal mass within the allowable limits


04
Creating dynamic slab edges and outdoor terraces for employees and visitors for retail/restaurants as well.

Cut parts inside to create more interactive spaces for outside landscape. 05
Provide patios that create cross ventilation and some kind of shadings inside


FUNCTIONAL ZONING
The first three levels for the public visitors which contains Restaurants and retails for shopping, while the rest of other nine levels are for offices/ administrative services.



1ST | 2ND FLOOR



Sloped cladding in the main spine that has openings, so the natural light would go through it and protect the clients from the direct sun rays

This detail shows the fixation of the cladding as it was fixed over the sill of the slab
Sloped cladding in the main spine that has openings, so the natural light would go through it and protect the clients from the direct sun rays

First Impression Details of facades and sections
The first three levels for the public which contains Restaurants and retails for shopping, while the rest of other nine levels are for offices/ administrative services.



FLAMINGO OBSERVATION
This beautiful nature reserve of Al Wathba Wetland has unique nature, wetlands, sand dunes and rich animal-plant life, but the flame-coloured ones are our main focus and inspiration.
What shaped the design is the flama, the nature, the anatomy and the behavior.
Our project is not an architectural piece to invade nature, but it’s a piece of nature,mirror of it, and reflection to its most beautiful birds, it’s the skeleton that makes us see the truth of beauty, it’s the icon, the mark, that belongs to where it is.



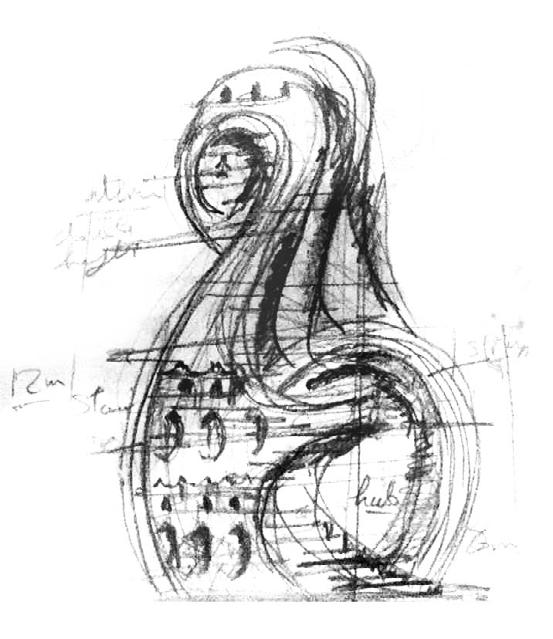


CONCEPT STATEMENT


SKELETON
The unique skeleton of the unique flamingos had a direct influence to our observation tower, and the nature had a strong reflection on the form and function of it. and the observing experience given to the people is from inside the flamingos and 100% open to what’s outside.



SKETCH
Through two main platforms, we provide visitors a 360 degress view, first, the body and it’s spiral system, heading to second, the neck that leads to the eye, eye of flamingos, the eye that sees what’s beyond beauty, the highest spot and as as reward to the hearts that want to see more.



1. Entrance
2. Ground Gathering Hub
3. Raise Up via Ramp
The plan components contain Hub and flamingo head tower. The main entrance is directed toward to the Gathering Hub Area at the center. Raising up via Spiral ramp instead of stairs which exposed from each side.
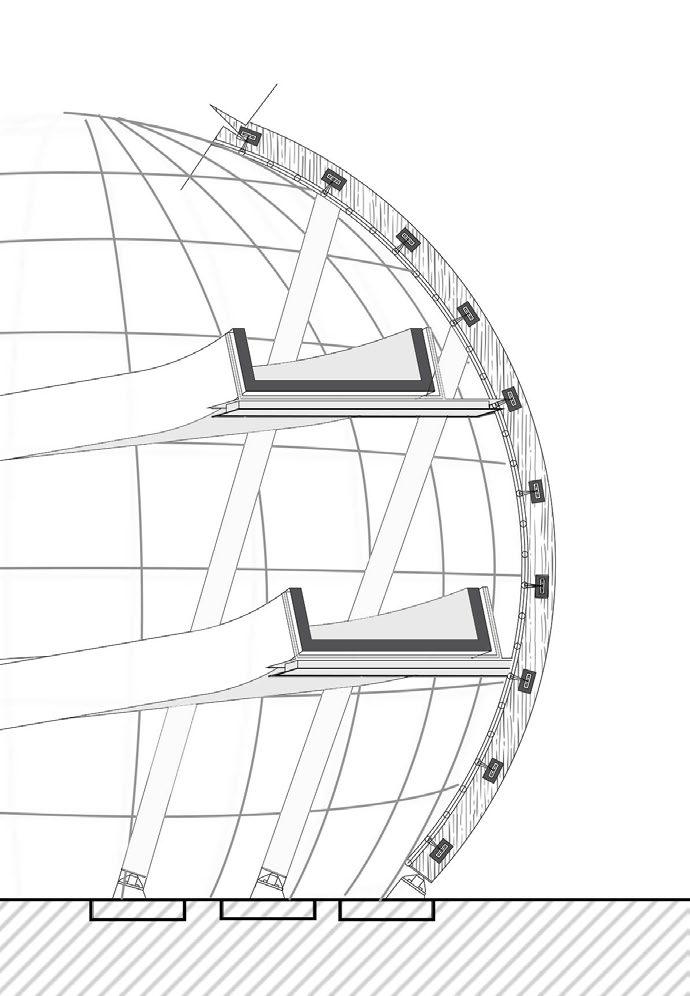


MASTER PLAN





06 Nubia, Egypt GRADUATION PROJECT
NUBIA AGRICTULURAL & TECHNOLOGICAL RESEARCH CENTER
The project is mainly dealing with the agricultural problem in Nubia. Agriculture is and always will be a huge part of the essence of the Nubian culture. By bringing back this culture legacy to the younger generations we’re not only helping them take advantage of their unused lands, but also take a huge step at reviving and developing this rich culture that is the Nubian culture.
Providing a place equipped with all the needed technological system and machines that provides the ability for the agriculture researchers to invent and develop new techniques in agriculture and also provides an area for the people to get to know more about the new techniques and machines in agriculture.




INITIAL CONCEPT ZONING | SKETCHES







CONCEPT PHILOSOPHY
The idea was inspired from the urban fabric of aniba village map and started to define its boundries or streets, and then created solid and void as it shown. As well as, they have an irregular urban fabric. Starting to edit some of them to meet the zones requirement. The forth step is the plan development as i started to edit the form of each building and to define the pathways and open courtyards.
Finally, rotate sme buildings with random angle to match he surrounded buildings.





FUNCTIONAL ZONING
Project components divided into major spaces and sub-major spaces. Major spaces are: Research library, lecture halls, genetic & geology laps, greenhouse, energy room, administration. On the other hand there are sub-major spaces, included: VR Room, meeting rooms, services, computer labs, security room, clinic, system rooms offices, food court.

LONGITUDINAL SECTION




THERMAL MASS ACTIVATION

KINETIC FACADE
COOLING SYS. AGRICULTURAL ELEMENTS

VISUALI-SIGNER
Freelance works



IRIS | AMWAJ
Design & Visual the experience of CABANAS,
Full Project on:

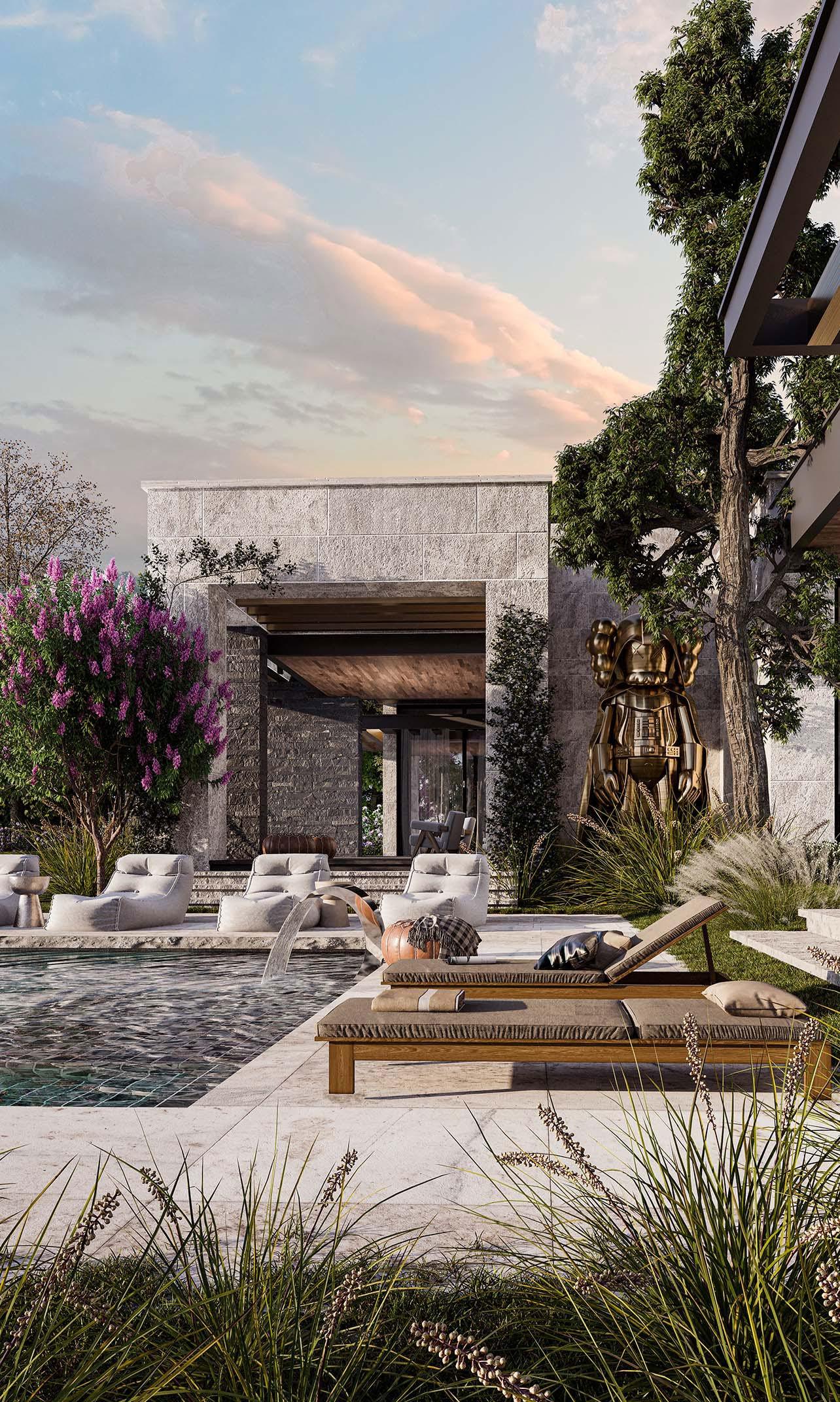
Scope: Design & Visualization
Design and render the Facade of ONE-NINETY admin. building in 5th settlement
About Facade Design: As the client required dynamic facade, Creating dynamic/ Kinetic facade overlooking Teseen90 Street. Dynamic Openings “Open & close Automatically” according to Day time and direct sun rays

Using the outer skin cladding as a screen ads as well Longitidunal base connected 5 towers on the ground to exploit, utilize all footprint area for commercial shops
beside attracting companies to rent work spaces for its unique design, it also affect the cost reduction wise such as:
• Reducing air conditioning load through day time
• Reducing electricity load through the day and night by using photovolatic cells strips in curtain wall




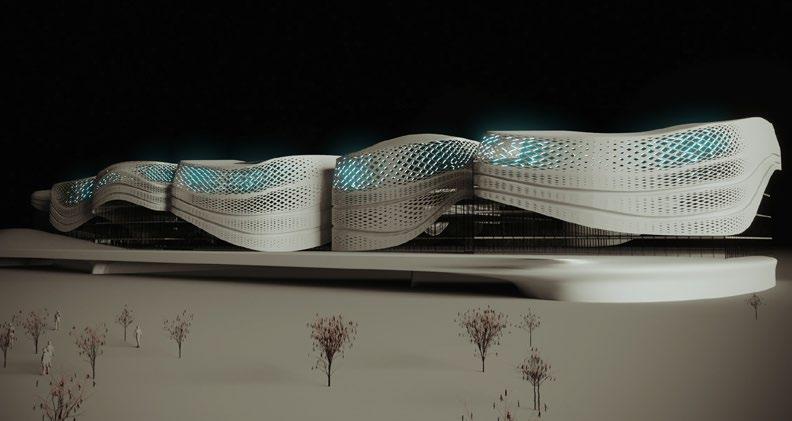




IL PANIFICIO
Exterior and interior Design for Cafe/Bakery shop





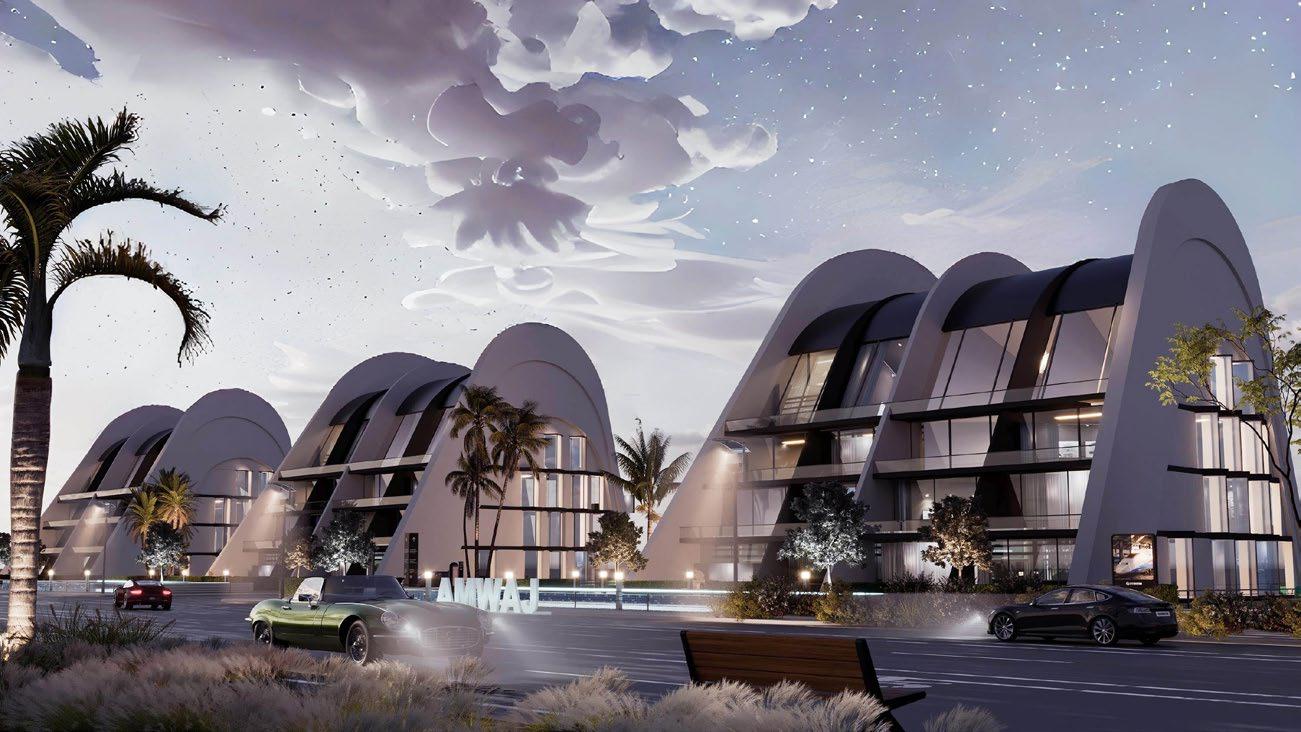
Exterior Design for Apartments near to the beach in northcoast


Interior Design for Apartment in rome



ANOTHER UNIVERSE
