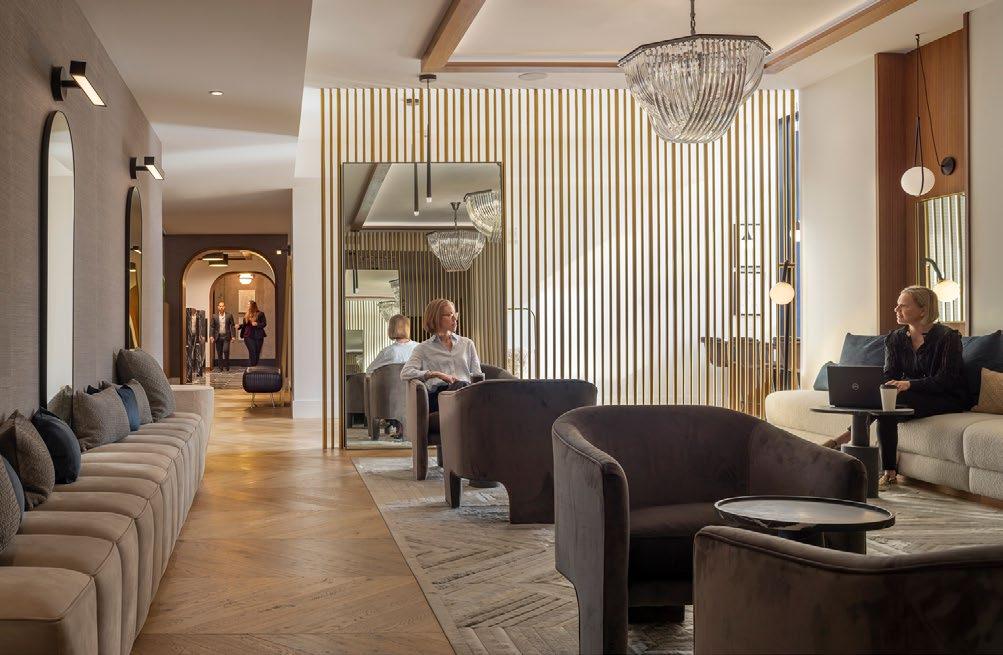

Design collaboration in the pursuit of possibility

We believe urban density and dynamism are powerful tools in addressing climate change, solving housing shortages, and uplifting our communities.
Driven by design
We get density right. We create elegant buildings that fit their contexts, relate to the human scale, and connect to their surroundings to make great urban places.
Uncovering value in complexity
We believe constraints inspire creativity. We’re adept at maximizing challenging sites and designing exceptional buildings that are distinctive and approvable.
Innovative amenities
From an in-house theater to rooftop fitness to coworking space, we design unique amenities that create community and support a healthy urban lifestyle.
CASE STUDIES
CHORUS

San Francisco, CA

Public Art Plaza by Frida Escobedo
Interior Design by Parisa O’Connell

Expanding the possibilities of urban living
Chorus expands the possibilities of urban living by incorporating a neighborhood cultural institution, theatre and public plaza.
 Image at left: The Belvedere Room on Level 28
Image at left: The Belvedere Room on Level 28
Activating the ground floor
With ground-floor retail struggling in recent years, the opportunity to house a busy cultural institution in what would have been a collection of retail spaces solved many issues. The adjoining theatre provides performance space for the ballet, but also for other users, expanding the artistic possibilities within The Hub.

Images from top right: Residential & Theater Lobbies Fronting on Plaza Designed by Frida Escobedo with Fletcher Studio, Lobby Bar, Theatre, Ground Floor Program Diagram



Amenities that inspire
The range of innovative amenities support community-building, wellness and urban culture.



 Images from top to bottom: Lap Pool & Spa, Ninja Warrior course, Communal Courtyard
Images from top to bottom: Lap Pool & Spa, Ninja Warrior course, Communal Courtyard




 Images from top left: Co-working Studio, Co-working Meeting Room, Stair Detail, Rooftop Solarium Lounge, Two-Story Social Lounge
Images from top left: Co-working Studio, Co-working Meeting Room, Stair Detail, Rooftop Solarium Lounge, Two-Story Social Lounge
395 THIRD STREET


Design rooted in place

The project is a 34-story residential high rise building that will bring more than 500 units of housing to San Francisco’s South of Market neighborhood. Its columnar form is inspired by the California Redwood tree, creating a timeless icon rooted in its urban surroundings. At every scale, the building is being designed to reflect and amplify its place.


Cultivating neighborhood connections
The building marks a threshold between two urban neighborhoods, continuing the active streetscape with a ground floor that is sculpted to encourage pedestrian movement.

Unique outdoor spaces
The façade is articulated to mitigate wind and increase energy efficiency, building on San Francisco’s rich architectural history of capturing light and depth with masonry. It incorporates a mix of juliet and habitable balconies as unique private outdoor spaces.

10TH & MAIN





Podium Level Cafe
A mobility retail café is situated at the northwest corner of the site to generate activity. Highly transparent and designed as an indoor-outdoor experience, the mobility café spills to the generous plaza and has great views to the sidewalk activity and the variety of transit, including buses and streetcar.


Plaza for Public Use
The plaza celebrates the confluence of commerce, people, transit, and the memorial fountain. The building tower is intentionally held back from the corner and the memorial fountain to make space for the public and the enhancement of transit and human connection.
CENTRAL STATION

Phoenix, AZ
TOWER 1
Furnished Student Housing
22-story tower
693 beds in 435 units
305,000 sq. ft.
TOWER 2
Unfurnished Residential Housing
33-story tower
362 units (7% workforce housing)
305 0-bedrooms
305 1-bedrooms
56 2-bedrooms+ 1 penthouse
481,000 sq. ft.
75,000 sq. ft. office

29,000 sq. ft. retail
35,000 sq. ft. public outdoor space
425 parking spaces
North Drive View
Located between the historic Security Building, Civic Space Park, and Arizona State University’s Downtown Campus, Central Station, will become a new city landmark consisting of two residential towers and a podium that accommodates the transit hub and retail spaces.

Breezeway
In addition to incorporating the transit hub, the podium contains retail and flexible office space and a shade canopy that drives people to Civic Space Park

Multistudio expands the practice of architecture, brand experience, city design, education design, and interiors to serve complex, and even contradictory needs of our clients and communities. The diversity of thought, people, and disciplines helps us explore place and spark possibilities of economic, social, and environmental change. And although we take on a variety of projects, neither size nor type dictates their importance. Their impact does.
Contact Business Inquiries
possibilities@multi.studio
jay.currie.campbell@multi.studio
Website multi.studio
