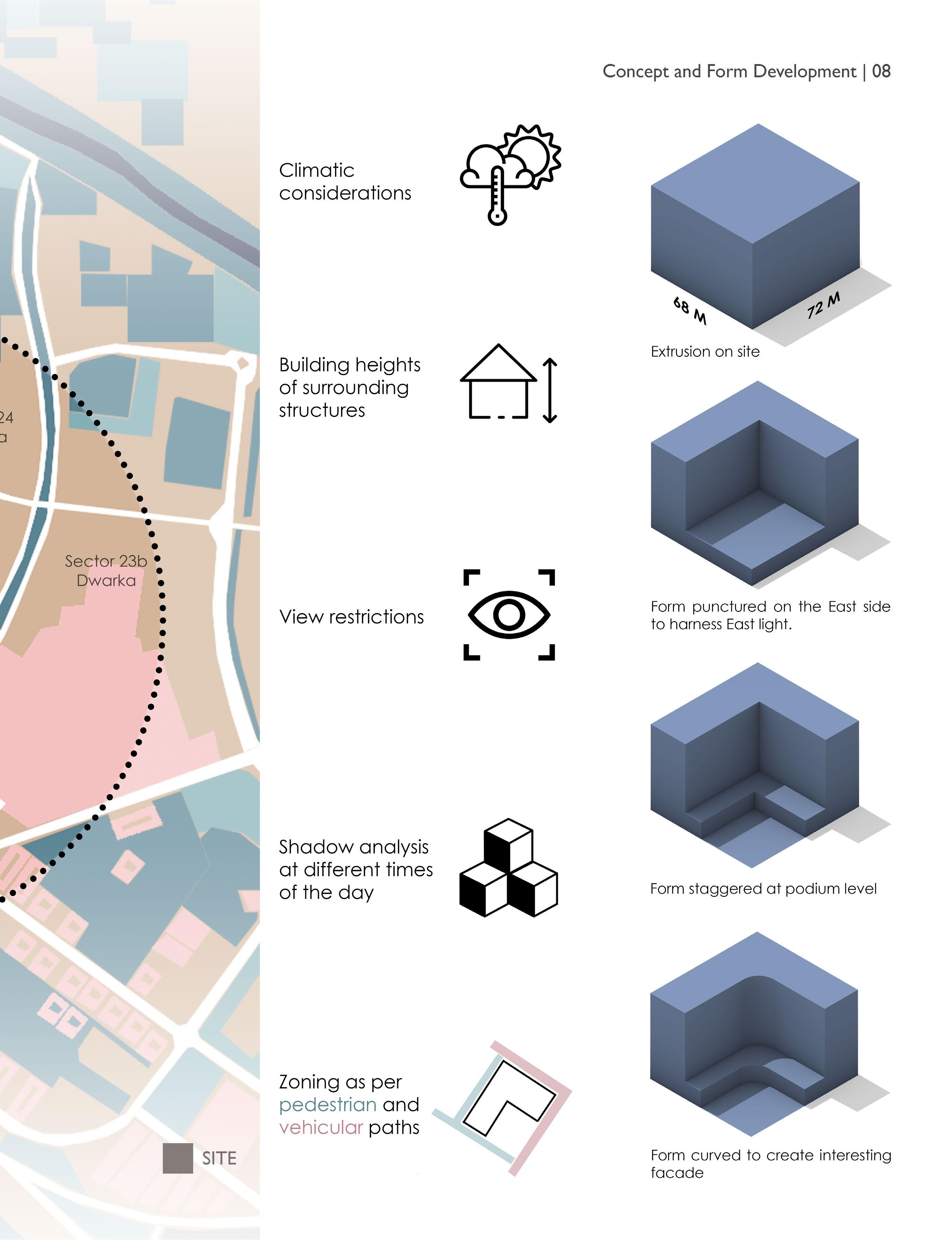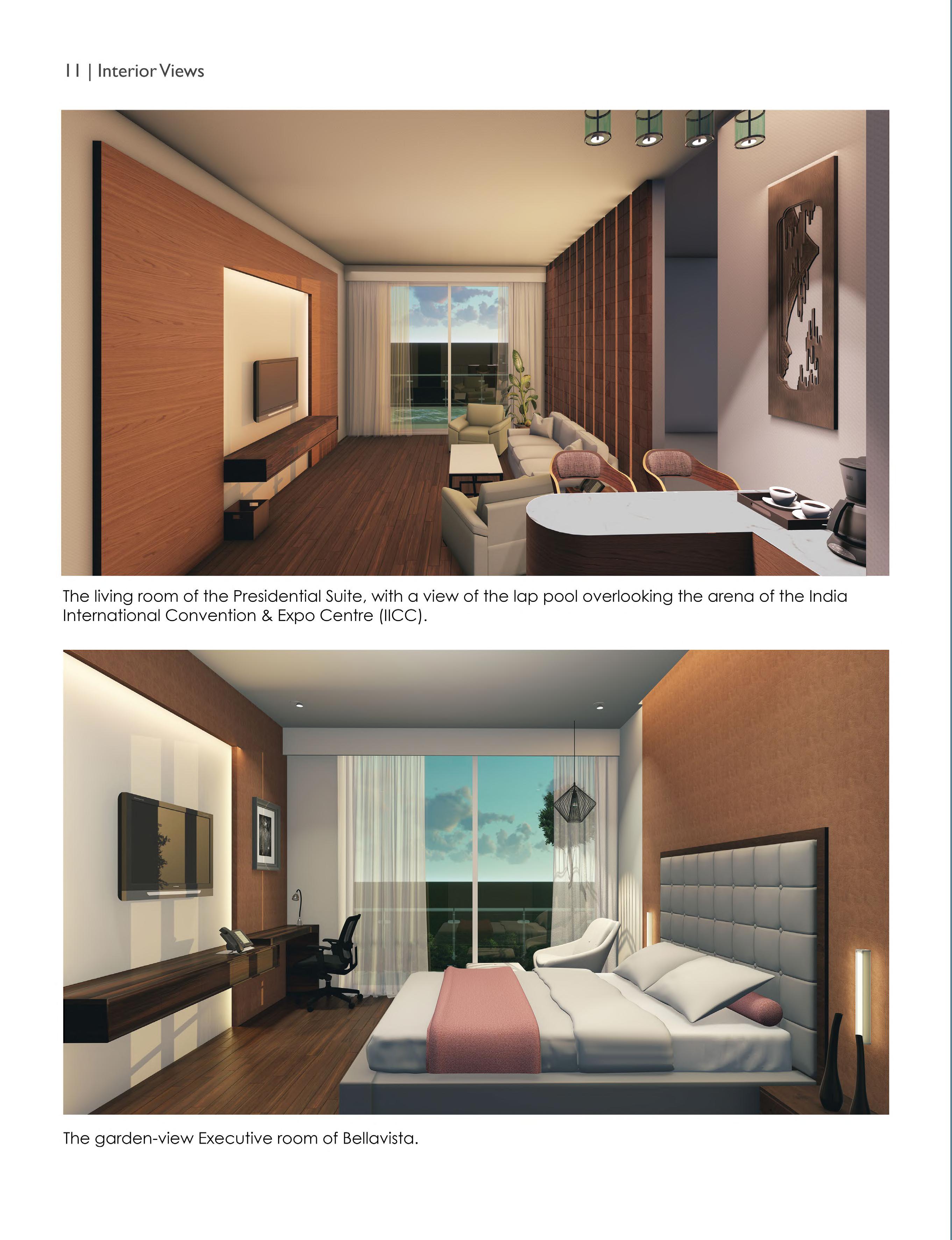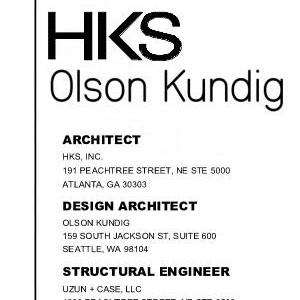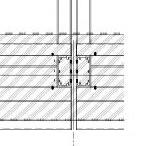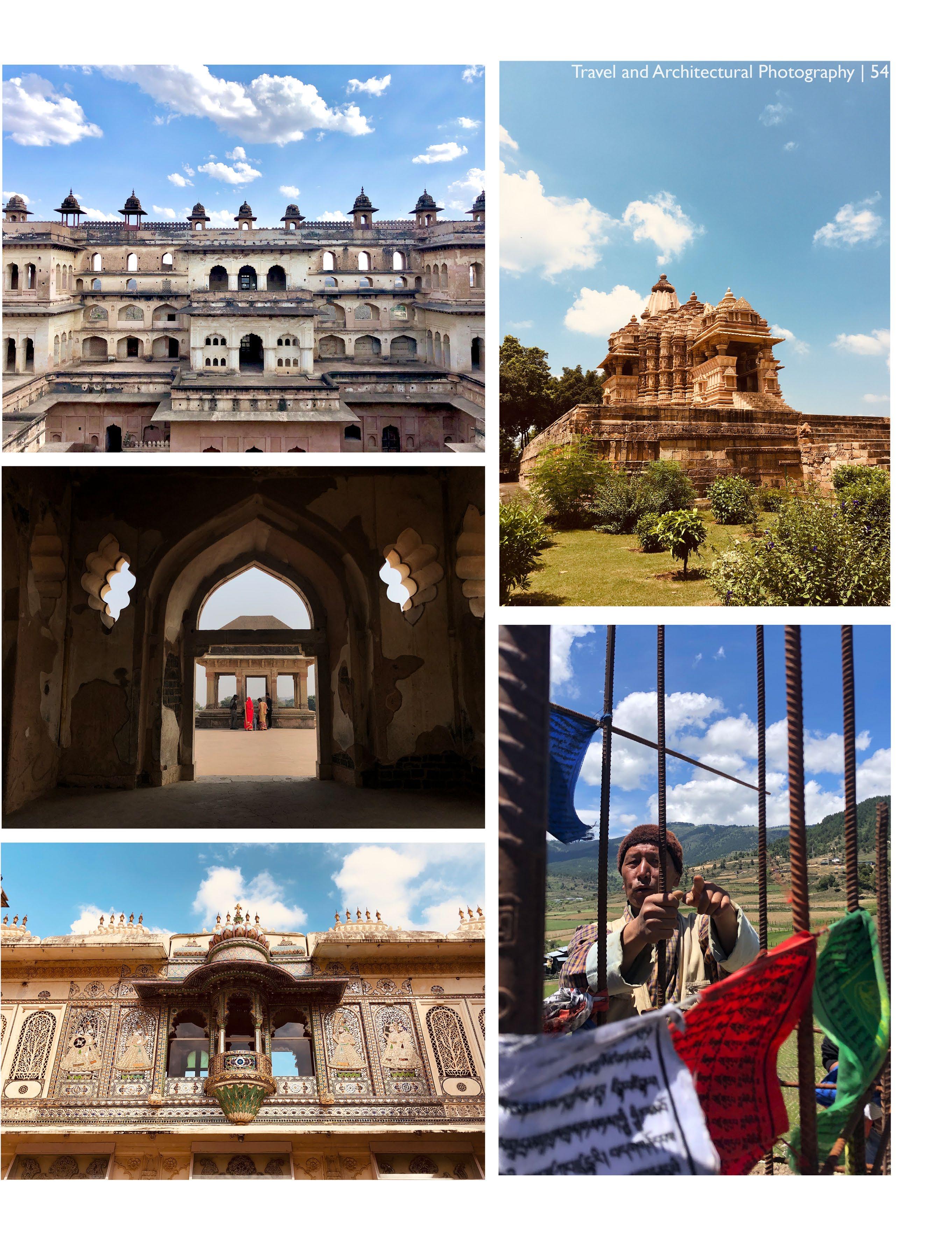

MUSKAAN JAIN
24 years | Indian
Hello!
I am Muskaan, an architecture graduate from School of Planning and Architecture, Bhopal, India.

Having lived in different cities since childhood, I have been fortunate enough to experience a variety of cultures first-hand. Architecture school gave me a whole new perspective of life and made me realise that I am extremely passionate about travel and writing.
I believe with every new milestone, you learn, realise and experience something new- about yourself, about others and about what surrounds us. With a zeal to try new things and showcase my potential, I look forward to hearing from you!
Date of Birth: December 8, 1998
Based in: Delhi NCR, India
Contact: +91-9650577547
Connect: writetomuskaan@gmail.com
www.linkedin.com/in/muskaanjain98
https://www.instagram.com/_bagwatiii_/
Languages: English (fluent), Hindi (native)
Interests: Travelling, Writing, Photography
Skills: Architectural Writing, Visualization, Concept Development, Architectural Documentation, Post-Production, 3D Modelling, Graphic Design, Social Media Management, Content Creation.
Distinction: Berkeley Prize 2019 Winner
Member of the Student Council (2019-2020) at School of Planning and Architecture, Bhopal
EDUCATION
Software Skills
BIM
Autodesk Revit
3D MODELLING
Trimble SketchUp
Rhinoceros (Basic)
DRAFTING
Autodesk AutoCAD
GRAPHIC DESIGN
Adobe Photoshop
Adobe Indesign
Adobe Illustrator (Basic)
Figma Software
RENDERING
Lumion
V-Ray for SketchUp (Basic)
PRESENTATION
MS Office
Bachelors in Architecture (B.Arch)
School of Planning and Architecture, Bhopal
2011- 2017
Secondary Education Lotus Valley International School, Noida, Uttar Pradesh
WORKSHOPS & CERTIFICATIONS
2017- 2022 2018 2019 2020
CADD Centre|Autodesk AutoCAD certification
ICCE and UN|Green Revolution Global Certification Program
Kaarwan|Architectural Summer School, Bhutan
Oneistox|Physical Model Making Workshop, School of Planning and Architecture, Delhi Kochi Design Week|Conference, Bolgatty Island, Kochi
edX online course|Zero-Energy Design, TUDelft, Netherlands
FrameCADD|Autodesk Revit Certified Proffesional The Charles Correa Foundation|Z-Axis 2020 Conference
Kaarwan|Collage rendering Workshop
Kaarwan|How to win an Architecture Competition
Kaarwan|Vray Rendering Wrokshop
COMPETITIONS & ACHIEVEMENTS
2018 2019 IIID|Redesigning Bathrooms for tomorrow
120 Hours|A twenty-second century settlement in Svalbard
Berkeley Essay Writing Competition|Architecture and Climate Resilience
Berkeley Travel Fellowship Switch Competitions|Central Park Book Studio
First
Archmello|Habitat- Rethinking Student Housing in India
Archdais| Fashion School, Lake Como, Italy
IDHA Labs|The Architecture Essay Competition|Space- Time- Architecture NASA|Writing Architecture Trophy|Inclusivity in Architecture
PUBLISHED WORKS & FEATURES
2019
2020 Designing for Climate and Climate Change: A Paradigm Shift |Essay Department of Architecture, University of California, Berkeley, USA
Top 20|World
2021 2022 2023
The most influential Art Movements in history and how they shaped the architecture all over the world |Blog
Artimately, Medium
Dazed by the Gaze: A journey across the Graffiti, Mural and Street Art hubs of India |Blog Artimately, Medium
Embracing what is gone, transforming what has to come: The 5 eras of Indian Architecture | Essay
IDHA Labs
How can traveling make you a better Architect and Designer?|Blog Kaarwan, Medium
Maricham Kabab Estate: Bold impact through lively statement pieces|Article Architecture + Design
WORK EXPERIENCE
2020 Content Writer | Freelance
Artimately, India, 3 Months
Campus Ambassador, Graphic Design Team | Volunteer Kaarwan, India,1 year
Cultural Researcher | Volunteer India Lost and Found by Amit Pasricha, 3 Months
2021 2022
Architectural Trainee | Internship
FivD India Pvt. Ltd., 7 Months
-Construction Drawings|Commercial project|Atlanta, USA
-Interior Design|Fortis Hospital|Gurugram, India
-Graphics and presentations|Urban Design Project|Georgia, USA
-Site Analysis and Concept Development|Max Healthcare Competition|Gurugram, India
-Research on sustainability labels and certifications|Mindful Materials India Hub
Content Writer | Freelance
Revolio, India, 2 Months
-Wrote Amazon product descriptions for leading brands
Research, Content & Social Media Assosiate | Full-time
Kaarwan, India, Ongoing
-Member of the core team
-Independently leading the Content and Blogging team
-Co-lead of the Social Media and Graphic Design team
Architectural Writer | Freelance
Studio DOT, India
-Wrote 1500 words for media and publication purpose, on their latest project ‘Maricham Kebab Estate’, a fine dining Restaurant in Noida, Uttar Pradesh.



Road Network and Landmarks





Walkability








Exisiting cluster: opportunity to create homestays and handloom haat



Opportunity to go at a height to use the vantage point.

Dense vegetation: opportunity to play with urban landscape, create trails and utilise the vantage points



Opportunity to utilise the ghat and riverside for experience
Optimise sun and views on the South-East and North. Avoid sun and heat gain from West Onshore/ sea breeze effect: soothing winds in hot/dry summers (but excess humidity too)

Zone

01 Promotion and Preservation of CULTURAL HERITAGE and COMMUNITY.
PERMEABILITY.
Visual and Spatial Buffer zones



Thresholds and transition spaces


CONTINUITY.
Perceptual and physical In movement

In open or spillover spaces



SANCTITY.
Sacred relationship with Narmada

Existing social hierarchies
Lifestyle of the community
CONTEXT.
Existing cluster patterns
Climate strategies
Architectural character Site Response




Hard and Pathways
LAYERS. Handloom
Culture
Heritage Architecture Traditions
02 Sustainable Development of the destination through TOURISM.
EXPERIENCE.
Optimum use of River views
Network of courtyards










Mimicry of local architecture in built form
Insight into local life
Plethora of activities
MOVEMENT.
Ease of movement
Intuitive pathways
Distinct edges, nodes and landmarks
COMFORT.
Meeting the needs and desires
Easy acess to all commodities
Physical comfort through built form
Balanced ratio of built-up and open spaces
AUTHENTICITY.
True essence of local life
Insight into the culture
Learning about the craft and life, taking it home and spreading through word of mouth
Spatial Planning
The spaces along the pathways per their most location.
FREEDOM. Freedom of movement
Opportunity to explore freely
Urban Haat
Main aim so Proximity view, dense and ample


Planning spaces are distributed network of and nodes as most appropriate
Tourism, Training and Education Centre
Located right between the weaving cluster and on either side of the road, gives them proximity to each other as well as appropraite for communityrelated activities.

Restaurant
Located in such a way that it is easily accessible to the guests as well as other visitors.
Urban Haat
Admin and Reception
Parking
Urban Landscape
Accommodation Clusters

Restaurants
Services
Service Entry and Parking
Locating a service entry and parking at the rear end so that it does not hinder with the guest movement.
Haat is to attract more publicProximity to main road and river dense vegetation in backdrop ample open space
Guest Reception
Near secondary road access through the weaving cluster right before the private zone
Urban Landscape
Set amidst dense vegetation near site boundary opportunity to optimise view points

Courtyards and Clusters
The organic patterns of movement provide the opportunity to play with a network of courtyards and clusters.
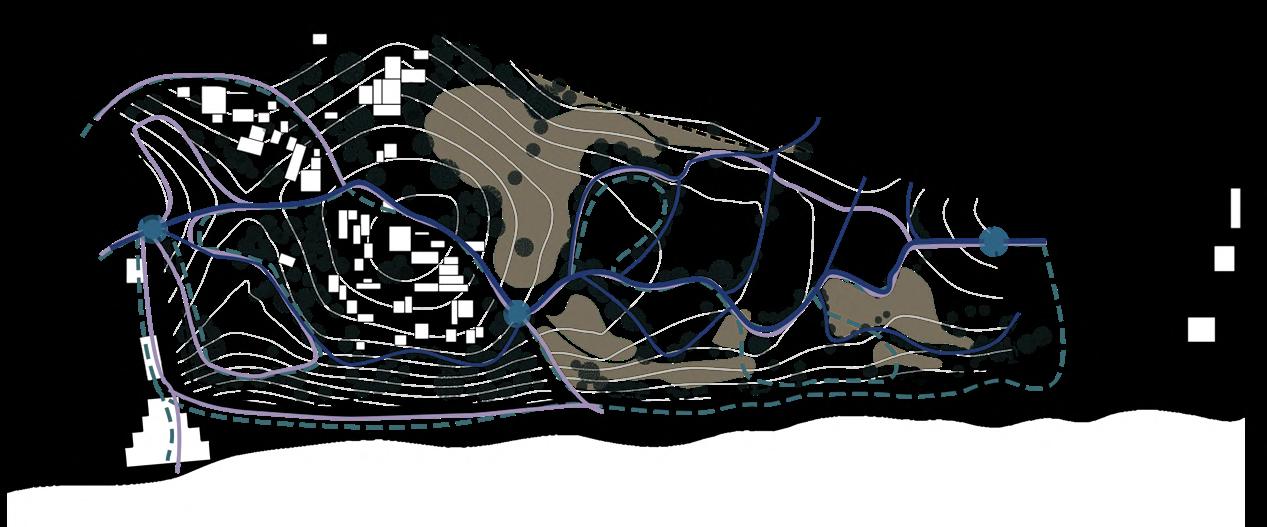


Narmada River
Primary Existing Roads
Golf Cart Route
Pedestrian Walkway
Paved Threshold

Open Grounds
Community Greens
Agricultural Patches
Water Bodies



