


Michelleh Wainaina
2025
Bachelors of Architecture Candidate Class of 2027




Michelleh Wainaina
2025
Bachelors of Architecture Candidate Class of 2027

Wainaina
Bachelors of Architecture Candidate Class of 2027
The project’s mission focuses on how the user can get the most out of the space Flexibility at the unit.
Peebles Island Recreation Center
The exploration of creating harmony through land and water activities in a recreation center.
Youth Hostel located in Syracuse explored the concept of designing with 3 walls in a triangular aggregation.
The project’s mission focuses on how the user can get the most out of the space Flexibility at the unit level was essential in the design strategy for this building. The flexibility concepts explored in the units address growth and division, addition and subtraction, affording in stages. This was achieved through creating a unit system that can be easily expanded from 900sqft up to 3,600 sqft. Within these units, sliding and moving walls were incorporated to provide the users with flexibility of varying room sizes. At the building level, the units are able to be stacked, allowing for future renovations to the maximum of 8stories. The structure acts in tandem as a system for the fl exible walls. The Exposed beams and columns also act as connectors and tracks for the sliding walls to be mounted. The variety of flexibility provides the user the ability to maximize the use of their space.





1/16”=1’

1/32”=1’















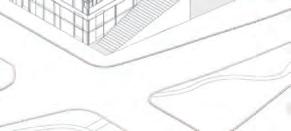
The program is focused on developing a model for highly adaptable (capable of different social uses) and flexible (capable of different physical arrangements) housing in Syracuse New York. While no specific demographic group is considered a primary tenant, Avi Friedman’s taxonomy of reasons for adaptability is a central inspiration for design decisions: aging in place, reduced need for mobility, changing family dynamics, and incorporation of new technologies and systems. The brief requires flexibility at room, unit, and building levels such that a single design concept can comprise from 30 to 50 units on a 33,000sf mixed use urban infi ll site and from 2 to 4 units on a 9,000sf single-family residential infill site. For the 33,000sf site, the rentable area for these units is required to be up to 45,000sf with no predetermined circulation factor. No square footage requirements are imposed on the 9,000sf site, but the unit design is required be identical across the two sites. Only the design for the 33,000sf is illustrated here. The design is required to address selected Living Building Challenge requirements around passivedesign, siting, healthy interiors, community, and universal design. As well, the design is required to meet sected property and form-based requirements from Syracuse’s 2023 revised zoning code (“ReZone Syracuse”). In addition to the 30-50 units at the site illustrated here, the brief includes shared outdoor gathering, onsite management offi ces, a mail room, a securable interior common area, and a lobby.

















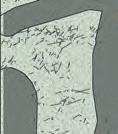










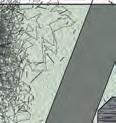




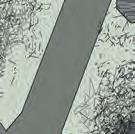





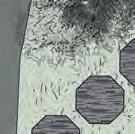



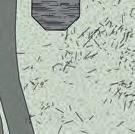



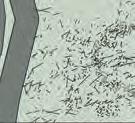




























































Peebles Island Recreation Center, perched on Peebles Island State Park in Troy, NY, seamlessly blends leisure and water activities to create a serene environment. The intentional use of an octagonal structure symbolically unites celestial and earthly elements, fostering a harmonious ambiance. Native trees, vegetation, and materials like bamboo wood and stone, inspired by Chinese architecture, contribute to a balanced, nature-infused recreational space. The singular modular spaces and outdoor pathways with octagonal roofing for partial shading promote optimal interaction with the landscape.Peebles Island Recreation Center exemplifies a purposeful convergence of cultural influences and functional design. Its octagonal form, symbolic material choices, and thoughtful layout collectively establish a refined and harmonious recreational space, forging a seamless connection between human activity and the natural environment.


















































































































With the prompt of creating a Youth hostel, The idea of using 3 walls to create triangular bedrooms was explored.We are all used to 4 wall rooms, but how do you design with 3?
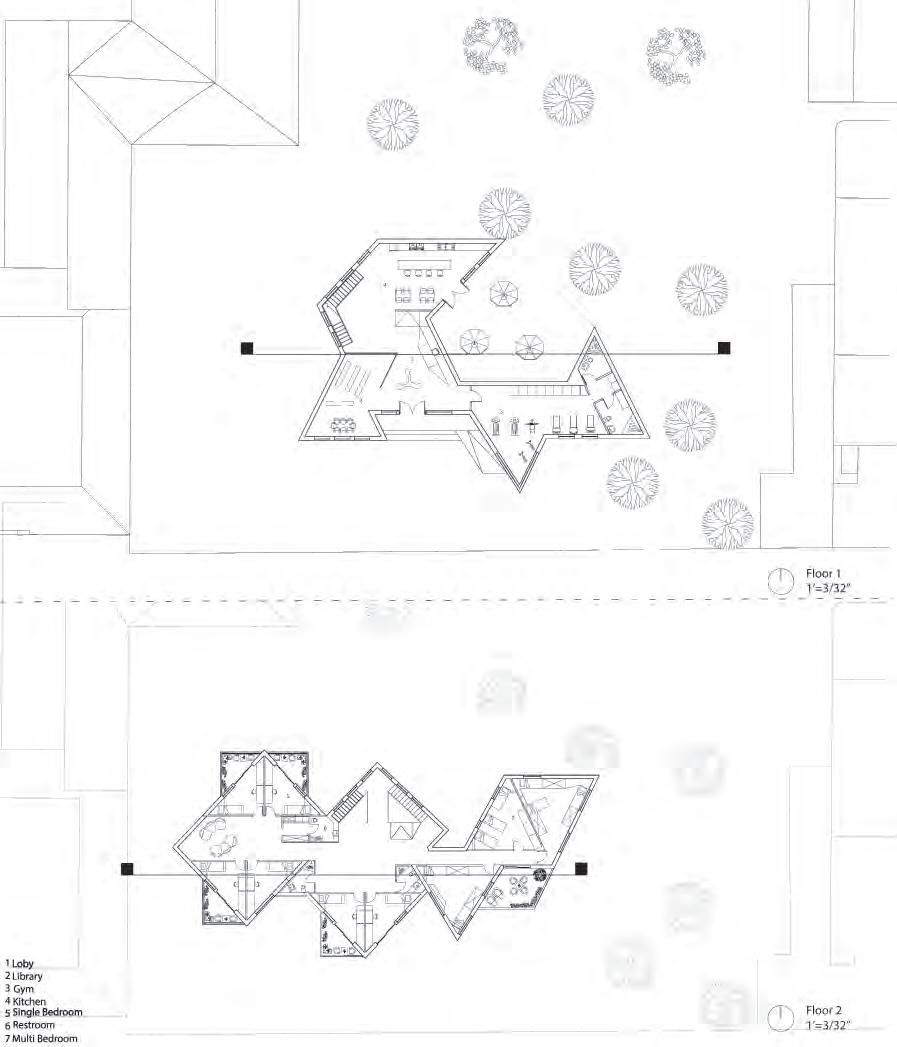

Aggregation of cell

Extruded triangles at different heights to mimic variation in the field condition
Reconfiguration of cell




Final aggregation

+1 (301)-844-1031
mnwainai@syr.edu/njwainaina5@gmail.com