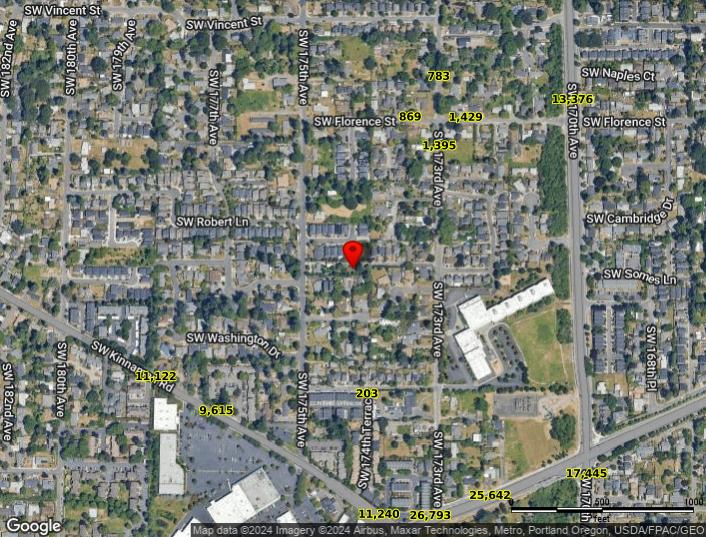1S118AC03001 & 1S118AC03002
WASHINGTON COUNTY OR


1S118AC03001 & 1S118AC03002
WASHINGTON COUNTY OR


Property Details
Utility As-Builts (Water & Sewer)
Zoning Information
Custom Maps
Community Information -Demographics -Traffic Counts
The information contained is provided by WFG’s Customer Service Department to our customers, and while deemed reliable, is not guaranteed.
Property Information

Assessors Tax Map
Vesting Deed
The information contained is provided by WFG’s Customer Service Department to our customers, and while deemed reliable, is not guaranteed.
Owner: Odenthal, CharlesRevFamilyTrust&Hutchinson, VirgiliaRevF
Site:
Mail:285HarvardDrLarkspurCA94939
LocationandSiteInformation
County: Washington
LegalDescription: ACRES0.18
APN: R151702
TaxLot: 1S118AC03001
Twn-Rng-Sec: 01S/01W/18/NE

LotSqFt: 7,841
LotAcres: 0.18
LandUse: 1000-Residential-LandOnly
LandUseSTD: SingleFamilyResidence
CountyBldgUse: RSFR
Neighborhood: Cpo6CooperMtn-AlohaN #Dwellings:
Subdivision: MapPage/Grid: 624-F3
LegalLot/Block:
Zoning: WashingtonCo.-R-9 CensusTract/Block: 031705/1006
ElementarySchool: Aloha-HuberParkSchool
Watershed: RockCreek-TualatinRiver
HighSchool: AlohaHighSchool MiddleSchool: MountainViewMiddleSchool SchoolDistrict: Beaverton
PropertyCharacteristics
TotalLivingArea: Bedrooms: YearBuilt/Eff: FirstFloorSqFt: BathroomsTotal: Heating: SecondFloorSqFt: BathroomsFull/Half: Cooling: BasementFin/Unfin: Stories: Fireplace: AtticFin/Unfin: Foundation: Pool:
GarageSqFt: RoofMaterial: Kitchen:
AssessmentandTaxInformation
SaleandLoanInformation
SaleDate: 05/01/2007
SaleAmount: $100,000.00
Document#: 2007048846
DeedType: DW
Lender:
LoanAmount:
LoanType:
Price/SqFt:
TitleCo: SellerName: GILGAN,GILBERTW
PreparedBy:WFGNationalTitleCustomerServiceDepartment 12909SW68thPkwy,Suite350,Portland,OR97223 P:5036031700|3608915474E:cs@wfgnationaltitle.com|cccs@wfgtitle.com
SentryDynamics,Inc.anditscustomersmakenorepresentation,warrantiesorconditions,expressorimplied, astotheaccuracyorcompletenessofinformationcontainedinthisreport.


ParcelID:R151702
SiteAddress:Ns
SentryDynamics,Inc anditscustomersmakenorepresentations, warrantiesorconditions,expressorimplied,astotheaccuracyor completenessofinformationcontainedinthisreport


ParcelID:R151702
SentryDynamics,Inc anditscustomersmakenorepresentations, warrantiesorconditions,expressorimplied,astotheaccuracyor completenessofinformationcontainedinthisreport

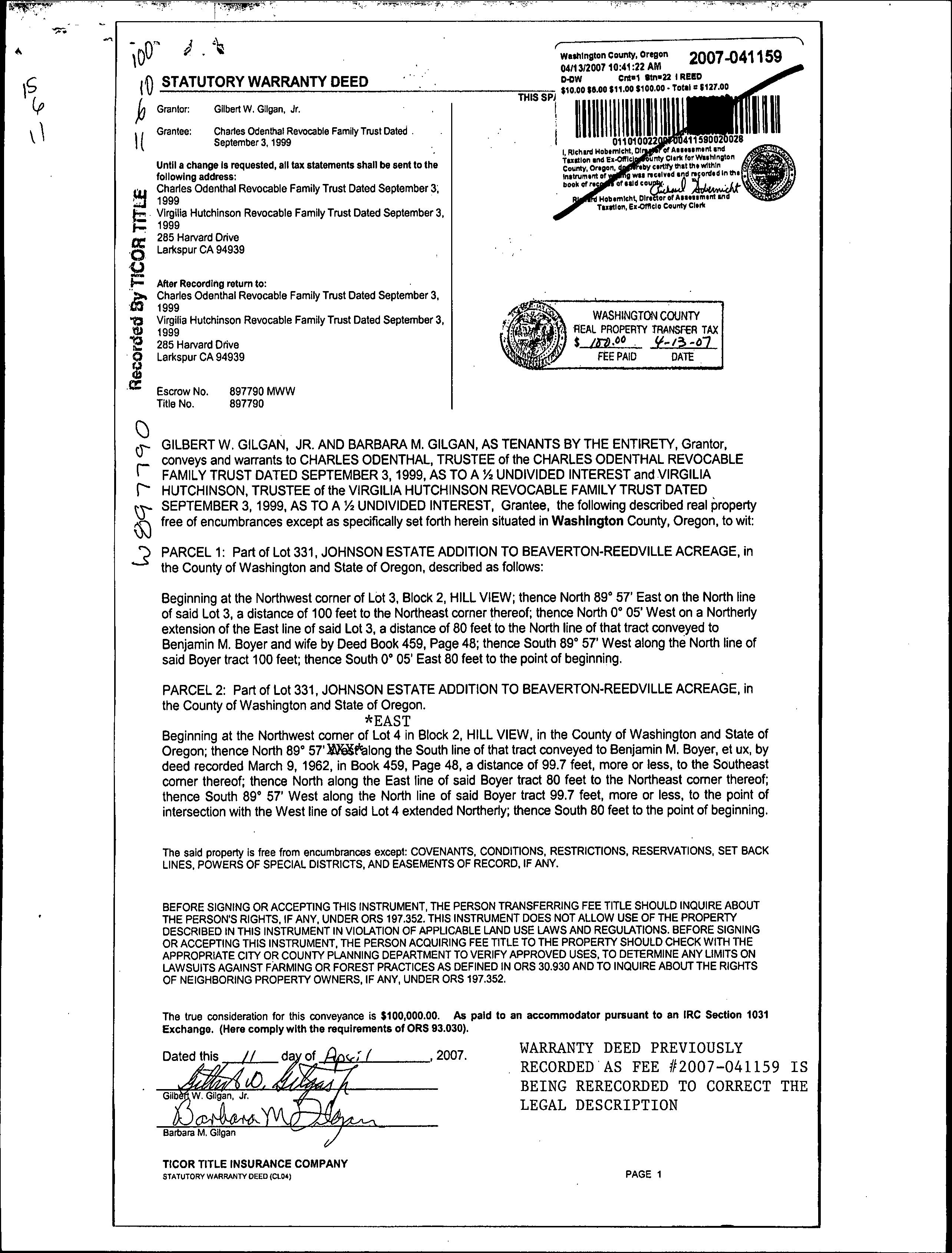

Owner: Odenthal, CharlesRevFamilyTrust&Hutchinson, VirgiliaRevF
Site:
Mail:285HarvardDrLarkspurCA94939
LocationandSiteInformation
County: Washington
LegalDescription: ACRES0.18
APN: R151711
TaxLot: 1S118AC03002
Twn-Rng-Sec: 01S/01W/18/NE

LotSqFt: 7,841
LotAcres: 0.18
LandUse: 1000-Residential-LandOnly
LandUseSTD: SingleFamilyResidence
CountyBldgUse: RSFR
Neighborhood: Cpo6CooperMtn-AlohaN #Dwellings:
Subdivision: MapPage/Grid: 624-F3
LegalLot/Block:
Zoning: WashingtonCo.-R-9 CensusTract/Block: 031705/1006
ElementarySchool: Aloha-HuberParkSchool
Watershed: RockCreek-TualatinRiver
HighSchool: AlohaHighSchool MiddleSchool: MountainViewMiddleSchool SchoolDistrict: Beaverton
PropertyCharacteristics
TotalLivingArea: Bedrooms: YearBuilt/Eff: FirstFloorSqFt: BathroomsTotal: Heating: SecondFloorSqFt: BathroomsFull/Half: Cooling: BasementFin/Unfin: Stories: Fireplace: AtticFin/Unfin: Foundation: Pool:
GarageSqFt: RoofMaterial: Kitchen:
AssessmentandTaxInformation
SaleandLoanInformation
SaleDate: 05/01/2007
SaleAmount: $100,000.00
Document#: 2007048846
DeedType: DW
Lender:
LoanAmount:
LoanType:
Price/SqFt:
TitleCo: SellerName: GILGAN,GILBERTW
PreparedBy:WFGNationalTitleCustomerServiceDepartment 12909SW68thPkwy,Suite350,Portland,OR97223 P:5036031700|3608915474E:cs@wfgnationaltitle.com|cccs@wfgtitle.com
SentryDynamics,Inc.anditscustomersmakenorepresentation,warrantiesorconditions,expressorimplied, astotheaccuracyorcompletenessofinformationcontainedinthisreport.
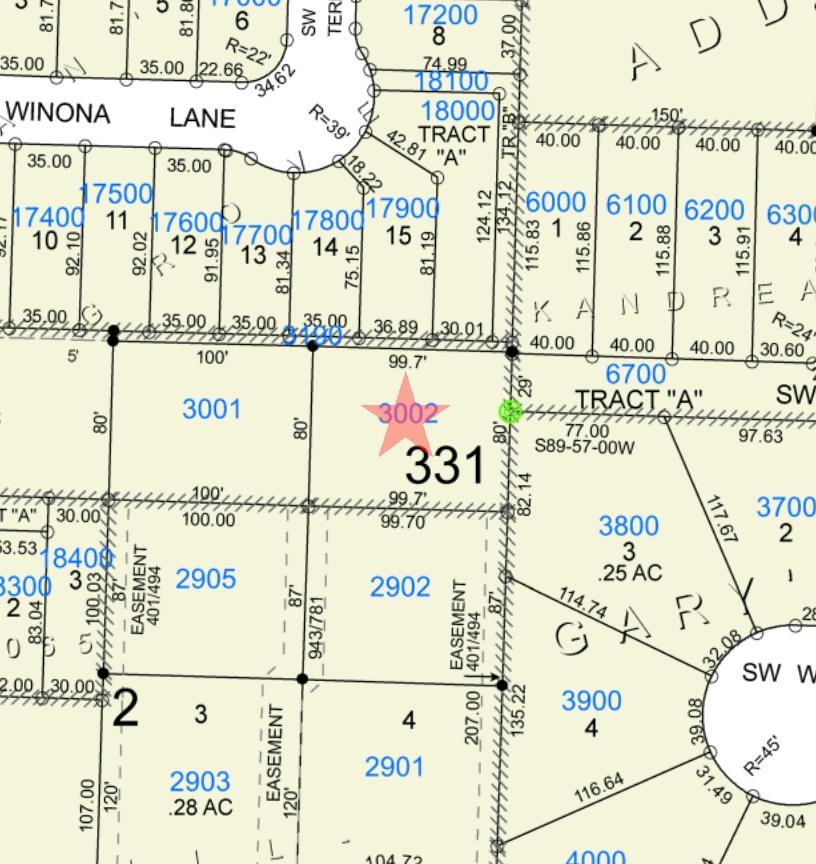

ParcelID:R151711
SiteAddress:Ns
SentryDynamics,Inc anditscustomersmakenorepresentations, warrantiesorconditions,expressorimplied,astotheaccuracyor completenessofinformationcontainedinthisreport
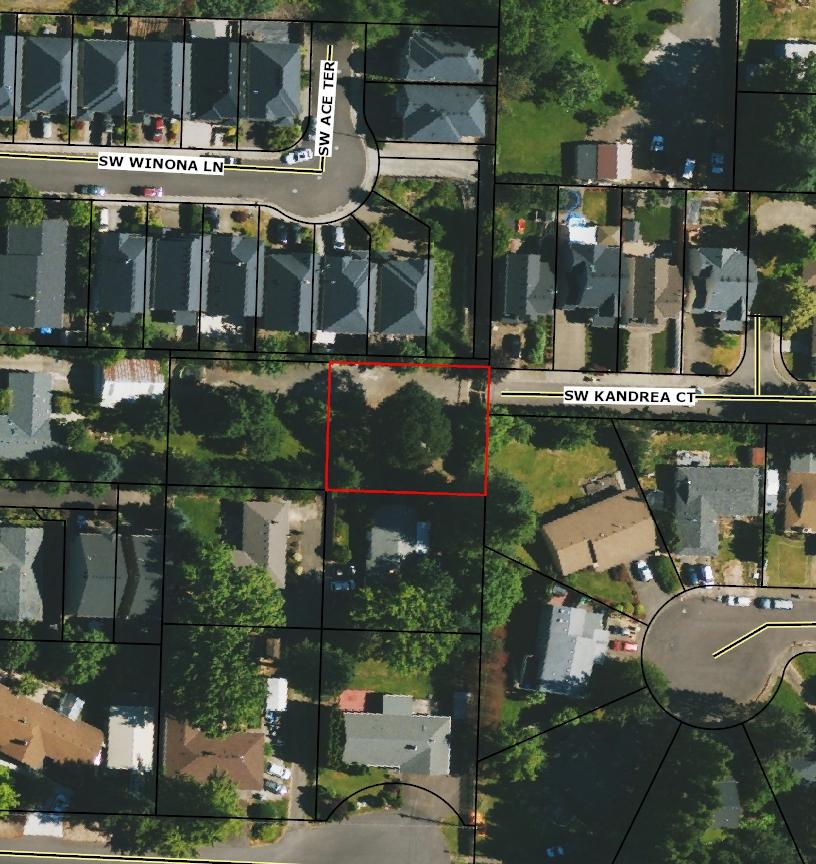

ParcelID:R151711
SentryDynamics,Inc anditscustomersmakenorepresentations, warrantiesorconditions,expressorimplied,astotheaccuracyor completenessofinformationcontainedinthisreport




Water As-Built Maps
Tualatin Valley Water District
Sewer As-Built Maps
Clean Water Services
The information contained is provided by WFG’s Customer Service Department to our customers, and while deemed reliable, is not guaranteed.
1S118AC03001 & 1S118AC03002
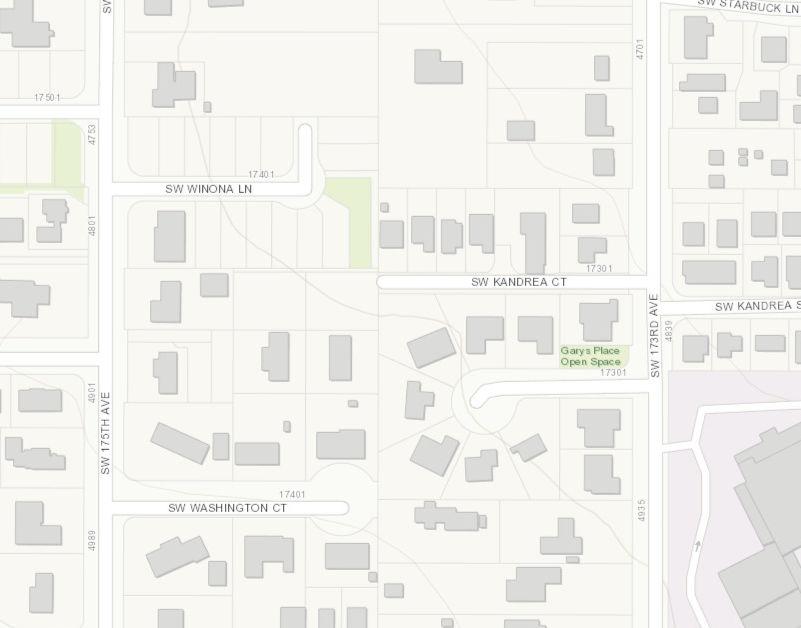
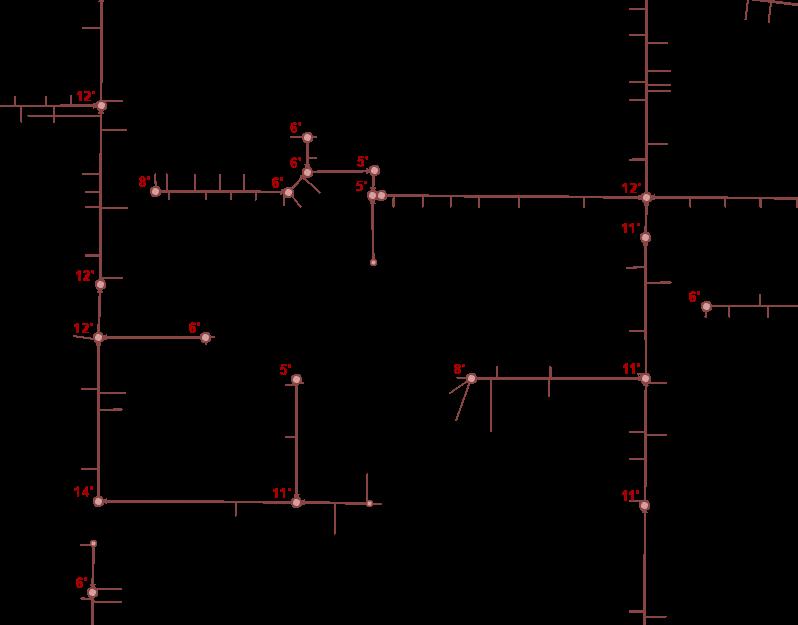
Disclaimer: This product and its associated data is for informational purposes only and was derived from several databases. It was not prepared for, and is not suitable for legal, engineering or surveying purposes. Users of this information should review or consult the primary data and information sources to ensure accuracy. Clean Water Services cannot accept any responsibility for errors, omissions or positional accuracy. There are no warranties for this product. Mainline and service lateral locations are depicted using best available information but must be field verified and located before digging. Service laterals are marked in the field as “Unlocatable underground facilities” as defined in OAR 952-001-0010 (20). Easement data is not currently completed District-wide and should be used for general reference only. All sanitary or storm sewer data, with the exception of sanitary lines 24” and larger located within the city limits of Beaverton, Cornelius, Forest Grove, Hillsboro, Lake Oswego, Portland, Sherwood, Tigard or Tualatin, need to be verified by contacting the individual city. Notification of any errors would be appreciated. Clean Water Services, Development Services, 2550 SW Hillsboro Highway, Hillsboro OR 97123, (503) 681-5100.




Detailed Zoning Information
R-9 (Residential 9 Units Per Acre)
Zoning Map
Community Jurisdiction
The information contained is provided by WFG’s Customer Service Department to our customers, and while deemed reliable, is not guaranteed.
* This limit not applicable to Middle Housing
(Ord. No. 885A , § 2.1.(Exh. 1, § 6.), 6-28-22, eff. 7-28-22; Ord. No. 890A , § 2.A.(Exh. 1, § 1.), 2-7-23, eff. 3-9-23)
304-1
The R-9 District is intended to implement the policies of the Comprehensive Plan for areas designated for residential development at no more than nine units per acre and no less than seven units per acre, except as otherwise specified for Middle Housing, or by Sections 300-2, 300-5 or 304-6. The purpose of the R-9 District is to provide areas for detached and attached houses on small lots, Middle Housing, manufactured homes on individual lots and manufactured dwelling subdivisions and parks.
(Ord. No. 885A , § 2.1.(Exh. 1, § 6.), 6-28-22, eff. 7-28-22; Ord. No. 890A , § 2.A.(Exh. 1, § 1.), 2-7-23, eff. 3-9-23)
304-2
The following uses are permitted subject to the specific standards for the use set forth below and in applicable Special Use Sections of Section 430, as well as the general standards for the District, the Development Standards of Article IV and all other applicable standards of the Code.
304-2.1
304-2.2
304-2.3
304-2.4
Accessory Uses and Structures - Section 430-1.
Attached Dwelling Units (Duplex on approved Duplex lot only) - Section 430-13.3.
Bus Shelter - Section 430-23.
A (1) (2) (a) (i) (ii) (iii) (iv)
Single new dwelling on an existing lot or parcel that was approved for the construction of a Single Detached Dwelling Unit through a Standard Subdivision or Standard Partition, when the lot or parcel meets the following:
Does not exceed 10,000 square feet in buildable area (buildable area excludes unbuildable land categories listed in Section 300-3.1) - Section 430-37.1 A; and
When on a public street:
Along the entire site frontage, existing right-of-way width meets the required minimum below, or the applicant proposes to dedicate right-of-way to meet the following:
Local street: 25 feet to centerline;
Neighborhood route: 30 feet to centerline;
Collector: 37 feet to centerline;
Arterial: 45 feet to centerline; or
304-2.5
(b)
If road improvements built to ultimate County standard exist, no additional rightof-way is required
Right-of-way dedications needed to meet minimums above shall be provided using a document prepared and approved by the County Surveyor's Office and recorded prior to issuance of the first building permit.
B. (1) (2) (3) (a) (i) (ii) (iii) (iv) (b)
Expansion or replacement of an existing Single Detached Dwelling Unit (Section 430-37.1 A) that meets the following:
Expansion or replacement will not create an additional primary dwelling unit; and Expansion or replacement will result in a net habitable space increase of 2,000 square feet or less; or
If the expansion or replacement will result in a net habitable space increase of more than 2,000 square feet, when on a public street:
Along the entire site frontage, existing right-of-way width meets the required minimum below, or the applicant proposes to dedicate right-of-way to meet the following:
Local street: 25 feet to centerline;
Neighborhood route: 30 feet to centerline;
Collector: 37 feet to centerline;
Arterial: 45 feet to centerline; or
If road improvements built to ultimate County standard exist, no additional rightof-way is required
Right-of-way dedications needed to meet minimums above shall be provided using a document prepared and approved by the County Surveyor's Office and recorded prior to issuance of the first building permit.
Expansion of any Type II or III use which meets the following:
Is exempt from application of public facility standards of Section 501-2 or meets the standards for a Type I review pursuant to Section 501-3.2;
Is not in an Area of Special Concern as designated on the applicable Community Plan map; and
Is not a telecommunication facility.
304-2.6
304-2 7
Home Occupation - Section 430-63.1.
Manufactured Home on an existing lot or parcel that was approved for the construction of a detached dwelling unit through a Standard Subdivision or Standard Partition, provided the lot or parcel does not exceed 10,000 square feet in area - Section 430-76 and Section 430-37.1 B.
304-2.8
Parks - Section 430-97.
304-2.9
304-2.10
304-2 11
304-2.12
304-2.13
Recycle Drop Box - Section 430-113.
Accessory Dwelling Unit(s) - Section 430-2.1.
Temporary Use - Section 430-135 1, excluding C (9) and J
Co-location of antennas, excluding those antennas exempt pursuant to Sections 430-109.3 and 201-2 - Section 430-109
New Telecommunication Facilities with Towers using Stealth Design to a maximum height of 100 feet and new Small Wireless Facilities, excluding those facilities exempt pursuant to
Sections 430-109.3 and 201-2 - Section 430-109.
304-2.14
Middle Housing (Section 430-84) on an existing lot or parcel that was approved for the construction of a Single Detached Dwelling Unit through a Standard Subdivision or Standard
Partition, when the lot or parcel meets the following:
Does not exceed 10,000 square feet in buildable area; or
Exceeds 10,000 square feet in buildable area, and the proposed number of Middle Housing Units would meet or exceed the minimum density required for other housing types in the district (seven units per acre). Existing lawful dwellings to be retained may be counted in this calculation; and
C.
In the case of A or B, above, when on a public street:
(1)
Along the entire site frontage, existing right-of-way width meets the required minimum below, or the applicant proposes to dedicate right-of-way to meet the following:
(a)
(b)
(c)
(d)
Local street: 25 feet to centerline;
Neighborhood route: 30 feet to centerline;
Collector: 37 feet to centerline;
Arterial: 45 feet to centerline; or
If road improvements built to ultimate County standard exist, no additional right-ofway is required
(2)
Right-of-way dedications needed to meet minimums above shall be provided using a document prepared and approved by the County Surveyor's Office and recorded prior to issuance of the first building permit.
Note: For a Middle Housing Land Division (Article VI), right-of-way minimums for site frontage are as required by Washington County Functional Classification standards, and dedications shall be included on the plat.
D.
Buildable area above excludes unbuildable land categories listed in Section 300-3.1. ( Ord. No. 826A, § 2.A.(Exh. 1, § 5), 10-24-17 , eff. 11-24-17; Ord. No. 831A , § 2.A.(Exh. 1, § 5), 7-17-18, eff. 816-18; Ord. No. 855 , § 2.A.(Exh. 1, § 5), 8-6-19, eff. 11-28-19; Ord. No. 856A , § 2.A.(Exh. 1, § 4), 10-22-19, eff. 11-28-19; Ord No 859 , § 2 A (Exh 1, § 4), 9-17-19, eff 11-28-19; Ord No 885A , § 2 1 (Exh 1, § 6 ), 6-28-22, eff. 7-28-22; Ord. No. 890A , § 2.A.(Exh. 1, § 1.), 2-7-23, eff. 3-9-23)
304-3
The following uses are permitted subject to the specific standards for the use set forth below and in applicable Special Use Sections of Section 430, as well as the general standards for the District, the Development Standards of Article IV and all other applicable standards of the Code. Approval may be further conditioned by the Review Authority pursuant to Section 207-5
304-3 1
304-3.2
Ambulance Service - Section 430-9 1
Attached Dwelling Units (when proposal is not consistent with the Middle Housing definition in Section 106, and provisions of 430-84)
304-3.3
Single Detached Dwelling Unit, not otherwise permitted by Section 304-2.4 and/or when any of the following apply:
A. B.
Buildable area is greater than 10,000 square feet (buildable area excludes unbuildable land categories listed in Section 300-3 1) - Section 430-37 1 B; and/or
Where site fronts a public road, the proposal does not meet right-of-way requirements of Section 304-2 4 A, above, and the applicant seeks a Type II exemption subject to criteria of 501-8.4.
304-3 4
Flag lot - Section 430-46
304-3.5
304-3 6
304-3.7
304-3.8
304-3.9
304-3.10
304-3.11
304-3 12
Home Occupation - Section 430-63.2.
Manufactured Dwelling Park - Section 430-77
Parks - Section 430-97.
Construction of a local street not in conjunction with a development application or within existing right-of-way.
Storage Area for Recreation Vehicles - Section 430-133.
Temporary Use - Section 430-135.2 A. and B.
Zero Lot Line Development - Section 430-147.
Expansion of Existing Telecommunication Facilities, including co-located antennas, not otherwise allowed through a Type I Procedure pursuant to Section 430-109.5 or exempt pursuant to Sections 430-109.3 and 201-2 - Section 430-109.
304-3.13
Uses Accessory and Incidental to a Residential Development Provided for the Service and Convenience of the Residents:
304-3 14
304-3.15
304-3.16
304-3.17
304-3.18
304-3.19
Clubhouse.
Meeting hall.
Day care facility - Section 430-53.2.
Recreation center.
Gymnasium
Indoor swimming pool.
Group Care - Section 430-53 1 I
Tree removal in areas identified in the applicable Community Plan as Significant Natural Resources, subject to Section 407-3
Manufactured Home, not otherwise permitted by Section 304-2.8 - Section 430-76 and Section 430-37 1 B (1 3)
Manufactured Dwelling Subdivision - Section 430-79.
Guest House - Section 430-55.
Expansion or replacement of an existing Single Detached Dwelling Unit (Section 430-37.1 A) that will not create an additional primary dwelling unit and will result in a habitable space increase of more than 2,000 square feet, when the following apply:
Where site fronts a public road, the proposal does not meet right-of-way requirements of Section 304-2.4 B, above; and
The applicant seeks a Type II exemption subject to criteria of 501-8 4
304-3.20
Middle Housing (Section 430-84) not otherwise permitted by Section 304-2.14 and/or when any of the following apply:
Buildable area exceeds 10,000 square feet, and the proposed number of Middle Housing Units will not meet or exceed the minimum density required for other housing types in the district (seven units per acre). Existing lawful dwellings to be retained may be counted in this calculation (Section 430-37.1 B); and/or
Where site fronts a public road, the proposal does not meet right-of-way requirements of Section 304-2.14, above, and the applicant seeks a Type II exemption subject to criteria of 501-8 4
( Ord. No. 826A, § 2.A.(Exh. 1, § 5), 10-24-17 , eff. 11-24-17; Ord. No. 832A , § 2.A.(Exh. 1, § 5), 9-18-18, eff. 1018-18; Ord No 864 , § 2 A (Exh 1, § 1), 7-21-20, eff 8-20-20; Ord No 885A , § 2 1 (Exh 1, § 6 ), 6-28-22, eff 728-22; Ord. No. 890A , § 2.A.(Exh. 1, § 1.), 2-7-23, eff. 3-9-23)
304-4
Uses Which May be Permitted Through a Type III Procedure
The following uses may be permitted subject to the specific standards for the use set forth below and in applicable Special Use Sections of Section 430, as well as the general standards for the District, the Development Standards of Article IV and all other applicable standards of the Code. Approval may be further conditioned by the Review Authority pursuant to Section 207-5.
304-4.1
304-4.2
304-4 3
304-4.4
304-4 5
304-4.6
304-4.7
304-4 8
304-4.9
304-4 10
304-4.11
304-4.12
304-4 13
304-4.14
304-4.15
Access to an existing solid waste disposal site - Section 430-127.3.
Boarding House - (Includes Bed and Breakfast) - Section 430-19.
Campground - Section 430-25
Cemetery - Section 430-27.
Golf Course (may include Country Club) - Section 430-51
Group Care - Section 430-53.1 through 430-53.3 and 430-53.5.
Heliport (Personal use only) - Section 430-59.
Hospital - Section 430-65
Kennel - Section 430-73.
Public Building - Section 430-103
Public Utility - Section 430-105.
New Telecommunication Facilities with towers not using Stealth Design, to a maximum height of 100 feet - Section 430-109.
School - Section 430-121
Special Recreation Use - Section 430-131.
Religious Institution - Section 430-116.
( Ord No 823, § 2 A (Exh 1, § 1), 9-5-17 , eff 10-5-17; Ord No 826A, § 2 A (Exh 1, § 5), 10-24-17 , eff 11-2417; Ord. No. 832A , § 2.A.(Exh. 1, § 5), 9-18-18, eff. 10-18-18)
304-5
Prohibited Uses
304-5 1
304-5.2
Structures or uses not specifically authorized by Section 304
The use of a manufactured dwelling or recreational vehicle as a residence except where specifically authorized under Section 304-2 7, 304-2 11, 304-3 6, 304-3 10, 304-3 16, 304-3 17 or as allowed under 201-2 (Exclusions from Permit Requirement).
304-5.3
Any parking or storage of tractor trailers, semi-trucks or heavy equipment, not including farm equipment or logging trucks used in conjunction with a farm or forest use.
304-5.4
The outdoor parking or storage of any five or more operable vehicles on a single lot for more than 48 hours, except as approved in conjunction with a development or as allowed under 201-2 (Exclusions from Permit Requirement).
304-5 5
Keeping of fowl for sale, keeping of swine (except for up to three purebred potbelly pigs as household pets and not for breeding purposes) or operating a feed lot
304-5.6
The location of service facilities such as high schools, hospitals, nursing homes, public assembly and high density residential development in airport approach zones Location of these facilities shall be avoided within any existing (June, 1983) airport year 2000 LDN 55 contour.
304-5.7
Mounting a communication tower or antenna, that is not a permitted accessory use, on a detached dwelling.
304-5.8
Mounting an antenna, that is not a permitted accessory use, on a communication tower that is accessory to a detached dwelling.
304-5.9
304-5.10
Auto wrecking yards.
Marijuana production that requires a license from the Oregon Liquor Control Commission. Marijuana production includes the manufacture, planting, cultivation, growing, or harvesting of marijuana.
( Ord No 810, § 2 A (Exh 1, § 3), 10-25-16 ; Ord No 866 , § 2 C (Exh 3, § 5), 9-1-20, eff 10-1-20)
304-6
Density/Number of Units
304-6.1
Middle Housing in the R-9 District
A. (1) (2) (3)
Density is not a consideration for development of the three Middle Housing types listed below, however the following limits apply to the parent lot:
Duplex - maximum of two units;
Triplex - maximum four units per lot;
Quadplex - maximum four units per lot.
Except in areas subject to Section 421 and/or 422-3 3, up to one lawful existing Single Detached Dwelling Unit and up to two lawful existing Accessory Dwelling Units (ADUs) may be retained as such on the parent lot, without counting toward plex unit maximums.
Any existing dwellings converted to/considered as Middle Housing shall count toward plex unit maximums.
B. (1) (2) (3) C. (1)
Cottage Clusters:
Up to 12 units allowed per common courtyard (no maximum number of courtyards);
Minimum density of four units per acre;
Maximum density does not apply
Townhouses provided as Middle Housing:
Minimum of two units per development (land must be divided to create a separate lot or parcel for each unit);
(2) (3)
Minimum density does not apply;
Maximum density 25 units per acre.
D.
304-6.2
For all Middle Housing types, if the parent lot or parcel is divided through a Middle Housing Land Division, only one dwelling is permitted on each resulting lot or parcel
Other housing in the R-9 District (residential development that does not meet the definition of Middle Housing in Section 106):
A. B. 304-7
The permitted residential density is no more than nine units per acre and no less than seven units per acre, except as otherwise specified by Section 300-2; and For developments with detached dwelling units, and attached dwelling units or assisted living units, where the detached dwelling units comprise 60% or more of the total density, building permits for the final 15% of the proposed number of detached dwelling units shall not be issued until at least 50% of the proposed number of attached dwelling units or assisted living units have been constructed or are under construction
(Ord. No. 885A , § 2.1.(Exh. 1, § 6.), 6-28-22, eff. 7-28-22; Ord. No. 890A , § 2.A.(Exh. 1, §§ 1., 8.), 2-7-23, eff. 39-23)
304-7.1
Middle housing in the R-9 District (residential development that meets the definition of Middle Housing in Section 106)
A. (1) (2) (3) (4) (5)
Minimum Lot Area - For purposes of 304-7.1 A (1) through (4), "lot" means the parent lot that will accommodate the overall development (not individual units) based on lot size prior to any right-of-way dedications necessary to meet minimums outlined above:
Duplex: No minimum;
Triplex: 5,000 square feet;
Quadplex: 7,000 square feet;
Cottage Cluster: 7,000 square feet;
Townhouses: Separate Townhouse lots for individual units must average no less than 1,500 square feet.
B. (1) (a)
Minimum yard (Setback) Requirements. Yards shall be measured from the property line, sidewalk, or easement for public travel, whichever is closest to the building line. The minimum yard requirements shall be:
Front:
Duplex, Triplex, Quadplex, Townhouse: 12 feet to front building wall; 9 feet to porch or other covered or enclosed entryway;
(b) (2)
Cottage Cluster: 10 feet; 7 feet to porch or other covered or enclosed entryway.
To garage vehicle entrance, for all Middle Housing types:
(a)
(b) (3) (4)
From front or street side yard: 20 feet;
From alley: 4 feet (portions of a structure located directly above a rear alley-loaded garage are also subject to a minimum 4-foot rear yard and shall not be closer to the rear lot line than the garage vehicle entrance)
Street side for all Middle Housing types: 8 feet;
Non-street side for all middle housing types:
(a)
(b)
(c)
Zero feet where units attach;
Five feet where abutting offsite land, except as permitted under (c) below;
Three feet where not abutting offsite land, or as little as zero feet when a reduction is approved on a residential lot or parcel where all of the following requirements are met:
(i) • • • (ii)
(iii) (iv)
The lot or parcel adjoins the non-street side yard of another residential lot or parcel that is within:
The same site; or
An adjacent site for which a concurrent Middle Housing and/or Middle Housing Land Division application is submitted by the same applicant; or
An adjacent site under the same ownership;
Neither of the two adjoining side yards is within an unbuildable tract;
The combined width of the two adjoining side yards is at least 6 feet; and
A private perpetual reciprocal maintenance easement is provided that runs the length of the primary dwellings on both adjoining lots for a minimum combined width of 6 feet
The easement area shall be kept clear of structures, including fences and any other fixed object from the ground upward that would physically preclude access to the easement area and the adjacent dwellings, except heat pumps and air conditioners as allowed under Section 430-1 6
(5)
Rear yard, except as provided in (2)(b) above:
(a)
(b)
(c)
Duplex, Triplex, Quadplex, Townhouse: 15 feet;
Cottage Cluster: 10 feet; 7 feet to porch or other covered or enclosed entryway.
For all Middle Housing types, a 5-foot rear yard may be provided to a detached garage that is accessed from the front street, provided the standards of (6) below are met If an Accessory Dwelling Unit (Section 430-2) is provided above a detached garage, the building shall meet the applicable setback standards of (6) below and Section 430-2.1 C.
(6) (7)
Required yards for all Middle Housing types shall be horizontally unobstructed except as provided in Section 418; and
Additional setbacks may be required as specified in Section 418.
Note: For Middle Housing on a single shared lot, above yard/setback requirements apply to the parent lot. For a Middle Housing Land Division, above yard/setback requirements apply within each resulting lot (child lot).
Minimum separation between buildings on the same lot that comprise dwelling units: 6 feet
Note: If a Middle Housing Land Division is proposed, additional separation may be needed to meet setback/yard requirements of B, above, for each resulting lot (child lot)
Maximum height:
(1) (2) (3)
Cottage Cluster units and community buildings: 25 feet;
Duplex, Triplex, Quadplex, Townhouse: 35 feet.
Normal building appurtenances and projections such as spires, belfries, cupolas, chimneys, ventilators, elevator housings or other structures placed on or extending above roof level may exceed the 35-foot building height limit to a maximum height of 60 feet
Minimum frontage on a public or private street:
(1) (2) 304-7.2
Townhouses - 15 feet for each separate lot that will accommodate an individual unit (not applicable to parent lot that constitutes the overall development site);
All other Middle Housing - No minimum
Other housing in the R-9 District (residential development that does not meet the definition of Middle Housing in Section 106)
Minimum Lot Area:
(1) (2)
For detached units: 2,800 square feet per unit except as permitted through a Planned Development. No partitioning or subdividing to less than 20,000 square feet is permitted except when the standards of Sections 304-7 2 D and 420 are met
For attached dwelling units on individual lots: 2,400 square feet per unit, except as permitted through a Planned Development. No partitioning or subdividing to less than 20,000 square feet is permitted except when the standards of Sections 304-7.2.D. and
B.
Yard (Setback) Requirements. Yards shall be measured from the property line, sidewalk, or easement for public travel, whichever is closest to the building line.
The minimum yard requirements shall be:
(1) (2)
Twelve-foot front yard to the front building wall and a 9-foot front yard to a porch or other covered or enclosed entryway, except as necessary to comply with (6), below;
Twenty-foot front or street side yard to garage vehicle entrance, or 4-foot rear yard to vehicle entrance from an alley. Portions of a structure located directly above a rear alley-loaded garage are also subject to a minimum 4-foot rear yard and shall not be closer to the rear lot line than the garage vehicle entrance;
(3)
Ten-foot street side yard;
(4) (a)
Five-foot side yard, except where a reduction to as little as zero feet is approved on a residential lot or parcel through a land division where all of the following requirements are met:
The lot or parcel adjoins the non-street side yard of another residential lot or parcel that is within the same site;
(5)
(b)
(c) (d)
Neither of the two adjoining side yards is within an unbuildable tract;
The combined width of the two adjoining side yards is at least 6 feet; and
A private perpetual reciprocal maintenance easement is provided that runs the length of the primary dwellings on both adjoining lots for a minimum combined width of 6 feet.
The easement area shall be kept clear of structures, including fences and any other fixed object from the ground upward that would physically preclude access to the easement area and the adjacent dwellings, except heat pumps and air conditioners as allowed under Section 430-1.6.
Fifteen-foot rear yard, except as provided in (2) above. A 5-foot rear yard may be provided to a detached garage which is accessed from the front street, provided the standards of (6) below are met If an Accessory Dwelling Unit (Section 430-2) is provided above a detached garage, the building shall meet the applicable setback standards of (6) below and Section 430-2 1 C
(6)
A perimeter setback shall be provided along the perimeter of the development site when the adjacent property was developed under dimensional standards in effect prior to November 27, 1998. The required perimeter setback shall be the applicable
front, side, street side, or rear yard setback of the R-9 District that was in effect on January 1, 1998, plus any screening and buffering setback now required by Section 411;
(7) (8)
Required yards shall be horizontally unobstructed except as provided in Section 418; and
Additional setbacks may be required as specified in Sections 411 and 418.
C
Height:
(1) (2) (3) (4) (5) (6)
The maximum height for detached dwelling units and attached dwelling units on individual lots shall be 35 feet, except as modified by other Sections of this Code
The maximum height for accessory structures shall be 15 feet except as modified by other Sections of this Code
The maximum height for all other structures shall be 40 feet, except as modified by other Sections of this Code
Normal building appurtenances and projections such as spires, belfries, cupolas, chimneys, ventilators, elevator housings or other structures placed on or extending above roof level may exceed the 35- and 40-foot building height limits to a maximum height of 60 feet.
The height of telecommunication facilities is regulated by the Permitted Use sections of this Land Use District, Sections 201, 430-1, 430-109 and other applicable provisions of this Code
For any detached dwelling or manufactured dwelling (except manufactured dwellings in a manufactured dwelling park or a manufactured dwelling approved as a temporary use), and their accessory structures, the maximum building height shall comply with the Solar Balance Point Standard in Section 427-4.
D. (1)
Lot Dimensions:
The minimum dimensions for any new lot or parcel shall be:
For attached units:
(a)
(b)
(c) (d) (2)
Lot width - 24 feet;
Lot depth - 60 feet;
Lot width at the street - 24 feet, except as may be allowed through Section 430-46 (flag lot); and
Lot width at the street on a cul-de-sac or hammerhead street terminus - 20 feet.
For detached units:
(a) (b)
Lot width - 30 feet;
Lot depth - 60 feet;
(c)
Lot width at the street - 30 feet except as may be allowed through Section 430-46 (flag lot); and
(d)
Lot width at the street on a cul-de-sac or hammerhead street terminus - 20 feet.
(1) (2) (3)
For detached dwellings, a minimum contiguous outdoor area of 450 square feet shall be provided on each lot, excluding driveways, of which no dimension shall be less than 10 feet. A recorded outdoor area use easement provided on an adjoining lot may also be used to satisfy the requirements of this Section provided that the same required outdoor area is not allocated for use by more than one dwelling.
For attached dwelling units on individual lots, a minimum contiguous outdoor area of 400 square feet shall be provided on each lot, excluding driveways, of which no dimension shall be less than 10 feet. A recorded outdoor area use easement provided on an adjoining lot may also be used to satisfy the requirements of this Section provided that the same required outdoor area is not allocated for use by more than one dwelling.
The required outdoor area required by (1) and (2) above may be re-allocated to porches, decks or patios when the following requirement(s) are met:
(a)
The dwelling unit has a porch, deck or patio on its front elevation with clear dimensions of at least 8 feet wide and 5 feet deep, which is covered by a roof supported by structurally integral columns, cables or brackets
(b)
Other porches, decks or patios when provided in addition to decks required under (3)(a) must have clear dimensions of at least 5 feet wide and 4 feet deep
(c)
Re-allocation does not result in a reduction in the overall amount of required outdoor area provided on each lot.
( Ord. No. 822A, § 2.C.(Exh. 3, § 5), 10-17-17 ; Ord. No. 855 , § 2.A.(Exh. 1, § 5), 8-6-19, eff. 11-28-19; Ord. No. 859 , § 2.A.(Exh. 1, § 4), 9-17-19, eff. 11-28-19; Ord. No. 885A , § 2.1.(Exh. 1, § 6.), 6-28-22, eff. 7-28-22; Ord. No. 889A , § 2.C.(Exh. 3, § 4.), 2-7-23, eff. 3-9-23; Ord. No. 890A , § 2.A.(Exh. 1, § 1.), 2-7-23, eff. 3-9-23)
The following standards shall apply to detached dwelling units, and attached dwelling units on individual lots with individual vehicular access to a street, that are located within 1,320 feet of an existing or planned Regular Bus Service route, Frequent Bus Service route or an Existing High Capacity Transit station as designated on the Transportation System Plan Middle Housing is not subject to these Building Façade Standards.
(Ord. No. 890A , § 2.A.(Exh. 1, § 1.), 2-7-23, eff. 3-9-23)
No more than 40% of the width of the ground floor of a dwelling shall be an attached garage (the garage width is the width of the garage door); or
Up to 50% of the width of the ground floor of a dwelling may be an attached garage (the garage width is the width of the garage door) provided the garage front is located at least 5 feet behind the front building wall (the front building wall does not include a porch or other projections); or
C (1) (2) (3)
For lots with front loaded double car garages, up to 60% of the width of the ground floor of a dwelling may be an attached garage (the garage width is the width of the garage door) when:
The garage front is located at least 8 feet behind the entire width of the remaining frontage of the dwelling; and
A minimum of 20 square feet of windows on the front exterior wall of living space (e.g., living or family room; does not include an enclosed porch) is provided. Lower window sills shall not be more than 3 feet above grade except where interior floor levels prevent such placement, in which case the lower window sill shall be not more than a maximum of 4 feet above the finished exterior grade; and
The lots are interspersed among other lots within the development that meet the garage frontage standards of A. and B. above; or
The width of an attached garage may exceed the dimensional requirement of A, B, or C above when the applicant demonstrates compliance with the principles of Section 431-5.3 pursuant to the Type III procedure and Departmental review requirements for Type III actions in Transit Oriented Districts.
The above garage frontage standards do not apply to lots on non-through public or private streets (e.g., culs-de-sac) unless the street is connected by an accessway to another street.
(Ord. No. 885A , § 2.1.(Exh. 1, § 6.), 6-28-22, eff. 7-28-22)
Required off-street parking and on-street parking shall be provided in accordance with the requirements of Section 413.
In addition to the requirements of this District, the standards of Article IV - Development Standards, including Section 422 (Significant Natural Resources), are applicable as required by Subsection 403-3.

GENERAL

Jurisdiction: Urban Unincorporated Washington Co
Within Urban Growth Boundary: Yes
Plat: JOHNSON ESTATE ADDITION TO BEAVERTON-REEDVILLE ACREAGE
Assessor Area: 4
Zipcode: 97078
SERVICES and DISTRICTS
Community Participation Organization CPO6
Within Enhanced Sheriff's Patrol District [ESPD]
(*Updated July 31st each calendar year): Yes
Fire District (*Updated July 31st each calendar year): TVFR
Fire Management Zone: 5685
Garbage Hauler: Waste Management of Oregon
Garbage Dropbox: Waste Management of Oregon
Within Metro's district boundary (*Updated July 31st each calendar year): Yes
ODOT District: 2B
Recreation District (*Updated July 31st each calendar year): THPRD
Park System Development Charge : Collect THPRD SDC
THPRD Special Area : Not in a THPRD Special Area
Sanitation District (*Updated July 31st each calendar year): Clean Water Services
School District (*Updated July 31st each calendar year): BEAVERTON
Service District for Lighting Assessment Area/zone: Not in an Assessment Area.
Within Urban Road Maintenance District [URMD]
(*Updated July 31st each calendar year): Yes
Water District (*Updated July 31st each calendar year): Tualat Valley Water District PLANNING
Plan Designation: (Zoning) R-9 (click to open CDC) - Land Use District Summary
General Setbacks for the Land Use District (May differ depending upon location): Front: 12 / Side: 5 / Rear: 15 / Street Side: 10
North Bethany Plan Area: Not in North Bethany Sub Area
Community Plan Map: Aloha - Reedville - Cooper Mtn.
Historic & Cultural Resource Inventory: Not located within Historic and Cultural Resource Overlay District
POD Date Zoned: POD:8-5/27/69
Ground Water Resouce Area: Not located within a Ground Water Resource Area VOTING and REPRESENTATION
Census Block:
* The data layers used to derive items in the report are assembled from multiple sources. Report items flagged with an asterisk (*) are derived from the taxcode layer maintained by the Washington County Department of Assessment and Taxation. The taxcode layer is updated once a year on July 31st and may not reflect final/proposed annexations or boundary adjustments. All information should be verified with individual service districts.
GENERAL

Jurisdiction: Urban Unincorporated Washington Co
Within Urban Growth Boundary: Yes
Plat: JOHNSON ESTATE ADDITION TO BEAVERTON-REEDVILLE ACREAGE
Assessor Area: 4
Zipcode: 97078
SERVICES and DISTRICTS
Community Participation Organization CPO6
Within Enhanced Sheriff's Patrol District [ESPD]
(*Updated July 31st each calendar year): Yes
Fire District (*Updated July 31st each calendar year): TVFR
Fire Management Zone: 5685
Garbage Hauler: Waste Management of Oregon
Garbage Dropbox: Waste Management of Oregon
Within Metro's district boundary (*Updated July 31st each calendar year): Yes
ODOT District: 2B
Recreation District (*Updated July 31st each calendar year): THPRD
Park System Development Charge : Collect THPRD SDC
THPRD Special Area : Not in a THPRD Special Area
Sanitation District (*Updated July 31st each calendar year): Clean Water Services
School District (*Updated July 31st each calendar year): BEAVERTON
Service District for Lighting Assessment Area/zone: Not in an Assessment Area.
Within Urban Road Maintenance District [URMD]
(*Updated July 31st each calendar year): Yes
Water District (*Updated July 31st each calendar year): Tualat Valley Water District PLANNING
Plan Designation: (Zoning) R-9 (click to open CDC) - Land Use District Summary
General Setbacks for the Land Use District (May differ depending upon location): Front: 12 / Side: 5 / Rear: 15 / Street Side: 10
North Bethany Plan Area: Not in North Bethany Sub Area
Community Plan Map: Aloha - Reedville - Cooper Mtn.
Historic & Cultural Resource Inventory: Not located within Historic and Cultural Resource Overlay District
POD Date Zoned: POD:8-5/27/69
Ground Water Resouce Area: Not located within a Ground Water Resource Area VOTING and REPRESENTATION
Census Block:
* The data layers used to derive items in the report are assembled from multiple sources. Report items flagged with an asterisk (*) are derived from the taxcode layer maintained by the Washington County Department of Assessment and Taxation. The taxcode layer is updated once a year on July 31st and may not reflect final/proposed annexations or boundary adjustments. All information should be verified with individual service districts.
Topography

Water Features
Aerial
Aerial Environmental
Community
Transit
Vacant Land
The information contained is provided by WFG’s Customer Service Department to our customers, and while deemed reliable, is not guaranteed.








The information contained is provided by WFG’s Customer Service Department to our customers, and while deemed reliable, is not guaranteed.

1S118AC03001 & 1S118AC03002 - Washington County
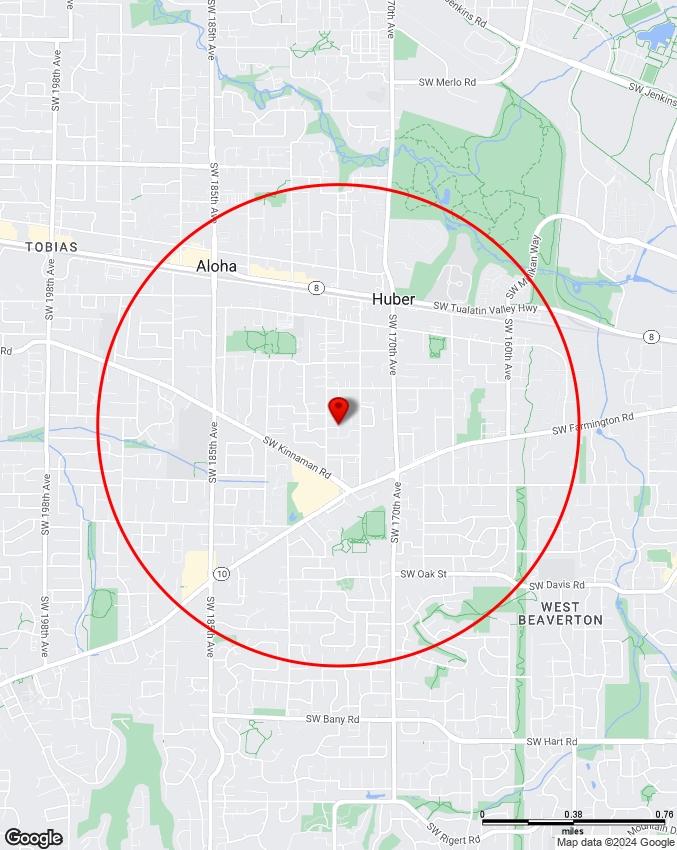








1S118AC03001 & 1S118AC03002 - Washington County Sitewise Online Pop-Facts: Demographic Snapshot (Part 1)

Pop-Facts: Demographic Snapshot (Part 1)
1S118AC03001 & 1S118AC03002 -



Pop-Facts: Demographic Snapshot (Part 1)


1S118AC03001 & 1S118AC03002 - Washington County Sitewise Online
Pop-Facts: Demographic Snapshot (Part 2)
Pop-Facts: Demographic Snapshot (Part 2)
1S118AC03001 & 1S118AC03002Washington County 0 - 1 mi

1S118AC03001 & 1S118AC03002 - Washington County Sitewise Online
Pop-Facts: Demographic Snapshot (Part 2)
Pop-Facts: Demographic Snapshot (Part 2)


1S118AC03001 & 1S118AC03002 - Washington County Sitewise Online Pop-Facts: Demographic Snapshot (Part 2)
Pop-Facts: Demographic Snapshot (Part 2) 1S118AC03001 & 1S118AC03002Washington


1S118AC03001 & 1S118AC03002 - Washington County Sitewise Online
Pop-Facts: Demographic Snapshot (Part 2)
Pop-Facts: Demographic Snapshot (Part 2)
1S118AC03001 & 1S118AC03002Washington

1S118AC03001 & 1S118AC03002 - Washington County Sitewise Online
Pop-Facts: Demographic Snapshot (Part 2)
Pop-Facts: Demographic Snapshot (Part 2)
Dominant Year Structure Built
Copyright © Claritas, LLC 2024. All rights reserved.
* This row intentionally left blank. No Total Category.
**1939 will appear when at least half of the Housing Units in this reports area were built in 1939 or earlier.
1S118AC03001 & 1S118AC03002Washington County 0 - 1 mi



© Claritas, LLC 2024. All rights reserved.

1S118AC03001 & 1S118AC03002 - Washington County Sitewise Online
Pop-Facts: Census Demographic Overview (Part 2)

© Claritas, LLC 2024. All rights reserved.
