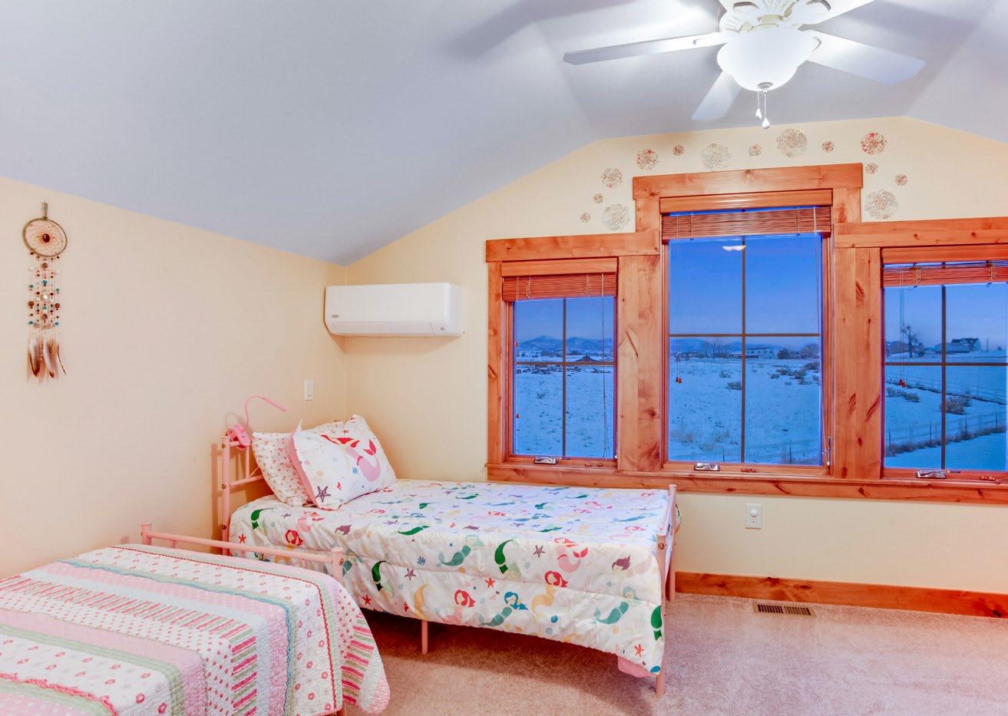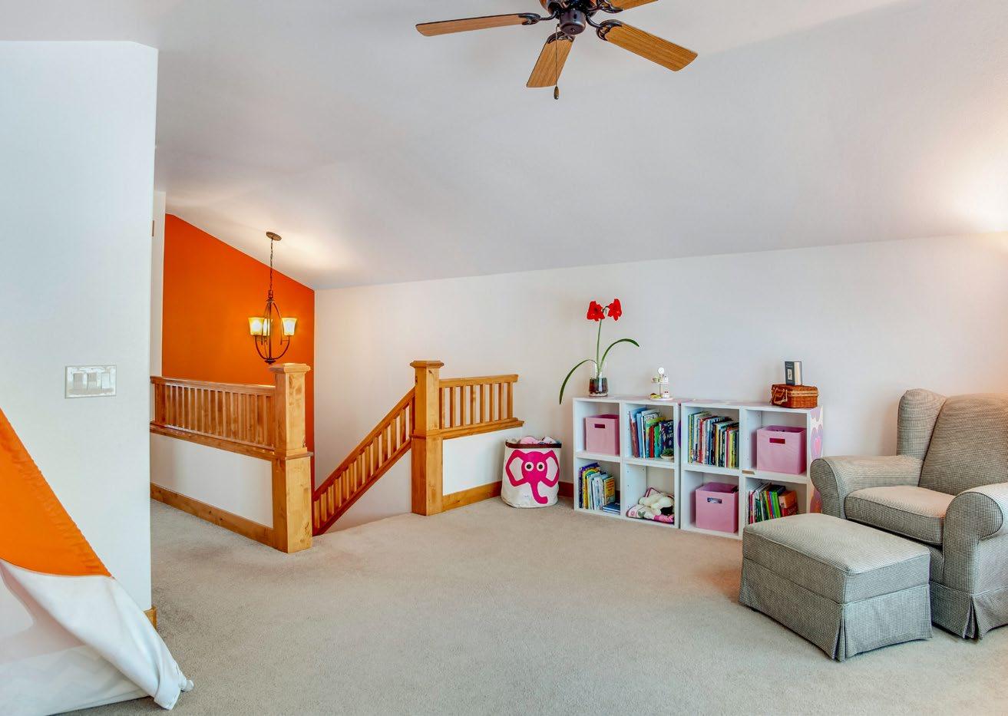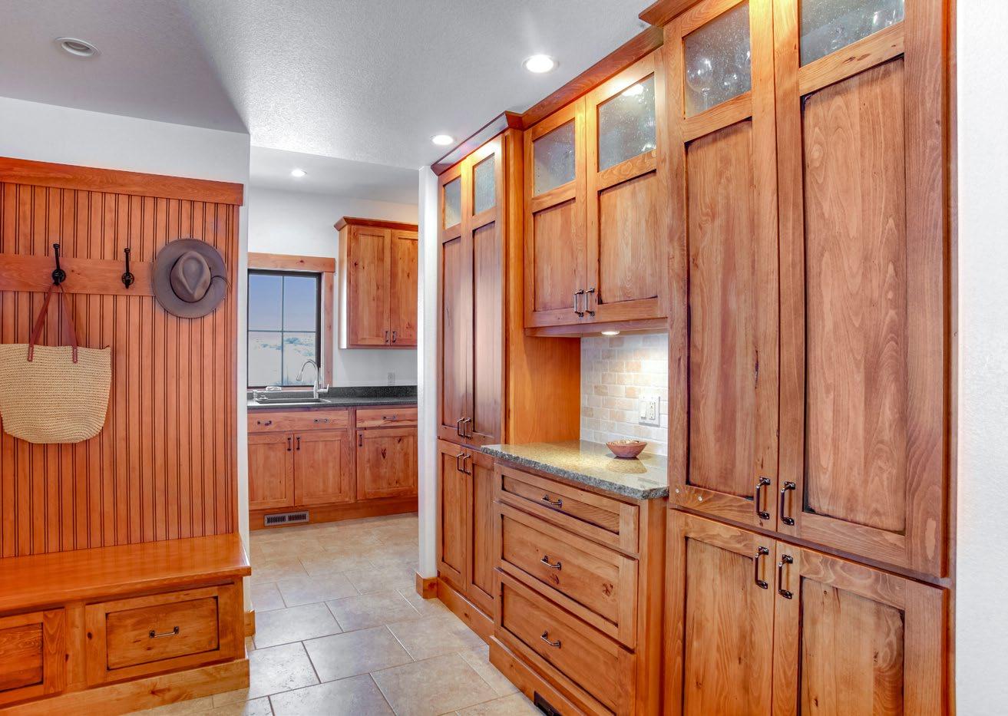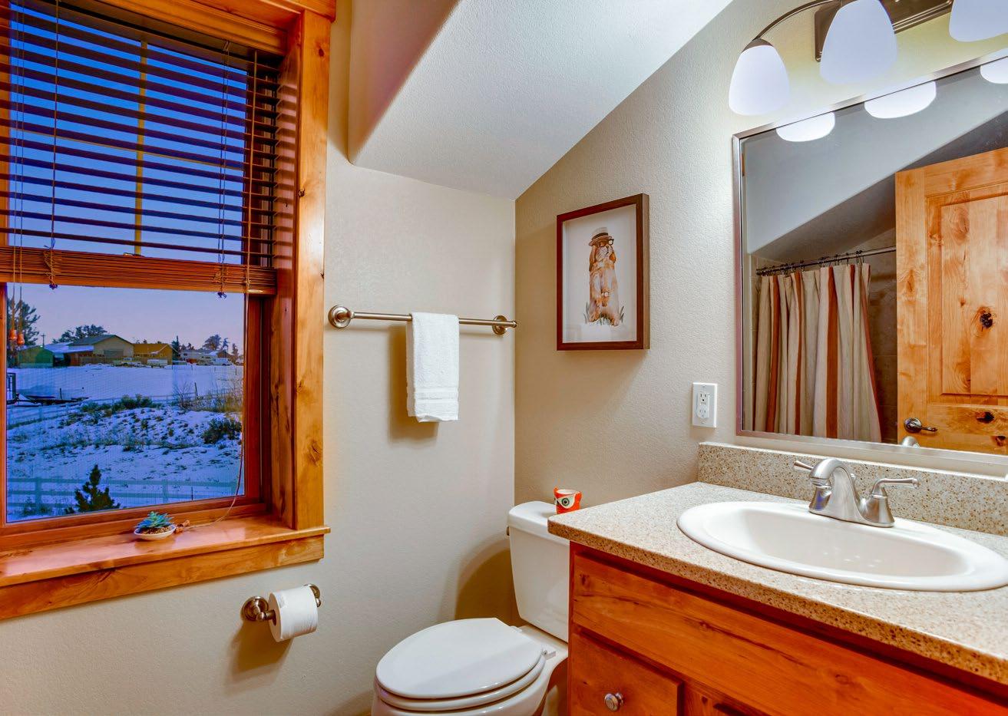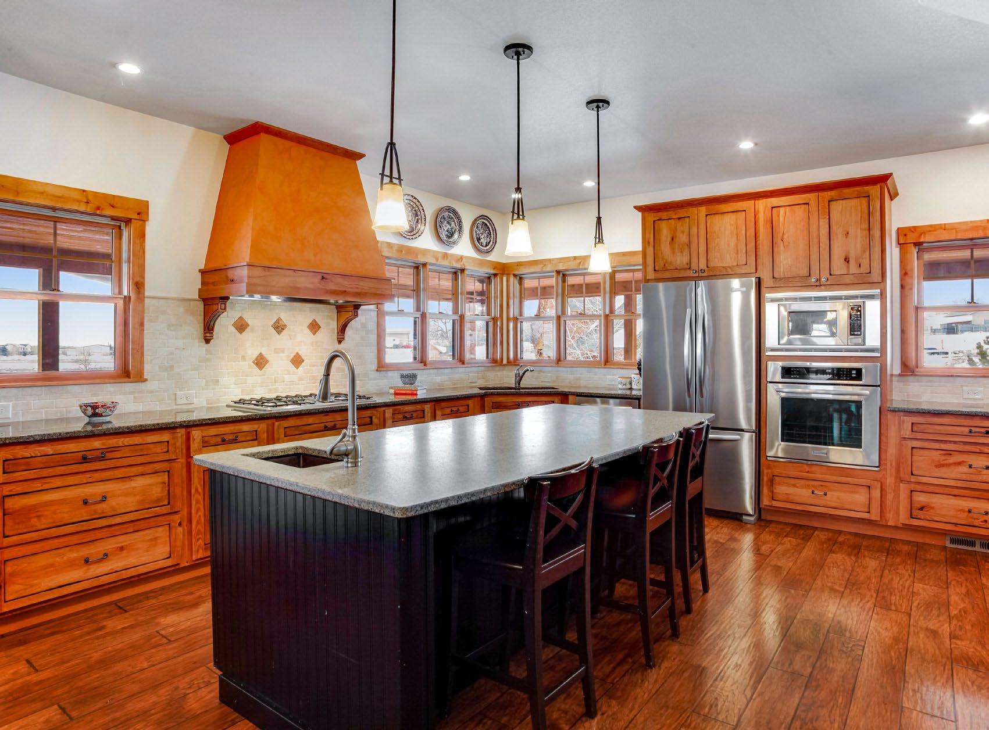
1 minute read
INTERIOR FEATURES
• Spacious foyer with open floor plan
• Vaulted ceilings
• Gourmet kitchen with knotty beech cabinets, crown molding, roll-out drawers, soft close, stainless steel appliances, 5 burner gas range, custom hood, oven, granite slab countertops, stone backsplash, large island with high end honed granite versus polished, breakfast bar and prep sink with disposal and roll out trash
• Great room with vaulted ceilings and gas fireplace with cable prewiring above mantle
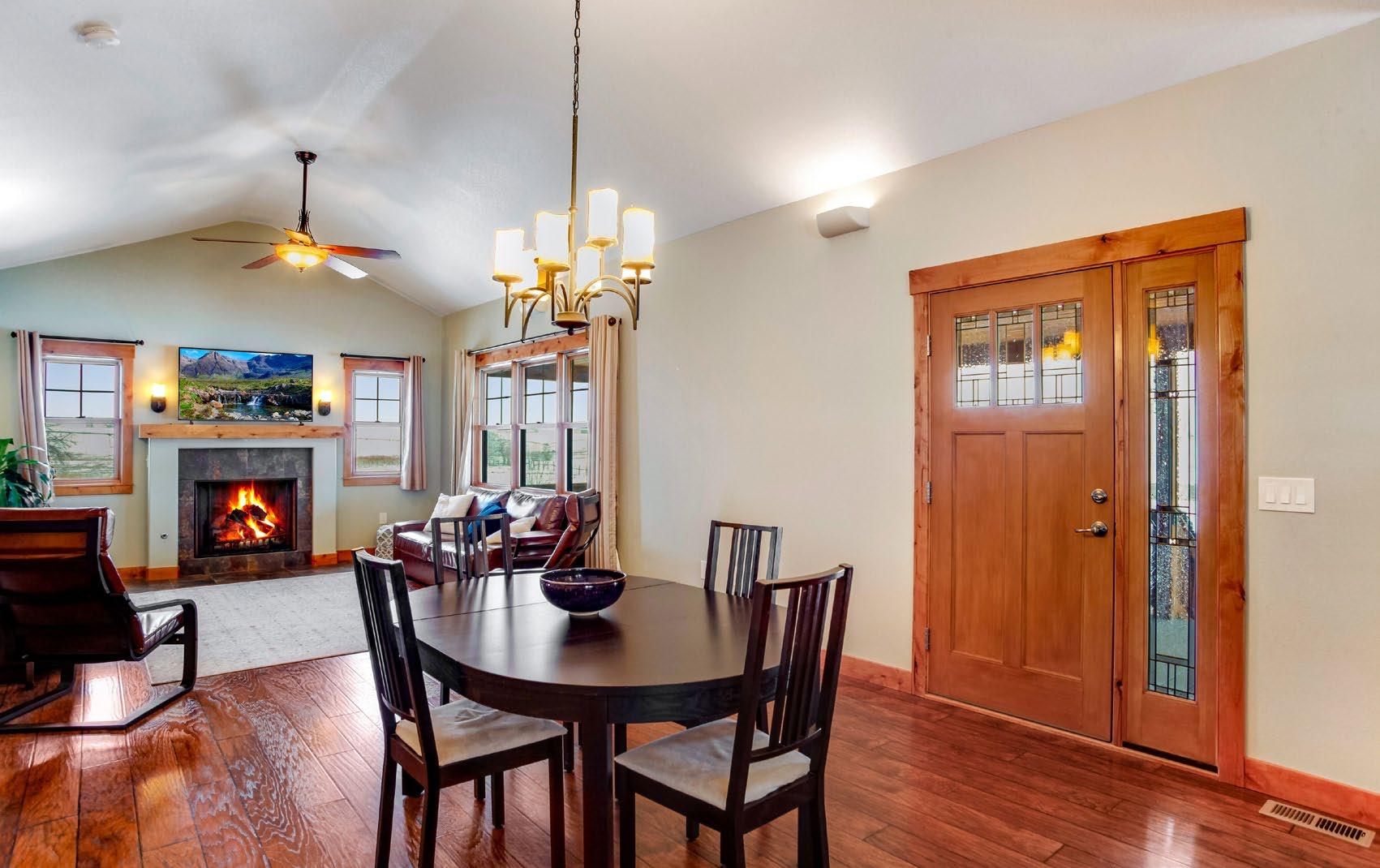
• Main floor master suite with vaulted ceilings, fan, large walkin closet with sola tube light and extra storage above door, plus a luxury 5-piece bath with cherry cabinets, lifted vanities, bronze fixtures, corner jetted soaking tub, tile flooring and dehumidifier fan over toilet and shower
• Side entrance form Garage with large mudroom and sitting bench with storage plus a main floor laundry with granite slab countertops, 42” cabinets, crown molding, hanging rod, utility sink and folding station
• Guest half bath with tile flooring and granite slab countertops
• Hallway with twin pantries, granite slab with rough edge and stone backsplash
• Upstairs with loft which can be converted into twin bedrooms. Hallway with full bath, custom tile backsplash and flooring. Conforming 2nd bedroom with fan and mountain views
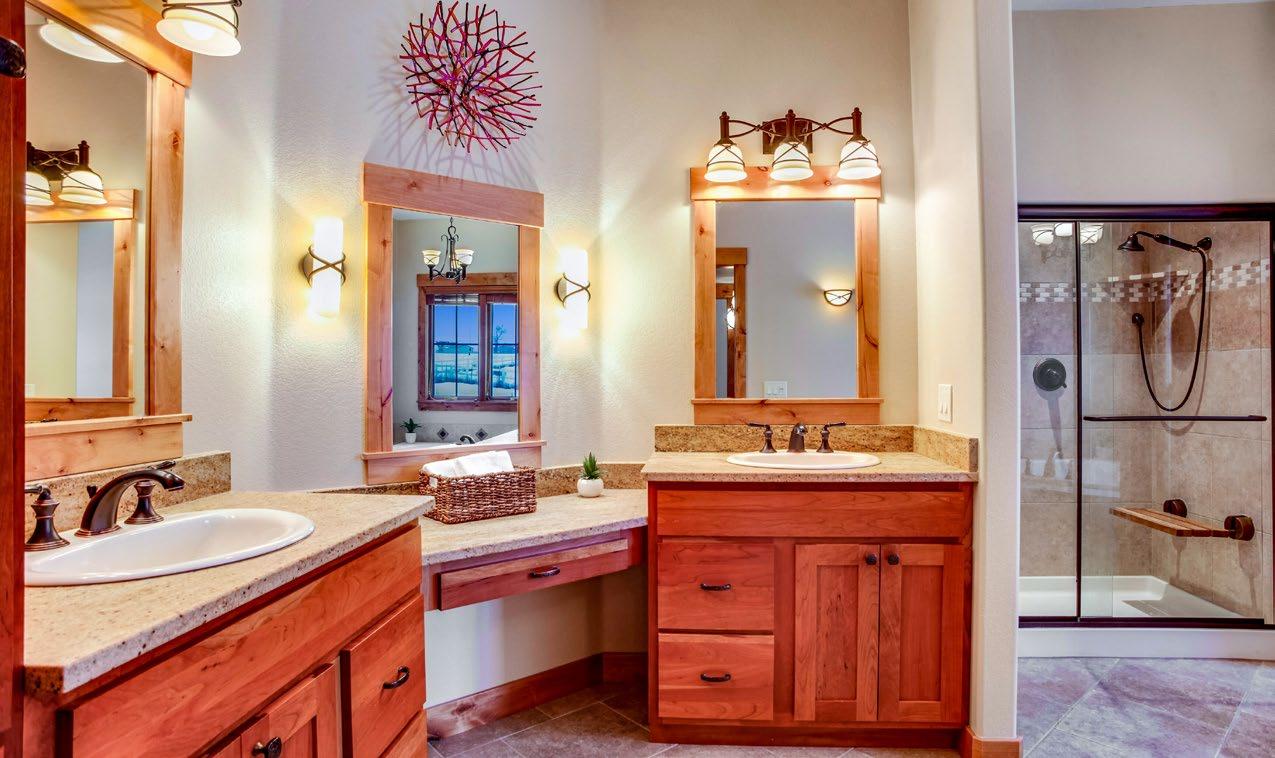
• Central vacuum system
• Double pane wood trimmed windows which kick in to clean
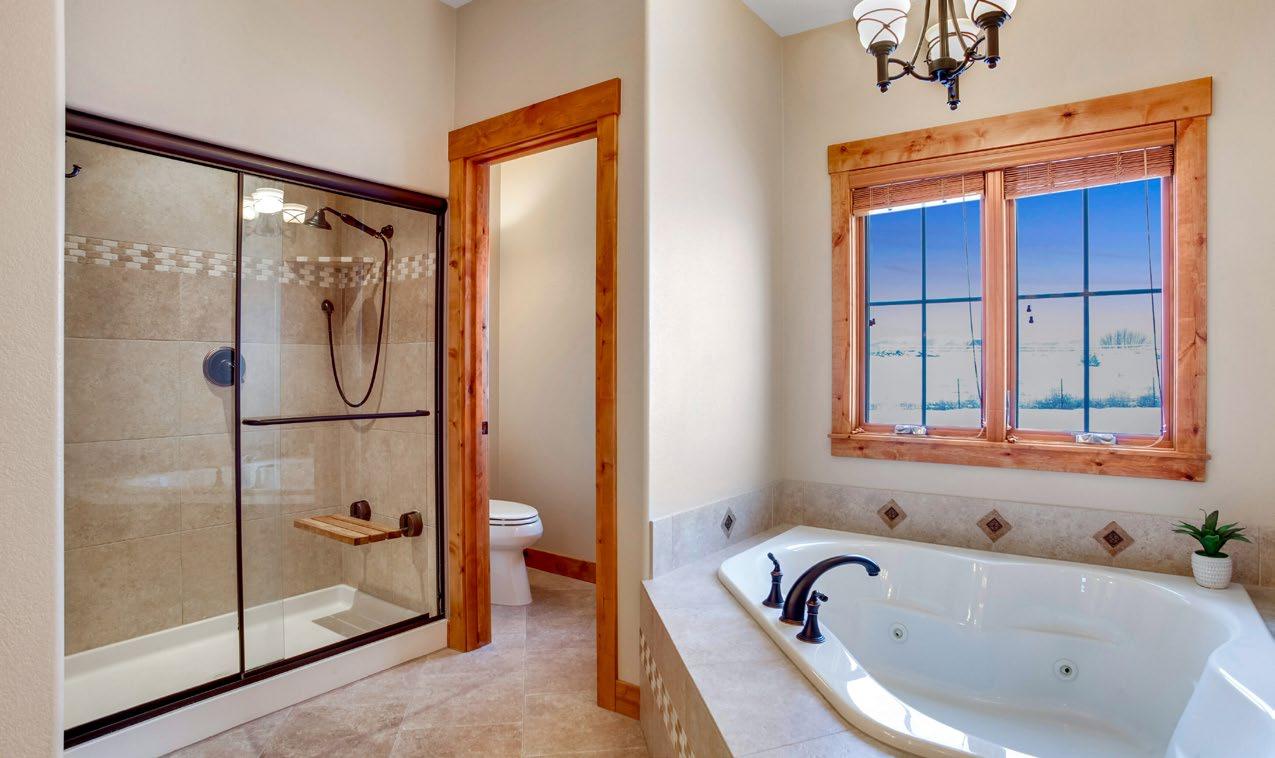
• 2 panel solid doors with alder trim work
• Central air conditioning
• 50-gallon water heater
• Highly Efficient furnace
• New mini split air unit added to upstairs West bedroom
• Well
• Septic with 2 X 1000-gallon tanks
