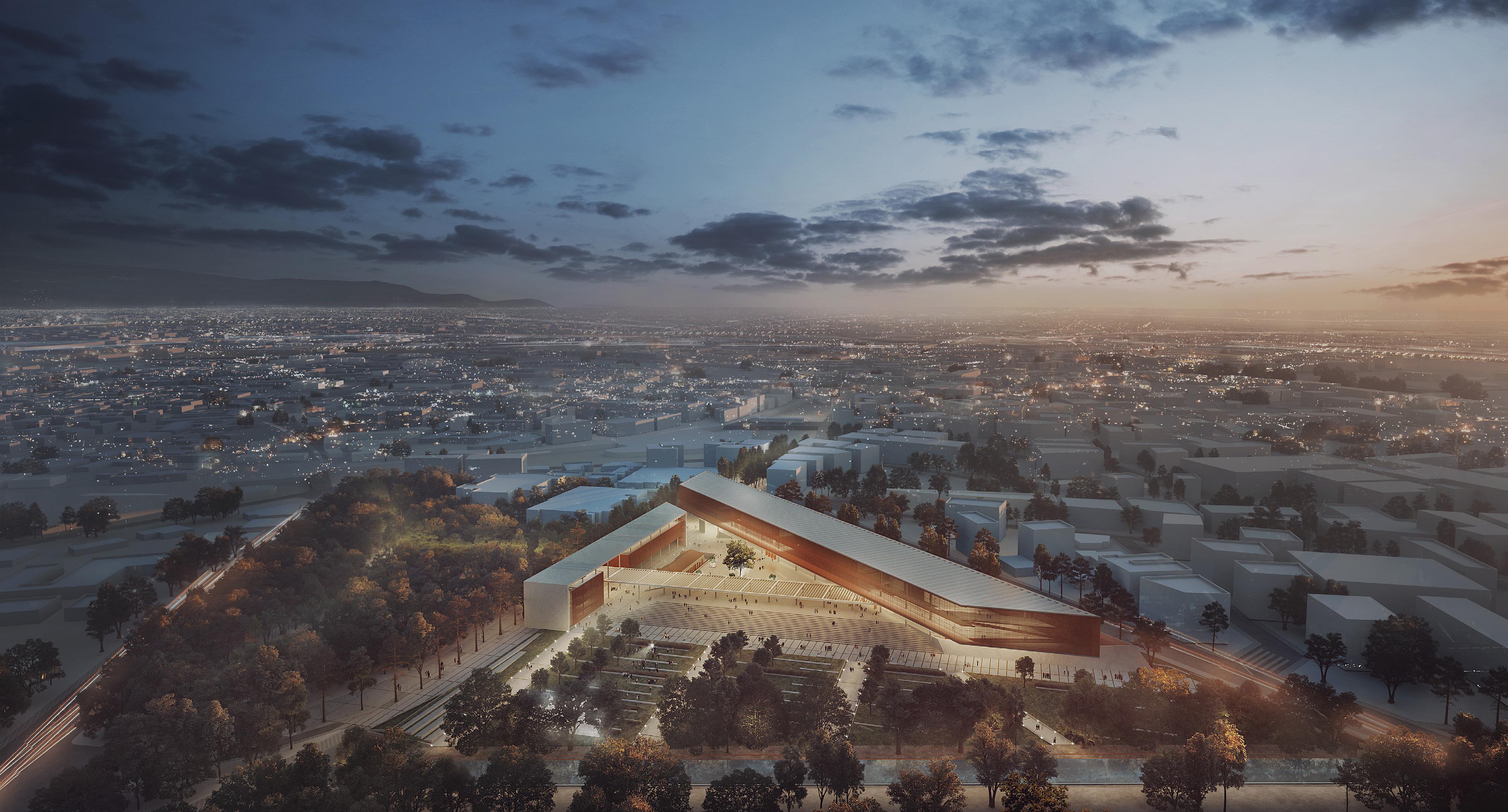
O R T F O L I O
a r c h i t e c t u r e
michail__xirokostas











O R T F O L I O
a r c h i t e c t u r e
michail__xirokostas










Aiolou 43, Kamatero 13451, Greece

michailxirokostas@gmail.com

+30 694 654 5395

https://www.linkedin.com/in/xirokostas-michail
I am an undergraduate architecture student at N.T.U.A. (National Technical University of Athens). Through my interest and passion I believe that the proper design of each space improves the quality of the user’s life.
For this reason, I consider each new project to be a personal challenge and I always aim to the most high-quality space production through dynamic architecture. Sociability, creativity, organizational skills and methodicalness are some elements that characterize me, while oftentimes I’ve been coordinating multimember group student projects which have been completed successfully.
One of my strengths is the human resources management, while at the same time have the ability to cooperate successfully as a member team, with enthusiasm and diligence. At the moment, I prepare my thesis in N.T.U.A.
Meanwhile, I’m searching for an intern position in an architecture studio with enviable reputation, as I believe that my collaboration with an experienced firm, with remarkable architectural work and vision for/to the future, would be an important step in my evolution as an architect.
Personal Project
Double house in an olive grove in Messenia. Under construction
Housing design, organization and management of construction area
Interior Design of an apartment in Athens
Interior restoration of the apartment and special design of all furniture
Interior Design of a shoe store in the center of Athens
Team Project
Intern Architect at Pananakis Construction Company
Working as an architect, member of a multidisciplinary team in organization and management of construction area. (primary school in Alimos, Greece and science museum in Athens, Greece)
N.T.U.A (National Technical University of Athens)
Practical Training at N.TU.A
-Working in analysis of characteristics of traditional architectural settlement of Lagkadia, Greece
-Working in construction analysis - intervention of a traditional building in village Kalessa, Iraklio, Crete, Greece
Participation as a key coordinator in events under the organization of N.T.U.A.
-Cultural events and Exhibition of 50 years after Le Corbusier’s death.
-Symposium on “Architectural Heritage”
-Night researcher 2015
Sep 2011 - Feb 2017
Feb 2016 - Jul 2016
Sep 2007 - Jul 2010
National Technical University of Athens , N.T.U.A Architecture Engineering ( Bachelor + Master )
University Fernando Pessoa, Porto, Portugal Erasmus
2nd High School of Kamatero, Greece
Greek nationals exams score 97/100
President at School Council (2007 - 2010)
Available upon request.
Autocad
Autocad 3d
3D Studio Max , Vray
Adobe Photoshop
Adobe Premier
Adobe In Design
Architectural Design
Architectural Drawings
Hand Drafting & Modeling
Project Management
Sustainable Design
Urban Design Urban Planning
Building Construction
Structural Analysis Restoration
Laser Cutting
SketchUp
Microsoft Office
Sketching
Painting Architecture
Photography
Integration of Engineering
Elements
Participated in Exhibition of Cultural Stapling of Buffer Zone, Nicosia, Cyprus (Curation by K. Moraitis, A. Kourkoulas)
Participated in the International Exhibition on the Architectural Competition for Medical School in Cyprus. (Republic of Cyprus)
Participated in Exhibition of 50 years after Le Corbusier’s death. (Curation by P. Tournikiotis and K.Tsiampaos)
Participated in Exhibition of Redesign Rhodes. (Municipality of Rhodes)
Participated in Exhibition in the Prague Quadrennial, “ Reorganizing theatrical landscapes with students of archιtecture.” (Assistant pr. N.T.U.A S. Gyftopoulos)
Participated in Exhibition of Architectural Inheritence of the Tradition al Settlement of Lagkadia. (Municipality of Gortinia)
Participated in Group Art Exhibition. (Curation by C. Kalaitzidou, P. Goulakos)
Open House Athens. Volunteer work as a Guide at Onassis Cultural Center SGT
Open House Athens. Volunteer work as a Guide at Workshop by Dionisis Sotovikis
Night researcher 2015, N.T.U.A. Volunteer work as a Guide
Architectural Heritage in the 21st Century Schwabisch Hall, Germany. (Curation by Riva Lavva)
-Analysis of the architectural heritage of Schwäbisch Hall
-Presentation about the meaning of Memorials for the human civilization
Redesign Rhodes, Greece
-Research and Site Analysis
-Design Proposal for the coastline of Rhodes
Workshop archietectTUNED
(Assistant pr. N.T.U.A K. Karadimas)
-Design Proposal for the Pavilion of RadioWorker
4th summer Workshop at Thasos Island ‘Interactive Environment and Architecture’
-Research and Site Analysis
-Design Proposal for the coastline of Thaso
English
French
Greek
Full professional proficiency
Certificate of Proficiency in English University of Michigan
Limited working proficiency
Certificate of Delf C1 in French
Native proficiency
Inherent Simplicity
European Competition - New Cultural Village of Cyprus 2nd Price
-Published in architectural site greekarchitects.gr
-Publiched in architectural magazine EK
-Publiched in architectural site archdaily
-Publiched in architectural site competition line
Introversive Structure
International Competition for Medical School in Nicosia, Cyprus
-Published in greekarchitects.gr
-Published in architectural magazine EK
Redesign Rhodes
-Published in architectural magazine KTIRIO
Photography, Cycling, Basketball, Surf
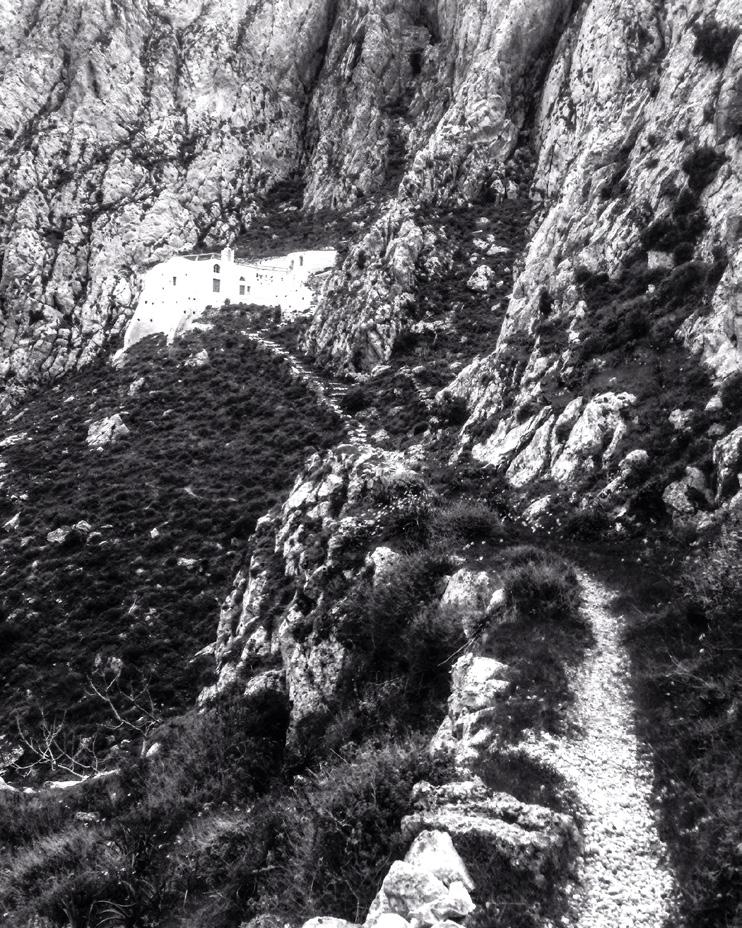
European Competition - New Cultural Village of Cyprus Ι 2nd Price
Architects: M. Xirokostas, A. Pyliotis, E. Fokialis, T. Panopoulos 2016
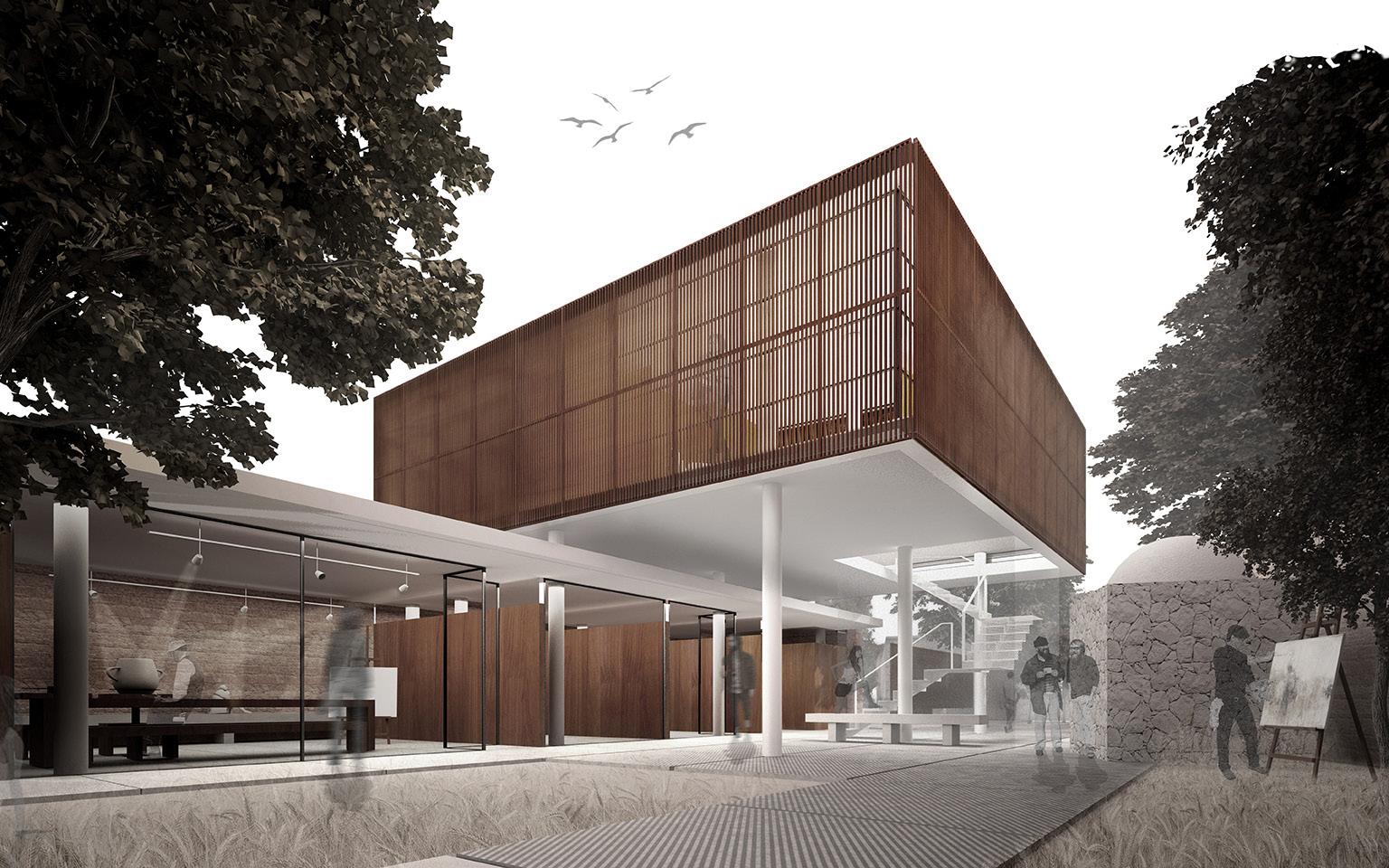
The proposal that the school and the guest houses be incorporated into the site, utilizing the light, the wind, the water and the planting –all constituent elements of the Mediterranean architectural expression- was a conscious intention from the beginning of this project. This proposal involves spatial arrangements of fundamental architectural archetypes, as well as elevates the importance of outdoor life, social osmosis and the vital relationship with nature to the condition necessary to artistic creation.
The faculty is a landmark for the area and the cultural village of Lemba, which houses the curriculum of the Cyprus Art College, accommodates visiting artists, as well as functions as a cultural space for both the villagers and the visitors. It is therefore a public building complex that functions as a training area and independent art and creation space, while remaining an integral part of the village, which forms, together with the square, a unified core and condenser of life. A complex that provides students and artists the right conditions in order to interact and socialize, to collect suitable stimuli form their enviroment, to evolve and to create.
The organization of the school around patios/social condensers with a different and variable degree of introversion, expressed through an inherent simplicity of shapes and forms, describes our architecture proposal for the School of Fine Arts of the Cyprus Art College.
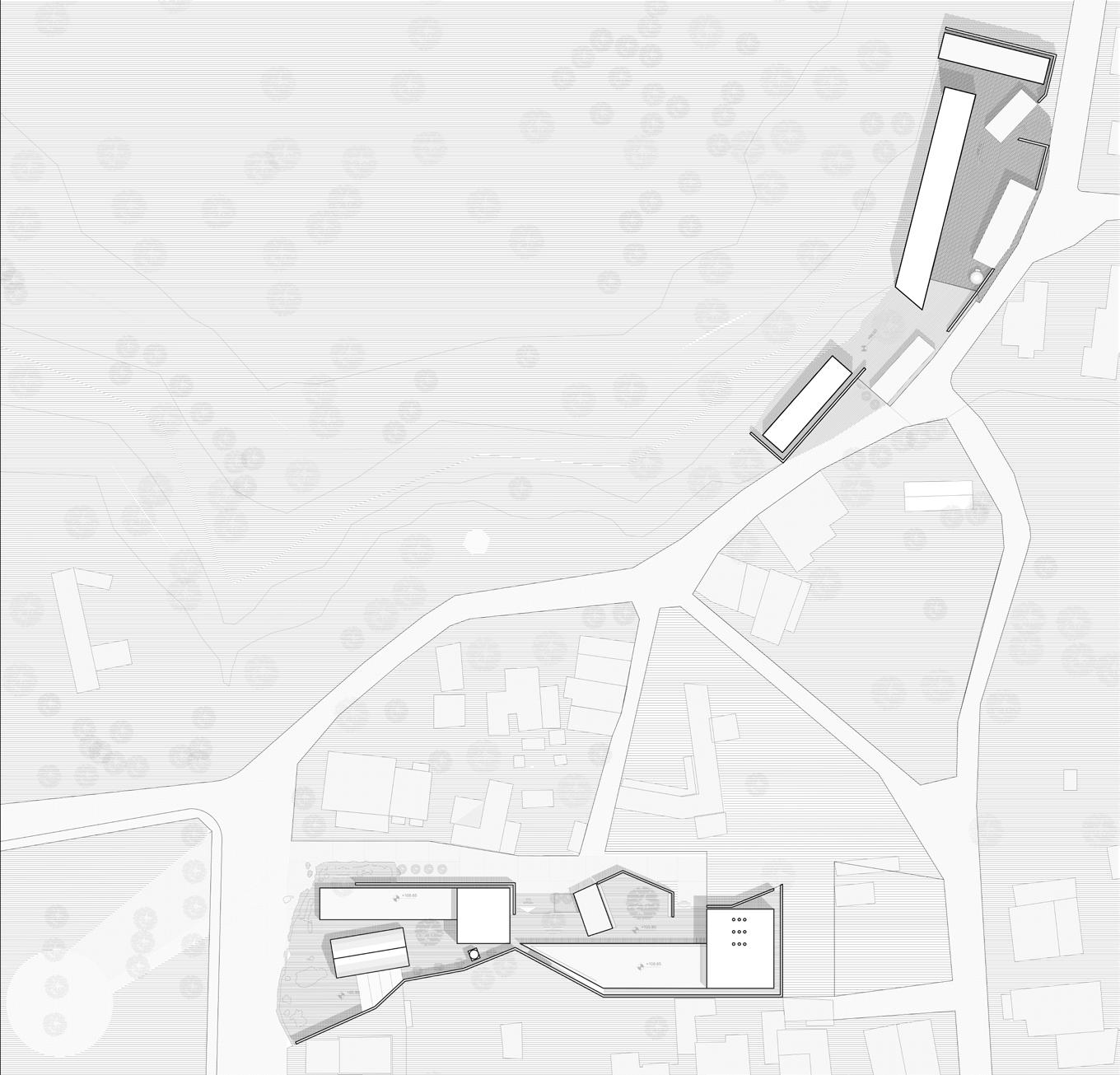
Three simple and geometrically clear lines configure the central concept and set up the proposal.
_1.Two shear walls of compressed earth (rammed earth) in shape Γ, which follow the plot’s borders, cut off the faculty from the “pluralism” of the adjacent buildings and comprise two distinct sections. A thinner, perforated shear wall of the same material is placed at the eastern boundary with the archeological site, distinguishes the main and the secondary (auxiliary) entrance and configures the limit/filter towards the archeological site.
_2.Two panels, located at a distance from both shear walls, interact with them and house closed and semi-open spaces. They accommodate workshops and exhibition spaces, to allow integration with the outdoor space.
_3.Two rectangular prisms, exalted with regard to the two panels and the shear walls, host the administration and teaching domains, form the public facet and set up the two patios/creative condensers, thus completing the composition.
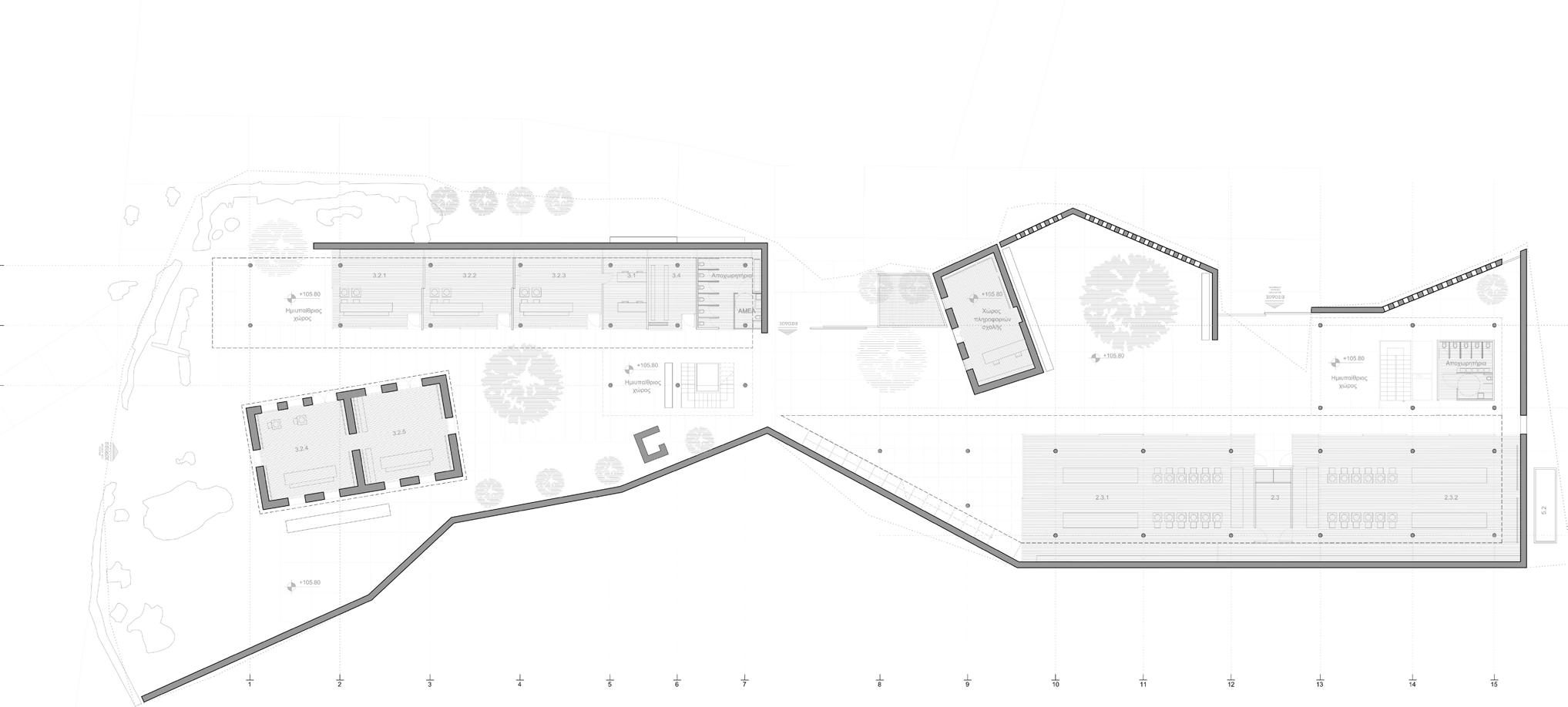
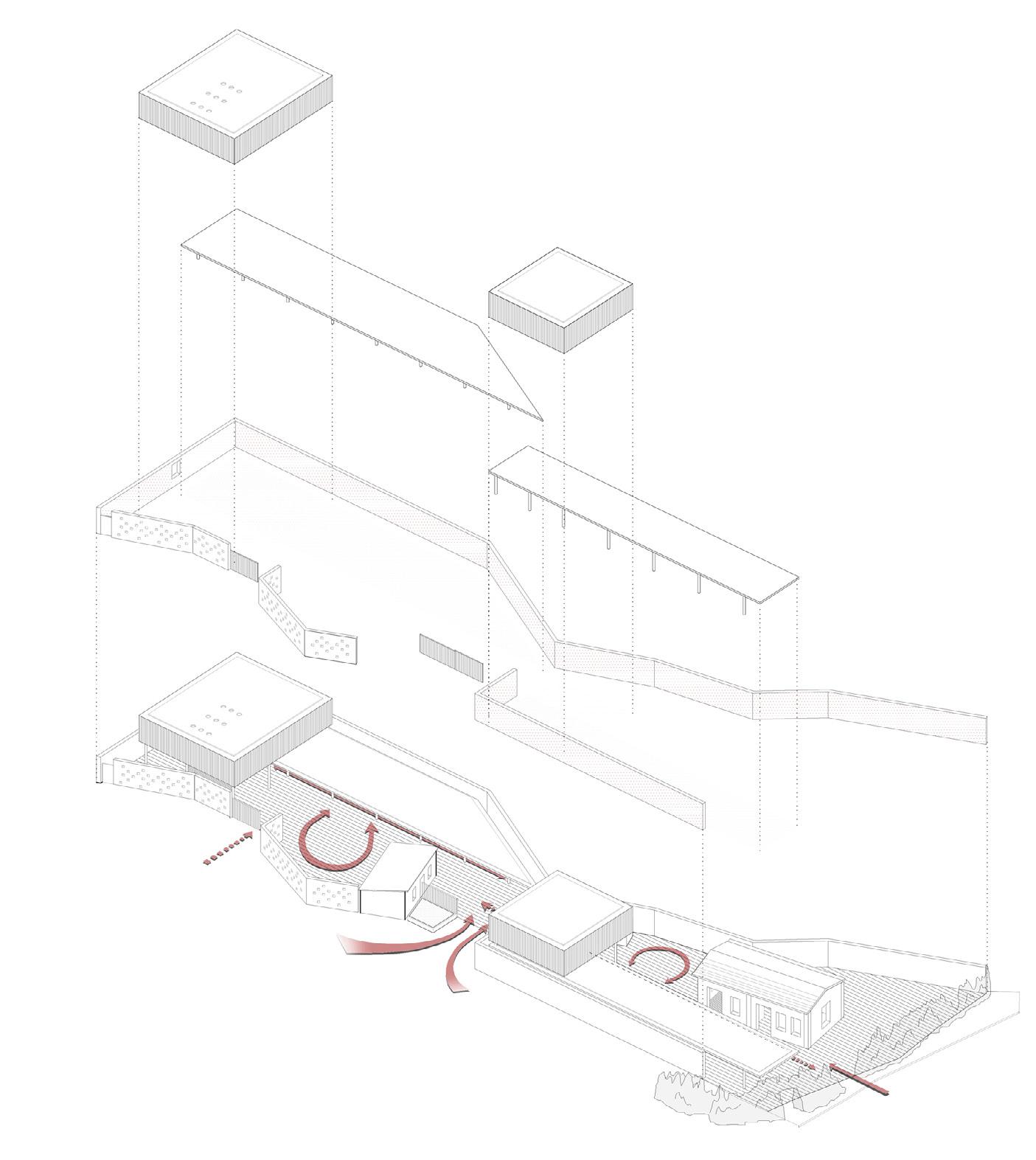
Explode diagram of main idea
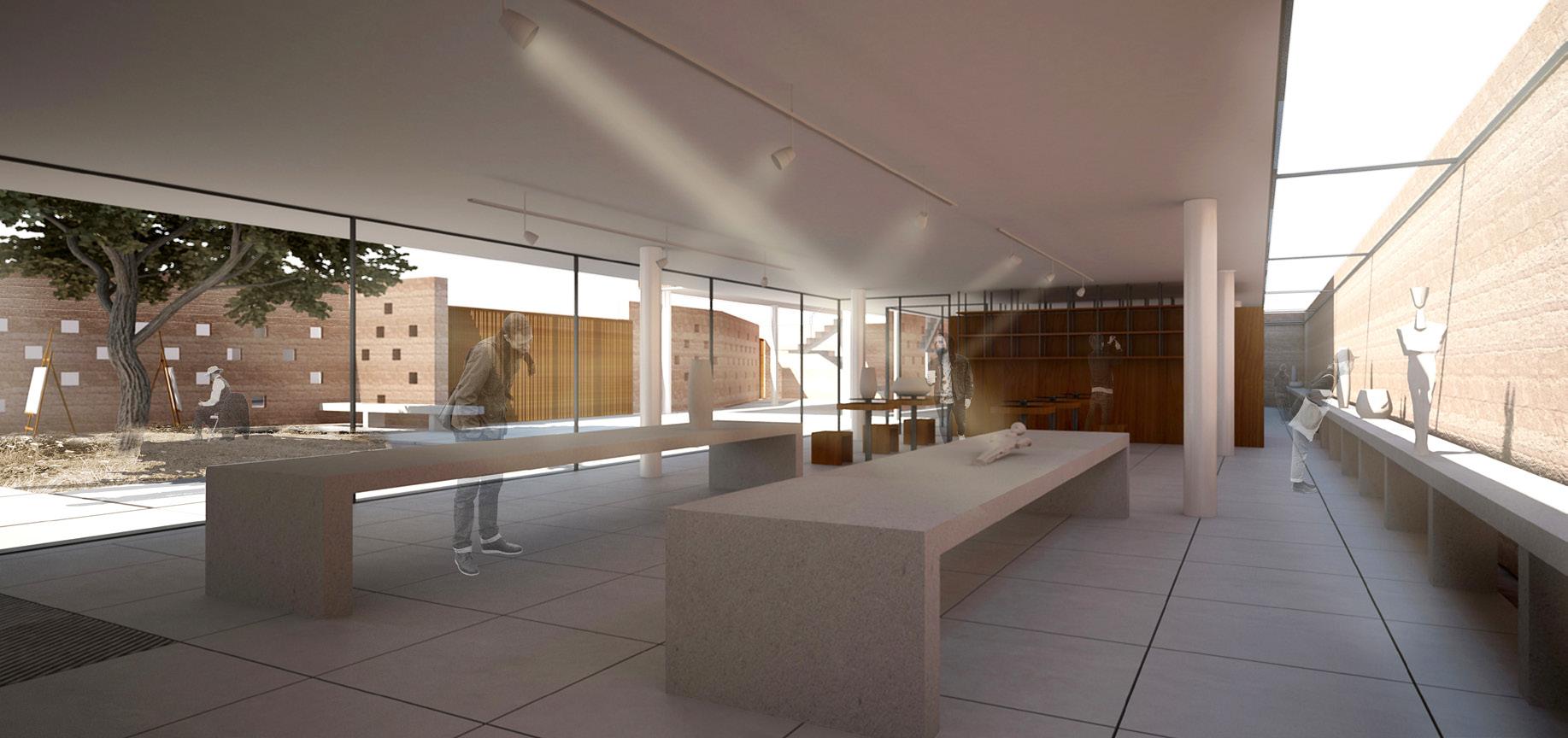
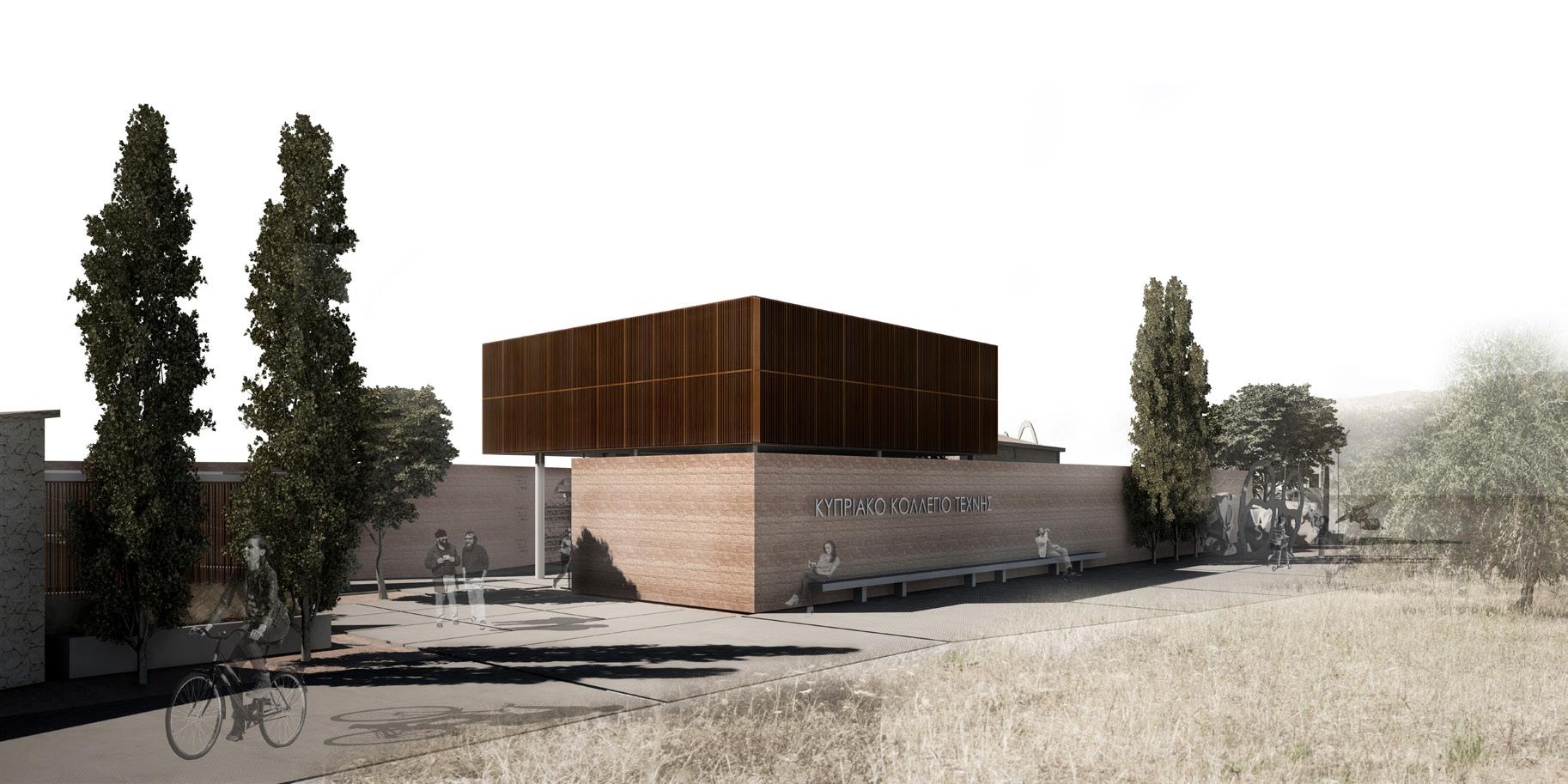

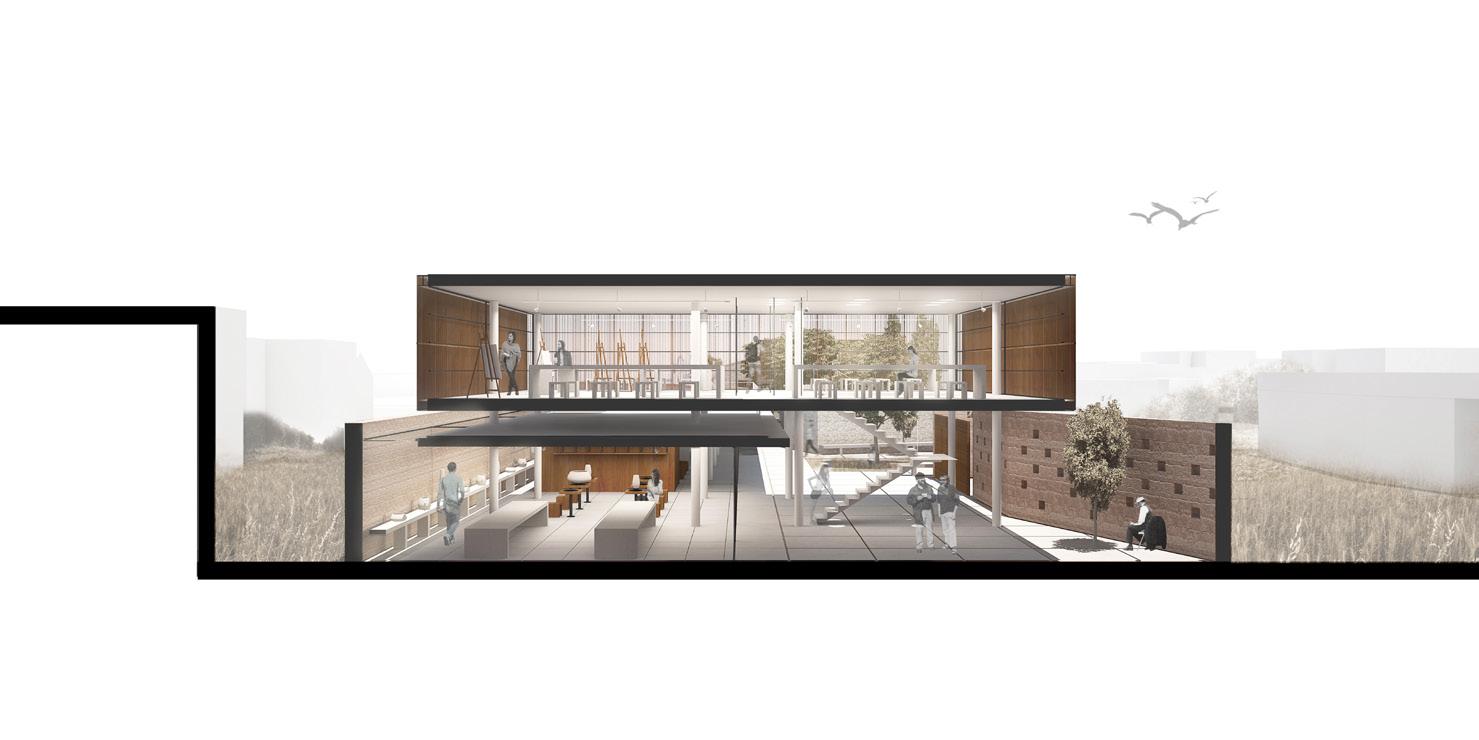
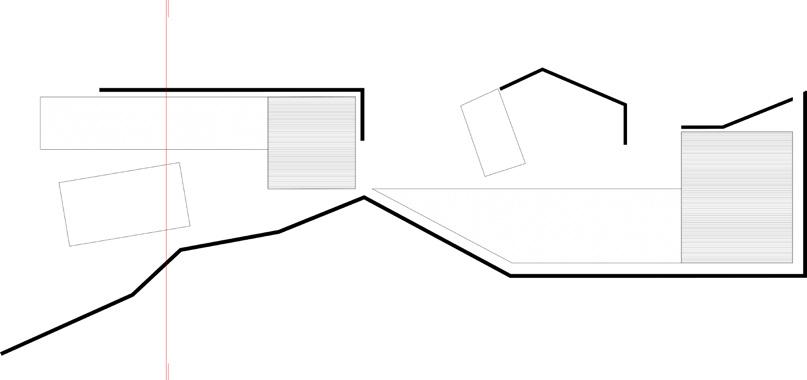
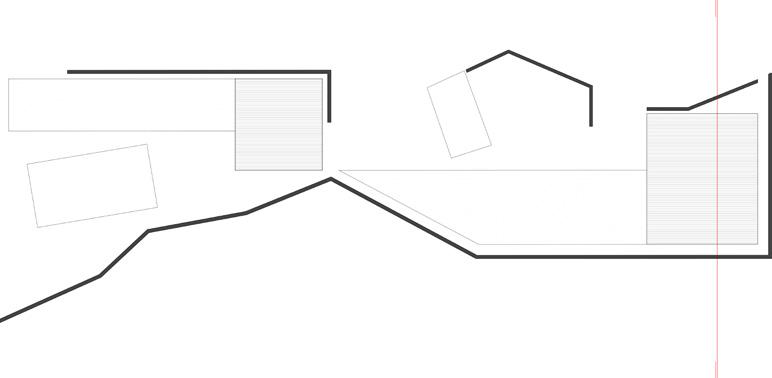
The emerging museum
International Architectural Competition for the New Cyprus Museum
Architects: M. Xirokostas, A. Pyliotis, E. Fokialis, T. Panopoulos 2017
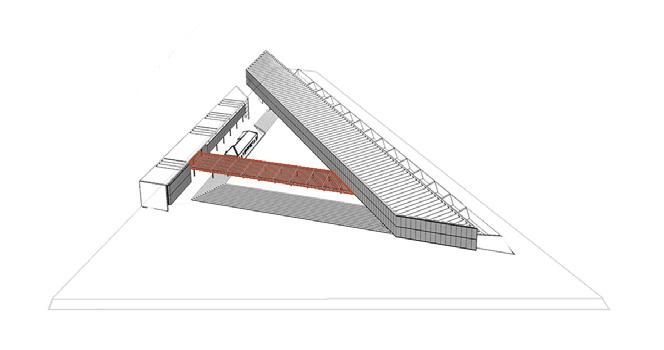
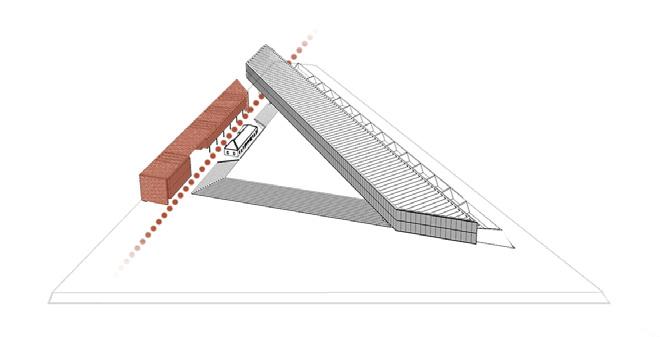
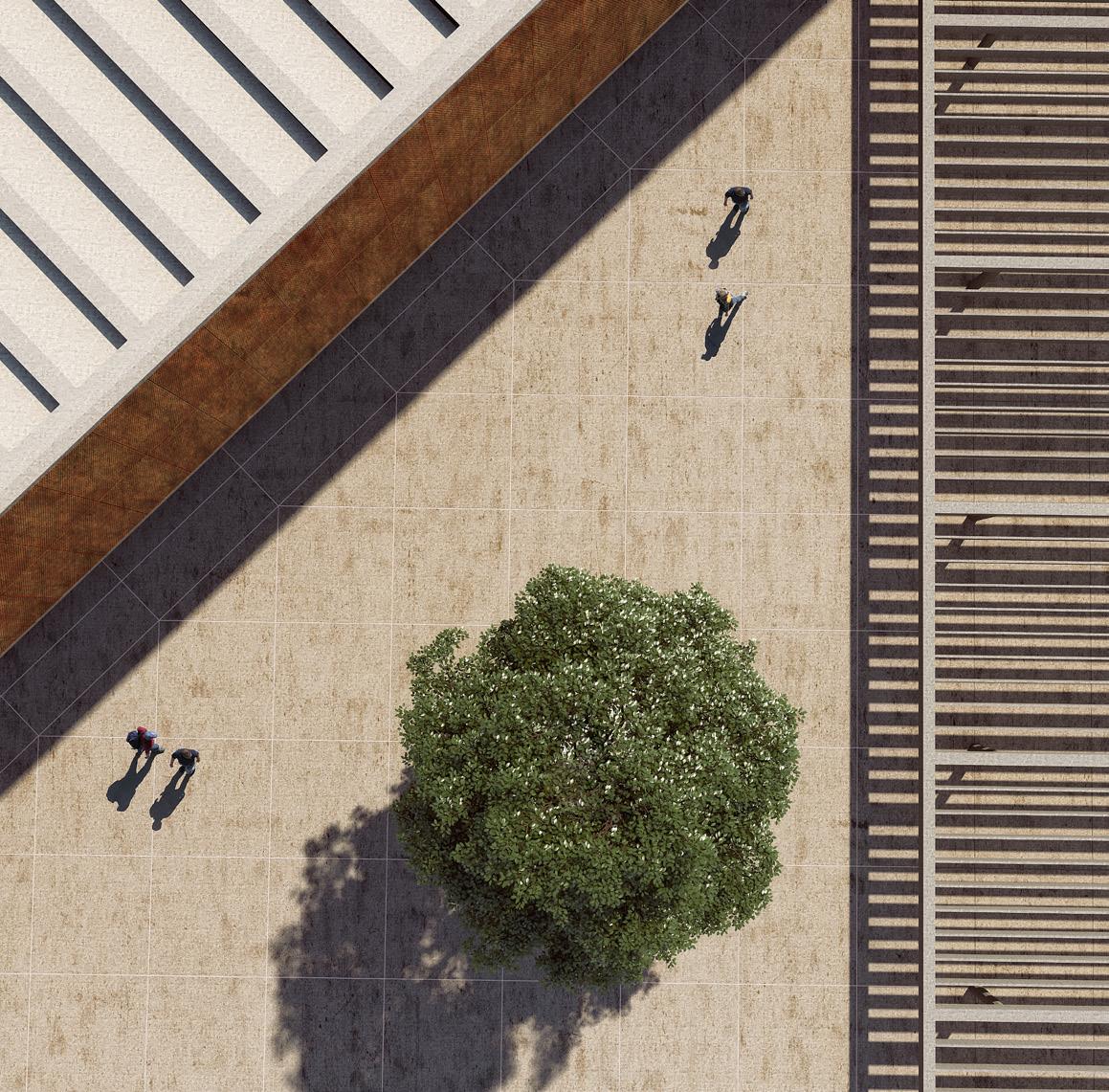
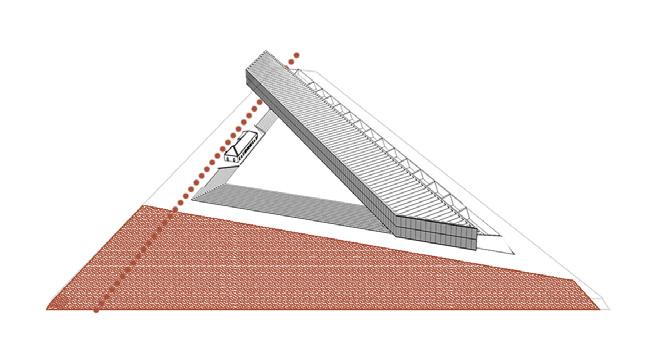
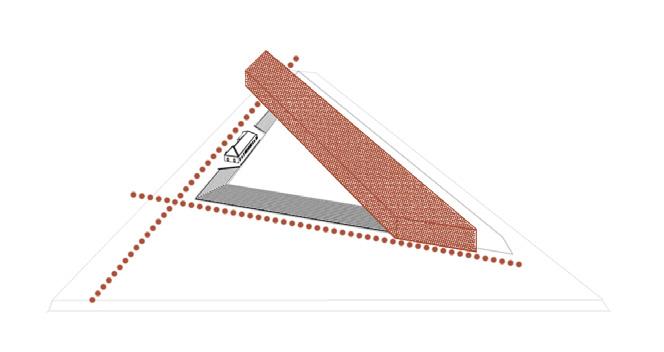
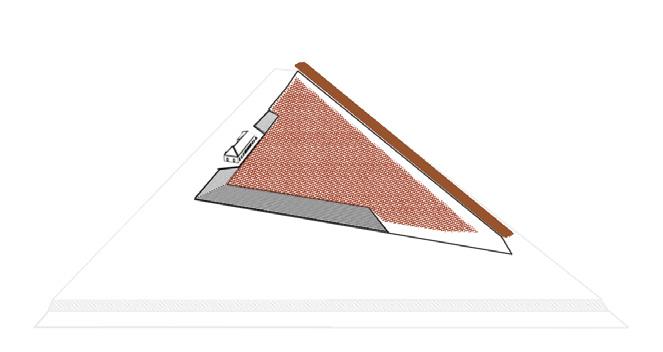
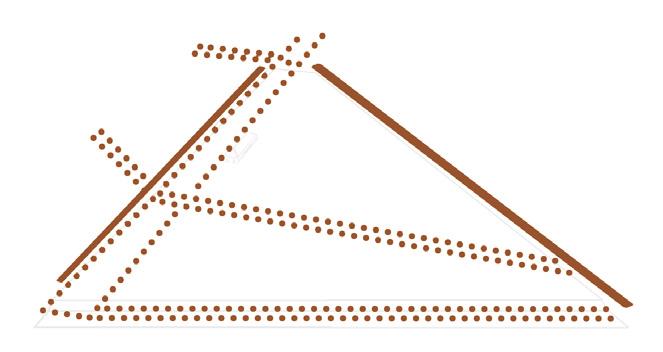
5 _A perforated canopy, located in the western limit of the square, completes the composition.
_The canopy penetrates the Antiquities Department and marks the entrance from the garden.
_It slides within the museum to mark the main entrance at square level.
_It outlines the square-which functions as a social capacitorwhile enhancing the relationship of the composition with the landscape park.
4_Two transparent prismatic volumes, consolidated by an elongate linear plate, outline the limit of the composition towards the Municipal Garden.
_They outline and enhance the linear path –an extension of Omirou Street- that consolidates the Eleftheria Square with the museum.
_The linear prism is exalted with regard to the city; it houses the Antiquities Department and creates a public gallery that allows the free flow from the garden.
_The cubic prism is ‘leaning’ on the ground and addresses the Antiquities Department and the city; it houses the main library.
3_ A brave gesture consolidates the level of the river Pedieos with the city level
_The expanded area, which is proposed to undergo landscape planning, acquires an amphitheatrical quality.
_The linear park of the river is dramatically connected with the square, the local cultural core.
_The marsh of Pedieos is dissolved. In its stead, we propose the construction of a water canal for bioclimatic reasons, which can also facilitate related activities.
2_A rectangular transparent prism is exalted with respect to the Square and the city, hosting the museum facilities.
_The dynamic edges of the structure leave an imprint on the sky, shaping the city skyline and marking its presence.
_A roofed indoors space (pilotis) is created at square level, intended for all the public functions of the museum, which cater and are catered for and by the square.
_The purity of the structure’s geometry is ensured with modern filters that regulate the light and the relationship of the interior spaces with the city.
1_ Different limits and the sections of the site outline the monolithic Museum Square, the core of the composition.
_It is placed higher than the city level, creating a space of transition from the city to the museum.
_It retreats as to the northwest and west limit of the site, expanding the green areas of the city.
_It is open to the park and the River Pedieos, while cut off from the hustle of Chilonos Street.
0_Recording the urban flows and analyzing the site on the basis of three different conditions with regard to its limits.
_South East: adjacent to Chelon Street, a busy highway
_North East: leading to Nechru Avenue and the Nicosia Municipal Garden, characterized by its distinctive plantation
_West: Pedieos River (essentially a stream), the linear park on either side of its bank and the area under landscape planning are visible Main idea diagram
