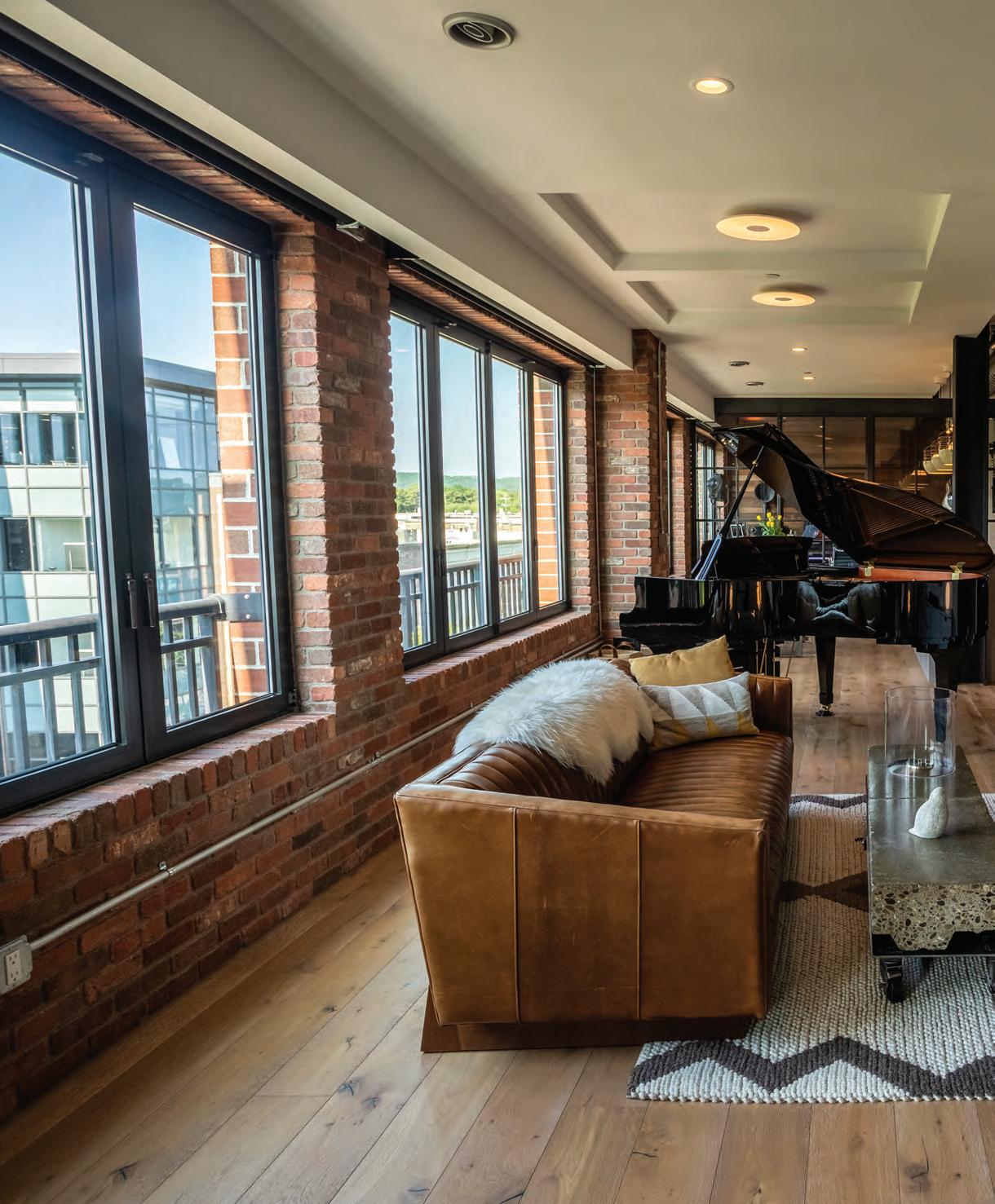
7 minute read
ELEVATED COLLABORATION
house and home
ELEVATED COLLABORATION
WORKING CLOSELY WITH A TALENTED DESIGN-AND-BUILD TEAM, A CREATIVE COUPLE TURNS AN EMPTY SHELL OVER TRAVERSE CITY’S FRONT STREET INTO AN URBAN LOFT WITH A MUSICAL SOUL.
BY ELIZABETH EDWARDS / PHOTOS BY DAVE WEIDNER
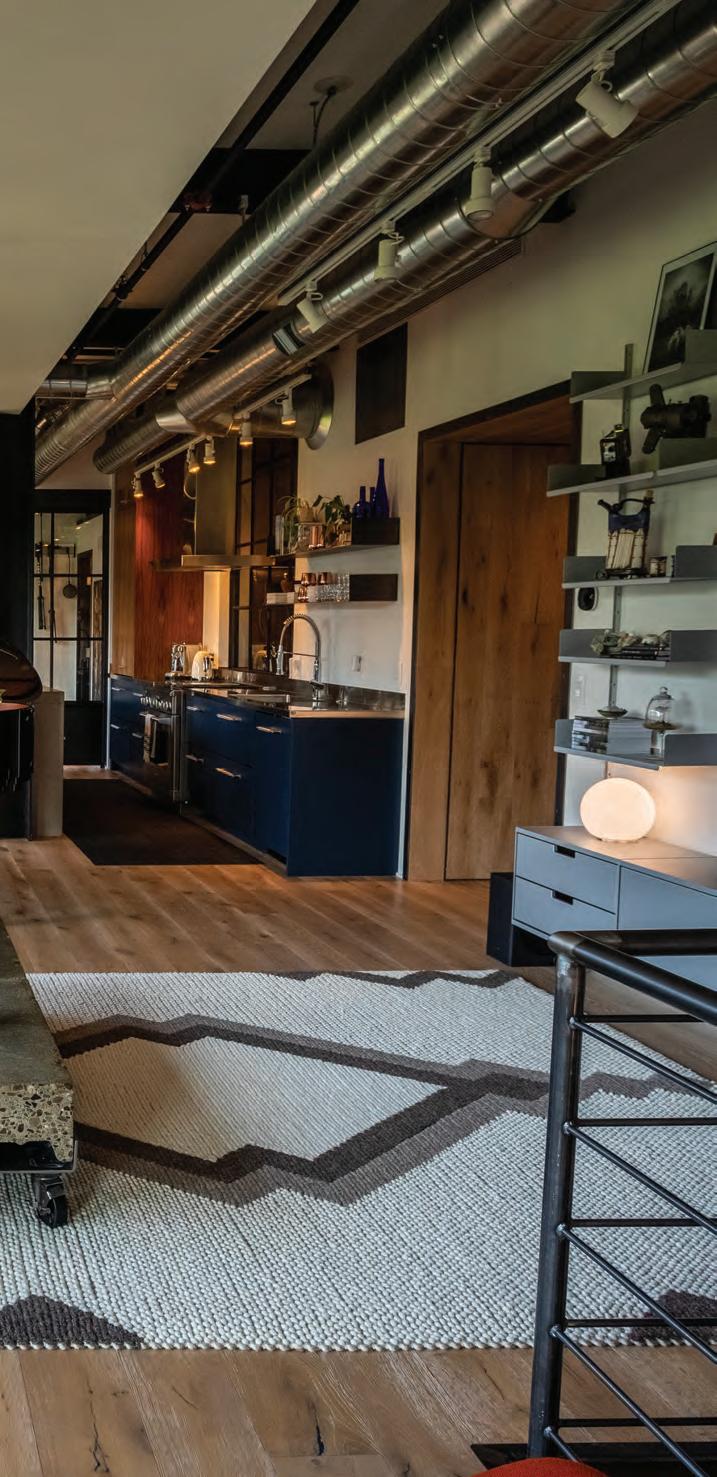
I
n 2016, with their three children grown, joe karbowski and Angela Josephine were ready to downsize. Joe, CTO of a software company, travels all over the world, and with their children out of the house, Angela, a singer/songwriter/artist, looked forward to accompanying him. With their new life sketched out in their minds, the couple put their spacious home on the outskirts of Traverse City up for sale and began looking at condos closer to downtown.
Their search ended when they toured a loft in the 101 North Park Building on Front and Park streets. At the time, the loft was an empty shell— except for a bank of handsome black-framed NanaWall windows that opened wide to flood the room with light and let in a mélange of scents, sights and sounds from the bustling street below. “We came up here and saw these windows—we hadn’t seen anything like this,” Angela says. From that moment on, the couple was captivated, envisioning all that living above downtown Traverse City could offer—walking to restaurants, to the beach and even watching the city’s signature Cherry Festival and holiday parades from the comfort of their own home. 101 North Park, developed by Thom and Nick Darga of DargaWorks, Inc., successfully transformed this corner in the heart of Traverse City from an ugly brownfield site (contaminated decades ago by a gas station and car repair shop) into a showpiece for urban living with businesses, including Grand Traverse Pie Company, on the street level. Sophisticated as the building is, Joe and Angela soon learned that the Dargas run their company with small-town quality and service.
Case in point: When the couple worried that the 1,500-square-foot loft wasn’t quite large enough for their needs, the Dargas offered to cut a hole in the floor and create a 250-square-foot downstairs room out of a space that had been a part of their DargaWorks office. The offer sealed the deal—Traverse City’s Ace Welding created a circular staircase down to the lower level from the
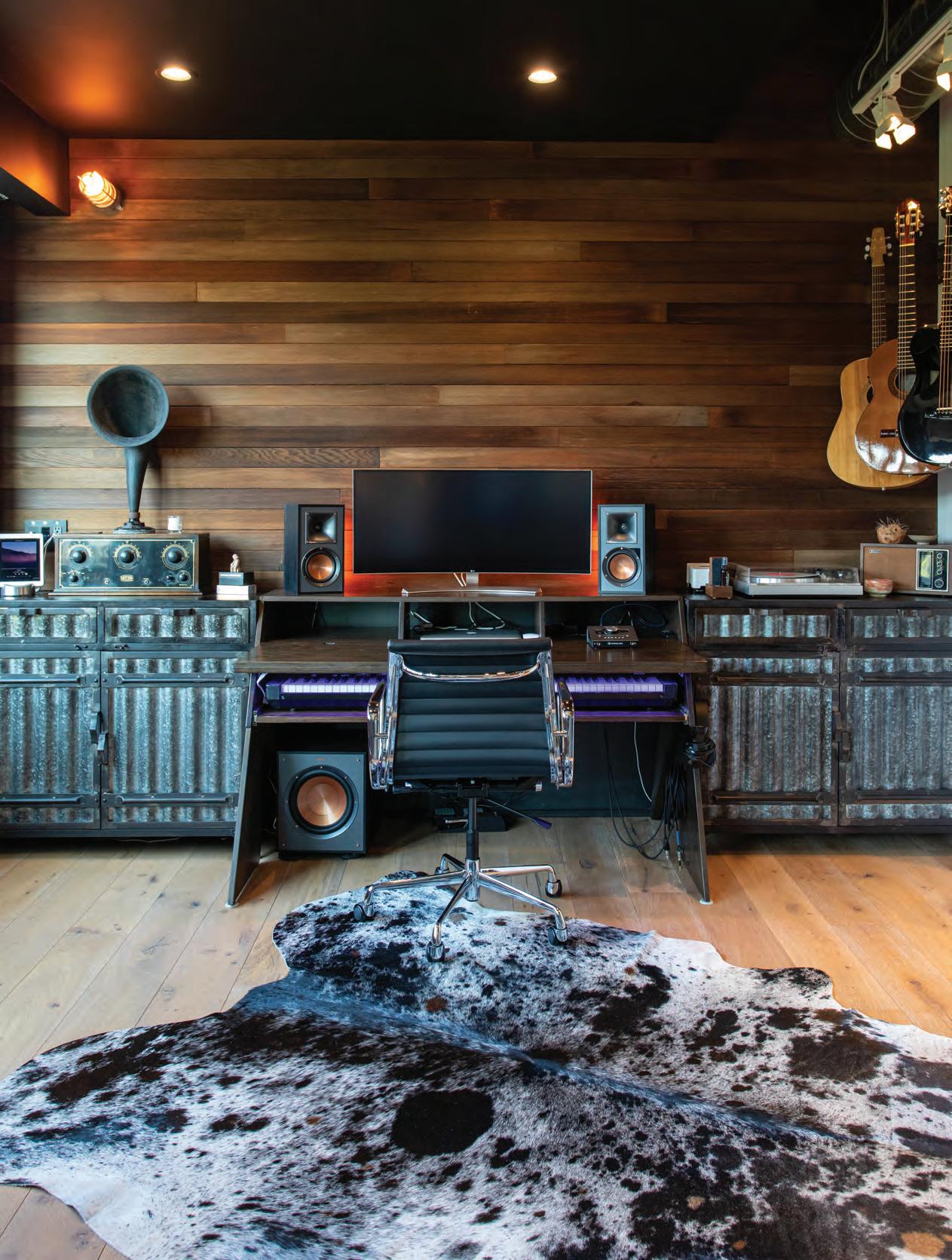
loft and, voila, Angela had a light-filled art studio overlooking Front Street.
The Dargas also did another huge favor for the couple: They introduced them to Architect Peter Smith of the Traverse City-based firm Designsmiths—and thus began a very special synergy between homeowners, architect and builders. “Both Joe and I thrive on working with small teams of creatives toward an end goal,” Angela says. “We’ve collaborated with people here in Michigan and Belfast on music videos, and in
Nashville and locally for albums. Maybe that is why the buildout process was so appealing—because of the similarity to those things.
“By way of example, when I was ready to record a new body of songs in 2016, I chose Michigan producer Chris Bathgate because I knew Chris would challenge me while still honoring the integrity of the art, bringing something to the project that I could not on my own,” Angela continues. “In the case of our loft, that person would be Peter from Designsmiths. We fell in love with the possibility of
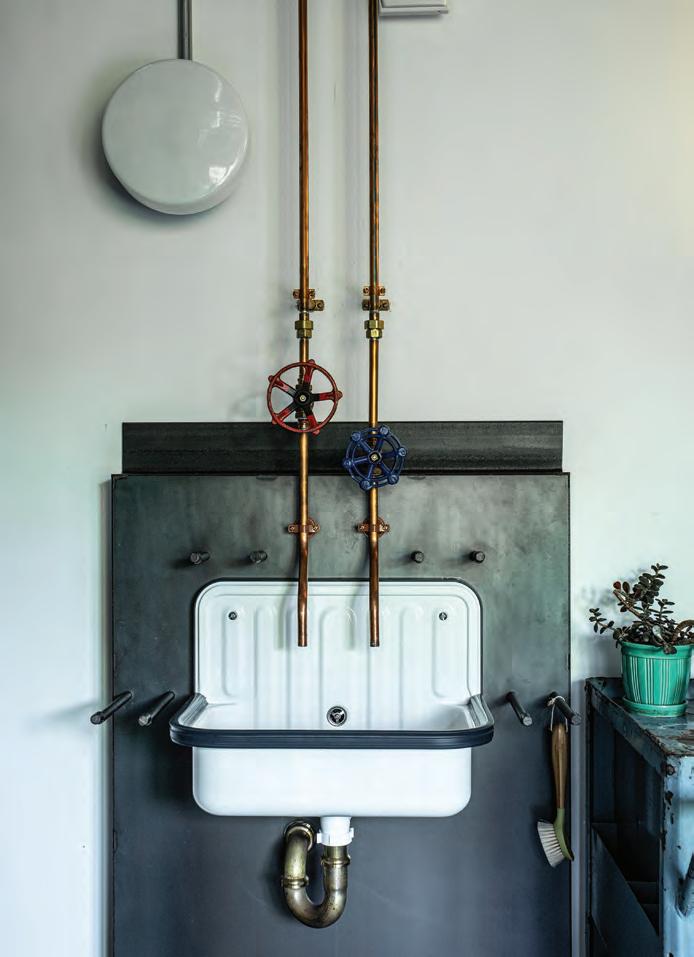
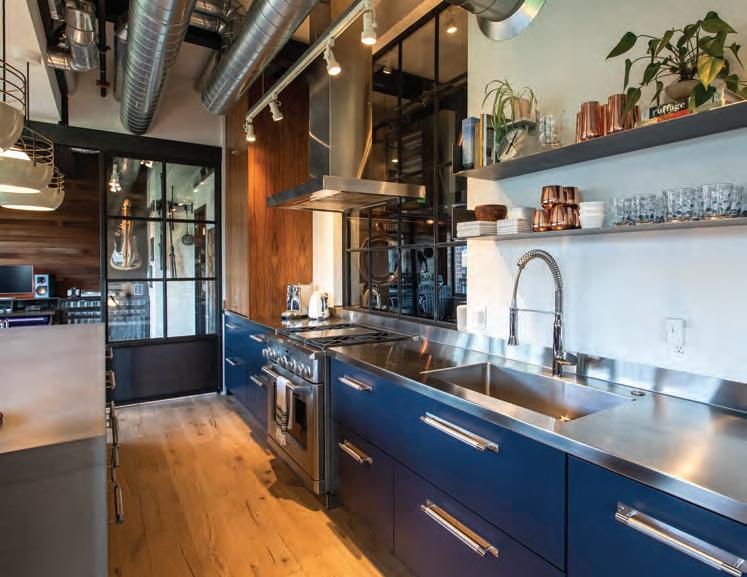
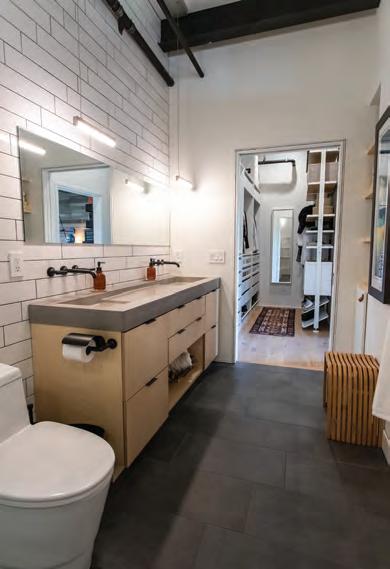
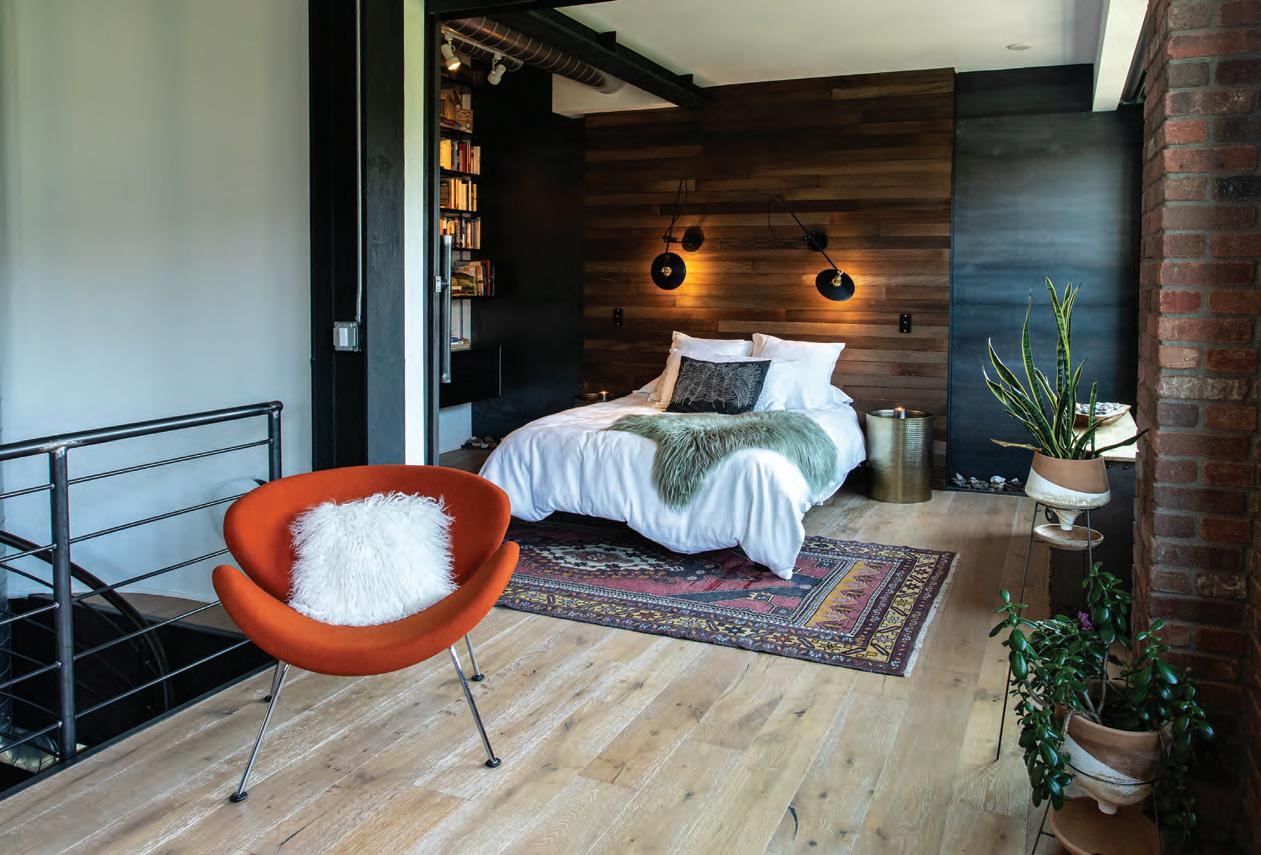
the space, came to Peter with our hopes and dreams (design images, material preferences, etc.) and from there, the relationship grew organically.”
Smith began by listening carefully to the couple’s ideas of how they wanted to use the space as well as what drew them to the condo. Learning that the main draw of the condo was the long bank of windows, the challenge became how to carve out space for a bedroom and music studio without diminishing the expansive feel of the space. Grateful that, as Smith says, the couple was willing to “blur the lines” between room functions, the finished loft can be converted from one open space into three separate rooms. On one end of the condo, stacking metal doors in the master suite can close off the room from the open living/kitchen/ dining space. Angela's music studio and a bathroom are at the other end, set off from the great room by a sealed metal and paned-glass door fabricated by Ace Welding. With the doors open, the room becomes a part of the great room. Closed off, it can become a guest bedroom.
Smith designed Angela’s baby grand piano right into the floor plan, placing it between the dining and living area as an island of separation. The sleek galley kitchen that faces the dining area is backed by an ingenious steel window that looks into the butler's pantry. The butler’s pantry neatly houses the refrigerator (the galley kitchen is outfitted with refrigerator drawers), storage cabinets and the washer and dryer. In lieu of a wall between the pantry and the kitchen, Smith designed a black-paned window (also fabricated by Ace Welding) that lets light into the pantry from the street side and adds visual interest to the galley kitchen. High ceilings over the master suite and living areas allowed Smith to expose the mechanicals—signatures of an urban loft. Likewise, he used the loft’s lower ceilings over the grand piano and dining area to add intimacy. The surface elements play off this yin and yang of urban and cozy—white oak floors and denim-blue cabinets contrast with stainless steel and cast concrete countertops.
It all works together seamlessly to sing a new song for Traverse City living: Urban and sophisticated while staying true to the warmth of Up North living. As Angela says: “With the right team, a kind of magic happens that supersedes the challenges and complexities, and in fact, incorporates those to make something remarkable.”
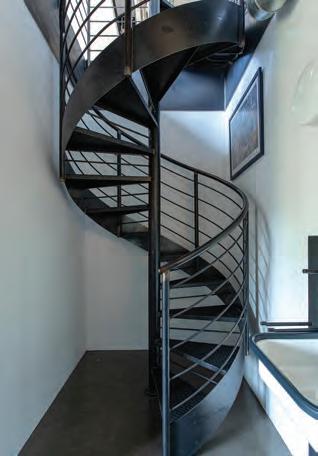
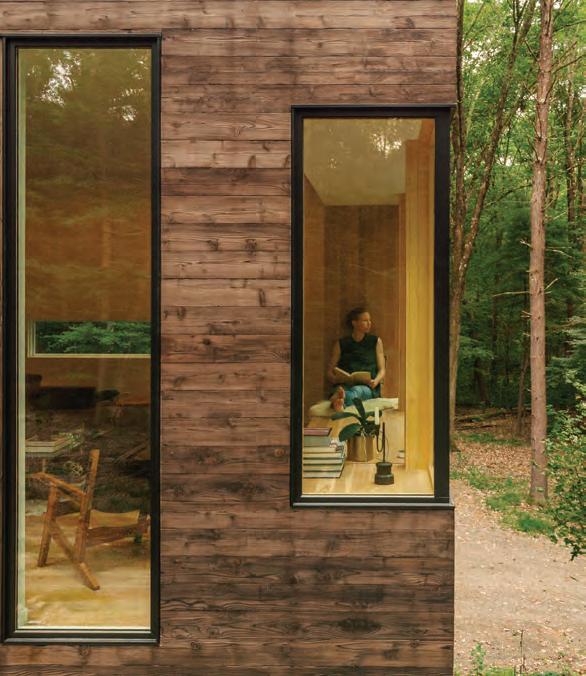
LIVE BETTER IN YOUR HOME
A space where you can slow down. Relax in the warm sunlight. Recharge with a calming breeze. We believe that where we spend our time affects how we feel. That's why Marvin is committed to finding new ways to bring natural light and fresh air deeper into the home, refreshing those spaces most important to you.
Visit your local Marvin dealer to experience windows and doors differently.

Petoskey and Traverse City MI www.tmmill.com
©2021 Marvin Lumber and Cedar Co., LLC.
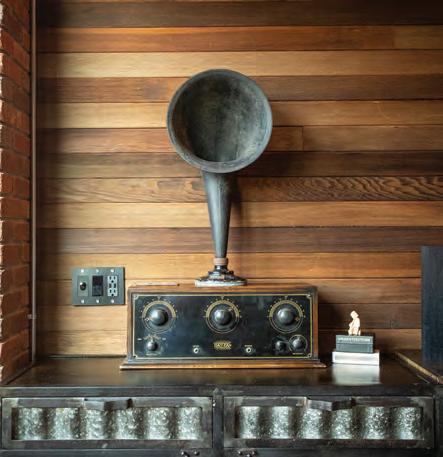
resources
Builder
DargaWorks, Inc. dargaworks.com
Architect
Designsmiths designsmiths.us
Staircase, Metal Windows & Door
Ace Welding aceweldingtc.com
Kitchen Cabinets
Wolverine Cabinet Co. wolverinecabinet.com
Flooring
Carpet Galleria carpetgalleria.com
Blinds
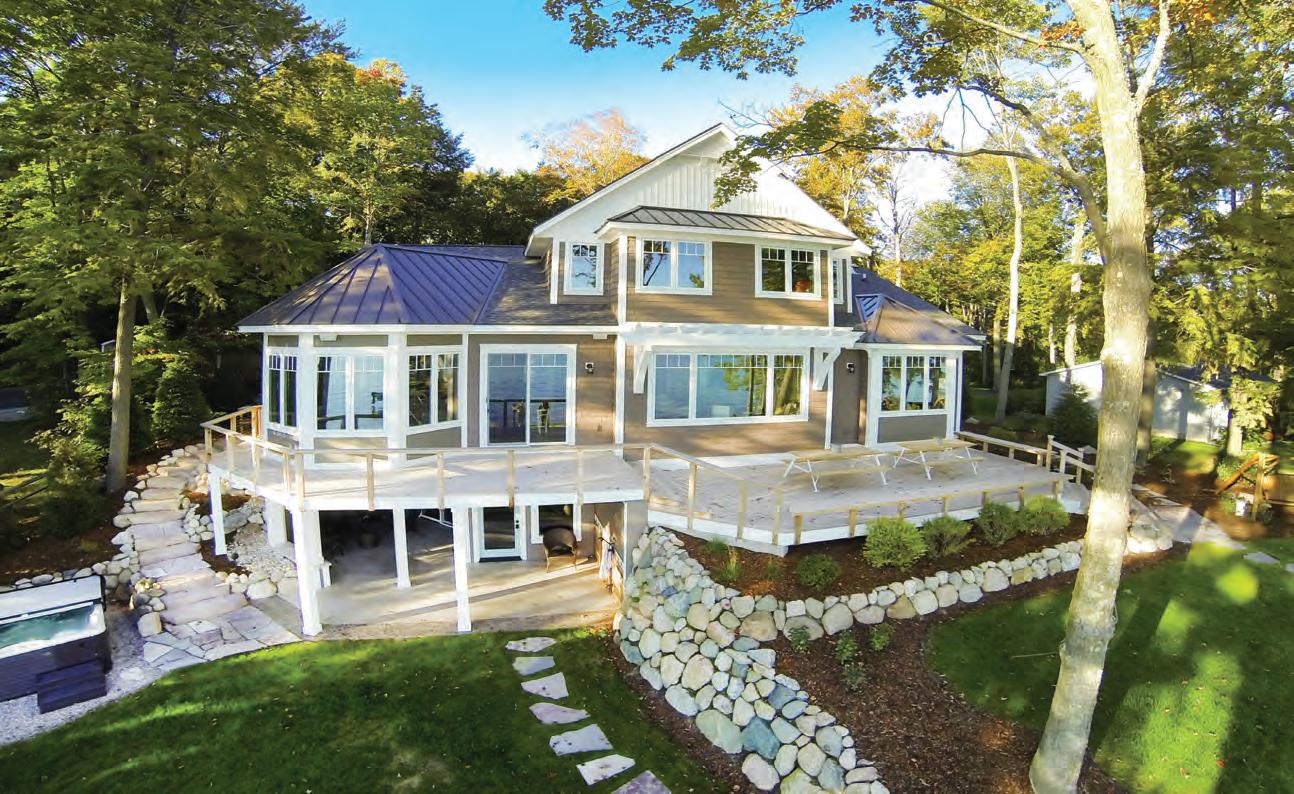
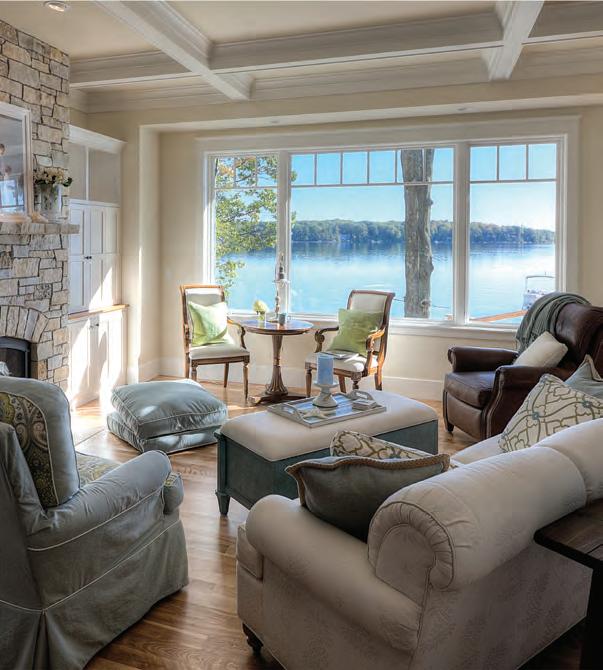
“MAC Custom Homes has built our reputation on “MAC Custom Homes has built our reputation on quality, attention to detail, and a commitment to quality, attention to detail, and a commitment to Integrity throughout the build process. It is this comIntegrity throughout the build process. It is this commitment which calls upon us to partner with those mitment which calls upon us to partner with those who share our passion for excellence. That is why we who share our passion for excellence. That is why we have chosen Old Mission Windows as our Partner, as have chosen Old Mission Windows as our Partner, as we strive to exceed our clients’ expectations.” we strive to exceed our clients’ expectations.” -Joe Colegrove, President -Joe Colegrove, President MAC Custom Homes MAC Custom Homes
Kolbe Windows & Doors leads the industry with innovative Kolbe Windows & Doors leads the industry with innovative products that push the boundaries and defy the limits of function, products that push the boundaries and defy the limits of function, performance and style. Contact Old Mission Windows, northern performance and style. Contact Old Mission Windows, northern Michigan’s premier window and door supplier since 1985, to Michigan’s premier window and door supplier since 1985, to schedule a personal design consultation today. schedule a personal design consultation today.


