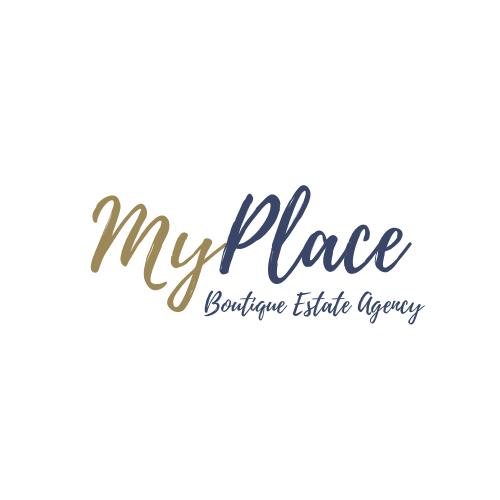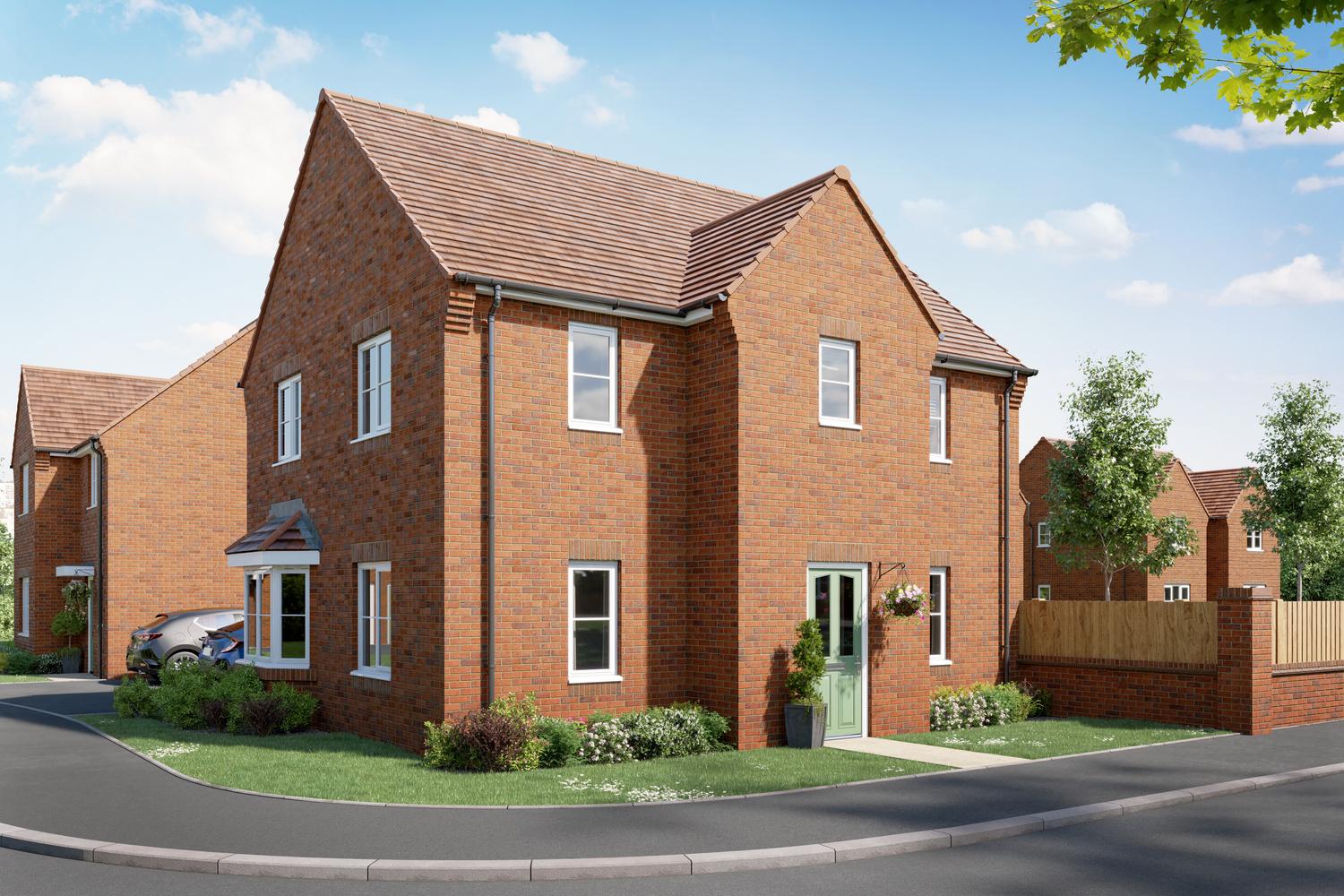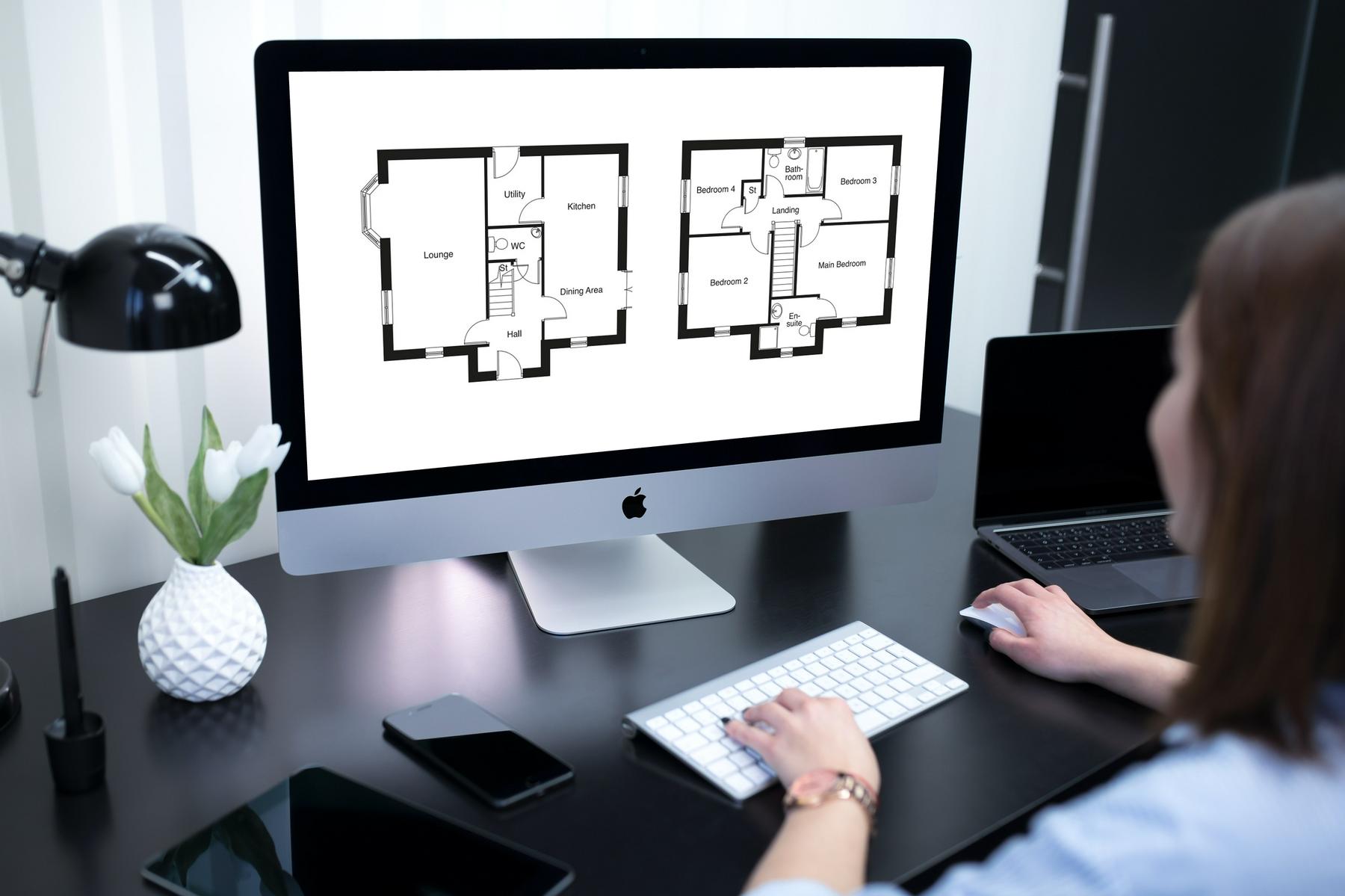Moorfield Park Bolsover
An exclusive development of detached homes


Phase 1

myplaceyourhome.co.uk
01909 304 126
Bolsover Moorfield Park
MyPlace Boutique Estate Agency are delighted to be working with Greenwell Developments on there lastest development at Moorfield Park, Bolsover.

A partnership that continues to bring exceptional new homes across South Yorkshire & Derbyshire.
Steph Evans Co-founder
Boutique Estate Agency
We're delighted to introduce Phase 1 of this exclusive 14 home development. myplaceyourhome.co.uk

01909 304 126
Steph
MyPlace
MRICS
Bolsover Moorfield Park
Phase 1



myplaceyourhome.co.uk 01909 304 126



Price £345,000 Size 1,268 sq ft Beds 4 Baths 2 Garage Double Moorfield Park Bolsover myplaceyourhome.co.uk 01909 304 126 4 Bedroom Detached Home Arundel



Ground Floor Metres (at widest point) Feet (at widest point) Lounge 5.14 x 3.53 16’ 10” x 11’ 6” Kitchen dining 7.27 x 2.77 23’ 10” x 9’ 0” Snug area 3.40 x 2.03 11’ 1” x 6’ 7” Utility 2 13 x 2 03 7’ 0” x 6’ 7” First Floor Metres (at widest point) Feet (at widest point) Bedroom 1 3.63 x 3.53 11’ 10” x 11’ 6” Bedroom 2 3 54 x 3 53 11’ 7” x 11’ 6” Bedroom 3 2.77 x 2.50 9’ 0” x 8’ 2” Bedroom 4 2.57 x 2.40 8’ 5” x 7’ 10” Arundel myplaceyourhome.co.uk 01909 304 126



Moorfield Park Bolsover Grosvenor myplaceyourhome.co.uk 01909 304 126 4 Bedroom Detached Home Price £330,000 Size 1,248 sq ft Beds 4 Baths 2 Garage Single



Ground Floor Metres (at widest point) Feet (at widest point) Lounge 4 31 x 3 84 14’ 2” x 12’ 7” Kitchen/ dining / snug 6.48 x 4.99 21’ 3” x 16’ 4” First Floor Metres (at widest point) Feet (at widest point) Bedroom 1 4.61 x 3.22 15’ 1” x 10’ 6” Bedroom 2 3.19 x 3.16 10’ 5 x 10’ 4” Bedroom 3 3.22 x 2.59 10’ 6” x 8’ 6” Bedroom 4 3.72 x 3.16 12’ 2” x 10’ 4” Grosvenor myplaceyourhome.co.uk 01909 304 126



Moorfield Park Bolsover Berkeley myplaceyourhome.co.uk 01909 304 126 4 Bedroom Detached Home Price £330,000 Size 1,244 sq ft Beds 4 Baths 2 Garage Single



Ground Floor Metres (at widest point) Feet (at widest point) Lounge 6.59 x 3.40 21’ 5” x 11’ 2” Kitchen/ dining 6.59 x 2.83 21’5” x 9’ 3” Utility 2.39 x 1.97 7’ 10” x 6’ 5” Berkeley myplaceyourhome.co.uk 01909 304 126 First Floor Metres (at widest point) Feet (at widest point) Bedroom 1 3.84 x 3.63 12’ 7” x 11’ 11” Bedroom 2 3.43 x 3.20 11’ 3” x 10’ 6” Bedroom 3 3.74 x 2.86 12’ 3” x 9’ 5” Bedroom 4 3.07 x 2.89 10’ 0” x 9’ 6”
Moorfield Park Bolsover Standard Internal Specification*

Downstairs Clockroom
Built under double oven
Electric Hob
Stainless Steel Extractor Hood
Intergrated Dishwasher
Intergrated 70/30 Fridge Freezer
Upstand and Glass splashback behind hob
Plumbing for Washing Machine
Main Bathroom
Stylish sanitary ware with chrome fittings
Bath with Shower and Screen fitted over bath
Walls around the bath fully tiled
Splashback tiling to the sink
Fully tiled floor
A choice of wall and floor tiles are available
En Suite
Stylish sanitary ware with chrome fittings
Shower cubicle fully tiled
Splashback tiling to the sink
Fully tiled floor
A choice of wall and floor tiles are available
Stylish sanitary ware with splasback tiling to sink
A choice of wall tiles are available
Internal Finshes

All internal doors finished in white gloss with chrome furniture
All walls and ceiling to be finished in white emlusion
All internal timbers finished in white gloss
Heating and Electrical
Full gas central heating
A generous amount of electrical sockets
3 USB charging points - 1 in Kitchen diner and
2 in main bedroom
3 TV sockets
BT socket
Downlighters to kitchen area, en suite and bathroom
Under wall cupboard lights to Kitchen
Intruder Alarm
myplaceyourhome.co.uk 01909 304 126 *Images used are for illustrative purposed only The developer reserves the right to amend/substitute make and models to the equivalent or higher value without prior notification should any product or material become unavailable/discontinued We operate a policy of continuous product development and may vary this from time to time We have prepared these property particulars as a general guide of the property They are not intended to constitute any part of an offer or contract Service charges and ground rent (where applicable) and council tax are given as a guide only and should be checked and confirmed by your Solicitor prior to exchange of contracts myplace makes detailed enquiries of the seller to ensure that the information provided is as accurate as possible If however you become aware that any information provided to you is inaccurate please inform myplace as soon as possible so we can make any necessary correction The copyright of all details photographs and floorplans remain exclusive to My Place Property Consultants Ltd For individual property specification and detailed on upgrades avaiable please contact our sales team
Kitchen including Utility A generous range of quality units
Moorfield Park Bolsover Standard External Specification*
External Features
Block
Turf
External
External twin electric socket
Patio area
Fence to rear garden
Garage
Electrical socket
External Windows and Doors
Coloured Composite Front Door with Chrome
Furniture
White UPVC back door
White UPVC Windows

White UPVC French Doors
General
Castle 10 Checkmate Build Warranty
Built using quality facing bricks and roof tiles and are of a traditional construction

Freehold tenure
Management Charge applies for services
Council Tax Bands - Yet to be allocated
Plot Reservation Fee - £500
myplaceyourhome.co.uk 01909 304 126
developer reserves the right to amend/substitute make and models to the equivalent or higher value without prior notification, should any product become unavailable/discontinued We operate a policy of continuous product development and may vary this from time to time We have prepared these property particulars as a general guide of the property They are not intended to constitute any part of an offer or contract Service charges and ground rent (where applicable) and council tax are given as a guide only and should be checked and confirmed by your Solicitor prior to exchange of contracts myplace makes detailed enquiries of the seller to ensure that the information provided is as accurate as possible If however, you become aware that any information provided to you is inaccurate please inform myplace as soon as possible so we can make any necessary correction The copyright of all details, photographs and floorplans remain exclusive to My Place Property Consultants Ltd For individual property specification and detailed on upgrades avaiable please contact our sales team
*The
Over door(s)
Electric Up and
Paved Drive
to Front and Rear Gardens
lights to front and rear doors
Make your home your own Bring those all important personal touches to your new home at Moorfield Park with our wide range of upgrades. Find out more and speak to our sales team today. Upgrades available will vary depending plot type, build programme and point of reservation





Moorfield Park Bolsover How to find us myplaceyourhome.co.uk 01909 304 126 ** Moorfield Park, Moor Lane, Bolsover S44 6EP Who to Contact MyPlace Boutique Estate Agency Steph Evans steph@myplaceyourhome.co.uk 07540 592551 01909 304 126 Book your appointment to view today






































