Nick McIntosh architecture portfolio

Contents | 3 Contents Résumé academic and professional experience Generative Housing family oriented housing Flexible Framework national building arts center Weight & Soul universitat pompeu fabra library expansion Digital Ceramics screen wall prototype Professional Work work from TEA2 architects and JEMA architects Architectural Photography interior photography of an architecture firm 4 6 16 30 48 54 60
Education
Washington University in St. Louis, St. Louis, M0
Master of Architecture, Cumulative GPA: 3.9
Fall 2019 - Fall 2022
University of Minnesota School of Design, Minneapolis, MN
Bachelor of Science in Architecture, Cumulative GPA: 3.5
Fall 2013 - Fall 2016
Professional Experience
JEMA Architects, St. Louis, MO, Summer 2021 & Summer 2022
Architectural Intern: handled design, photography, precedent research, as built measurements, marketing material production, and award submissions.
Selected Projects:
St. Louis Community College Advanced Manufacturing Center: participated in pre-design and schematic design on a 90,000 sf manufacturing education building.
21st Ward Development: participated in the schematic design of a low income, mixed use, multi-family, and office development in North St. Louis.
Architectural Photography: responsible for photographing finished work for promotional purposes.
Anova Furnishings, St. Louis, MO, June 2020 - December 2020
Industrial Designer: handled design, detailing, marketing material production, and physical prototype production.
Selected Projects:
N1 Bollard: responsible for designing a solar powered, motion sensing, safety lighting element. Project taken from schematic design to prototype production.
Custom Bench: worked with landscape architects to modify an existing line of benches to better fit an apartment complex landscape deck.
TEA2 Architects, Minneapolis, MN, March 2017 - August 2019
Architectural Intern: handled design, research, construction documentation, as built measurements, photography, and award submissions.
Selected Projects:
Shingle Style Lake Home: participated in design development and construction documentation on a 4,000 sf shingle style home on Lake Minnetonka.
Lake Minnetonka Estate: participated in schematic design and design development on a 35,000 sf home and estate on Lake Minnetonka.
4 | Nick McIntosh
Additional Experience
Washington University in St. Louis, St. Louis, MO Graduate Research Assistant: participated in the production of an art wall installation with Assistant Professor Kelley Van Dyck Murphy. Fall ‘22 & Winter ‘23. Wood Shop Technician: Spring & Fall ‘21
Greenwood Design Build, Twin Cities, MN, May 2015 - September 2015 Punch List Technician: performed walk-through of homes in the Twin Cities metro area; communicated with home owners and contractors in order to resolve various construction and installation issues that clients were experiencing.
Applicable Skills Contact Information
AutoCAD, Revit, SketchUp, Rhino, SolidWorks, Microstation, Vray, Enscape, Lumion, Illustrator, InDesign, Photoshop, Architectural Photography, Model Building, Microsoft OS, Mac OS
Nick McIntosh
e: n.w.mcintosh@gmail.com
c: 952.334.8937
Résumé | 5

6 |
Nick McIntosh
Generative Housing
Mixed Use, Multi-Family Housing St. Louis, Missouri
Generative housing, a multi-family, mixed use housing project occupies one city block of Downtown West, St. Louis, and aims to counter contemporary multi-family development trends being built across the city of St. Louis. Trends that emphasize private amenities over public space, parking access over retail access, and maximizing unit counts over maximizing livability. These trends lead to housing projects that become isolated enclaves *accessible only by car* within the city and give little back to the neighborhoods where they are placed.
The Generative Housing proposal attempts to counter these issues through a number of architectural strategies. First, the project is designed as a thin ribbon of housing that meanders through the site in strategic ways to generate public plaza spaces. Each plaza serves a specific purpose, whether it be for organized sport, playground space, or gardening space. Second, the project provides units that are larger than the average unit available in St. Louis. The average unit size in the proposal is approximately 1800 square feet, which is the size of a typical singlefamily home in the city. Apartments are designed for families and growth versus for young professionals and quick profits. Finally, the housing buries parking and limits the number of parking spots in an effort to encourage diverse transportation modalities. Locating parking underground opens up the ground floor for retail and amenity spaces to invite residents of the building and city inside.
Professors: Adrian Luchini
Washington University in St. Louis
Fall 2022
Generative Housing | 7

8 | Nick McIntosh
rendering of the southeast plaza. a playground provides space for children to play and seating for families to gather.
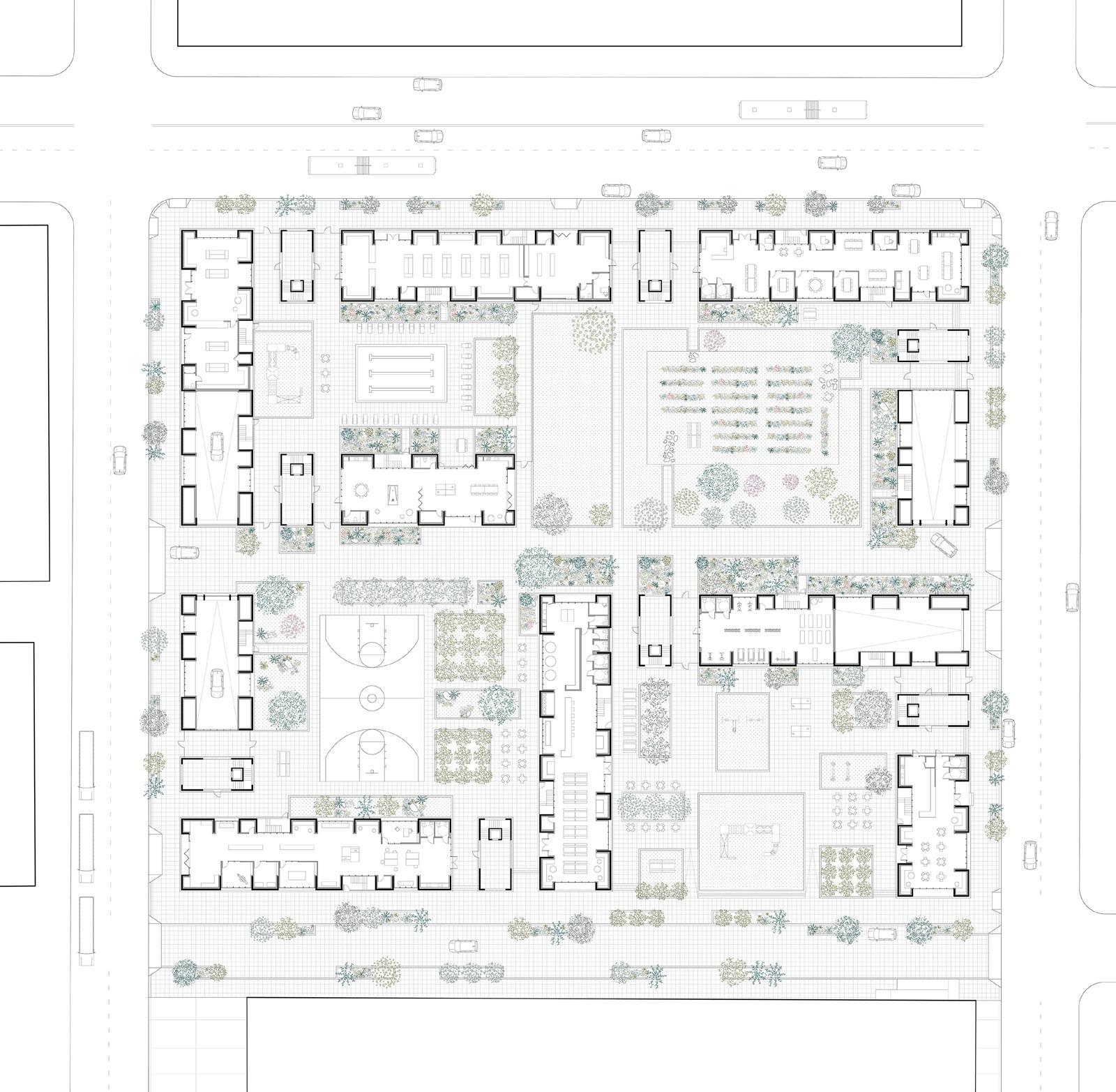

Generative Housing | 9
ground floor plan ground floor contains programs such as pharmacy, market, workshare, communal living room, makerspace, biergarten, communal workout room, café, swimming pool, communal garden, basketball court, and playground.
e - w building section (cutting through sport plaza and playground plaza.)
units are accessed through vertical circulation cores. one core serves eight units, two per floor. the circulation strategy is meant to limit the number of units connected to one another—simultaneously maximizing privacy and increasing the chances of neighbors getting to know one another.

10 |
Nick McIntosh

Generative Housing | 11
the narrow, transparent building section attains privacy with the use of balconies and vertical, structural shafts—elements that provide a buffer between private and public. These elements also provide shade and protect interior spaces from unwanted solar exposure.
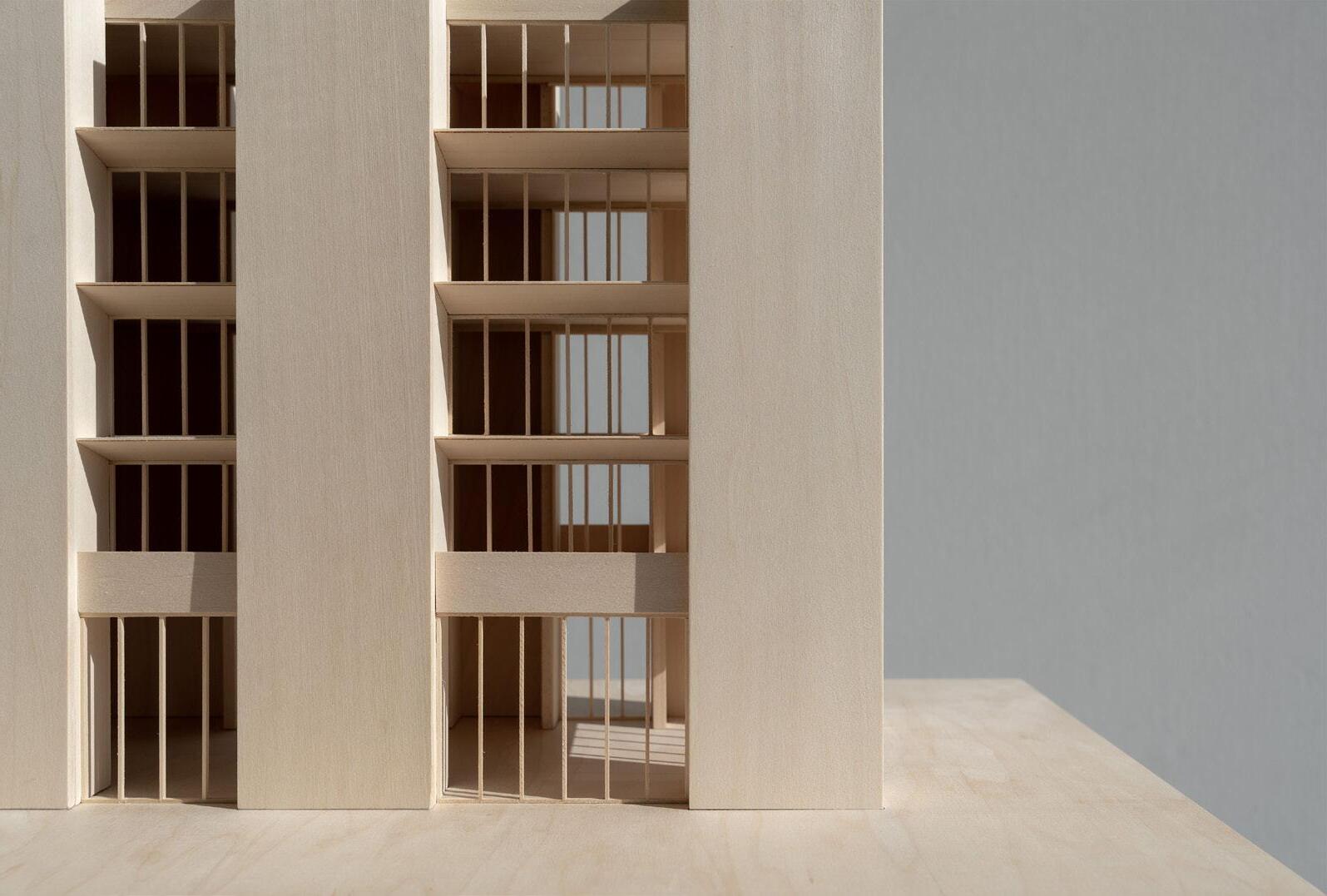
12 |
Nick McIntosh
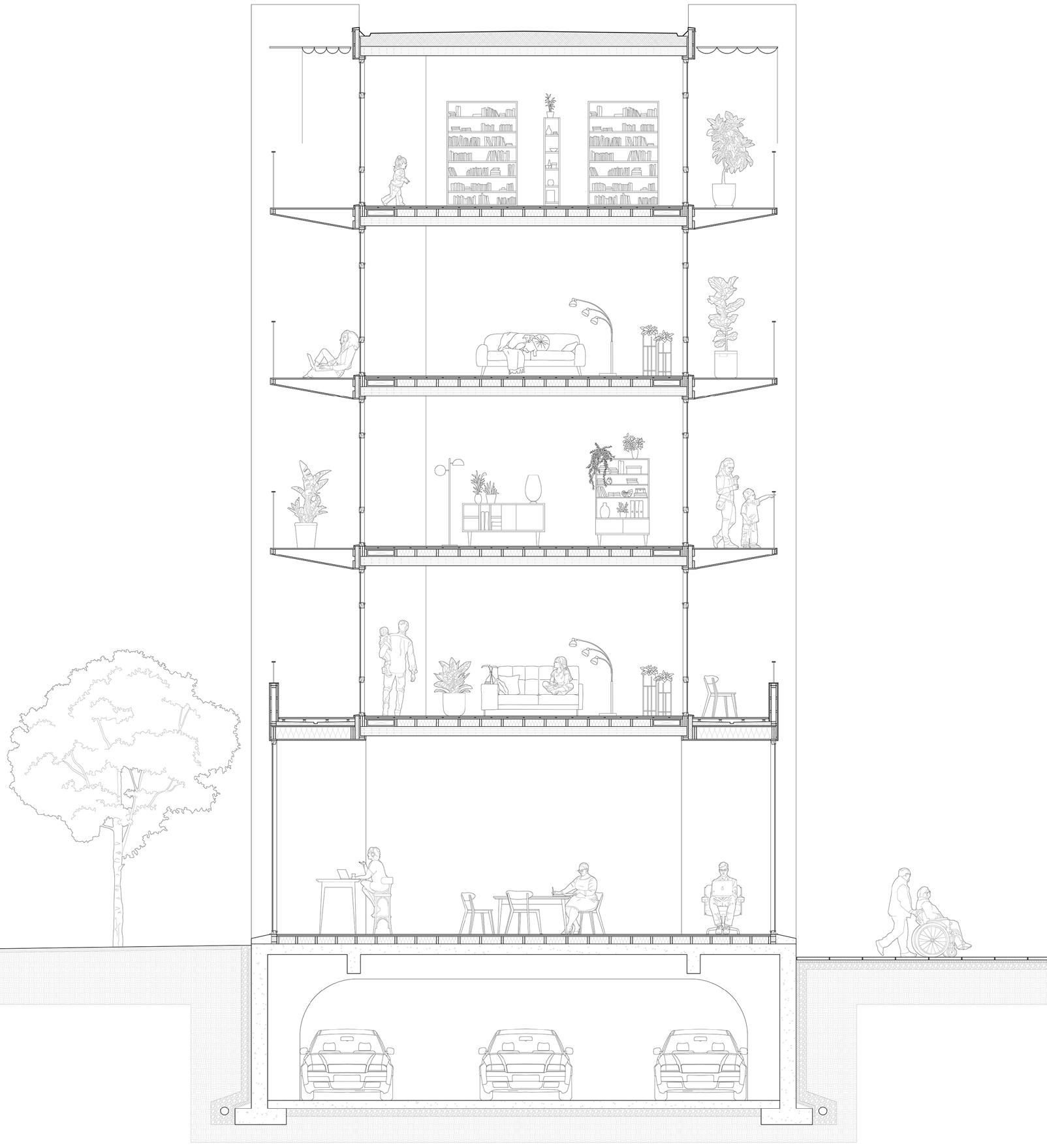
Generative Housing | 13


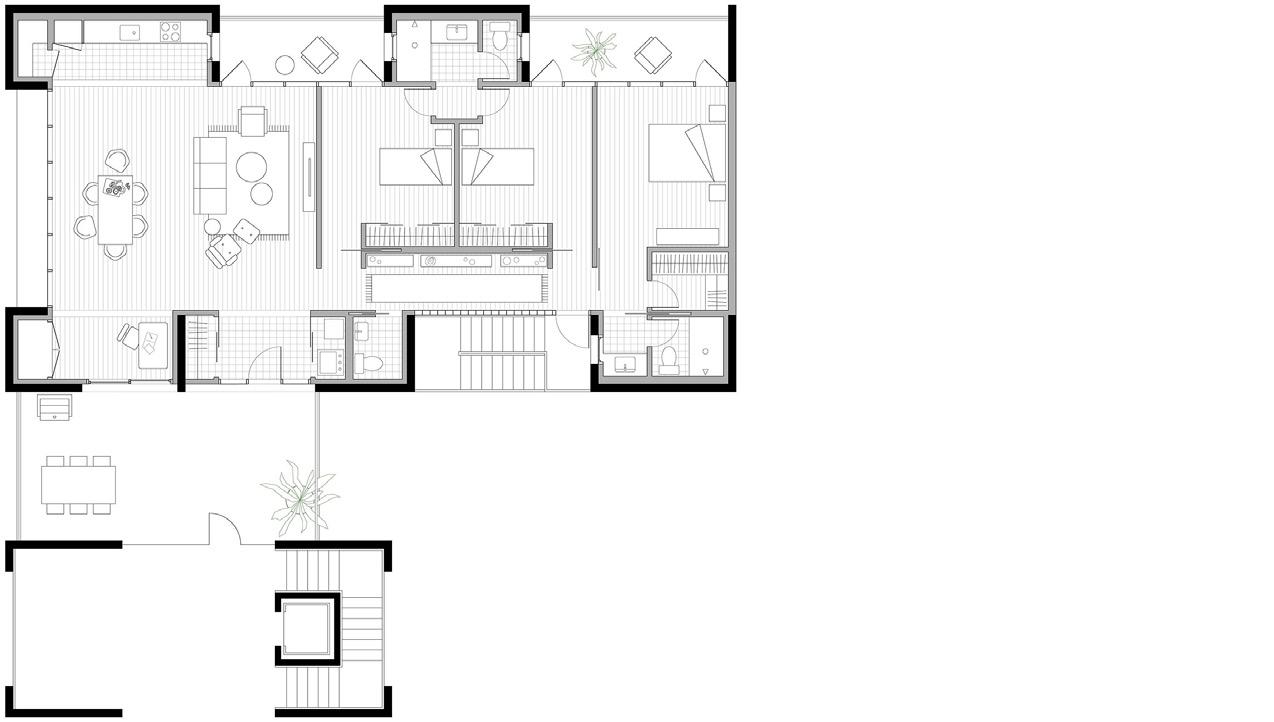
14 |
Nick McIntosh
4 bedroom end unit. living area and kitchen are pushed to the back of the unit to take advantage of the unit’s position and access to views.
3 bedroom corner unit. corner units have kitchen and living areas located at the corner to take advantage of corner views.
3 bedroom unit. living area and kitchen are adjacent to the entry patio space to activate both interior and exterior gathering areas.
1/4” = 1’-0” physical model built to show structural composition, vertical circulation, and quality of daylight for the end condition of the housing development.
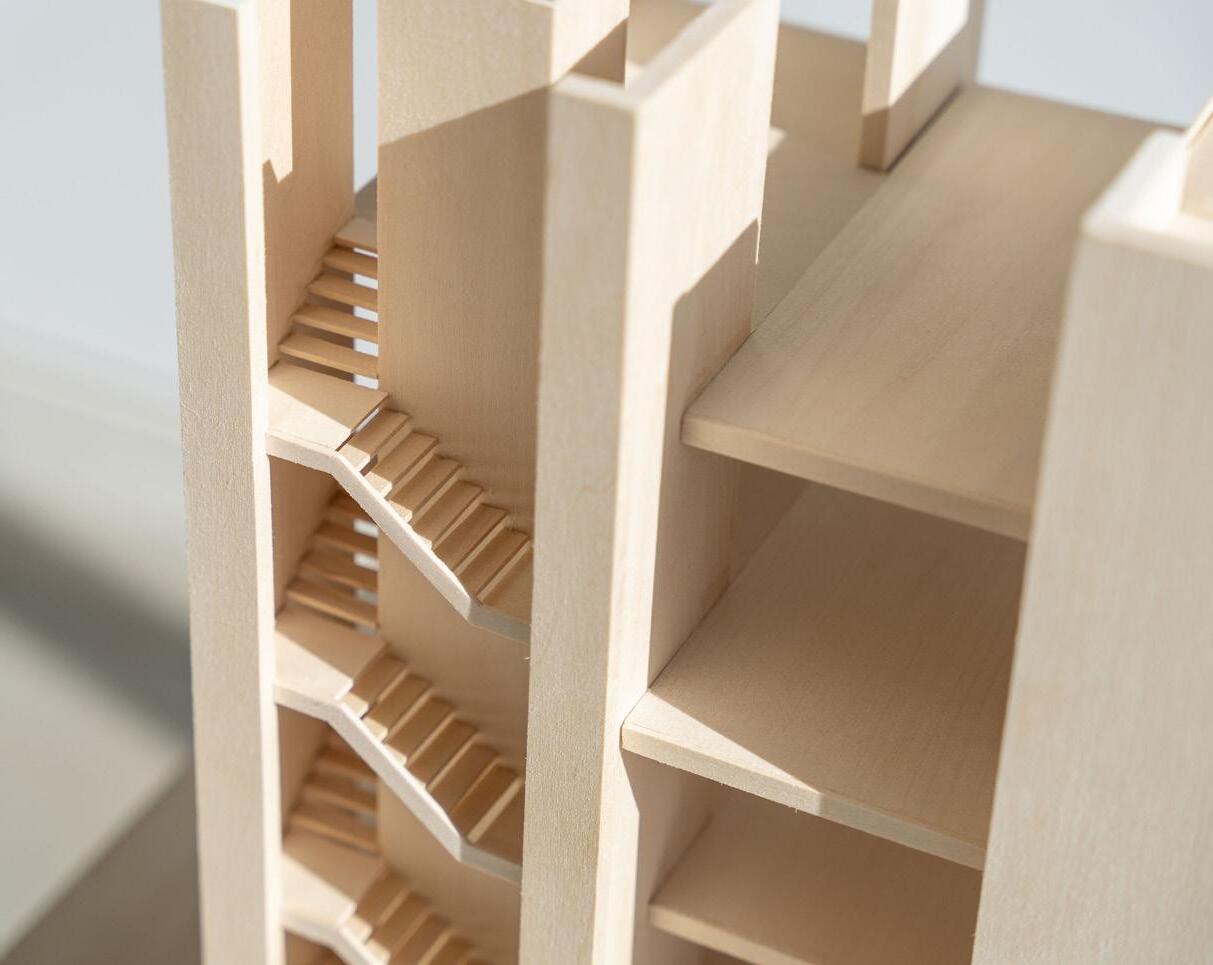
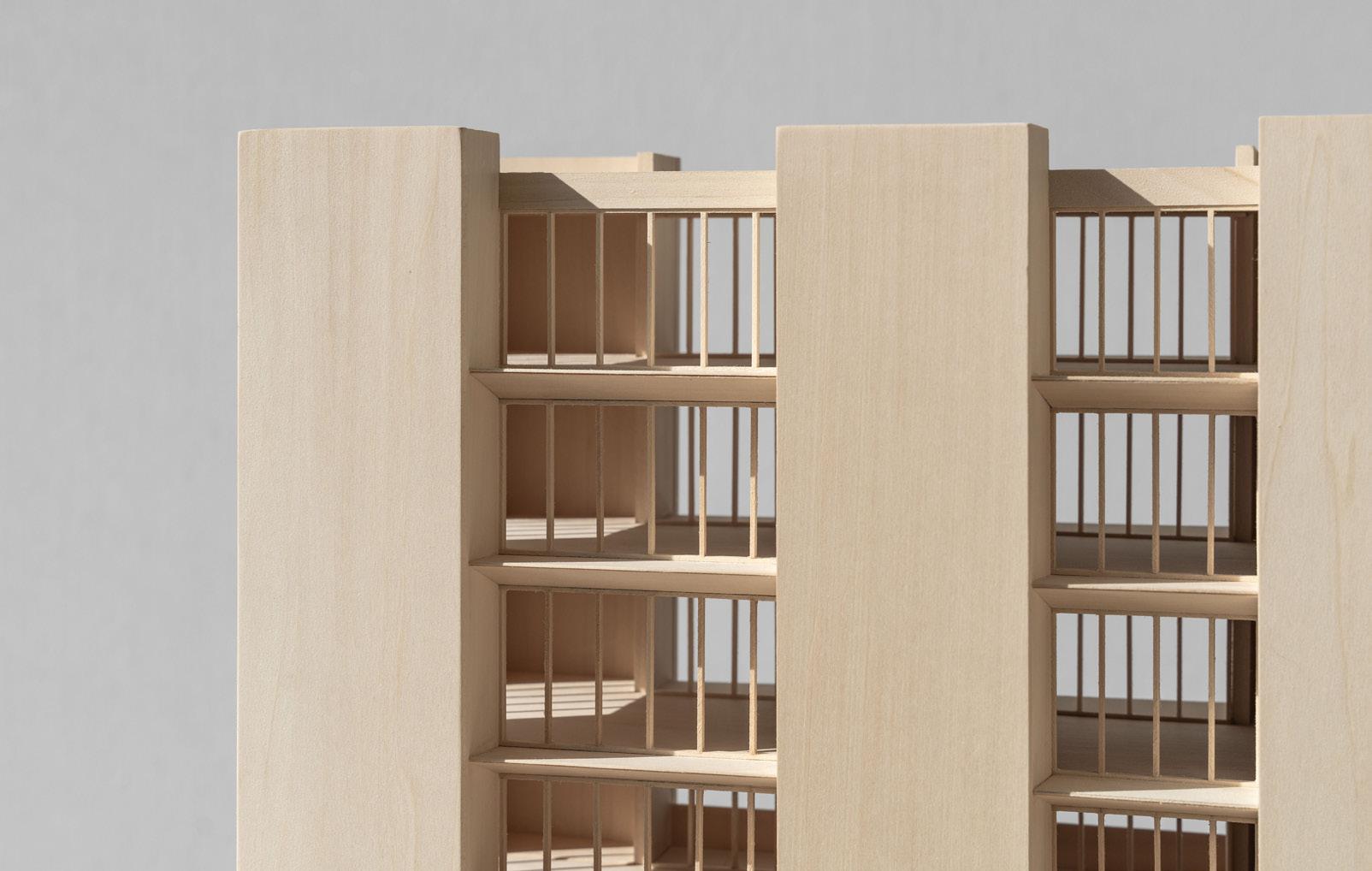
Generative Housing | 15

16 |
Nick McIntosh
Flexible Framework
National Building Arts Center
St. Louis, Missouri
The National Building Art Center, as it currently stands, is an archive for architectural and building trades artifacts and literature that have been acquired throughout the United States. Many of the artifacts within the collection originate from the city of St. Louis and relate to the city’s industrial past. A past that made heavy use of masonry and cast iron techniques that are beginning to fade in modern construction. Flexible Framework is a building arts center that contains exhibition, archive, education, and maker space that serves the National Building Arts Center of St. Louis, Missouri.
Tasked with housing the diverse programmatic requirements of the Building Arts Center, the design of the new structure is composed of a timber framework capable of hosting a multitude of functions. The stable, structural framework acts as a matrix upon which elements can be attached to; gantry cranes, curtains, shelving systems, displays, operable doors, and more are able to fit within the framework and be applied in specific ways to address specific needs. Long spans, operability, concrete, heavy timber, and ceramics–spatial and material strategies that relate to St. Louis’s industrial architecture–are employed in unique ways that are both cognizant of the industry that created St. Louis and anticipant of a new age of production.
Professor: Kelley Van Dyck Murphy Washington University in St. Louis Spring
2021
Flexible Framework | 17
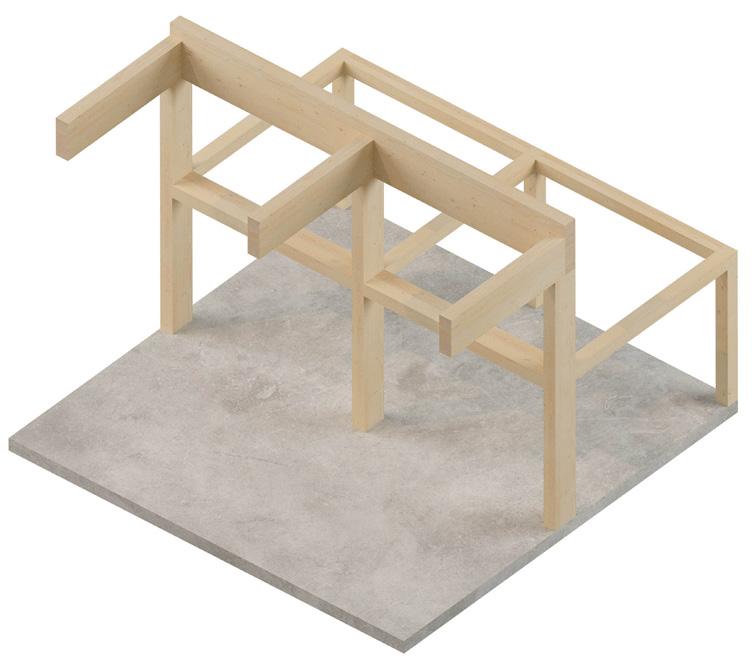
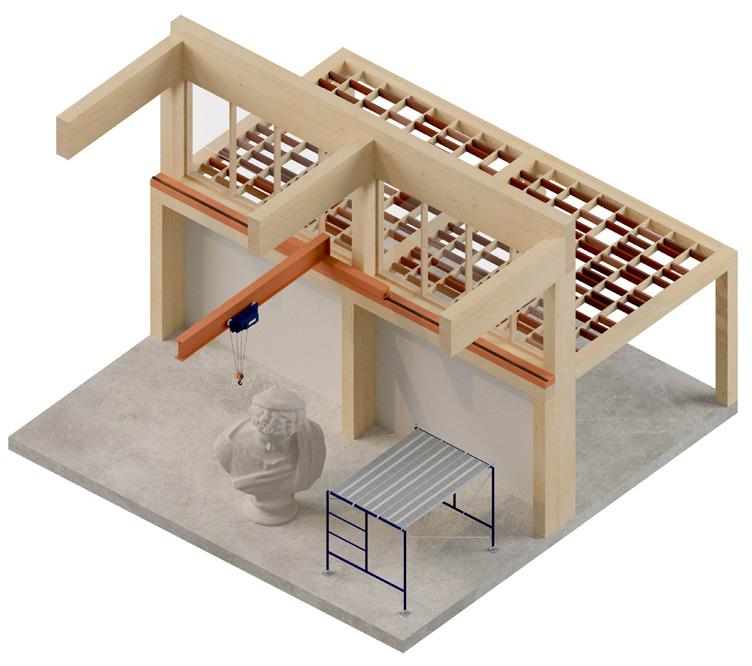
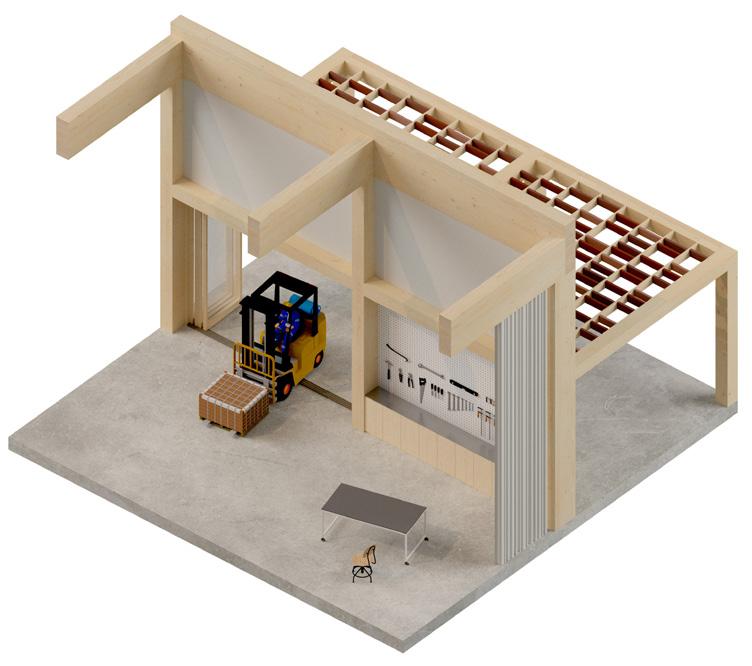
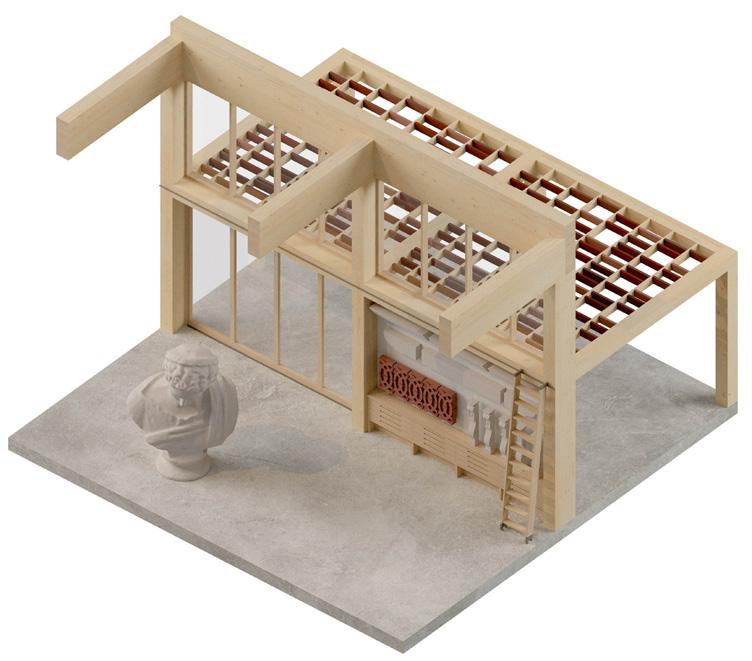
18 | Nick McIntosh
base structure: timber building frame
building center: gantry crane supported by the building’s frame for large projects
maker space: storage, peg board, and curtains are hosted by the frame to support building and education programs
exhibition: display cases, drawers and ladders are inserted into the frame to display changing collections
interior rendering of the building center. the building’s structural frame is able to support elements such as a gantry crane, curtains, and other elements that aid spacial organization and construction.
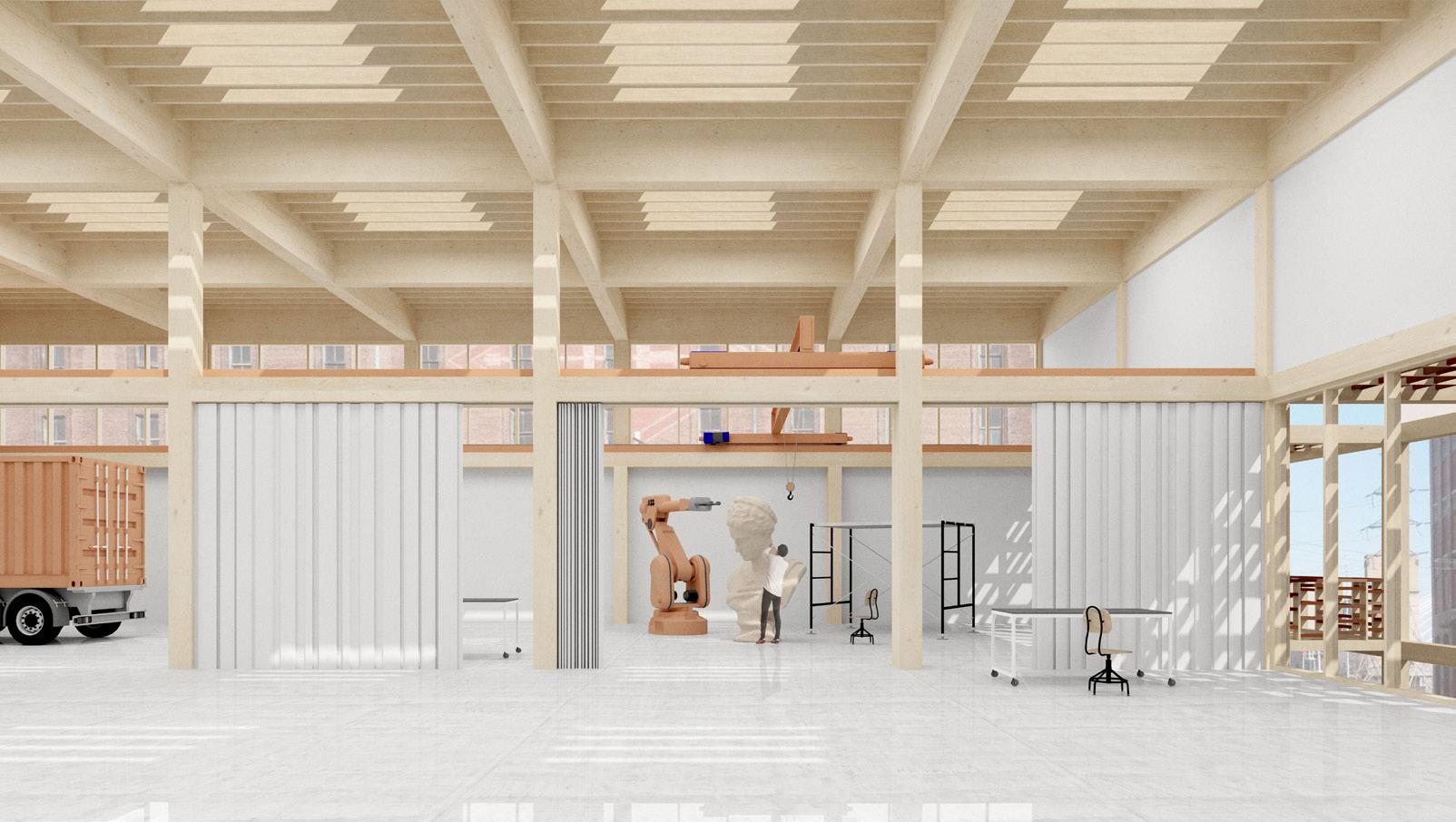
Flexible Framework | 19
physical model iterations explore possibilities for the relationship between shading screen and program blocks.
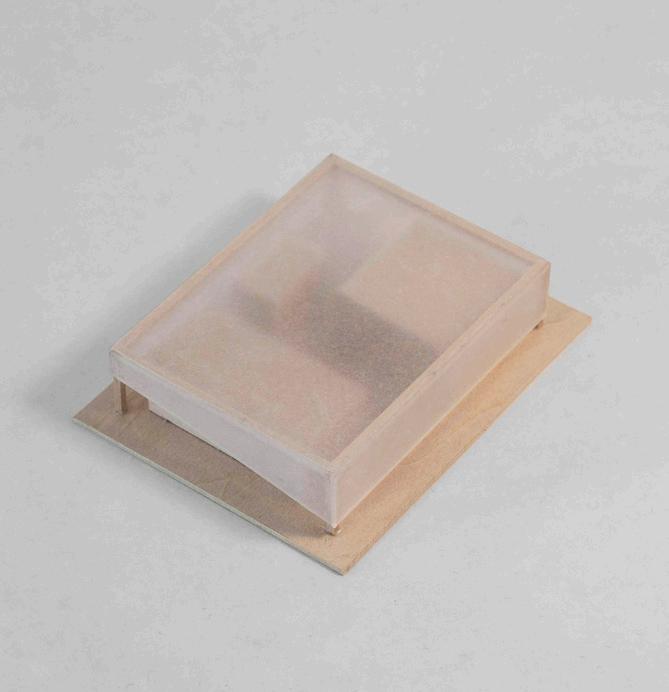
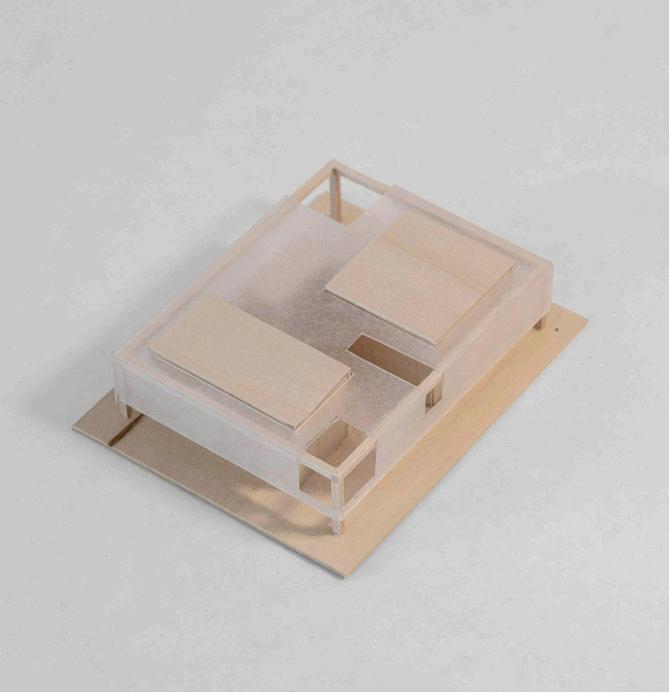
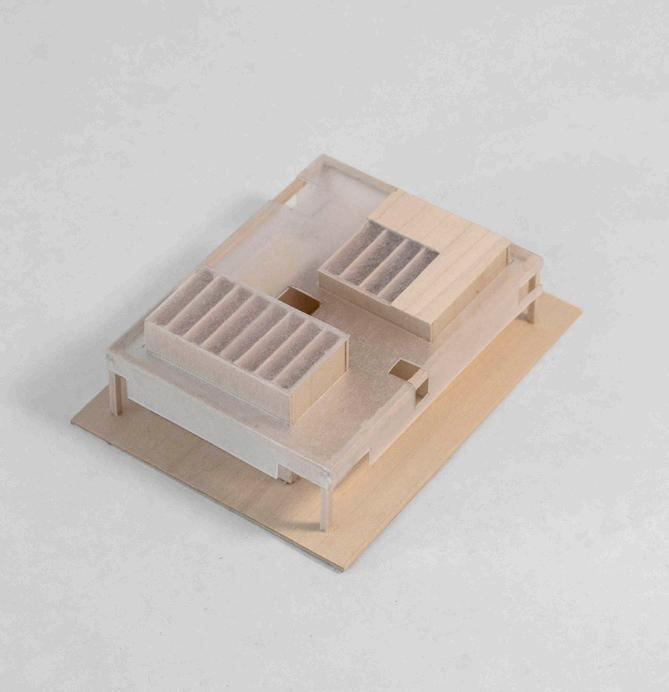
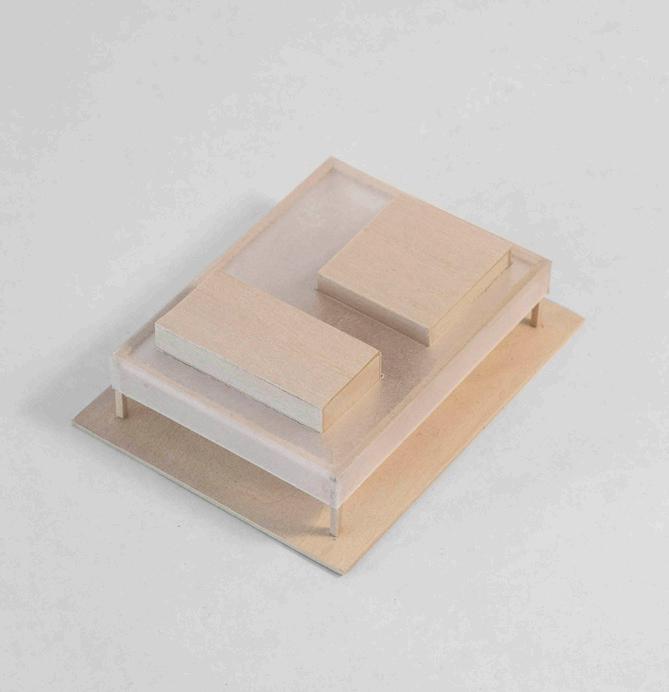
20 |
Nick McIntosh
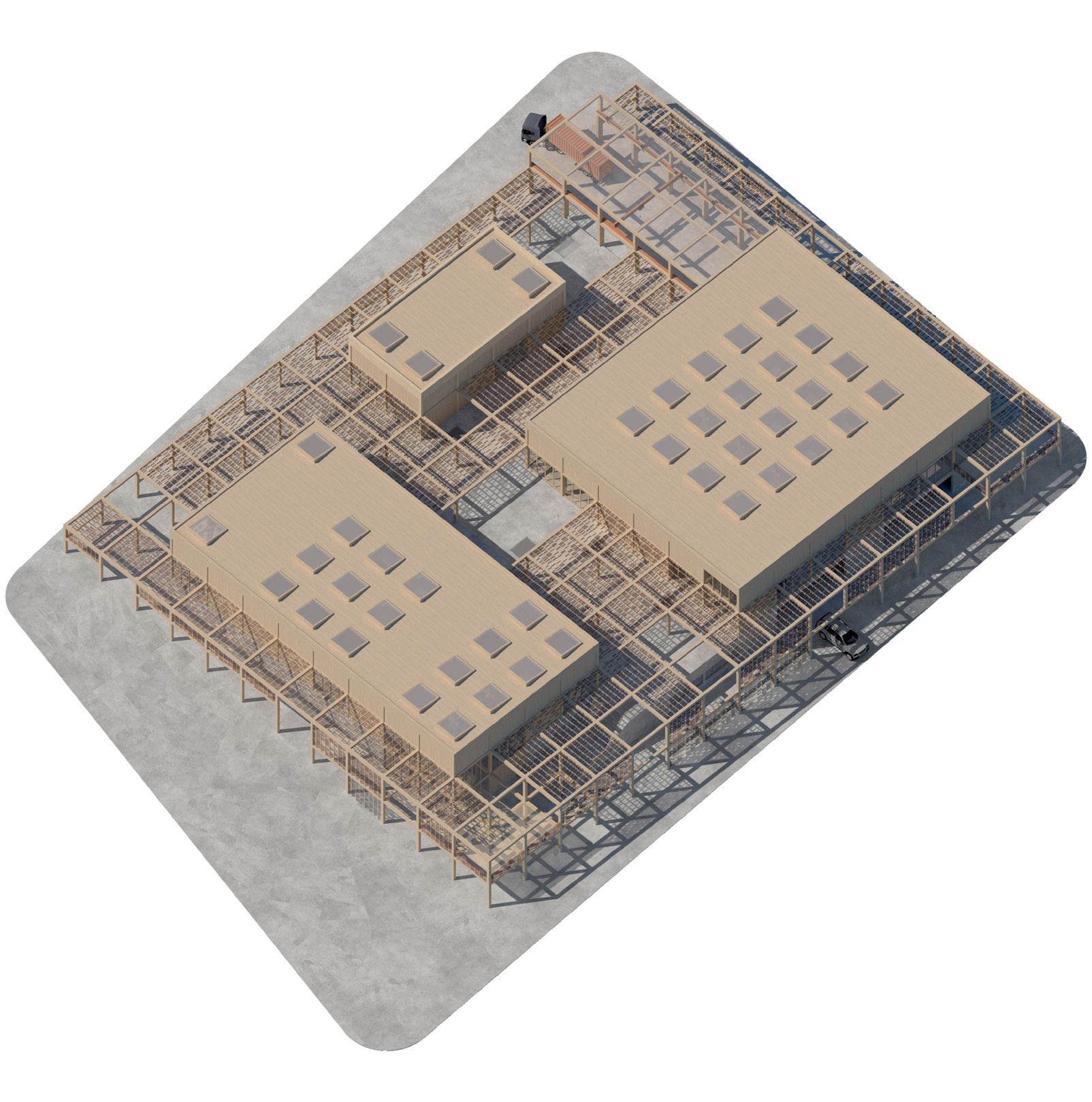
Flexible Framework | 21
exhibition education/ maker space
loading dock/ gantry crane outdoor exhibition building center

22 |
Nick McIntosh
physical model image of the exhibit space. elevated ceiling heights allow for large objects to be displayed.
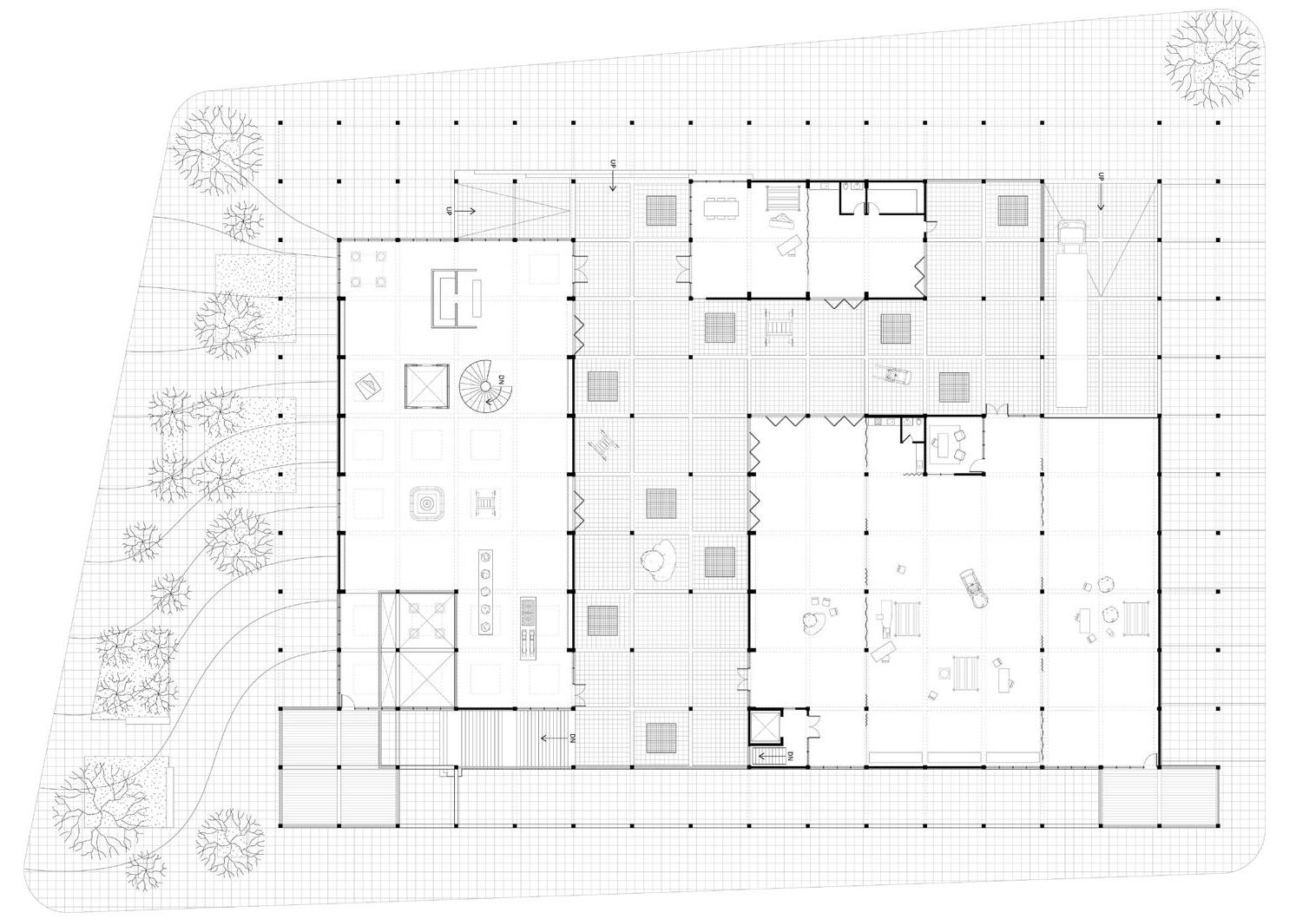
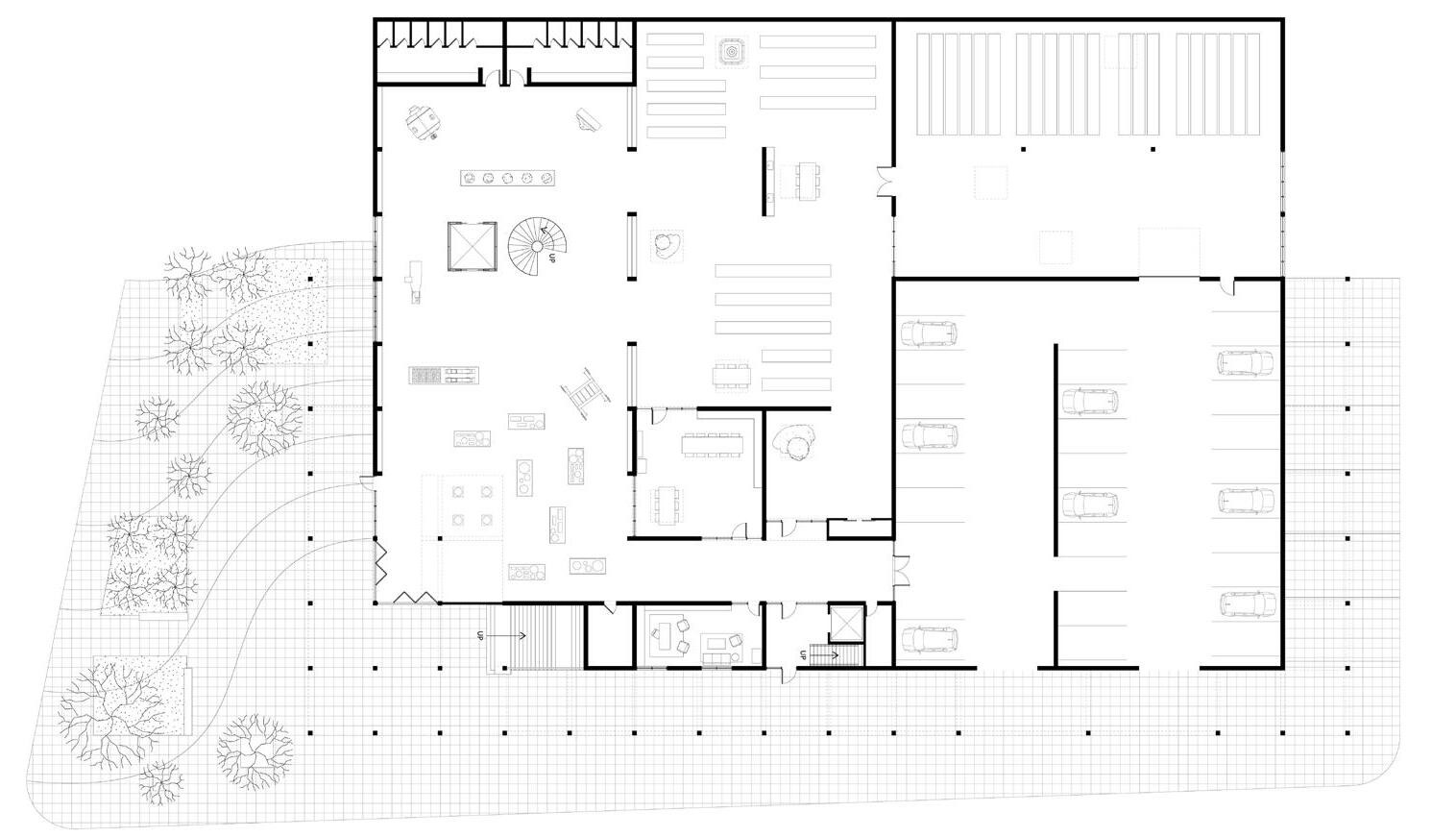 upper level floor plan
upper level floor plan
Flexible Framework | 23 1 1 2 2 3 4 5 3 4 5 6
lower level floor plan
1.
exhibition
2.
public archive
3.
private archive
4.
conference 5. office 6. parking
1. exhibition 2. outdoor exhibition 3. education and maker space 4. building center 5. loading dock
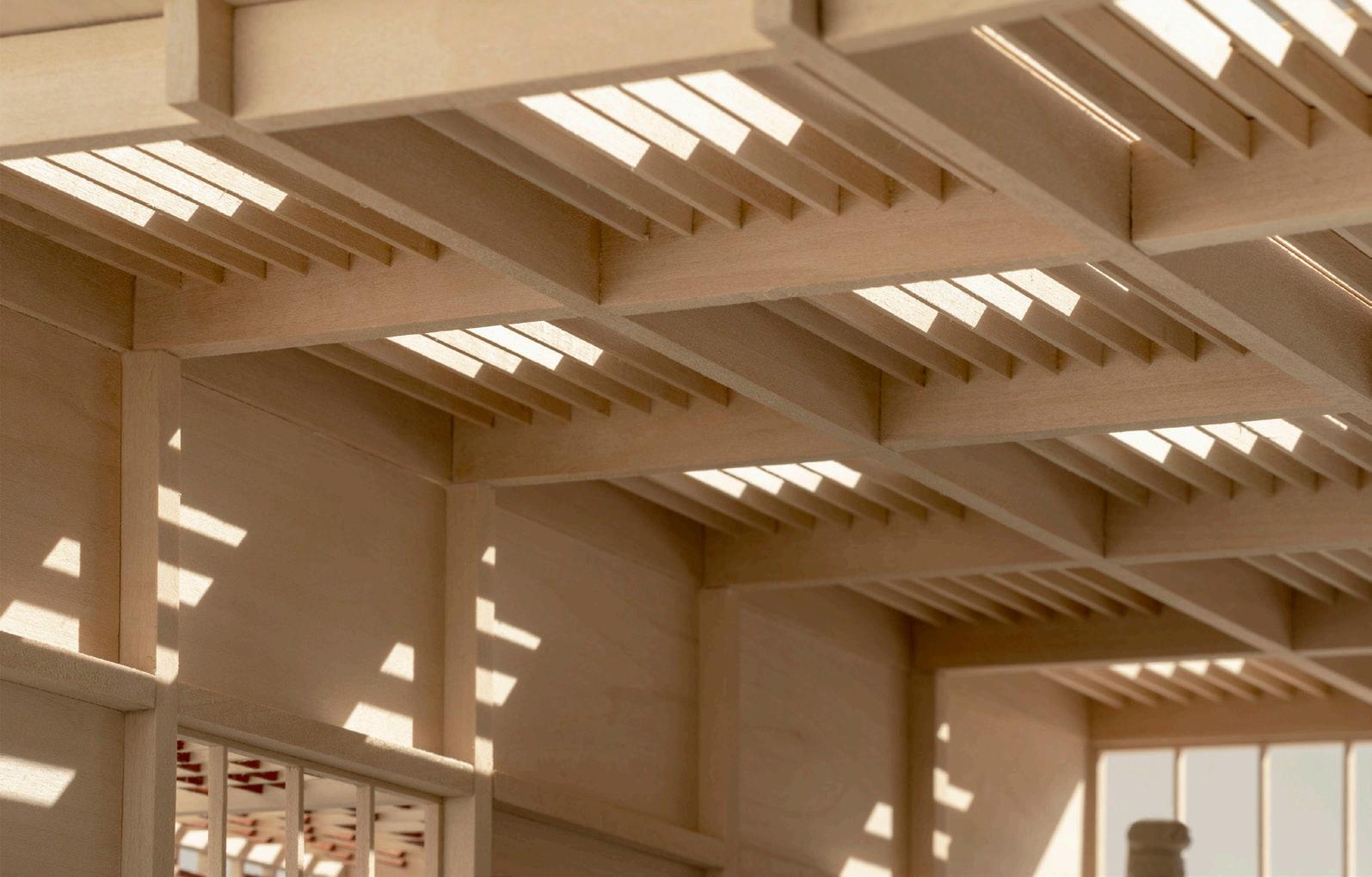

24 | Nick McIntosh
physical model image of the exhibit ceiling. skylights bring in ample natural light throughout the building.
building section looking north (cutting through exhibition space)
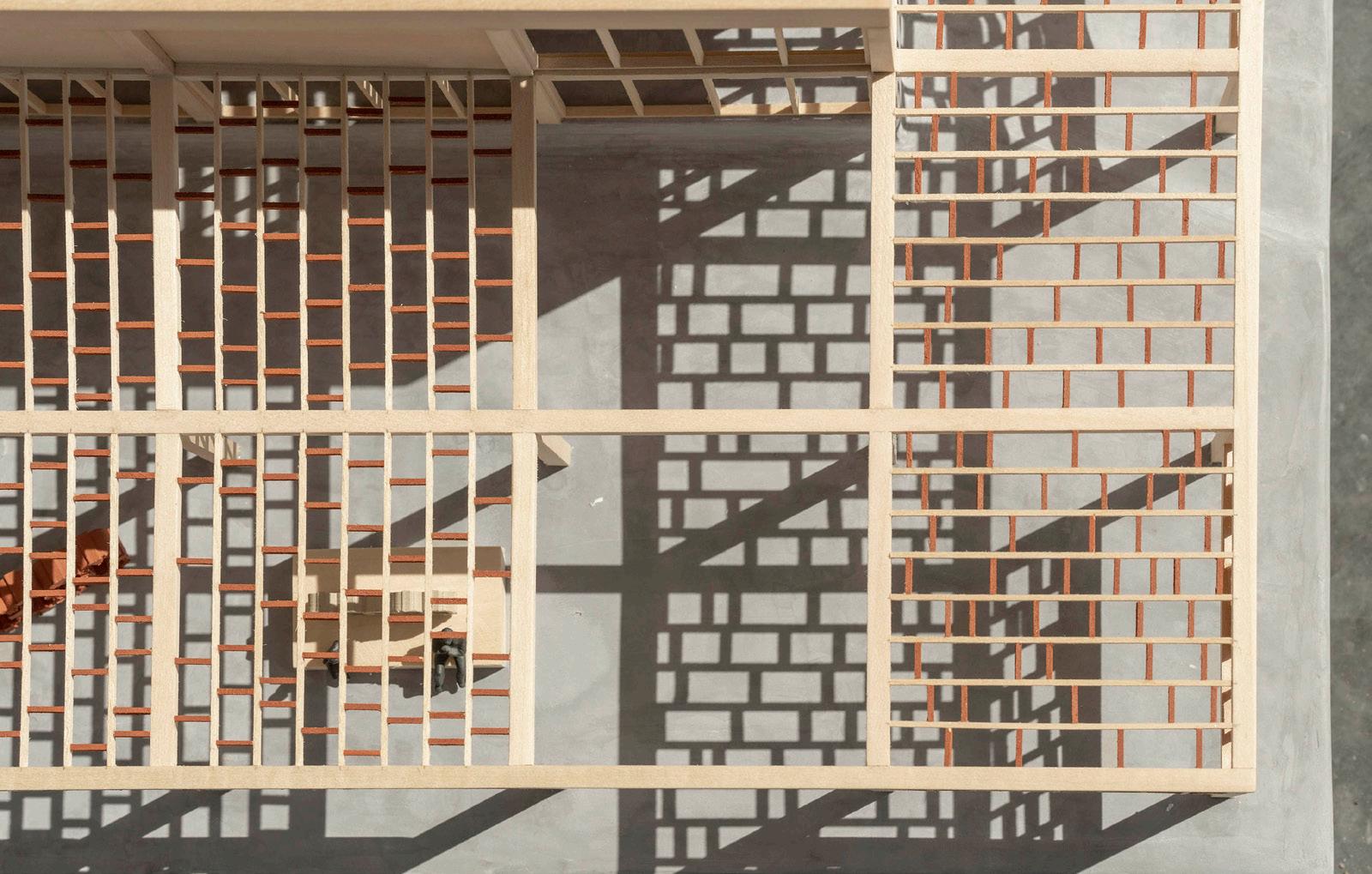
 physical model image of the southwest corner. exterior terracotta baguettes create a shadow-scape, which provides shade for interior spaces and exterior paths/plazas.
physical model image of the southwest corner. exterior terracotta baguettes create a shadow-scape, which provides shade for interior spaces and exterior paths/plazas.
Flexible Framework | 25
building section looking west (cutting through exhibition, archive, building center, and parking)
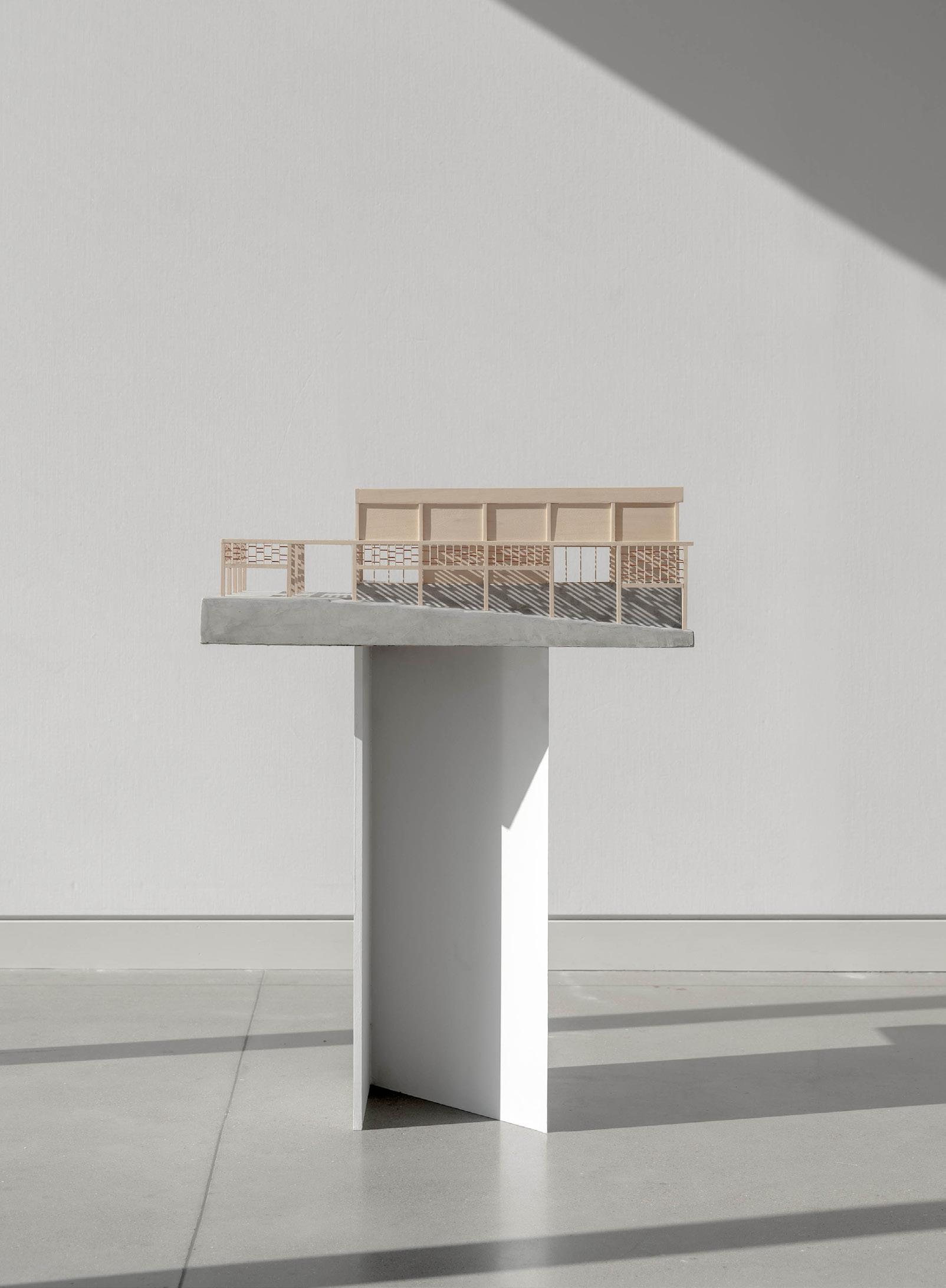
26 |
Nick McIntosh
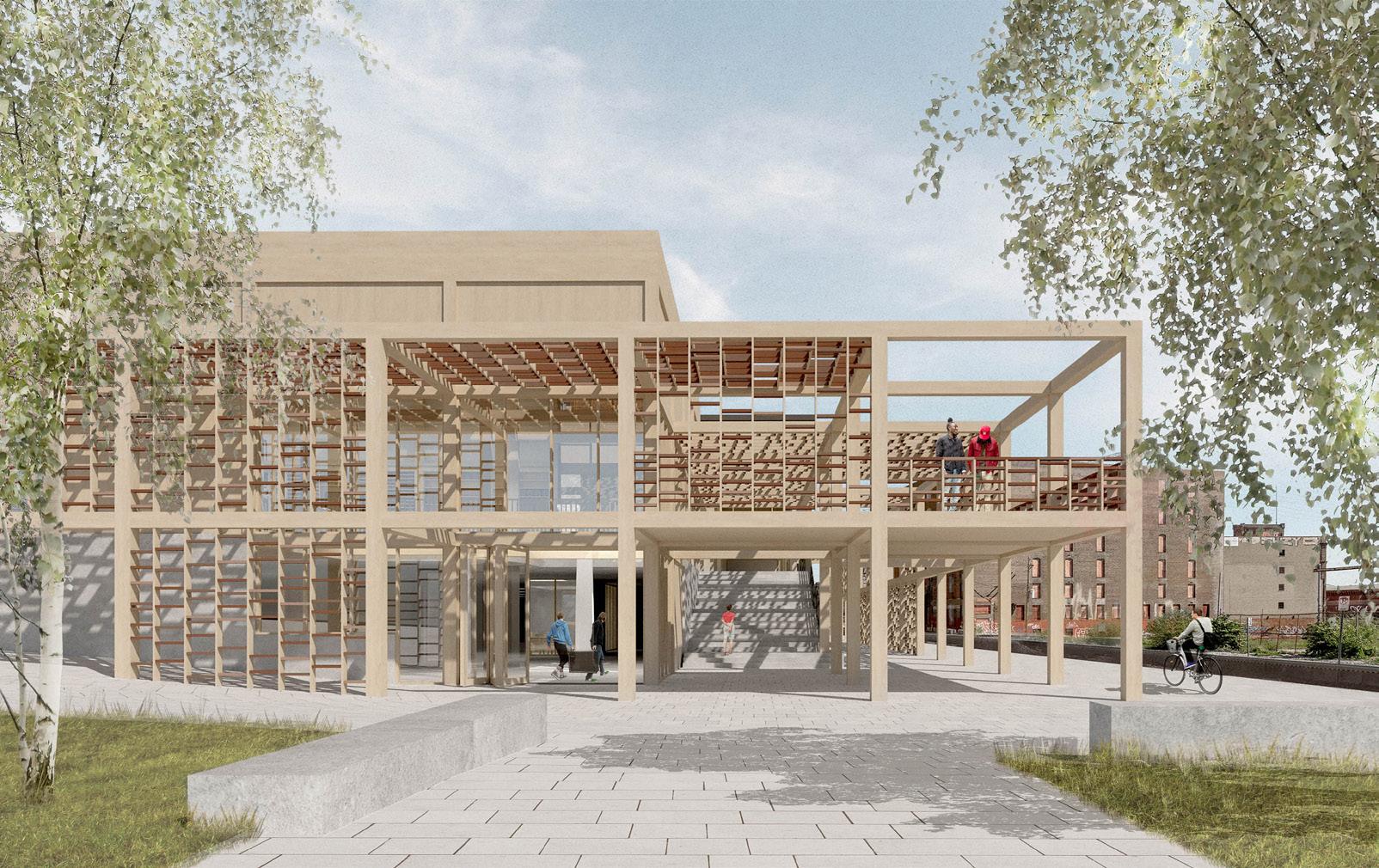 exterior rendering of the southeast corner. the building engages the exterior with large doors, windows, and balcony spaces.
exterior rendering of the southeast corner. the building engages the exterior with large doors, windows, and balcony spaces.
Flexible Framework | 27
left: physical model of the southwest corner. model used to represent light, shadow, and structure.
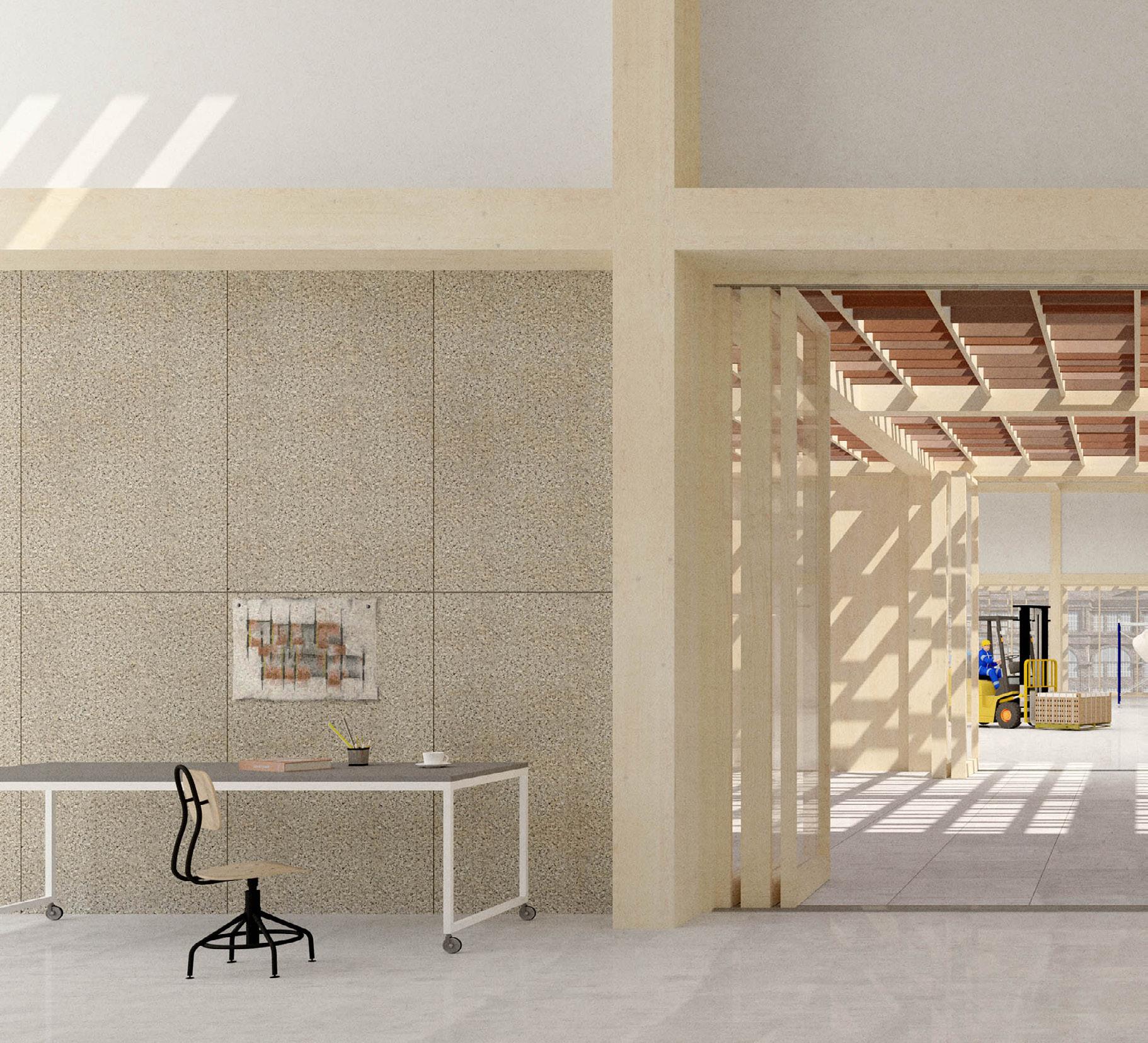
28 |
Nick McIntosh
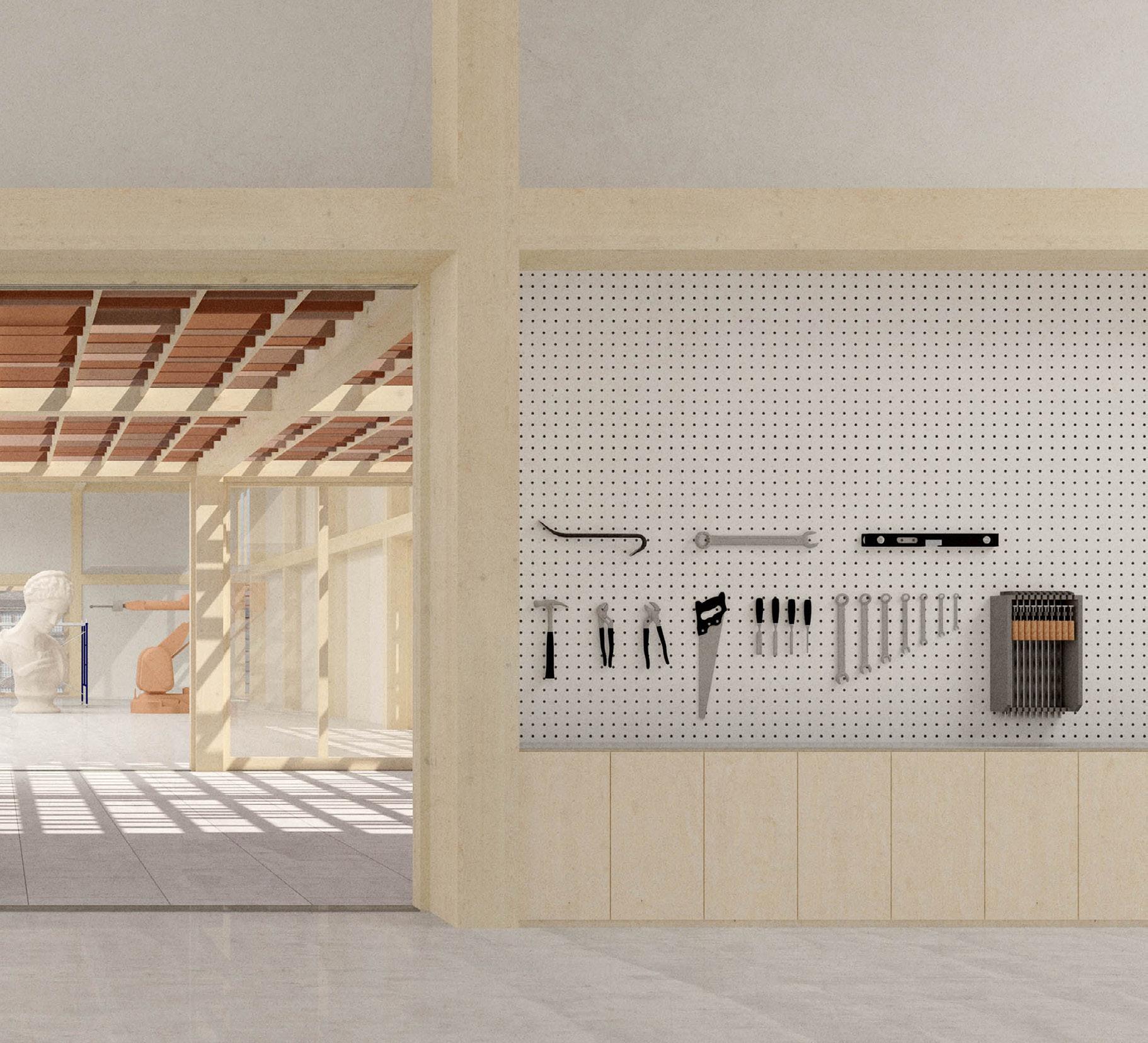
Flexible Framework | 29
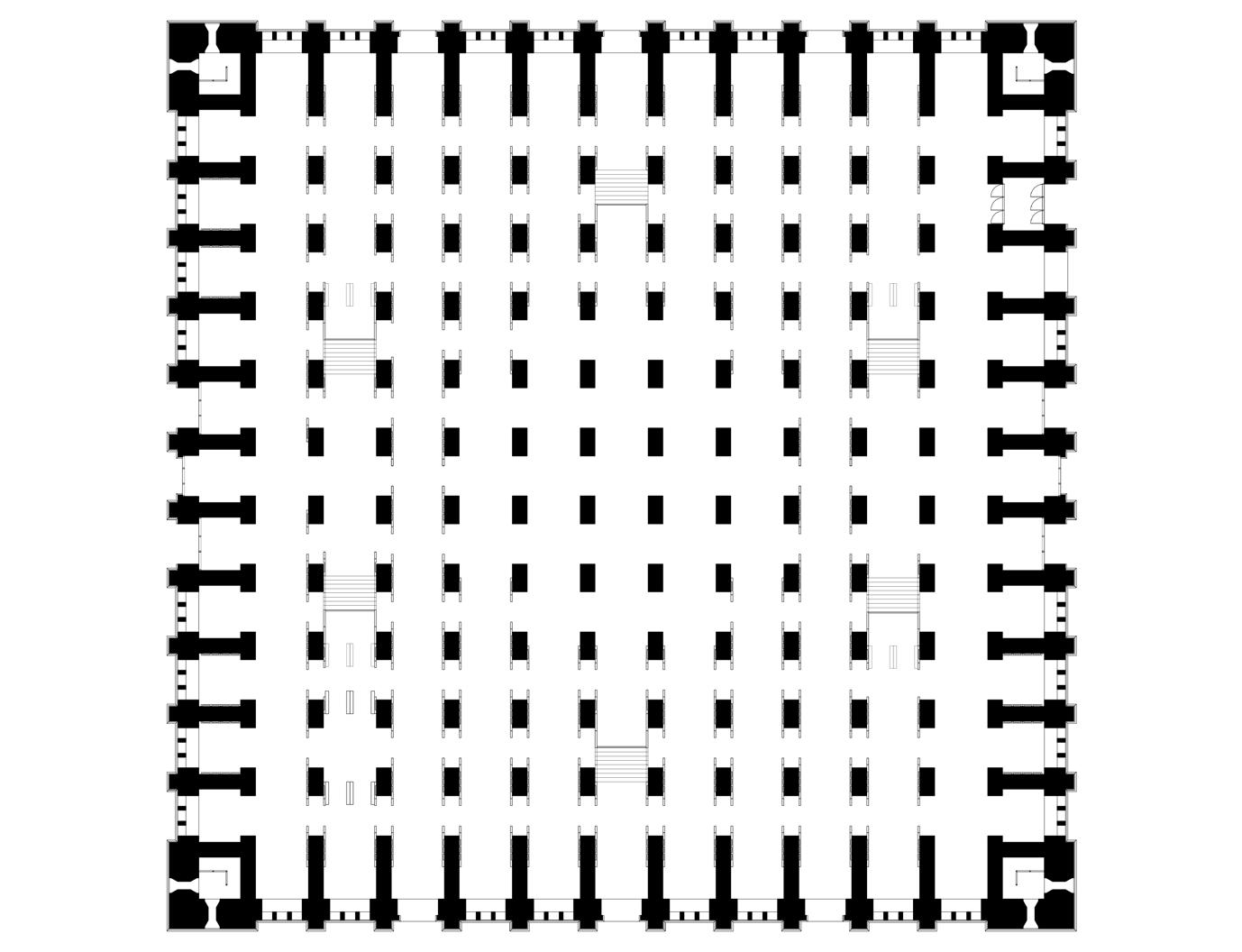
30 | Nick McIntosh
Weight & Soul
Universitat Pompeu Fabra Library Expansion Barcelona, Spain
Dipòsit de les Aigües, a water cistern designed by Josep Fontseré and Antoni Guadí, a sublime composition of brick, stone, columns, and vaulted ceilings, acts as the unique site for the studio titled “Weight & Soul.” A studio that tasks students with placing an addition atop an existing structure in the city of Barcelona. Discussions and studio lectures revolve around ideas of infrastructure, genericism, and the sublime—concepts that are closely tied to the monumental architecture of the existing building.
The water cistern, constructed in the 19th century, was built as a reservoir that served the neighboring Parc de la Ciutadella. Currently, the structure is occupied by a library that serves the Universitat Pompeu Fabra, one of Barcelona’s most prestigious universities. The new program for the library will include a flexible auditorium, a book deposit, administrative offices, a café, and miscellaneous storage space.
The proposed design is an extension of the existing cistern’s infrastructure. Large, masonry walls extend above the existing 5m x 5m structural grid to support the new, flexible program of the expansion. Programmatically, the addition is split into three parts. Located in the pool of the original cistern, the first level of the addition contains book archive, deposit, and storage space—spaces that require protection from sunlight. The second level contains the “campus living room”, a flexible space capable of acting as an auditorium that primarily serves as a study and gathering space for students. The third level is a mezzanine level, open to the “campus living room”, that contains private offices and open study spaces.
Professors: Bet Capdeferro, Ramon Bosch Washington University in St. Louis, Study Abroad, Barcelona Spring 2022
Weight & Soul | 31
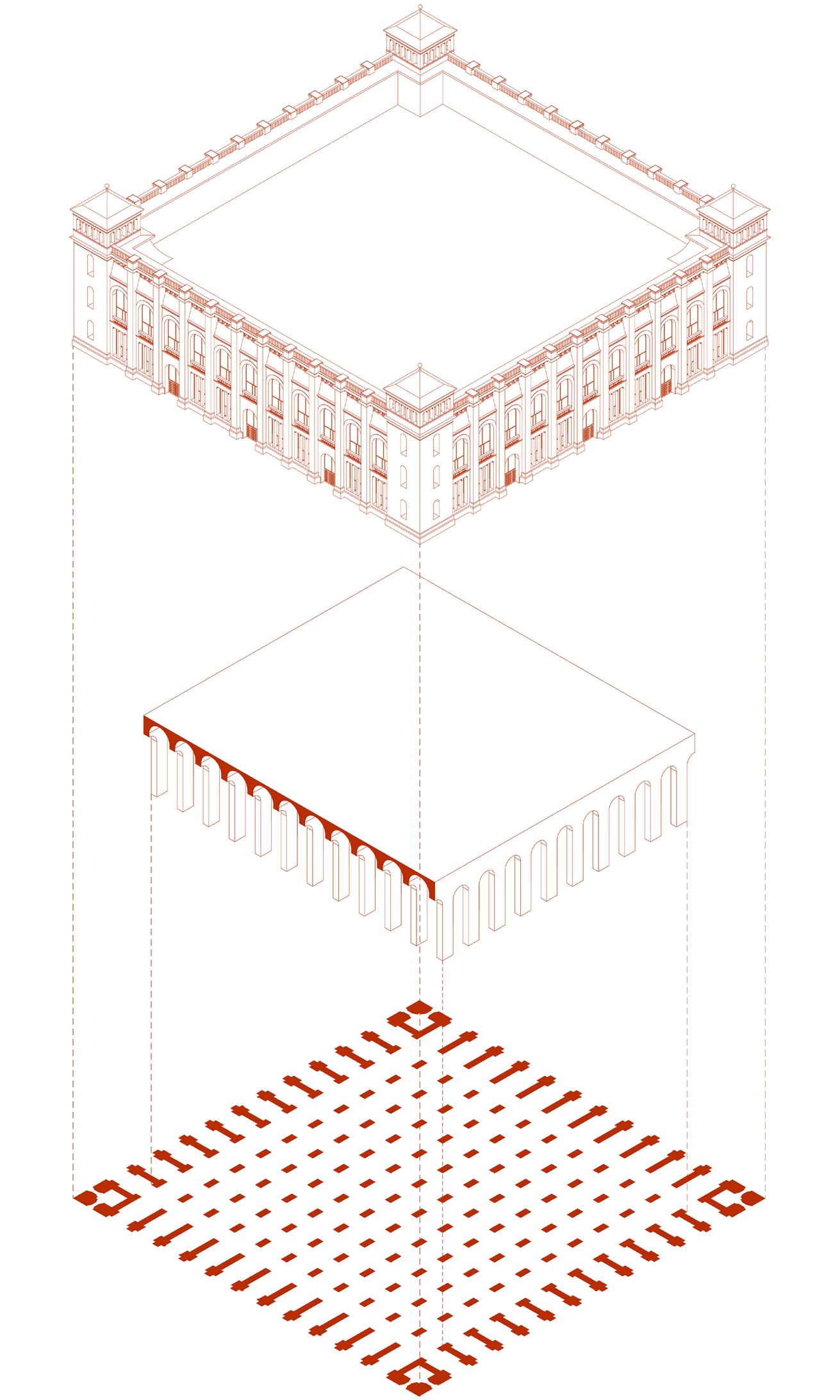
32 | Nick McIntosh
existing structure represented by red linework

Weight & Soul | 33
dipòsit de les aigües interior photograph by Simón García Asensio
building envelope and new floors. the expansion adds three new levels on top of the existing cistern.
structure of the addition aligns and grows out of the existing structural grid
existing building, 5m x 5m structural grid
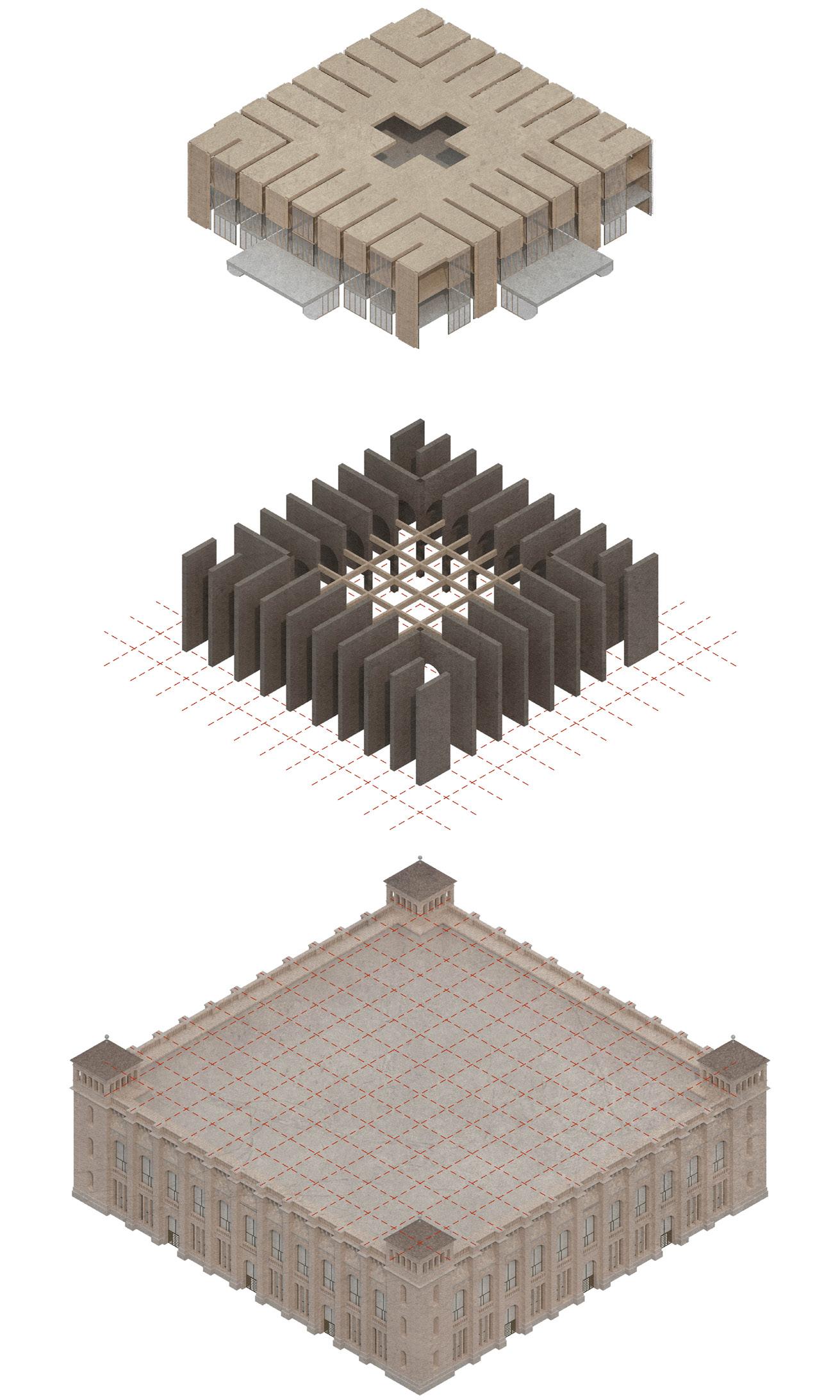
34 | Nick McIntosh
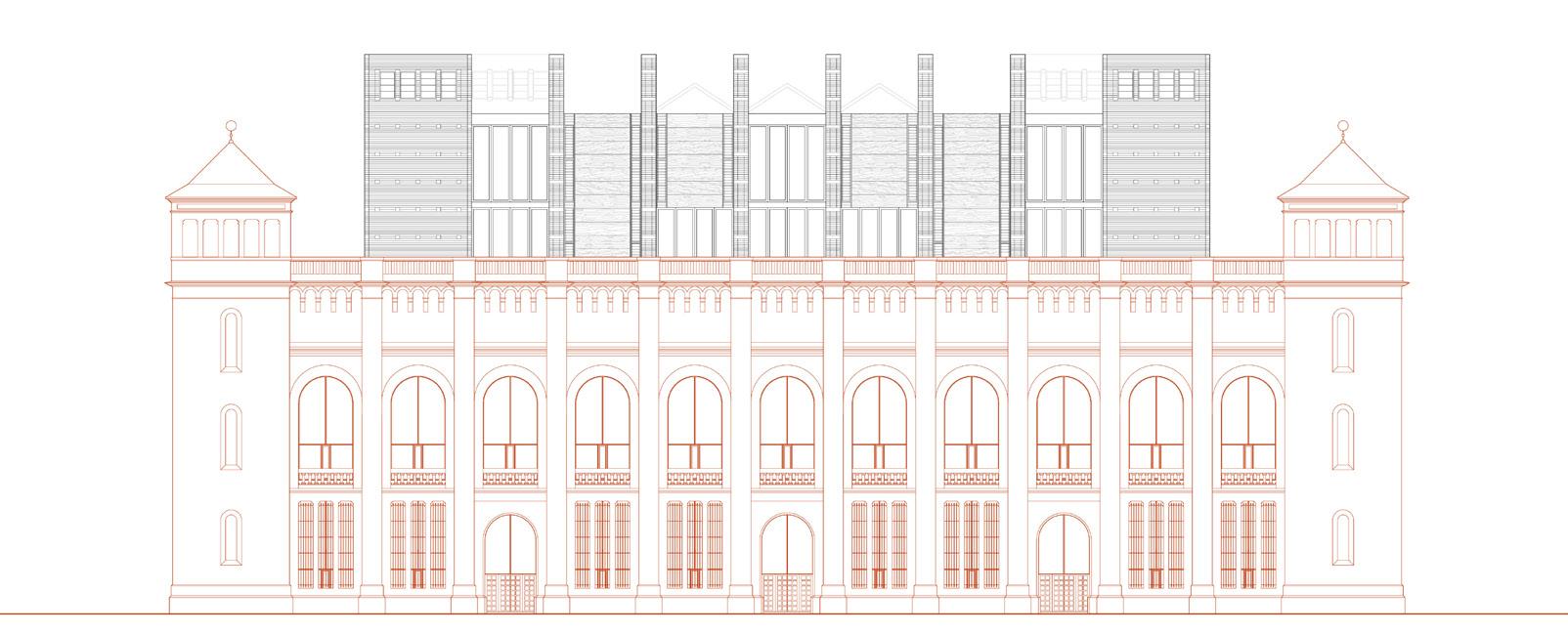

Weight & Soul | 35
southeast elevation
southwest elevation
southwest elevation in summer. large, operable doors open to allow cross ventilation to naturally cool the building.

36 | Nick McIntosh
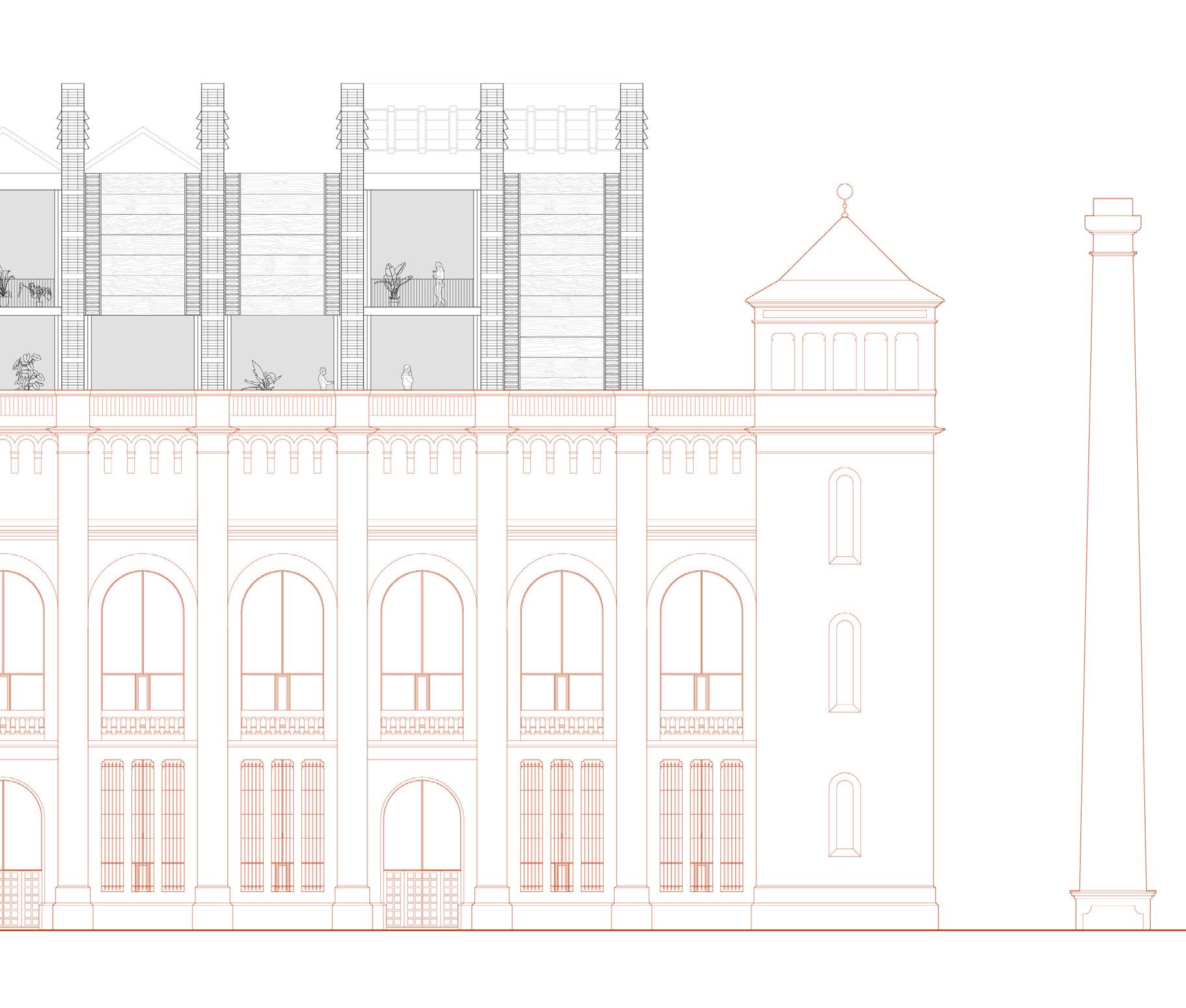
Weight & Soul | 37
lower level plan contains a book deposit, archive, book repair center, and storage
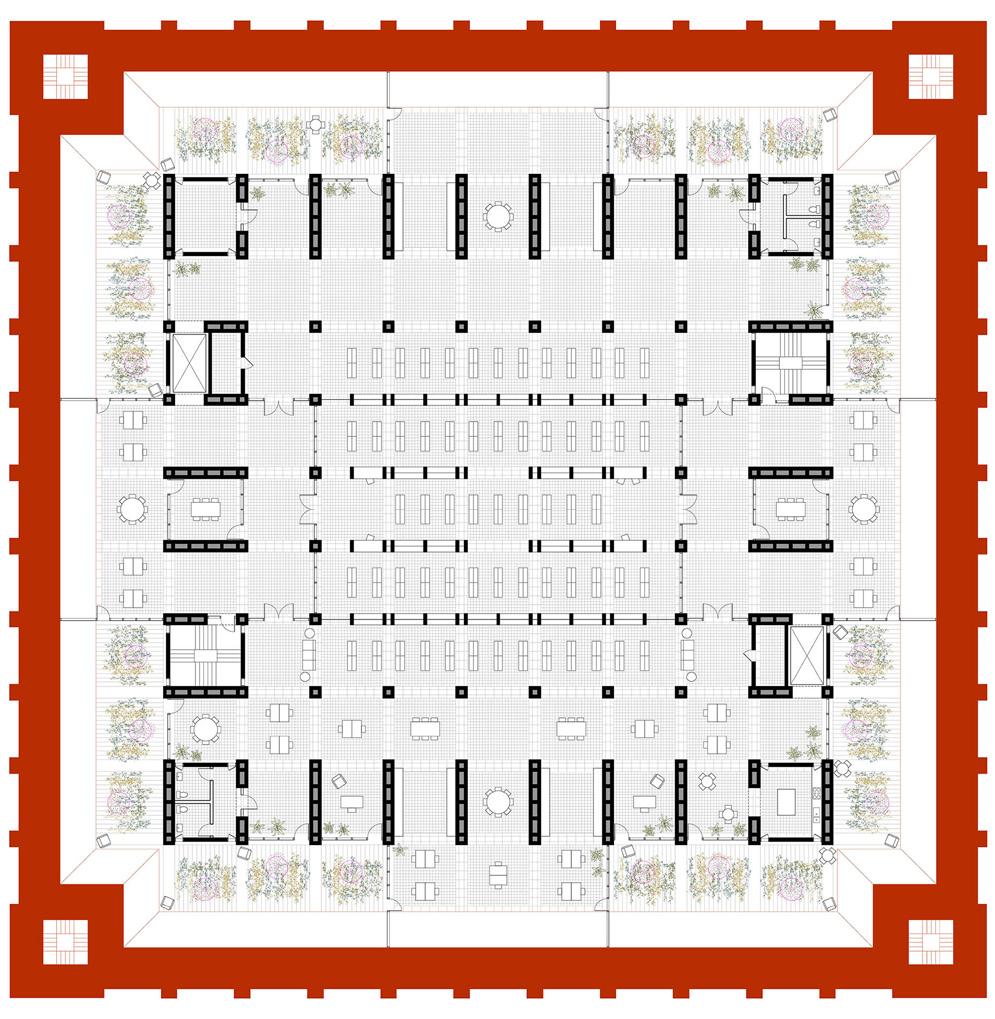
main level plan contains the flexible “campus living room” —dedicated study and gathering space
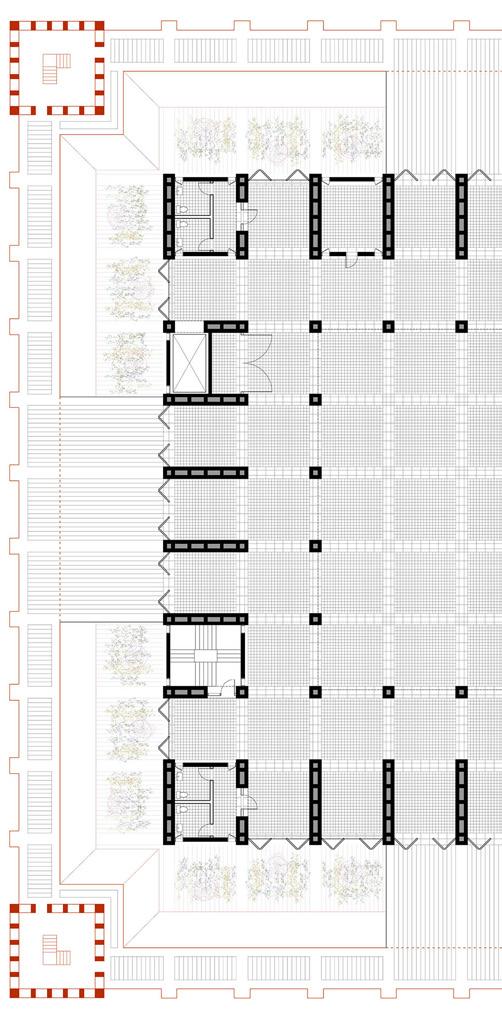
38 | Nick McIntosh
upper level plan contains private offices, private study spaces and open study spaces
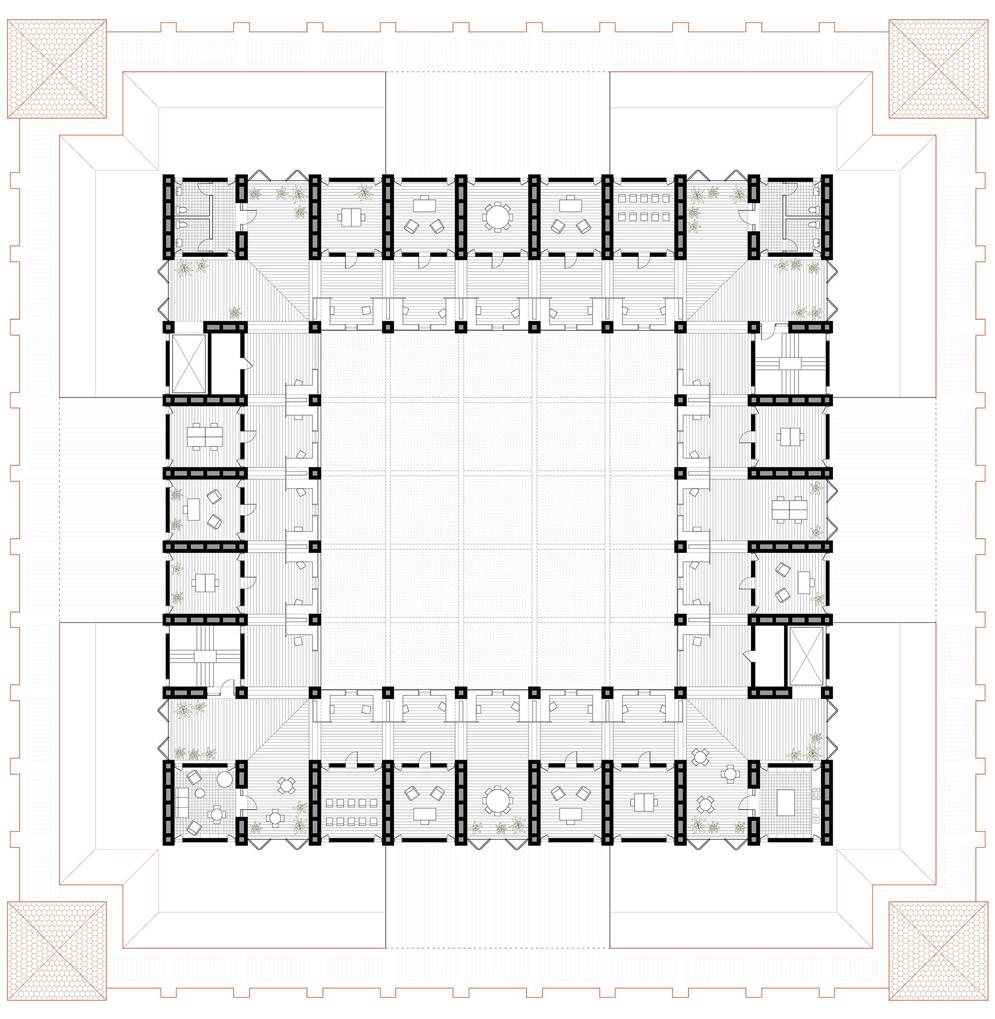
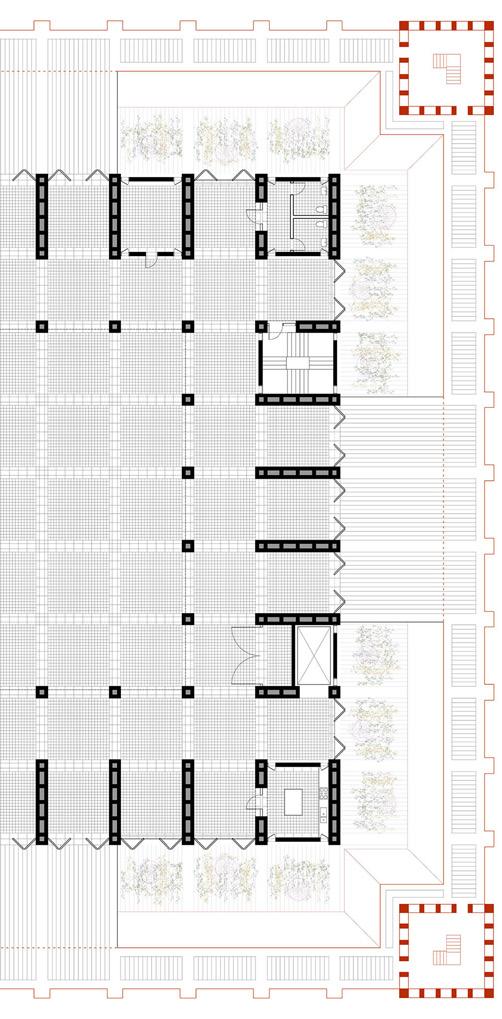
Weight & Soul | 39
campus living room on a normal day. movable couches, chairs, and desks are scattered throughout the space at the discretion of students and campus programming.

40 | Nick McIntosh
campus living room on a large lecture day. a stage and seating are set up to host up to 400 guests.
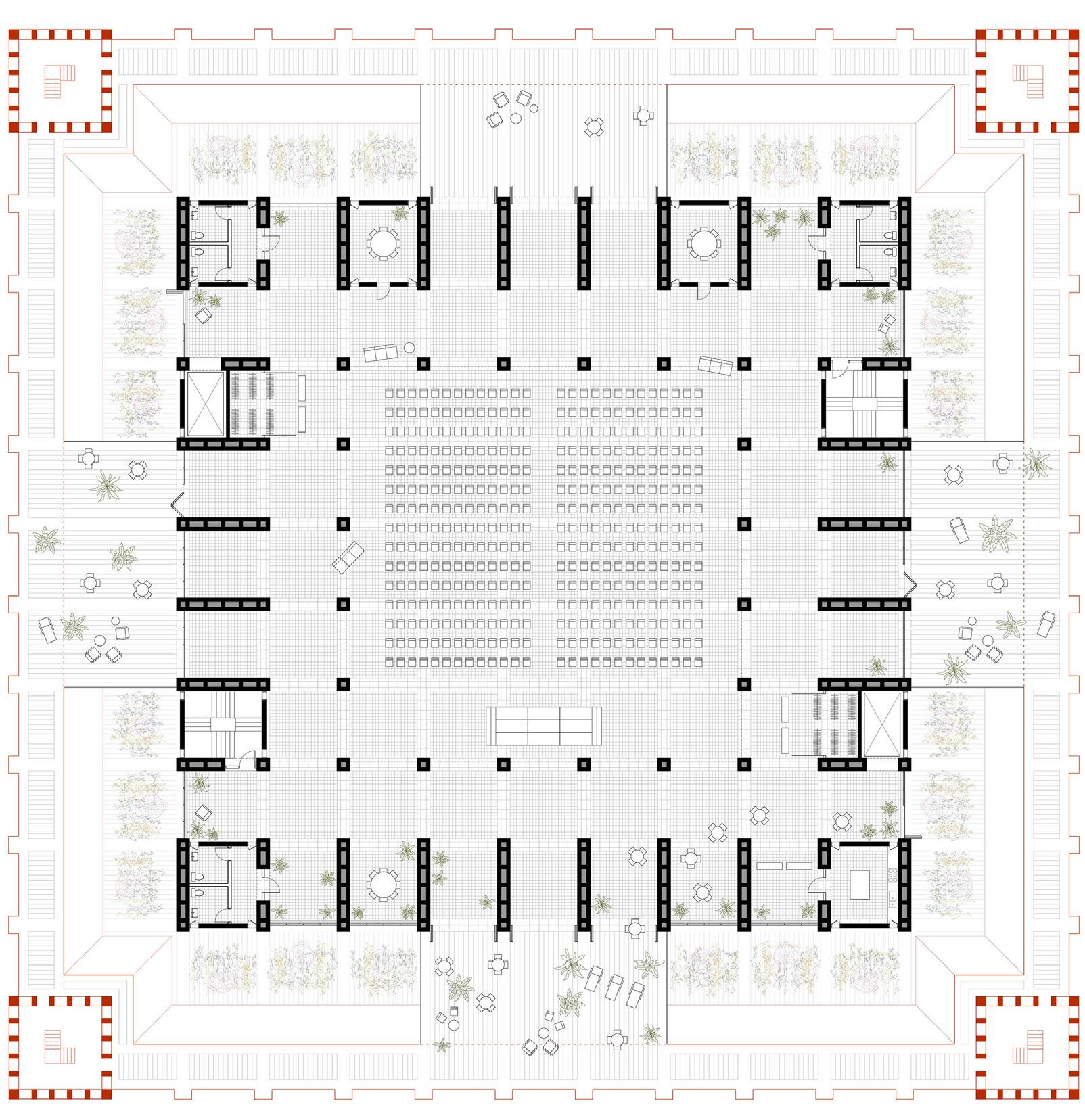
Weight & Soul | 41
section through the building’s center. cutting through lower level book archive, main level campus living room, and upper level offices/open study area.
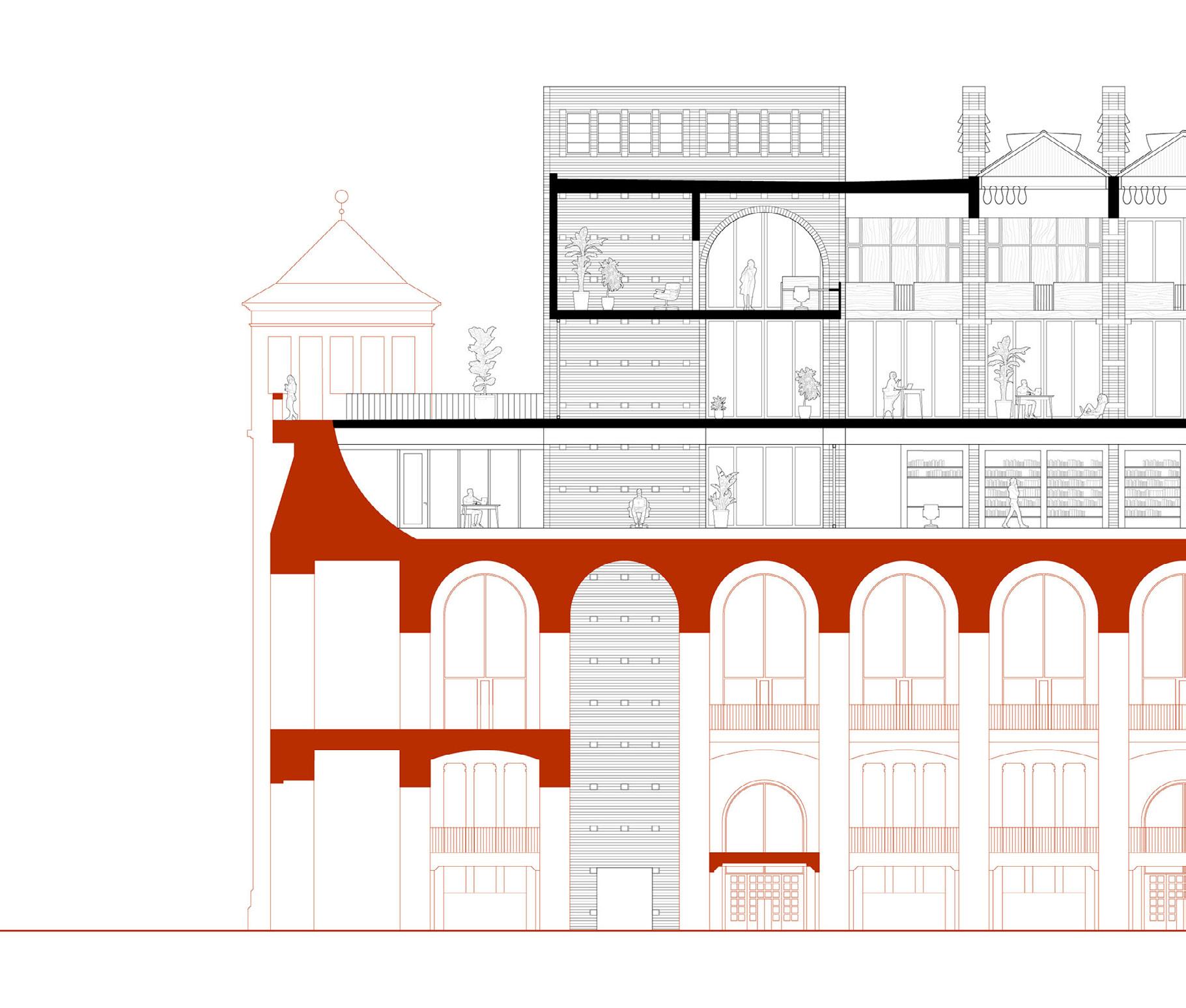
42 | Nick McIntosh
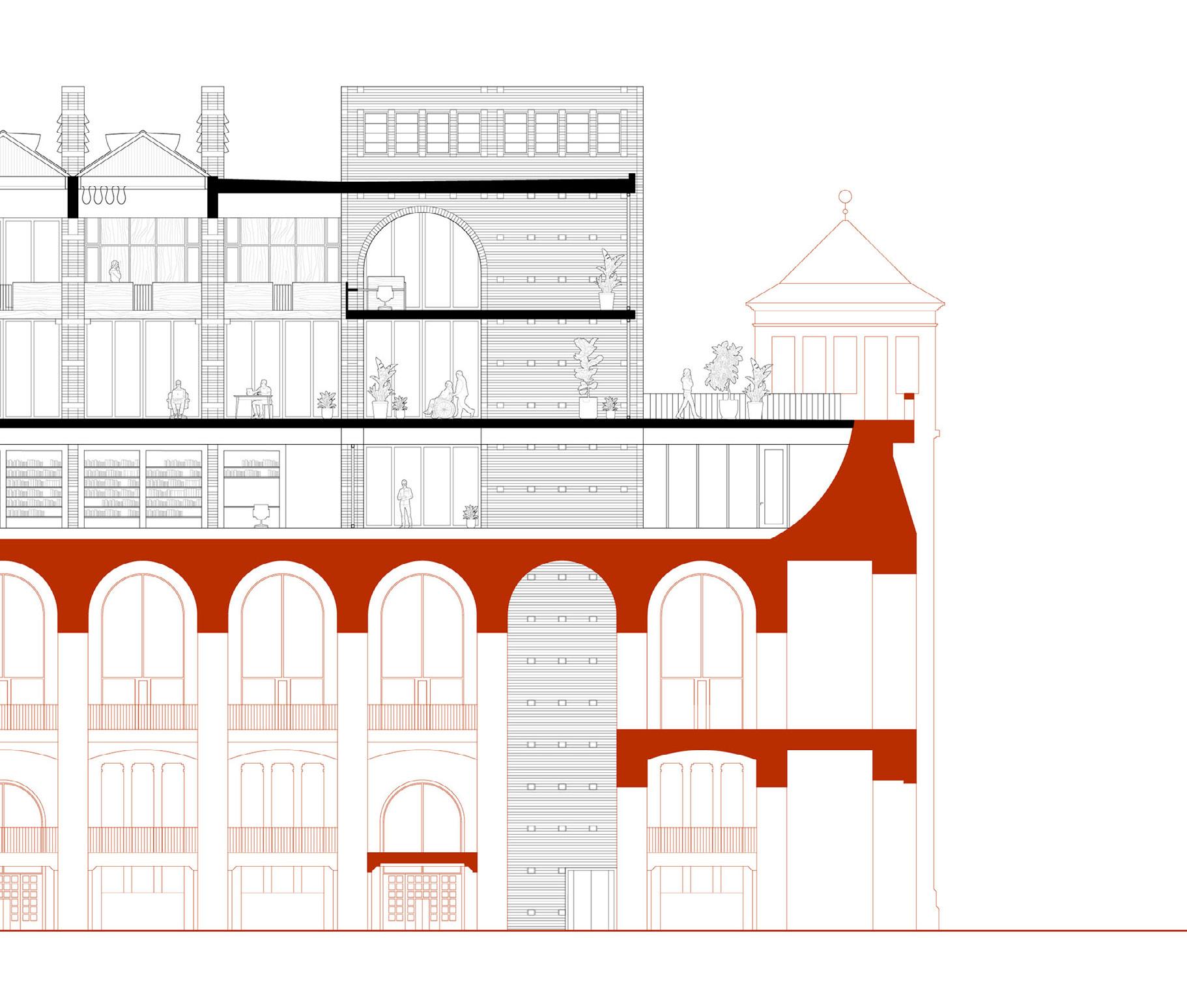
Weight & Soul | 43
in cold months, operable doors are closed to absorb solar radiation and natrual heat
in warm months, operable doors are opened to allow for cross ventilation and natural cooling
building section through vertical circulation. the expansion is accessed through the existing building by vertical shafts that align with the structural grid.

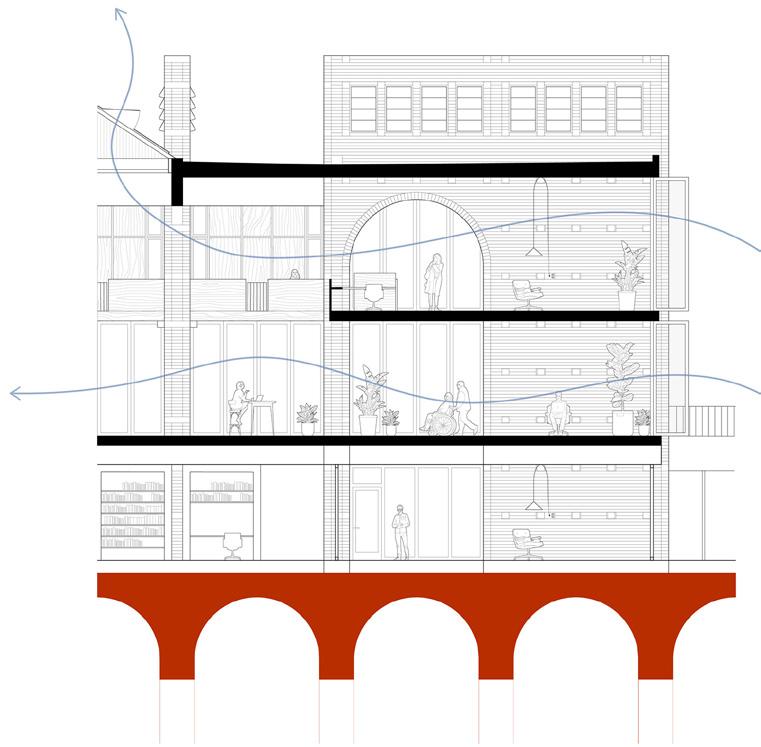
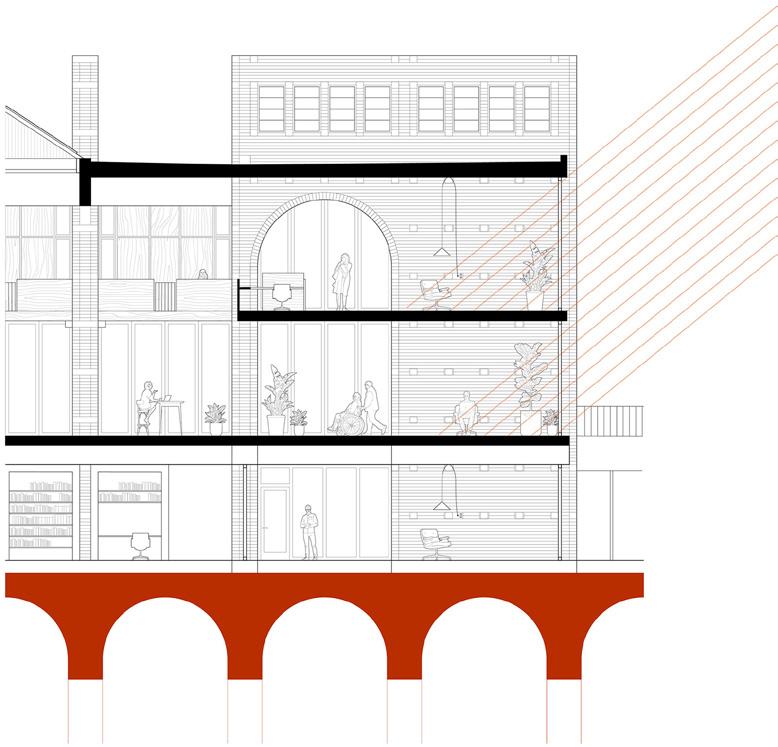
44 | Nick McIntosh
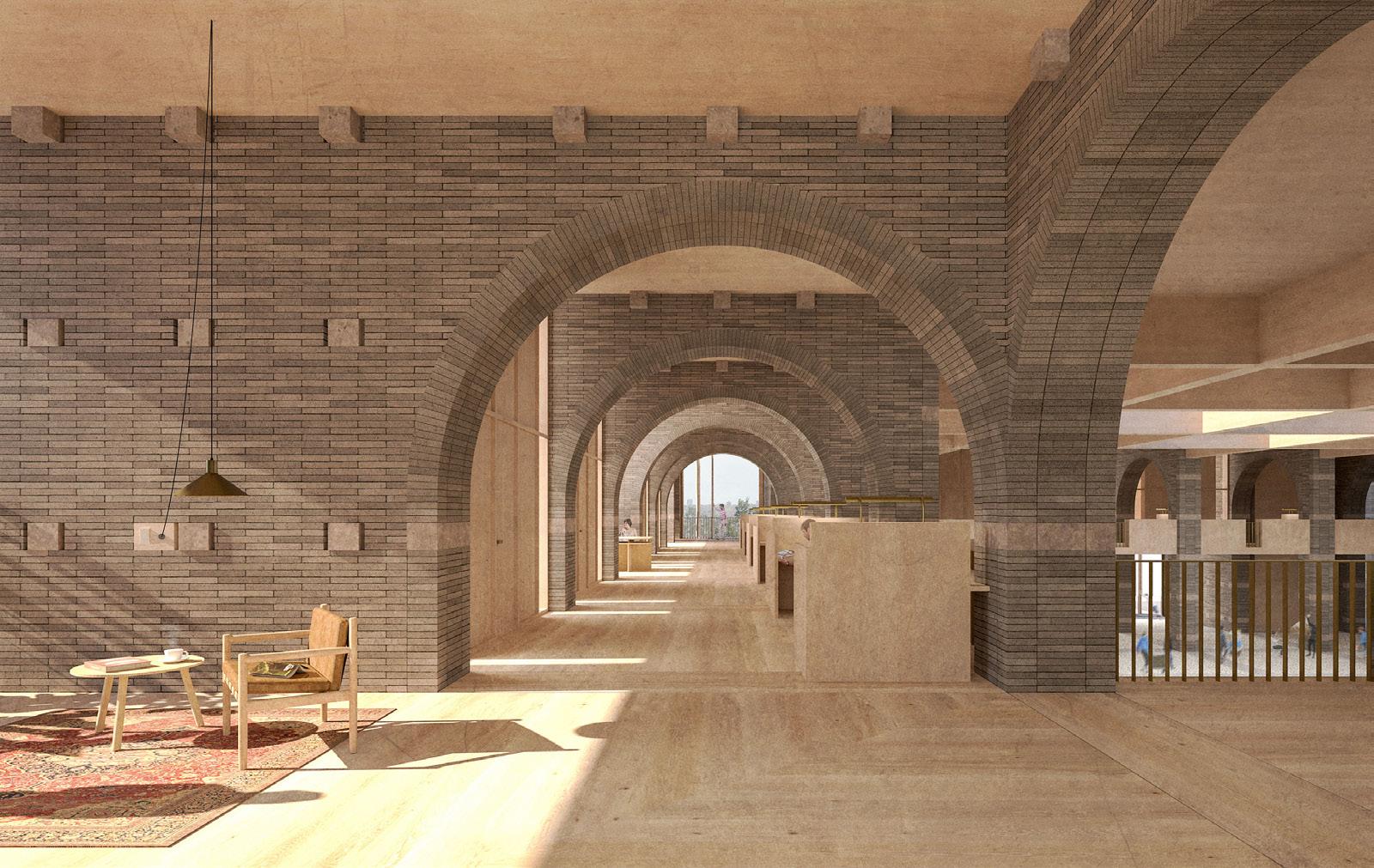
Weight & Soul | 45
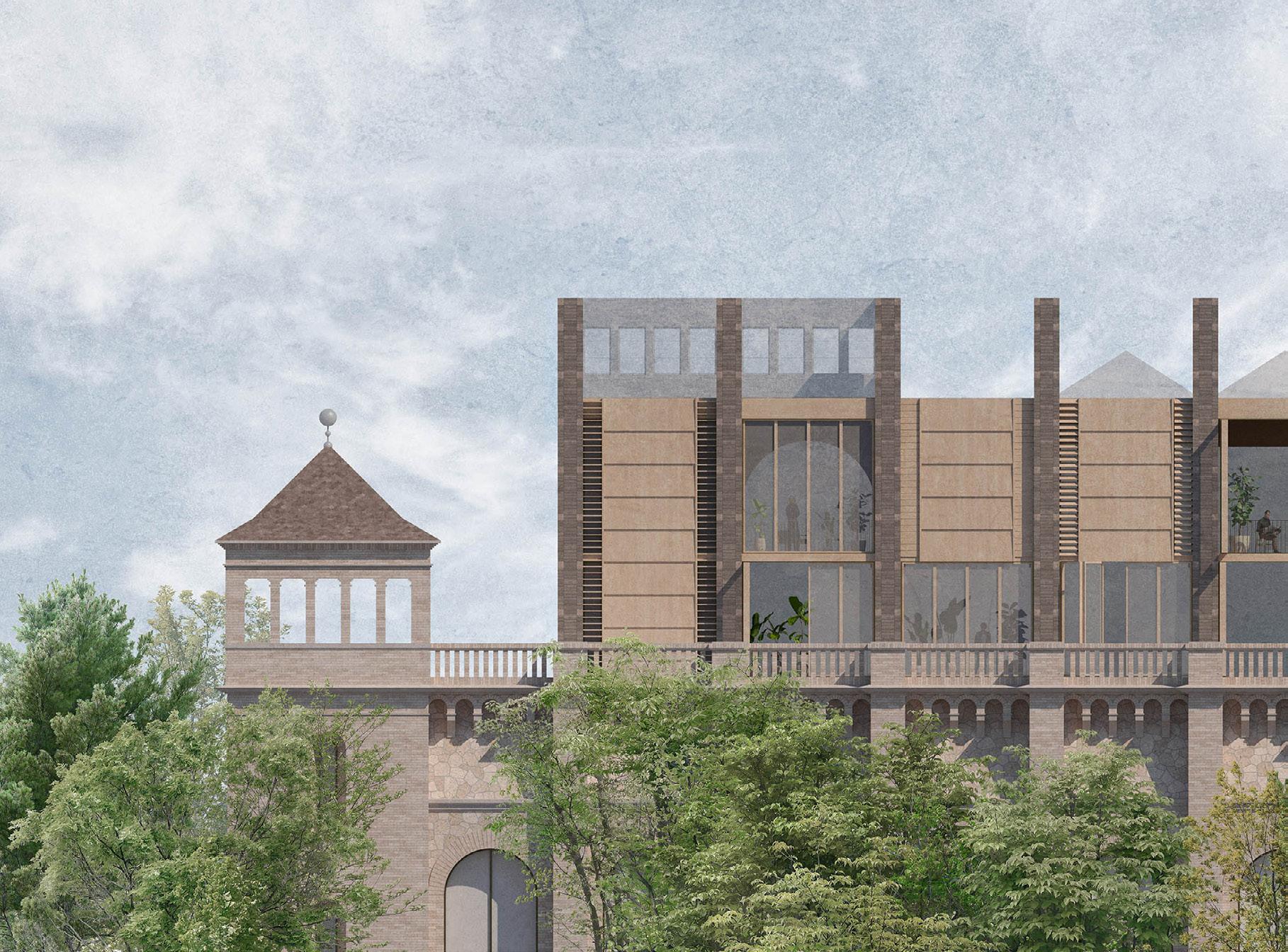
46 | Nick McIntosh Final Elevation

Elevation Render Weight & Soul | 47

48 | Nick McIntosh
Digital Ceramics
Screen Wall Prototype
Digital Ceramics is a seminar that focuses on producing a wall system through the use of a ceramic 3D printer. Prototyping and digital fabrication are emphasized to educate students on new ways of making and the future of production, both physically and digitally.
The screen wall prototype, created in partnership with Catherine Hunley, is composed of three geometric units that fit and stack together to create a screen wall. The geometry of the units, inspired by octagonal and square tile patterns, allows for a self supporting wall system. Additionally, texture is added to certain units to display the capabilities of the machine being used—the printer is able to create unique patterns and textures by altering the paths of each printing layer.
Project Partner: Catherine Hunley
Professors: Kelley Van Dyck Murphy
Washington University in St. Louis Fall 2021
Digital Ceramics | 49
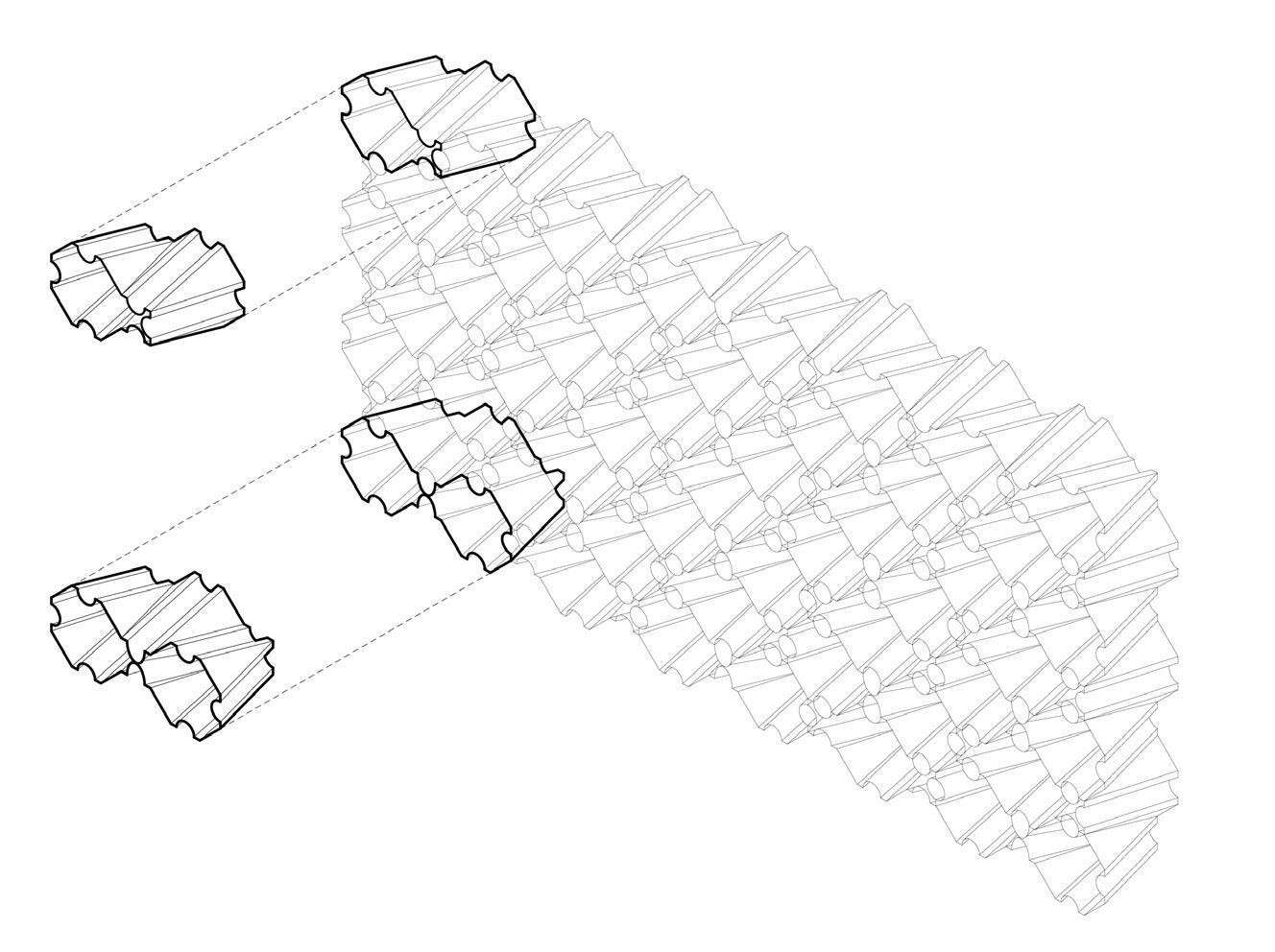
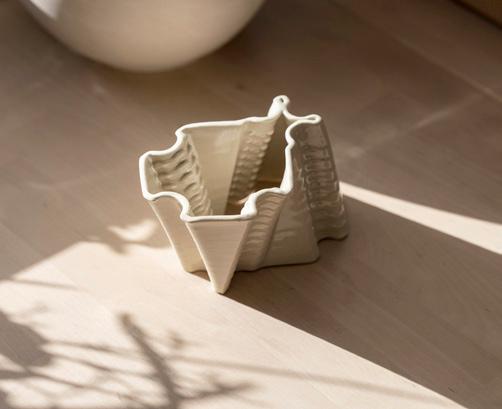
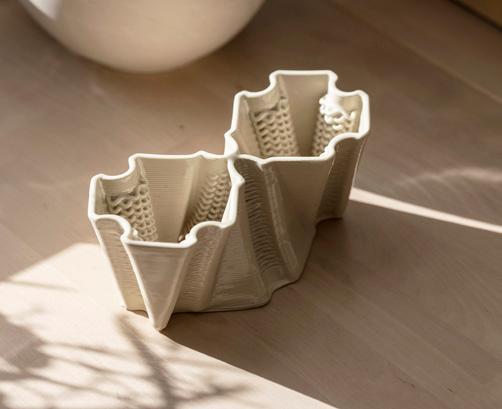

50 | Nick McIntosh
textured unit, double
textured unit, triple smooth unit, triple
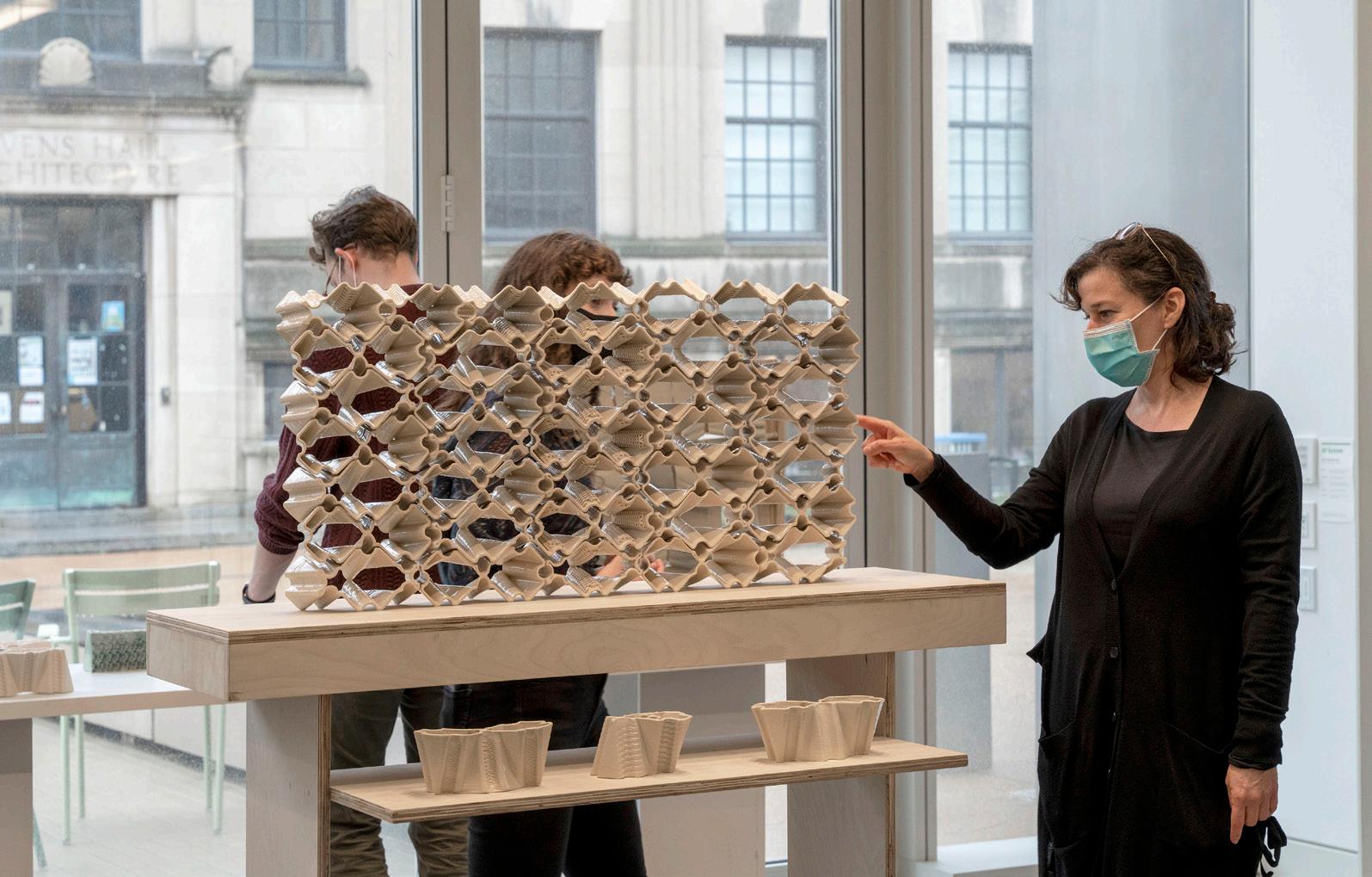
Digital Ceramics | 51
exhibition of the class’ work publicly displayed on campus, december, 2021
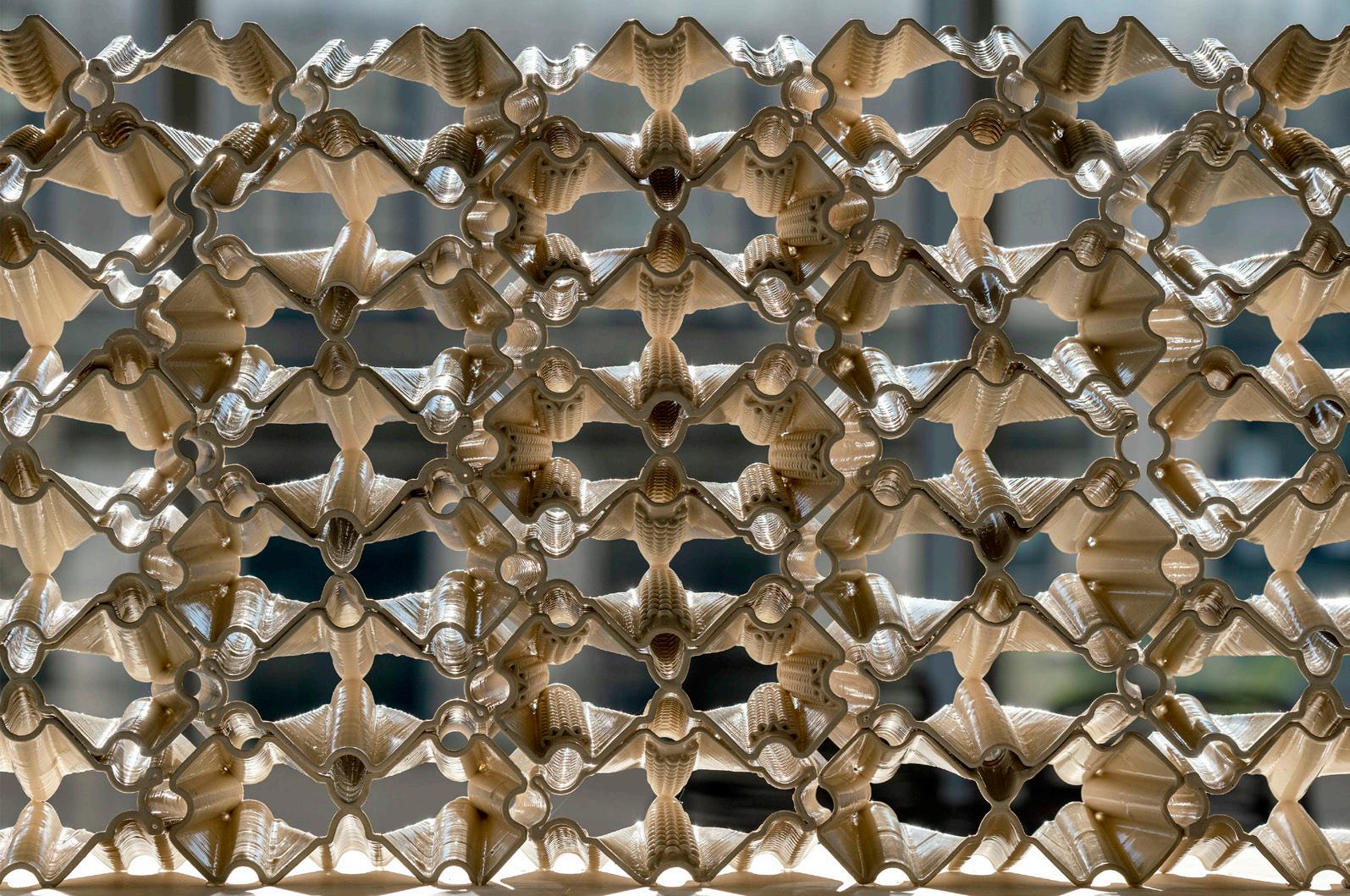
52 | Nick McIntosh
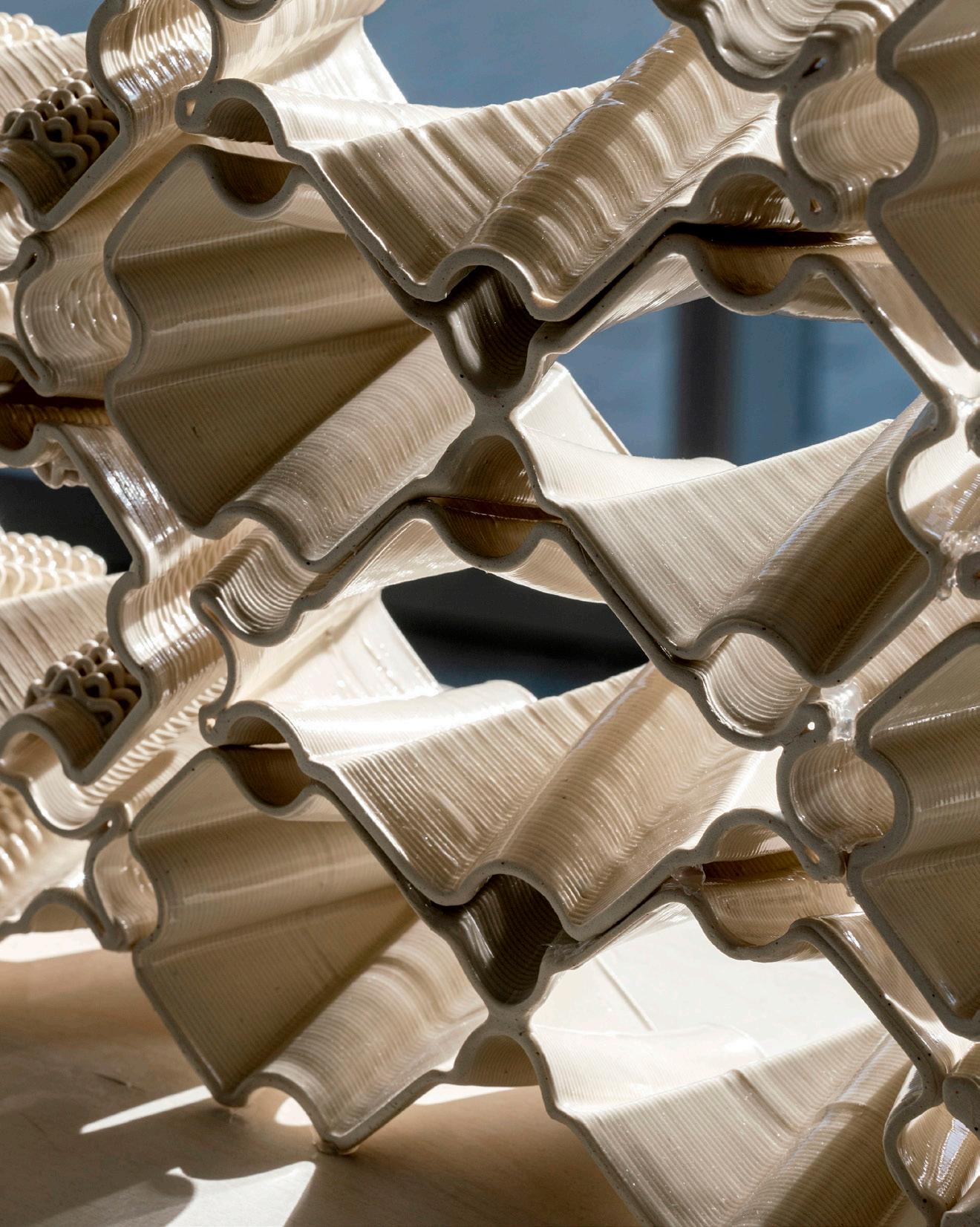
Digital Ceramics | 53
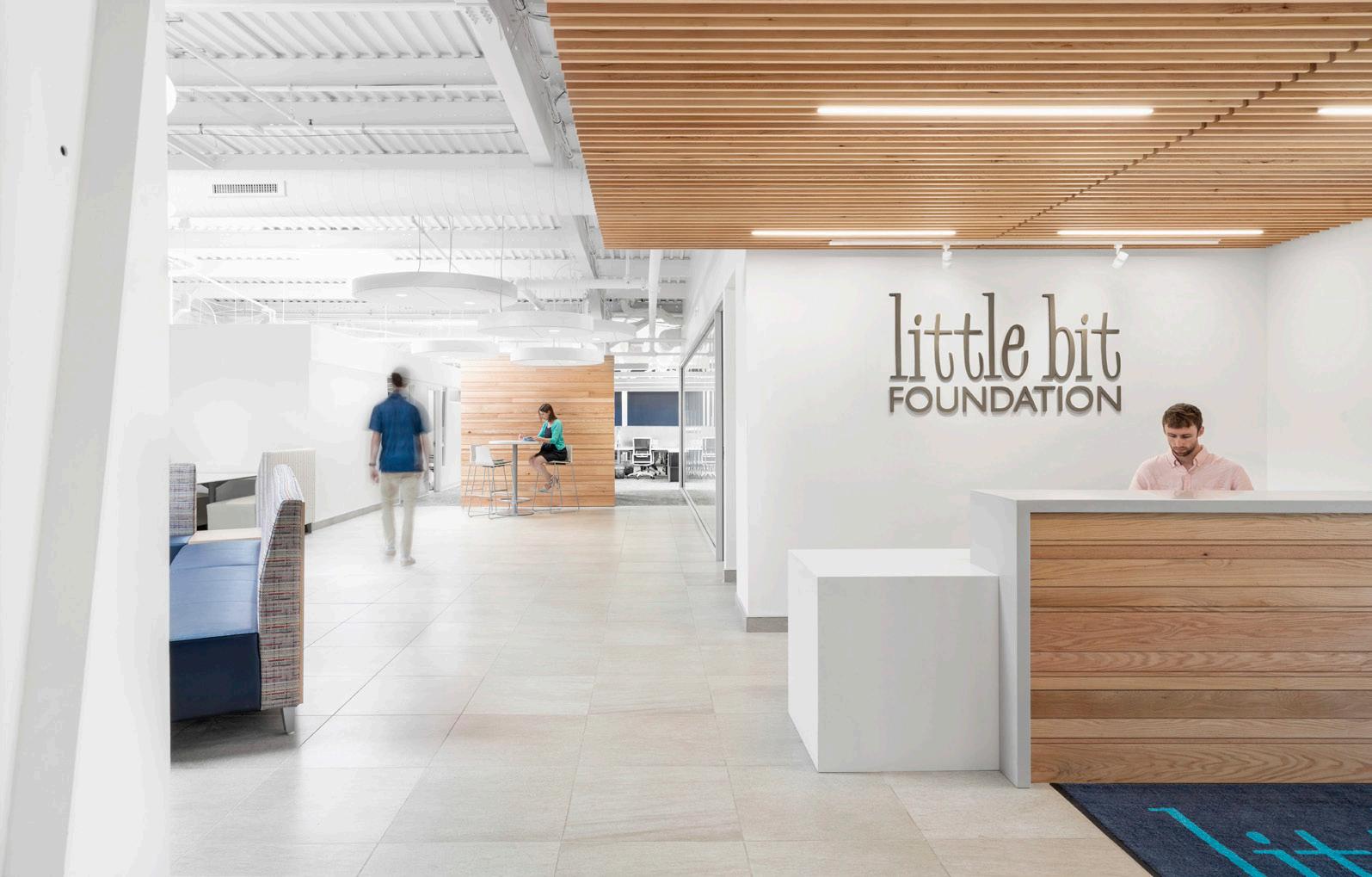
54 | Nick McIntosh
professional photograph taken for JEMA architects of a non-profit office
Professional Work
TEA2 Architects
While at TEA2, I was introduced to all phases of design, from schematic design to construction administration. The samples shown on pages 56 and 57 demonstrate the type of work that was completed: detailing drawings, organizing document sets, 3D modeling, and rendering design and material options.
JEMA Architects
While at JEMA, I focused primarily on pre-design, schematic design, architectural photography, and miscellaneous marketing work. The samples shown on pages 58 and 59 exhibit the type of work that I was tasked with: 3D modeling, rendering material and design options, diagramming program and adjacencies, and mapping site and development plans.
Professional Work | 55


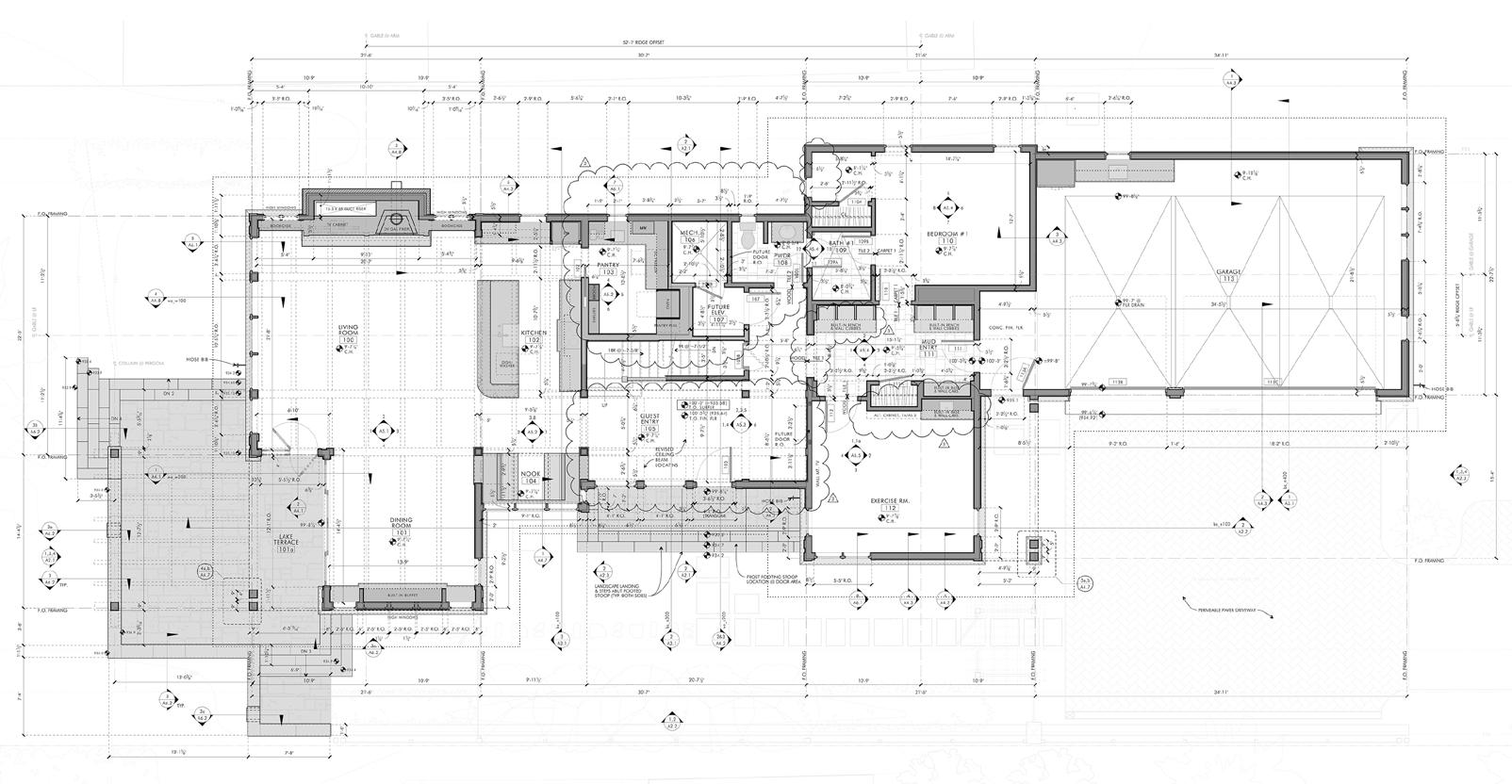

56 | Nick
McIntosh
Shingle Style Lake Home detail plans worked on under the direction of a project manager and principal for the construction of a lake home.
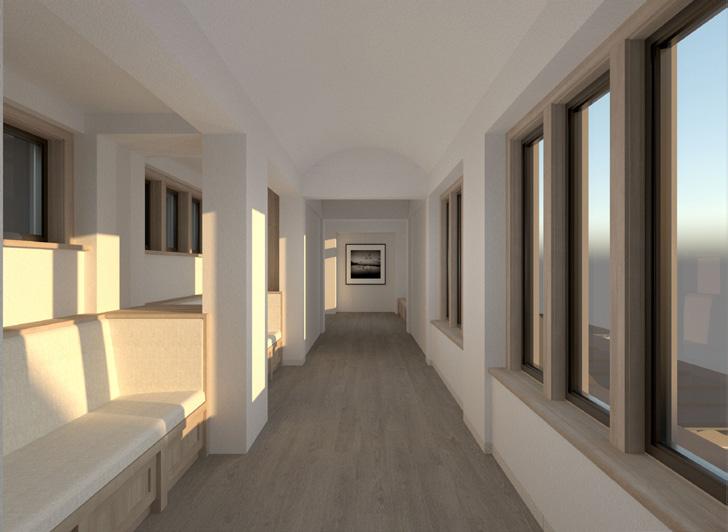

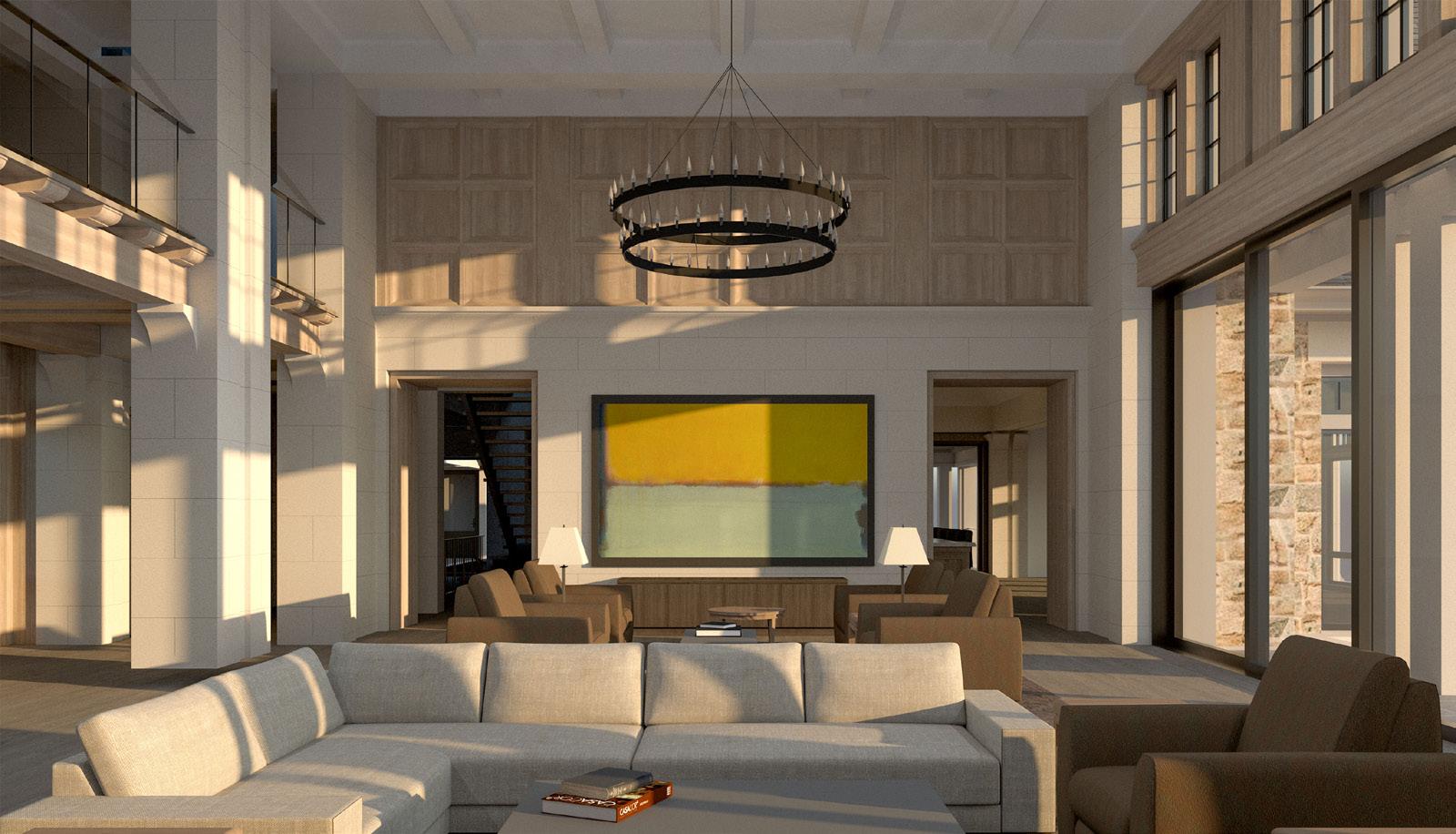
TEA2 Architects | 57
Lake Minnetonka Estate renderings below were used to explore design options and material palettes for a great room and a guest suite link.
21st Ward Development


renderings explore material options for a new residential and retail building, while the plan lays out and defines the first phase of the development.
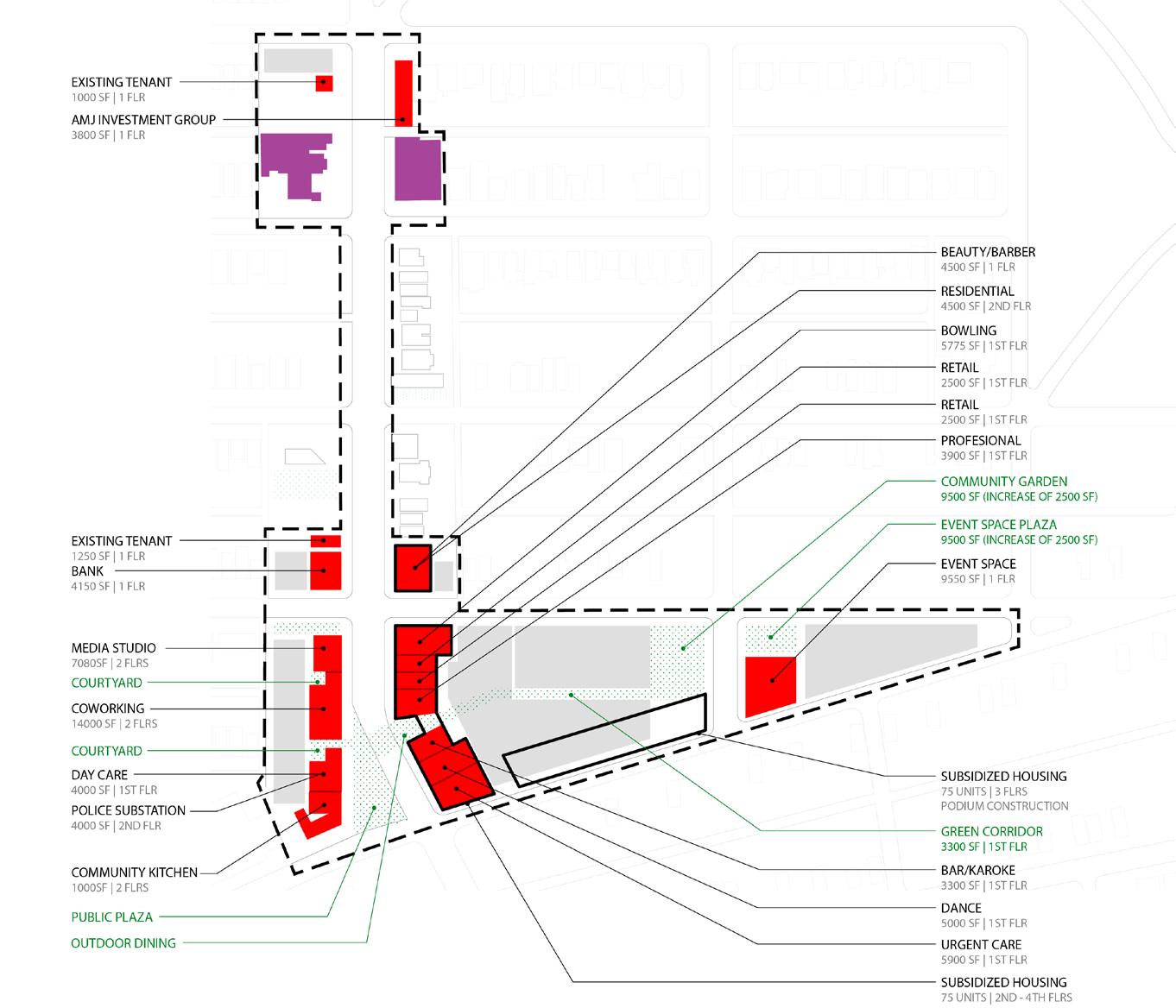
58 | Nick McIntosh
Advance Manufacturing Center bubble diagrams used to explore different program adjacency and building orientation options.

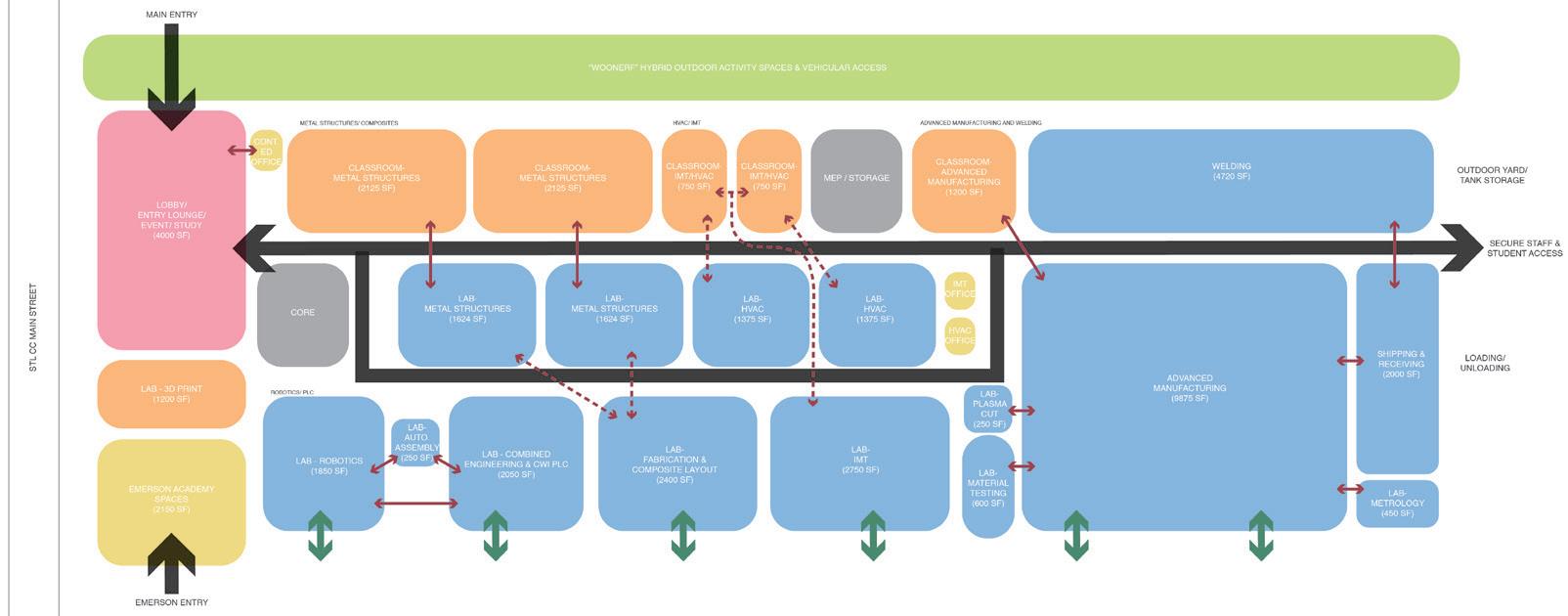

JEMA Architects | 59

60 | Nick McIntosh
Architectural Photography
Interior Office Photography
JEMA Architects
Photographed for award submission and marketing purposes, the project was recognized by AIA St. Louis for outstanding interior architecture, awarded Fall of 2021. The following text accompanied the submitted images:
The architecture firm’s new office is the adaptive reuse of a historic 1860’s residence. The residence, located on Olive Street in Midtown St. Louis, is one of the last remaining 19th century homes on the street. Thus, when the architecture firm purchased the property, one of the main goals was to maintain and celebrate the history of the site and city.
The primary concept of the new office design is to uncover and celebrate the history of the existing architecture. The architects, along with the help of a historian, make a point to expose and showcase historic details that normally go unseen. Historic construction methods and textures such as the use of wood lath, wood lintels, brick arches, and load bearing brick walls are brought to the foreground and stand out against the minimal, clean details of the new architecture. The architects also make a point to restore certain details back to their original state. Wood floors, wood trim, and marble fireplace surrounds are exposed, cleaned, and given new life.
Additionally, the intention of the design is to provide a porous, collaborative environment conducive to the design process while also maintaining the intimate feel of the original home. Thus, the scale of each room is left unchanged, but thresholds and offices are opened to one another to encourage the exchange of ideas and pleasantries.
Architectural Photography | 61
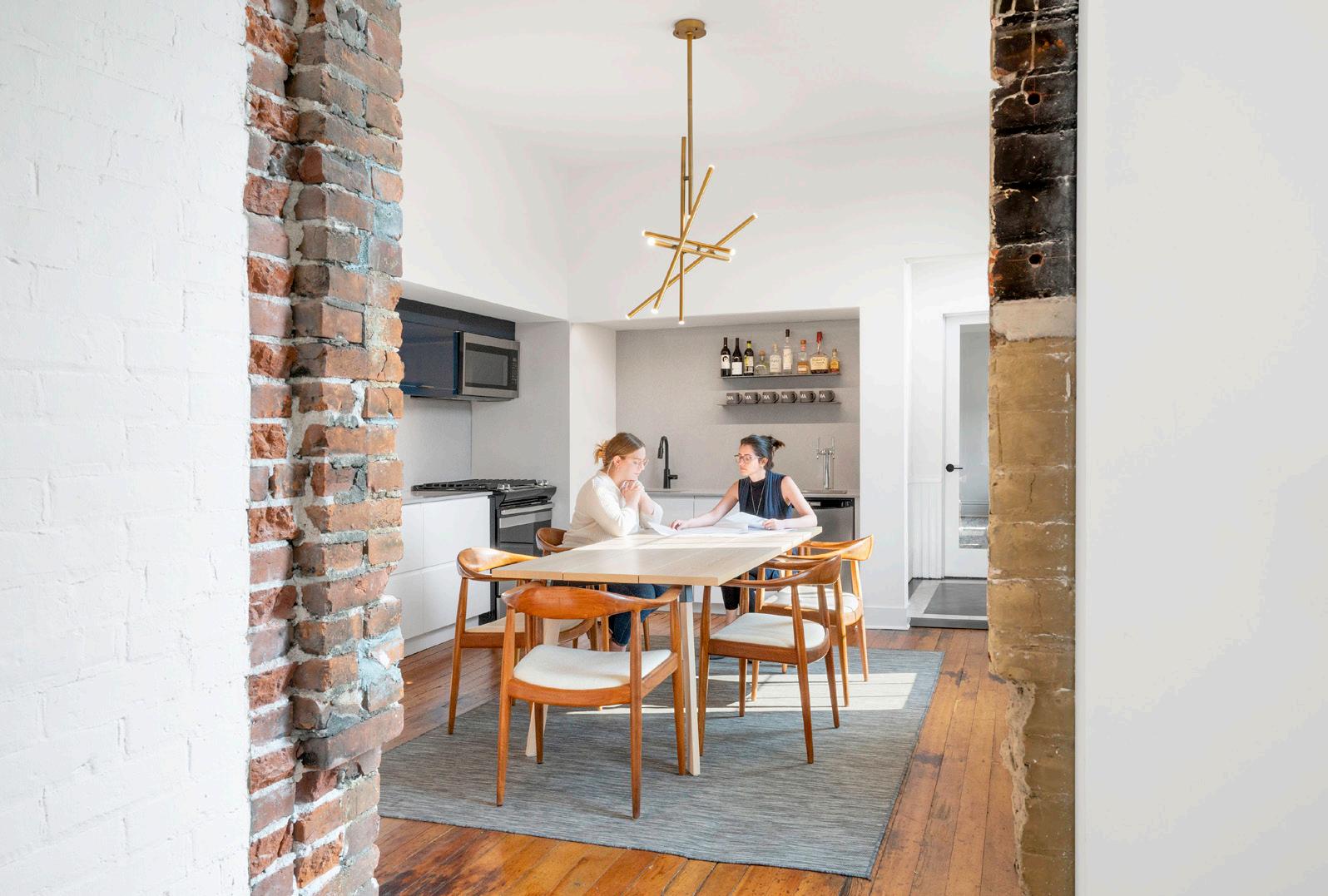
62 | Nick McIntosh
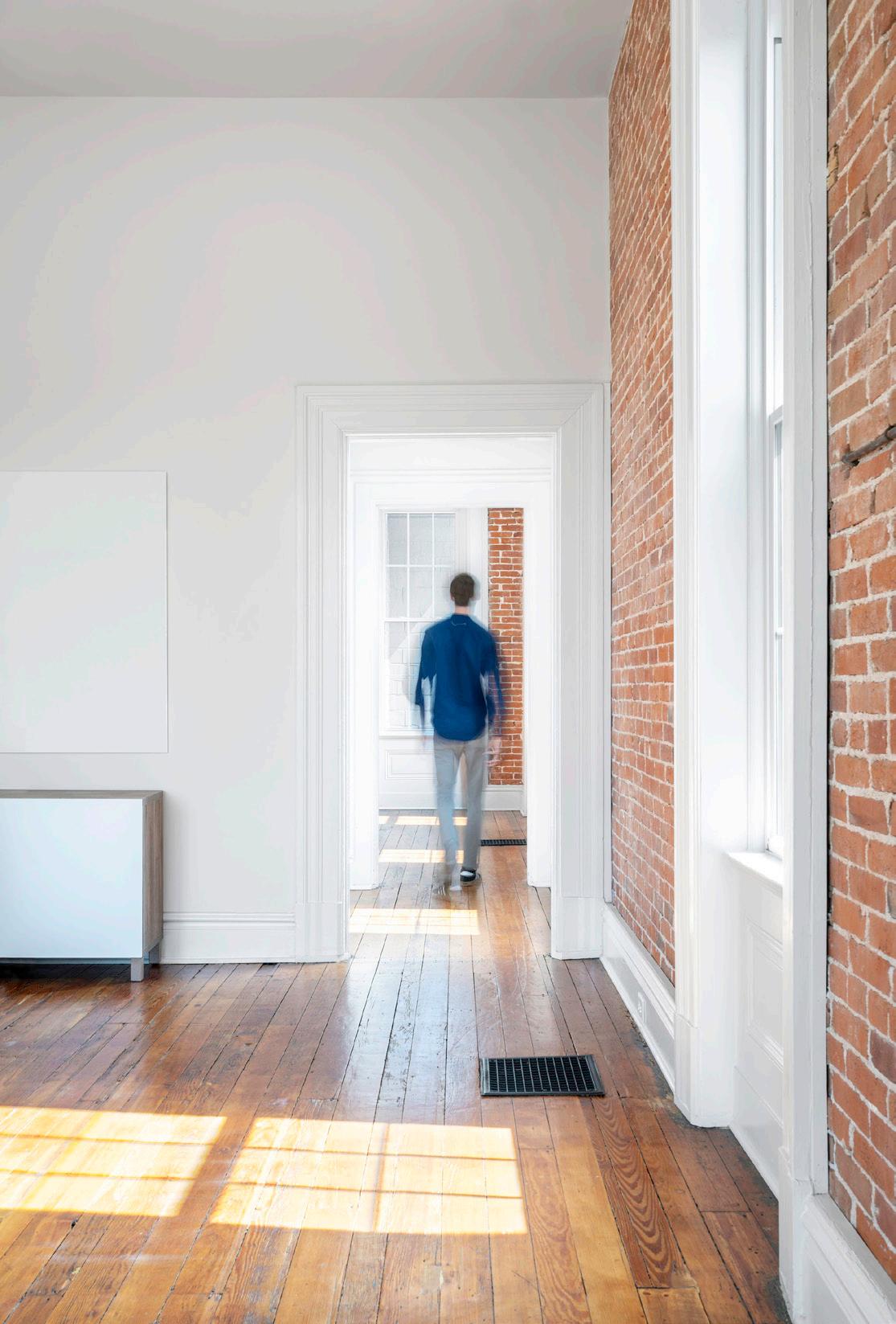
Architectural Photography | 63
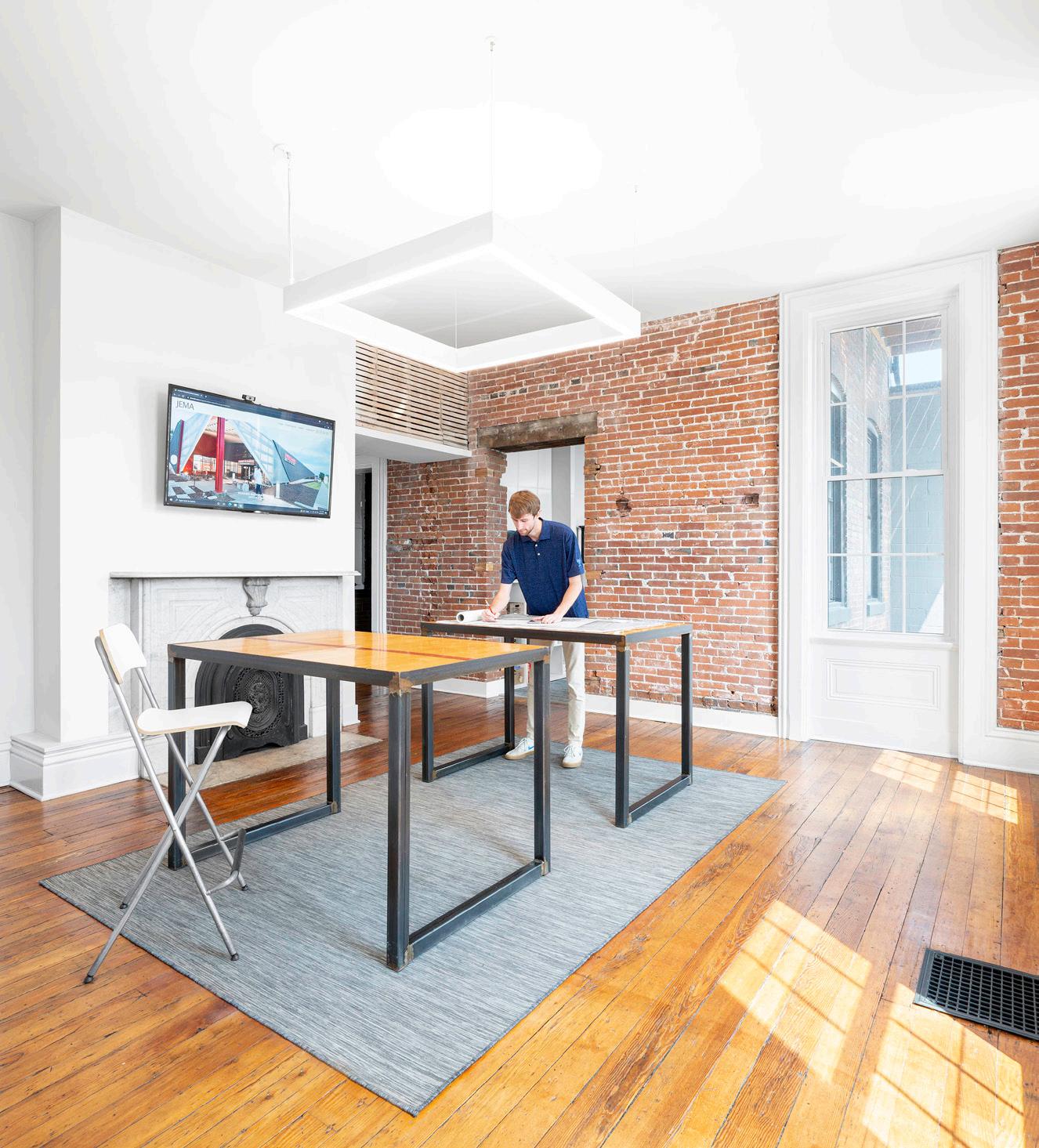
64 | Nick McIntosh
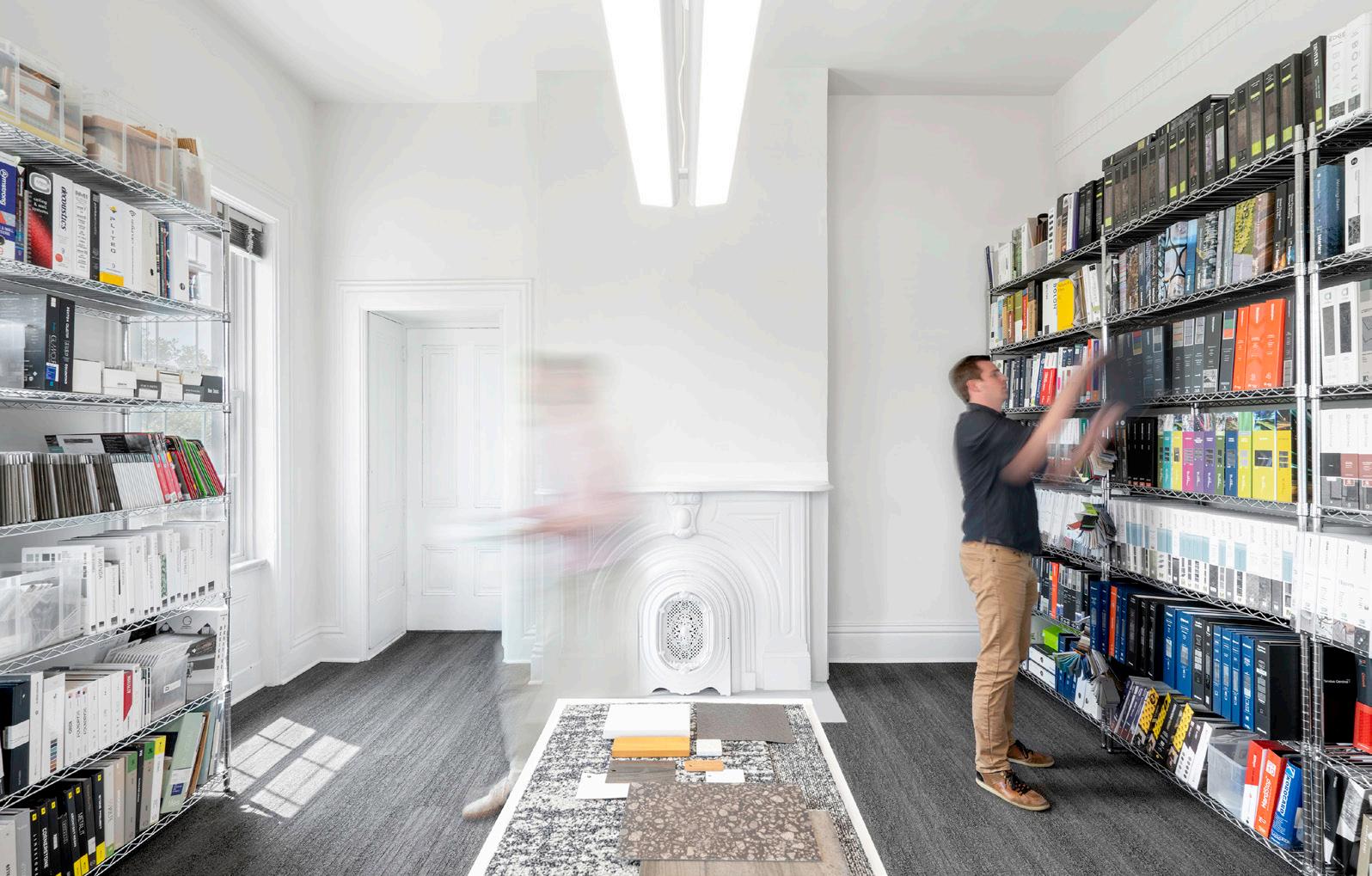
Architectural Photography | 65

66 | Nick McIntosh
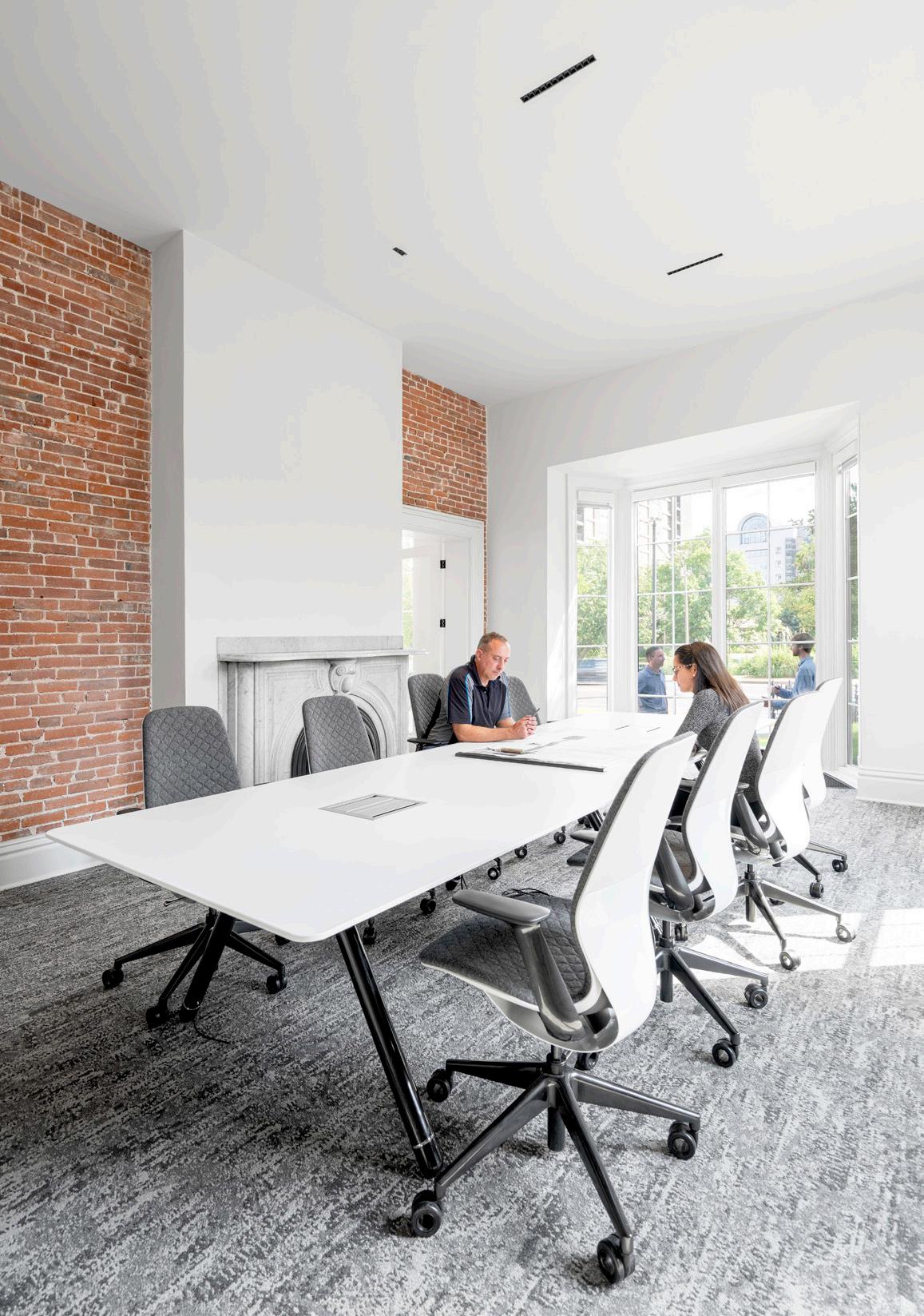
Architectural Photography | 67
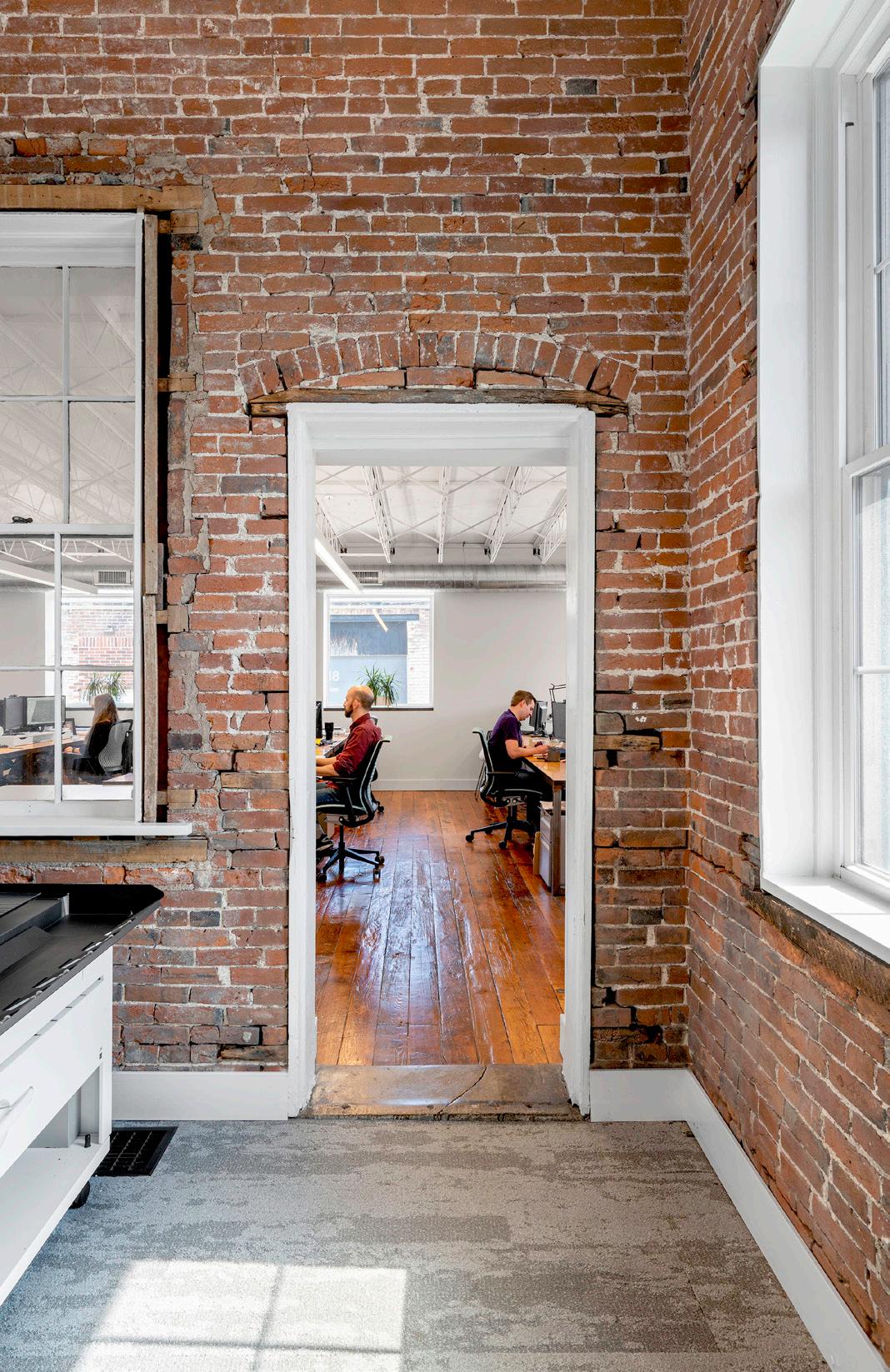
68 | Nick McIntosh
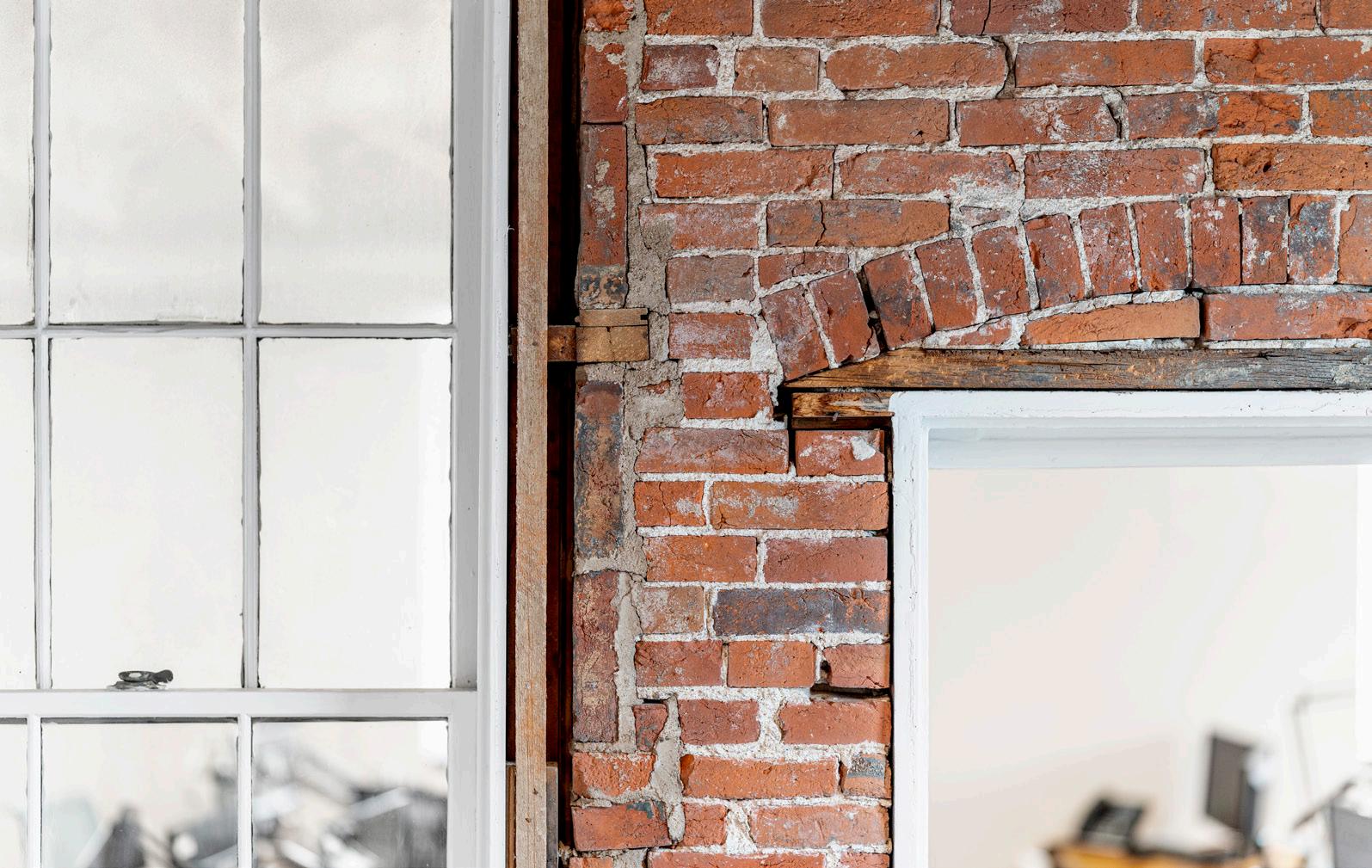
Architectural Photography | 69
Nick McIntosh n.w.mcintosh@gmail.com 952.334.8937




























 upper level floor plan
upper level floor plan



 physical model image of the southwest corner. exterior terracotta baguettes create a shadow-scape, which provides shade for interior spaces and exterior paths/plazas.
physical model image of the southwest corner. exterior terracotta baguettes create a shadow-scape, which provides shade for interior spaces and exterior paths/plazas.

 exterior rendering of the southeast corner. the building engages the exterior with large doors, windows, and balcony spaces.
exterior rendering of the southeast corner. the building engages the exterior with large doors, windows, and balcony spaces.






















































