landscape architecture portfolio.
Simranpreet Kaur

selected works 2022-2024

Dedicated Landscape Architecture student with a background in Agriculture, experienced in customer service, works well under pressure, recognizes the necessity of adhering to deadlines and is a team player. Holds vast knowledge about plants and has professional communication abilities. Proficient in design softwares.
CONTACT
Cell: +1 204-914-6831
Email: kaurs79@myumanitoba.ca
parmarsimran2.sp@gmail.com
EDUCATION
Master of Landscape Architecture, University of Manitoba
2021-present
Bachelor of Science in Agriculture (Honours), Lovely Professional University
2016-2020
TECHNICAL SKILLS
VectorWorks, AutoCAD, Draftsight, SolidWorks
Adobe Creative Suite (Illustrator, InDesign, Photoshop)
SketchUp, Rhino 3D
TwinMotion, Enscape, Keyshot
Microsoft Office Suite
ARCGIS, QGIS
LANGUAGES
English Hindi
Punjabi
About
2 SIMRANPREET KAUR
WINNIPEG AS NORTHERN ECOCITY
LANDSCAPE
LABORATORY
GORGONIO SANDS
04-07
08-11
12-15
EAST GATE
PROFESSIONAL AND PERSONAL WORK
16-17
18-20
3 SIMRANPREET KAUR
Contents

WINNIPEG AS NORTHERN ECOCITY
Tools - Vectorworks, Photoshop, InDesign, Illustrator, Hand drawings, QGIS
Studio 6
EVLU 4014 Emergent Futures
Instructor: Frits Van Loon

The assignment of this course was to design a new residential area for Winnipeg within the context of the Regional Growth and Servicing Plan 20/50. The development consists of ten thousand new dwellings, for twenty thousand people, with addition of amenities.
The area is located along the Red River, North of Winnipeg, South of Selkirk, on the West bank. The design is based on my vision of the future for this part of the world, where the neighborhood plays an important role in making the metabolic flows of the city sustainable. The design is placed in a space continuum allowing me to make it a part of a larger blue/green structure design, keeping in mind the indigenous way of life.
SIMRANPREET KAUR

The proposal integrates wetlands and forest cover to support diverse wildlife, prioritizes pedestrian-friendly transportation by repurposing streets, advocates for a self-sustainable cooperative community, and emphasizes the restoration of riparian forests for ecological balance.
5 SIMRANPREET KAUR
I WOULD LIKE YOU TO IMAGINE THIS STORY TO EXPERIENCE THE LANDSCAPE-


The smaller communities would care for certain landscape areas as a cooperative society .











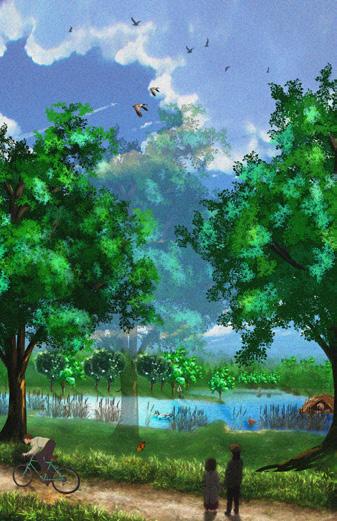

The plan for this design focuses on creating housing in high density settlements that are connected by roads that are easily accessible through biking and vehicles through different landscapes.



6 SIMRANPREET KAUR
WETLAND FOREST
BEAVER HABITAT
WETLAND FOREST
BEAVER HABITAT WETLAND FOREST
BEAVER HABITAT GREENHOUSES
ORCHARD + AGRO-FORESTRY
WETLAND FOREST
BEAVER HABITAT GREENHOUSES HOUSING PRAIRIES
ORCHARD + AGRO-FORESTRY
WETLAND FOREST
BEAVER HABITAT
GREENHOUSES HOUSING
AGRICULTURAL FIELDS PRAIRIES
ORCHARD + AGRO-FORESTRY
WETLAND FOREST
BEAVER HABITAT GREENHOUSES HOUSING
AGRICULTURAL FIELDS
PRAIRIES
Beaver Wetland Wetland Forest Housing Agriculture + Livestock
Greenhouses Prairies
Orchard + Agroforestry Plan - Legend
CHERRY PLUM
PRAIRIE CRABAPPLE PRAIRIE WELCOME
PEAR

GREENHOUSES STRAWBERRIES CUCUMBERS
BELL PEPPERS TOMATOES
Beaver
Wetland
OPEN FARMS
OAT BARLEY
SUNFLOWER FLAX
Residential + Agro-forestry


SIMRANPREET KAUR
ORCHARD + AGRO-FORESTRY
WETLAND FOREST
HOUSING AND GREENHOUSES
AGRICULTURAL FIELDS
LANDSCAPE LABORATORY
Tools - Vectorworks, Photoshop, InDesign, Clay, Sketchup, TwinMotion
Fort Gary Campus as a Garden
LARC 7222 Landscape Architecture Studio 2 (Fall 2022)
Instructor: Marcella Eaton
The objective of the studio was to propose a design to transform the Fort Gary Campus at University of Manitoba possibly into a garden. As one of the guidelines, the main feature was to remove at least 40% of the parking from the site area. The site was essentially a lost site and the goal was to improve it for the student use as well as faculty.
The proposal revolves around creating a landscape laboratory for collaborative works between Agriculture and Landscape Architecture students.


SIMRANPREET KAUR

9 SIMRANPREET KAUR
The pathways are placed on a diagonal grids in an attempt to make the site connected to all the buildings with shortest routes. Even though there are specified pathways for walking and cycling, pedestrians can always go under the trees.
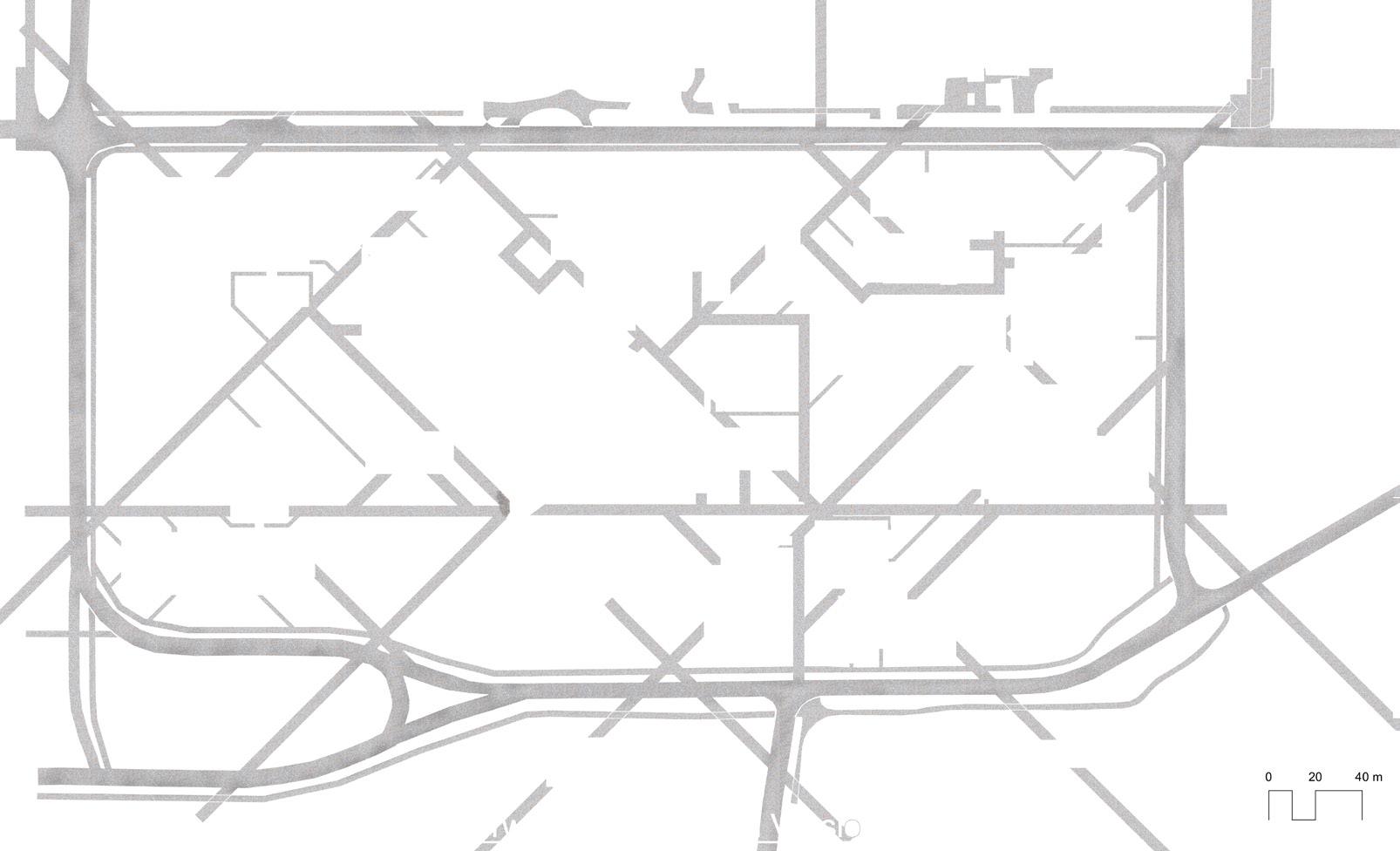
Carl Nelson Jr Bosque is designed in the memory and ideology of Carl Nelson Jr. The Okanese Poplar trees are as high as JAR making it into an extension of the building.



10 SIMRANPREET KAUR
Dafoe Road
5 meter wide service and emergency vehicle pathways
2 meter wide compacted gravel pedestrian and cyclists pathways
Freedman Crescent
University Crescent
McLean Crescent
Diagon-alley
Carl Nelson Jr Bosque
Freedman Crescent






11 SIMRANPREET KAUR
Gathering Mounds

GORGONIO SANDS
Group Members - Benjamin Boswick, Benjamin Gaudes Programs - Vectorworks, Photoshop, TwinMotion
Regenerative Landscapes | 22nd Century Communities
ARCG 7102 (Summer 2022)
Instructor: Emeka Nnadi
The purpose of this studio was to explore social, cultural, environmental, climatic, landscape and architectural themes in a given region. In addition, several design challenges were addressed within the project, including energy production, water supply, urban agriculture and food supply, and affordable housing. Based in Cabazon, California, this design addresses the above mentioned challenges through a series of strategies that involve harvesting solar and wind energy,
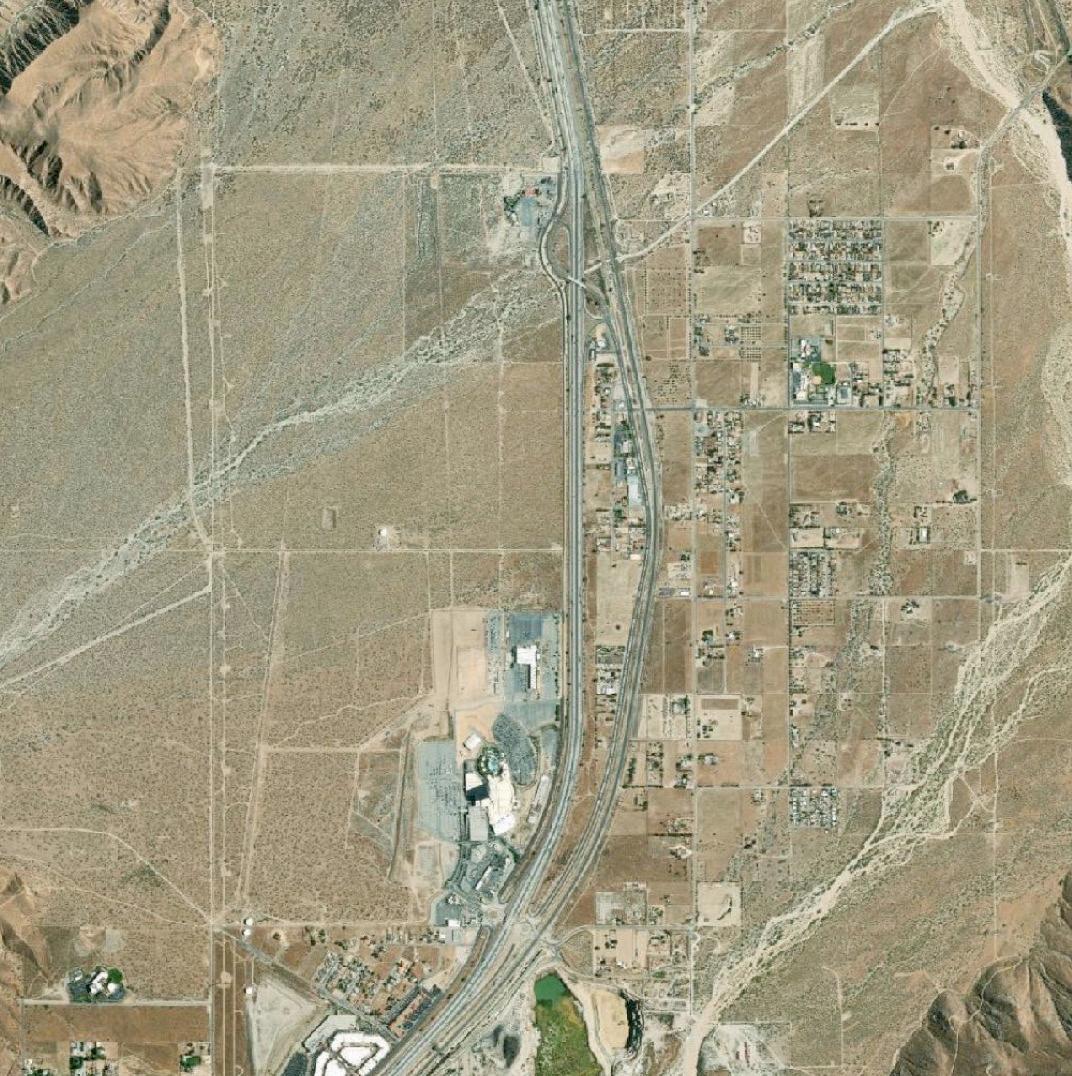
accessing groundwater and alluvial melt, utilizing orchards and greenhouses, and working with pre-fabricated, modular housing. The project was broken up into four sections, beginning with Site Analysis at a larger scale, followed by Site Strategies that looked to address the challenges presented by the site, then Master Planning to solidify the relationship between the strategies, and finalized through Detail Design.
SIMRANPREET KAUR
The site is situated in San Gorgonio Pass. The mountain ranges namely, San Gorgonio, Kitching Peak, Black Mountain, MT San Jacinto, Fuller Ridge, covers the site from different directions providing breathtaking context to the site. The seasonal alluvial melt from the North-West formed the Riverine that runs throughout the site.
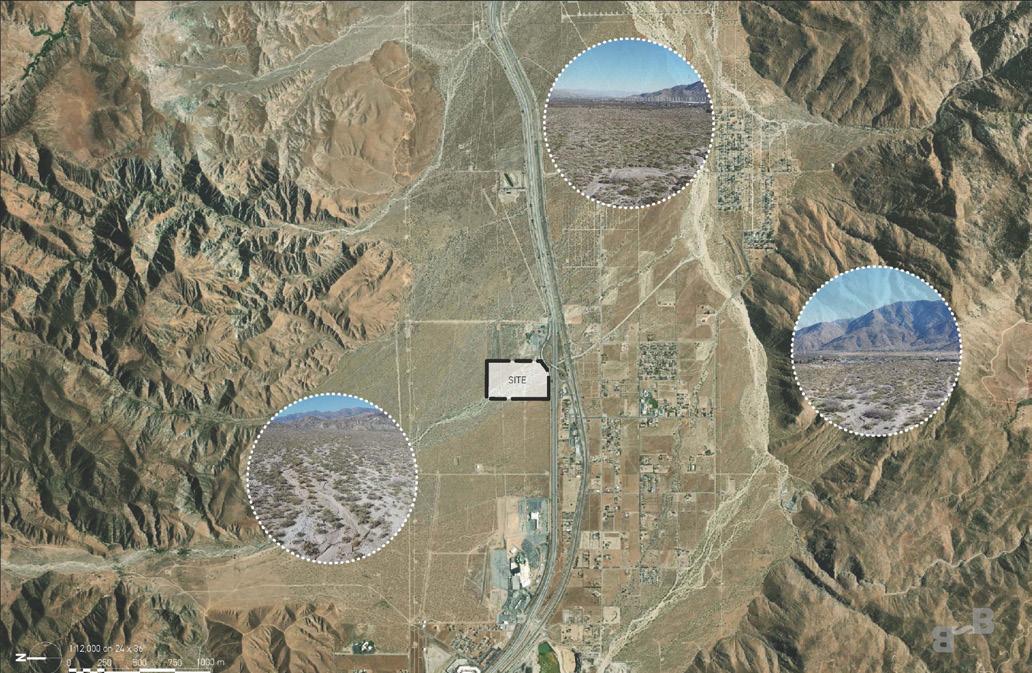

The nearest settlement to the site has a density of twenty units per hectare. Although, the area contains some recreational space, commercial lots, and residential, it is very limited, causing the population to travel further away from their work. Moreover, the average affordable rent is about 1400 USD, meanwhile the actual rent is 2100 USD, making it impossible to afford. This indicates a dire need for affordable housing on site.
About the Site


13 SIMRANPREET KAUR
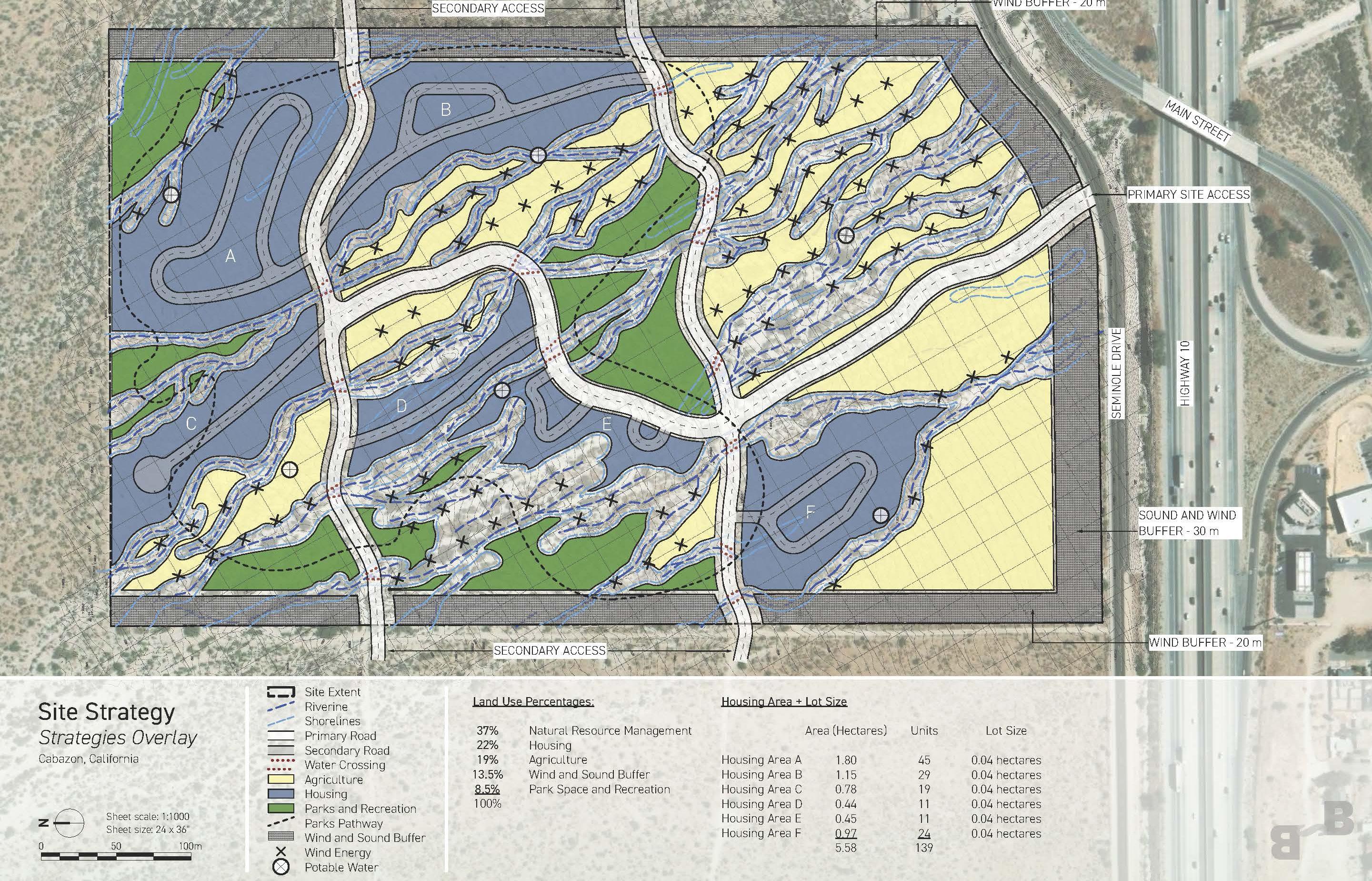

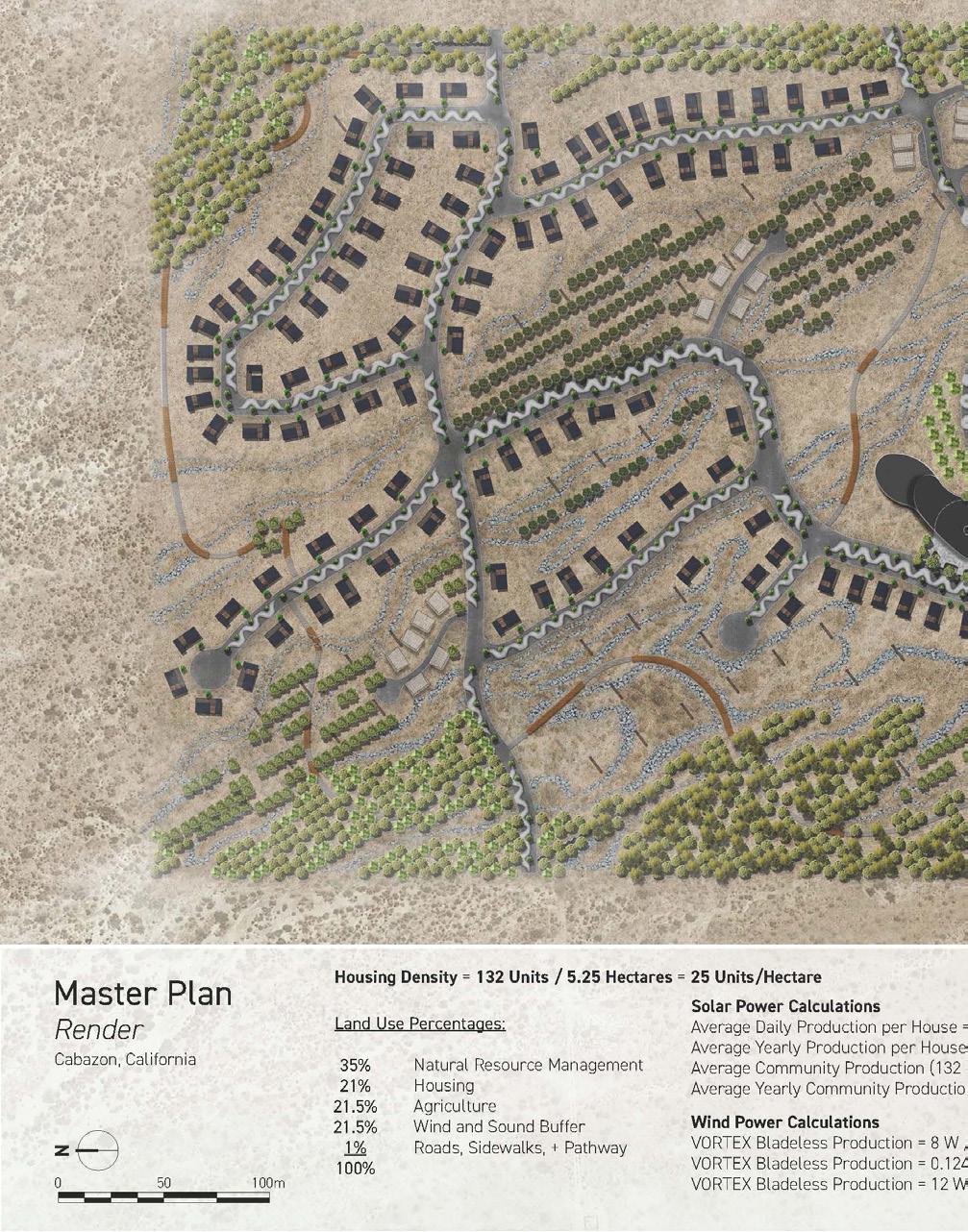

14 SIMRANPREET KAUR




15 SIMRANPREET KAUR
EAST GATE
Tools - Photoshop, InDesign, Hand drawings
Backyard Design
LARC 7222 Landscape Architecture Studio 2 (Fall 2022)
Instructor: Marcella Eaton
The objective of the studio project was to develop a backyard and front yard design located at 77 East Gate, Winnipeg, according to the needs of the owners. The existing vegetation (American Elms) has to be maintained. One major consideration was installation of a marble sculpture in the backyard that would be visible from the bedroom and living room of the owners.
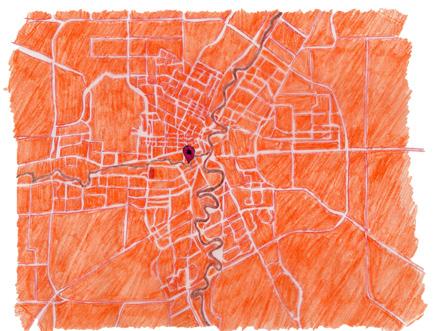

SIMRANPREET KAUR

1. Droopy branched tree creates shadows on the window providing a wonderful experience.
2. Colourful winter branched hedges to keep the deer out and create a contrast with the shite shiny snow.
3. The Sculpture
4. Ramp going down from the deck towards the backyard.
5. Ramp starting near the sunroon and going on to the deck.
6. The driveway.
7. Long grass pathway.
8. Mowed grass pathway.
9. Shaded Structure.
10. Privacy Screen
11. RipRap to control flooding.
12. Assiniboine River.

17 SIMRANPREET KAUR
Property hedge
Pathway House Ramp from the deck
Sculpture placed close to Elm tree
Mowed pathway Privacy screen Red river
13. The house.






-PLAQUE FINISH: GLASS BEAD BLASTED, HAND EASED EDGE ON OUTSIDE
-PLAQUE TO BE ETCHED AFTER GLASS BEAD BLASTED FINISH
-GRAPHICS TO BE ETCHED ARE SUPPLIED BY THE CUSTOMER
-BACK OF PLAQUE TO BE WELDED OR BOLTED AT A 45 DEGREE ANGLE TO
The nesting loops were designed by Tom Fougere and these standardised drawings for better construction and understanding were drawn by me and another colleague in collaboration with feedbacks from Tom as the design evolved. It is installed at Victoria Beach, MB.
18 SIMRANPREET KAUR Professional SHAPE# APPROVED DRAWN BY: REV. E.C.O. GENERAL NOTES: NOT DRAWN TO SCALE *-CRITICAL DIMENSIONS MAY BE PROPRIETORY TO SHAPE INDUSTRIES INC. AND MAY NOT BE COPIED OR ALTERED WITHOUT PERMISSION FROM SHAPE INDUSTRIES INC. 255 HUTCHINGS ST., WINNIPEG, MANITOBA, CANADA, R2X 2R4. DATE DRAFTING RELEASE DATE: JULY 06, 2023 00 ILLUSTRATION MS 05/12/2023 05/29/2023 ADDED SCREW PILE, ADJUSTED NOTES 01 MS 05/31/2023 ADDED SCREW PILE, ADJUSTED NOTES MEASUREMENTS 02 SK 06/09/2023 ADJUSTED NOTES AND MEASUREMENTS 03 SK 07/06/2023 ADDED BEND TO END OF THE ROD AND ADDED NOTES 04 SK SECTION A-A ON PG.2 A 68.00" 7.00" 34.00" 14.00" 1.50" DETAIL A BOTTOM FRONT 90° 90° 18.00" A.F.F. NOTES: -SIZE: 68" X 18"H -SEATS: 0.50" ALUMINUM PLATE -BENCH TO BE WELDED TOGETHER -HAND EASED EDGE -OVERALL SIZE: 68" DIAMETER X 18" H -LEG POLES: 1.50" DIA. ALUMINUM TUBE -BENCH FINISH: GLASS-BEAD BLASTED -LEG POLES TO HAVE 6" TOP PLATE W/ 4 HOLES FOR MOUNTING -FASTENERS TO BE TAMPER RESISTANT -ALL LEG POLES TO HAVE BASE PLATE AND PIN -SCREW PILES PROVIDED BY OTHERS -SEE DRAWING FOR DETAILS 0.50" DETAIL A R20.00" R34.00" PAGE: 1/2 ±16.00" 0.25" PLATES TO BE WELDED TOGETHER AND GROUND SMOOTH ON TOP OF THE SEAT. SHAPE# APPROVED DRAWN BY: REV. E.C.O. GENERAL NOTES: NOT DRAWN TO SCALE *-CRITICAL DIMENSIONS ANY AND ALL INFORMATION ON THIS DRAWING MAY BE PROPRIETORY TO SHAPE INDUSTRIES INC. AND MAY NOT BE COPIED OR ALTERED WITHOUT 255 HUTCHINGS ST., WINNIPEG, MANITOBA, CANADA, R2X 2R4. DATE DRAFTING RELEASE DATE: JULY 06, 2023 00 ILLUSTRATION MS 05/12/2023 05/29/2023 ADDED SCREW PILE, ADJUSTED NOTES 01 MS 05/31/2023 ADDED SCREW PILE, ADJUSTED NOTES MEASUREMENTS 02 SK 06/09/2023 ADJUSTED NOTES AND MEASUREMENTS 03 SK 07/06/2023 ADDED BEND TO END OF THE ROD AND ADDED NOTES 04 SK SECTION A-A ON PG.2 A 68.00" 7.00" 34.00" 14.00" 1.50" DETAIL A BOTTOM FRONT 90° 90° 18.00" A.F.F. NOTES: -SIZE: 68" X 18"H -SEATS: 0.50" ALUMINUM PLATE -BENCH TO BE WELDED TOGETHER -HAND EASED EDGE -OVERALL SIZE: 68" DIAMETER X 18" H -LEG POLES: 1.50" DIA. ALUMINUM TUBE -BENCH FINISH: GLASS-BEAD BLASTED -LEG POLES TO HAVE 6" TOP PLATE W/ 4 HOLES FOR MOUNTING -FASTENERS TO BE TAMPER RESISTANT -ALL LEG POLES TO HAVE BASE PLATE AND PIN -SCREW PILES PROVIDED BY OTHERS -SEE DRAWING FOR DETAILS 0.50" DETAIL A R20.00" R34.00" PAGE: 1/2 ±16.00" 0.25" PLATES TO BE WELDED TOGETHER AND GROUND SMOOTH ON TOP OF THE SEAT. SHAPE# APPROVED DRAWN BY: REV. E.C.O. GENERAL NOTES: NOT DRAWN TO SCALE *-CRITICAL DIMENSIONS ANY AND ALL INFORMATION ON THIS DRAWING MAY BE PROPRIETORY TO SHAPE INDUSTRIES INC. AND MAY NOT BE COPIED OR ALTERED WITHOUT PERMISSION FROM SHAPE INDUSTRIES INC. 255 HUTCHINGS ST., WINNIPEG, MANITOBA, CANADA, R2X 2R4. DATE DRAFTING RELEASE DATE: JULY 06, 2023 00 ILLUSTRATION DB 05/12/2023 05/29/2023 ADDED SCREW PILE, ADJUSTED NOTES 01 MS 05/30/2023 ADDED SCREW PILE, ADJUSTED NOTES, MEASUREMENTS 02 SK 06/09/2023 ADJUSTED NOTES AND MEASUREMENTS 03 SK 07/06/2023 ADDED BEND TO THE END OF ROD AND ADDED NOTES 04 SK PAGE: 1/2 14.00" BOTTOM FRONT 45° 45° DETAIL A DETAIL A 0.50" SECTION A-A ON PG.2 96.00" R34.00" R48.00" 7.00" 48.00" 18.00" A.F.F. 0.25" 1.50" NOTES: -SIZE: 96" X 18" -SEATS: 0.50" ALUMINUM PLATE -BENCH TO BE MADE IN 2 COMPONENTS AND BOLTED TOGETHER -HAND EASED EDGE ON OUTSIDE/INSIDE DIAMETER EDGE -LEG POLES: 1.50" DIA. ALUMINUM TUBE -BENCH FINISH: GLASS-BEAD BLASTED -LEG POLES TO HAVE 6" TOP PLATE W/ 4 HOLES FOR MOUNTING -FASTENERS TO BE TAMPER RESISTANT -ALL LEG POLES TO HAVE BASE PLATE AND PIN -SCREW PILES PROVIDED BY OTHERS -SEE DRAWING FOR DETAILS ±16.00" NO EASED EDGES ON CONNECTION POINT BETWEEN PLATES. CONNECTION POINT TUBE SANDED SMOOTH TOGETHER. TWO HALVES BOLTED TOGETHER. NOT WELDED. DETAIL B-B ON PG. 2 APPROVED DRAWN BY: REV. E.C.O. GENERAL NOTES: NOT DRAWN TO SCALE *-CRITICAL DIMENSIONS ANY AND ALL INFORMATION ON THIS DRAWING MAY BE PROPRIETORY TO SHAPE INDUSTRIES INC. AND MAY NOT BE COPIED OR ALTERED WITHOUT PERMISSION FROM SHAPE INDUSTRIES INC. 255 HUTCHINGS ST., WINNIPEG, MANITOBA, CANADA, R2X 2R4. DATE
17, 2023 00 ILLUSTRATION SK 08/17/2023
DRAFTING RELEASE DATE: AUGUST
18.00" A.F.F. ±16.00"
SIDE
BOTTOM
A
FRONT 1.50"
PG.2 PAGE: 1/3 8.00"
8.00" 8.00"
APPROVED DRAWN BY: REV. E.C.O. GENERAL NOTES: NOT DRAWN TO SCALE *-CRITICAL DIMENSIONS ANY AND ALL INFORMATION ON THIS DRAWING AND MAY NOT BE COPIED OR ALTERED WITHOUT PERMISSION FROM SHAPE INDUSTRIES INC. 255 HUTCHINGS ST., WINNIPEG, MANITOBA, CANADA, R2X 2R4. DATE DRAFTING RELEASE DATE: JULY 06, 2023 00 ILLUSTRATION MS 05/12/2023 05/29/2023 ADDED SCREW PILE, ADJUSTED NOTES 01 MS 05/31/2023 ADDED SCREW PILE, ADJUSTED NOTES MEASUREMENTS 02 SK 06/09/2023 ADJUSTED NOTES AND MEASUREMENTS 03 SK 07/06/2023 ADDED BEND TO END OF ROD AND ADDED NOTES 04 SK 0.50" 0.25" 1.50" A SECTION A-A ON PG.2 DETAIL A NOTES: -SIZE: 40" X 18" -SEATS: 0.50" ALUMINUM PLATE -BENCH TO BE WELDED TOGETHER -HAND EASED EDGE -LEG POLES: 1.50" DIA. ALUMINUM TUBE -BENCH FINISH: GLASS-BEAD BLASTED -LEG POLES TO HAVE 6" TOP PLATE W/ 4 HOLES FOR MOUNTING -FASTENERS TO BE TAMPER RESISTANT -ALL LEG POLES TO HAVE BASE PLATE AND PIN -SCREW PILES PROVIDED BY OTHERS -SEE DRAWING FOR DETAILS 7.00" BOTTOM FRONT DETAIL A 20.00" 40.00" 18.00" 14.00" R20.00" R6.00" PAGE: 1/2 ±16.00" PLATES TO BE WELDED TOGETHER AND GROUND SMOOTH ON TOP OF THE SEAT.
SECTION A-A ON
45°
0.50" 1.50"
Image Credit: Tom Fougere









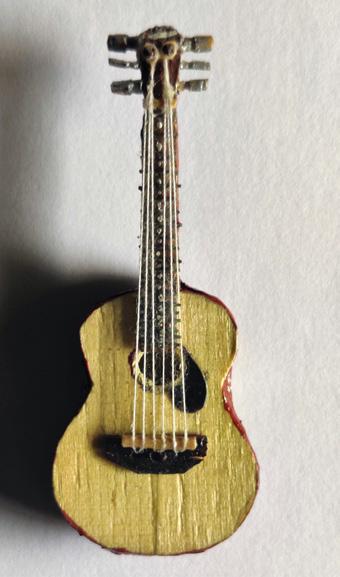


















19 SIMRANPREET KAUR Personal GLADIOLUS The word Gladiolus comes from Greek word translating to sword like as the leaves of the plant looks like swords. Gladiolus is native to South Africa and Mediterrenian areas. The flowers of the plant represents strength and integrity. Gladiolus attracts organisms such as Anthrophora bee, Ruby throated hummingbird in Winnipeg and the sunbird in the western Ghats of India. EVLU 3008 Design Studio Simranpreet Kaur Instructor: Prof Dietmar Straub, Winter, 2022 Assignment Plant Portrait THE HEALING SWORD Family: Iridaceae Growing Conditions: The gladiolous is best suited for hardiness zone 5-10, it also can be cultivated in controlled conditions such as in greenhouse ot polyhouse. The planting of the plant is done once the risk of frost has passed. The minimum temperature required around 12 C, with full sun for development of bright colours. This plants holds a special value to me as was the first plant cultivated as an agriculture student and made me closer to the subject. It was like watching a child grow through all the stages starting from just a corm to a beautiful elegant plant. got to sell to people which made me realise the value it holds, especially when people use it to express their feelings to people. Gladiolus is widely used in bouquets all around the world. Gladiolus were determined to be capable of piercing someone’s heart with their beauty. In addition, also has medicinal purposes such as being used as a bandage for thorns and splinters. It is also used to cure colic. is also used to cure constipation, diarrhoea and common cold. Gladiolus could be found in various colours like white, pink, yellow, red, orange, salmon, purple and even green. These flowers are also available in several bi-colours that look breath taking. Floral structure Floral anatomy Floral morphology Seed/Fruit Sword like leaves Corms The flowering spike, which springs from a bulblike structure, the corm, can reach 60-90 cm in height. bears numerous funnelshaped flowers all clustered on one side of the stem, each with six petal-like floral parts. The leaves are sparse and swordlike. SIMRANPREET KAUR. CO-OP PORTFOLIO 7930519 SUMMER 2023
Proficient in utilizing Geographic Information Systems (GIS) software such as ArcGIS and QGIS to analyze spatial data, create maps, and perform geospatial analysis. Worked with ESRI’s International Geo-design Collaboration (confidential).



20 SIMRANPREET KAUR





















































































