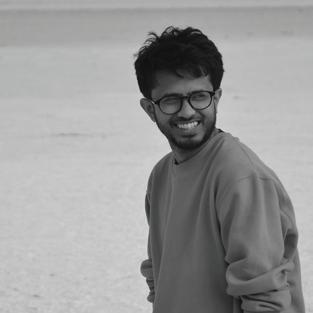
in kolkata chidambarum extension swadhyay reading room
verandah house
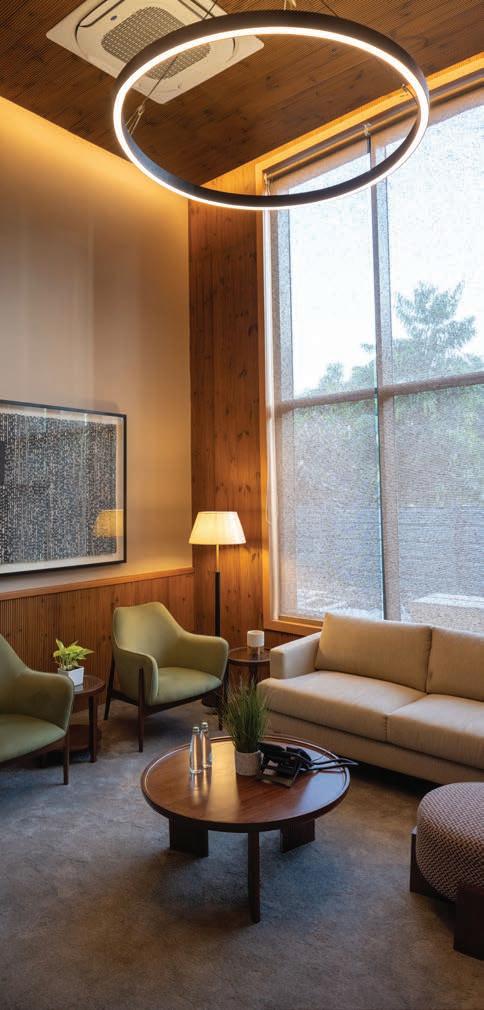
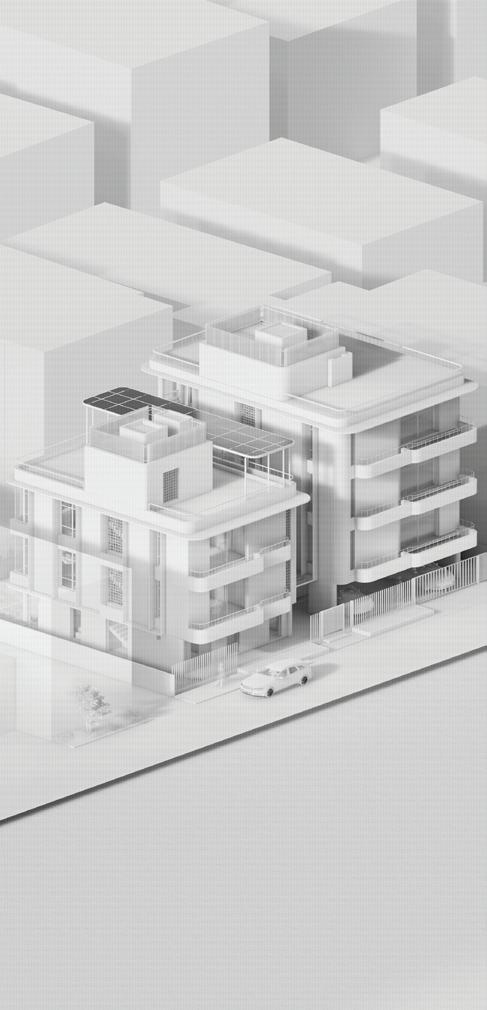






verandah house






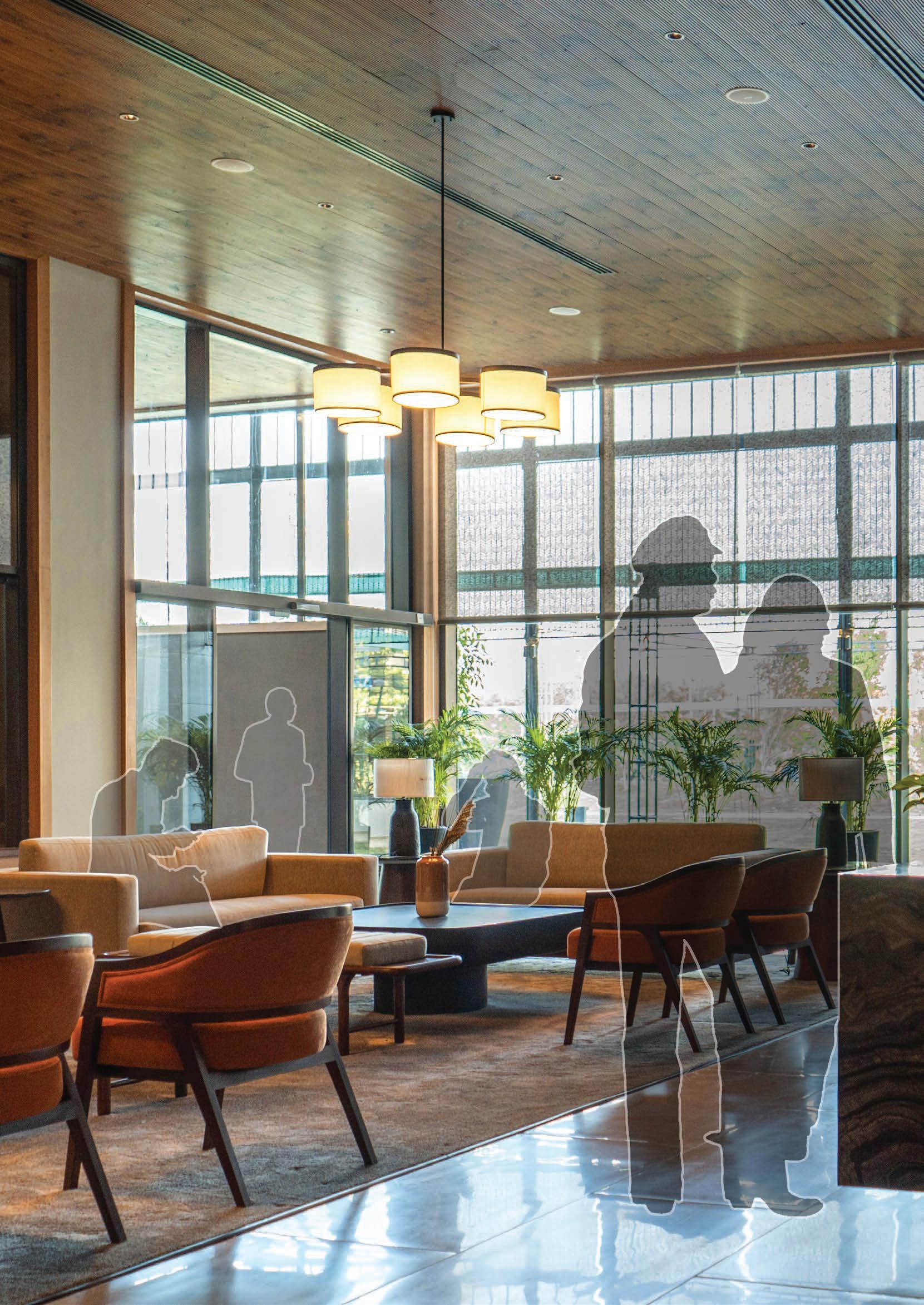
Completion Year: 2023
Sector 128,
ARCHITECTURE
COMMERCIAL ARCH. & INTERIORS - PROFESSIONAL WORK
(ARCHITECT- DESIGN PLANNING | DRAWINGS | VISUALISATION)
At Studio Lotus, we got a chance to build a multi-storeyed housing society in Noida, Uttar Pradesh, for a building developer company- MAX.
A temporary built structure was needed to capture the experience of a unit from the towers for customers to visualize, and invite sales. The project is a simulation for experiencing the volumes and finishes, which tries to capture a homely essence.
Designed to redefine the concept of modern living, this immersive space is a testament to Max Estates’ commitment to excellence, offering visitors an unparalleled glimpse into a world of elevated lifestyles and visionary design.

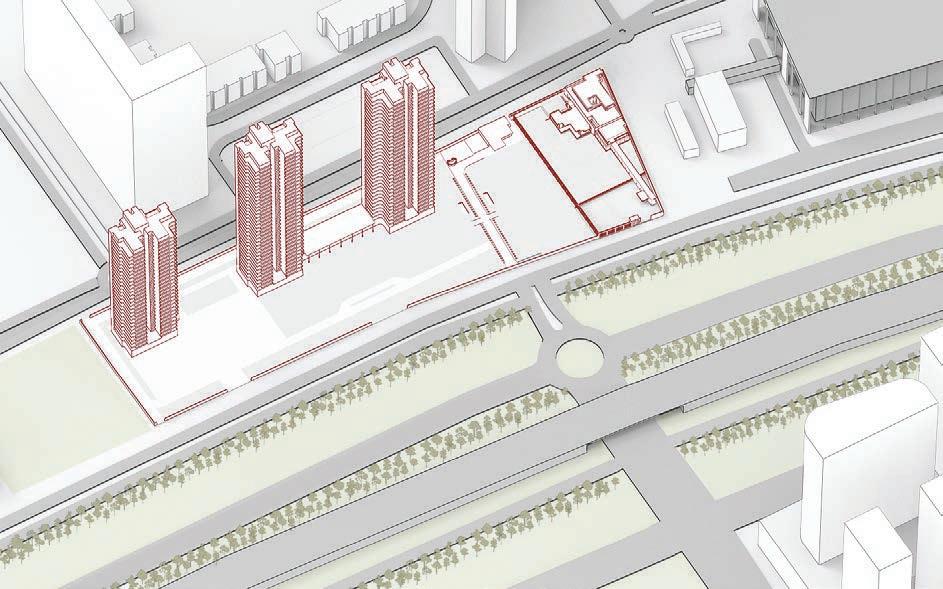
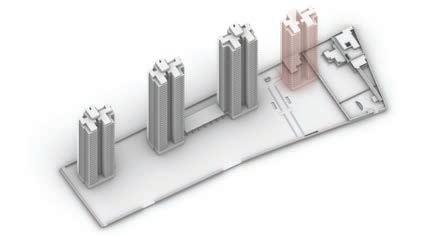
Max 128 is a residential towers project for MAX ESTATES, in
l Three towers are proposed as Phase-1. The 4th tower to come up in Phase-2 after approx. two years, completing the full proposal.

Max Estates Nexus stands as a pioneering experience center that encapsulates the essence of luxury, innovation, and community in the heart of Noida. Designed to redefine the concept of modern living, this immersive space is a testament to Max Estates’ commitment to excellence, offering visitors an unparalleled glimpse into a world of elevated lifestyles and visionary design.
The building comprises of two parts- the experience
l A 1 acre plot is allotted for building the experience centre to invite potential customers for sales and visualisation.
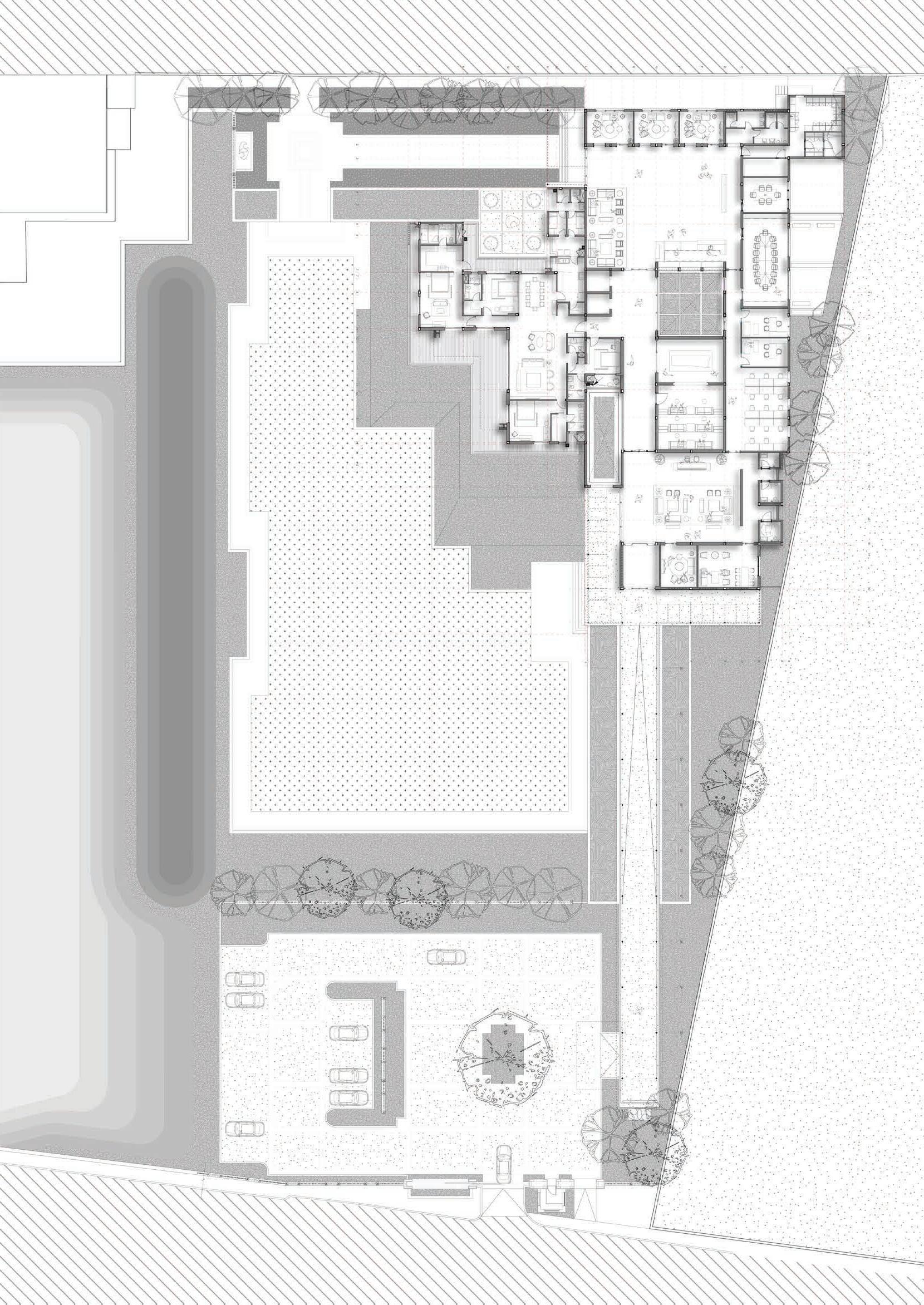
entry/ exit
guard room
drive way
entrance canopy
experience center
sample flat
plaza
lawn

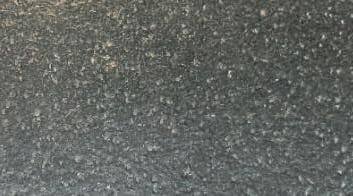
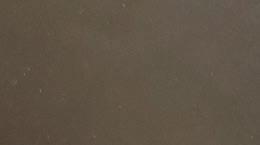




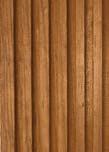


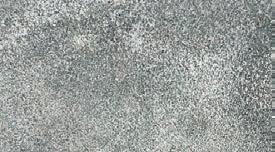
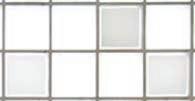
The structure consists of two main components: the Experience Centre (EC) and the expansive 4BHK sample flat unit. Given its temporary nature, steel was selected as the construction material.
Embarking on the journey, visitors traverse a colonnaded 40-meter ramp, establishing a connection with the architecture. This path leads to the entrance of the Experience Centre, bordered by landscaping on both sides. The EC is conceived as a solid cube, housing the sample apartment enveloped in contrasting Indian basalt stone.
Opening up to the landscape, the 4.5-meter-wide deck of the flat mirrors the actual housing campus, creating a scaled mimicry that encourages outdoor connectivity.







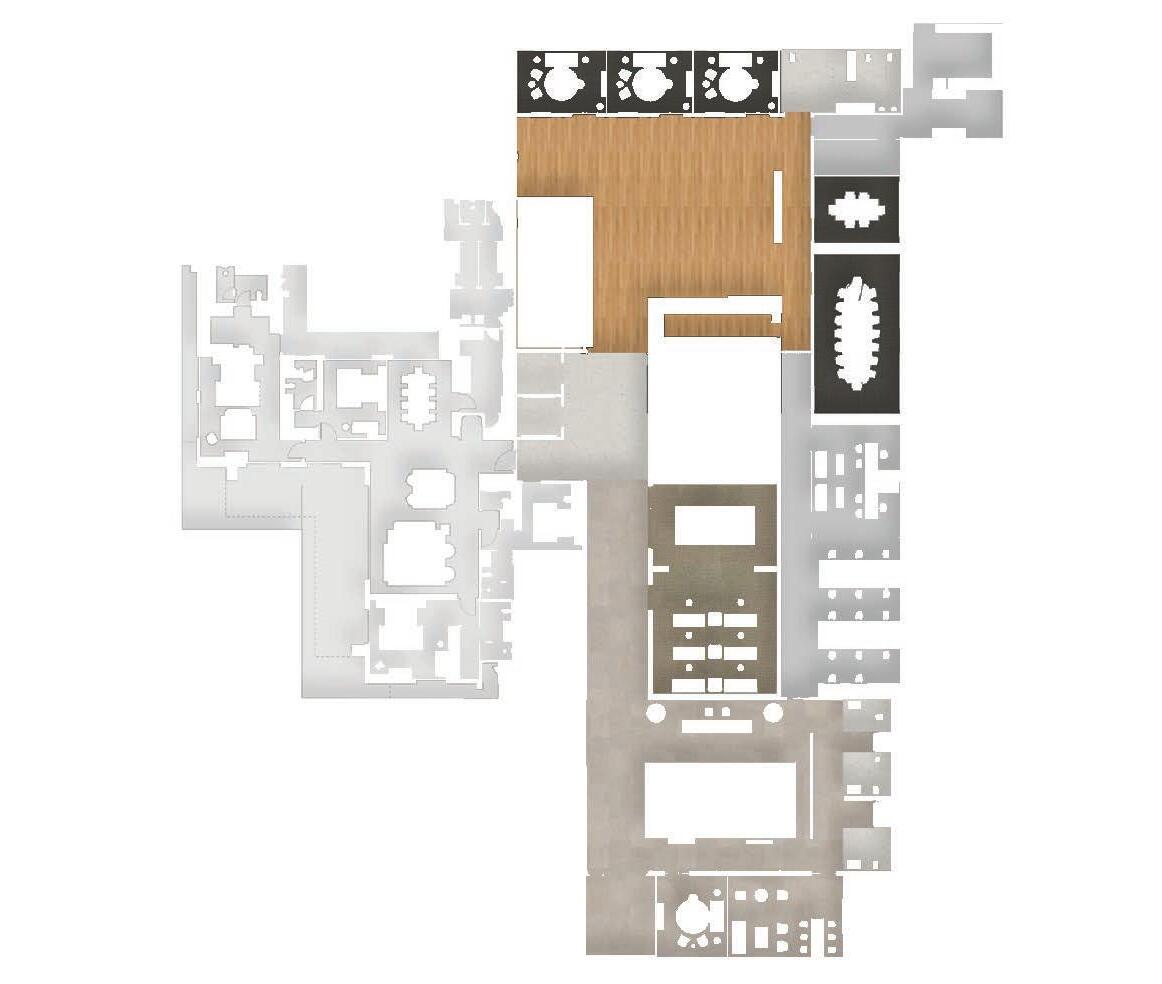


01. air lock
02. reception and waiting lounge
03. channel partner lounge
04. channel partner lounge
05. customer powder toilet
06. corridor
07. AV lounge
08. physical model room
09. lift lobby mockup
10. sample flat
11. event lounge
12. sales lounge
13. meeting room 6 pax
14. meeting room 16 pax
15. customer toilet
16. workstation 15 pax
17. cabins
18. electrical room
19. records room
20. server room
21. pantry
22. landscape court 01
23. landscape court 02

The sample flat serves as a simulated space for customers to explore and envision the various rooms. The façade, featuring brick tiles complemented by charcoal accents, is a deliberate effort to imbue the towers with a modern, contemporary identity within the Indian context.
We opted for a beige interior design theme to evoke a sense of warmth and tranquility. Various shades of beige adorn the walls, creating a neutral canvas that allows furniture and accents to stand out. To introduce contrast, we integrated dark wood in the furniture and added metallic accents. The inclusion of earthy elements, such as potted plants and woven rugs, contributes to a harmonious atmosphere.
This design centered around beige exudes timeless elegance, transforming the space into a serene retreat from the outside world.
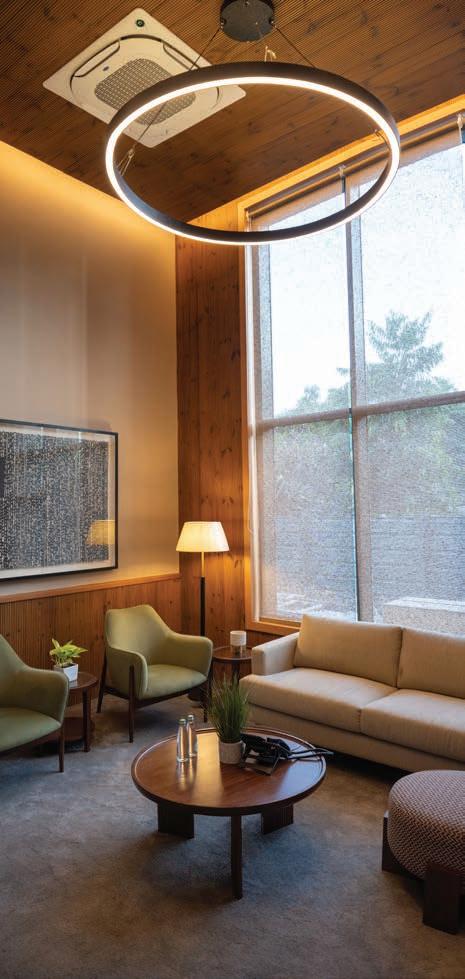



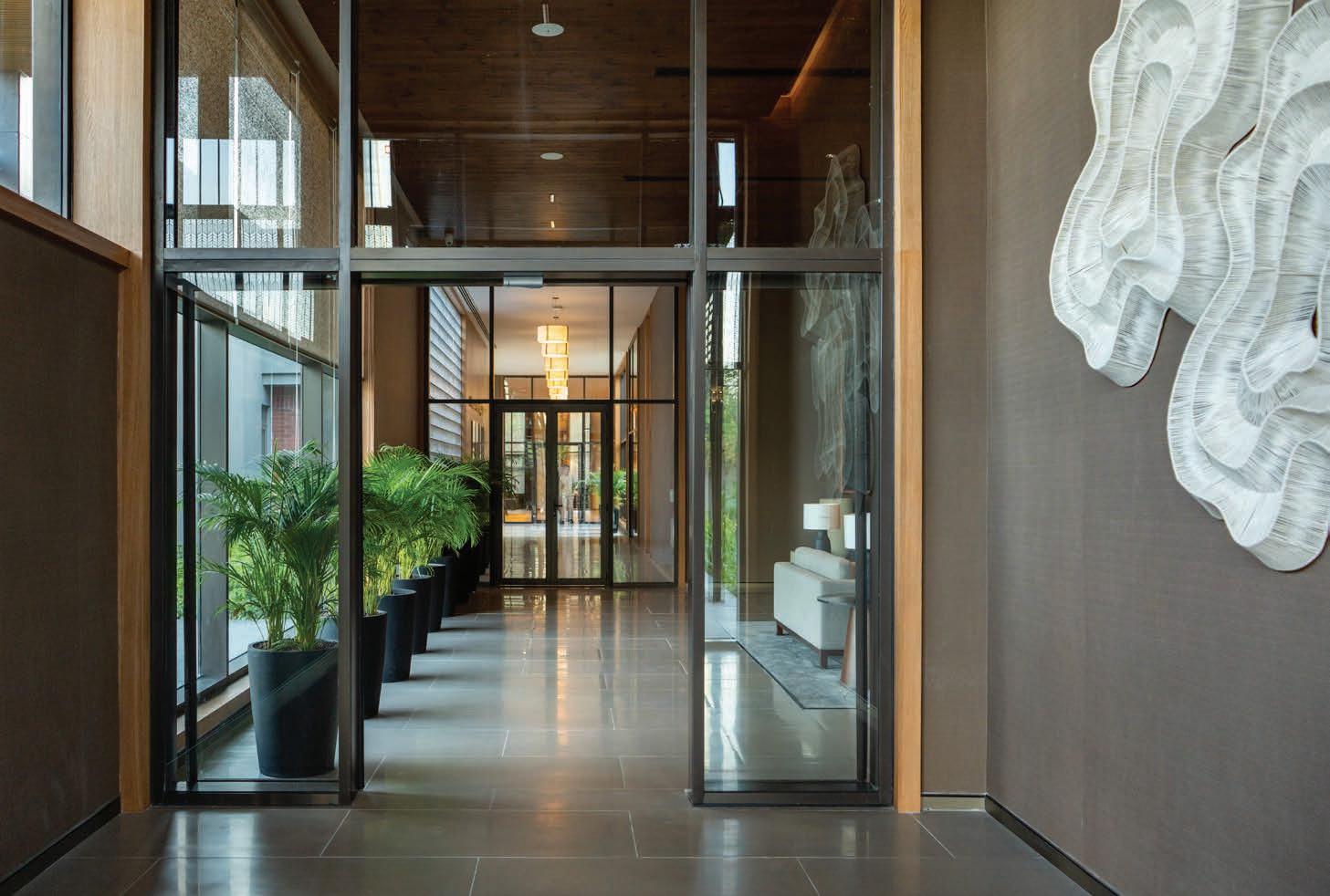


Year: 2023
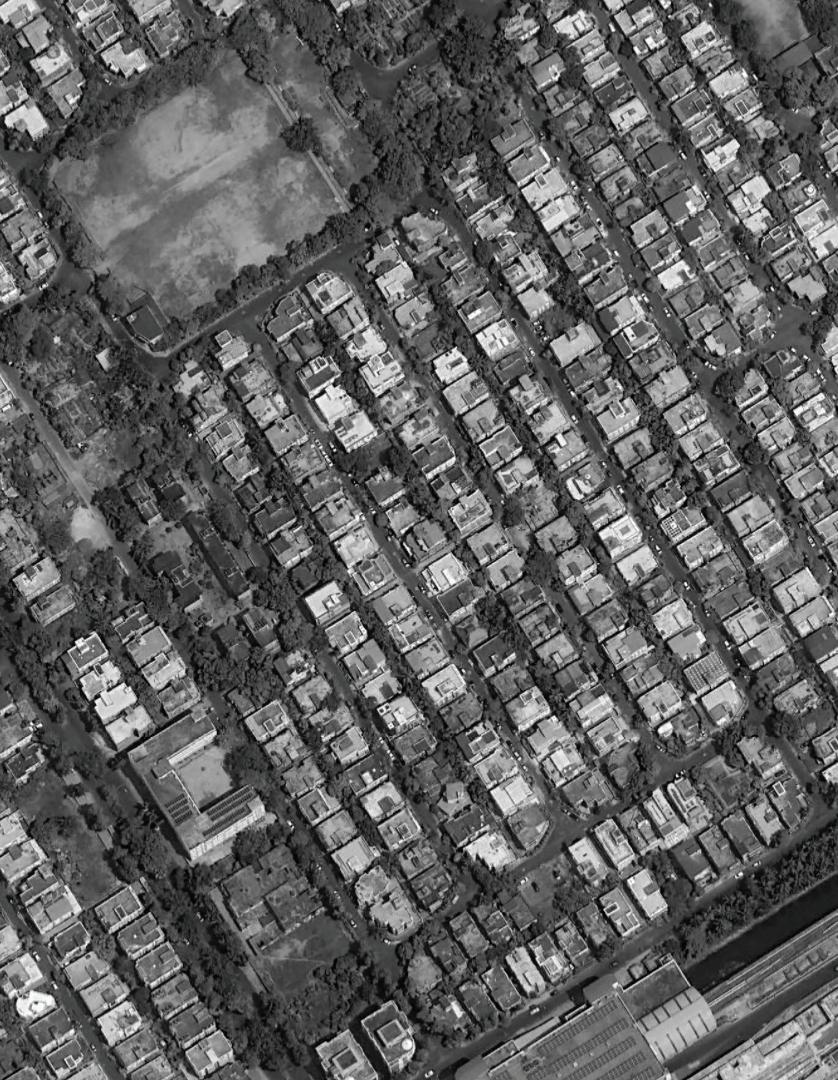
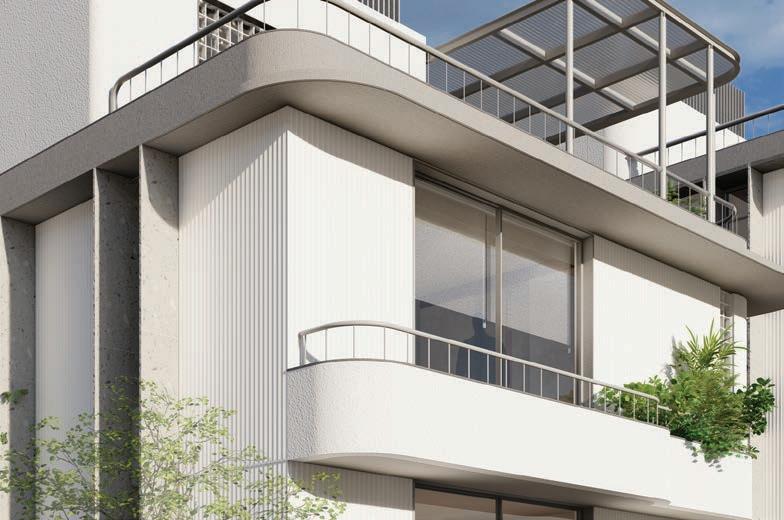
Twin house is a distinctive project, situated in the vibrant city of Kolkata, specifically in the dense housing grid of Salt Lake.
The residence, designed for two brothers and their parants, encompasses a total built-up area of 12,000 square feet, cleverly utilizing two adjacent plots. The project uniquely divides the space into an entertainment-focused plot and a more private family residence, seamlessly blending art deco inspiration with a touch of minimalism. The same comes through with tone on tone tectaile finishes and symmetry.




















Nestled in the heart of Salt Lake, Kolkata, the twin house benefits from the rich cultural and architectural heritage of the city. The dense housing grid provides a unique challenge and opportunity to create a design that both stands out and harmonizes with its surroundings. The site, spanning two plots, allows for the creation of distinctive zones for entertainment and family living, emphasizing a balanced lifestyle.
The architectural style of the twin house draws inspiration from the rich art deco history of Kolkata. The city boasts a unique blend of colonial and indigenous influences, resulting in a distinctive art deco style that is both elegant and culturally rooted. The design pays homage to this heritage while embracing a contemporary and minimalistic approach, creating a timeless yet modern living space.
The twin house presents a unique facade with minimal openings in the front, a deliberate choice to maintain privacy and control the influx of natural light. Balconies, a hallmark of art deco design, adorn each floor, providing an elegant yet functional element. The rear of the house opens up to a more private backyard, connecting the indoor spaces with nature.


Kolkata’s art deco style is characterized by bold geometric shapes, intricate ornamentation, and a focus on streamlined design. This style flourished during the early to mid-20th century and is evident in many iconic structures across the city. The inspiration is seamlessly integrated into the twin house’s design, with subtle nods to the era reflected in the choice of materials, detailing, and overall composition.
One of the standout features of the twin house are the terraces that span both plots. This design element creates a visual connection between the entertainment and family spaces, promoting a sense of unity within the residence. The terraces serve as versatile outdoor areas, ideal for social gatherings, relaxation, and enjoying the picturesque surroundings.






The use of slim terrazzo fins is a key design element, framing each window and providing an element of privacy without compromising on natural light. This contemporary interpretation of classic design details enhances the overall aesthetic while contributing to the sustainability of the building through optimized daylight utilization.
The Twin House in Kolkata stands as a testament to the fusion of timeless art deco influences and modern minimalism. The project elegantly navigates the challenges posed by the dense housing grid of Salt Lake, creating a harmonious living space for a family of five. With its meticulous attention to detail, interconnected terraces, and unique use of terrazzo fins, the twin house not only pays homage to Kolkata’s architectural legacy but also sets a new standard for contemporary living in the city. This design showcases the marriage of tradition and innovation, resulting in a residence that is both culturally significant and forwardthinking.
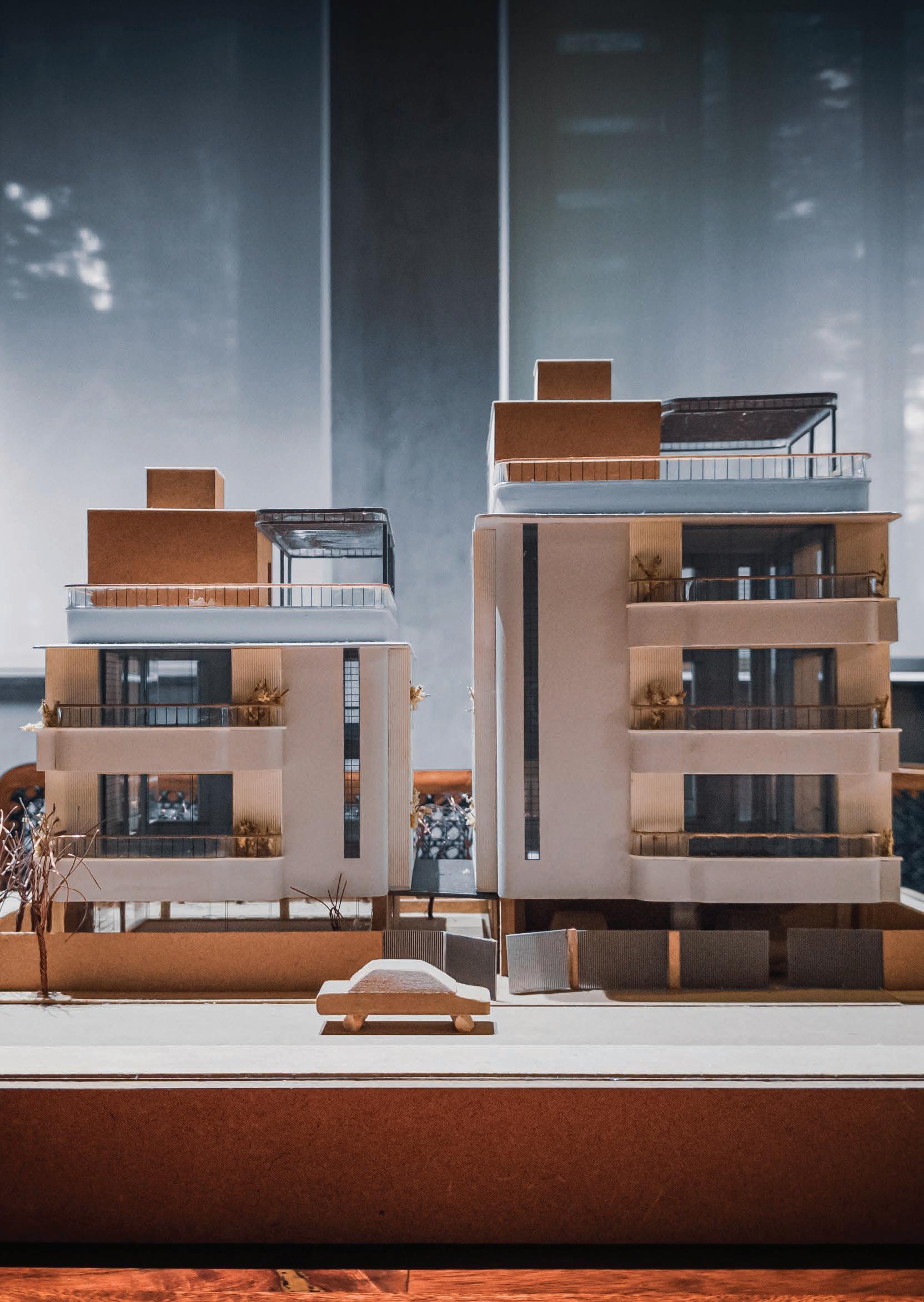





In the Border Securtiy Force (BSF) campus of Gandhinagar, the Swadhyay Reading Room, designed for the children of BSF wards, sits nestled amidst a beautiful green canopy. Mimicking the ancient ashram tradition of studying under the trees, the simple, relatable form, both in terms of its spatial arrangement as well as its structural form, adds a layer of cover to the vibrant setting.
The 160 square meter project was constructed in a short span of ten weeks, made possible by the efforts of a dedicated construction team, and a design that is optimized for speed.





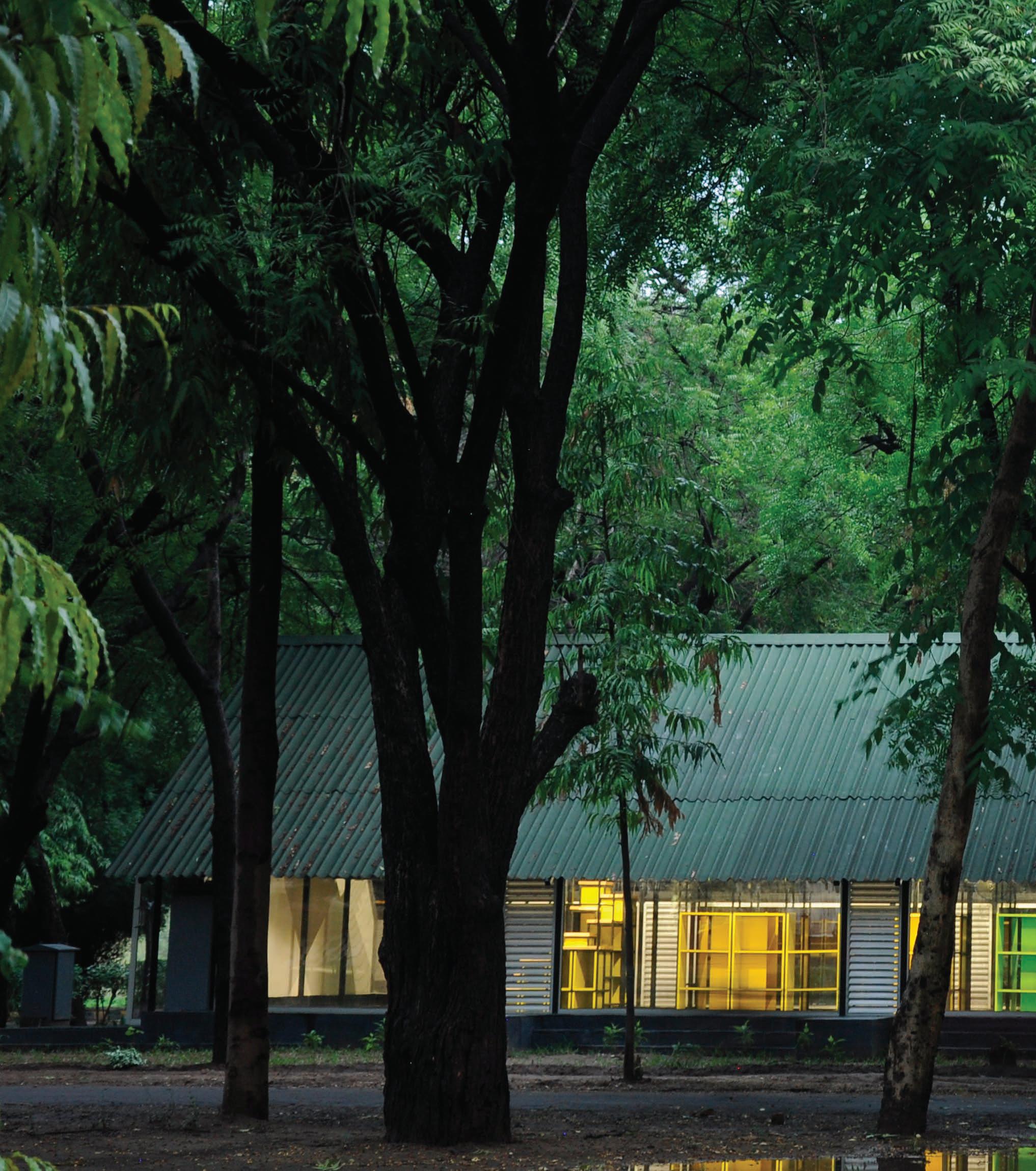
the roof uses a responsibly produced roofing system that allows the structure to be lightweight, and controls internal temperatures better than a typical sheet metal roof.
the sheltered glass invites children in to read between the brightly coloured shelves.
kadappa stone clads the plinth while two walls bookend the structure.
a mezzanine floats between, hemmed with rope for relaxing and reading bookshelves become stair, connecting the two levels.
furniture built into the plinth
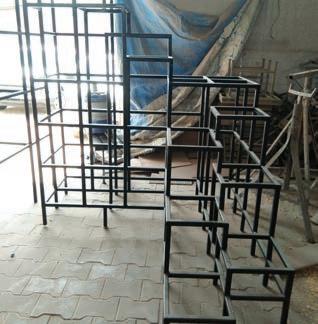


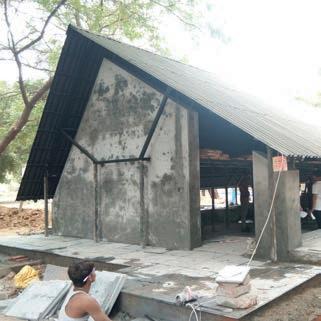

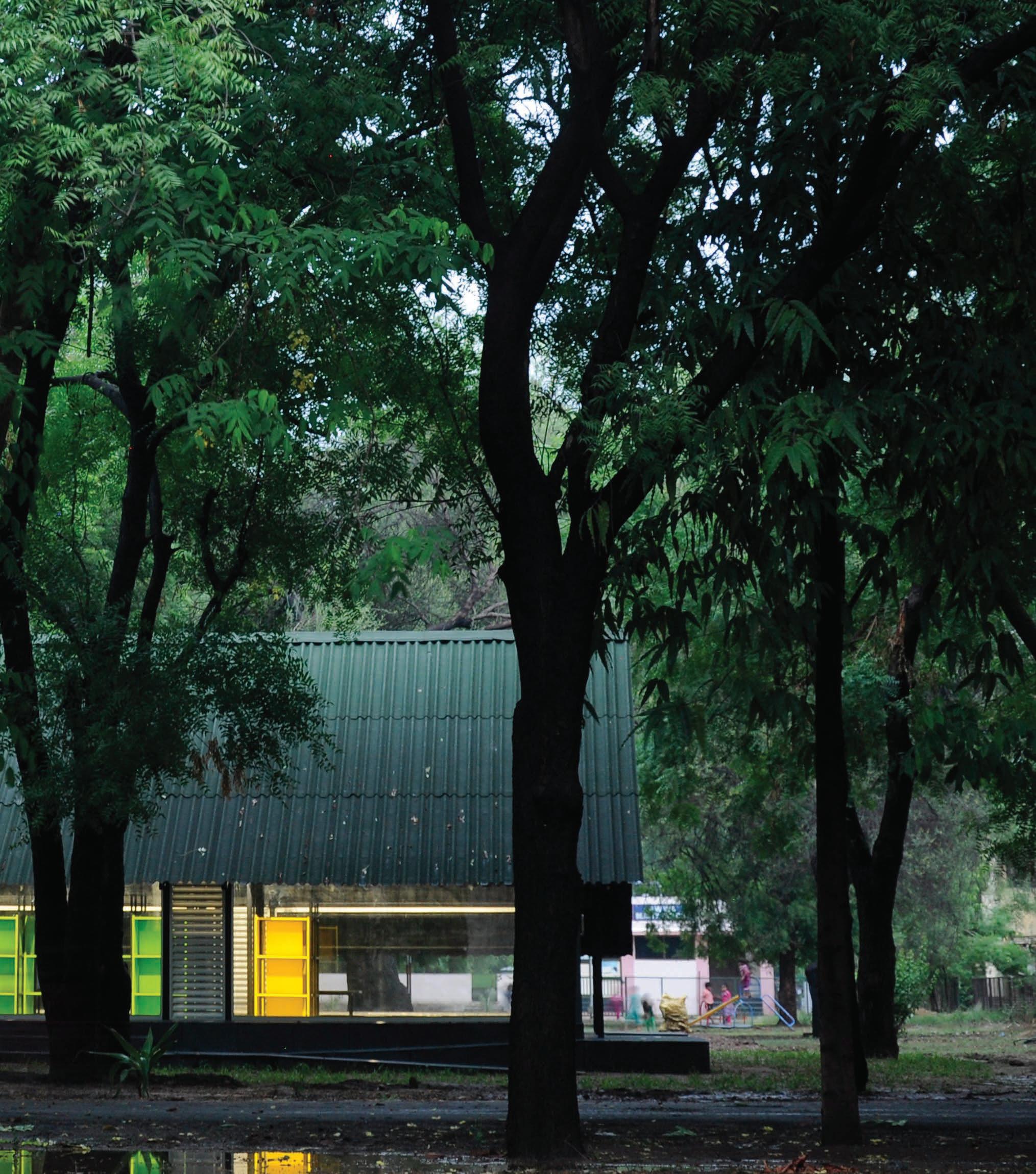

+00mm reading room +150mm step up +300mm undulated plinth
+450mm seating
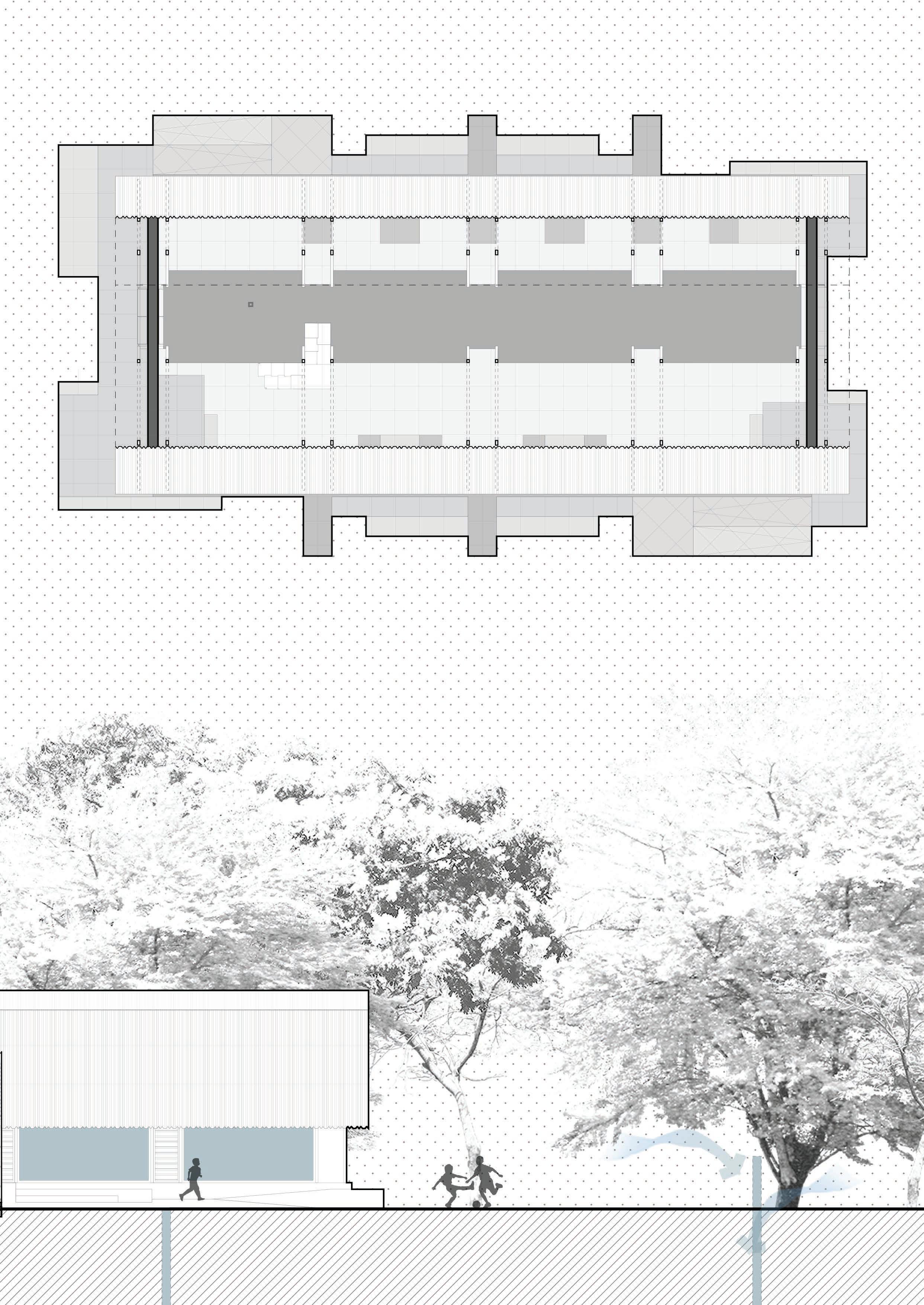
+2125mm mezzanine
+4975mm: ridge level
+2125mm: mezzanine level
+300mm: plinth level
+00mm: ground level
-4000mm earth tubes
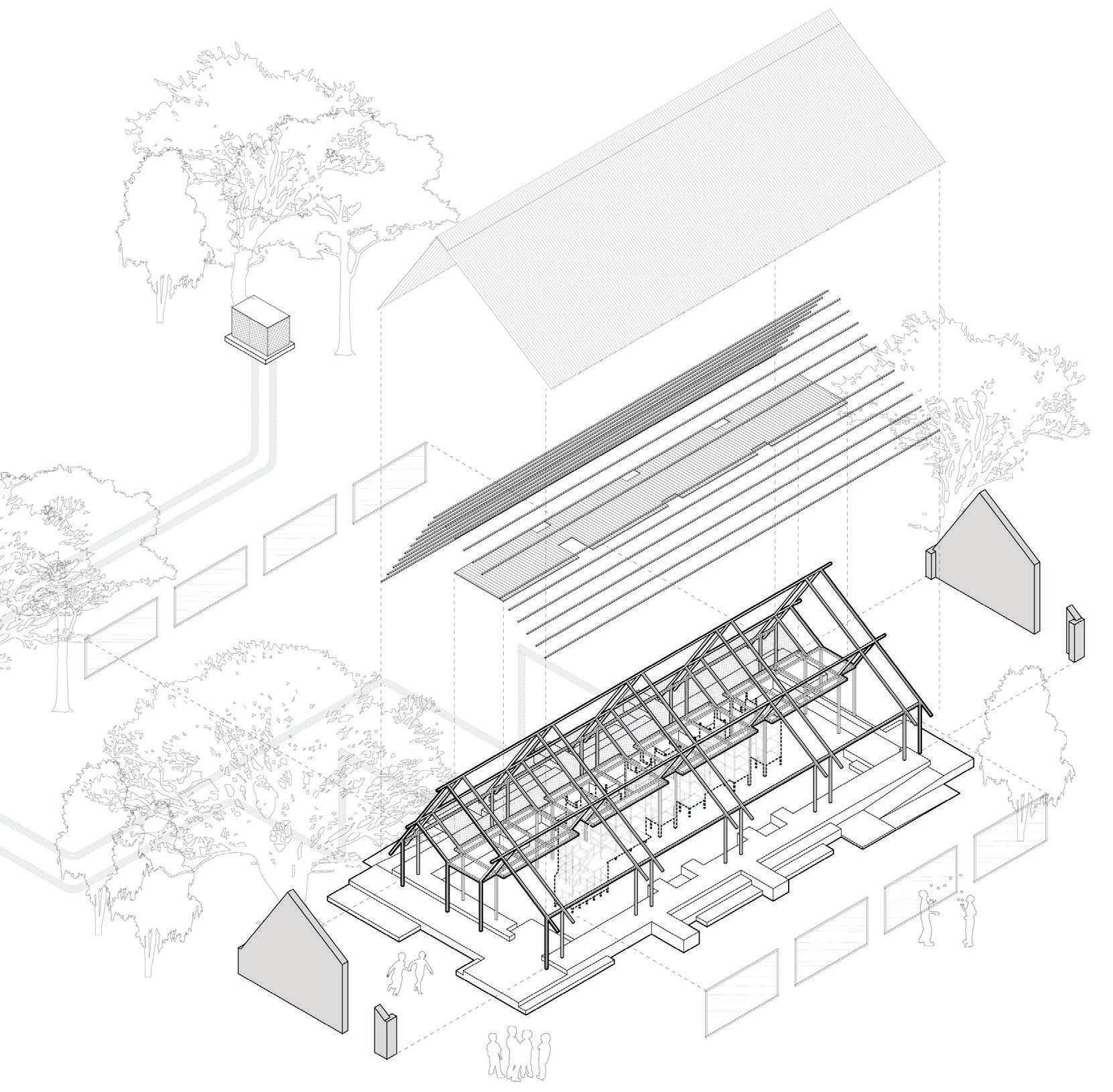
The 160 square meter project was constructed in a short span of ten weeks, made possible by the efforts of a dedicated construction team, and a design that is optimized for speed. The building comprises of two parts: a heavy, articulated ground and a light, traditional yet modern eccentric shade perched upon it. The undulating brick plinth clad with kadappa stone holds users close to ground, merging with built-in tables and benches. A ventilated roof sits atop a steel framework, with extended eaves to protect the plinth, and a series of geothermal earth tubes draw air in through the ground, maintaining the structure’s coolness. In addition to that, a mezzanine floats above brightly coloured bookshelves, accessed through a camouflaged stair. Planks of pine wood, hemmed in with rope nets for relaxed reading, adds to the playful vibe. As the dusk approaches, the vivid space inside reveals itself through the sheltered glass, inviting the children in, to read. 5m 0


Project Architect | BandukSmith Studio
Completion Year: 2020
Location: Usmanpura, Gujarat
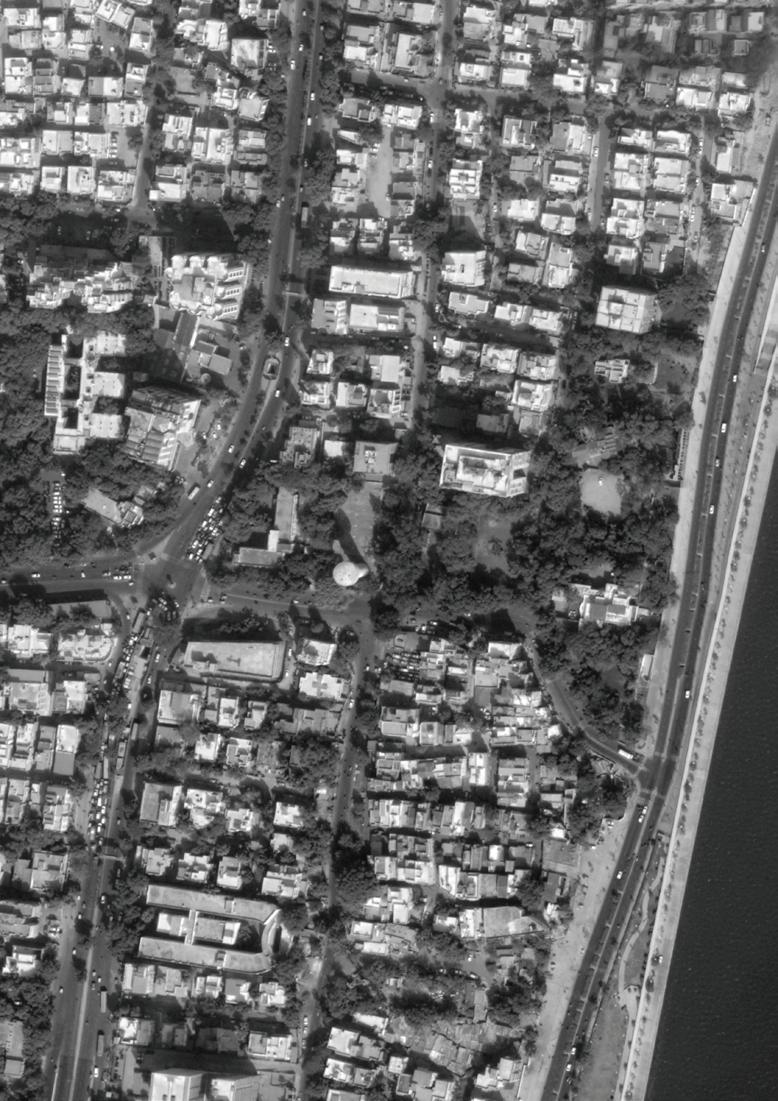
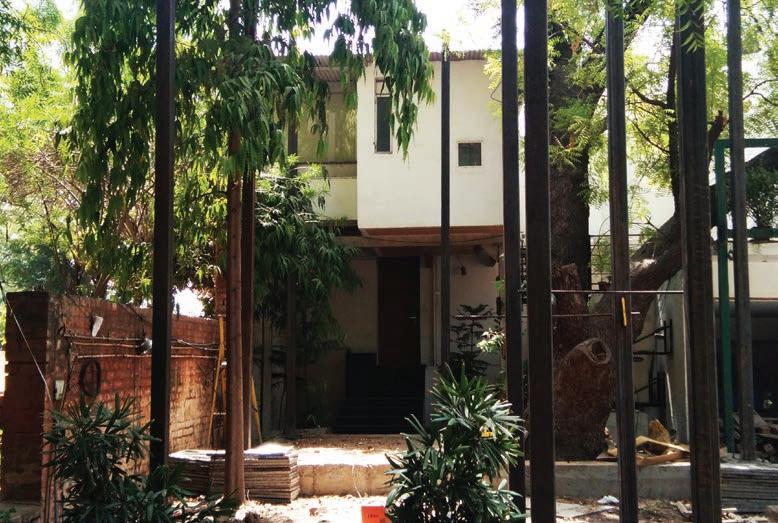
Out from the existing building, floating above wall and walkway, a set of light-filled rooms hangs from a steel truss, winding around aged trees. A thin floor plate turns the corner to a lit ceiling below, highlighting the thin columns from which it is suspended, no larger than the straight trunk of a young aso palav tree running up through its private courtyard.
Volumes open at the corner, peering into the leaves through alternating sheets of glass and marble. Washed with dappled light, warm jaisalmer stone flooring anchors cozy rooms inside.
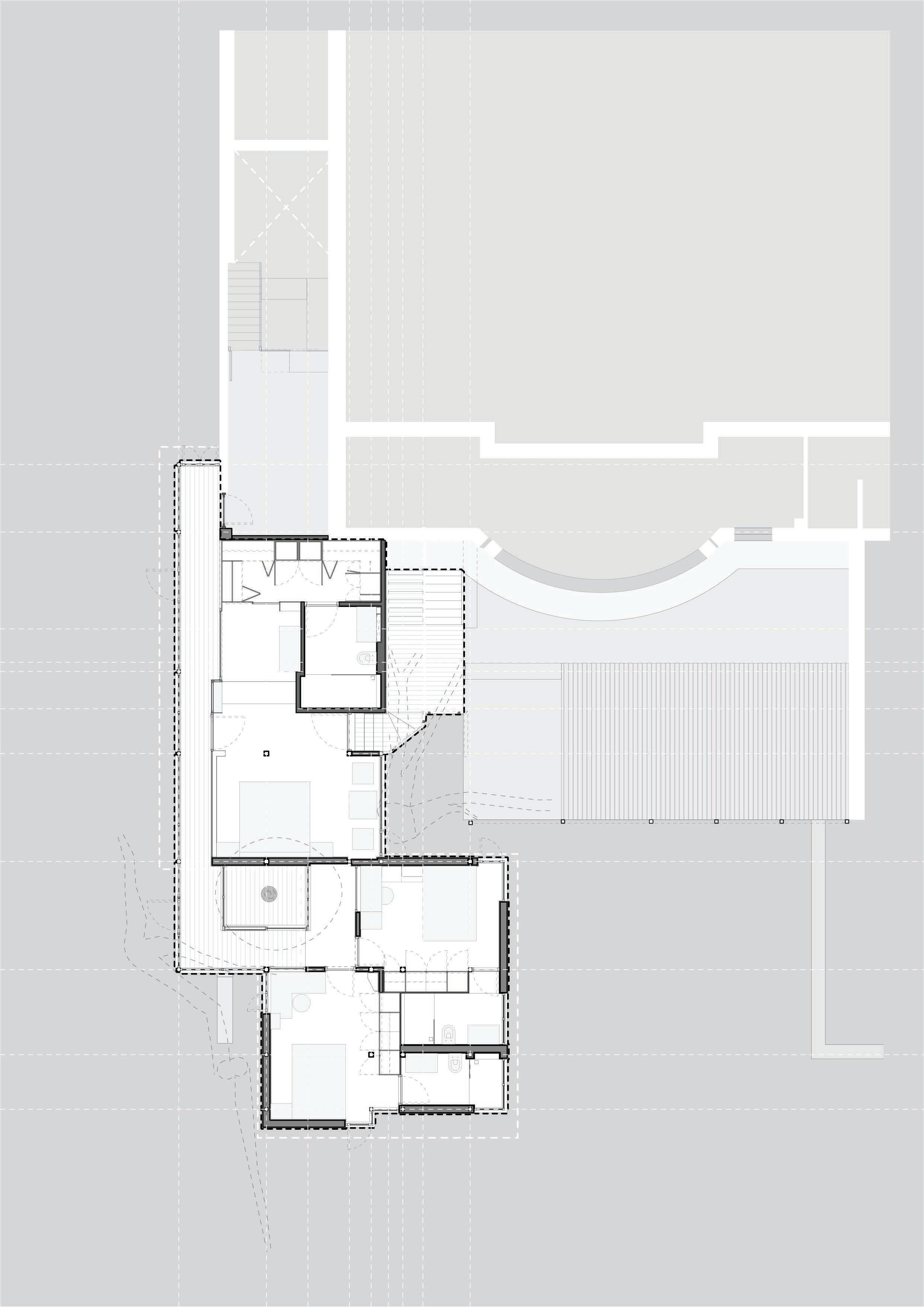

The Chidambarum House is an evolving place, layering phases of history onto its structure, shifting as its family matures and grows. When the site was first acquired, a small Art Deco structure stood in the land. Behind it, the original house designed by Gira Sarabhai, opened toward the Sabarmati River. Over time, Sarabhai’s house has expanded, extending back toward and finally wrapping all the way around the old Art Deco structure. Architects of varied approaches have brought new life and ideas to the place. Tehe proposed design contributed to the layered campus in three phases, that uses the existing Art Deco Structure as armature, and reaches out into the trees to develop a light, airy home within a home for Mohal and Christina Sarabhai, their children and great dane.
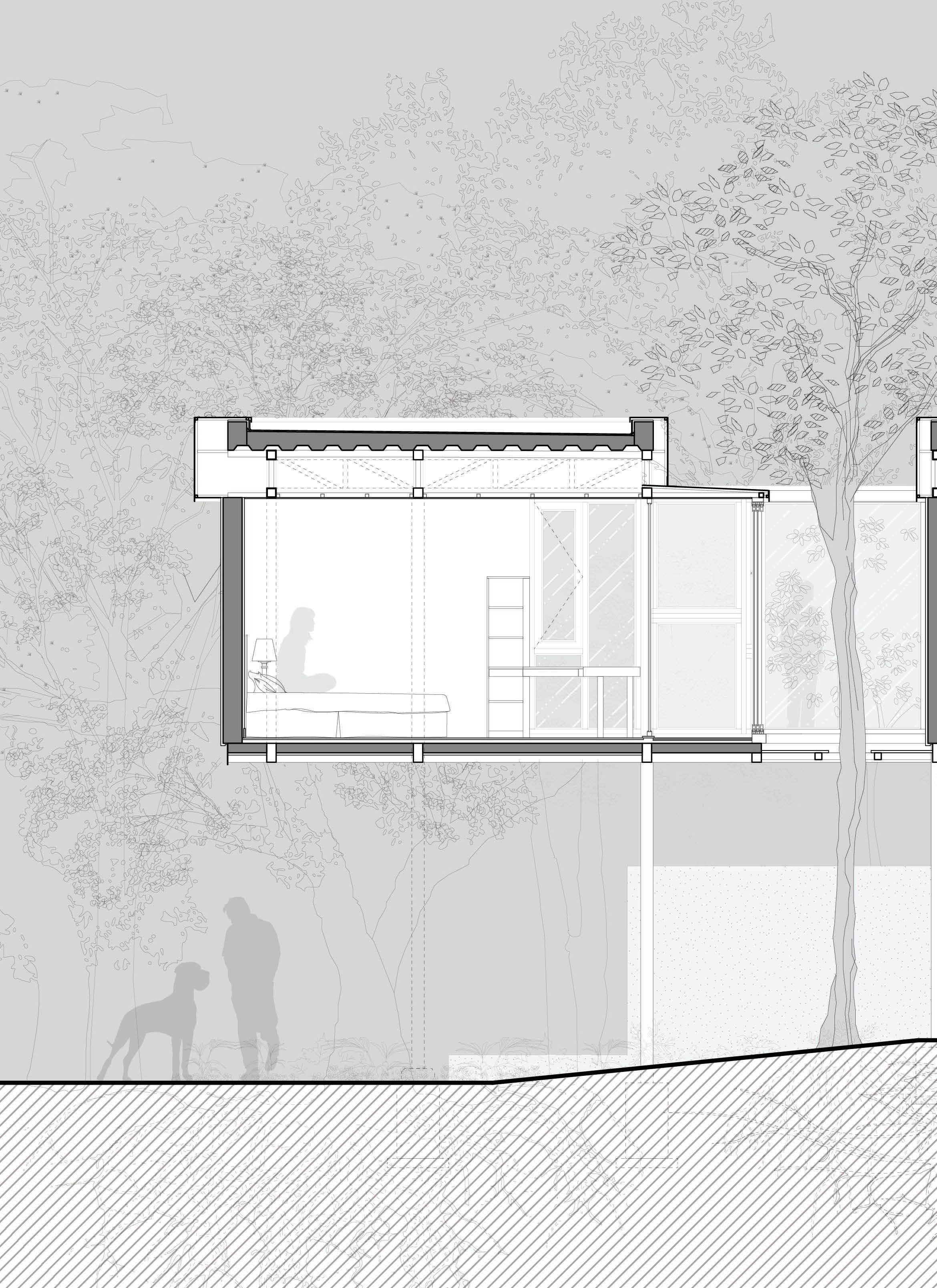



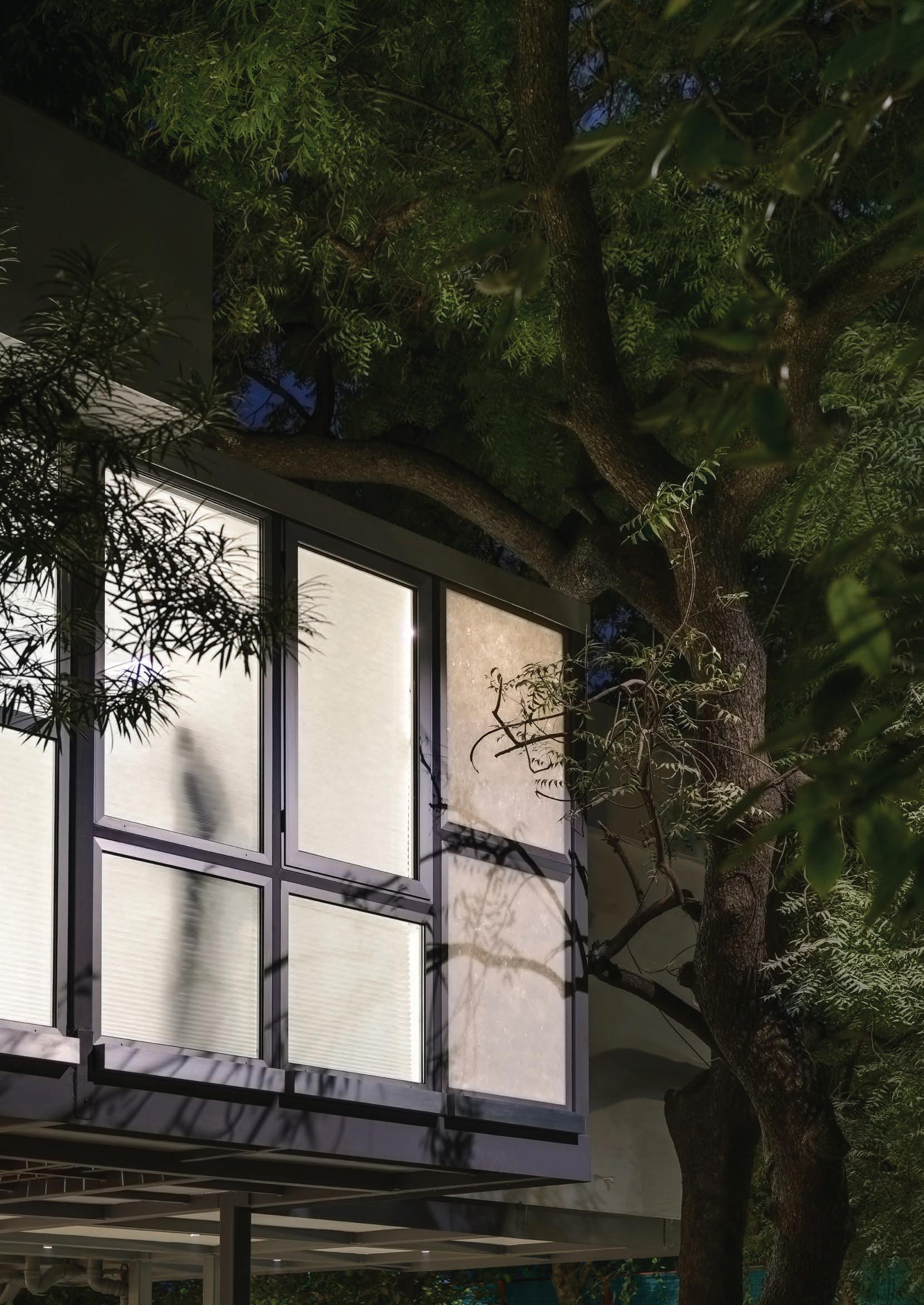

Project Architect | BandukSmith Studio
Completion Year: 2019
Location: Rachada, Gujarat


The weekend house in karma bhumi was conceived as a quick construction, temporary structure, developed in steel and brick. The client wanted a rationale, that allowed for it to be standing strong for 7 - 8 years, before bringing it down and replacing it with a new structure. That is how the project started, before it took the shape it holds right now, and the client wanting to keep it that way for many more years to come, as he has grown fond of its corners and folds. Now, it sits under a dense vegetation of a variety of trees and shrubs, engaging in a play of light and dark, aging with its surroundings.
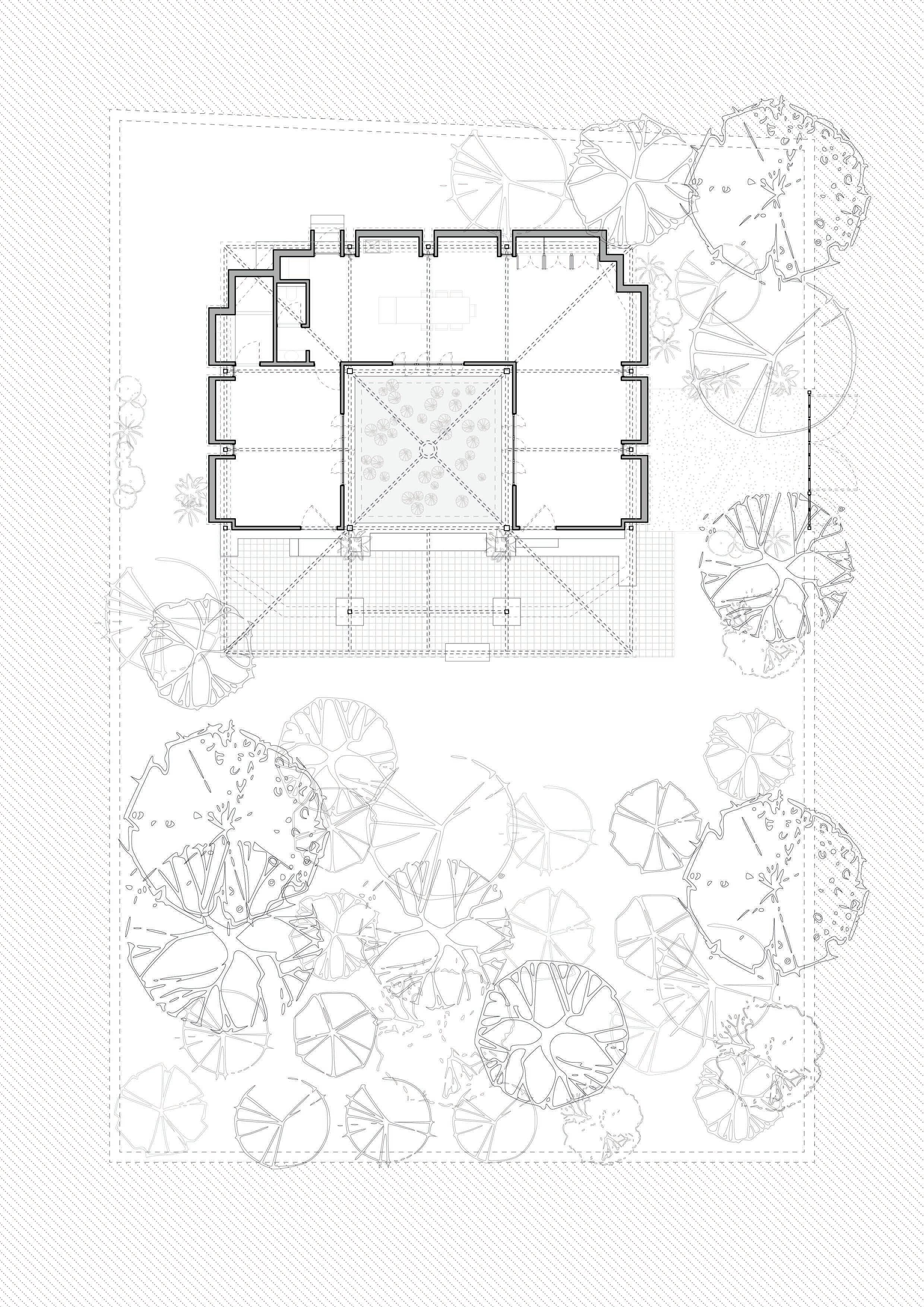

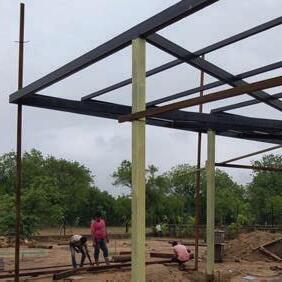


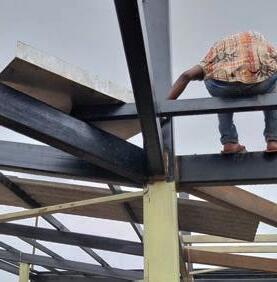


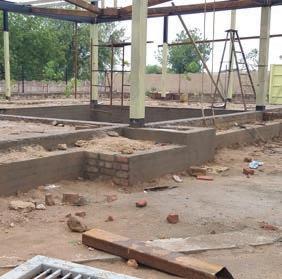




The 127sqm structure has three prominent layers - the heavy plinth, finished in polished kadappa stone, the MS exoskeleton, framing the volume of the structure, and the brick in-fill, making the floating cabinets, finished in aggregate plaster. The layout is simple - a large open plan with cozy corners to sit and engage in conversation, a 6 seater dining table, a kitchenette, and a small bedroom. The colour palette of black kadappa stone flooring, jangli wood false ceiling and the aggregate plaster feels raw against the dense green setting, with the central lily pond bringing all of it together. The sloping corrugated roof, the glazed doors, the brick paved variant veranda seating - all surrounds the central lily pond and sets the mood of the weekend house.



Documentation Studio | Guwahati College of Architecture
Year: 2013
Location: Barpeta, Assam
Guide: Shilpi Rekha Pandit
Team: Krittika Mohan, Bhaskari Devi, Rayon Gogoi, Nabajyoti Dutta Choudhury (kirtan ghar)
Satras, largely established in the Indian state of Assam and neighboring regions, are institutions, associated with the Ekasarana tradition of Vaishnavism. The premise is generally a four-sided enclosed area, with a centrally placed prayer-hall (Kirtan ghar/ Namghar) . On its eastern side, there is an independent structure called monikut (Jewel house) - the sanctum santorum, in which the wooden asana, with four carved lions for legs, is placed, containing the main object of worship usually a copy of the Bhagavat Purana. The namghar is surrounded by huts, called hatis, which are made for the bhakats and satradhikars.
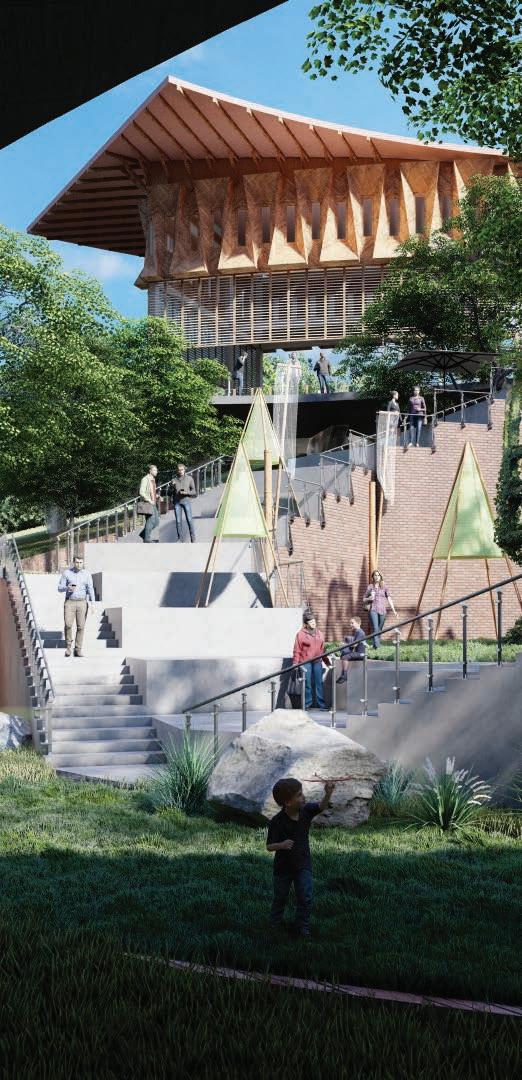

Undergraduate Thesis | Guwahati College of Architecture Year: 2016
Location: Changlang, Arunachal Pradesh Guide: Shilpi Rekha Pandit
The need for this project originates from the disproportionate production and distribution of locally produced tea, and also from the much needed necessity to celebrate this beverage.
The Auction Centre, along with the other public spaces and structures, become a landmark for the next generation of tea connoisseurs and tea estate owners, and creates the node for holding and experiencing commercial, cultural and social activities, exploring the symbiotic character of commerce and culture
Year: 2021 | arch + id
Project: Shoonya house
Location: Deesa, Gujarat
R-cafe, is designed as owner, Ms. Richen Ladakhi painter.
The idea was to create people can relax, enjoy their hearts out during appreciate the beauty culture through the paintings warm coffee, while being the magnificient himalayas. achieved with the use - rough plaster, exposed and MS sections. Both follow a pattern of steel railing, while the floor
illustrator)

BandukSmith Studio complete house Gujarat
as an art cafe, as the Ladakhi is a Thangka create a space, where enjoy local music or sing during karaoke nights, of Sikkimese art and paintings and have some being at awe, looking at himalayas. The same is use of robust materials exposed brick, pine wood Both the seating decks steel cage ceiling and floor is in jangli wood.
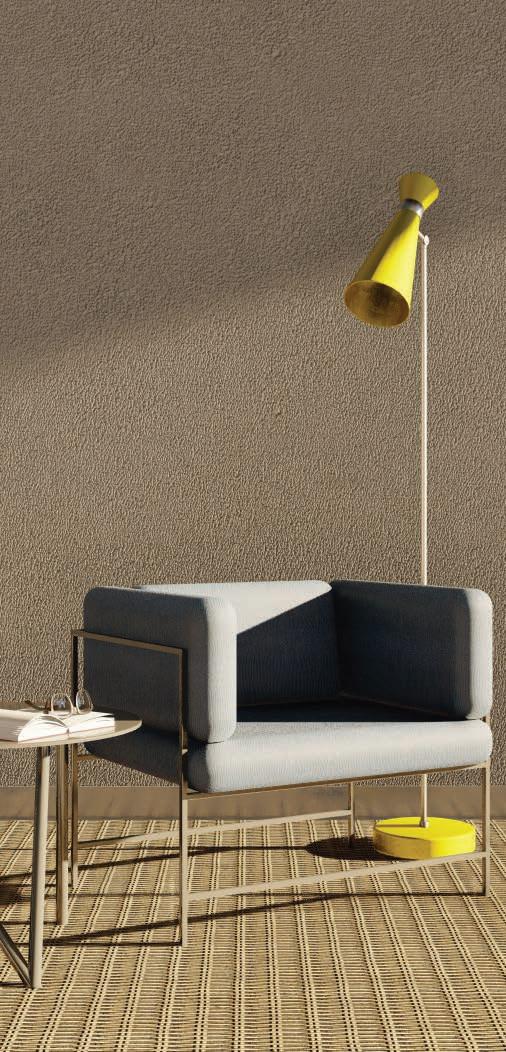
Junior Architect | BandukSmith Studio
Year: 2019 | furniture design
Project: phenix construction technologies plant | interior
Location: Sanand, Gujarat
Sleek and lightweight line chair is designed for the waiting area of the phenix construction technologies plant
The modular system comes in two versions - frame + cushions and frame + ms shelves + cushions, along with variations in the colour of the cushions, which allows for multiple arrangements - that changes the play of the space.
• Worked with the execution team for prototype, material selection and finishes
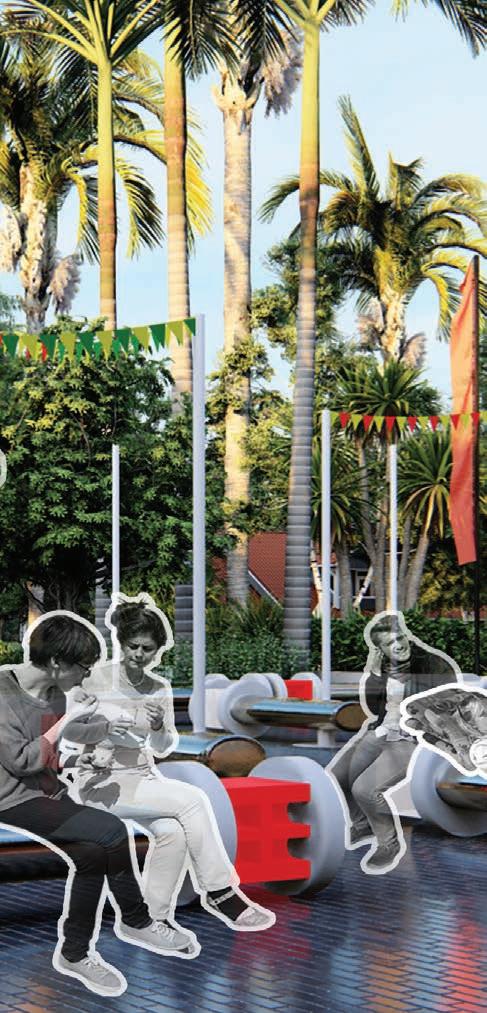
Urban Chair | Archasm UCF252553 | competition Year: 2020 Team: Sampurna Pattanaik, Simran Channa, Nabajyoti Dutta Choudhury
A fun spin on street furniture with inspirations drawn from overlaps between primarily three objects - a fidget spinner and its quality to intrigue, interact, engage and relax and a cross between a humble spindle and the traditional olive oil milling stone wheels with its sturdy gyrations. The latter two sparks a debate regarding how even a simply fixed element sometimes evolve to take a dynamic form when an active axis is put into play.
• Was responsilbe for concept, design and illustrations

Junior Architect |
Year: 2021 | arch + id Project: Shoonya house
Location: Deesa, Gujarat
Perched on the edge of of potato farmlands, is (meaning zero) designed The brief was to design naturally withstand conditions of northern various scales of openness In response to these aspirations, balances experimental traditions of the neighbourhood available construction knowledge.
• Direct co-ordintion consultants.
• Mentored one throught the project
• Worked with local and stategies to climate

Studio complete house Gujarat of town, along a buffer a residence, Shoonya designed for a young family. design a house that would the harsh climate northern Gujarat and create openness within the house. aspirations, the project experimental design methods with neighbourhood and locally construction skills, materials and co-ordintion with clients and architectural intern project local craftsmen, materials withstand the harsh

Architect | Studio Lotus
Year: 2022 | arch concept design
Project: Biju Janta Dal Headquarters
Location: Bhubaneswar, Odisha
The Biju Janta Dal’s new headquarters is designed to blend modernity and timeless elegance, with regional charm, which reflects the party’s core principles of transparency, unity in diversity and welfare of the poor and vulnurable.
The building nurthers a sense of community with its use of regional stones, dhokra jaali partitions, terracotta and laterite cladded facade which symbolises Odisha’s identity.
• Worked on the initial concept development and visulizations of the project, led by Ambrish Arora from Studio Lotus.

Project Lead | Studio Lotus
Year: 2024 | arch
Project: Mehta Residence
Location: Ahmedabad, Gujarat
Situated on a 3.03-acre site on the outskirts of Ahmedabad, this residence caters to the needs of the clients, encompassing the living space for the clients, their parents, and two children. The architectural design divides the structure into wings, enveloping courtyards and verandahs.
Clad in two contrasting stones, the exterior of the house exudes a modern aesthetic, complemented by timber inserts that bring in a sense of warmth characteristic of a home. The main building, a substantial mass, stands prominently on the site. In contrast, auxiliary structures such as the pool-house and formal seating block are conceived as slender pavilions, seamlessly integrating with the surroundings.
• Direct co-ordintion with clients and consultants.
• Collaborated with international design firms - Tom Stuart Smith (landscape) and Studio RAM (interior)