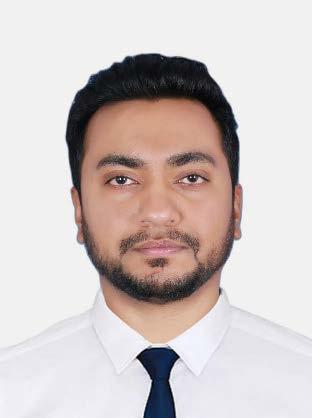NADEEM ASHRAF
PROJECT ARCHITECT
Mobile No.: +974 33297931 ar.nadeemashraf@gmail.com
QID: 29235600688
Date of Birth: 05-February-1992
Profile:
Have overall 10 years of expertise in the field of Architecture & Interior Design with strong passion and appreciation for design and detail. Good proven track record as Architect/Interior Designer & Project Architect. Involved in fit out and construction projects from Concept to Completion. Have extensive experience with a broad range of design and BIM software including Revit Architecture, AutoCAD, Sketchup, Lumion and Adobe Photoshop
WORK EXPERIENCE
FD CONSULT W.L.L.
Project Architect
Doha, Qatar
February 2019 – Present
Responsibilities
• Coordinate with the Client and Stakeholders throughout all stages of project including the Pre-tender stage
• Review design drawings, shop drawings, material submittals, mock-up samples, method statements, and work inspections during the Post Contract Stage.
• Liaise with MME and other regulatory authorities to secure necessary permits and approvals from Building Permit stage to issuance of Building Completion Certificate.
• Inspect contractor’s building work activities and ensure that it is in compliance with project specifications and NFPA/QCDD guidelines as per QCDD Approved Life Safety Drawings/Design
• Actively involved in building system integration and implementation, liaising with multi-disciplinary teams including contractors, consultants, and suppliers to ensure project success
• Review Contractor’s project progress documents & submittals for release of Monthly interim payments application in coordination with Quantity Surveyors.
• Monitor the architectural and finishing works quality for conformance with the provisions of the contract documents and the procedures manual.
• Attending weekly progress meeting with Client and Stakeholders.
• Enforce, in coordination with the HSE Engineer, the performance of work in strict compliance with the approved safety plan.
List of some Projects:
• VVIP Guest Villas + Swimming Pool at Umm Quraiba, Zubara Farm (Al Wajba Palace)
• Al Jessasiya Club House + Swimming Pool at Jessasiya Beach, (Al Wajba Palace)
• Ministry of Finance (2B+G+3) Extension Building Interior Fit-Out + Site Development + Service Building
• Qatar National Bank (Various Branches) – Fit-Out & QCDD Modification Projects
• Won 3rd place in NASA Paper Presentation (2011) for the topic NEO URBANIZM AND THE CITY.
• Member of qualified Annual Nasa Design Competition (ANDC) entry at Annual NASA Convention2012,Ahmedabad
Languages:
• English (Fluent)
• Arabic (Basic)
• Malayalam (Fluent)
• Hindi (Fluent)
Other Projects Links:
Work Portfolio:
Click Here For Online View
Undergraduate Urban Conservation Project 2015 :
Click here for Online View
Graphic Work Samples : Click here for Online View
• Design - Commercial & Residential Buildings in Ras Bufontas SEZ – Manateq
• Buzwair Labor Accommodation and Warehouse Construction
• Food Manufacturing Factory, Retail Outlet & Warehouse at Birkat al Awamer
• Shirvan Metisse Restaurant at Pearl Qatar
• QCDD Certification project for Centralized Production Kitchen – Qatar Museum Authority
• Elegancia Central Production Unit at Parcel 17 (Unit 392 & 393) – Pearl Qatar
• Qatar Central Security Depository (QCSD/EDAA) – Fitout Project
• Al Mana Residential Tower WR-RES.44 (4B+G+19)
• Waterfront Residential RES/06 (B+G+M+2P+24+PH1+PH2)
• Lusail Command & Control Center (LCCC) – B+G+1 – Fitout Project
• International School of London - Qatar – Modification Project
• Al Manjara Joinery factory – QCDD Modification Project
Experience prior to join FD Consult:
SARTEUR (RDI)
Architect
February 2016- January 2019
Project: TJ PEARL MANSION, Isola Dana (Design & Built, package 3)
OBAYASHI CORPORATION-HBK JV
Junior Architect
July 2016 - Feb 2016
Doha Qatar
Project: Msheirib Downtown Doha Phase III
MEDINAH PRODUCTION COMPANY
Intern Architect
Katara, Doha Qatar
November 2015 - June 2016
Project: Medinah (2016)
QATAR DESIGN CONSORTIUM (QDC)
Intern Architect - Design
Doha Qatar
June 2013 - November 2013
List of Project
• Façade + Conceptual Design of Wind Modeling Research Centre, Qatar University.
• As-built Documentation of Liberal Arts and Science Building, Weil Cornell Medical College, Education City, Qatar Foundation.
• Horse Owners Complex, Al Khor – QSAS Assessment Report.
• Temporary Office Building Designs for Qatar University Faculties.





