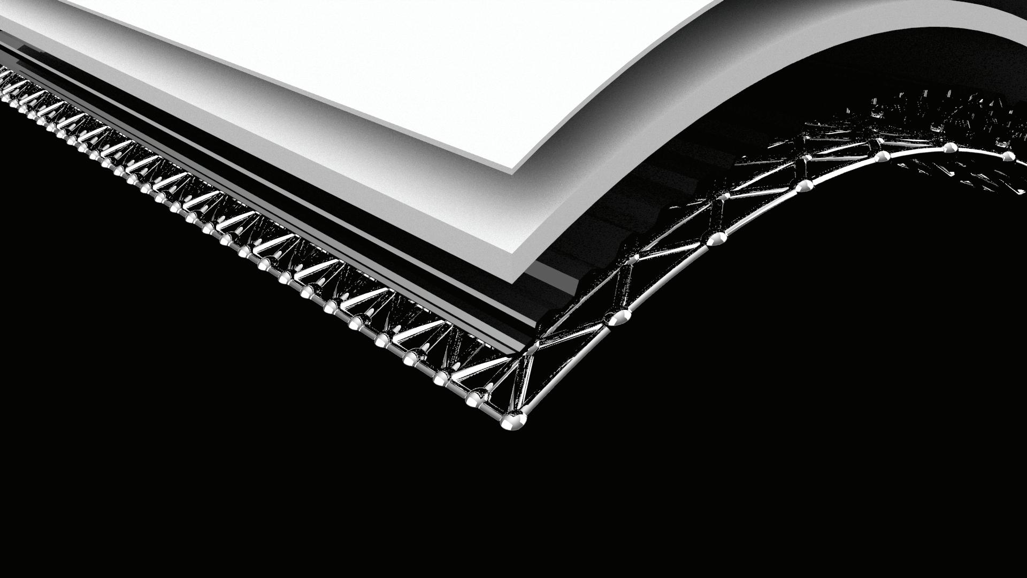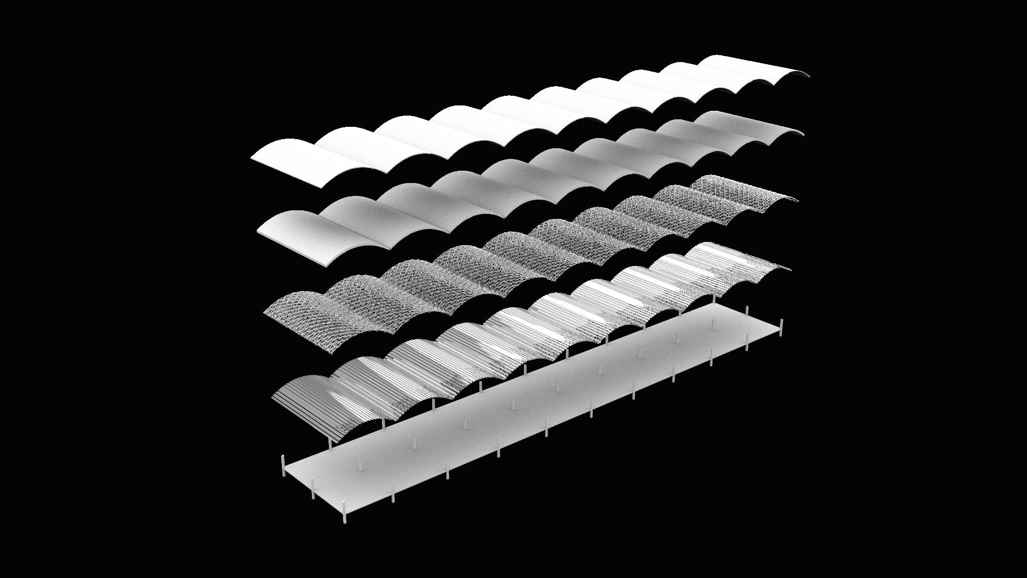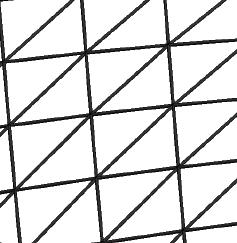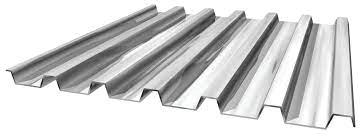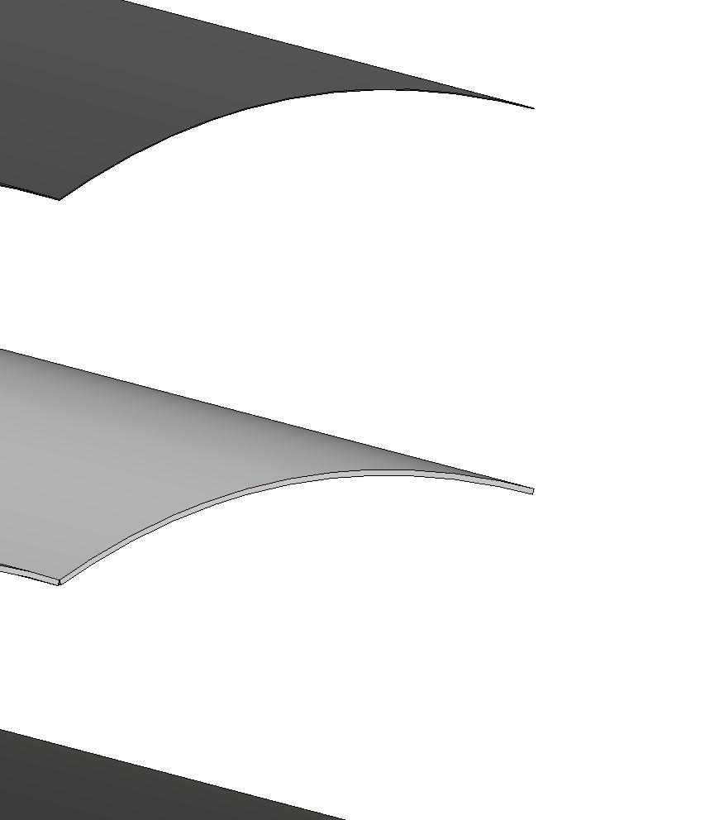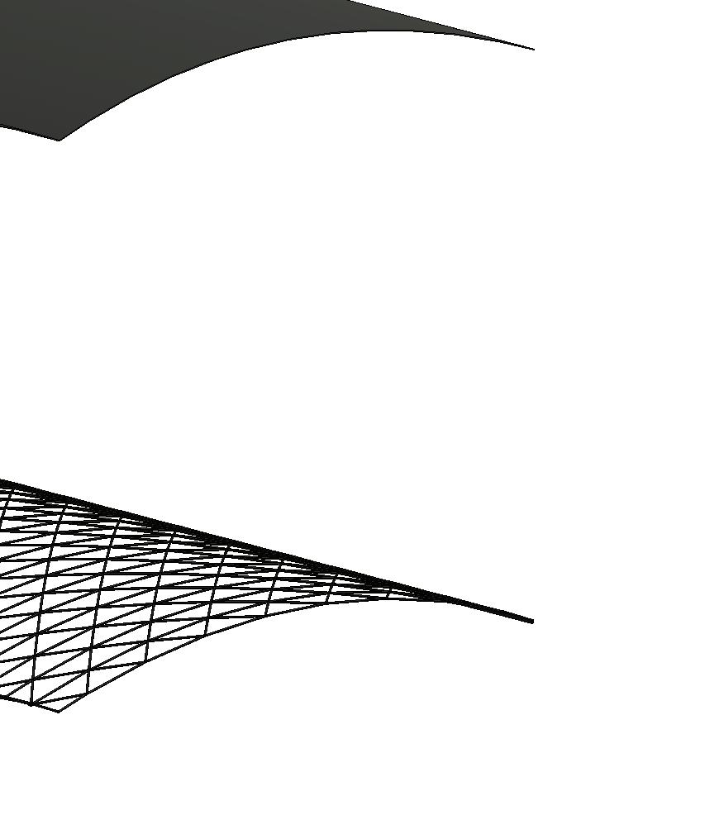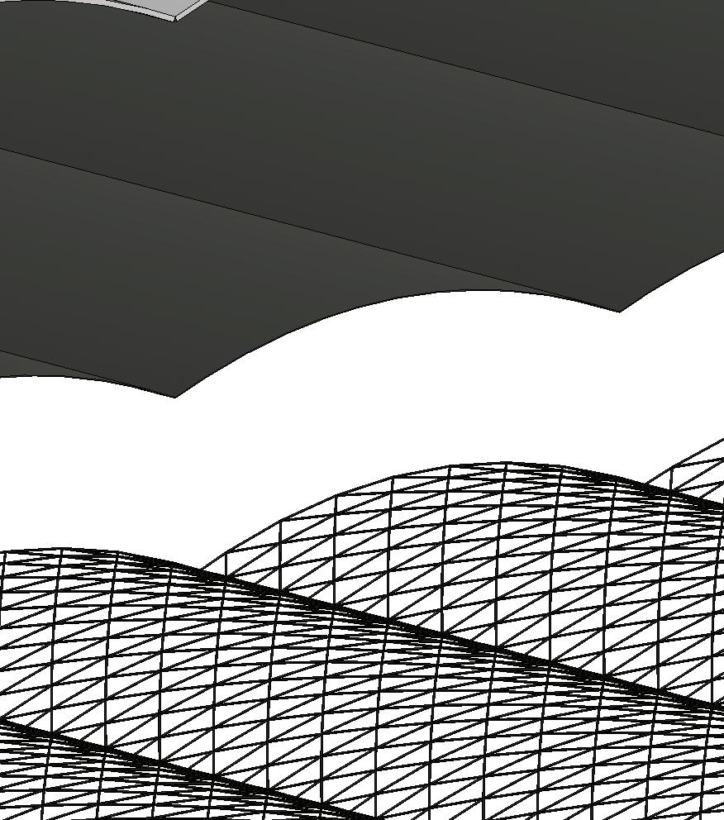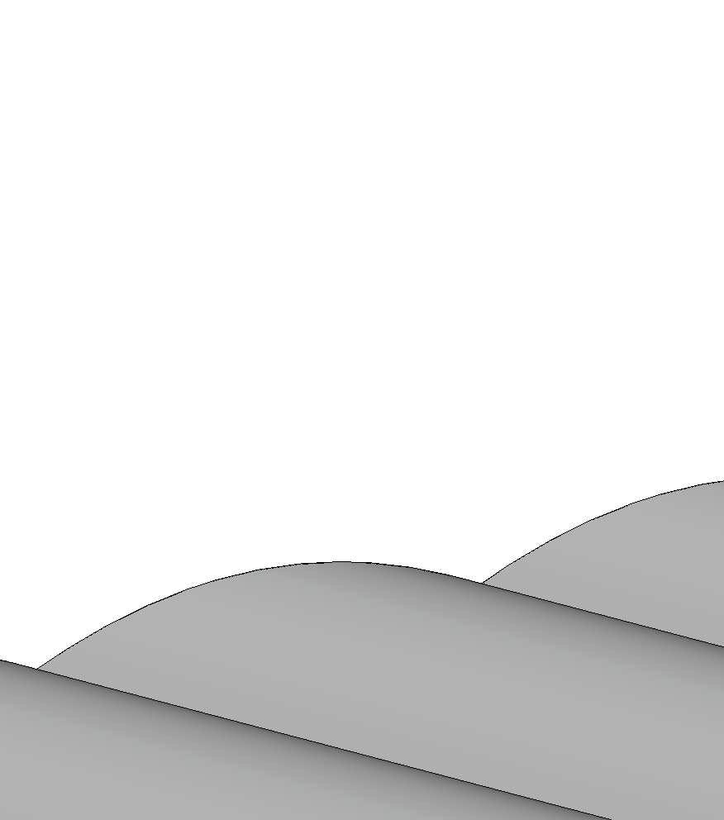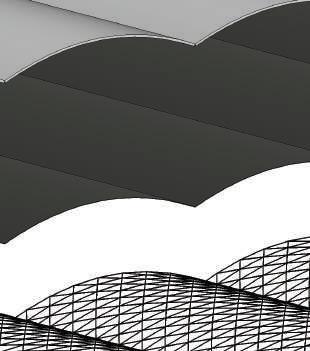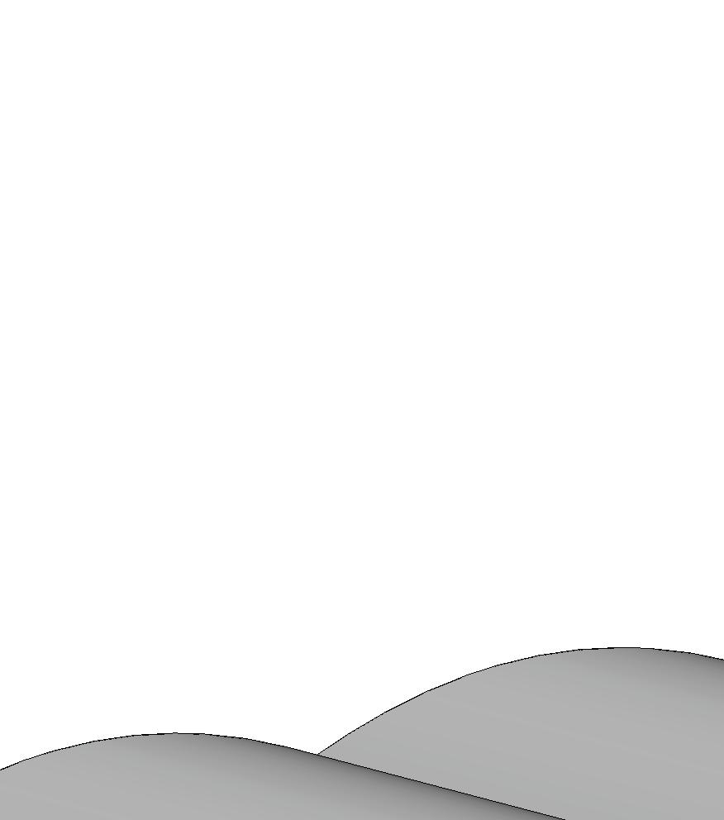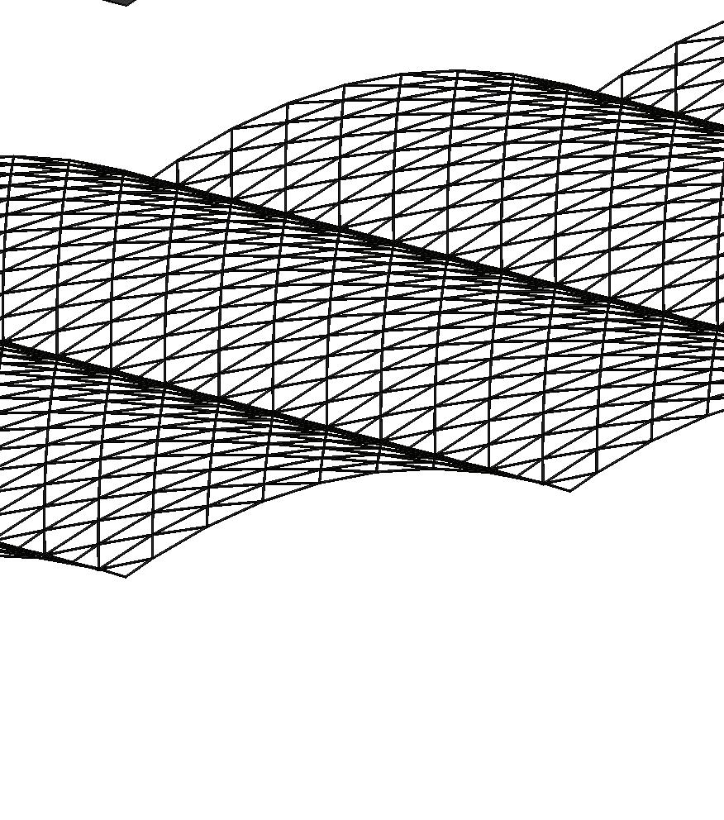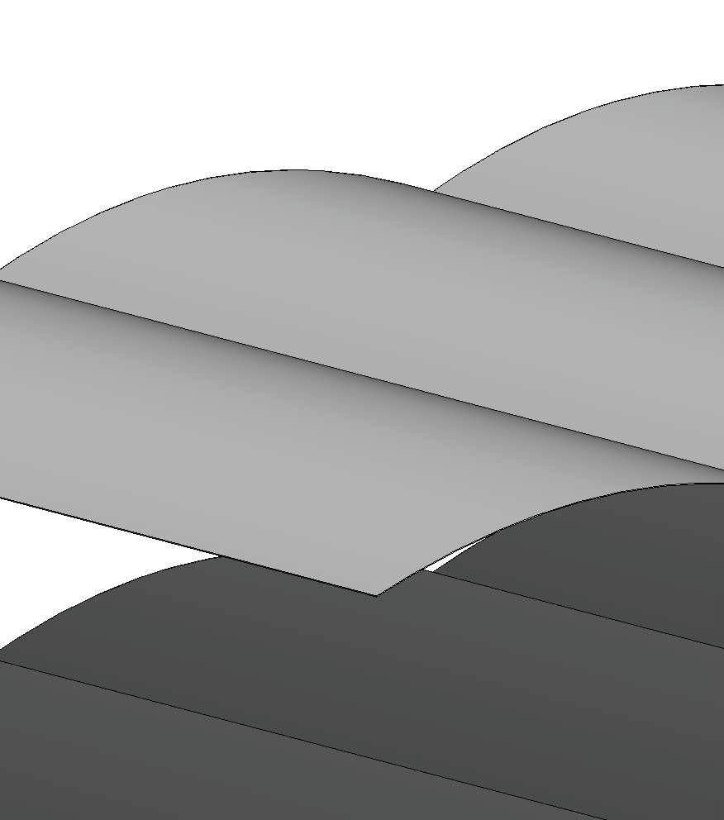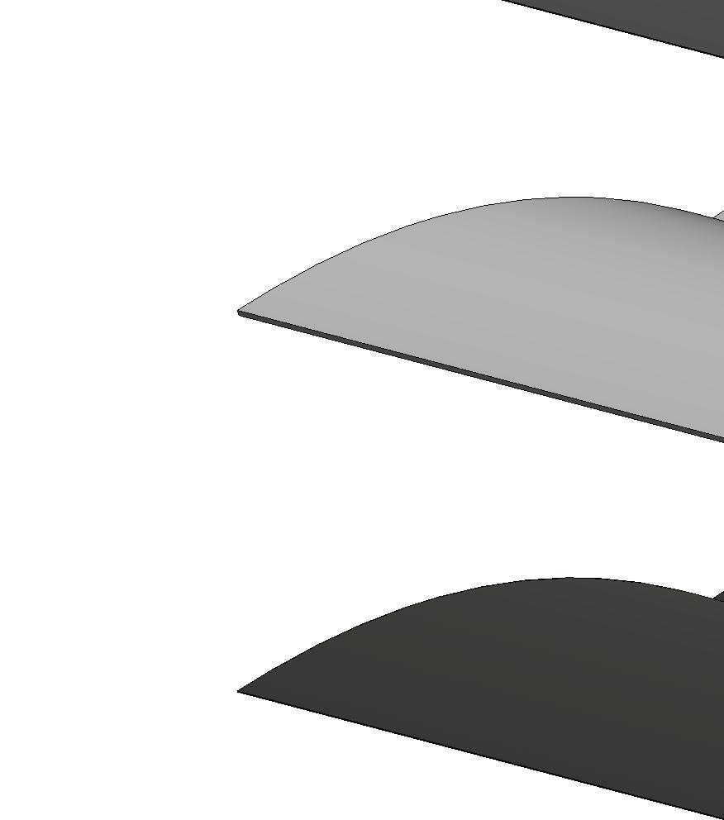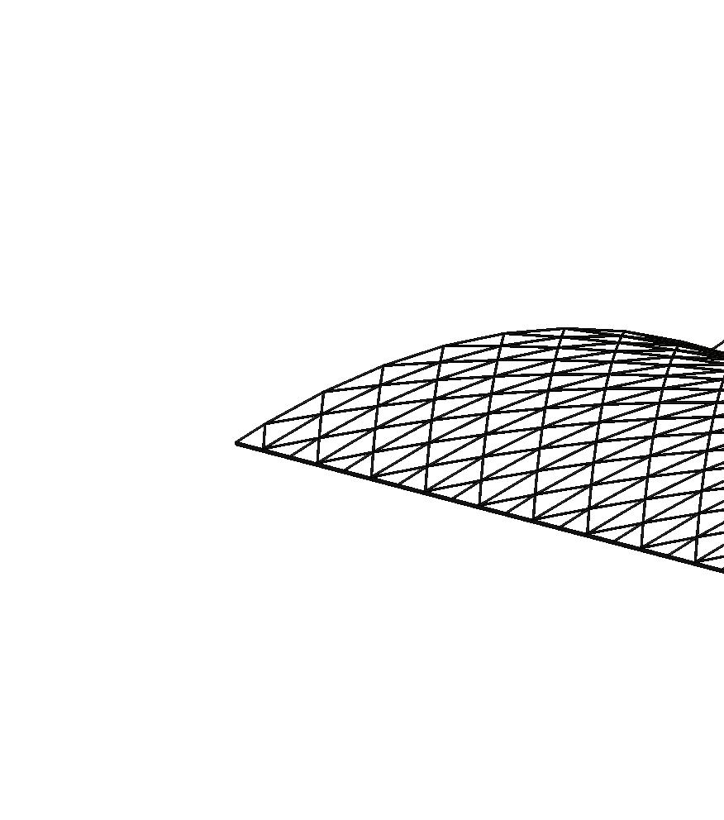PORTOFOLIO
NADYA SALSABILA HASANUDDIN UNIVERSITY BACHELOR OF ARCHITECTURE 2022
Makassar
90242, Sulawesi Selatan, Indonesia +62 81937105653
EMAIL: nadsals1999@gmail.com


NADYA SALSABILA HASANUDDIN UNIVERSITY BACHELOR OF ARCHITECTURE 2022
90242, Sulawesi Selatan, Indonesia +62 81937105653
EMAIL: nadsals1999@gmail.com

August 2016 - September 2022
July 2013 - April 2016
Hasanuddin University Bachelor of Architecture
Tinggimoncong 02 High School Diploma in Science
September 2019 - Desember 2019 Intern, DOFT Studio Prayer room interior design
August 2020 - October 2020
AutoCAD, Revit, Rhino Grasshopper, SketchUp, Enscape, Adobe Illustrator, TeklaStructure, ETABS
Microsoft Office, Excel and PowerPoint
Public Speaking and Presentation
Adaptable and Self-sufficient
AutoCAD and Revit training in Coursera
SketchUp and Adobe Illustrator training in Udemy
Freelance Drafting a ruko
Able to work individually and in teams
Problem-solving and Critical Thinking
Fluent in English and Indonesian
Elementary German
TOEFL certification
TeklaStructure training and certification under KemenPUPR and Trimble
Applications used : Sketchup, Enscape, Adobe Illustrator

Focus : Architectural and Interior Design, Rendering
In Collaboration With: Tias Dwi Kurnia Uses : Competition
Mame House is a project designed in a 48sqm area with the restriction height of 8 meters. The house must consists of 2 bedrooms, a bathroom, a living room, a functional kitchen and dining room, and a food security implemented room.

The rooftop is fully dedicated for the use of rooftop garden.
Each floor is divided based on it’s rooms’ privacy, gradually being more reserved the farther it goes up.











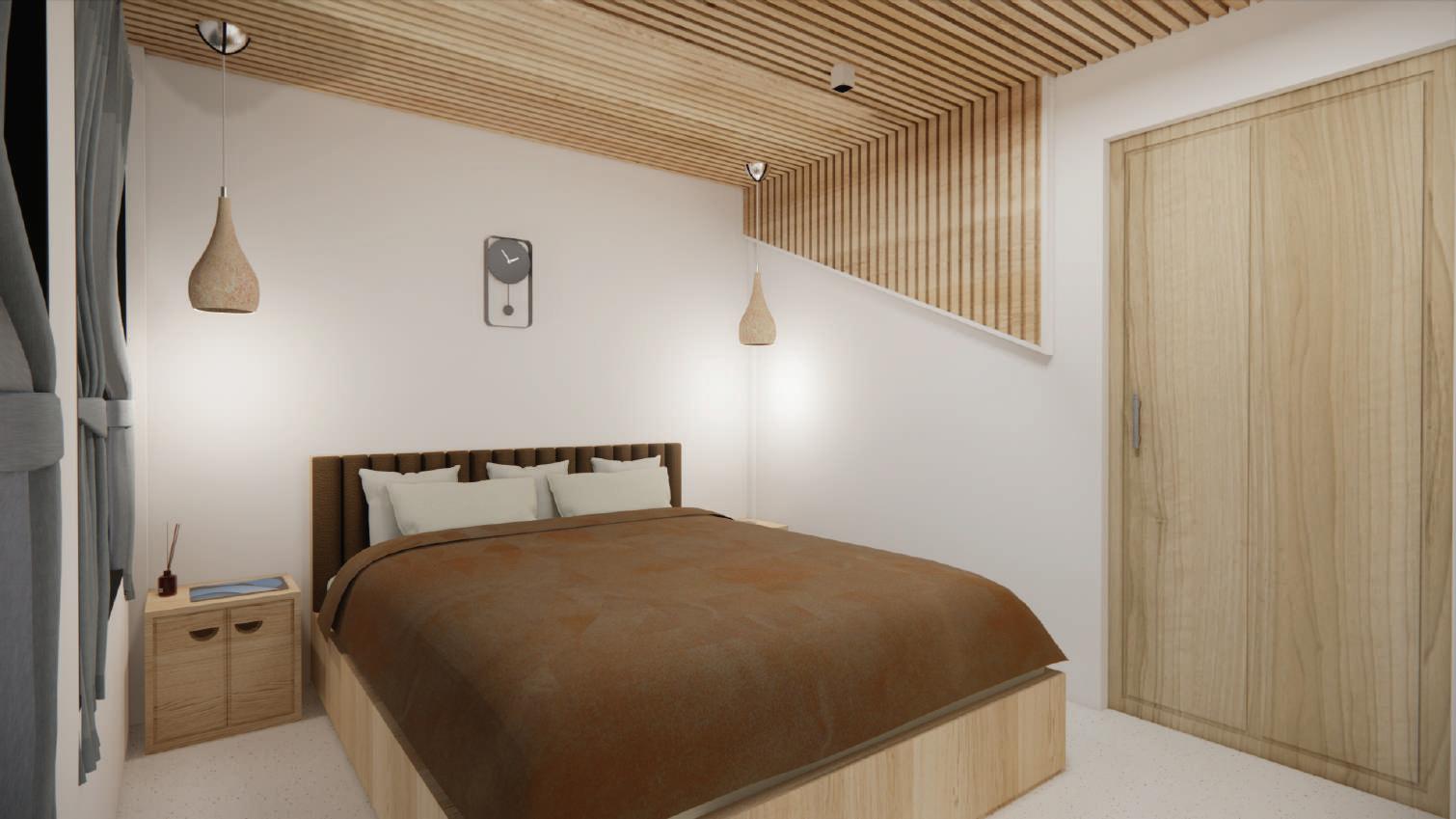





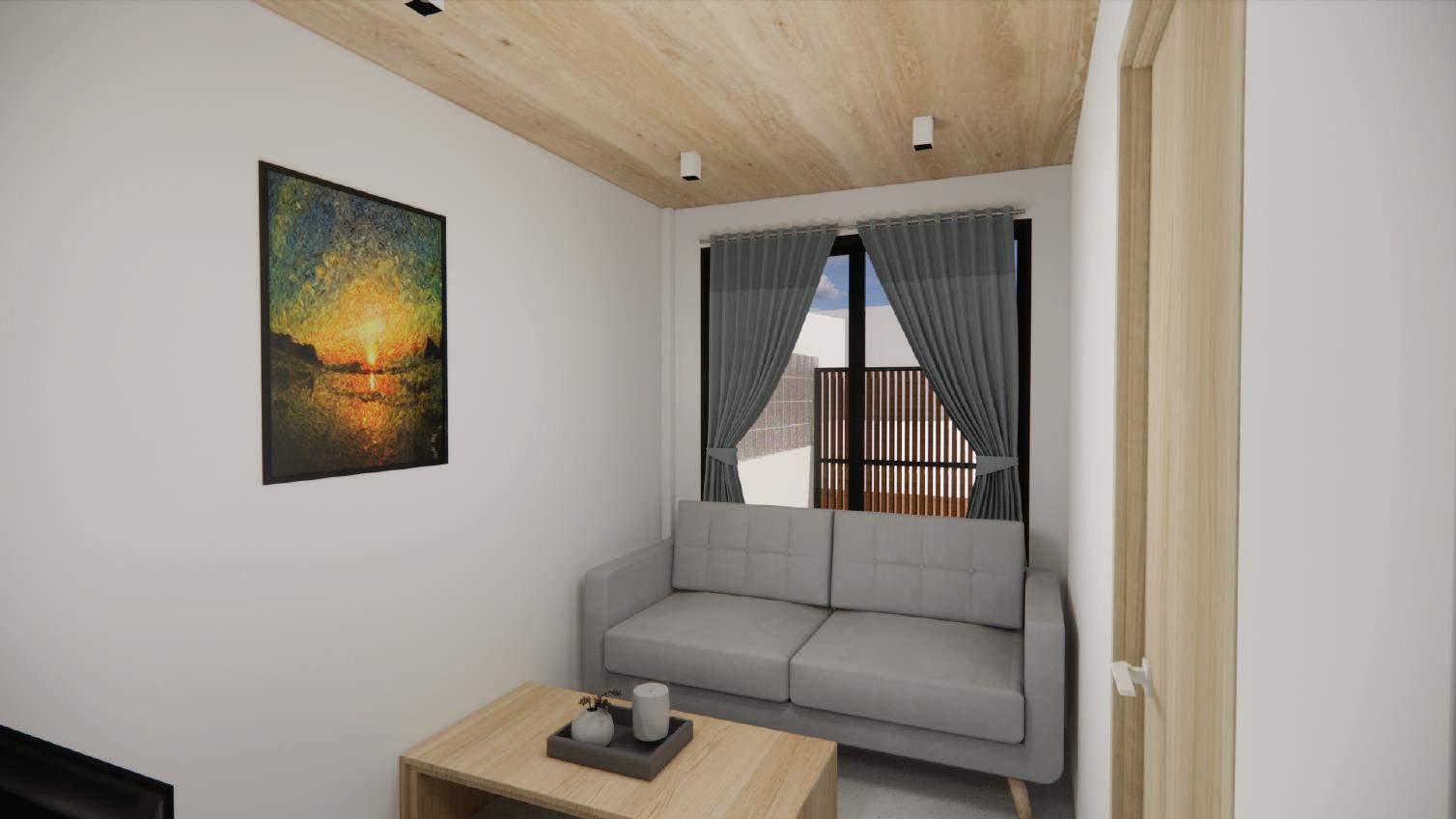
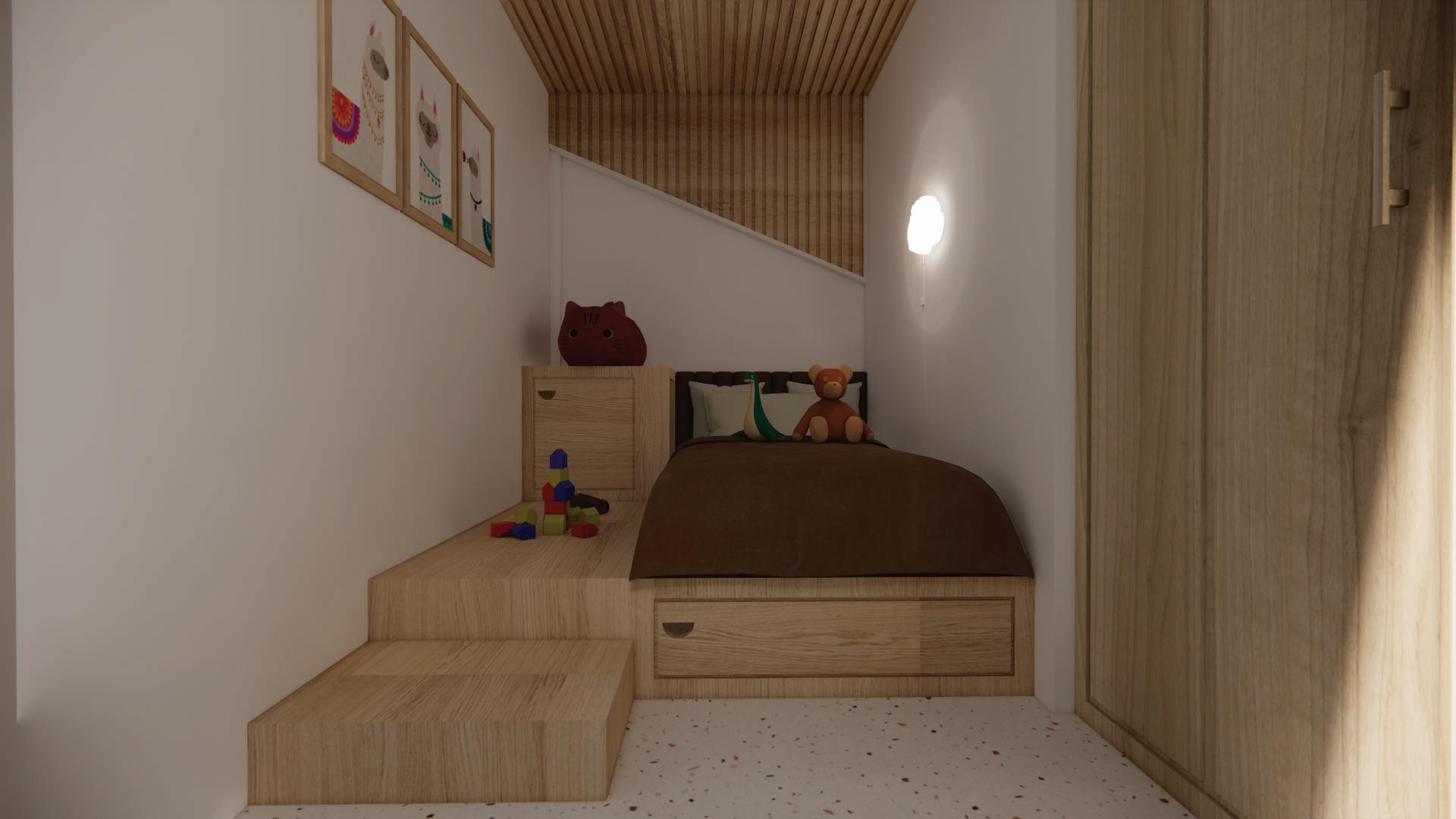
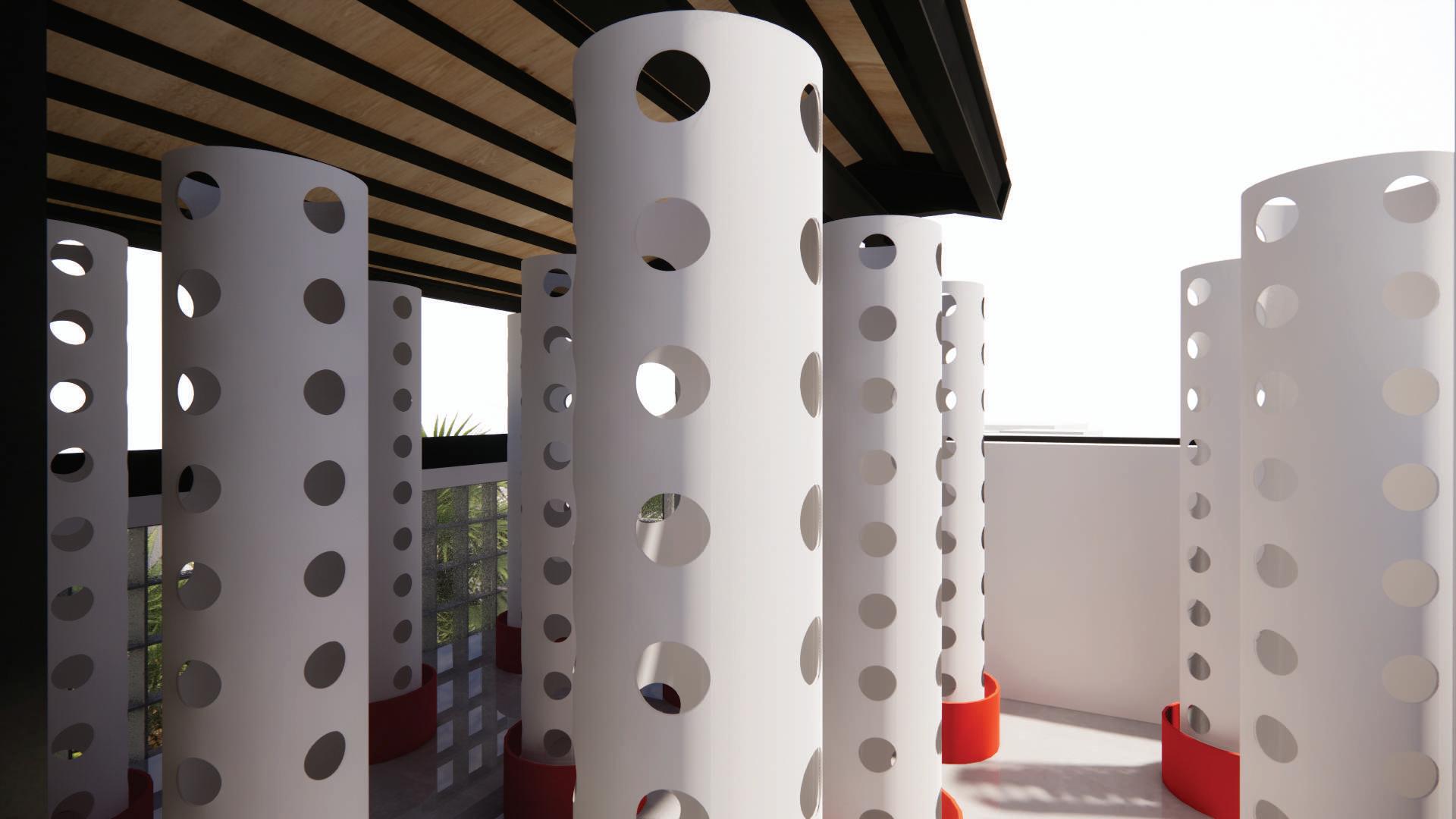








































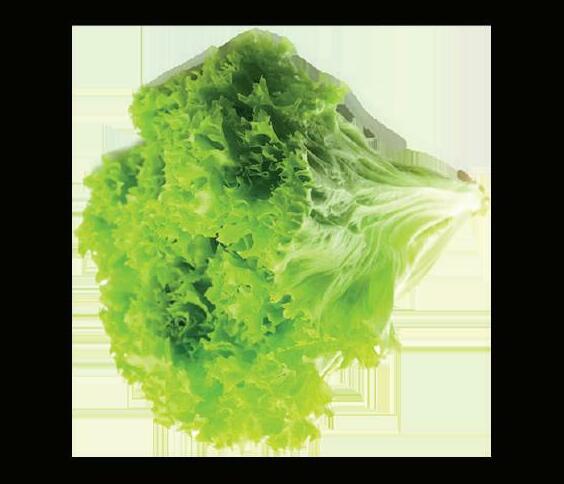


































Applications used: Sketchup, Enscape, Adobe Illustrator




Focus : Architectural and Interior Design

Moon House is a fictional project of a residential house located in the middle of a city. This house stands in a 135sqm area with two stories.
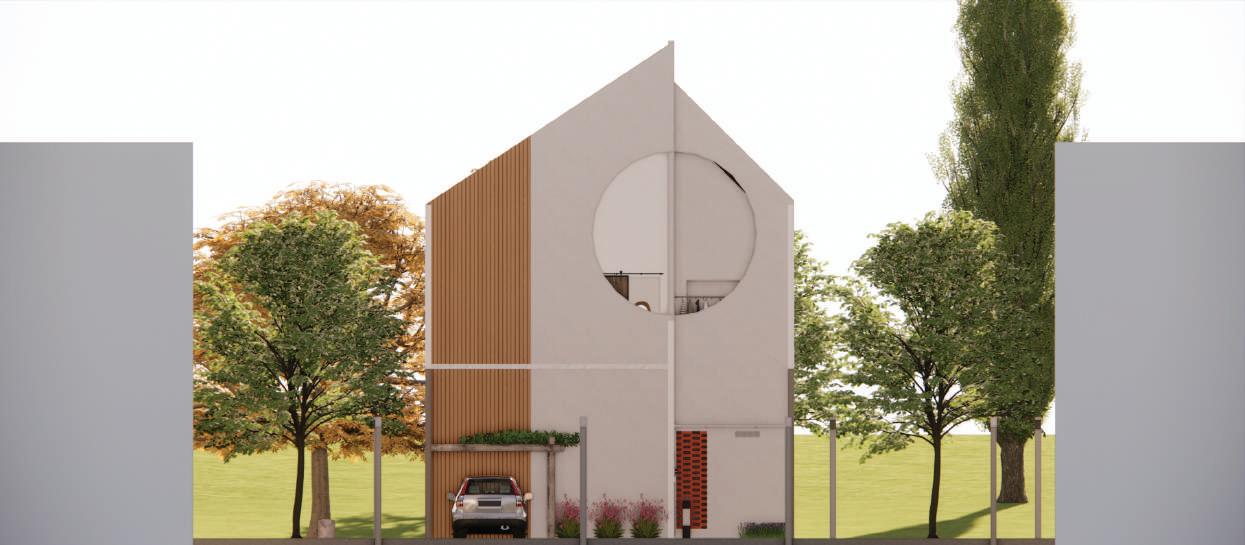
bedroom, one bedroom, one living room, open space kitchen and dining room, an indoor garden, two and a half bathroom, a family room, and a secluded hidden balcony.
The owner requests for a private, secluded housing with many openings. The exterior pays attribute to the modern-minimalist design: sleek and monotone. The house consisted of one master










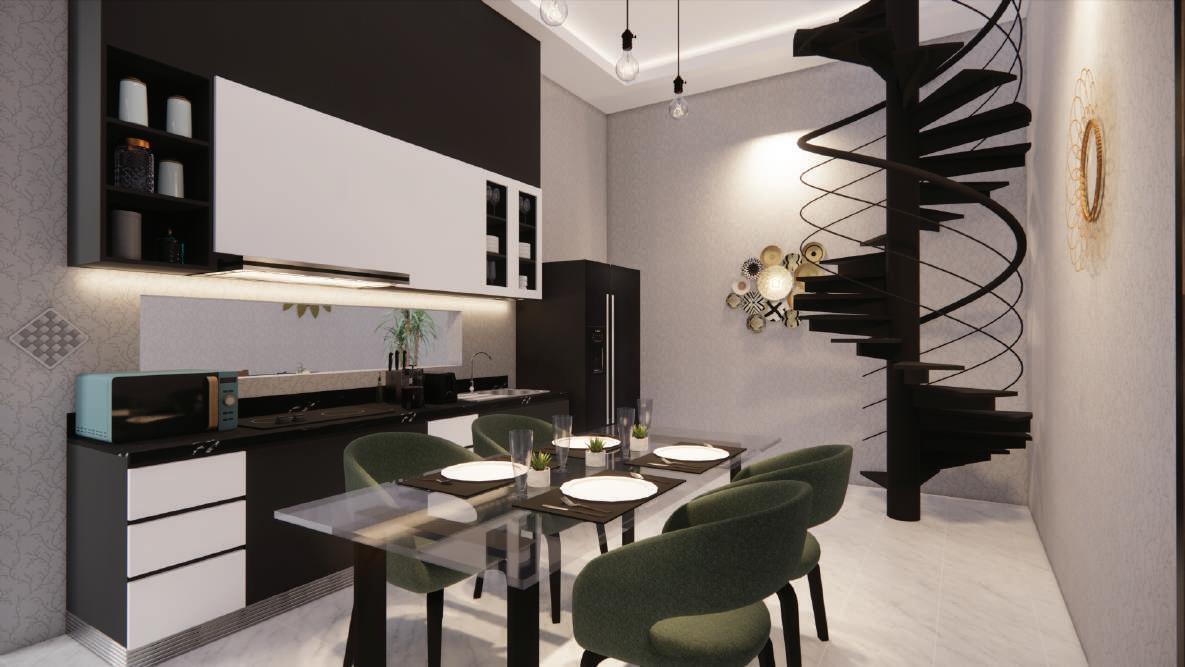
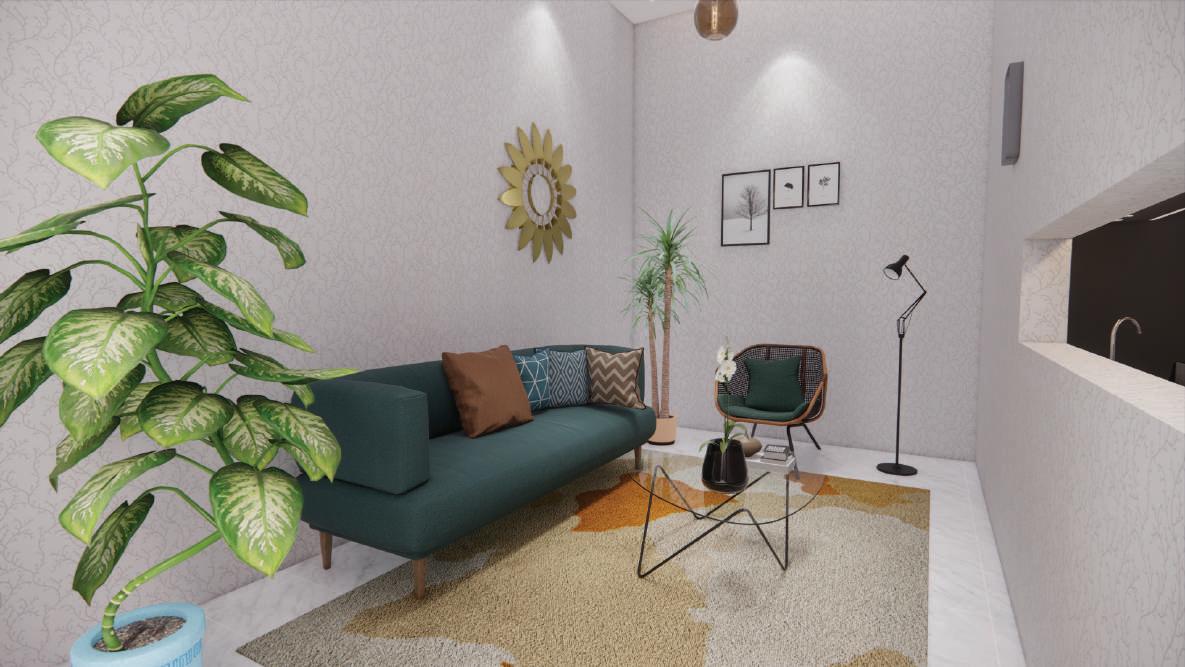

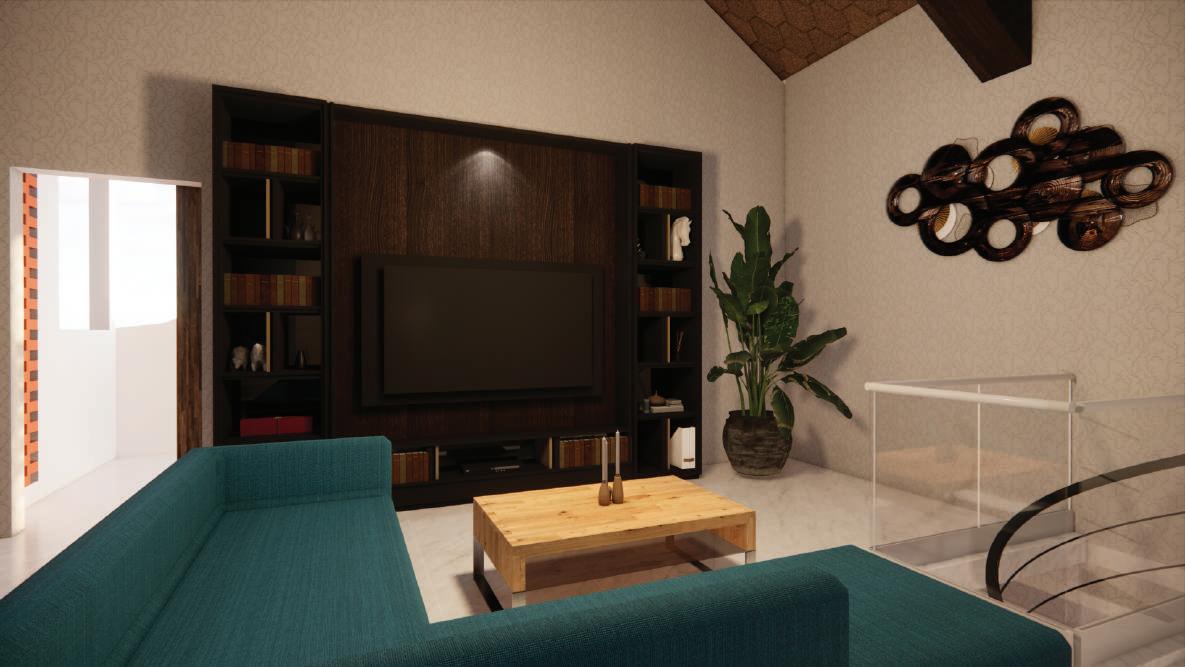


Applications used : Revit AutoCAD, Rhino Grasshopper, Adobe Illustrator ETABS
Focus : Structural Engineering and DED Uses : Final Project
This project aims to explore the possible structural alternative of the roof of Sultan Hasanuddin International Airport. The existing airport uses the super truss as the main structure to support the upper part of the building. The structure is used modularly and repeated in certain distances to create a cohesive, complete building.
To accomodate and pay tribute to the existing structure, the

alternatives offered must consider the large span needed and the relative thinness of the roof. After many researches and contemplation, lattice-shell structure, a sub-division from the thin-shell structure is chosen.
