NAGA SRIKANTH P

ARCHITECT \ INTERIOR DESIGNER , IGBC AP
Software Skills
- Autocad
- Revit
- Sketchup
Work Experience
Assistant Architect , Sept 2021 - present (21months)
DPA Consultants, Bangalore, Karnataka.
Ar.Shilpa, Ar.Pramod & Ar.Thiyagarajan
•Supported senior architects in the design development and presentation of design proposals to clients, including the creation of visual aids and powerpoint presentations.
Trainee Architect , (12months)
STAPATI Bangalore, Karnataka.
Ar.George Seemon & Ar.Anupama
•Devised overall strategy for documentation and identified design sets planned for each stage of work.
Date of birth 05 10 . 1998
Age 24
Nationality Indian
About Education
As an architect, am deeply passionate about continuous learning and staying abreast of cutting-edge technologies that can revolutionize the field.
With 2 years of experience in the AEC industry and combining my passion for architectural innovation, AI-powered design, VR experiences, and sustainable design principles, I aspire to create spaces that are not only visually captivating but also environmentally responsible, enhancing the quality of life for occupants while preserving our planet for future generations.
Languages : English Tamil Kanada Vetri Vikaas Boys Hr. Sec. School, Salem
2014-2016
MARG Institute of design and architecture, swarnabhoomi(MIDAS)
2016-2021
Contact
Phone : 9600712102 / 7010894061
E-mail nagasrikanth66@gmail. com
LinkedIN naga-srikanth-7605a698/
Address 117/2, Pension Line, Gugai, Salem 6
Academic Projects
- Photoshop
- Illustrator
•Contributed to the creation of architectural drawings, 3D models, renderings and walkthroughs using software tools such as AutoCAD, SketchUp, Revit, Enscape, Lumion and Filmora (Video editing).
•Conducted research on materials, building codes, and regulations to ensure compliance and incorporate industry best practices into design solutions.
•Collaborated with cross-functional teams including engineers and consultants, to integrate their input into the architectural design and ensure coordination among various disciplines.
•Consulted with clients to determine functional and spatial requirements of new structure.
•Designed custom furniture adapted to floor plans, working closely with multiple furniture vendors.
•Verified construction documentation conformed to quality assurance standards and client requirements.
Lectures & Workshops
•Conference of smart cities, Ar.Hafeez contractor
•Sensitizing Sustainablity, Ar. Chitra Vishwanath
•National conference on Vernacular architecture
Dr.S.Kali Rajan, Dr.Ram Sateesh, Prof.Rishita
Certification courses
- IGBC’s Online Certification Course on Green Built Environment, IGBC AP
Professional Skills
- Design Development
- Concept development
- Spatial planning
- Interior design
- Working drawings
- 3D Modeling
Competitions
- Rendering
- Architectural presentation
- Site analysis - Time management
- Decision making - Team player
- Annual NASA Design Competition-ANDC
- Groupwork
-
•Attended site visits and assisted with on-site inspections to monitor construction progress and ensure adherence to architectural plans and specifications.
•Contributed to the selection and evaluation of materials, finishes, and systems, considering factors such as performance, aesthetics, and sustainability.
•Maintained organized project files and documentation, ensuring accuracy and accessibility of project information.
Projects Involved:
1. Bagmane - Troy, Bangalore. (Under Construction)
•Had the opportunity to be Involved from the very begining stage and have been a core member in the design development, documentation and execution stages of this project. • Contributed in designing the interiors + external development and facade design. •Assisted in issuing GFCs for Blockworks, slab settingout and interior works. •Prepared presentations, renders and walkthorughs for client meetings.
2. RMZ - One paramount 2, Chennai.
•Created new and innovative approaches to problems and discussed strategies with project managers.
•Attended all team meetings to resolve technical and project issues, coordinate with team members and review project schedules.
•Reviewed and checked technical drawings by architectural technicians, CAD technicians and drafters.
•Created, printed and modified drawings in AutoCAD and Sketchup.
Projects Involved:
1. Malabar Gold & Diamonds -
•Standardization of stores in terms of interiors (materials, display units) and facade elements.
AI Interests
•Involved in the process of developing Revit Model (LOD 300) & preparation of tender drawings and GFC Drawings •Clash Detection process between architectural and other MEP models. •Designed and developed details for facade systems and steel structures. •Worked on the traffic layouts of basements for flawless vehicular movements within the campus.
4. RMZ Ecoworld 30.
3. GAR - Tower 99, Hyderabad.
4. SJR - Primeco Towers.
5. RMZ - Utah, Mumbai.
6. M3M - Capital, Gurugram.
•Facade & Interiors of stores in -Indore, Mysore, T Nagar-Chennai, Lulu mall-Kochi.
2. Krsihnendu An Ayurvedic Resort located in Kerala.
3. STAPATI Office Interior design for new office in Koramangala, Bangalore.
4. Luxury Apartment - Interior project in Kochi.
5. Luxury Bungalow Planning and 3D Visualization of a Bungalow located in Bangalore.


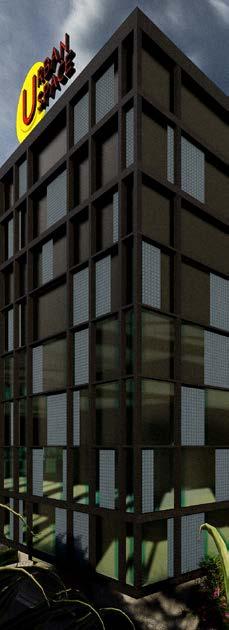




BAGMANE TROY
DESCRIPTION:
Bagmane Troy is part of the larger Bagmane Capital campus, which consists of multiple office buildings and amenities. The campus provides a conducive environment for businesses and professionals in the Mahadevapura area of Bangalore.
The building has a site area of 85,650 square feet and features 5 parking levels, one double height podium level, and 11 office levels. with the overall height of 51.6 meters. The building has a FAR (Floor Area Ratio) area of 0.6 million square feet.

CONTRIBUTION (Assistant Architect) : Conceptual design development, Interior design, Architectural documentation, Project co-ordination & 3D Visualisation

SOFTWARES USED: Autocad, Sketchup, Enscape, Adobe Suite, MS-Office, Filmora.

DESIGN EVOLUTION THE SITE
Site is located to the south-east of Bangalore (Mahadevapura), India; on the Outer Ring Road in an area zoned for technology parks in the Bangalore Master Plan. It is easily accessible and well-connected. Some key distances are:
•BIAL Airport: 25 km
•Krishnarajapuram Railway Station: 13.7 km
•Outer Ring Road Bus Terminal: 1.5 km
•Central Business District: 10 km
The site is also well served by major roads and flyovers, which will make the Outer Ring Road signal free.
01. G+2



Massing.
04. Introducing wellness terraces.


PLANING
Both the public and offices areas of the development are designed for Accessibility with universal design provisions of accessible toilet facilities, and dedicated car parking lots; and planned to allow for safe, seamless connection from the public streets to the building, and easy movement within.



05.
GREEN INITIATIVE
• 30 % of site area is designed as green area/landscape.
• Glazing is within 40% of total facade envelope.

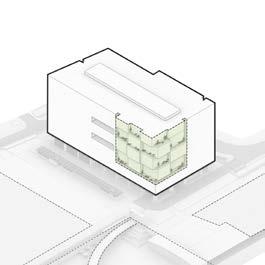


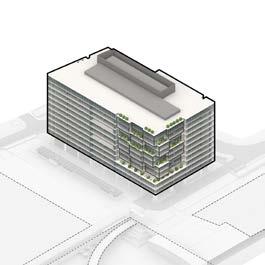

• Alternative fuel vehicles have been given due consideration, with 3% of total parking being reserved for Electric vehicle parking with power charging stations. Heat island effect has been reduced by locating most of the parking underground
• Dedicated garbage rooms are provided for recycling of recyclable material like paper, glass, cardboard, plastics and metals.
• Locally sourced material such as granite used for flooring and cladding purposes.


• Low emitting materials are considered for Adhesives, sealants, Paints, Coatings and Carpet

• 13 points has been contributed towards LEED due to architectural design.












 UNITISED STRUCTURAL GLAZING SYSTEM WITH AQUAMARINE GLASS AND SPANDREL
UNITISED STRUCTURAL GLAZING SYSTEM WITH AQUAMARINE GLASS AND SPANDREL
Ground Floor Terrace


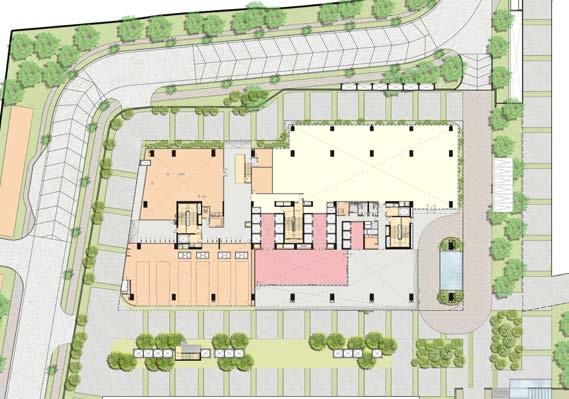




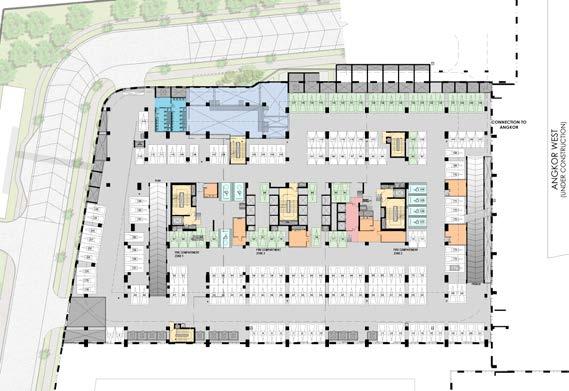
DESCRIPTION:
RMZ One Paramount 2, situated in Porur, Chennai, is an office development that extends the core ideas implemented in the previous development, One Paramount – 1, located on an adjacent site. With a gross built-up area of 2.5 million square feet, the building comprises three basements, a ground floor, and nine office floors. The development is organized into three blocks, namely Campus 40-50, Campus 6070, and Campus 80.
CONTRIBUTION (Assistant Architect) : Interior design, Architectural documentation, BIM Co-ordination, Project co-ordination & 3D Visualisation
SOFTWARES USED: Autocad, Revit, Sketchup, Enscape, Adobe Suite, MS-Office.



THE SITE
The site is situated in Porur, southern west part of Chennai, India, on the Mount Poonamalle road. The location is famous for manufacturing and chemical plants. The nearby context has a good presence of many IT parks and industrial estates. Some key distances are:
•Chennai international Airport : 11.5 km
•Chennai Central Railway Station 17.5 km
•Chennai Mofussil bus stand 19.0 km
•Marina beach: 16.9 km
DESIGN EVOLUTION MASTER PLAN

01. THE SITE 04. ACTIVITY LOOPS

The block is broken at the lower level to enchance movement of pedestrians.
02. THE TOWERS
05. URBAN NODES


Multiple focus areas for creating a connection to the building,







THE LOFT
FOREST
The Main Entry to the site is from theSouthern side of the development. On arrival the visitors are invited to a grand Arrival Plaza nestled under Campus 50 and overlooking the Great Room along with the Loft. TCampus 80 & the MLCP/ Service Block is on the North-East behind One Paramount and has its dedicated drop off and circulation.


SUSTAINABLE DESIGN
By integrating rainwater management, solar energy savings, and daylight analysis, One Paramount 2 demonstrates a commitment to sustainable practices, reducing environmental impact, and promoting energy efficiency in the built environment.
CAMPUS 80-90
The facade is made up of combination of Vision panels, punch windows, Textured paints, Aluminium fins to give corporate look and feel as well as contributing to a sustainable energy efficient design. These are the two types of modules used in this project.

REVIT EXPORT 4th Floor Plan






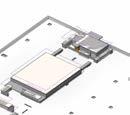









BASEMENTS & MLCP :
• The master plan features three basement floors sealed by a diaphragm wall around their perimeter.
• The basements serve as parking facilities for the entire development, with 90% of the parking spaces being stacked parking.
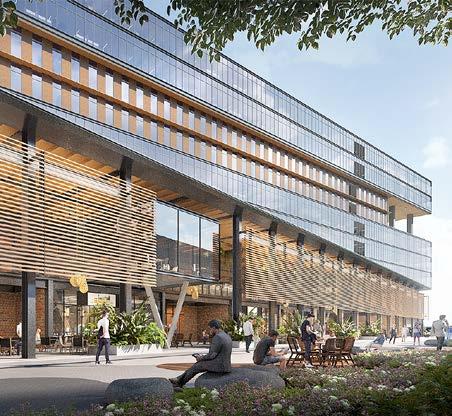

• Essential services such as AHU rooms, communication rooms, pump rooms, underground sump, sewage treatment plants, and DG rooms are stacked in all three basements.

• The MLCP (Multi-Level Car Park) block is dedicated entirely to parking and includes a DG room that supports the entire development.











































































































FEASIBILITIES

DESCRIPTION:
In addition to the two projects mentioned earlier, I have actively participated in the design development, creation of 3D models, walkthroughs, and presentations for several other projects. These instances highlight my contribution to the visualization and presentation aspects of design proposals.


CONTRIBUTION (Assistant Architect): Video Rendering & Editing.

SOFTWARES USED: Sketchup, Enscape, Adobe Suite & Filmora.

GAR Corp T99
DESCRIPTION:
SJR PRIMECO TOWERS
DESCRIPTION:
RMZ UTAH
DESCRIPTION:



GAR Corp
T99, situated in Nandagiri Hills, Hyderabad, is an impressive mixed-use development with significant landmarks nearby, including Banjara Hills, Charminar, and Rajiv Gandhi International Airport. The project comprises three towers, with one dedicated to a hotel and the other two designated for office spaces. The development features eight stilts for parking, a ground floor eco deck, and a total of twelve floors. One of the distinctive highlights of this project is the urban terrace, which offers a range of amenities and facilities. This urban terrace includes wellness terraces, social lobbies, a patio, a bio plaza, and other amenities specifically designed to cater to the needs and comfort of hotel guests and occupants. The incorporation of these unique features adds to the overall appeal and functionality of GAR Corp T99.
SJR Primeco Towers, located in Nagavara, Bangalore, is an office building that boasts a strategic location with close proximity to Kempegowda Airport, MG Road, and Majestic Bus Stand. Spanning a site area of approximately 4,53,000 square feet, the building has a significant Floor Area Ratio (FAR) of 22,65,270 square feet, allowing for a generous amount of built-up space within the development. The building comprises two basements, a ground floor, three levels of MLCP, and a total of 14 floors dedicated to office spaces.

SJR Primeco Towers consists of two towers collectively known as Valley Towers These towers are conceptually designed to resemble a lush green valley, incorporating extensive green landscaping and creating a visually appealing environment. The unique feature of this project is the valley, which adds a distinctive natural element to the overall design, creating a pleasant and refreshing atmosphere for the occupants and visitors.

RMZ Utah is an ambitious high-rise tower feasibility project located in Mumbai. It enjoys a prime location surrounded by renowned high-rise towers such as the Trump Residential Tower, ITC Grand Central, and Birla Centurion. This vibrant neighborhood adds to the allure of the development and presents an atmosphere of prestige and luxury. The project consists of two striking high-rise towers, namely Tower A and Tower B. Tower A comprises two basements, eight levels of multi-level car parking (MLCP), and an impressive 58 floors Tower B on the other hand, features one basement, eight levels of MLCP, and an even more impressive 62 floors.
The master plan for RMZ Utah includes carefully zoned areas, including a plaza, luxury retail spaces, drop-off points, services areas, and dedicated amenity plots. This thoughtful zoning ensures a well-organized and functional layout, catering to the diverse needs of the occupants and visitors.

UG THESIS (2016)
DESCRIPTION:
The term URBAN VILLAGE itself denotes the idealogy of the whole project , this is an idea towards the future model of urban spaces and rethinking the lifestyle of the millenials. This is a place where both types of activities involved in urban and ruarl area takes places in a single space.
CONTRIBUTION: All parameters


SOFTWARES USED: Autocad, Sketchup, Lumion, Adobe Suite, MS-Office

SITE PROFILE
Indiranagar is a medium-sized neighbourhood in east Bangalore, Karnataka, India. It is one of Bangalore’s newer areas. It is bounded by the Ulsoor to the west, Domlur to the south, Byappanahalli to the north and Vimanapura to the east. Indiranagar is a lively dining and nightlife hub, with a hip vibe. In the evenings, the restaurants, pubs and craft breweries along 100 Feet Road and the surrounding streets draw a young, stylish crowd. By day, the area is a popular shopping destination, home to fashion stores selling indie labels and international brands, plus quirky boutiques and funky homeware. The Namma Metro Purple Line runs through Indiranagar and has two stations within the neighbourhood – Indiranagar and Swami Vivekananda Road. Indiranagar is well connected to most areas of Bengaluru with the buses of the BMTC, which also maintains a bus depot in the area.
SITE CONNECTIVITY
The site is surrounded by prominent educataional institutions Hospitals , schools and IT corridors
The proposed site is easily accessible by all the major roads, Indira nagar 100ft from the west is the road major road connecting the site. Indira nagar 1st main road connecting the site from south 80ft road in the east Swami Vivekananda road on the north .
There are 2 major metro stations within 1km radius to the site
SITE LAYERS
- Easy access to site from all locations
- High Transportation access to the site
- Easy access to site from all locations
- High Transportation access to the site
- Having continuous street axis to site
- Located at the central area
- Nearest connectivity to bus station, Railway station and Airport
- High traffic density due to more streets
LANDUSE
- Discontinuous street axis in the site
- Same typology of Buildings
S W O T
- Having continuous street axis to site
- Located at the central area
- Nearest connectivity to bus station, Railway station and Airport
- High traffic density due to more streets

- Discontinuous street axis in the site


- Same typology of Buildings
- Perfect and well executed settlement
S W O T
- Perfect and well executed settlement
- Nearby Metro station creates opportunity for TOD
- Equalization of all income group will balance the harmony
- Due to large number of residential unit creates the discontinuous axis for street
- Major traffic congestion surrounding the site
PROJECT BENEFITS
- The proposed project is a development of Commercial, Retail and Working place,


- Nearby Metro station creates opportunity for TOD
- Equalization of all income group will balance the harmony
- Due to the development of the proposed project, there will be improvement on both the existing physical and social infrastructure of the project surroundings
- Surrounding area is also gets benefited because of this project
- Due to large number of residential unit creates the discontinuous axis for street
- Major traffic congestion surrounding



SITE ELEVATION





STAPATI BANGALORE
DESCRIPTION:
During my 12-month tenure as a trainee architect at Stapati Architects Bangalore, I had the valuable opportunity to work on a diverse range of projects under the guidance of Ar. George Seemon. Some notable projects contributed to include the interior design of Malabar Gold & Diamonds showrooms in multiple cities across the country, an Ayurvedic resort in Kerala, and luxury apartment interiors in Kochi, among others. Working on these projects provided me with valuable hands-on experience and exposure to different aspects of architectural design and execution.
SOFTWARES USED: Autocad, Sketchup, Lumion, Adobe Suite, Ms-Office.




CONTRIBUTION (Trainee Architect): Planning, Design development, Working drawing, 3D modeling, Renders.

AYURVEDIC RESORT
Spatial Planning:
This is an Ayurvedic spa cum resort located at allepy, kerala. As per the client’s requirement this build is designed to be amalgamated with plenty of existing natural elements at the site. The overall form of the Spa building looks like an infinity shape from the top. The curves starting from the spa block continuously flows all around and ends at the yoga mantapa which is in a conial form. A bamboo screen structurally supported by steel sections wraps all around the building an creates a seamless elevation & view.

In addition to this there is a villa block on the rear side of the site which includes 1/2bedroom suits with private gardens, open jacuzzi & batharea, and many other ameneties.



Building Blocks
•Spa building
•Yoga Mantapa
•Private Villas
•Open garden
Material Palette:
•Exposed concrete
•Bamboo Screens

•Laterite bricks

•Clay Bricks
•Structural Steel sections
DESCRIPTION:
The Malabar gold and diamonds, is on of the leading jewellry brand across the country having many branches in different cities in and out if India. During my training period of one year at Stapati, Bangalore I’ve been a part in the brand designing team of Malabar gold, where I’ve gained experience in many works such as standardisation of stores, designing new furnitures, creating the brand style, Interior designing time management, etc. got to work on many stores namely Mysore, Kochi, Chennai, Indore & Vashi.
CONTRIBUTION: Planning, Design development, Working drawings, 3D modeling, Renders.


SOFTWARES USED: Autocad, Sketchup, Lumion, Photoshop, MS-Office





DESCRIPTION

This project is setup on a very small plot with an area of 900sq.ft, planned to be a low budget house. The clients requirements are just 2bedrooms, kitchen & a living room with ambient lighting and air ventilation. With my knowledge accquired form my internship, planed this house to be simple, minimal & cost effiecient. 900sq.ft area of plot with 15x60 ft on each side, covered by a close building on one side.


The landscape & open to sky area has been fixed, by following the basics of vastu



The site is divided into four categories : public, semi-public, semi private & private.


The structure is rised to 2 floors forming a niche on one half of the building to make the facade look intresting






The roof top is divided into two halves and slants on both sides with a Clerestory opening towards north

Material Palette
As the outcome of previous design measures the final form comes out to be like this.

3D VISUALISATION
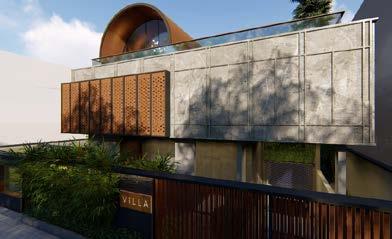
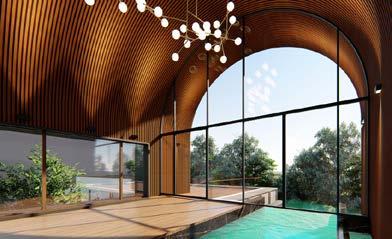
DESCRIPTION:
During my one year of training period I was involved majorly in 3d modelling and visualisation works, as an otcome now have a good knowledge in Lumion, Sketchup softwares.





These are some of my works on conceptual proposal prepared for client meetings.
SOFTWARES USED: Autocad, Sketchup, Photoshop, Lumion 10


EXPERIMENTS WITH AI:


To stay updated with the latest technology and explore new advancements, actively experiment with various tools like Midjourney AI in Discord, Adobe Firefly, Starry AI, Bing Image Creator, and DALL-E 2. Recently, These are some images created that encapsulates my thoughts using AI assistance.
AI BOTS USED Adobe Firefly, Midjourney, Starry AI, Bing Image creator.
