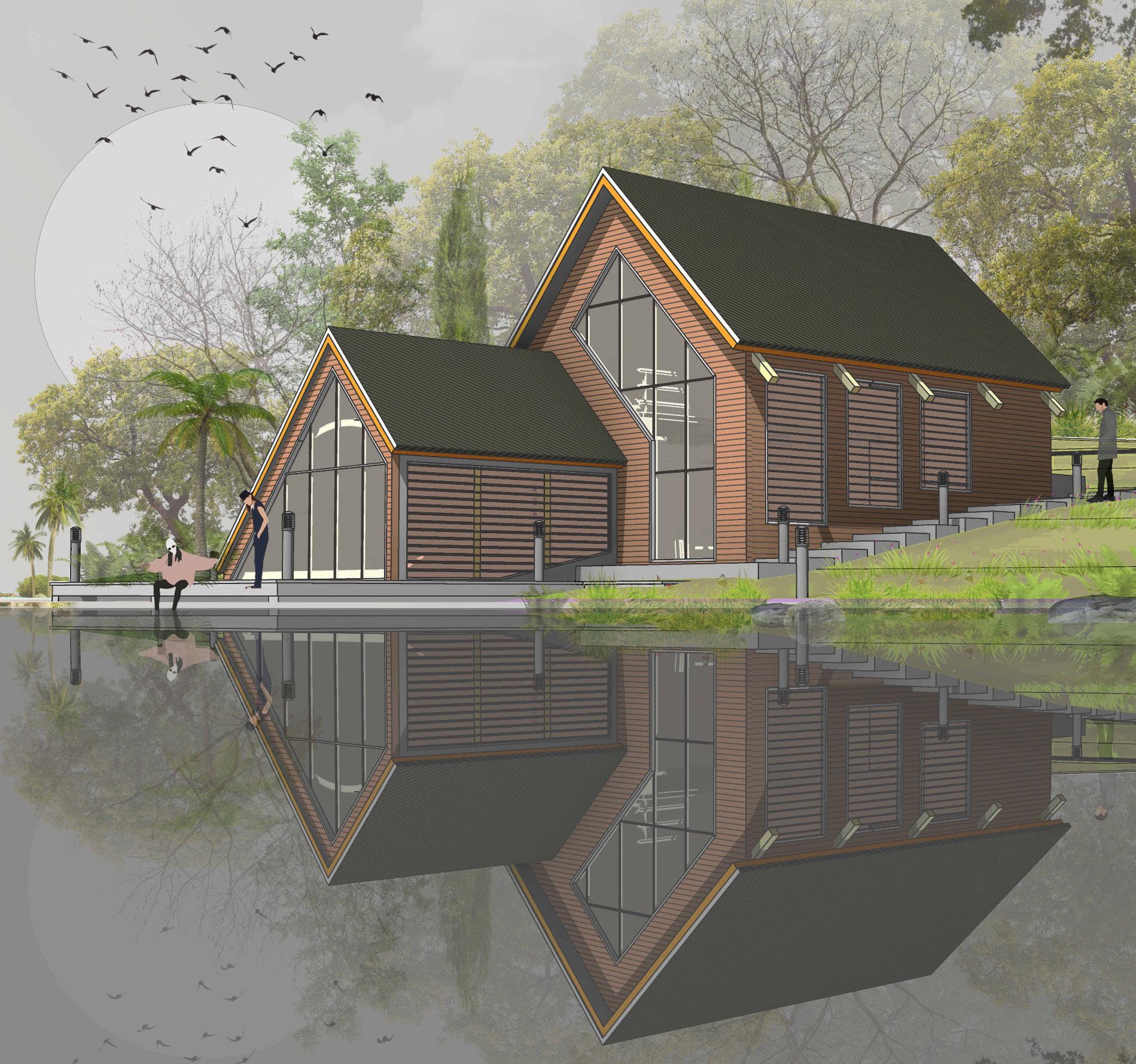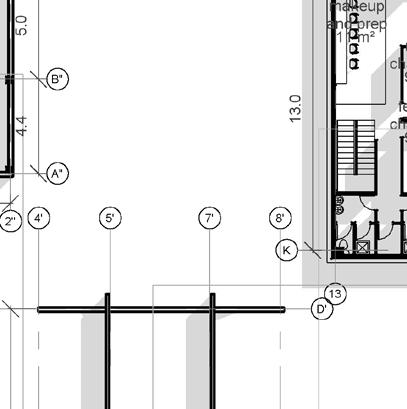CONTENTS
This portfolio contains selected works from design projects conducted during my time at BDU as student.
3
01 Guest house 5 Freelancing project Propposal................................................ 02 General hospital 11 Academic Coordinated design project 03 Village hub 19 Academic Heritage 04 Re-imagining bahir dar’s waterfront 25 Academic Thesis project........................................... 4
01. Guest house
Hospitality & recreation
April 2019
freelancing propposal
Lake Tana is the biggest lake in Ethiopia, accounting for 50% of all inland water in the country. It is already one of the most popular tourist attractions of Ethiopia.
The lake and its surrounding area are a wildlife heaven. Hippopotamuses
Rare birds such as the wattled crane, the lesser jacana and the endemic yellow-fronted parrot choose the marshes and shallow areas of the lake to make their home. Rich wetlands, church forests, abundant river deltas, islands and lake shores as well as the spectacular Blue Nile Falls all encourage the visitor to discover more.
The objective was to propose a family guest house/ cabin for a local resort on the lake shore that appreciates the existing environment, create intimacy with the water, utilize the surrounding environment which is rich in variety of iconic and untouched vegetation to create an amazing scene combined with the water body.

5 01. Guest house/ cabin proposal



 Ground floor plan
Ground floor plan
Front elevation Right
Mezanin floor plan
side elevation
6 01. Guest house/ cabin proposal
Longtudinal section














































































































01. Guest house/ cabin proposal
water proof membrane under thach.
Main wing containing ground floor kitchen, dining room gathering space, and mezzanine bedrooms.
to the water Extension/ floating family room. brings the water to the house and the house to the water.
to the forest view towards the bushes and the trees where populations of immense wildlife exists.
In between the water the house shared view
7
Thach roof

8 01. Guest house/ cabin proposal

9 01. Guest house/ cabin proposal

01. Guest house/ cabin proposal 10
02. General hospital


April 2019
Coordinated design project Student project
The area is located just across the river of Abay. It’s a neighborhood that is occupied by temporary settlements with almost no healthcare services . currently it is considered as one of the dull areas in-terms of activity which is caused by lack of basic planned infrastructures and facilities. The specific location of the site is just a few hundred meters from the river Abay and rich in various indigenous vegetations which makes it an ideal site to create a therapeutic environment.
The neighborhood is rich in various types of vegetations indigenous trees, shrubs... Within the selected site there is a vegetation belt dividing the site diagonally. Incorporating vegetation to a hospital design specially naturally existing indigenous trees will have advantage towards creating therapeutic environment.

11
02. general hospital


12
CONTEXT
Few hundred meters away exists diverse types of activities such as lodges/following the river bank/, administrative and service buildings, small scale manufacturing warehouses and typical residential mud houses. The residential neighborhoods has somehow irregular settlement pattern which is made as a result of following the small scale manufacturings.
Site has a sufficient area for expansion or further introduction of other facilities within its extent.Avilable site has an approximate area of 14 hectars, selected site has an approximate area of 2 hectars.


Accesses

currently the road way is constructed from a coble stone which is more common in Bahir Dar on secondary and tertiary roads, but this might be a trait for the hospitals because of their discomfort to vehicles specialy for ambulances.
aside from the roadway exists varoius informal branching walkways crated by activities related to the river.
Greenery
The neighborhood is rich in various types of vegetations indigenous trees, shrubs...
Within the selected site there is a vegetation belt dividing the site diagonally. Incorporating vegetation to a hospital design specially naturally existing indigenous trees will have advantage towards creating therapeutic environment.









13 02. general hospital
Waste management
1, placenta pit
2, smokeless incinerator
3, Garbage tank
Ground floor staff zone, 1st-3rd floor pediatric ward, 4th floor-5th floor ward/ in-patient.
Ground floor cafeteria, 1st floor maternity ward, 2nd floor-5th floor ward/ in-patient.
Admin wing, ground floor reception and info esk, waiting, cafeteria. 1st floor5th floor ofices.
Ground floor, 1st floor, 2nd floor, 3rd floor -OPD/ out patient department.
4th floor Cafeteria and recreation terrace for OPD.
Morgue and Autopsy department.
Ground floor Loundry. department. 1st floorICU department.
Central lab, basment for MRI, X-ray, Ultrasound, ECG, CT.., Ground floor for biochemical, bacteriology, microbiology. terrace recreation and waiting area.
Ground floor ED/ emergency department. 1st floor- 3rd floor Operating department.

Ground floor Reception and registration.
1st floor- 4th floor waiting areas and reception for each eaxmination dpartment with in the OPD.
1 2 3 14 02. general hospital


Basement Ground floor 15 02. general hospital


First floor Second floor 16 02. general hospital

02. general hospital 17

02. general hospital 18
03. Village hub

June 2018
Heritage Student project
A place to manage, organize and host the traditional voluntary associations and related events within a typical rural village to aid the collective life..

Ethiopia has a culture which strongly focuses on collective life. People are often mutually reliant on their relatives and neighbors. This collective aspect of the culture is described as ‘mahiberawi nuro/
ኑሮ. As the government cannot be relied on to provide social support, one’s welfare is usually dependent on the generosity of their family and friends. For example, it is common for a family to send their daughter to a different city to care for a relative if they fall sick. Individuals may also receive social, emotional and financial support from the broader community and public when going through particular hardship. Local churches and mosques often play a key role in mobilizing community support.
The collective life is often tied and organized by indigenous voluntary associations which are slightly different from place to place and between different ethnic groups.
ማህበራዊ
19 03. Village hub

20 03. Village hub
In Ethiopia, there are a number of indigenous voluntary associations which existed in a variety of forms in different cultural, religious and socio-economic contexts. Among the well known indigenous voluntaryassociations in Ethiopia includes, Edir, Ekub and Mahiber.
Edir /ዕድር is a burial association established based on the mutual agreement of community members to collaborate whenever an adverse situation occur in any member of the family. It has different functions and benefits to its members. For instance, it provides financial, material, labor and emotional support at the time of mourning. Furthermore, some of them have been involving in provision of different social services such as schools and health services, and some areengaged in income generating activities such as consumer goods shop, renting halls and equipment which are mainly found in urban centers (Alema, 2008).
Ekub /ዕቁብ is a rotating credit association which promotes saving habit of members and provides credit service to members. It is common among people with same workplace, relatives, friends etc (Alema, 2008).
Mahiber /ማህበር is a religious basedassociation which provides members with support and spiritual satisfaction as they fulfill religious commitments marked by regular feast, and enables them to get together and develop social interaction among the members (Alema, 2008).
A ceremonial stage to accomodate traditional wedding /ሰርግ and hollidays that gather people like timket, meskel..
Private meeting place for elders , settling disputes, devising on social and communal matters that must be handled privately.

Ekub /ዕቁብ archive, collecct payments manage, organize and draw lains.

Edir /ዕድር archive, manage receive donations, receive monthly payments, organize funerals and related occasions.
Square for public gathering, weddings, holidays, playground, public meetings

multipurpose, storage for kitchen utensils, Preparing and sorting foods, drinks for feasts of weddings, holidays..
Storage for retractable furnitures and tents used for different social occasions.
21 03. Village hub

22 03. Village hub

23

24
04. Re-imagining bahir dar’s water front Culture and community center


January 2019
Thesis project Advisor Tsegaye K.
Being a city at the shore of the largest lake in Ethiopia, Bahir Dar is not in an intimate relationship with the lake as it used to be ten or fifteen years ago. Proper consideration has not been given to the publicity of the lake as the city developed, especially around the center of the city. Compared to what was ten or fifteen years ago, now a days there are very limited spots where the public can enjoy the lake without getting inside resorts or hotels. Most of the shore is occupied by hotels, resorts or either fenced compounds without purpose.
Even though these hotels and the resorts do not directly block most of the walk ways around the shore, they are making them less public by blocking their connection from the active surrounding, which as a result makes the walkways inactive and unsafe. During hours of work when there is no much activity, these walkways become places for robbery, hideouts, for youths to smoke, peoples taking shower and washing clothes dumping their dirt.
These project aims on making the shore to a better use by providing a culture and community center that has the ability to shape the society as a whole and targets all age and community groups to attain user diversity, make the shore more active, safe, enjoyable, open to the public and address the mentioned problems with less environmental footprint.
04. Culture and community center 25

26 04. Culture and community center
It is a water front site located around the center of the city in a place formerly known as Ghion hotel. it has an estimated area of 13000 square meter and perimeter of around 455m. currently its one of the public areas where youth gather in group to smoke, where homless people sleep, hideouts for thieves etc.. all these because the place is somehow isolated and abandoned. Having some ruubles/ leftovers of Ghion hotel specially near the lake. the leftover floors of the hotel are used by coffe vendors where people likley seat to have a drink and watch the lake.
Existing acceses
1. Existing walkway surrounding the waterfront running from HIDAR 11 to GIYORGIS.
2. Potential existing public space connecting/ leading peoples from the city towards the inner walkway and the lake itself.
3. Existing pavments and walkways/ leftovers from the former giyon hotel.
4. Primary road running from northwest to south east/central part of the city.


5. Primary road connecting the site to potential elements(socially and culturally significant places) of neighborhood.


Vegetation
positionnig of existing large trees collected by observiing physically with referencing from existing objects. The site contains iconic large old trees which canopies most of the spaes within the site from sun as well as visibility from the outer pheriphery
Trees are one of the elements that make up the image of bahirdars waterfront areas.for the sake of preserving these trees, the potential avilable land for construction left is aroung 50% of the whole site.
VEGETATION /VACANT
Stepped community hub. differentiating places for age groups as to give hierarchy and a sense of respect in cultural terms
A place for interaction, socializing learning, playing
pool and gymnasium
Gallery displaying masterpieces of locally produced crafts and arts.
library containing private reading areas as well as places for discussion as part of bringing the concept of reading and education in cultural terms.
Vegetation clusters to be preserved
Build-able area










VACANT/VEGETATION
workshop and display area for traditional crafts and arts. cotton weaving, leather works, stone
BUILDABLE VOLUME
under ground museum leading to the walkways to the waterfront
Auditorium
t
Site description
1 3 3 2 4 5
04. Culture and community center 27


 TRANSVERSAL SECTION
TRANSVERSAL SECTION
EAST ELEVATION 28 04. Culture and community center
LONGTUDINAL SECTION




















04. Culture and community center
29
Basement Ground floor









































































First floor Second floor 04. Culture and community center 30


31 04. Culture and community center

32 04. Culture and community center



33 https://www.facebook.com/ima.architects.et/ https://www.linkedin.com/in/nahom-lakew-belay-8a0044107/ https://issuu.com/nahom7 Thankyou for taking your time to review my works.










 Ground floor plan
Ground floor plan

























































































 TRANSVERSAL SECTION
TRANSVERSAL SECTION






















































































