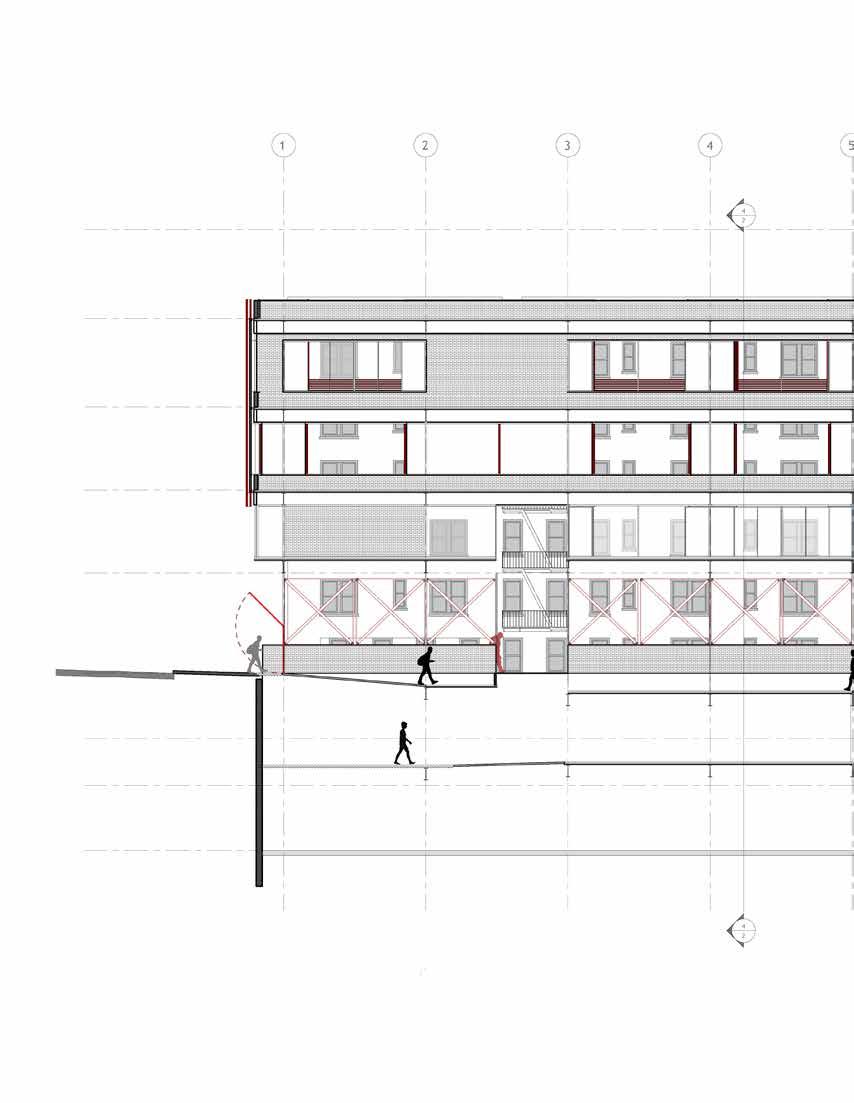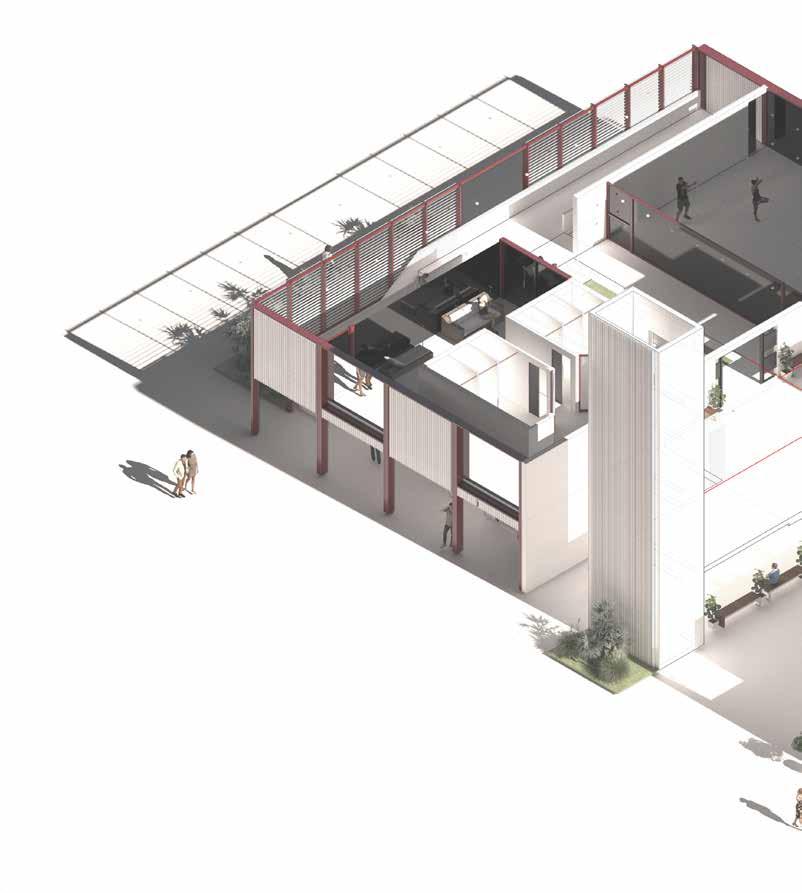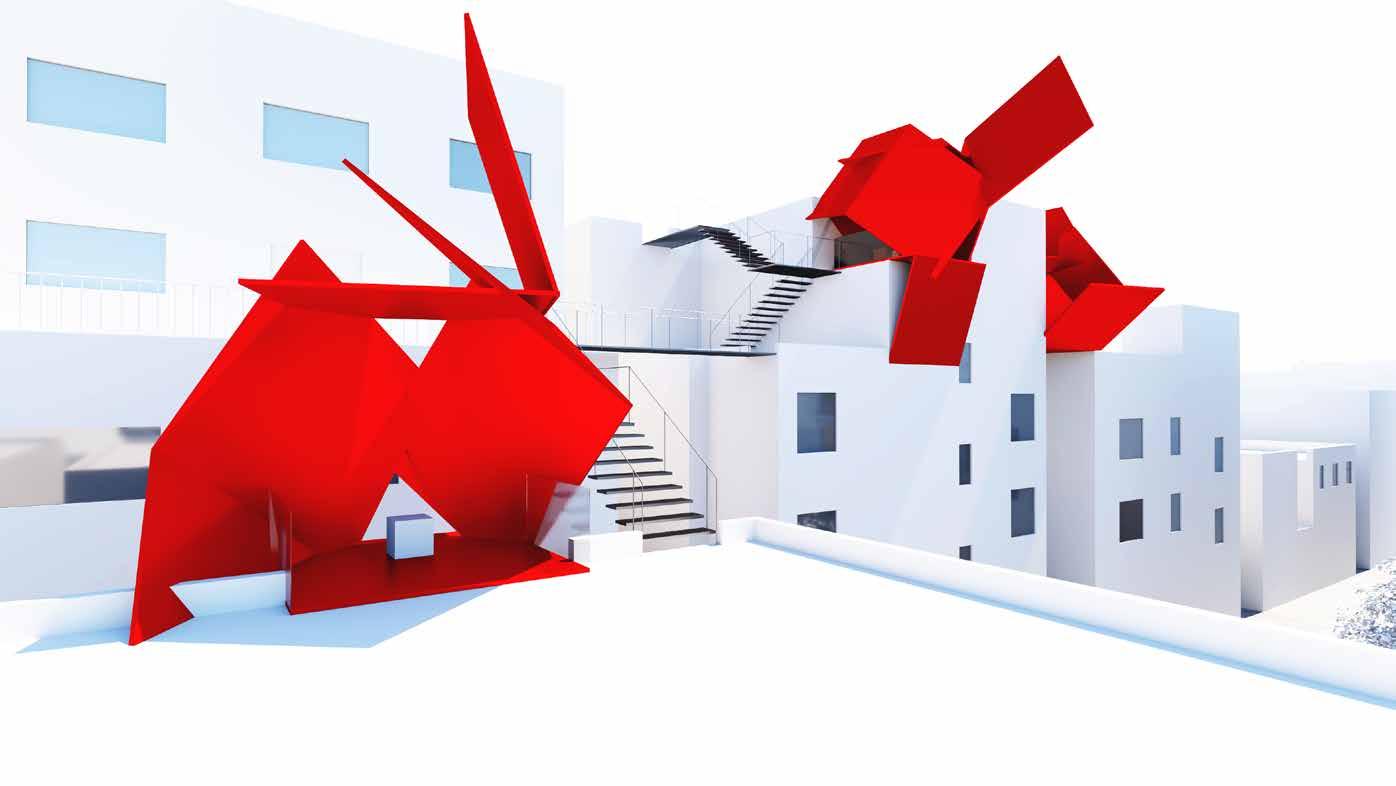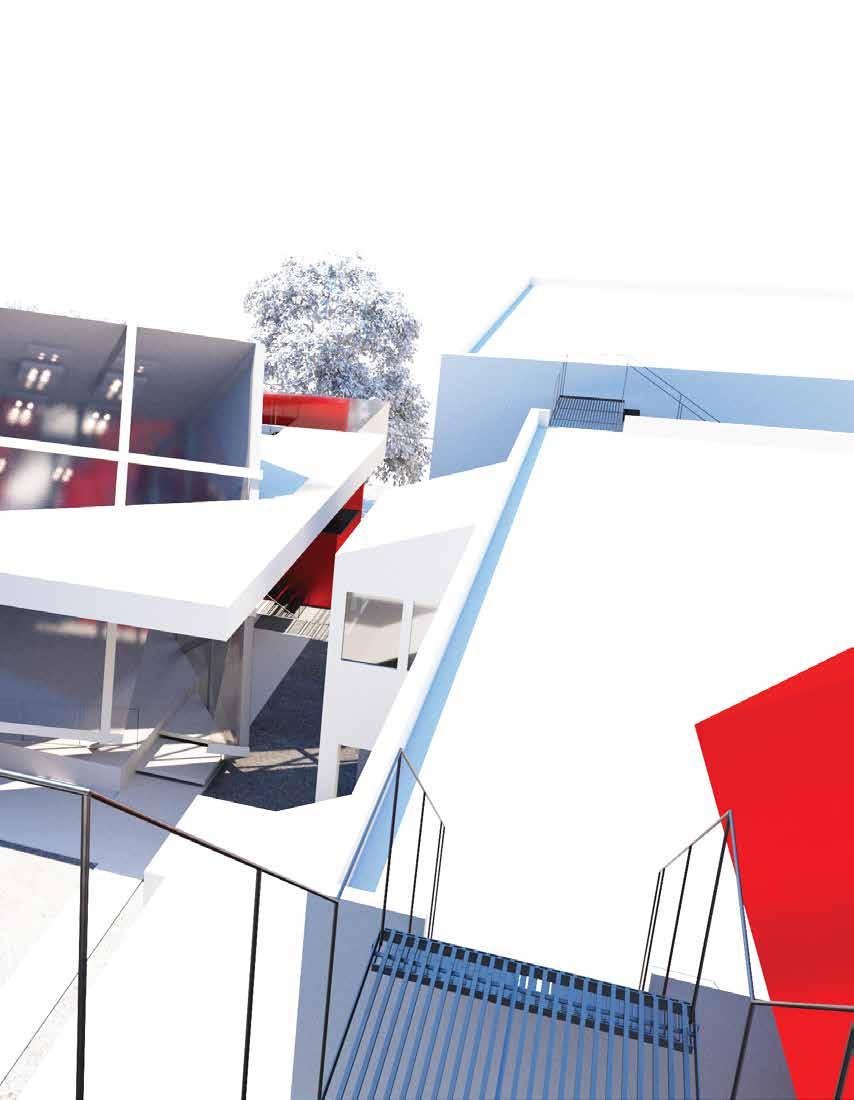




nahshonwhite@icloud.com | 689-267-7172 | Miami, Fl
Florida International University (FIU)
Architectural Intern
RSP Architects Jan. 2024 - Present
- Assisted in the preparation of exhibitions for client/team meetings.
- Collaborated with team members on various internal maintenance tasks.
- Participated in learning sessions and personal development workshops.
National Organization of Minority Architecture Students (NOMAS) Jun. 2023 - Present
- Participate in weekly executive board meetings to plan NOMAS’ networking and participation agenda.
- Host events promoting student development, education, and involvement.
- Participate in community volunteering opportunities and design competitions.
Structures 3 Lab (FIU) Jan. 2022 - Present
Structures 2 Lab (FIU)* Sept. 2021 - Dec. 2021*
- Teach Architecture-related math lab classes for an average of 75+ entering graduate-level students
- Assist students in understanding the mathematical application of concepts surrounding structural safety.
- Manage administrative class duties (attendance, grading, etc.)
Architectural Intern
Stantec Mar. 2023 - Aug. 2023
- Assisted in the preparation of exhibitions for client/team meetings.
- Collaborated with team members on various internal maintenance tasks.
- Participated in learning sessions and personal development workshops.
Reident Assistant Jul. 2020 - Jul. 2021
Desk Assistant* Jan. 2020 - Jun. 2022*
Housing & Residential Life (FIU)
- Maintained and navigated an organized database of confidential personal information.
- Planned and carried out 3-5 social events to foster community and personal development
- Managed administrative duties (e.g., maintenance requests, incident reports, etc.)
the artist concept house 2020 | Design Studio 2
Autocad | Photoshop
the bakehouse art complex proposal 2020 | Design Studio 3
Rhinoceros | Photoshop
alice wainwright aquatic park 2021 | Design Studio 4
Rhinoceros | Grasshopper | Autocad | Illustrator | V-ray | Photoshop
stop 2021 | Design Studio 5
Rhinoceros | Grasshopper | Autocad | Illustrator | V-ray | Photoshop
library+ 2021 | Design Studio 5
Rhinoceros | Grasshopper | Autocad | Illustrator | V-ray | Photoshop
the carriage house 2022 | Design Studio 6
Rhinoceros | Grasshopper | Autocad | Illustrator | V-ray | Photoshop
lake worth redevelopment plan 2022 | Design Studio 6
Rhinoceros | Autocad | Illustrator | V-ray | Photoshop
#n_dependent 2022 | Design Studio 7
Rhinoceros | Grasshopper | Autocad | Illustrator | V-ray | Photoshop
_untitled 2022 | Design Studio 8
Rhinoceros | Revit | Grasshopper | Autocad | Illustrator | V-ray | Photoshop
veil 2023 | Design Studio 9
Rhinoceros | Revit | Grasshopper | Autocad | Illustrator | V-ray | Photoshop
the bronx sports facility 2023 | Comprehensive
Rhinoceros | Revit | Grasshopper | Autocad | Illustrator | V-ray | Photoshop
the sweetwater palace 2023 | Design Studio 10
Rhinoceros | Autocad | Illustrator | V-ray | Photoshop

Located in the industrial lake belt, the project seeks to reimagine our relationship with industry while serving as a precedent for addressing the factory typology in an urban setting.
Objective
The sweetwater palace acknowledges and celebrates the most abundant force of nature while interpretting a new connection between utilitarian function and placemaking.
Narrative
As cities continue to grow and develop, the relationship between humans and nature becomes an increasingly important topic of discussion and research. The substitution of natural landscapes for industrial environments can be associated with a paradigm shift in production and distribution with numerous parties involved. these ideals began to determine dramatic changes in the built environment often resulting in low quality urban conditions...
Urban sprawl takes shape in a myriad of ways across countless cities in the U.S. This phenomenon has an overall negative impact on quality of life as it largely eliminates the positive aspects of living in an urban context. Shifting the paradigm of development is an integral component to reducing the negative effects of sprawl. Increasing density and provision of public space can be attributed to a healthier and more socially sustainable environment.
mechanical
administrative kitchen/lounge
administrative office space




Location Miami, Fl
Located in Little Haiti, an area facing gentrification and an unforgiving economy, Library+ not only seeks a solution to inevitable economic assimilation; but also, creates dialogue on the role architecture plays into social injustice.
Objective
Undermining modernism through the reconfiguration of efficiency driven organizational strategies
Narrative
The project acknowledges modernism as a present tool for appropriation. Articulation of a Miami Modernist(MiMo) facade emphasizes the lurid occupation of a new architecture imposing it's will throughout the community. Modernism characterizes a dissociation with cultural context; rather, it identifies with the utilitarian behavior of the space being conceived. A functionalist approach to architecture embodies the desire for optimized communities. This ideal prioritizes a conventional approach to urban design in which the efficient flow of people influence the schematic layout of a space. In the tropical climate of south florida, courtyard typologies offer various advantages to urban optimization. retooling this strategy allows for a dynamic experiential architecture adhering to climatic characteristics.
ground floor plan
Entry Court
Garden
Digital Gallery
Art Studio
Classroom
Storage
Elevator Room
Restrooms
Park
Skybridge
nd floor plan
Crit Court
Open Lab
Print Lab
Youth Collection
Main Collection
Conference Room
Elevator Room
Restrooms



The Bronx, NY
Considering the context of the Bronx, factors such as geography, history, and culture can all be associated with major influences over the overall conditions experienced within the city. Weather and climate considerations further shape the presence and atmosphere of built conditions. Over time, social reform and industrialization has rapidly transformed the functionality and activity of the community. These conditions frame moments that define the character of the Bronx.
Objective
The project seeks to explore the relationship between the influence of natural phenomena on the built environment and the utilitarian approach to systems of infrastructure.
Narrative
Nature remains the most significant factor to the human condition. The built environment reacts to the exisiting and projected changes within the physical context (natural environment); thus the architecture in any specfic location is a by product of human intervention within nature. The transition between context and architecture is rationalized creating distinct conditions that define our environment. This rationalization manifests itself within universal systems of infrastructure.





Lake Worth, Fl
Residential/commercial Multi-use corner building situated within lake worth's growing art district.
Objective
Acknowledge density and social sensibilities. The lively relationship between people within Lake Worth emphasize a sense of connectivity felt throughout the community.
Narrative
The project is a component of a larger redevelopment plan exhibited for the city of lake worth. The exhibition was in conjunction with the city to see fresh new ideas of how to move forward with urban development in the historic context of downtown lake worth. Respecting the values of the people inhabiting the city while simultaneous allowing for the projected population increase to enhance the vibrant atmosphere. A strong connection to the street is integral in continuing the dynamic flow of people throughout the urban context. The project utilizes distinct voids to emphasize the connection and orientation to exterior conditions/spaces. The project utilizes exterior circulatory routes making use of the coastal florida climate to enhance the experience of those utilizing the various programs. within the residential units, voids connect the exterior balcony spaces with the interior of the rooms. This dynamic relationship between the resident and their environment emphasizes the influence architecture has on the social climate.
commerical ground floor +'-"
entry court
cafe
retail
computer lab
restroom
mailroom
mechanical closet
bicycle park/repair

commercial nd floor +'-"
entry court
gallery
yoga/dance studio
lockerroom/lounge
egress
residential st floor +'-"
entry corridor
studio appt
bed appt
bath
egress
residential nd floor +'
entry corridor
studio appt
bed appt
bath
egress

commercial program v egress explodded axonometric


Miami Beach, Fl
#N_Dependent will establish 14 program intensifications along Ocean Court. These spaces are proposed to host 3 main programmatic functions: Dance/Theatre, Digital Art/Film, and Music.
Objective
Exposing the dynamic relationship between the three major layers composing the urban environment surrounding Ocean Court via the tactical positioning and functionally explorative formulation of a set of pavilions.
Starting at the largest scale, the tangible context is incorporated into a schematic plan analyzing site lines and adjacencies. At the next scale, utilizing the hotels and restaurants as major areas of focus incorporates the economic context. Lastly, zooming into the fire escapes, balconies, and rooftops as eggression zones incorporates the social context. Utilizing the numerous fire escapes and parking structures as entry/exit points will maintain a high level of traffic flow during the day while offereing easy access to specific program areas. Considering the unrefined nature within the service alley, a pathway is constructed in rough formality but emphasizes the utilitarian desire for human use.
INPUTS: Pavilion Base Point, Building Volume/Envelope
VARIABLES: Base Volume Size, Surface Module(s), Rotation Factor(s), Rotation Edge(s)
EVALUATIVE CRITERIA: Enclosure Orientation/Arrangement, Egression, Proximity to Eggression Zone

ITERATIONS top view collage






