
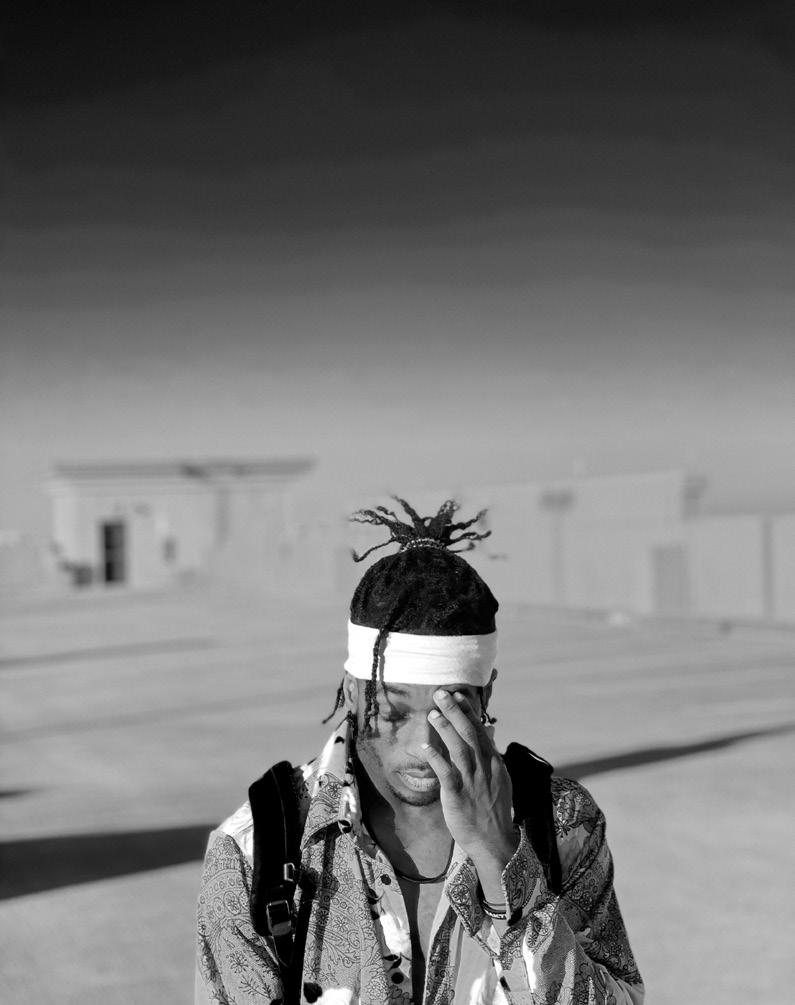
Location
Miami | Florida
Education
MASTER OF ARCHITECTURE Candidate 04
Florida International University
Experience
Desk Assistant
Housing & Residential Life (FIU)
Jan. 00 - June 0
Resident Assistant
Housing & Residential Life (FIU)
July 00 - July 0
Teaching Assistant
Structures II Lab (FIU)
Sept. 0 - Dec 0
Teaching Assistant
Structures III Lab (FIU)
Jan. 0 - May 0
Sales Floor Lead
Finish Line
March 0 - Dec 0
Registered Student Organization Representative National Organization of Minority Architecture Students (nomas)
June 0 - Present
CV
The Artist Concept House
00 | Design Studio
autocad | photoshop
The Bakehouse Art Complex Proposal
00 | Design Studio
rhinoceros | photoshop
Alice Wainwright Aquatic Park
0 | Design Studio 4
rhinoceros | grasshopper | autocad | illustrator | v-ray | photoshop
Bus Stop
0 | Design Studio 5
rhinoceros | grasshopper | autocad | illustrator | v-ray | photoshop
Library+
0 | Design Studio 5
rhinoceros | grasshopper | autocad | illustrator | v-ray | photoshop
The Carriage House
0 | Design Studio 6
rhinoceros | grasshopper | autocad | illustrator | v-ray | photoshop
Lake Worth Redevelopment Plan
0 | Design Studio 6
rhinoceros | autocad | illustrator | v-ray | photoshop
#N_Dependent
0 | Design Studio 7
rhinoceros | grasshopper | autocad | illustrator | v-ray | photoshop
The S.T.E.P.
0 | Barbara G Laurie NOMA Student Design Competition
rhinoceros | grasshopper | autocad | illustrator | v-ray | photoshop
_Untitled
0 | Design Studio 8
rhinoceros | grasshopper | autocad | illustrator | v-ray | photoshop
4
projects
#N_Dependent
The Carriage House
the Lake Worth Redevelopment Plan Library+
The Bakehouse Art Complex Proposal
_Untitled
5
contents

6
location Miami beach, Fl #N_Dependent will establish 4 program intensifications along Ocean Court. These spaces are proposed to host main programmatic functions: Dance/Theatre, Digital Art/ Film, and Music.
objective Exposing the dynamic relationship between the three major layers composing the urban environment surrounding Ocean Court via the tactical positioning and functionally explorative formulation of a set of pavilions.
narrative Starting at the largest scale, the tangible context is incorporated into a schematic plan analyzing site lines and adjacencies. At the next scale, utilizing the hotels and restaurants as major areas of focus incorporates the economic context. Lastly, zooming into the fire escapes, balconies, and rooftops as eggression zones incorporates the social context. Utilizing the numerous fire escapes and parking structures as entry/exit points will maintain a high level of traffic flow during the day while offereing easy access to specific program areas. Considering the unrefined nature within the service alley, a pathway is constructed in rough formality but emphasizes the utilitarian desire for human use.
7
#N_Dependent
INPUTS: PAVILION BASE POINT, BUILDING VOLUME/ENVELOPE
VARIABLES: BASE VOLUME SIZE, SURFACE MODULE(S), ROTATION FACTOR(S), ROTATION EDGE(S)
EVALUATIVE CRITERIA: ENCLOSURE ORIENTATION/ARRANGEMENT, EGRESSION, PROXIMITY TO EGGRESSION ZONE

8
Collage 5 4 5 4 4 surface count edge index
ITERATIONS Top View
V V

Schematic Top VIew
ITERATIONS
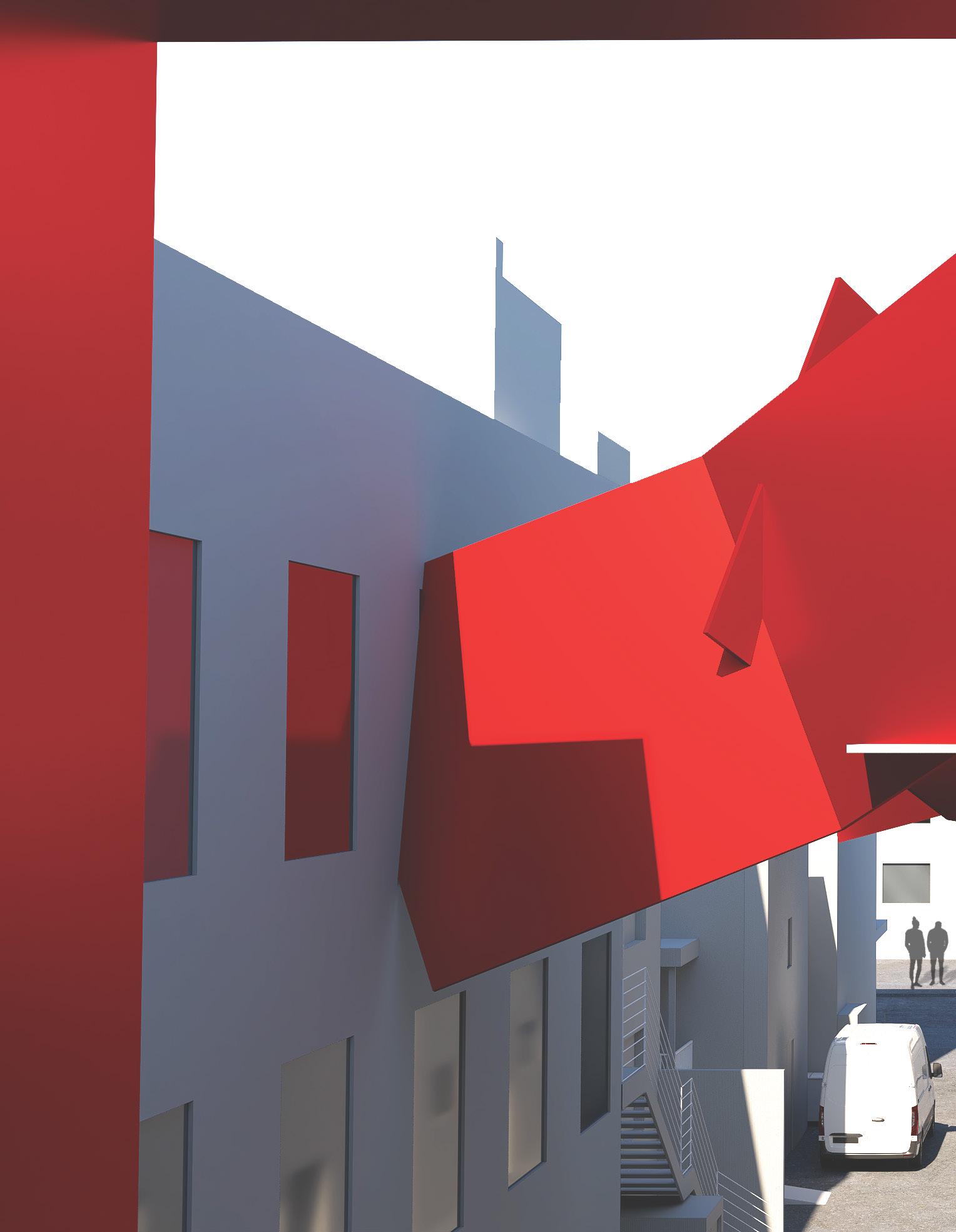

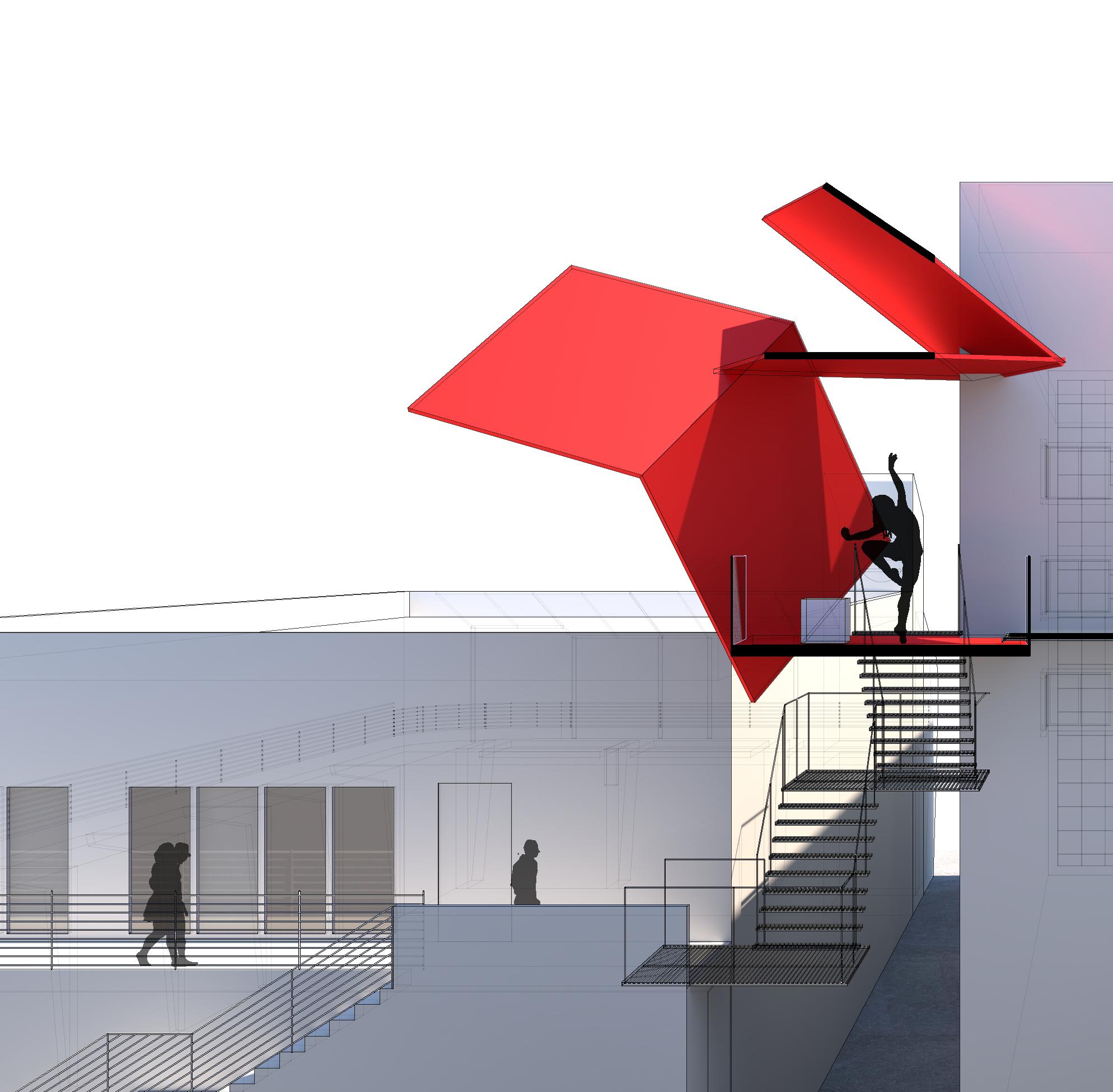
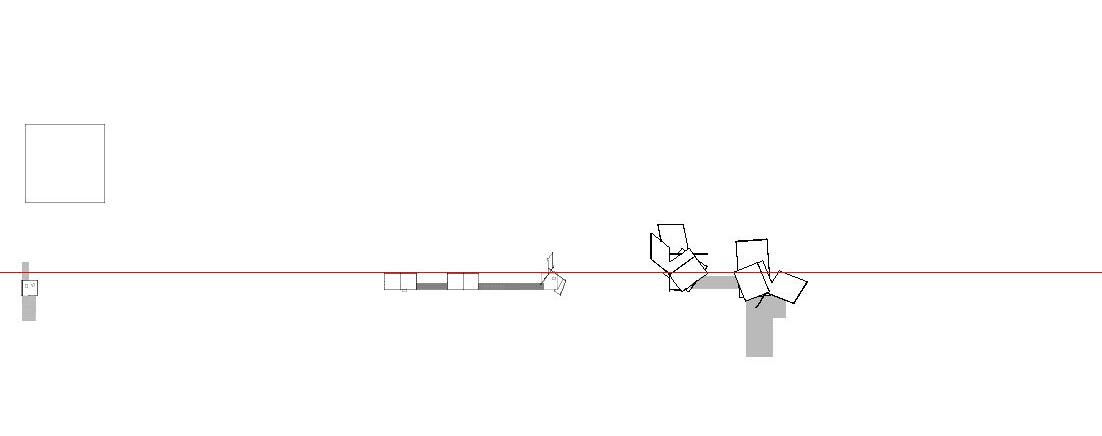
PAVILION 5 - 6


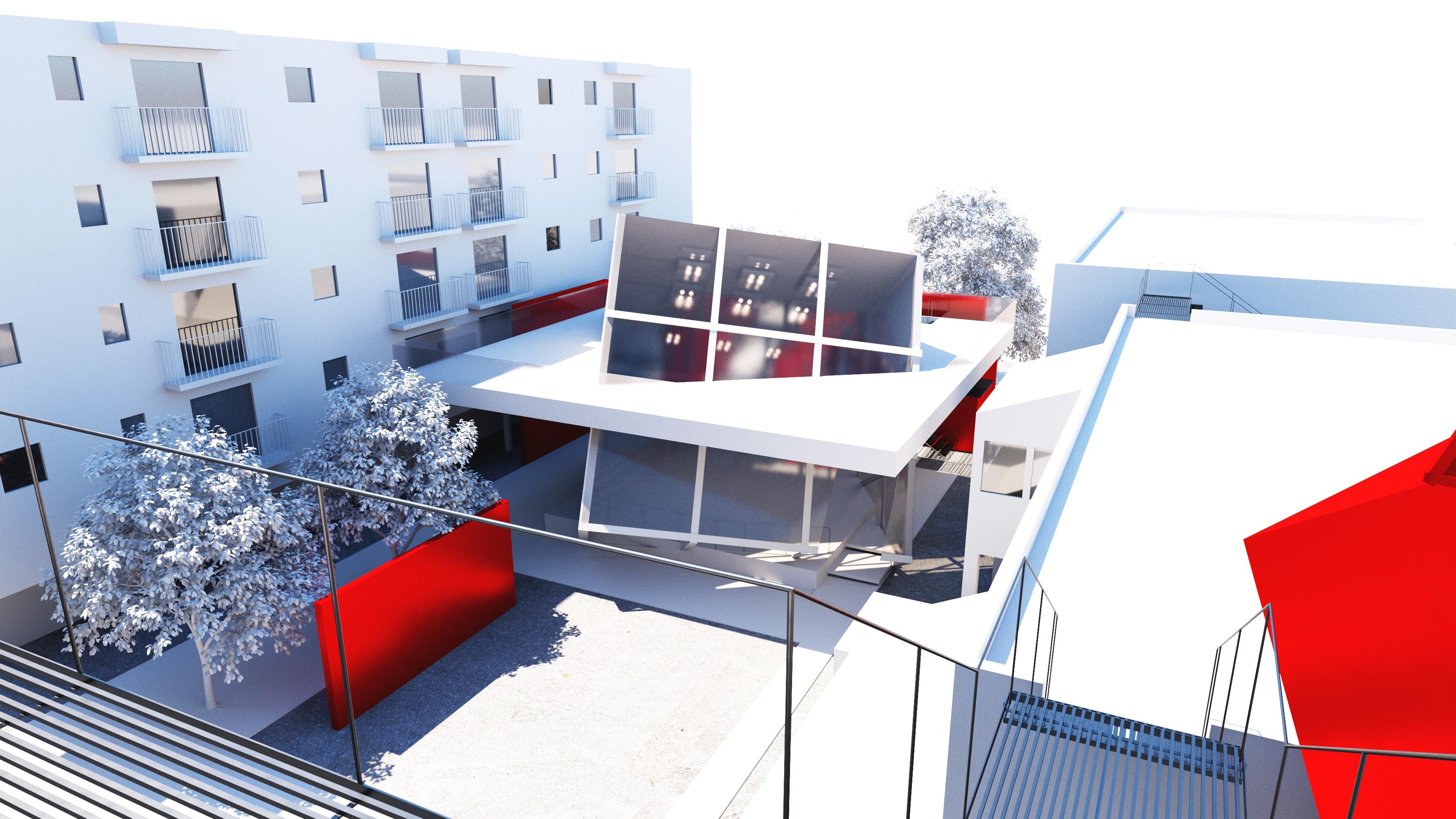

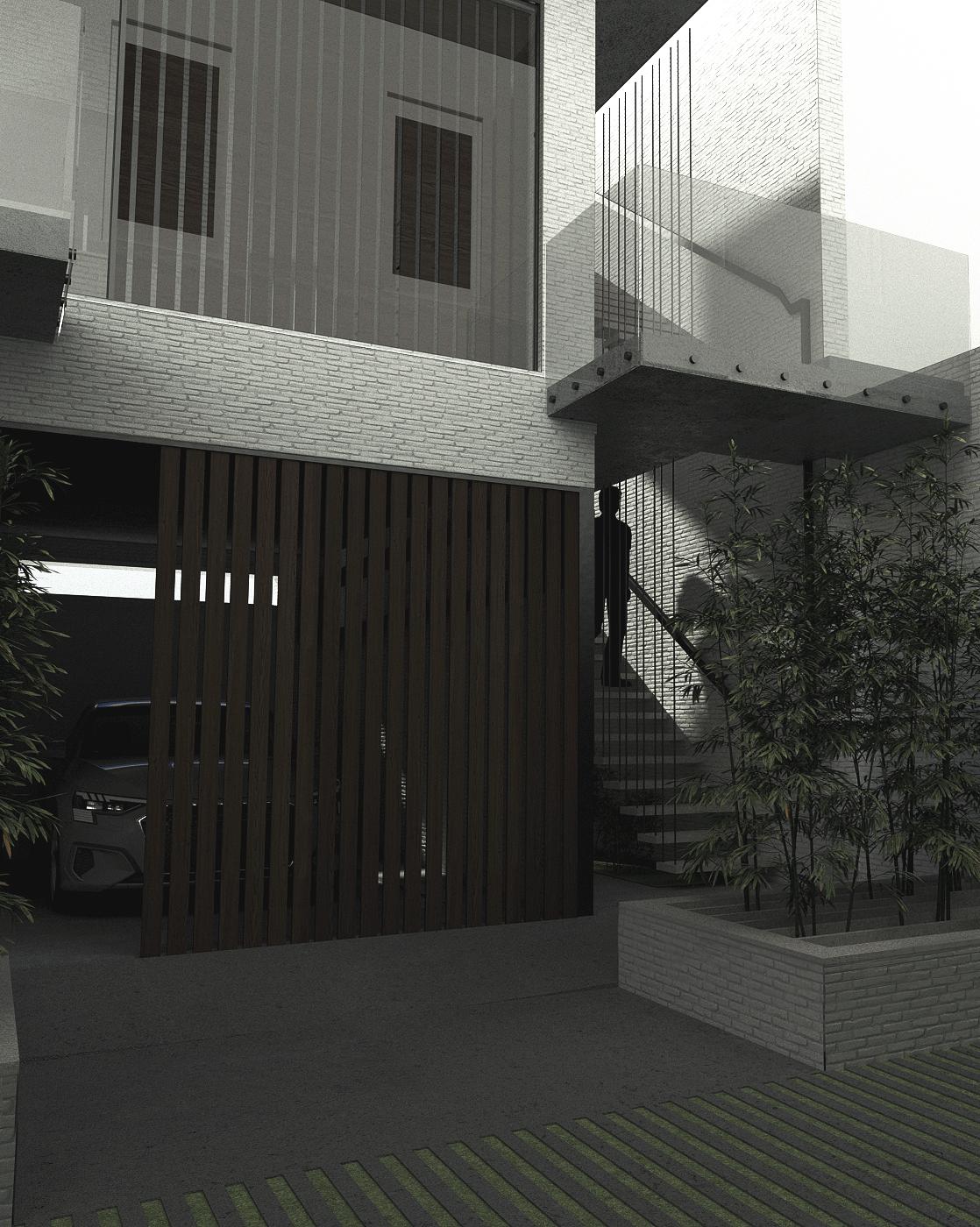
6
The Carriage House
location savannah, ga the carriage house was designed as a writer's retreat integrated seamlessly into the urban framework.
objective Explore the typology of the traditional savannah carriage house. creatively explore the spatial construct of living within a limited sqftage.
narrative Each carraige house and corresponding row house has a clear theme of repitition. Observably similar material functionality and urbanistic behaviors creates a consistent rhythm felt along the entirety of the community. Historically, savannah's city layout and urban flow are renowned for it's human scaled efficiencies; however, this design and concept has roots deeper than what meets the eye. Considering the architecture may have been conceived with specific ideals in mind, can it ever be free from its designated relationship with its context? The Carriage House seeks to encourage difference in repetition through experience. Use of sliding wall features and vertical appertures creates a dynamic experiential architecture while acknowledging the confined nature of the typology.
7
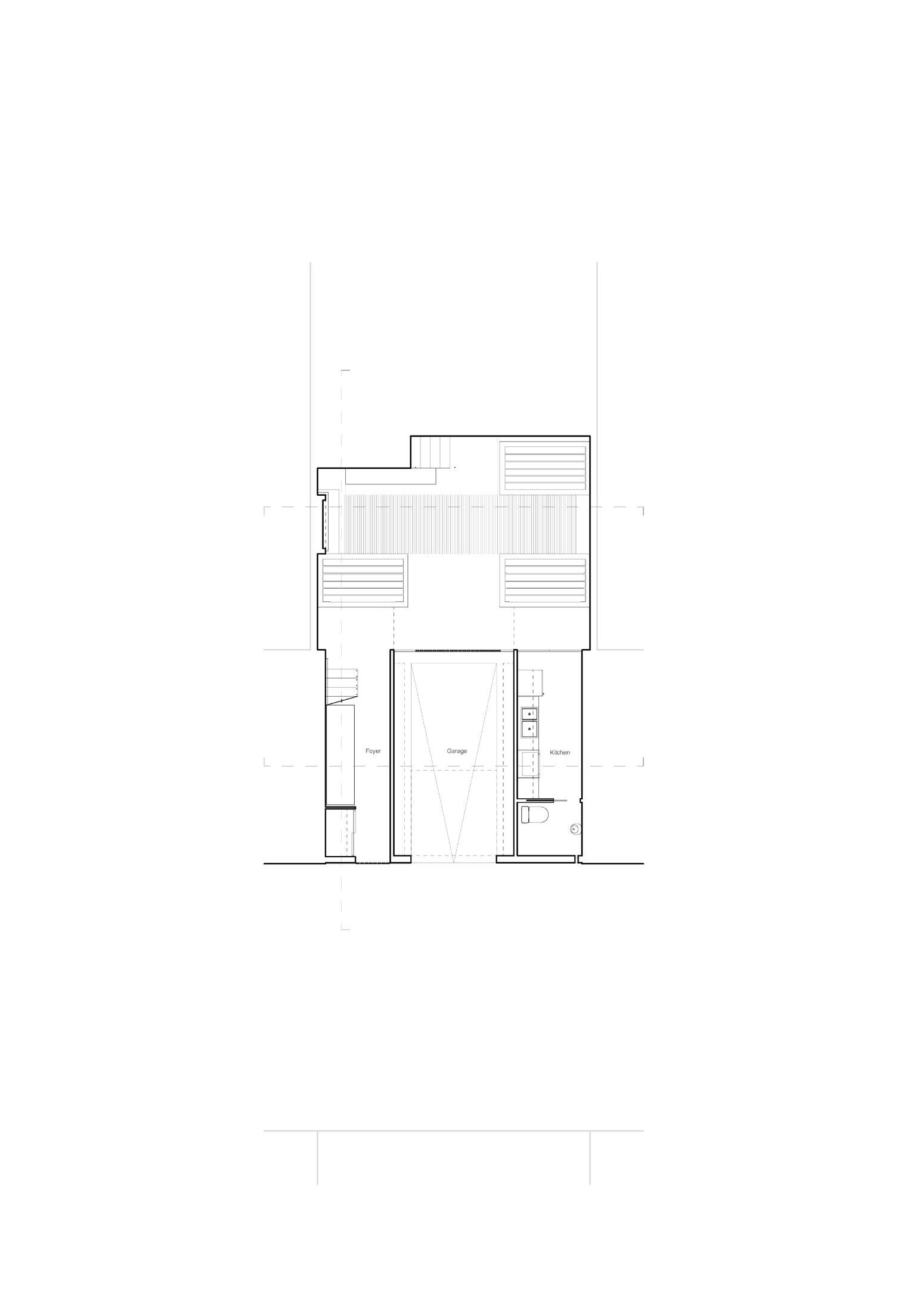
8 Ground Floor Plan garage garden kitchen CARRIAGE HOUSE ROW HOUSE alley foyer
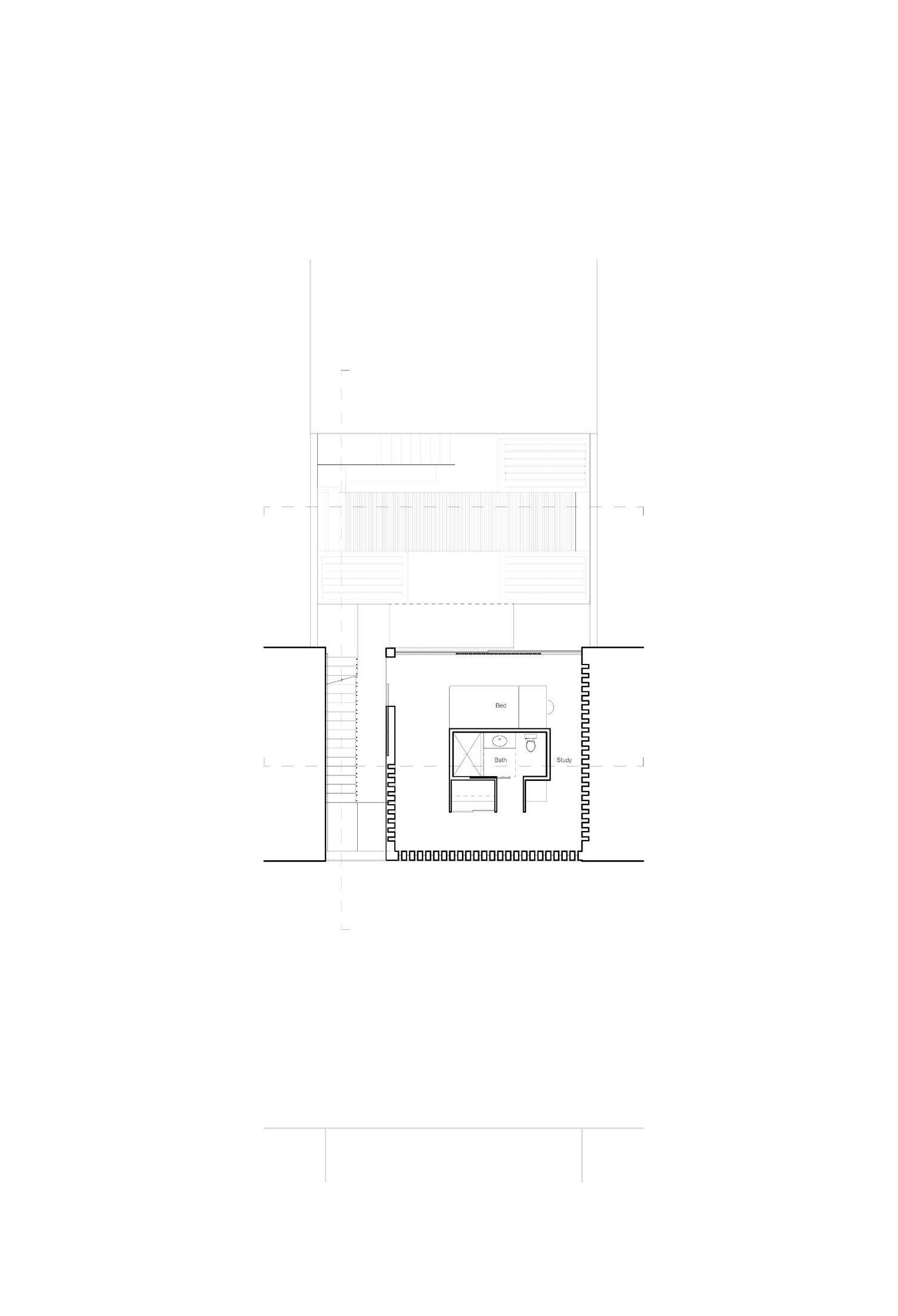
Upper Floor Plan BATH BED STUDY CARRIAGE HOUSE ROW HOUSE alley

0
The Lakeworth Redevelopment Plan
location lake worth, fl residential/commercial multi-use corner building situated within lake worth's growing art district.
objective Acknowledge density and social sensibilities. the lively relationship between people within lake worth emphasize a sense of connectivity felt throughout the community.
narrative The project is a component of a larger redevelopment plan exhibited for the city of lake worth. the exhibition was in conjunction with the city to see fresh new ideas of how to move forward with urban development in the historic context of downtown lake worth. respecting the values of the people inhabiting the city while simultaneous allowing for the projected population increase to enhance the vibrant atmosphere. a strong connection to the street is integral in continuing the dynamic flow of people throughout the urban context. the project utilizes distinct voids to emphasize the connection and orientation to exterior conditions/spaces. the project utilizes exterior circulatory routes making use of the coastal florida climate to enhance the experience of those utilizing the various programs. within the residential units, voids connect the exterior balcony spaces with the interior of the rooms. this dynamic relationship between the resident and their environment emphasizes the influence architecture has on the social climate.
commercial 2nd floor +'-6" commerical ground floor +'-6" 6 5 4 4 5 5 7 8 entry court cafe retail 4 computer lab 5 restroom 6 mailroom 7 mechanical closet 8 bicycle park/repair entry court gallery yoga/dance studio 4 lockerroom/lounge 5 egress
residential 2nd floor +6' residential 1st floor +'-6" 5 5 4 4 4 4 4 4 4 4 4 4 4 4 entry corridor studio appt bed appt 4 bath 5 egress entry corridor studio appt bed appt 4 bath 5 egress 4 4
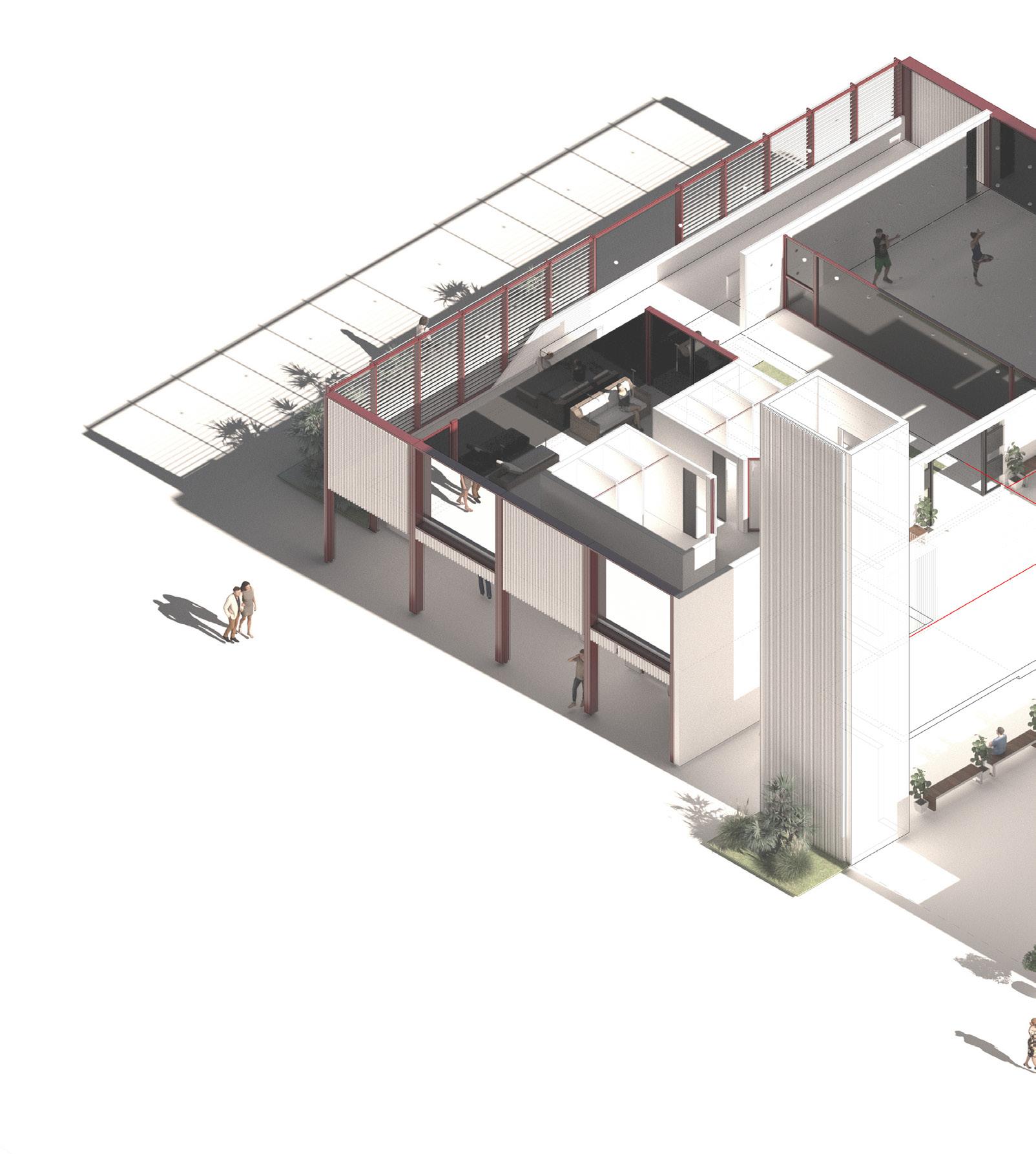
4 commercial program v egress explodded axonometric

5



8
location miami, fl Located in Little Haiti, an area facing gentrification and an unforgiving economy, Library+ not only seeks a solution to inevitable economic assimilation; but also, creates dialogue on the role architecture plays into social injustice.
objective Undermining modernism through the reconfiguration of efficiency driven organizational strategies.
narrative the project acknowledges modernism as a present tool for appropriation. Articulation of a Miami Modernist(MiMo) facade emphasizes the lurid occupation of a new architecture imposing it's will throughout the community. modernism characterizes a dissociation with cultural context; rather, it identifies with the utilitarian behavior of the space being conceived. a functionalist approach to architecture embodies the desire for optimized communities. This ideal prioritizes a conventional approach to urban design in which the efficient flow of people influence the schematic layout of a space. in the tropical climate of south florida, courtyard typologies offer various advantages to urban optimization. retooling this strategy allows for a dynamic experiential architecture adhering to climatic characteristics.
Library+

exploded se isometric

UP UP UP- ----GROUND FLOOR PLAN entry court garden digital gallery 4 art studio 5 classroom 6 storage 7 elevator room 8 restrooms security park 8 7 8 4 5 6
2ND FLOOR PLAN crit court open lab print lab 4 youth collection 5 main collection 6 conference room 7 elevator room 8 restrooms skybridge 8 7 4 5 6

4
the bakehouse art complex proposal
location miami, fl
The Bakehouse Art Complex is a growing hub for arts within Wynwood, Miami's rapidly growing art district.
objective Explore and redefine the boundary edge and courtyard space of the bakehouse art complex.
narrative responsive manipulation of form loosely accomodating various public program.
5


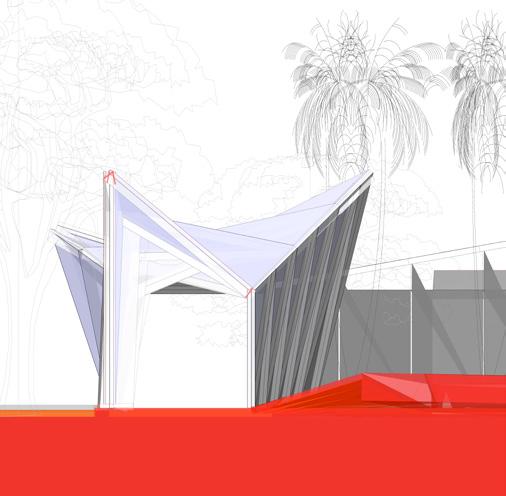
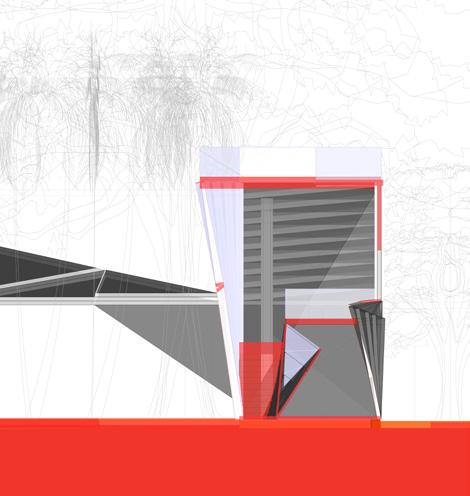

7
(ghosted) CROSS SECTION C-C
(ghosted) CROSS SECTION D-D
(ghosted) CROSS SECTION E-E

8
location miami, fl the project is situated off the east coast of the miami neighborhood little haiti, an area facing an increasing threat of climate gentrificaiton.
objective resilient design | `effects of sea level rise | means for future habitation
narrative The inevitable appropriation of an entire community's home and secure living conditions displays the unjust manipulation of architecture as a means to gentrify. Due to the urgency of climate change within miami specifically, the methods and ideals regarding how we design, build, and live in a dense setting have to be adapted in a way that promotes altruistic approaches to resist climate inaction. climate gentrification in miami is a result of the lack of focus on future habitation of coastal areas. long-term solutions often take the backseat to short-term bandaids. Thus leaving less fortunate communities displaced, disjointed, disengaged, or rearranged.
_Untitled
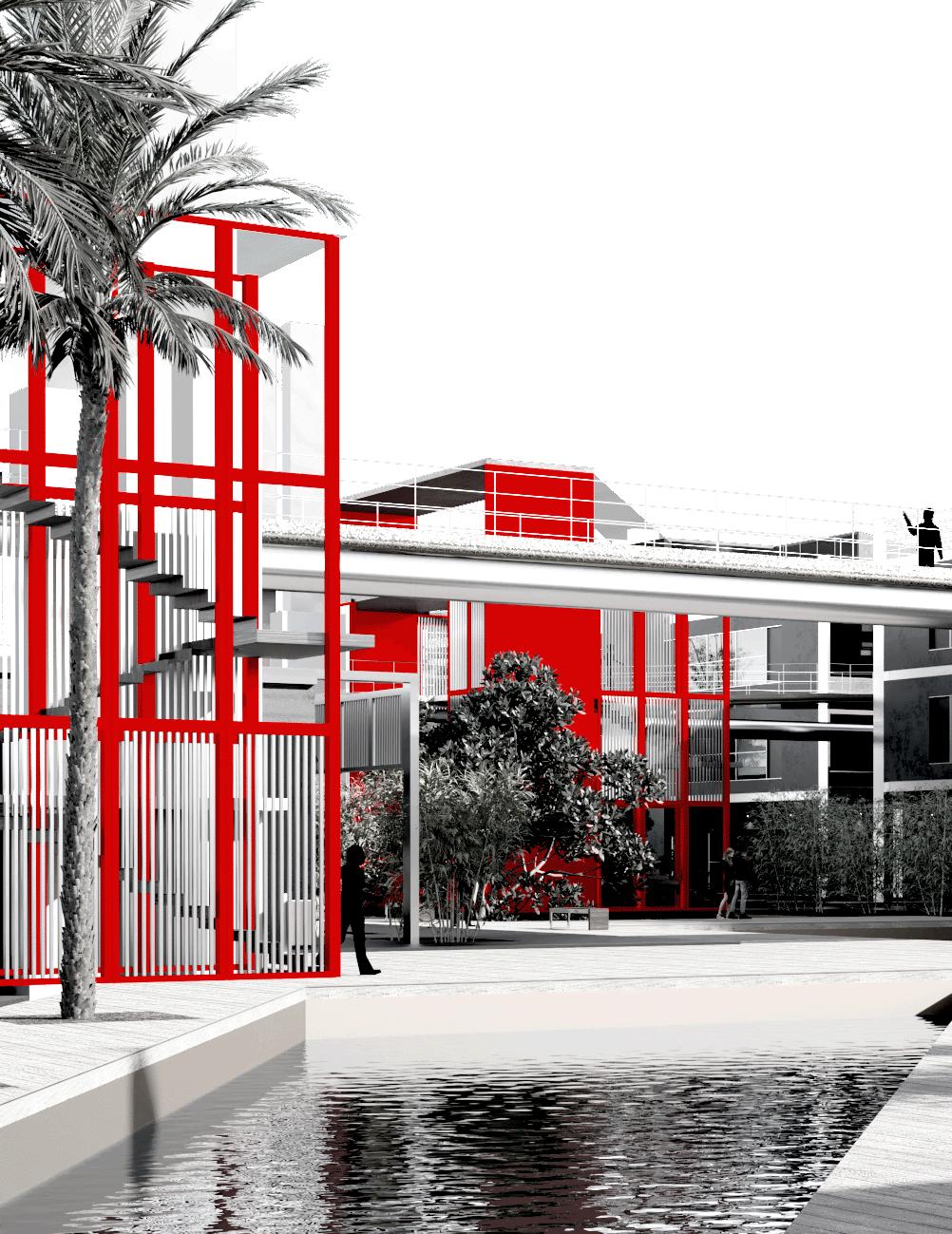

4 SELECTED WORKS 0 Nahshon White | nahshonwhite@icloud.com | 407-7-68

































