SCHOOL OF ARCHITECTURE & LANDSCAPE DESIGN SHRI MATA VAISHNO DEVI UNIVERSITY KATRA Session 2021-22

Socio-Culture Synergy of Indian Courtyards
A Dissertation Submitted
In Partial Fulfilment of the Requirements for Award of Degree of BACHELOR OF ARCHITECTURE
By Naman Sharma 18BAR017 Guide
Ar. Navin Gupta
i
Naman Sharma
Socio-Culture Synergy of Indian Courtyards
Bachelor of Architecture Dissertation:2021-22
School of Architecture and Landscape DesignShri Mata Vaishno Devi University Entry No.: 18BAR017
Guide :
Ar.

ii
Navin Gupta, Assistant Professor, SoALD SMVDU
IntentionallyLeftBlank
iii
CERTIFICATE
ThisisherebycertifiedthatthisDissertationentitled‘Socio-Culture Synergy of Indian Courtyards’, has been submitted by Naman Sharma, Entry No.: 18BAR017inpartialfulfilmentoftherequirementsfortheawardofthedegree ofBachelorofArchitecture,Session2021-22.
Recommended By: Ar.NavinGupta DrSourveeDutta (DissertationGuide) (DissertationCoordinator)
Accepted By: (Head - SoALD)

iv
Members: (1) (2) (3)
Jury
IntentionallyLeftBlank
v
DECLARATION
This Dissertation, entitled Socio-Culture Synergy of Indian Courtyards is being submitted as apartial requirement ofB. Arch. Studyduringthe ninth (9th) semester by me for evaluation. The contents in this Dissertation are eithermyworkor acompilationofdata/information asgatheredfromcase studies/surveyasindicated/referencedandpermittedasperrules.
No contents of this Dissertation have been copied from any other dissertation/thesisreportinpartorfull.Ifatanystageitisfound thatthis issignificantlycopiedfromanyotherresource,theevaluationofthisreport andaccordinglygradeawardshallautomaticallystandcancelled.
(Signature of Student) Naman Sharma
Entry No.: 18BAR017
B.Arch.,Session:2021-22 SchoolofArchitecture&LandscapeDesign ShriMataVaishnoDeviUniversity
vi
TheoriginalityofthisThesishasbeencheckedusingappropriateplagiarism checker/softwareandfollowingparametersarecompiled(tickone).
Plagiarism / Copied Contents:Not more than 10%
Originality/Uniqueness:Morethan90% (CertificateattachedasAnnexure-1).
(SignatureofStudent)
Name: Naman Sharma Date: Counter-Signed
(SignatureofGuide)
Name : Ar. Navin Gupta
Date :
vii
PREFACE
Globalizationandtechnologicalbreakthroughs’profoundeffecthavebroughtarchitecture to a monotonous state, where continuous repetition or the creation of spaces lacks a contextualapproachandfailstoaddresslocalethosandrequirements.Ithastoneddownto astateofmerelyjuxtaposingsimilardesignelementswhereinabuiltforminoneplacelooks exactlysimilartoabuiltforminanotherplace.
Indiahasarichnarrativeofarchitecturalevolutionthroughouthistoryandifonerecallsthe majorarchitecturalelementthatsportsthespiritofcommunityandprivacyis‘Courtyard’, whichhasbeenthefocalelementofalmosteveryIndianarchitecturalstyleandbuiltform thathasvariedthroughallpublic&privatetypologiessincetheIndusValleycivilization;
“Socio-Culture Synergy of Indian Courtyards” discusses ‘Courtyard Typology’, its conception, perception and execution by discussing its socio-cultural and climatic implicationsaswellasitssubstantialshiftasafunctionincontemporarytimesandhowthey evolved,changedandareperceivedtoday.Also,theresearchfocusesonunderstandingthe lifestyle patterns of modern society the and necessity of integrating it with technology towardsthecreationofcontemporarycourtyardsthathaveallthevirtuesofthetraditional eraandatthesametimeaddressingwhatwerequiretoday.
viii
IntentionallyLeftBlank
ix
ACKNOWLEDGEMENT
As a capstone of this Bachelor's degree, this dissertation is an outcome of deep involvement and interaction with my guide, Ar. Navin Gupta, has been a constant encouragement and has supervised me throughout the study. The topic for this dissertationhasevolvedaftermanybackandforthprocessessincetheinceptionofidea ofmakingthedesignmoreinclusive.Iamobligedtotheheadofourschool,Ar.Aditya KumarSinghforhisvaluableadviceanddirectionindifferentstagesofthecourse.
IwouldalsoliketothankAr.SourveeDuttaandAr.SayedIfraledtotherefiningofthis topicandinvestedtimeandenergyinhelpingmeimprovethesame.
Iwouldliketoextendmygratitudetowardsmyfamily,fortheirboundlesssupportin thepreparationofthisdissertation,andtomyfriendsandseniors-Ar.AdarshKSingh and Ar. Jaskirat Singh, for their meaningful discussions, in broadening my understanding.
IalsothankmybestfriendRishitaforalwaysbeingaconstantsupport.
Katra,June2022
Naman Sharma
x
18BAR017 NAMAN SHARMA SOCIO-CULTURE SYNERGY OF INDIAN COURTYARDS
B.Arch Dissertation 2021-22, SoALD, SMVDU 1
1. Synopsis 5
1.1. Introduction………………………………………………………………………………... 6 1.2. What is a Courtyard?...................................................................................... 6 1.3. Why do we need a Courtyard?.................................................................... 7 1.4. Aim of the Dissertation……………………………………………………………….. 7 1.5. Need for the Study………………………………………………………………………. 8 1.6. Objectives
2. Literature Study…………………………………………………… 10
2.1. History and Evolution of Courtyard: Past and Present Scenario….. 11 2.1.1. AncientCivilizationfromNorthAfricatoChina…………………………………………………… 12 2.1.2. ClassicalCivilizationinGreeceandRome 13 2.1.3. TheMiddleAgesandRenaissanceCivilizationsinvolvingtheIslamicWorld………… 14 2.1.4. TheModernEra………………………………………………………………………………………………… 15
2.2. Typology of Courtyard………………………………………………………………… 16 2.2.1. BasedonLevels………………………………………………………………………………………………… 16 2.2.2. BasedonFunctionofBuildings 16 2.2.3. BasedonShape…………………………………………………………………………………………………. 17
2.3. Forms of Courtyard…………………………………………………………………….. 18 2.3.1. Type1………………………………………………………………………………………………………………. 18 2.3.2. Type2………………………………………………………………………………………………………………. 18 2.3.3. Type3 18 2.3.4. Type4………………………………………………………………………………………………………………. 19 2.3.5. Type5 19 2.3.6. Type6………………………………………………………………………………………………………………. 19 2.3.7. Type7………………………………………………………………………………………………………………. 19 2.3.8. Type8 20 2.3.9. Type9………………………………………………………………………………………………………………. 20
2.4. Courtyard as an Extension to Socio-Cultural Language………………. 21 2.4.1. SocialImplication……………………………………………………………………………………………… 21 2.4.2. CulturalImplication………………………………………………………………………………………….. 21 2.4.3. ReligiousandSymbolicImplication……………………………………………………………………. 22
B.Arch Dissertation 2021-22, SoALD, SMVDU 1 | Page 18BAR017
SOCIO-CULTURE SYNERGY OF INDIAN COURTYARD
NAMAN SHARMA
Table of Contents Page No.
…………………………………………………………………………………… 8 1.7. Scope and Limitation………………………………………………………………….. 8 1.8. Methodology………………………………………………………………………………. 9
B.Arch Dissertation 2021-22, SoALD, SMVDU 2 | Page 18BAR017 NAMAN SHARMA SOCIO-CULTURE SYNERGY OF INDIAN COURTYARD 2.4.4. FormalImplication……………………………………………………………………………………………. 22 2.5. Courtyard as a Response to Different Climatic Conditions………….. 23 2.6. Functional and Aesthetic Aspect of Courtyard……………………………. 25 2.7. Cognitive Response Through Courtyard…………………………………….. 25 2.8. The Courtyard System in Indian Architecture…………………………….. 26 2.9. The Courtyard System in Contemporary Architecture………………... 27 3. Case Studies………………………………………………………….. 28 3.1. Podar Haveli, Nawalgarh…………………………………………………………….. 29 3.2. Indian Habitat Center, New Delhi……………………………………………….. 32 3.3. Courtyard House by Sanjay Puri Architects………………………………… 34 3.4. Hawa Mahal, Jaipur…………………………………………………………………….. 36 4. Case Studies: Qualitative Analysis………………………… 38 4.1. Comparative Analysis………………………………………………………………… 39 4.2. Comparison between Past and Present needs of Courtyards…………………………………………………………………………………………… 40 4.3. Activities Associated with the Courtyards…………………………………... 41 5. Inference………………………………………………………………………... 42 6. Design Considerations…………………………………………………… 43 7. Conclusion……………………………………………………………………… 44 8. References……………………………………………………………………… 45 9. Annexure: Plagiarism Report……………………………………………...
Table of Figures
Figure1:FlowChartofMethodology(Source:Author)-
Figure2: Distribution of Courtyards in the World. (Source: Journal of Green Vol 7, Issue 2)
Figure3: Different types of courtyards form in Africa. (Source: Schoenauer, 1962)
Figure4: Typical courtyard dwellings prevalent during Classical Civilization (Schoenauer, 1962)
Figure5: Courtyard houses in Morocco (Source: Schoenauer, 1962)
Figure6: Comparison between Spanish and Mexican courtyard (Schoenauer, 1962)
Figure7: Terrace House- Los Angles 1956 and Colour Photo of the house in 2011 (Source: arpnjournals.org, Vol 7, No 4, 2016)
Figure8: Ground Level Courtyard (Source: Google Images)
Figure9: Sunken Courtyard (Source: Google Images)
Figure10: Elevated Courtyard (Source: Google Images)
Figure11: Residential Building Courtyard (Source: Architecture Digest)
Figure12: Public Building Courtyard, Amer Fort (Source: Google Images)
Figure13: Residential Building Courtyard (Source: Pixabay)
Figure14: Tulou Building in China (Source: Wikimedia)
Figure15: Side Court (Source: Author
Figure16: U Court (Source: Author)
Figure17: S Court (Source: Author)
Figure18: Multi Court (Source: Author)
Figure19: Pseudo Courtyard (Source: Author)
Figure20: Typical Courtyard (Source: Author)
Figure21: Two Courtyard (Source: Author
Figure22: Plaza Court (Source: Issuu)
Figure23: Contemporary Court (Source: Issuu)
Figure24: Institutional courtyard featuring student activities celebration and active association with the built form (Source: Google Images)
Figure25: Tulsi Tree in Courtyard (Source: Google Images)
Figure26: Courtyard concept as per Vastu Purush Mandala (Source: Google Images)
Figure27: Climatic Implication of Courtyards (Source: Understanding the Change in Character of Courtyard- Shuchi Mishra)
Figure28: Air Movement in Hot Humid Climate (Source: Towards Sustainable Future: Typologies and Parameters of Courtyard Design, 2016)
Figure29: View of typical South Indian house (Source: Google Images)
B.Arch Dissertation 2021-22, SoALD, SMVDU 3 | Page 18BAR017 NAMAN SHARMA SOCIO-CULTURE SYNERGY OF INDIAN COURTYARD
Figure30: Courtyard of Agra Fort, Agra (Source: Google Images)
Figure31: Organic shape courtyard and water body, Pearl Academy (Source: Google Images)
Figure32: Google Earth image of Podar Haveli (Source: Google Earth)
Figure33: Main Entrance (Source: Author)
Figure34: Main Hall with Bardari in Podar Haveli (Source: Author)
Figure35: View of Inner Courtyard in Podar Haveli (Source: Author)
Figure36: Podar Haveli Ground Floor Plan (Source: Author)
Figure37: Podar Haveli First Floor Plan (Source: Author)
Figure38: Podar Haveli Section (Source: Author)
Figure39: View of IHC Model showing Progressive Courtyards (Source: Google Images)
Figure40: Indian Habitat Center Master Plan (Source: Arch Daily)
Figure41: Section of IHC through Staircase (Source: Google Images)
Figure42: Garden courts between building volumes of the Indian Habitat Center (Source: Author)
Figure43: Internal Courtyard of IHC (Source: Author)
Figure44: Variable shading of internal courtyards by sun-screen pergolas (Source: Google Images)
Figure45: Ariel view of courtyard house by Sanjay Puri Architects (Source: Sanjay Puri Architects)
Figure46: Ground Floor Plan of Courtyard House (Source: Sanjay Puri Architects)
Figure47: First Floor Plan of Courtyard House (Source: Sanjay Puri Architects)
Figure48: Section of Courtyard House (Source: Sanjay Puri Architects)
Figure49: Section of Courtyard House (Source: Sanjay Puri Architects)
Figure50: Plans showing internal and external courtyards of Courtyard House (Source: Sanjay Puri Architects)
Figure51: Ground Floor Plan (Source: Google Images)
Figure52: Façade of Hawa Mahal (Source: Author)
Figure53: Section of Hawa Mahal showing wind pattern for East prevailing wind-cross ventilation principle (Source: Google Images)
Figure54: Section of Hawa Mahal showing wind pattern for West prevailing wind-cross ventilation principle (Source: Author)
Figure55: Openings on west sandstone facade, view from the 2nd courtyard (Source: Author)
Figure56: Sketch of Hawa Mahal Jali showing Bernoulli-Venturi effect (Source: Google Images)
B.Arch Dissertation 2021-22, SoALD, SMVDU 4 | Page 18BAR017 NAMAN SHARMA SOCIO-CULTURE SYNERGY OF INDIAN COURTYARD
1.0 Synopsis
SOCIO-CULTURE SYNERGY OF INDIAN COURTYARDS
B.Arch Dissertation 2021-22, SoALD, SMVDU 5 | Page 18BAR017
SOCIO-CULTURE
OF INDIAN COURTYARD
NAMAN SHARMA
SYNERGY
1.1 Introduction
“Set in the midst of the universe, man needs a place of peace, seclusion, as a part of the greater,hostile,amorphousworldoutside,aspacewhichallthesame,receivesitsshareof dayandnight,sunandmoon,heatandcoldandrain.Thisspace,whichissubservienttothe passage of the days and years and the rules that order existence, is the ‘courtyard’.” –JohannesSpalt
Indiahasarichnarrativeofarchitecturalevolutionthroughouthistoryandfortunatelyallof the historic styles even if they were adopted from foreign nations or kingdoms always respected the Indian context and cultural robustness. If one recall’s the major architectural element that forms part of almost every Indian architectural style of any era and region, ‘Courtyard’willbethefirsttocomeintoourmentalimage.
However, due to changes in Social, Climatic and Cultural (lifestyle) patterns in most of our country’smetropolitan/developingcities,thistypologyhasfadedawayorhasbeenconverted tospacesnotexactlyservingthepurposeofcourtyards,therebyleavingjustavaguenotionof itsorigin.
1.2 What is a Courtyard?
Itreferstoanopenspacewithinabuildingthatisborderedordefinedbystructuralfeatures (rooms,orwalls)
Courtyard,isessentially,whatiscalledatransitionspace.Thistermcancoverawiderangeof meanings,frombeingapassagewaytoaporch,balcony,frontyardoraplaza.Therearethe‘in betweenspaces ’wheretheindoormeetstheoutdoor.Inthisspacetheoccupantsmaytoacertain extentexperiencethedynamiceffectofchangesinclimateandsurrounding(Jain,2018).
Thesein-betweenspacescanrangefrom,beinginsidethebuilding,attachedtothebuilding or even enclosing the building. A space inside the building would typically be an atrium, a plaza,patioorevenwhattraditionallyinIndiaiscalled“AANGAN”(Jain,2018)
B.Arch Dissertation 2021-22, SoALD, SMVDU 6 | Page 18BAR017 NAMAN
SOCIO-CULTURE SYNERGY OF INDIAN COURTYARD
SHARMA
1.3 Why do we need a Courtyard?
Aside from offering natural light, ventilation and personal outdoor space, courtyards in buildingsmakealotofsense.
Theyaretheessentialpausethatstructuresrequire.Architecturerequirespausestoconnect andholdapartcoveredspacesmuchlikeanygoodworkofartdoesinorderforthemindto connect and keep apart events. It is one of the few architectural devices that allows for a verticalconnectiontotheinfinitiesoftheheavens.Whateverourspirituality,weallyearnfor thisconnection.
There are additional benefits to courtyards. Because the surrounding surfaces are so close together,theflowofshadowscanprovideasenseoftime.Thecourtisthecoreofthehouse, wheremanyfunctionsandday-to-dayactivitiescantakeplacethroughouttheday.Courtyards wereemployednotjustasfamilymeetingspaces,butalsoasasourceofwindcirculationand thermalcomfortfortheresidents
Alloftheseaspectsofcourtyardsworktogethertocreateasenseofintimacy.
1.4 Aim of Dissertation
To study the socio-cultural synergy of Indian Courtyards and its adaption in contemporary builtform
B.Arch Dissertation 2021-22, SoALD, SMVDU 7 | Page 18BAR017 NAMAN
SOCIO-CULTURE SYNERGY OF INDIAN COURTYARD
SHARMA
1.5 Need of the Study
With immensely fast technological advancement the courtyards have lost bearings in new developments.
Weneedtodeterminewhetherthecourtyardlostitssignificanceorwhetheritfacedathreat becauseofhowquicklysocietyandtheenvironmentwerechanging.Thenecessityforchange mustbeunderstoodanditsvalidityshouldbejustified
Also, the historic courtyards need to be interpreted and evolved to address the needs and aspirationsofcontemporaryera.
1.6 Objectives
• To study theevolutionandsignificanceofcourtyardsfromhistoricaltocontemporary times
• To understand the perceptional impact of courtyards in the Indian scenario (socioculturalandspiritual.
• Toanalyzetheroleofcourtyardswithrespecttofunctionandclimaticsignificance.
• Toexplorecontemporarycourtyardsandtheirimpactsonsocio-culturalsynergy.
• To formulate design recommendations for contemporary courtyards taking cues fromthetraditionalcourtyardsandaddressingthepresentaspirations.
1.7 Scope and Limitations
• ThescopeofthisstudyfocusesontheIndiancontextinordertofullycomprehendasto howcourtyardshaveevolvedovertimeinaculturewheretheyhaveplayedasignificant role.
• The scope of the project is limited tothe qualitative aspects only.
B.Arch Dissertation 2021-22, SoALD, SMVDU 8 | Page 18BAR017 NAMAN
SOCIO-CULTURE SYNERGY OF INDIAN COURTYARD
SHARMA
1.8 Methodology
• Explorationofthehistoricalbackgroundandrelevanceofcourtyardsintraditional Indianarchitecture.
• Study and inspect topologies, climatic, socio-cultural, functional and aesthetic aspectsofcourtyards
• Cognitiveresponsetowardscourtyards.
• Compilationofcasestudies:traditionalandcontemporary.
• ContextualandComparativeanalysisofcasestudies.
• Drawinginferencesfromthestudy.
• Concluding and formulating design recommendations inspired by traditional courtyardstoaddressthepresentuseandaspirationsofcontemporary.
HISTORICAL BACKGROUND












HUMAN BEHAVIOUR
INDIAN COURTYARD BUILT FORMS CASE STUDIES
SOCIO-CULTURE ASPECTS CLIMATIC ASPECTS COURTYARD TYPOLOGIES
FUNCTIONAL & ASTHETICAL
Figure-1 Flow chart of Methodology. (Source: Author)
B.Arch Dissertation 2021-22, SoALD, SMVDU 9
CONTEMPRORARY TRADITIONAL
INFERENCES CONCLUSION
2.0 Literature Study
B.Arch Dissertation 2021-22, SoALD, SMVDU 10
2.1 History and Evolution of Courtyard: Past and Present
Scenario
Paul Oliver wrote in his book “Dwellings: The House Across the World” that “Courtyard houseshaveanancienthistory:exampleshavebeenexcavatedatKahun,inEgypt,whichis believedtobe5000yearsold,whiletheChaldeanCityofUr,datingfrombefore2000BC,was alsocomprisedhousesofthisform.”(Oliver,2003).
As illustrated, courtyards have widespread prominence around the world, including wide rangeofclimatesandcivilizations.
Thehistoricevolutionofcourtyardsacrosstheworldconsistsoffoureras:
-AncientCivilizationsfromNorthAfricatoChina,
-ClassicalCivilizationsinGreeceandRome,
-TheMiddleAgesandRenaissanceCivilizationsinvolvingtheIslamicWorld,
-TheModernEra(Taleghani,Martin,&Andy,2012)
Figure-2 Distribution of Courtyards in the World. (Source: Journal of Green Vol 7, Issue 2)

B.Arch Dissertation 2021-22, SoALD, SMVDU 11
2.1.1 Ancient Civilization from North Africa to China
“
The Court-Garden House” written by Schoenauer and Seeman (1962) suggests that the earliestcivilizationsthatbuilttheTroglodyteVillagesinMatamatasofSouthernTunisiawere alsotheonesthatbuiltthecourtyardhousesandeachdwellingunitwasbuiltaroundacrater open to the sky, having sloping walls and a flat bottom, which is the court (Schoenauer & Seeman,1962).
The‘douars’inNorthAfrica,the“KraalsofBechuanaland”inSouthAfricaandthenomadic tribes’encampmentsofWestAfrica,andMorocco’srectangulardwellingsweresomeofthe first instances of courtyards (Fatma, Lokmam, & Mohmed, 2016). Schoenauer and Seeman considered that the ‘noualas,’ the rectangular compound dwellings of Morocco, marked the transition between the primitive douars and the later conventional courtyard houses (Schoenauer&Seeman,1962)
Around2000-1500B.Cusingthesamephilosophy,similarhouseswerebuiltinIndusValley thathadanarrangementwheretheroomsopenedtoacentralcourtyard.
The concept of Yin Yang influenced the construction of the early Chinese houses. The most elementaryformofChineseundergroundsettlementsinHonanhadanoticeableresemblance totheTroglodyteabodesinTunisia.
Figure- 3 Different types of courtyards form in Africa. (Source: Schoenauer, 1962)


B.Arch Dissertation 2021-22, SoALD, SMVDU 12
2.1.2 Classical Civilizations in Greece and Rome
ThesophisticatedGreekandRomanarchitectureandplanningmarkedthebeginningofthe ClassicalAgeofArchitecture,demonstratingthewidespreadattractionofcourtyardbuildings.
Withthediscoveryofthermaladvantage,theydesignedtheirhomestoallowlowwintersun intothecourtyardwhiledeflectinghighsummersunthroughtheportico'soverhangingeaves (Karlen,2021)
TheGreekperistylehousesandEtruscanatriumhousesknownfortheirlightnessandairiness inspired the Romans to build their houses with two interior courts, “the peristyle and the atrium”. Although, the atrium was not a true form of a courtyard because it was almost entirelyroofedexceptforasmallspaceinthecentre.
Figure 4: Typical courtyard dwellings prevalent during Classical Civilization (Schoenauer, 1962).


B.Arch Dissertation 2021-22, SoALD, SMVDU 13
2.1.3 The Middle Ages and Renaissance Civilizations involving the Islamic World
Courtyard dwellings had a notable presence in Muslim countries in North Africa and the MiddleEast,aswellasotherplacesborderingtheMediterranean.Itsminimaltraceswerealso seeninItaliancortilebuildingsandmonasticcloisters.
ThebasicIslamicdwellingphilosophyof“privacyandseclusionwithaminimaldisplayofthe occupant’ssocialstatustotheoutsideworld”(Schoenauer&Seeman,1962,p29)influenced the fabrication of four-season PersianHouseswhich had refined interior gardens, the Arab and Syrian homes with modest exterior and magnificent interiors. An addition of undergroundspaceswasalsomadetothecourtyardswhichactedasspacesorcellarstostore foodandwaterandonhotdaysasaspotofcomfort.
Hinrichs(1989)referstotheIslamicadaptionofcourtyarddwellingsasthe"oasisconcept”. Theproportionsofthesestructureswerebeautifullyresponsivetothehot-aridenvironment that prevailed in the majority of Muslim countries “where there exists an intentional contrastbetweenthestark,bright,heatoftheoutsideandtheintimateconfinement,shade, andcoolnessoftheDar’sinterior”(Hinrichs,1989,p3).
The courtyard dwellings were popular in the northern Mediterranean Sea region and SouthernSpain,andtheycameintwovarieties:gardensandpatios.
Figure 6: Comparison between Spanish and Mexican courtyard (Schoenauer, 1962).


B.Arch Dissertation 2021-22, SoALD, SMVDU 14
Figure 5: Courtyard houses in Morocco (Source: Schoenauer, 1962)
2.1.4 The Modern Era
The late-nineteenth-century Spanish Colonial Revival movement embarked the journey of courtyardbuildingformsontheWestCoastofNorthAmerica.Inthisregard,Polyzoidesetal. (1982)intheirbook“CourtyardHousinginLosAngeles:ATypologicalAnalysis”arguethat the huge influx of immigrants between 1880–1930 created intense pressure on housing. “Eventheavailabilityoflandandeasymobility,however,couldnotdeterdenserclustersin theformofcourtyardhousingformsappearingwithinthecity”(Polyzoides,1982).
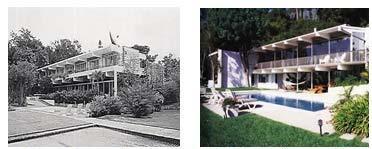
Then the form navigated to the East Coast across the United Stated after the period of the Depressionwhentheideatoseparatelivingandsleepingareasthroughtheimplementation ofcourtyardswasenvisionedbyMarcelBreuer.
WhilemasscourtyarddwellingsgrewfashionableinEurope,Macintosh(1973)warnedthat they had little to do with prior architectural predecessors. He observed that the “... symmetricalquadrangularplanhadbeenreworked”(p.8)sincetheearlytwentiethcentury.
Due to housing demand, the single-story mass courtyard housing came into existence as a socialresponsibilityforthelow-wageworkingclass.
Macintosh observed that Hugo Haring constructed the first contemporary detached courthouse in Europe in 1928, which looked out over a garden to the south. Two Bauhaus architects, HannesMeyerand LudwigHilberseimer, lateradapted thisdesignintoaunique “L-shaped”layoutwhichgained popularityin bothGermanyandEnglandbythe1950sand 60s.
Theadaptationofcourtyardarchitectureintraditionalandcontemporaryformscontinuesto liveontodayacrosstheglobe.
Vol 7, No 4, 2016)
B.Arch Dissertation 2021-22, SoALD, SMVDU 15
Figure 7: Terrace House- Los Angles 1956 and Colour Photo of the house in 2011 (Source: arpnjournals.org,
2.2 Typology of Courtyards
The spatial characteristics of the courtyard evolved throughout the years and design went under dramatic mutations. Following are the different typologies of courtyards based on differentparameters:


2.2.1
Based on Levels
Theyarecategorizedinto3typesbasedontheirlocationontheverticalplane:
• Ground-level
• Sunkencourtyard
• Elevatedcourtyard
Many factors like the site and climate are considered for choosing the courtyard type and accordingly,theirsizeandproportionshouldbeworkedout.
Figure 8: Ground Level Courtyard (Source: Pinterest)
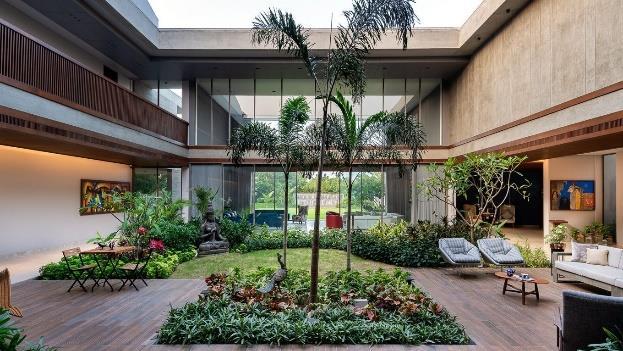
Figure 9: Sunken Courtyard (Source: Google Images)
2.2.2 Based on Functions of Buildings
Theyareoftwotypes:
• ResidentialBuildings
• PublicBuildings
Figure 10: Elevated Courtyard (Source: Google Images)

Figure 11: Residential Building Courtyard (Source: Architecture Digest)
Figure 12: Public Building Courtyard, Amer Fort (Source: Google Images)
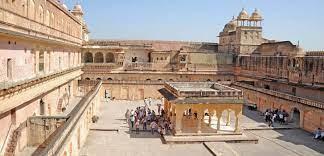
B.Arch Dissertation 2021-22, SoALD, SMVDU 16
Theideaofacourtyardwasinitiallyusedforresidentialbuildingsbutlaterwasconceivedin publicbuildings.Theresidentialbuildings’courtyardsbuiltonahumanscalewereconvenient for dealing with varying climates while public building courtyards built on a monumental scalewereusefulforpublicgatheringsetc.
2.2.3 Based on Shape
Various forms of the courtyard have been used throughout their historical evolution like circular,polygon,rectangular,square,andorganicforms.

Considering the economic factors, the functionality of the building, limited structure innovation,andthematerialused;rectangularandsquareformshavebeenthemostpopular
Duetoaestheticreasons,mostcourtyardswerecircularincolonialarchitecturee.g.,theTulou buildingsinChina whichweremadeofmud.Withtechnologicaladvancement and material innovations,allshapesofcourtyardsarepossible

B.Arch Dissertation 2021-22, SoALD, SMVDU 17
Figure 13: Residential Building Courtyard (Source: Pixabay)
Figure 14: Tulou Building in China (Source: Wikimedia)
2.3 Forms of Courtyard

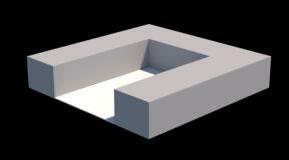

The beauty and ingenuity of the courtyard do not lie in itsadornment, but its versatility in shapeandsize.Themostusedformistherectangleorsquareorotherpolygonalshapes,but theutmostsignificanceisoftheproportionofthecourtyardwithregardtothesizeandshape ofthelandonwhichitistobebuilt.
Challengingthetraditionalconceptofacourtyardwithexperimentationandrecognizingtheir social and environmental aspects, they can take up different forms. Some of the forms are discussedhere:
2.3.1 Type 1
Asidecourtwhichispredominantlyseeninsmalltownand villages,schools
Figure 15: Side Court (Source: Author)
2.3.2 Type 2
AUcourt,observedinforeigncitiesandoldIndianhouses
Figure 16: U Court (Source: Author)
2.3.3 Type 3
AScourthasdualopeningsandisprevalentinlargefamily houses
Figure 17: S Court (Source: Author)
B.Arch Dissertation 2021-22, SoALD, SMVDU 18
2.3.4 Type 4
ItincorporatesmultipleU’s
Figure 18: Multi Court (Source: Author)
2.3.5 Type 5
A typology that does not share the same values, offer comparable features or interaction between the front and thebackyard,etc.
Figure 19: Pseudo Courtyard (Source: Author)


2.3.6 Type 6
Figure 20: Typical Courtyard (Source: Author)
2.3.7 Type 7
Figure 21: Two Courtyard (Source: Author)
Atypicalcentralcourtyardwithenclosureonallsides
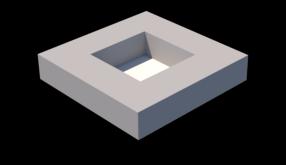
GenerallyobservedinMuslimhouseholds,isamodification of Type 6 with central courtyards: one private and one public
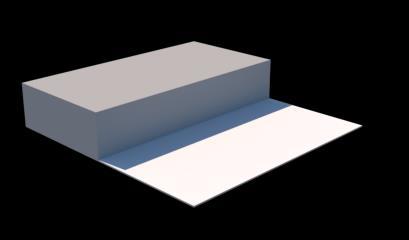
B.Arch Dissertation 2021-22, SoALD, SMVDU 19
2.3.8 Type 8
Figure 22: Plaza Court (Source: Issuu)
2.3.9 Type 9
Figure 23: Contemporary Court (Source: Issuu)
A sizable plaza with the same elements and housing the same functions is integrated in the European iteration.
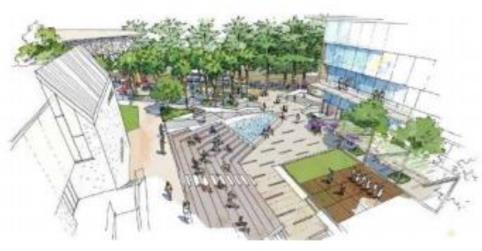
The most recent and modern variant is when a bridge/deck contains the same activities.
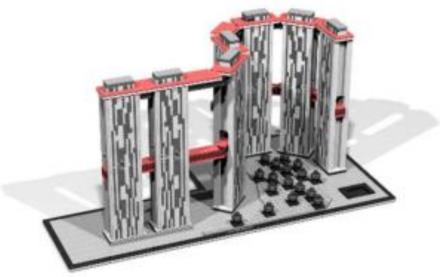
B.Arch Dissertation 2021-22, SoALD, SMVDU 20
2.4 Courtyards as an Extension to the Socio-Cultural Language

2.4.1 Social Implication
Theprimaryadvantageofthistypologyisthesenseofenclosure,protection,andprivacythat theresidentsofthehousefeelasaresultofitsinwarddesign.Itistheheartofthehomeand thespaceorganiser,withallfunctionspositionedtowardsit.
Itcanbeutilizedfordifferenthomelyaffairsthattakeplaceatdifferentmomentsoftheday. Theexternalspacecanbeutilizedasthekitchenduringspecialoccasions,alivestockareain themorning,alounge/commonspaceintheafternoon,andanareatorestatnight.
Mostofthespacesopenintothisspacethusitformsadirectrelationshipwiththecourtyard makingitthefocusofvariousactivitiesandinteractions,bringingoutthesocialbondamong thefamily.
2.4.2 Cultural Implication
Manyresidencesthroughoutthecountryfeaturemultiplecourtyards,oneofwhichispublic andtheotherprivate.
Thepubliccourtyardismainlyusedtoentertainguests,organizespecialoccasions,andalso servesasabarricadetotheinsideaswellasa veilforthewomen.Theprivatecourtyardis usedasaplaceforfamilyinteraction,andforwomentocarryoutdailyhouseholdchores.This alsoreflectsthegenderbiasinoursocietyandhowarchitectureisusedasabarrieramong genders.
B.Arch Dissertation 2021-22, SoALD, SMVDU 21
Figure 24: Institutional courtyard featuring student activities celebration and active association with the built form (Source: Google Images)
2.4.3 Religious and Symbolic Implication
India is a diverse and culturally rich land, where the courtyard is both symbolically and religiouslysignificant.
In Islam, the courtyard symbolizes the philosophy of segregation and the importance of privacywhileinHinduhouseholdsitisrecognizedbythepresenceofa“Tulsi”plantwhichis sacred and worshipped. Additionally,itisbelieved that Bhramaresidesin thecentreofthe house also known as the “Bhramasthan” making it a calm and cosmically associated point, Thus,itisalsoaplaceforsacrificialritualsandfamilyceremonies.
Figure 25: Tulsi Tree in Courtyard (Source: Google Images)
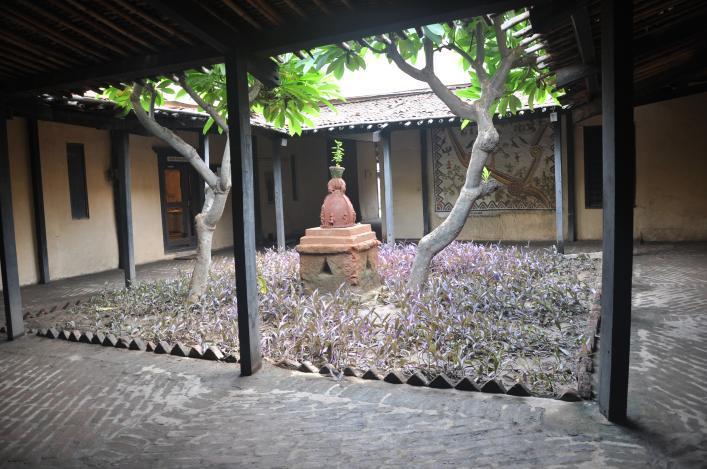
Figure 26: Courtyard concept as per Vastu Purush Mandala (Source: Google Images)
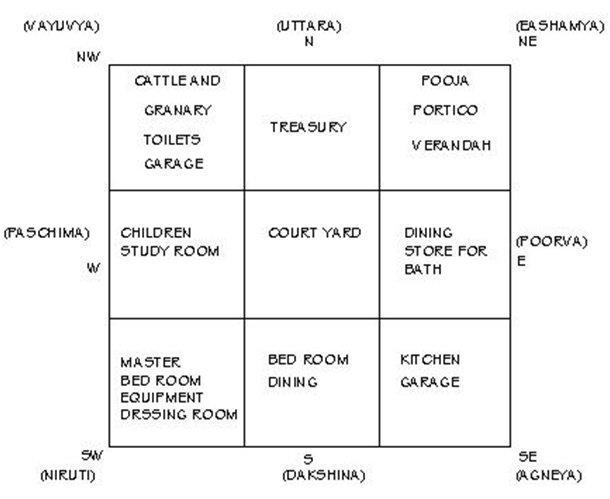
2.4.4 Formal Implication
A core area where multiple activities take place, the courtyard has the best access to the surroundingspaces.Itisplacedinacriticallyimportantsettingwhetheramongst,between, around,infrontoforbehindaspace(Jain,2018)
B.Arch Dissertation 2021-22, SoALD, SMVDU 22
2.5 Courtyard as a Response to different Climatic Conditions
Due to their ability to create a social and thermally comfortable place, courtyards have endurednumerousupsanddownsinsocietyanddesignthroughouttheirhistoricalevolution. They are known as microclimate modifiers because of their ability to regulate high temperatures,channelbreeze,andadapttodifferenthumidconditions.

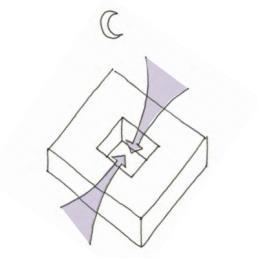
When we need cooling, ventilation, and natural light, the basic thought of integrating open spacewithinanotherspacecomestomind.
Ventilation:Therearetwotypesofcirculationinacourtyardspace:Onewhenduringtheday thehotairriseswhichleadstothecirculationofcoldairthroughtheopeningsofthecourtyard andsecondwhenduringthenightthecoolairsettlesdownthuscirculationacoolbreezeinto theadjacentspaces.
Sun: It functions as a heat collector solely based on the orientation of the building and the ratio,proportionofthecourtyardandthebuiltmass.

Humidity:Plantsandwatercomponentscanbefoundincourtyardsintropicalregionstoadd moisturetotheairandimprovecomfortconditions.
Phase 1: As dusk arrives, thecool breeze sweeps intothe courtyard filling the surrounding spaceswhichstaystillthelatehoursofthemorning.Atmid-day,whenthesunisatitspeak thecourtyardlosesheatbyradiatingittothesky.
Phase2:Whenthesunshinesdirectlyonthecourtyardaroundnoon,thecoldbreezebegins to rise and escape out of the spaces by convection. As the temperature continues to rise throughout the day, the thickness of the walls and material prevent heat from passing through.
Phase3:Thecourtyardfloorandinteriorofthehomebecomewarmerinthelatehoursofthe afternoon,allowingforconvectionandexchangeofheatwiththecoldinternalair.
B.Arch Dissertation 2021-22, SoALD, SMVDU 23
Figure 27: Climatic Implication of Courtyards (Source: Understanding the Change in Character of Courtyard- Shuchi Mishra)
Thereareseveralwaysinwhichthecourtyardimpactsthebuiltmassaroundit,threeof whichareexploredhere:
Configuration of the courtyard: The courtyard is a source of natural heating, cooling, ventilation, and lighting (Jain, 2018). The shape, form, and proportions of a courtyard influencetheamountofbreezethatcannaturallyventilatethespaceencirclingthecourtyard as well as the courtyard itself. The amount of breeze that can naturally ventilate the space encircling the courtyard and the courtyard itself is affected by the shape, form, and proportionsofthecourtyard.Itspositionwithinthebuildingdeterminesthesegregationof thebuildinganditsfunctionality.Experimentationwiththeshape,size,form,andlocationcan giverisetodifferentscenarios.
NaturalElements:themicro-climateofthecourtyardcanbeenhancedwiththeuseofnatural elementslikepools,fountains,plantations,etc.Theseelementscanabsorb,disperse,orreflect solar energy while also cooling the air around them through evaporation or evapotranspiration.Thesealsohaveanimpactonthebuilding'sheatingandcoolingloadsas theyactastemperatureandconditionmodifiers.
OpeninginFaçade:Acourtyardisanaturalsourceoflightingforthebuiltmass.Itisimportant toconsidertheclimateandthelocationofthebuiltmasswhiledesigningthesizeofopenings ofthecourtyardsasitcanhighlyinfluence theamount ofsunlightthat willfallondifferent facadesofthecourtyardbuilding.
Figure 28: Air Movement in Hot Humid Climate (Source: Towards Sustainable Future: Typologies and Parameters of Courtyard Design, 2016)

B.Arch Dissertation 2021-22, SoALD, SMVDU 24
2.6 Functional and Aesthetic Aspects of Courtyards
Thecourtyardisaubiquitousarchitecturalelementthathasbeenusedforthousandsofyearsin buildingsacrosstheglobe,particularlyinresidences
They served as the primary space for conducting day-to-day activities including gardening, cooking,playing,sleeping,orinsomecasesanimalkennels.Asanopenspacewithingabuiltform, thecourtyardfulfillsvarioussocial,leisure,andmicroclimaticfunctions.
Surrounded by adjacent arches and a long sequence of columns, paved, landscaped with water bodies,variousplants,shadeandlight,theyallplayanimportantroleinour socialandworking life.
Moreover,thecourtyardasspacecanprovideclimaticaswellasvisualoracousticprotection. Thecourtyardgeometryanditsmaterialmakeupshouldbeconsideredinthedesignstageto providethehighestthermalcomfortpossible(Almhafdy,Ibrahim,Sabarinah,&Yahya,2013). In addition, the courtyard was developed to be climate-responsive (Almhafdy, Ibrahim, Sabarinah,&Yahya,2013).
AccordingtoRust(2010),architectscouldplacehealingcomponentsofnatureincourtyards withinthebuildingfootprint,alongwithwindowsattheendofcorridorstoallownaturallight tofilterthroughtothepublicandprivateareas.
The five senses of the human body can be positively influenced by shade, water, trees and flowers, wind, pavement, and colours. During a study at Hong Kong University, the healing propertiesofthecourtyardwereexploredandsubstantiated.
2.7 Cognitive Response Through Courtyard
Thecourtyardprovidesasenseofconfidentialityandenclosureinresidentialbuildingsand also acts as a public and social gathering space in a public building. Traditional courtyard dwellingsprovidetheutmostlevelofmentalcomfortbyconsideringprivacyandsecurity.
Shade,trees,plants,water,pavement,colour,andotherelementsthatsatiatethefivesenses ofthehumanbodycanbeusedincourtyardstoprovideahealingtouchinthehouse.During astudyatHongKongUniversity,thehealingpropertiesofthecourtyardwereexploredand substantiated. The user experiences can be improved multifold by introducing a courtyard thatprovidesvisualconnection,privacy,andsecurity.
B.Arch Dissertation 2021-22, SoALD, SMVDU 25
2.8 The Courtyard System in Indian Architecture
Therearemany typicalexamplesofcourtyardsin differentregionsof India. Theimportant onesarethe“HaveliofGujarat”,“HaveliofRajasthan”,“WadaofMaharashtra”,“Nalukettuof Kerala”,“ChettinadofTamilnadu”,and“RajbariofBengal”.
The house could have one courtyard or series of courtyards which determines the social statusoftheperson.Thehouseswithaseriesofcourtyardsusedtohavedifferentcourtyards for different purposes, the outer courtyards were used for public and the inner courtyards weremoreprivate.
The outer courtyards in most cases used to be baithak (guest rooms), a place for cattle, storage,etc,andtheinnercourtyardusedtobewomen’sactivityareassuchaskitchenand washing-relatedactivities,etc.Theinnercourtyardalsousedtoactasafamilygatheringspace aswellsocialandculturalgatheringspacetoo.
Figure 29: View of typical South Indian house (Source: Google Images)
Figure 30: Courtyard of Agra Fort, Agra (Source: Google Images)

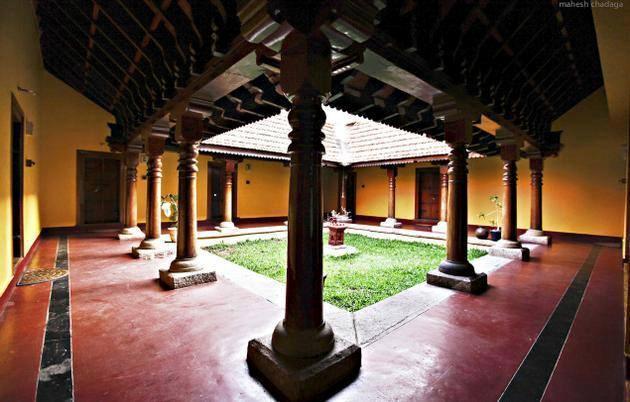
Theshapesofcourtyardsweremostlyrectangularorsquareduetothelimitationofstructural constraintsandlimitedfinance.Thesizesaswellproportionsofcourtyardswereworkedout accordingtofunctionandclimate.Thesizeandshapeweresopreciselyworkedoutforthe shadingpatternaswellasventilation.
Thelocalbuildingmaterialssuchasbrick,stone,etchavebeenusedfortheenclosuresofthis courtyard,anddetailsofenclosureswereproperlyworkedoute.g.,carvingworkinHaveliof Rajasthan.Thebalconies,jharokha,etcwereusedtoopentowardthecourtyard.Therewas no possibility of a large space due to limitations in construction technology and building material, so courtyards were the only way to break the structure into different parts for a smallerspan.
B.Arch Dissertation 2021-22, SoALD, SMVDU 26
2.9
The Courtyard System in Contemporary
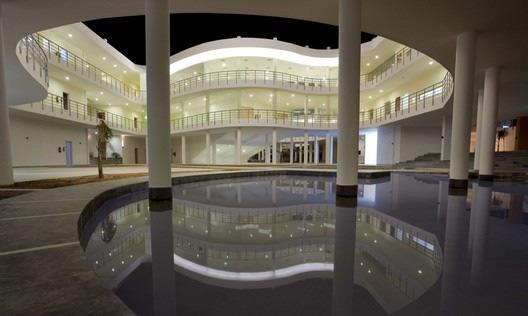
Indian Architecture
Thecourtyardsystemhasgonethroughamajortransformationincontemporaryarchitecture due to advancements in technology, building materials, socio- cultural transformation, changesinthebeliefsystem,changesinlifestyle,changesinbuildingregulation,etc.
Themainofsocietaltransformationisduetoashiftinfamilystructurefromjointtonuclear. Thenuclearfamilyaresmallandmostlybusyintheirprofessionalcareerandhaveveryless time for cultural activities. These families arebusy with their recreational activities mostly outsidethehouse.Theseallfactorshaveledtolessuseofthecourtyardsysteminthepresent context.Climatechangeisalsoresponsibleforuseinsidetheair-conditionedareasinsteadof usingthecourtyard
Duetoadvancementsintechnologyandbuildingmaterials,largerspansarepossiblesothere isnoneedtobreakupstructure.Themostofbuildingregulationsarestatedclearlyforfront andrearsetbacks,sothereisnoscopeleftforthecourtyardinsmallerplots.
B.Arch Dissertation 2021-22, SoALD, SMVDU 27
Figure 31: Organic shape courtyard and water body, Pearl Academy (Source: Google Images)
3.0 Case Study
B.Arch Dissertation 2021-22, SoALD, SMVDU 28
3.1 Podar Haveli
Location:NayaBazar,NewNawalgarh
Built by:AnandilalPoddar
Year of Completion:1902
Site Area:650SQ.M(Approx)
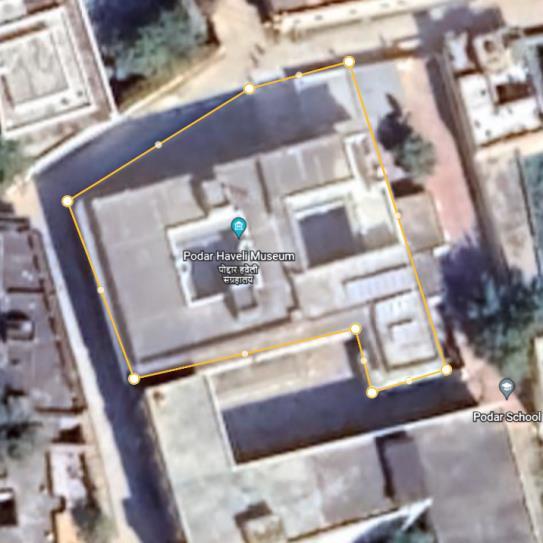
Podar Haveli was built as a residential place. However, it was converted into Museum as a centre for Art, Culture and Heritage by Mr Kāntikumār R. Poddār, the grandson of Mr ĀnandilālPoddar.
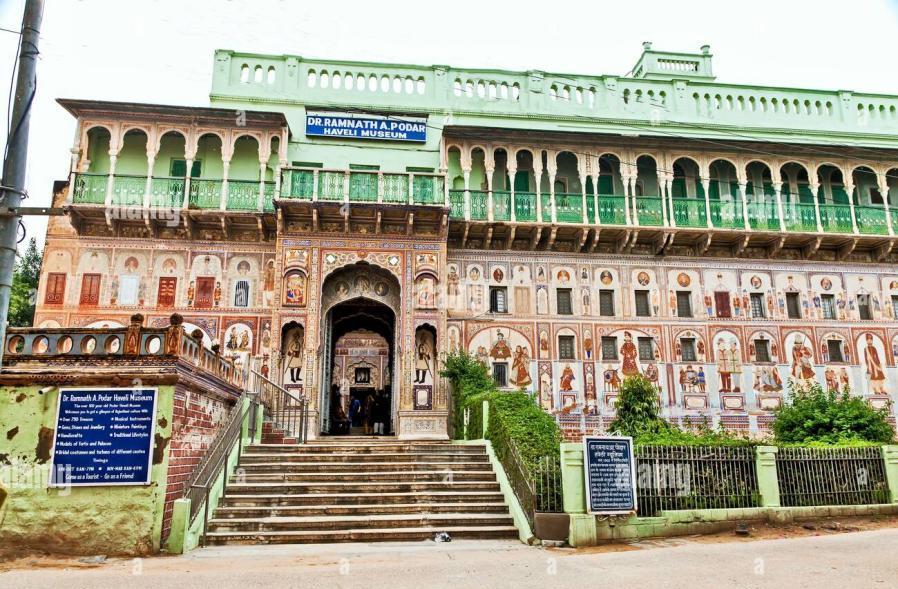
The mansion (haveli) accurately embodies all of the haveli's characteristics - A two-story structurewithanopenplatformoutsidetheentrancegate,awoodencarvingonthemaingate, two open courtyards with Nohra (open space enclosed by a wall), and a living room with windowsforproperventilationandlighting.Lightingfixturesarebuiltintothemuseumwalls, bothinsideandoutside.Theentrancegateisimmenselyhugeabout4.5to5Mforlettingeven elephants inside wherease the passenger Gate being used is only 5 feet tall for security purposes.
Onbothsides,thechabutrasaremadefortheoutsiderstositandwaitforameetingwiththe ownerwhereasinsidetheHavelithereisaspacewherethemusicianssat. ThemainhallisthebaithakinwhichallimportantmeetingsproceedwiththeZamindarseat honourtheheightisonly2400belowand1800abovethebardari.Thebardariisdividedinto twolevelsoneforthemeetingandmenbelowwhereisforthewomentherewasabalconyor baddariwasmadewithscreensorJaliorPardasystem.
B.Arch Dissertation 2021-22, SoALD, SMVDU 29
Figure 32: Google Earth image of Podar Haveli (Source: Google Earth)
Figure 33: Main Entrance (Source: Author)
Figure 34: Main Hall with Bardari in Podar Haveli (Source: Author)

The Haveli has two courtyards one being public used to entertain guests, organize special occasions,actasabarricadetoinsideandcurtainforthewomenandprivatelyusedforfamily interaction&womentocarryoutdailyhouseholdchores.
ThecourtyardactsasaMajorsourceofnaturalventilationandlight
Introvertedformwithequivalentmassandvoidratio.
Arcadeactsasathresholdandsmallopeningsconnectspacesvisually.
The ornamented arcade helps in creating visual interest and gives the eye opportunity to move.
Figure 35: View of Inner Courtyard in Podar Haveli (Source: Author)

B.Arch Dissertation 2021-22, SoALD, SMVDU 30

B.Arch Dissertation 2021-22, SoALD, SMVDU 31
3.2 Indian Habitat Centre
Location: LodhiRoad,NewDelhi
Architect:JosephAllenStien
Year of Completion:1993
Site Area:9Acres

Built-up Area:97000SQ.M

TheIndiaHabitatCentre(IHC)isamassivecomplexthathousesseveralinstitutesthatdeal withavarietyofhabitatandenvironmentalchallenges.TheIHC's9-acrecomplexishometo a variety of restaurants, conference rooms, a library, exhibition spaces, and office space. Throughthisproject,architectJosephAllenSteindemonstratedthathumanistgoalsmaybe achieved even in large-scale projects with densities exceeding 1000 people per acre. The biggerscaleoftheIHCstructurealsoencouragedSteintoshifthisarchitecturalapproachfrom "building in a garden," which he had accomplished at the neighbouring India International Centre(1962),to"gardeninabuilding."
Shaded gardens at ground level between the building blocks provide a haven of peace and greeneryinthemiddleofthecity'shustleandbustle TheIHCbuilding'sintrovertednatureis further represented in the fenestration designs, which include wide horizontal ribbon windowsontheinsideandthinverticalslitsontheoutside.
Despiteitsisolationfromthecity'scommotion,theIHCcomplexisaccessibleonfootfromall sides Anopenpedestriancontinuumthathelpsconnectandintegratetheneighbourhoodis createdthroughinterconnectedgardencourtyardsandfreepedestrianaccess.

B.Arch Dissertation 2021-22, SoALD, SMVDU 32
Figure 39: View of IHC Model showing Progressive Courtyards (Source: Google Images)
Figure 40: Indian Habitat Center Master Plan (Source: Arch Daily)
Figure 41: Section of IHC through Staircase (Source: Google Images)
Theconceptofthisbuiltcomplexrevolvesaroundthecourtyardconcept.Thereareseveral courtyardsthatdividetheentirebuildingcomplexintosections.Thescalesofcourtyardsare between “human scale” and “monumental scale” and the size of courtyards has been developedtoallowlightandventilationwithinbuildingblocks.
Figure 42: Garden courts between building volumes of the Indian Habitat Center (Source: Author)

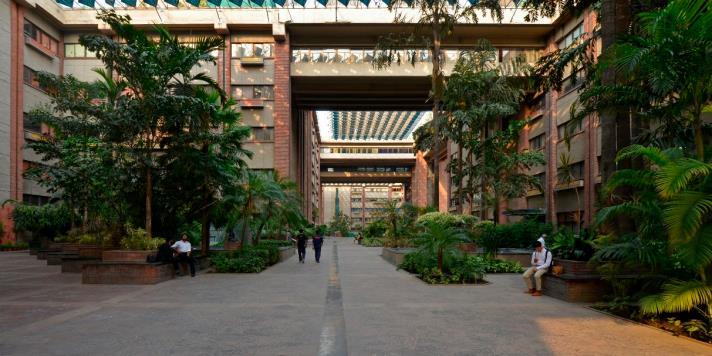
All-importantoperationsarefocusedoropenintothecourtyard,makingitacentralareafor transition. However, due to its inherent function as an outdoor space where different activitiescantakeplace,aswellasmultiplesmallseatingandinteractingzones,thecourtyard becomesalocationinandofitself.
Theenvironmentalsettingalsoasideprioritisesthiscentralspaceandprojectsitsstrength. Thedesignhasintimatefountains,seats,andstandingareas,withoutwhichtheroomwould be lifeless. Landscape areas provide an important link between public and semi-public settings.
Figure 43: Internal Courtyard of IHC (Source: Author)
Figure 44: Variable shading of internal courtyards by sun-screen pergolas (Source: Google Images)
Theconnectedbridgesvisuallydividethecourtyard.Thecourtyardshaveahuge“spaceframe withbluereflectors”thatblockthesummersunwhileallowingthewintersunin.Itispossible to conclude that a sequence of courtyards works well in large complexes and that the courtyard can act as a climate regulator in a composite environment. This is an excellent exampleofanatriumcourtyardthatiswellsuitedtomulti-storybuildings.

B.Arch Dissertation 2021-22, SoALD, SMVDU 33
3.3 Courtyard House
Location:Rajasthan
Area:3000sqm
Year:2011
Material:Concrete
TheCourtyardHouseislaidupsimilarlytotheancientbhungidwellingsofRajasthanvillages, where each room is a separate entity. The volumes of all functions are radiating from the courtyard and every volume creates its own identity as a traditional bhungi house. These breaksarerecessedforcreatingashadoweffectandcooldownthelivingspacesconsiderably intheextremeheatofsummers.
Figure 45: Ariel view of courtyard house by Sanjay Puri Architects (Source: Sanjay Puri Architects)


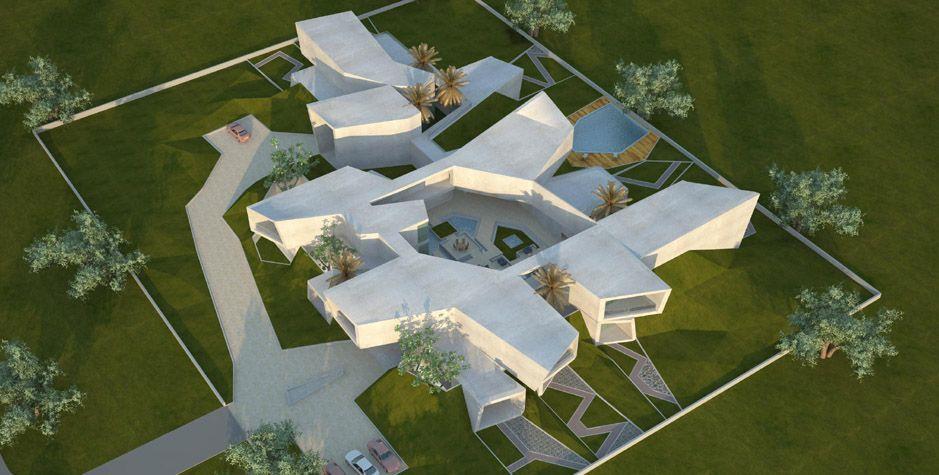
“Thesculpturalqualityofthehouseasperceivedinternallyaswellasexternallyisthemost satisfying aspect of the design of this house.” For achieving this sculptor quality, Architect havechosenconcreteasbuildingmaterials
All the openings are recesses and sheltered by mass of another block and in each room, balconiesareorientedinsuchawaytolinktoouterlandscapecourts.
Figure 46: Ground Floor Plan of Courtyard House (Source: Sanjay Puri Architects)
Figure 47: First Floor Plan of Courtyard House (Source: Sanjay Puri Architects)
B.Arch Dissertation 2021-22, SoALD, SMVDU 34
Thearchitecthastriedtodesignthishousebasedoncourtyardconceptrespondingtohotarid climate. This region also witnesses strong dust winds so courtyard system will be very effective.Alongwithseriesofsmallercourtyardinthishousetherearetwomajorcourtyards, dividing the space into guest house and main house. The two courts are linked by open corridor.
In this instead of giving only a single courtyard series of smaller courtyards have been providedalongwithlargecentral

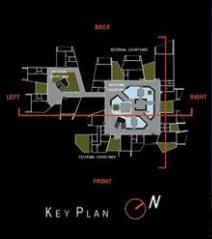
Figure 49: Section of Courtyard House (Source: Sanjay Puri Architects)


B.Arch Dissertation 2021-22, SoALD, SMVDU 35
bedroom,dressingroomaswellasbathroomopensintoa
different anduniqueexperiencefromallspaces
Every
courtyardcreatinga
Treeshadeandwaterbodiesareusedtocreatemicro-climatewithinthebuildingthatprovide thermalaswellasvisualcomfort
Figure 48: Section of Courtyard House (Source: Sanjay Puri Architects)
Figure 50: Plans showing internal and external courtyards of Courtyard House (Source: Sanjay Puri Architects)
3.4 Hawa Mahal


Location:Jaipur,Rajasthan
Architect:LalChandUstad
Area: 2221
Year:1799
Material:Sandstone
HawaMahalislocatedinthecentepartofthe9-blockmandala. Constructedofredandpinksandstone,thepalacesitsontheedgeoftheCityPalacecomplex
Withninesmallercourtyardsonthegroundlevel,themainfrontfacesEast,andtheplan extendsalongtwoprincipalcourtyards.Thetower,thetallestbuildingintheHawaMahal,is locatedinthenorth-eastcornerofthepalaceandaidsinthenaturalventilationofthe structure.Thenorthandwestsidesofthebuildinghavethemostopenings.Thestructureis builtaroundtworectangularcourtyardsofvaryingsizesthatareconnectedtooneanother andtotheotherroomsbyaseriesofporticos.

B.Arch Dissertation 2021-22, SoALD, SMVDU 36
Figure 51: Ground Floor Plan (Source: Google Images)
Figure 52: Façade of Hawa Mahal (Source: Author)
Figure 53: Section of Hawa Mahal showing wind pattern for East prevailing wind-cross ventilation principle (Source: Google Images)
Figure 54: Section of Hawa Mahal showing wind pattern for West prevailing wind-cross ventilation principle (Source: Google Images)
The galleries (one gallery on the ground floor and the major gallery on the first floor are orientedtowardstheEastandhavethemostopeningscomparedtotheotherrooms,dueto prevailingwindpatterns-Easterlywindblowsallyear,butmainlyinsummerandwinter)
Thecourtyardhereactsasathermalbuffer,shadefromharshsunlightandincreasenatural ventilationthroughthestackeffect
Figure 55: Openings on west sandstone facade, view from the 2nd courtyard (Source: Google Images)
Itisalsoasourceofnaturallight.
Fountainsareusedtocreatethermalcomfort
Figure 56: Sketch of Hawa Mahal Jali showing Bernoulli-Venturi effect (Source: Google Images)




Thecourtyardactsasaleisure,activityandgatheringspaceforwomenandotherusers
Arcadeisusedasanopeningandseparationbetweenthecorridorandthecourtyardherelets theuservisuallyexperiencethelevelofbuiltmass
Hencecreatesamicroclimateinsidethebuiltmass
B.Arch Dissertation 2021-22, SoALD, SMVDU 37
4.0 Case Studies: Qualitative Analysis
B.Arch Dissertation 2021-22, SoALD, SMVDU 38
4.1 Comparative Analysis

B.Arch Dissertation 2021-22, SoALD, SMVDU 39
4.2 Comparison between past and present needs of Courtyard
PAST PRESENT
Shelter from animals & enemies
The requirement for women’s and kids’ privacy
The climate was pleasant and adaptable; the term "air conditioning" was unheard of
Modern construction techniques and technology guarantee safety
The privacy of women is no longer necessary
Summer and winter temperatures have dramatically increased and decreased as a result of global warming which has led to heavy reliance on air conditioning
Joint families: A wide shared space for socializing, and day-to-day activities is required
Religious activities like worshipping Tulsi plant.
Courtyard acts as a safe indoor playground for children of the house
Horizontal development of landcourtyards could be incorporated.
Nuclear families: in nuclear families, the living room and bedroom serve as the primary gathering place for family interaction
Reduced interest in religious activities, separate puja rooms, and tulsi plants planted in gardens or balconies
Ample parks and playgrounds for kids in apartment buildings and nearby houses
The difficulty of incorporating courtyards into homes due to vertical growth with highrise buildings
Bylookingathowhomesarebuiltanddesignednow,onecanobservehowoutsideareashave beenreducedtolittleverandas,gardens,andbalconiesthatarerarelyusedsince theydon't provide seclusion (as they are exposed to public spaces) or useful space (dimensions and relationshipwithotherspacesarefrequentlyinadequate).Therefore,ratherthanbeingused, theyservetorepresentmodernismorfaçademodification.Duetositeandconstructionlimits, theyaretheonlyprivate'openareas'offeredinresidencesnowadays.
B.Arch Dissertation 2021-22, SoALD, SMVDU 40
4.3
Activities associated with the Courtyard
PRIVATE PUBLIC
TRADITIONAL CONTEMPORARY TRADITIONAL CONTEMPORARY
Podar Haveli, Nawalgarh Courtyard House by Sanjay Puri
Hawa Mahal, Jaipur
SleepingatNight EveningGatherings andParties Festive Celebrationsfor e.g.,during Diwali,etc
Indian Habitat Centre, New Delhi
PublicGatherings
MultiActivity Space MultiActivitySpace MultiActivity Space MultiActivitySpace
Family Interaction FamilyInteraction Interaction Aplacetorestand sit
Public Gatherings
SitoutinWinter Afternoons Public Gatherings FestiveCelebration
SitoutinWinter Afternoons DomesticActivity SitoutinWinter Afternoons EatingSpace
PlayAreafor Kida Exercise/Meditation Space Restingand SleepingPlace Organizing Workshops,Art Galleriesand Exhibitions Domestic Activity GardeningSpace PublicActivity GardeningSpace
ReligiousRituals OutdoorLiving Room
OutdoorLiving Room
OutdoorLiving Room
Aspacefor transitionbetween blocks
B.Arch Dissertation 2021-22, SoALD, SMVDU 41
5 Inference
INDIANHABITATCENTRE-GrandscaleCourtyardconceptinpublicbuilding,exemplarybuilt complex.
COURTYARDHOUSE-Newconceptawayfromtraditionalindigenouscourtyardbutcreating newknowledgeincourtyarddesign.
PODARHAVELI-Functionalaswellaesthetic.Liferevolvesaroundthecourtyard
HAWAMAHAL–DifferentscalesofmultipleCourtyardsbasedontraditionalprinciples.
• Atrendhasbeenseeninwhichcourtyardsareregardedasabeneficialcontributiontothe contemporaryarchitecturalconceptandculture.
• Thecoreconceptofcourtyardsisfromthepast,astodaynoonecanrelatetoarecently constructedbuildingorarecenttypologyofcourtyards.
• Asaresult,itappearsthatcourtyardshavebeenlargelyforgotten.
• Therearemanybenefitstocourtyards,aswellassomedrawbacks,andeachpersonmay relatetoauniqueexperience,memory,orrelationshipwithacourtyard.
• Even though courtyards could be incorporated into contemporary architecture, some roadblocks prevent this from happening, resulting in places that lack the charm and characterthatcourtyardspossess.Mostofthejustificationsarerestrictedtocommercial andspatialneeds,butothersalsohavetodowithsociety'sexpandingandshiftingneeds.
• Asignificantfactorinslowingtheadvancementistheriseinindividualityandthesurgein thesellablearea.
B.Arch Dissertation 2021-22, SoALD, SMVDU 42
6 Design Considerations
• Develophousingtypeswhichrespondtolocalresidentialneeds
• Thecourtyard’ssignificanceisnotrestrictedtodecorativeandrecreationalpurposes:itis an essential element for providing natural light and ventilation to the building, thereby reducingenergyconsumptionoverothertypologieswithoutacourtyard.
• Developurbansolutionsthatmeetcurrentdemandswhilekeepingthecourtyardasthe focalpoint.
• Duetoitsabilitytobeconnectedtoadjacentunitsonthreesides,courtyardtypesallow for extremely dense urban developments. Thus, the courtyard home form has several advantages in terms of energy efficiency due to its extremely low surface area need. In addition, the courtyard may be utilised as an "energy garden" with glass surfaces and storage walls that face the sun, realising energy advantages and producing clear living spaces.
• The intimate aspect of the courtyards may be improved to meet the growing desire for privacy.Havingmorethanonecourtyardprovidesforseparationbetweenthosethatonly offerdaylight,thosethatareusedforentertainmentandhavegreenspaces,"energyyards," andaccessyards,eachofwhichoffersvaryingdegreesofopenness.
• Courtyardtypologycan provetobearealisticandviable approachforitsusein various futureapplications,takingintoaccountandacknowledgingitsinnumerablequalities.
B.Arch Dissertation 2021-22, SoALD, SMVDU 43
7 Conclusion
Asobserved,courtyard-builtformcanbefoundallovertheworld.Thisuniversalbuiltform hasbeenaroundfor5000years,andthereareseveralreasonsforitstillbeingcontinued.This study explored the historic, socio-cultural, formal, functional and aesthetic aspects of courtyard.
The courtyard typology has the potential to solve many of the present housing issues. The salientcharacteristicsandadvantagesofthecourtyardareto:
• Offeressentialprivacyandprotectioninacompacturbansituation
• Acutofffromthenoiseofoutside.
• ProvideNaturallightingandExtensiontowork/livingspace.
• Lifeinthecourtyardprovidesopportunitiesforsocialinteraction.
• Itisnotonlyafunctionalspacebutalsoflexiblespaceforuse.
• Amulti-useoccupiescourtyardcarriesthepublicandprivatelifeinthecourtyard
The intimate nature of the courtyards can be improved to address the growing desire for privacy.Havingmorethanonecourtyardprovidesforseparationbetweenthosethatonlyoffer daylight, those that are used for entertainment and have green spaces, "energy yards," and accessyards,eachofwhichoffersvaryingdegreesofopenness.
The courtyard typology remains an idealbuiltform not only for climate but also for Indian culture.Ifrevisedandanalysedinlightoftechnicalandsocio-economicadvancements,itcould stillfulfiltheneedsofcontemporarylifestyles.However,mostpeoplehavebeendissatisfied withtherecreationofconventionalmodel.
One needs to let go of the past and strive to construct a better future. As a result, how courtyards handle local challenges may contribute to India's larger architectural and social discourse Itistheneedofthehourtocontemporaryrevivalofcourtyardtypologytakingcues fromthetraditionalandaddressingthepresentaspirations
B.Arch Dissertation 2021-22, SoALD, SMVDU 44
8 References
•
ResearchPapers
Almhafdy, A., Ibrahim, N., Sabarinah, A., & Yahya, J. (2013). Analysis of the Courtyard Functions and Its Design Variants in the Malaysian Hospitals. Procedia - Social and Behavioral Sciences, 171–82.
Fatma, A., Lokmam, H., & Mohmed, S. (2016). A REVIEW OF COURTYARD HOUSE: HISTORY EVOLUTION FORMS, AND FUNCTIONS. Asian Research Publishing Network (ARPN), 2557-2563.
Jain, S. (2018, March 14). आंगन(Courtyard) – A SENSIBLE TRANSITION? Retrieved from Issuu: https://issuu.com/samanjain/docs/saman_jain_dissertation
Karlen, C. G. (2021). From Vernacular to Sustainable Contemporary Architecture: Urban Green and Patios. In The Importance of Greenery in Sustainable Buildings (pp. 101-123).
Oliver, P. (2003). Dwellings: The Vernacular House World Wide. Phaidon Press.
Polyzoides, S. (1982). Courtyard Housing in Los Angeles: A Typological Analysis. University of California Press. Schoenauer, N., & Seeman, S. (1962). The Court-Garden House. Amsterdam University Press.
Taleghani, M., Martin, T., & Andy, D. (2012). ENVIRONMENTAL IMPACT OF COURTYARDS A REVIEW AND COMPARISON OF RESIDENTIAL COURTYARD BUILDINGS IN DIFFERENT CLIMATES. 7(2), 113-136.
• UnpublishedDissertations
ShantBhardwaj:RelevanceofcourtyardintraditionalhousesofIndia,VastuKalaAcademy,New Delhi
ChetanGarg:Socialandvisualaspectsofopenspacesinhousing,SPA,NewDelhi
NibeditaDas:Courtyardininstitutionalbuildings,VastuKalaAcademy,NewDelhi
• Books
T.S.Randhawa:IndianCourtyardHouse
BrianEdward:CourtyardHouses,PastPresentandfuture
• Websites
https://www.academia.edu/6711608/Energy_Performance_of_Courtyard_and_Atrium_in_Differe nt_Climateshttps
https://www.researchgate.net/publication/316417455_Revival_of_Indigenous_Courtyard_Syste m_in_the_works_of_Contemporary_I
ndian_Architects
https://www.scribd.com/presentation/177385557/Role-of-Courtyard-in-Buildings
B.Arch Dissertation 2021-22, SoALD, SMVDU 45
https://www.researchgate.net/publication/304579145_Towards_Sustainable_Future_Typologie s_and_Parameters_of_Courtyard_Design
https://www.slideshare.net/khushboosood/courtyards
https://www.theindiapost.com/articles/climatic-zones-and-their-characteristics/ https://www.projectsmonitor.com/guest-articles/climate-responsive-design-conforming-withnature/ http://www.srmuniv.ac.in/sites/default/files/downloads/climateresponsivearch.pdf https://www.sciencedirect.com/science/article/pii/S2095263517300249 https://www.makeheritagefun.com/courtyards-influence-of-the-indian-traditionalarchitectural-element-on-community-interactions/
B.Arch Dissertation 2021-22, SoALD, SMVDU 46
B.Arch Dissertation 2021-22, SoALD, SMVDU 47
B.Arch Dissertation 2021-22, SoALD, SMVDU 48





































































