COMMUNITY GARDEN LEARNING CENTER

The main program proposal mainly prioritizes the inserting of the local plants within and surrounding the spaces in order to manage the unorganized planting program and also make an advantage for both locals, students, and visitors to have a green space in the community along with the workshop that supports the interaction within the campus.
CAMPUS LIFE + KMUTT - BANGKHUNTIEN
School of Architecture and Design King Mongkut’s University of Technology Thonburi ARC 343 Architecture Design III Semester 2/2023 Project name CampusLife+ KMUTT-Bangkhuntien Phanthira Arjarreepipat 64120500014 SoA+ D Instructor : Elliott Voth
KMUTT - BANGKHUNTIEN
KMUTT - Bangkhuntien is the extension area of KMUTT - Bangmod. KMUTT is now in the process to develop KMUTT Sustainability Strategic Plan 2030 which comply to the university policy and KMUTT Strategic Plan 2030. KMUTT committed to be Sustainable University for SDG 2030 since 2017 which comply the global and national sustainable agenda and to promote the development of sustainability leadership.
SITE SURROUNDING

School of Architecture and Design King Mongkut’s University of Technology Thonburi ARC 343 Architecture Design III Semester 2/2023 Project name : CampusLife+ KMUTT-Bangkhuntien Phanthira Arjarreepipat 64120500014 SoA+ D Instructor : Elliott Voth Bangkok
Bang Khun Thian
LOCATION POPULATION OF BANGKHUNTIEN 184,805 101,728 165,693 141,698 118,611 182,235 100,000 121,000 140,000 160,000 180,000 1998 2002 2007 2012 2017 2022 PEOPLE YEAR KMUTT
Bangkhuntien Geriatric Hospital Sea Food Reataurant Multi-Company Warehouse Pracha Bamrung Temple Pracha Bamrung School 1 2 3 4 5 6 4 5 6 1 2 3
- Bangkhuntien Campus
BANGKHUNTIEN LANDUSE
STUDENT SURVEY RESULT
School of Architecture and Design King Mongkut’s University of Technology Thonburi ARC 343 Architecture Design III Semester 2/2023 Project name CampusLife+ KMUTT-Bangkhuntien Phanthira Arjarreepipat 64120500014 SoA+ D Instructor : Elliott Voth 1912 - Inaccessible to the area - Few residences 1951 - Street and railway was built - More people move in - Sea salt farming was expaned 2023 - Residential area expanded - Aquaculture half of area
TOTAL PARTICIPANT 40 people SoA+D Student 22 people Media Art Student 7 people Duarunsuksa Student 11 people PLACE TO STAY TRANSPORTATION 60% 17.5% 22.5% 35% 32.5% 20% 12.5% 85% 15% 1912 Historical Map 1951 L709 Map 2023 Satellite Image Dormitory in campus Home Kamkhung Terrace Walk Bike Private car Public transportation 40 0 10 2030 34 11 12 1 Dormitory 24/7 Room Home Studio PLACE TO WORK 40 0 10 2030 34 11 12 Alone Friends Both WORK PARTNER 40 0 10 2030 14 29 14 Sleep Do Homework Biking ACTIVITY AFTER CLASS Running Exercise Relax in the room Walk around campus 14 16 9 7 Co-Working Space Yes No Low Density Residential Area High Density Residential Area Mangrove Forest Seasalt Farming Area Aquaculture Area
BANGKHUNTIEN SITE CONTEXT

Mangrove Forest
Bangkhuntien became one of Thailand districts after Thonburi and Phra Na Korn provinces combine together as one province, Bangkok. Most of the lands are mangrove forest and not many people lived there, only small village.
Sea Salt Farming
The coastline are coverd by the soil so people can do the sea salt farming. Meanwhile, less mangrove causes less e ective to protect the ood from high rise. After Suppasarnmit Canal was constructed, the sea salt can be transported. Creating way for people to make income.
Aquaculture
People turn the sea salt pond to create other income by doing aquaculture by mostly focus on shrimp and sh farming.
Sea food Restaurant
Since the aquaculture is expaned for locals, it creates opportunity to build up the seafood restaurant bussinesses. Nowadays, this area is knows by the center point of seafood restaurants of Rama II Area.
School of Architecture and Design King Mongkut’s University of Technology Thonburi ARC 343 Architecture Design III Semester 2/2023 Project name : CampusLife+ KMUTT-Bangkhuntien Phanthira Arjarreepipat 64120500014 SoA+ D Instructor : Elliott Voth 1938 1978 2024
1867
KMUTT BANGKHUNTIEN CAMPUS

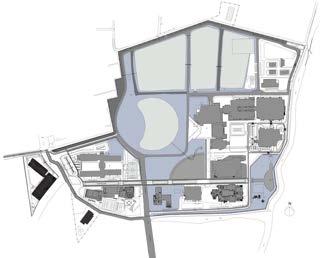

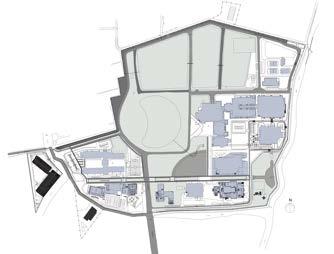


School of Architecture and Design King Mongkut’s University of Technology Thonburi ARC 343 Architecture Design III Semester 2/2023 Project name : CampusLife+ KMUTT-Bangkhuntien Phanthira Arjarreepipat 64120500014 SoA+ D Instructor : Elliott Voth Vehicle Circulation Water Area Green Area Building Pedestrian/Biking Circulation
Parking / Bicycle Hub
PROGRAM

COMMUNITY GARDEN LEARNING CENTER



School of Architecture and Design King Mongkut’s University of Technology Thonburi ARC 343 Architecture Design III Semester 2/2023 Project name CampusLife+ KMUTT-Bangkhuntien Phanthira Arjarreepipat 64120500014 SoA+ D Instructor : Elliott Voth
A1 Media Technology and Applied Art
A2 School of Architecture and Design
A3 School of Bioresources and Technology
A4 KOSEN BUILDING
R1 Plot Plant Development and Training Institute
R2 Engineering Center
R3 CES Testing Center
R4 Bioprocess Research and
EXISTING PROGRAM
P1 Research and Developing Building Pilot Plant 1
P2 Research and Developing Building Pilot Plant 1
P3 National Biopharmaceutical

D1 Female Dormitory
D2 Male Dormitory
D3 SPC Sport Center








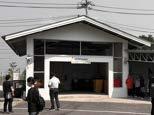

School of Architecture and Design King Mongkut’s University of Technology Thonburi ARC 343 Architecture Design III Semester 2/2023 Project name CampusLife+ KMUTT-Bangkhuntien Phanthira Arjarreepipat 64120500014 SoA+ D Instructor : Elliott Voth Academic Zone Research/Pilot Plant Zone Dormitory/Recreation Zone Waster Management Zone Public Utility Zone
W1 Waste Storage Building KMUTT U Public Utility Building
D2 D3 U P3 P1 R4 P2 R1 A2 A1 A4 A3 R2 W1 R3 Local
D1 Green
Leave
Pond
Waste
Plant Nursary
Space at the entrace
Perment for Compost
with sitting area
Bank
LANDSCAPE and INDOOR SPACE CONNECTION
This concept is to manage the use of spaces by using curves that contribute to the separation between the landscape and the indoor spaces. The at plate on the ground is connecting to the landscape and the oating plate is creating the indoor spaces below. The openness between the oating curve allows the trees with height to grow through the double volume, especially on the west to create shade during the day time. It creates a relationship between the garden and other programs. The east is the double volume allowing more space for indoor programs to situate with the view of the blue and green space. The raised oor plate is open to the front of the campus to lead the students to join the space, the back opens for existing programs that need outdoor space and it closes to their old site.
SITE LOCATION

ZONING


School of Architecture and Design King Mongkut’s University of Technology Thonburi ARC 343 Architecture Design III Semester 2/2023 Project name : CampusLife+ KMUTT-Bangkhuntien Phanthira Arjarreepipat 64120500014 SoA+ D Instructor : Elliott Voth Co-Working Space Outdoor Garden Restroom Cafe Learning Center Indoor Garden Share Space Workshop Outdoor Program Indoor Garden Garden Learning Center Restroom Cafe Workshop Co-working Space Share Space Share Space
First Floor Second Floor
TARGET USER
External User
Internal User
Age: 4 - 70 Years old
Time: 10.00 - 18.00
The customers of the seafood restaurant, come to spend family during the day.


Age: 18 - 55 Years old
Time: 10.00 - 18.00
Conservation tourism group visiting to learn about Bang Khun Thian ecosystem and environment.
Age: 15-24 Years old
Time: 8.00 - 20.00
Spending most time at the campus, school and the dorm.
STRUCTURAL DIAGRAM

Age: 25- 60 Years old Time: 8.00 - 18.00
Come to teach students during weekdays.

Age: 7 - 18 Years old
Time: 10.00 - 16.00
Beyound classroom learning by outdoor education for students provided by the school.

Age: 18 - 55 Years old
Time: 8.00 - 18.00
Exchanging knowledge with KMUTT staffs and use the facilities to develop the product.
Age: 27- 55 Years old Time: 8.00 - 18.00
Spending time working in the office or labatory and their own building during weekdays.




School of Architecture and Design King Mongkut’s University of Technology Thonburi ARC 343 Architecture Design III Semester 2/2023 Project name CampusLife+ KMUTT-Bangkhuntien Phanthira Arjarreepipat 64120500014 SoA+ D Instructor : Elliott Voth
SoA+D and Media Art Visitors KMUTT/DSS Teacher Family Tourist School Trip Local
Staff and Workers
Local Community Student Teacher Staff
Darunsuksa School
Concrete Roof with circular glass void
Standless
Rough
Concrete Ramp with
railing
Concrete Floor
Plaster Finishing 15 mm x2 sides Rigid Board 50 mm Brick 100 mm x2 sides Air Space 25 mm Indoor Film Outdoor Film Plaster Finishing Wall
Colunm and Beam, Cantilever

Focusing on how to create the relationship of the line to distinguish landscape and indoor space

Making the pathway with elevated oor and void to convince the integration of landscape with indoor space
DESIGN DEVELOPMENT

Simplify the form and nd try intrgrate more with the site

Adding structural element and manage the program with the space and form
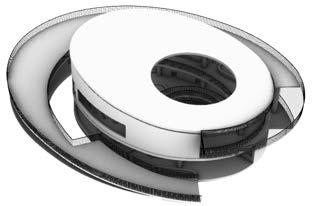
Adjusting the form to make more connection with the site and to be able to manage the structural system

Reorganize the pathway circulation and program area. Specify the material.








School of Architecture and Design King Mongkut’s University of Technology Thonburi ARC 343 Architecture Design III Semester 2/2023 Project name CampusLife+ KMUTT-Bangkhuntien Phanthira Arjarreepipat 64120500014 SoA+ D Instructor : Elliott Voth
GRASSHOPPER



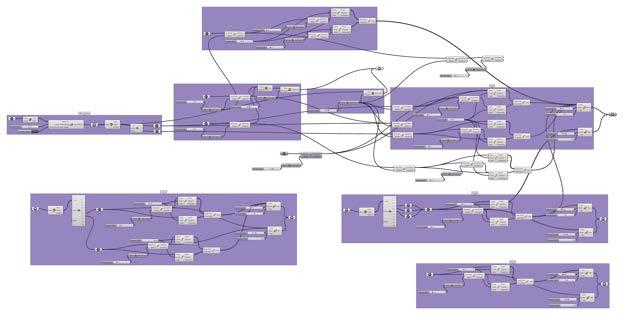













School of Architecture and Design King Mongkut’s University of Technology Thonburi ARC 343 Architecture Design III Semester 2/2023 Project name : CampusLife+ KMUTT-Bangkhuntien Phanthira Arjarreepipat 64120500014 SoA+ D Instructor Elliott Voth
B
Ramp A Form Ramp
Spiral Ramp











School of Architecture and Design King Mongkut’s University of Technology Thonburi ARC 343 Architecture Design III Semester 2/2023 Project name : CampusLife+ KMUTT-Bangkhuntien Phanthira Arjarreepipat 64120500014 SoA+ D Instructor Elliott Voth FRONT ELEVATION 051020 SCALE 1 250 40 LEFT ELEVATION 051020 SCALE 1 250 40 + 0 m Ground Floor Level + 5 m Second Floor Level + 10 m Bottom of Roof Level + 14.25 m Top of Roof Level BACK ELEVATION 051020 SCALE 1 250 40 RIGHT ELEVATION 051020 SCALE 1 250 40 + 0 m Ground Floor Level + 5 m Second Floor Level + 10 m Bottom of Roof Level + 14.25 m Top of Roof Level










School of Architecture and Design King Mongkut’s University of Technology Thonburi ARC 343 Architecture Design III Semester 2/2023 Project name CampusLife+ KMUTT-Bangkhuntien Phanthira Arjarreepipat 64120500014 SoA+ D Instructor : Elliott Voth FRONT SECTION 051020 SCALE 1 250 40 RIGHT SECTION 051020 SCALE 1 250 40 + 0 m Ground Floor Level + 5 m Second Floor Level + 10 m Bottom of Roof Level + 14.25 m Top of Roof Level
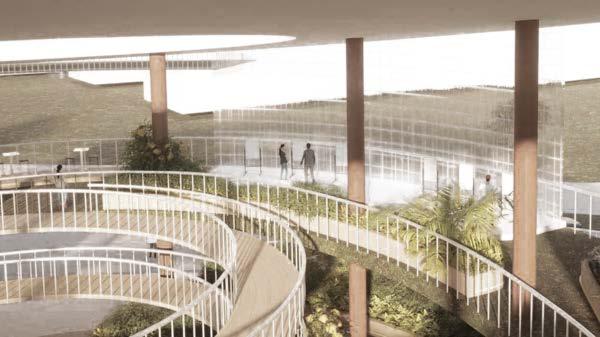



School of Architecture and Design King Mongkut’s University of Technology Thonburi ARC 343 Architecture Design III Semester 2/2023 Project name : CampusLife+ KMUTT-Bangkhuntien Phanthira Arjarreepipat 64120500014 SoA+ D Instructor : Elliott Voth




























































