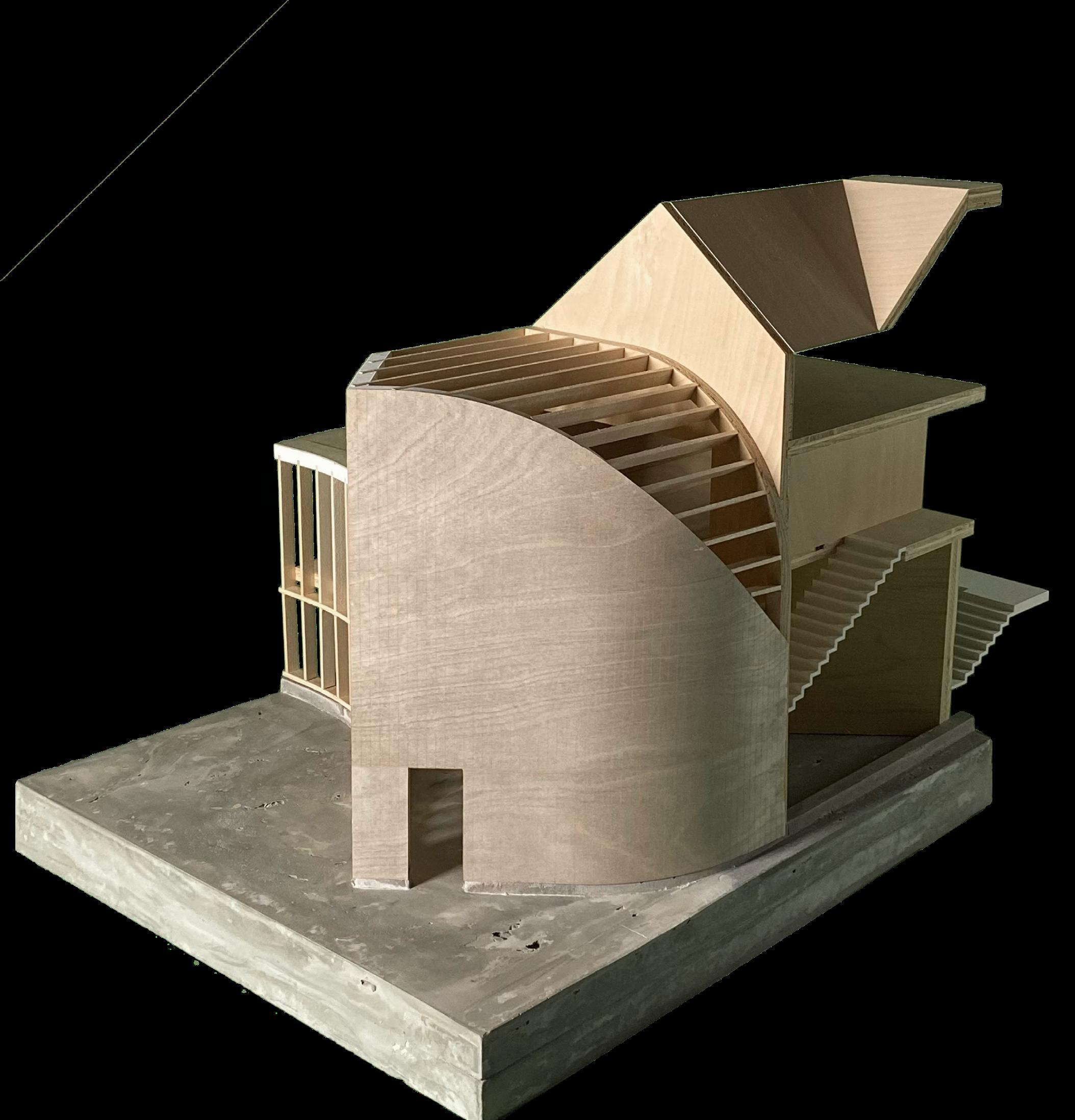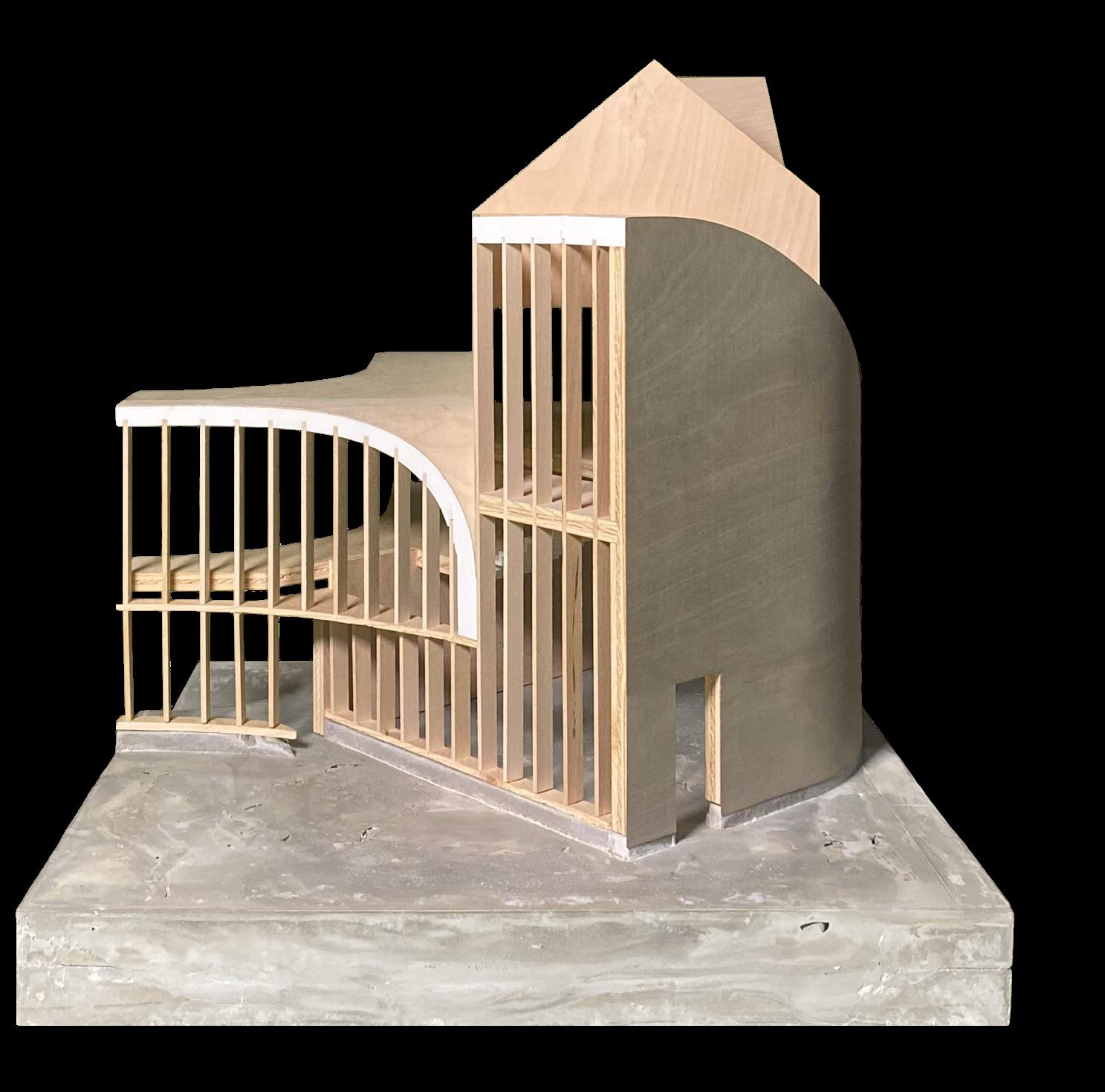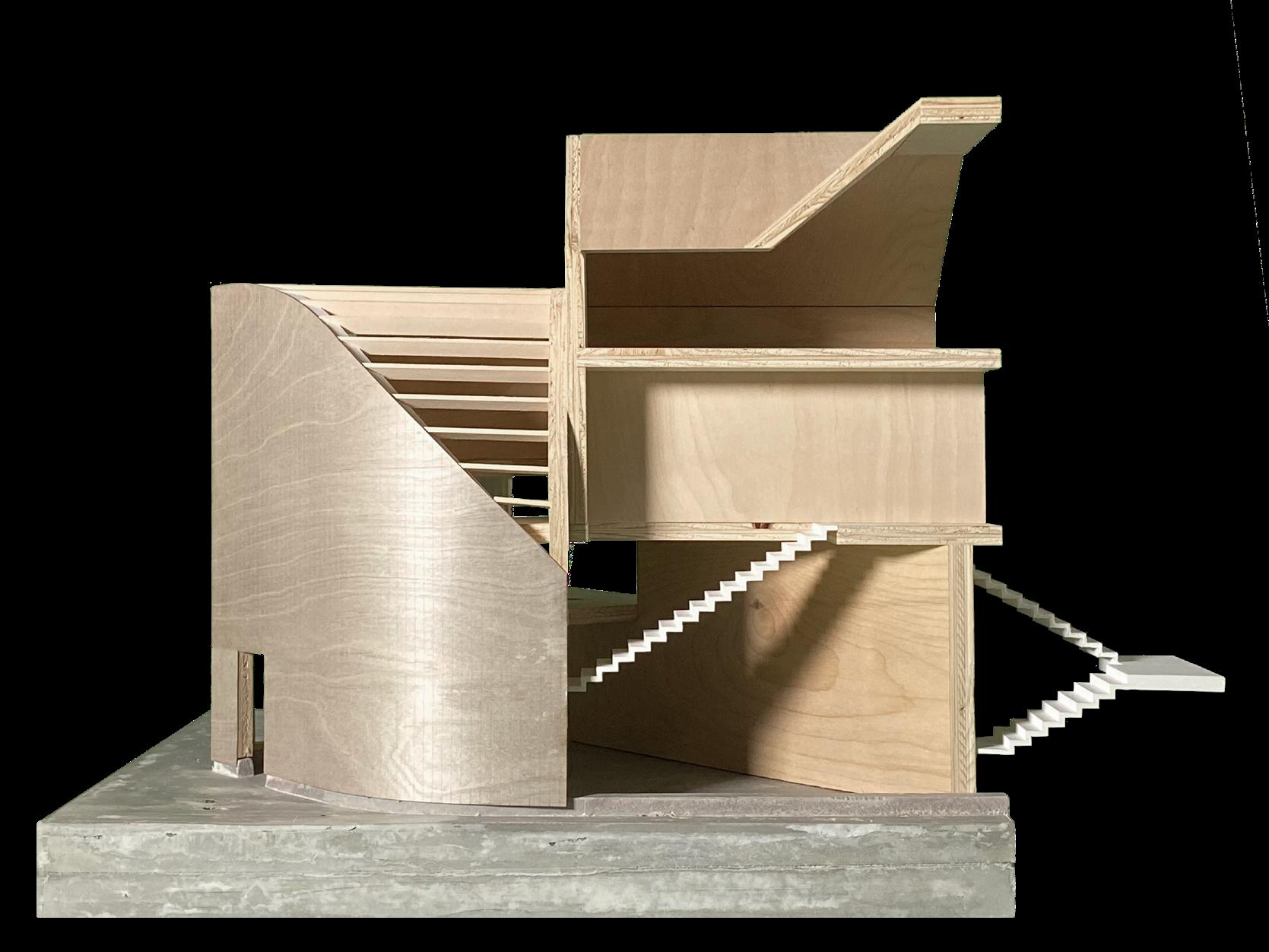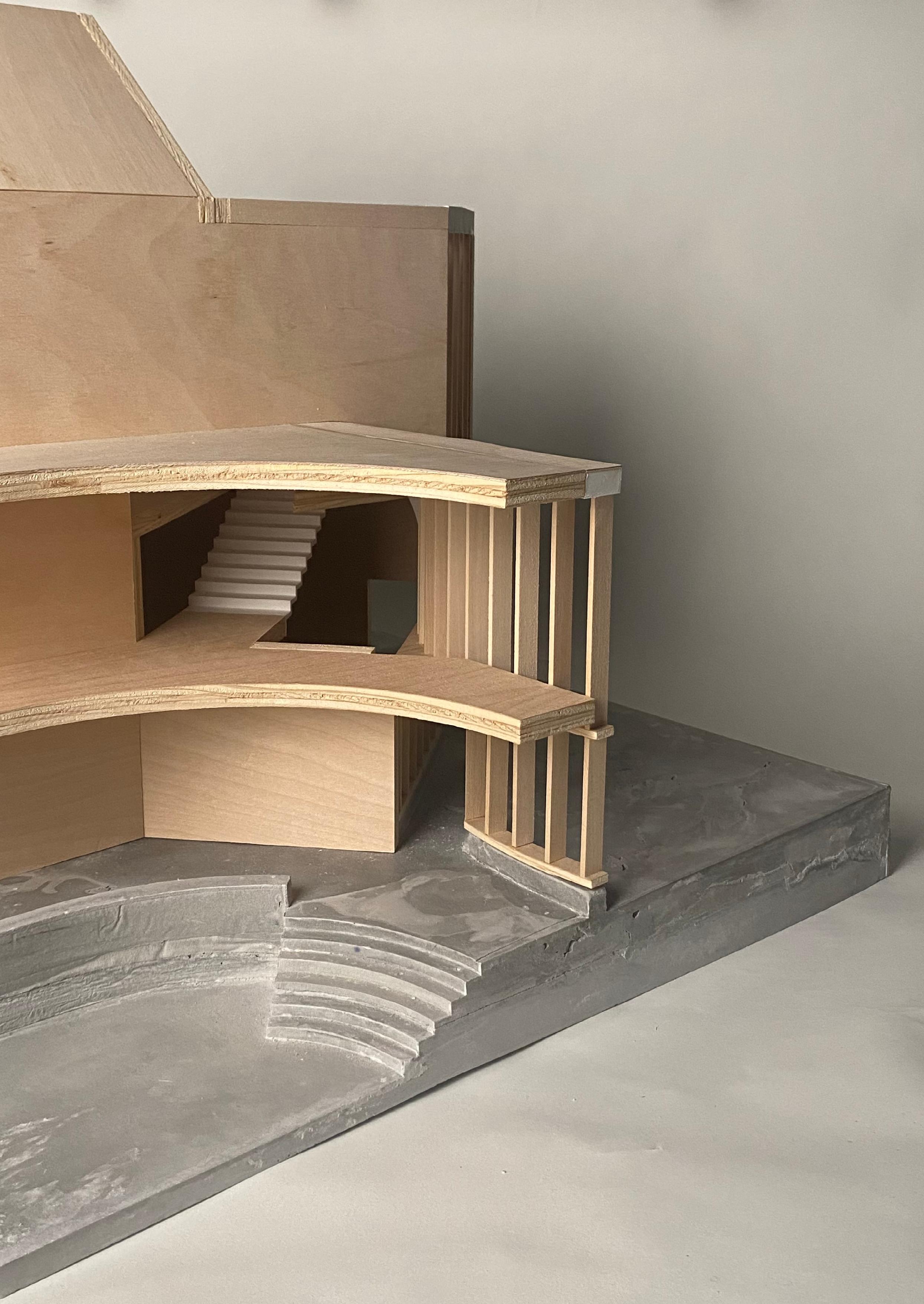
1 minute read
STRUCTURES I HIENZ ISLER STUDIES

Grasshopper Simulation
Advertisement
Physical Study Model
Parametric Modification
Assess Manipulations
Presentation
STUDY-MODEL EXPERIMENTATION HEINZ ISLER SHELLS
Heinz Isler’s shells were an innovative method of constructing accurate furnicular curvature, done purely thorugh the process of physical model making. Today, with the innovations of CAD softwares and plugIns, those same shells may be simulated through discretized, calculated geometry. This project explores an expansion from Isler’s conventional process with the addition of simulated models constucted in Grasshopper that join the physical models within the iterative process through measurable parameterization.
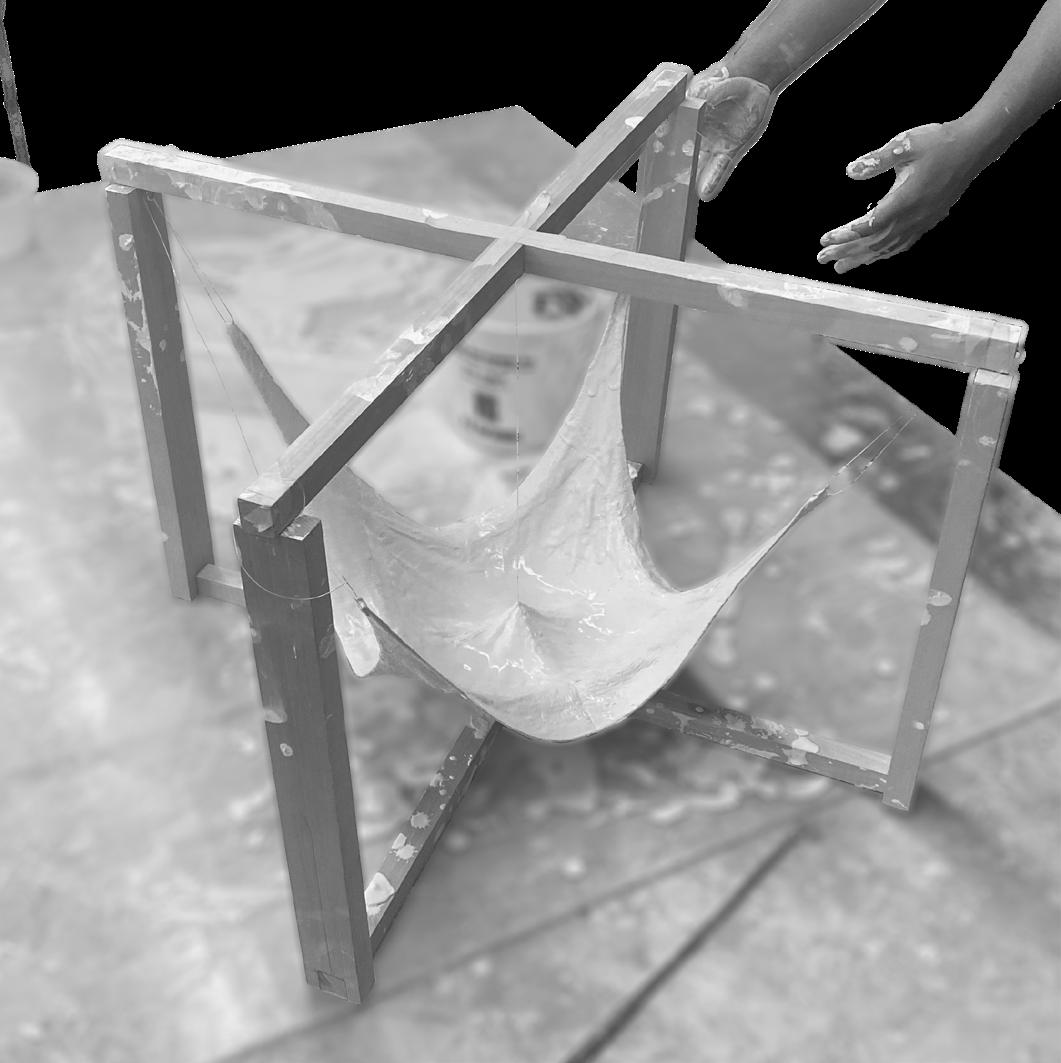
STRUCTURES I HEINZ ISLER STUDIES
DIGITAL MODEL 01 STANDARD FOUR-POINT SHELL
DIGITAL MODEL 03 FIVE-POINT SHELL FAILURE : MESH FOLDINGIDISTORTION
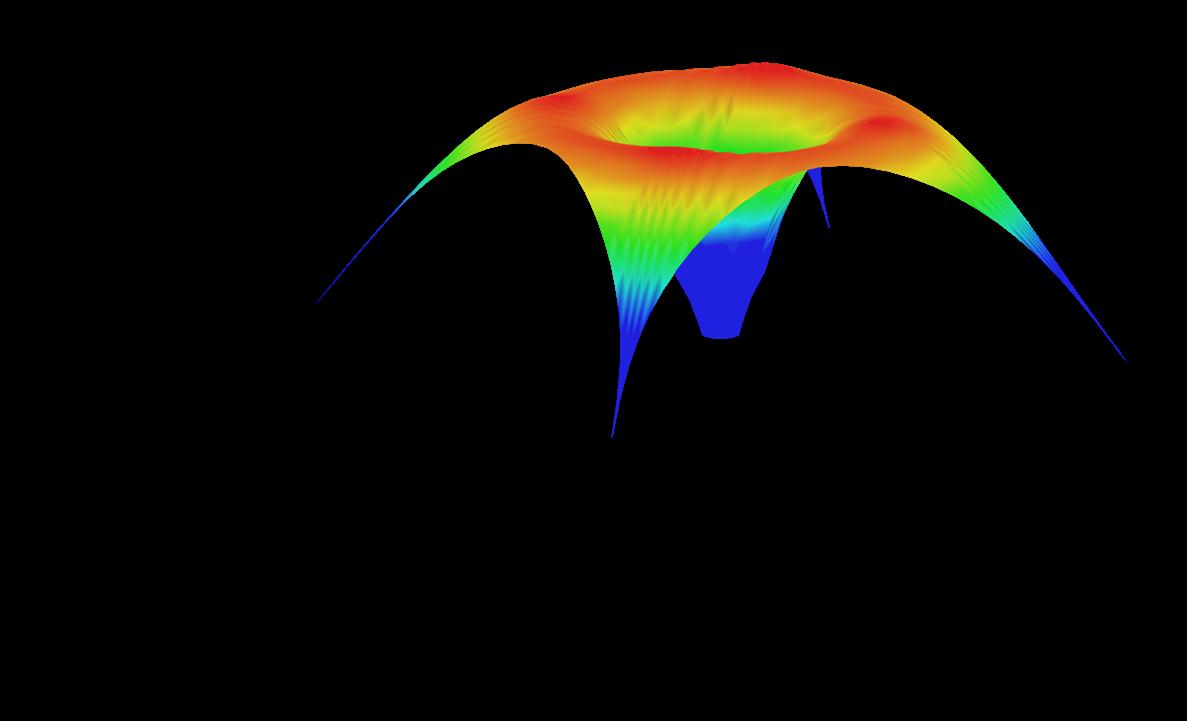
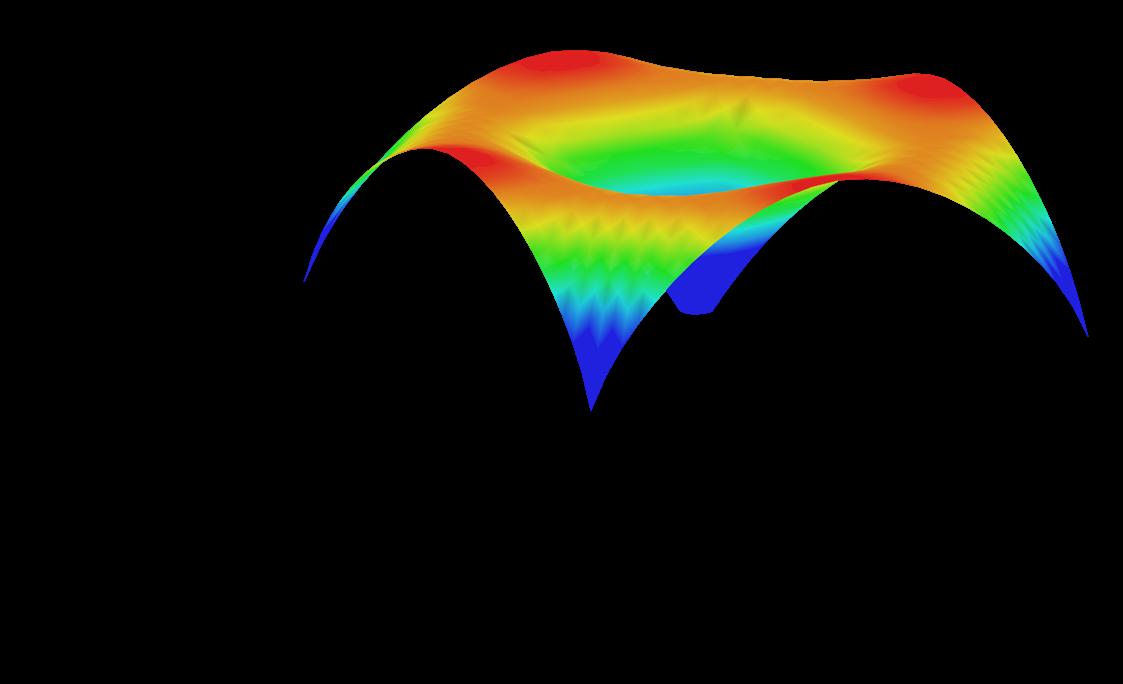
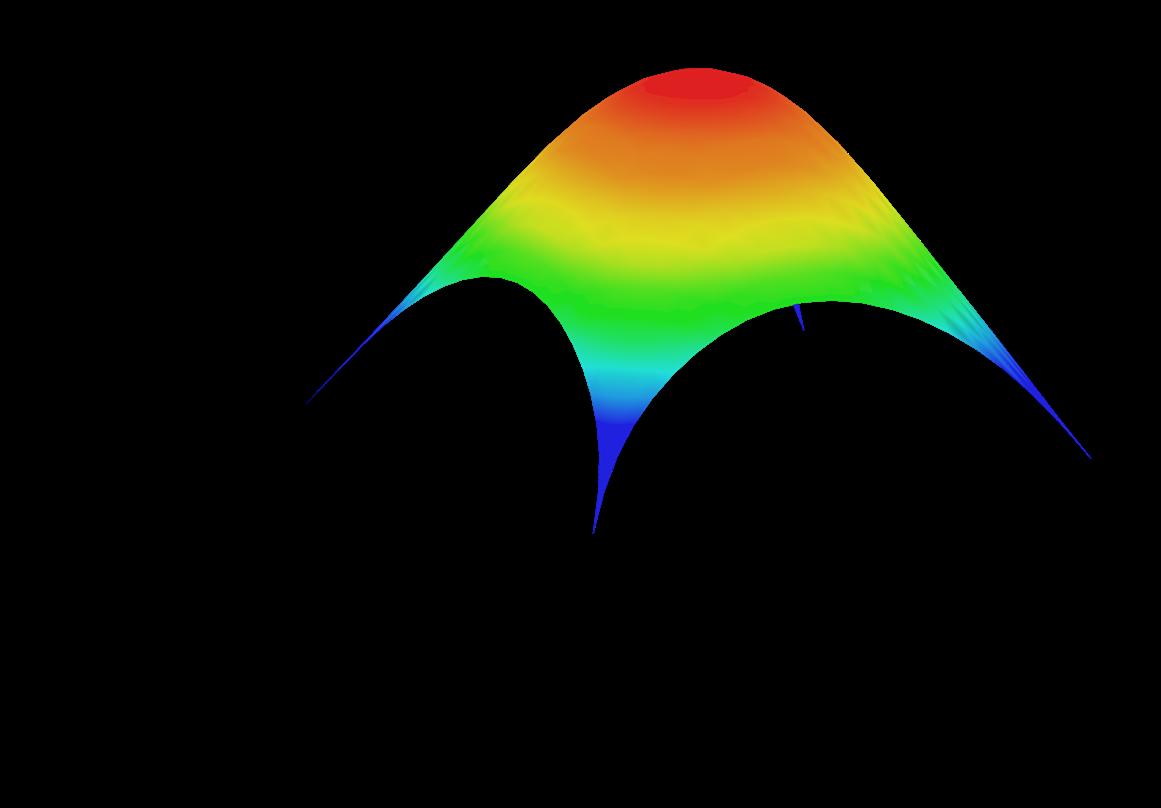
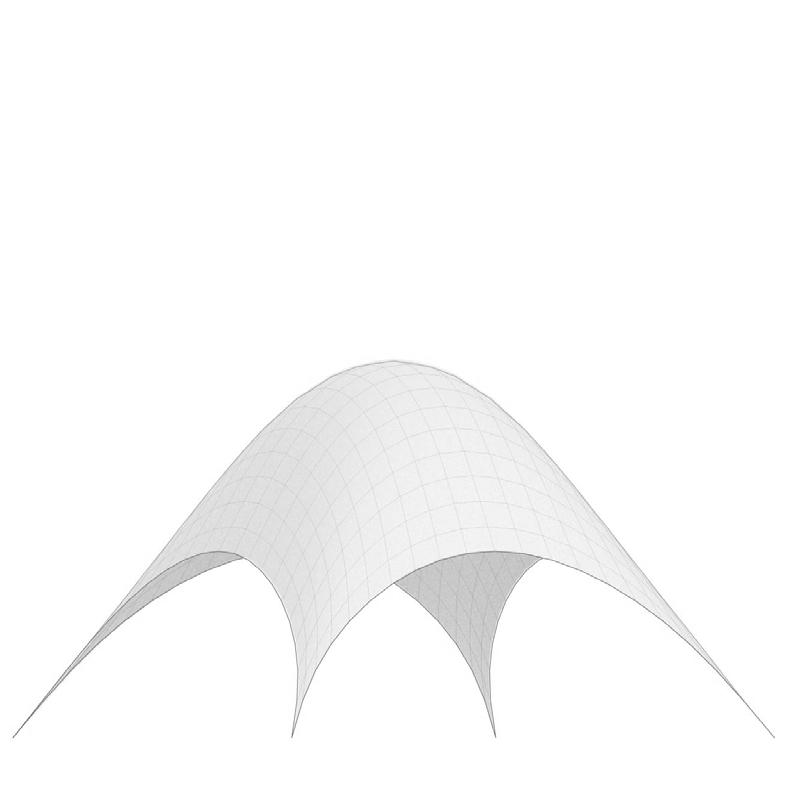
DIGITAL MODEL 04 FIVE POINT SHELL WITH WEAVERBIRDMESH SUB-DIVISION
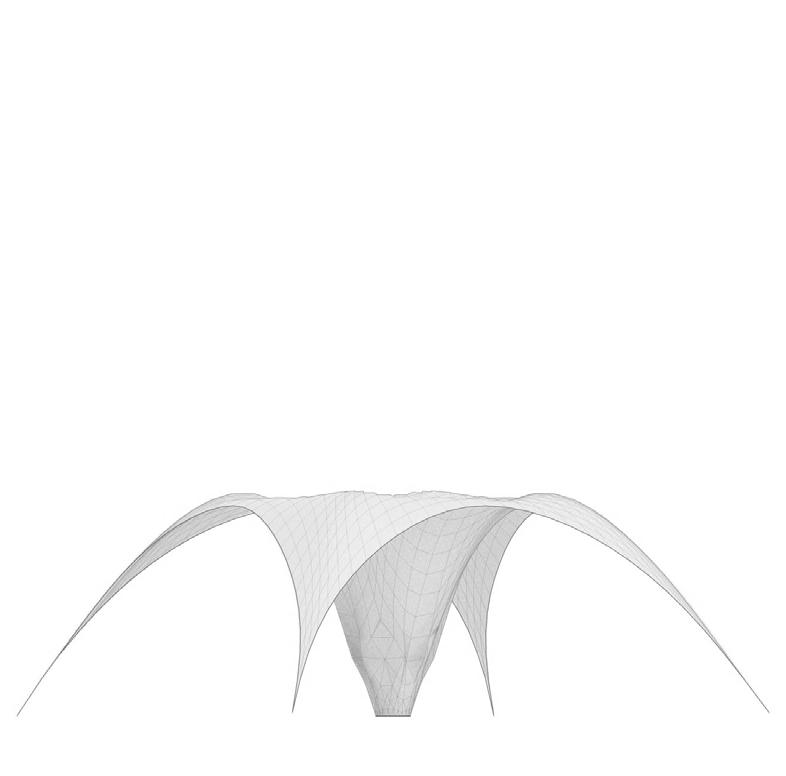
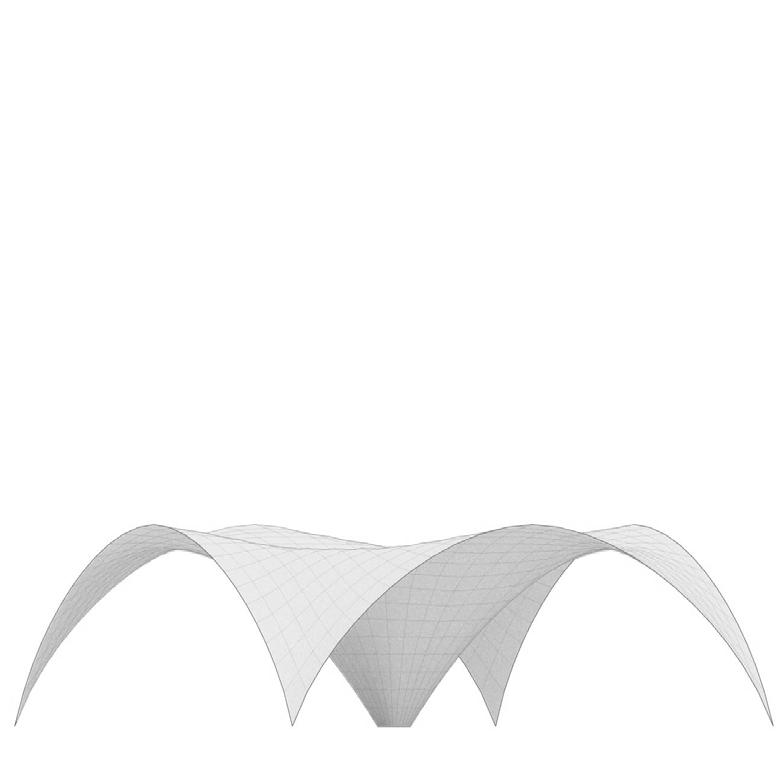
PHYSICAL MODEL 01 STANDARD FOUR-POINT SHELL
PHYSICAL MODEL 02 FIFTH POINT GRADUAL INTRODUCTION
PHYSICAL MODEL 03 FIVE-POINT SHELL FAILURE : INSUFFICIENT MATERIAL
PHYSICAL MODEL 04 FIVE POINT SHELL WITH MATERIAL COMPENSATION

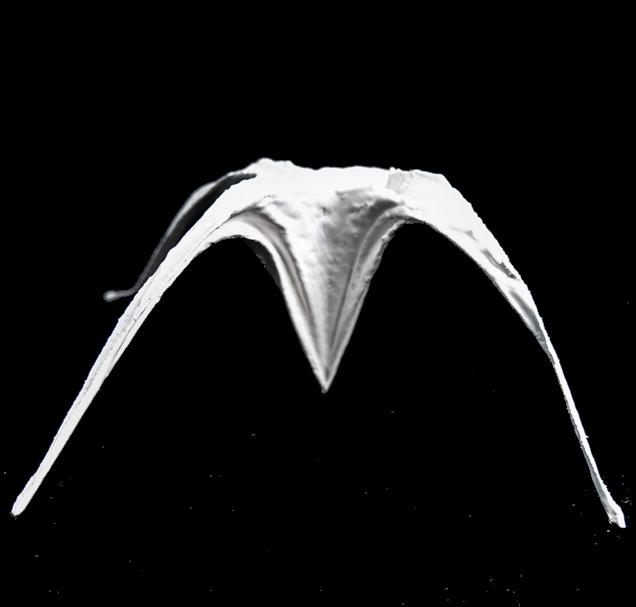
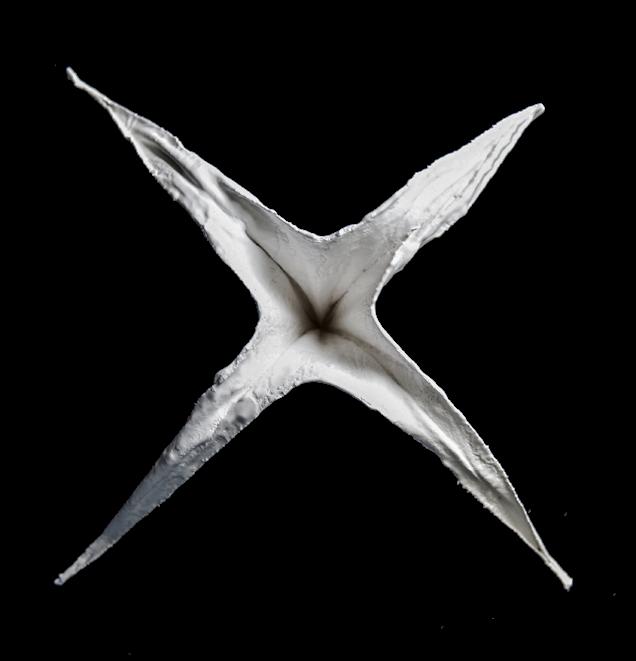
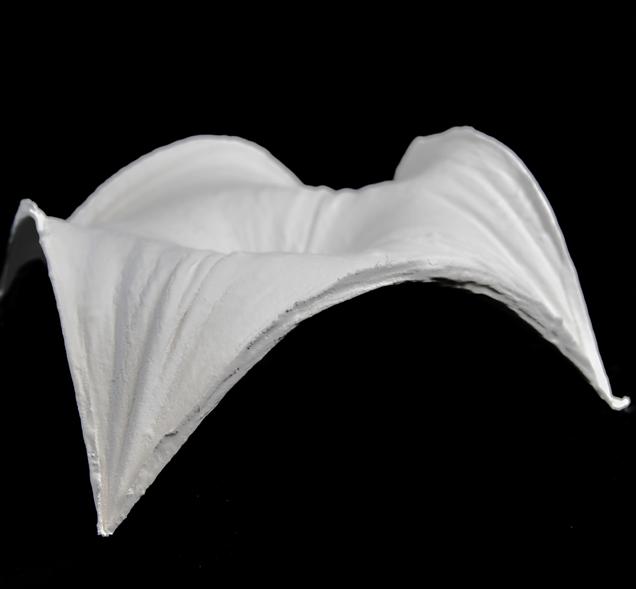


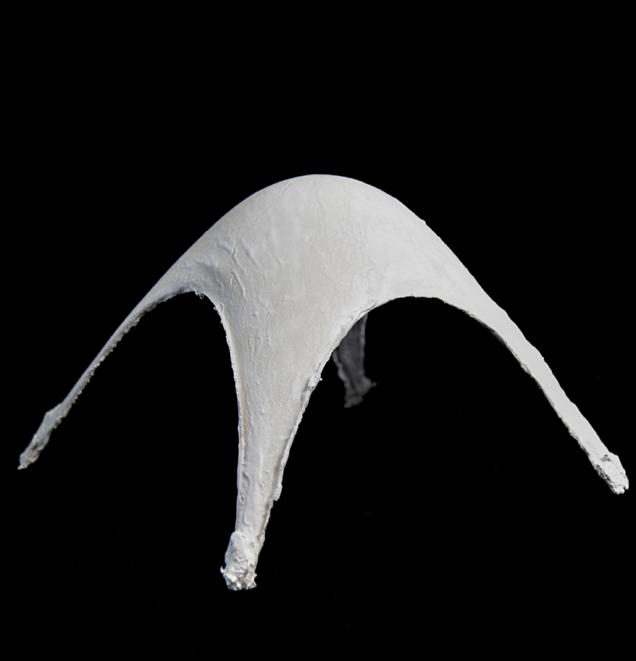
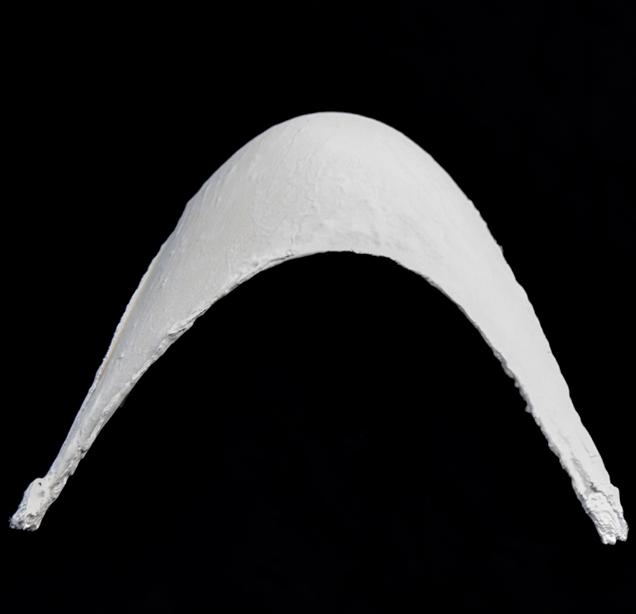
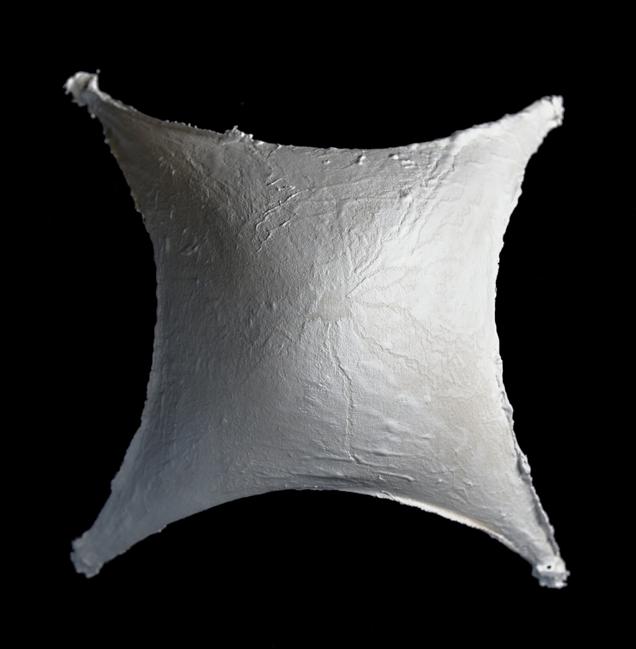


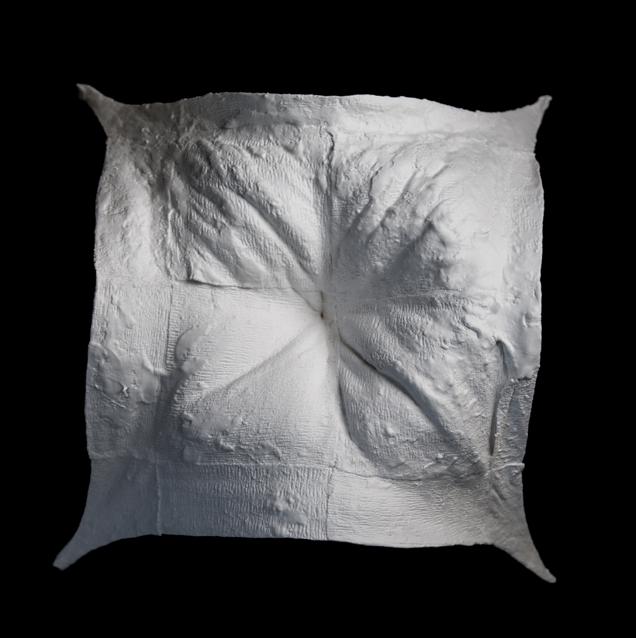
DESIGN III FORMAL ANALYSIS PRECEDENT: ALTES MUSEUM KARL FRIEDRICH SCHINKEL
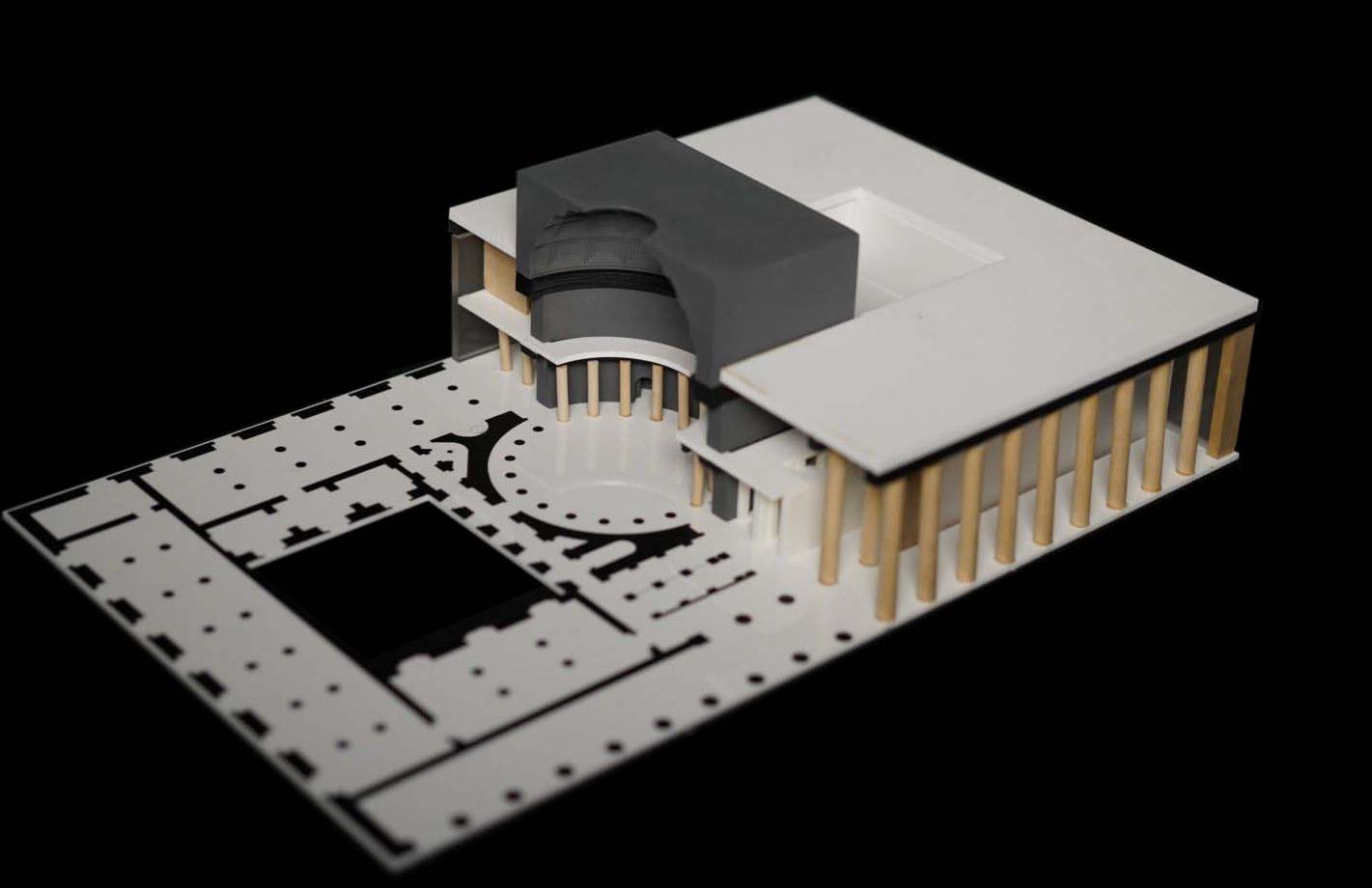
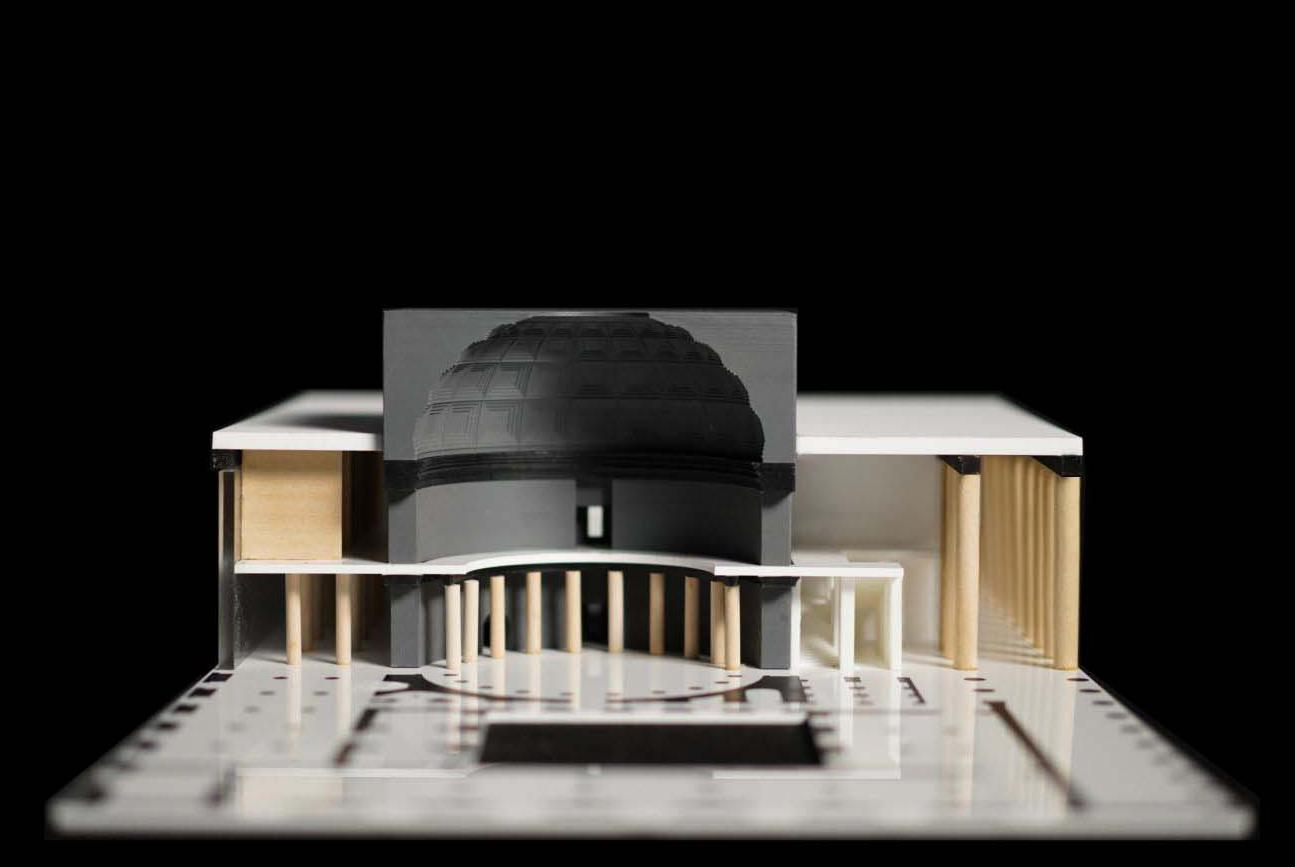
Sectional
The expression of both Karl Friedrich Shinkel’s rich geometric choreography in plan and the structural language articulated through facade and tectonic organization is disclosed through this model’s stategic cut revealing both the operations developed in planar and sectional drawings while maintaining a physical construction of the project
Base Model
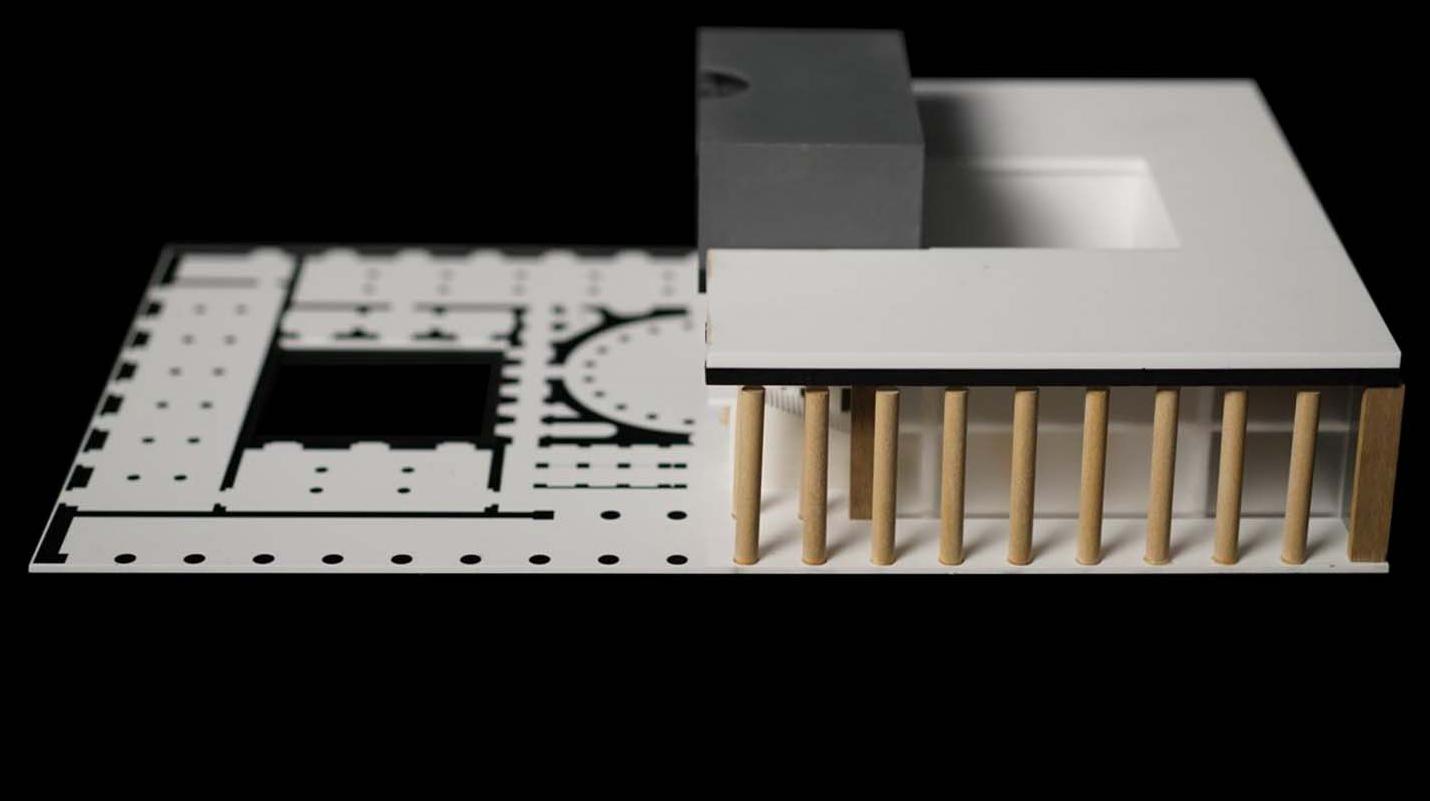
in each of the Altes Museum’s mirrored halves. Through a combined use of laser cut acrylic, 3D-printined, and wooden elements, the model was first designed and planned in Rhinocerous 7, then carefully constructed with consideration of notational language denoting analogous, and related components of the building.
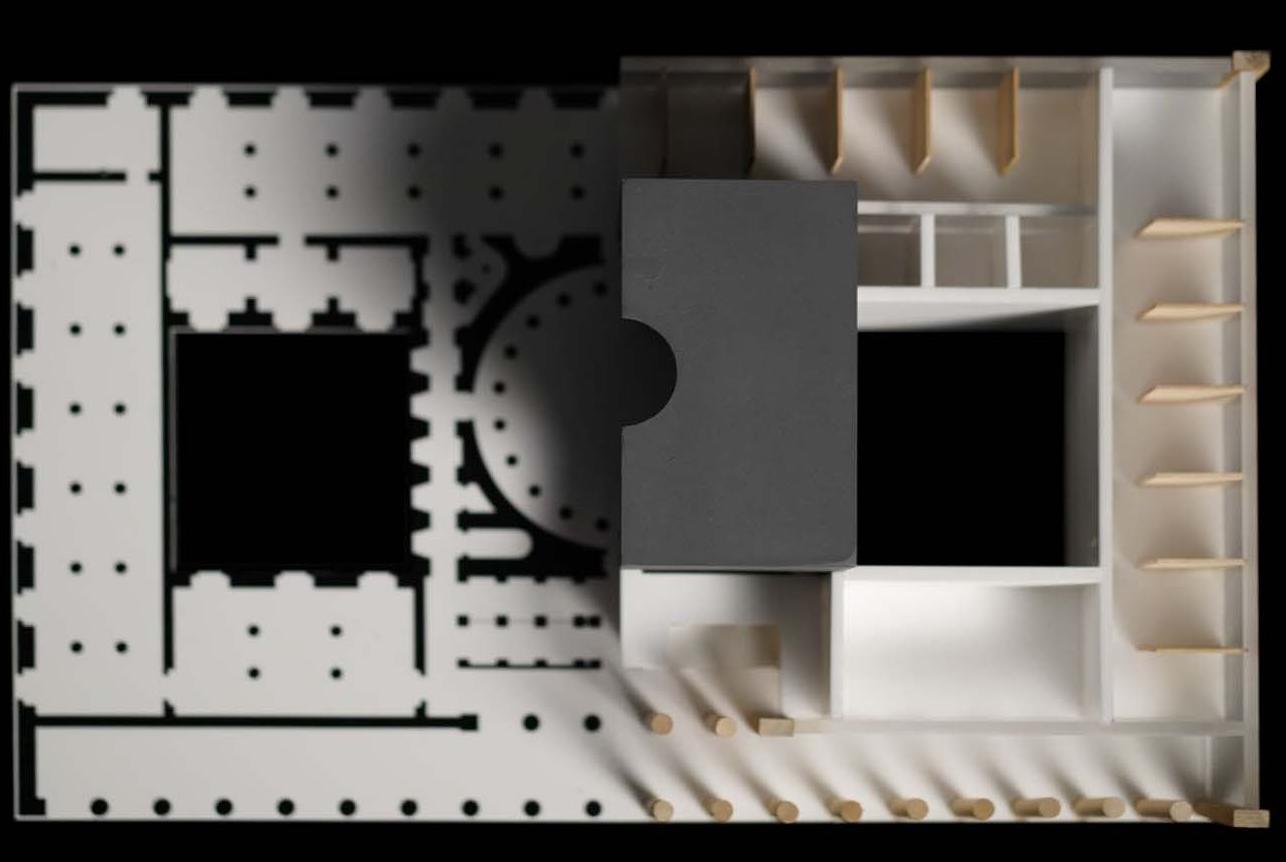
Project Outline
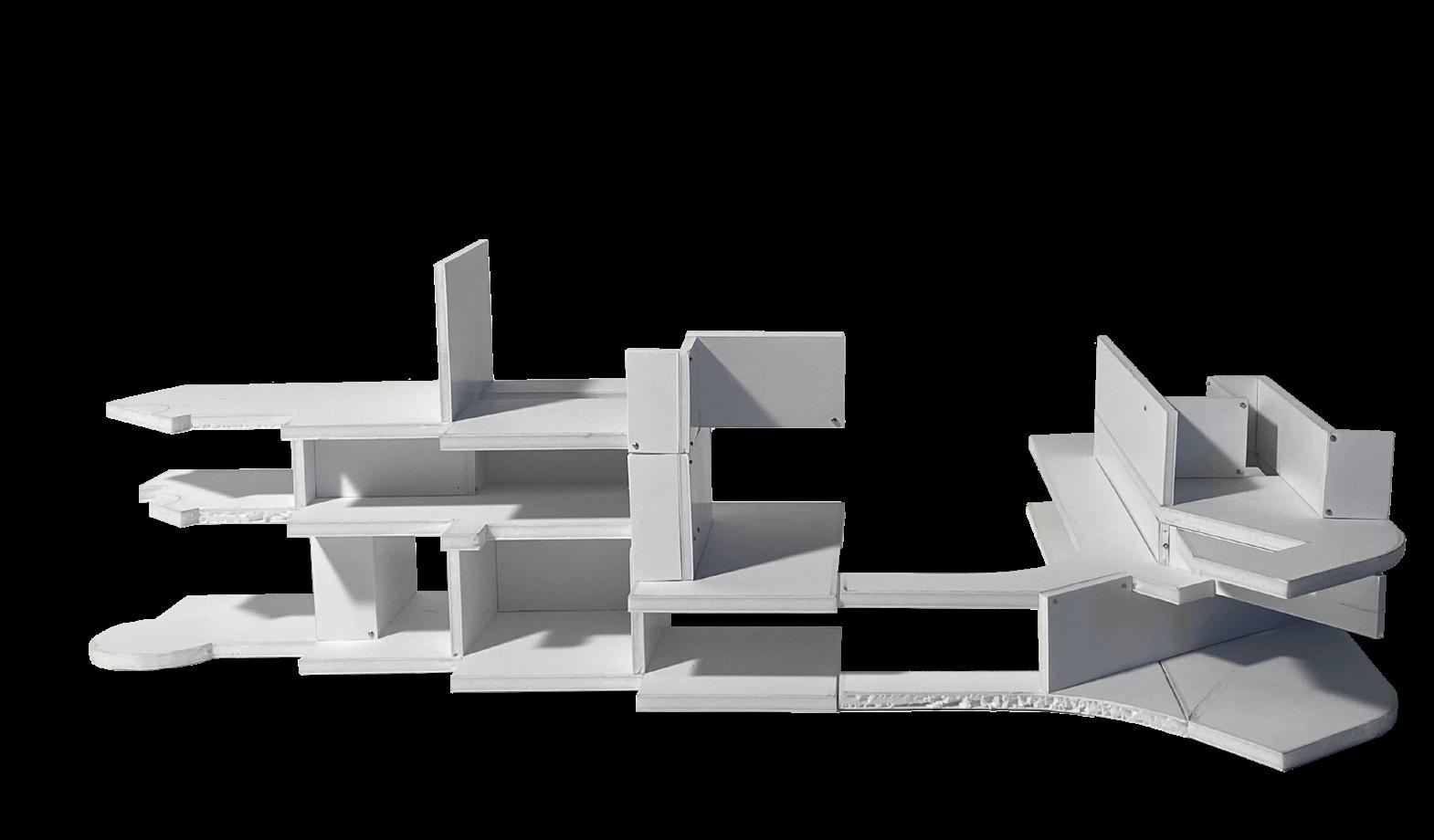
With the atomization and subdivision of land property over the past century in combination with the exponential growth in population, space has emerged as an unprecedented commodity for families and single occupants. This studio focuses in the emerging typology of accessory dwellings infilled within existing suburban lots. Surveying and studying existing sites in Toronto, Canada, students selected two lots with nuanced conditions to design a project containing multiple single-family living units.
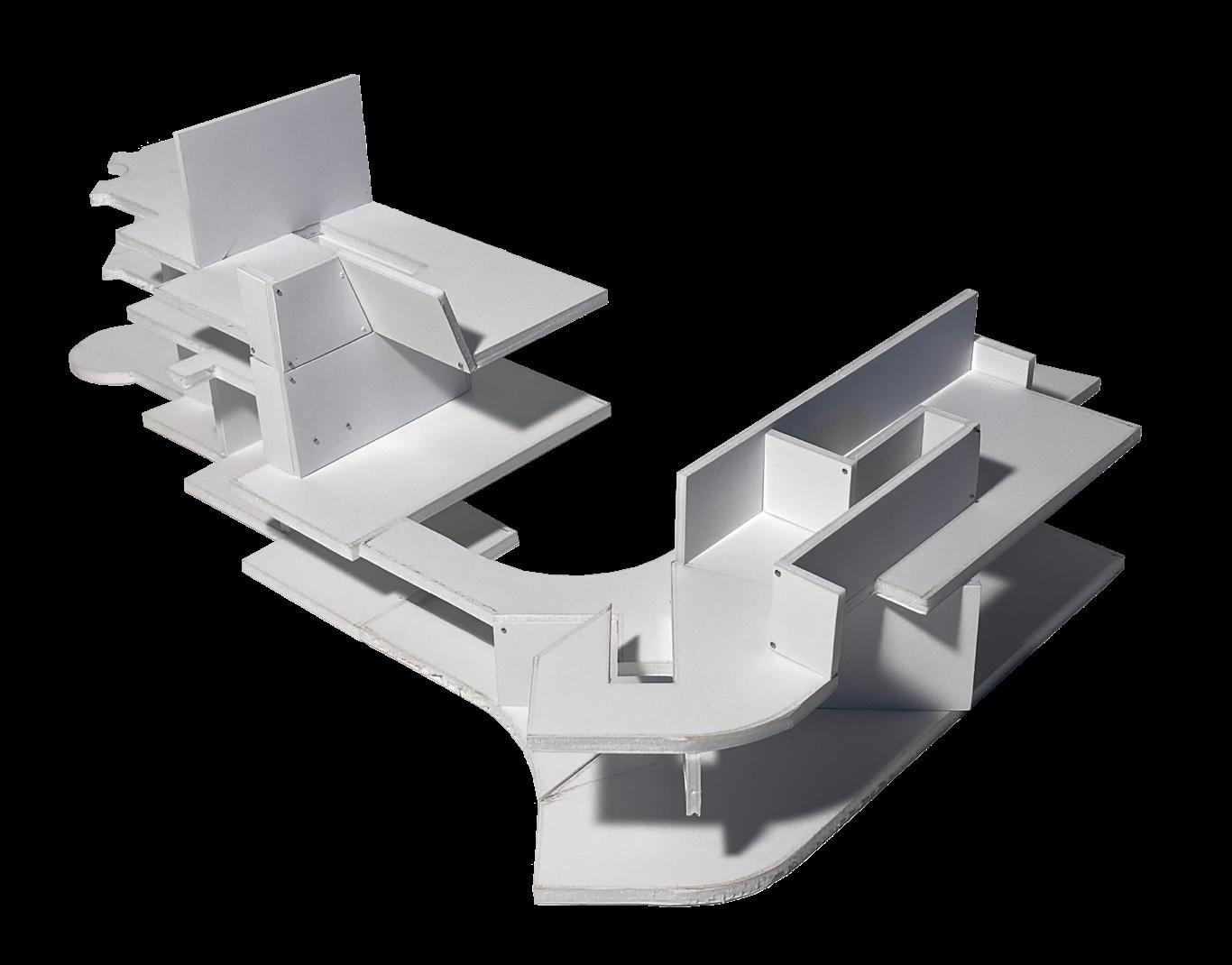
CONSTRUCTED WITH GROUP MEMBERS: ILEA WUNDER GAIN MEEMONGKOL STELLA ANDRIANIS PHEOBE ZHANG
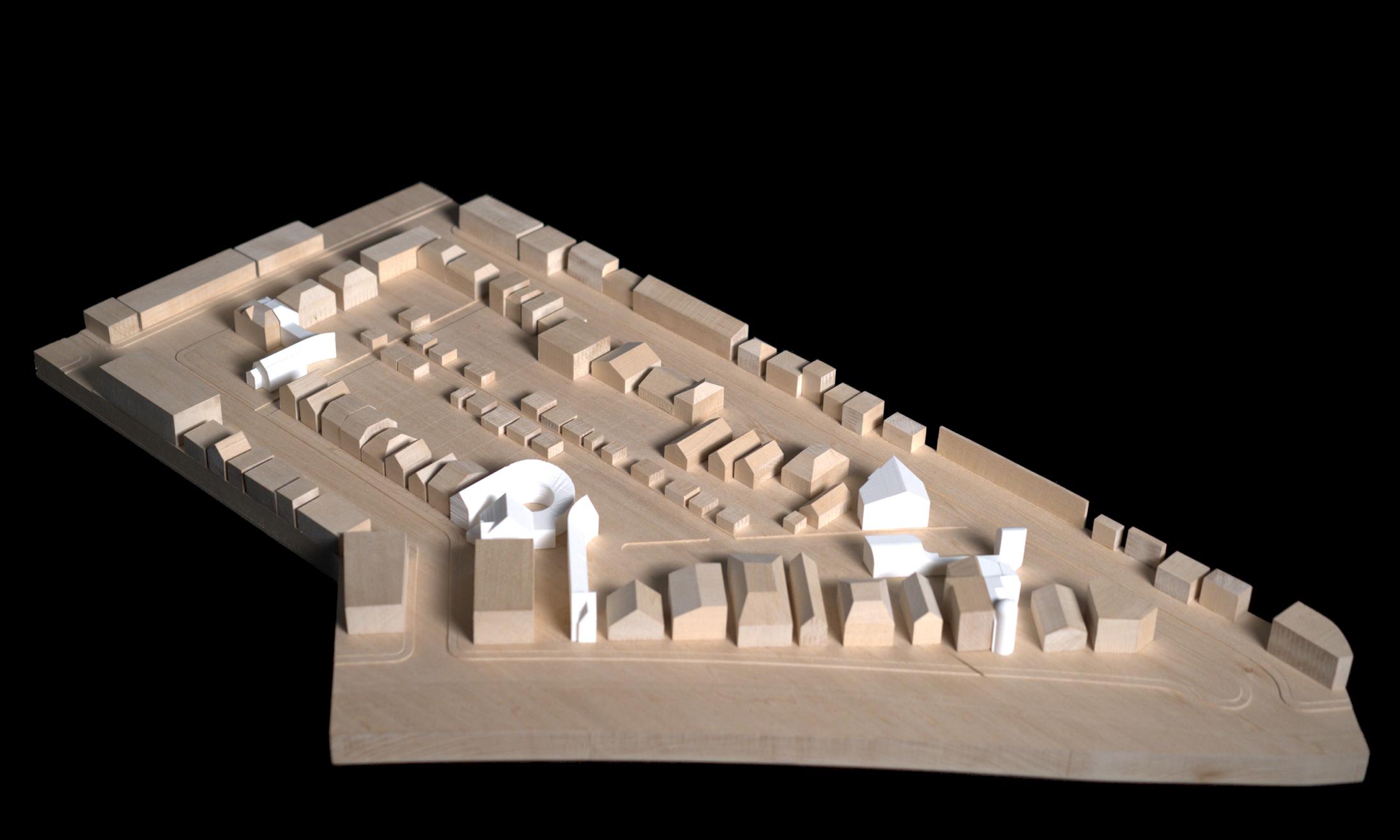
Treshold Sectional Model
Each student in this studio was tasked with selecting a critical moment in their design containing conditions of transformative threshold. A model was to be produced with tectonic expression of the vernacular mode of construction; lightweight timber framing.
