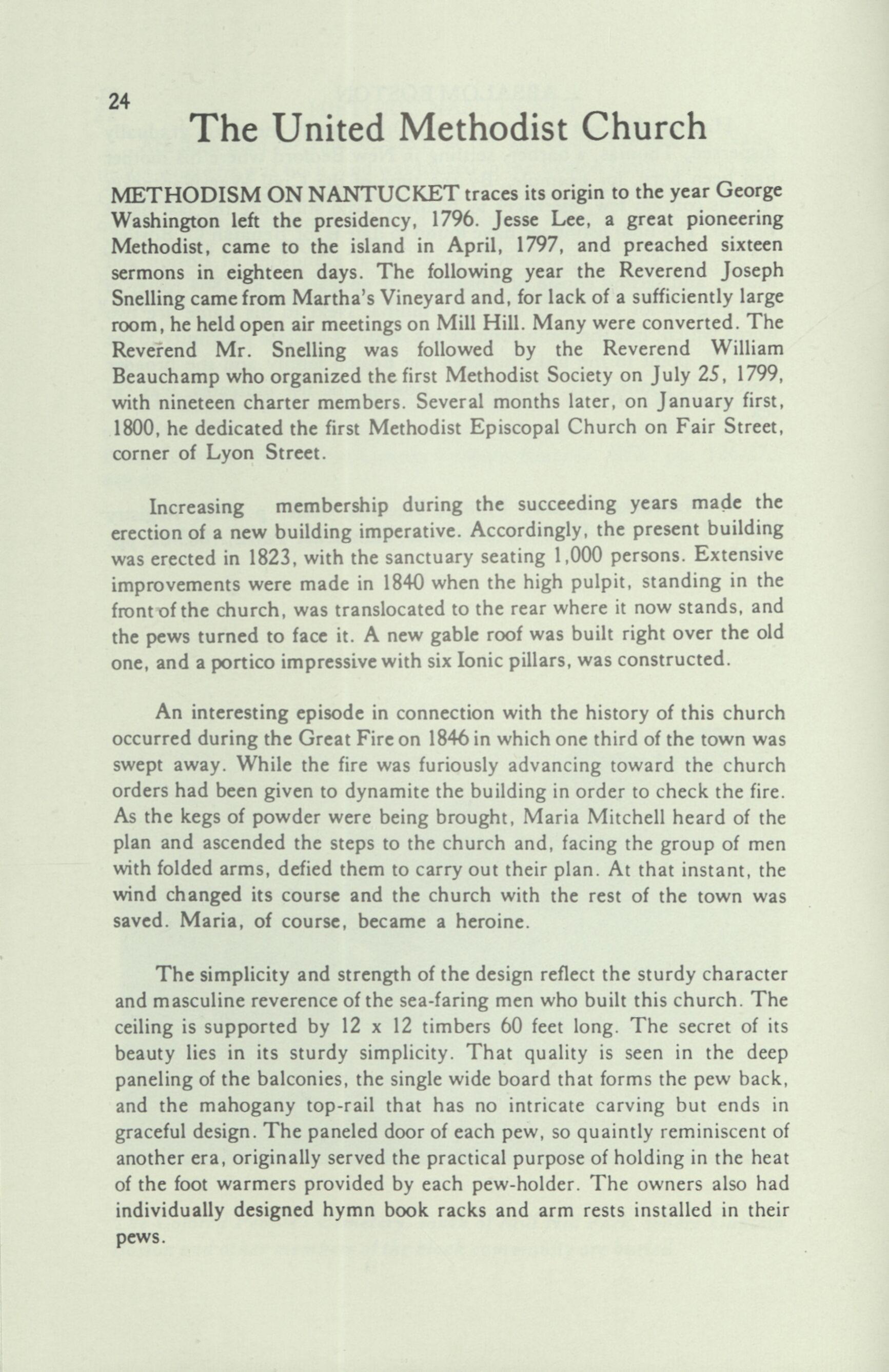
2 minute read
The United Methodist Church
T h e U n i te d Me t h o d ist C h u rc h
METHODISM ON NANTUCKET traces its origin to the year George Washington left the presidency, 1796. Jesse Lee, a great pioneering Methodist, came to the island in April, 1797, and preached sixteen sermons in eighteen days. The following year the Reverend Joseph Snelling came from Martha's Vineyard and, for lack of a sufficiently large room, he held open air meetings on Mill Hill. Many were converted. The Reverend Mr. Snelling was followed by the Reverend William Beauchamp who organized the first Methodist Society on July 25, 1799, with nineteen charter members. Several months later, on January first, 1800, he dedicated the first Methodist Episcopal Church on Fair Street, corner of Lyon Street.
Increasing membership during the succeeding years made the erection of a new building imperative. Accordingly, the present building was erected in 1823, with the sanctuary seating 1,000 persons. Extensive improvements were made in 1840 when the high pulpit, standing in the front of the church, was translocated to the rear where it now stands, and the pews turned to face it. A new gable roof was built right over the old one, and a portico impressive with six Ionic pillars, was constructed.
An interesting episode in connection with the history of this church occurred during the Great Fire on 1846 in which one third of the town was swept away. While the fire was furiously advancing toward the church orders had been given to dynamite the building in order to check the fire. As the kegs of powder were being brought, Maria Mitchell heard of the plan and ascended the steps to the church and, facing the group of men with folded arms, defied them to carry out their plan. At that instant, the wind changed its course and the church with the rest of the town was saved. Maria, of course, became a heroine.
The simplicity and strength of the design reflect the sturdy character and masculine reverence of the sea-faring men who built this church. The ceiling is supported by 12 x 12 timbers 60 feet long. The secret of its beauty lies in its sturdy simplicity. That quality is seen in the deep paneling of the balconies, the single wide board that forms the pew back, and the mahogany top-rail that has no intricate carving but ends in graceful design. The paneled door of each pew, so quaintly reminiscent of another era, originally served the practical purpose of holding in the heat of the foot warmers provided by each pew-holder. The owners also had individually designed hymn book racks and arm rests installed in their pews.









