NAOMI TONY-ALABI
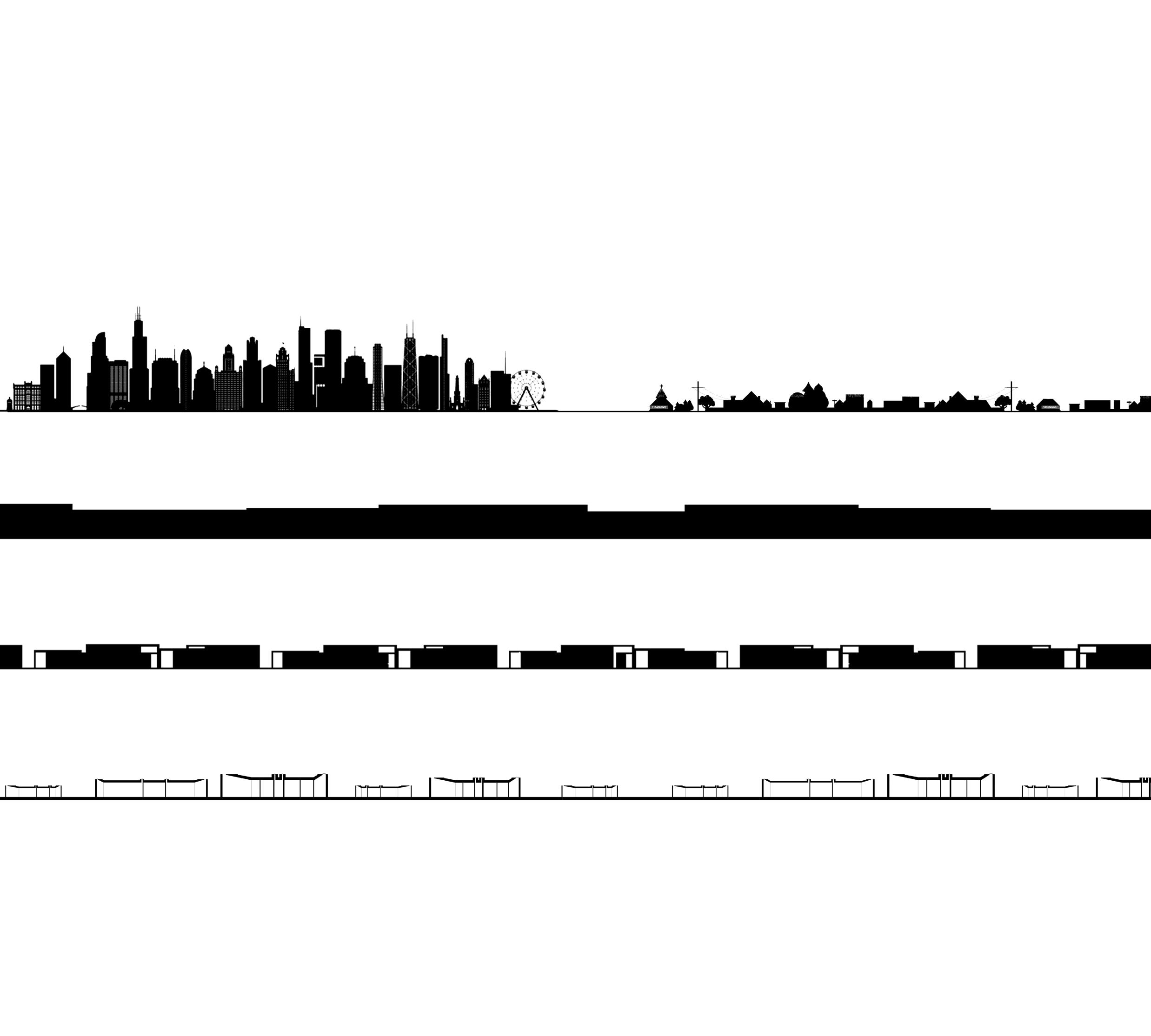
PORTFOLIO
SELECTED WORKS 2019-2022
HELLO,
This portfolio contains a selection of my student work completed during the B.Arch/B.ARIA program at Auburn University. My personal interest in film cinematography and art has manifested in my analogue approach to architectural design, while my formal education has developed my more digital/technical skills to a similar ability. This has resulted in a creative iterative process that shifts focus between analog and digital methods, all of which are exhibited in the projects I have selected.
TABLE OF CONTENTS
PART 01 |
SYSTEMIC DESIGN
THE DIS-AGGREGATED STRIP MALL
Page 1
PART 02 |
ADAPTIVE REUSE
236 TRINITY AVE. GROCER’S
COMMUNITY-CENTERED
Page 13
Page 25
PART 03 |
ITERATIVE DESIGN
AFTERSCHOOL ACTIVITY CENTER
CLT PAVILION
PART 04 |
PERSONAL WORK
FREELANCE ART
Page 37
Page 43
Page 51
THE DISAGGREGATED STRIP MALL TYPOLOGY
LOCATION
PROFESSOR
DATE
With a study abroad program cancelled due to COVID-19, this studio starts with a context-less design approach. Without a specific place or program as a starting point, the design is driven by specific values around gathering and space. This is then applied to the most context-less program of all - the strip mall.
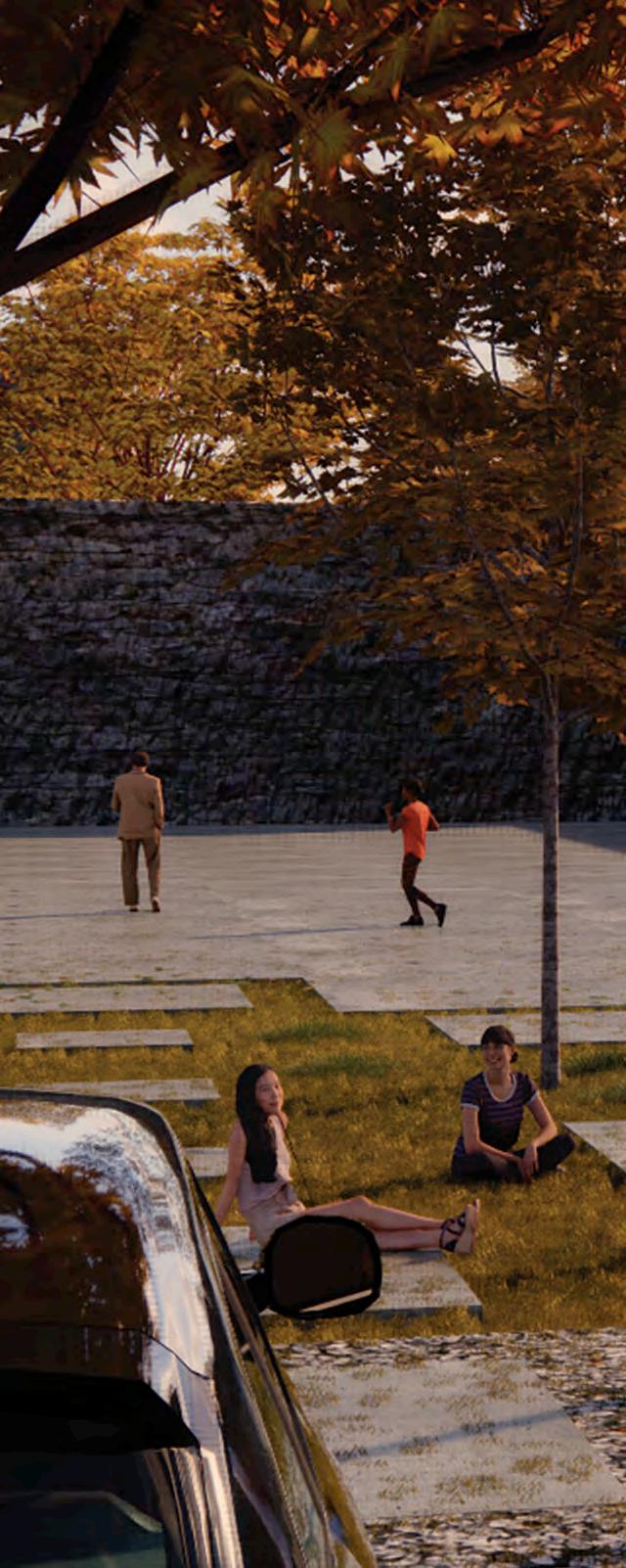
Retail No Location
Spring 2021 PAGE 1 | THE DIS-AGGREGATED STRIP MALL PART 01 | SYSTEMIC DESIGN
Matt Hall

| PAGE 2
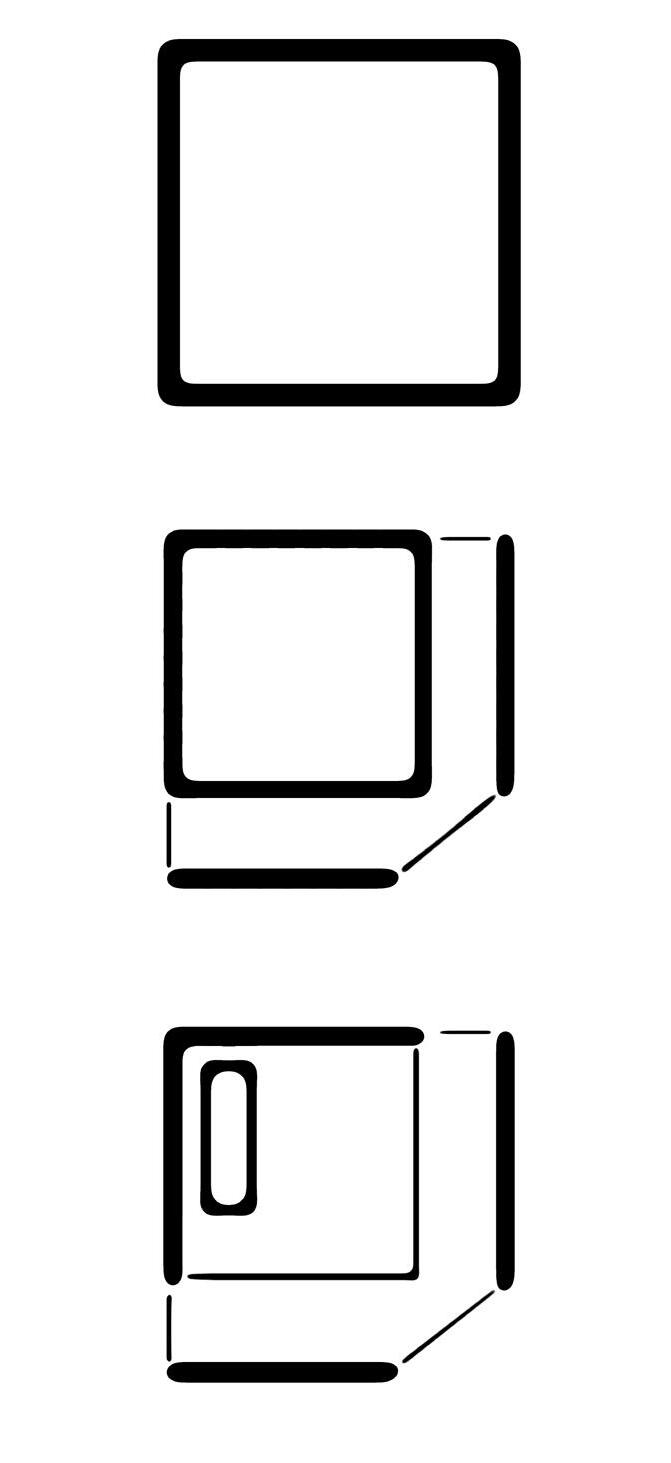
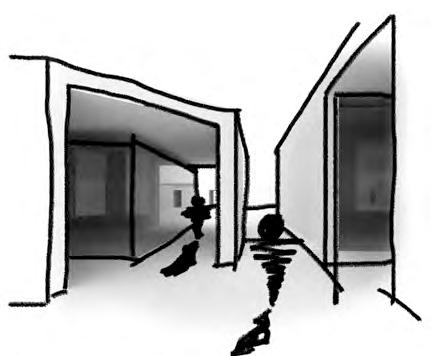
THE STRIP MALL AS A SYSTEM
The strip mall is a shell system - regardless of what program is placed inside, certain elements remain the same.
The building itself is an island surrounded by the void of parking lots on all sides. The automobile experience takes precedence, and the pedestrian experience in the parking spaces is bleak.
The strip mall in itself is a suburban imitation of urban retail spaces.
However, the clustering of the built environment is not as necessary in the suburbs and results in excess parking lot space which is often underused.

The severity of the solid massing is exaggerated the vast emptiness of the space surrounding it. The new system breaks apart the clusters into standalone buildings - those are separated into shell and core.
PAGE 3 |
SOLID MASSING
CORE AND SHELL SEPARATION
TRANSPARENCY AND CORE SEPARATION
URBAN UPWARD EXPANSION VS SUBURBAN OUTWARD EXPANSION
TRADITIONAL STRIP MALL ELEVATION
NEW STRIP MALL ELEVATION
NEW STRIP MALL STRUCTURE AS A SYSTEM
CONCEPTUAL COLLAGE
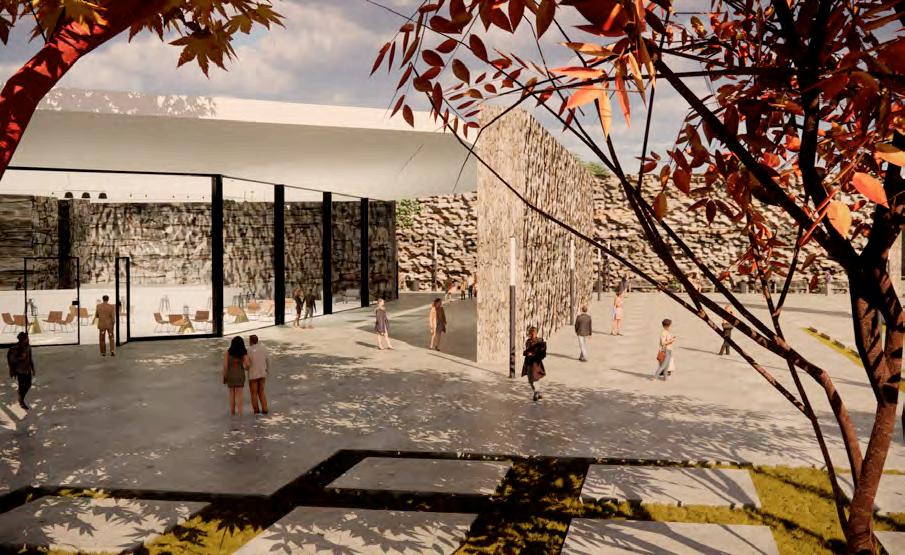

The new core and shell system allows vehicles a short glimpse of the interior. The pedestrian is forced to exit their vehicle to fully grasp the contents of a building. At night the light from within creates a lantern-effect signaling which establishments are open and pointing out entry points to them.
| PAGE 4

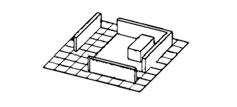
CORE AND SHELL

BUILDING COMPONENT SYSTEM
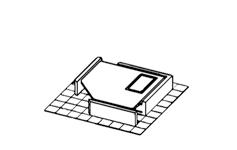
BUILDING PLACEMENT SYSTEM
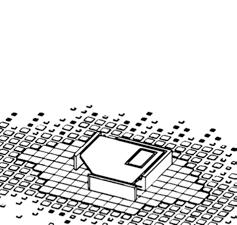
SCATTERED PAVER SYSTEM
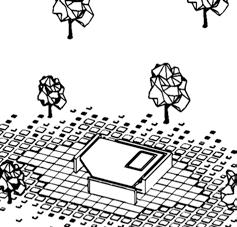
COMPLETE MODULE

The individual module takes the separated form and sits on a grid system of concrete pavers. Using two smaller paver sizes in addition to the first, the paver system is scattered outwards, blurring the boundary of the hardscape. Each building stretches and shrinks to accommodate its program needs, and the pavers undulate accordingly.
PAGE 5 |
MODULE APPLIED TO PROGRAM
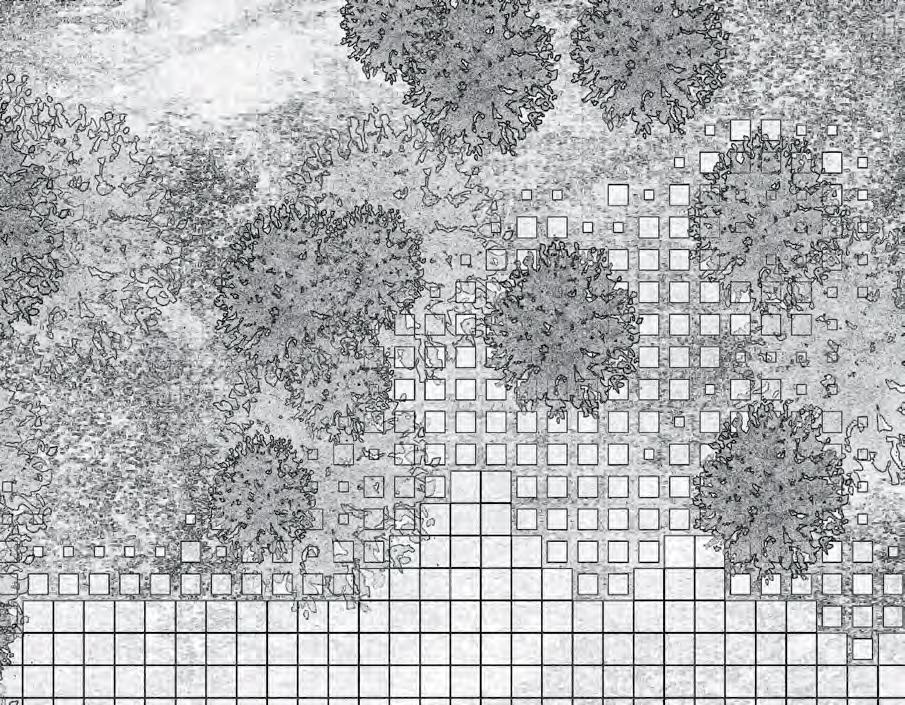

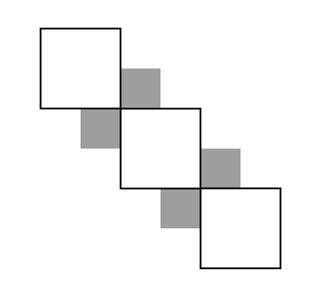
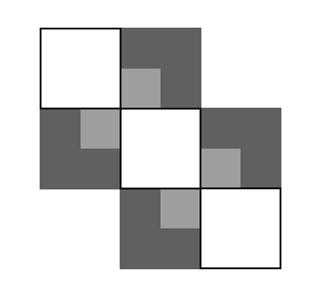
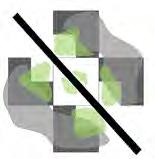


The greater system connects diagonally at parking spaces with green spaces between them and the paver system beyond those. The road splits the system directly in half as a harder boundary in the system. The regions of parking, green space and hardscape all bleed into one another. The spreading out of the pavers and the placement of trees can vary the types of spaces created along the boundary of the system.
| PAGE 6
PARKING LOTS
+
GREEN COURTYARDS + BUILDING PAVER SYSTEMS ROAD AND OVERLAP PAVER TILE SYSTEM
GREENSPACE COLLAGE
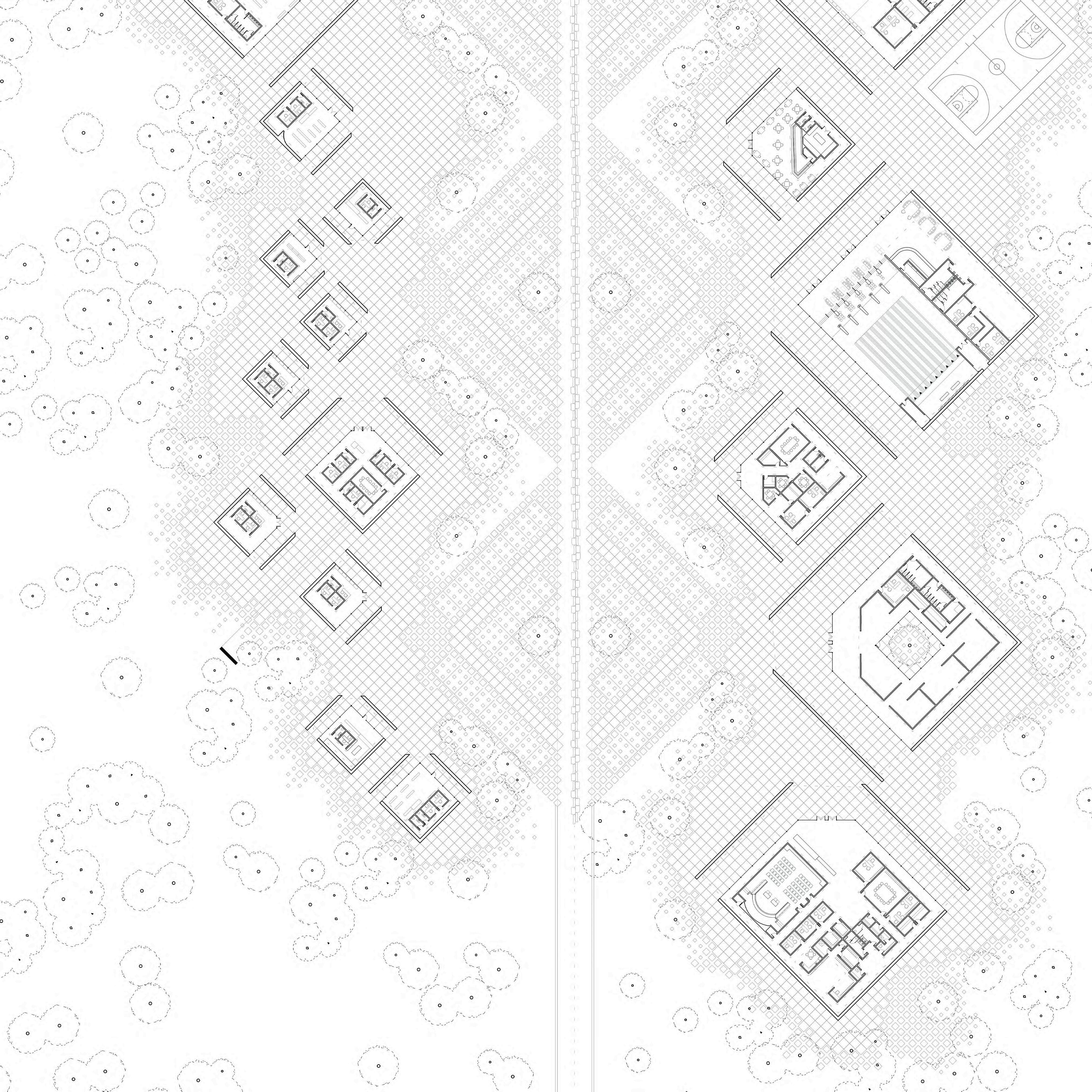
PAGE 7 |
1. Real Estate Office 2. Auto Shop 3. Medical Clinic 4.Print Shop 5. Sit Down Restaurant 6. Shoe Store 7. Music Instrument
13. Community Centre 14. Art Gallery 15.
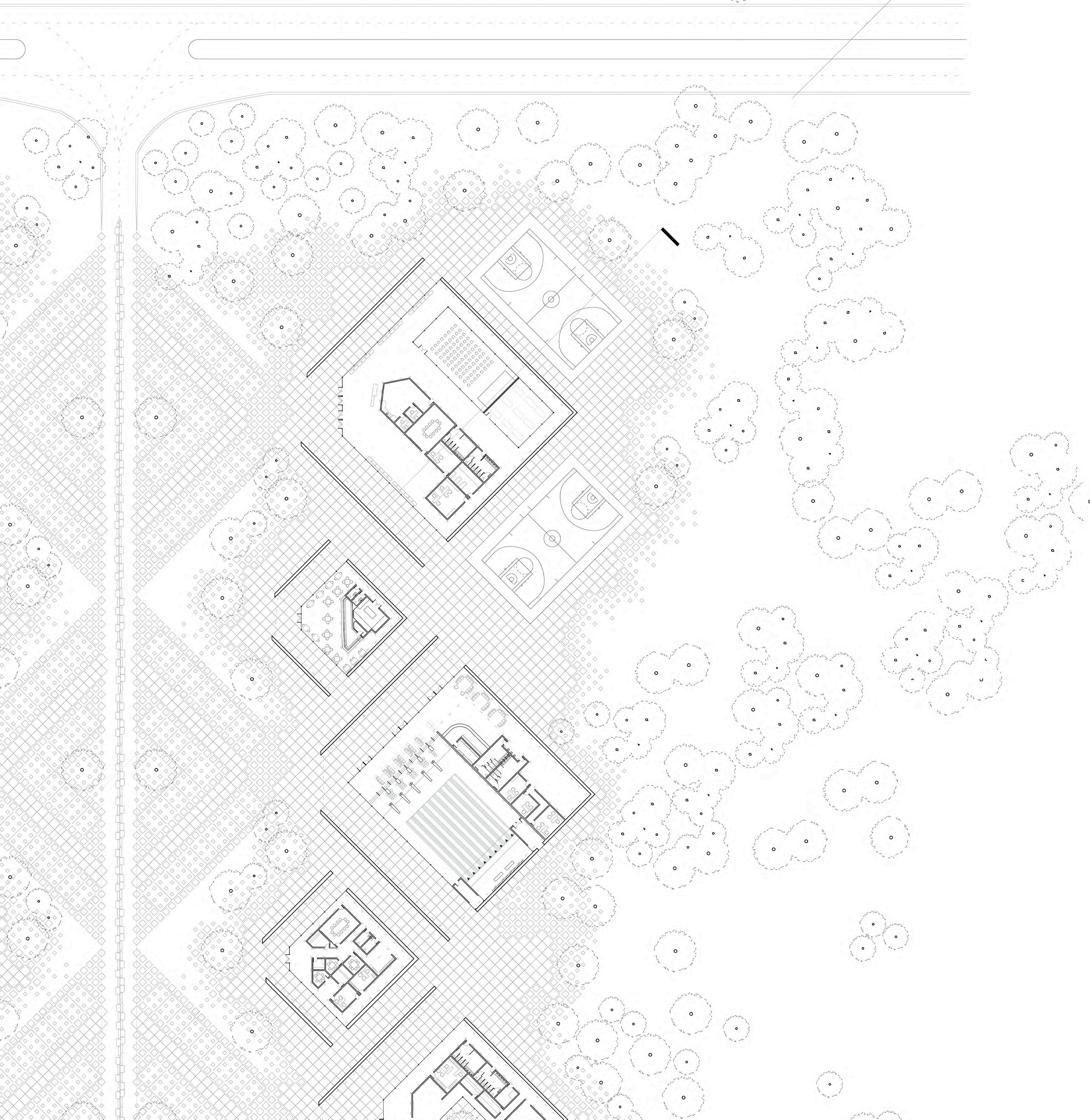
APPLYING PROGRAM
In order to test the system, 18 different program typologies were assigned to be adapted into the new ‘strip mall.
| PAGE 8 Instrument Store
Centre
Special Activity Centre
8. Big Box Retail 9. Cash Advance Office 10. City Hall 11. Military Recruitment Office 12. Package Collection
15.
16. Bowling Alley
The details of the dis-aggregated strip mall were developed as a set of rules.
Using a space with the most variety of lighting and space conditions (the community center) the details of the project in plan and section were developed, including, structure, drainage aperture and interior aesthetic.
HIGH RESOLUTION DRAWINGS
BASIC SECTION
SCALE 1/128” : 1’-0”
SECTION W/ SKYLIGHT CONSIDERATIONS
SCALE 1/128” : 1’-0”
SECTION W/ SKYLIGHT + MATERIALITY DETAIL
SCALE 1/128” : 1’-0”
The drawings show the plan, section and elevation in more detail. The traditional strip mall ignores materiality and covers bare stucco walls with signage while the new system embraces the bare walls and assigns material texture to them.
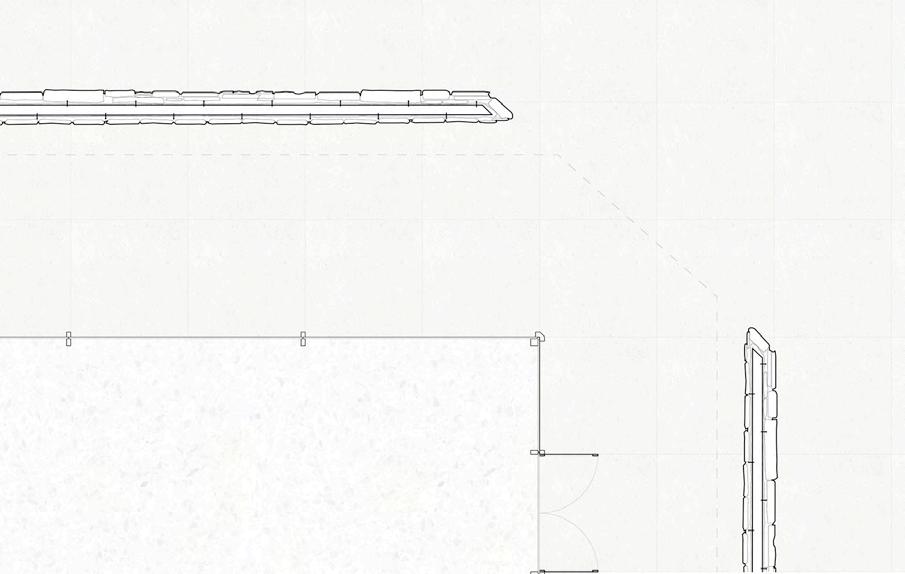
PAGE 9 |
PLAN
SCALE 1/16” : 1’-0”
PRODUCED BY AN AUTODESK STUDENT VERSION PRODUCED BY AN AUTODESK STUDENT VERSION PRODUCED BY AN AUTODESK STUDENT VERSION PRODUCED BY AN AUTODESK STUDENT VERSION PRODUCED BY AN AUTODESK STUDENT VERSION
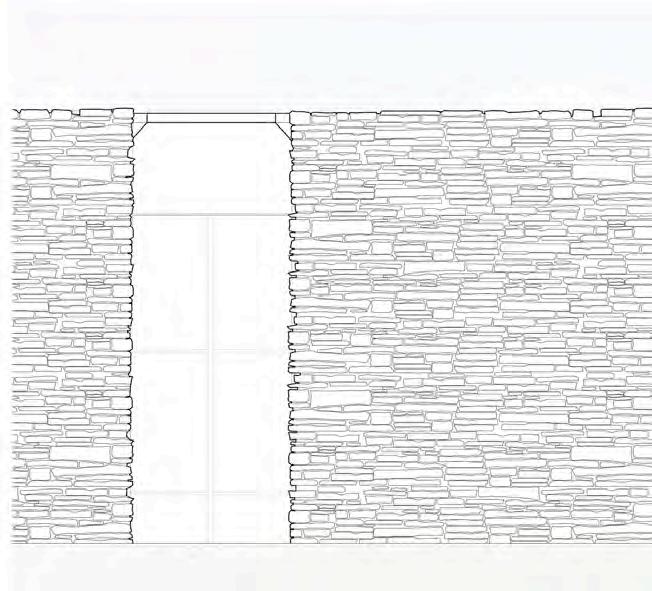
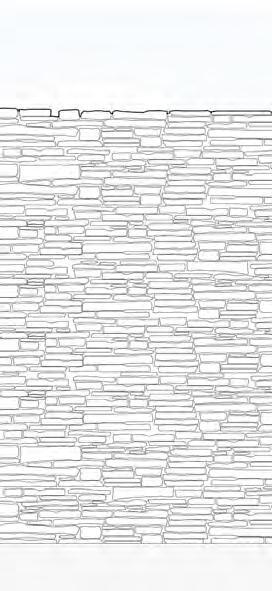
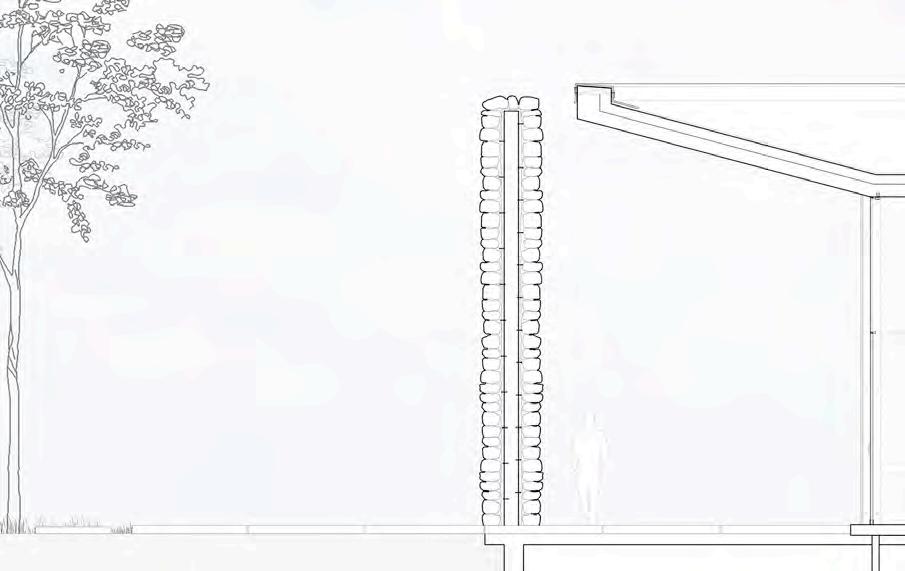
| PAGE 10
SECTION SCALE 1/16” : 1’-0”
ELEVATION SCALE 1/4” : 1’-0”
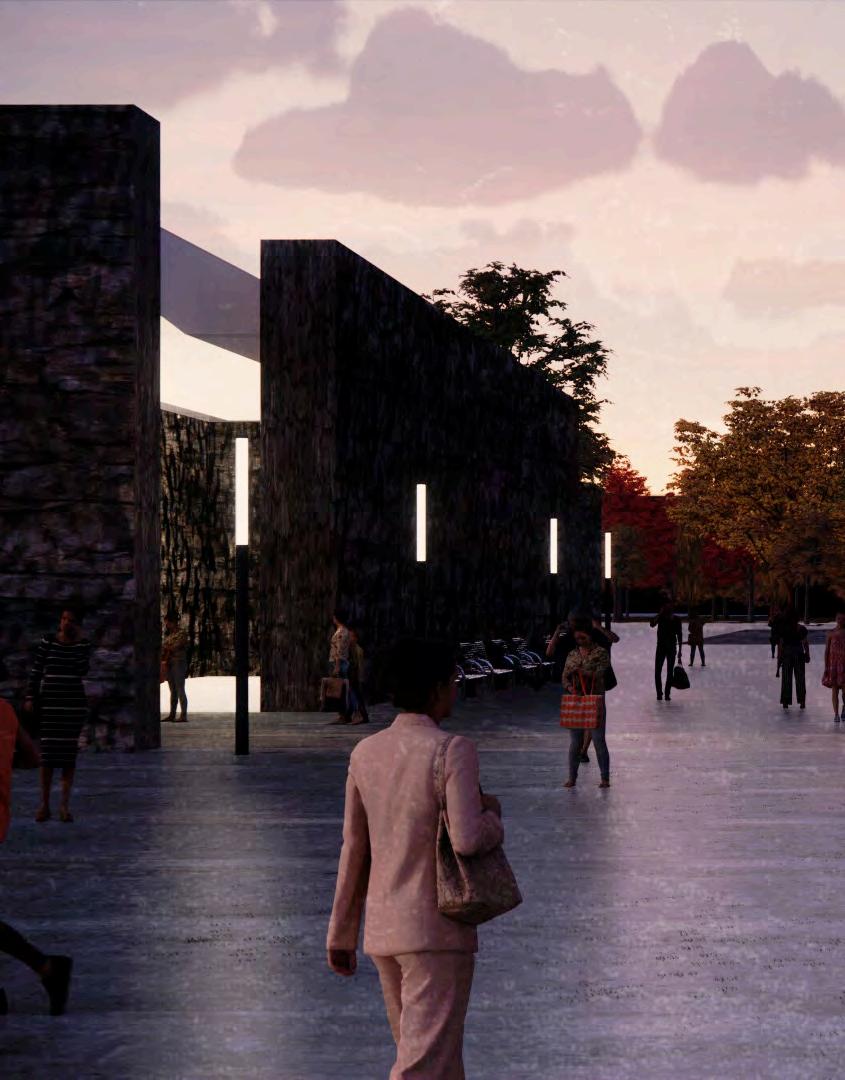
PAGE 11 |

| PAGE 12
The spaces in-between the buildings can become gathering spaces in a way that is not possible with traditional strip malls.
236 TRINITY AVE. GROCER’S TYPOLOGY
Retail
Atlanta, GA
LOCATION PROFESSOR
DATE
Fall 2021
Prompted in this Interior Architecture studio to choose a ‘favourite’ to write about, I chose my favourite movie - The Fall (2006) and built a construct (pictured) to represent the experience of watching it. Ultimately using the construct to design a gathering place.
This semester focuses the design on conceptual development, adapting it to its site and retail condition afterwards.
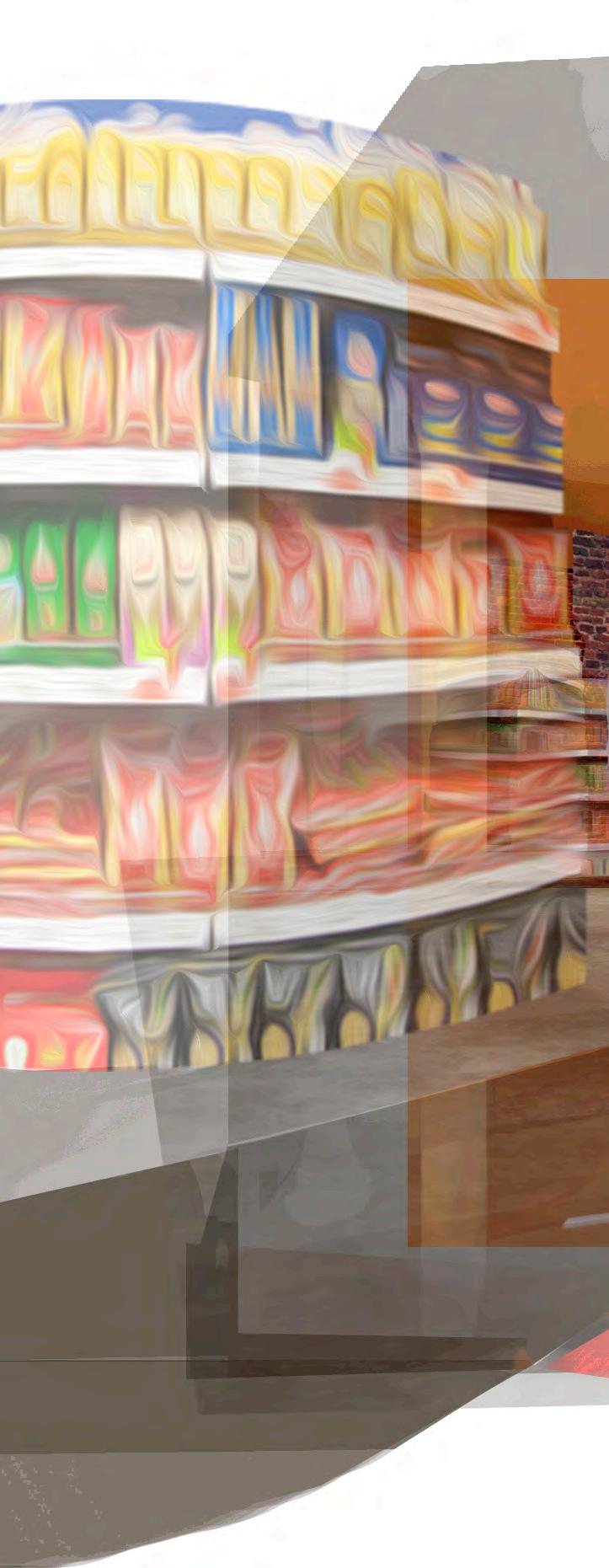
PAGE 13 | 236 TRINITY AVE. GROCER’S
Jennifer Pindyck
PART 01 | SYSTEMIC DESIGN
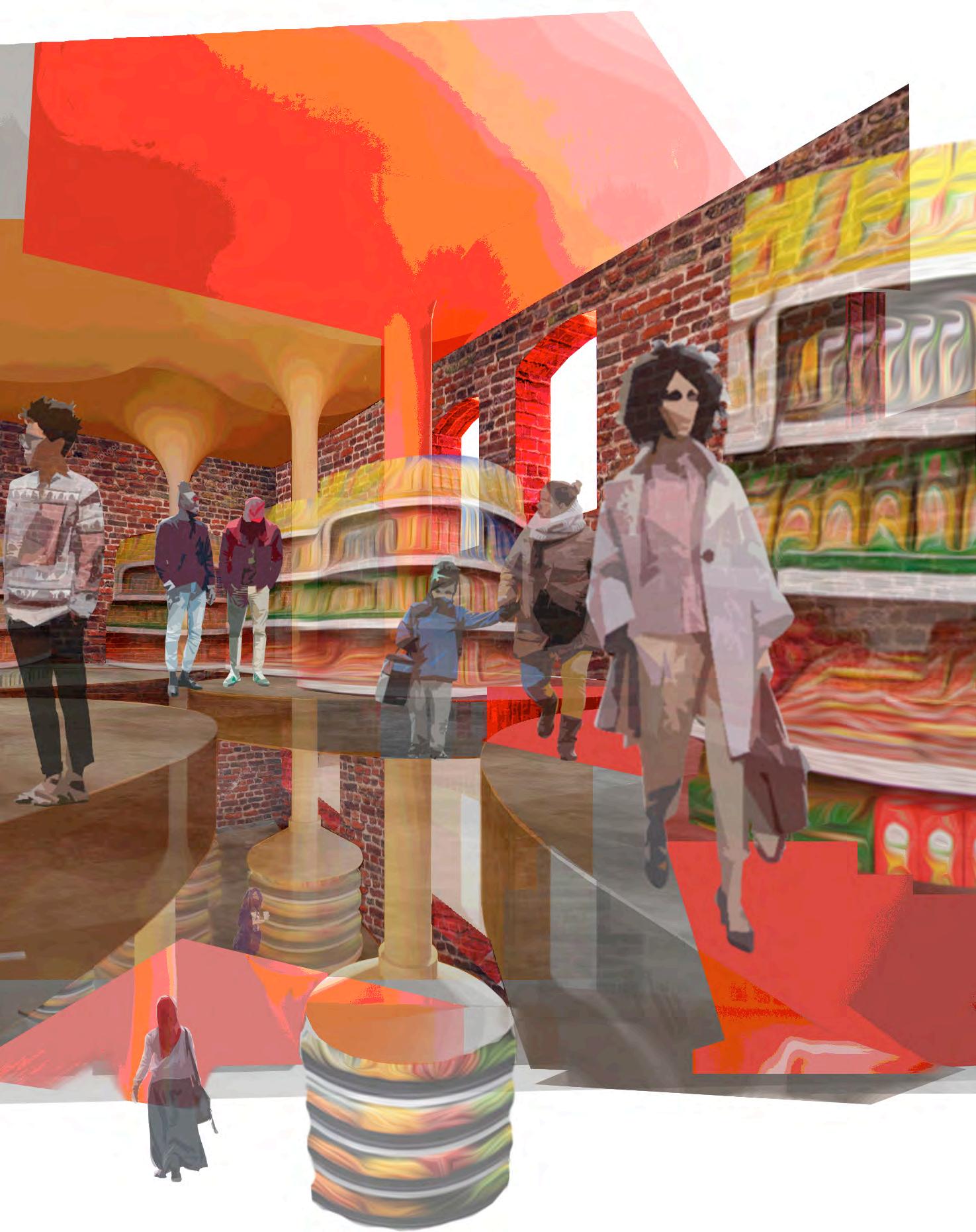
| PAGE 14
ELEMENTS OF THE CONSTRUCT
The construct itself is a juxtaposition of elements. Smooth and vibrant vs metallic and sharp. Mirroring of the film’s juxtaposition of grief and melancholy with adventure and feelings of childlike excitement.
Edited images of the construct are used to design a conceptual space (opposite) of which the three essential spaces are:
GREENSPACE
BRIGHT NATURALLY LIT SPACE
DARKENED ARTIFICIALLY LIT SPACE
Two forms of gathering are explored in the design of the conceptual space. People gathering for group interaction and group gathering for solo activities.
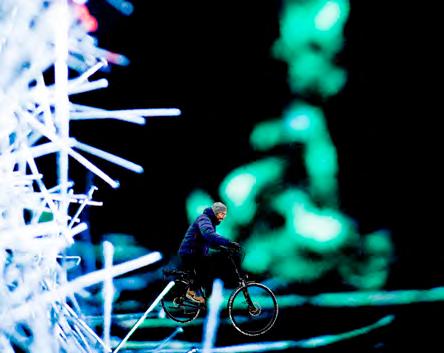
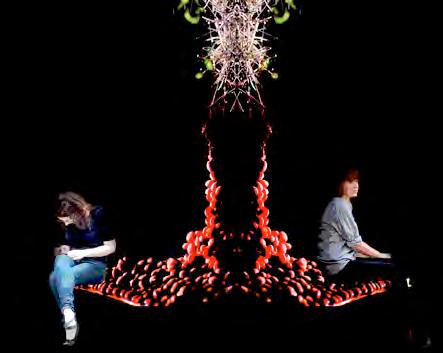
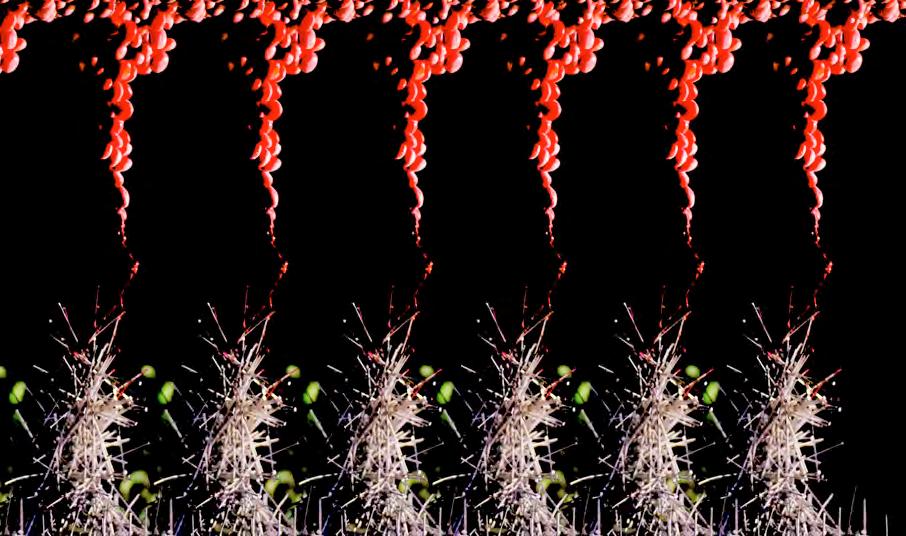
PAGE 15 |

LACK OF RESOURCES
The comfortable walking radius around the site is about 10-15 minutes. The nearest grocery stores are far outside of that radius.
FULFILLING A NEED
The map above shows the disparity between the site’s neighborhood and surrounding areas.
Programming the site as a grocery store will help to fulfill a need.
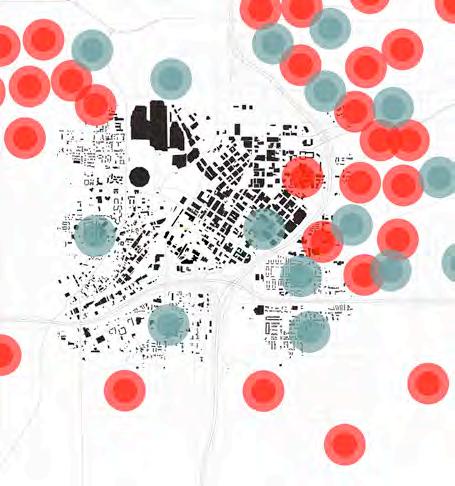

FULL GROCERY STORES CONVENIENCE STORES
| PAGE 16
GATHERING SPACE ITERATION
ESSENTIAL SPACES AND ELEMENTS OF THE DESIGN COLLAGED TOGETHER WITH SCALE FIGURES
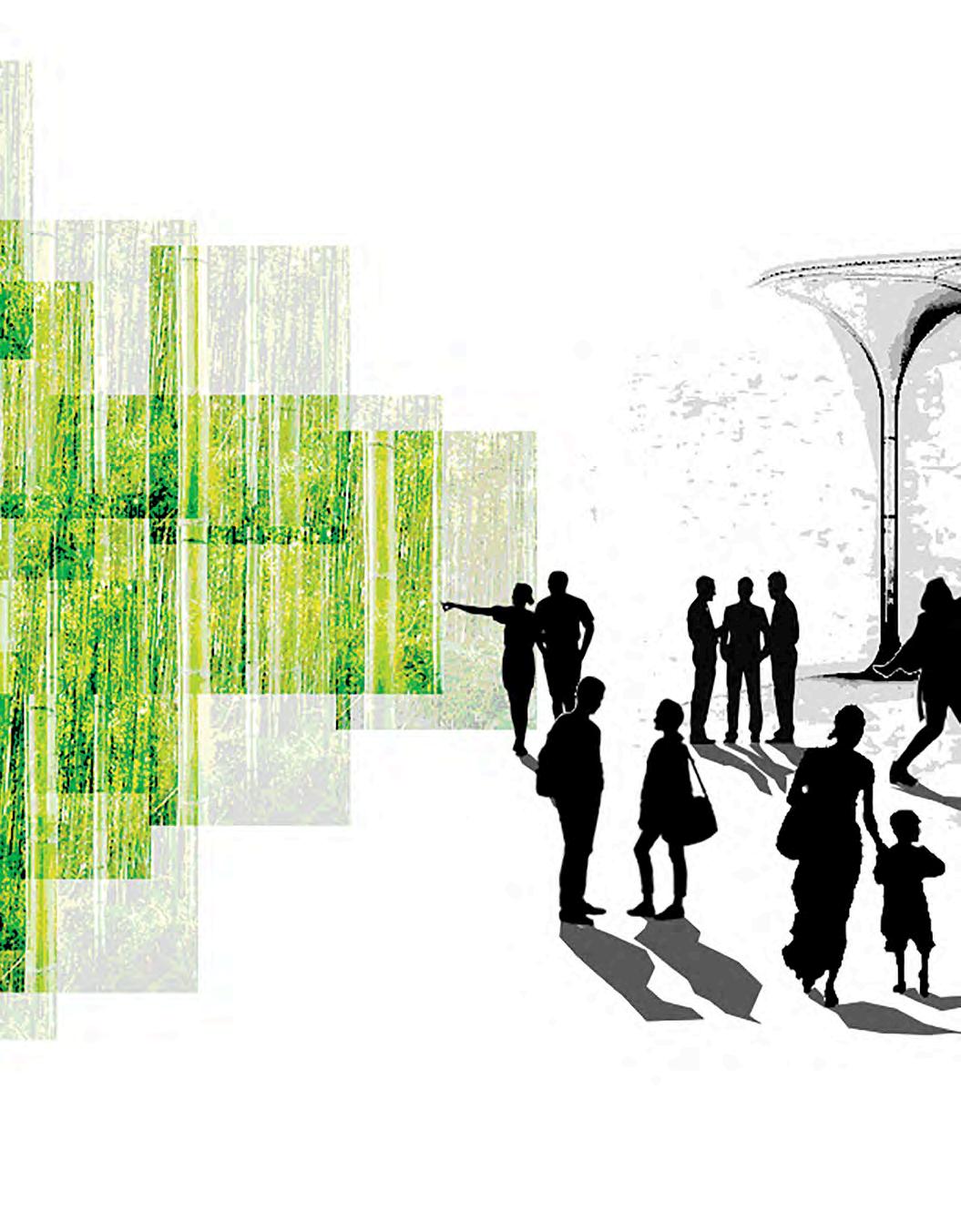
PAGE 17 |
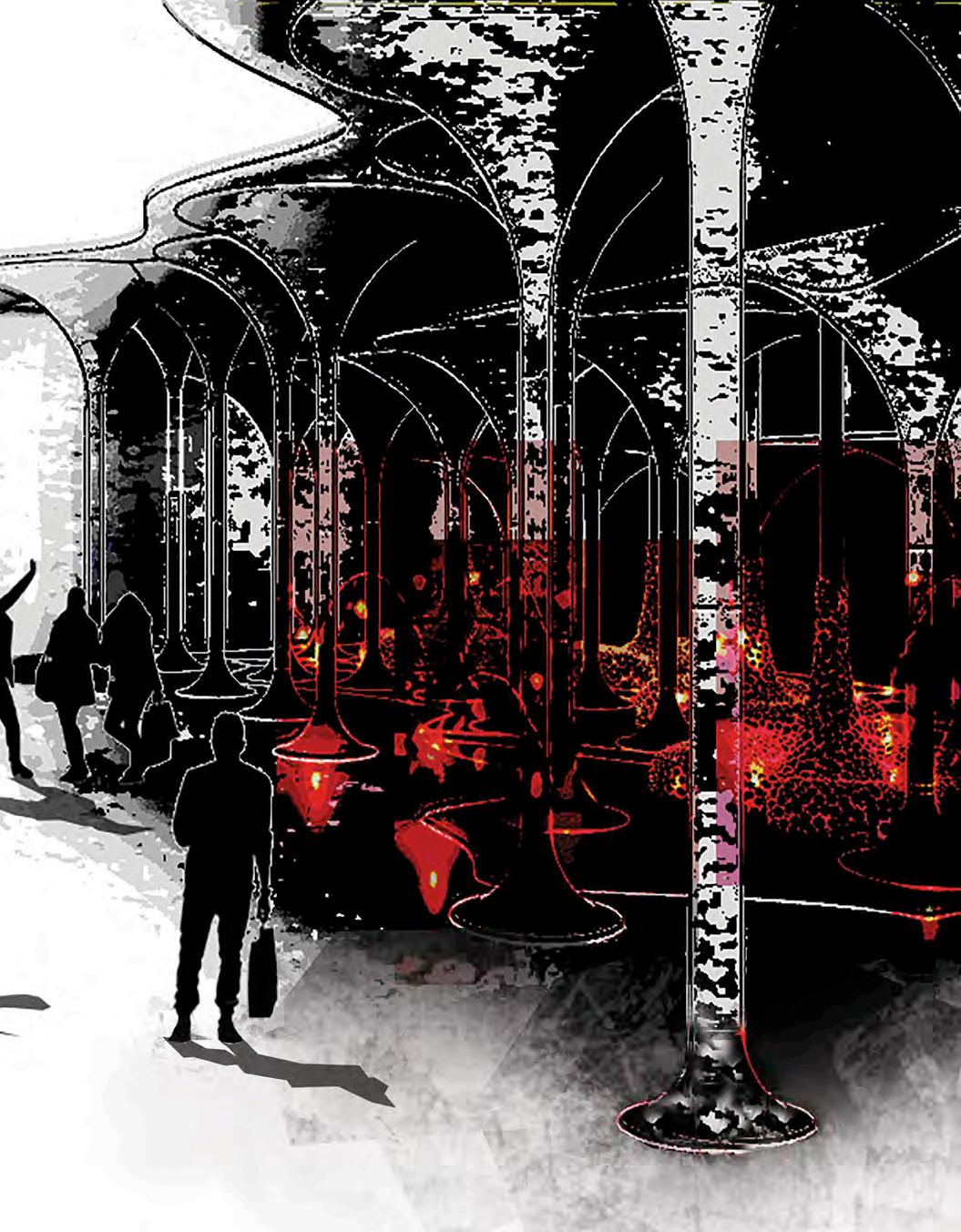
| PAGE 18
EVOLUTION OF GEOMETRY
The construct geometry evolves to form specific elements in the language of the design: COLUMNS. To divide space and form the structure.
UNDULATING HEIGHTS. From one end of the structure to another CIRCULAR AND CURVED FORMS.
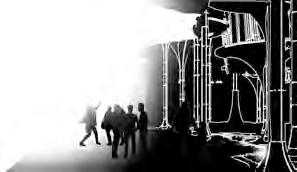
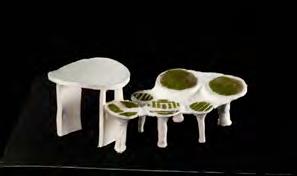
PROMOTING COMMUNITY
The grocery store utilizes the layout of the typology to promote community-focused features. It’s main objective is to fulfill the food needs of the current neighborhood and fulfill its gathering needs as it expands

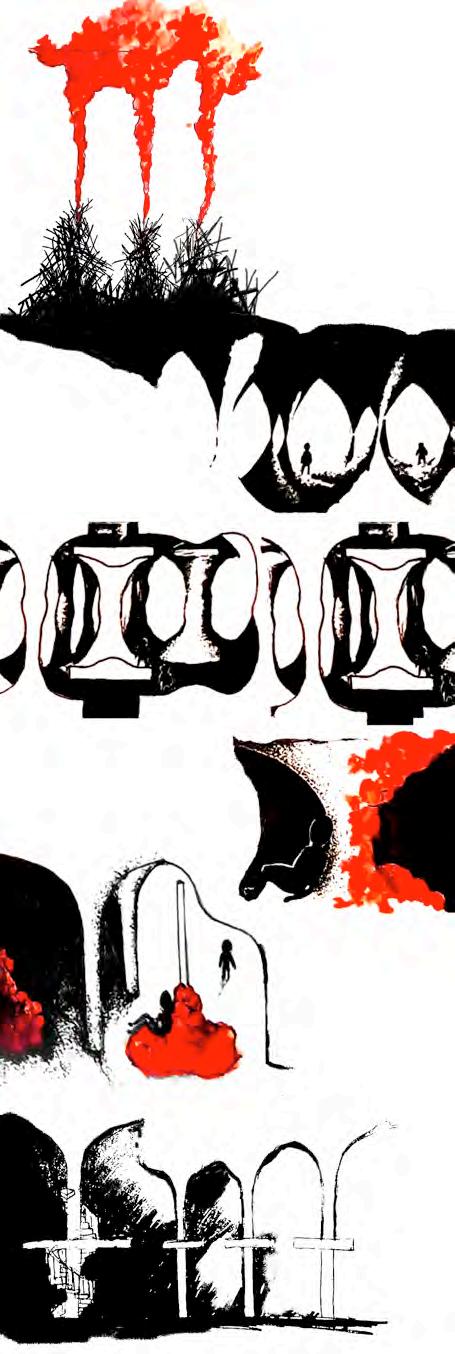 LIGHT EXPLORATION COLLAGE
CLAY MODEL EXPLORING GEOMETRY
LIGHT EXPLORATION COLLAGE
CLAY MODEL EXPLORING GEOMETRY
PAGE 19 |
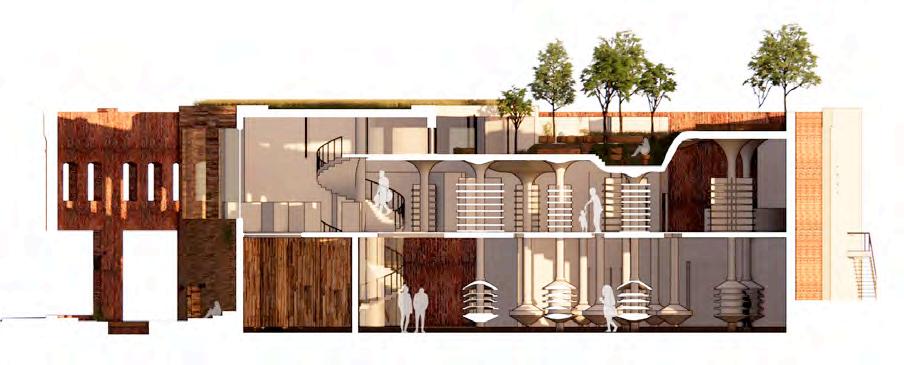

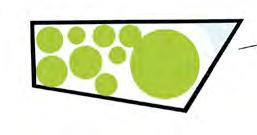

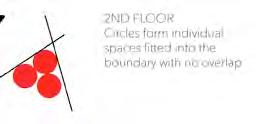
STRUCTURE AND VOID
The construct space uses the structure as a shield, blocking out natural light and allowing the grading of light and dark to be the threshold between populated spaces and the void.



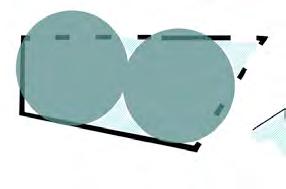
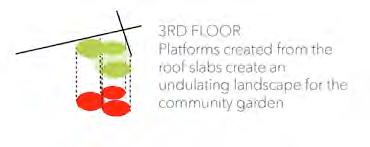

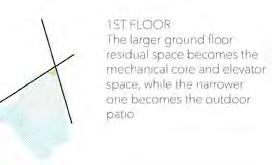
INTERIOR RENDERING - NOT TO SCALE | PAGE 20
THE COMMUNITY GARDEN
Larger garden spaces for local farmers to show off their products to the community/their products will also be for sale in the store itself.
Members of the community can also rent plots to grow their own things- this can improve social connections among the neighborhood’s residents.
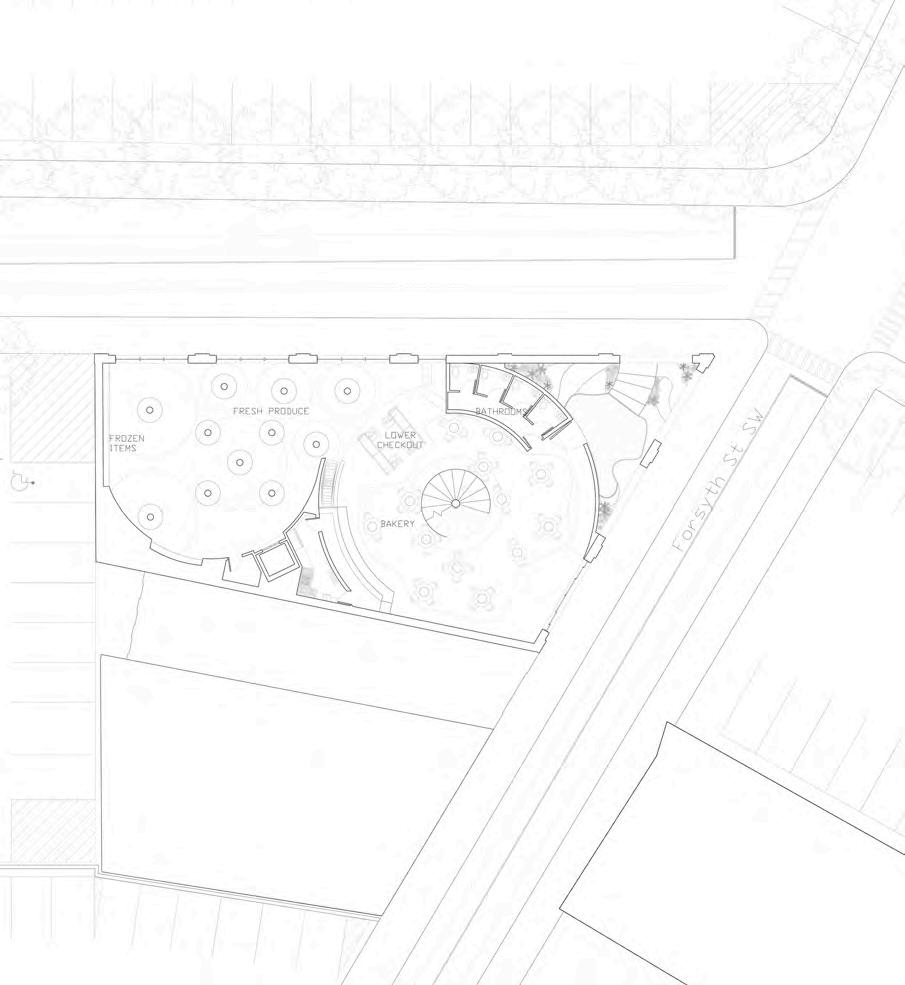 LEVEL 1: PRODUCE, CAFE’ AND PUBLIC PATIO
LEVEL 1: PRODUCE, CAFE’ AND PUBLIC PATIO
PAGE 21 |
SCALE: 1/32” : 1’-0”
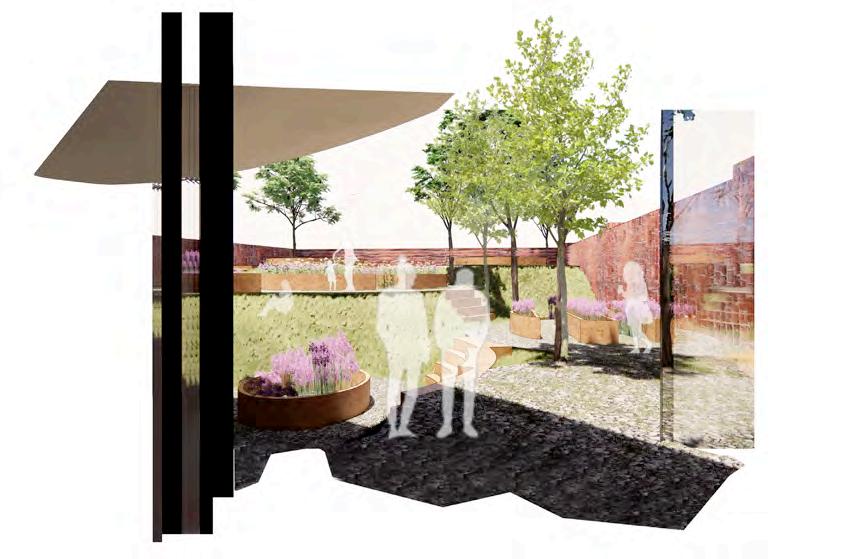
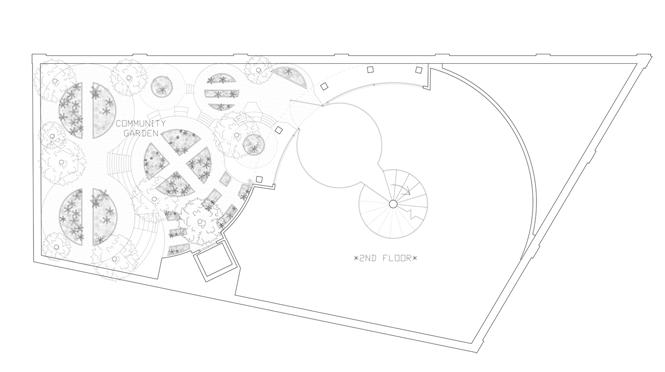
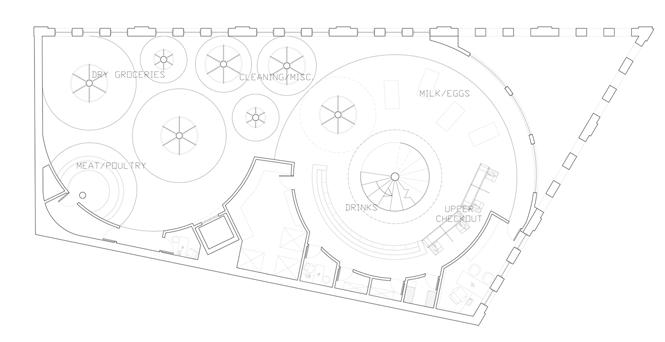 LEVEL 3: COMMUNITY GARDEN
SCALE: 1/32” : 1’-0”
COMMUNITY GARDEN COLLAGE
LEVEL 2: DRY GROCERIES AND ESSENTIALS
LEVEL 3: COMMUNITY GARDEN
SCALE: 1/32” : 1’-0”
COMMUNITY GARDEN COLLAGE
LEVEL 2: DRY GROCERIES AND ESSENTIALS
| PAGE 22
SCALE: 1/32” : 1’-0”
PUBLIC PATIO
An outdoor seating and micro-garden space.
Local independent musicians/artists can book times to perform in the space, giving a platform for the community to discover them.

s
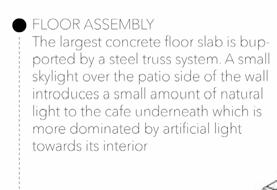
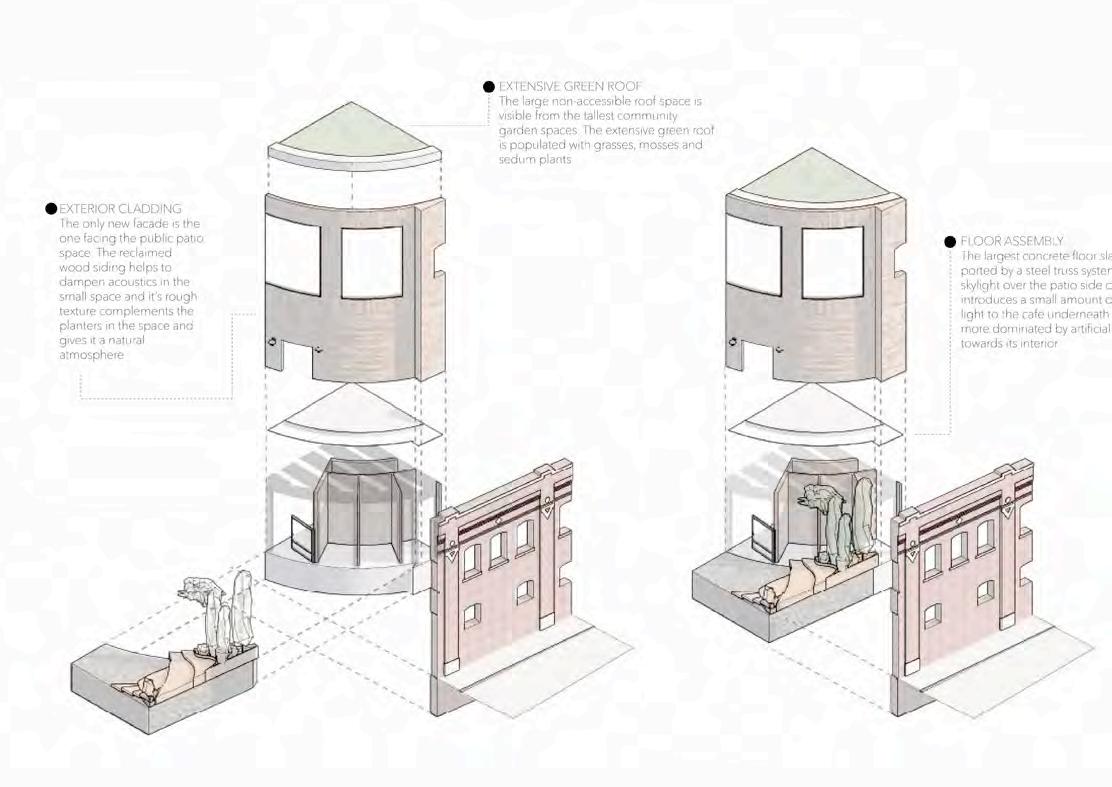
PAGE 23 |

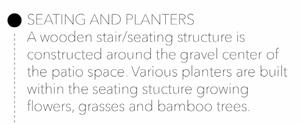
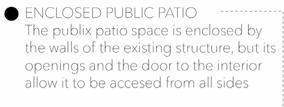
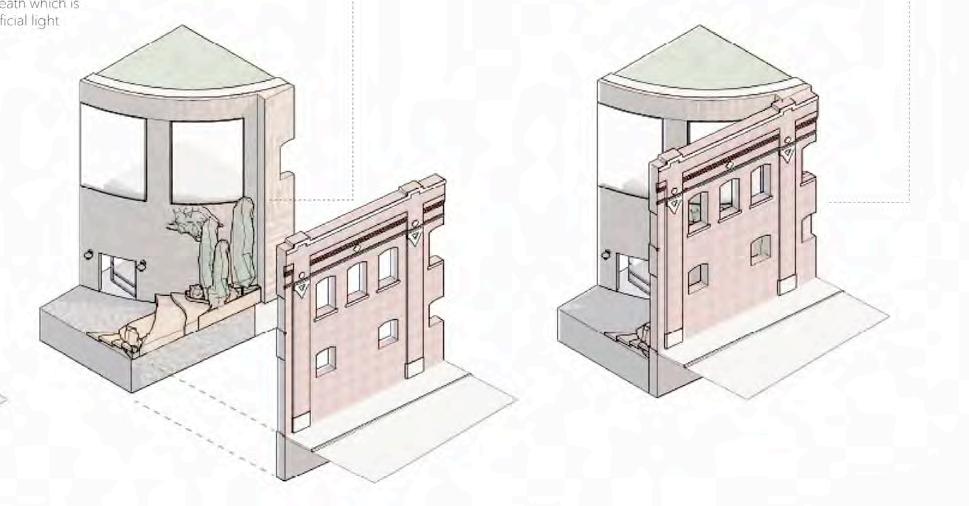
| PAGE 24
PATIO COLLAGE
COMMUNITY CENTERED
TYPOLOGY
Residential Montgomery, AL
LOCATION PROFESSOR
Jen Pindyck
Matt Hall
Kevin Moore
DATE
Rebecca O Neal Summer 2022
For the final Interior’s Studio an office building is adapted to residential apartment program. In an effort to recognise that change is inevitable, for the use of individual apartments and the building as a whole, the challenge is to design the overall building with the ability to swing between private residential and commerial hotel typologies.
At a smaller scale, all units are made to ADA accessibility standards to accomodate life-changes and units are organised to accomodate various furniture orientations and family/living arrangements.
On the hotel side, specific materials, fixtures and furnishings are explored to create spaces and ambience.
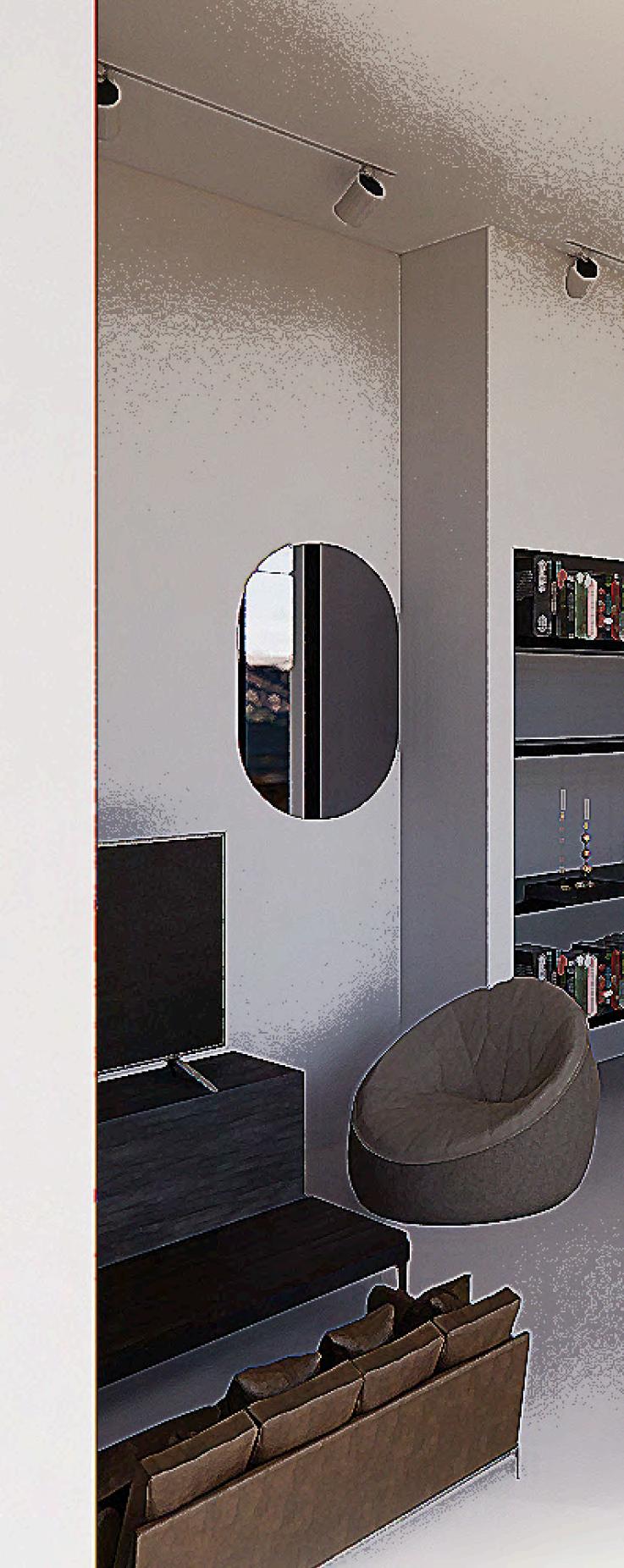
PAGE 25 | COMMUNITY CENTERED PART 02 | ADAPTIVE REUSE
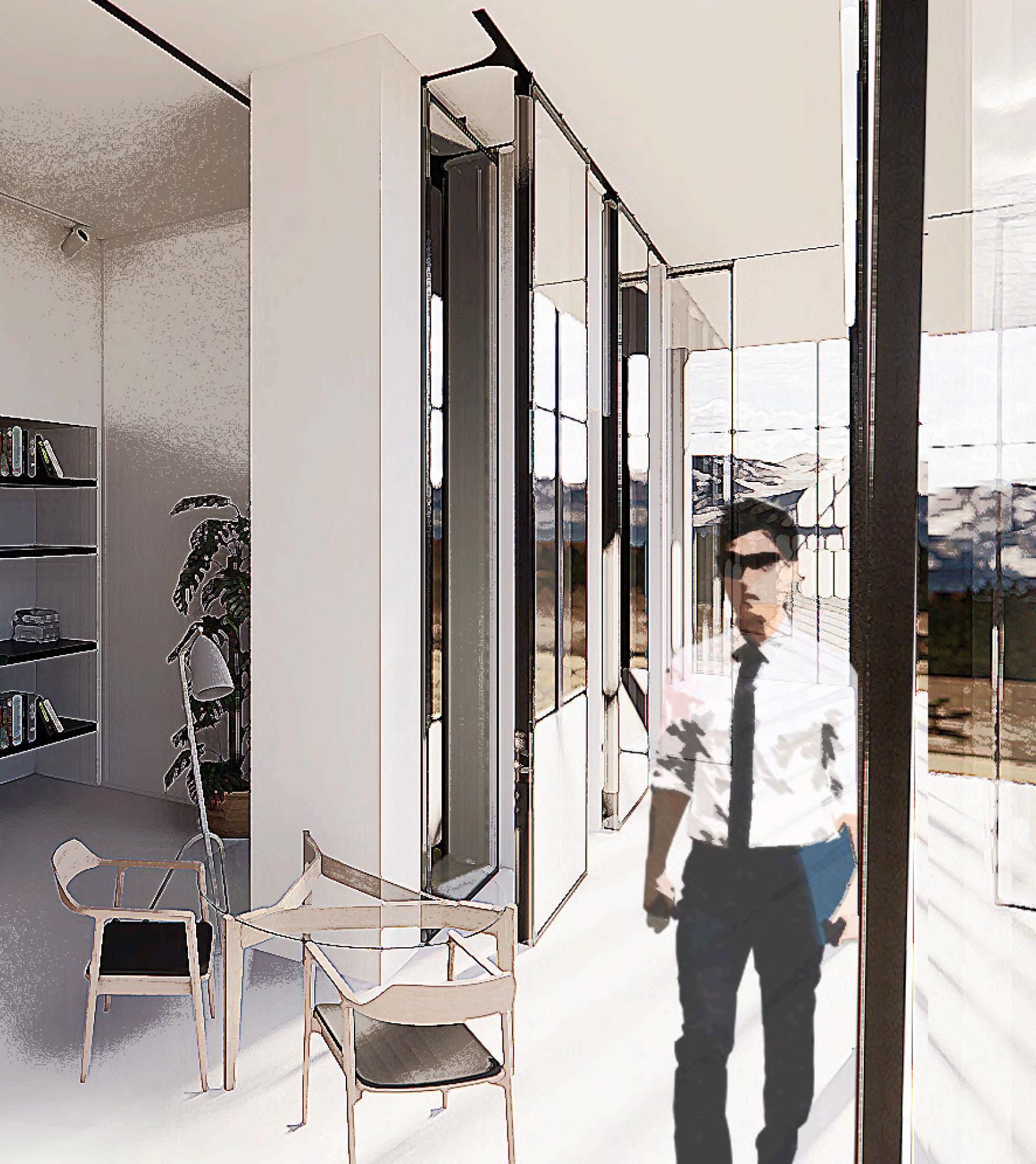
| PAGE 26
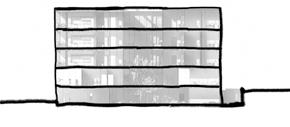
EXISTING BUILDING
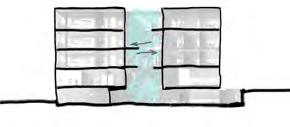
COURTYARD INTERVENTION
APARTMENT LIVING
A large vertical void is carved through the center of the structure that contracts and expands depending on the intended relationship of public and private space on that level. The 1st floor is the most public space and each floor above reclaims more communal public space for personal ‘public’ spaces (living room).
Glass types of varying opacity create variations in the quality of light in each space and its level of relative privacy. Fluted glass doors cover enclosed spaces allowing natural light to pass through to that interior while obscuring them from the rest of the unit.
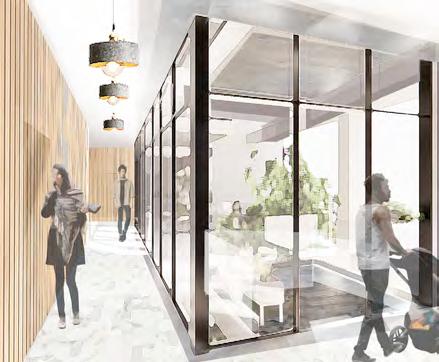
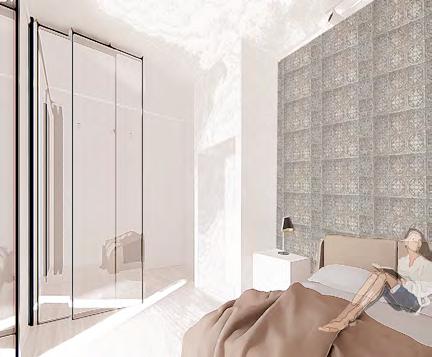
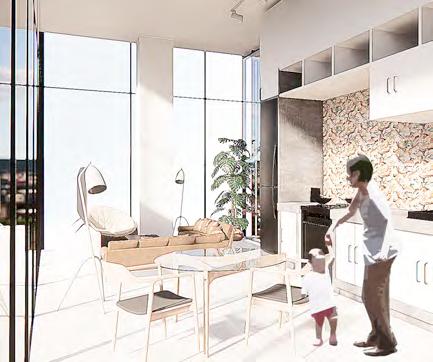 INTERIOR CORRIDOR
KITCHEN/LIVING AREA
BEDROOM
INTERIOR CORRIDOR
KITCHEN/LIVING AREA
BEDROOM
PAGE 27 |
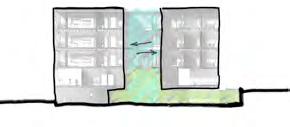
PRIVATE VS PUBLIC EXTERIOR SPACES
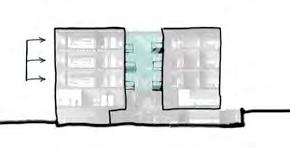
ALTERNATING PRIVATE BALCONIES
ADAPTIVE RESUSE
The existing structure is supported by a concrete column and beam system around a central north-facing core.
For the apartment intervention, another egress stair is added with four apartment units on the top three stairs all facing a central corridor that wraps the void.
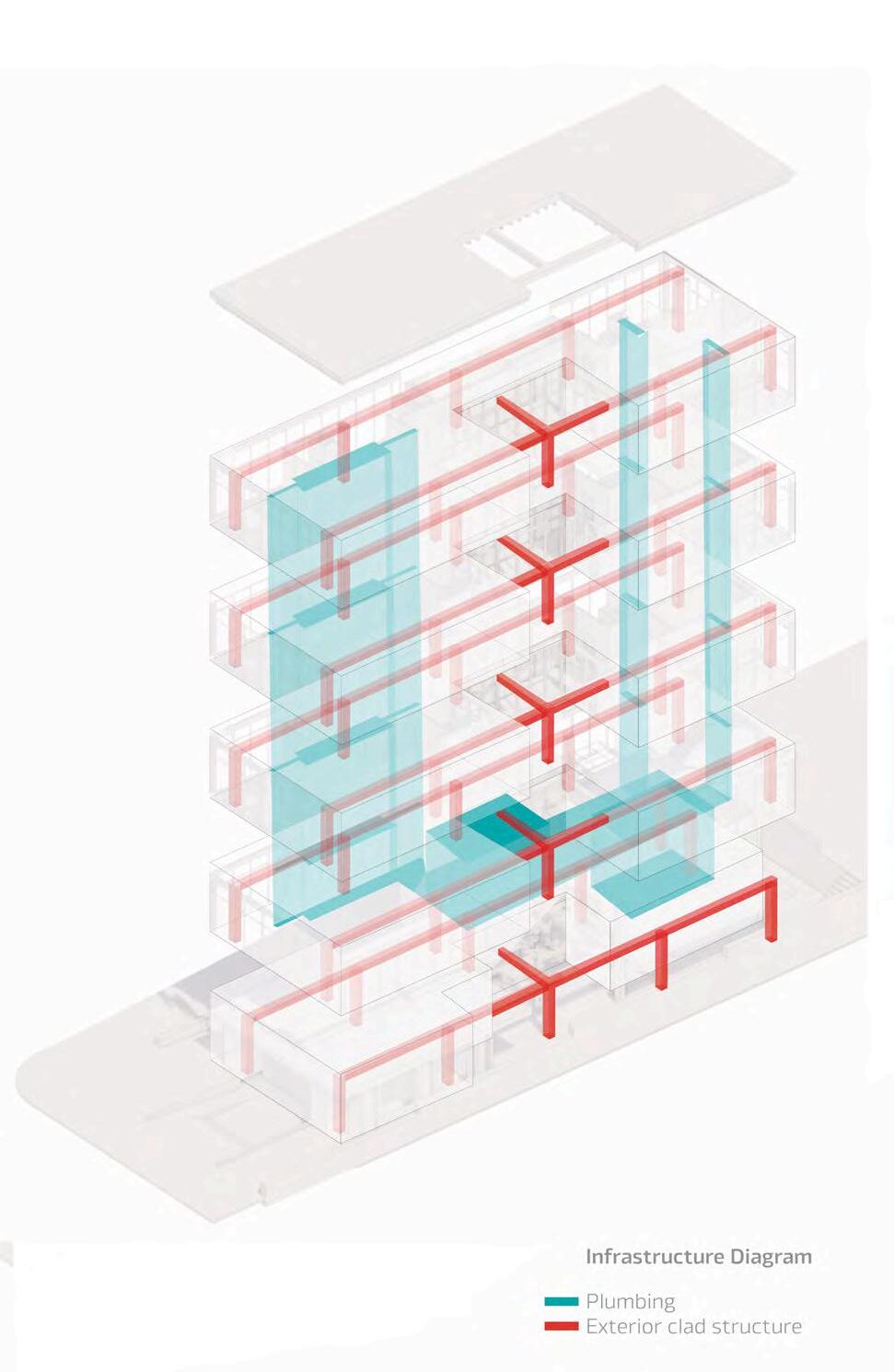
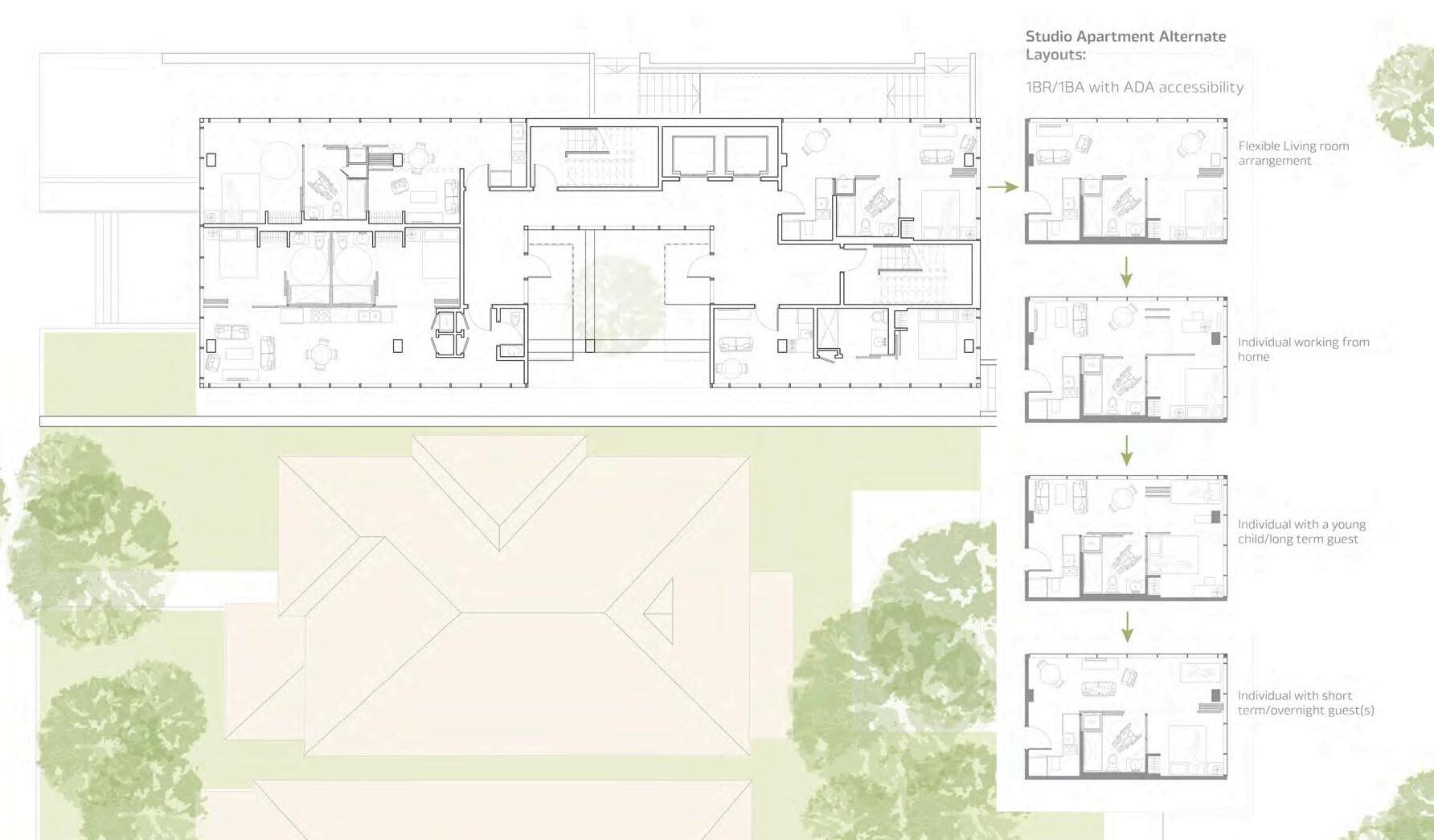
FLOORS 3-5
SCALE. 1/16”: 1’-0”
| PAGE 28
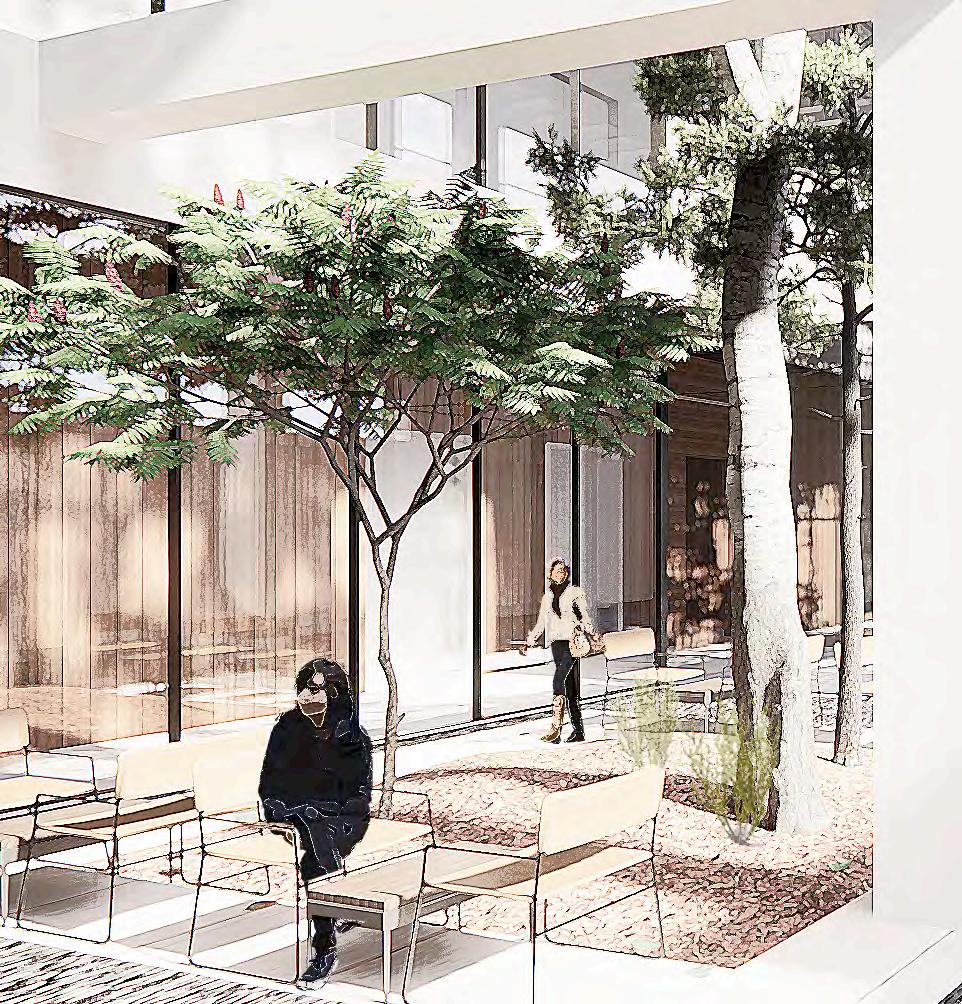

APARTMENT
PAGE 29 |
COURTYARD CONCEPT
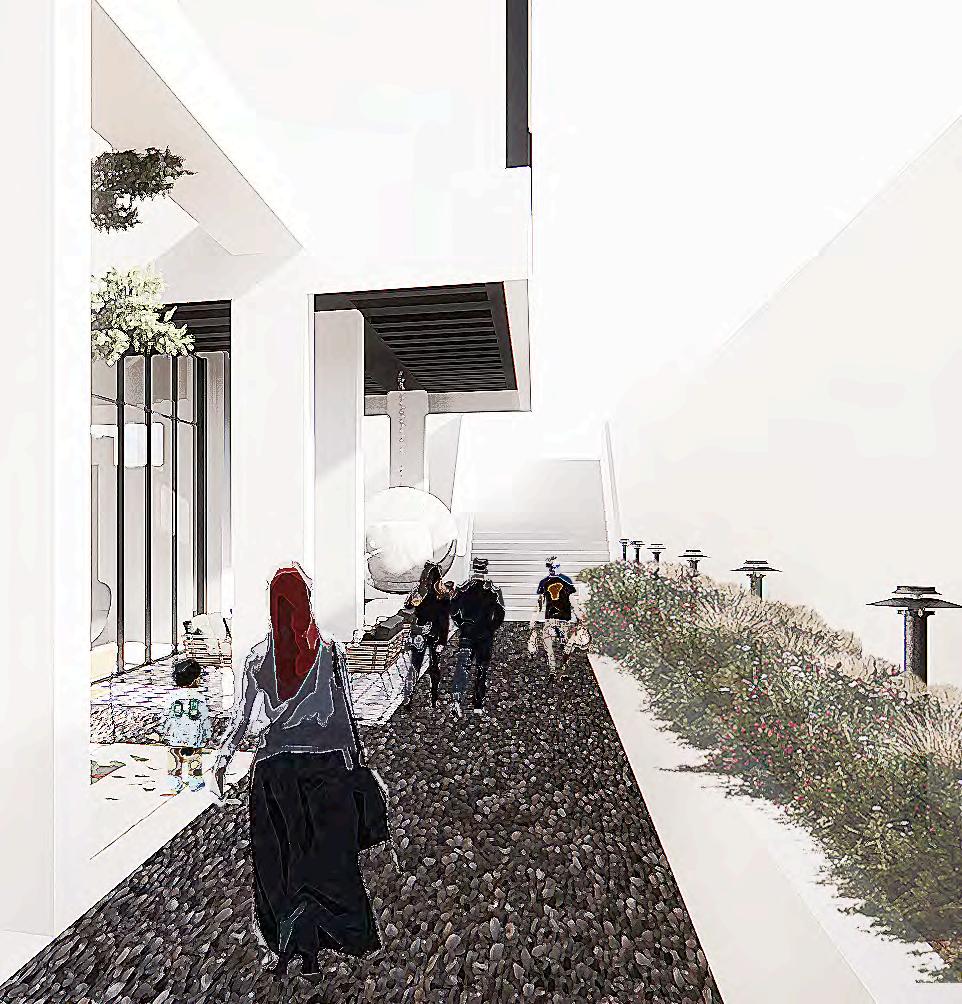
Thesis statement:
A residential space, should create a balance between individual privacy and opportunities to interact and socialize within a residential community. The sort of balance that can adapt well to both the apartment and hotel typologies while maintaining full ADA accessibility capabilities is an ideal residential space.
| PAGE 30
HOTEL
COURTYARD SCHEME
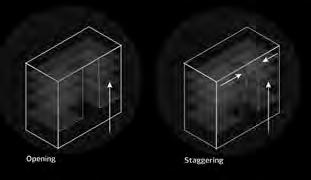
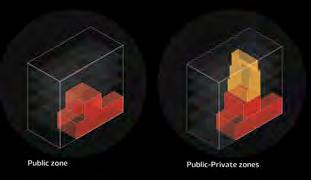

Furthering the design as a hotel, the void and balconies are staggered to create a more sheltered public-private zone and increase the unit size and number. Now with eighteen units total and a revides balcony system, the possibilities for visual connections within the public residential zone is increased, while the basement level is opened up as a public cafe’. The context in a quiet but developing part of Montgomery makes it an ideal spot for a publicly accessible courtyard.
The interior finishes are darker and textured to contrast and draw attention to the brightness of the curtain walls that wrap around each space.
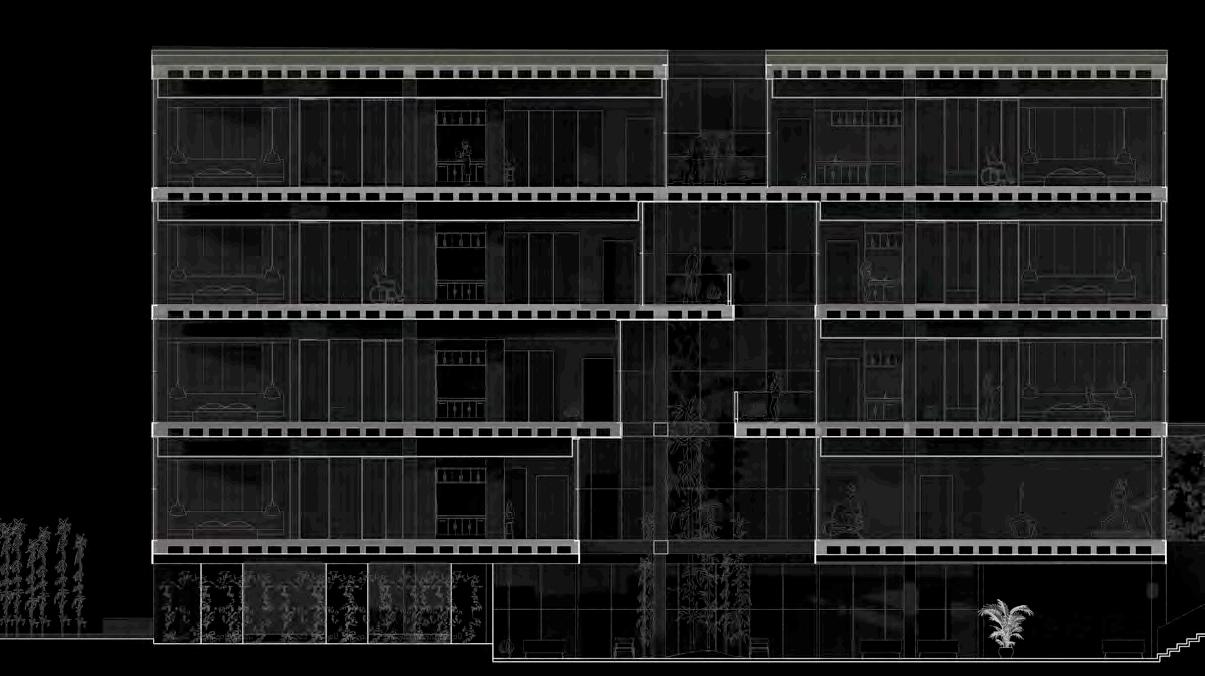
NORTH SECTION SCALE. 1/16”: 1’-0” PAGE 31 |
DIAGRAMS SITE PLAN: NOT TO SCALE

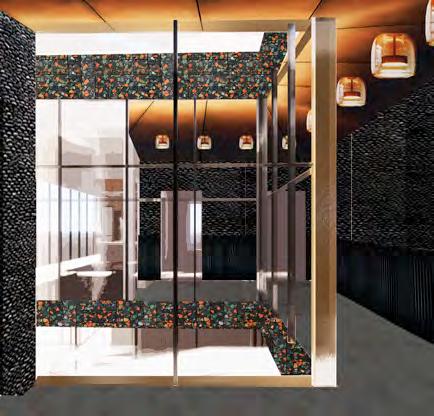
INTERIOR CORRIDOR
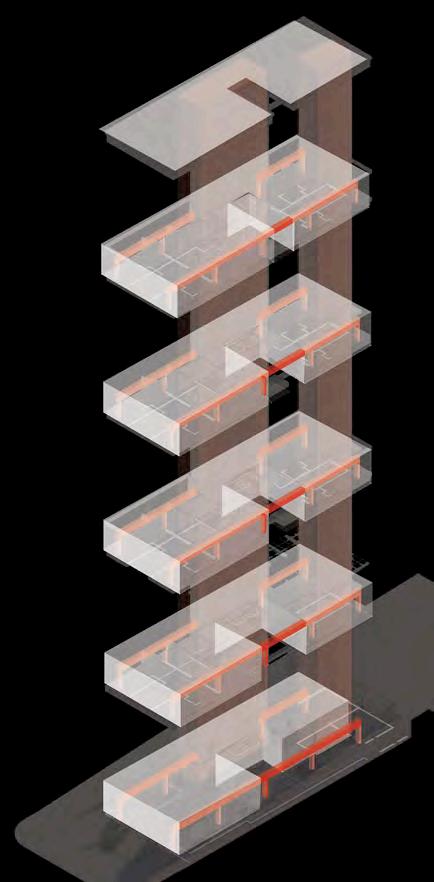
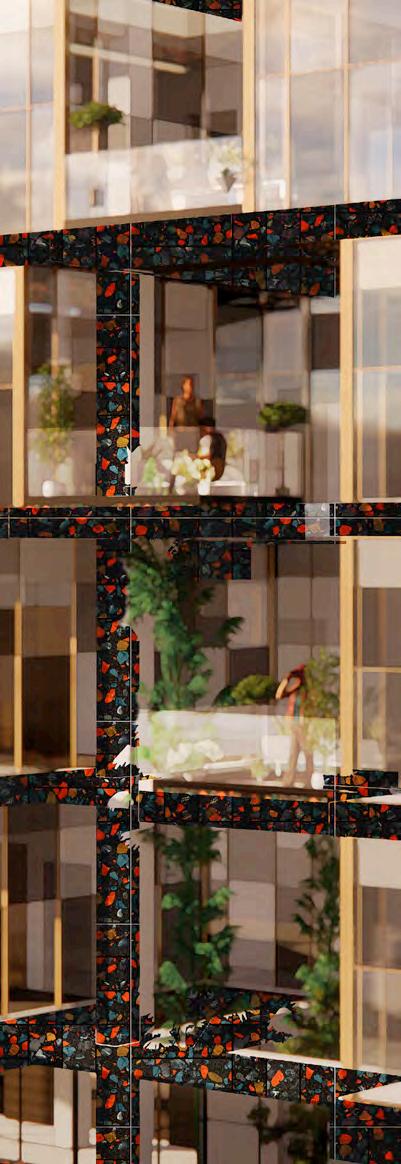
EXTERIOR FACADE
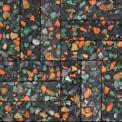
TERAZZO CLADDING
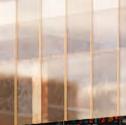
ALTERNATING REFLECTIVE & TRANSLUCENT GLASS
| PAGE 32
STRUCTURAL DIAGRAM
SCALE. 1/16” : 1’ - 0”
GROUND FLOOR DESIGN


FLO’S PENDANT LAMP
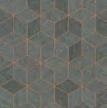
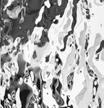

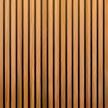
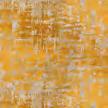
HEXAGONAL TILE WITH ORANGE GROUT TEXTURED STAINLESS STEEL DECASTELLI OXIDISED BRASS PANEL ACOUSTIC SLAT PANELS KNOLL CHISELED UPHOLSTERY
In a hospitality setting the lobby becomes more important as a social and commercial space and is expected to serve the resident’s needs outside of the private spaces. The layout contains a cafe’ with prep kitchen, access to the ground level of the courtyard gym.
The interior finishes are bright colorful and reflective. The space is meant to be inviting and give expansive views to the courtyard which is the big moment of the structure. The columns and beams of the existing structure are clad in terrazzo to draw attention them.

FLOOR 1
SCALE. 1/32” : 1’ - 0”
PAGE 33 |

UPPER FLOOR PLANS

FLOOR 5
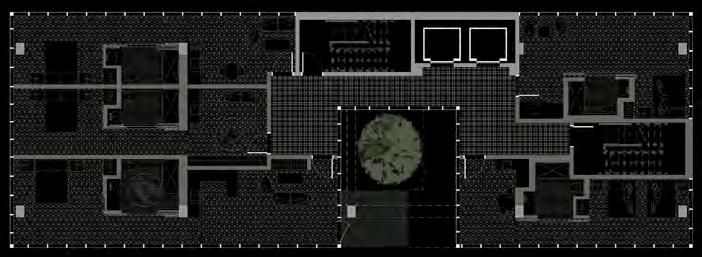
FLOOR 4


FLOOR 3
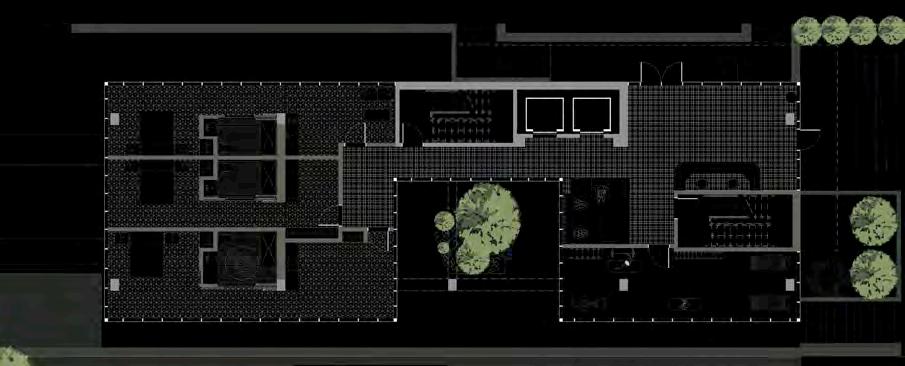
FLOOR 2
SCALE. 1/32” : 1’ - 0”
SCALE. 1/32” : 1’ - 0”
SCALE. 1/32” : 1’ - 0”
SCALE. 1/32” : 1’ - 0”
| PAGE 34 resident’s and a courtyard attention to
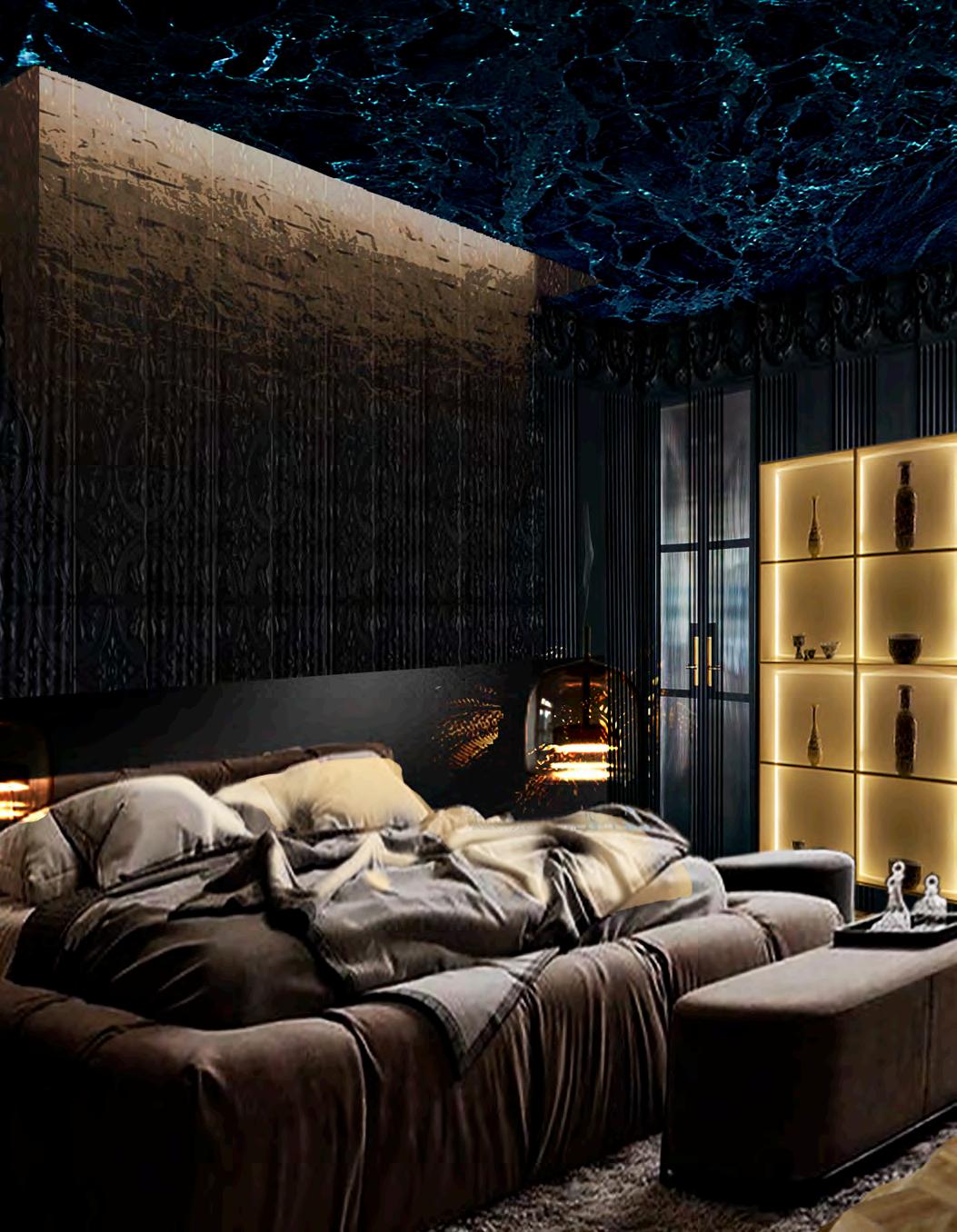
PAGE 35 | HOTEL BEDROOM PERSPECTIVE
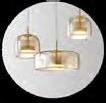




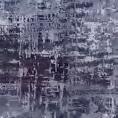
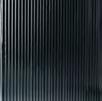
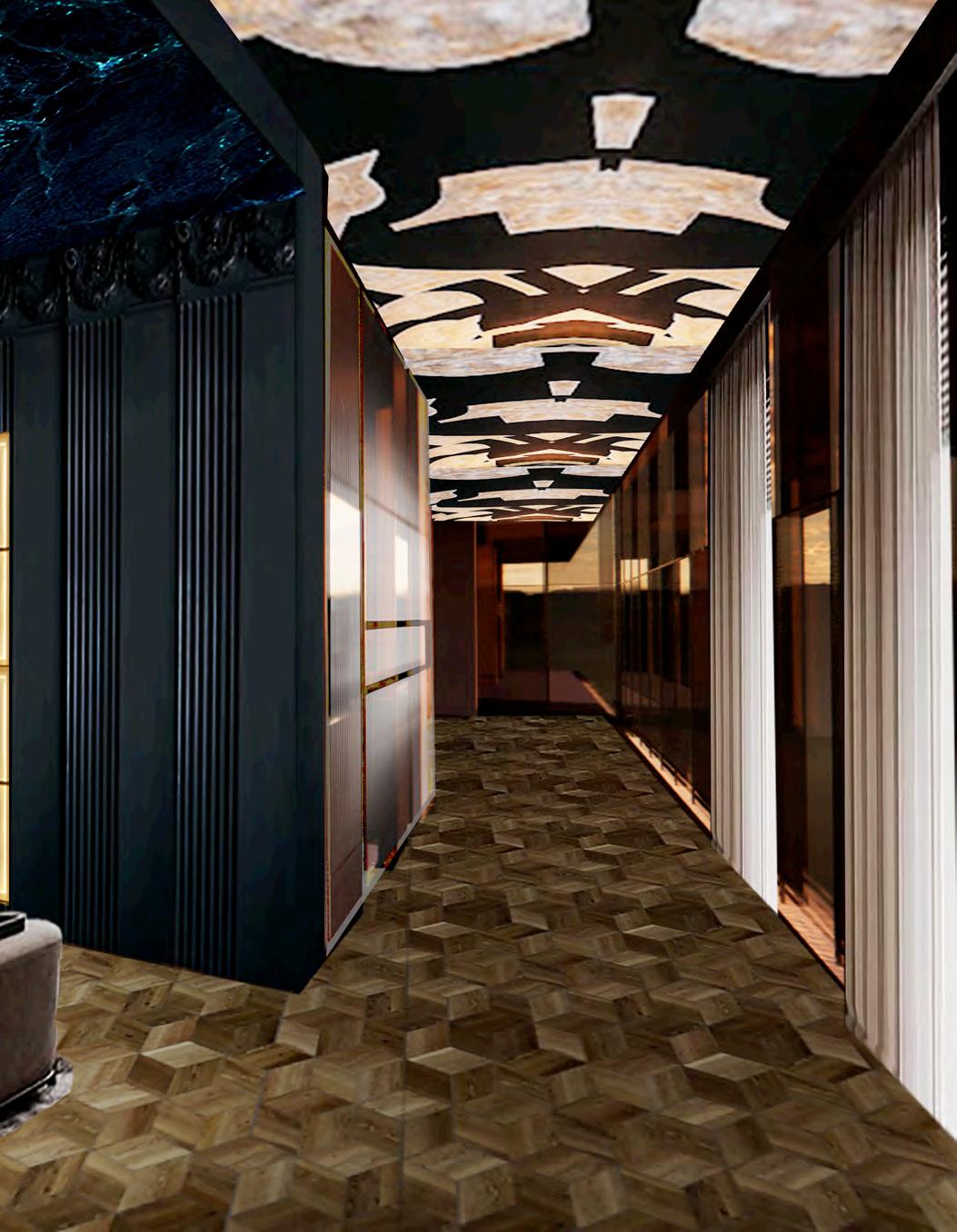
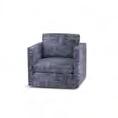
| PAGE 36 FLO’S PENDANT LAMP HEXAGONAL WOOD FLOORING DEGOURNAY SYMPHONY WALL COVERING CERAMIC TILES PAINTED WOOD SLATS KNOLL CHISELED UPHOLSTERY FLUTED GLASS Chiseled in Gemstone Item #K22497 Designed by: KnollTextiles Use: Upholstery Content: 100% Polyester Weight: 17.0 oz Repeat: H 54.0 in, V 25.25 in Width: 54 in Flame Resistance: Cal 117 - 2013 Section I, Pass Abrasion: Wyzenbeek Published, 90,000 Cleaning Code: S:Only mild, pure water-free dry cleaning solvents may be used for cleaning this fabric. knolltextiles.com
AFTERSCHOOL ACTIVITY CENTER
TYPOLOGY
Recreation
LOCATION
Auburn, AL
PROFESSOR
Mary English
DATE
Fall 2019
A recreational centre for the local high school and community on an abandoned lot. Being the first 2nd year studio, emphasis is put on hand drafted drawings and model building to explore iterations.
The Afterschool Activity centre is required to have the following program:
• An indoor basketball court
• An outdoor multi-purpose court
• Classrooms
• Two sets of locker rooms
• Drinking fountains

PAGE 37 | AFTERSCHOOL ACTIVITY CENTER PART 03 | ITERATIVE DESIGN

| PAGE 38
DESIGN
The site required considerations of the natural slope, waterway and the existing trees.
The initial design intent was to preserve views across the waterway and to utilise the space on the opposite side of the property without building into the waterway.
The physical models on the opposite page show the explorations of the design through modelling.
The project was explored with the program stacked into a double-storey but it ultimately the most context-appropriate approach was to keep the building low.
The progression of height in the massing is key to the design. Each form moving down the slope is lower than the last.
HIERARCHY OF MASSING
BUILDING ON PIERS
CONNECTING MASSING
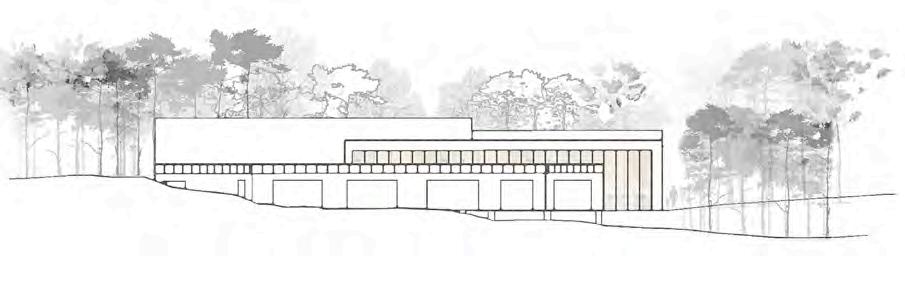

PAGE 39 |
property line
DRAFTED ELEVATION SCALE. 1/32” : 1’-0”
HAND

FULLY EMBEDDED STRUCTURE
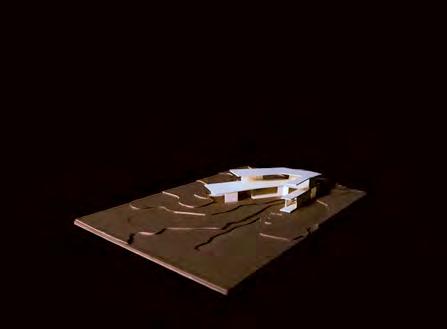
STACKED MASSING
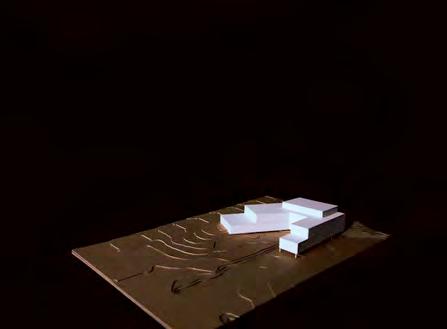
OCCUPIABLE ROOFS
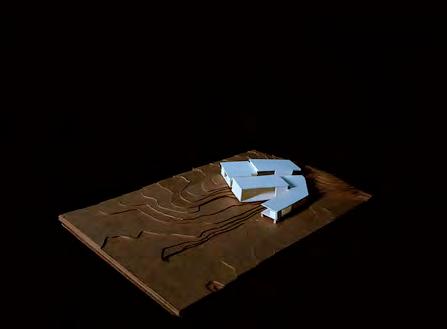
CLERESTORIES AND ALTERNATING HEIGHTS
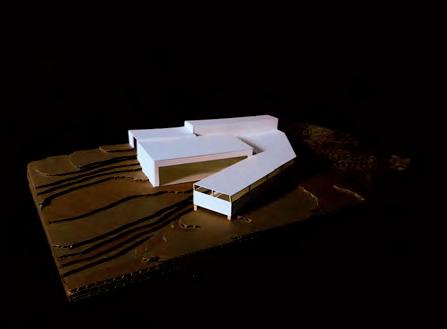
LARGE INTERIOR WINDOW
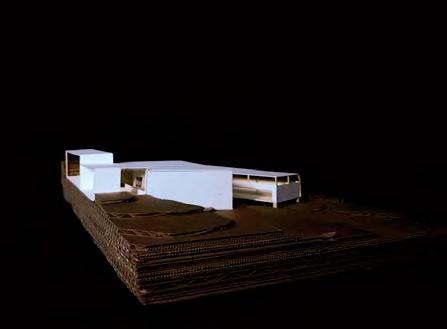
SMALL INTERIOR WINDOW
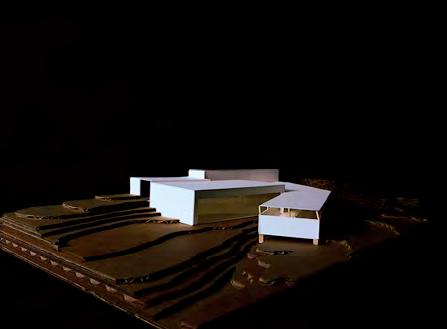
CLASSROOM-ONLY CLERESTORY
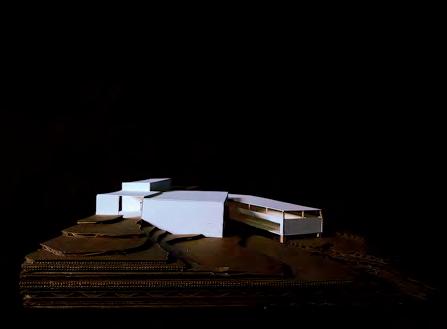
NON-ENCLOSED LOBBY
| PAGE 40
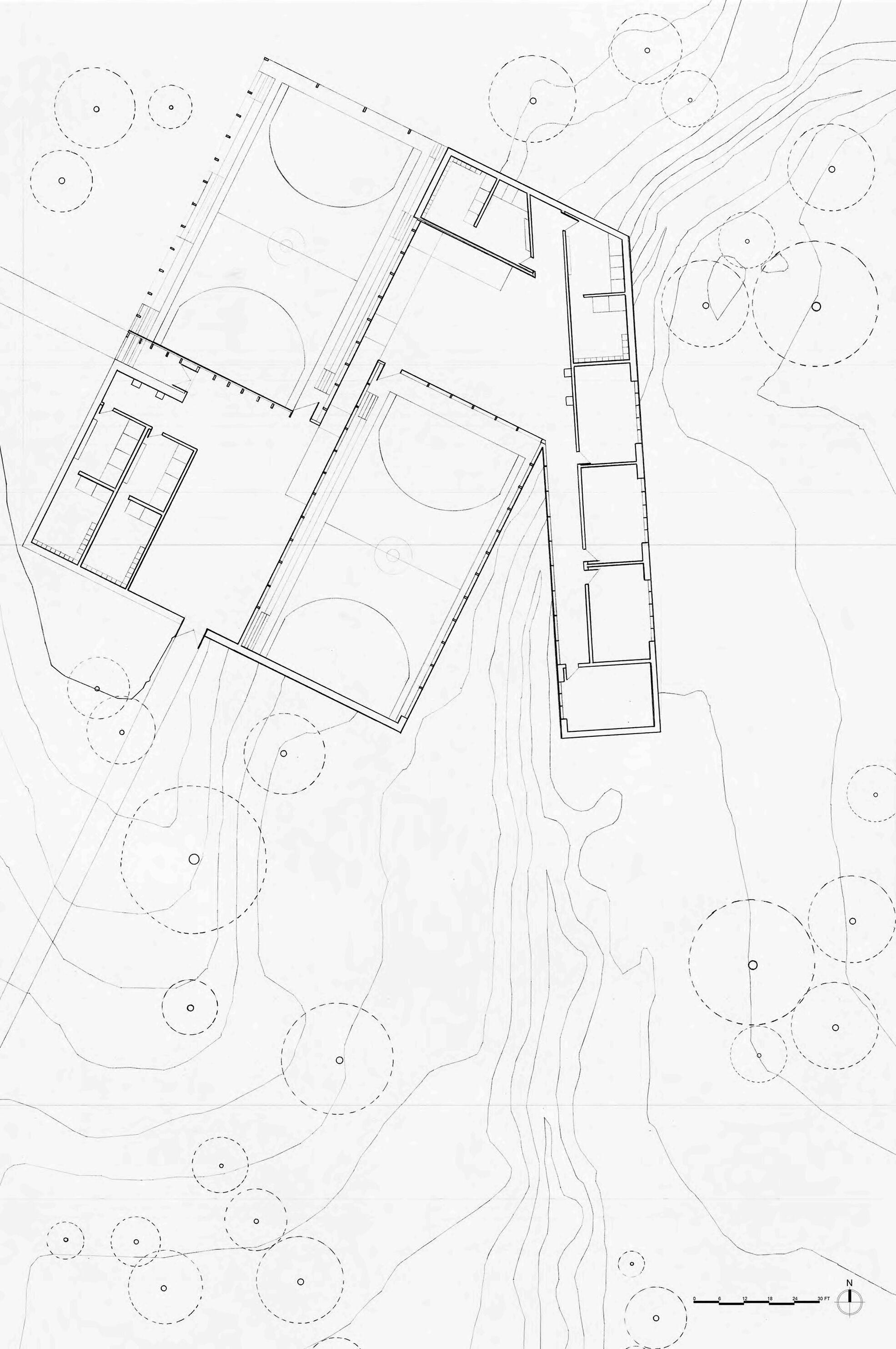
PAGE 41 | SECTIONA SECTIONC SECTION B HAND DRAFTED FLOOR PLAN SCALE. 1/32” : 1’-0”
DRAWINGS
Two platforms are embedded at different heights within the slope and are connected by a long ramp running down the centre of the building.
The angled massing containing classrooms and the mechanical room stretches out over the waterway and rests on piers.
Glass curtain walls on the internal faces of the ‘split’ introduce a visual connection between the two masses and allow views down the slope as well.
A clerestory is introduced to the lower classroom level to allow more natural light into the non interior façades. A secondary entrance leads to the west road. Structural steel columns support most of the larger spaces.
SECTION A


SECTION B


SECTION C

| PAGE 42
SCALE. 1/32” : 1’-0”
SCALE. 1/32” : 1’-0”
SCALE. 1/32” : 1’-0”
CLT PAVILION
TYPOLOGY
LOCATION PROFESSOR
DATE
A second year studio competition entry. The pavilion is dynamic in nature and utilises and celebrates cross laminated timber (CLT) as a construction material.
Program requirements include:
Gathering spaces for five people and for twenty people with weatherproofing and rain cover.
Assembly should be taken into account as well.
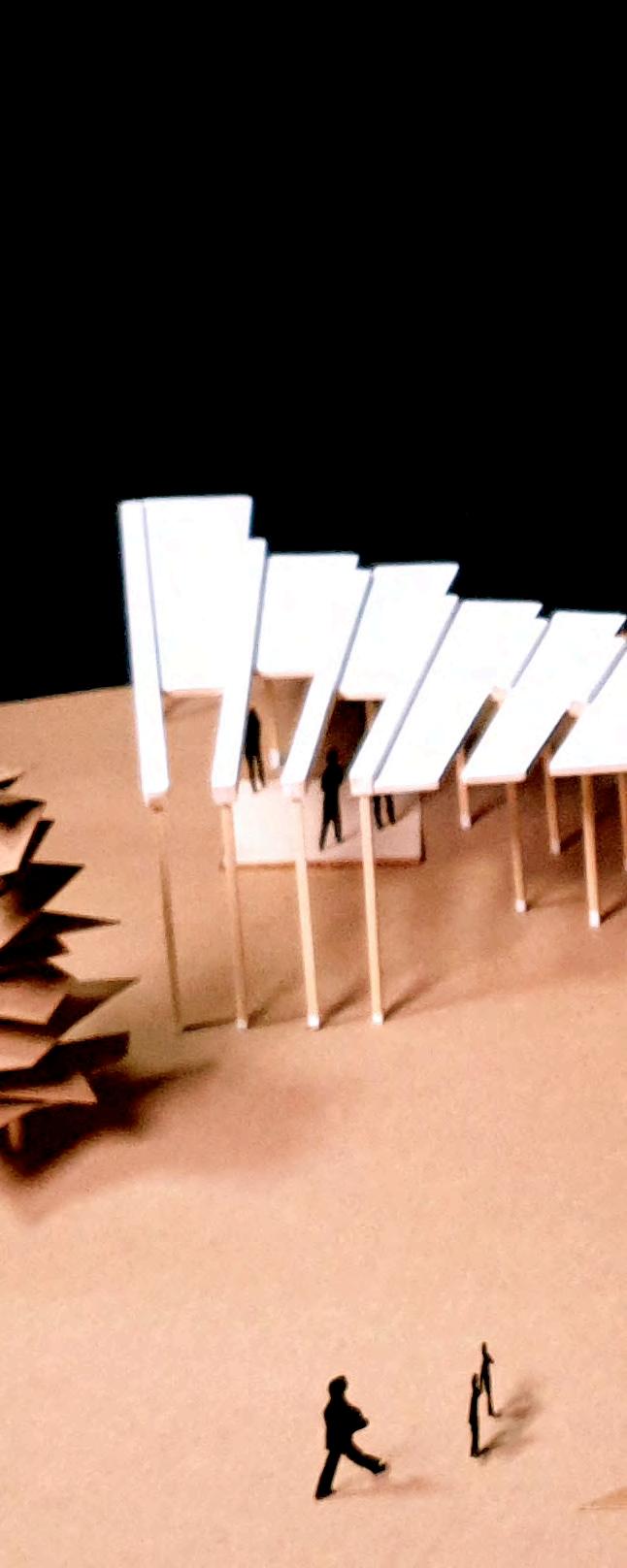 Pavilion Auburn, AL
Pavilion Auburn, AL
PAGE 43 | CLT PAVILION PART 03 | ITERATIVE DESIGN
Deborah Ku Spring 2020
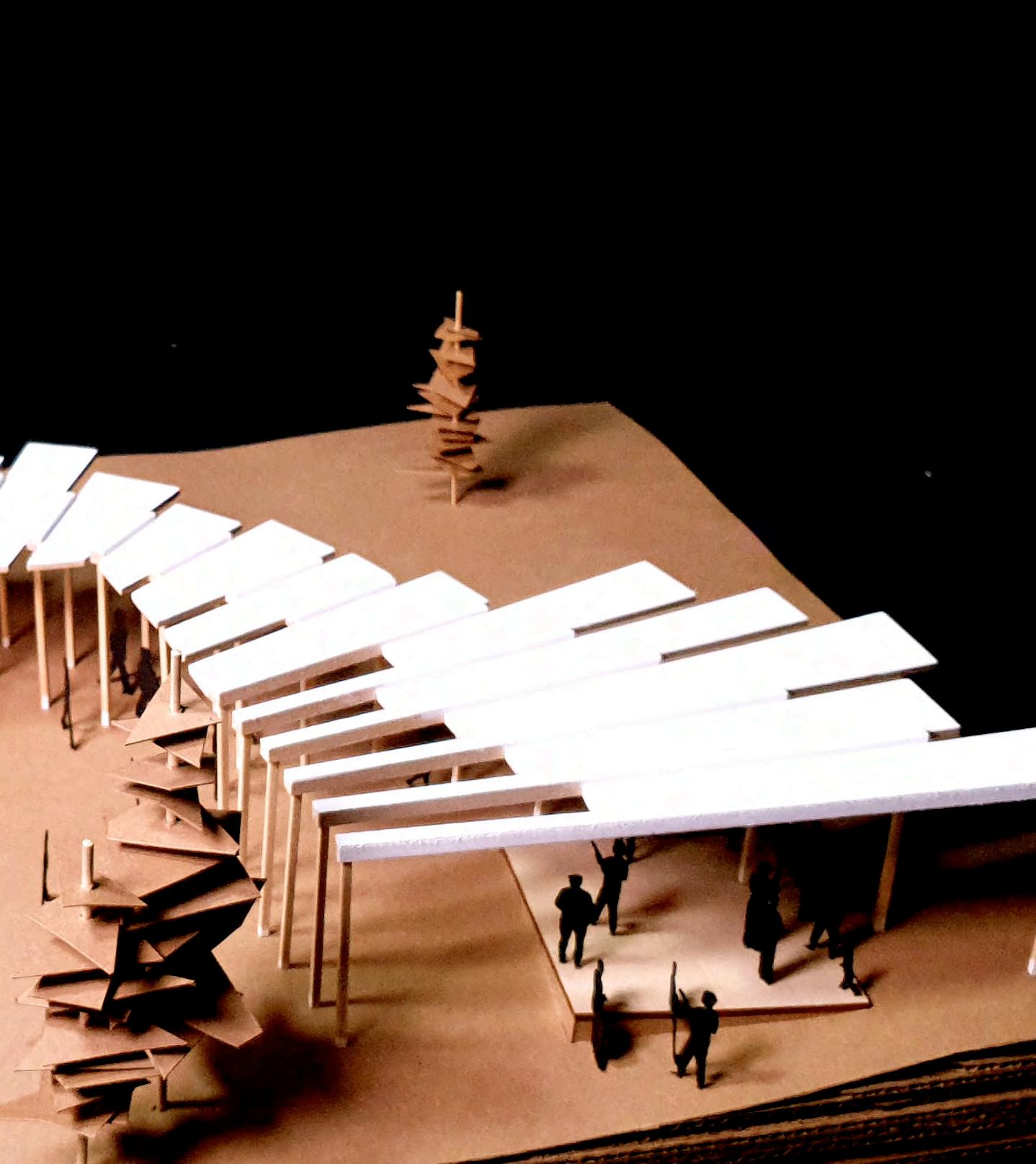
| PAGE 44

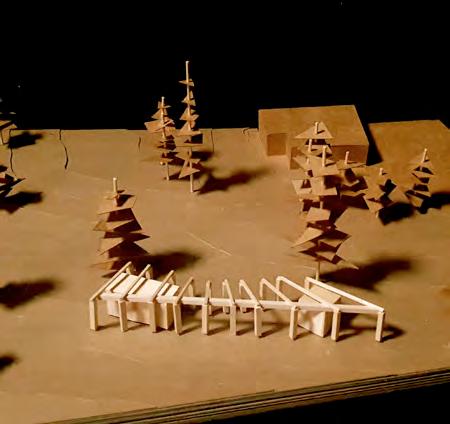
SITE AND CONTEXT
The pavilion is angled towards the existing building and parking lot. A natural path is created by the space between existing clusters of trees and other vegetation.

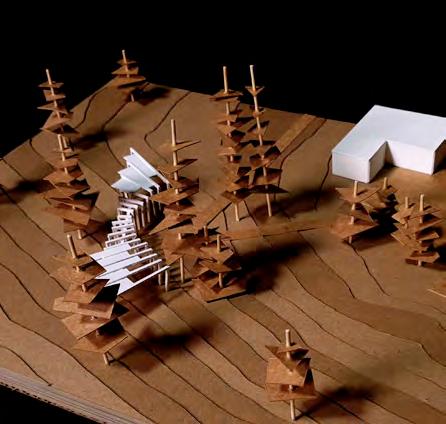
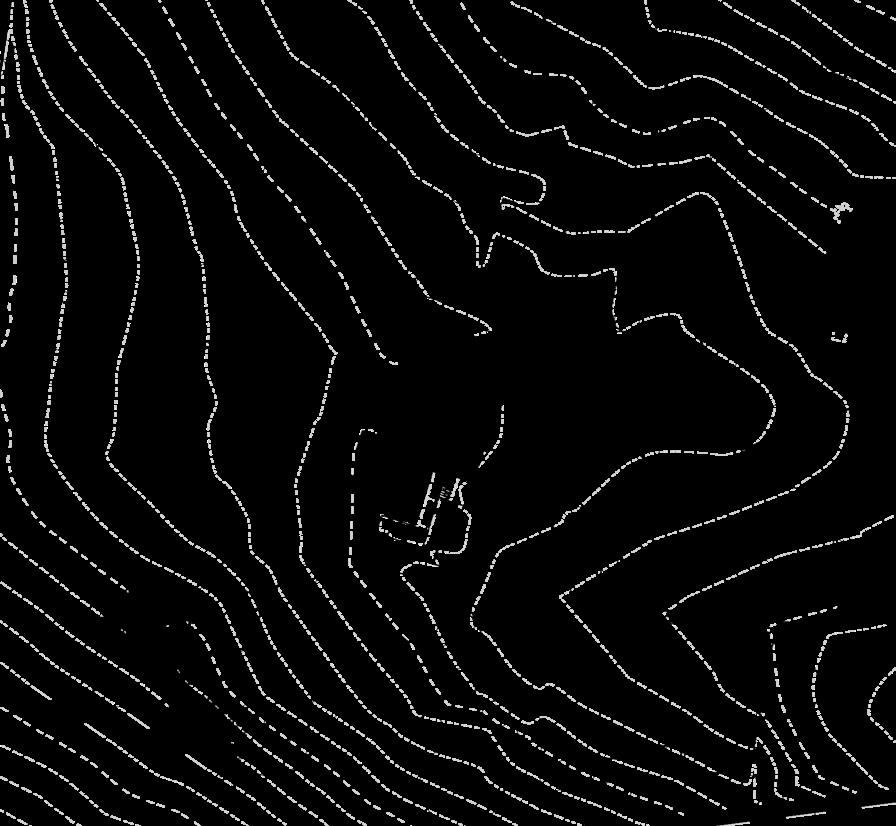 SITE PLAN SCALE. 1/128”=1’-0”
THREE CONNECTED SPACES
SKELETAL STRUCTURE
RIBBED STRUCTURE EXPLORATION
SITE PLAN SCALE. 1/128”=1’-0”
THREE CONNECTED SPACES
SKELETAL STRUCTURE
RIBBED STRUCTURE EXPLORATION
PAGE 45 |
ROOF PANELS AND MATERIALITY
The pavilion is painted white to connect with the existing building on the site which is already a white colour.
Roof panels sit between their adjacent beams and create a tectonic effect of sliding back and forth.
GEOMETRY TO SPACE

ROOF STRUCTURE
PRODUCED BY AN AUTODESK STUDENT VERSION PRODUCED BY AN AUTODESK STUDENT VERSION
FLOOR PLAN
| PAGE 46
SCALE. 1/8”=1’-0”
SECTION PERSPECTIVE NOT TO SCALE
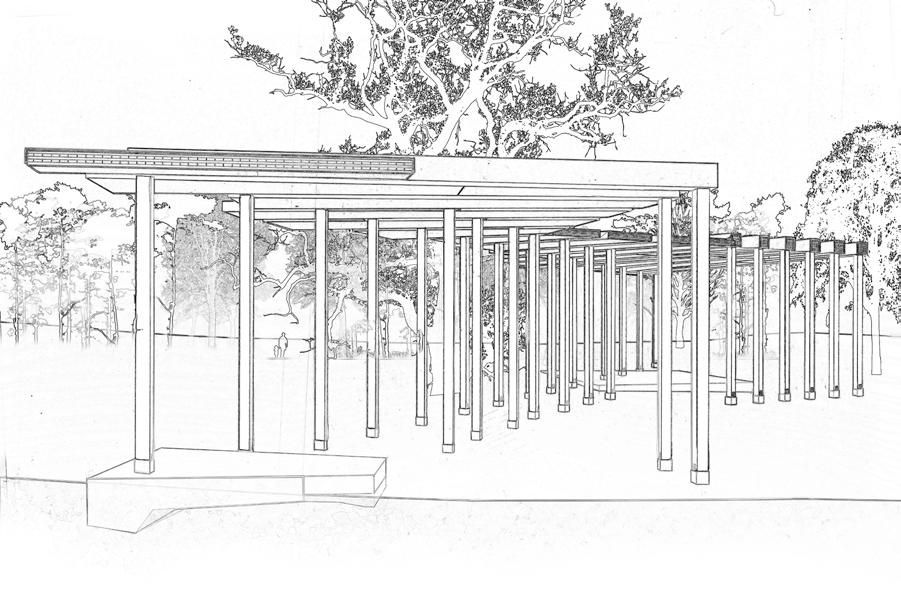
TRANSVERSE SECTION

SCALE.

LONGITUDINAL SECTION
SCALE.
1/8” : 1’-0”
1/8” : 1’-0”
PAGE 47 |
DETAIL
The roof structure is weatherproofed with a metal siding and insulation is placed between each roof panel and the adjacent beam to prevent water leakage.
The images show a detail sectional model built at 1/2” : 1’-0”
The beams are built with grooves for the roof slabs to fit more tightly into for a more watertight structure.
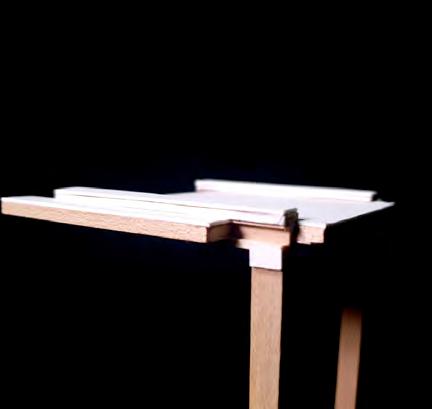
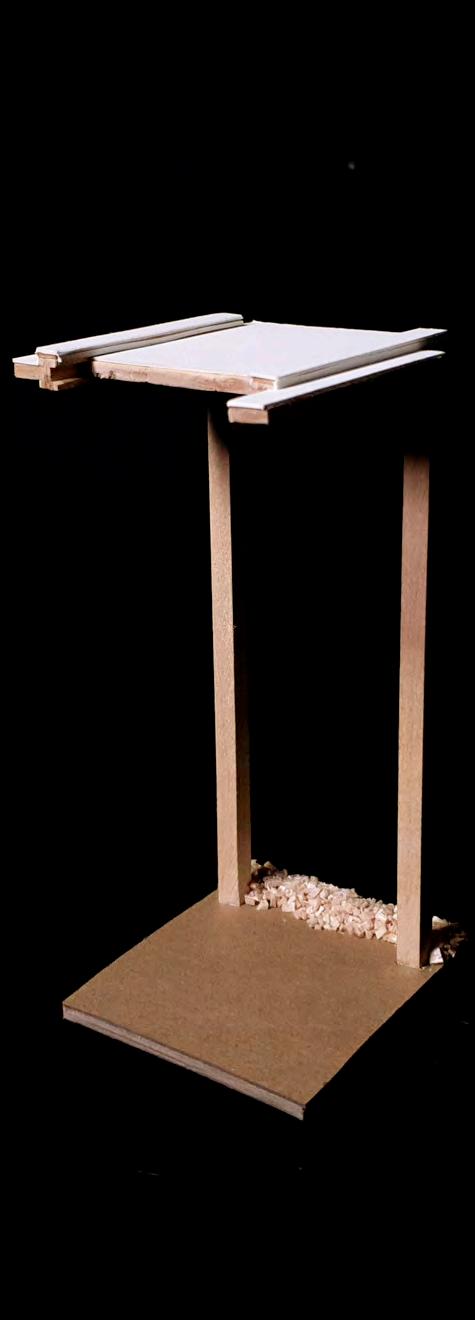 DETAIL MODEL SCALE. 1/2” : 1’-0”
DETAIL MODEL SCALE. 1/2” : 1’-0”
| PAGE 48
DETAIL MODEL SCALE. 1/2” : 1’-0”

SITE MODEL AT 1/4” : 1’-0” PAGE 49 |

SITE MODEL AT 1/32” : 1’-0” | PAGE 50
FREELANCE ART
TYPOLOGY
Fine Arts
DATE
2017-2021
After secondary school, I completed various art projects, both for myself and for commision. The images to the right depict a charcoal sketch of a stairwell, a drawing of a cave from a vacation photo, and a mural for a paediatric consultation office. Most of my personal work is monochrome, focusing on light, shadow and texture separating them from the hues through direct observation.
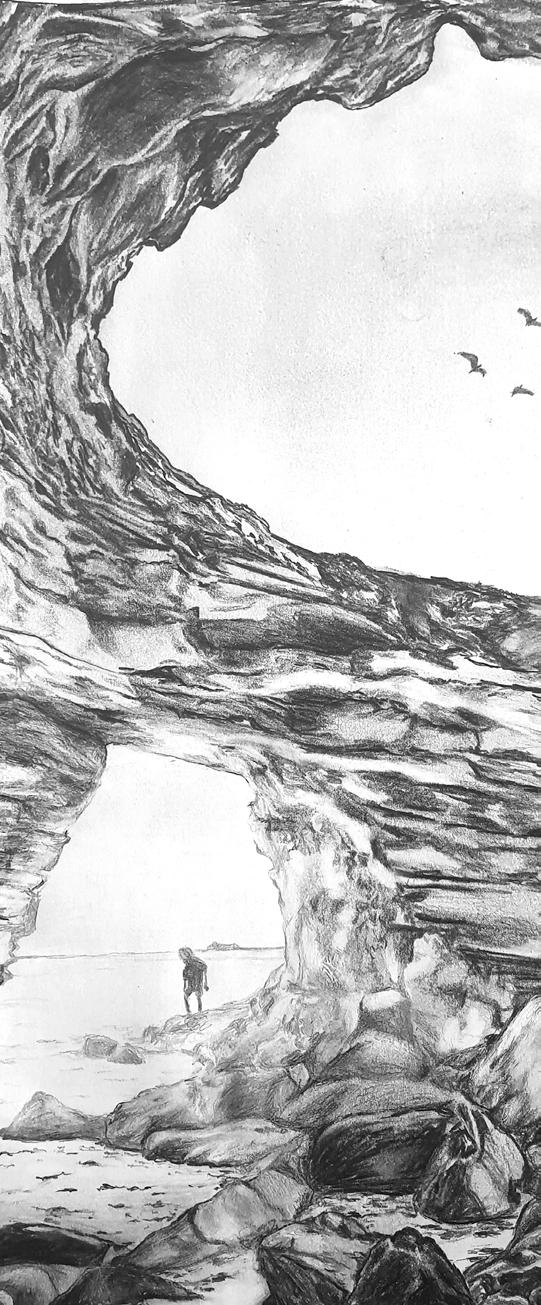
PAGE 51 | FREELANCE ART
PART 04 | PERSONAL WORK
SUNSET STONE , GRAPHITE ON PAPER PERSONAL COLLECTION

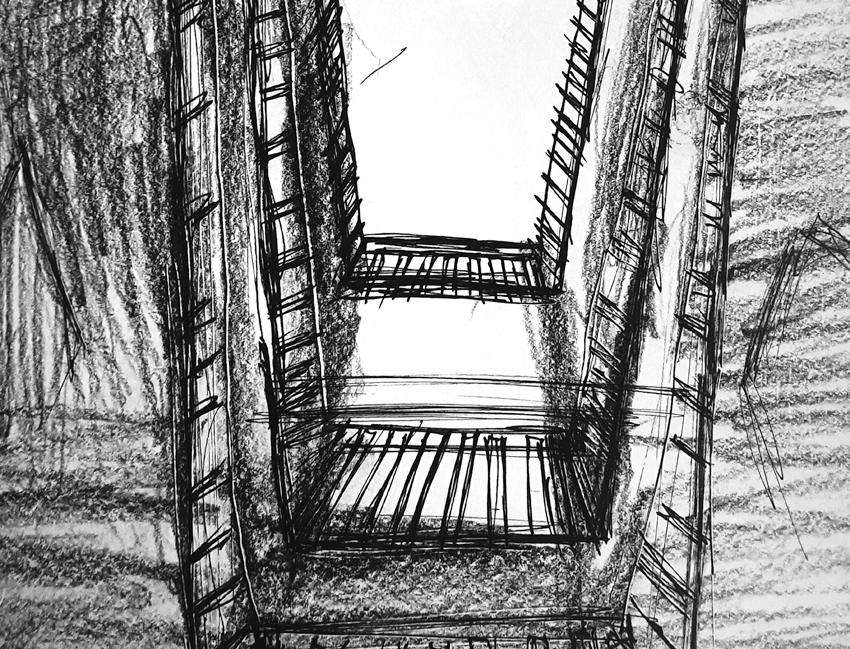
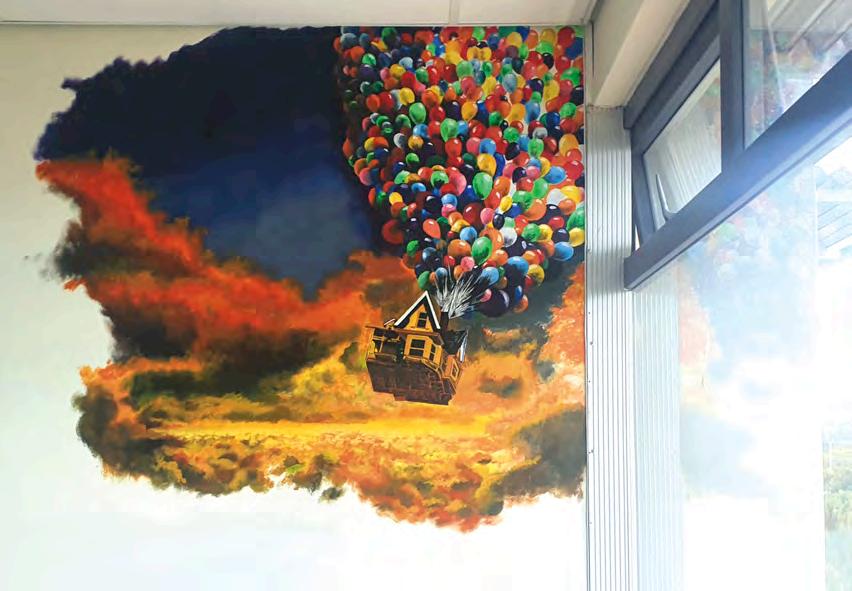
| PAGE 52
‘UP’ , ACRYLIC WALL MURAL COMMISSION FOR A PEDIATRIC CONSULTATION OFFICE
HALEY CENTER , CHARCOAL ON PAPER PERSONAL COLLECTION
NAOMI TONY-ALABI
CONTACT
Website: naomitonyalabi.myportfolio.com
Email: ntonyalabi@gmail.com
Social: linkedin.com/in/naomitonyalabi
Phone: 334-758-1723
EDUCATION
BACHELORS OF ARCHITECTURE & INTERIOR ARCHITECTURE (B.Arch/B.ARIA)
Auburn University · Auburn, AL · Class of 2023
CAMBRIDGE SECONDARY SCHOOL CERTIFICATE
Ashton College Benoni · Johannesburg, South Africa · Class of 2017
WORK EXPERIENCE
MERRITT COMMUNITY DESIGN WORKSHOP
Citizen’s Institute on Rural Design (CIRD) · Midway, AL · December 2021
Assisted with schematic design, collages and master planning for the transformation of a set of abandoned school buildings into a commercial and community hub for a rural town.
ARCHITECTURAL INTERN
Distiinkt Architects· Lagos, Nigeria · Summer 2020
Assisted with schematic design and construction drawings of affordable housing projects. Created digital models and renderings for ongoing projects. Created presentations and layouts for ongoing projects.
ARCHITECTURAL LIBRARY ASSISTANT
Auburn University LADC · Auburn, AL · 2019 – present
Mitigating librarian workload by independently managing basic patron requests, organizing and locating materials. Assisting faculty and patrons to find/utilise library resources, equipment, reference pieces & material samples. Assisting patrons with scanning, printing and technical questions.
FREELANCE ARTIST
Johannesburg, South Africa · 2015 – present
Mixed media, graphite, charcoal and painting on various commisions and independent sales. Mostly nature landscape and portrait work, but up to and including digital prints, logo design and murals.



LANGUAGES ENGLISH LEVEL: NATIVE AFRIKAANS LEVEL: NATIVE SWEDISH LEVEL: BASIC
ORGANIZATIONS
AIAS
Member 2018-present
FREEDOM BY DESIGN
Member / PR Officer · 2021-2022
NOMAS
Member/Barbara G. Laurie Competition Team · 2019 · 2022
USGBC
LEED Green Associate 2020-present
HONORS
Auburn University APLA Book Award Spring 2020
APLA Wood Competition 2020 Honorable Mention
CADC Dean’s List Fall 2018-Present
SKILLS




INTERESTS
Sustainability
Photography
Film
Absurdist Art







 PHOTOSHOP INDESIGN ILLUSTRATOR
REVIT
RHINO SKETCHUP AUTOCAD
VRAY LUMION
PHYSICAL MODELING OFFICE
PHOTOSHOP INDESIGN ILLUSTRATOR
REVIT
RHINO SKETCHUP AUTOCAD
VRAY LUMION
PHYSICAL MODELING OFFICE
ENSCAPE
PORTFOLIO
SELECTED WORKS 2019-2022
NAOMI TONY-ALABI











































 LIGHT EXPLORATION COLLAGE
CLAY MODEL EXPLORING GEOMETRY
LIGHT EXPLORATION COLLAGE
CLAY MODEL EXPLORING GEOMETRY












 LEVEL 1: PRODUCE, CAFE’ AND PUBLIC PATIO
LEVEL 1: PRODUCE, CAFE’ AND PUBLIC PATIO


 LEVEL 3: COMMUNITY GARDEN
SCALE: 1/32” : 1’-0”
COMMUNITY GARDEN COLLAGE
LEVEL 2: DRY GROCERIES AND ESSENTIALS
LEVEL 3: COMMUNITY GARDEN
SCALE: 1/32” : 1’-0”
COMMUNITY GARDEN COLLAGE
LEVEL 2: DRY GROCERIES AND ESSENTIALS













 INTERIOR CORRIDOR
KITCHEN/LIVING AREA
BEDROOM
INTERIOR CORRIDOR
KITCHEN/LIVING AREA
BEDROOM



























































 Pavilion Auburn, AL
Pavilion Auburn, AL





 SITE PLAN SCALE. 1/128”=1’-0”
THREE CONNECTED SPACES
SKELETAL STRUCTURE
RIBBED STRUCTURE EXPLORATION
SITE PLAN SCALE. 1/128”=1’-0”
THREE CONNECTED SPACES
SKELETAL STRUCTURE
RIBBED STRUCTURE EXPLORATION





 DETAIL MODEL SCALE. 1/2” : 1’-0”
DETAIL MODEL SCALE. 1/2” : 1’-0”



















 PHOTOSHOP INDESIGN ILLUSTRATOR
REVIT
RHINO SKETCHUP AUTOCAD
VRAY LUMION
PHYSICAL MODELING OFFICE
PHOTOSHOP INDESIGN ILLUSTRATOR
REVIT
RHINO SKETCHUP AUTOCAD
VRAY LUMION
PHYSICAL MODELING OFFICE