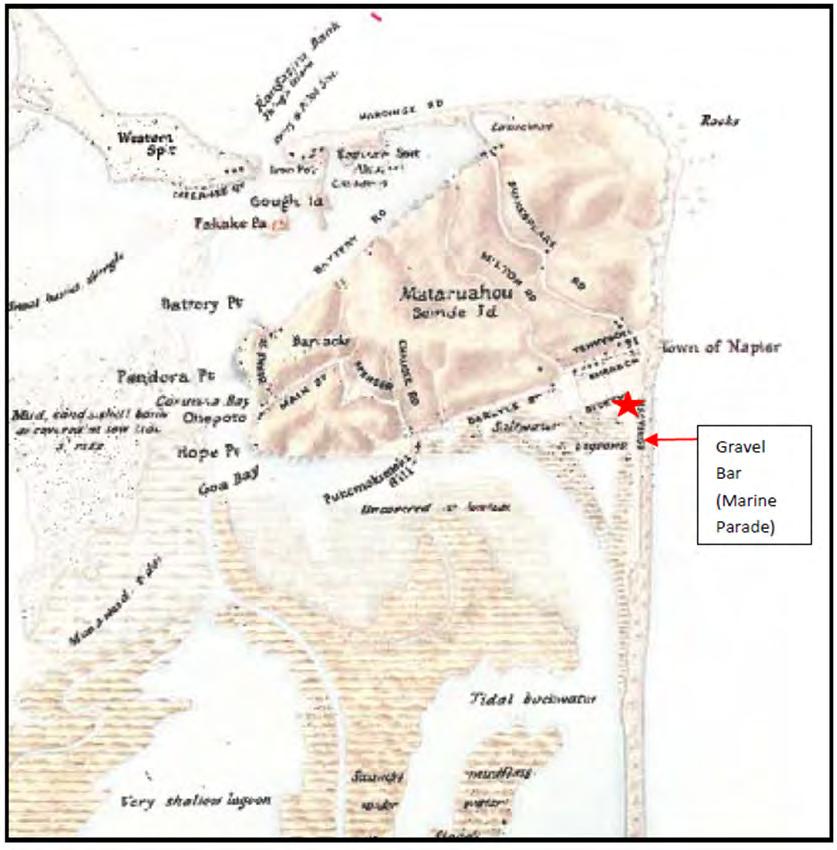
3 minute read
Site History
Prior to European occupation Napier’s geography was very different to what it is today. Napier Hill (Mataruahou or Scinde Island) was essentially an island, while to the south lay a series of gravel spits, bars and islets. Further south and east was the Te Whanganui-a-Maraenui swamp. The sea lay closer inland and Marine Parade and surrounds was a large gravel bar. Ahuriri and the wider Heretaunga Plains were heavily occupied by Māori prior to European settlement, with the early and strategic pā of Ōtātara and Heipipi, several pā on Mataruahou, and Te Pakake. The tidal estuaries and lagoons were sources of food and served as highways for waka. Seven hāpu (Ngāti Tū, Ngāti Matepu, Ngāti Hinepare, Ngāti Mahu, Ngāti Pārau, Ngāi Ruruku, and Ngāi Tawao) all gathered kaimoana from Te Whanganui-a-Orotu, the inland lagoon further to the north-west. When Europeans first made contact in 1834, the Māori population was small, having only just started to recover from the battle at Te Pakake ten years earlier. Although Westshore was initially established the settlement focus, the establishment of a small town shifted to the south side of Mataruahou in later years, requiring an ongoing programme of reclamation to ensure sufficient land for development and to address health issues. The earliest plan that identifies the land on the corner of Station and Hastings Streets is Dommett 1855, where it is identified as being on the edge of the swamp. Station Street does not exist at this time. Bowmans 1880’s maps show a number of buildings on this site, including a sawmill (Station Street still does not exist). Bristed’s 1887 map show Station Street as formed, and the sawmill still located on this site. Fig. 1: Dept of Lands and Survey Map 1865; red star is the approximate location of site (taken from G Carter’s Archaeological Report of the Civic Site)
Aerials show the site occupied by a number of buildings up until the late 1960’s when the Civic Building was constructed, and until the mid 1980’s when the Library Building was built. Acquisition history records the sites being previously acquired by the Crown for a number of purposes including for a post office (line store and garage), for Railway Purposes, for post and telegraph services, and owned by private individuals for commercial automotive services. In June 2017, a seismic assessment on the Civic and Library Buildings found these two buildings to be earthquake-prone, achieving 10% and 15% NBS respectively. From September, the Library and Council administrative offices, were relocated to alternative premises across Napier City. A Statement of Proposal in November gave Council the option to divest the Civic site. In mid-2018, Council began engaging with hotel providers to develop an international hotel on the Civic site. Following the Covid-19 global pandemic, the preferred suppliers withdrew their proposal for this site. In 2018, Council prepared a Library Strategy to guide the operation and future development of the Napier Library. The strategy’s objectives guided Council in the selection of a new permanent site, signaling needs such as space requirements, access to the outdoors, enabling access, and the opportunity to collaborate with other community providers. A site selection process followed, initially identifying 16 possible sites before short-listing these to three, and finally the preferred site, within the Civic Precinct at Station Street, Napier. Parallel to this work, Officers have been working on options for the use and development of the former Library Building and site. The Civic Precinct project wraps up all these studies and this work, and presents the opportunity to strategically consider the site and its connections with the waterfront, wider Napier City and transportation providers, as well as other social and Community service providers. The Council-owned site will accommodate a new Napier Library, Council Offices, and Governance services, with the potential to share facilities with other Government organisations, and to collaborate with partner organisations and businesses. Fig. 2: Excerpt from Bristed 1887 showing sawmill extending over the wider site (taken from G Carter’s Archaeological Report of the Civic Site)

Fig. 3: Excerpt from 1951 aerial showing footprint of the current buildings (taken from G Carter’s Archaeological Report of the Civic Site)











