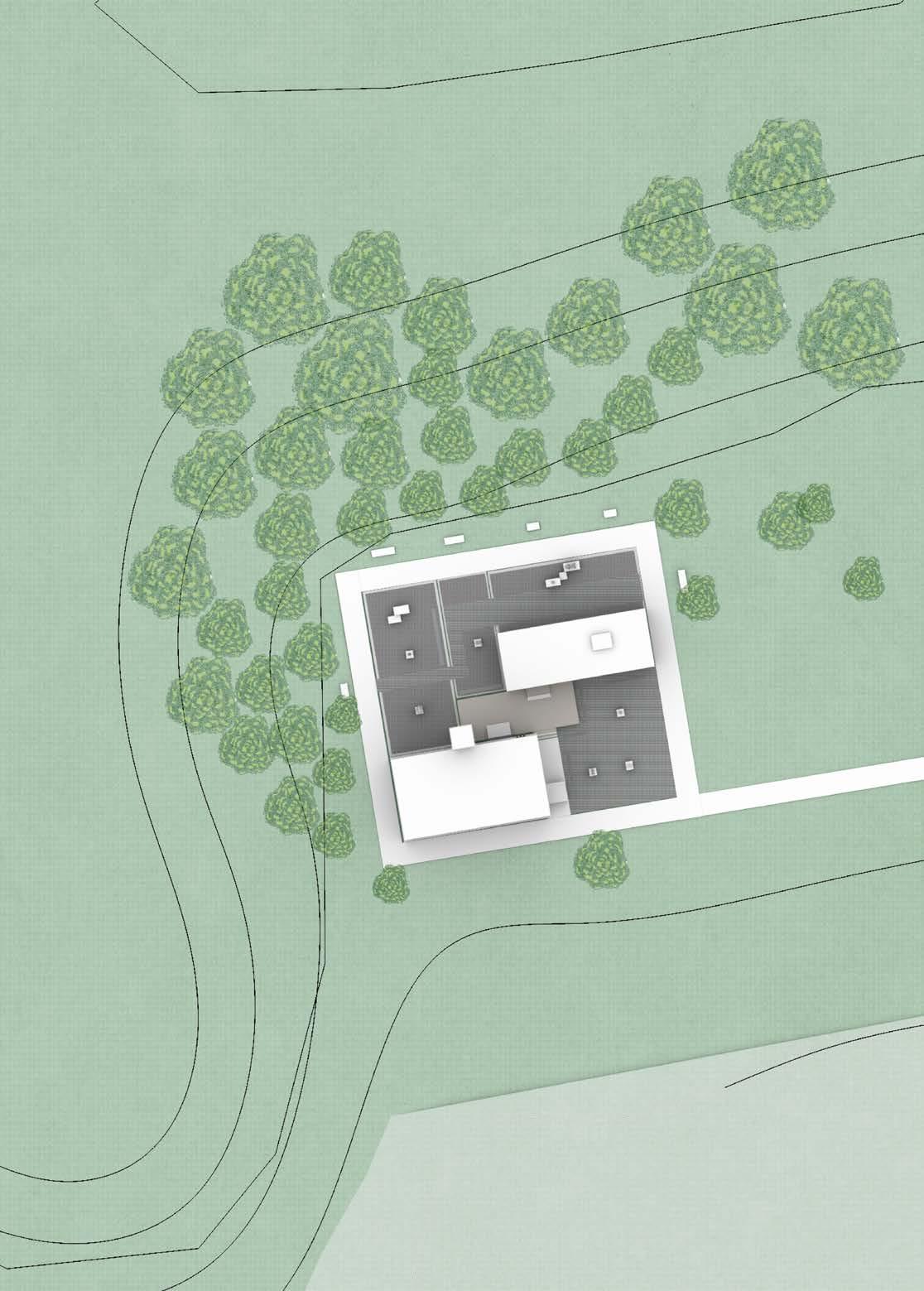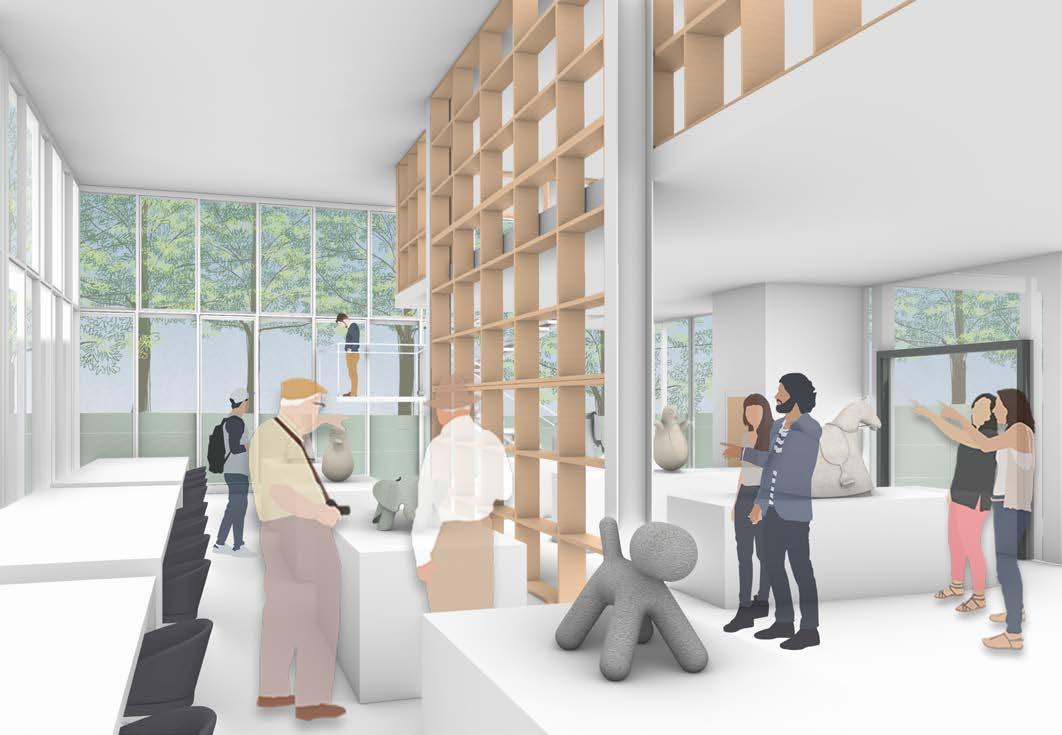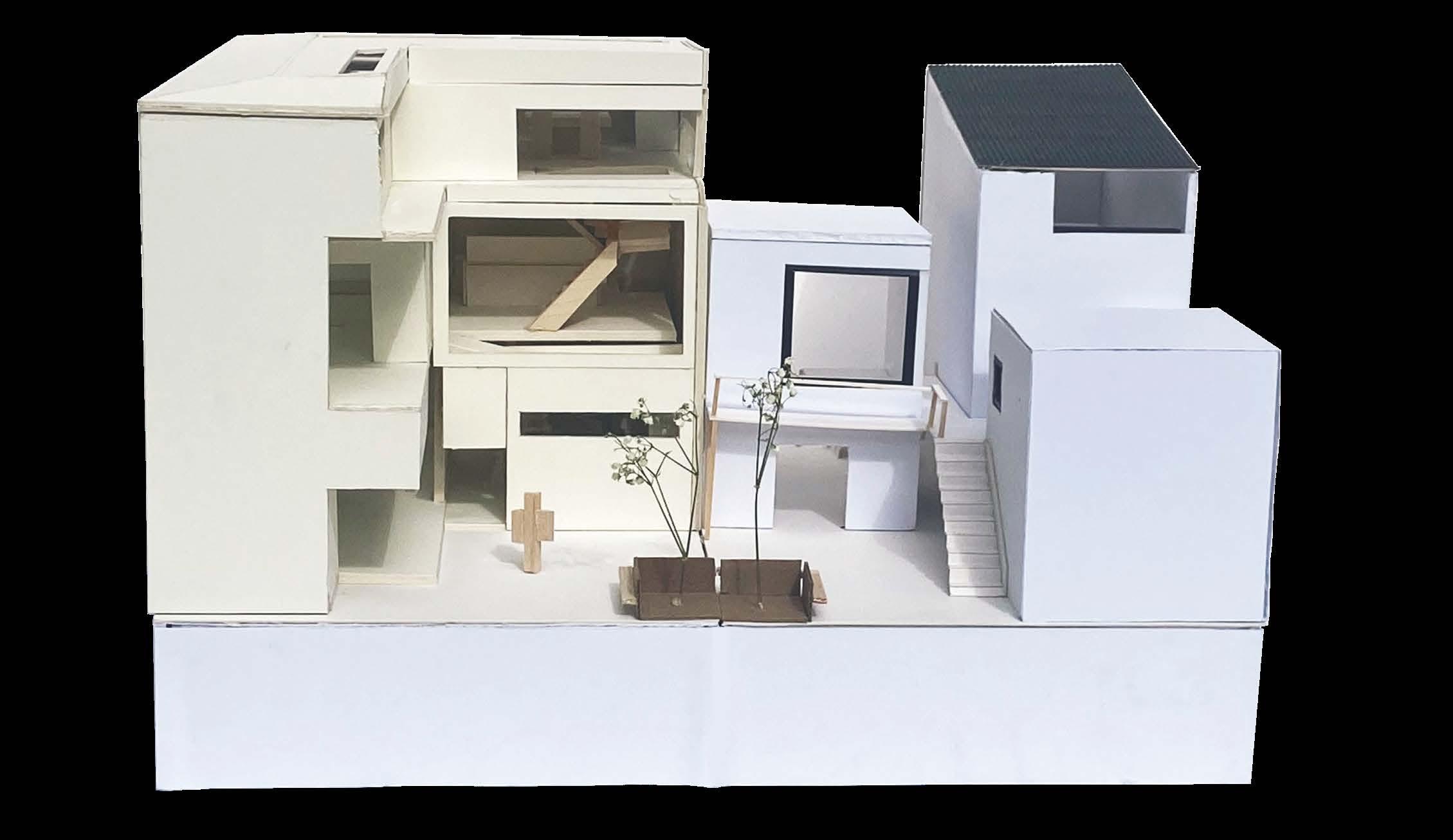

Architecture Portfolio
Narongsak Chhuoy
Architectural Design | Selected Work | 2023-2024


Re:Connected Home
Farnsworth Sculpture Sanctuary
2 Seattle, WA Plano, IL


Seattle, WA
Seattle, WA
The Ceramic Corridor
FUBECHI Gallery 3
Re:Connected Home
Course: ARCH 401 W24
Professor: Elizabeth Golden Project: Home
Location: University District, Seattle, WA
This project explore and create an apartment complex for the existing and incoming students coming outside of the Seattle area and around the World and provide a home for them to connect.
Re:Connected Home aims to create a safe space for those who move out of their home into the Seattle area in search of their new “Home” with design intend to encourage “interconnection” and “fostering bond” between residents who reside in this complex and those from the surrounding communities, and ultimately helping them transition to better college life.
This apartment complex is a 3+1 apartment type and it will consist of different programs across the floors. At the ground floor, this building will offer a range of amenities such as a dining area where people can gather and eat, even cook with a dedicated kitchen unit. The living quarters and lounge area allow people to relax and socialize with a view toward the street. Bike storage, laundry room, and a central courtyard which could accommodate casual catering or different types of events.






Building Elevation



Central Courtyard Gym Area



Walkways Lobby and Dinning Area
Farnsworth Sculpture Sanctuary
Course: ARCH 400 F23
Professor: Jim Nicholls
Project: A Refuge for Edith
Location: Kendall County, Plano, IL
This project is the adaptive reuse of an icon of modernism, the Edith Farnsworth House by Mies van der Rohe. After Initial studies and interrogate the historic glass box typology from the perspective of current and near-future climate and cultural change, my proposal for the new Farnsworth House is a mini gallery of sculptures and garden.
It strives to introduce a vibrant and humanized elements and turned Farnsworth into “Sculpture Garden”, with added structure and grounds featuring pedestrian circulation through a park-like landscape inspired by Japanese Zen garden, with sculptures and outdoor gathering area hope that this will create a blueprint for a new and exciting development for the city of Plano.



Diagrams
Massing/Program Diagrams
Massing Diagram

Climate Adaptive System
Low E-Coat Glass
Steel Frames
Translucent Polycarbonate Panels
Movable Panel for Air Circulation
One major theme that we explored in the studio was how to make Farnsworth house more adapt to the 21st century climate phenomenon and my proposal for this was to integrate a double facade system for the house.
In Winter, the flap of the system closes and creates the air buffer zone which works as a barrier to heat loss. Sun-heated air contained in the cavity can heat spaces outside the glass, reducing the demand for indoor heating systems.
In Summer, the flap can be vented outside the building to mitigate solar gain and decrease the cooling load. Excess heat is drained with air density creating a circular motion that causes warmer air to escape. As the air temperature in the cavity rises, it is pushed out, bringing a slight breeze inside.


Studio/House Plan






Central Courtyard
Studio Interior
View from Walkway
Living Room View
FUBECHI Gallery
Course: ARCH 301 W23
Professor: Angela Yang, David Kagawa
Project: Georgetown Artist Collective
Location: Georgetown, Seattle, WA
Project Partners: Faith A. Fullerton, Jonathan Bechtol, Nicole Hibi
My proposal for the Georgetown artist Collective is a mini gallery, specifically for display sculptures. The aim of this proposal is to create spaces dedicated for sculpture artists to make and live within a single building while offering an experience of public access to the artist’s studio and exhibition area.
My driving concept for this project is inspired by the uniqueness of Georgetown as it accumulates many aspects from the past, the present and the future, and this project aims to capture that.
The project allows a variety of activities while connecting, spatially, with the dynamics of the surrounding neighbourhood, and this will create a blueprint for a new and exciting development into the city of Seattle.
















Groundfloor Plan
1st Floor Plan
Courtyard View
Groundfloor Exhibition Space



Initial Concept Design







Collective Concept Exploration Model
Collective Mockup Model
Collective 1/4” Scale Model, Courtyard View
Collective 1/4” Scale Model, Building View


Collective 1/4” Scale Model with Nicole Hibi
1/4” Building Scale Model, Museum Boards + Woods
Gallery

Collective 1/16” Collective Site Context Scale Model

The Ceramic Corridor
Course: ARCH 302 SP23
Professor: Junichi Satoh, Matt Fujimoto, Elisa Renouard, Daniel D Stettler
Project: Leftover Spaces
Location: South Lake Union, Seattle, WA
The Ceramic Corridor propose a building that occupy the alleyway and turn it into center of art where ceramic artists and people could gather and display their creative mindset within the Neighbourhood of South Lake Union.
The Ceramic Corridor introduce vibrant and humanist elements into the communities of SLU and the city of Seattle which have been lost due to gentrification. It’s provide spaces for community to come together and engage, share, embrace their creative potential through ceramic art.




Concept Manifestation


Interior Spatial Concept

Building Elements
Reception
Welcome
Glasses Roof
Ramp Walkways




Central Walkway
Reception



Reception Area
Central Galleries




