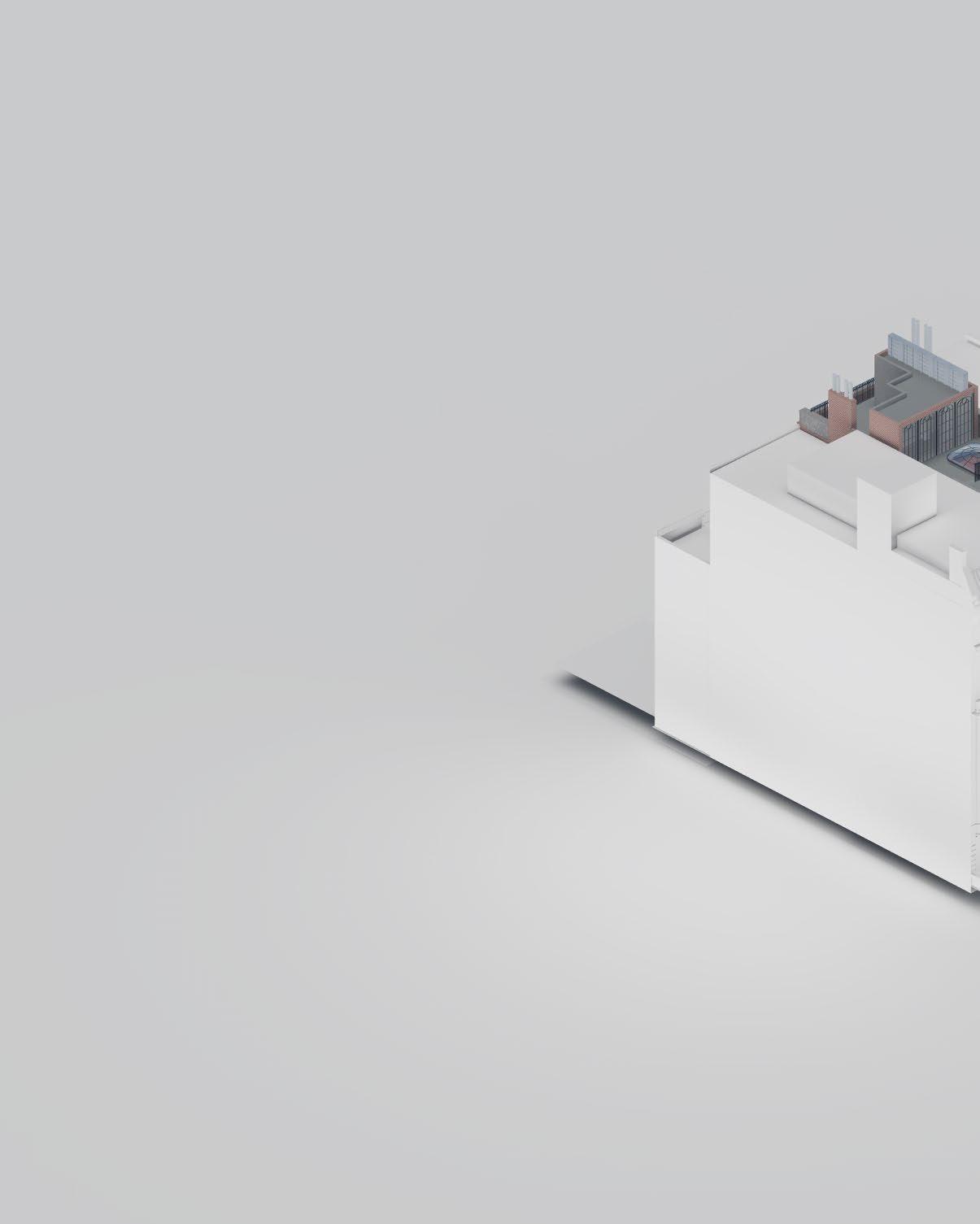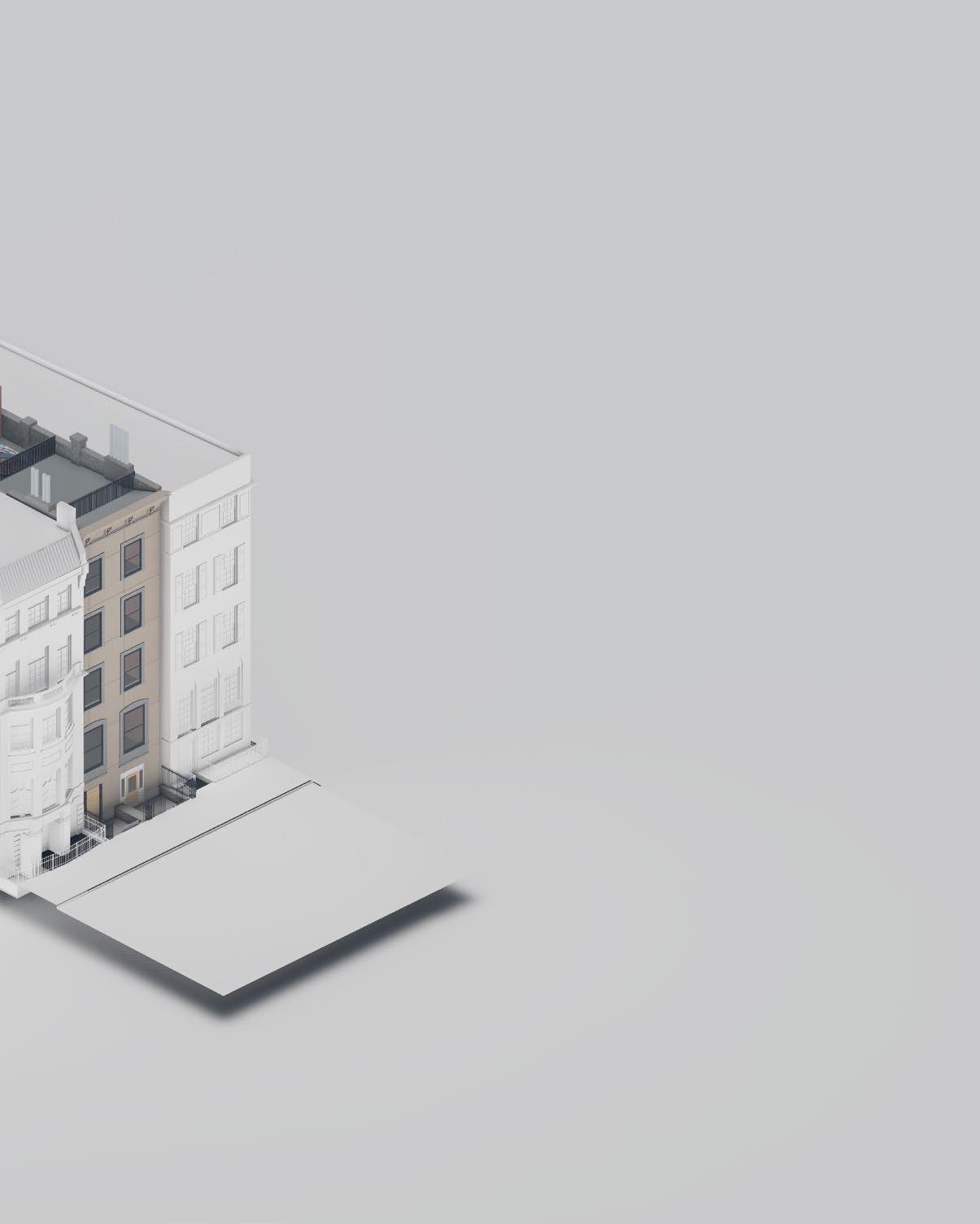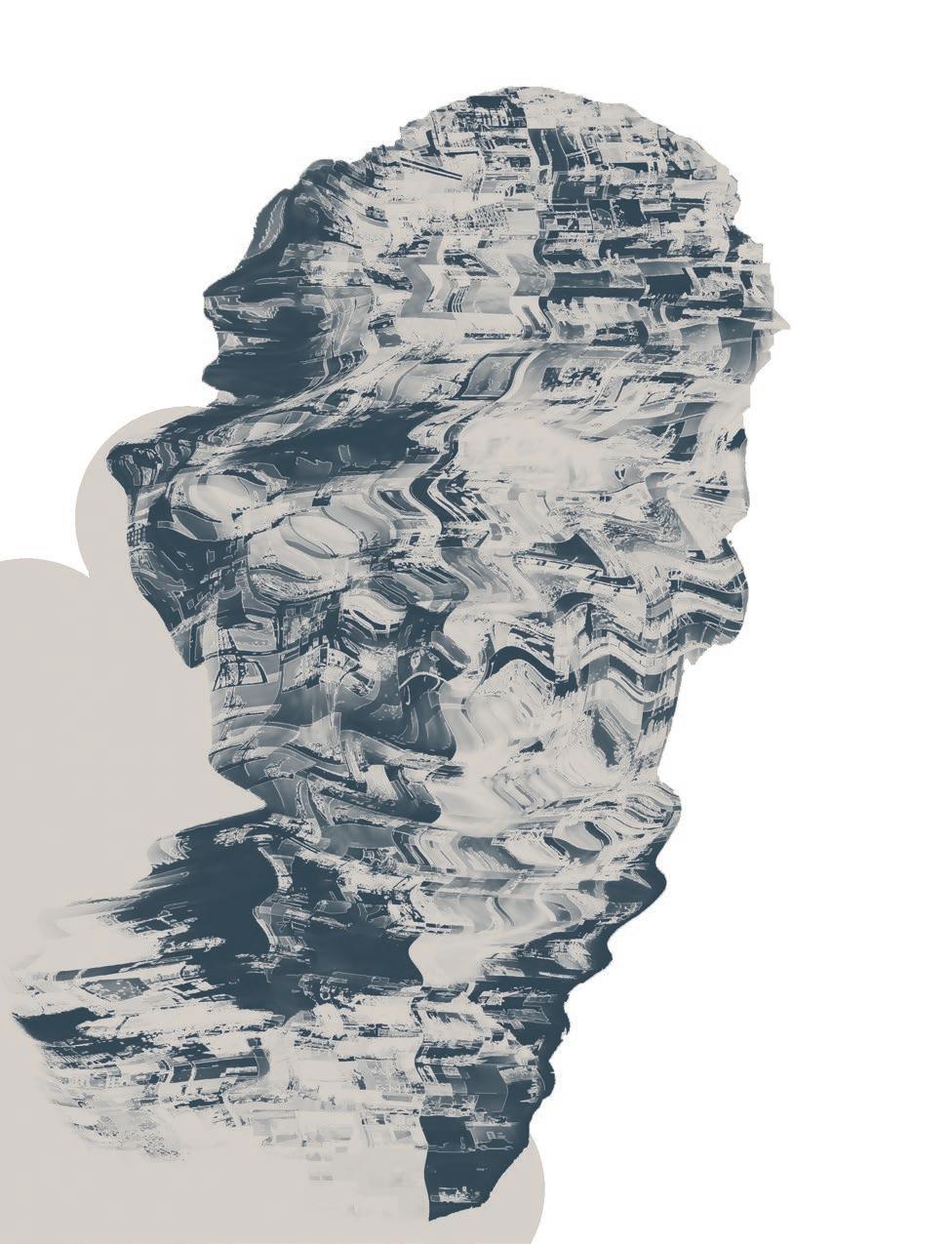

STATEMENT
NASH MACDONALD GUYRE
Nash Guyre is an architectural designer from New York City. He graduated from Parsons School of Design with Honors and majored in Architectural Design, specializing in narrative-based representations and intelligent design. And he is pursuing his Masters of Architecture at the Southern California Institute of Architecture.
Working across professional practices and education, Nash discovered his interests in architectural technology and sustainable building practices. He was instrumental in a start-up design office leading multiple projects ranging from historical preservation to prefabricated and modular design while developing sustainable standards to implement while working towards his LEED certification. During Nash’s time at Parsons, he developed a passion for teaching and completed multiple teaching assistantships in digital and physical fabrication, computational design, and representation.
Now at SCI-Arc, he is building on his prior experiences to reimagine architectural representation and computational design. He hopes to pursue work that straddles digital and physical manifestations in his professional career while continuing his research and teaching in academia.

CURRICULUM VITAE
Education
SOUTHERN CALIFORNIA INSTITUTE OF ARCHITECTURE / M.ARCH I
AUGUST 2022 - SEPTEMBER 2025, LOS ANGELES
Admissions scholarship / 2022
PARSONS SCHOOL OF DESIGN / BFA AD
AUGUST 2018 - MAY 2022, NEW YORK
Graduation with Honors / 2022
Dean’s BFA Admissions Scholarship / 2018
BFA Admissions Scholarship / 2018
Work Experience
STUDIOCAHS / Project Lead
MARCH 2021 - SEPTEMBER 2021, NEW YORK CITY
Project Lead of a multi family townhouse conversion in Museum Mile. Responsible for the overall design of the home, from SD to CD, working alongside structural and MEPF consultants, and specialty tradesmen. Interfaced with the Landmarks Preservation Committee, preparing packages to be reviewed at staff level and public hearing. While being a key designer on concurrent projects in the Hampton’s and NYC.
SGA / Freelance Viz Artist
DECEMBER 2020 - PRESENT, NEW YORK CITY
Work with clients to provide renderings of renovation projects, predominantly focusing on interiors and quick results, interfaced with architects to provide out of house rendering and visualization services.
PRO PROCESS / Consultant + Designer
JULY 2017 - FEBRUARY 2018, BOSTON
Extensive remodel of waterfront home, responsible for creating SD and DD architectural sets focusing on main design elements, custom deck system and roof gable redesign. Site management encompassing carpentry, masonry, MEPF contractors, creating purchase orders and invoices, and managing project timeline.
STEFFIEN BRADLEY ARCHITECTS / Intern
MARCH 2017 - JUNE 2017, BOSTON
Creating revisions of ongoing project plans. Managing the material library that housed samples for the architect’s design proposals. Assisting in finalization of projects - site walks and punch lists. Specializing in healthcare facilities details and code were emphasized during design and construction.
Awards + Achievements
PARSONS ARCHIVE
2020, 2021, 2022
Select end of term projects are archived for awards and Marketing.
DESIGNING OUR FUTURE
MARBLEHEAD HIGH SCHOOL / 2020-2021
Hosted to speak to students about different futures in the field of design.
TINY HOUSE DESIGN + BUILD
FIRST PLACE / 2017
The winning design was sponsored and built by Marblehead High School. The final house was auctioned off to fund next year’s competition.
Skills
Design: Extensive use of Rhino and Grasshopper creating complex 3D models, parametric architectural components, and environmental studies. Creating standards in AutoCAD for architectural drawings, and details. Use of CATIA on complex facade designs, and creating construction documents in Revit
Animation + VFX: Experience creating complex particle based animations using Cinema 4-D and X-Particles rendered with Octane and Redshift. Large scale architectural models rendered with Unreal Engine to create live walk-throughs and visuals. Use of Blender and 3ds Max to model complex scenes for rendering with V-Ray
Media + Graphics: Masterful use of the Adobe Suite making compelling graphics for presentations, along side the use of AR and VR technologies.
Fabrication: Experience working with 3-axis and 4-axis CNC machines. Extensive use of FDM and SLA 3D Printing in production settings, along side Laser Cutting Model making expertise with a background in carpentry and construction. Zbrush used for digital sculpting and prototyping.
CONTENTS
COMMUNITY ROOTS
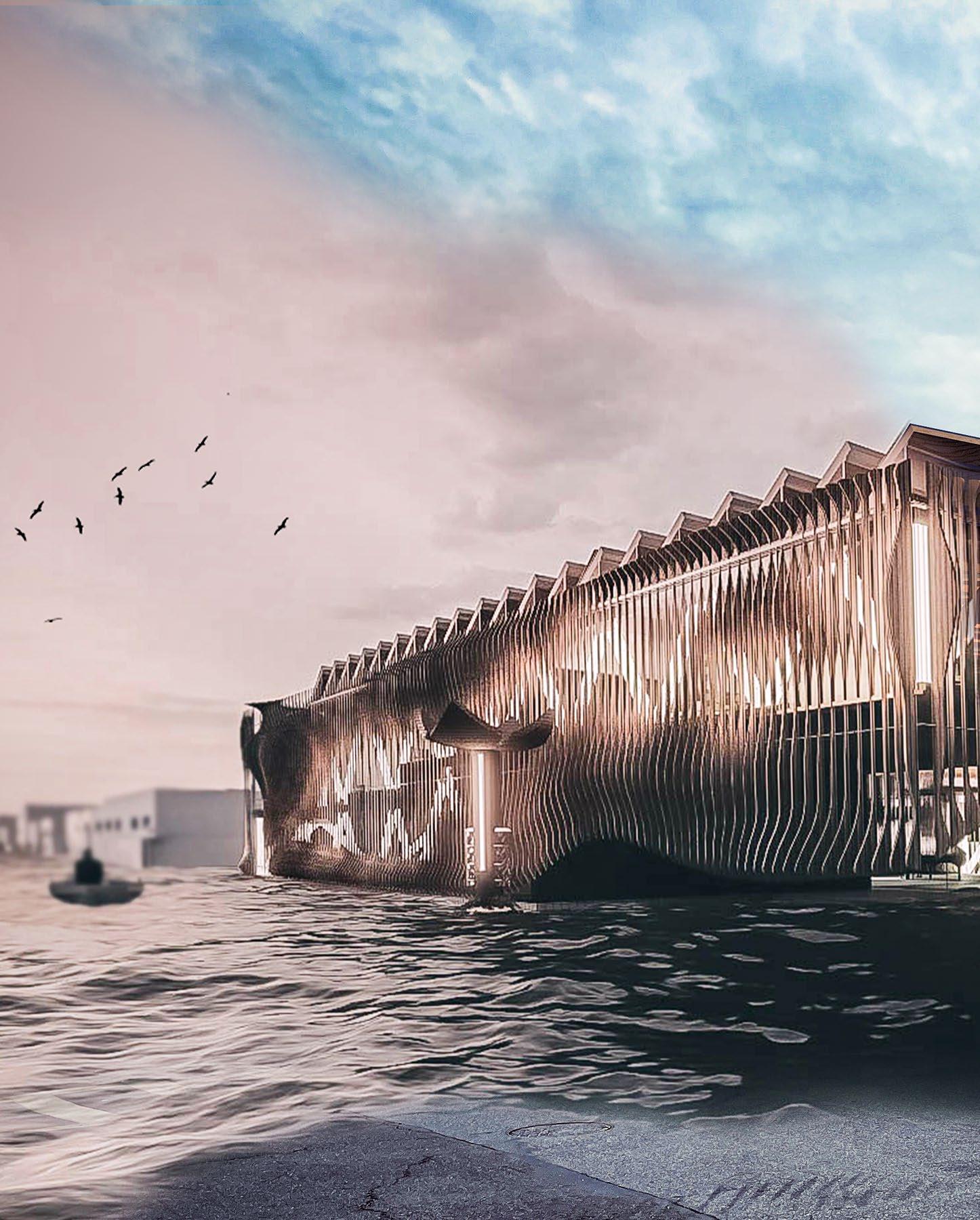
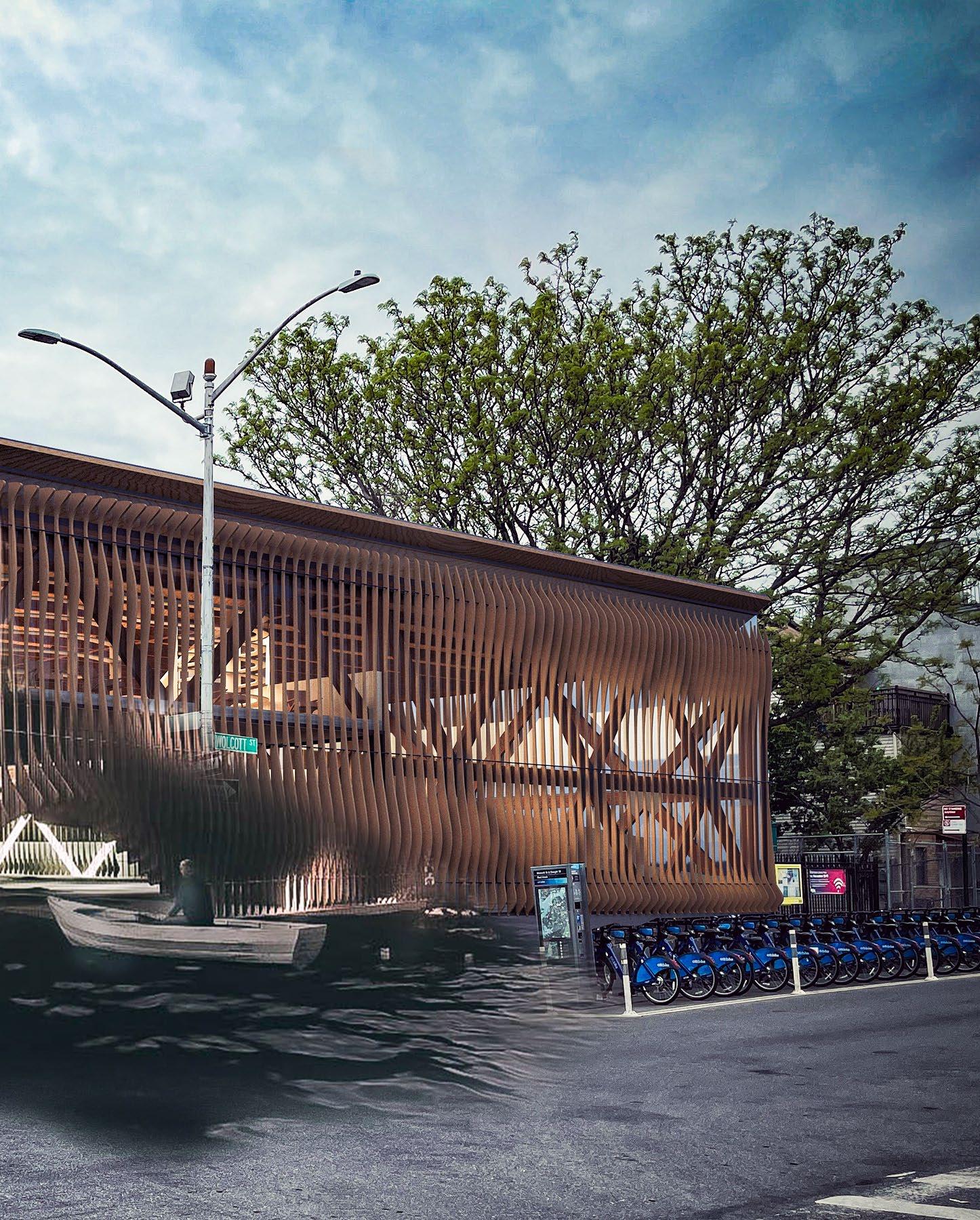
COMMUNITY ROOTS
Academic Term: Spring 2021
Professor: EVA Perez de Vega
Type: Library + Community Farming
Site: Red Hook, Brooklyn
Designed With: Ethan Seemungal
Red Hook located in Brooklyn, New York has a history of being the old manufacturing hub for the larger New York metro. While being located along the water it was deeply impacted by the flooding caused by Hurricane Sandy, some of the damage caused has yet to be repaired by the city. The efforts made by the city to prevent or even reduce the susceptibility to flooding have been poor. The effects of Sandy have extended to impacting the food supply creating a food desert where there are limited options to purchase fresh produce. This sets the backdrop for this studio focusing on the local Red Hook branch of the New York Public Library. currently, the library that exists feels like the odd neighbor out, it is underutilized and we propose to demolish the existing library using the remnants as fill to grade and elevate the site 4’ up to match the Base Flood Elevation of the A/AE Flood Zone. Proposing a library and community center that will act as a new heart for red hook hosting an identity that is selfmade and driven by the community while absorbing change over time.
Flood Mapping Mapping showing the relationship between the different flood planes, compared to the sites location.




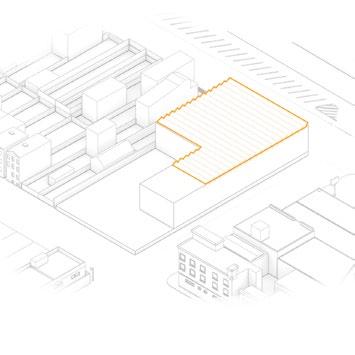
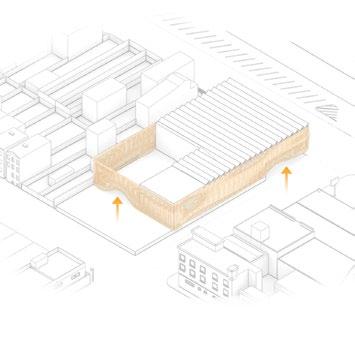
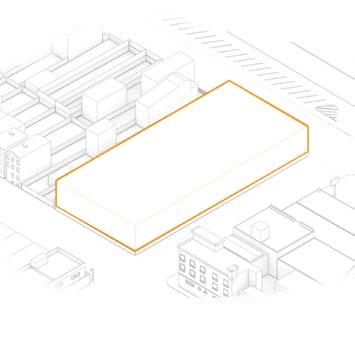

 Site Located on a corner with street borders on three sides. Protect Program Skin program in facade to protect street borders.
Elevate 4’ Elevate past base flood elevation to protect program.
Lift Facade Articulate facade for visual connection and physical access.
Insert Mass Add mass to hold programmatic elements.
Carve Public Space Carve public “backyard” for community access.
Sawtooth Roof For natural daylighting and solar performance.
Carve Entry Protected entry condition on busy street corner.
Divide Green Space Allocate between farming and public green space.
Site Located on a corner with street borders on three sides. Protect Program Skin program in facade to protect street borders.
Elevate 4’ Elevate past base flood elevation to protect program.
Lift Facade Articulate facade for visual connection and physical access.
Insert Mass Add mass to hold programmatic elements.
Carve Public Space Carve public “backyard” for community access.
Sawtooth Roof For natural daylighting and solar performance.
Carve Entry Protected entry condition on busy street corner.
Divide Green Space Allocate between farming and public green space.


Community Farming
Planted with local agriculture, supporting the existing Red Hook Farms movement. Crops would rotate with the seasons, focused on; apples, cherries, tomatoes, peppers, kale, leeks, root vegetables, and eggplant.
Public green space
Split between quiet outdoor reading spaces for the library and a backyard stlye lawn to host community events and outdoor public gatherings.
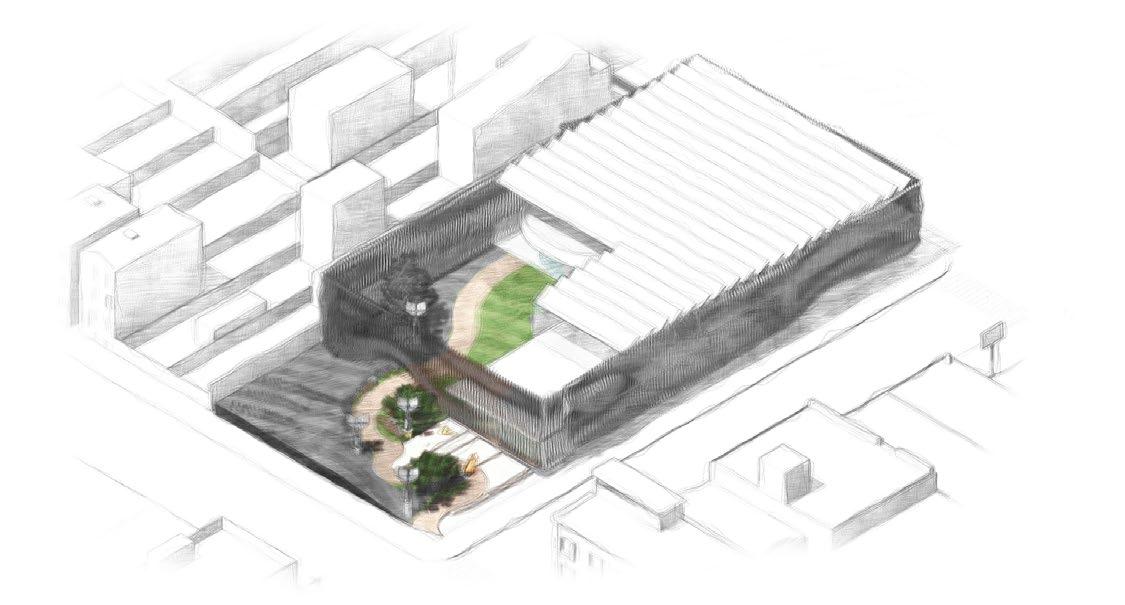
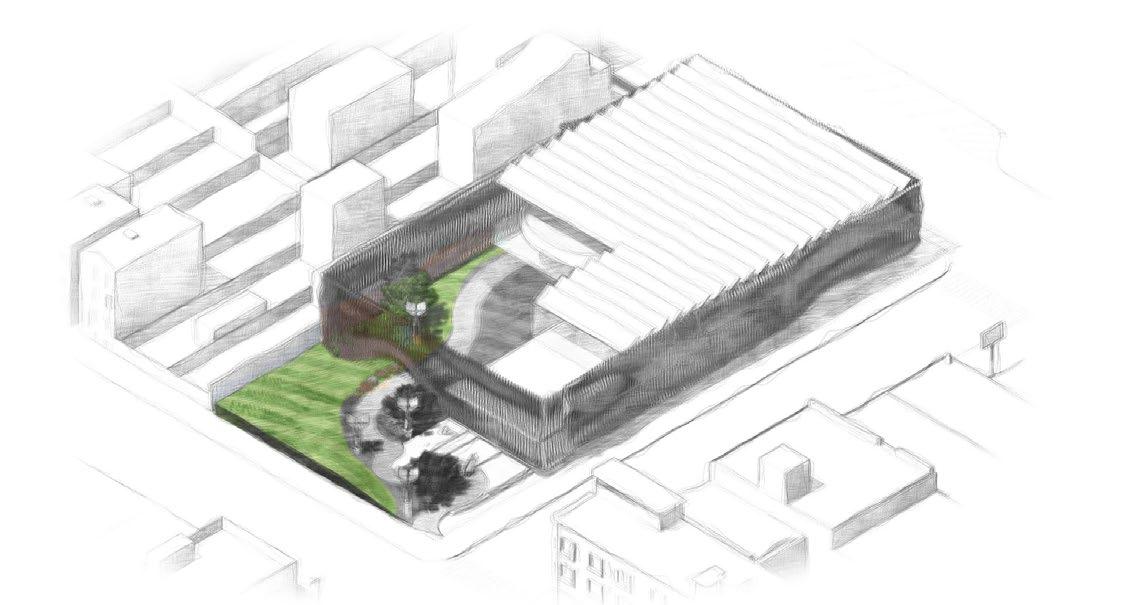

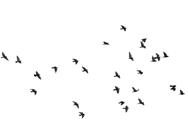
COMMUNITY MUSICWORKS


Academic Term: Spring 2020
Professor: David Crandall
Type: Music School
Site: Fort Greene, Brooklyn
Community MusicWorks is a non-profit after school music program that started in Rhode Island this studio proposes an expansion of the program and the opening of a new location in Fort Greene, Brooklyn. The site located in-between two of the largest NYCHA developments the Ingersoll and Whitman Houses. In this block clearing from the houses PS 67 lives next to a charter school, bordered by a hospital and at risk shelter. The residents of this neighborhood are underprivileged and having access to a program like Community MusicWorks has the ability to change lives. This proposal looks at practice as a ritual cutting and lifting these spaces floating them above the ground. Applying an articulated facade to allow the user to control transparency and connection, performing to the surrounding neighborhood. With a sunken theater that opens up to the playground behind creating a formal/indoor and informal/outdoor listening experiences, making the celebration of performing a community event.



 Section exploring the relationship
Mixed media model, photographed stacked
Section exploring the relationship
Mixed media model, photographed stacked
Off Axis Cross Section relationship between the project and the different elevations of the existing site condition. Revealing the sunken theater and emphasizing the elevated practice spaces performing outward for the community that surrounds.
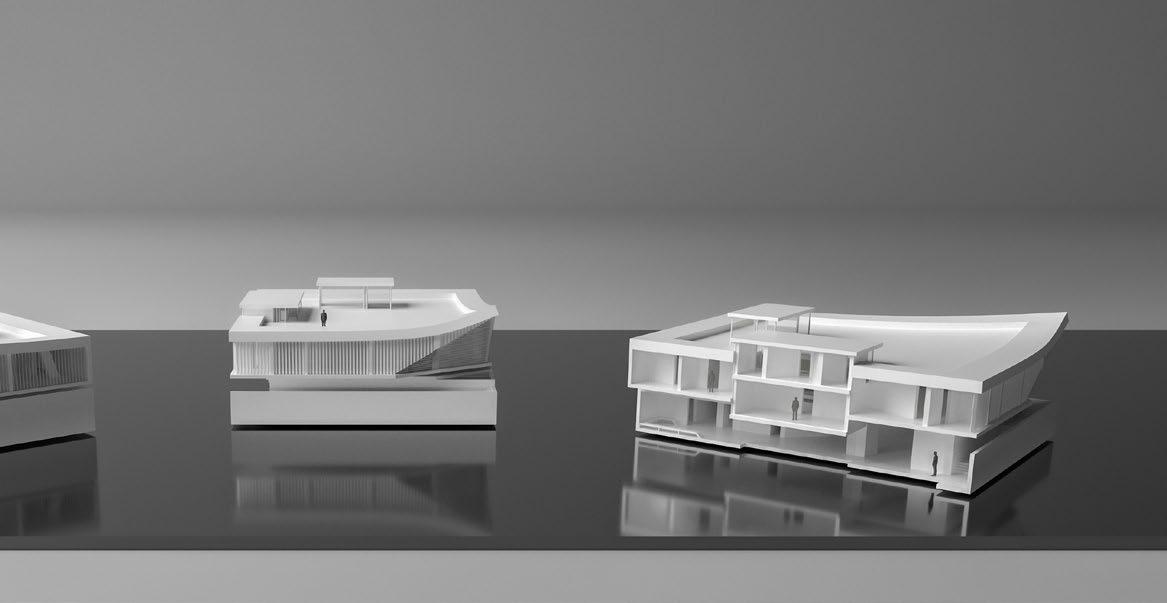
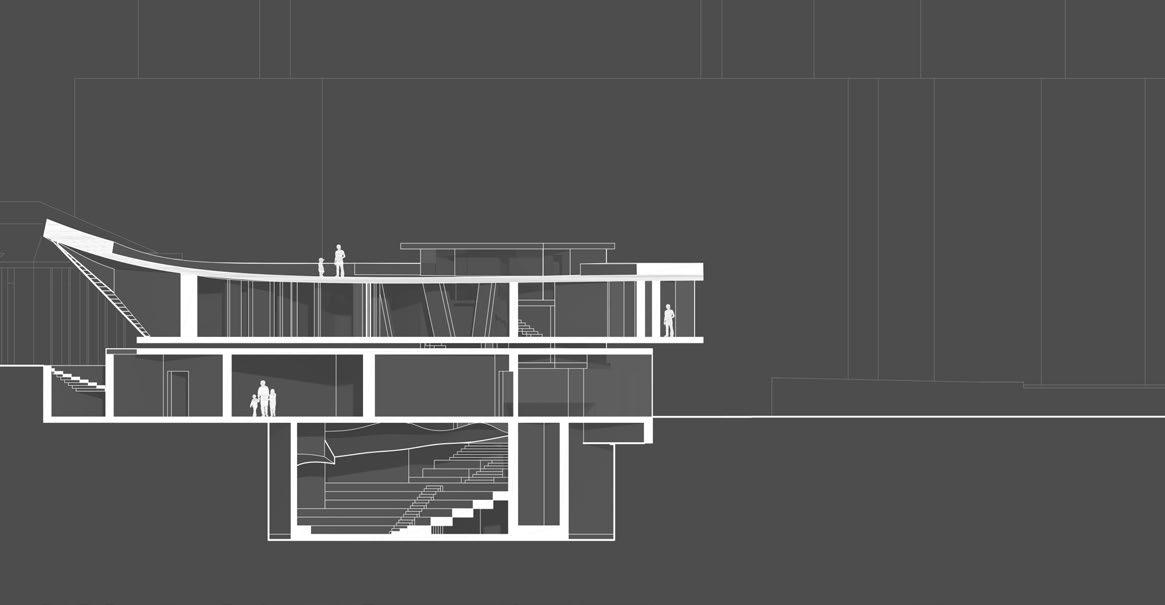


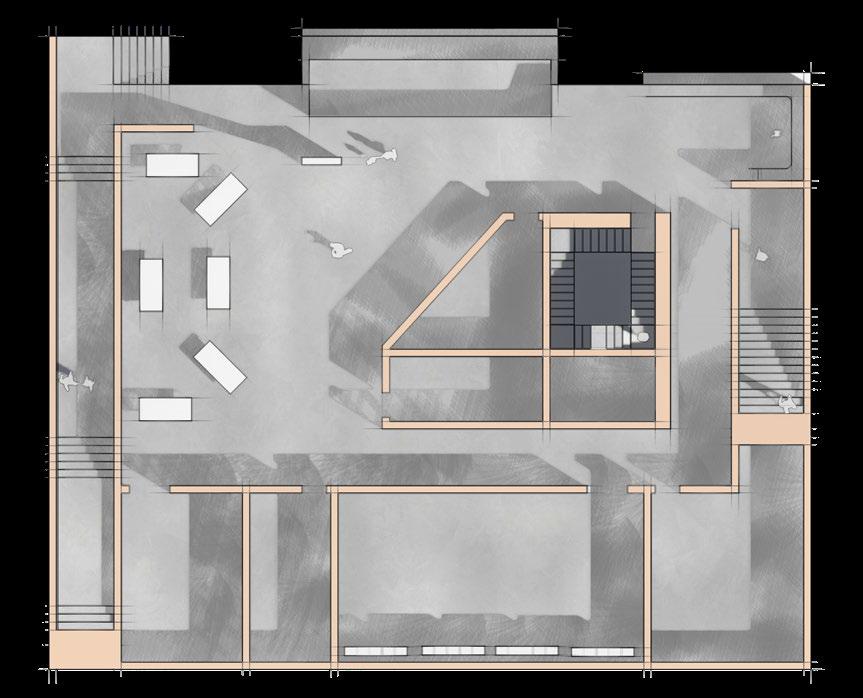

THERMAL MACHINE
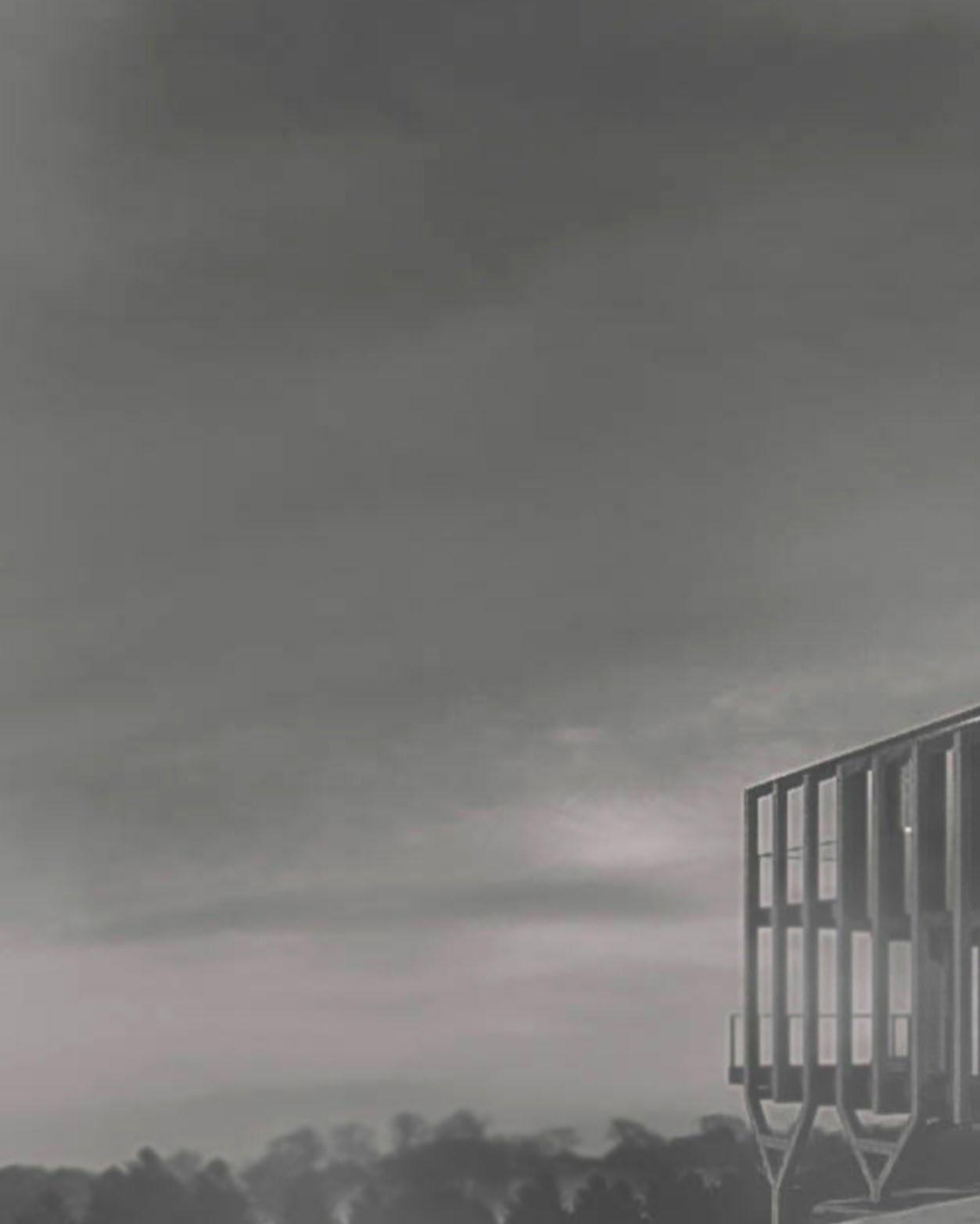
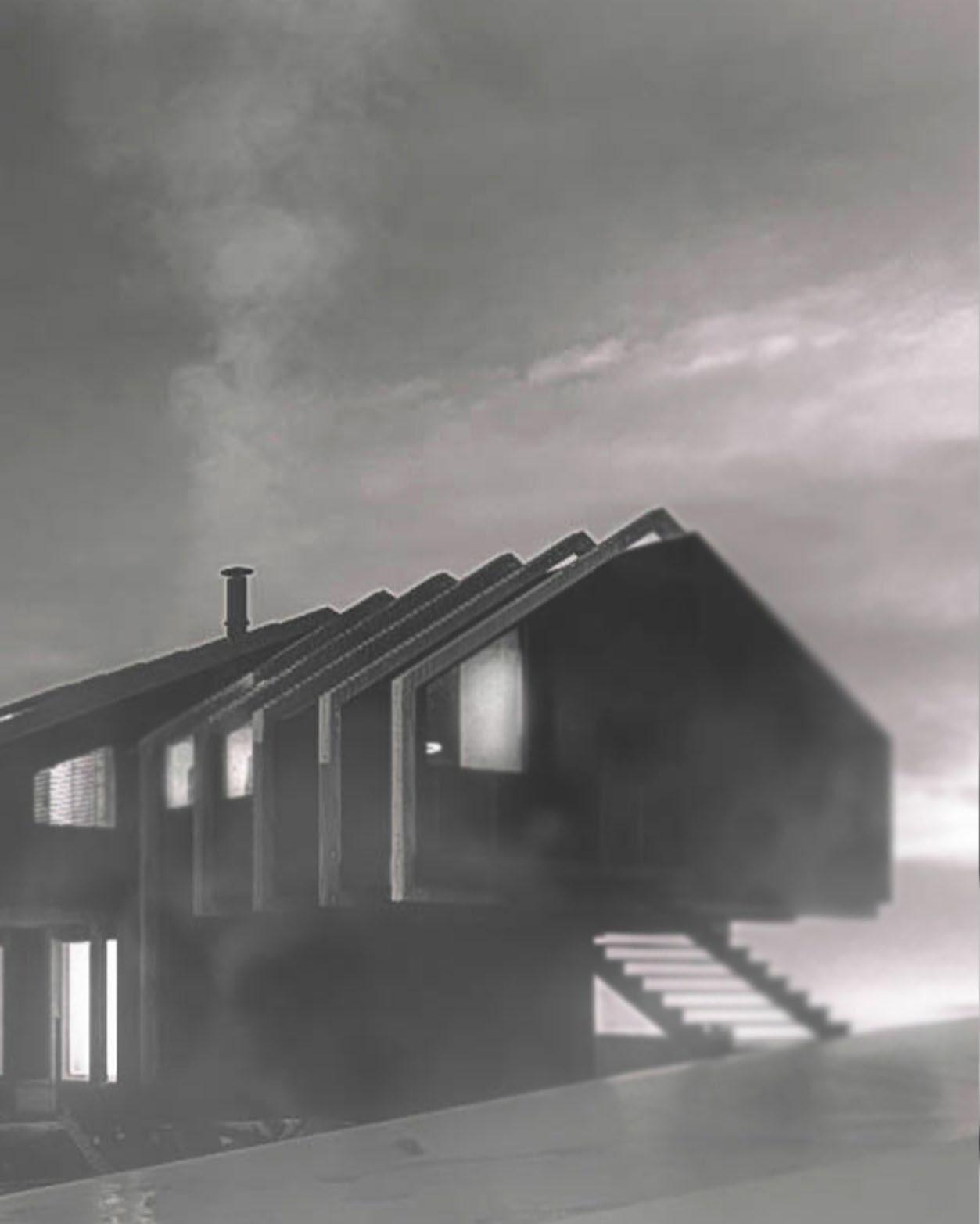
Academic Term: Fall 2020
Professor: Martina Kohler
Type: Single Family Sustainable Home Site: Calgary, Alberta
Designed With: Ethan Seemungal
Located in the harsh climate of Calgary, Alberta. This project has a large environmental component. Focusing on the performance of the building and how it served the dwellers that resided within. Thermal profiles were made to understand the needs of the dwellers and what kind of interior climate was wanted. With the site conditions and wishes of the dwellers driving the design towards a carbon neutral we began taking a look at the local resources. Rich in trees we selected a timber as the primary building material. Designing a kit of prefabricated modules that can be built off site and then joined in location. These frames are secured in a structural exoskeleton that is elevated off of the sites surface to minimize the scaring on the land and to provide a temporary living condition. The goal with this method of construction is that the family come five, ten, or fifteen years could decide to mode and disassemble the house and either move it or break it down easily. Apart of the structure was some light terraforming due to the steep slope of the site, this paired with a water collection and irrigation system allowed the dwellers to create a bio diversity garden that would support the family while reinforcing the soil under foot.
 Summer Wind Rose
Summer Wind Rose
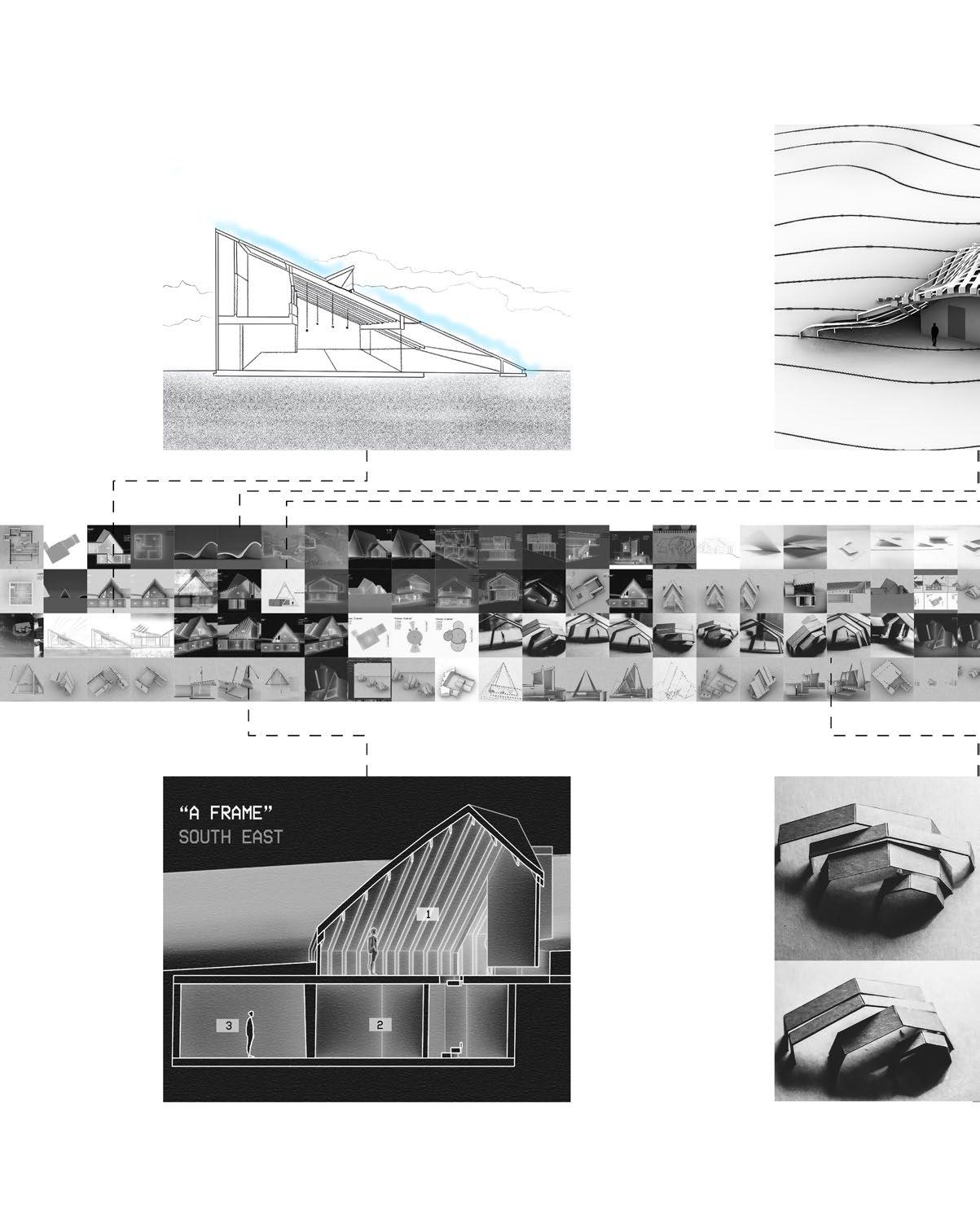

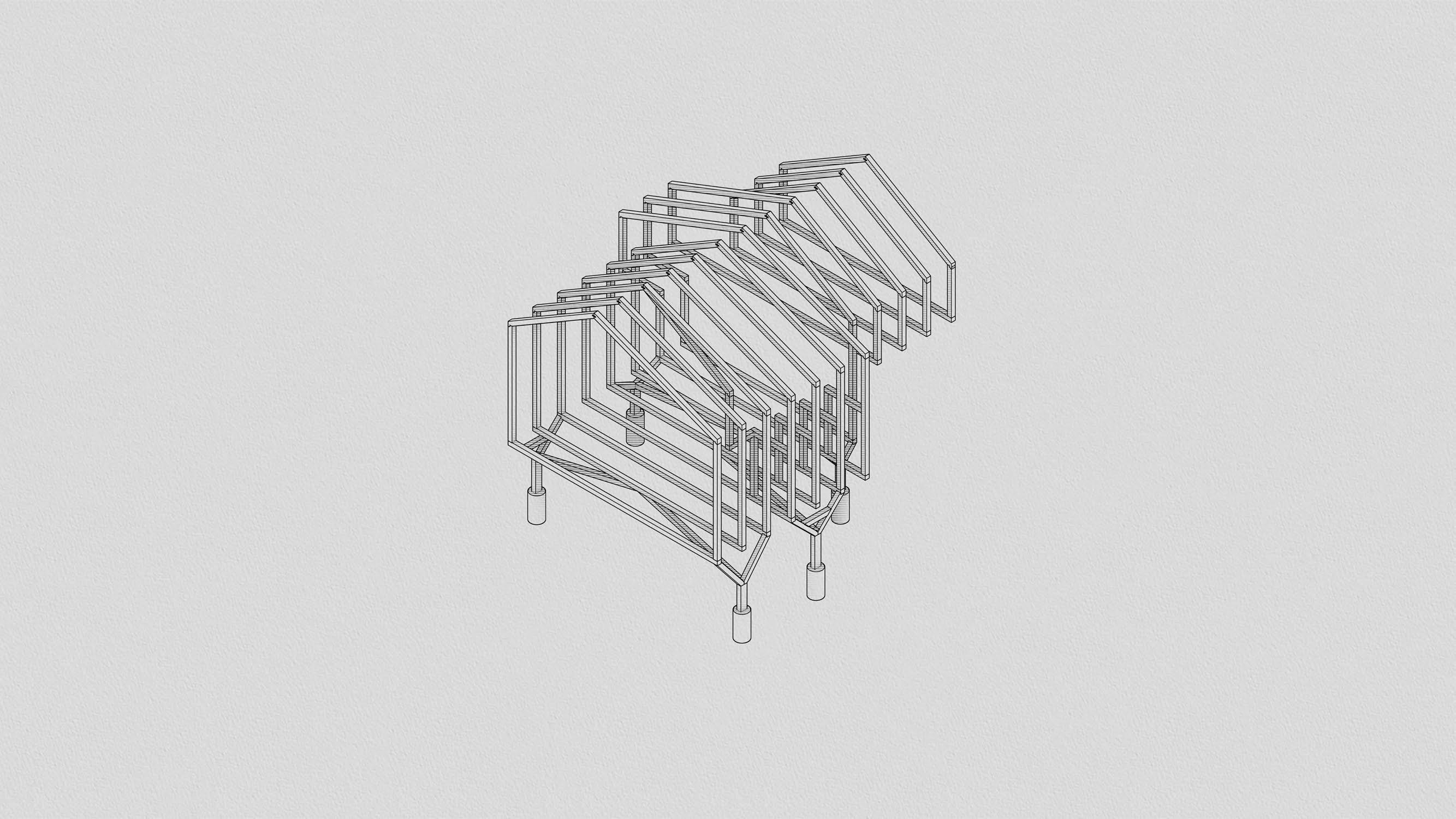 Timber Exoskeleton Assembly
Timber Exoskeleton Assembly
Interior
Acting as a kit of parts the interior frames were broken into two groups - public and private living. Then each frame calibrated to hold specific program and stacked for assemble creating different interior divides and space.

Notching Assembly Detial































































 Frame Assembly
Designed to be taken apart, the skeleton assembly uses notches and pegs. Individual trusses wrap around the seams creating one structure distributing load down to footings elevating the building above the land.
Frame Assembly
Designed to be taken apart, the skeleton assembly uses notches and pegs. Individual trusses wrap around the seams creating one structure distributing load down to footings elevating the building above the land.

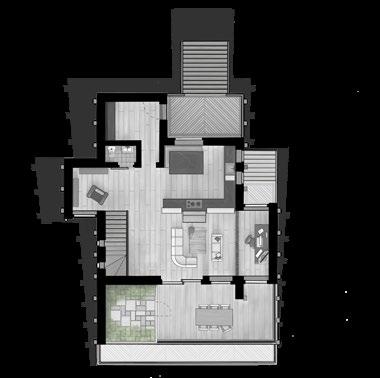

Reading Nook
 Showing the connection to the landscape from the reading nook which sits offset from the remainder of the structure.
Showing the connection to the landscape from the reading nook which sits offset from the remainder of the structure.
Emphasizing the material choice to reduce the embodied carbon of this project while strategically carving opening for views and maximum performance.
 Parent’s bedroom
Parent’s bedroom


TRANSIT
Academic Term: Fall 2021
Professor: Scott Chung + Mark Gardner
Type: Trans-modal Master Plan
Site: Sunnyside, Queens
Designed With: Ethan Seemungal
Focusing on urban design this studio took its site from the community districts that intersected with the Brooklyn Queens Express Way (BQE). This project specifically deal with Community District 2, Sunnyside, which is home to Sunnyside Yards, a rail depot owned in part by the City of New York, Amtrak, and some private owners. Sunnyside currently functions as maintenance and storage yard but also is the main track for all Manhattan originating Long Island Railroad and Amtrak trains. However the current transit infrastructure is lacking especially around the BQE. This proposal aims to build out urban infrastructure that will allow the BQE to be adapted to a rail line that actually connects Brooklyn and Queen compared to the current methods of transportation. Looking at the preexisting program that was found on our site four programmatic pillars, of a terminal, distribution center, affordable housing, and a park-scape were determined to be implemented. Focusing on the multi modal terminal connecting different methods and scales of transit. And the affordable hosing transforming NYCHA into better quality of living.

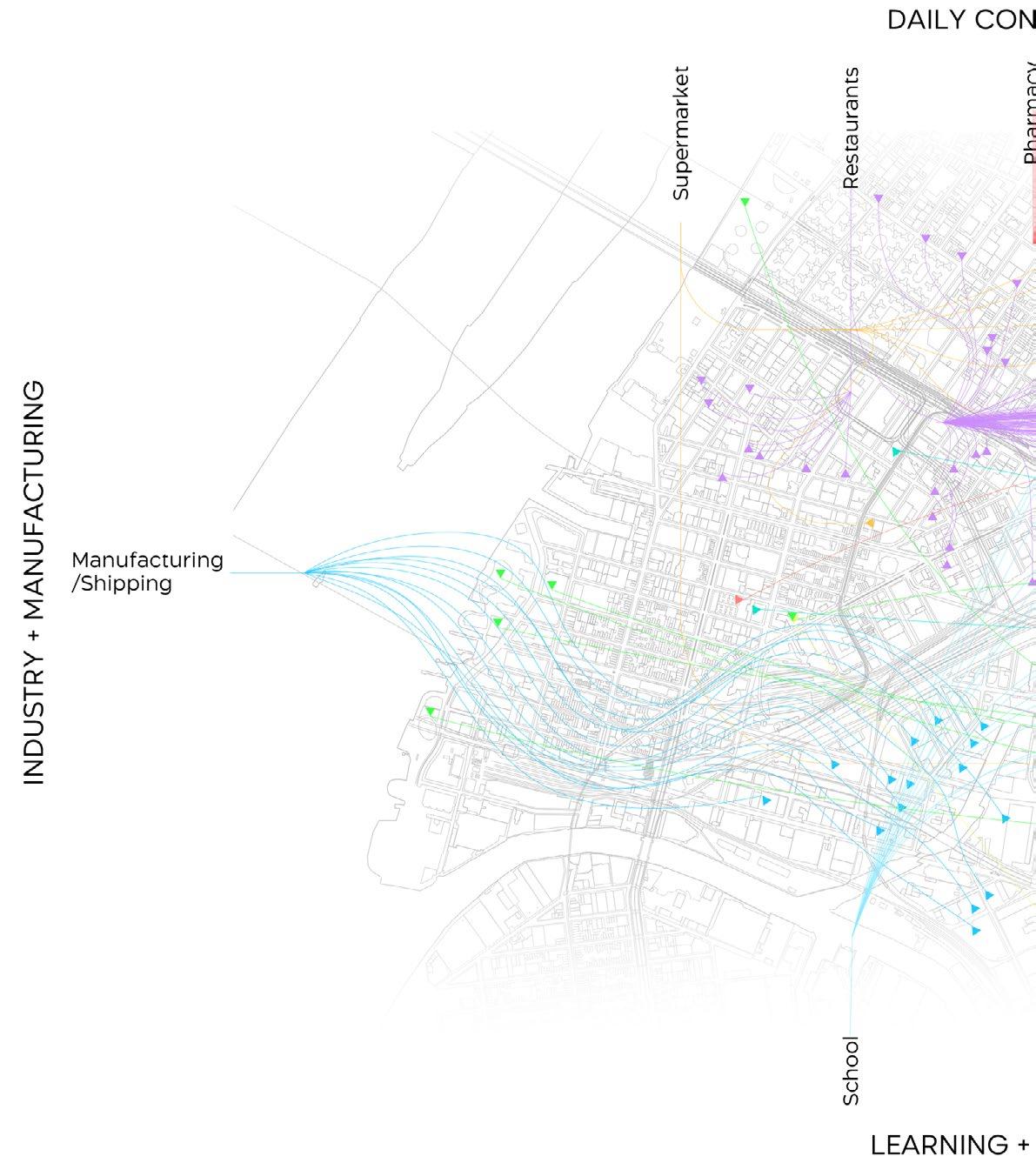





THE QUARTERMASTER


THE QUARTERMASTER
Academic Term: Fall 2022
Professor:
William Virgil + Rachael McCallType: Digital Sculpture + Animation
The Quartermaster is an exercise in digital sculpting, modeling, and rendering. Beginning with Lidar scanning my head the process began by bringing that mesh into Zbrush and cleaning it up. Here the process of painting masks and extracting different layers started. The process was a conversation between extracting different pieces and weaving them together creating a dynamic covering that would replace the shade on a lamp. This sculpture was then 3D printed resulting in a manifestation of this digital object, turning what originated as a human head, back into a physical and tangible object. The second half of this project centered around Cinema 4d, with the goal of creating an animation revolving around the modeling that was previously done. I took this as an opportunity to explore physics based particle systems using X-Particles. The resulting product was a two minute animation taking the extracted meshes through different states of matter, from solid to liquid to freezing. The resulting body of work was curated and displayed in multiple gallery instillations.

Simulation Indexing
First scene of animation, setting up the concept of manipulating the original head-scan with particles and beginning to shift states of matter.
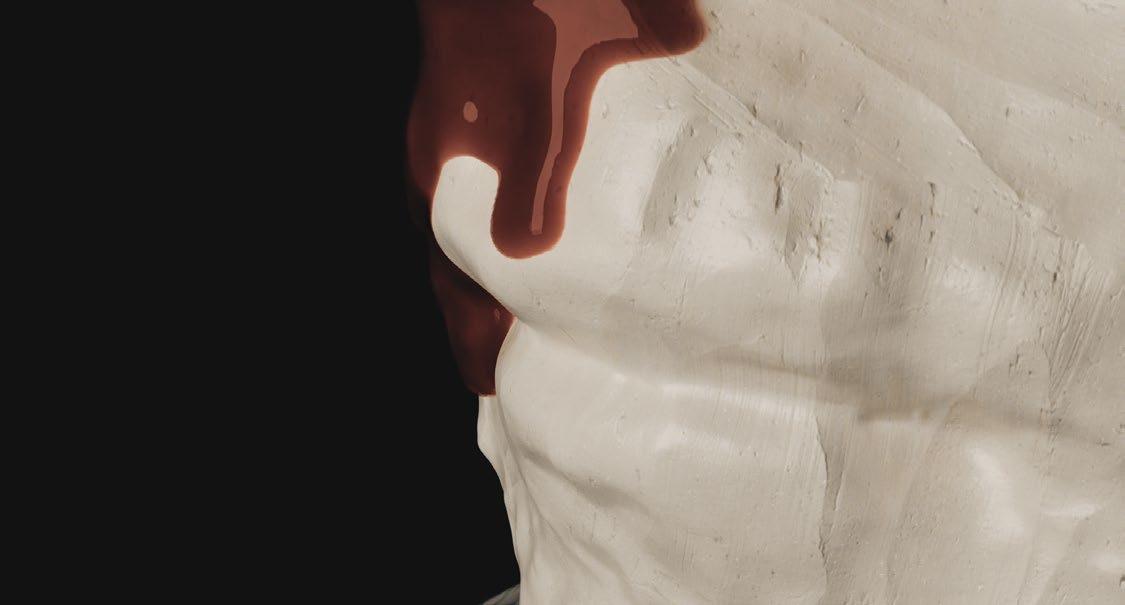

Particle Interaction
The use of particle simulations allowed the easy manipulation of meshes in Cinema 4D paired with a physics engine to achieve realistic fluids and scattering of light.

 Full Animation
Full Animation
