
PORTFOLIO of Na Shen
Selected Works 2017-2024
Professional Experience
BIM Manager, Yates Construction, Phoenix, United States
• Mainly work on the LG Energy Solution Project Alpha Battery Plant.
• Federate 3D content models, and model contents for BIM coordination with subcontractors and clients.
• Lead BIM meetings and design or MEP coordination sessions.
• Reads and comprehends construction documents and applies them to VDC processes.
Architectural Designer, RIOS, Los Angeles, United States
• Participated in concept design, schematic design, and design development for multi-family residential, commercial, life science, and mixed-use redevelopment projects.
• Participated in International Design Competitions in both the United States and China, the study of massing design iterations (final win). Created highly-detailed Enscape in-house renderings, diagrams, plans, and section drawings.
• Prepared feasibility plans, permit sets for the city, and business marketing brochures for multi-family residential projects, showcasing plans, sections, elevations, and renderings with comprehensive documentation.
• Proficient in 3D modeling and rendering with Rhino & Enscape, Lumion, and Adobe Suites. Produced construction drawings using Revit and AutoCAD.
• Explored Artificial Intelligence applications in architectural design, specifically Stable Diffusion, Midjourney, and ChatGPT, with Python code in Grasshopper.
Architectural Intern, Zaha Hadid Architects, Beijing, China
• Participated in the international design competition for a Headquarter building project, contributing significantly to design, documentation, and client presentations.
• Modeling and rendering using Rhino and Adobe Suites. Collaborated effectively with an international team and clients.
Architectural Intern, Ateliers Jean Nouvel, Paris, France
• Engaged in concept design, schematic design, design development, and construction documentation phases for Cultural and Commercial Mixed-Use projects, Headquarters building projects.
• Created detailed documentation using Revit; Modeled and rendered with Rhino, AutoCAD, Enscape, Lumion, and Adobe Suites.
• Conducted thorough material research and code analysis for local-based projects.
• Collaborated seamlessly with international teams, clients, and local consultants to meet all design criteria effectively.
Architectural Intern, AECOM, San Francisco, United States
• Participated in Design Development and Construction documentation phases for civic and transportation projects.
• Skillfully delivered comprehensive architectural details that effectively merged conceptual and artistic ideas with technical precision, resulting in superior technical information.
• Prepared documentation using Revit; Modeling and rendering with Rhino, Vray, Enscape, Lumion, and Adobe Suites.
• Conducted thorough material research and code analysis for US-based projects.
• Utilized both handcrafted and 3D-printed physical models to augment the design process.
Landscape Designer, PARKKIM Landscape and Urban Design, Seoul, Korea
• Participated in concept design, schematic design, design development, and construction documentation of landscape design on commercial shopping mall, urban street design, and office buildings.
Education
Master of Architecture I
Department of Architecture and Urban Design, School of the Arts and Architecture, University of California, Los Angeles, USA
Master of Landscape Architecture
Department of Landscape Architecture, College of Agriculture and Life Sciences, Seoul National University, Korea
Bachelor of Engineering-Environmental Science
09/2022-08/2023
01/2021-03/2021
Department of Environmental Science, School of Earth and Space Science, University of Science and Technology of China (USTC), China
Licenses & Certifications
LEED AP Building Design + Construction, Green Business Certification Inc. (GBCI)
LEED Green Associate, Green Business Certification Inc. (GBCI)
Registerd Architect, on Path. Completed AXP hours. Passed the ARE - PcM.
Honors & Awards
Continuing Student Award, Department of Architecture and Urban Design, University of California, Los Angeles
James Pettit Fellowship, Department of Architecture and Urban Design, University of California, Los Angeles
Gold Award, International Design Summer School at College of Architecture and Urban Planning, Tongji University, Shanghai, China
Global Scholarship, Seoul National University, Seoul, South Korea
Outstanding Student Scholarship, Funded by SK. Cop. of Korea for 4 consecutive years
Activities
10/2019-03/2020
07/2022
08/2012-08/2014
08/2008-07/2012
09/2021
08/2021
06/2018-09/2018
AA summer school, Shanghai, China. Parametric design studio. Exhibition for 40th Anniversary of Department of landscape architecture, Seoul National University
Skills
Industry of Knowledge: Architecture, BIM/VDC Coordination, Landscape Architecture, AI Design(Midjourney, Stable Diffusion, ChatGPT with Grasshopper), Entertainment, Film Motivations: Team Player, Organization and Communication skills, Leadership, Softwares: Advanced - Rhino, Revit, AutoCAD, Adobe (PS, AI, ID), Grasshopper, AutoDesk ACC, BIM 360, Enscape, Lumion, Unreal Engine, Sketchup, Vray Intermediate - Twimmotion, Adobe CC(AE, PR), Cinema 4D, Octane
Physical Modeling: 3D Powder & Plastic Printing, Shop Tools, CNC, Laser Cutting Hand Drawing & Sketching w/ procreate in iPad
Languages: Engish(Professional), Mandarin(Native), Korean(Native), French(Basic)
2020-2021 & 2018-2019
06/2018
08/2013
08/2012
2008-2012
08/2015-09/2016
• Prepared detailed documentation using AutoCAD; Modeling and rendering with Rhino, Vray, Lumion, and Adobe Suites. since 08/2023
EMAIL: santorinisn@g.ucla.edu MOBILE: 1-213-700-3425 LINKS: Website Linkedin Youtube Instagram
Na Shen
2015 2014
Cascading Gardens in QuZhou, China
RIOS, Professional Comopetition Design Project, 02/2023
Roles: Massing Study of the high-rise buildings, diagram drawing, Modeling & Rendering w/Rhino, Enscape, Adobe CC

This innovative proposal for the Landmark Buildings of Quzhou envisions a vibrant, iconic gateway that embodies harmony between a thriving urban landscape and nature’s dynamism.
Drawing on our site’s strategic location as a keystone between Quzhou’s natural and urban systems, our proposal positions itself as a true gateway, inviting a living, dynamic dialogue between vital city life and that of Wenli Lake and the larger Central Eco Valley.

Traditional Tower

Innovative Eco-Tower

Heart of the City
This innovative proposal for the LandApproaching the site as this new hybrid ecology, we propose forwardthinking garden towers that provide a framework for both nature and humans to thrive. Through engagement with nature in a performative landscape, we envision a resilient future for Quzhou that promotes its identity as a destination for ecological and social health and wellbeing.

Tall towers create a gateway to Quzhou Smart New City on Wenli Lake, stepping down at the center to relate to the context of the “City Garden Corridor” buildings.

As part of the “Creative Park Corridor”, the buildings will engage with the waterfront at both podium and tower.

The “Central Eco-Valley” climbs up through the buildings in a series of cascading terraces at different scales.
Architectural Expression
Quzhou is a city formed by natural mountains and rivers passes, where “clean water and lush mountains are invaluable assets”. We believe that Quzhou’s future landmarks should also be born of nature. As a direct response to the city’s proposed urban design, our proposal directly connects the surrounding ecology with the built environment. With towers like mountains rising to connect lake and city, the landmark buildings of Wenli Lake are not only the gateway of the central city of the four provinces, but also the romantic confession of Quzhou’s people to the future city of natural mountains and rivers. Cascading Gardens of Quzhou, heart of the city
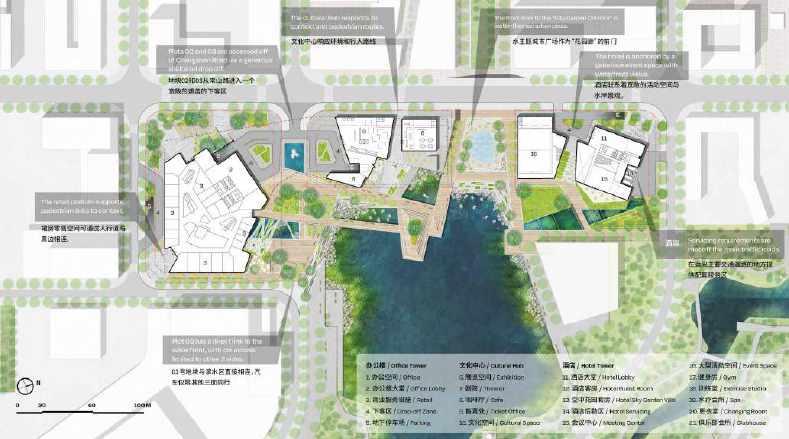


Environmental Strategy


The performative components to the facade include: A glazed outer scrim at the atrium to create partial enclosure and protection from wind and rain. A brise soleil optimized for solar shading, to reduce cooling loads in summer months. Operable glass louvers to promote natural ventilation, manage humidity levels within the atrium, and moderate HVAC usage to the office/hotel interiors. Solar reflectors to improve lighting within the atrium.
The gardens throughout the towers and podium will be sustained through the collection and reuse of rainwater by rain gardens at towers and bio-retention areas at plaza level. Rain gardens at terraces and bio-retention tanks at plaza will reduce and slow the discharge of stormwater to the city system.

MT Headquarters in Shanghai
Zaha Hadid Architects, Professional Design Project, 01/2021-03/2021
Roles: Competition Design. Modeling, rendering and documentation w/ rhino, Adobe CC

The new MT Headquarters will be a landmark for China and World architecture. As such it shall offer not only state of the art working facilities but also, through the design of its entrances and lobbies, a welcoming and elegant reception to workers and guests alike. The unique series of podiums, bridges and courtyards will provide opportunities to escape summer heat. Acting as urban plateaux, and cooling courtyards, they will be open and shaded, allowing for air circulation and clear views whilst providing opportunities for gathering and rest.






L05 Floor Plan L27 Floor Plan PODIUM PLANS L01 Floor Plan L04 Floor Plan

SECTION VIEW PLOTS N1 -N2
MASTER PLAN
The masterplan illustrates the proposal for a protective forest that wraps the new buildings, linking to the riverside and integrating ribbons of forest, water and digital interaction to create a rich experiential landscape.

1 2 3 4 5 6 7 8 9 10 11 12 13 14 16 15 Digital Pavilion Forest Gate Pavilion Forest Plaza Sky Deck Lilly Pond Floating Stage Ravine Sunken Plaza The Dock Digital Piazza Water Pavilion Water Gardens The Terrace 1 2 3 4 5 6 7 8 9 10 11 12 13 14 15 16 Sky Square Sky Bridges Courtyard
Zhoushan Cultural Tourism Financial Complex Project
Ateliers Jean Nouvel, Professional Schematic Design Project, 10/2019-01/2020
Roles: Concept and Schematic design. Modeling, rendering and documentation w/revit, rhino, enscape, Adobe CC

Master Plan
The Zhoushan archipelago is in itself a geographic symbolization of our world, and even a cosmological evocation.Each island has its own character, as a planet has its strangeness. The island’s poetic aspect arises from traces, memorial itineraries, from a vanished project, traces swallowed by water, lotus trees and a few recent fragments of sheetpiles and concrete iron bars.
This architectural attitude is a consequence of the realization of the passing of time, of times: times passed, times forgotten, present times and their inventions.The present is at once the threshold and the door to the future, surprises, and new, more and more hedonistic and opti-
Head: Technical Area
Housing (Level 2 to level 15) 标准层:住宅(二层至十五层) Luxury Housing (Level 16 to level 19) 螺旋部分:豪华住宅(十六层至二十一层) area
Helical part: Luxury Housing (Level 16 to Level 19)
Current part: Housing (Level 2 to Level 15)
Base: Lobby (Level 1 and Level 2)

























































0.00 T-N02 14.60 T-N05 T-N06 24.20 T-N08 27.40 T-N09 33.80 T-N11 37.00 T-N12 46.60 T-N15 T-N16 56.20 T-N18 T-N19 65.80 T-N21 69.00 T-Roof 76.56 INDICE NIVEAU 29/10/2019 SOUTH ELEVATION T-N01 8.20 11.40 T-N04 21.00 T-N07 24.20 T-N08 30.60 T-N10 33.80 T-N11 40.20 43.40 T-N14 53.00 T-N17 T-N18 62.60 T-N20 65.80 T-N21 T-Roof NORTH ELEVATION 29/10/19 Date :
The Tower
(Level 1 and level 2) 底座:入口门厅(一层至二层)
顶部:技术空间
Cultural and Retail Complex Project in Chengdu, China
RIOS, Professional Competition Project, 05/2023-07/2023
Roles: Roof design for Retail Complex, modeling w/Rhino, rendering w/Enscape, Vision design w/AI, documentation

This project is a commercial and residential complex located in Chengdu. We designed 7 plots. The ground floor of plots 1, 2, and 3 is a commercial street, and the upper floor is residential buildings. The bottom floor of plot 5 is also commercial, with commercial buildings and hotels on the upper floor. Lot 6 has a hotel. There is also an office in plot 7. The commercial design of plots 1, 2, and 3 adopts the traditional Chinese eaves design, and the sculpture-like eaves are integrated with the surrounding cultural circle. Residential and hotel designers use the superposition of blocks, which also comes from traditional Chinese architectural design and the essence of Han culture.












For the space organization strategies, there are three different situations. For the narrow public spaces, the building mass can be carved to create a connection between different massings. There will be programs such as outdoor dining. For the wide public spaces, there can be food trucks and outdoor dining spaces. Also, bridges and pavilions connect different massings. For the open public spaces, there will be public performance centers for bands and open event centers, and public parks located in the center.
Space Organization Strategies AI inspired images by Midjourney
Overall Sculptural Archtectural Expression
The commercial design of plots 1, 2, and 3 adopts the traditional Chinese eaves design, and the sculpture-like eaves are integrated with the surrounding cultural circle. Residential and hotel designers use the superposition of blocks, which also comes from traditional Chinese architectural design and the essence of Han culture.

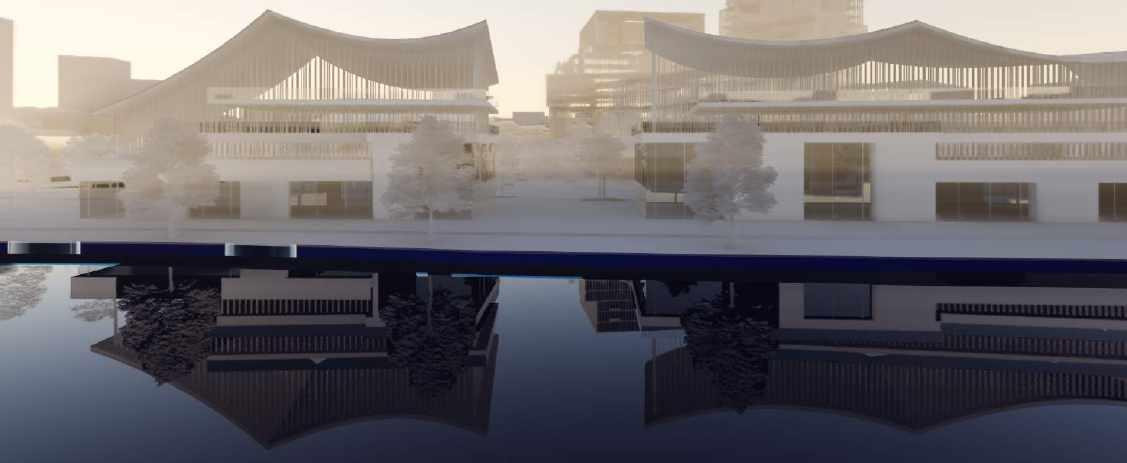
Public Space Program Expression
For the narrow public spaces, there will be programs such as outdoor dining. For the wide public spaces, there can be food trucks and outdoor dining spaces. Also, bridges and pavilions connect different massings. For the open public spaces, there will be public performance centers for bands and open event centers, and public parks located in the center.




Power Island - Sandow Lake Ranch, Austin
RIOS, Professional Comopetition Design Project, 09/2022-10/2022
Roles: Modeling & Rendering w/Rhino, Enscape, Adobe CC, Massing Studies, diagram drawing, documentation

Via a spectrum of interventions from Adaptive to Transformative, our approach breaths new life into Sandow’s relics. We aim to create a vibrant community, connected visually and physically as we honor and amplify the existing assets. Programs and experiences drive formal decisions, but always in relation to a holistic vision that respects, responds to and is inspired by their industrial scaffold.
Design Concept Program and Massing

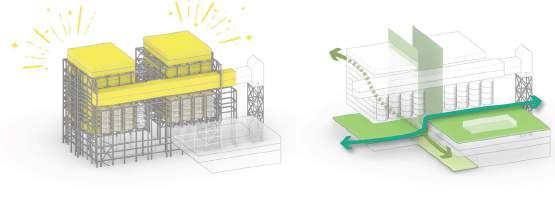

Capitalize on the large vertical void space between two major industrial components on the site: the boiler on the west side and the catalytic converter on the right. The creates a natural break to divide both program into office and hotel as well as an optional phasing line. Similarly the adjacent turbine building to the left of the boiler also has a natural separation and lends itself to being its own program.
Similarly, there is a large horizontal break between the catalytic converter and the precipitator enclosure. In conjunction with the roof plane of the turbine building, we saw these interstitial spaces as an opportunity to weave the public ground plane and landscape experience through the building. Knowing that we wanted to respect and express the existing structure when possible in our design of the fenestration, we let the existing steel skeletons define the general program area and infill within these constraints.
This led to the creation of relatively large 90’-120’+ deep floorplates which lended themselves utilizing central cores. Were elements had a specific sculptural and formal qualities we were drawn to (such as the boiler and precipitator hoppers) we are exploring how to re-use, rebuild and re-interpret these when infilling with new program. On the upper more private levels of the project, we are inhabiting the cavity space left between new fenestration and existing structure to create heavily planted private terraces and areas of respite.

UNIT 4
In Units 4, We are placing floor plates relative to the existing structure and making initial assumptions about where new floor plates can be added or skipped. The ground floor allow people to travel through an exterior paseo without having to enter the building - locating interior lobbies off of that spine. Connect rear parking to the rest of the power island district and lake frontage. Left: Content production is roughly 21,000 SF floor plate. Middle: Hotel is roughly 16,000 SF. Right: Office lobby is roughly 9,000 SF with 16,000 SF food and market hall.
Structural and Demolition Models





In Units 5, Boilers are roughly 205’ in height, while the turbine house is roughly 50’ in height. Left: Rehabilitate the 2x twin boiler buildings as 12 story multifamily residence. Right: Rehabilitate the turbine house as a 3x story office with a large conference and exposition center at the ground floor. In ground floor, we are activating the rooftop of the building bases amenity spaces and decks with a grand front porch element. Boiler silos are re-interpreted as studio units. We can also look at combing and further experimenting with the silo layout. Rooftop of turbine house is used a large amenity deck serving residences.
Structural and Demolition Models




UNIT 5
LG Energy Solution Project Alpha Battery Plant
Yates Construction, BIM Coordination and Management, since 08/2023
Roles: Manage Federated Model w/Navisworks, BIM Clash Detection, Lead BIM Meeting sessions

The LG Energy Solution Project Alpha Battery Plant is located in Queen Creek, AZ. This project has one battery production building and several support buildings including SRP, information center, and guard houses. The project is expected to be finished in 2025.


In this project, the BIM management and coordination team mainly works on federating MEPF models from subcontractors and process equipment models from clients. The purpose of BIM coordination is to detect clashes and issues in the virtual world and sign off for shop drawings and fabrications before construction. To achieve this purpose, we distribute a BIM execution plan, model origin markers, and BIM clash issues. The purpose of this BIM execution plan is to clearly define the process for modeling the LG Battery facility. The execution plan is broken up into individual sections for easy reference. The information is designed to help all stakeholders be aware of what is needed to make the best use of VDC (Virtual Design & Construction) to increase construction activity efficiency.

Federated Model in the Navisworks

BIM Clash Detection




Drone View Federated Model on the Autodesk ACC

Twin-Gym in Downtown LA - Architecture + Landscape
Instructor: Katy Barkan, Building Design Studio, UCLA, 01/2018-03/2018
Skills: concept development, 3d printing, modeling, rhino, vray, autocad, adobe suite
Drawing from the infrastructural nature of downtown LA, my project seeks to intensify this language of overpasses and artificial grounds by considering the structural system of my gym to be made up of 3 infrastructural trusses. The two masses are sheered apart to bring light and views to the deep interior. Each segment houses a distinct set of programs that require large spanning column-free spaces. The forms of the truss allow for large-scale spaces on the interior while making way for my mega program of a public park and community event space on the roof above. The interlaced roofs also provide circulation between the two parts of the gym.
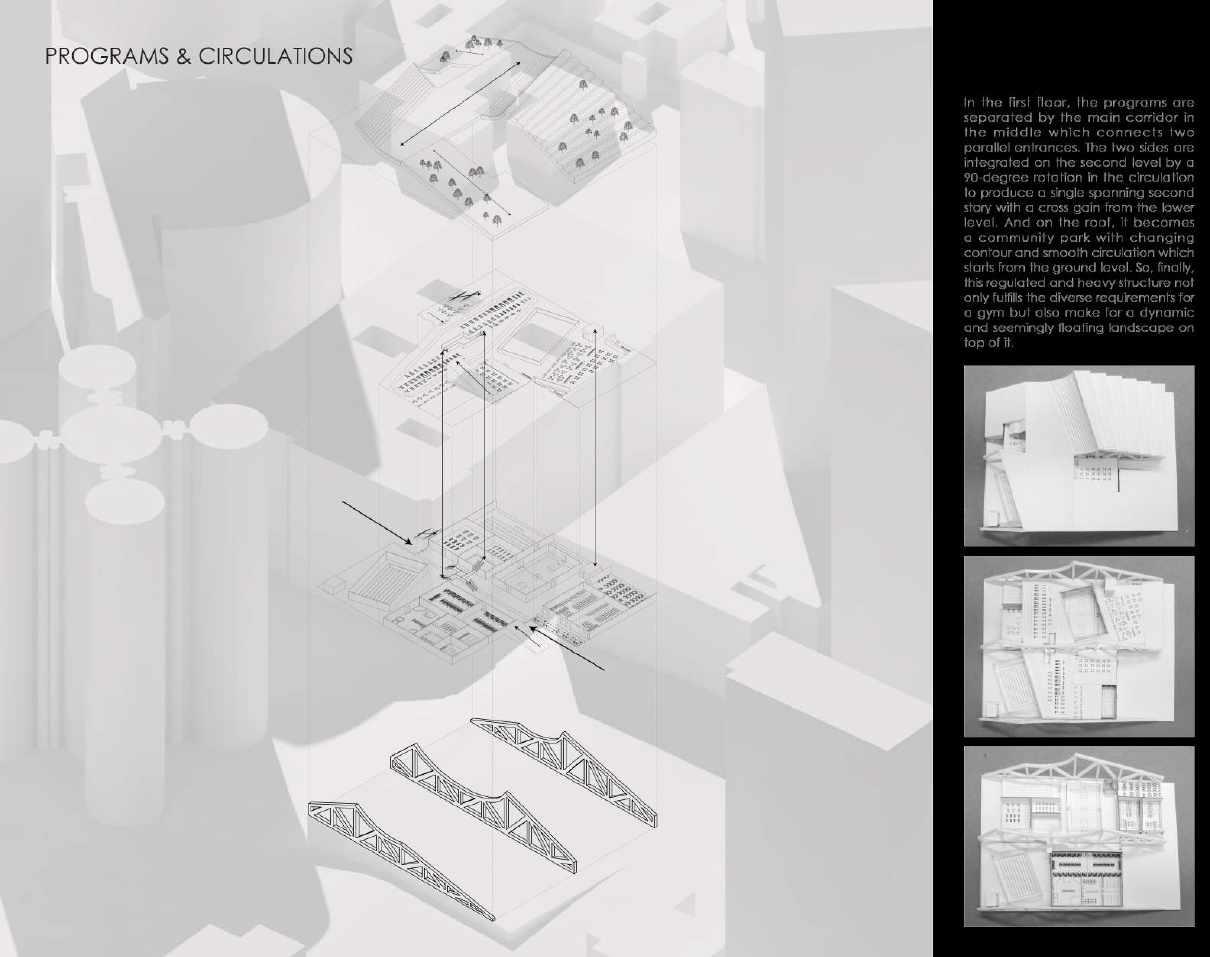
STRUCTUREAL DETAILS
4' 4' 2' 3' 1' 1.5' 12' roof community park roof structure floor structure main infrastructral trusses roof section truss and beam details
MODEL PHOTOS
SCALE: 1'=1/32"





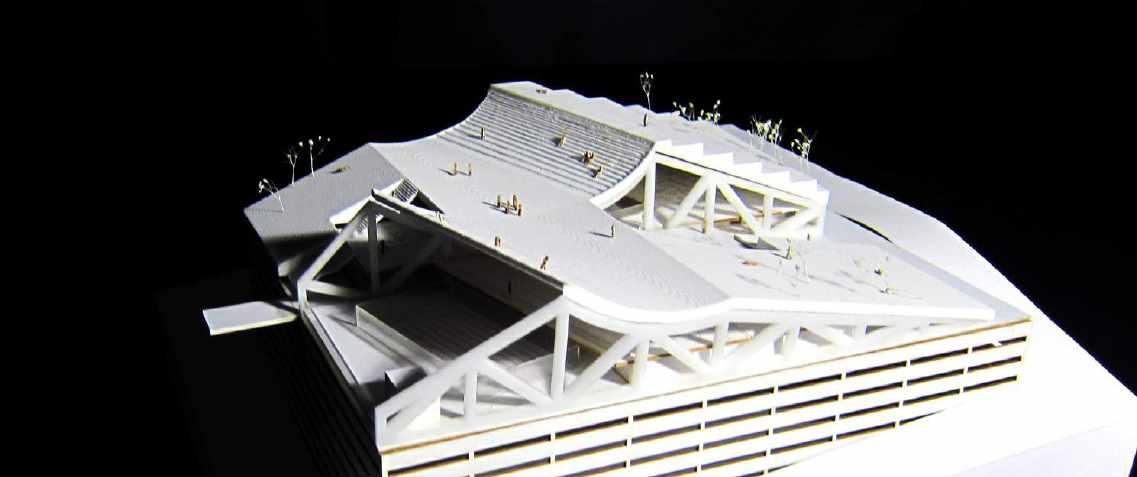
Interlacing Apartments
Instructor: Greg Kochanowski, Building Design with Landscape Studio, 09/2018-12/2018
Main Skills: concept development, plan & section drawings, rhino, revit, 3d powder printing










Interlacing and floating line building is created to react with ground and roof landscape. The lines are curved horizontally to have connection with other units and roofs; curved vertically to conquer less ground area and have better views for every units. The existing road is buried underground just like other line which connecting directly to the underground parking and separate vehicle circulation totally from pedeastrian circulation above ground. By doing this, there is an intact ground landscape to fully use which are only separated by columns of pilloties.

SITE PLAN
FLOOR PLAN
GROUND


MASSING MODELS




Concept Model 1:1000
Materiel: Wood Timbers
Multiple bridges connecting linear apartment units which are placed on the site in angles.
Mass Model 1:1000
Materiel: Powder printing
Final mass model shows the curved apartment units which are also inter connected by other apartment units.
VIGNETTES
Ramp Connection
L-shape slopes
Roof & Floating Landscape Outdoor Auditorium
UNITS PLANS
UNITS PLANS SITE PLAN
400 SFT
Two-Story
400 SFT
Two-Story
800 SFT
Three-Story
800 SFT
Three-Story
1200 SFT
Four-Story
1200 SFT
Four-Story
FINAL MODEL
FINAL MODEL


The topography of the ground follows the condition of the building itself. The landscape becomes outdoor auditorium which also allow views from the adjacent units. There is a detention pond beside the river, which is also a public park connected with the waterfrom park.
The topography of the ground follows the condition of the building itself. The landscape becomes outdoor auditorium which also allow views from the adjacent units. There is a detention pond beside the river, which is also a public park connected with the waterfrom park.
L-shaped slopes connect one bar with another bar and the floors will become double-height space or triple-height space for the communities from two different bars to get together. The terraced balconies and rooftop parks exist in every floor which have access from the corridors or the adjacent bars.
L-shaped slopes connect one bar with another bar and the floors will become double-height space or triple-height space for the communities from two different bars to get together. The terraced balconies and rooftop parks exist in every floor which have access from the corridors or the adjacent bars.
In this mega-structured and monumental apartment, the buildngs are interlacing not only to circulate and create public spaces but also to interact and connect with the landscape.
In this mega-structured and monumental apartment, the buildngs are interlacing not only to circulate and create public spaces but also to interact and connect with the landscape.

Changes on Facades Roof garden and slopes
24 0 24 0 24 0 28 0 28 0 28 0 36 0 12 0 12 0 12 0 12 0 12 0 12 0 12 0 12 0 12 0 16 0 8 0 28 0 8 0 36 0 12 0 28 0 28 0 8 0 8 0 16 0 24 0 24 0 48 0 40 0 8 0 30 0 30 0 30 0 30 0
B B' A A'
Changes on Facades Roof garden and slopes Multipal Corridors
Atrium with Urban Curtains
Instructor: Kevin Daly, Comprehensive Design Studio, 01/2019-03/2019
Main Skills: atrium design with structure and mechenical systems, plan & section drawings with rhino, revit, photoshop

In the urban scale, different types of building surfaces such as façades and roofs can fuction as urban curtains not only environmently but also socially. In this proposed new CHIRLA(Coalition for Humane Immigrant Rights of Los Angeles), different urban curtains are introduced to fulfill every needs of diversity group of people. The corner of the façade is lifted by an arch welcoming visitors from every directions. The atrium is mainly a welcoming and waiting spaces for visitors,The atrium is surrounded by these curtans and the atrium itself is an extension of the urban fabric that opens to the public and continues the urban life in a different manner.
Section 11'
Section 11'


Section Model Scale: 1'=1/8" Section 22'
The outer surface of the building is surrounded by two kinds of folded surface system which are composed with panels and glasses. They are blocking the sunlight from southwest and open to the views as well and the portion of glass is bigger in the west part with provides more open view to the Mc Arther park. Roof of the atrium is half glass half open which is for ventilation.

Floor Plans


First Floor
Roof of the interior spaces continues the mechanism of the atrium but the opening turns into panels which block sunlight from west. The office space in the third floor can have better sunlight because of the sawtooth roof system. The interior façade is all glass curtain wall which have the same folded system with the exterior wall. The folded surfaces have individual structure system which can be separated from the steel grid system and they integrated at the same time.

UP 1 2 3 4 5 6 A B C 25' - 0 25' - 0 25' - 0 25' - 0 25' - 0 250 250 D 250 A 1 Leve 1 0' - 0 Leve 2 16 - 0" 1 2 3 4 5 6 Leve 3 28 - 0" Roo 40 - 0 25 - 0 25 - 0 25 - 0 25 - 0 25 - 0 Leve 1 0 - 0 Leve 2 16 - 0 Leve 3 28 - 0 Roo 40 - 0 A B C D 25 - 0 25 - 0 25 - 0
Composition Diagram
West Urban Curtain South Urban Curtain
roof panels roof glass folded structure interior facade-glass exterior facade-glass exterior facade-panel columns & beams
massing & floors facade & roof
Morphology & Programs
The atrium is mainly a welcoming and waiting spaces for visitors, and they are secured children’s playground and tree-shaded waiting spaces for parents and other visitors. The playground is also connected with the indoor office and individual restroom. In this 40 feet high atrium space, all kinds of activi ties that need tall heights can happen and also provides vertical landscape for the offices on the second floor and third floor. The double height event hall is located in the entrance which can also integrate activities happen in the atrium spaces. Second floor is teen’s recreation space with education offic es while the third floor is mainly offices and interview rooms which needs more quite and bright environment.






Second Floor Third Floor
2 4 5 6 A B C - - - --DDN 1 2 3 4 5 A B C 25 - 25 - 25 - 25 - 25-DN D 1 2 3 4 5 6 C 25 - 25 - 25 - 25 - 25-DU 1 2 4 6 C - - - --D -
Second Floor
View from the Street Coner -Entrance and Facade Design
Facade Design with AI Assistance
Midjourney Ver. 5
Artificial intelligence is involved in many creative processes nowadays, and it’s become really important to understand the powers and limitations of these tools as they are going to impact our careers as architects and designers soon.
Here I explored the facade from existing image prompt and text promt to creat vision of this high-rise office building facade renovation in Midjourney.

https://s.mj.run/KzkYR0E38pc a high rise building sawtooth glazing wall facade of this pattern, focal rense 16mm --v 5.1 --s 750 --v 5.1 --s 750 -

https://s.mj.run/KzkYR0E38pc a high rise building sawtooth glazing wall facade of this pattern, focal rense 16mm --v 5.1 --s 750 --v 5.1 --s 750 -



/imagine: https://s.mj.run/qjpGDTqt05k a high-rise building with a glazing wall facade of it standing in the busy cityscape, sunny day, focal length 16mm ::8K --v 5 -

/imagine: https://s.mj.run/qjpGDTqt05k a high-rise building with a glazing wall facade of it standing in the busy cityscape, sunny day, focal length 16mm
--v 5 -
 ::8K
::8K


This scheme adds formed, highly reflective metal panels to the existing facade. Each panel is composed of two angles, which introduces three dimensionality and depth to the facade. The panels are arranged along curves that blanket the facade, thus bringing dynamism to it. The angles of the panels cast light differently at any given time, amplifying the variation.




This angled faces of the glass create a different appearance as one moves across the facade. Throughout the day the different angles cast different shadows, amplifying the three dimensionality of the facade. Surgical Approach Additive Approach Replacement Approach
This scheme adds colorful metal fins to the existing facade. The colors shown are orange, pink, white, and teal. The orange and pink colors compliment the existing colors of the facade, while the white and teal add a complimentary contrast. The colors of the fins are arranged in a random pattern, which are a nice contrast against the rigid horizontal lines of the existing windows and stone bands, thus creating a harmony in the overall facade composition.
This scheme replaces the entire building envelope with new glazing, in a sawtooth configuration. The facade is composed of three different scales of sawtooth density.
Artificial Intellegence Design
Artificial Intellegence Design, Prompt engineer, Python coding, since 2022
Main Skills: Midjourney, ChatGPT with Grasshopper, Stable Diffusion with Controlnet
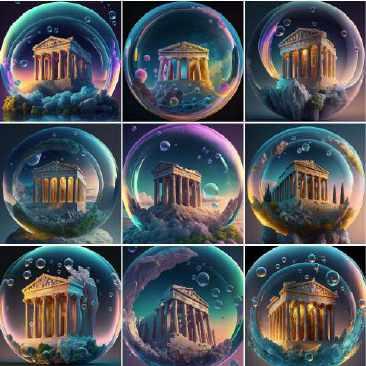





Artificial intelligence is not a novel thing in our lives; its existence has surrounded us for a while. And now that it’s knocking on the doors of the creative process, it’s of the utmost importance to understand the true powers (and limitations) of these tools as soon they will become to shape our careers as architects and designers.
The AI tools are actively used in the fields such as painting, illustrating even music composition. But in the architecture field, the application is really minor. I think the reason why the it’s more difficult in involve in design is that , architecture design is not only design but 80-90percent of the work are about refining the design.But we can still use that to inspire the creativity in the beginning of the design processes. So, here I tried a couple of architectural study.
These advanced technologies will help us unleash our creativity and create a truly immersive experience. As we embark on this journey, we can leverage AI-driven design websites such as Midjourney and Stable Diffusion. These platforms provide a wealth of inspiration and generate ideal images for the bedroom based on Client’s preferences. We can browse through different color schemes, furniture styles, and decorative elements to create a mood board that captures the essence of the vision. Hopefully, in the future, the AI tools can be also used in the deeper exploration of architectural design processes.
ChatGPT Python coding for Grasshopper
Midjourney Bubble Series on the Instagram: Lun_AI_




















/imagine: a square freeform organic pattern by William Morris --tile --s 250 --v 5.1 /imagine: https://s.mj.run/5wdNv59jANY a room with sculptural patterns of it in a modern contemporary bedroom --v 5.1 --s /imagine: a square freeform organic pattern by Keith Haring --tile --s 750 --v 5.1 /imagine: https://s.mj.run/4mcfvTJPvPQ a room with sculptural patterns of it in a modern contemporary bedroom --v 5.1
Midjourney Interior Wall Study 01
Midjourney Bedroom Interior Study Stable Diffusion with Controlnet Bedroom Interior Study
Midjourney Interior Wall Study 02

you for your time
PORTFOLIO of Na Shen Thank










































































































































 ::8K
::8K
























