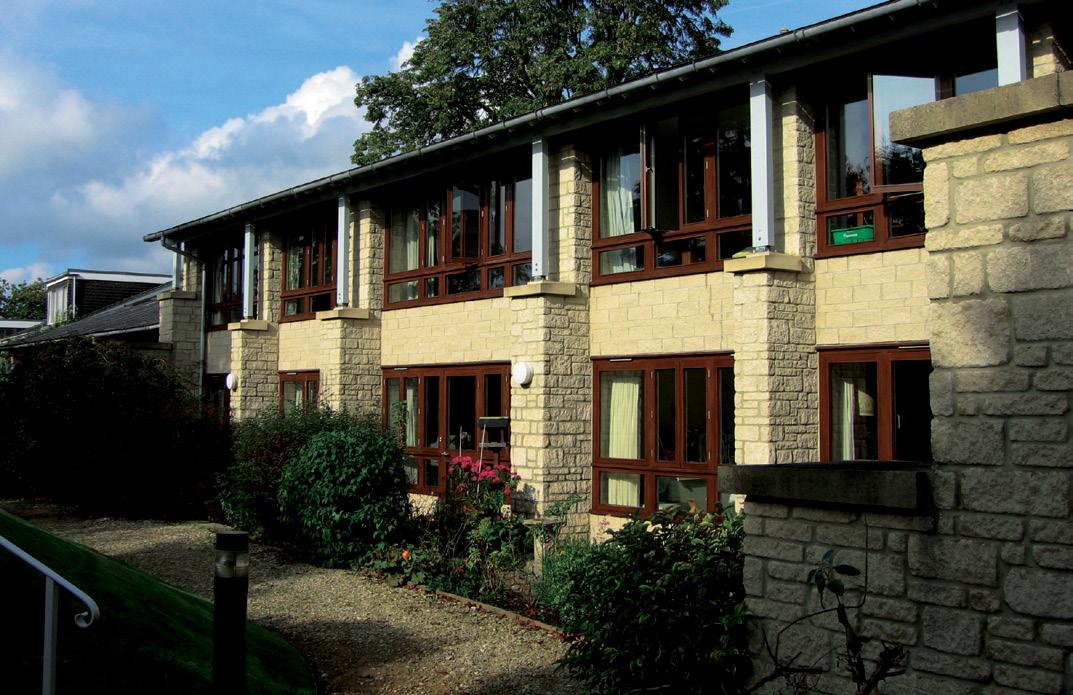
4 minute read
PROJECT EXPERIENCE
Mount Haviland, Bath Client Bath Society of Friends
For seven years, The Bath Society of Friends sought to establish a home for their frail and elderly members but lacked essential start-up funds. We introduced a local philanthropic builder who acquired a site and was able to fund the development until the majority of the flats were sold. In the meantime, fundraising continued allowing some to be bought out by the housing association set up for the purpose.
Advertisement
As well as setting up this approach, Nash Partnership secured planning permission for the scheme of 15 one- or two-bedroom apartments. The design strongly reflects the organisation’s aim to create a way of living for their residents that combines optimum privacy with maximum opportunities for a supportive community life. Most flats have their own areas of private garden and look onto informal communal space.
There is a wide range of communal facilities – guest suites, dining facilities, sitting rooms, laundry. Particular care has been taken to set the new building in its steeply sloping landscaped grounds to create a variety of accessible walks for residents and opportunities for recreation and gardening.
Colwall, Malvern Client Blue Cedar Properties
Nash Partnership was commissioned by Blue Cedar Properties to create design proposals for a mixed-use development on a former bottling works site in Herefordshire.
The scheme promoted sustainable communities and living through the mixed uses including: 12 purpose-designed homes for older residents, a nursing home, private market homes, affordable homes and a village shop.
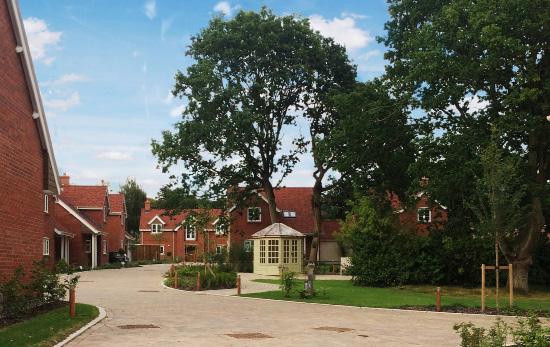
Located within the Malvern Hill Area of Outstanding Natural Beauty, the landscape setting along with a listed building at its heart challenged Nash Partnership to develop a scheme fitting the surrounding countryside and neighbourhoods, whilst conserving, where practical, the views of the Malvern Hills. The landscaping proposals considered the need for elderly residents to move freely within the development in an attractive setting. Landscaping details were also used to mitigate the mass/impact of the nursing home. The shop is an important point of community identity in the village and the association with the tank house will benefit that likewise.
The scheme was granted planning permission following lengthy discussion with the local planning authority and is now nearing the end of construction.
Box Wharf, Corsham
Client Blueview Properties
Starvehall Farm, Cheltenham
Client Bovis & Bloor Homes
The owners of the Box Wharf site, Blueview Properties Ltd, are promoted a healthcare redevelopment which will be owned and managed by the Maria Mallaband Care Group.
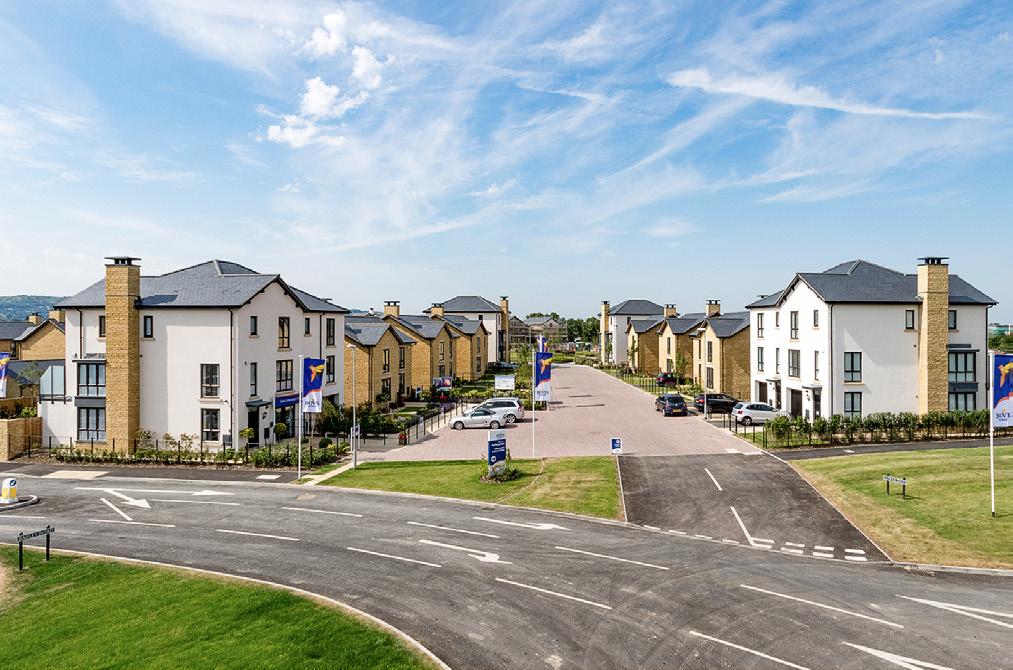
The carefully considered proposal involved the demolition of the existing industrial buildings and the erection of a 55-bed nursing home and 18 extra care apartments. The apartments are for occupation by single people or couples with a minimum age of 55 who have a need for care. The apartments have full disabled access with lifts and are designed to Lifetime Home standards.
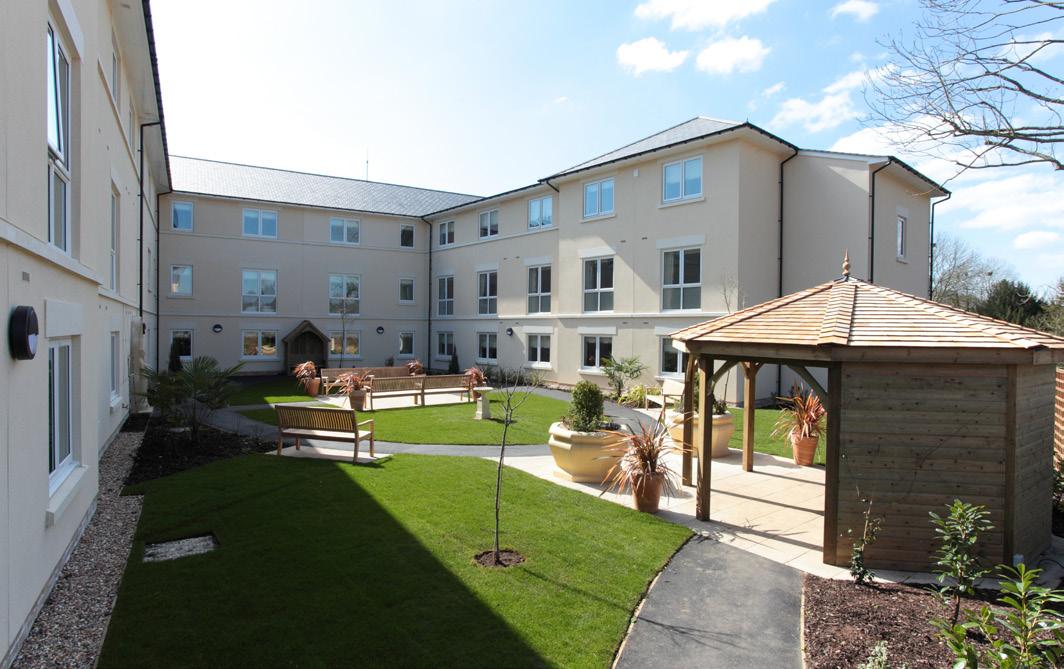
The proposals include communal landscaped gardens and car parking concealed beneath the proposed new buildings. It has been designed to work with site topography, including a scheme of structural landscaping with quality and natural external materials proposed throughout.
The development provides the following community benefits:
Replacement of existing unsightly industrial buildings with new more appropriately-scaled and detailed residential accommodation
Redundant industrial ‘island’ site that attracts vandalism to be replaced with well-managed site integrated with the community
Car parking hidden under buildings
Increased and enhanced soft landscaping
Creation of up to 50 new jobs
Reduction of traffic (no HGVs)
Working for Bloor Homes and Bovis, Nash Partnership secured planning permission for a development scheme comprising of 300 new homes and a 50-bed extra care facility at Starvehall Farm. The development of this greenfield site, located within the urban fabric of Cheltenham, was required to deliver a future strategic link road through the area.
The site is unique, with long distant views to the Cotswold escarpment, undulating topography and a stream in the centre. Gloucestershire County Council employed Nash Partnership to produce a Design Code of precedents and constraints as part of the application due to the site’s sensitivities. Within this Design Code, we produced the principles for the extra care scheme, fixing the orientation of the building to ensure views across the development remained open.
The Design Code emphasised the importance of landscaping detail including the incorporation of a swale into the communal gardens to create a space for enjoyment by the residents. The landscaping detail also ensured that residents could walk easily and safely to other communal spaces in the development including allotments, a common and a public park. The form and volume of the extra care building were defined in the code in response to constraints surrounding the wider masterplan such as neighbouring buildings and views. This was tested with floor plans to illustrate how the cores and massing of the building could be achieved.
Service use, accessibility and parking were a consideration. This included a range of communal spaces at the ground floor. The code defined the building materials to ensure that the extra care building would be characterful and distinctive, sitting alongside the wider housing development and responding to the local context.
Sunrise Senior Living, Bath
Client Sunrise Senior Living
Potters Pond, Wotton-under-Edge
Client Roberts Walsh Projects Ltd
Our client, an organisation providing housing for the growing independent senior population, purchased a large parcel of land on the edge of the world heritage city of Bath within the conservation area.
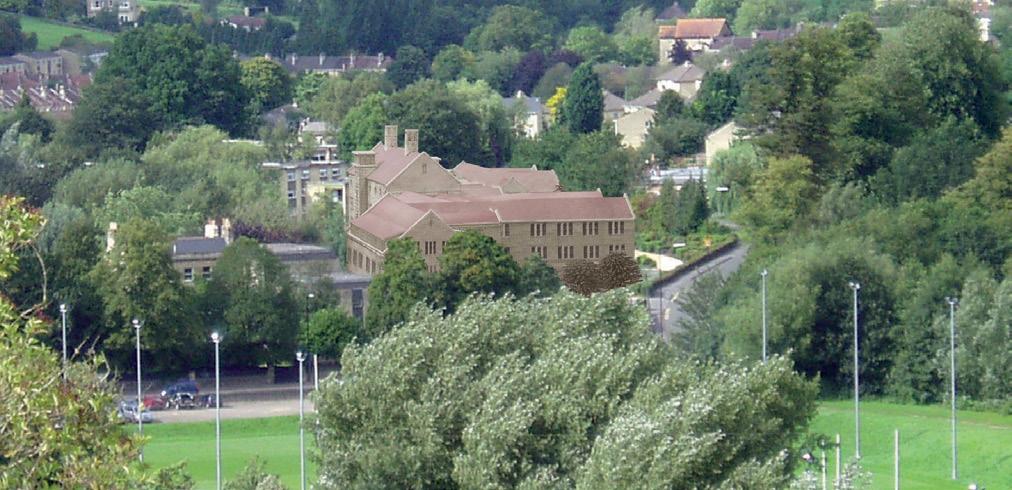
Acting as expert witness, Nash Partnership was commissioned to demonstrate how the proposed 85 self-contained sheltered housing units within three- and four-storey structures responded to the local character through its rural mill design.
King Harry Lane, St. Albans
Client Robert Walsh Projects Ltd
On this large valley bottom former industrial site close to the centre of the Gloucestershire market town of Wotton-under-Edge, we designed a retirement village and nursing home complex for our client, Roberts Walsh Projects Ltd.
The site adjoins the town’s conservation area and the scheme could have affected the setting of a number of historic buildings. We used both physical and computer generated models to analyse the emerging design, test its impacts and communicate them to the public at a series of consultation meetings and 1 to 1 discussions.
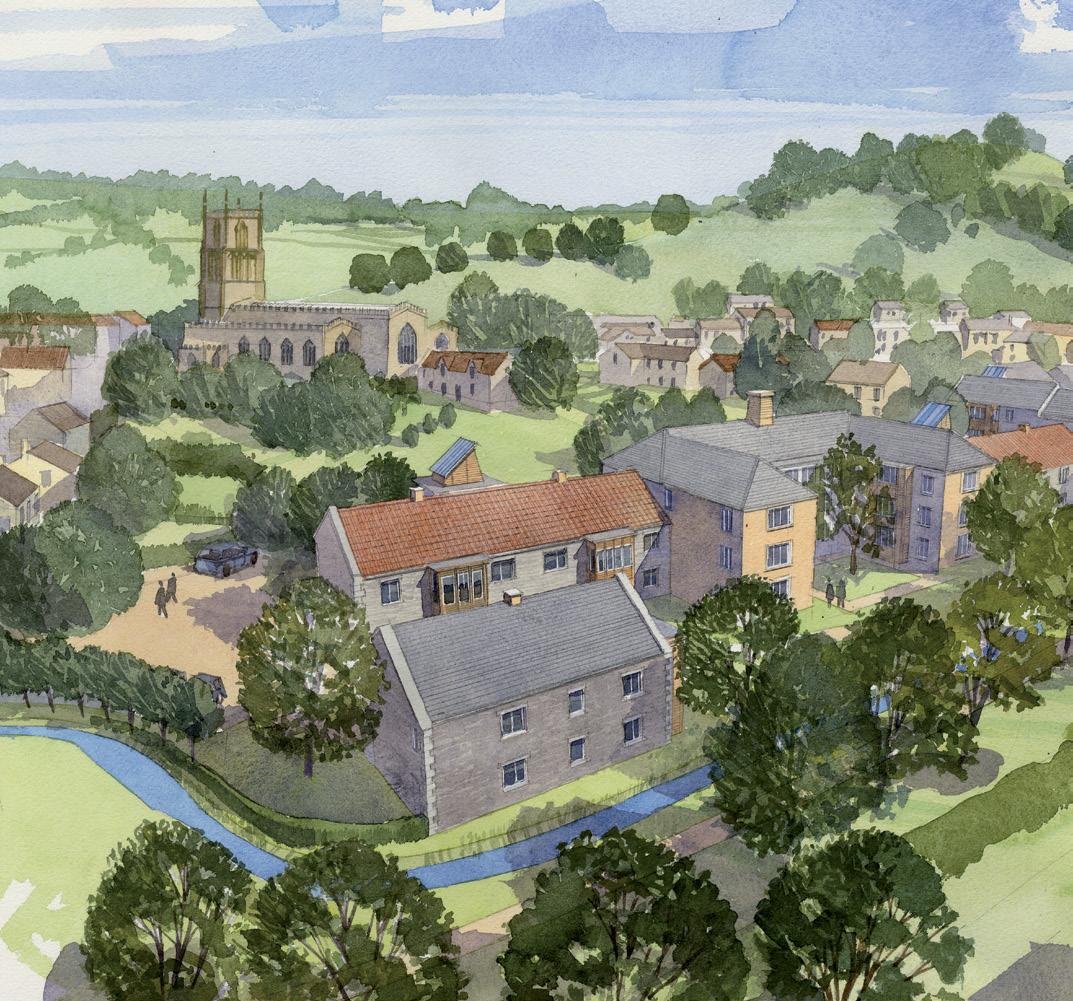
On this site, a large retirement village complex with specialist apartments, communal facilities, and a nursing home was being proposed to run alongside a Local Authority care home.
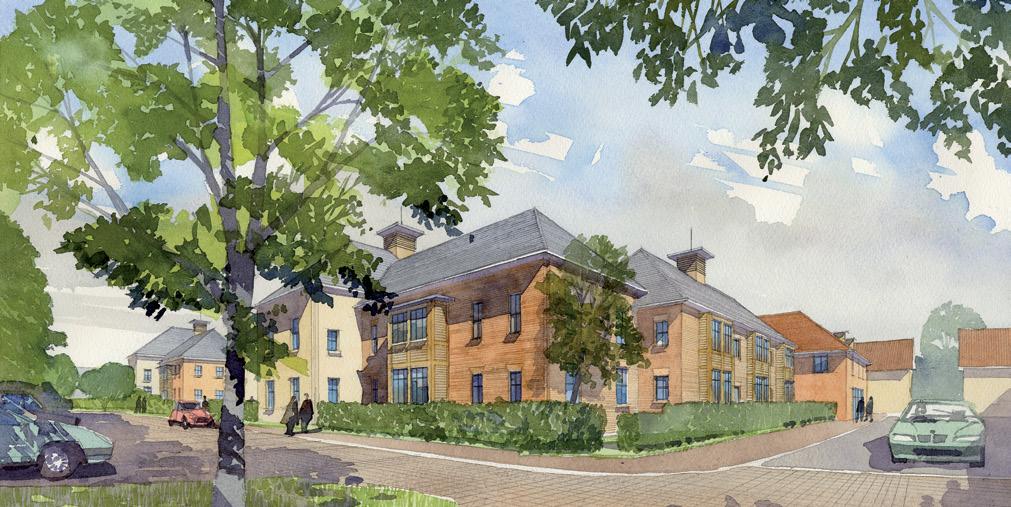
Following a failed outline application, our task as expert witness, was to demonstrate how these buildings were necessary to bring all these facilities together. We also needed to show how the buildings could be successfully designed and integrated within an established housing pattern. Creating urban character and community significance through careful design was important. As a result of our work, the appeal against refusal was overruled.
At Potters Pond we linked several existing footpaths to create a pattern of pedestrian movement relating the site’s use for elderly persons’ housing and a community nursing home with daily patterns of movement and activity. We wanted to give residents a pleasant outlook, changing views, attractive landscaping and community facilities in which they can have a genuine interface with the community.



