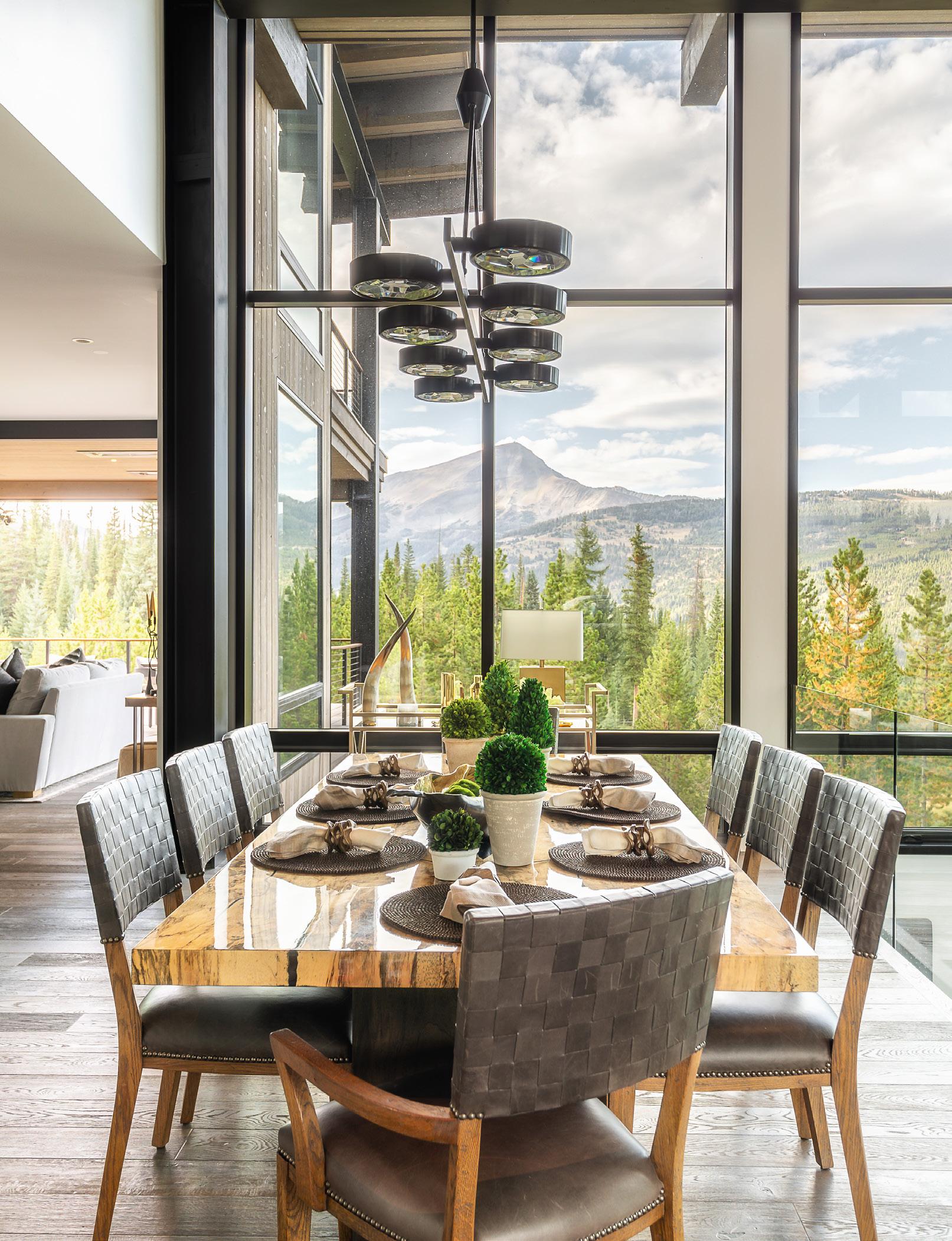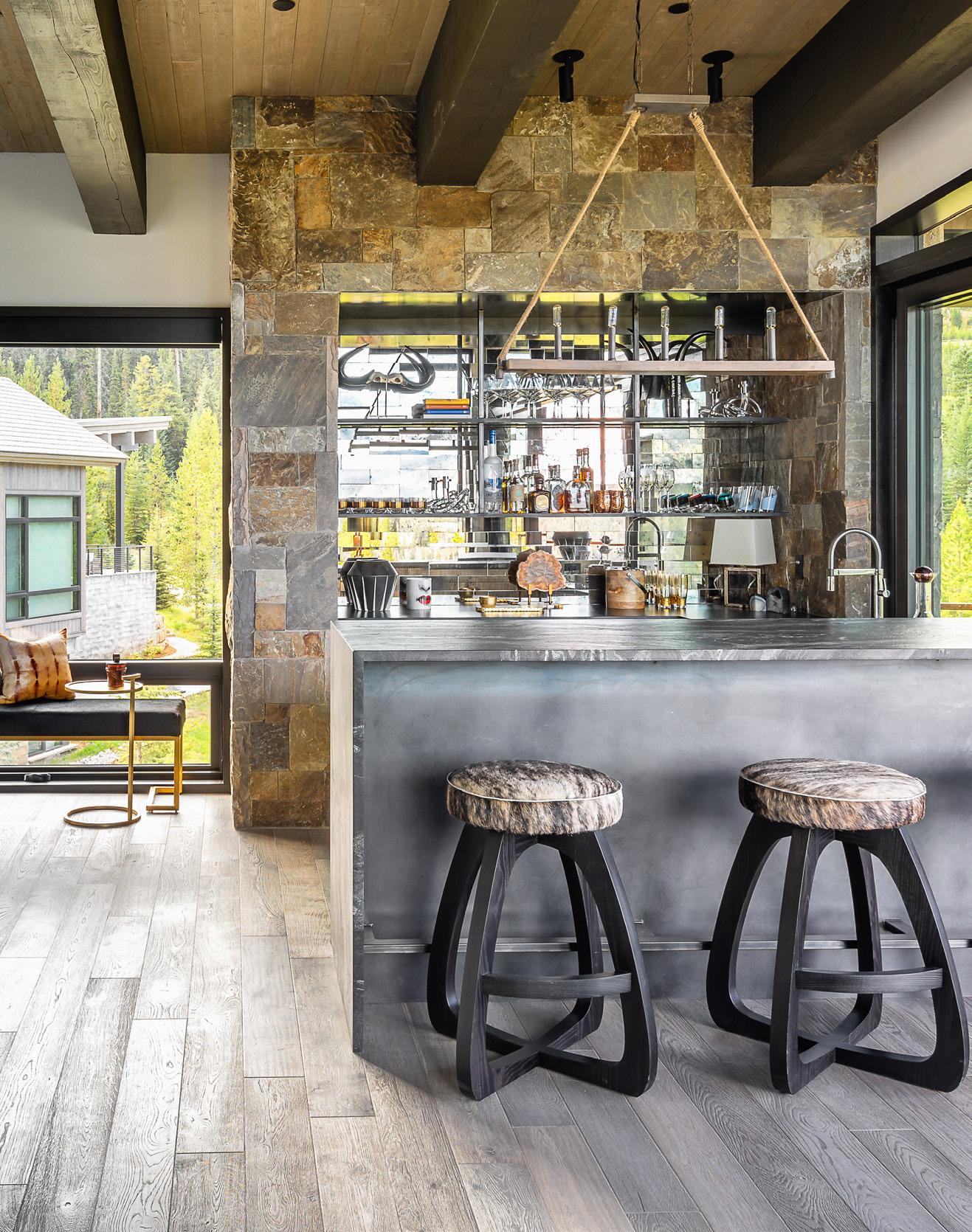
4 minute read
REFINED RETREATS
Two spectacular second homes ideal for seeking an escape from the everyday.
PHOTOS BY MARTY PAOLETTA, PAIGE RUMORE & MK SADLER


MOUNTAIN HIGH
PHOTOS BY MARTY PAOLETTA
When Cynthia and Dave Arnholt and their children make the drive through the gorgeous canyon between the airport in Boseman, Montana, and their second home in Big Sky, the stress starts to fall away. “For about thirty minutes of the drive there’s no cell service, and that’s when I can feel calm washing over me,” says Cynthia. “We take in the never-ending skyline, elk grazing together, and the journey starts the process of decompressing from reality. Getting there is very spiritual for me. That starts when we start getting close.” The two are typically busy with school activities with their active primary-school-age children and eight-month-old baby, in addition to Cynthia’s busy schedule with earning her third degree and Dave managing several real estate and investment projects from his Music Row offices. As her family owns the NFL franchise, The Cleveland Browns, they travel often, so football season can be quite hectic in making it to as many games as they can each year. But in Montana, all of the rushing around comes to a screeching halt.


The couple fell in love with the area when invited on a getaway to the second home of Nashville friends Jennifer and Billy Frist. For starters, the environment encourages genuine family connection and a level of safety not found even in the most exclusive neighborhoods near major cities. Here, children can be independent within a gated community of like-minded residents and family-oriented guests. It also spoke to Dave’s love for outdoor adventures as he’s always been passionate about pursuits, including hunting, fishing, and skiing. The entire family loves hitting the slopes, which made this community an ideal choice. The lot they chose is inside the Yellowstone Club development, which is the only private residence members club in the world with both world-class skiing and golf onsite. It’s one of the discriminating Discovery Land (also developers of Troubadour just outside Franklin, TN) properties scattered across the globe. It includes countless amenities, security, and services that truly make every visit worry-free.

After acquiring their chosen lot for its pristine views and setting, they began their first time building and decorating a home from the ground up together. “While some couples admit fighting during this process, that wasn’t the case for us. Dave has such an eye for architecture and design scope that I trusted him with that process in working with architect Reed Smith. We worked for a year and six months on the interiors with the help of Birgitta Williamson and were very involved in the process. We ended up with a large house but one with very little wasted space. We truly use every room.” As for favorite places to totally unwind in the house, they both cite the upper floor lounge and adjoining balcony as the ultimate hang out. Complete with a Macintosh sound system, games, bar, and vinyl record collection, it’s an adult playroom based on NYC’s Bowery Hotel vibe—one of their favorite travel haunts. For Cynthia, another chosen ‘top’ space in the house is the master suite—especially the bath where she walks on heated floors to an oversized tub situated to enjoy Rocky Mountain views. Dave says hanging in the garage is a close second to the lounge as this is where he organizes all of his gear and ‘toys’ related to the outdoor pursuits he treasures. They note the intimacy of a small eating nook off the kitchen where the family dines together when there are no guests. “Our time here is very intentional and focused on calming connections. We didn’t even put a television in the main living area, preferring to focus on the views and each other when lucky enough to be here,” Cynthia tells me. They do venture out to the onsite clubhouse and facilities and sometimes ride into town to visit Roxy’s Grocery or Cactus Records but mostly stay close to home.


The design process took a long time because it was intentional as they blended an eclectic collection of pieces for a real ‘high and low’ mix. Many of the inclusions were from Nashville, including furniture pieces by Ray Booth, art from Ed Nash, and art photography by their personal friend Jack Spencer to name a few. There are also dramatic designer ‘wow’ components such as Hermes wallpaper and Kelly Wearstler custom designed items. They found places for beloved family heirlooms and treasures picked up on their global travels over the years. The house’s contemporary design is evident in the use of glass from the exterior to the beyond-impressive wine cellar under the lower-level stairway. They managed to incorporate timeless furnishings, antique artifacts, and retro accents for the perfect blend of old meets new within the modern structure. The goal was to create a contemporary, minimalistic mountain home focused on family comfort—but with materials and interiors that reflected the environment and expansive Big Sky views.











