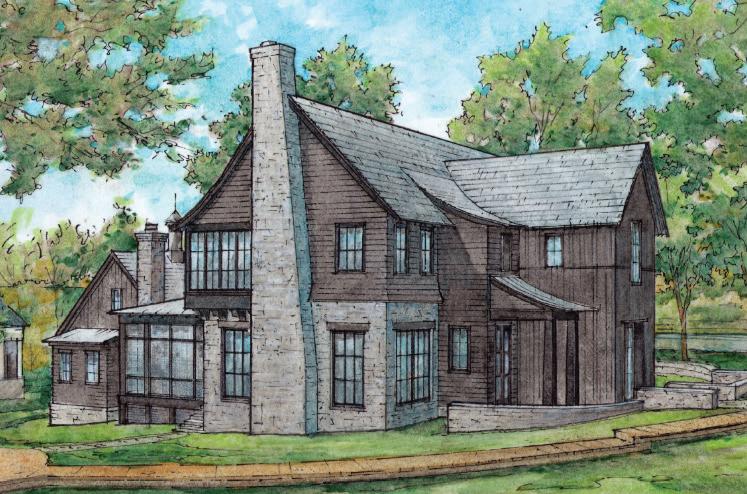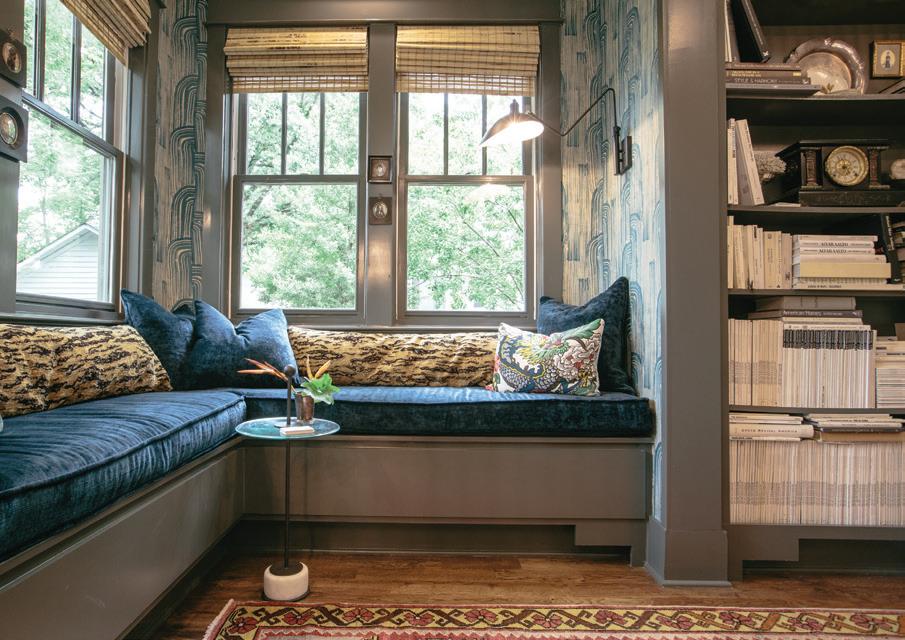
3 minute read
Creative Collaboration
Creative Collaboration
DOZENS COME TOGETHER TO CREATE O'MORE DESIGNER SHOW HOUSE
STORY BY HOLLIE DEESE
If you thought working with one or two people on a home’s design sounded challenging, imagine the amount of collaboration involved when more than 20 people are in on a project, including designers, developers and architects.
That’s exactly what happened when creating the 2017 O’More Designer Show House, the anticipated showcase that this year brings together 18 regional and nationally acclaimed interior designers — many alumni of O’More College of Design. Also involved in putting together the Designer Show House are Shannon Pollard, owner and developer of Você, R. Dudley Smith Jr. of Land Innovations, Armistead Arnold Pollard Real Estate Services LLC., Brady Fry of Fry Classic Construction, and architect Carson Looney of Looney, Ricks and Kiss.
Together they bring a mix of new and traditional inspiration to the home. And, for the first time ever, the show house will be in Nashville instead of Williamson County. Located in the Você neighborhood on Granny White Pike, the property is that of the late country music star Eddy Arnold, who insisted that anything constructed on his tree-filled land be sustainable.

The new neighborhood’s practices of “dark sky” lighting, recycling construction waste and using native materials carried over to the show house.
“We tried to move away from the normal rules in helping to create Você,” says Smith, chief manager of Land Innovations. “This touches more of our creative spirit, where we define ourselves just as much as artists and the builders and developers, because we really are inspired by architects and nature.”
In contrast to the trend in recent years to paint houses
all white, the show house will be completely black. At 4,000 square feet, it provides solutions to the emerging desire among homebuyers to live in a more intimate space, while also having ample room to spread out and entertain.
Among the house’s mustsee features will be the treetop master bedroom. Located on the second floor and accessible by an elevator, its location created more space downstairs for everyday living.
Other additions, including a coffee station and library, point to the extensive
detail incorporated into every inch of the house. And with so many hands involved, it really was all about the details, which the house has in spades.
“It takes a lot of energy because you’re creating art,” Smith says. “That’s what this show house is, it’s art in a house. Everything about it, the way it sits on the lot, the way it engages the other two houses that are within the same area. And the inspiration is really drawn from the architects and the beauty of the site.” NI
FULL SLATE OF DESIGNERS OF THE 2017 O’MORE SHOW HOUSE:
• Susan Besser, Franklin Preservation Association and Corey Morris, C. Morris Studio (“Do All” Room)
• Bob Brown, Robert Brown Interior Design (screened porch)
• Lila Frank, Lila Pryor Frank Interiors (master bedroom and vestibule)
• Evan Gibbs, Pfeffer Torode Architecture (stair landing and upstairs foyer)
• Joanne Haynes and Gretchen Pennell, J. Haynes Interiors (secondfloor guest bedroom)
• Minnette Jackson, Minnette Jackson Interiors (friends entry and gallery)
• Kimberly Kelly, K7 Interior Design (library)
• Kate Ladd, Vernacular (foyer)
• Susan Lamb, Parkes and Lamb Interiors (first-floor powder room)
• Chelsea Skye Mills, Sanctuary South (firstfloor guest bedroom)
• Amy Morris, Amy Morris Interiors (family room)
• O’More Fashion students (his/hers closets)
• Kathy Sandler, Sandler Design Group (upstairs laundry room, coffee station, master bath and hall)
• Jonathan Savage, Savage Interior Designs (dining room)
• Elaina Siren and Jamaica Zralek, Red Leaf Interiors (courtyard/front porch)
• Randi Stoves and Tanley Blake Interiors (kitchen and scullery)










