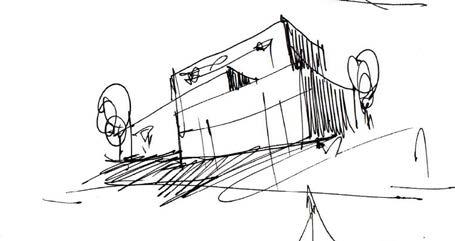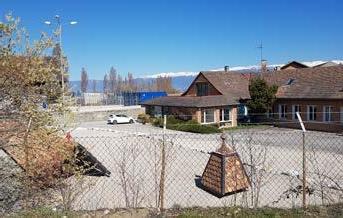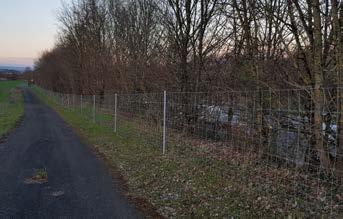Project by Natali Bezarashvili and Bujar Hasani
A journey through Geneva’s gardens: Compesières
Living With Nature
Mosaic Cities—
Living with Nature
This project considers the crossborder land cover of the swiss and france territory_Compesières with the municipalites of Plan -Les -Ouates, Pely- Certoux, Bardonnex, Trionex and some of the municipalities from the french side Collonges-sous-Salève and Bossay.
It is located in the very southern part of canton of Geneva ,with the occupancy area of 17km2 .This area is characterised with dominant agricultural interior with agricultural or unbuilt areas mostly urban ‘islands’ in the form of small villages and established farms. its urbanity diminishes south-ward towards the French border. Furthermore most of the region is part of the surface d’assolement. Rotation areas (SDA) are part of the landsuitable for agriculture. Most of the landcover consist of arable land (primarily open land, meadows with arable natural grasslands).
Some of the areas of surface d’assolement with buildings, thatare built before 1972 can be extended by 30% percent. Besides that, some of the inhabitants we interviewed on the region would love to extend and build for the next generations in the framework of reserving the landscape and agricultural environment However, it is contradictory in terms of built and unbuilt area opportunities. In this case.
In this case as the region is located mostly on the (SDA) protected land. Project investigates the potential areas for built environment in act of feeling gaps along the major existing road axis along with the agricultural fabric of the region in order to accommodate new corridors of urban development, while protecting the heritage of its settlements and the best integrity of its agricultural land protected with (SDA). The proposed morphological expression _characterised with mosaic manner adopteing a new urban fabric is designed to be permutable so that its conditions can be easily adapted and replicated throughout the site in comparison to the dense urban fabric this design will produce the interconecting bridge alike linkes through the unbuilt fabrics of mosaic ... Enhance with forest and bocages likewise mambrane in bewteen the „unbuilt Islands“ furthermore there will be domestic gardens apart from the agriculture, totally fabricated artifically through the design as the part of the mosaic cities

Contents
I. Mosaic Cities—
Living with Nature
1. ANALYSIS
On-site investigations
2. MOSAIC ABSTRUCTIONS
Living with Nature
3. CONCEPT Intervention
II. MOSAIC CITIES
Rules
4.PHOTO GALLERY
A journey through Geneva’s gardens: Compesières
On-site investigations

Compesières
Here is zoomed in a location that we can see on the plan of Geneva metropolitan area that it is superimposed on the Grand Geneva Structural plan (on the left) The Geneva area centralized and it has the green belt after green belt comes to the other Geneva. Compesières refers to both a hamlet, a parish and a former municipality of the canton of Geneva. This territory once belonged to the Duchy of Savoy, before being attached to Geneva with the „ Commons united „ by the Treaty of Turin of 1816. Compesières is today the administrative, religious and school center of the commune of Bardonnex. The site is classified as of national importance.
Thônex, with 14,091 residents, Plan-les-Ouates 10,697 residents, Perly- Certoux with 2,871 residents and Bardonnex with 2,191 population .
15 minutes away from the Lac Leman by car. when it comes to public transport connection only way to access Compesières from Geneva is Bus, tramline stops by the commune of PlanLes-Ouates. There are some bus lines that are well connected to these areas to Geneva.
Its proximity and economic stability of Switzerland made strongly connected to these municipalities. Furthermore, there is a huge flow of commuters to Geneva from surrounding settlements, cities and even countries on a daily basis. in addition to that, living in Geneva seems the dream that can not come true, as the real estate market has a powerful presence here. The economic situation and stability of Swiss people are capable to purchase Real Estate including land, therefore prices are ascending higher point, that creates lower possibilities to for the other people who actually work and pay taxes in Geneva while making a profit of the territory of Geneva.
Genève

















existing urban fabric

This figure here is the exposition of the existing urban fabric how is the road system creates the actual urban fabric. Bus lines, highways and other secondary roads, creating coverage for the area keeping mobility through the Geneva and „the other Geneva „
IDENTITY OF THE SITE
The locality of medieval origin, Bardonnex has retained its ancient fabric. The building is located along the road Bardonnex, with, at the end south, a stronghold guarding the crossroads of north-south and east-west routes. According to Delétraz (1972), All houses in Bardonnex were formerly located south-east of the Bardonnex road. At a place called Gratillet were their gardens. North of Bardonnex, a village formerly called Chez Mégard occupies the bifurcation of the tracks leading to Compesières and Arare.
A second strong house controlled the passage on the road leading at the Commandery. The village of Bardonnex has a large number of classified objects or inventory Special agriculture (non-soil dependent) The perimeter near the Compesières heritage site (north of Charles-Burger Road) has “overriding backup objectives”,
making it impossible to locate or expand Above ground installations. In the second half of the perimeter (to the south Chemin Charles-Burger), the lands are classified in the category “Important safeguard objectives”. In this sector, construction
INDUSTRIAL AND CRAFT ZONE
The commune has begun a reflection on the opportunity to build a craft building, in the industrial and handicraftsman area of La Tuilerie, in the form of a municipal foundation or/and in partnership with the tile.

This figure is the representation of the concept proposal for tramline in the existing urban fabric. it will create the loop between our two proposal zip corridors of built and unbuilt the tramline system creates the actual connection along with the existing connections. in order to keep mobility through the area of Compesières.
This project has made some progress in recent months since the town is in negotiation with the owner. A building could be built at the Chemin des English.
UMG is a cooperative With 32 Producers 4 of them are in Zone French Site.
- Bardonnex have also the Industry Zone In Border with St.Julien-en-Genevois , this Land of the Industry is Planned to Build in Future +/- 15 ha
- Some People In Bardonnex are Owner of Land that is classify in Surfaces d’Assolment, and they have Try to change that Land for the Building but as it is Private they are not allowed by state to Change the zone and Build there.
- The Land in SDA ( Surface d’Assolement) that is in Propriety of The Swiss Federation can Change for Building but the Land that is in the SDA and the Private Owners can not Change for construction.
- In the France Site St. Julien- en-Genevois we see many new Residential buildings from 4 to 6 floors that City is Growing up Massively.


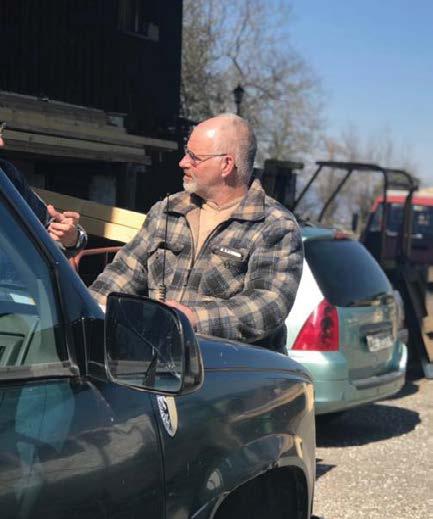
8 Mr. Pierre explaining us the situation about planning linked to the SDA.
9. General diagram of the average amount of explorations
10. Municipality Plan -les -Ouates where we met Mr. Pierre

Mr.Pierre Who explains us where the new projects have been planned for a long time and are not yet realized? He asks himself why 50.000 new housing ar planned to Built, when the Old Projects (in Bernnex 2500 housing) have not been realized yet. Mr. Pierre explains that he like to walk in this place and that he would have nothing against new housing but the Agriculture have to be preserve in a good case.

Mr.Lachavanne Who explains us that he owns more or less 4 hectares of Land and for several times he tried to transform his land into a residential area but without success. He explained to us that just the land in the SDA that are owned by the state can be Exchange from agricultural area to residential area.
from top left:
11 Mr.Lachavanne explaining us the ownership based on SDA. that he and many farm owners would love to buit but it is banned by the law based on SDA. only communities can exchange land with less fertail landcover.
Municipality of


13 Candestis doluptatium qui offictis ipsanie tu rionserae nati.
14 Candestis doluptatium qui offictis ipsanie ntibusspite cullaut fuga. Nemquo exceatu rionserae nati.
15 Candestis ie ntibusspite et ea
16 Candestis doluptatium qui offictis ipsanie ntibusspite et ea.
Interview with the UMG Worker in the Shop : UMG is a cooperative with 32 agricultural producers in Switzerland and in the France zone.
Of 32 there are 4 agricultural producer who are in the French Zone. The main customers of UMG are Coop, Migros, and Aldi Switzerland. Other guests are the Restorants, Direct Shop, and Local Stores.
6 Worker are in the store and in total UMG hires 50 Jobs. Interview Profile III
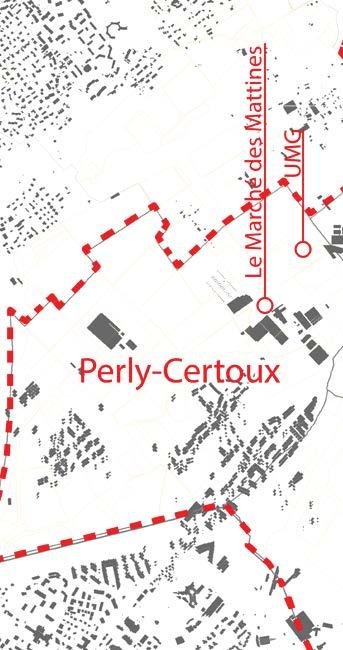


Le Marché des Mattines: Basicly they produced their product themselves, but with the time the demand was too high and there was forced to import other products of other Countries like Italy Spain or Portugal.
Jose the Worker in the market that is of Portuguese origin explains to us that the locals buy their products even if there ar more expensive than in other stores. Regarding new housing he thinks positively, other guests in the Market confirms us that they need more housing for their children but they would also like that continued the agriculture productions.




20 TopFigure: Concept design diagram , magenta colour represents existing connections . Green colour represents unbuilt / “agricultural islands”
21 Below Figure, concept of “Zip” desgin that is explaining the proportions bewteen the built and unbuilt environment based on existing connection / roads. Concept Design Diagrams UNBUILT BUILT/CONNECTION UN/BUILT
Clockwise from top left:
22 Concept design reffering the concept design with green unbuit islands and magenta / pinkish colour
, on interconnecting corridors
Based on the analitical part we have decided to convert only the minimal area into built environment As Compesières, our area is located right in the green belt based on actual connections existing links along the roads. Besides that, we took the liberty to work on the built also unbuilt to create the intervention of the free space to the occupied space. Creating mobility corridors along the existing connection axis and implement a new tram line, creating a loop through the area of intervention with „zip shape“.











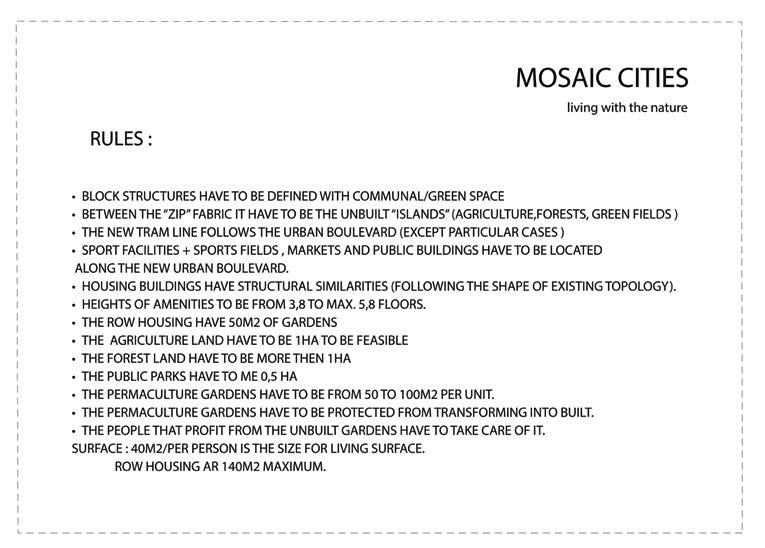
The chapter describes the agenda of the “Rules” fully designed for the project based on the actual laws and regulations of Geneva. The rules are the guidelines to be followed.

As the built and unbuilt are not isolating notions that is why we come up with the concept of unity and even existing in harmony. Unbuilt is the area through the intervention of built and unbuilt. Here is the first concept sketch that shows the simple diagram between the built and unbuilt intercourse understanding. Built unbuilt distribution
Built + existing connections
Here is the unbuilt diagram sketch Mosaic of landscape which superimposes the link between the built and unbuilt fabric firstly to underline the paradigmatic concept is garden cities but in a generic way as here we preserved the unbuilt agricultural lands in between the linked fabric with an urban boulevard and built /unbuilt concept.


first level of intervention was along the existing mobility access with transforming the highways into urban boulevards by promoting the reservation in between unbuilt likewise the islands preserving to promote the biodiversity in between these corridors. We preserved also Also historic villages like this area Bardonnex this plan projects the concept of hierarchy distributed following is the green urbanized boulevard with high density with the Alterations of low density built and free space in free space I mean the permaculture domestic gardens either sport facilities / recreational gardens it is like each pockets of built and unbuilt that is better superimposed in this
MOSAIC OF FUNCTION
This is more detailed in terms of functionality that is why we decided to express in the catalogue of built and unbuilt here on the left is built catalogue with mostly for habitable building typology the TYPE I is community/ corporative. TYPE II social housing, TYPE III developers and TYPE IV are referred to Mix Use . with public amenities and sports facilities .etc.
On the right it is catalogue of unbuilt this is artificially related narrative according to the permaculture and agricultural gardens distributed in each pocket like packages of unbuilt/ free spaces according to the rules it should be protected from urbanizing as the neighboring built packets. Also, Gardens should be taken care of from reversing the scenario into wild lands. Either each of the inhabitants/ families are given the particular amount of domestic / gardens and if they can not cultivate either community takes care of in accordance they will be charged for sufficiency of per month with which they can still surplus the permaculture products. There are also sports fields nearby the pockets with sports facilities and recreational gardens for public use.
On the Mosaic of Function, we superimposed the functional distribution of the above mentioned built/unbuilt fabric and most importantly we created the third layer of high vegetation mostly trees with existing forest some of the areas showed that there is forest already but now we enlarged and enhanced the area of coverage as creating likewise membrane of forest.
In the scale of the dwellers of these packets, the view from the area is on the sketch scenarios one it is the vegetation with small interventions of higher vegetation second scenario when buildings are limited by the high vegetation and then the island of unbuilt The third is the gardens/permaculture membrane of high vegetation / and unbuilt island with agricultural productive lands.
Chapter description the area of intervention that shows the proportion of built environment in comparison to the unbuilt/domestic gardens / recreational lands/sports fields and membrane of forest and bocages + existing agriculture

Collective or mass housing is defined primarily by quantity and it acquires its spatial quality through grouping. This type of dwelling houses large numbers of people with varying degrees of housing quality. Within it the housing units are closely grouped, according to rules of horizontal or vertical assemblage, generating spaces with public, semi-public or private character in which certain social practices of housing unfold. Collective housing draws its name origin from the way in which the building is accessed, namely by a common path serving all the units .
In an attempted typological classification of contemporary collective housing models of high-density, I turned towards a non-exhaustive generic formal classification, based on the studies Per AF from the “Density Series” . Each of the typologies uses as starting point the individual housing unit, the apartment, which is consequently multiplied in an identical or variable pattern of configuration. The typological categories vary according to composition principles based on the housing unit, on size and by the way in which the building relates to the urban tissue.
Houses
Starting from the singular and abstract typological unit represented by the individual house, the first category is driven by multiplying, joining or overlapping multiple units. The configurations generated by those operations are either classical attached or row houses, either contemporary types of folded row or stacked houses.
The individual unit is usually related to the terrain, benefiting of a court or a terrace and of direct individual or paired access from the ground level. This category makes the transition from individual housing to collective housing of a higher degree of density.
Blocks
The second typology represents a quantitative increase in size, in number of individual units and scale compared to the “house” typology. The block height is moderate, usually ranging between 3 and 5 levels; this height is traditionally justified by the number of levels convenient for walking. Its relative low configuration, its flexible footprint on the ground and its scale allow the object to enroll organically within the context.
The block can be freestanding on the plot, it can have free sides or it can continue an existing building by cleaving onto a party wall.
City Blocks
The city block is an urban building flanked on all sides by streets in relation to the urban fabric. Its scale is directly related to the scale of the city. The city block generally involves a large spatial diversity and a relatively high privacy degree. It can have the same height as the block typology or higher, depending on the context. Buildings ranging between 4 to 7 levels are ideal in terms of energy footprint, which is lower than that of taller buildings.
High-Rise Buildings
The high-rise type, also known as tower block, is represented by tall buildings with multiple levels.
There is no universal definition for the number of levels that determines a building to gain this status; this height is variable according to different geographic areas. This typology is justified by economic considerations, not only in relation to construction costs, but also in relation to urban infrastructure and land resources. Their impact on the neighboring urban tissue is high and the main disadvantages are excessive shading and energy consumption.
The stacked units block is the most interesting type from my point of view, being able to generate spatial quality and diversity. It derives from additive processes of small scale units or overlapped uneven floors.
Mixed Solutions
The mixed solution typology involves combinations of the above, justified by context and project brief. There are no precise formal categories for this typology.
CATALOGUE OF UNBUILT
Here are superimposed typologies of unbuilt / gardens in the packets of the unbuilt following :
TYPE I
Gardening, Leaf vegetable gardens, Grasslands Horticulture, Land with mixed crops, Beekeeping Fungiculture, permaculture, Olericulture
TYPE II
Land with mixed crops, Labirinth / park, Fur farming Pastoral farming,Horticulture
TYPE III
garden, Poultry, Land with mixed crops, Horticulture
TYPE IV
Viticulture, Land with mixed crops, Horticulture, Poultry, Horticulture
TYPE V
garden Horticulture, Olericulture, Sheep farming, Animal husbandry
TYPE VI
Tea plantation, Viticulture, Horticulture, Olericulture, Land with mixed crops
TYPE VII
Ornamental plant gardens, Gardening, Leaf vegetable gardens, Fruit gardens, Horticulture, Olericulture, Land with mixed crops
TYPE VIII
Gardening, Fruit gardens, Horticulture, Olericulture, Animal husbandry
TYPE IX
Sports Field, Ornamental plant gardens, Gardening, Fruit gardens, Horticulture, Olericulture, Sheep farming
TYPE X
Sports Filed, Football, Rugby
TYPE XI
Farmhouses, Farming, grasslands, vegetaion


A journey through Geneva’s gardens: Compesières
