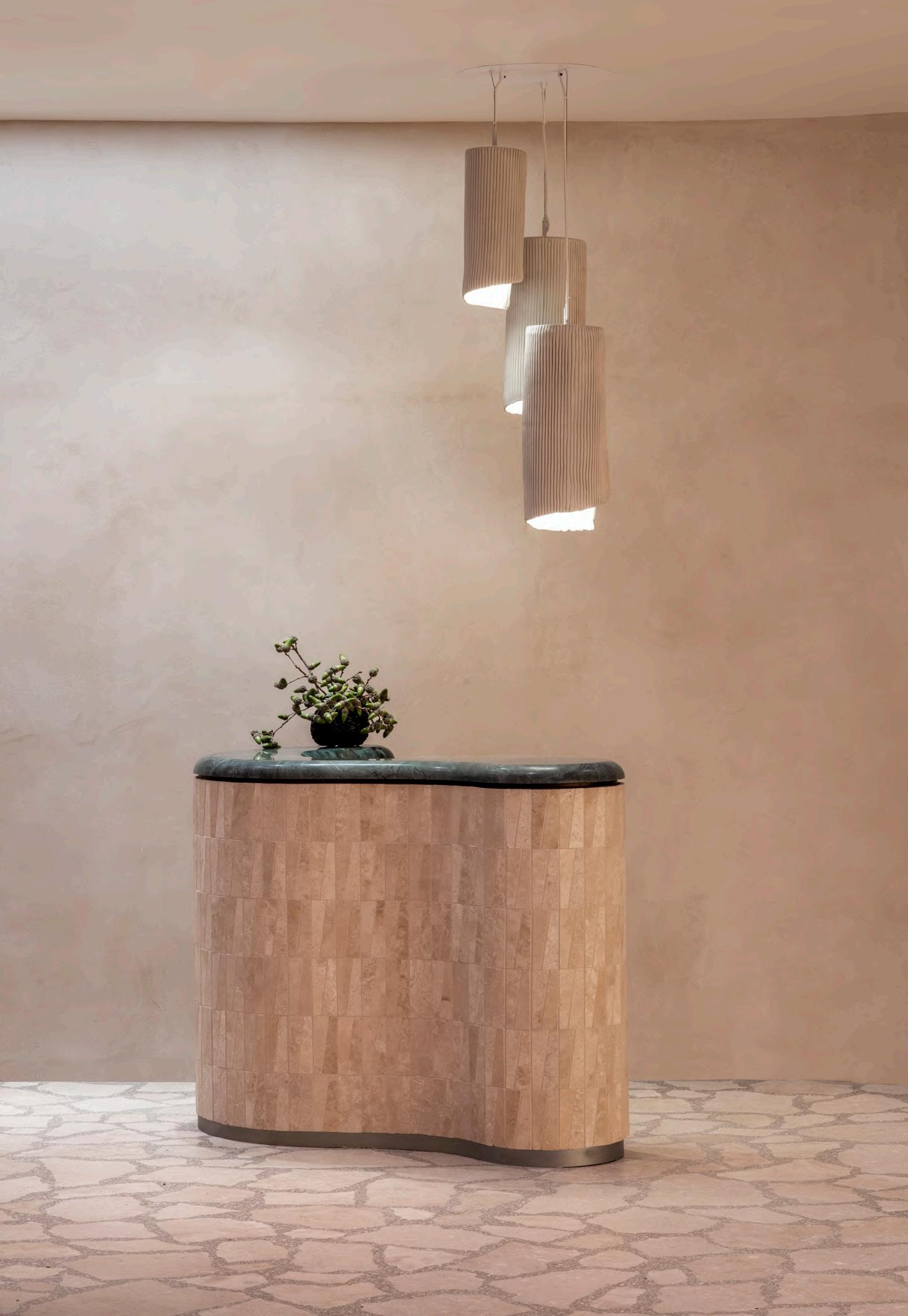
NATALIE IMRAN
SELECTED WORKS FROM 2019-2024 prior works available on request


SELECTED WORKS FROM 2019-2024 prior works available on request
E 61ST TOWNHOME | NEW YORK, NY
NASHVILLE NEUHOFF RESIDENTIAL COMPLEX | NASHVILLE, TN
445 GERARD AVE RESIDENCES | THE BRONX, NY
72 COLLINS HOTEL | MIAMI, FL
CHATEAU ELAN WINERY AND RESORT | BRASELTON, GA
CORAL ISLAND RESORT | EXUMA, BAHAMAS
FOOD & BEVERAGE
TEMAKASE NOMAD | NEW YORK, NY
TEMAKASE EAST VILLAGE | NEW YORK, NY
LITTLE MAVEN RESTAURANT | NEW YORK, NY
POINT SEVEN SEAFOOD RESTAURANT | NEW YORK, NY
1245 BROADWAY MATTHEW KENNY RESTAURANT | NEW YORK, NY
DOM’S MARKET | CHICAGO, IL
CHEFS LOCAL HARVEST | NEW YORK, NY
LOUIS HOUSE OF BOURBON | BRASELTON, GA
SPA
MANILA SPA CONCEPT | MANILA, PHILLIPINES
MIXED-USE, RETAIL & ENTERTAINMENT
JONES BEACH THEATER | NEW YORK, NY
KEFI | ATLANTA, GA
SURF ENTERTAINMENT ARENA | COLORADO
EXHIBIT DESIGN & PUBLIC SPACE
PIER 57 ATRIUM | NEW YORK, NY
522 FITH AVENUE | NEW YORK, NY
SOCCER IN THE STREETS | ATLANTA, GA
MASTER PLANNING
TUSTIN D SOUTH HOUSING | TUSTIN, CA




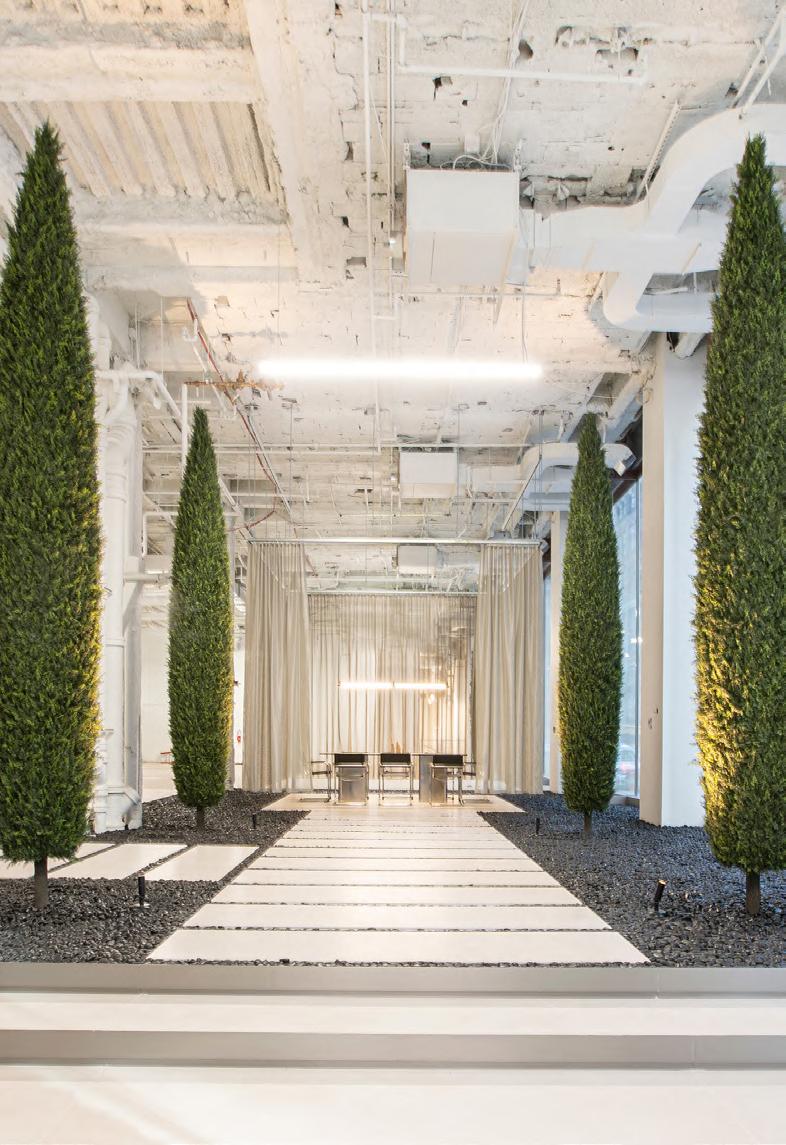
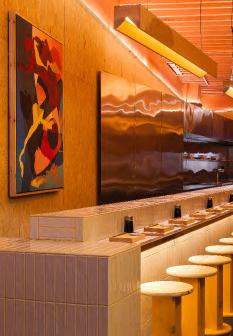


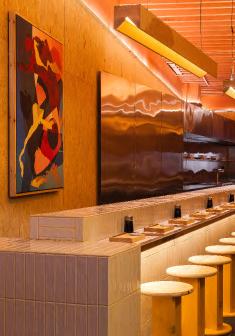
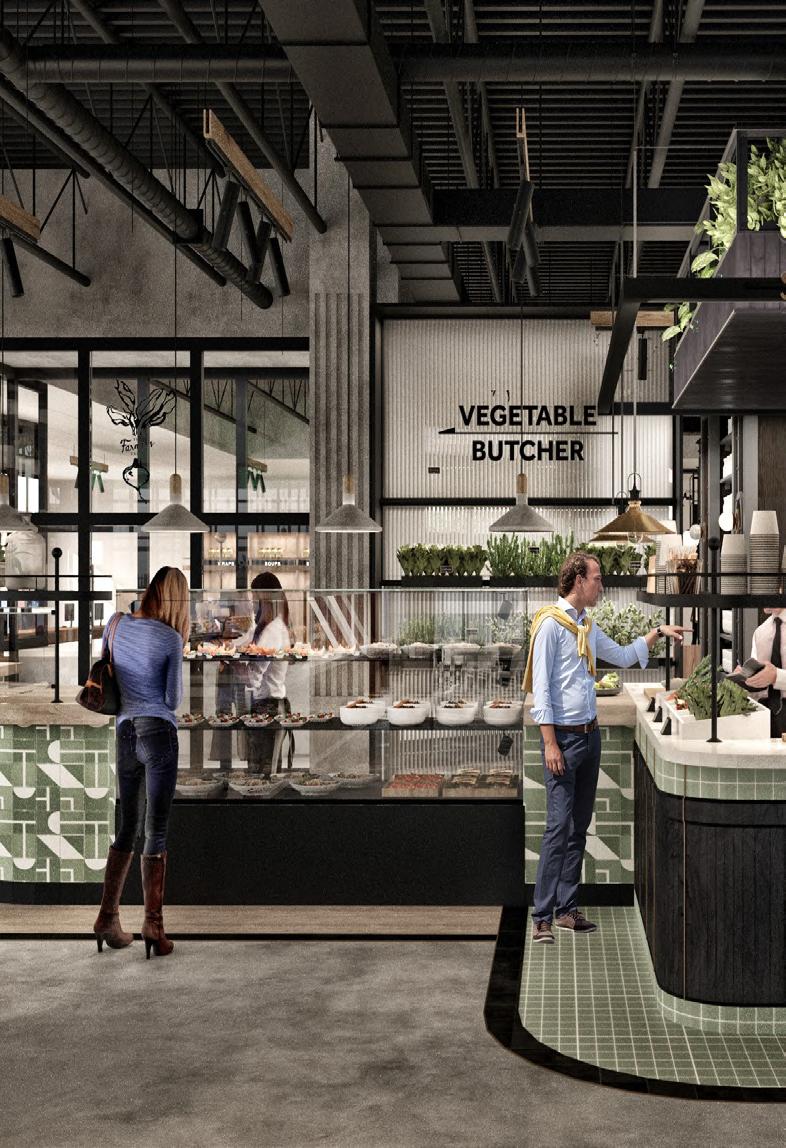


1) Lower Level Dining Room & Bar
2) Shell Structure Inspiration
3) Lower Level Dining Room
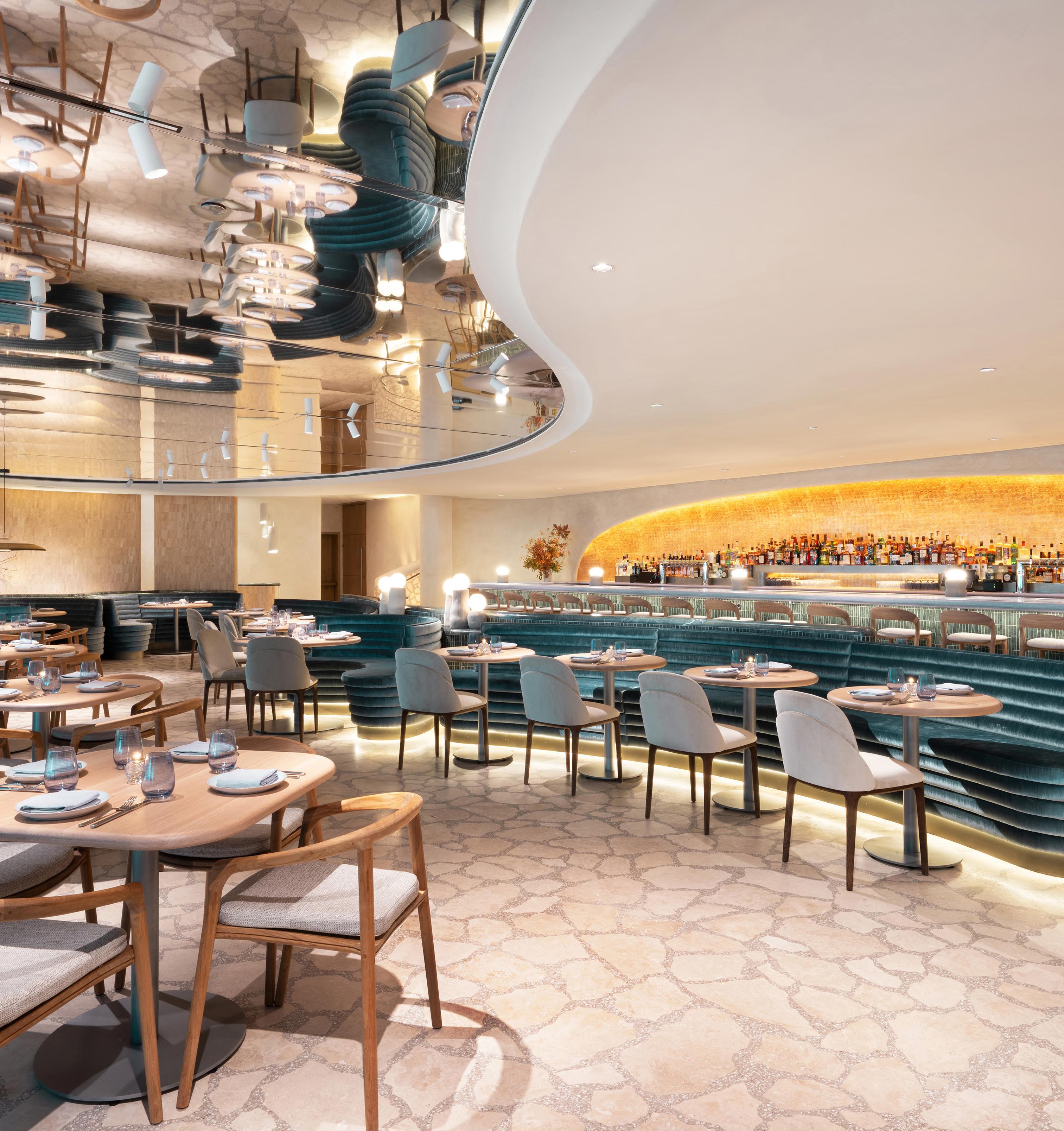

MetLife Building, New York City, USA
Client: Hospitality Department / Chef Franklin Becker
Firm: Studio Valerius Role: Design Director
Stepping inside this 8,000 SF dining experience, guests enter a seascape, surrounded by design inspired by the ocean. The floor’s terrazzo hint a rocky seabed under a waving ceiling that reflects the rising Capiz shell sun over the bar horizon.
The upstairs reveals crystal chandelier of drifting fish, casting an aquatic glow throughout the space. Traversing light encircles the space, with walls dressed in oceanic travertine, sheltering serene dining spaces.





1) Omakase Bar View
2) Shell Structure Inspiration
3) Omakase Bar Detail View
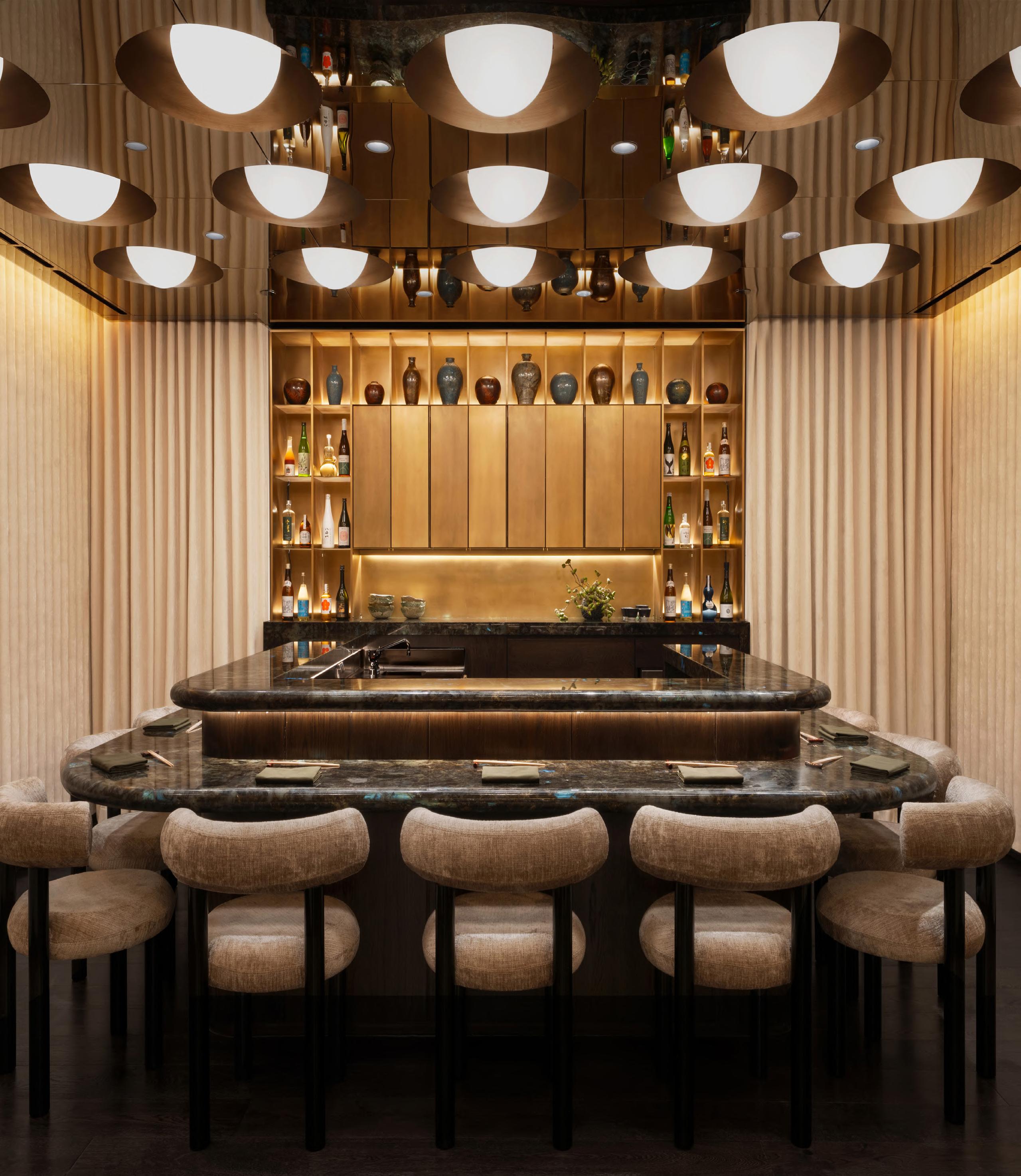

MetLife Building, New York, USA
Client: Hospitality Department / Chef Franklin Becker
Firm: Studio Valerius Role: Design Director
This bronze glowing omakase bar invites an exclusive dining experience. Here, the fusion of elegance and ecoconsciousness is evident, as repurposed plastics blend seamlessly, signifying our commitment to the ocean’s majesty and protection. textures that ignite joy and spark creativity.
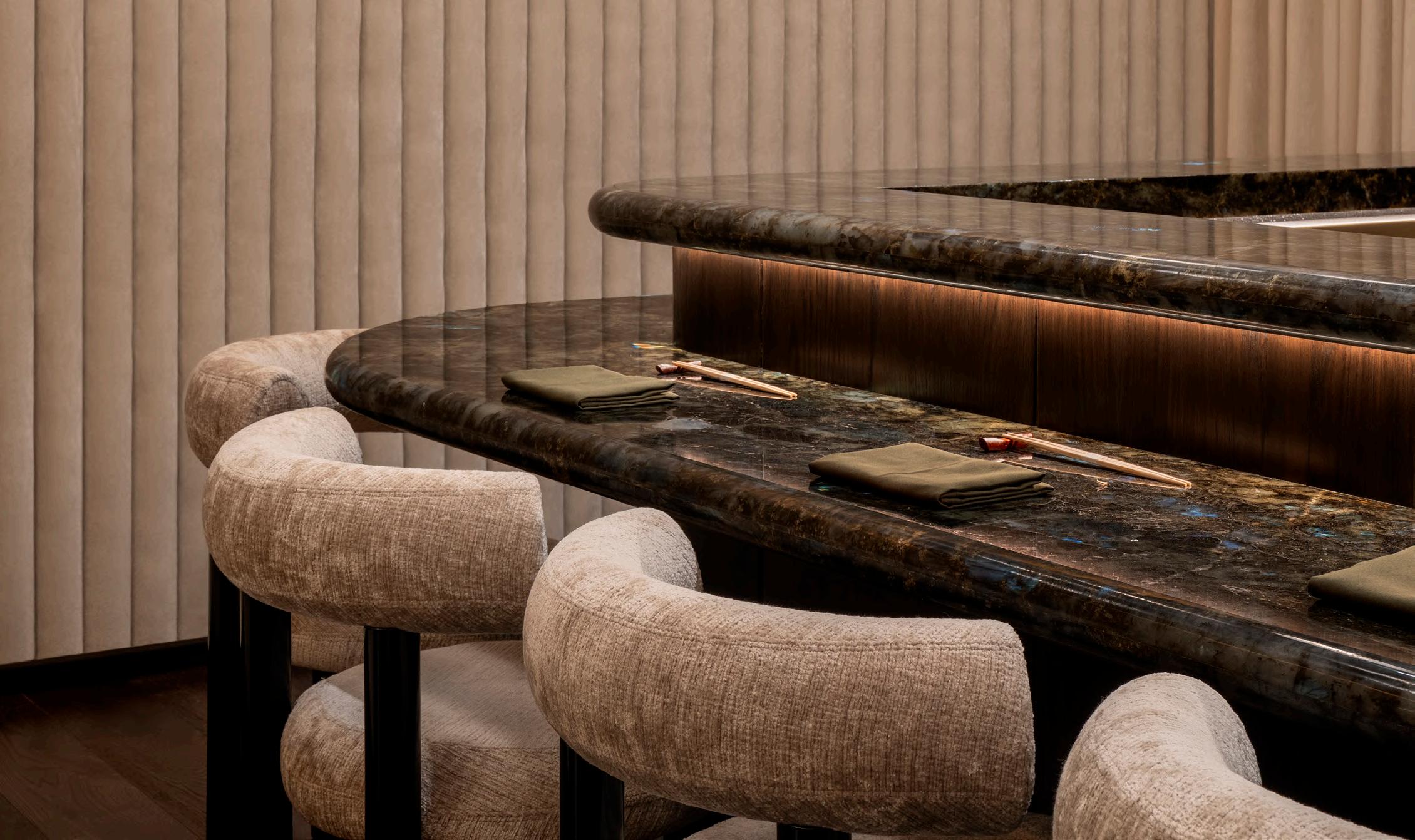
1) Main View of Order Station 2) Inspiration Image 3) View From MetLife Lobby
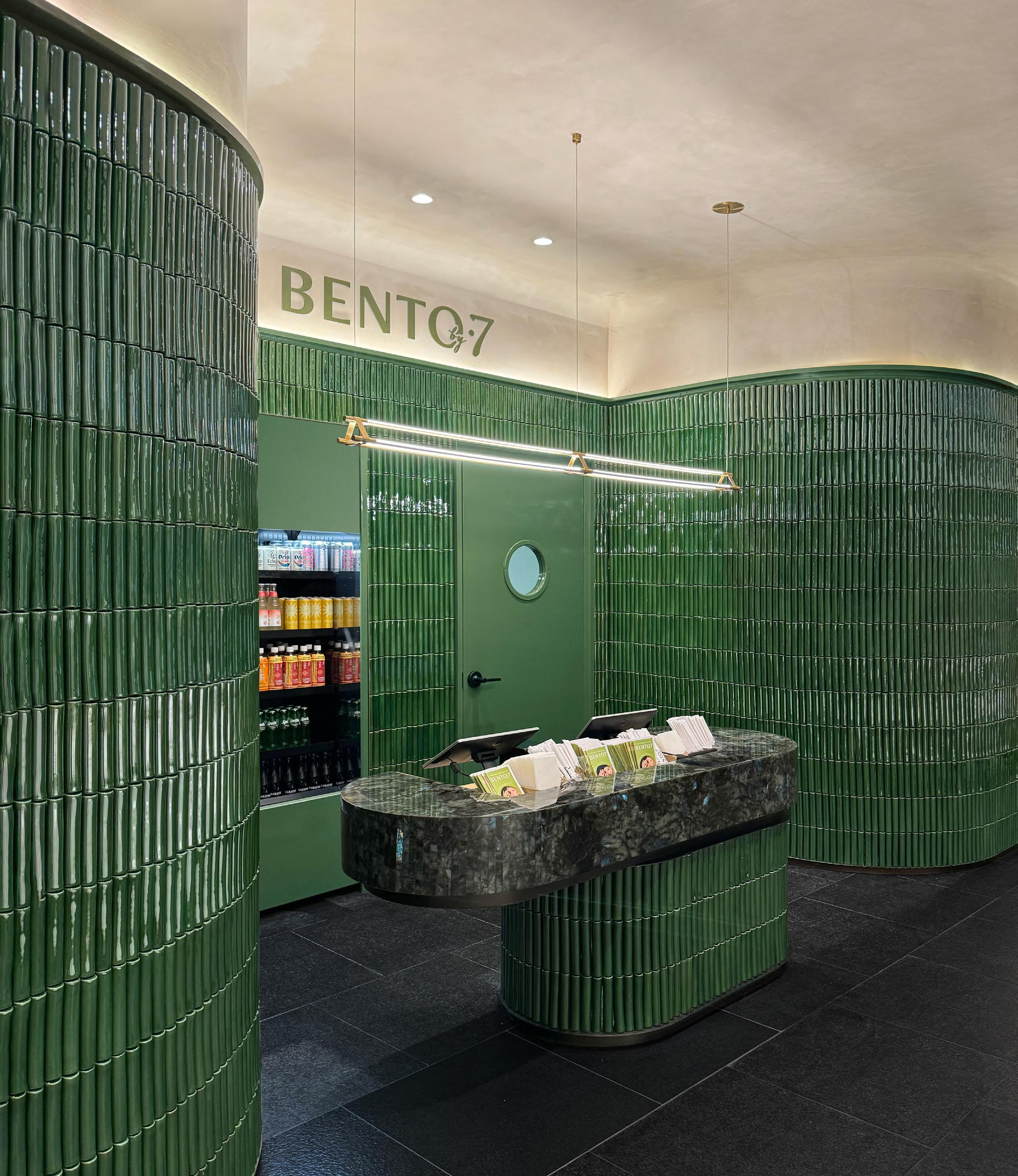

MetLife Building, New York, USA
Client: Hospitality Department / Chef Franklin Becker
F&B Retail , 400 SQFT
Firm: Studio Valerius Role: Design Director
Nestled in the MetLife building’s lobby, Bento by .7 is a visionary retail concept. It adopts a singular material essence, with dimensional glazed green tiles reflecting Sagano Forest’s geometric beauty. The design integrates recessed shelves for pre-order pickups, seamlessly linking the kitchen and dining space with sliding wood panels. This fosters an engaging dynamic between chefs and diners, enhancing the culinary journey with a touch of playfulness.


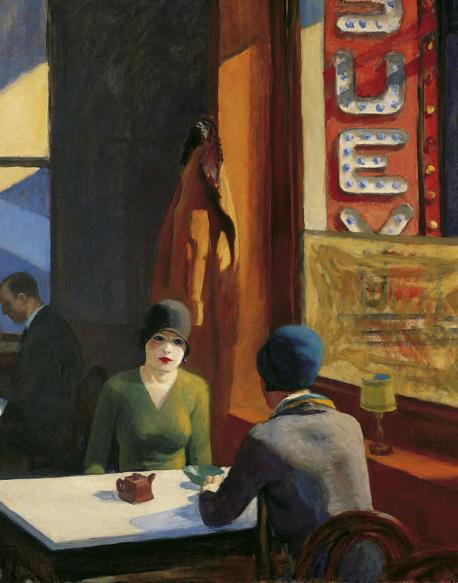
Flatiron, New York City, USA
Client: VCR Group
Firm: Studio Valerius Role: Design Director
Restaurant and Bar Awards Nominee | Mural Category
Little Maven offers an eclectic blend, drawing from classic American diners, downtown artistry, and ‘60s funk, all infused with contemporary neo-pop flair. Within a tight budget and three-month time frame, the goal for this 3,000 SF restaurant was to revolutionize the space into a novel encounter. The design reinvents every corner, honoring its heritage while boldly embracing a fresh aesthetic. The journey leads to a back room, a haven for private dining and wine connoisseurs, draped in a jazzy atmosphere with striking red floors and ornate wainscoting beneath an alluring monochrome mural. Little Maven shines in merging spirited eclecticism with laid-back ease, creating an enchanting realm of vivid hues, dynamic patterns, and inventive textures that ignite joy and spark creativity.


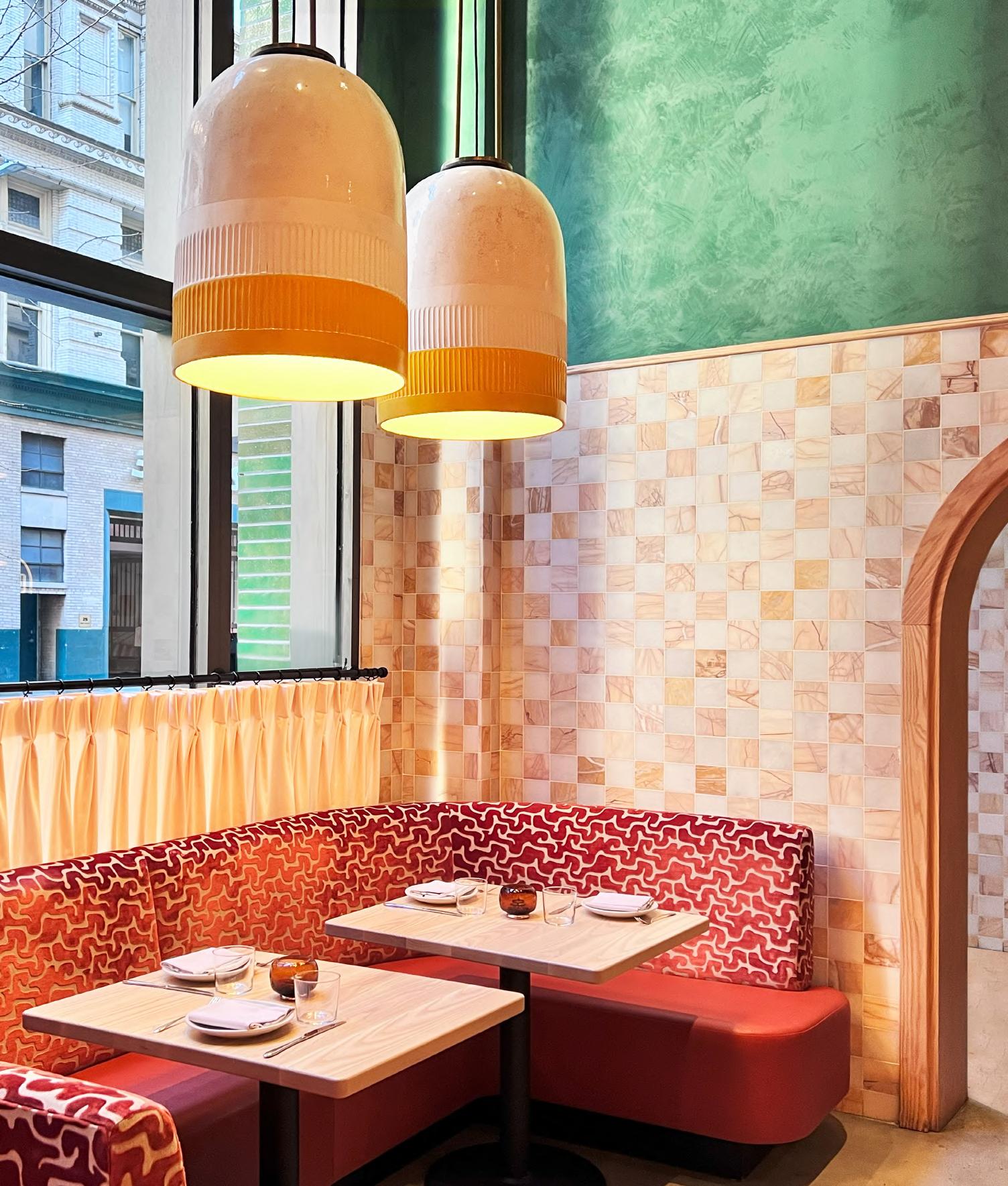

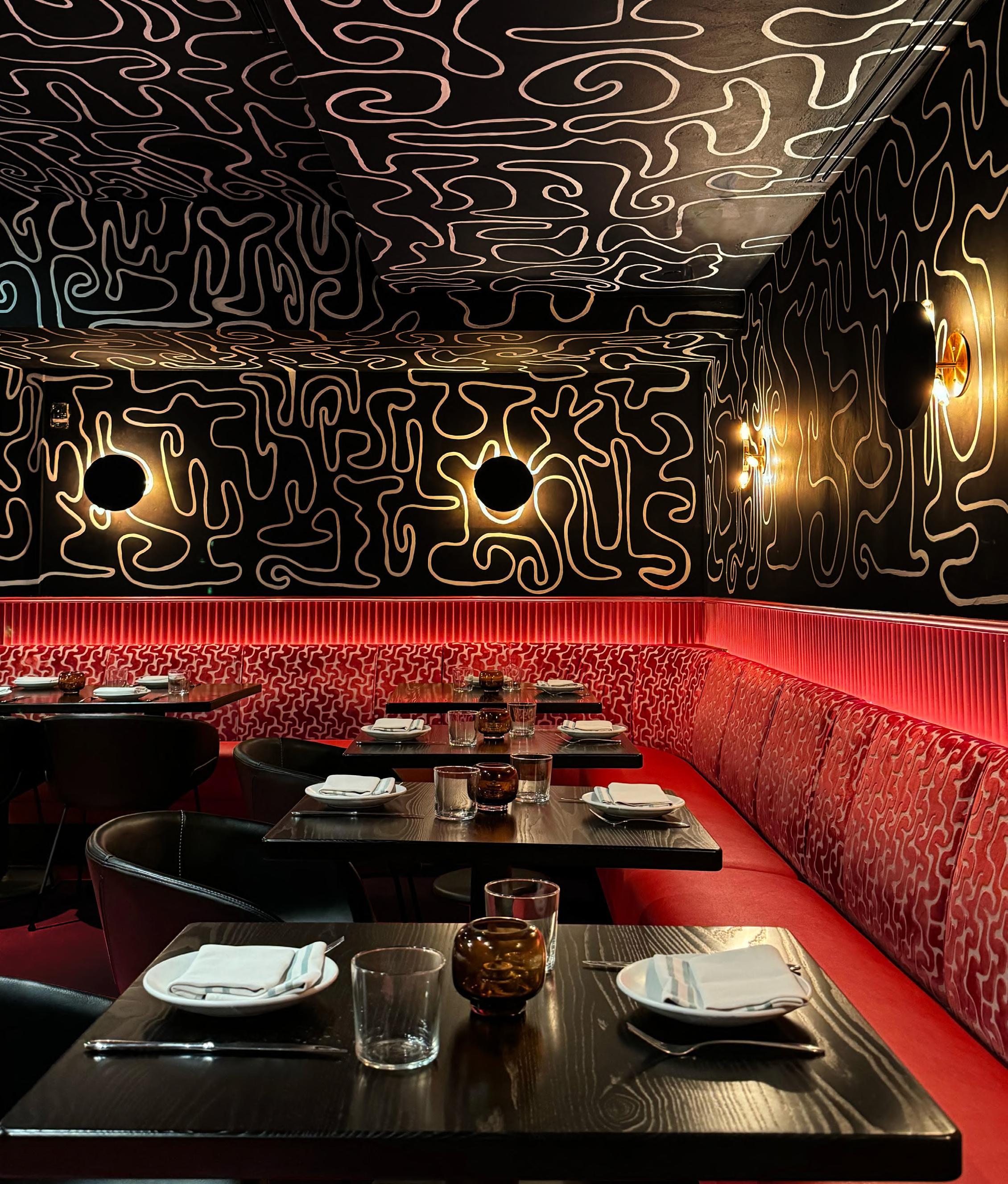
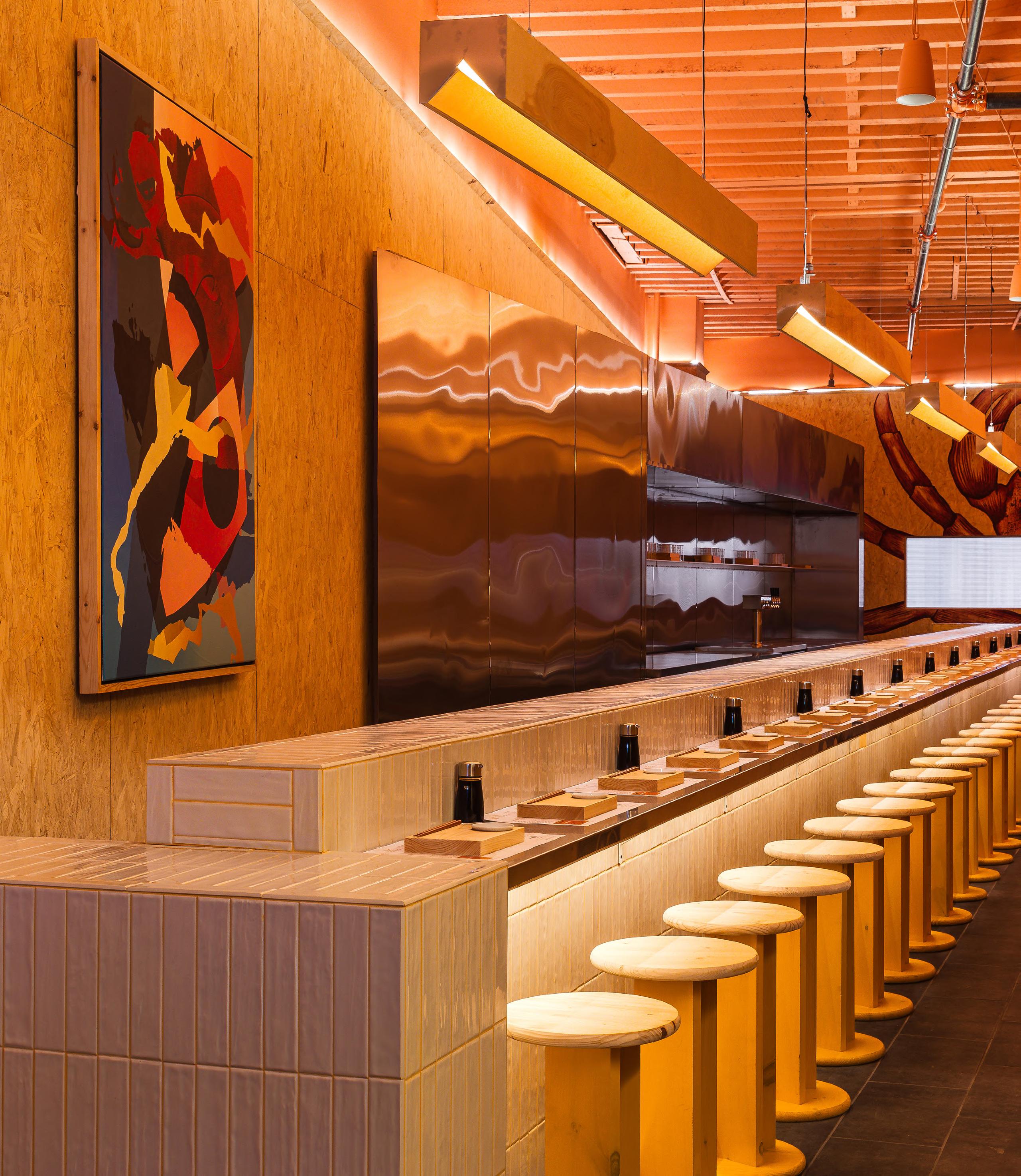

NoMad, New York City, USA
Client: Temakase Hospitality
Firm: Studio Valerius Role: Design Director
Temakase, a cozy 24-seat fast-dining hand roll bar, recently opened in the bustling NOMAD neighborhood. Drawing inspiration from the simplicity of handrolls, our design features a warm and inviting atmosphere created by a carefully curated palette of materials. OSB, typically a background construction material, takes center stage, complemented by custom wall sconces for added ambiance. Exposed timber beams, painted blush and softly illuminated, add to the airy feel of the space. The bar, angled at 10 degrees, serves as a dynamic focal point framed by stainless steel and bright yellow tiles, beckoning passersby to partake in the experience. To enhance the balance of materials, stainless steel accents from the kitchen area are integrated into the back bar finishes, adding a bold touch while reflecting the overall aesthetic of the space.
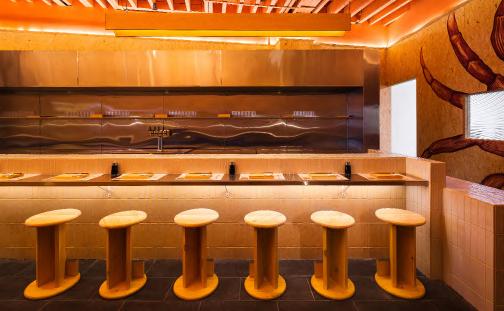


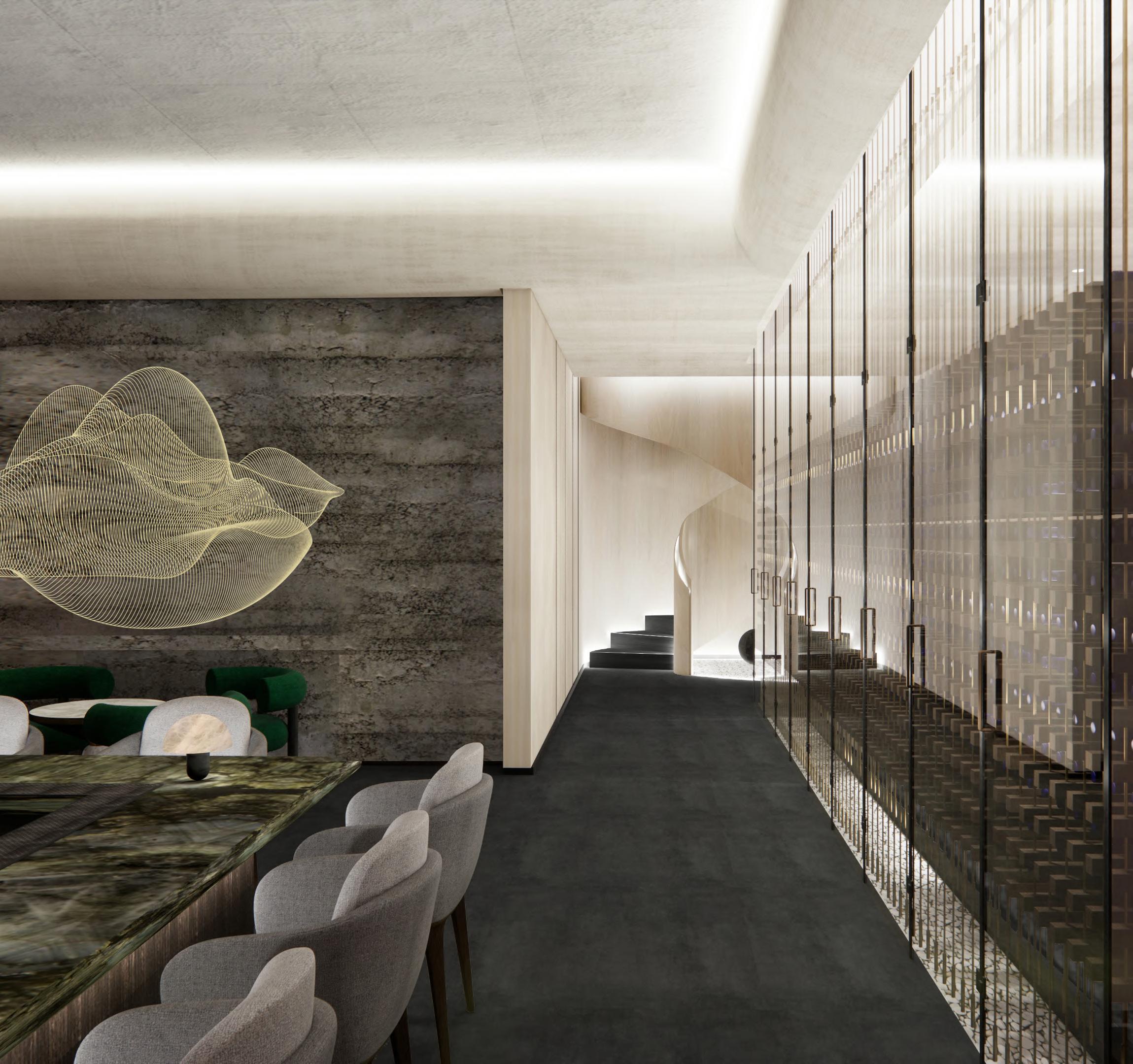
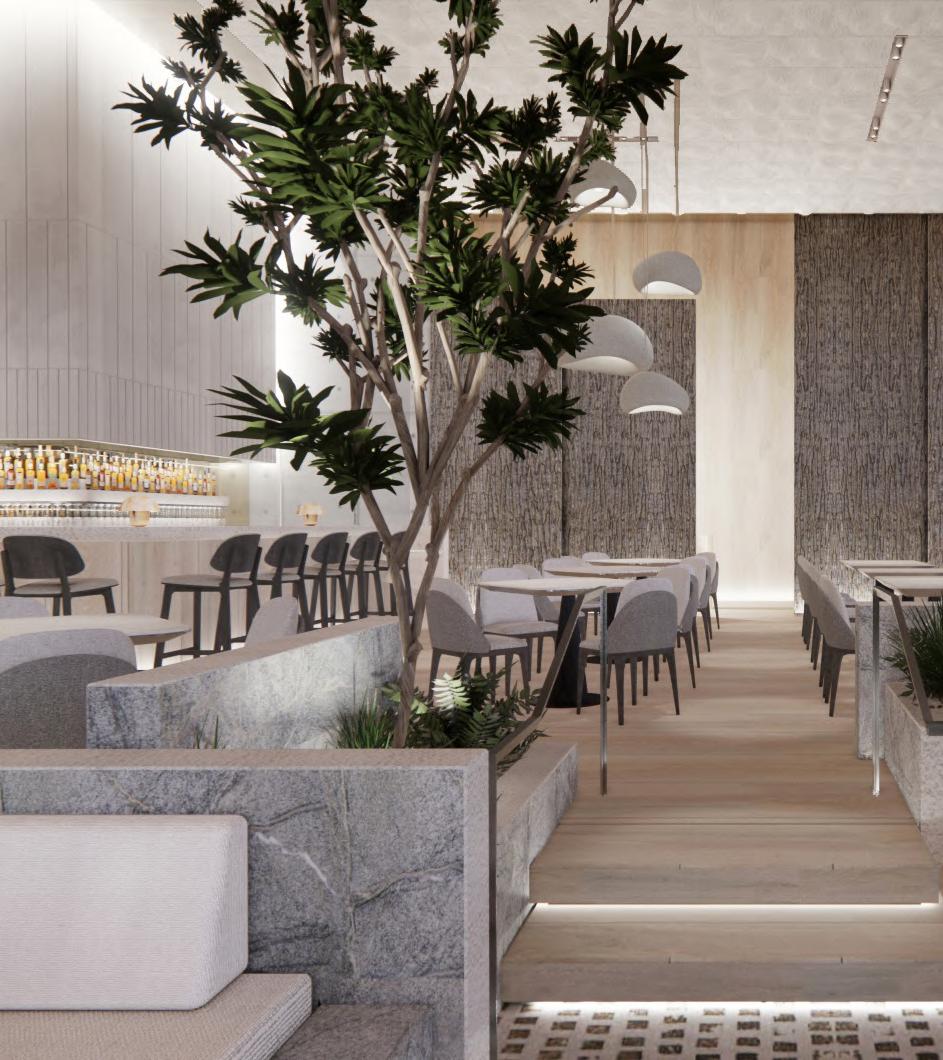

1245 Broadway, New York City, USA
Client: Chef Matthew Kenney
Firm: Studio Valerius Role: Design Director
This concept for Chef Matthew Kenney’s flagship NYC restaurant takes the plant-based lifestyle to a new level. Located in the up-and-coming NoMad neighborhood, the concept entails two new French restaurants: an epicurean concept in the 5,000 square foot cellar and a second, more casual 2,900 square foot eatery on the ground floor, offering a plant-based take on the traditional French Brasserie.
The design draws inspiration from nature — the upper level evokes openness, light, and texture reminiscent of a tree’s canopy, while the subterranean cellar level taps into a completely different aspect of nature—the grounding, hidden, and more solid qualities of the earth.
Materials include a mycelium mushroom ceiling, tree bark wall panels, and rammed earth.

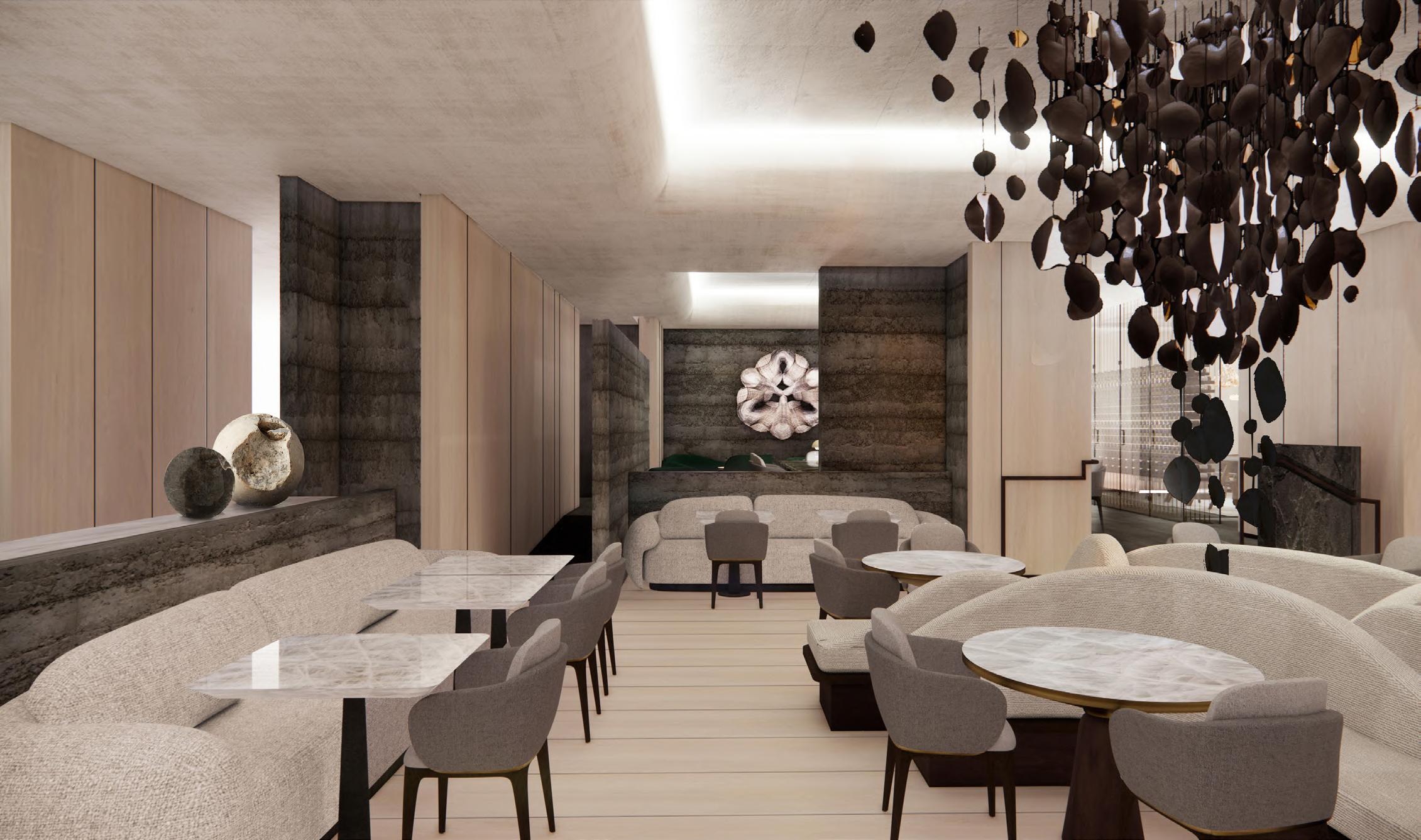
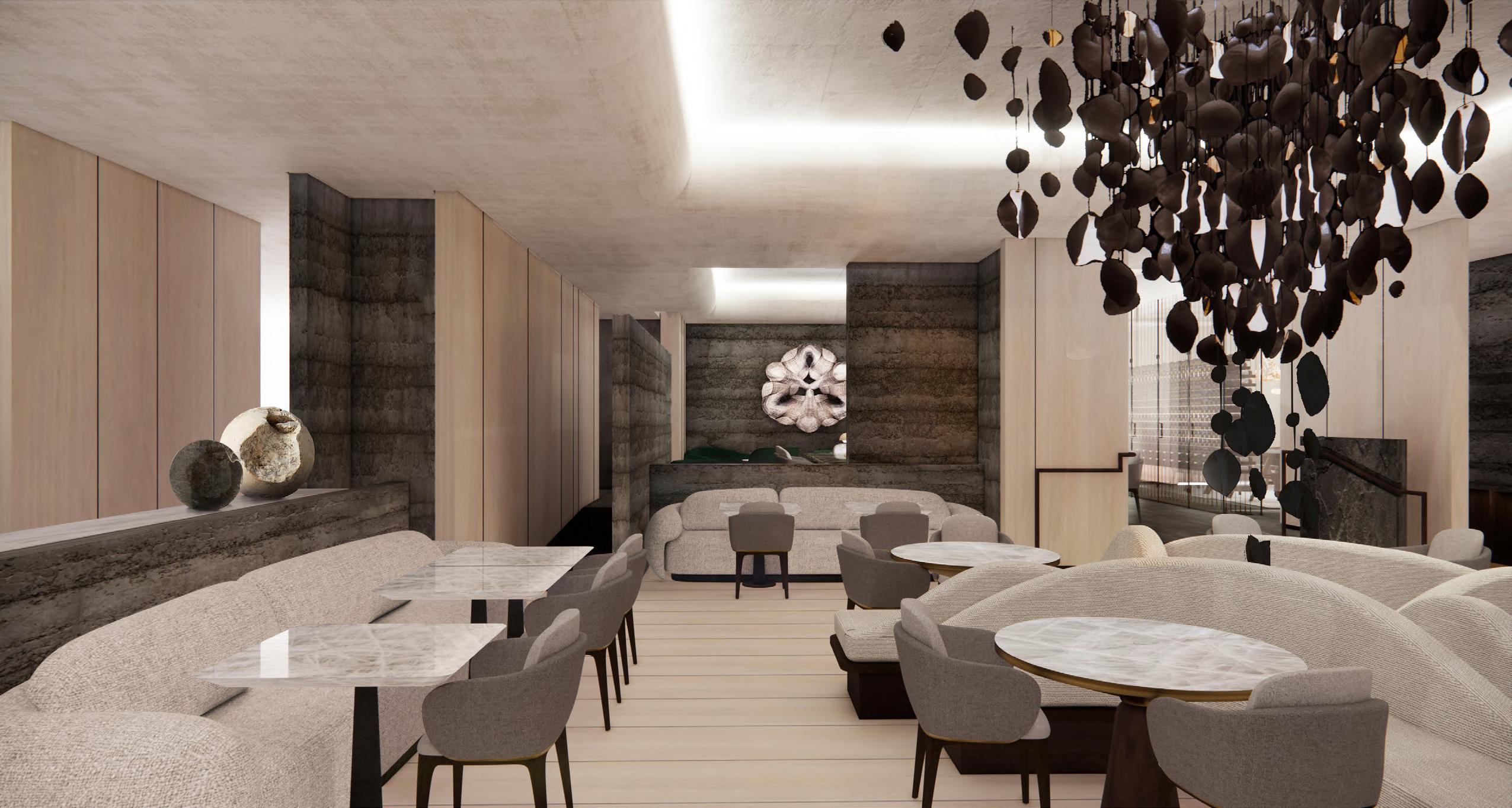

1245 BROADWAY, 2020

1) View Towards Meeting Room 2) Inspiration Image 3) Meeting Room


5th Avenue, New York City, USA
Client: RFR Holding
Office Building Rental Studio Experience
Firm: Studio Valerius
Our client envisioned their 5th Avenue building as a premier flagship office space, designed to redefine the workplace experience. Incorporating multiple terraces, interior mezzanines, and green walls, the building aims to enhance the work-life balance of its occupants by integrating greenery into the heart of 5th Avenue. To showcase this innovative concept, we curated an immersive experience for prospective tenants. Visitors are greeted by a row of 16 majestic trees guiding them towards a serene sea of pebbles, where steps and gathering areas float above. The private meeting room is draped in a metallic mesh fabric, creating a tranquil environment for collaborative endeavors.

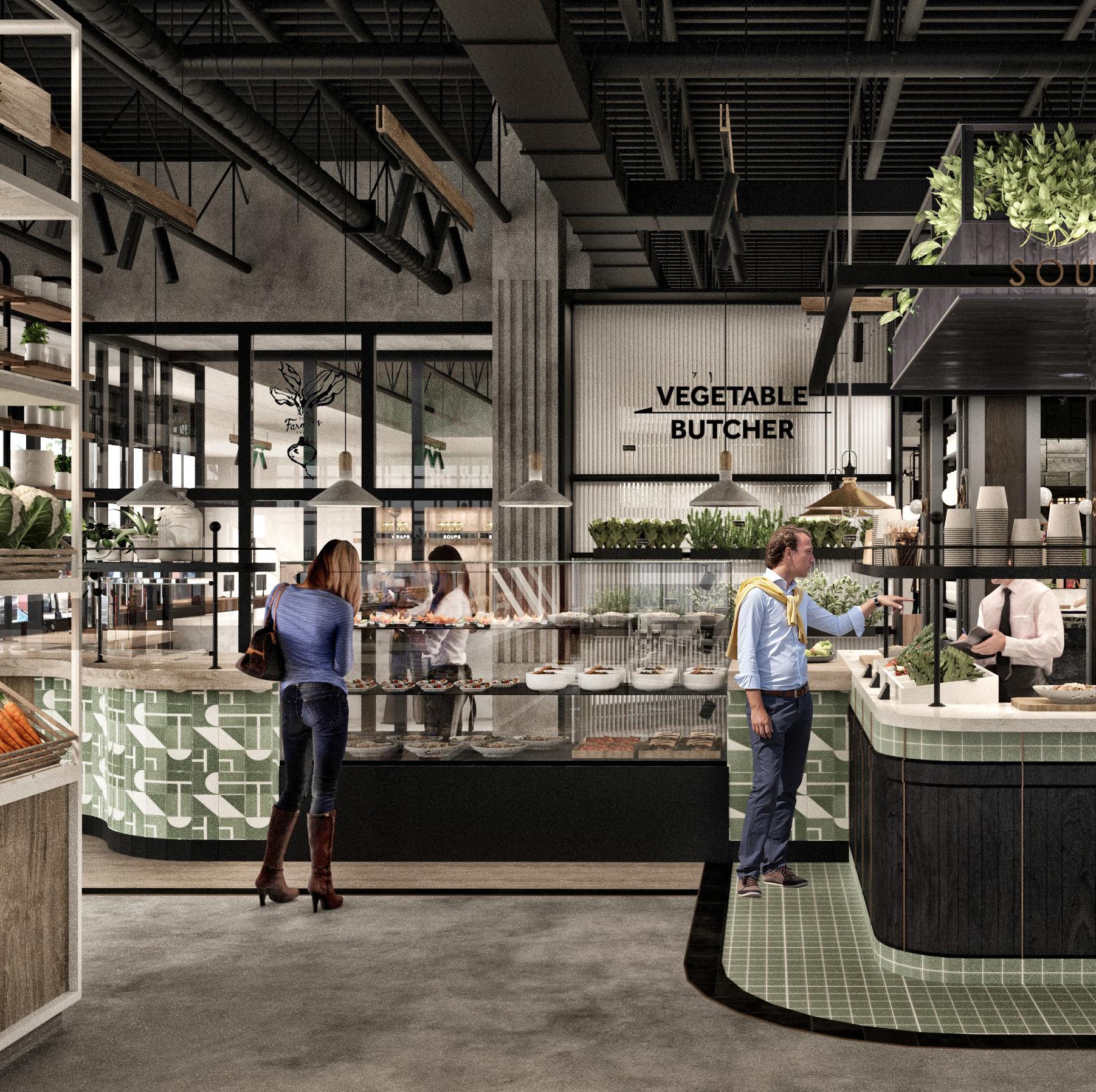

Dom’s Kitchen & Market, is a niche grocer with a unique format that blends grocery shopping with restaurant dining. Drawing inspiration from traditional European markets, the space aims to inspire and bring the shopping experience to life. Food stalls are at the center of the floor plan, acting as the ‘heartbeat’ of the experience, while various dining experiences — including a coffee shop, wine tasting area, and ‘greenhouse’ dining space — surround the periphery and provide a sense of destination

Exterior Rendering


1) Rendering of Corridor
2) Detail of wet/dry sauna
3) Pool view

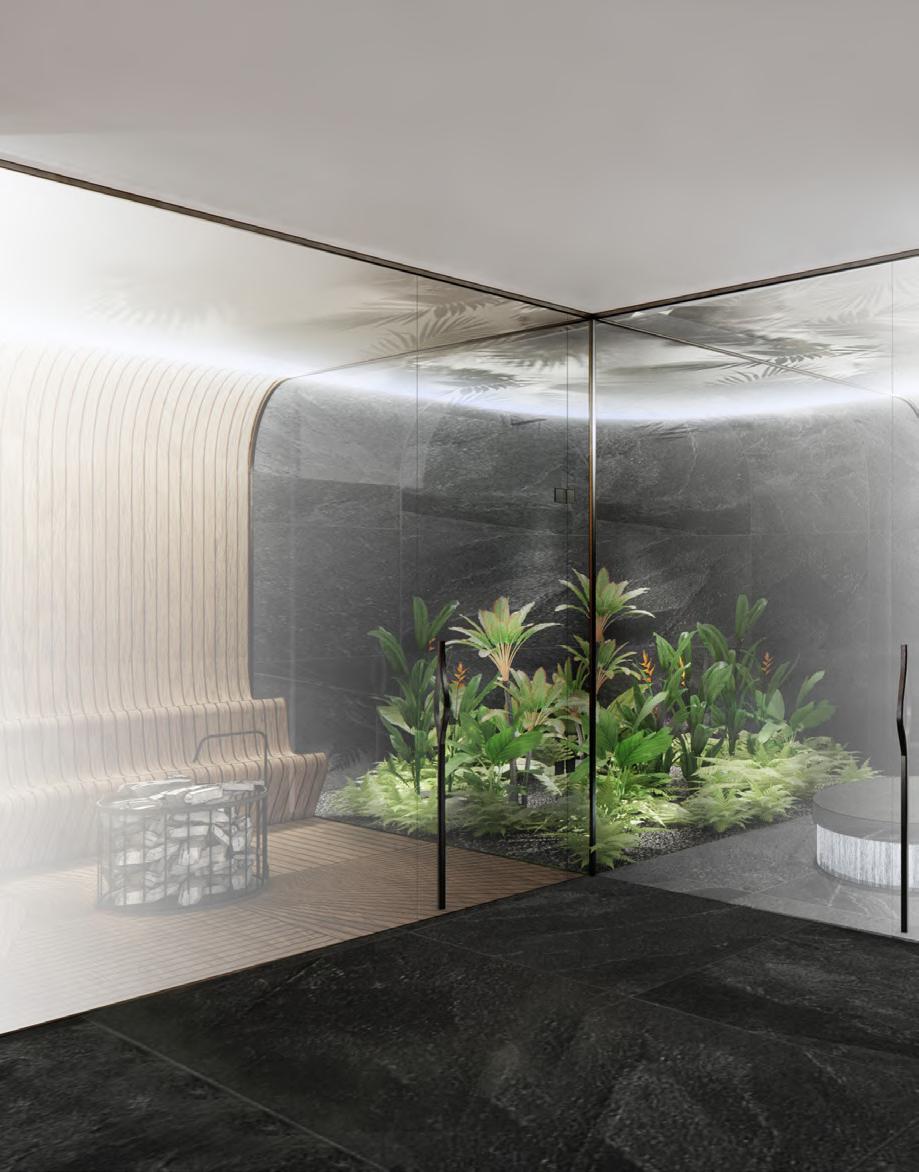
Manila, Philippines
Firm: Rockwell Group
This spa concept is part of a larger masterplan development for the Westside City casino project in Manila. The design of the spa drew inspiration from the solar eclipse and the dualities of light and dark, soft and hard, textured and smooth.
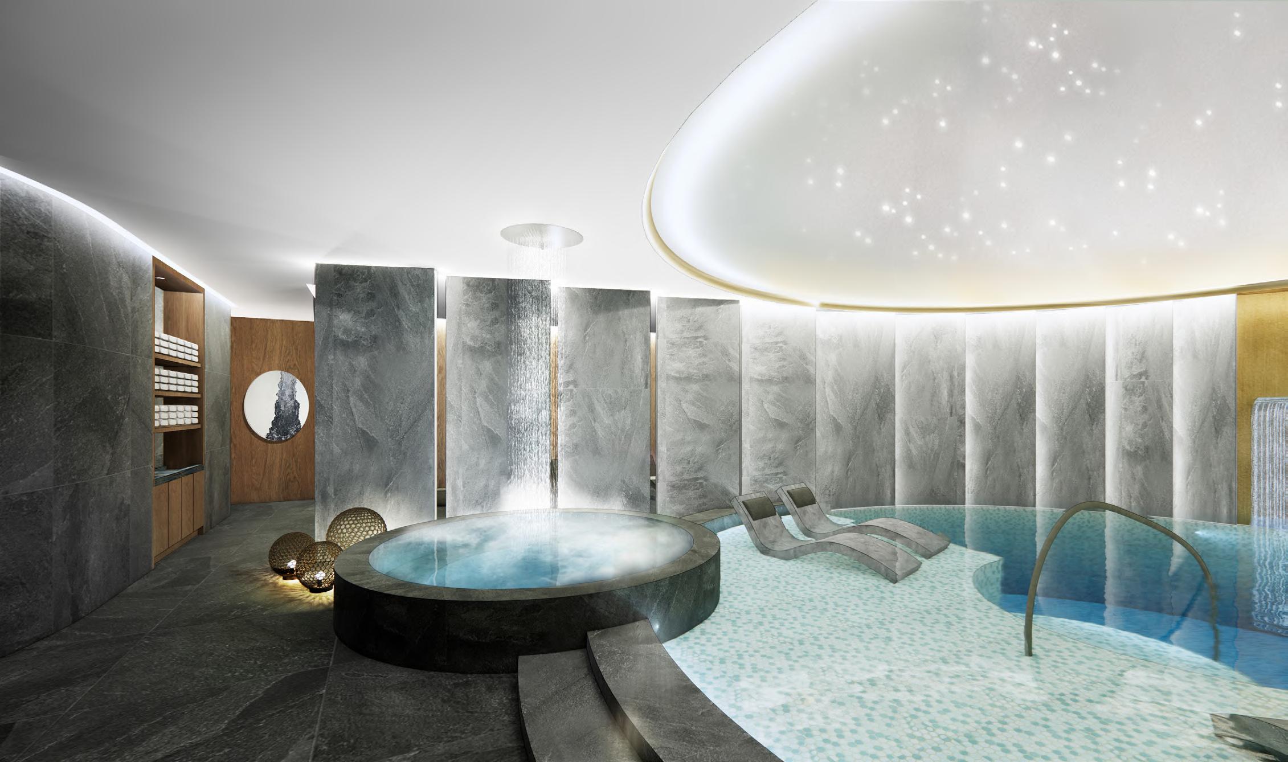

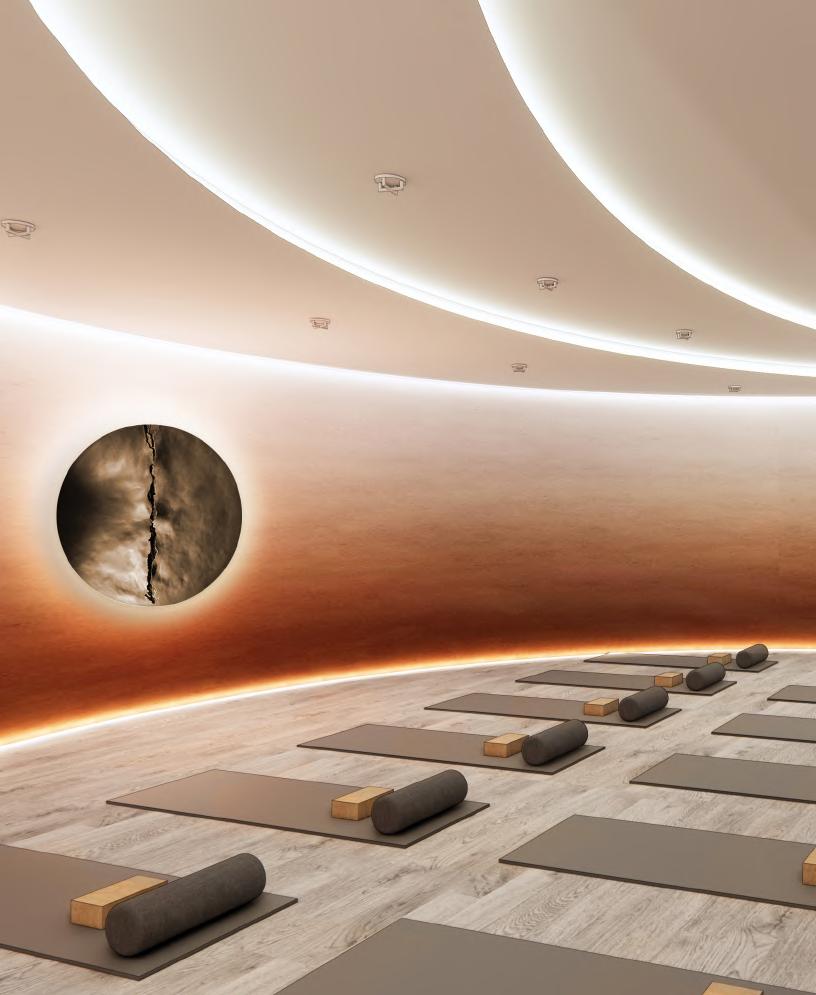


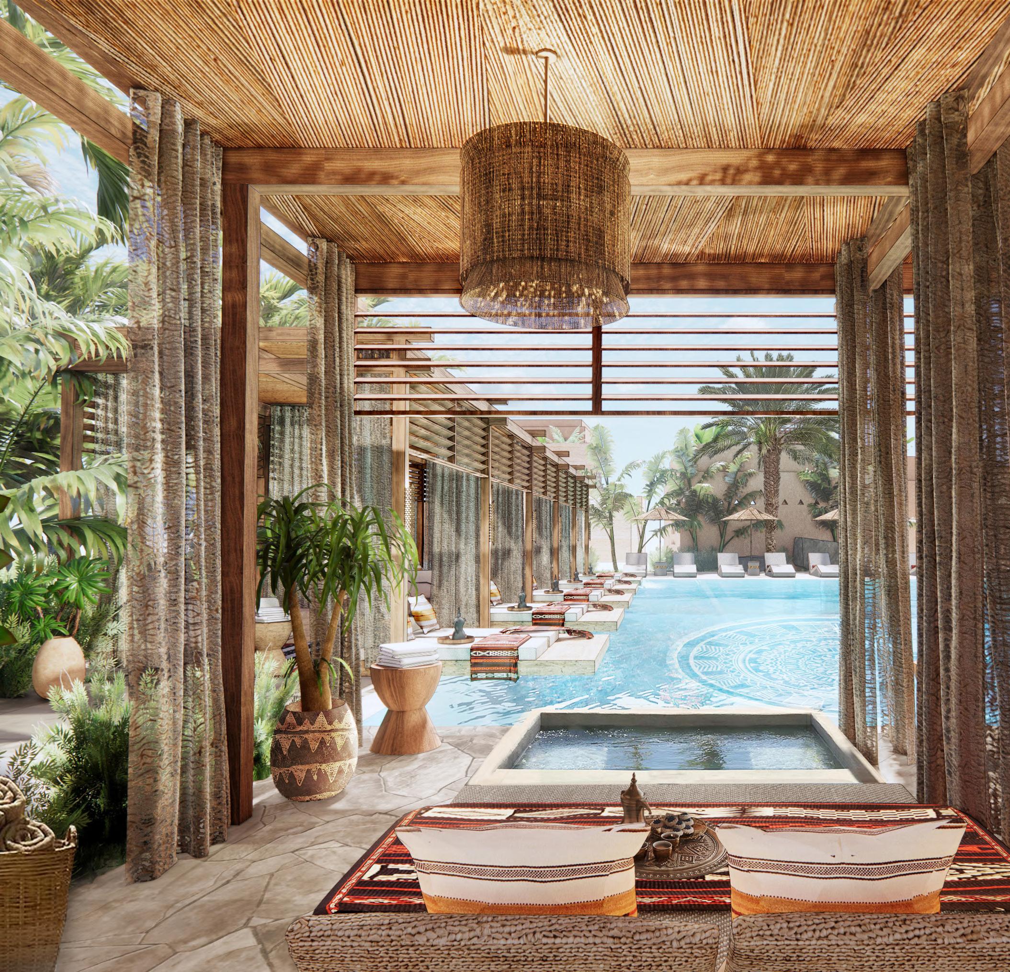
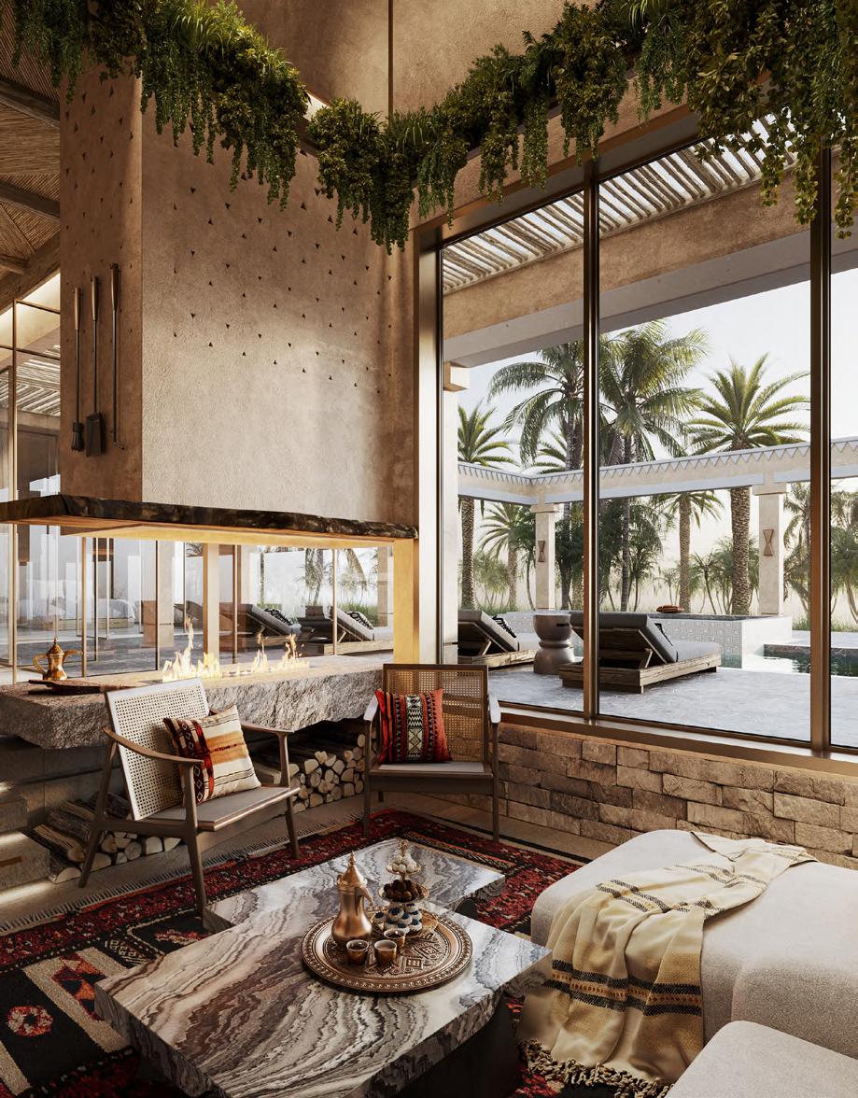
Diriyah, Saudi Arabia
Client: Diriyah Gate Development Authority
Firm: Rockwell Group
Diriyah stands as the birthplace of Saudi Arabia and its most valuable gem. This competition was part of a masterplan vision to restor Diriyah to a living heritage site and reimagined as a modern city. Pictured here is the pool and speciality suite, which are part of a larger masterplan that blend traditional Najdi architectural styles with modern urbanism.

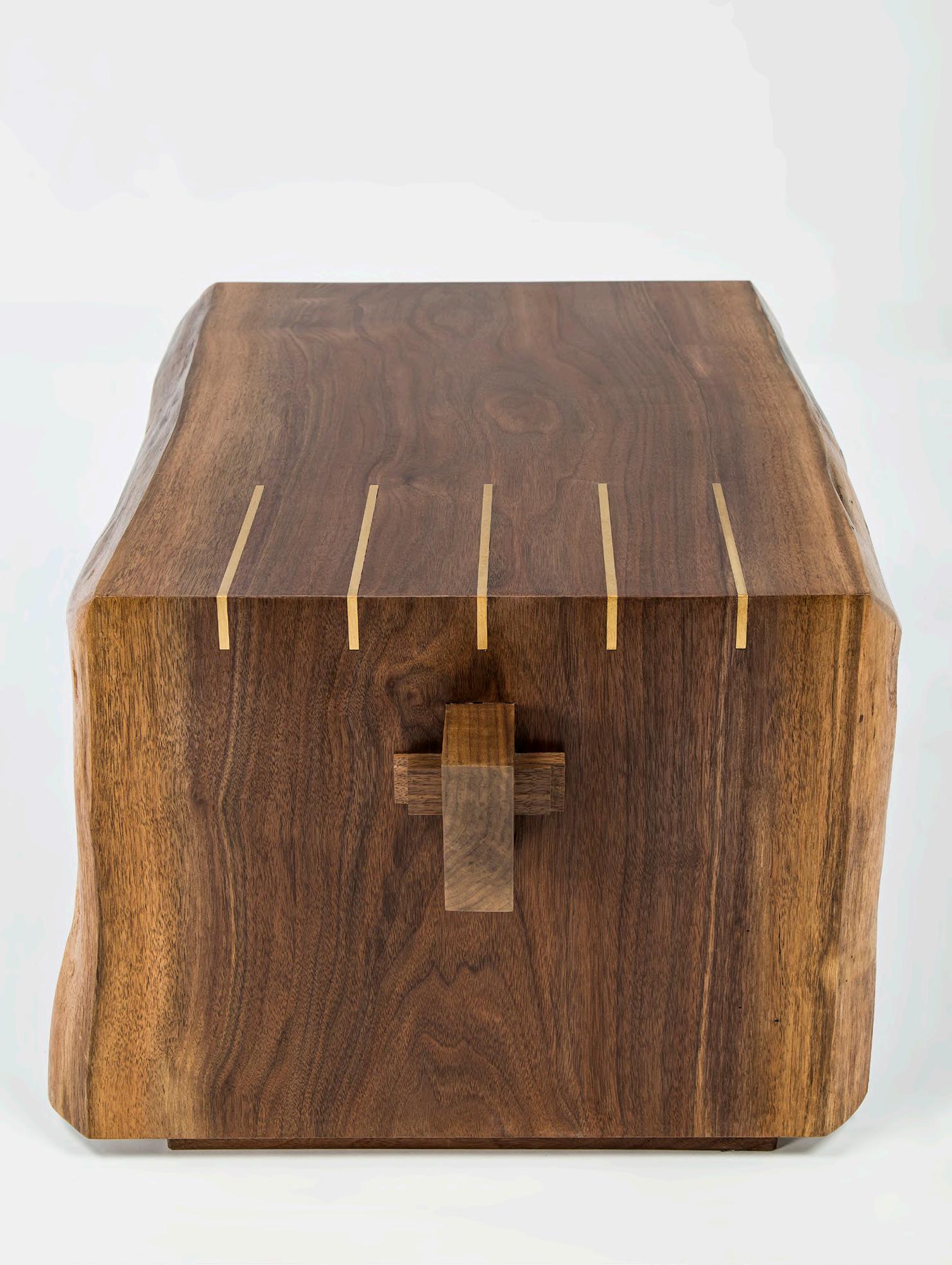



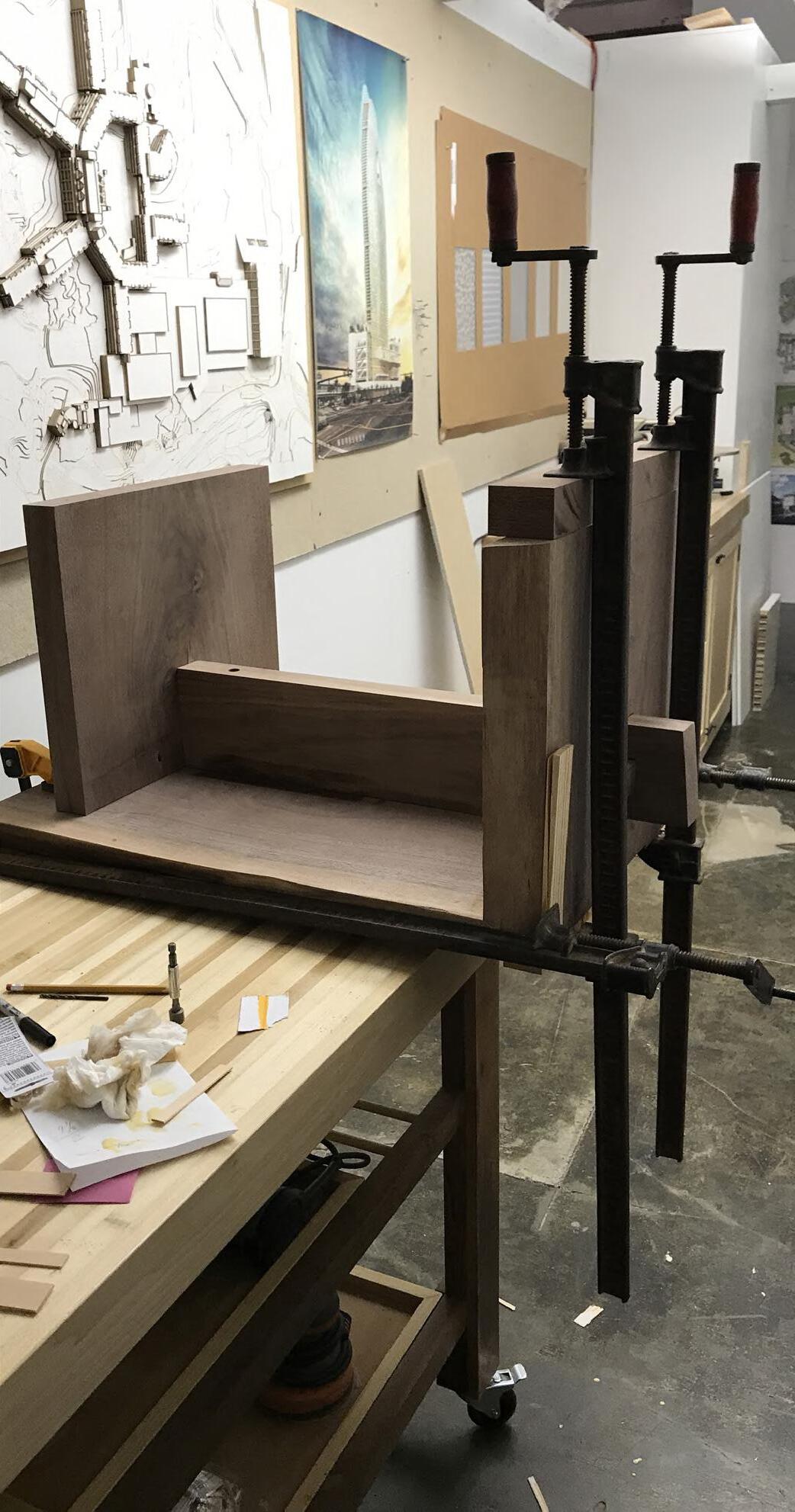
Materials: Walnut wood, solid brass inlays
Custom tables built for the lobby at the Hilton Nashville Airport Hotel. The brass inlays were inspired by ryhtym and guitar strings, while the modular nature of the tables allows for

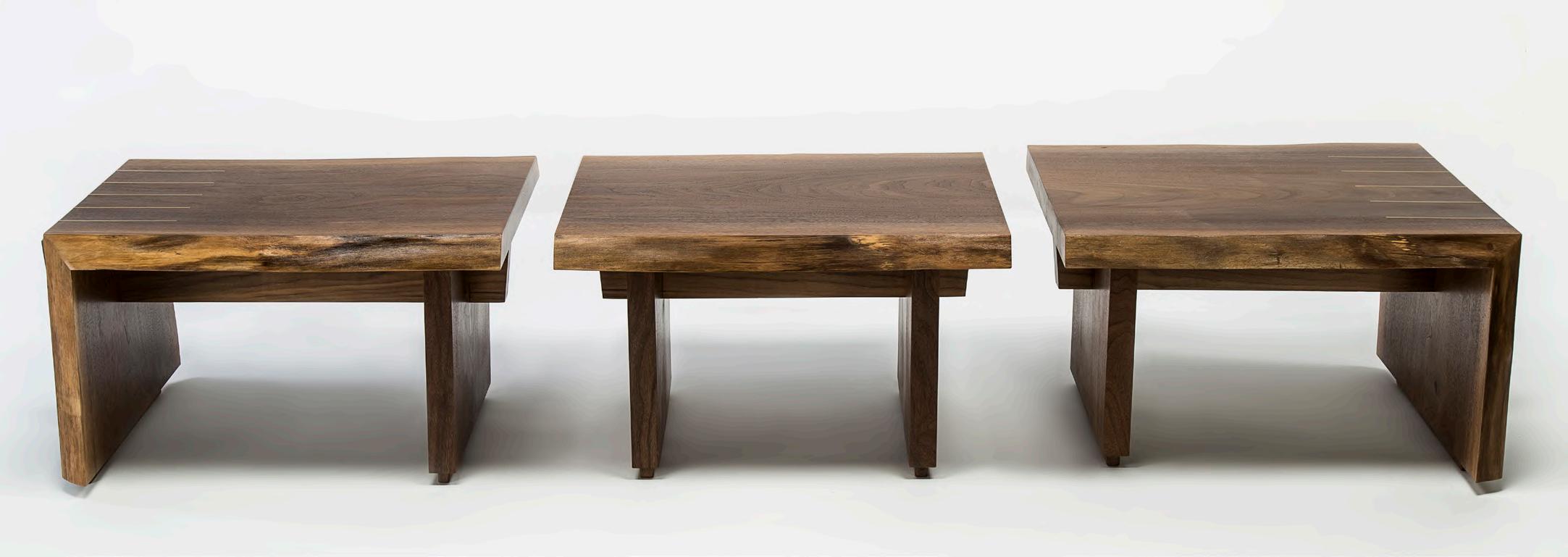




Materials: acrylic on canvas

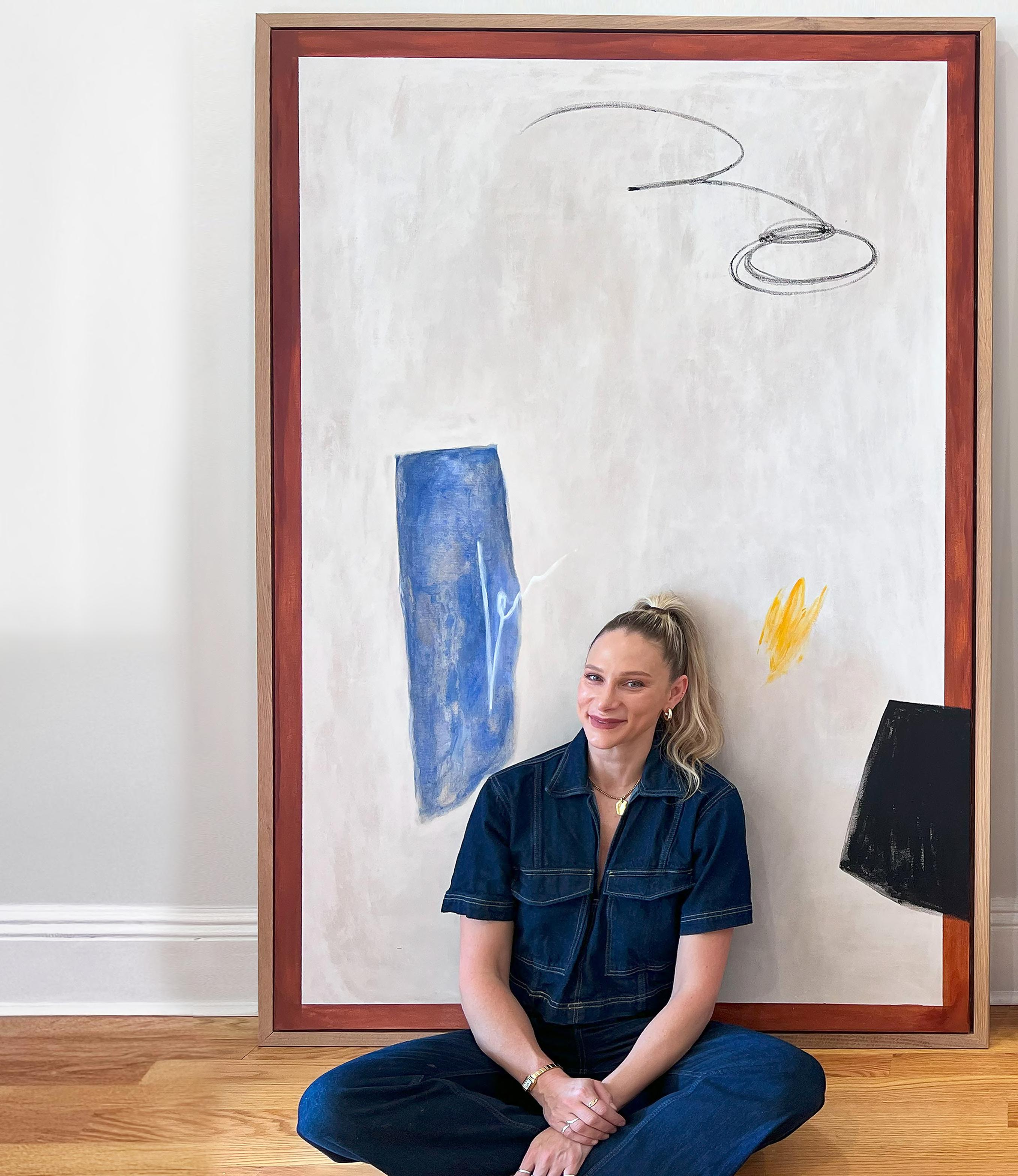

THANK YOU