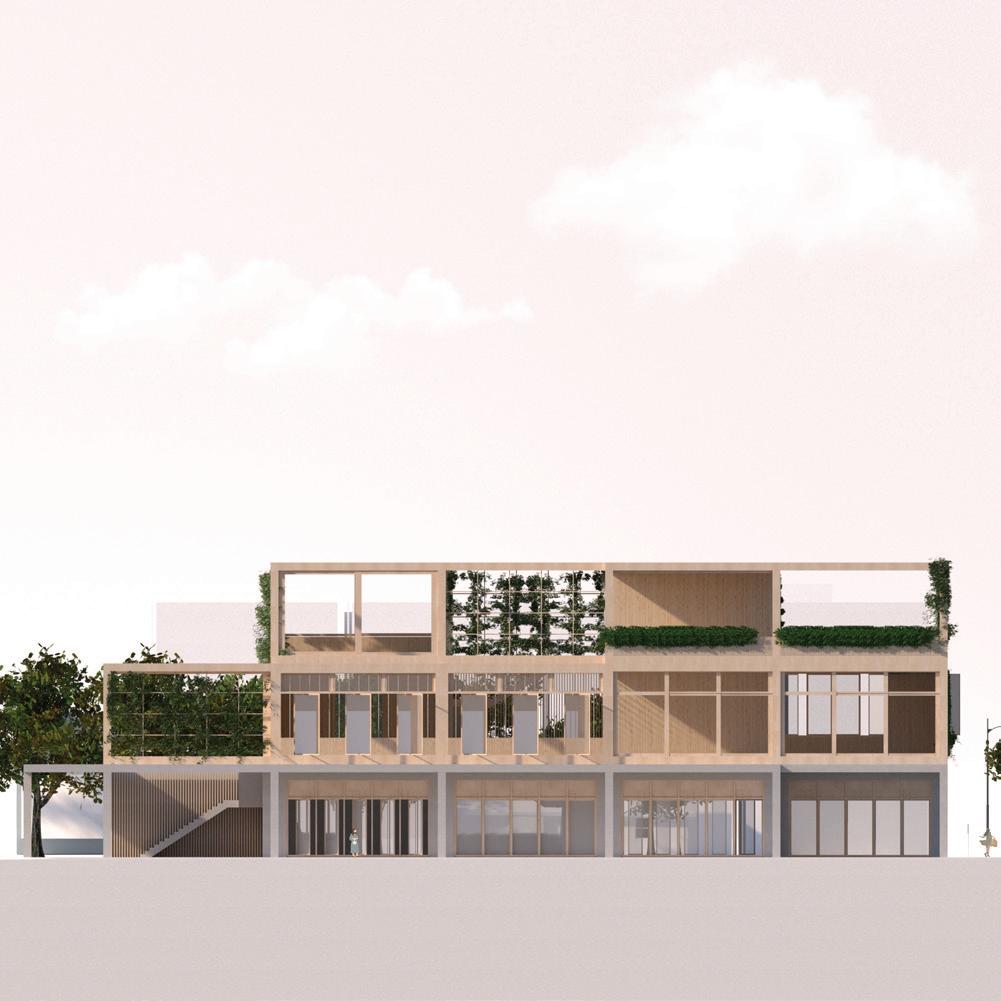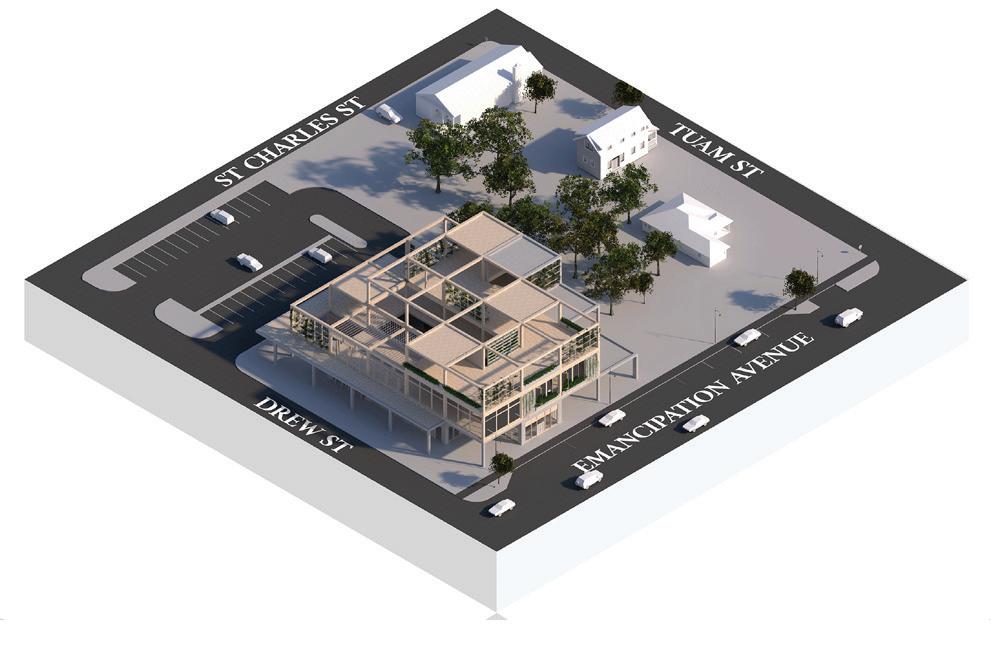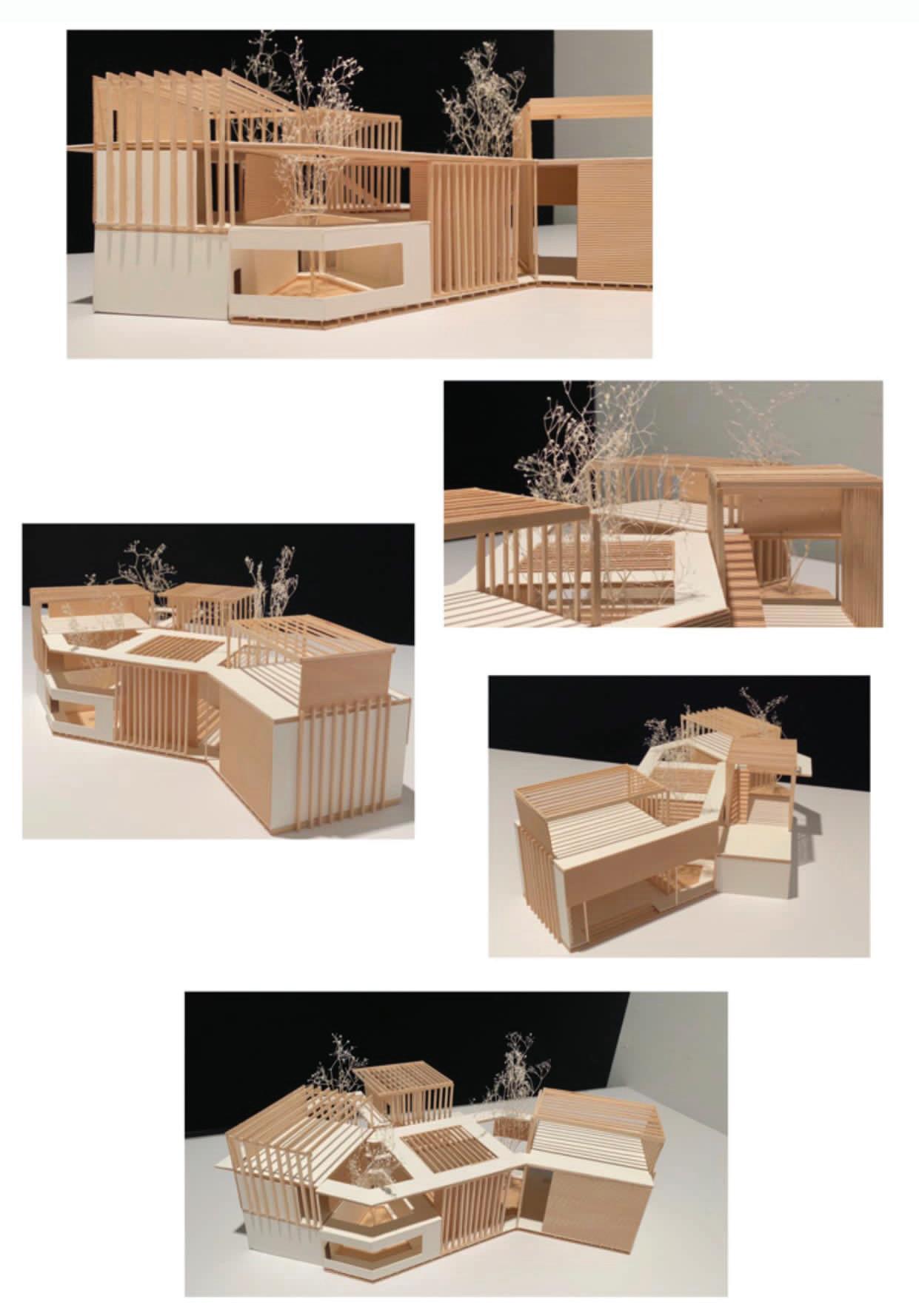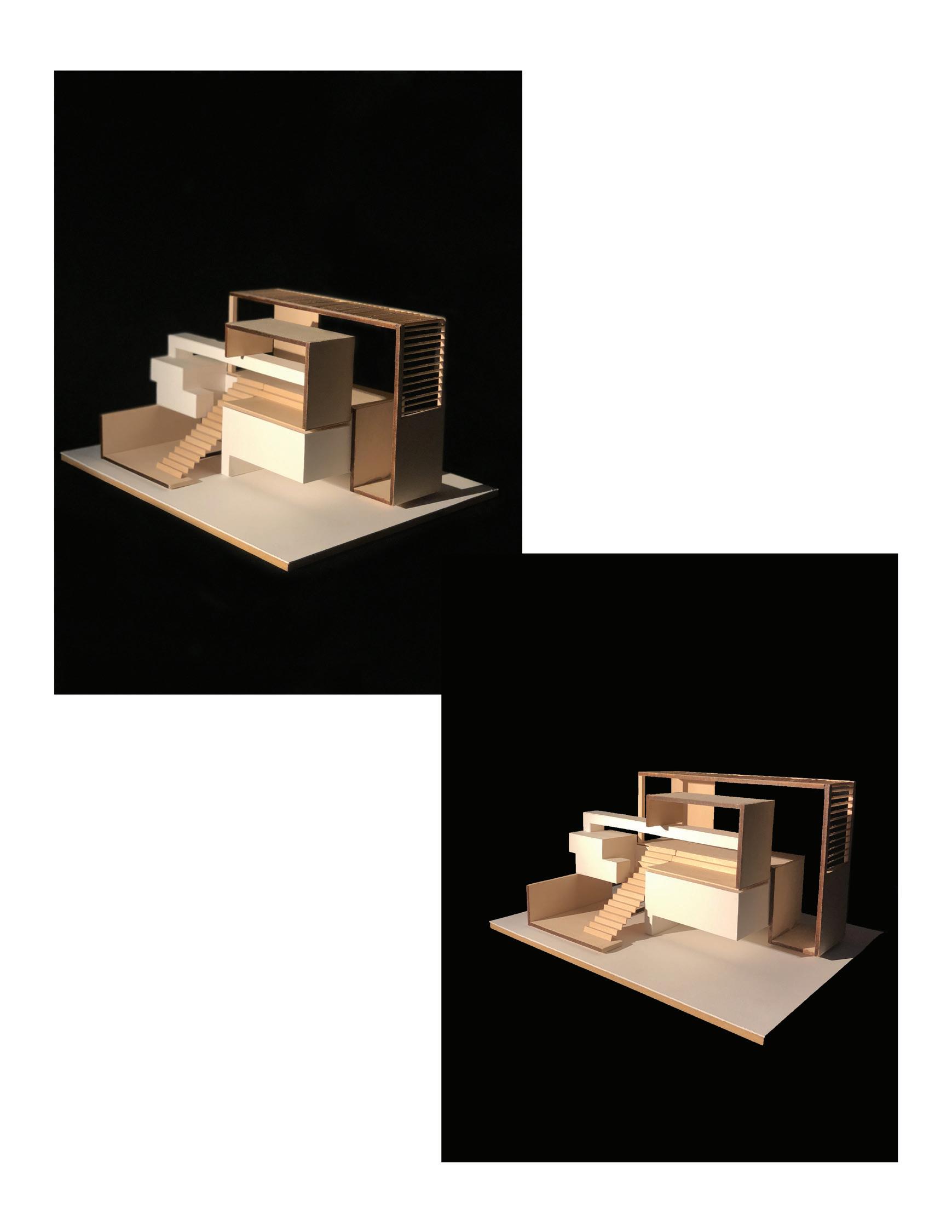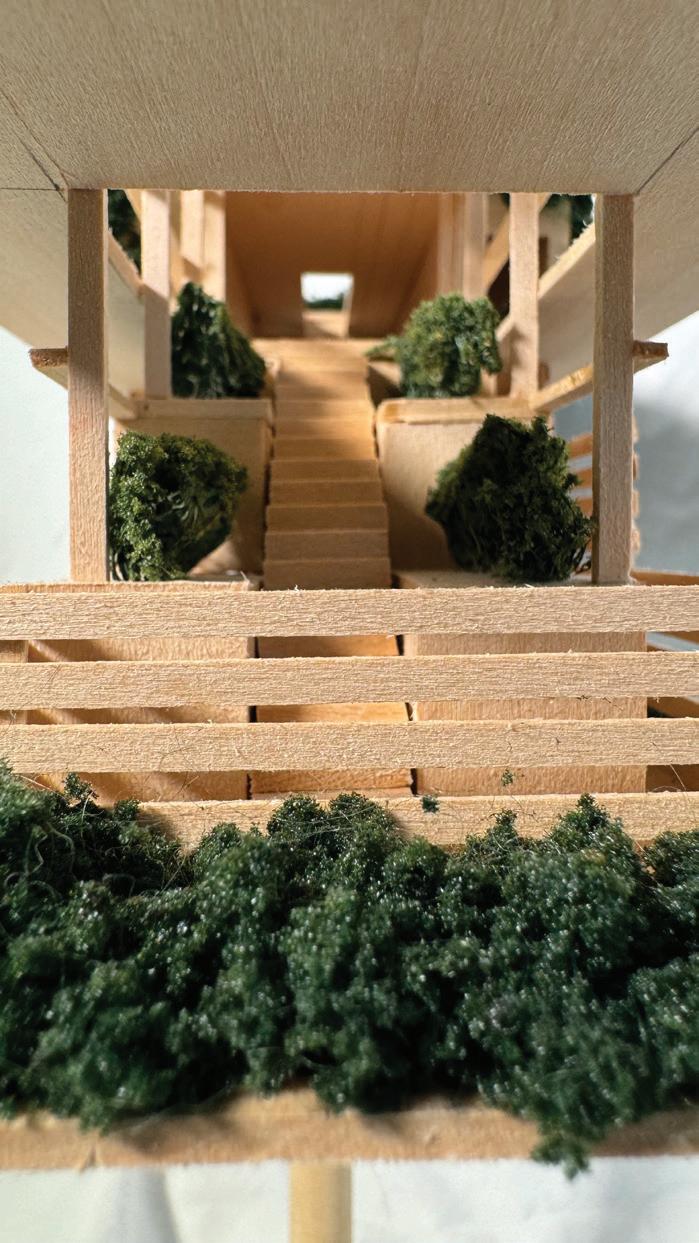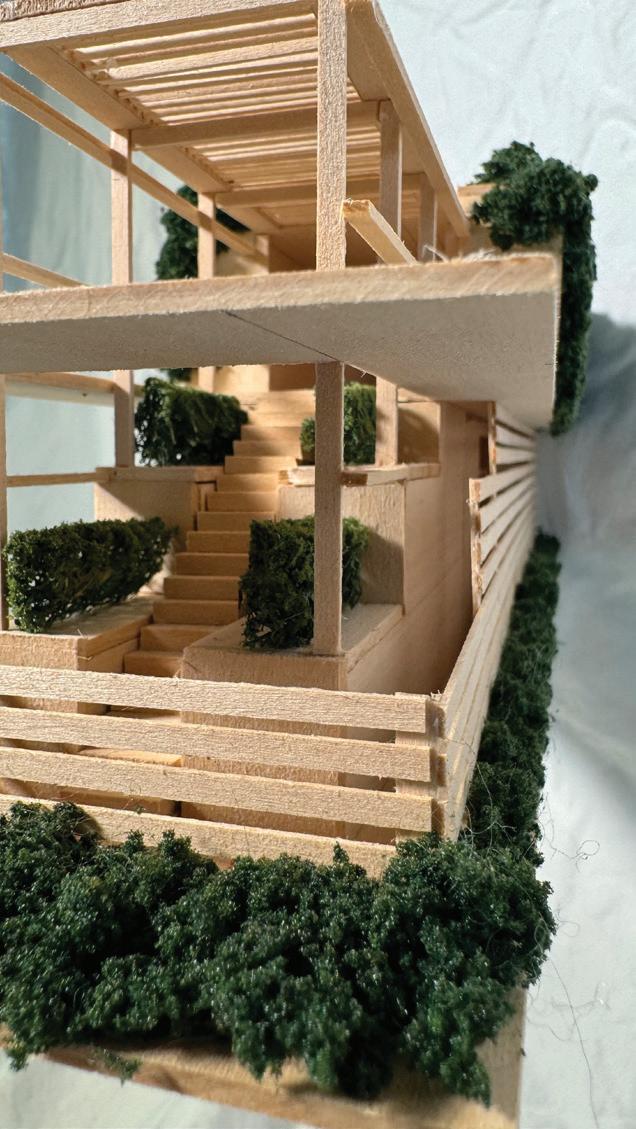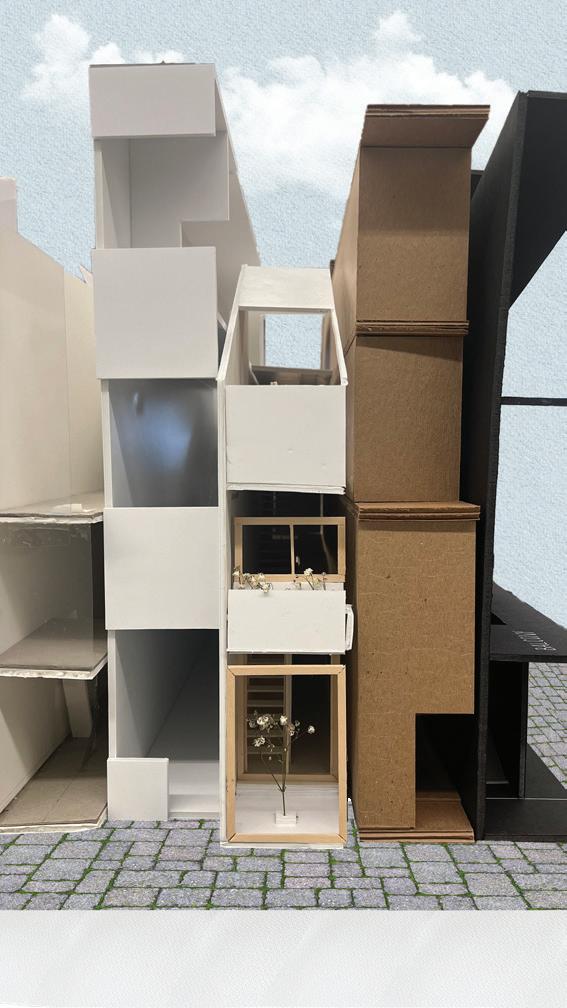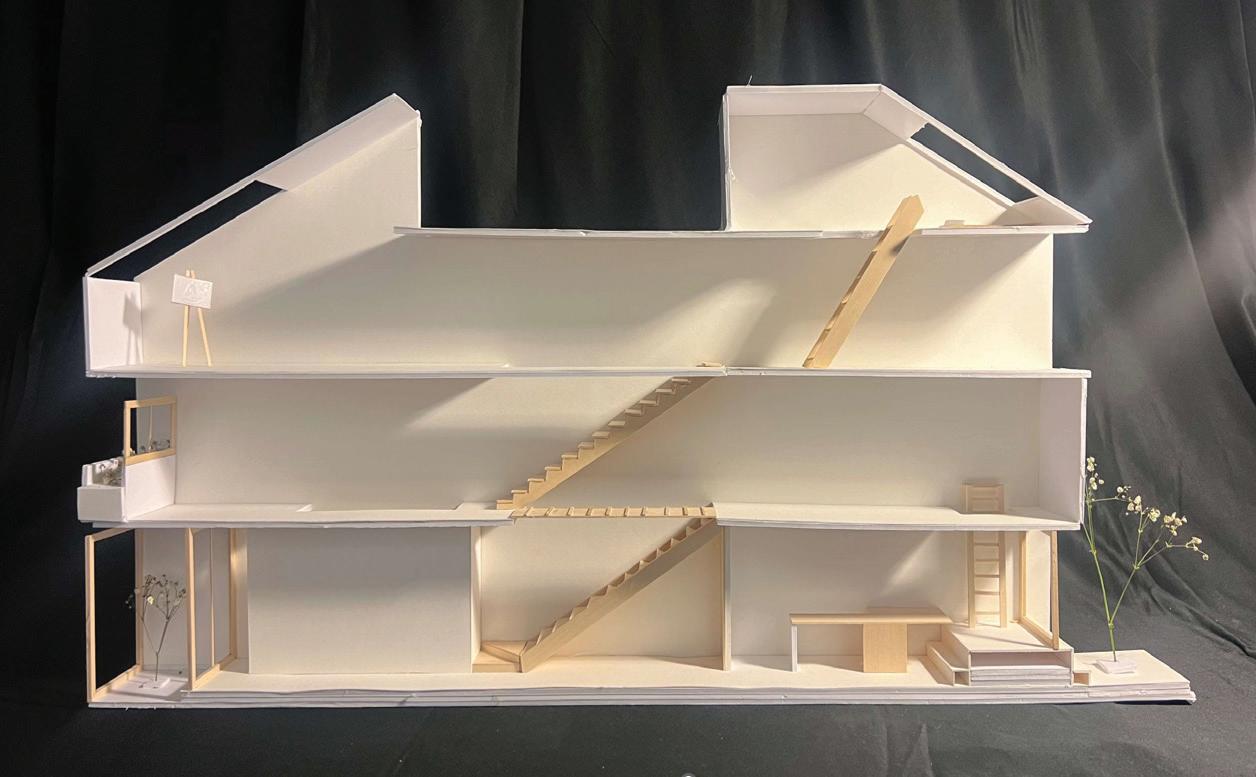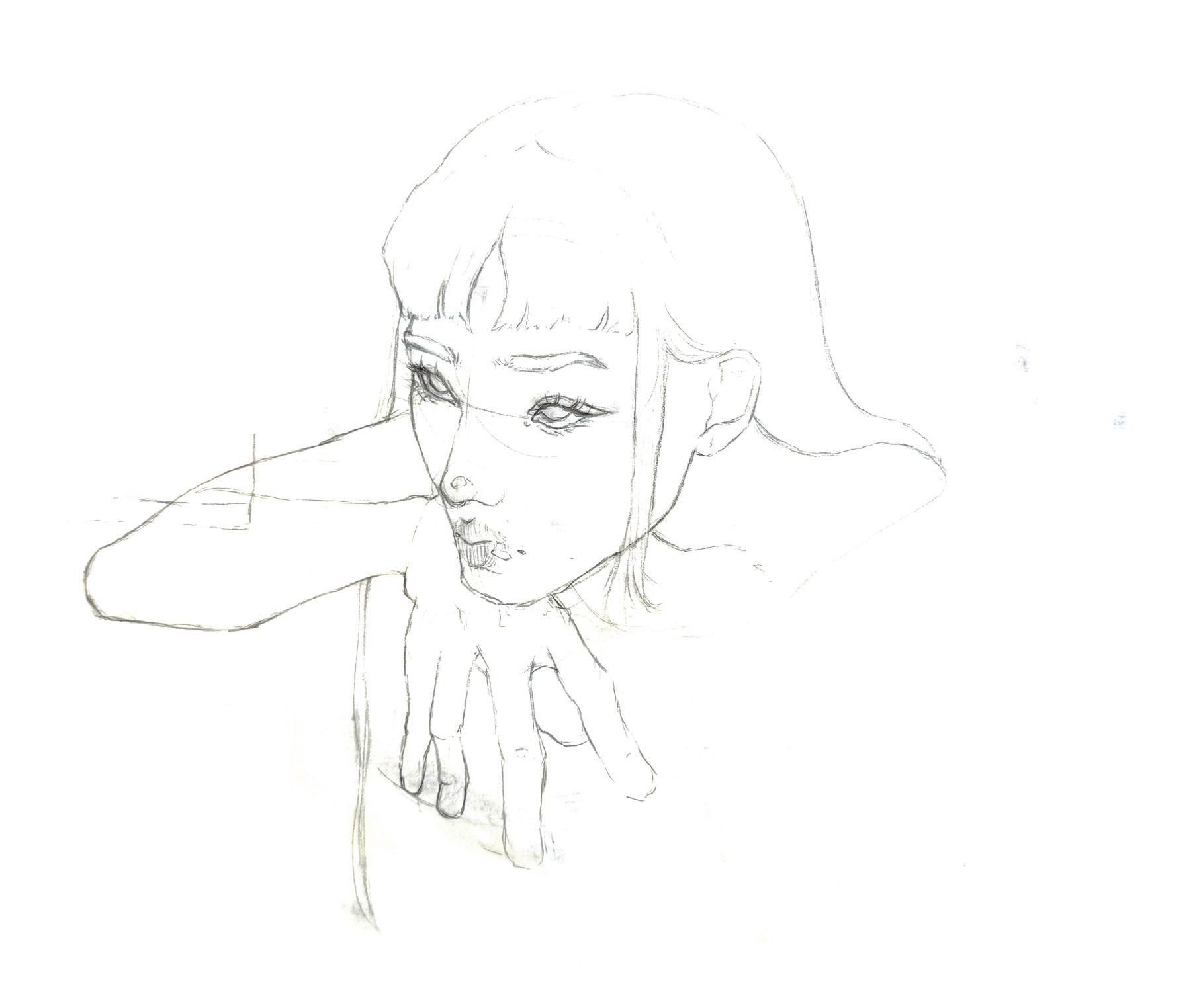natalie gannon.



nataliergannon@gmail.com linkedin.com/in/natalie-gannon contact
(713) 501-3202
AutoCAD Enscape V-ray Blender Unreal Engine
Sketchup
Revit Photoshop Illustrator InDesign
Rhinoceros 3D Grasshopper
University of Houston | 2017-2024
Bachelor of Architecture
Relevant Coursework
+ Quad Zero Professional Design Studio
+ Case Studies in Sustainable Design
+ Design Studio Historical Structures/Sites
+ Programming and Building Regulations
+ Computer Visuals II: Render/Presentation
20202024
Design Rendering Sketching Problem-Solving Collaboration Creativity Adaptability
Model Making Graphics Communication
Spanish - Fluent
English - Fluent
Japanese - Basic

20212022
JOEY Restaurants
JGI Outoor Server and Office Assistant Design Consultant
I crafted impactful designs for large-scale advertising. My role involved collaborating with clients to refine concepts, utilizing advanced design software to bring ideas to life, and working closely with production teams to oversee the accurate execution of designs. I ensured the delivery of captivating campaigns that enhanced brand visibility and audience engagement.
I excelled in communication, organization, and multitasking. Adeptly interacted with guests and managed orders efficiently. Adaptability allowed me to handle diverse customer needs and work effectively in a team, ensuring exceptional service delivery.
2021
Future Women in Architecture
First Place | Studio Project Drawing Competition
2023
Future Women in Architecture Studio Mentorship Program
(713) 501-3202
nataliergannon@gmail.com
linkedin.com/in/natalie-gannon
Bruce A. Race, PhD, FAIA, FAICP
Professor of Architecture
University of Houston, Gerald D. Hines College of Architecture and Design Director, Center of Sustainability and Resilience (510) 604-1709
barace@uh.edu
Known for 3 years
Jose M. Roldan
Professor of Architecture
University of Houston, Gerald D. Hines College of Architecture and Design Senior Designer at PAGE Southerland Page Inc. (346) 520-3629
jmroldan@central.uh.edu
Known for 2 years
Carrie Kirkland
JGI Outdoor Advertising Supervisor | Accounting & Real Estate (281) 992-2828
Carrie@jgioutdoor.com
Known for 10+ years
01 02 03 04
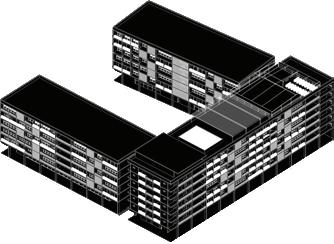

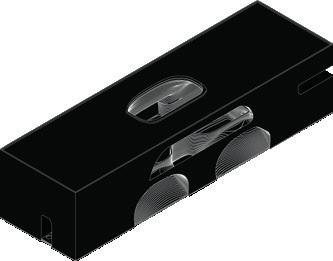
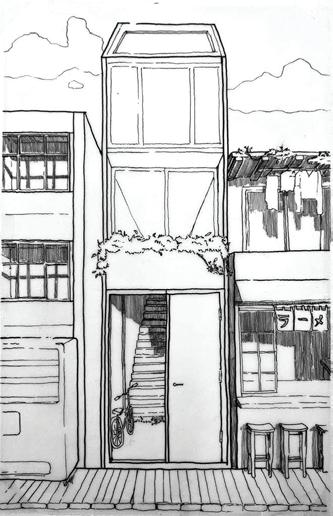

Year: Spring 2023

Malecon Tajamar has been in a stand still among Cancun’s rapid urban development growth even though it is a valuable piece of land. There is an ongoing fight between the locals and the city over the area’s natural mangroves that are home to plenty of wildlife and are at risk of being completely torn down to make space for new urban development.
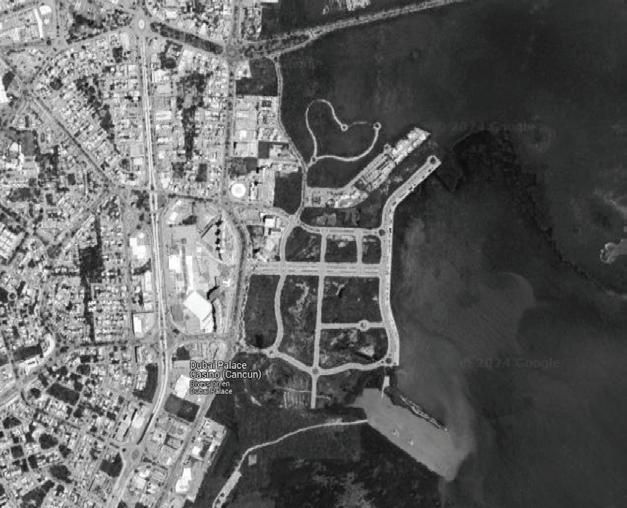
+ Programs Used




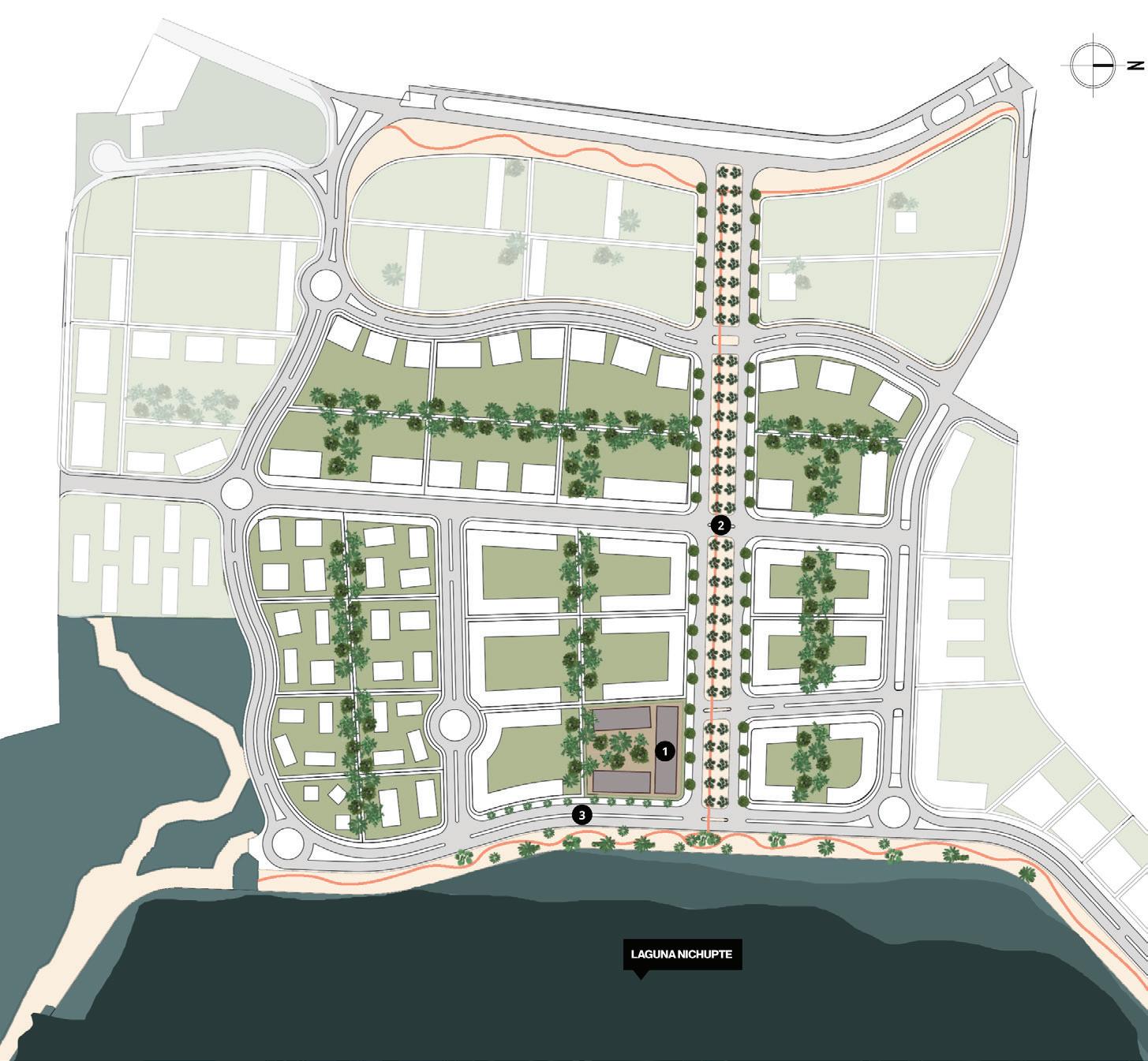
Our goal was to design a city that brought together the people of cancun with mixed, dense collective housing and create a positive relationship between the public and the city by incorporating the mangroves and creating a community that can thrive with new jobs and more residents.
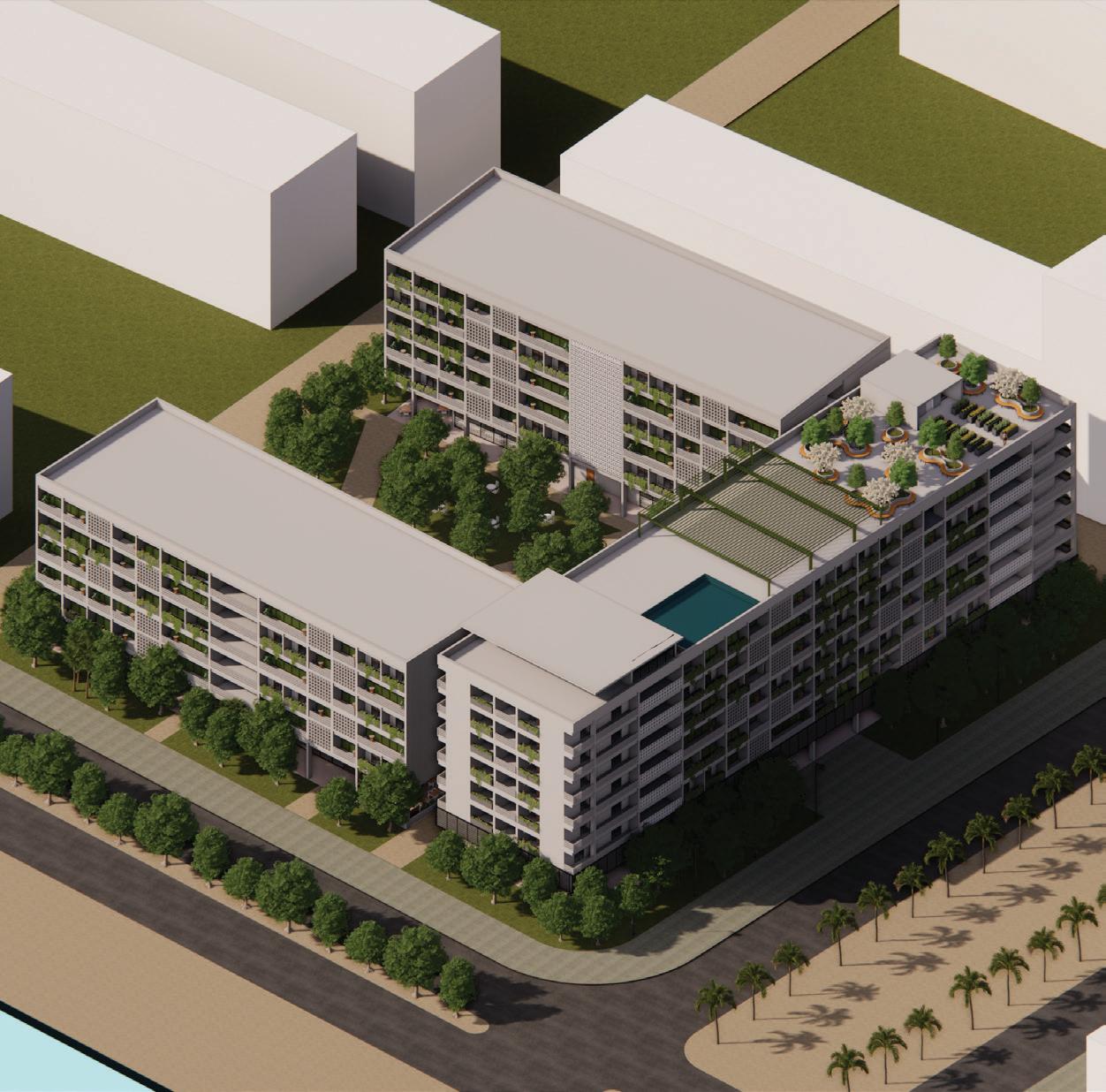
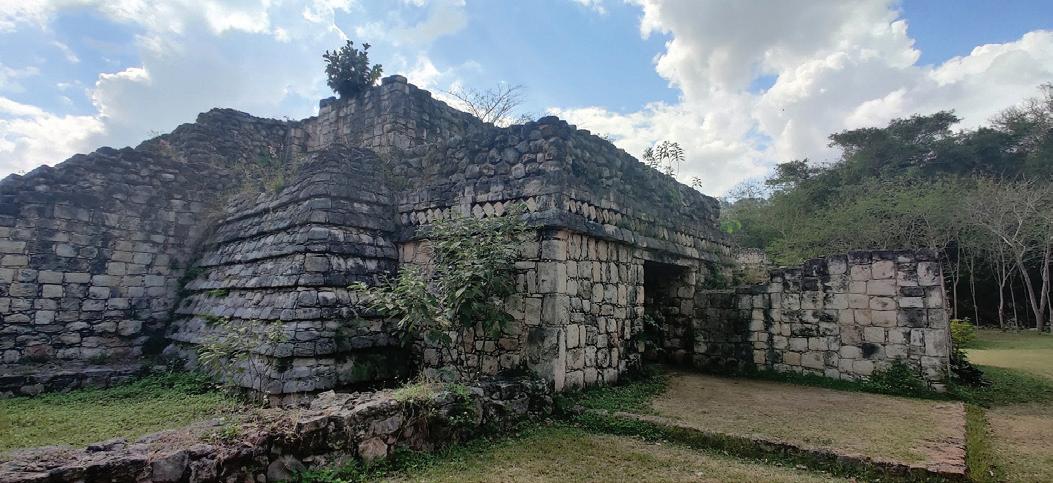
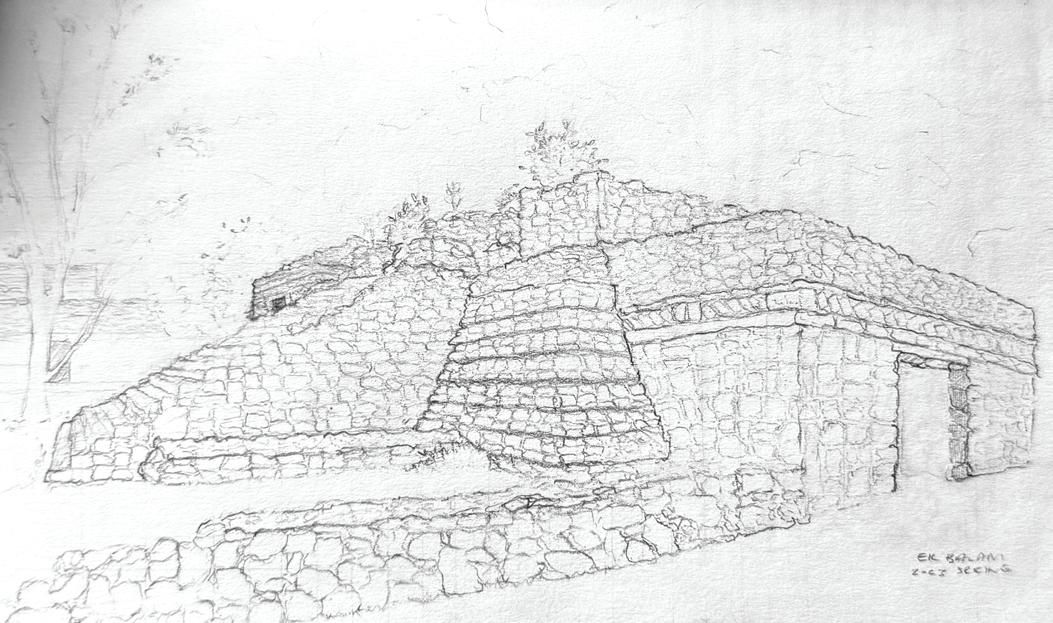
Welcome to Villa Porosa, an architecturally innovative residential complex situated in the heart of Malecon Tajamar, Cancun. Drawing inspiration from the region’s porous limestone formations, Villa Porosa unites contemporary design with the area’s natural beauty, while fostering a strong sense of community and connectivity among its residents. With a focus on shared spaces, sustainable design elements, and versatile accommodations, this unique development redefines residential living in Cancun, offering an unparalleled experience where cutting-edge architecture and a vibrant neighborhood atmosphere converge.
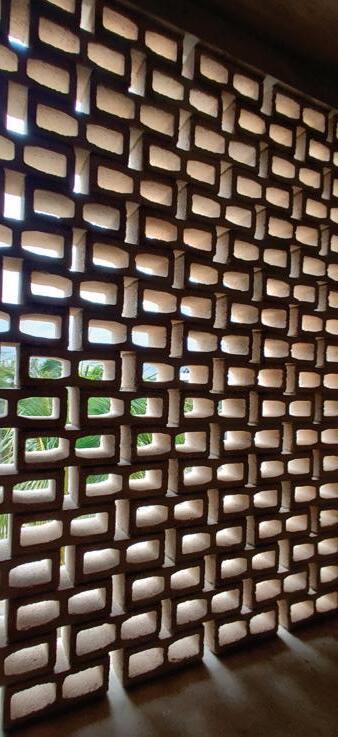
Common in Architecture in Mexico, especially Cancun. Used to increase natural ventilation in a building due to weather and lack of HVAC.

used in various out facade, including as sun protection for provides extra natural
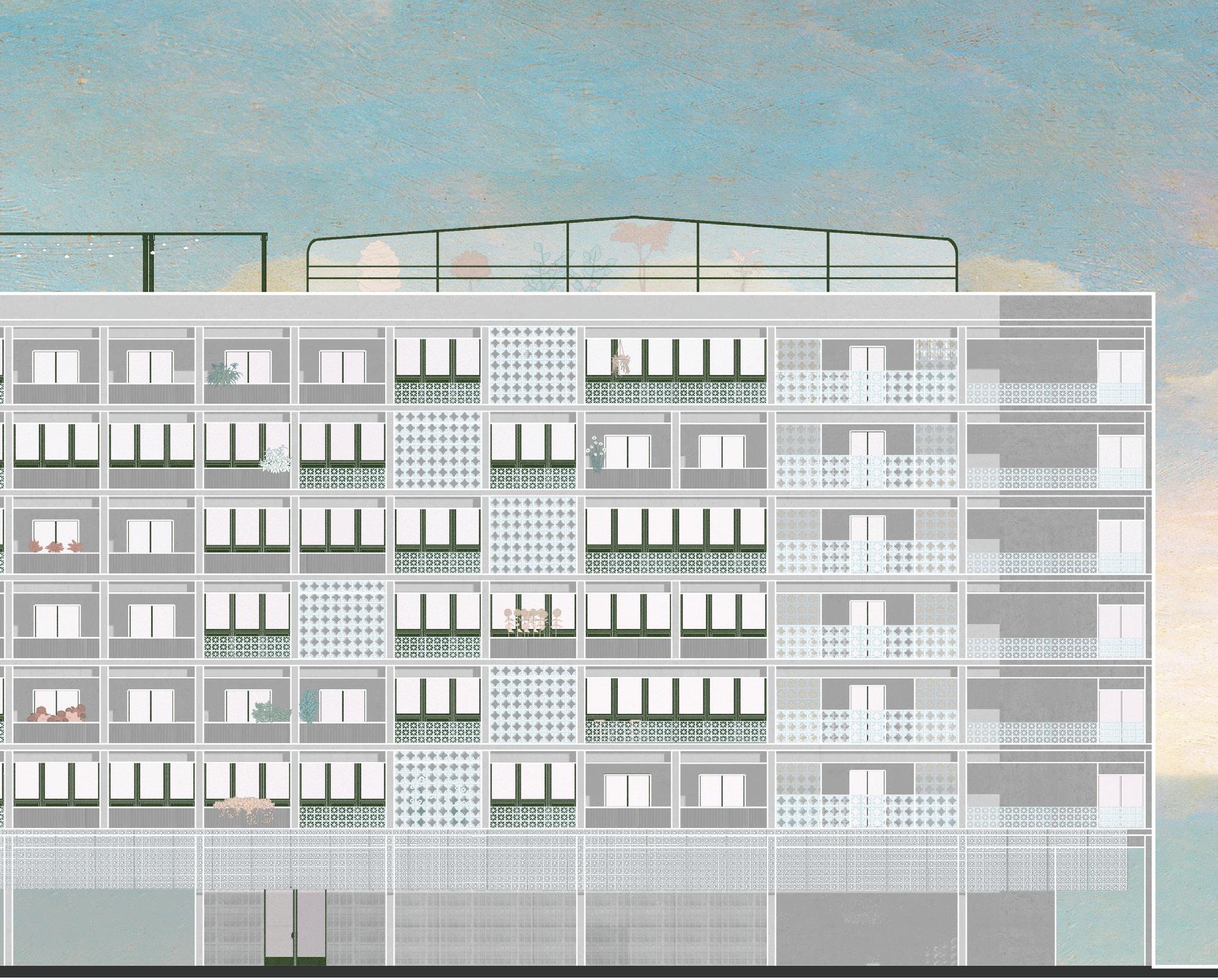
various ways throughincluding balconies and for unit gardens that natural ventilation.
Building footprint based on “neighborhood” type in our Urban Design master plan.
Public programming including restaurant facing the Nichupte Lagoon and the Transit Center facing the main Rambla - Shopping Promenade. Offices are more private but provide views to alleyway.
In our individual project, keeping the mangroves was the top priority to reconnect the residents with nature and to foster a bustling neighborhood that can benefit from the new development from our overall urban design project to bring life back into Malecon Tajamar.
MASSING & VIEWS




Illustration

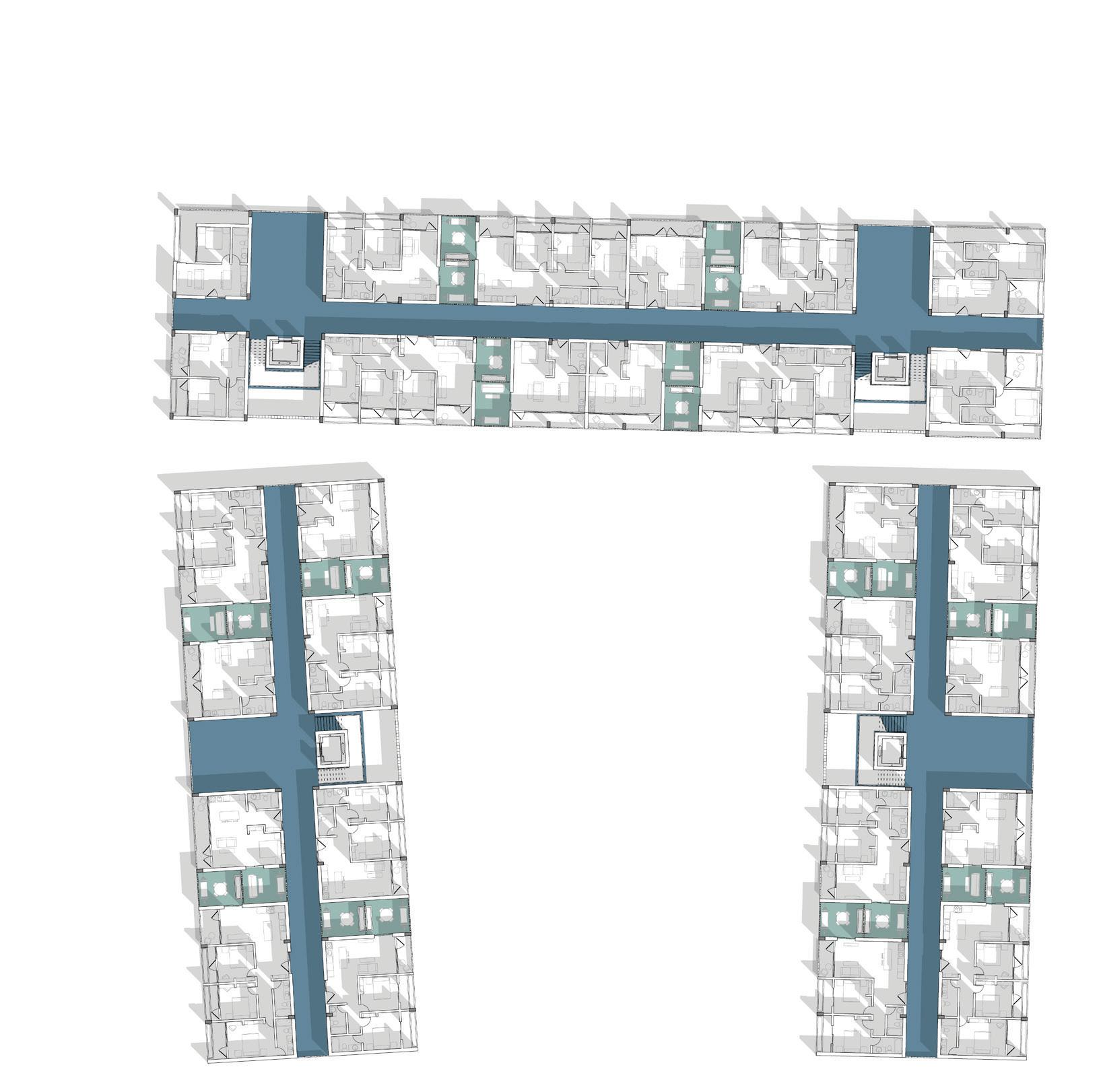
COMMON CORRIDOR
Elevators open up to common areas to encourage residents to gather and commune.
Private Gardens
Units have access to their own outdoor space that line up with their neighbors. Celosias provide privacy and natural ventilation to double corridor.
Bedroom balconies have planters as railings with plants that provide extra privacy for residents. Natural Shading
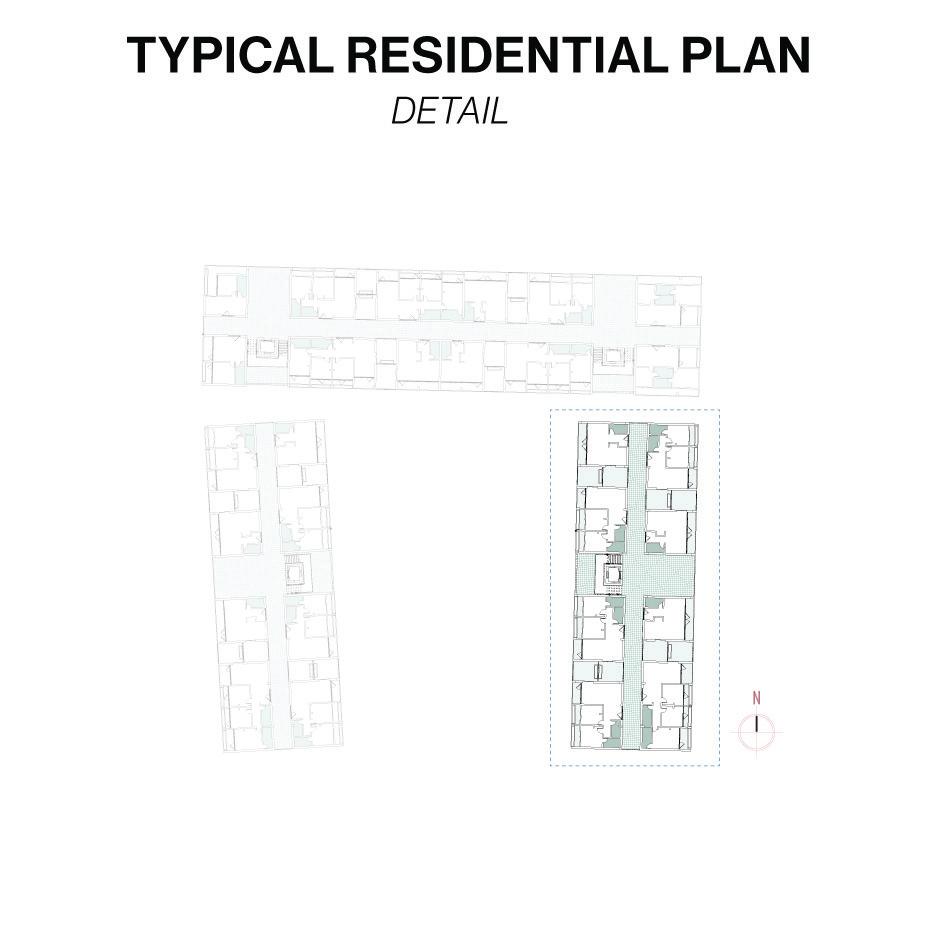
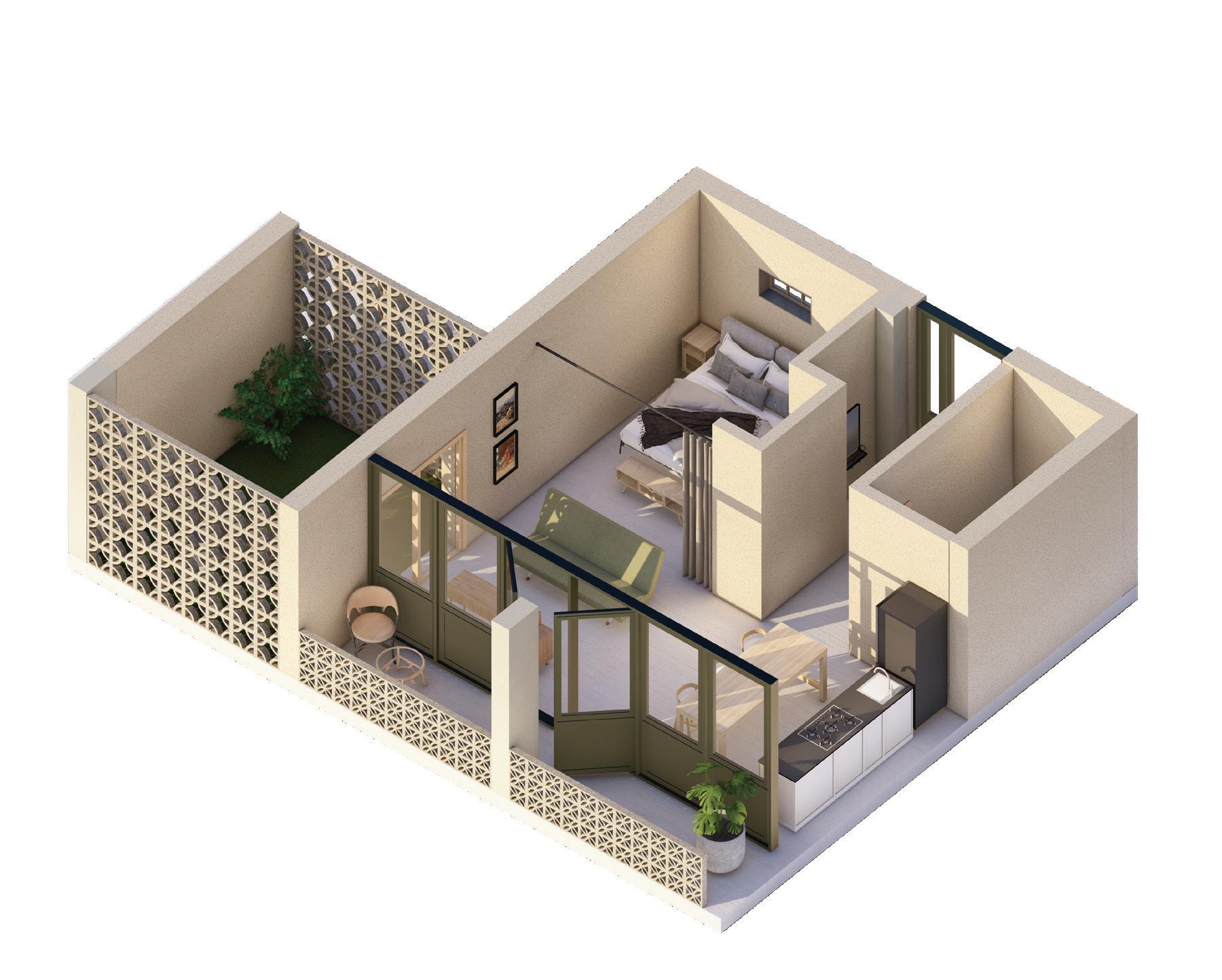

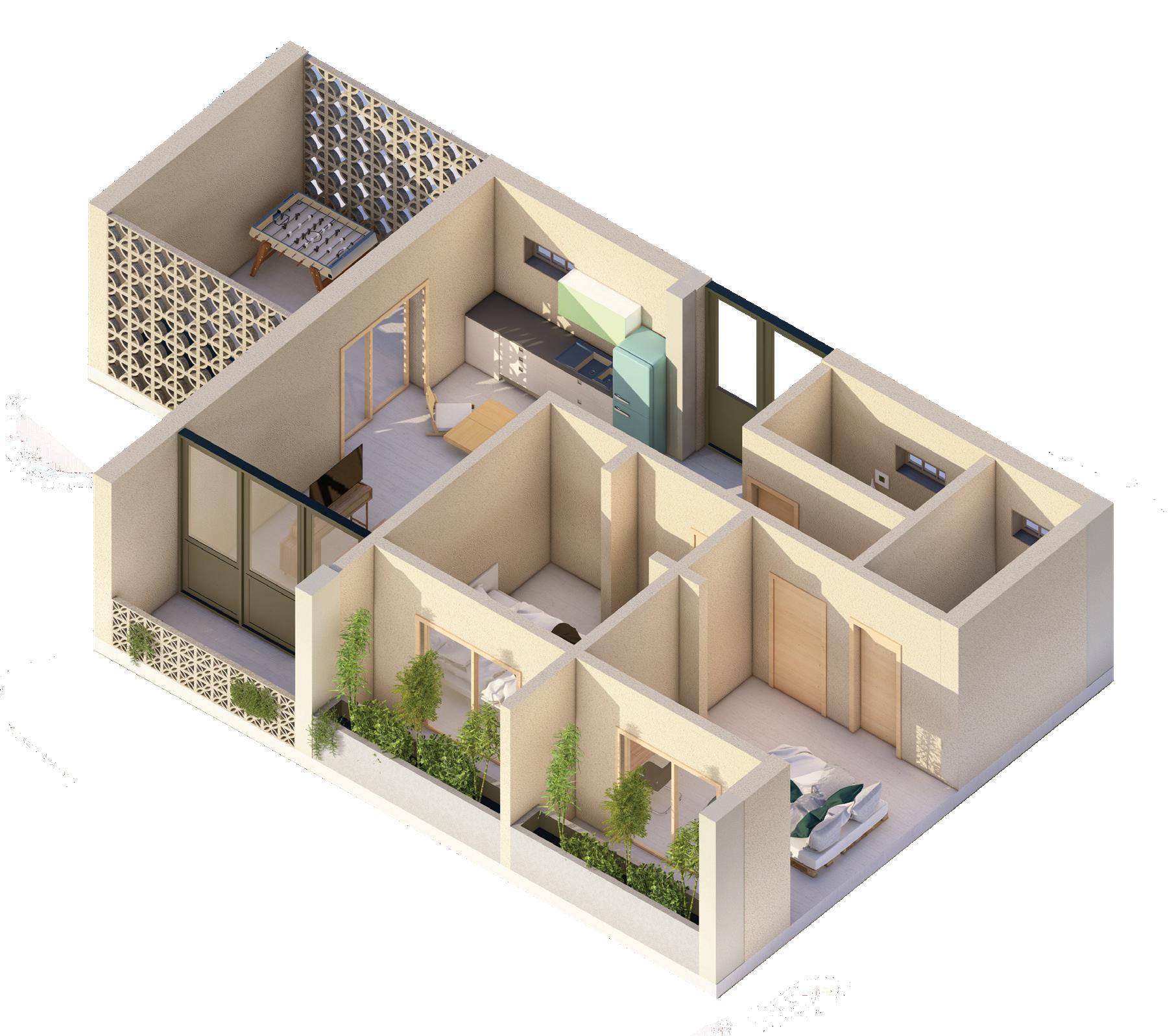




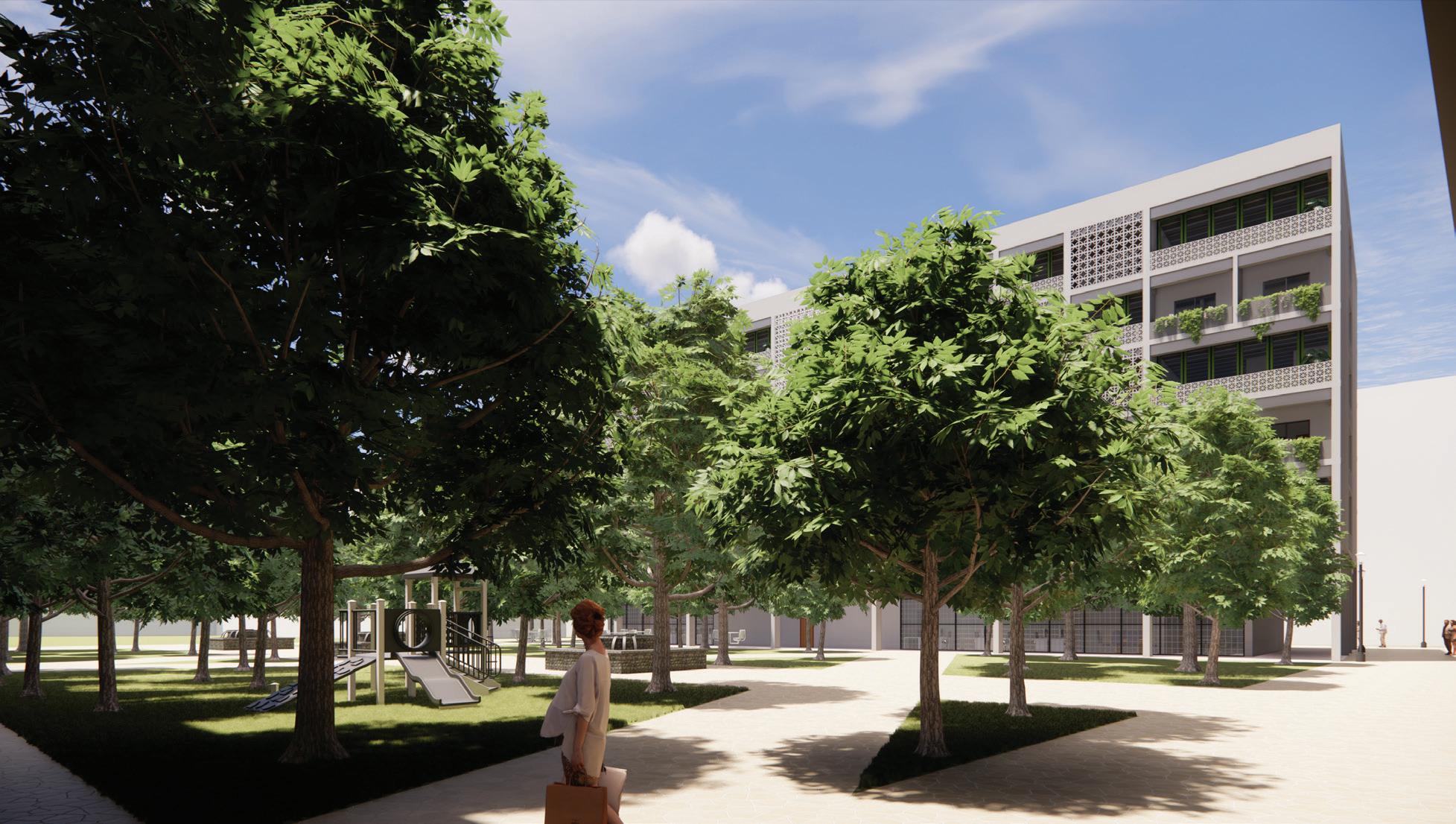

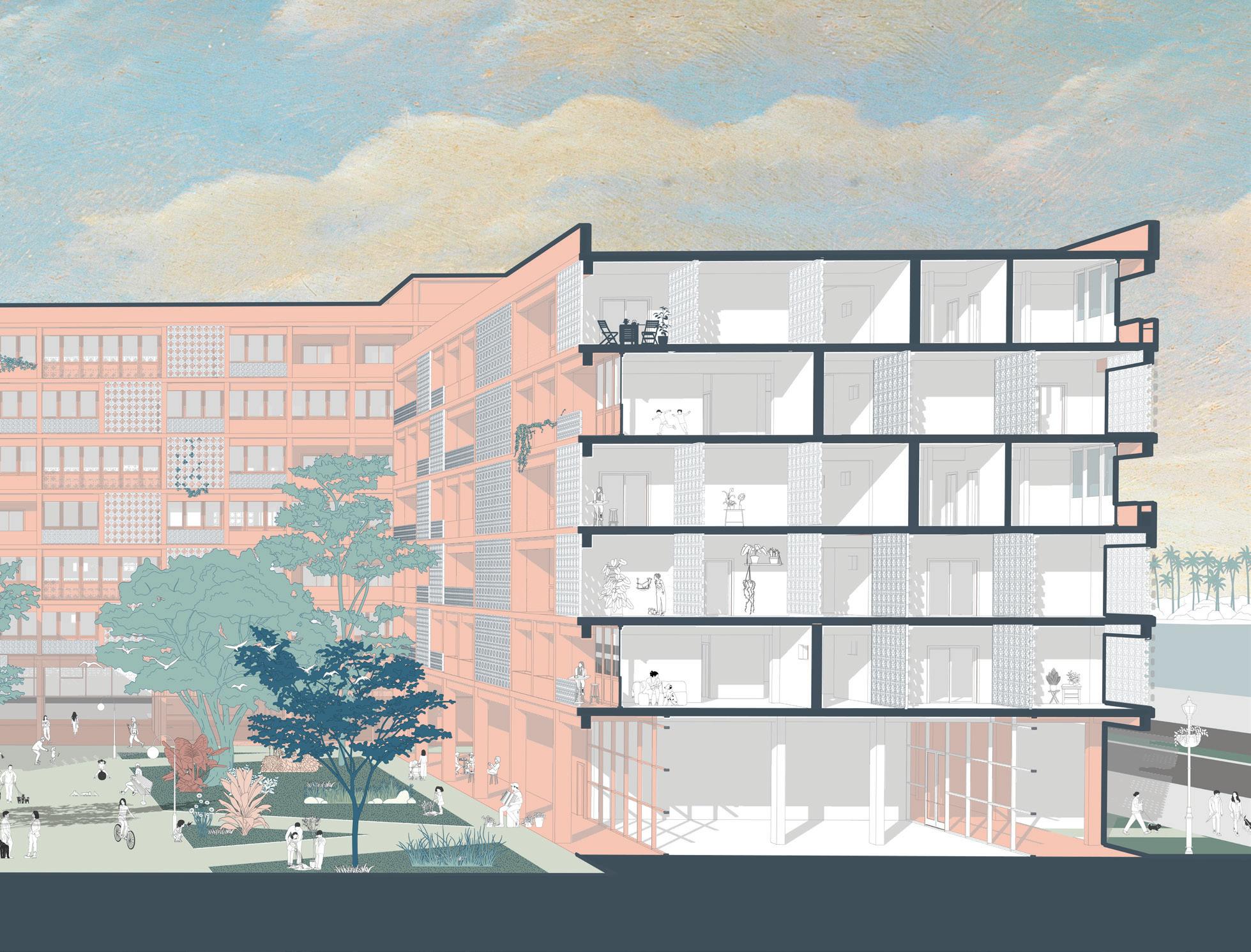
Section Perspective Illustration
preserved mangrove enjoyed and taken care of community.

Year: Fall 2023
Team: Individual Project
Type: Culinary Institute
Studio: 5500 Bruce Race - Quad Zero Studio
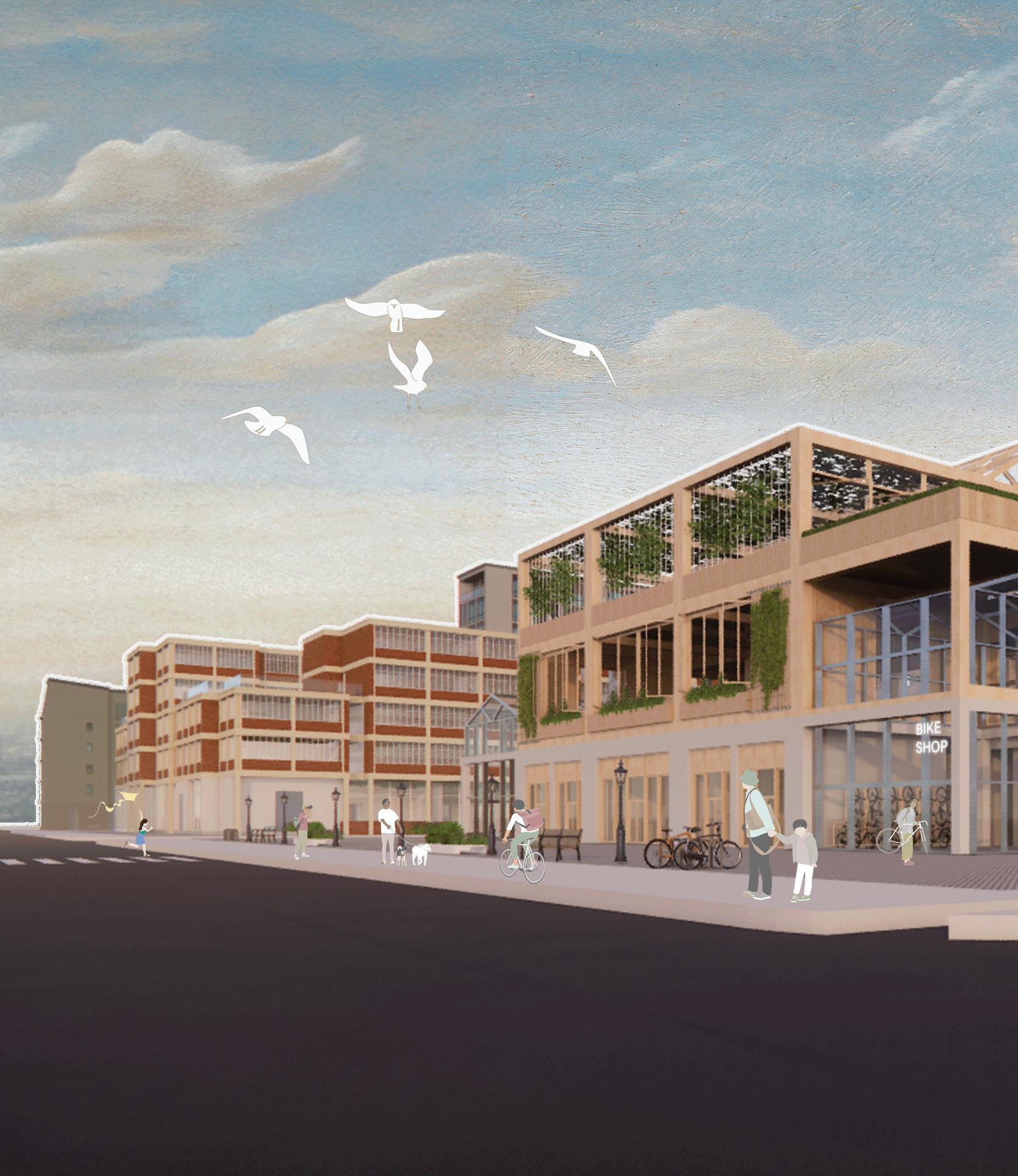
+ Programs Used



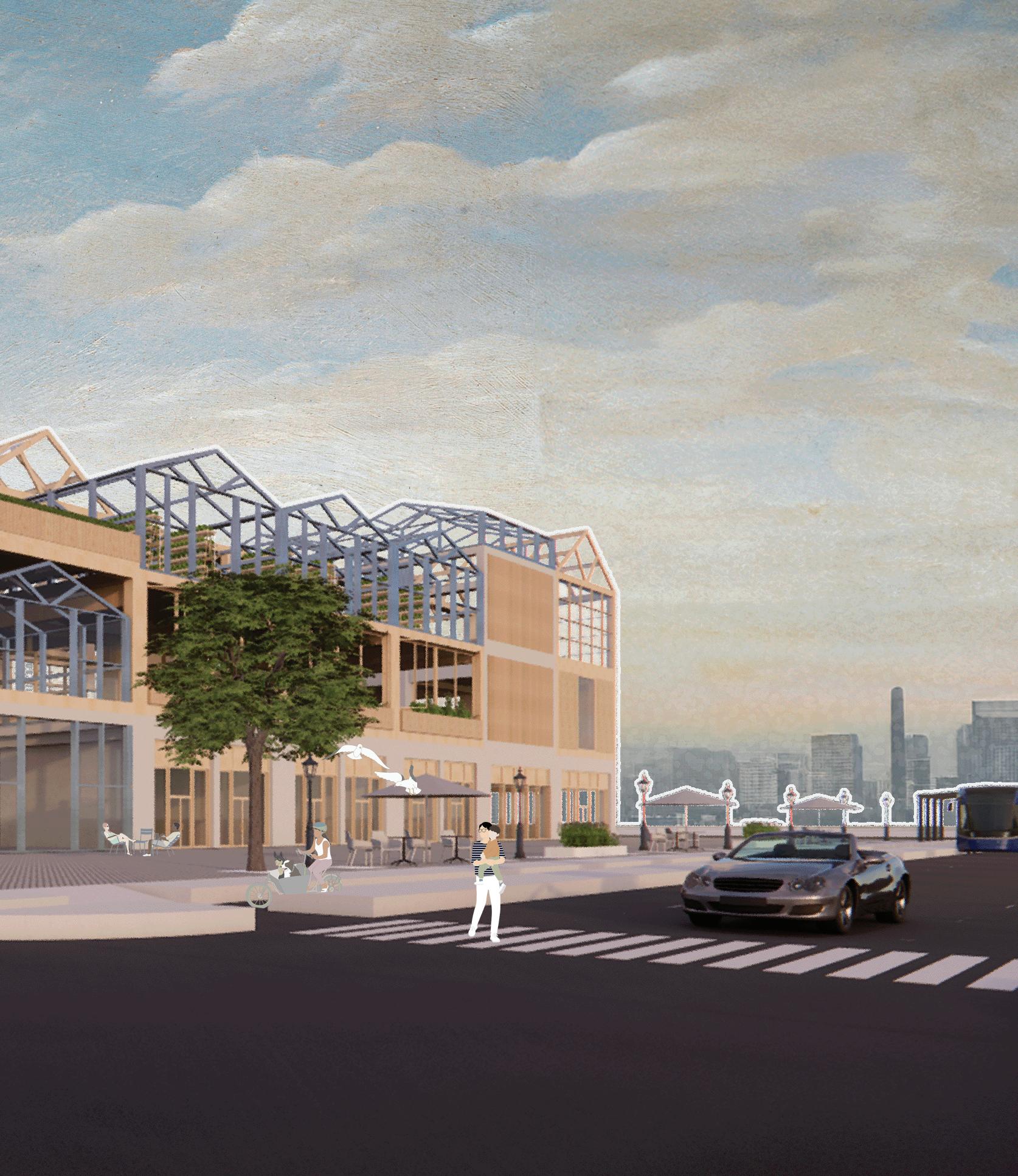
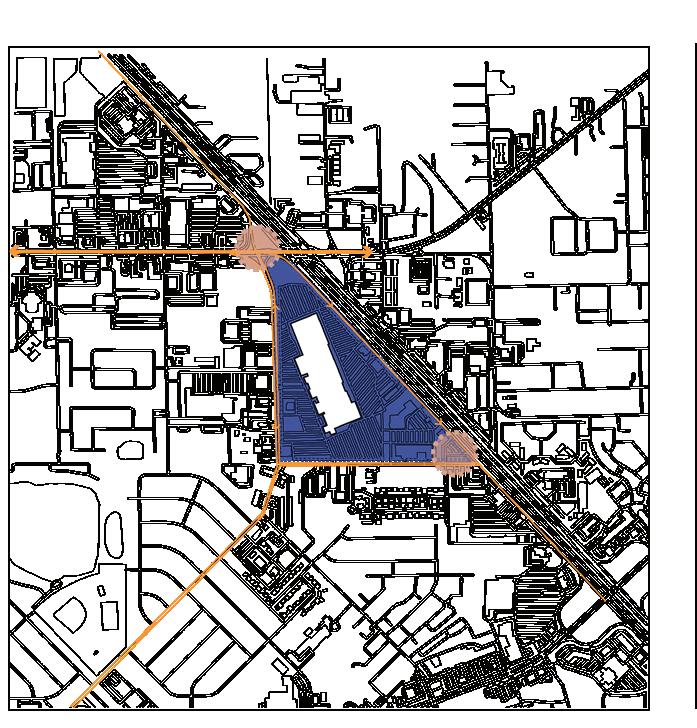
Existing Site & Vehicle circulation
Almeda Mall sits surrounded by mainly parking surface lots resulting in wasted space. Highlighted nodes experience condensed traffic due to lack of street access to area.
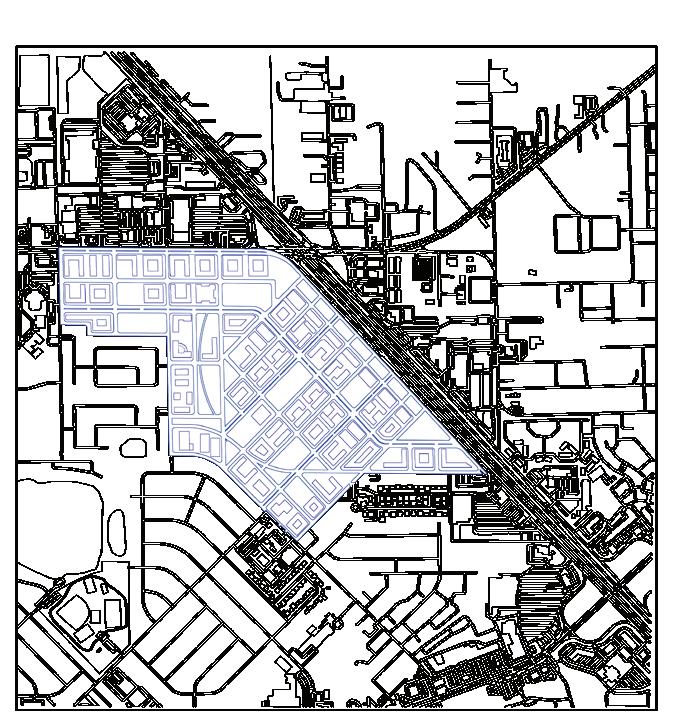
New grid helps form an organized layout of blocks to create new lots and new urban design typologies are placed to create new “city”
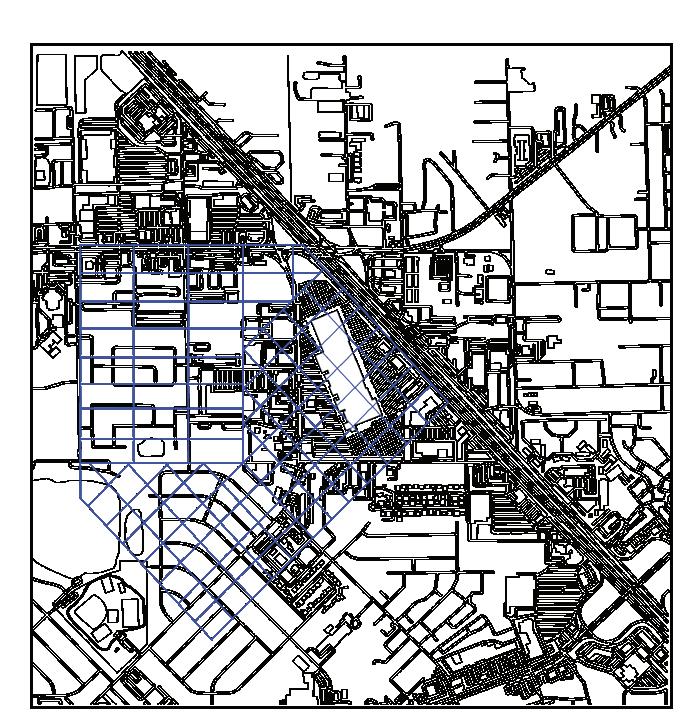
Proposed Grid
Created new grid based on existing grid. Consists of 300’ x 300’ and 352’ x 352’ blocks.

Grid system creates an urban fabric with Almeda Genoa and a new commercial Boulevard running through the entire site as well as plenty of additional arterial streets for ease of access for vehicles.
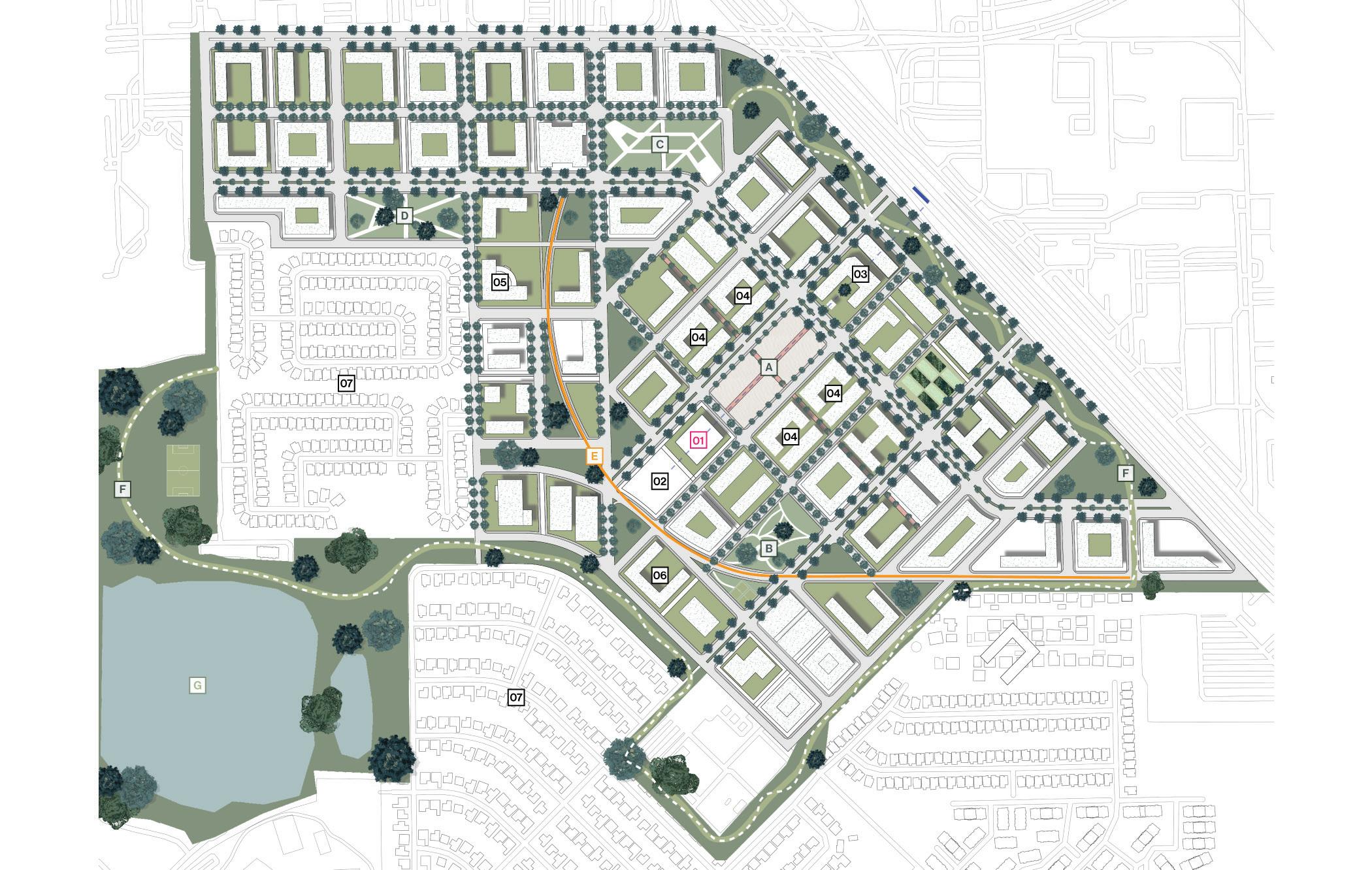
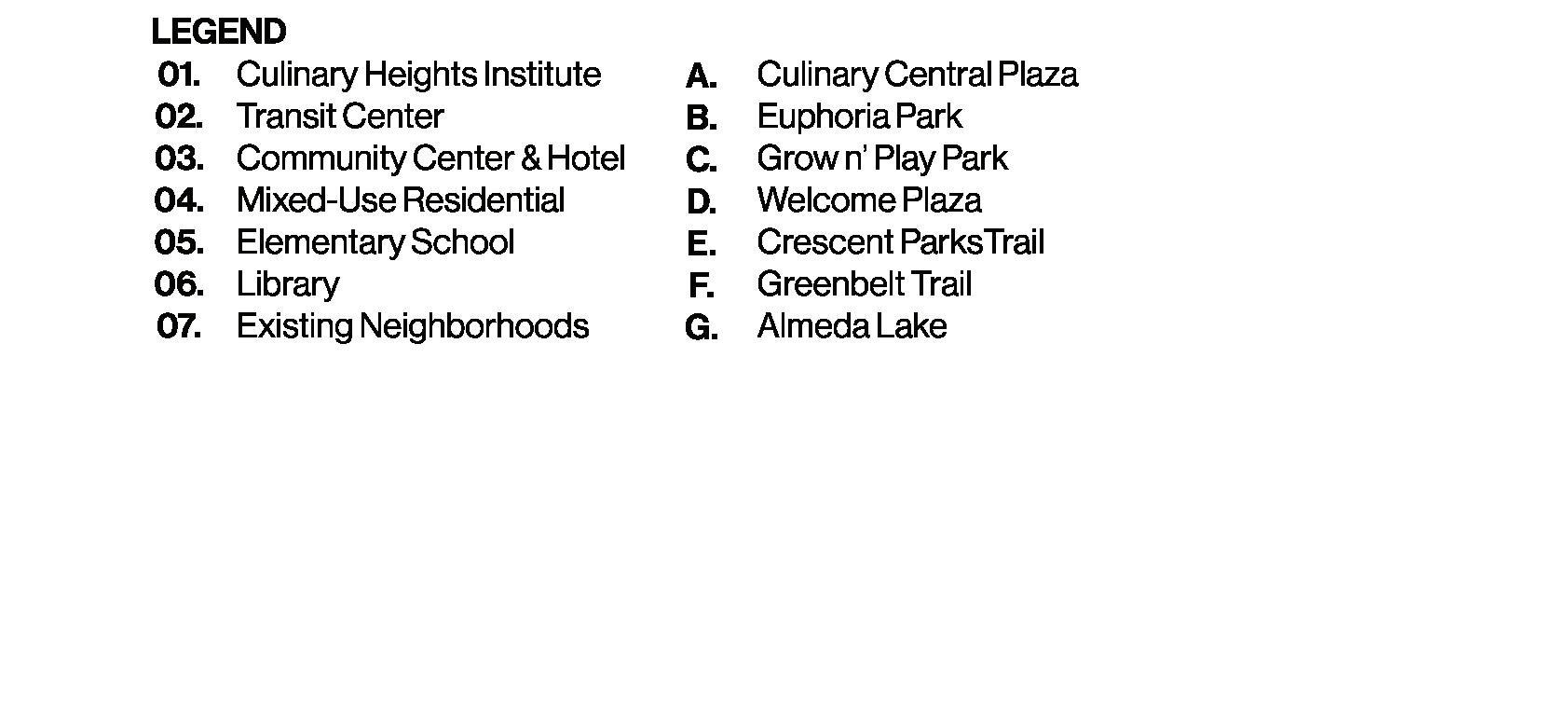





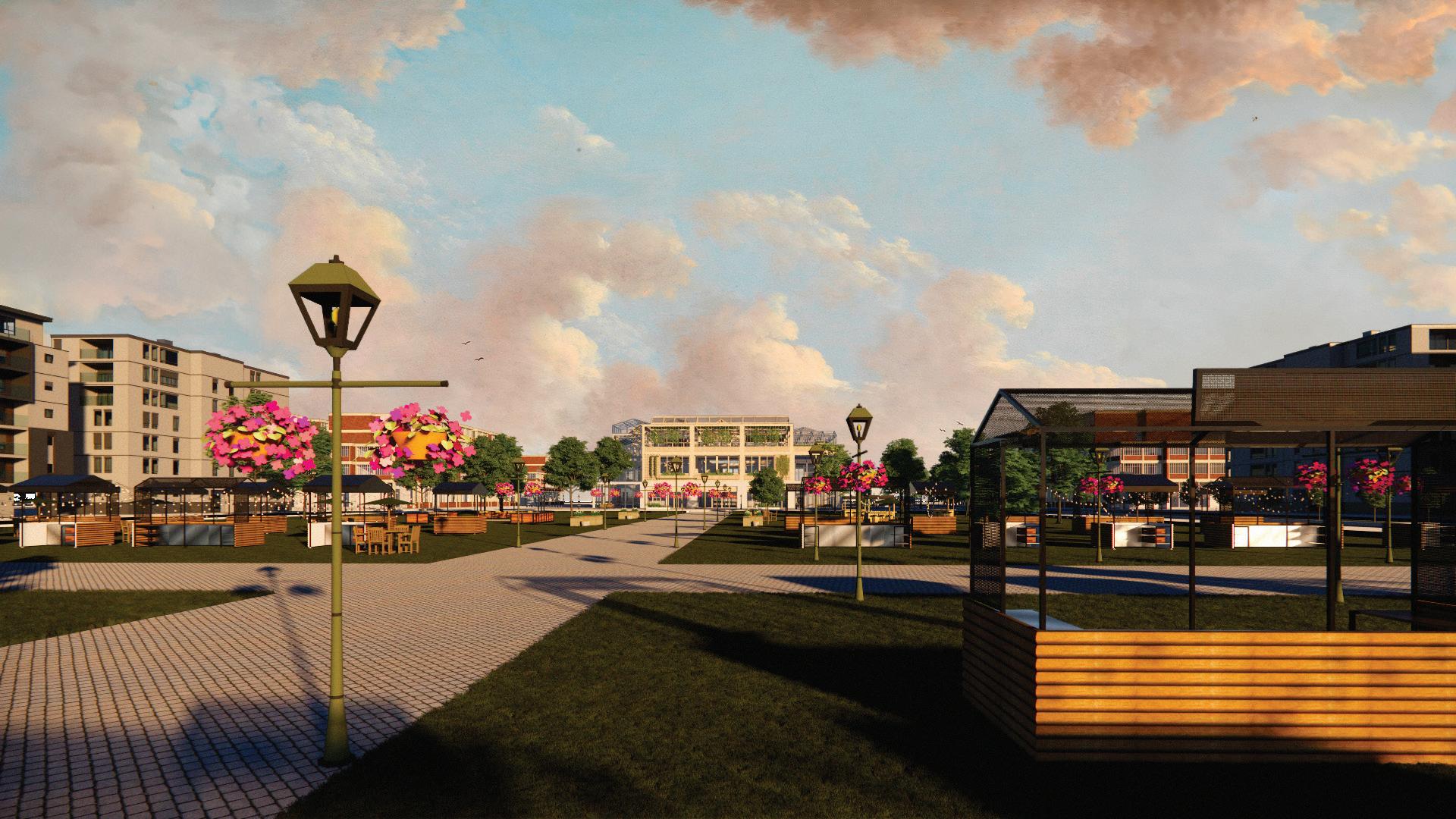
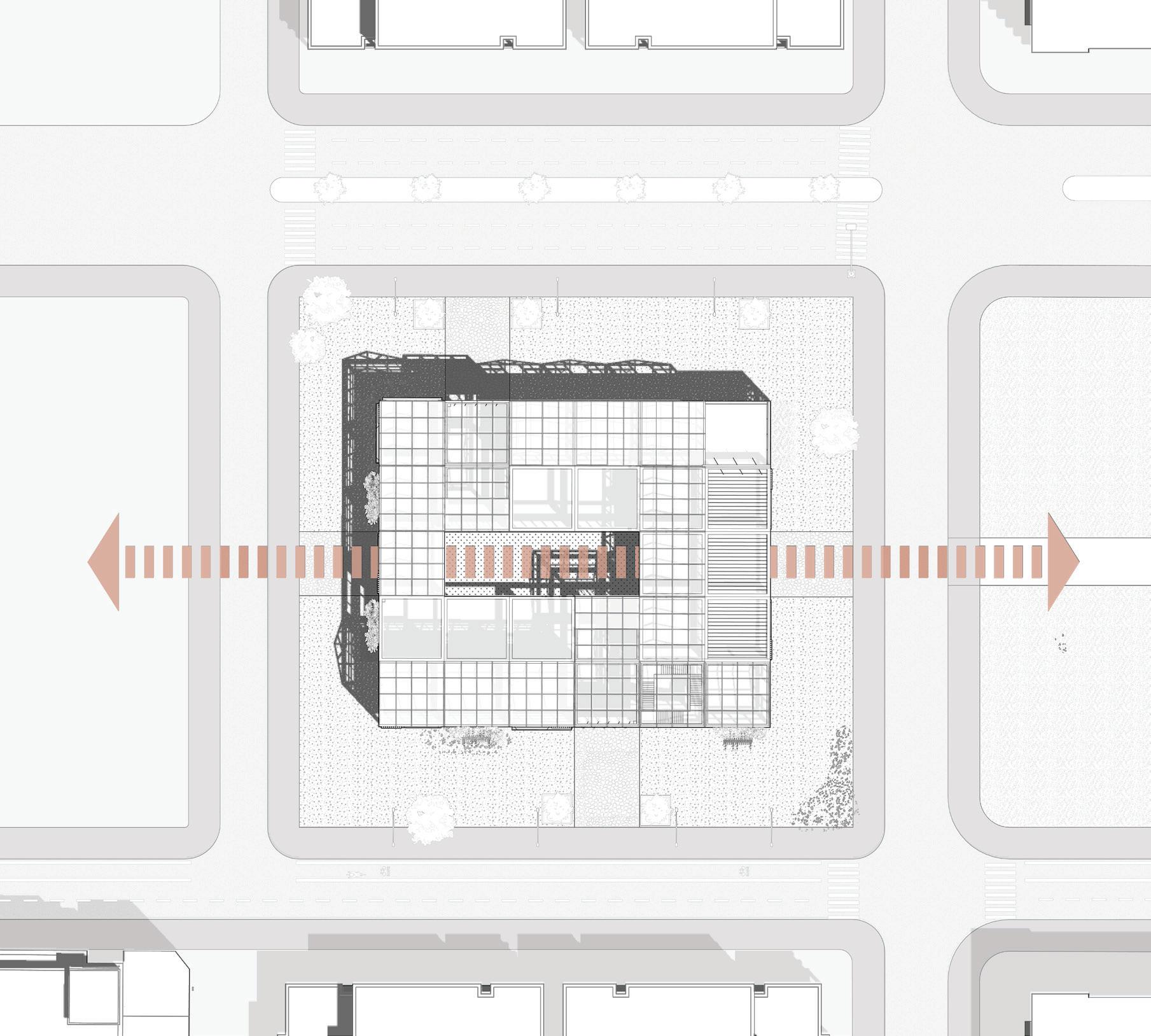

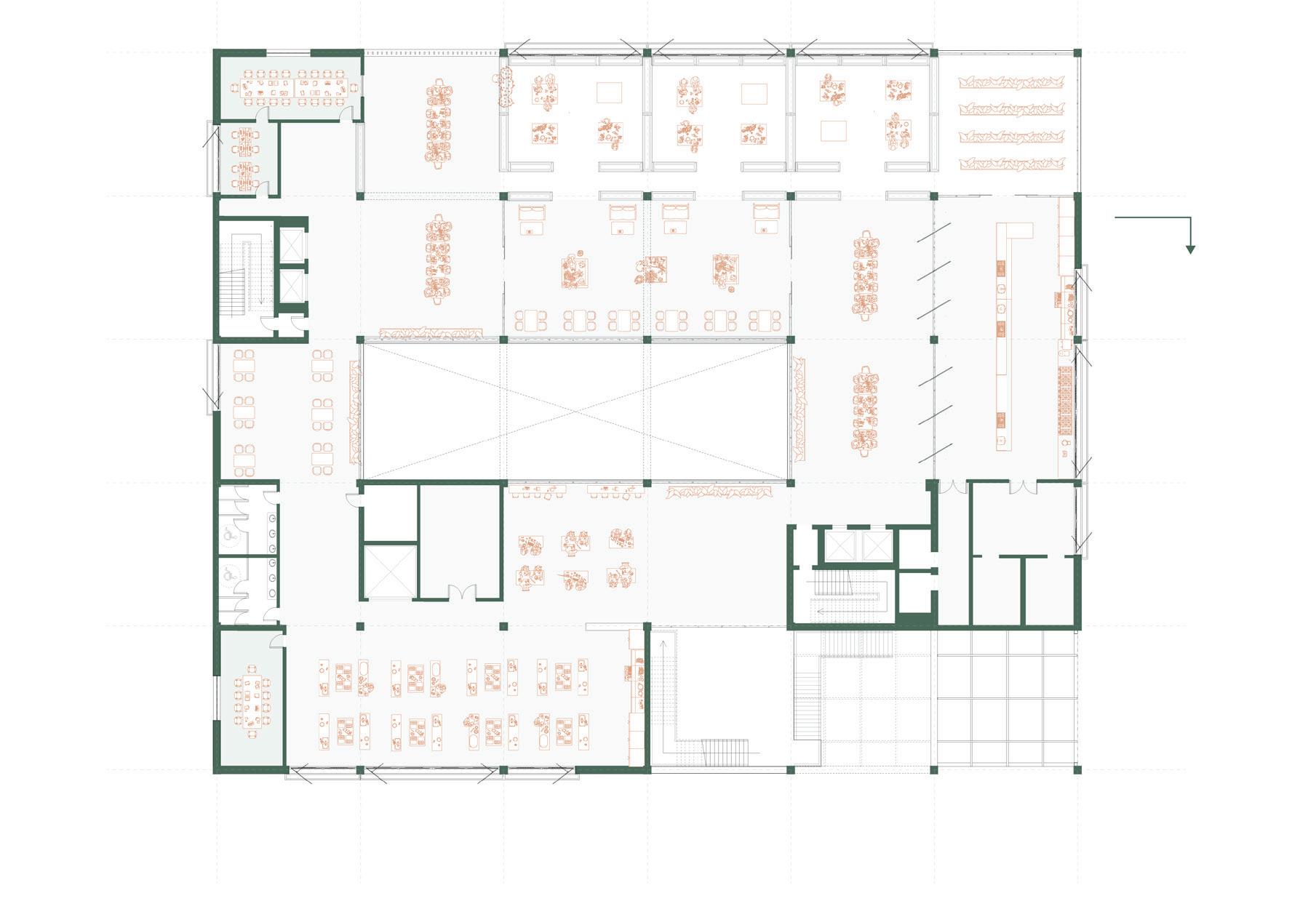

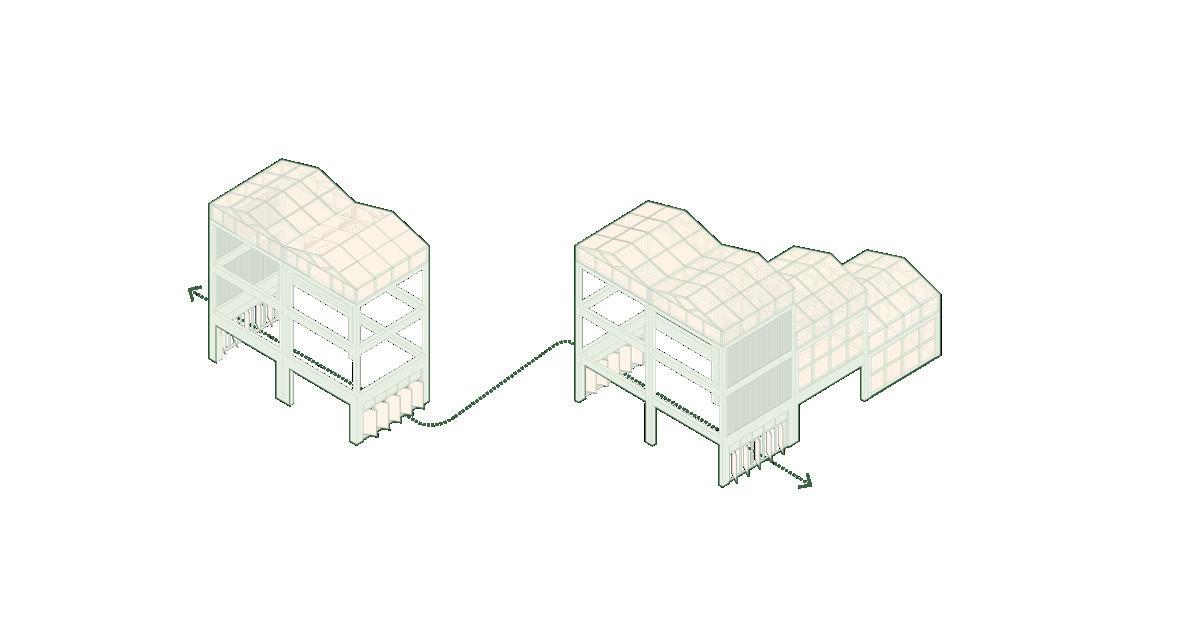


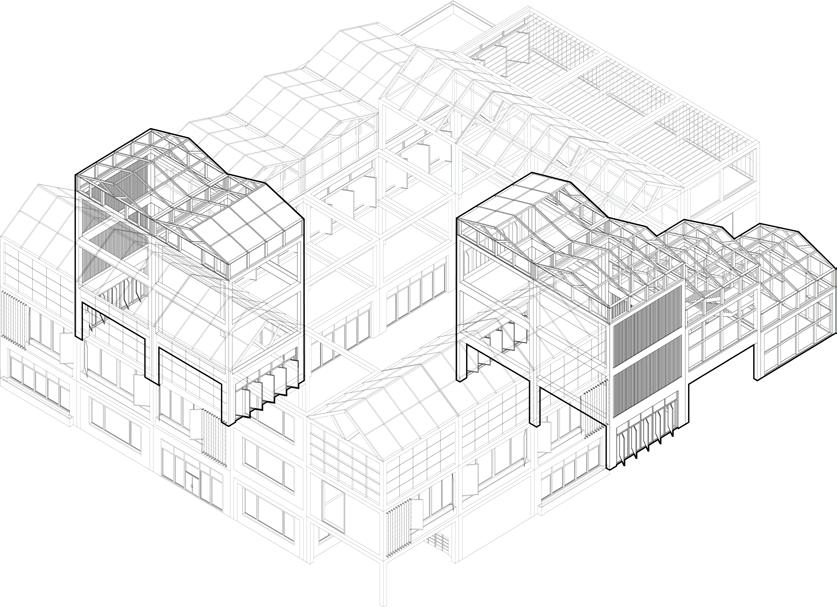
Side access points to north and south sides of building connecting with central main axis circulation.
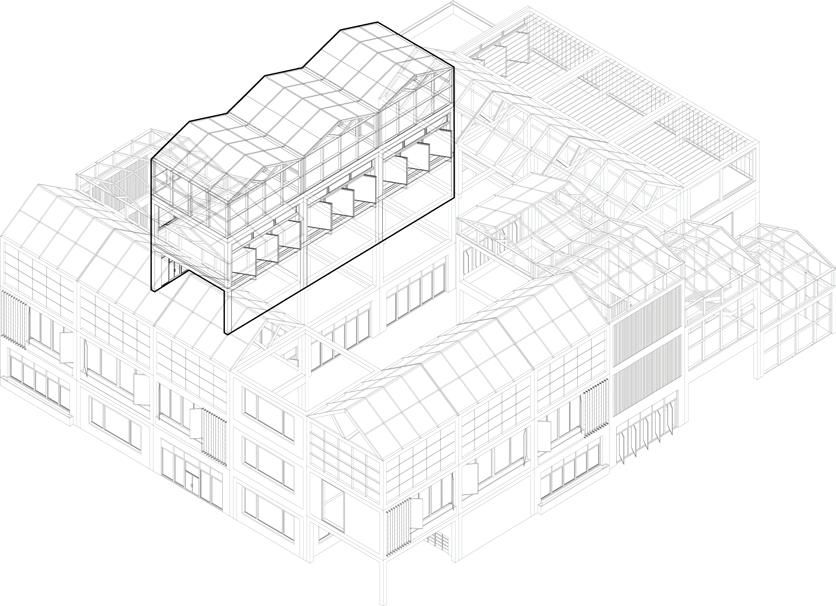
Retail + Culinary Labs + Greenhouses
Shops on ground floor facing the commercial promenade. Culinary labs allow for students to experiment with and grow their ingredients.
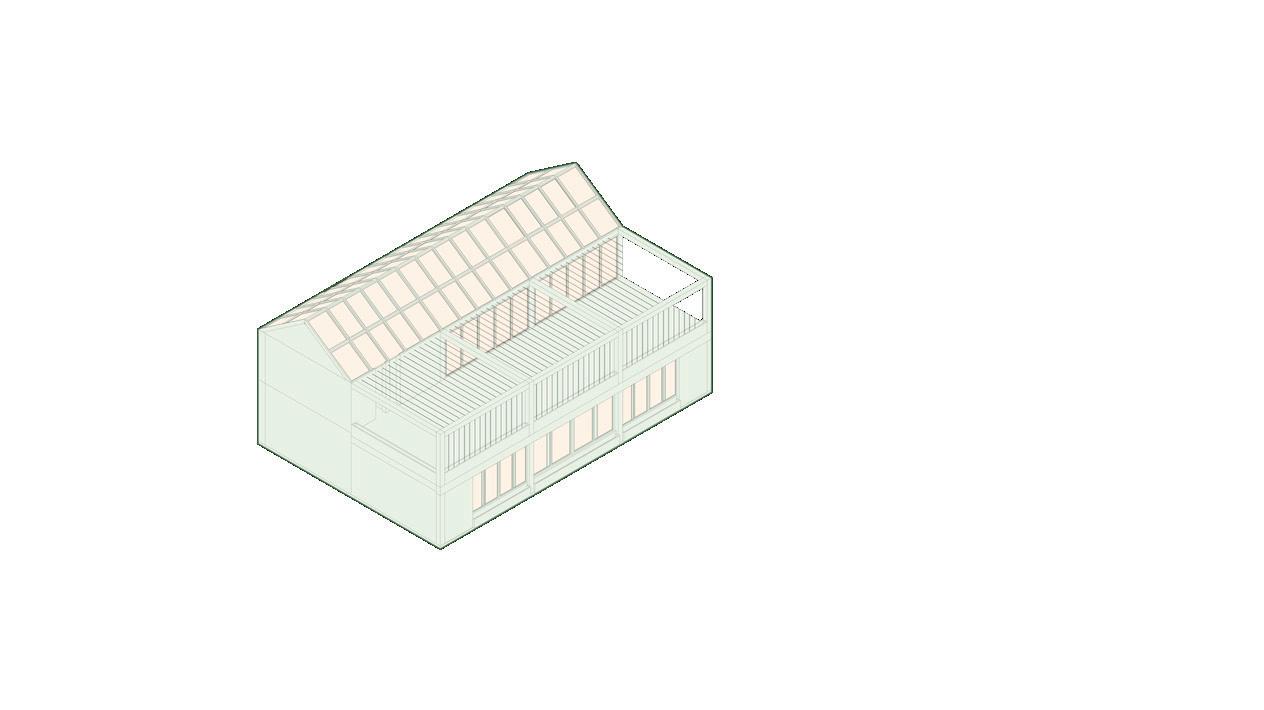


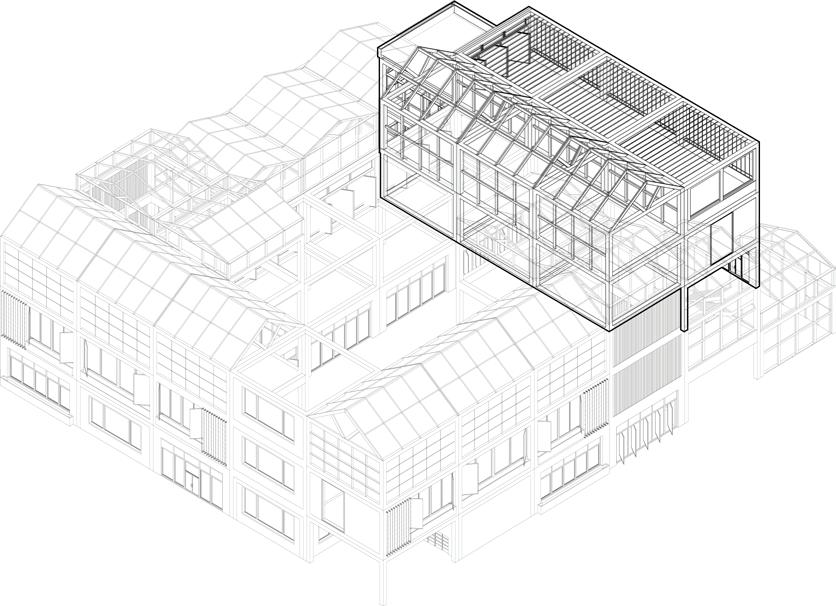
Greenhouse restaurant connects to open air rooftop bar that has views to the central plaza.
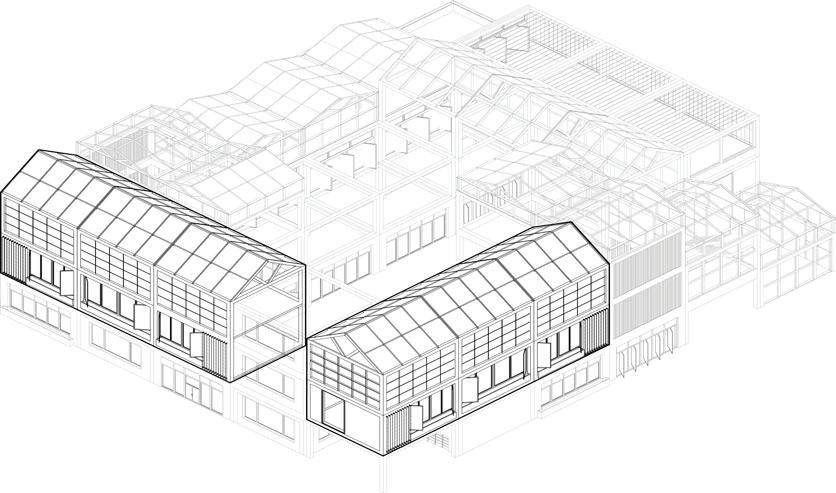
Culinary students have flexible stations that can be moved around if needed. Their own personal greenhouses on the top floor above them.
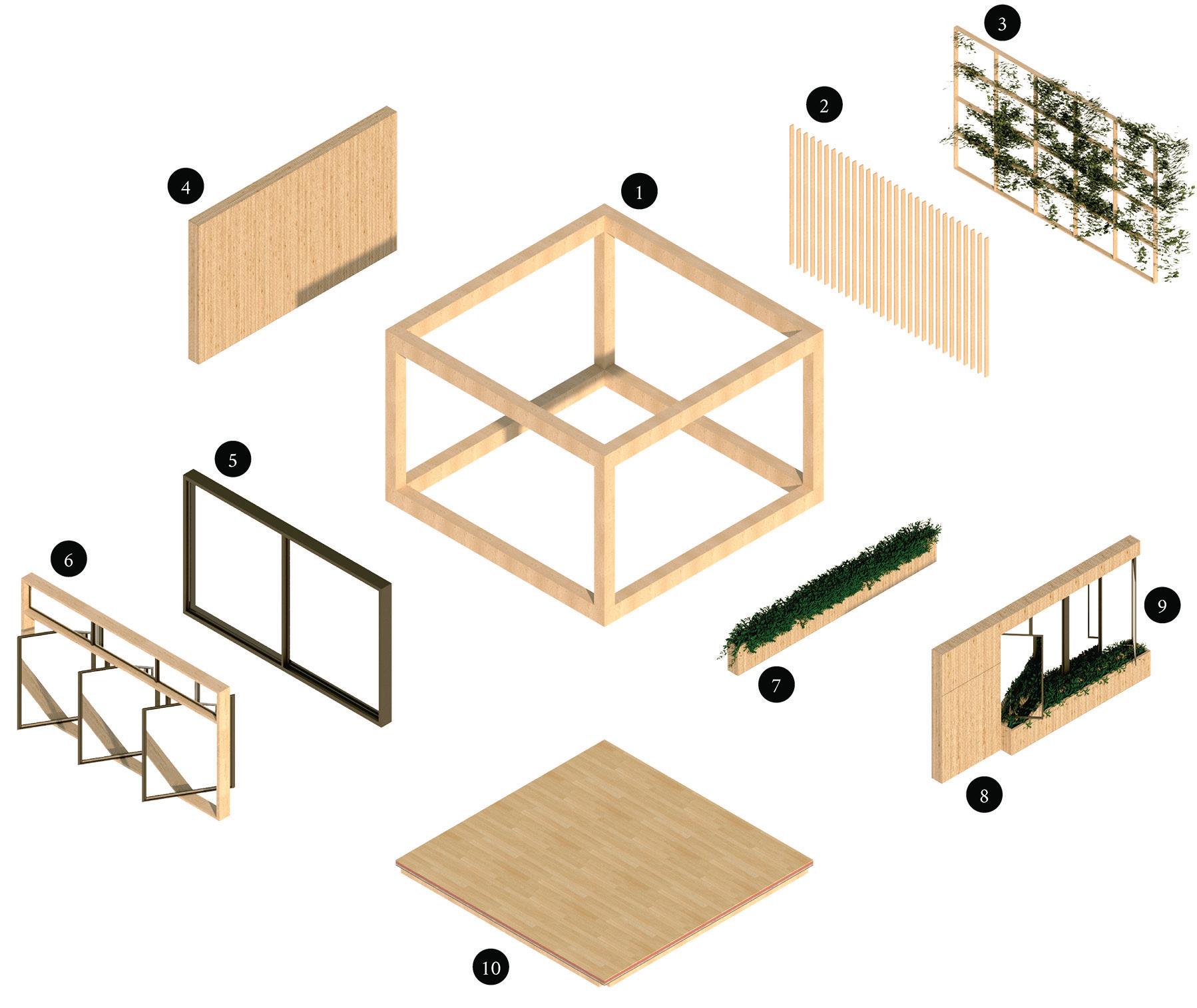
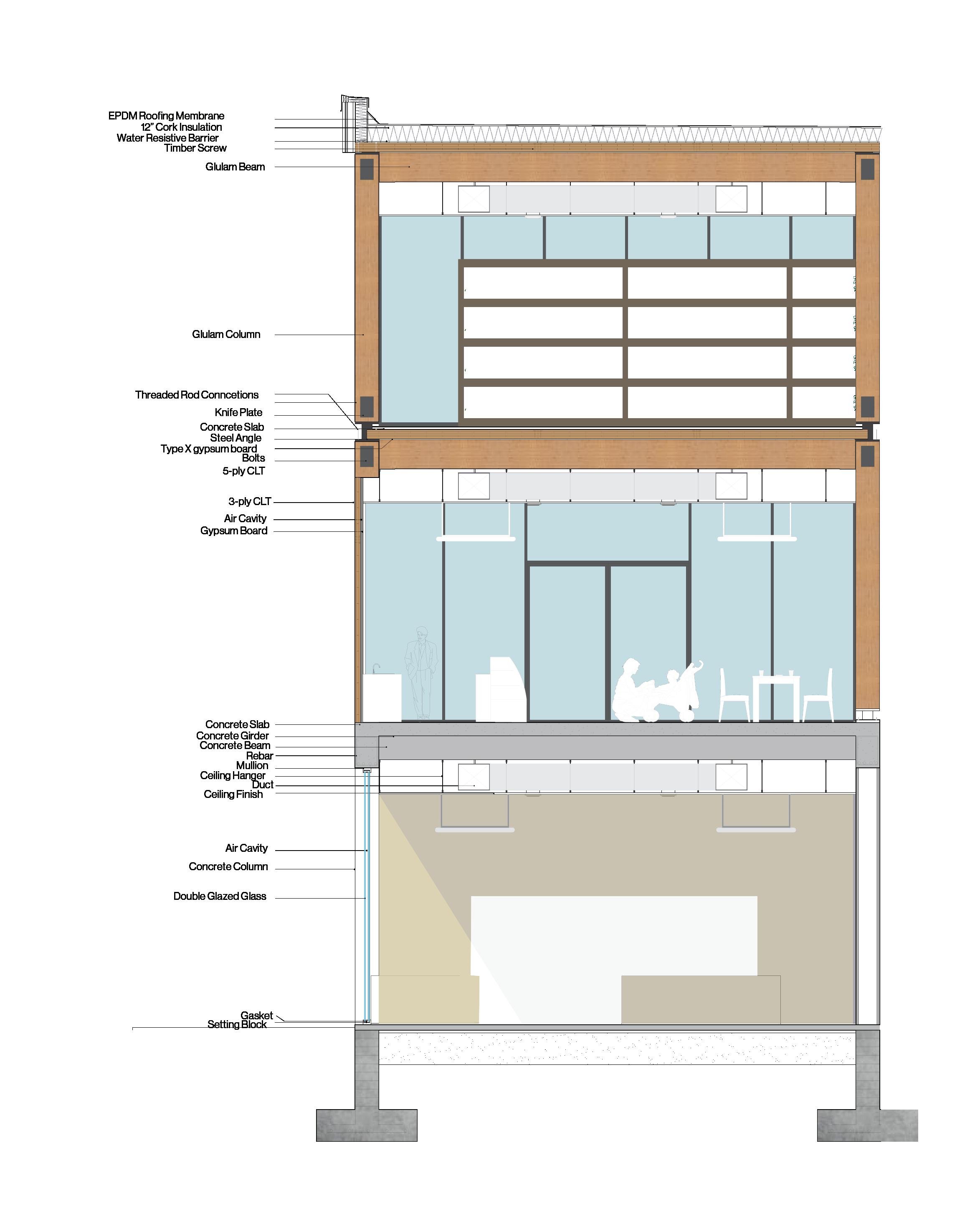
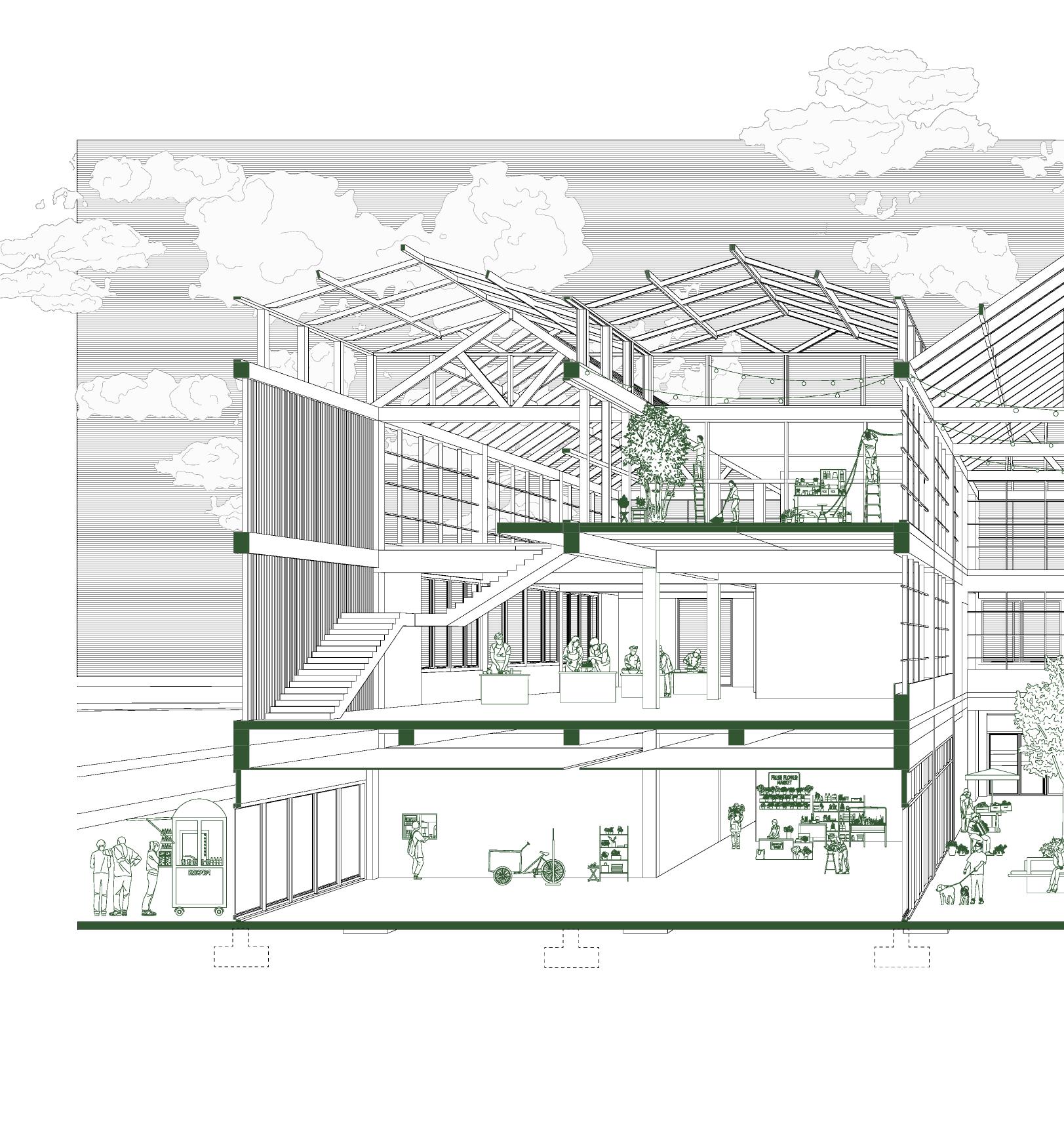
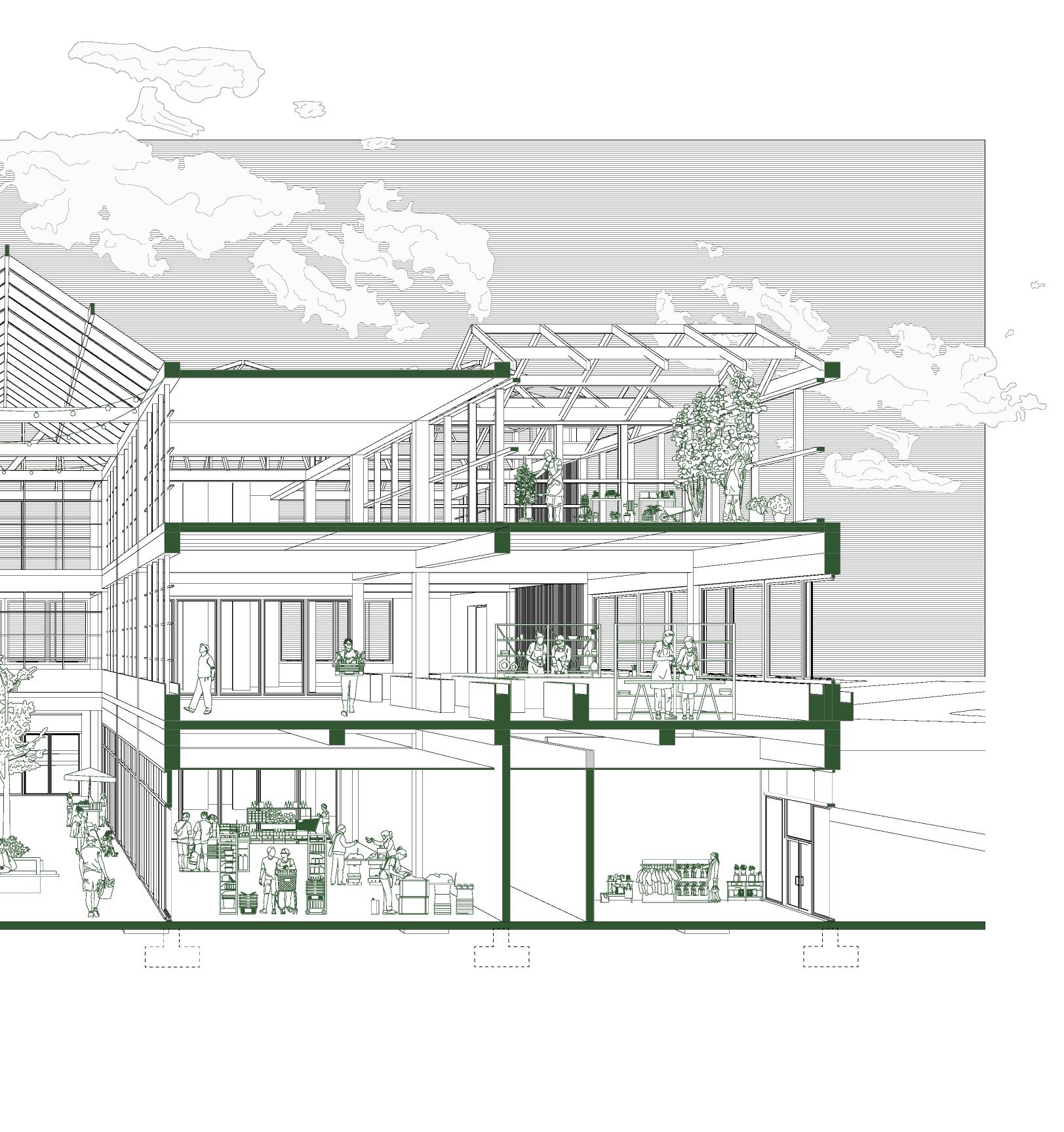

Year: Spring 2021
Team: Individual Project
Type: Climate Consulate
Studio: 3501 Christopher Oliver
The Climate Consulate project asks students to imagine a scenario in which regional environmental management, research, and advocacy functions are consolidated and crystallized in a single structure, performing a triple function as an administrative hub, a multi-modal link, and a symbol of climate advocacy.
Introducing Stonescape, an innovative and sustainable architectural landmark located at the bustling intersection of Westheimer Rd and Loop 610 in Houston, Texas. The Houston Climate Consulate, a striking building that features a unique composition of precast concrete elements, inspired by the natural rock formations with a rooftop gardens to represent conservation of nature. Designed with energy efficiency and environmental stewardship in mind, Stonescape boasts a layout that promotes natural ventilation, passive cooling, and optimal daylight penetration. Serving as both a practical solution for the Climate Consulate’s needs and a statement about the importance of sustainability, Stonescape sets a new standard for eco-conscious design in Houston’s urban landscape.
+ Programs Used




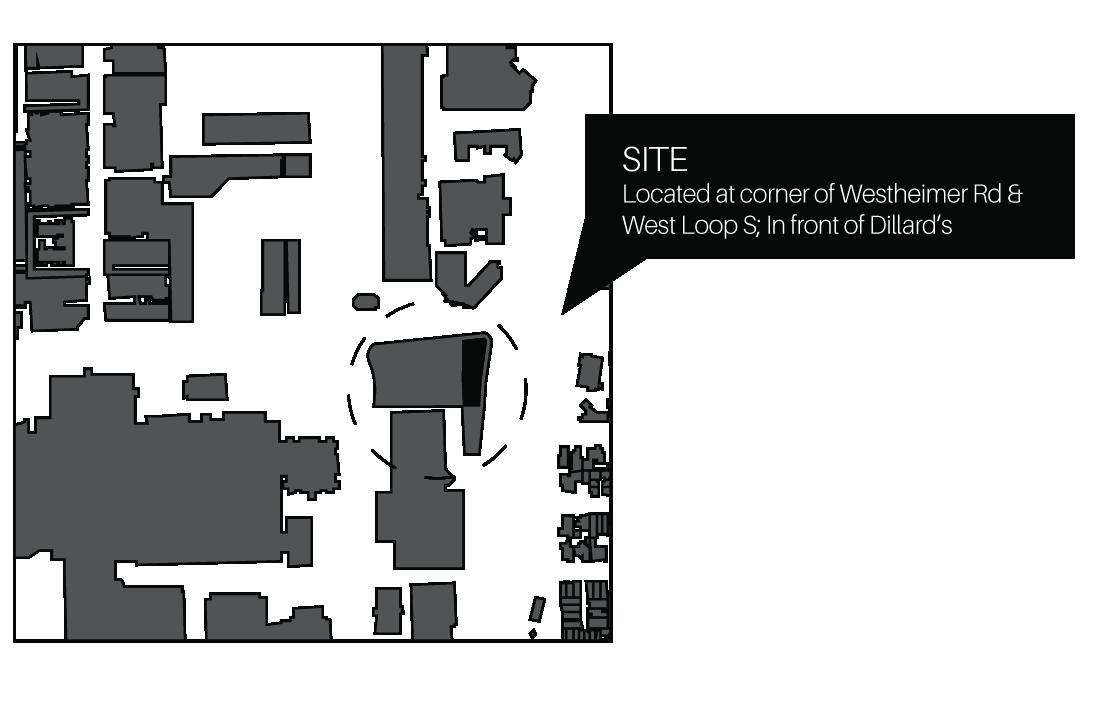
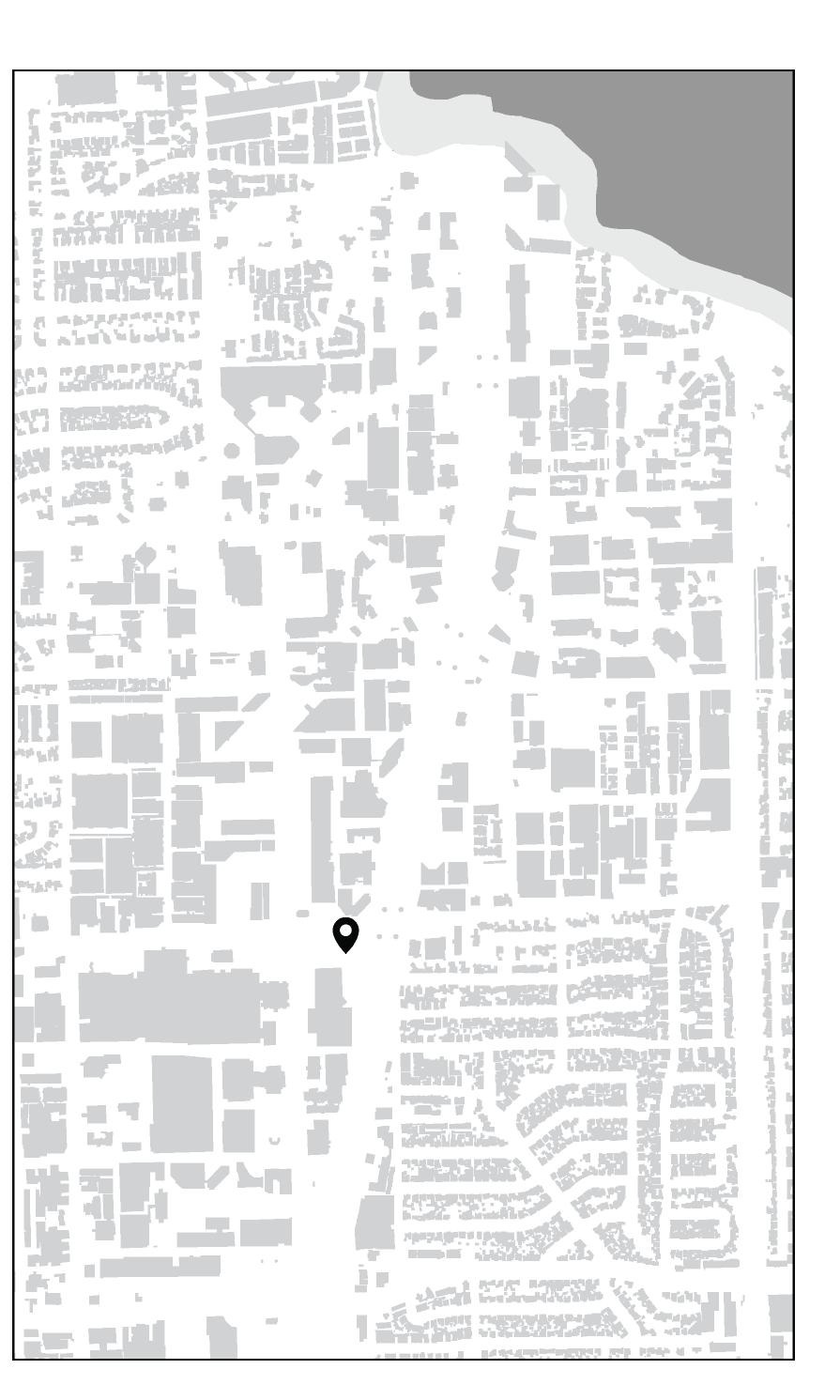
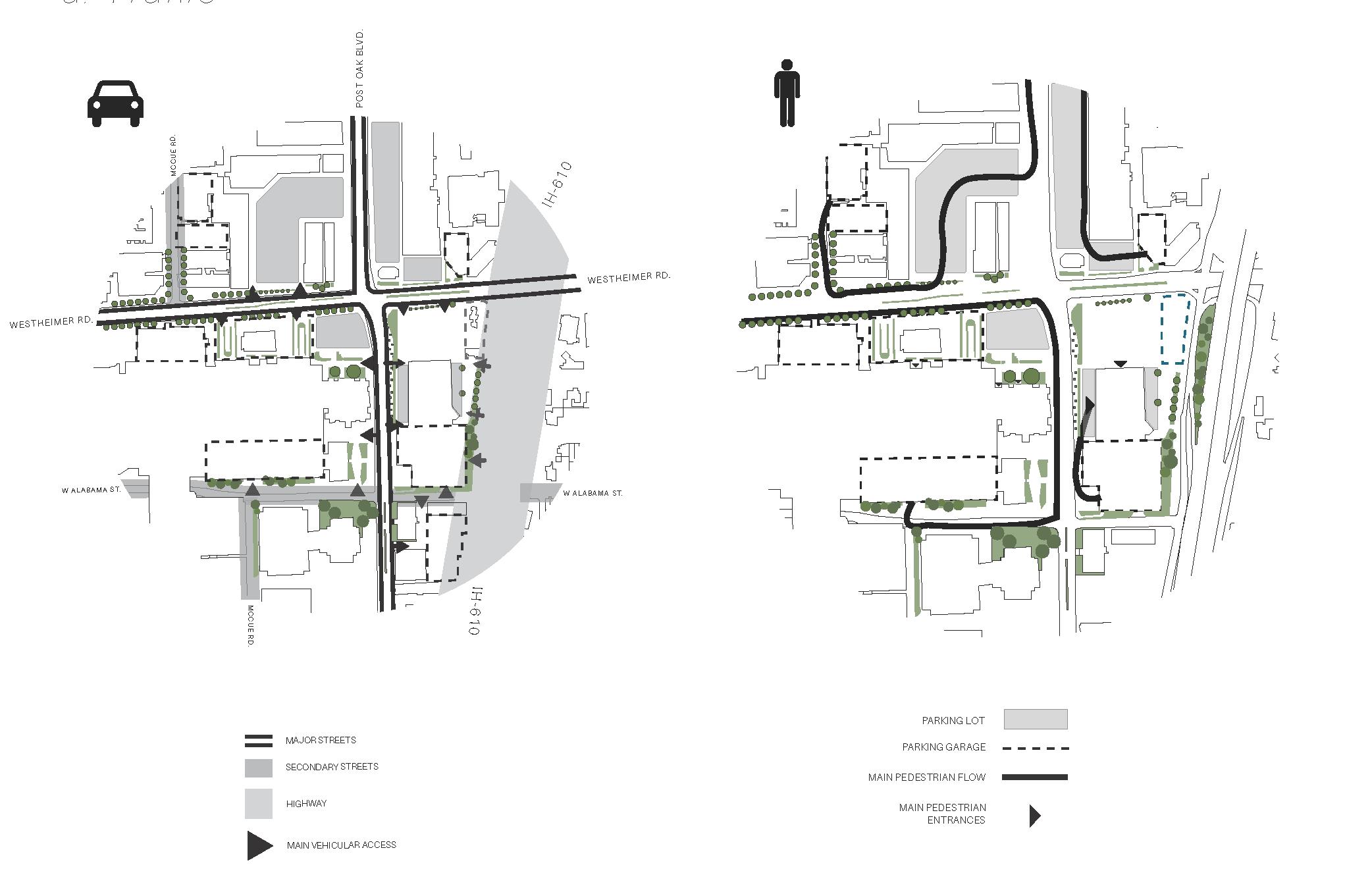
Existing Urban Fabric consists of major roads, metro-line, parking lots and garages but no continuous connections for pedestrians.
Create network based on exsting buildings and conditions to establish an effective pedestrian movement flow to site
Being more experimental, this project explored the parametric side of architecture and is when I learned how to use Grasshopper to create the internal cave like structure. I enjoyed learning a new program and playing around with it to create different designs.
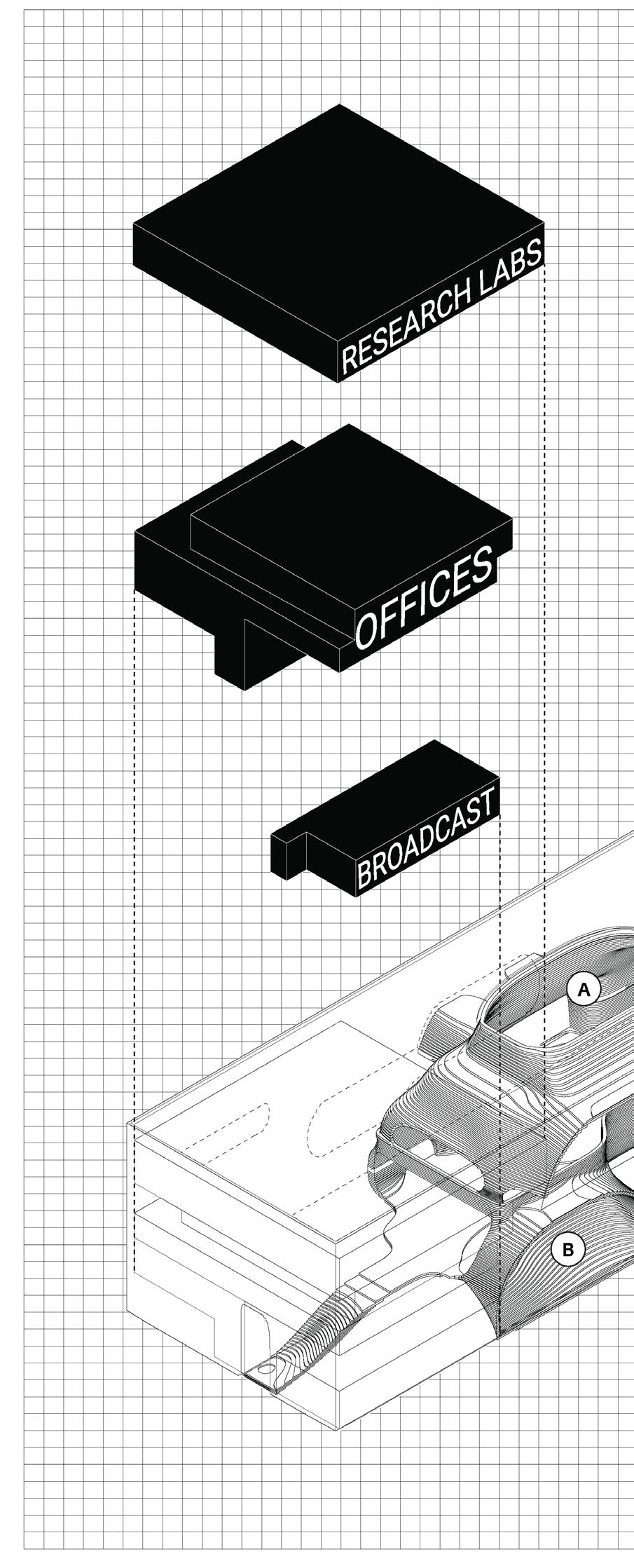
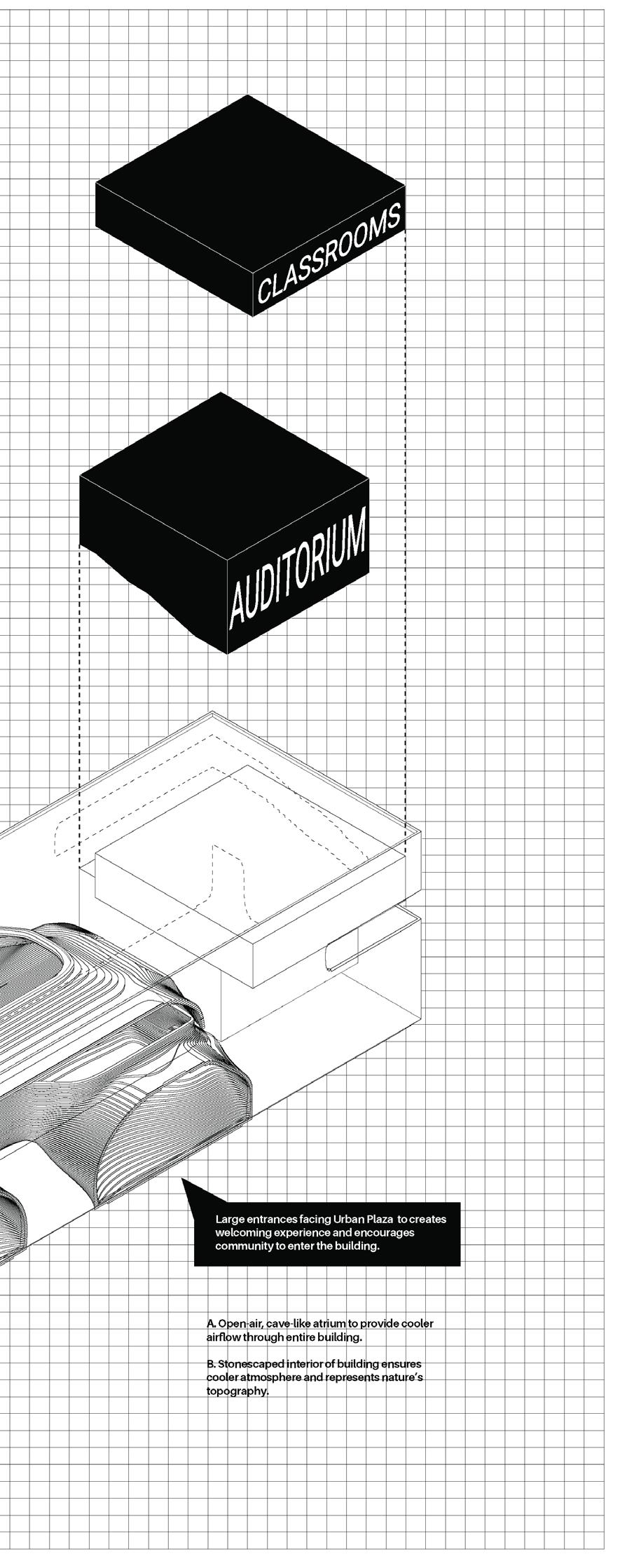

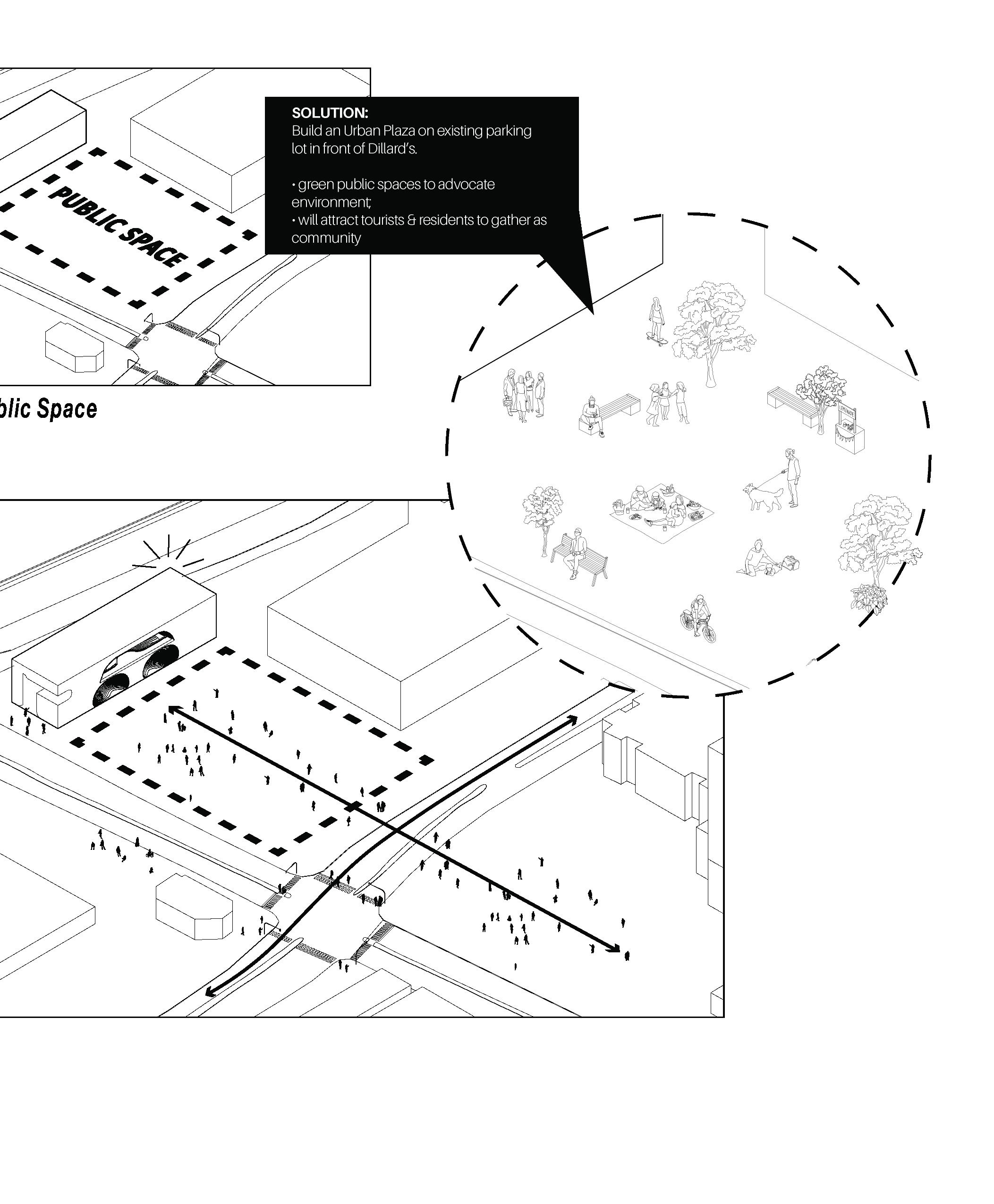

Detail Section
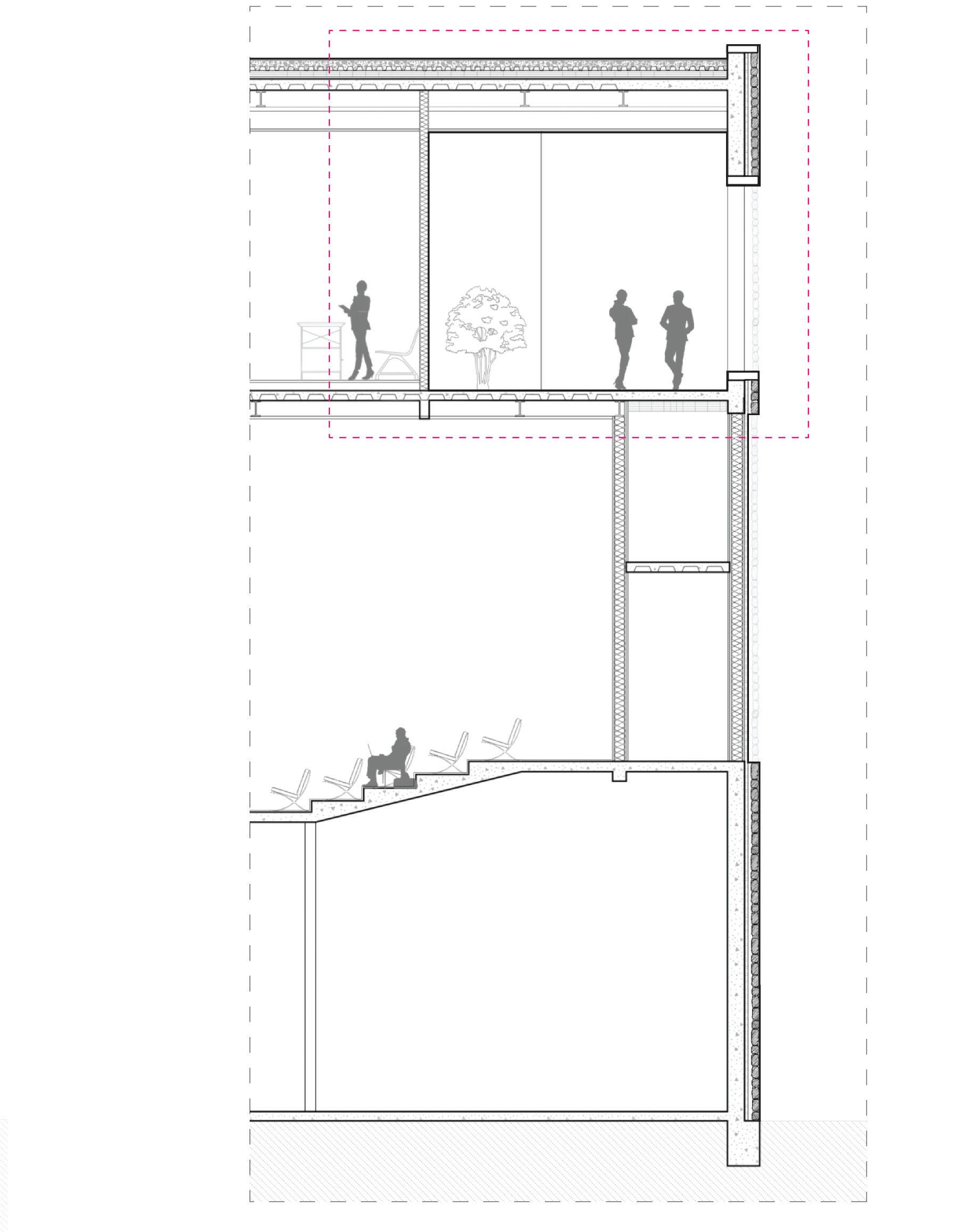
1. RESTROOMS
2. SERVICE ENTRANCE 3. HALLWAY
4. ATRIUM
5. AUDITORIUM

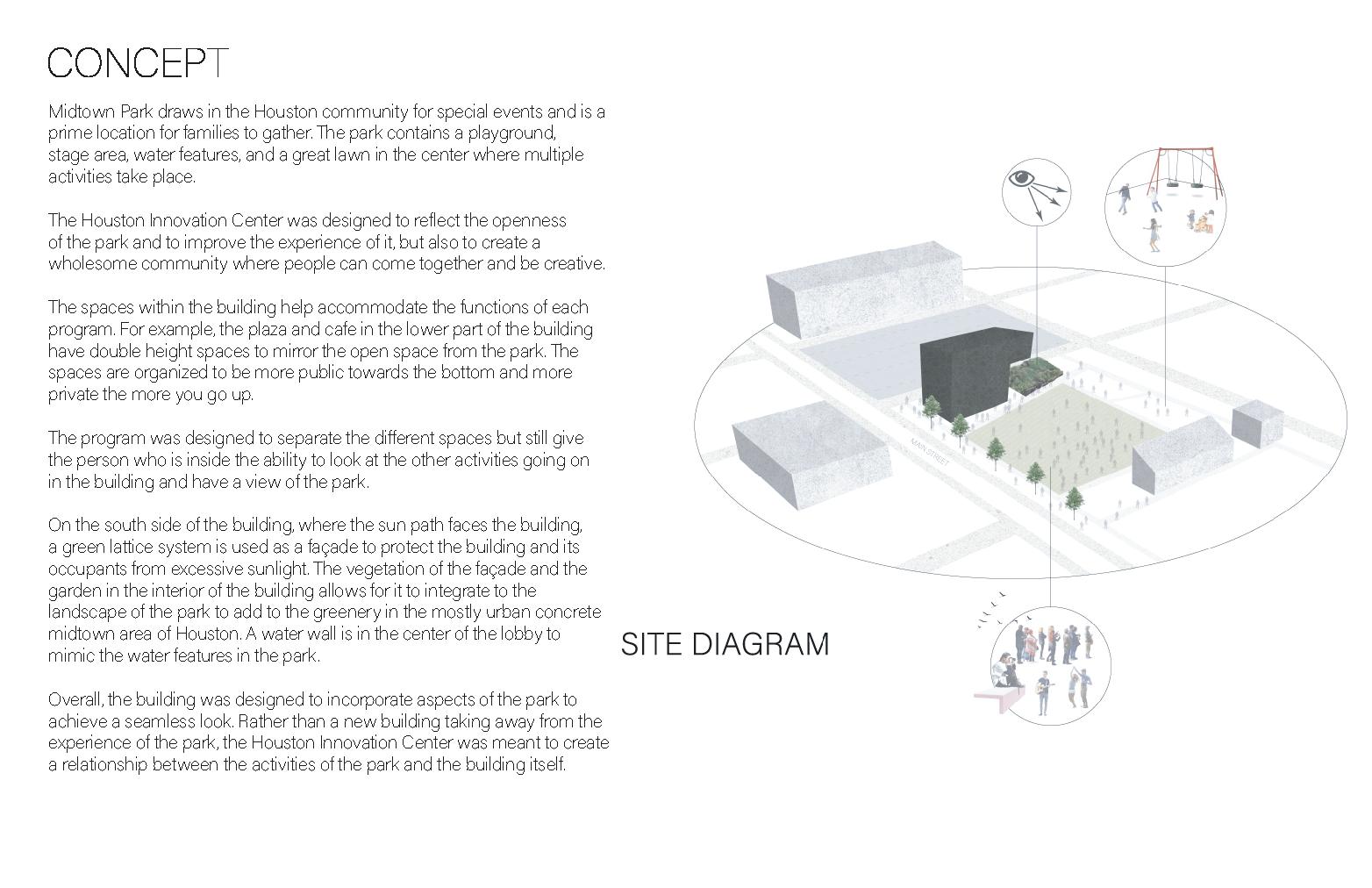


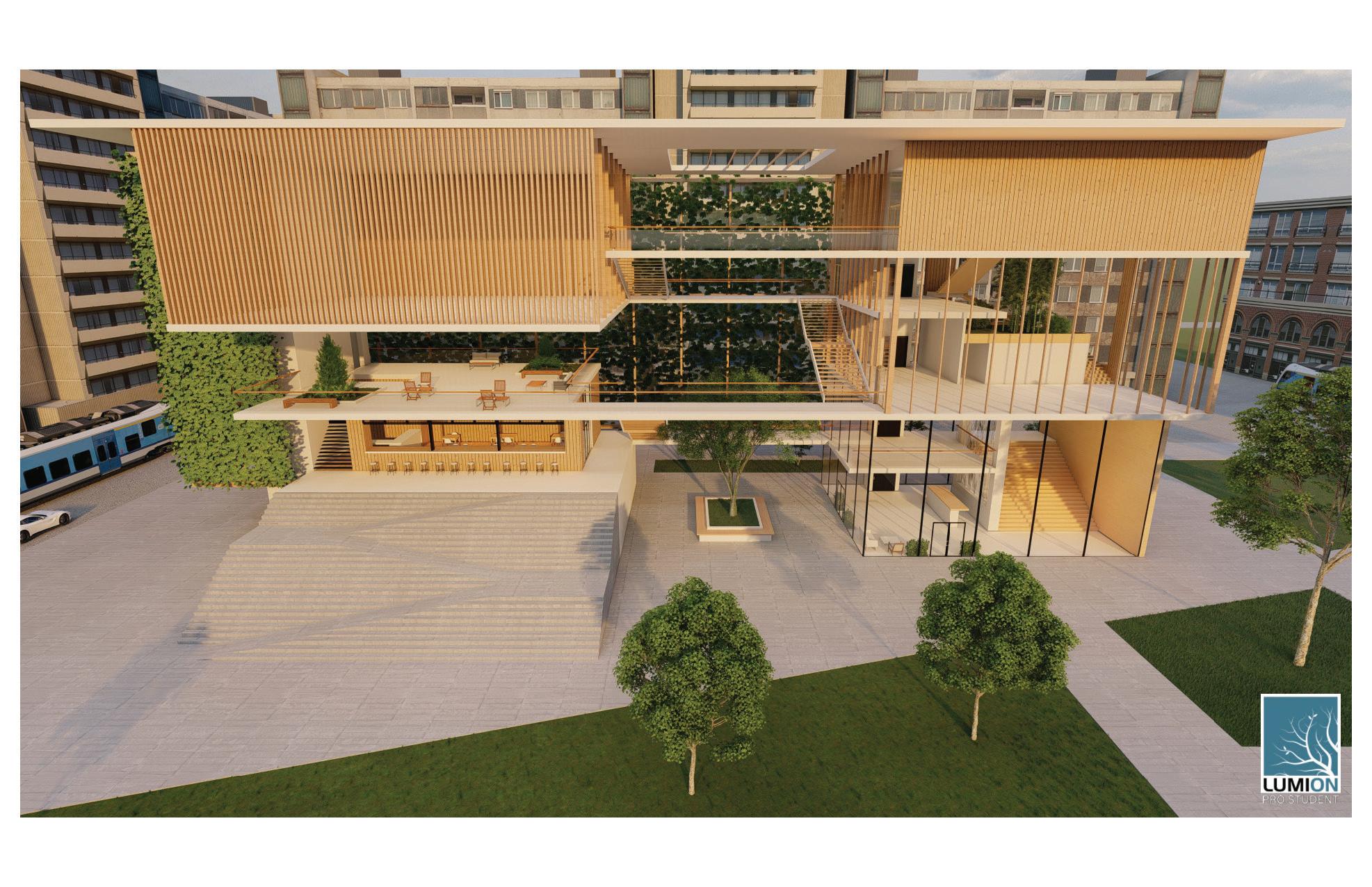
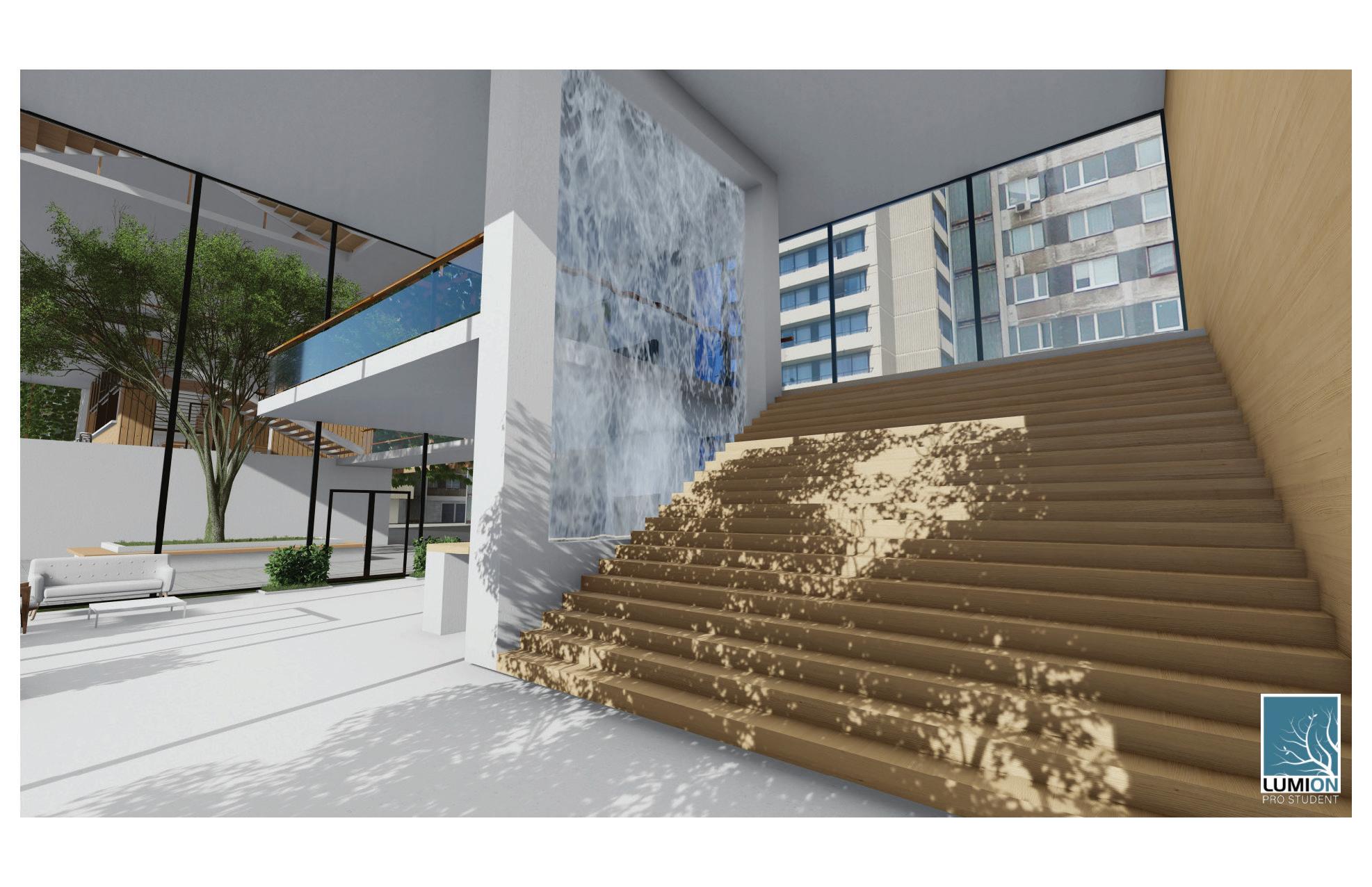


Future Women in Architecture
2021 Drawing Competition
1st place
