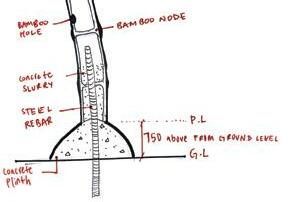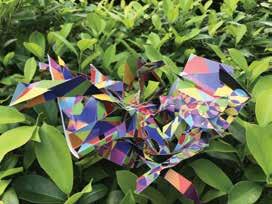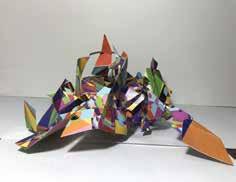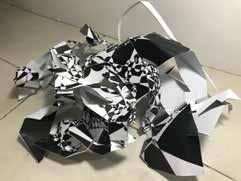4











IT in
Transit of Restoration Station


TRS stands for Transit Restoration Station. The site is located at Outram Road. It is in-between the Pearl's Hill City Park and a high traffic junction. In the past, it was Outram Prison. Focusing on the POWs as my chosen villager. TRS is divided into 2 parts, operating in the day and night. A community of ex-convicts trying to recover to get back to the working society. Letting them sleep in the cloaking comfort during the day and work at the various substations during the night. During the day, loved ones can visit their family members at the sunlight visitation and it operates during the day. In-mates are considered patients in TRS as they are learning to grow into a better person.
Stressed out commoners are welcome to enter TRS and work with the ex-convicts as form of therapeutic work through gardening at the aerating station. The engagement with the commoners at curative rehab encourages them to stay motivated and be able to contribute to the working future.


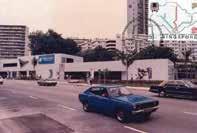
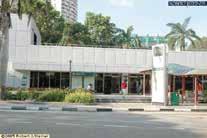
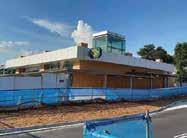





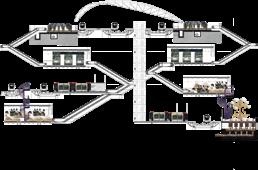
Demolition Old Outram Park MRT Old Outram Park MRT On-going construction of Outram Park MRT 1967 1987 2005 2021 Natasha Aneesa Marican 204813G TRS: Transit of Restoration Exploration with elements in the Past & Present Site EXPLORATION OF MRT COLLAGES SPATIAL MRT COLLAGE ELEMENT OF MRT
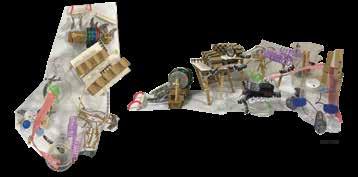









Spatial Collages estoration Station. It is about a community of ex-convicts trying to recover to get Letting them live in the cloaking comfort, work at the various substations [Aerating Growth, Levels of abric and Disintegrated Nutrients] in TRS. Their work stations only operates during the night when the station for the commoners have closed. erspective View

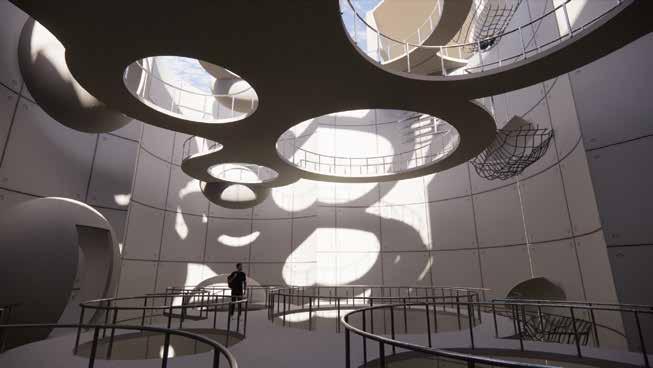
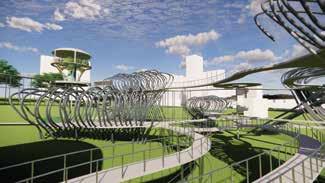

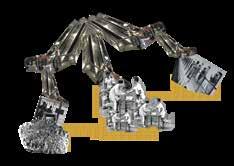



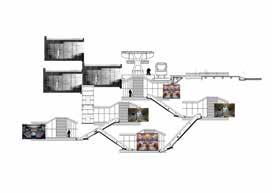


Cloaking Comfort Sunlight Visitation Visitation in Physical Model Entrance In Physical Model Entrance In Physical Model Physical Model of Curative Rehab Spatial Collage of Cloaking Comfort + Entrance Circular Preparation Scaling Depature Process Collages Transferring Relief of Aid


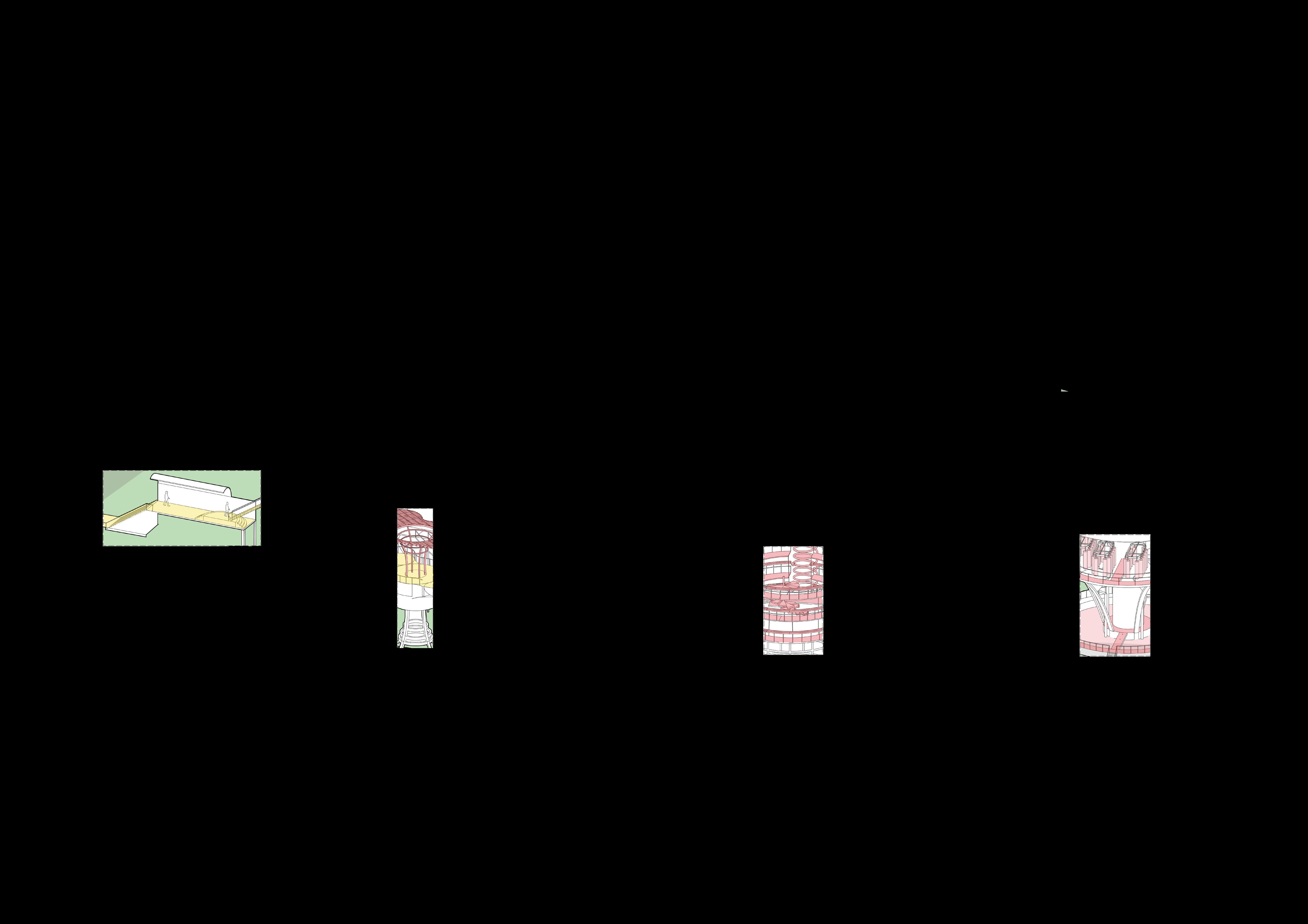


8



Disintegrating Nurients is about composting leftovers. One of the ways to live sustainably. This helps to boost the growth of food from Aerating Growth. Inmates will transfer compost to the aerating station during the night.
Aerating Growth is another way to grow the food in a tube. Inmates will check throughout the night if it is being ready to harvest. This is one of the activites that commoners may join inmates to do. Once ready to harvest, It will be pushed into the spiral tube.
Aerating Station is where ploughing occurs. It is one of the main programs for the inmates. Ploughing happens on the first storey and the growth hangs above at second storey. The funnel will collect the ones that did not grow properly. Inmates will use the central elevator to go up.
DFMA Design For Manufacturing and Assembly



The proposal for studio intergration project is the cloaking comfort for manufacturing and assembly. It has a modular form with repeated pattern making it more buildable. Using structural steel off-site to create the individual components then using trolley to load into the transportation truck. It will be hoisted to its position by a towering crane. The rope netting would be attached once fit to position.

Transportation Truck Retaining Wall At Site Concrete Flooring and Metal Railing Lightweight Structural Steel Frame Prefabricated Concrete Maximum Size Less Than 3400mm x 12000mm x 4500mm Able to carry less than 80 tonnes (not needing an escort) Hoisting the Pods Tower Crane Maximum unsupported height: 80 m Maximum reach: 70m Maximum lifting power: 19.8 tons Transportating The Pods Loading into the truck vertically so that more pods can fit Mounted Hook Ceiling wall mounted hook is for the fabric netting to be hooked on easily Lightweight Structural Steel Frame Fabricated Netting Sleeping Pods Width 4025mm Depth: 3000mm Assembly of Sleeping Pods 4 storeys Fabricated Netting
Components Of Cloaking Comfort
Roof
1st Storey
DFM Design For Maintainability

The proposal for studio intergration project is the collective funnel, it is designed for maintability. Alterations and additions are made to allow ease of access and safety of workers to clean and maintain the collective funnel which makes sure that the food being collected is also clean.
Components Of Aerating Station 5m Tall PVC Funnel
With adjustable tubes, making it easier to reach
Funnels are able to rotate in 180 degrees so that workers may clean easier
2nd Storey
Section scale 1:200
Collective Funnels Concrete Structure Columns
+16000 +6410
Interweaving Parentcraft Center
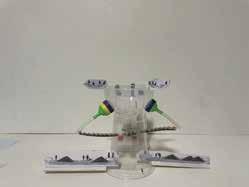

From studying the lace bug as the guru. The guru fans out its wings to only protect and communicate with the nymphs, which sugguests to me a maternal care centre for the program. The architecture treats every human equal, with every newborn and parent deserving and essential to this universe. The program also allows parents to take pride and embrace their new chapter of life.
All mothers will be sent to their labour pods, according to their newborn’s predicted delivery dates and timings. A community of nuturers will be selected through compatibility, accordingly to every individual’s birth time, as they assist the parents and take care of the newborns.
1
Year 2 Sem 1 Studio Genius in Nature August 2021
Natasha Aneesa Marican 204813G TRS: ransit of Restoration
Dissecting the lace bug into different geometry to understand


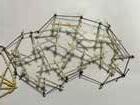








Pattern of wing






Lace Bug
MALE TOILET S1 PASS LIFT NURSING ROOM
(Circulation)
Existing Layout










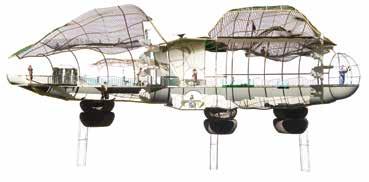





COLUMNS WALLS & STAIRCASE FOOD AREA & GROWTH PODS BIRTHING PODS SLEEPING NETS NETTING FACADE VEIN PIPING ELEVATION 2ND FLOOR PLAN TOP VIEW SECTION - Indicate circulation (sta & elderlies) BUILDING ANA KITCHEN S2 STORE ROOM MEETING ROOM STAFF ELDERLY





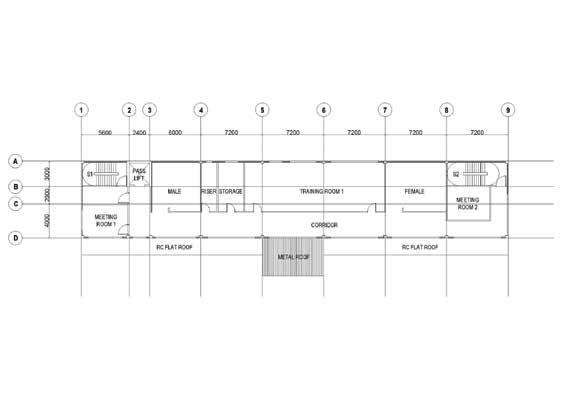
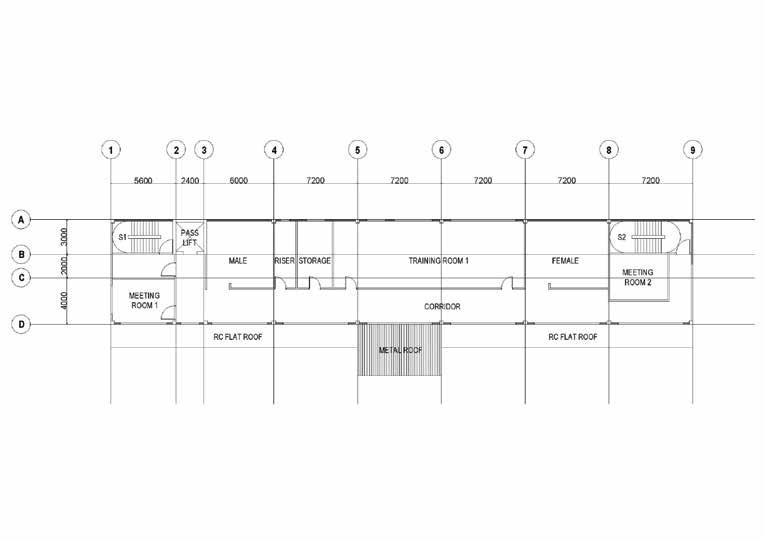
Year 1 Studio
The Villager and the Dwelling Magic 2020
The site is located at Belilios Lane, Little India. The villager works at ‘Ohms Mini Mart’. The shop is surrounded by neighbouring commercial shops [Canteen, Barber shops and Phone Repair shop]
Throughout the entire day, there will be a constant flow of customers entering to buy drinks. Mainly the villager does most of the workload - Cashering and Stockcheck. During the noon then it has high footflow.
The dwelling magic is the attraction flow of customers which helps him to make more sale. Customers get to buy their liqour and some get to drink at the back of the shop. More attraction, more sale made

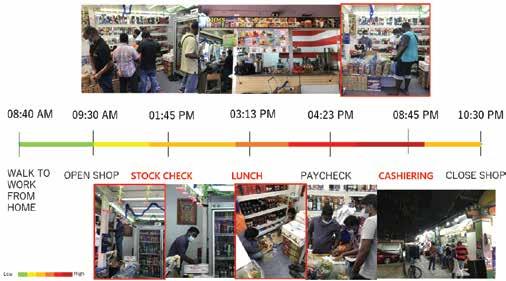

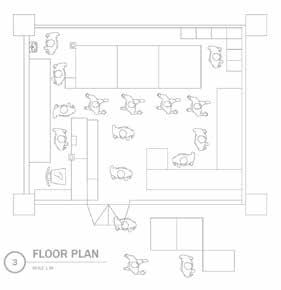
 Zoning = Transaction, Rest & Business
Zoning = Transaction, Rest & Business












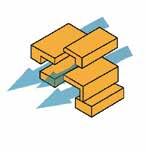










The House of Transcation with Elevated Drunk Shelves and Constant Socialable Floor NG ZONE 0 PM 0 PM ALT: -143 30 / 72 58 ALT: -103 77 / 18 69 EXPOSED ZONE SHADED VARIATION OF SOCIALABLE FLOOR BASED ON VILLAGER’S BEHAVIOUR A D EXPLORATION DIAGRAMS ON LEVELS EXPLORATION FORMS EXPLORATION WALKWAYS 01 02 03 04
NORTH ELEVATION
SECTION





HOUSE OF TRANSCATION

THE VILLAGER’S LOCATION, TO DO CASHIERING AT THE END POINT

EAST ELEVATION
UP UP UP
1ST STOREY RAMP
UP UP

ELDERLY CARE ROOM OFFICE LOBBY PHYSIOTHER APY ROOM MALE TOILET FEMALE TOILET KITCHEN S1 S2 PASS LIFT NURSING ROOM STORE ROOM MEETING ROOM LEVEL 1 LEVEL 2 LEVEL 3 Existing Layout (Circulation) ELDERLY CARE ROOM OFFICE LOBBY MALE TOILET KITCHEN S1 PASS LIFT NURSING ROOM STORE ROOM LEVEL 1 LEVEL 2 LEVEL 3 Existing Layout (Circulation) ELDERLY CARE ROOM LEVEL 2 LEVEL 3












































tion s) e ci & elderli Existing spa BUILDING ANA STAFF ELDERLY - Indicate circulation (sta & elderlies) - Existing spaces BUILDING ANA L Y SIS PHYSIOTHER APY ROOM FEMALE TOILET S2 MEETING STAFF ELDERLY SIS OFFICE LOBBY PHYSIOTHER APY ROOM nough o whi with one word to indicate the toil Unisex Washroom A TIAL FE SIBILITY PROPOSAL Unisex Washroom

S P A TIAL FE A SIBILITY PROPOSAL S P A TIAL FE A SIBILITY PROPOSAL


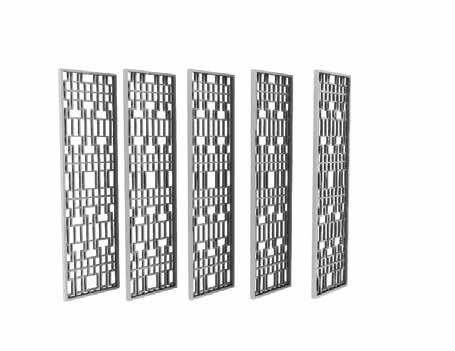
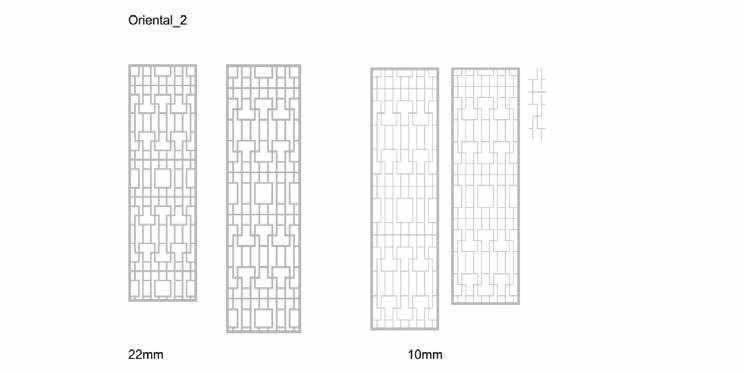











TWA Bamboo Structure
Year 1 Studio
GoBamboo Workshop 2020
GoBamboo workshop is about exploring architecture through materiality. By choosing the TWA Hotel as a case study. Applying the bamboo properties to mimic TWA building structure, understanding the primary, secondary and tertiary structures.







