Pilgrimage Spring

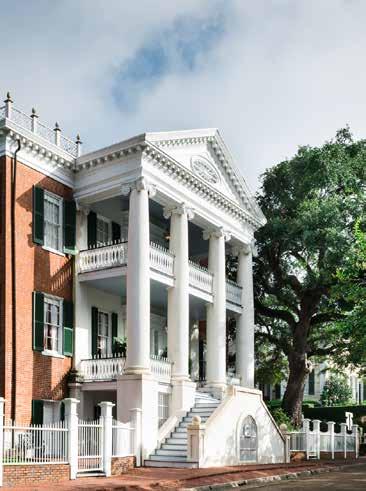
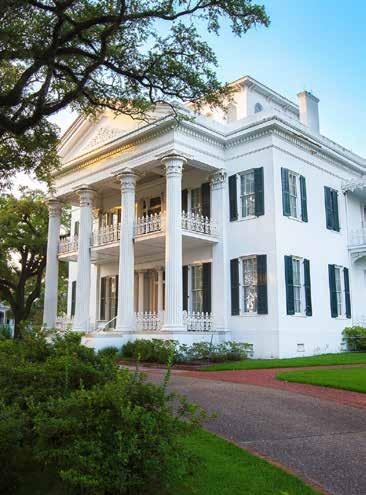

special publication of The Natchez Democrat 90th
A


2 SPRING PILGRIMAGE 2022
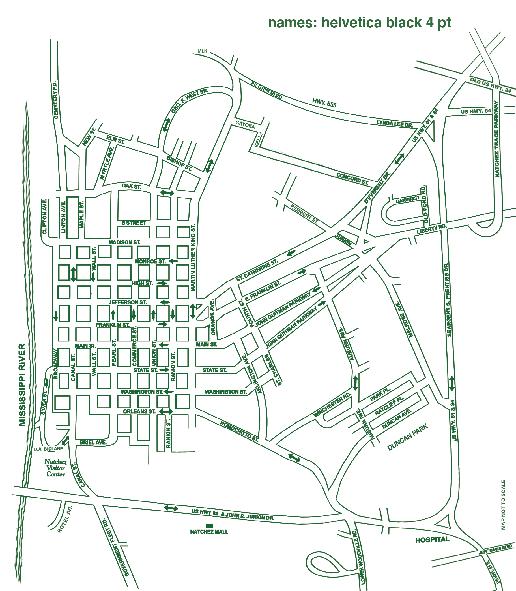
SPRING PILGRIMAGE 2022 3 MURRAY PRINTING p FEBRUARY 2022 Group Tickets Save the Date! AIRLIE 9 Elm St. AUBURN 400 Duncan Avenue BRANDON HALL 73 Natchez Trace Parkway THE BURN 712 N. Union St. CHOCTAW HALL 310 North Wall St. ELLICOTT HILL 211 N. Canal St. ELMSCOURT 542 John R. Junkin Dr. THE GARDENS 35 Cemetery Rd. GREEN LEAVES 303 S. Rankin St. LANSDOWNE 17 Marshall Rd. LINDEN 1 Conner Circle LONGWOOD 140 Lower Woodville Rd. MAGNOLIA HALL 215 S. Pearl St. OAK HILL 409 S. Rankin St. PLEASANT HILL 310 S. Pearl St. RICHMOND 31 Government Fleet Rd. ROSALIE 100 Orleans St. ROUTHLAND 131 Winchester Rd. STANTON HALL 401 High St. THE TOWERS 801 Myrtle Ave. NATCHEZ PILGRIMAGE TOURS OFFICE 211 Main St., Suite B q w e r t u i o a s d f g h j k l ; 2) 2! 2@ SAVE THE HALL BALL April 16, 2022 MAGNOLIA BALL April 23, 2022 FALL PILGRIMAGE September 24-October 21, 2022 SPRING PILGRIMAGE March 11-April 11, 2023 NATCHEZ PILGRIMAGE TOURS OFFICE 211 Main Street, Suite B Natchez, MS 39120 www.natchezpilgrimage.com 601.653.0919 SPRING PILGRIMAGE SERVICES - Group Tour Services - Dining Experiences - Entertainment - Custom Itineraries - Historic Tours - Private Guides 17 19 10 7 5 8 1 12 3 13 15 16 2 14 4 21 9 11 20 22 N 5 NATCHEZ Mississippi 18 Spring Pilgrimage 2022
INDEX GOES HERE
4 SPRING PILGRIMAGE 2022

SPRING PILGRIMAGE 2022 5
A table is set with antebellum period China at Choctaw Hall during Spring Pilgrimage in 2018. (File photo)
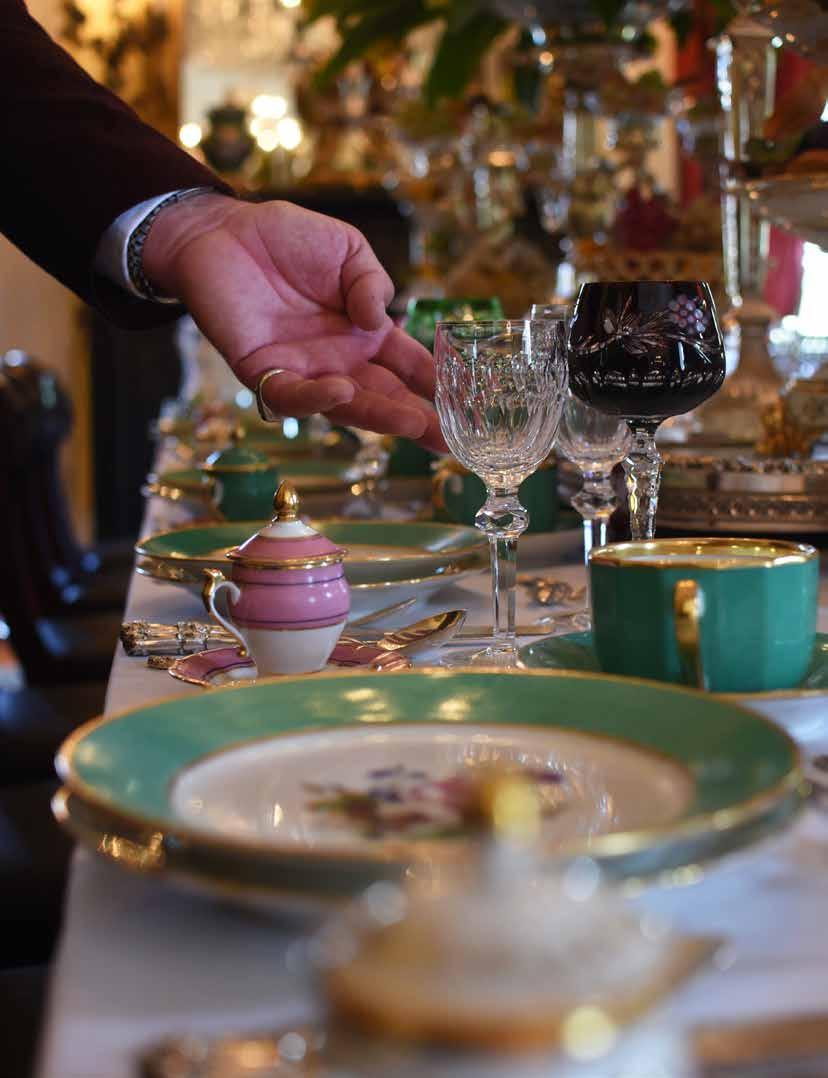
Private houses open doors for 90th season of Natchez’s Spring Pilgrimage
 By SABRINA ROBERTSON THE NATCHEZ DEMOCRAT
By SABRINA ROBERTSON THE NATCHEZ DEMOCRAT
NATCHEZ — Spring is in the air and Natchez’s Spring Pilgrimage is right on its heels.
Welcomey’all!
Spring Pilgrimage begins its 90th season with an offering of 21 house tours of private homes and large museum houses to choose from for tours.
Since 1932, private homeowners have opened their doors to the public for tours.
This year, Pilgrimage Garden Club President and Natchez Pilgrimage Tours Director Marsha Colson says homeowners are upholding the tradition by showcasing their houses which appear to be frozen in time, complete with antique, authentic antebellum furnishings.
However, times have changed even with Natchez Pilgrimage.
Many who receive guests have chosen to wear clothes from this century instead of dressing up in period hoopskirts.
A few still are, including Colson who said, “I’ll wear my hoopskirt until I die.”
Natchez Garden Club President Donna Sessions said the club is no longer hosting the Historic Natchez Tableaux, a decades-old tradition where child actors portray scenes throughout the city’s history. Instead, the tours include historically accurate accounts of the people who once lived there, including those who were enslaved.
The Pilgrimage Garden Club will not be naming a new king, queen and royal court this year but will instead be honoring the garden club members’ children who would have reigned in past seasons where they missed serving because of the COVID-19 pandemic, Colson said.
“At the Save the Hall Ball (on April 16) that king and queen will be presented and honored for the Pilgrimage Garden Club,” Colson said. Tickets for the formal event are $100 each and proceeds are used for the preservation of Stanton Hall and Longwood.
Sessions said the NGC will have its annual Magnolia Ball, where the king and queen will be announced for the first time and crowned, and their first-ever Magnolia Festival.
Cheryl Rinehart said this includes a series
of many events focusing on the NGC royalty that began with the announcement of the court in December and lasts through Spring Pilgrimage. In addition to the Royal Court, which includes garden club children in elementary school through college, NGC will also be honoring a group of fifth and sixthgrade boys and girls participating in a junior cotillion.
“We will not only be celebrating but teaching them etiquette, dance and dining skills,” she said.
Public events include an Easter Egg Hunt, which begins at 2 p.m. April 9, at Monmouth. Tickets are $10 per child or $25 per family.
The Magnolia Ball begins at 6 p.m. on April 23, at the Natchez City Auditorium. General admission is $50, with a cash bar and options to sponsor the event at various sponsorship levels. Proceeds go towards the restoration project at The House on Ellicott Hill, restoring the upstairs of Magnolia Hall and the use and preservation of other NGC houses.
The Magnolia Festival Tea begins at 2 p.m. on April 30, at Magnolia Hall. Admission is $20 for an elegant afternoon tea to honor NGC royalty.
Three-house tour packages for $60 include tours of Rosalie, Stanton Hall and Longwood; or for $40 patrons can tour two houses, Stanton Hall and Longwood. Individual house tours are between $20 and $25 each.
Colson said this season also includes spe-
cial evening entertainment packages.
At The Burn, Colson said visitors can enjoy a glass of wine and appetizers accompanied by a piano performance before venturing out through the partier and terraced gardens.

The gardens were first laid out in the mid19th century for the home’s original owners, John P and Sarah Walworth. It features camellias, azaleas, magnolias as well as rare trees and shrubs, including Asian yews or Cunningham firs commonly known as “monkey puzzle trees.”
At Concord Quarters, “A Very Natchez Revue” allows guests to enjoy a wine and cheese tasting before getting to experience history told through a series of skits, songs and dance.
These tours are $40 each for adults, $30 for children.
Concord, built for Spanish Governor Manuel Gayoso de Lemos in the 1820s, holds the remnants of a two-story brick building that originally served as one of two matching quarters for enslaved people. It was remodeled in the 20th Century to serve as a single-family residence and was badly deteriorated when purchased by Gregory and Deborah Cosey.
“They have restored it beautifully,” Colson said.
To book with Natchez Pilgrimage Tours call 601-653-0919 or visit natchezpilgrimage. com, or to book with Little Easy Tours, call 601-890-2388 or visit littleeasytours.com.
SPRING PILGRIMAGE 2022 7
Shields Townhouse hostess Jan Scarborough directs Frank Jackson’s attention to the many fascinating details in the house’s dining room during Spring Pilgrimage in 2019. (File photo)













COME SEE US FOR THE BEST BISCUITS IN THE MISS-LOU COME SEE US FOR THE BEST BISCUITS IN THE MISS-LOU JANICE EASOM Business: 601-442-2768 Cell: 601-431-4373 301 HWY 61 S. NATCHEZ jeasom@hotmail.com paulgreenrealtor.com I would be honored to help YOU nd the perfect home to call yours Natchez Natchez






SPRING PILGRIMAGE 2022 9
Richmond is one of the most unusual mansions in all of Mississippi because it incorporates three separate and distinct residences of widely different types of architecture, each reflecting an epoch in Southern history.
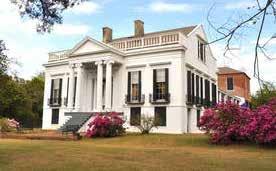
The most intriguing part of Richmond is the central portion, one of the earliest dwellings in the Mississippi Territory, it is a beautiful specimen of provincial workmanship of Juan St. Germaine, a Native American interpreter, built probably in the 1770s. The front portion of Richmond is Greek Revival, added in 1832, with a classic portico and entrance prevalent in the South at the time. The back portion of Richmond is a plain two-story brick residence, added about 1860.
Although there have been many exchanges of separate portions of this estate, the property belonged to the Marshall family for more than 150 years.
Richmond is known to antedate 1774, when the plantation was granted to John Girault by the Spanish government.
The center section, constructed more than 200 years ago, is still extraordinarily sturdy. It bears evidence of once being an almost perfect type of Spanish architecture, with long galleries on two sides, one of which is reached by a flight of iron steps and enclosed by iron grilles.
After the Girault family, the
house passed to the Elijah Smith family and later to the Thomas G. Ellis family.
In 1832, Thomas G. and his wife Mary sold Richmond plantation to Levin R. Marshall.
Levin R. Marshall who was a significant figure in the economic history of Natchez. His vast fortune was made from banking and commerce and from the extensive agricultural investments he made in Mississippi, Louisiana, and Arkansas. By the start of the Civil
War he had 2,500 acres in Adams County alone, worked by 150 enslaved and another 32 servants at the Richmond mansion.
It was Marshall who added the Greek Revival front portion of Richmond in 1832, complete with classic portico and Doric pilasters. It was also Marshall who added the third portion of austere brick to Richmond in 1860.
This portion made no attempt at beauty except for one compromise, wrought-iron balconies at the first-story windows.
Circular arabesques form ceiling decorations around chandeliers, and ornate gold cornices are over the windows.
The mantels of black Italian marble are exquisite. Here also are huge mirrors in heavy gold frames, original furnishings of rosewood, an etagere holding Bohemian glass, an old bronze candelabrum hung with crystal prisms, a quaint spool-legged table and flowers under glass globes.
10 SPRING PILGRIMAGE 2022
Richmond XXX Address • Built: XXXX • Owned by: XXXXXXXXXXXXXXXXX
The Burn
The Burn, built in 1834 is a beautifully detailed and proportioned suburban structure, and is the oldest documented Greek Revival residence in Natchez.

It was built as the residence of John P. Walworth, a wealthy planter, merchant, banker, and politician. Walworth, a Scotsman, commissioned T.J. Hoyt of New York as the architect and named his home The Burn, for the brook that ran through the property- the Scottish word for brook is “burn.” Originally built on 100 acres today she sits on approximately two acres of beautiful maintained grounds.
The Walworth family lived in The Burn for three generations until the 1930s when it was sold to the Laub family, who did much to restore the home and the gardens.
From the front, The Burn appears to be a one-and-a-half story home, but the rear view reveals a
The Towers
Nestled in the center of five lush acres with huge oak trees planted over 150 years ago, The Towers is one of Natchez’s grand mansions. Built in three stages, the house transformed from a frame cottage to the Italianate mansion it is today.

The original structure was created in three phases beginning in 1798 and resuming in 1826 and 1858. The house displays a unique and identifying trait, symmetrical towers on either end of the structure. In 1927, a fire in one of the towers reduced it to ash, and the house owners at the time had its mate removed that same year to maintain the house’s symmetrical look. An extensive interior and exterior renovation of the house included the recently completed massive restoration and reconstructed two towers, which are the genesis of the house’s name.
The cottage structure was built in 1798 and is still extant today, the central section was built in 1826 and
full three stories. The main house has approximately 9,000 square feet. It has been said that the house was built in such a manner that it did not appear ostentatious.
One of the outstanding architectural features of The Burn is the staircase, which rises in a short straight flight along the southerly hall wall before making a graceful
half-circular turn through space to terminate in the upstairs hall. The newel is composed of a series of turned balusters, and the stair is adorned with ornamental brackets.
The home is furnished in period antiques by the current owners, who have a high sense of style and 19th century interior design. The only original furniture that re-
mains in the house is the dining room table.
John Walworth came to Natchez by way of Ohio. He acquired three plantations, served as president of Planters Bank and served as an alderman and mayor of Natchez. By the year 1860, his real estate holdings totaled $300,000 and his personal property was valued at $26,000, making him one of the wealthiest men in Natchez.
In 1863, after the fall of Vicksburg, Natchez was occupied by Union troops. The family was given 24 hours to vacate their home. The Union army took The Burn and used it for a hospital. The family was not allowed back into their home until 1866. The current and eighth owners of the home are Glenn and Bridget Green. The Greens have restored several historic homes in Natchez over the years and The Burn is operated as a bed and breakfast.
makers of the era, John Henry Belter, John. J. Meeks, Alexander Roux and Prudent Mallards works can all be seen here. The interior renovation has been from floor to ceiling with highly decorative wall coverings, draperies, extensive plaster moldings, wainscoting and Aubusson carpets added throughout the house.
in 1858, the Italianate façade was added making it one of the purest examples of Italianate architecture in the city. The façade features a two-story recessed porch known as a loggia that is accented by three arches on each floor of the porch which is set between matching third-story rooms on each end of the house.
During the Union’s occupation of Natchez in the Civil War, the Towers
became part of Fort McPherson, a large earthwork fortification constructed in the northern section of Natchez. Union officers occupied the house and soldiers used the grounds as a campsite, pitching tents across the original eight acres of the grounds.
The home is furnished throughout with a large collection of Rococo Revival furniture, 1840s to 1860sfrom the great cabinet furniture
The current owners, Ginger and Roger Hyland have been renovating the home since 2006, and in addition have added to the magnificent home with an extensive collection of hundreds of antique beaded purses, crowns and tiaras, vintage costume jewelry, chatelaines and art glass. In fact, the Towers has been dubbed one of the nation’s most unique and must-see seasonal tours, with its “Jeweled Christmas at The Towers” with elaborate Christmas decorating using thousands of pieces of vintage rhinestone costume jewelry. The luxurious estate is exquisite at any time of year.
SPRING PILGRIMAGE 2022 11
XXX Address • Built: XXXX • Owned by: XXXXXXXXXXXXXXXXX 712 N. Union St.. • Built: 1834 • Owned by: XXXXXXXXXXXXXXXXX
One of the most important and historically intact homes in Natchez., still owned and occupied by the descendants of the original builder. It contains most of the original furnishings and its decorative finishes including the original French scenic Zuber wallpaper are intact. The rare interior has been carefully preserved for over 160 years.
Designed in the Georgian Revival. The exterior is deceiving, given the scale of the rooms once inside, you enter into a 65-foot long center hall. The great size gives it a more extravagant feel than is found even in many of the larger Natchez mansions.
To the left of the hallway is a spacious drawing room with an exquisite white marble mantel carved in a calla lily design. Behind the mantel is a large mirror in an Adams frame;
resting on the mantel is a Sevres clock and two matching urn-like ornaments, all under glass domes. The front parlor contains one of the most complete and well-preserved Rococo Revival style interiors in Mississippi from the era.
Over the windows are gold leaf cornices from which hang replicas of
the original lambrequin window coverings. The original rare and delicate artifacts were donated to the decorative arts collections of the Cooper-Hewitt Museum in New York, a branch of the Smithsonian. The walls still display the original hand-blocked French Zuber wallpaper. The house contains Cornelius and Baker of Phil-
adelphia bronze chandelier gasoliers, originally fitted and supplied by a gas plant built on the grounds of Lansdowne.
Being in the same family since 1853, the house has many layers of heirlooms and furnishings. The bedrooms of Lansdowne are quite large. The front bedroom is furnished with an original set of large, hand-carved rosewood furniture made by Prudent Mallard of New Orleans.
At the rear of the house is a large brick courtyard. On opposite sides of this courtyard are two brick dependencies, each two-story, which originally contained the kitchen, washroom and enslaved servants’ rooms in one, and a large billiard room, office, schoolroom and governess’ quarters in the other.
Lansdowne is truly a must-see property, a private home it also offers Bed & Breakfast accommodations.
Auburn is located in Duncan Park in a setting of huge moss-draped oaks, magnolias and pines. The magnificent red brick mansion is owned by the City of Natchez and operated by the Auburn Antebellum Home, an all-volunteer group who operate and manage Auburn for the city, and have done extensive work in restoring the beautiful interior of the house and in bringing back some of the home’s original furnishings. In 2016 extensive work to repair damage to the roof, floor and interior of the independent kitchen and slave quarter building was completed. These type of “dependency” or support buildings are rare significant architectural buildings visitors will want to see.
As the home of the first Mississippi Attorney General, Lyman Harding, this National Historic Landmark is famous for establishing the style of the columned portico in the South


and boasts an exquisitely designed freestanding spiral staircase. Auburns architect, was the talented Levi G. Weeks, who as a young man in the year 1800, made headlines in New York as the accused in the first court recorded murder trial in the United States. Weeks was acquitted, but now infamous he left NY for Natchez and became a well-respected architect and builder of fine homes.
Auburn is considered a master work of Weeks, and is believed to be the first house in the Mississippi territory to utilize the orders of architecture. Upon Harding’s death, the home was sold and greatly expanded in 1820 by Steven Duncan who added wings to Auburn and furnished the home exquisitely, where the family entertained national celebrities.
In 1911, Dr. Duncan’s descen-
dants, deeded Auburn and its surrounding grounds to the City of Natchez as a memorial to the family. Its grounds which form Duncan Park were put to good use as a city park, and are used for golf, tennis, baseball, nature trails, picnicking and other recreational activities. Historic preservation in America was still in its infancy in this early period of the 20th century and the idea of keeping an historic sites period furnishing intact was rare, and so the city not knowing better, thought an empty house might more easily be maintained and sold all of the historic furnishings off. The house was not as easy to manage and only opened periodically to the public, when in 1972 the city entered into a lease with the Auburn Antebellum Home group to operate and restore the home and to be opened to the public where they welcome visitors from across the globe now.
12 SPRING PILGRIMAGE 2022
Lansdowne Auburn 17 Marshall Road • Built: 1853 • Owned by: XXXXXXXXXXXXXXXXX
400 Duncan Ave. • Built: 1812
•
Owned by: XXXXXXXXXXXXXXXXX
Pleasant Hill, nestled in downtown Natchez, is on the National Register of Historic Places and was originally built by John Henderson, a prosperous merchant.

Henderson was the publisher of the local newspaper, and a founder of Natchez’ First Presbyterian Church. Henderson, a native of Scotland, settled in Natchez in 1787, and constructed Pleasant Hill prior to 1835.
The house served Henderson and his wife, Selah Mitchell, a native Natchezian. A well was originally built on property where Magnolia Hall now sits, but over a one-year period during the 1850s, the Henderson’s moved Pleasant Hill one block south on log rollers by oxen teams. The house with its mahogany stair-
The Gardens
The Gardens is the epitome of the early planter’s cottages. These style of cottages, located in the lower Mississippi River Valley, are easy to distinguish by their high-hipped roofs. Built in 1794 as a summer retreat for Captain Stephen Minor, the last Spanish governor of the Natchez District, serving from 1797-1798.
In 1797, Minor sold the property, beginning a line of ownerships. One of which was the Levi Purnell family. While in Natchez on a visit, Louise Clarke Purnell, writing under the pseudonym Louisa Pyrnelle, penned her children’s story “Diddie, Dumps and Tot.” The fictional story is a tale of childhood on a Southern plantation prior to the Civil War.
case, pocket doors and architrave between the double parlors was moved as a structure rather than disassembled.
Henderson was a successful
merchant and planter. He was also the author of the only known literary work, “The Paine Detected” or “The Unreasonableness of Paine’s Age of Reason,” written
and published in Natchez prior to the American Period, in 1799 and published by Andrew Marschalk of Natchez.
Prior to building Pleasant Hill, Henderson built and resided in several other homes in Natchez including The Elms and The Cliffs, but the family kept Pleasant Hill through many generations continuing to occupy the home until 1971.

Remarkably, the home has changed owners only twice since that time and is now the home of Mr. and Mrs. John Bergeron who in 1999 purchased and undertook an extensive renovation, that included saving and moving a small c 1820s former kitchen and dependency building onto the property from a property just south of Pleasant Hill.
It was under Purnell’s’ ownership that a portion of The Garden’s original acreage was sold to the United to develop the Natchez National Cemetery.
The nine-paned windows that are prominent in the house’s architecture contain original
hand-blown glass. Many of the panes feature etchings done by M.C. Purnell, done in 1839, and M.M Purnell in 1859, both previous owners of The Gardens.
From 1863 to 1864 The Gardens served as a military hospital for Federal troops.
Traces of brick ovens and Minni ball, a type of muzzle-loading spin-stabilized bullet for rifled muskets found in the house are evidence of their occupation during that time.
In 1881 the home was deeded to Louisa Schleet, wife of Charles Louis Schleet.
The dwelling has been occupied by descendants of this family ever since. It is currently the home of Dr. and Mrs. Fred G. Emrick.
Located between the Natchez City Cemetery and the Natchez National Cemetery, The Gardens has been featured on Home & Garden Television, “Homes Across America”. It is a rare opportunity to visit this private home that is not often opened to the public.
SPRING PILGRIMAGE 2022 13
Hill
Pleasant
301 S. Pearl St. • Built: Prior to 1835 • Home of Mr. Mrs. John C. Bergeron 35 Cemetery Road • Built: 1794 • Home of XXXX










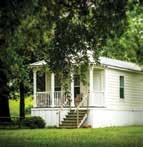
14 SPRING PILGRIMAGE 2022














SPRING PILGRIMAGE 2022 15 CASINO – HOTEL MAGNOLIA BLUFFS IT'S NOT WHAT YOU PLAY. IT'S WHO YOU PLAY WITH! 7 ROTH HILL ROAD | NATCHEZ, MS 39120 1-888-505-5777 | MAGNOLIABLUFFSCASINOS.COM CASINO HOTEL SPORTSBOOK BAR & GRILL












16 SPRING PILGRIMAGE 2022






Leaves
Green Leaves is best recognized as one of the most valuable national documents of mid-nineteenth century taste in the South, with its remarkable and extensive preserved memorabilia and furnishings. The interior is notable for both its original integrity and includes many period architectural features, along with period decorative arts and contents which together make it one of the most significant historic interiors in Natchez.
The carpet, wallpaper and rosewood and mahogany furniture have not been changed since the early 1850s. Of particular note, throughout the home sports Cornelius, Baker, and Company light fixtures and chandeliers, original gasoliers from one of the most prestigious lighting companies of the era, they remain intact and electrified.
Perhaps no house in Natchez is more suitably named than Green Leaves, it has been occupied since 1849 by six generations of the Koontz-Beltzhoover family
since George Washington Koontz came to Natchez from Washington, Pa., in 1836 at the age of 20.
The name was inspired by Lyle Saxon, author of several books about the Deep South. In the 1920s, when the late Ruth Audley Beltzhoover was president of the local garden club, Saxon was in Natchez getting material for his book, “Old Louisiana.” He asked to see Mrs. Beltzhoover’s gardens. When she said, “It is only a garden of green leaves,” his reply was so elo-
quent that she named the home Green Leaves.
Appropriately, the house is set in the midst of live oaks, magnolia, cypress, azaleas and camellias. The 400-year-old oak in the rear courtyard spreads a canopy of living green over the grounds.
This National Register home was built by E.P. Fourniquet in 1838 at the then exorbitant cost of $25,000 and further embellished by George W. Koontz in the mid19th century. A raised cottage, it is

approached from Rankin Street by two flights of steep steps.
On each side of the front columned porch are wings with lacy iron balconies, added by Koontz. The stately front door of cypress is set in a monumental frame with Corinthian pilasters on each side.
The sidelights are of alternating circular and diamond-shaped panels.
Across the rear of Green Leaves is a wide gallery with large columns and banisters. The rooms on the back all open by jib windows onto the gallery. Forming the rear courtyard are the bedroom wing added by Koontz and the two-story brick kitchen building, which in the 19th century was joined to the house by a covered passageway.
Soon after George Koontz arrived in Natchez he became affiliated with William Britton and, in time, he became president of the Britton & Koontz Bank. In 1845, he married Mary Roane Beltzhoover who became parents to eight children, whose descendants still live at Green Leaves.
On the outskirts of Natchez, deep among forest trees heavy with Spanish moss, stands the largest and most captivating octagonal house in America, the “Oriental Villa” called Longwood.

Planned in 1859 for cotton nabob Haller Nutt and his wife, Julia, by Philadelphia’s distinguished architect Samuel Sloan, the mansion was begun in 1860.
Using the octagon form with four main floors, a fifth-story solarium and a sixth-story observatory, the structure was designed to have 32 rooms, each with its own entrance onto a balcony.
Inside, as a core to provide ventilation and light, was a great rotunda open to the clerestory six floors above.
On the main or principal floor were to be eight rooms, including a drawing room, banquet hall, library, reception room and a special apartment for Mrs. Nutt. Connecting the levels was to be a grand spiral staircase.
Crowning the whole was a Byzantine-Moorish dome with a 24-foot finial
reaching heavenward. The lavish exterior was to be only a hint of the magnificence foreseen in the interior.
Work progressed rapidly, and when the gigantic shell was up, the exultant Mr. Nutt wrote to Sloan, “It is creating much admiration,” and proudly predicted that “after this the Octagon will be the style!”
In April 1861, all his hopes and dreams were smashed by the declaration of the war.
Sloan’s Philadelphia craftsmen dropped their saws and hammers and fled North to
pick up rifles and bayonets, never to return.
Dejectedly, Nutt and a few local workers completed the basement level. This area, where a wine cellar, school room, recreation room and office were to have been, was converted into living quarters for the Nutts and their eight children. Here they lived in nine rooms as war swirled across the South.
On June 15, 1864, Haller Nutt died in the basement of his unfinished mansion.
The diagnosis was pneumonia, but legend insists that he died of a broken heart over his dream house.
Julia and the children lived on in the cellar doing only a minimum to maintain the great hulk looming over them. She died in 1897 and was buried beside her husband in the Longwood family cemetery.
Grandchildren owned Longwood until 1968.
Today it is maintained, yet unfinished, by the Pilgrimage Garden Club.
The average visitor will ask, “Why not finish it now?”
The answer comes, “No, leave it as a monument to the heart-rending break of the War Between the States. Let it mark the end of an era.”
Longwood, located on Lower Woodville Road, was described as “a remembrancer of Eastern magnificence” by its architect in 1861.
Longwood has been designated a National Historic Landmark, a Mississippi Landmark and a historic site on the Civil War Discovery Trail.
18 SPRING PILGRIMAGE 2022
303 S. Rankin St. at Washington • Built: 1838 • Home of the Beltzhoover Family XXXX Address • Built: XXX • Home of XXX
Green
Longwood
Magnolia Hall is an imposing home in the Greek Revival style. It has been restored in recent years to a historically accurate exterior. One of the most beautiful ceiling medallion designs in all of Natchez, with arabesques of magnolia leaves and blossoms incorporated into their design. Magnolia Hall derives its name from these spectacular decorative works of art, and they are not to be missed.
As one of the finest examples of Greek Revival style in Natchez, the house features a hooded doorway and a well-proportioned portico with massive Ionic columns. The upper deck of the portico is enclosed with wrought-iron banisters. Henderson had his new brick house stuccoed, painted brown and scored to imitate the brownstone so popular in the northeast at the time. The lower floor of the main structure contains six rooms, including a library, double drawing rooms, a banquet hall, a private sitting room and a bedroom. The wide hall is lofty and has a mahogany-railed stair leading to the upper floor, where there are six more large rooms.
Built in 1858 by Thomas Henderson, a 60-year-old widower at the time and a
Elms Court
Constructed c.1836, Elms Court has the appearance of a Mediterranean Villa. The approach to the home is reminiscent of landscaped parks surrounding European country houses. Three hundred years in the making, Elms Court is situated on a 160acre outstanding cultural landscape of natural woods, informal plantings, formal gardens, ponds, and meadows, the main house and four 19th- century outbuildings
Built for Katherine and Eliza Evans, daughters of Lewis Evans, a prominent planter, in the Greek Revival style with four columns supporting a two-story portico over the main entrance. Elms Court is not a plantation home, it is one of the most prominent of the Suburban Villas in the Natchez region. In addition to its architectural interest, it is significant as the residence of Ayers P. Merrill, a locally important merchant, planter and diplomat and his wife Jane who in 1856, inherited the property.
The Merrill’s enlarged and remodeled Elms Court, and the north elevation was transformed from Greek Revival to that of a Romantic villa by the removal of the single-bay portico and

wealthy planter, merchant and cotton broker. The Henderson’s were a prominent pioneer family. Thomas Henderson’s father, John, had left his native Scotland in 1770. He owned numerous plantations in the Natchez region, wrote the first book published in the Natchez Territory and helped found the Presbyterian Church in Natchez in 1807.
Magnolia Hall is the last grand Natchez house completed before the American Civil War. In 1853 Thomas Henderson had been elected vice-president of the American Colonization Society, though Thomas’ two sons fought for the Confederacy. During the Civil War, Magnolia Hall was damaged by the
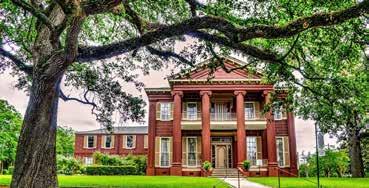
Union gunboat Essex, which bombarded the town from the Mississippi River several blocks west. A shell from the boat struck the service wing of the house. The damage was slight, and no one in the home was injured.
Thomas Henderson died before the war ended and shortly thereafter the house was sold to the Britton family, who occupied it for many years. Fortunately, an inventory of the furnishings of the Henderson family had been made to settle Thomas’ estate, giving future owners an exact idea of what it contained.
Unfortunately, the house became a rooming house and private Episcopal school
in later years, and it was during this time all of the original partition walls were removed, all but two of the original mantelpieces were sold, the ceilings were lowered, the original chandeliers were sold and the home became institutional in character. Then in 1976 the house was saved by the deeding it as a gift to the Preservation Society of Ellicott Hill, the preservation arm of the Natchez Garden Club, by Mrs. George Armstrong of Fort Worth, Texas, and Woodstock Plantation in Adams County.
During the years following its acquisition, the Natchez Garden Club completed a restoration of the house under the direction of New Orleans architectural firm Koch and Wilson and of the Mississippi Department of Archives and History. Magnolia Hall is owned and maintained by the Natchez Garden Club, which in the 1930s began a movement to restore, preserve and promote the historic homes of Natchez. The club has acquired many of the original Henderson furnishings and artifacts. The mansion also houses a costumes collection of past Pilgrimage dresses, and a doll collection. gift shop.
cotton crop had been harvested, just two months later, in September the Union Navy provided a gunboat, the Forest Rose, for the Merrill’s to travel to Memphis.
Merrill briefly served as the United States Minister (Ambassador) to Belgium under President Ulysses Grant. His heirs owned Elms Court until 1895 when James Surget, a first cousin of Jane Merrill, acquired the property, and Surget’s descendants still live there today.
installation of a double-tier cast-iron gallery along the entire facade. These notable galleries are possibly the most lavish use of ornamental iron in Mississippi. Added at the same time were symmetrical one-story wings with iron galleries.
The interior opens into a broad center passage connecting the north portico and the south (rear) gallery, with separated double parlors on the east from dining room, stair alcove and library opposite. Much of the interior trim, such as the symmetrical architraves with corner blocks and simple wooden columnar mantels, today all remains
intact. A splendid recessed centerpiece with papyrus and acanthus ornamentation located in the center passage, and several more common pinwheel centerpieces located elsewhere on the first floor may also date to the original construction of the house. In the 1850s and ’60s, Elms Court had its own methane gas system where they manufactured gas from coal to use for interior lighting. Remarkably the original gasoliers still serve today, though later electrified.
Merrill was a Union sympathizer. Following the fall of Vicksburg in July 1863, Merrill received permission to leave with his family for the North once his
Elms Court tells the rare story of centuries of continuity as a family home. As the needs of the family change, the use of rooms changed. You can see a clear example of this in the dining room as it shows the 1850s remodel in which an existing room and portion of the back gallery were tied together. The center arch from which a large hollow frame wood punkah hangs, unifies the two sections of the room.
The small parlor served as the family schoolroom in the early 20th century and the bedroom was a library until the family converted the billiard room in the east wing to a formal library in the 1950s. Elms Court is an authentic experience through centuries of time.
SPRING PILGRIMAGE 2022 19
Magnolia Hall
215 S. Pearl St. • Built: 1858 • Owned by the Natchez Garden Club XXXX ADDRESS • Built: XXXX • Owned by XXX
Brandon Hall sits on 40 acres of by far one the most picturesque landscapes in the entire region, just off the Natchez Trace. With walking paths in the forest, a private cemetery, and great live oaks. This beautiful Greek Revival home, called one of the finest antebellum homes in the south is nestled into a secluded park like setting with rolling hills, native plants, beautiful gardens and a stocked pond.
The land first passed into private ownership as a royal grant from Spanish King Carlos III to Frederick Calvit, an American, in 1788, it was then sold to William Lock Chew, in 1809, who probably built the first structure on the site. The rare early Spanish structure still exists as the basement area of the present Brandon Hall.
In 1833 it was sold to the Hoggart family, and in 1853 deeded to daughter Charlotte and her hus-
band Gerard Brandon III, son of an early governor of Mississippi upon her father’s death. Gerard and Charlotte appear to have lived in the Spanish house built by William Chew until they inherited the property when they began construction of Brandon Hall, completing the house in 1856.
The Brandon home sits elevated
about four feet above the surrounding ground, which required moving of about 6,000 cubic yards of earth, a tremendous project, practically engulfing the original Chew house, which became a basement floor.
The Brandon family fortunes began to fall after the American Civil War, once one of the wealthi-
est families, as a result of being one of the largest slaveholders in the South, their ownership of the grand mansion and its vast acreage ended in 1914 as a result of mortgage default.
From that time until 1983, it passed through nine other owners and fell into great disrepair when the Diefenthal family of New Orleans came to its rescue in 1983 and undertook a major restoration, saving it for future generations to enjoy and learn from its stories. The Diefenthal family later donated the house and property —in excellent condition — to the Historic Natchez Foundation who sold the home and today its present owners are adding to and continuing the high level of care and stewardship this spectacular home and grounds require where they welcome visitors from around the world as a B&B and events venue.
One of the oldest houses in Natchez, Airlie is an important example of an early Planters Home of the late 18th, and early 19th-centuries.

With exceptional architectural integrity, Airlie interprets the early period of the city’s history with its distinctive double-pitched roof of a gable with an attached roof shed over the front gallery, glazed sidelights on either side of the front and rear doorways, and its exposed framing in the ceiling of the galleries, all attest to its early construction and significance.
Built for Stephen and Katharine Minor about 1790, and sold to Colonel John Steele, Secretary of the Mississippi Territory under Gov. Winthrop Sargent twenty years later, it was then acquired in 1832 by the Aylette Buckner family. William Aylett Buckner was an attorney, cotton planter, and cotton
commission merchant and the home remained in the family, with Buckner’s descendants for almost 200 years, up until the 1990s.
Natchez has fewer than ten houses to interpret the character of its early architecture. A clue to its early architectural style is found here in the roofline, featuring a broken slope in the gabled roof,

making the porch appear to be a shed-roof addition to the house and is a fine example of a late 18th Century vernacular style. Like most early Natchez houses, Airlie is long and low and generously shaded by galleries on the front and rear.
William Bucknero did extensive remodeling to the interior in the
1830s in the popular Greek Revival style of the time. Although Airlie has been added to several times in its early years, these additions have maintained and enhanced the original design and character of the house and few changes have been made to the house since the mid 19th-century. The earliest part of the house appears to have been the two rooms east of the central hallway. The rear room here has what is probably the earliest mantel piece in Adams County.
An elegantly simple and unpretentious house Airlie makes a gracious statement of warmth and hospitality. Today Airlie is located in a picturesque setting and is the home of Terry and Katie Wood Freiberger, who also raise heritage breed chickens. Its present owners continue the tradition of hospitality associated with the house during its long history.
20 SPRING PILGRIMAGE 2022
Airlie 1213 U.S. 61 N., off the Natchez Trace • Built: 1856 • Owned by Kaiser & Ashley Harris XXXX ADDRESS • Built: XXXX • Owned by XXX
Brandon Hall
Choctaw Hall is the only mansion-style Natchez house built out to the street. The details of the interior are predominately Greek Revival, the massing of this monumental house is Federal and the giant Roman orders on the exterior, a Jeffersonian reference. This urban mansion transitions from Federal to Greek Revival, and showcases one of the finest collections of William IV and Early American Empire furniture, silver, and signed Jacob Petit Porcelain.
Listed on the National Register of Historic Places as the Neibert-Fisk House, it was constructed in 1836 as the residence of the real estate speculator and developer Joseph Neibert.
According to local tradition, Choctaw was designed and built by Natchez builder, James Hardie, a Scottish immigrant. Hardie and his three brothers, Alexander, John and
Ellicot Hill
Arare vestige of the 18th century, it is the last remaining Merchant House in the region. With its West Indies architecture Ellicott Hill is a landmark home in Natchez as the site where in 1797 Major Andrew Ellicott claimed Natchez and all former Spanish lands east of the Mississippi above the 31st parallel for the United States.
Thanks to the Natchez Garden Club, it represents one of the earliest historic preservation efforts in the nation and the first restoration of a historic property by a civic organization in the State of Mississippi when in 1934 members voted to purchase and to restore it as headquarters of the club.
The house, research and forensics revealed was built about 1798, by James Moore, a prominent merchant. During the Spanish administration, only people of “importance” such as doctors and wealthy merchants were granted lots fronting on
William, were all employed in the building trade here.
In 1844, Choctaw was sold to Alvarez Fisk, a commission merchant and philanthropist. Fisk was instrumental in the establishment of the first public school in Natchez in 1845.
And by 1855, the house changed
hands again, becoming the residence of George Malin Davis, who would eventually own Melrose, Cherokee and Concord as well.
For a brief period at the turn of the 20th century, Choctaw even housed the all-female Stanton College.
The mansion then came into ownership of the City of Natchez. The city


purchased the property in 1937, when the house was meticulously restored between 1939 and 1942 by the Works Progress Administration, (WPA) The city built the City Auditorium on part of the site in 1940.
In 1978, fire damaged the first floors, and it sat unrestored for many years until in 1989 businessman Don dePriest purchased the mansion from the city in 1989 and did another full restoration.
Today, the house is owned by business partners David Garner and R. Lee Glover who have completed the homes restoration and preservation journey and have appointed the home with the highest end elegant and luxurious 19th century furnishings and decorative art, and enhancing the site further with beautiful gardens making it by far one of the most opulent and must-see homes in the entire South.
Canal Street, the “front” street of the new town. In 1797 when George Washington appointed Ellicott he was a very important person indeed, as a noted mathematician and surveyor, Washington a brilliant leader was known for appointing only the most competent of men.
Ellicott describes in his journal the significant and history altering event when he arrived in Natchez on
Feb. 24, 1797, and set up camp near the site chosen by James Moore for his house, raising the American flag over the Mississippi Territory for the first time and The U.S. Flag of 1797 flown on Ellicott’s Hill today commemorates this encampment in defiance of the Spanish government, which refused to withdraw its garrison from Natchez until March 30, 1798.
The home remained in the Moore’s family with various members ownership for years and then a series of other owners ensued, by 1850, the house became the Natchez High School, a school for boys that closed almost 30 years later in 1878.
When the Natchez Garden Club purchased the house, it had been used as tenant housing for the workers in local cotton mills for many years. While this integral piece of American History had fallen into great disrepair, the Club thoughtfully hired New Orleans architect Richard Koch, who helped them to restore the building into the rare architectural gem that it is.
Incredibly there is also an extant inventory of James Moore’s furnishings as of 1829 and it is on the basis of this and two other Federal-period inventories that the club has furnished the house. Do not miss this important home.
SPRING PILGRIMAGE 2022 21
Chocktaw
Corner of Wall and High Streets • Built: 1836 • Owned by David Gardner and R. Lee Glover
211 N. Canal St. • Built: 1798
•
Owned by the Natchez Garden Club
The tranquility of the seven-acre park-like setting at Linden is captivating the grounds on which Linden stands were originally part of a Spanish land grant.
Linden Plantation was built by James Moore as a four-room cottage on land he inherited from his father, Alexander Moore. Thomas A. Reed, one of the first U.S. Senators from Mississippi acquired the property in 1818 through his wife, Margaret Ross, who inherited it from her father, Isaac Ross. Thomas Reed changed the name to Reedland.
Dr. John Ker bought Reedland Plantation from Margaret Ross Reed after Thomas Reed’s death. Dr. Ker changed the name of the plantation to Linden naming it after the national tree of Germany, his family’s native country and it has been known by this name ever since.
Mrs. Jane Gustine Conner, bought Linden from Dr. Kerr in 1849. During
Stanton Hall
Stanton Hall, one of the most magnificent houses of antebellum America, stands on a rise on High Street, bordered by Pearl Street on the west and Commerce Street on the east.
The magnificent Greek Revival-style house is surrounded by huge live oak trees more than a century old and is approached by entrances on each side leading to the front of the house.


Stanton Hall was built by Frederick Stanton, one of three brothers who came to America from Belfast, Ireland, in 1815. He settled in the Natchez area and married Hulda Helm.
Stanton became immensely wealthy as a cotton planter and cotton commission broker.
In 1849, Stanton bought the square on which he was to build his dream house; construction
was completed in 1857. Building the mansion to the designs of Natchez architect- builder Thomas Rose, Stanton spared no expense.
Though Stanton did seek some of the furnishings for his mansion from outside Natchez, his confidence in the skills of local artisans was so high that all the work on the edifice was done by Nat-
the Civil War, Mrs. Conner became known as the “Little War Mother,” as she sent seven sons and five sons-inlaw to war fighting for the Confederacy. The present owner’s children make the sixth generation of Conner descendants to reside in the home.
One of the earliest homes in Nat-
chez, between 1818 and 1849 the house was doubled in size, and additional land was acquired, making Linden a sizeable estate. It was during this period that additions to the house were built, including the one-story extensions on both sides of the original building, the 98-foot front gallery and the
front doorway, an architectural triumph of inlay and alternating diamond and oval panes for which Linden is especially noted.
The smaller gallery added to the central portion of the second story has four columns supporting a light and graceful pediment complete with oval window. The front door opens into a hallway with a simple stair to the second story. The downstairs floor plan is simple, with large rooms opening one into another.
Fine antique lovers will not want to miss seeing this home as Linden is furnished with an important and remarkable collection of American furniture of the Federal period. Sheraton, Hepplewhite, and Chippendale furnishings fill the home. Truly a museum quality collection, visitors will enjoy close up and personal and see firsthand how furnishings of the era were meant to be used and displayed.
chez architects, builders, artists and finishers.
The main hall is of impressive dimensions, with ceilings almost 17-feet high. An exquisitely carved overhead arch breaks the extreme length of the hall.
Circular arabesques embellish the ceilings, which are also bordered by narrow geometrical friezes. Furnishings in the hall include matching bronze chandeliers, which, like those in other rooms of the house, are attributed to the Cornelius firm of Philadelphia, Pa.
To the right of the hall are a large front
parlor and smaller back parlor, sometimes called a music room. Together, these rooms are 72-feet long.
The length of the front parlor is broken by an elaborately carved and unsupported arch similar to the arch in the hall. Mantels in the parlors are of finest white Carrara marble, richly carved with fruits and flowers.
Silver-plated hardware is used on door knobs, hinges, key escutcheons, lock plates and call bells. Mirrors are original to the house, specially made in
France. The parlor includes a matched set of highly carved Victorian furniture and a pair of pier tables with marble columns.
The beautiful carpet in both parlors is a reproduction of an 1850 Natchez design. It was made for Stanton Hall at the Ax Minster Carpet Mills in Greenville.
The small parlor contains an antique piano and an ornately carved window seat or meridienne made by John Belter of New York.
On the other side of the main hall is a library, containing an elaborately carved bookcase, two side chairs, a desk and desk chair belonging to Frederick Stanton and returned to Stanton Hall by his heirs.
Also on this side of the hall is a formal 35-foot dining room, centered with a Natchez-made dining table. Other furnishings include a set of early Empire chairs and a breakfront containing a large set of Old Paris china. Probably the most stunning items in the dining room are the many pieces of antique silver hollowware.
Some of the original Stanton Hall furnishings on display at the house include a highly carved American Gothic hat rack and two matching tall chairs.
22 SPRING PILGRIMAGE 2022
Linden
XXXX ADDRESS • Built: XXXX • Owned by XXX
401 High St. • Built: 1857 • Owned by the Pilgrimage Garden Club
Routhland sits high on a rise tucked between bayous just blocks from downtown Natchez in one of the most picturesque settings in the city. Age-old trees, flowering shrubs and rolling lawns form an 18acre park surrounding the house.

Construction began in 1815 in the Federal architectural style, today, Routhland is a blend of the Federal and Greek Revival styles with minor elements of the Rococo and Gothic, achieved in the mid-nineteenth century when the house was extensively enlarged and remodeled, though the basic floor plan of the original 56’ x 46’ house was preserved, at the heart of the present house.
First built by Job Routh as a small summer home. In 1824, Job deeded the home and 10 acres to his son, John.

John Routh was wildly successful and, “at one time the largest Cotton planter in the world,” the homes second owner was Charles Clark, the Civil War era governor of Mississippi.
To give an idea of the high level of taste and style of the Routh family, it is
helpful to know that Routh also built the first Dunleith and also Sunnyside. Routhland’s National Register nomination explains its architectural importance. “The fine and unusual elements of the local vernacular Federal style found at Routhland in combination with well-detailed features of the mid-nineteenth century give it architectural significance and document the changing tastes and rising wealth of
John Routh, the original owner. “
In the 1940s, Routhland was saved and preserved for posterity when it was bought by the Ratcliffe family, early settlers in the area. They have restored Routhland and furnished it with mid 19th-century pieces, many original to the house, with family heirlooms from their family home, the c.1850s Sunnyside just outside of Natchez, and with acquisitions from their travels.
The center hall extends the length of the house, with rooms opening onto each side, its ceilings are 12 feet high.
The double parlors have matching marble mantels and the home has been appointed with double matching 19th-century mahogany parlor sets, original to the house. Fine antiques enthusiast will appreciate the museum-quality Meissen, Waterford chandelier, Aubusson carpets, piecrust table and a matching pair of mahogany cabinets displaying Sevres porcelain made for royalty.
The gardens are important, the surrounding “park” retains some original elements of the planting and is landscaped in the English manner described as typical of the area in the antebellum era. Two live oak trees were certified by the Mississippi Forestry Commission to have been in place since between 1775 and 1825.
Routhland’s historic lands and home remain intact in the ownership of a single family, still owned and occupied by the Ratcliffe Family.
SPRING PILGRIMAGE 2022 23
Routhland
131 Winchester Road • Built: 1804 • Home of Charles E. Ratcliffe & Family XXXX ADDRESS • Built: XXXX • Owned by XXX
Oak Hill
Rosalie 100 Orleans St. • Built: 1820
The mansion Rosalie, 100 Orleans St., occupies one of the most interesting historical tracts of land in Natchez.
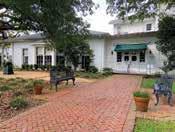


In 1716, just south of the present mansion, the Frenchman Bienville erected Fort Rosalie on the bluffs overlooking the Mississippi River, making Natchez the oldest continu ous settlement on the river — two years older than New Orleans.
When Natchez became a part of the new Mississippi Territory in 1798, the American flag was raised over the old fort. However, the fort was used a very short time after that and fell into ruins.

The land passed to Col. Henry Willis, an officer in the American Revolution, then to his daughter and sonin-law and, finally, to Peter Little, who built the mansion Rosalie in 1820.
Rosalie likely was designed by Little’s brother-in-law, James Griffin. Gardens enhance the beauty of the house, especially a marvel ous restored garden on the western side of the house overlooking the Mississip-

Owned by the Daughters of the American Revolution
contains a grandfather clock, several fine paintings and French porcelain vases. To the left are spacious double drawing rooms with original Belter parlor sets, antique pianos and white marble mantels with hand- carved roses and seashells. Over each mantel hangs a magnificent mirror.
Connected with these mirrors is a story of war and harrowing experiences. Family tradition is that the mirrors went unscathed through the shelling of Natchez in 1862, only to get buried at the fort site when news spread that Union troops were approaching.
pi River and the lowlands of Louisiana.
The beautiful Federal- style mansion was sold to Mr. and Mrs. Andrew L. Wilson in the 1850s, following the deaths of Little and his wife, Eliza.
During the Civil War, Mrs. Wilson was untiring in her services to the Confederacy and fell under suspicion during the federal occupation of Natchez. She was arrested and banished to Atlanta.

Rosalie, her home, became headquarters for the Union officers in Natchez and was the house where Ulysses S. Grant stopped on a trip through Natchez. In 1938, the Mississippi State Society of Daughters of the American Revolu tion bought Rosalie. Open daily year-round, the mansion houses many of it original furnishings.
The lower hall of Rosalie introduces the magnificence of the house. It
For several years the mirrors remained buried but when they were resurrected, they were unblemished.
The library contains many old books and John James Audubon prints.
The dining room is opposite the second drawing room. A large giltframed oval mirror hangs above the white marble mantel, which was stained by roaring fires maintained by Union soldiers.
24 SPRING
2022
PILGRIMAGE
•













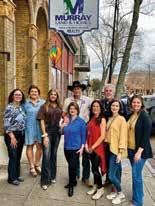




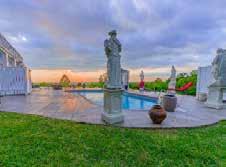


EVERYDAY 6:00am - 3:00pm BUFFET 10:30am - 2:45pm (2:00pm on Saturday) Weymouth Hall 1 CEMETERY RD NATCHEZ, MS 39120 601-445-2304 WWW.WEYMOUTHHALL.COM Reserve your stay today at the home with The Famous River View





26 SPRING PILGRIMAGE 2022 DRIV E - THRU 4592 HWY84 W V I D ALIA , LA 71373 318 - 3 3 6 - 7 349 SUNDAY - THURSDAY 7:00am - 10:00pm FRIDAY-SATURDAY 7:00am - 12:00pm SHAKES ENERGY TEAS PROTEIN ICED COFFEE 1642 CARTER STREET VIDALIA, LA 71373 GEAUXTIMEN1 318-421-4551
FOR SALE

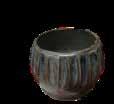


Hechler Hall, a beautiful antebellum home with master suite addition on the ground oor, is located just minutes from the Natchez city limits. Located on approximately 4 acres, Hechler Hall features 4/5 bedrooms with 3 full and 2 half baths. Indoor-Outdoor living greets you at the idyllic backyard with extensive uncovered patios featuring pergola and replace, screened in porch with kitchenette along with the large covered porch which extends the length of the main living area. Enjoy this perfect setting for family gatherings, hosting events or bed & breakfast.
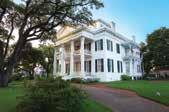
BETH



Cell: 601-597-3035 301 HWY 61 S. NATCHEZ bethdeaneglis1@gmail.com paulgreenrealtor.com
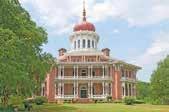





Business: 601-442-2768






SPRING PILGRIMAGE 2022 27 ArtsNatchez Gallery 425 Main Street, Natchez, MS www.artsnatchez.com 601-442-0043 Open daily 10 a.m.-5:00 p.m. Ceramics PHOTOGRAPHY PAINTING JEWELRY WOODWORK FABRIC ARTS PEN AND INK MIXED MEDIA DRAWING
DEANGELIS





















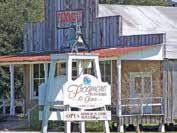














SPRING PILGRIMAGE 2022 29
30 SPRING PILGRIMAGE 2022
Parting shot photoi

SPRING PILGRIMAGE 2022 31




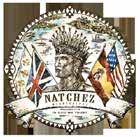



32 SPRING PILGRIMAGE 2022









 By SABRINA ROBERTSON THE NATCHEZ DEMOCRAT
By SABRINA ROBERTSON THE NATCHEZ DEMOCRAT




























































































































































