
February 2022 - April 2024



February 2022 - April 2024

Architect M.Arch - 2 years experience
adress Dexter Gordon Vej 35, 2450 Copenhagen, Denmark phone +45 26 27 32 43 email nathanbaudoin@hotmail.fr portfolio nathanbaudoin.com Experience
Henning Larsen, Copenhagen
Architect
Sept. 2021 - January 2022
February 2022 - April 2024 Sept. 2021 - January 2022
+ Competition Kurfürstendamm 231, Berlin, Germany
+ Design Phase CERN B777,Prévessin-Moëns, France
+ Competition IxCampus, Saint-Germain-En-Laye, France
Cobe, Copenhagen
Architect Assistant
+ Competition Falk Pharma, Freiburg, Germany
+ Competition for the Dannevirke Museum, Dannewerk, Germany
+ Design Phase Papirøen, Copenhagen, Denmark
+ Competition for Brøndby Strand, Denmark
Snøhetta, Paris
Architect Assistant + Competition
February 2022 - April 2024
adress Dexter Gordon Vej 35, 2450 Copenhagen, Denmark
phone +45 26 27 32 43
email nathanbaudoin@hotmail.fr
portfolio nathanbaudoin.com
Sept. 2021 - January 2022
June 2020 - November 2020
June 2020 - Today
2015 - 2021
2018 - 2019
2024
2023
2021
2019
Henning Larsen, Copenhagen
Architect
+ Competition Kurfürstendamm 231, Berlin, Germany
+ Design Phase CERN B777,Prévessin-Moëns, France
+ Competition IxCampus, Saint-Germain-En-Laye, France
Cobe, Copenhagen
Architect Assistant
+ Competition Falk Pharma, Freiburg, Germany
+ Competition for the Dannevirke Museum, Dannewerk, Germany
+ Design Phase Papirøen, Copenhagen, Denmark
+ Competition for Brøndby Strand, Denmark
Snøhetta, Paris
Architect Assistant
+ Competition Falk Pharma, Freiburg, Germany
+ Competition for the Dannevirke Museum, Dannewerk, Germany
+ Competition for Brøndby Strand, Denmark
Space+Lab, Copenhagen - Personal Project
Interior designer
+ French Institute, Copenhagen, Denmark, 2024
+ Apartment M, Meillerie, France, 2023
+ Restaurant, Meillerie, France, 2023
+ Barn Restauration, Guerville, France, 2022
National School of Architecture of Paris Malaquais, FR + Bachelor and Master in Architecture
Royal Danish Academic of Fines Arts in Copenhagen, DK + Exchange semester
Europan 17 Østmarka, Norway
Hotel of the Future Vallode & Pistre
Europan 16 Bassens, France
2nd price
Low-carbon Building BNP Paribas Real Estate First price
Rhinoceros + Grasshopper
Enscape
Adobe Suite ( PS / AI / ID )
AutoCAD
ArchiCAD Revit
KeyShot
Lumion
Modelmaking 3D-printing Handsketching Photoshooting
Projects Place Year
IxCampus
Østmarka - Europan 17
Falk Areal Freiburg
The Territorial Network
Apartment M
French Cultural Institute
Le Four de Meillerie
St-Germain-En-Laye, FR
Østmarka, NW
Freiburg, DE Bassens, FR Meillerie, FR
Copenhagen, DK
Meillerie, FR
2022
2024
2022 2022
2022 2024
2022
Type
Competition for the new IxCampus in St-Germain-En-Laye,FR
Nursing home 70 units + scalable housing
Office building with restaurants, conference center and urban space for the city
Masterplan for an industrial harbour of 30ha
Renovation of a two-bedroom apartment
Modular furniture + Design of key areas
Design of a new restaurant
IxCampus
year
March 2022
Program
Educational Office Size 18000m²
Location
Saint-Germain-en-Laye, FR
My role
Lead Designer
Collaborators
Agence Engasser
Artelia VPEAS
ALP
Elioth
The project proposes the construction of a new 11.700 m² innovation centre, a 3.000 m² higher education and research building, and additional extensions of 4.000 m² . The new iX Campus is an open and inclusive space in which all users (students, staff and young professionals) will immersed in a balance between innovation, technology while enjoying the lush environment. The remarkable park in which the project is set, is renovated to improve its qualities for both promoting biodiversity and enhancing the personal experience with nature.
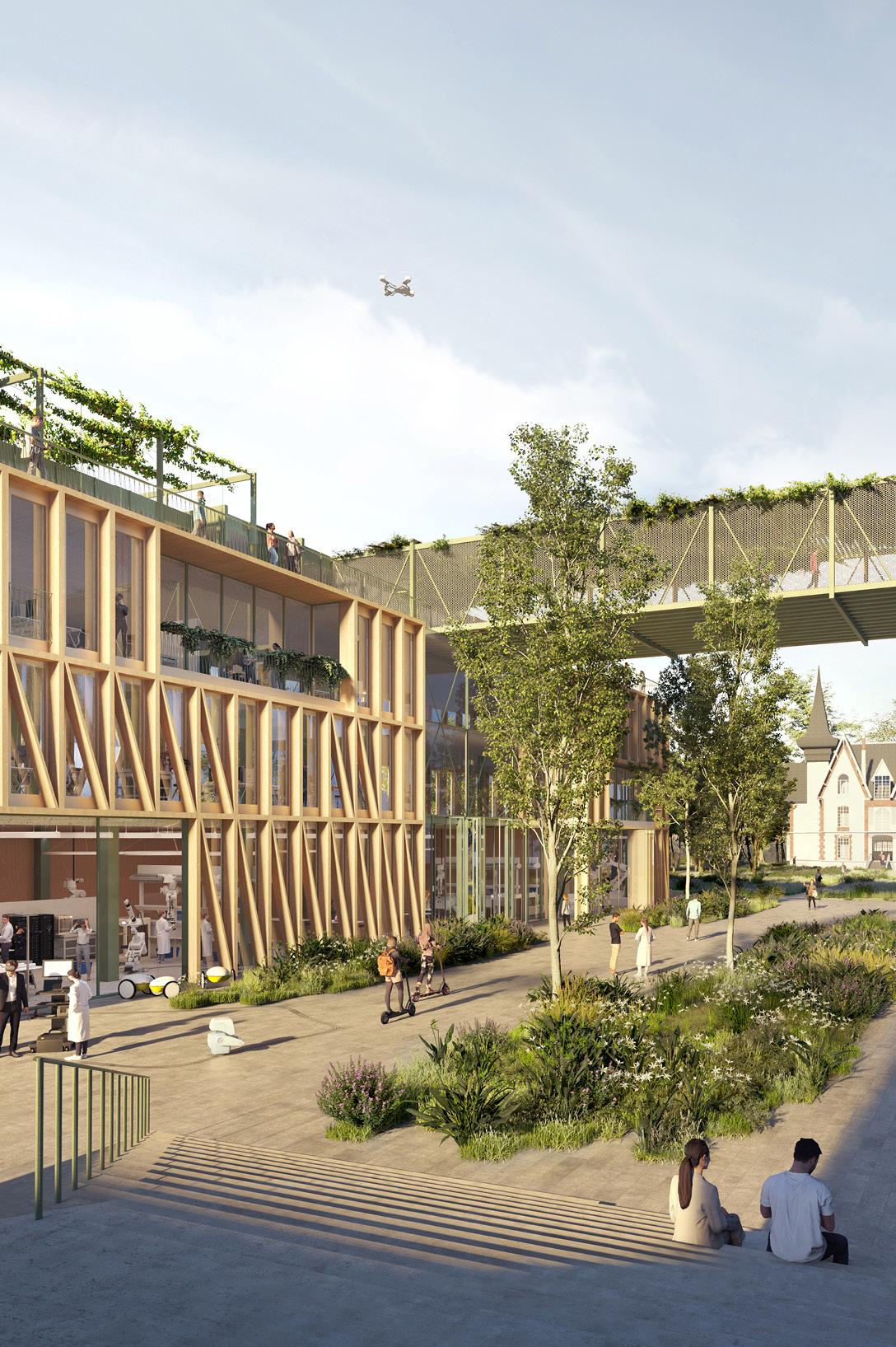



1. Site strategy
2. East Elevation - 1/100
3. Site Plan - 1/100
4. Restaurant and entrance
5. Atrium and learning space
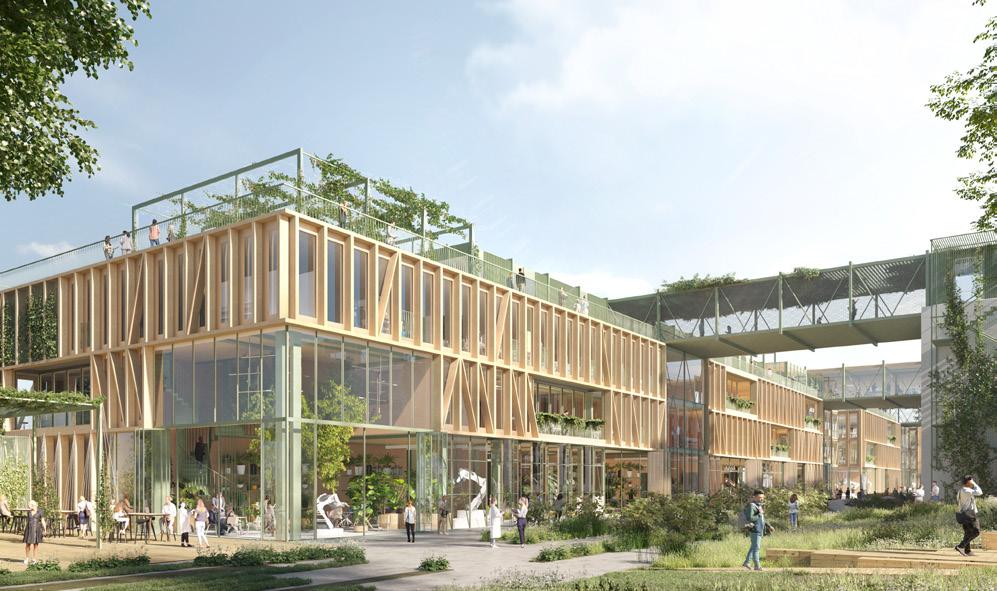

Therapeutical Landscape - 2nd prize
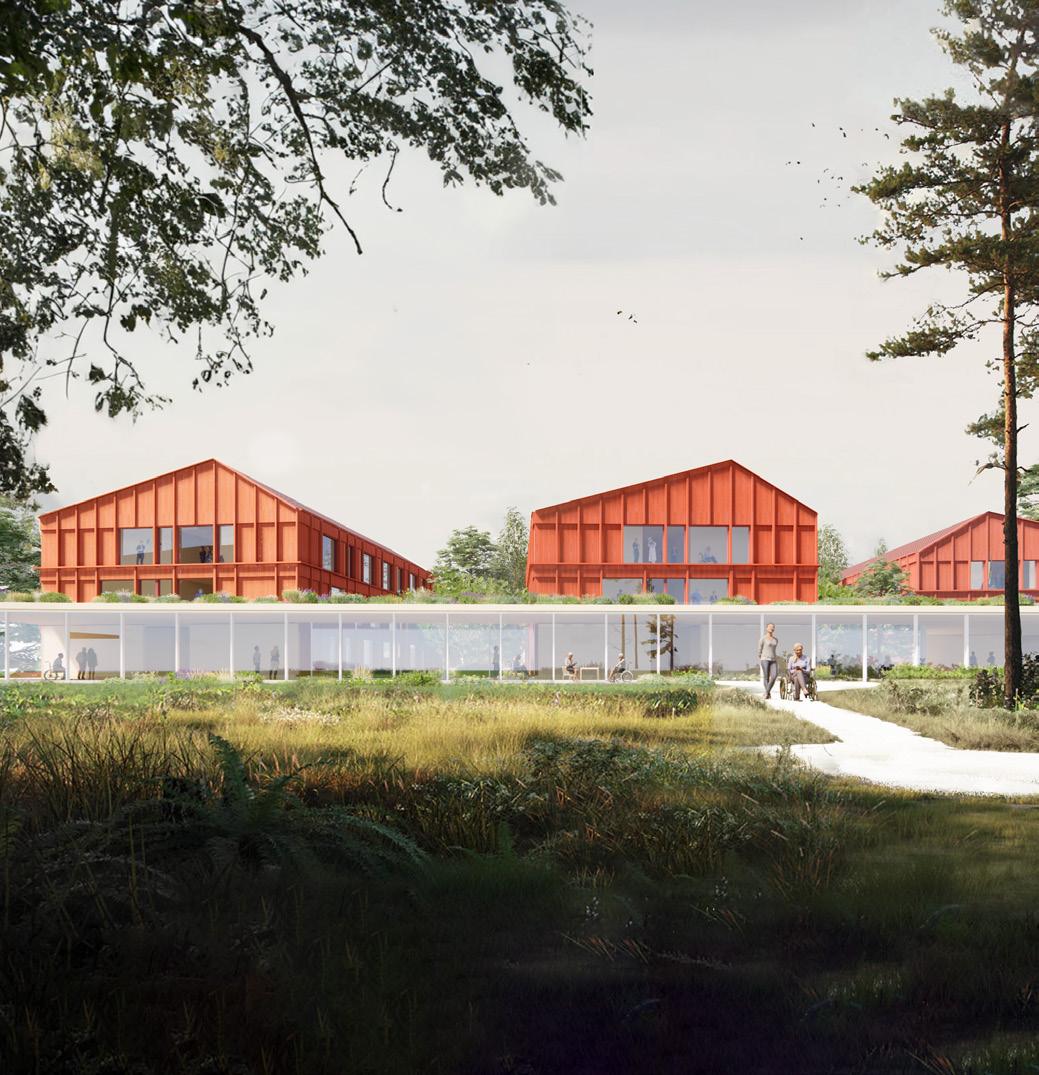
Therapeutical landscapes introduces a subtle approach towards the landscape and the site with a clear phasing strategy, capitalising on the existing qualities by making them accessible.
The initial step starts with a lighter touch, featuring an elevated pathway that gracefully traverses the landscape, accompanied by smaller assisting structures. This pathway opens up Kanonhaugen’s natural habitat making it accessible while preserving other areas in their natural state.
The project represents a clear strategy for existing buildings: start using them as is, as soon as possible! Some buildings are introduced in the first phase, followed by others in the second. In the latter, the team introduces the idea of reusing the foundations for the nursing homes, resulting in a cluster of interconnected buildings. The jury found this approach more compelling in terms of climate considerations than purely functional or architectural aspects.
The third phase introduces a cluster of buildings: the village. This was one of the few proposals suggesting a somewhat larger scale to a housing complex, which the jury appreciated. However, concerns remain about the assumed flexibility and the location’s shadowed position beneath Kanonhaugen.
Therapeutical landscapes is formulated through a strong narrative, which underlines its processual character and shows robust strategy marked by intelligence and potential. The project focuses on densifying in specific areas and preserving and repurposing not only the buildings on site, but also the school. It showcases a commitment to allowing nature to shine and be accessible, and the approach to the southern part of the site could seamlessly complement the winning proposal.
Østmarka - Europan 17
year
June 2024
Program
Nursing Home Masterplan
Size
7.4ha
Location Østmarka, NW
My role
Lead Designer
Collaborators
Nicole Vettore
Alberto Roncelli
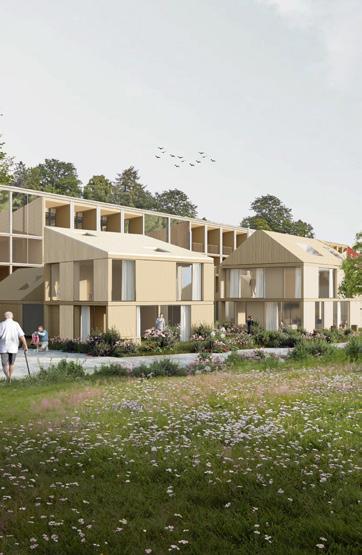

 1.2.3
Small density
Nursing Home
1.2.3
Small density
Nursing Home

year
2022
Program
Conference Center Office Size 30.000m²
Location Freiburg, DE
My role
Assistant Architect
Collaborators
Büro Happold
Dekra
The new headquarters of the pharmaceutical company Dr. Falk Pharma will be in Freiburg, Germany, neighbouring the city’s historic locomotive workshop building - Die Freiburger Lokhalle.
Cobe’s winning project draws inspiration from the architecture of the locomotive workshop building, taking cues from its pitched roofs and rational, industrial design language. The 18,500 m² future-proof innovation campus offers 350 workplaces, restaurants and public facilities. Flexible and robust workspaces facilitate different working styles, with visual connections between the interior and direct access to greenery.
This flexible design allows the headquarters to adapt over time, adjusting to the changing needs of the company and the tenants. The building structure consists of a modular hybrid-timber construction with a wooden interior, creating a calm atmosphere.
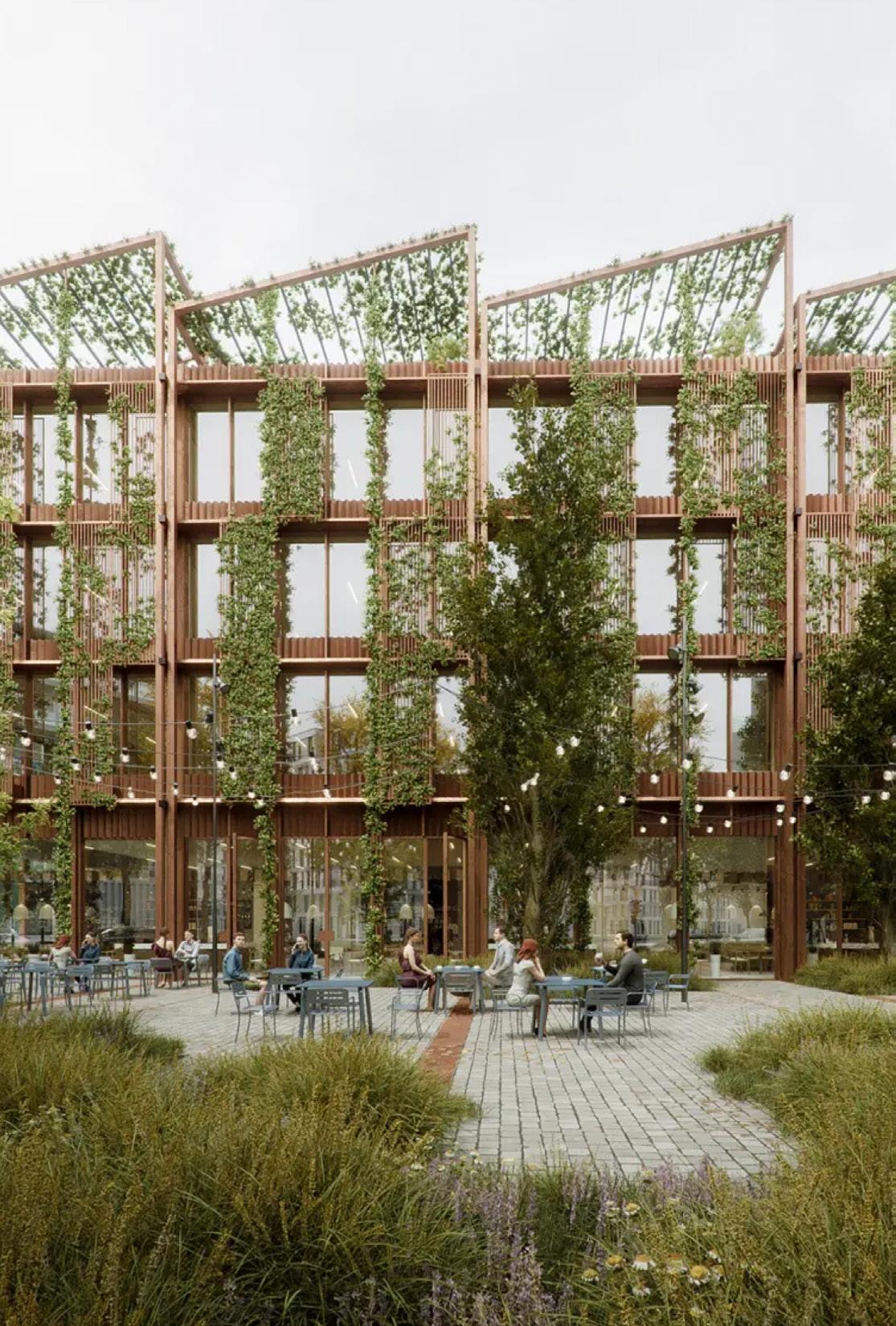


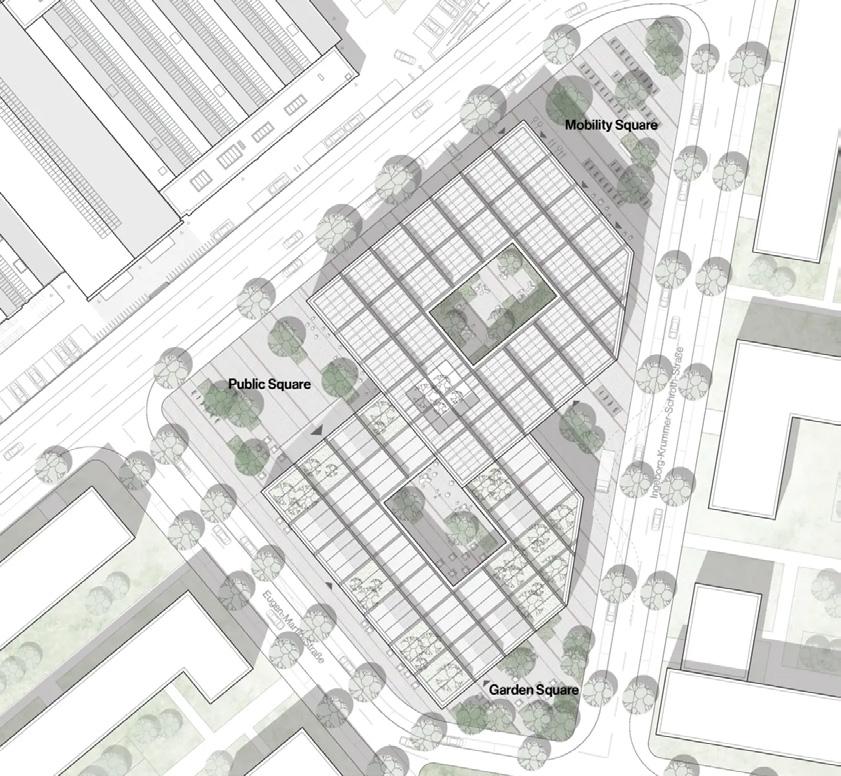
1.2.3
Concept diagram
Section BB - 1/100
Site Plan - 1/100
1. 2. 3.
Danevirke Museum
year 2022
Program
Museum and visitor center
Size
1.700m²
Location
Slesvig, DE
My role Assistant Architect
Collaborators Büro Happold
The historic fortress of Danevirke is known as Northern Europe’s largest ancient fortification monument and is a UNESCO World Heritage Site. The new museum presents a novel entrance to this unique archaeological border complex. The elongated earthwork, originally built to protect the border with Denmark, is a unique landscape today and serves as inspiration for the design. The museum shapes itself towards the cultural landscape and its ramparts while framing the historical views. By lowering the museum into the ground, it becomes a natural extension of the landscape. New perspectives are createdcentred around the incredible history of the place.
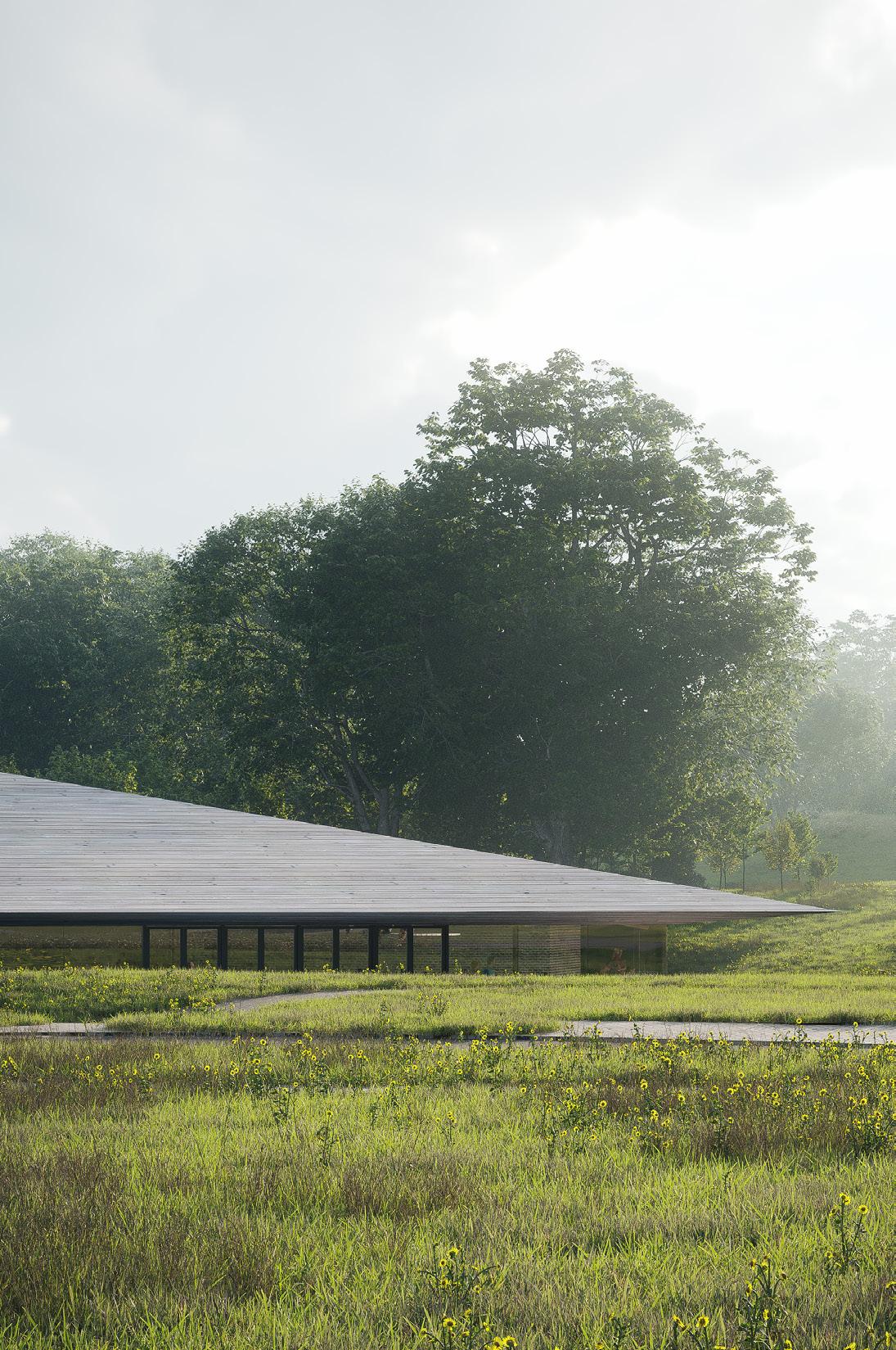


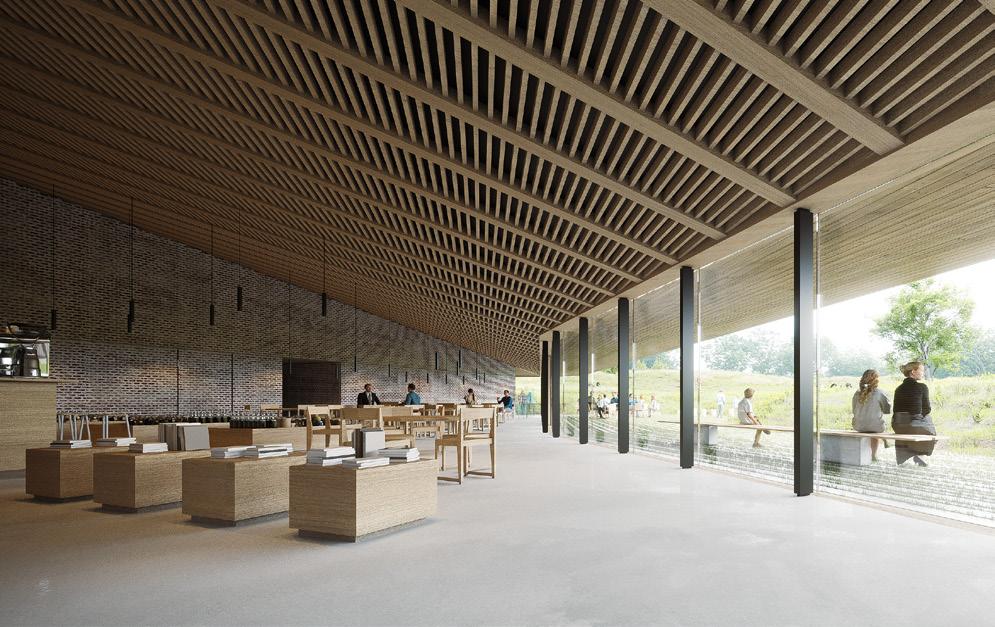 1. Concept
2. View from inside
3. Ground floor plan - 1/100
2.
1. Concept
2. View from inside
3. Ground floor plan - 1/100
2.
From the Gironde Estuary to the Industrial and Territorial Ecology of Bassens

Master’s Thesis Project - Submitted for Europan 16
The Industrial and Territorial Ecology project is born of the pooling of industrial equipment and natural resources available along the Gironde estuary. It allows the relationship between the different industrial port terminals and their territory and the landscapes that are specific to them to be reconsidered. A system with several timeframes, this territorial network generates the regeneration of the existing industrial fabric while linking it with its geographical identity. The aim is to generate situations and uses that are based on research and experimentation. This living laboratory, on the scale of the Estuary, is applied through the city of Bassens and its industrial-port area. Within the framework of the «Living Cities» theme of the EUROPAN 16 competition, we aim to project a symbiosis between biodiversity belonging to the various landscape entities that border the site and the industrial heritage.
Vegetated connections called radials are intended to break the various boundaries of the site, in particular those between the river quay and the area, as well as between the inhabited plateau and the industrial area. These biodiversity corridors are accompanied by urban polarities defined as villages that cling to the morphology of the site and are intended to amplify existing situations that depend on obvious proximities. We mention the three villages that we are setting up: the residence; responding to a proximity of the residential area and welcoming researchers, students, workers and families, the research and mutualised design centre; aiming to operate the transition of the industrial tool towards a circular economic model based on the natural resources of the estuary and finally the resilience laboratory; focused on the theme of recycling and shared production.
The strategy of the territorial web develops on the Gironde Estuary, a multitude of uses which function in network in a logic of cooperation and innovations while federating the territory of the Gironde Estuary as well as the city of Bassens.
The Territorial Network
year
2022
Program
Masterplan for an industrial harbour
Size
30ha
Location Bassens, FR
My role
Lead Designer
Collaborators
Théo Añorga

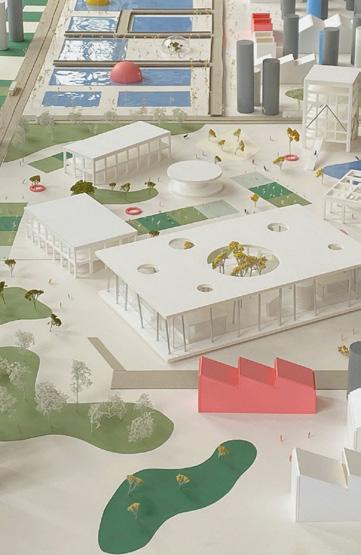
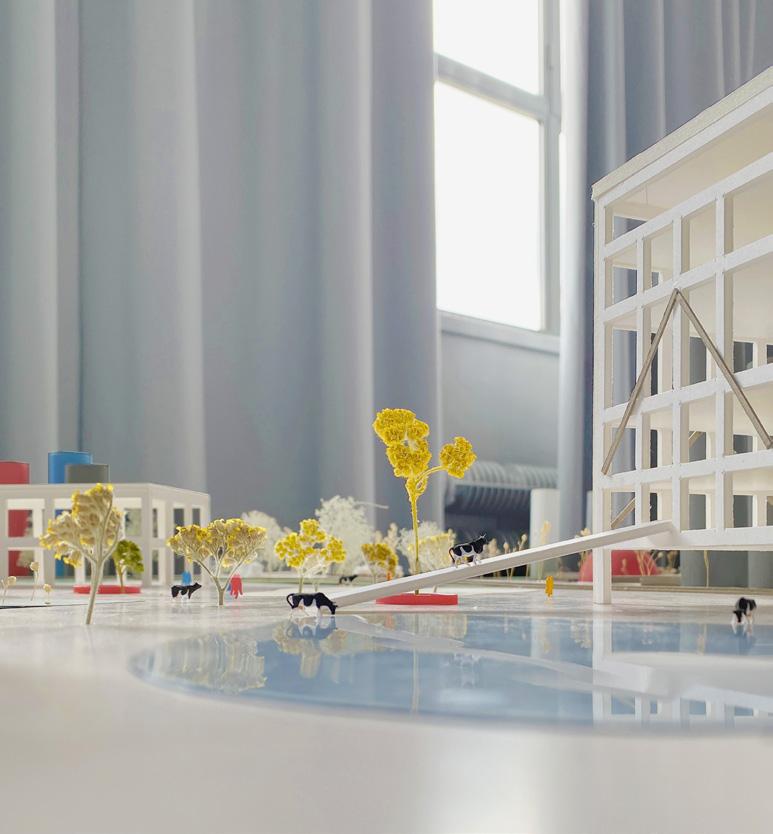 1.2.3
Concept model
Experimenting urban farming and create new uses around production
1.
2.
1.2.3
Concept model
Experimenting urban farming and create new uses around production
1.
2.

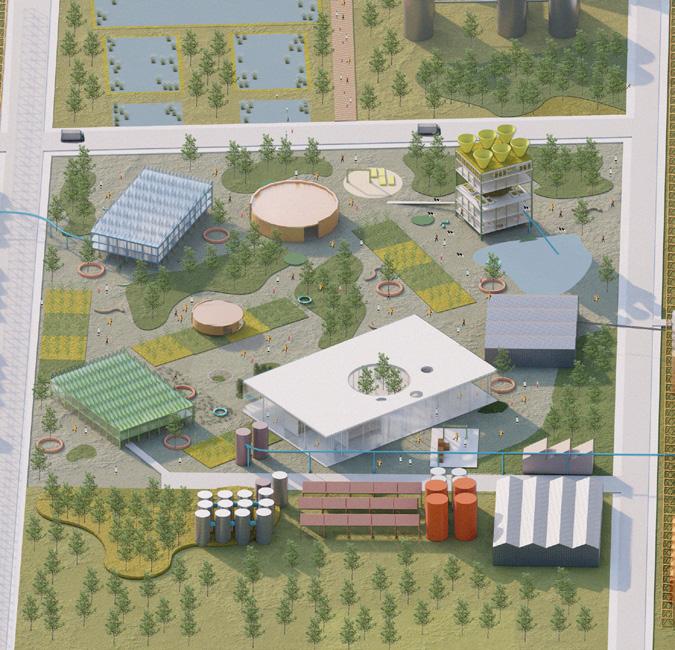
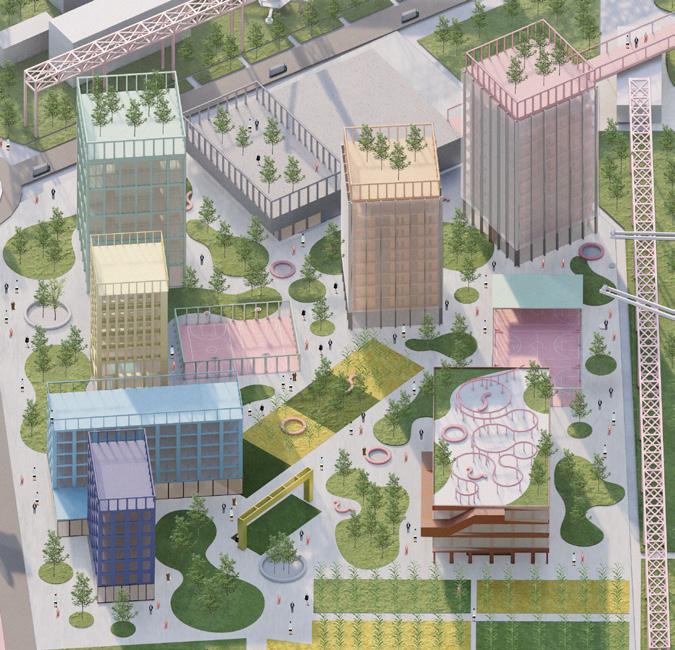 1. The Shared Research and Development Center Village
Experimental living in the industrial port-area
2.
4. Bassens Research and Mobile Center
5. A symbiosis between architecture and biodiversity
6. Infrastructure and co-operative housing
1. The Shared Research and Development Center Village
Experimental living in the industrial port-area
2.
4. Bassens Research and Mobile Center
5. A symbiosis between architecture and biodiversity
6. Infrastructure and co-operative housing
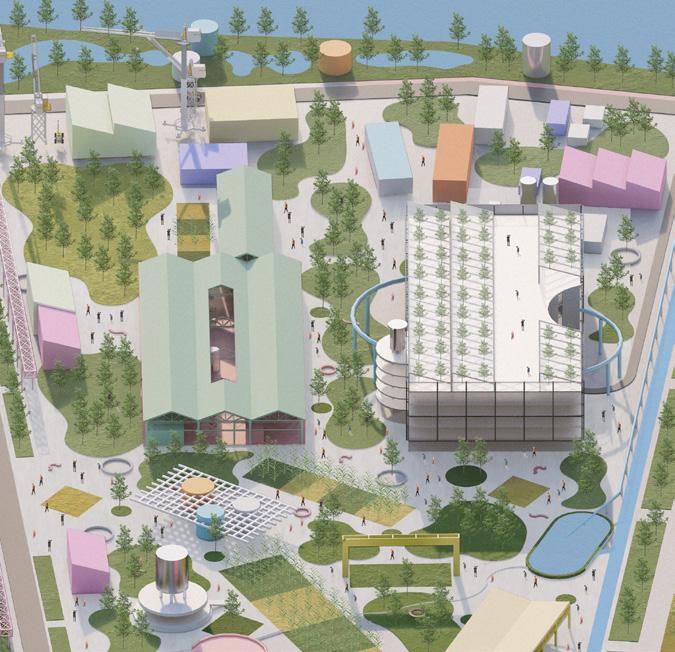
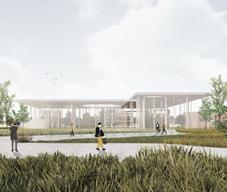
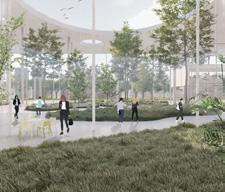
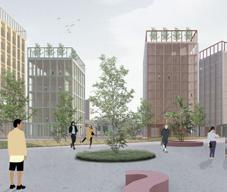
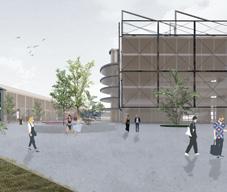


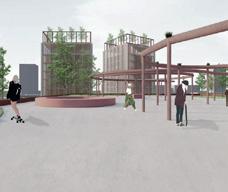
 4. 5. 6.
Resilience lab, recycling and shared design center
3.
7.
4. 5. 6.
Resilience lab, recycling and shared design center
3.
7.
Renovation of a two-bedroom apartment, FR
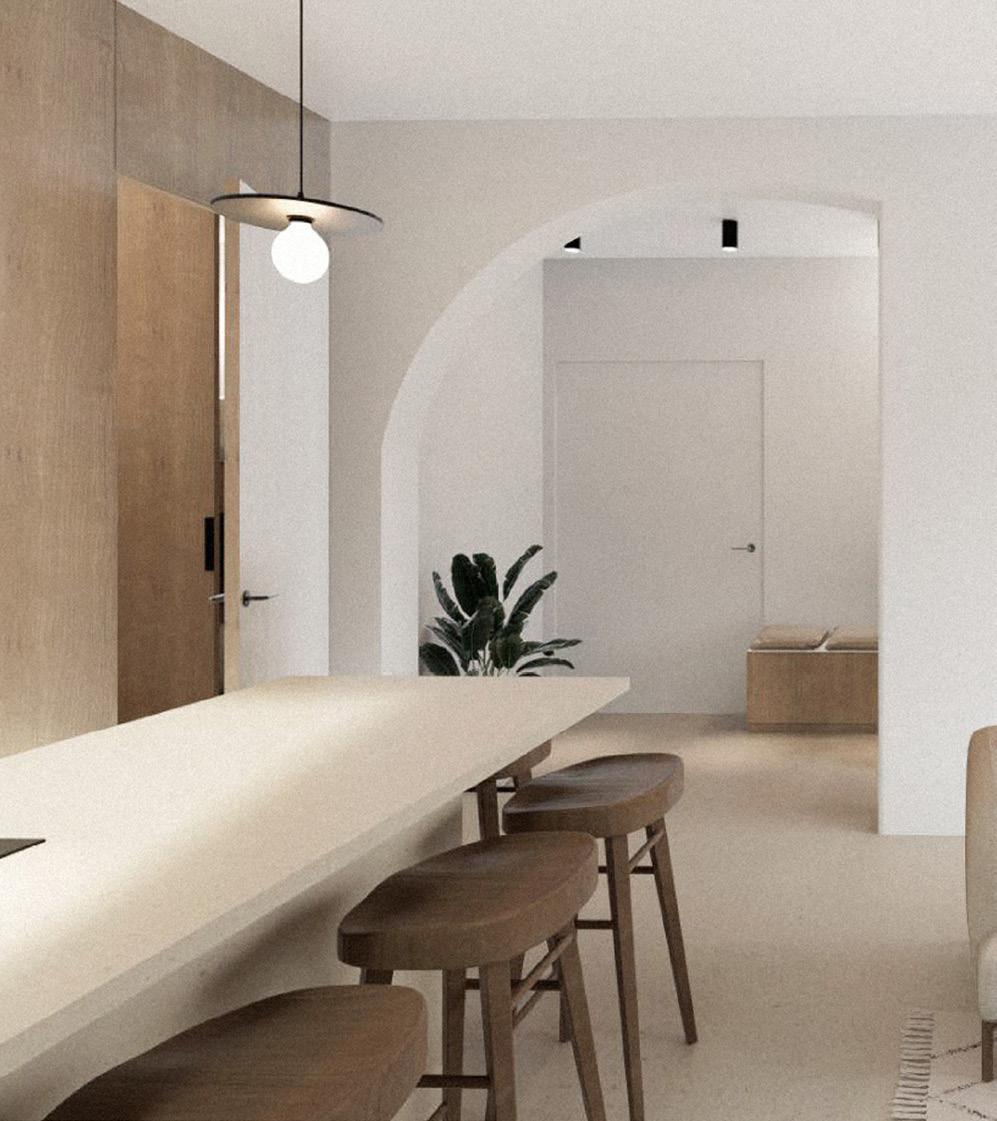
Situated facing Lake Geneva in France, this 82 m² apartment is undergoing a renovation that seamlessly blends contemporary aesthetics with a commitment to preserving authenticity.
The project showcases a dedication to sustainability and harmony with the surroundings by emphasizing using carefully selected natural materials. Meticulous attention has been paid to respecting the initial state of the building, ensuring a subtle integration of modern elements while preserving the traditional charm of the space.
Apartment M
year 2022 Program
Renovation of a two-bedroom apartment
Size
82m²
Location
Meillerie, FR
My role
Lead Designer
Collaborators
Théo Añorga

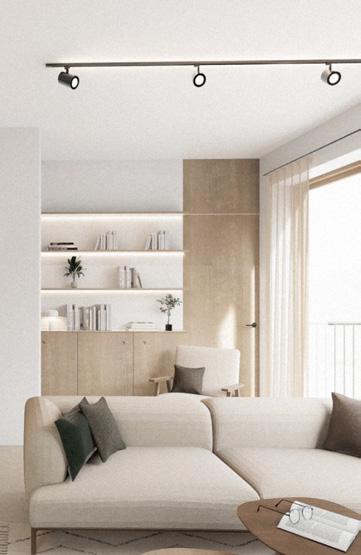
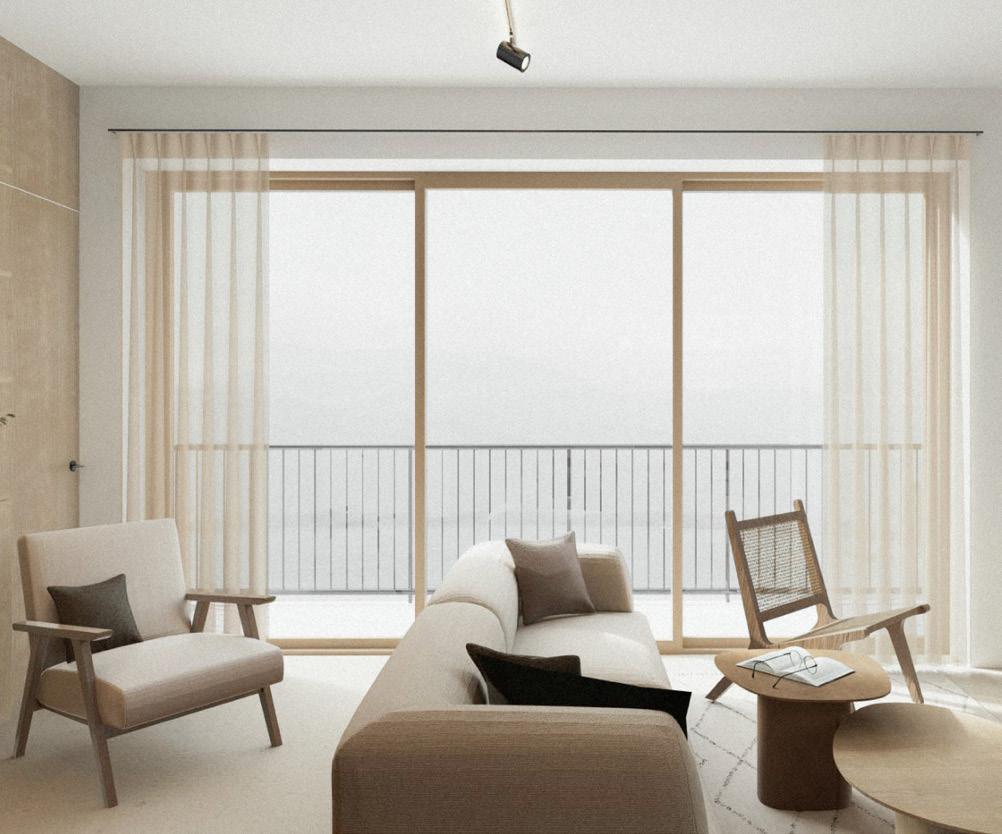 1.
3.
1.
3.


French Cultural Institute, DK
year
2024
Program
Modular furniture
Size
300m²
Location
Copenhagen, DK
My role
Lead Designer
Collaborators
Eloïse Birkeland FRENCH
How can a framework for learning and culture be established using modular furniture?
In alignment with the French Institute commitment to provide a dynamic framework for learning and culture, the project involves the organization of three spaces: an entrance area serving as a reception hall, a flexible exhibition space, and a circulation area. Modular furniture has been designed to meet the project’s specific needs, allowing for flexibility, including two table modules and three seating modules that can be rearranged as required.
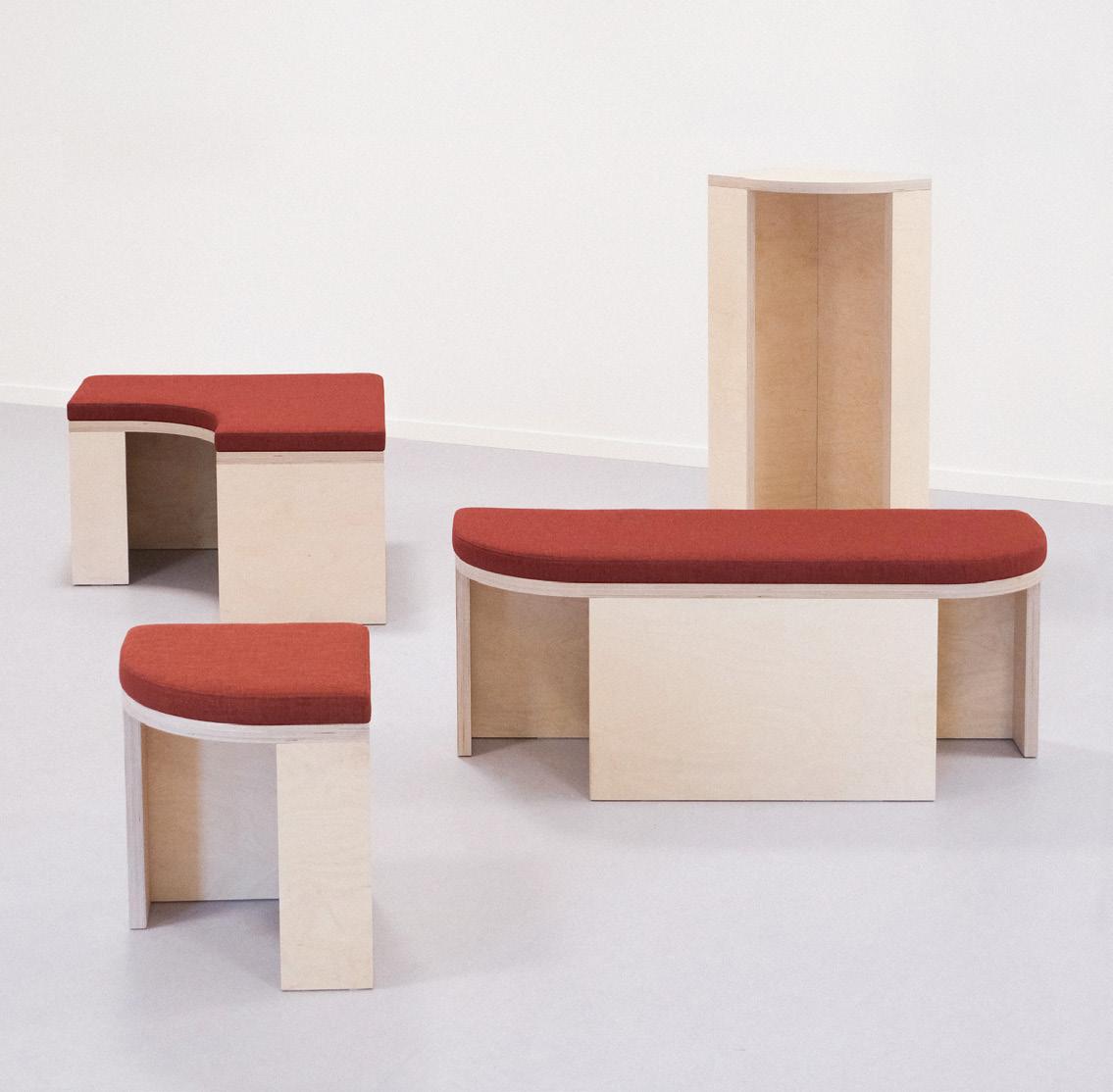




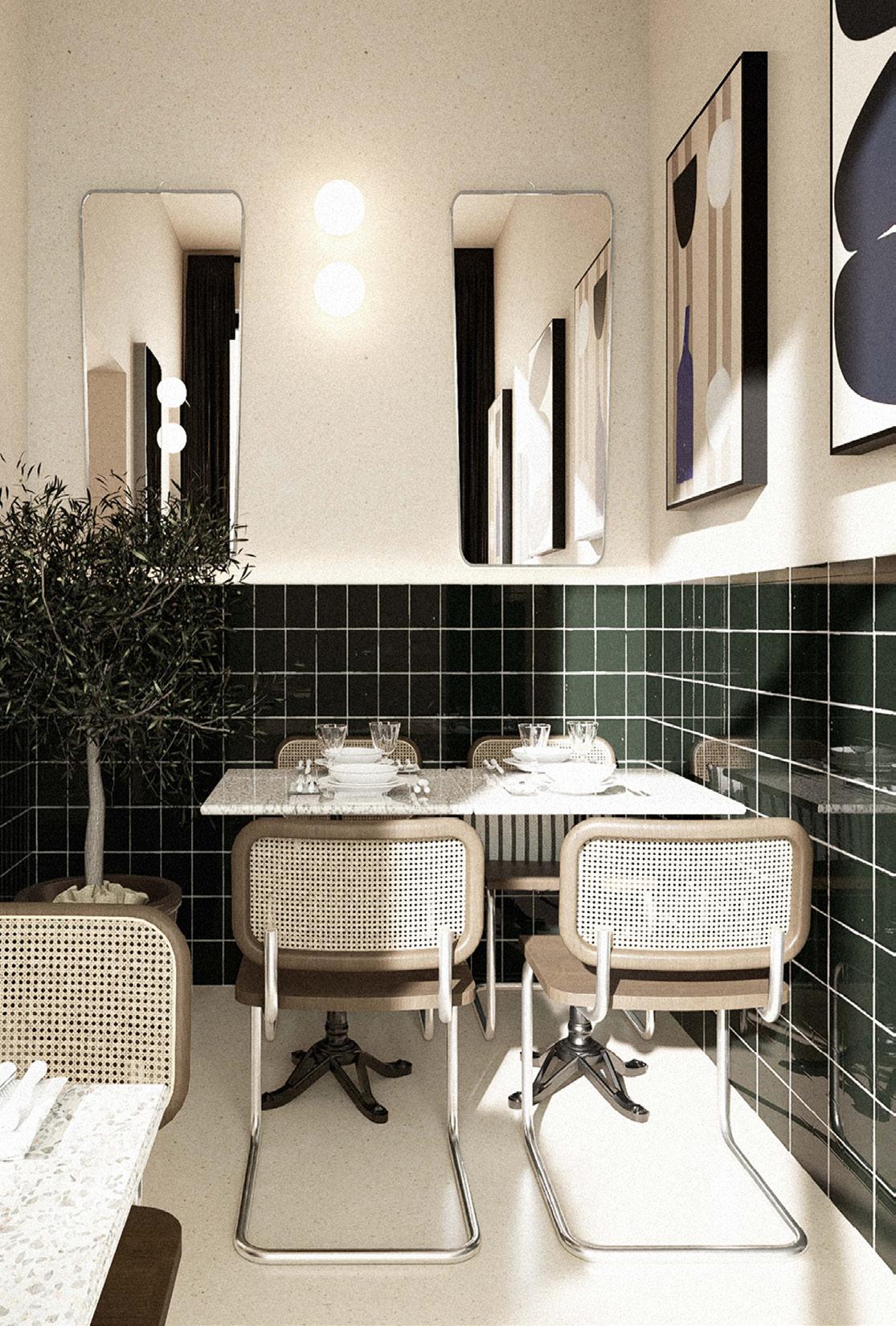
Meillerie Restaurant
year 2022
Program
Restaurant Size
130m²
Location
Meillerie, FR
My role
Lead Designer
Collaborators
Théo Añorga
Uniquely located by Lake Geneva, the former bakery has undergone a contemporary makeover and was reborn as a restaurant. Infused with the serenity of its surroundings, the space embraces a minimalist design, cultivating a timeless ambiance. Polished beige concrete is deliberately employed to accentuate the play of light, while carefully chosen green tiles resonate with the aesthetics of the existing oven - the centre of the venue. Similar to the conversion of the storage barn into a peaceful retreat, this renovation honours the essence of the original space, seamlessly blending it with a modern, cohesive design.
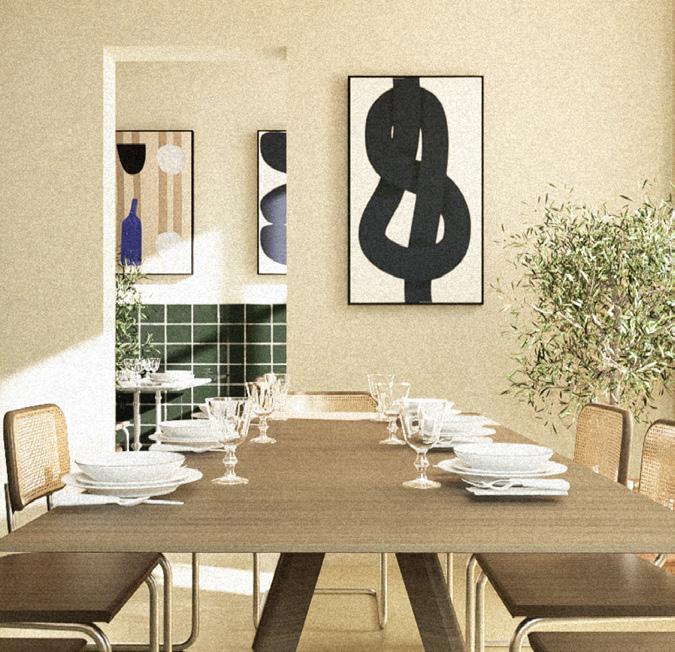
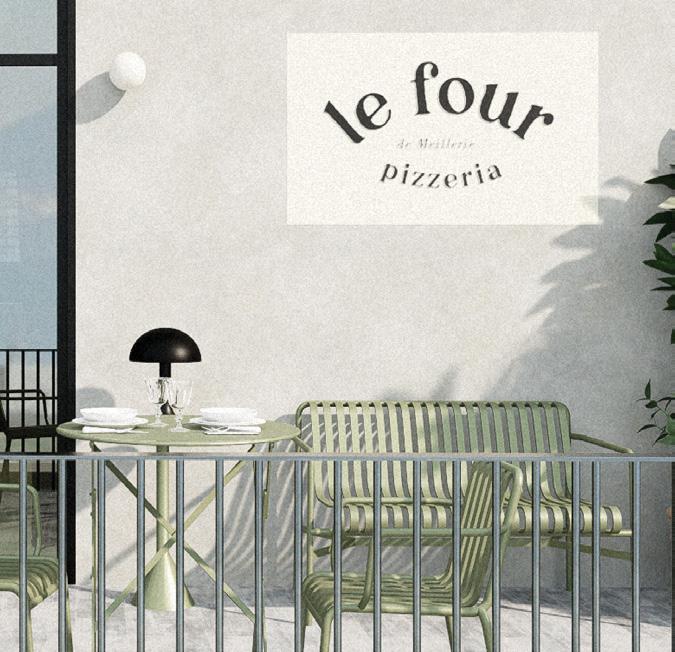 1. Dinning Room
1. Dinning Room
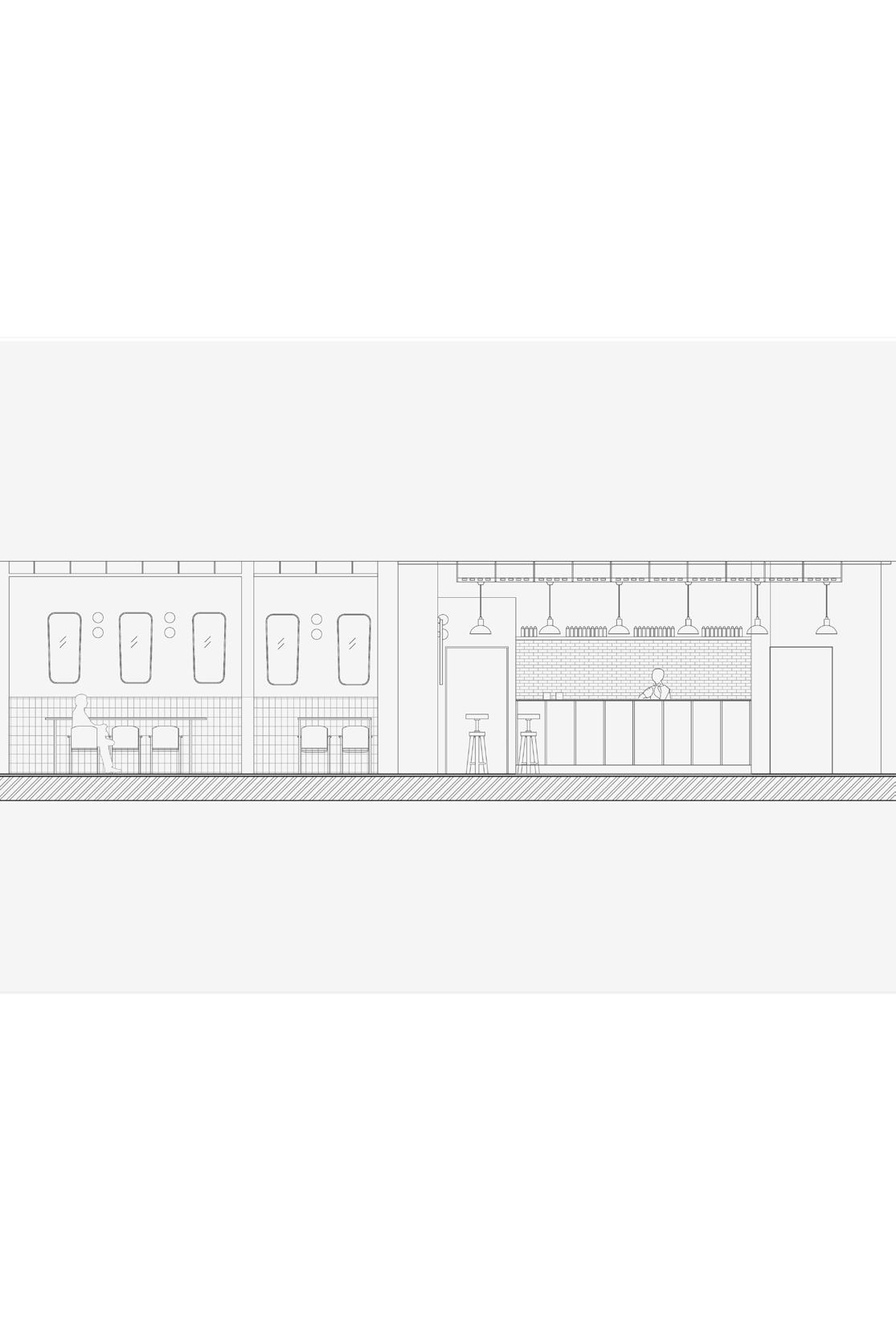 Elevation of the two rooms + entrance area 3.
Elevation of the two rooms + entrance area 3.

Selected projects, school projects, personals and professionals.
2016 - 2024
Nathan Baudoin Architect -Designer