Portfolio
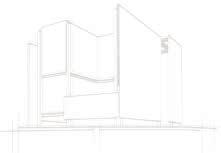


Nathan Mollway | nmollway@gmail.com | 2014-2017 Selected 6 Academic + Featured Work


02
Neil Ho[s]tel Fall 2017 06
Academic Content 12 Solarium Fall 2016


14
The Levee House Spring 2016
Illumine Shelters Fall 2016 10 Live/Work Infill Spring 2017 16
Mixed-Use Market Spring 2016



Changing the Way You Stay
Contemporary travel has changed, so this design is in response to a shifting market of cost-effective lodging.
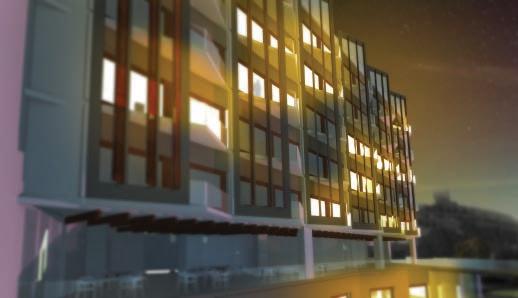


Neil Ho[s]tel will ground the rapidly developing urban context of Champaign, IL.
 Entry Lounge
Exterior at Dusk
Guest Suite
Entry Lounge
Exterior at Dusk
Guest Suite
02 Neil Ho[s]tel | Cost-effective Lodging Champaign, IL | 15 weeks | Fall 2016
An American Artery
New York > Cincinnati > Champaign > St. Louis > Denver
The cities listed above are just some of the many major centers located throughout the heartland of The United States. The great American roadtrip is a modern romance fueled by the advent of widespread automo bile ownership in the 20th century. Though our interstate system has seen little changes, the new centu ry has brought with it cultural changes that will forever shift the travel industry. How can we anticipate the need for cost-competitive lodging in an era of instantaneous, and cheap, bookings with standard-slashing services?
With an increased focus on adaptive accomodation; in response to services like Airbnb, it is necessary for the ‘standard American hotel’ to compete fin n i ll


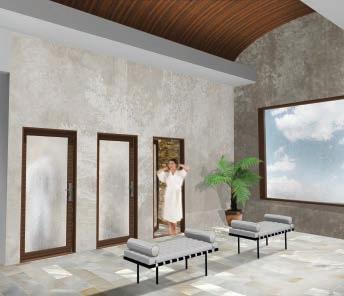


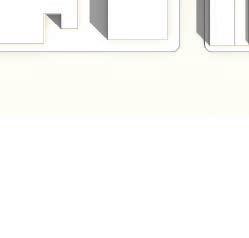

Meet Neil. Increasing communal living minimizes cost.

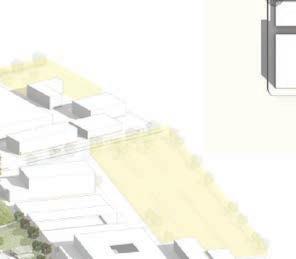

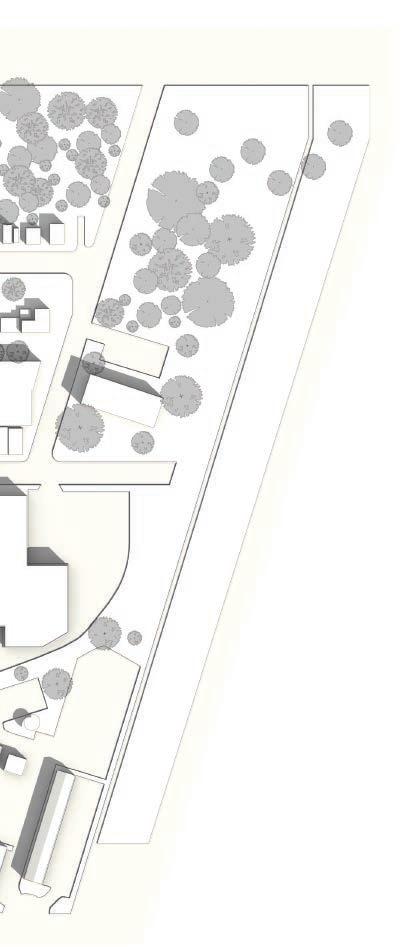
The central location of Neil Ho[s]tel within the down town area will provide a foundation for the evolving industrial and business sector immediately surrounding the site. Vacant or decaying properties persist through out the city, though the nearby University of Illinois at Urbana-Champaign has attracted steady growth.
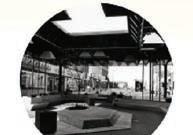

03
Prime locations for development
Original Pedestrian Mall, 1976 The revitalization of this feature has been incorporated with the southern park and pedestrian bridge.
Communal “Bath house” on each levelCinema
Lower Level Main Level Mezzanine Level TYP. Guest Floor Roof Level Plumbing Core
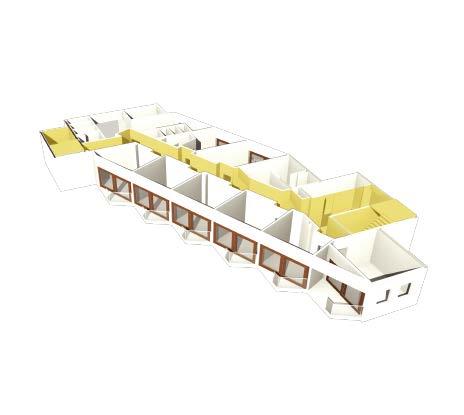
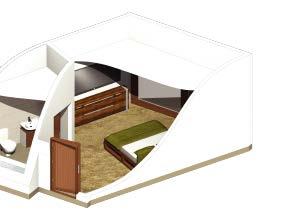
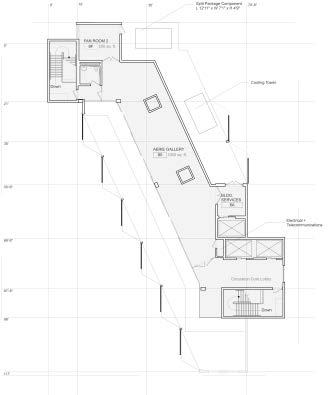
HVAC Plans & Diagrams






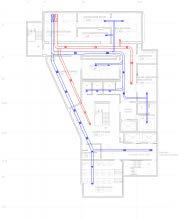
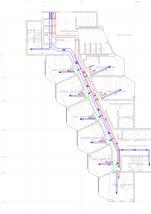

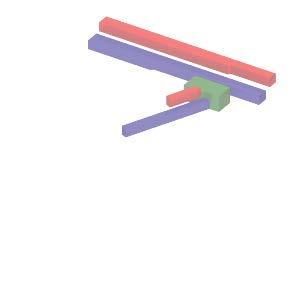




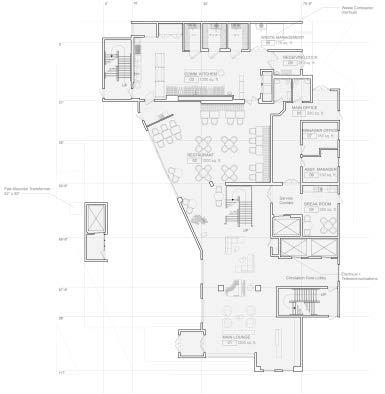

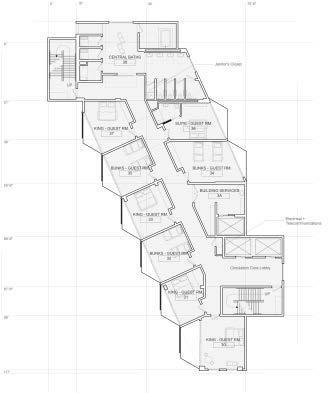
A VAV system will be utilized throughout the building, however guest units will be conditioned by Fan Coils.

A Typical Guest Level, with call-out units, has been shown below, revealing the synthesis of building systems on this level.
Gray Water Recycling
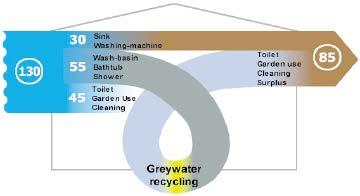
Working in harmony with the plumbing core and the geothermal energy e n e e nk ill e o i ione over the plumbing core in order to utilize gravity in the water conservation efforts for the hotel.
Compared to a traditional hotel layout in which each room has an attached roo i e i n re e e fi re quantity by 50%, effectively reducing the amount of standing water and water waste throughout the design.
accompanied by an attached, private bath. Neil Ho[s]tel aims to accommodate all guests.
Space for the Group
An equal number of group rooms are available, allowing less costly stays if travelling alone or a package deal for travelling pals.
Pedestrian Mall - Reborn
The Neil Street Pedestrian Mall was completed in 1976 and was removed 10 years later. This design incorporates a minimal footprint in order to allow for a renewal of the ‘pedestrian mall’ design. Grass Pavers and riparian buffer spaces for native grasses and vegetation. This contrasts the largely paved Champaign on e n llo or on in ion o the park directly south.
eo er l ner n e
Located 7 ft. below the ground surface, where the earth stays ro e ree ren ei year round, the horizontal loops of piping cool or heat using the natural insulation properties of the earth.



04 Neil Ho[s]tel | Cost-effective Lodging
0’ 16’ 32’ All Floor Plans at 1/32” = 1’- 0” Scale
1 1 2 2








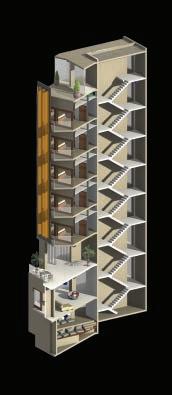

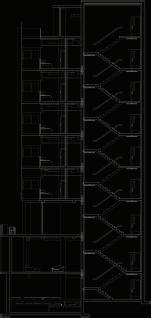

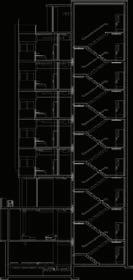
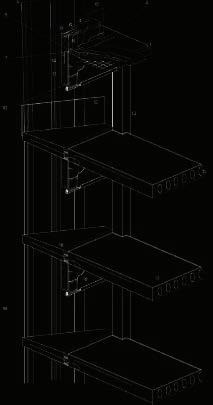








Downtown Champaign and Midtown 05 12. GLASS 13. LOAD BEARING CONCRETE COLUMN 19. VERTICAL OXFORD PV SYSTEM 18. WALL FINISH 17. FLOOR FINISH 16. "SCHOCK ISOKORB" THERMAL INSULATION AT BALCONY SEAL 15. HOLLOW CORE SLAB 14. REBAR DOWELS FROM WALL TO SLAB 11. 6" TIE (WITH 3" PANELS FORMS 4" CONCRETE CORE) 10. 3" EPS PANEL (3.125" x 12" x 48") TOTAL WALL R-VALUE = 28 5. BASE SHEET MEMBRANE 4. CAP SHEET MEMBRANE 3. ADDITIONAL ROOF INSULATION, TOTAL ROOF R -VALUE = 30 9. EPS LOCK 6" WIRE TOP TIE 8. WATER BASED PRIMER 7. BASE PARAPET FLASHINGFASTEN TO CONCRETE 6. TOP PARAPET FLASHINGFASTEN TO METAL TRACK 2. DECK CONCRETE JOIST 1. DECK EPS PANEL 0’ 8’16’ 32’ Both Elevations at Scale 1/64” 1’- 0” South ElevationWest Elevation 0’ 16’ 32’ 64’ Scale : 1/32” = 1’- 0” Longitudinal Section Transverse Section The Neil Ho[s]tel is a concrete structure - comprised of EPS panels, prefabricated facades, and hollow core slabs. Concrete beams and columns provided the necessary structure where the shear walls cannot. Internet-born lodging alternatives like VRBO, Homestay, or Flipkey have revolutionized travel, though none more widespread than Airbnb’s hold. (all Airbnb properties available at less than $110/night, shown in proximity to our site, indicated by dashed circle) Axonometric Section revealing verticality of program

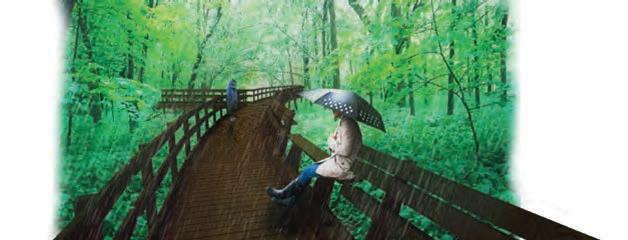
















06 Illumine | The Spirit of Shelter Kickapoo State Recreation Area, Oakwood, IL | 8 weeks | Fall 2016
Engaged with the landscape
The Spirit of Shelter
Illumine. verb. 1) to lighten up; brighten. 2) enlighten (someone) spiritually or intellectually.

Once a turn-of-the-century surface mining operation, Kickapoo State Recreation Area's 2,842 acres features twenty two deep-water ponds, ranging in size from 0.2 to 57 acres. Illumine aims to rehabilitate the landscape.
The placement of the overall design implementation is highly dependent upon the concept, that this design is no n n n e rl vi i or ill fin ne in experience each year as the landscape grows with the cabins. Illumine is rooted in linear design, as seen in the cabin’s origin of form as well as the initial layouts of circulation by means of elevated boardwalks.
The purposeful location of the cabins on the site was selected in acknowledgment to the mined earth striations to the south, in parallel & high-lighting High Pond, and with the logistical understanding that existing site resources would be taken advantage of; the parking lot, existing trash collection services, & potable water/electric supply in the southwestern tip of the map.
This linear origin is fragmented by the intervention of the natural landscape, as seen in the path’s yielding to the organic topography of the site, the cabin’s junction of interior and exterior built space, and the gathering space’s fragmented levels for both the visitor and the land. Early conceptual work, shown below, reveals an almost inseparable living experience within the land.

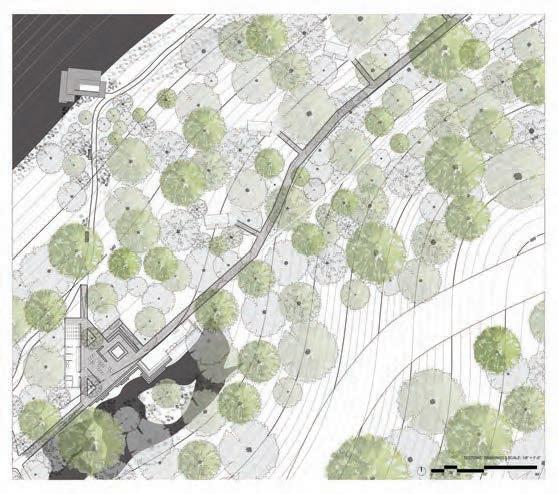

 site plan with expanded floor plan
site plan with expanded floor plan
07

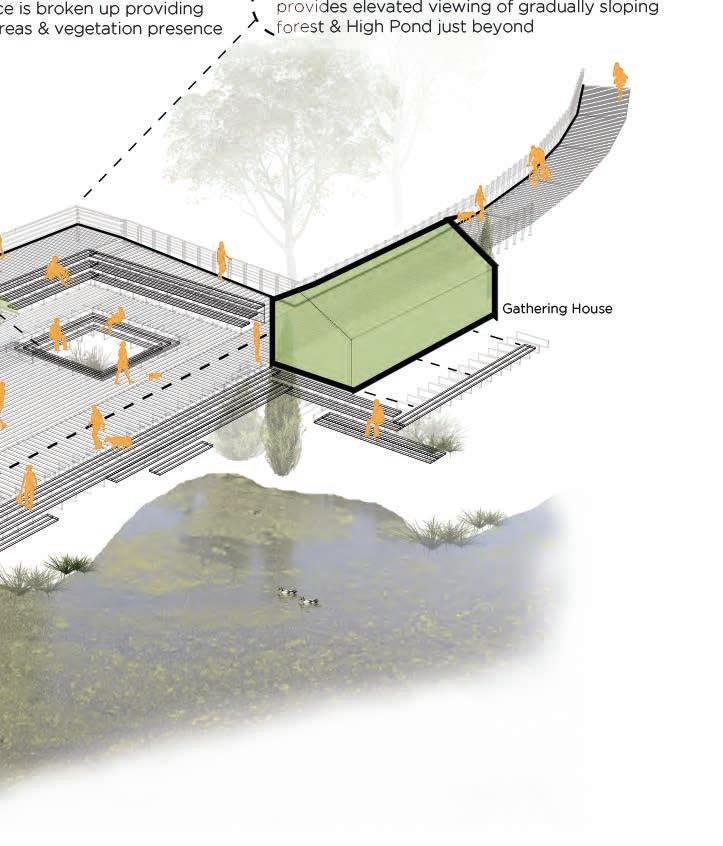

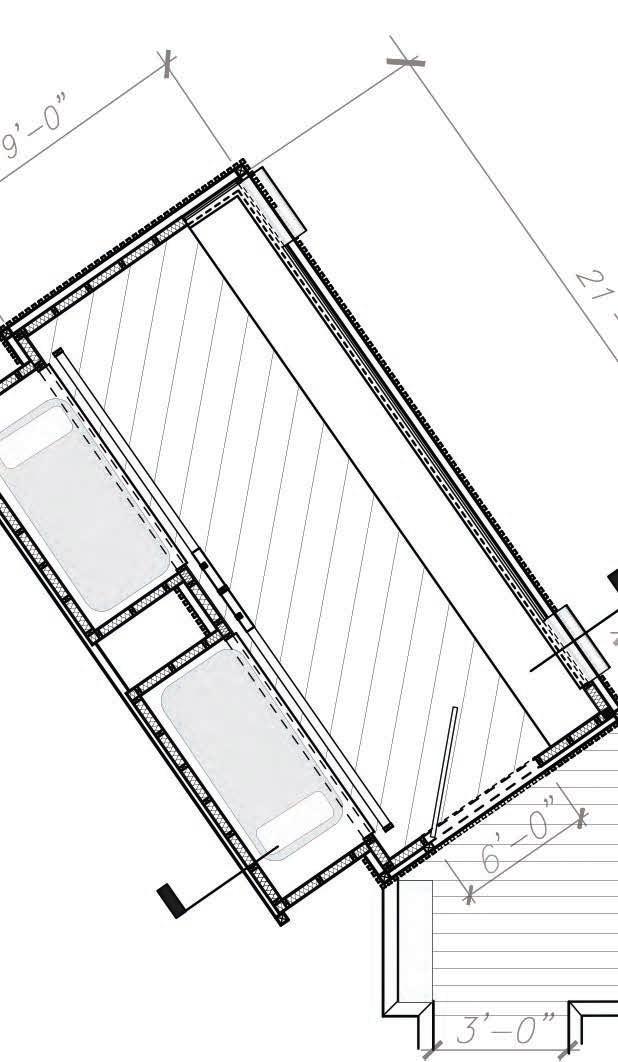

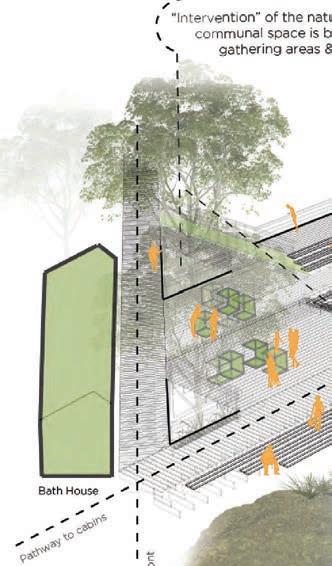



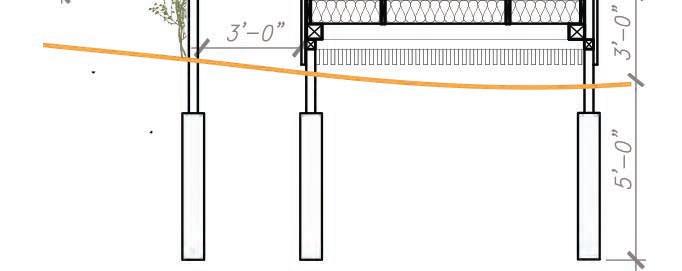
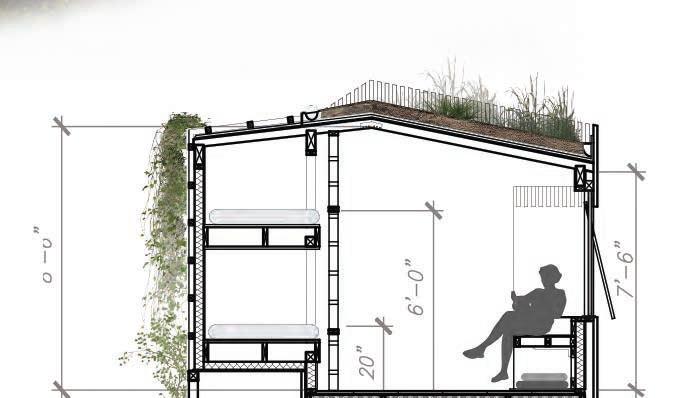

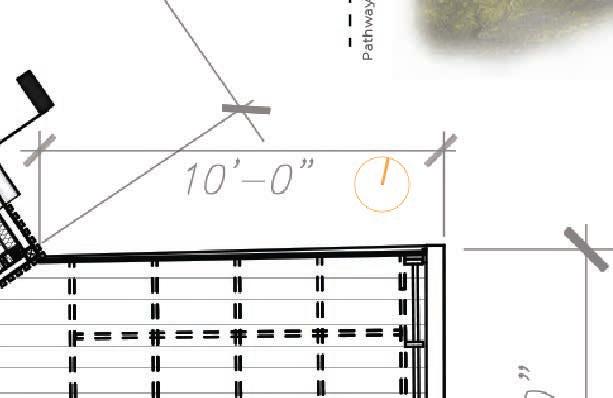

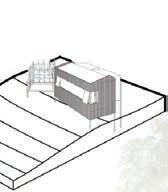
08 Illumine | The Spirit of Shelter Floor Plan
Transverse Section
Design Advantages


The cabin’s raised body allows for natural cooling by means of prevalent southern winds during the predomi nantly peak months of occupancy. As time passes, the green roof in cooperation with the bunk-bed support & trellis system behind will allow for vegetation to gradual ly overtake the cabin, creating a unique experience annually for return visitors.
Shown to the right, the sun path diagrams show the effect of sunrise on the interior of the cabin. Sun will rise to the east, shining light through the picture window into the bottom bunk. As the early hours progress, the sun’s li ill r vel on o e oor n o e in o e sun rises in the sky. Every aspect of the cabin encourag es your relationship with the outdoors, even when inside.

Proposed communal spaces, including the Gathering House & Bath House, will be open year-round.
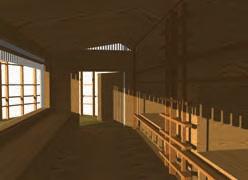
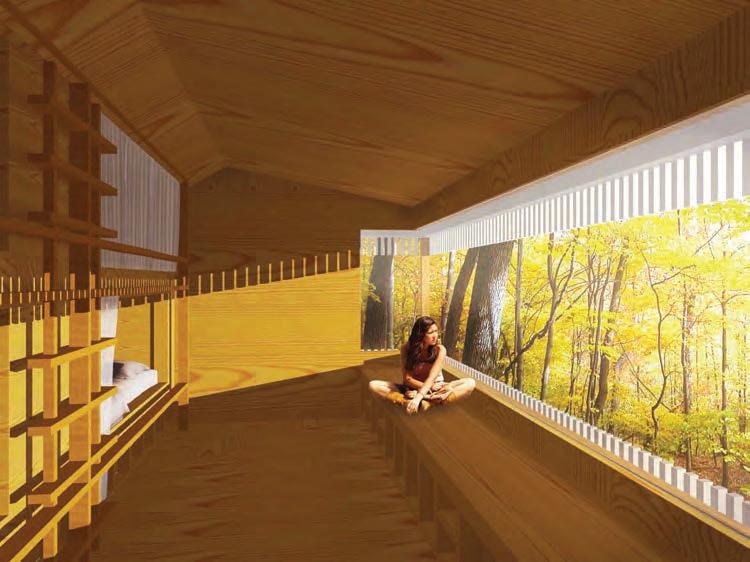

Intended partnership between UIUC & Kickapoo State Recreation Area would emphasize student use, both recreational & in-curriculum with various environmental analysis courses offered at the University.
Public use & enjoyment, notably three seasons due to current client limitations of heating & water supply of structures. This reduces initial cost investment into the project.
All components of the design are at the same elevation, bringing accessibility to the forefront.

09 JAN. FEB. MAR. APR. MAY JUN.JUL. AUG. SEP. OCT. NOV. DEC. Cabin 6 Cabin 5 Cabin 4 Cabin 3 Cabin 2 Cabin 1
The Cabin Interior
Social-Professional Investment



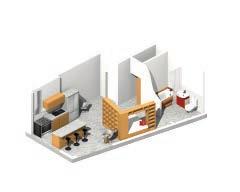
The design focus emphasizes visual form and connections through the structure, accomplishing a collaborative community in program. In com munity-enhancing design efforts, the built form prioritizes open spaces that foster collaborative gathering and exhibition. Located in the o er in ree i ri i r n infill i e o e r n portation access, fervent nearby night-life, and a growing seller’s market.

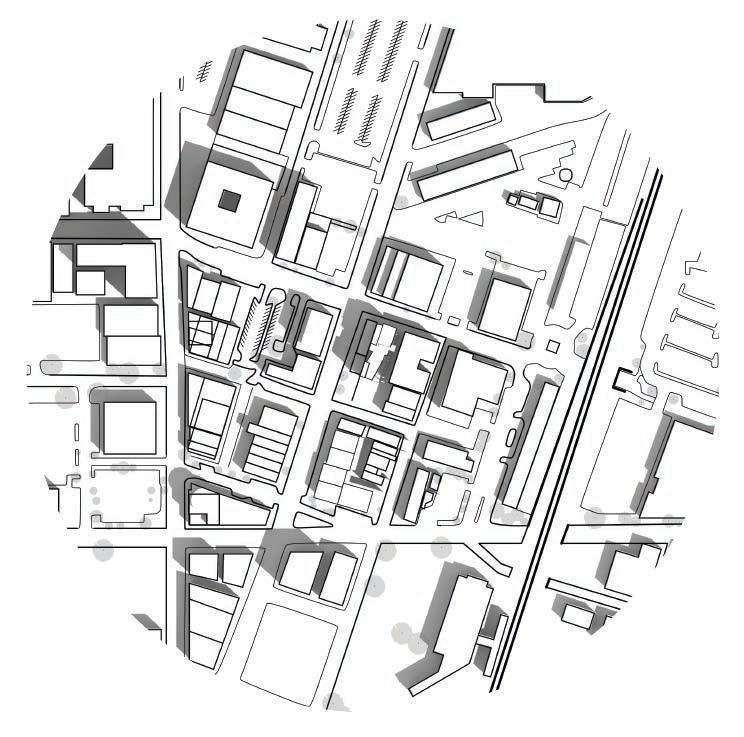
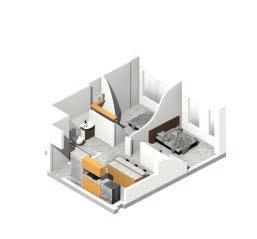
Standard Unit Style 1 2 Bedrooms + 1 Bath Totals to 660 Sq. Ft. Standard Unit Style 2 Versatile Studio Space Totals to 540 Sq. Ft. Standard Unit Style 3 South Exposure Studio Totals to 480 Sq. Ft. 10 Champaign Synergy Live/Work Infill Business District Main Street, Champaign, IL | 8 weeks | Spring 2017
Rendering of Exhibition + Gallery Space 0’ 16’32’ 64’
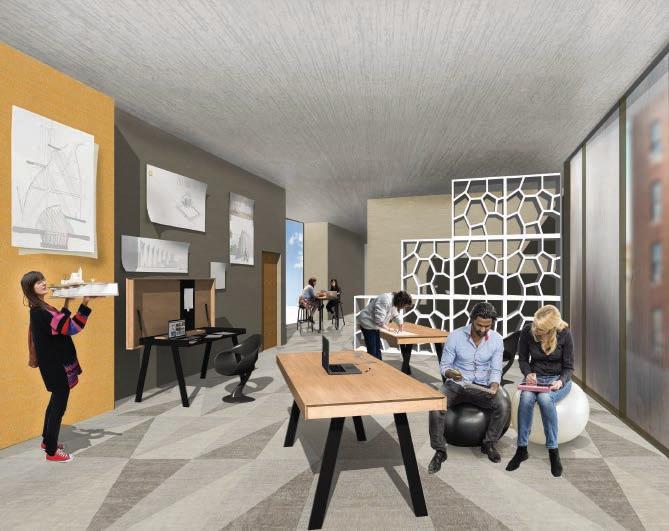



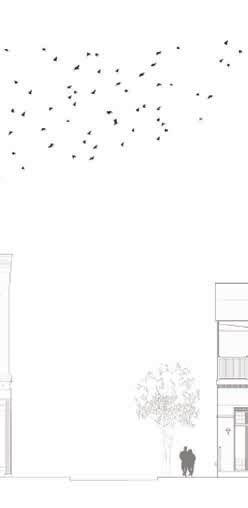


11 71% EMPLOYED 4% UNEMPLOYED 25% OTHER ASSUMING STUDENT ONLY TOTAL DOWNTOWN POPULATION: 609 Info-graphic statistics provided by Social Explorer Amount of money residents make annually 100% MAKE LESS THAN $150,000 85% MAKE LESS THAN $125,000 82% MAKE LESS THAN $100,000 75% MAKE LESS THAN $75,000 73% MAKE LESS THAN $50,000 56% MAKE LESS THAN $25,000 23% MAKE LESS THAN $10,000 Types of transportation people take to Work 49% 26% 11% 9% 5% WORK FROM HOME WALK TO WORK BIKE TO WORK TAKE PUBLIC TRANSPORTATION TO WORK DRIVE TO WORK oll or ion fi e Level In erior en erin 0’ 8’16’ 32’ Featured Plans: Collaborative Studio + TYP. Units @ 1/32” = 1’- 0” Scale 0’ 8’16’ 32’Featured Elevations: Northeast, South, + East @ 1/32” = 1’- 0” Scale e oll or ive o fi e level o er io/ ork e or e renter. This feature encourages the social/professional network.
Solarium | Point of Origin

University of Illinois Arboretum, Urbana, IL
Bordered by private residential & university property, the arboretum of the University of Illinois at Urbana-Champaign has experienced expansion delays due to the Illinois budget crisis. This design proposal encourages arboretum engagement through minimal disruption of the existing landscape.
Amphitheater & Look-Out Point
This axis would increase the “passerby” use of the arboretum, connecting Lincoln Avenue to Orchard Downs Housing, as well as inviting student use. This project calls upon the master plan’s vision of a solarium that connects the northern & southern portions along the central design axis, extending use.


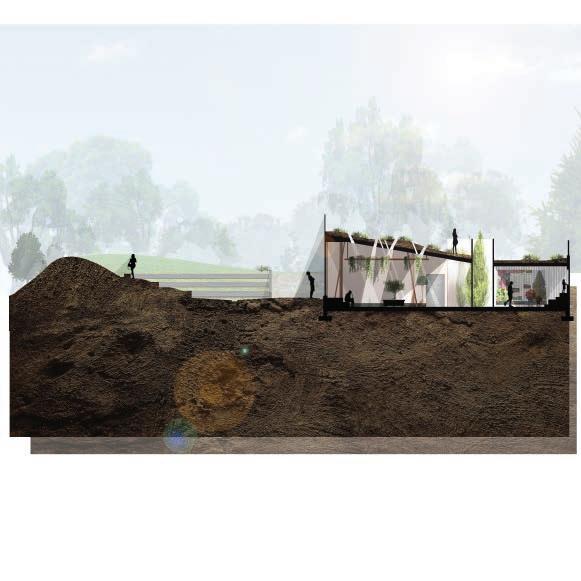
Early concept development explored a form that both takes from and gives to the land of the arboretum.

12
| 4 weeks | Fall 2016
Section A-A
section perspective
Floor Plan
Linear Design/Organic Landscape
The design calls for a synthesis of the two contrasting elements in existence on-site, joining the master axis with preservation of the extent trees - not a single one lost.

UIUC propertyResidential

Minimal Site Disturbance

Only the addition of accessibility paths, shown in white, detracts from the existing landscape. This is achieved with native plants populating the green roof.
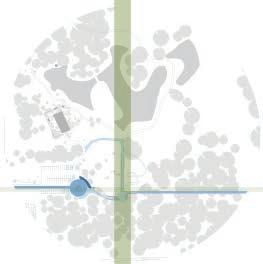


13
Thecentralamphitheateralsoprovidesdrainage inadditiontoadvancingtheexteriorprogram ofthesolarium. Looking South atop the Solarium
Levee ren or r i e o e orn ro l r
in le re re o
i
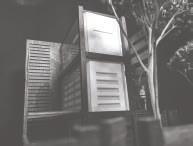
in e en en


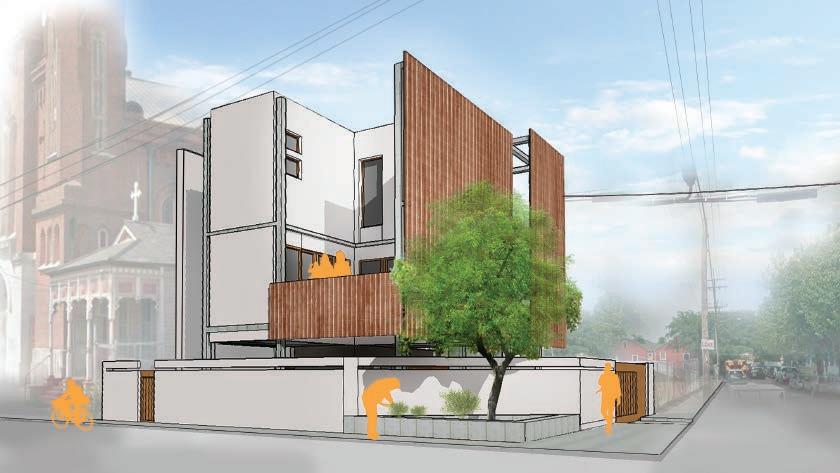

i
e

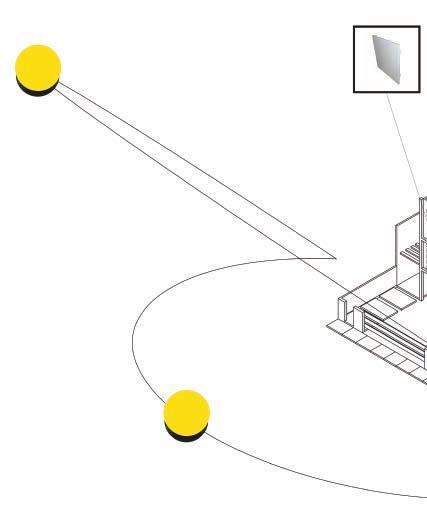
e ellin i r i e re on in in r o in eren oo one ri k in search of private separation from an ever-active city. By removing the ro n oor ro e ro n e i e n e en ion o o oor livin space, despite restricted district lots, due to its separation from the streets cape. The Levee House invites activation, in-turn activating the community.
i

14 The Levee House | 800 Sq. Ft. e
el
ro
r n infill e o e re on o revi li ion o e ork i ri
re
v n in
en
r n on e e en i ll e ifi r i e r l re on e e o l r n n one o r ri n ei or oo e rle n L | eek | Spring 2016
Stained
birch wood Frosted & clear acrylic 1/4” = 1’ Model
The program determined the raised dwelling, o e on e on ri in factor.



llo in ir o underneath, the structure employs passive cooling in the humid climate. Built-in amenities can i i e e fi ien of space, such as this r e

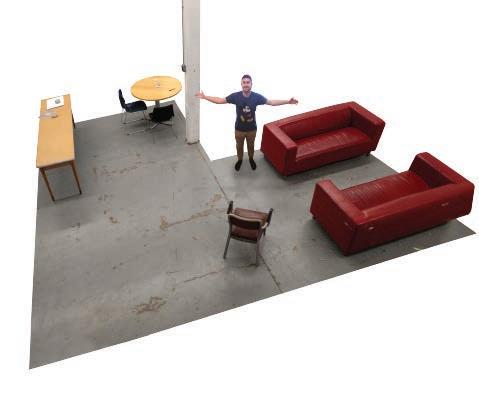






















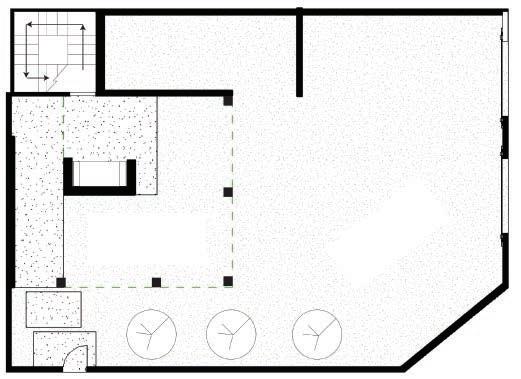
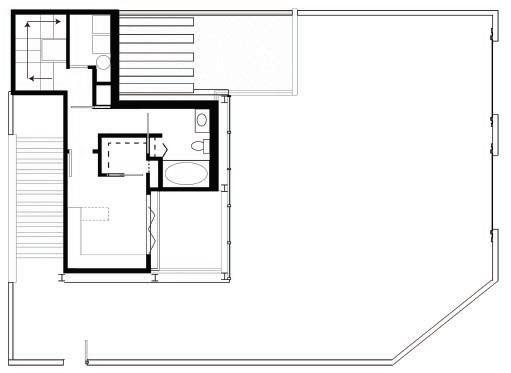



15 0’ 10’20’ 40’ r oor l n n oor l n ro n oor l n Spaces 1 Covered Carport erior or l n r 3 Stairwell 4 Kitchen + Dining 5 Living 6 Bathroom 7 Bedroom + Studio Enclosed, Private Space en e l e Using tape, 300 sq. ft. of floorspace allowed for hands-on approach throughout the design 1’ = 1’ Model (space)
East Section
stagnant industrial district
at the heart of this emerging downtown




design employs a range of materials to



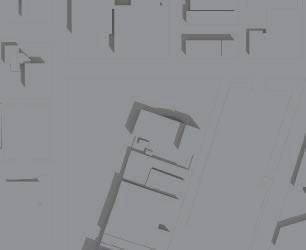
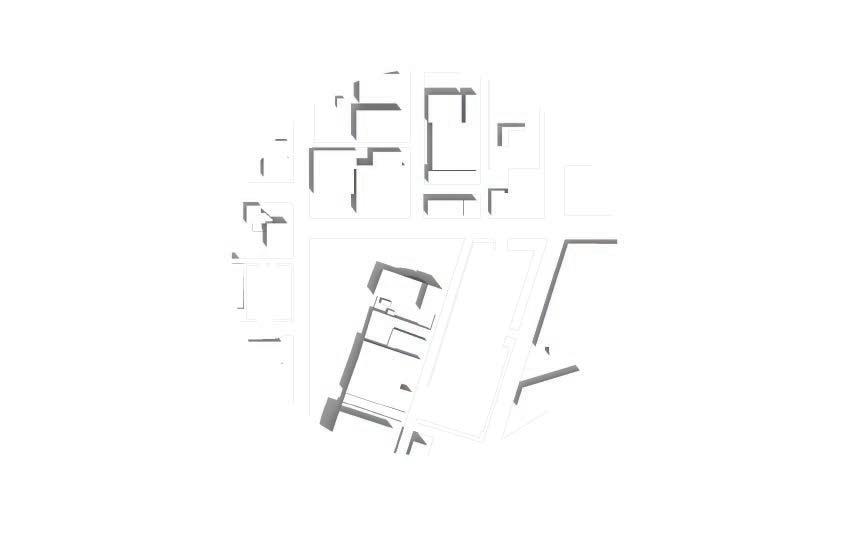
with the surrounding industrial
Insulated steel Treated wood Concrete

local climate through
partition








WASHINGTON ST. NEIL ST. HICKORY ST. WALNUT ST. WALNUT ST. N. FREEMONT ST. Growing Season Health Clinic & Center 16 Mixed-Use Market | Community Center en r l o e o ni en er e i n i e e n ion o e l livin n ionin o r er rke o ni le rnin fi ne center, with respect to the harvest season, the Central Wellness Community Center engages versatile spaces for an emerging, micro-urban center. Champaign, IL | 4 weeks | Spring 2016 This
connect
district.
A
lays
seeking investment. Examining
year & corresponding community programs Versatile
system 0’ 80’ 160’ 320’ North Elevation
Longitudinal Section
e in ll i r i ione ver ile ll e en o r e e re ion ive ni l ion erin n e in i e or in o the spaces created & when in need of the full hall, the partition wall system is easy to store. The system can also be employed as produce, ware stands.


The two opposing grids of the downtown guided the juxtaposing column grid of the market hall.


17
Shelter in Design
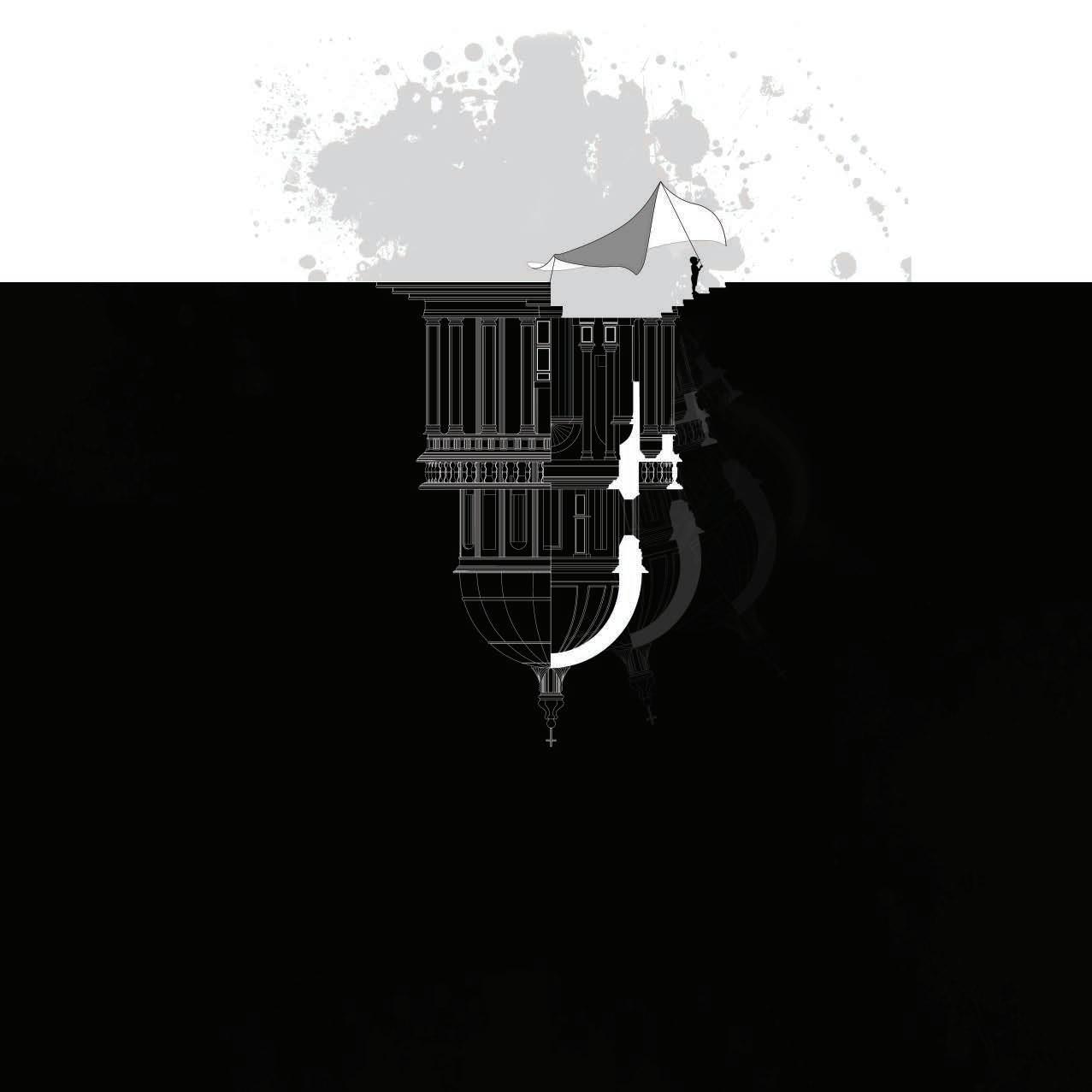
Refuge is a critical examination of the responsibility r i e in lo l on e o i ion o Bramante’s Il Tempietto with the meager tent directly ll o in o o i ion i in in eren orien ations, the tent emerges from the sunken steps of the i e o in e er r ifi ion or in o r ion in e er r ifie i e o n e o Peter as the patron saint of the common worker invokes commonality to the simple and primary act of pitching a en Wi i in in e e le rkin e er martyrdom provides a dark foundation for the stability n el er e il ove o e o in e fi re representing the need of the common refugee, stands lone ink in e k in n e lo ive l
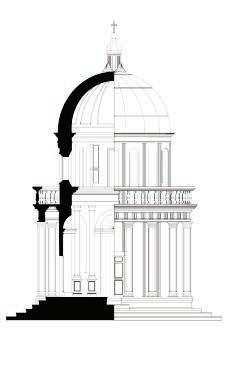
ere i n r en o e ie e no ll o ion ver li le re on e in e e i n o ni n i i ne e r o n er n Refuge captures the on i e een e r i e re i ele r e r i e r e i n i r l nee e

18 Competition | Drawing of the Year, Arkitektskolen Aarhus, November 2016
o er

i oll or ive re e r ro e e lore o o
i ll n vir ll e i ne e in en e i in on i n o ni ion e ro e e n in e tumultuous year of 2016, inspired by the extremes ro o e re i en i l ele ion r research includes prelimary designs for a hypothetical e o re ol ion in on i n e o ni e ro vir e i ell in er on e ro e i eline i i e o r or ni ion e method: Identify, Immerse, Reframe, Iterate, Build, Test
r e e o L r n
lo i n el r re e r ro n e in our interdisciplinary backgrounds, with each member orin in eri l ien e n n ineerin ole l r and Cellular Biology, and Architectural Studies, re e ivel e r i e re on i e ere re e el r re e r r i i n in e e Illini Republicans and the Illini Democrats, each o ri e o I en r re e r e r r vi L i on n r vi i nero e o e e r en o o ni ion o er vilion
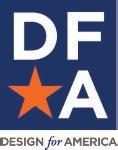
o e e would invite students to engage in unconventional conversations to experience i e r n e o en n er n in
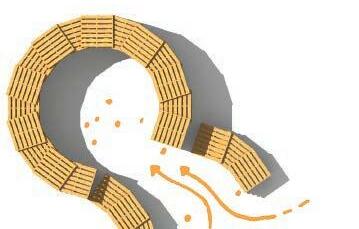
“Spectrum” Interaction
olle e en o en ll l
L v l e e e o li el v riv e el
How do our peers communicate in person versus online?
e in erven ion o l on i en o l r el er on li e ili o re or o r o eelin on li l i l e ll
e oo
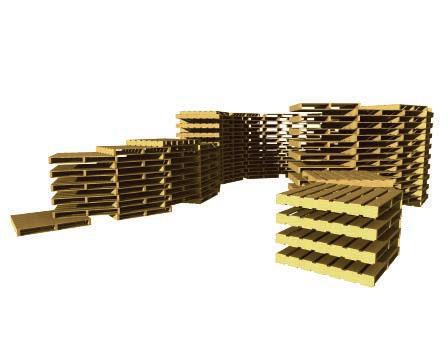
Lo l nior ool en

L Le rn e r o consuming news through social e i ro n i le in er ive e i
ro o r re e r in ervie i r on we were interested in exploring the concept o e li er iven e n re o i o i n e rl in erven ion ork o o l e o e e ive in re in e nin l n escape room designed to educate middle schoolers on what the echo chamber is would be a fun way to improve media literacy within a o l ion o l rr e le on or r in o eir or ive e r
How can we better understand the echo chamber in order to help others understand it?
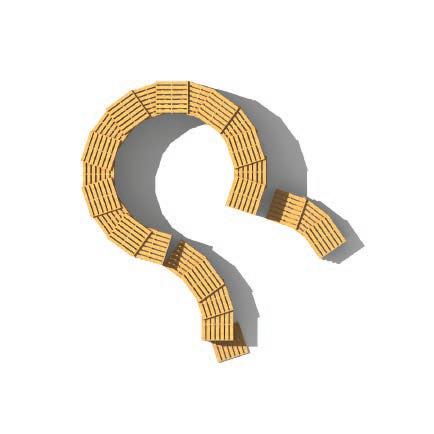

How can we encourage and facilitate conversations between students of differing perspectives on campus?
Strengtheningfocusonusers
How can we educate middle schoolers on the effective consumption of new media?
Thiswillbecomeasub-focusofourefforts,looking deeperintowheretherootofinformation consumptionlies. Reframingwith‘build’inmind
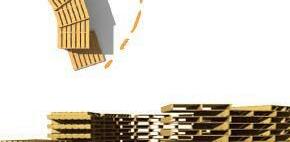




How can we build a physical space for humanistic discussion amongst college students of differing opinions at UIUC?
How can we inform the most virtually vulnerable while maintaining unbiased authority or guidance facilitation?
How Can We interpret virtual and intellectual isolation to facilitate humanistic discussion amongst students of differing political perspectives on campus
Design for America, UIUC Studio | Research 19
User Profiles we partnered with face composites created using Face Research Lab generators
A Summer in the City
Throughout the summer, I worked with multiple teams on a broad range of RCF, rehabilitation, and urban infill projects. From linework to graphical representation, my skill was honed. Hope Manor Village, as pictured below, fostered the rehabilitation of veterans suffering PTSD in the design of a system of homes to support independent living in Chicago’s frequently disenfranchised Englewood neighbor hood. My site visit to the Franciscan House of Mary and Joseph, a local homeless shelter serving residents living with various mental, emotional, and physical limitations, was monumental in my under standing of the potential of designing for the under-served. My responsibilites throughout the summer developed my ArchiCAD fluency, research-driven design capabilities, as well as graphic ability.
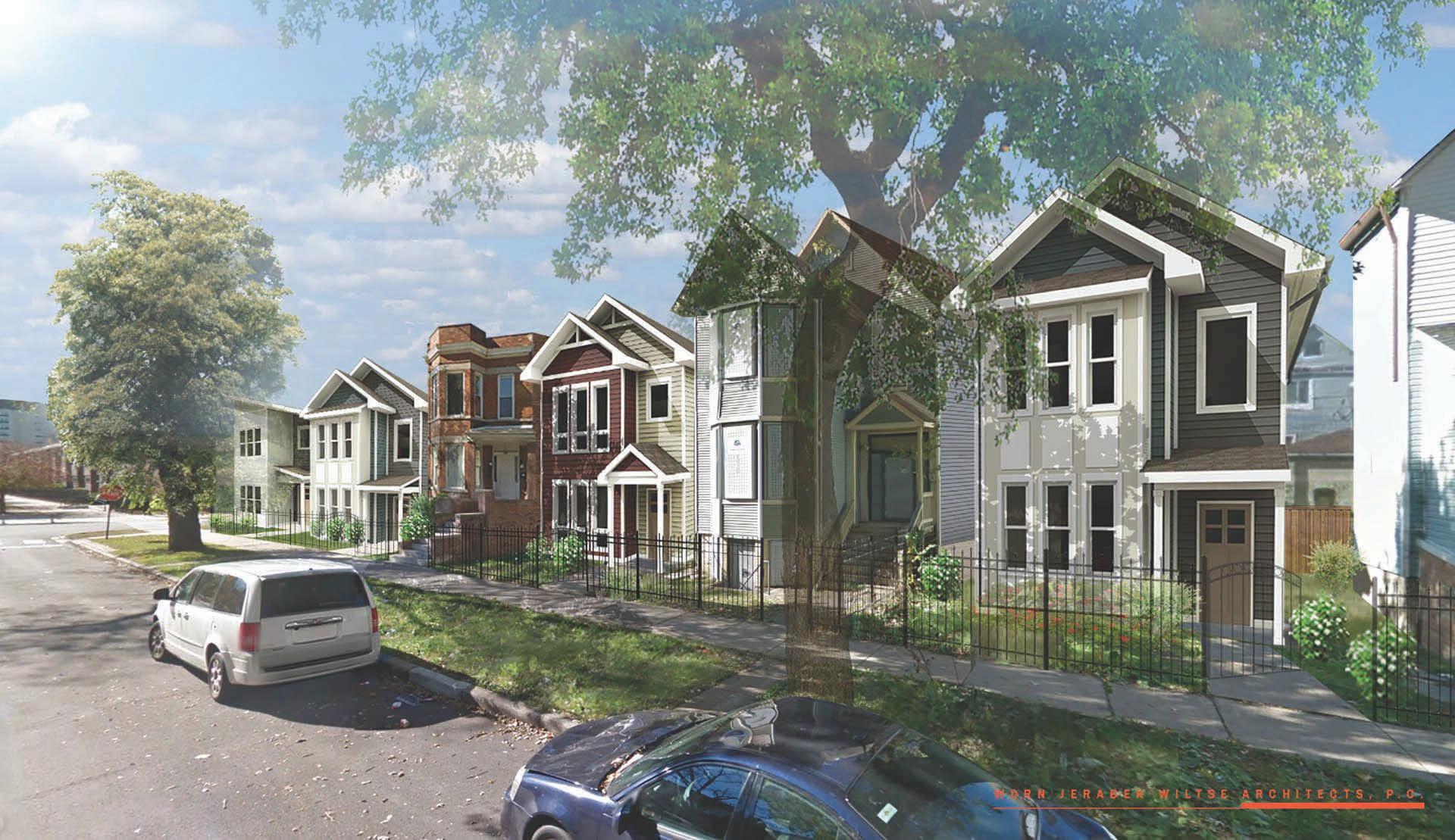

Professional Experience | Worn Jerabek Wiltse Architects, P.C., Chicago, IL20
A Peace Boulevard
The Between States Exhibition was on display from September 19, 2017 to March 1, 2018 in the CAF Atrium Gallery, at 224 S. Michigan Ave. Chicago, IL. Out of a team of 8-10 architects, I was responsible for creating the graphics shown to the left and below, with the former currently on display at the Chicago Architecture Foundation. It is without question that my 12 week internship with Worn Jerabek Wiltse Architect, P.C. this past summer was invaluable in my profes ion l evelo en I i n onor o ee i ro e n ele r e the exhibition opening with the rest of the team this past semester.
“This exhibition is the latest in CAF’s multi-year 50 Designers/50 Wards investigation, which explores how designers and residents might equally participate in identifying growth opportunities within all of Chicago’s neighborhoods. This year, CAF has challenged 50 Chicago-based design teams to identify a physical asset in one of i o r o l enefi ro re e i n n i ine way to transition it “between states.” The meaning is twofold. First, how can the physical state of these sites be transformed? Second, o n e l o ni e ro e ro o er e serve as inspiring case studies for Chicagoans?”
-The Chicago Architecture Foundation, https:/goo.gl/zCvD1x
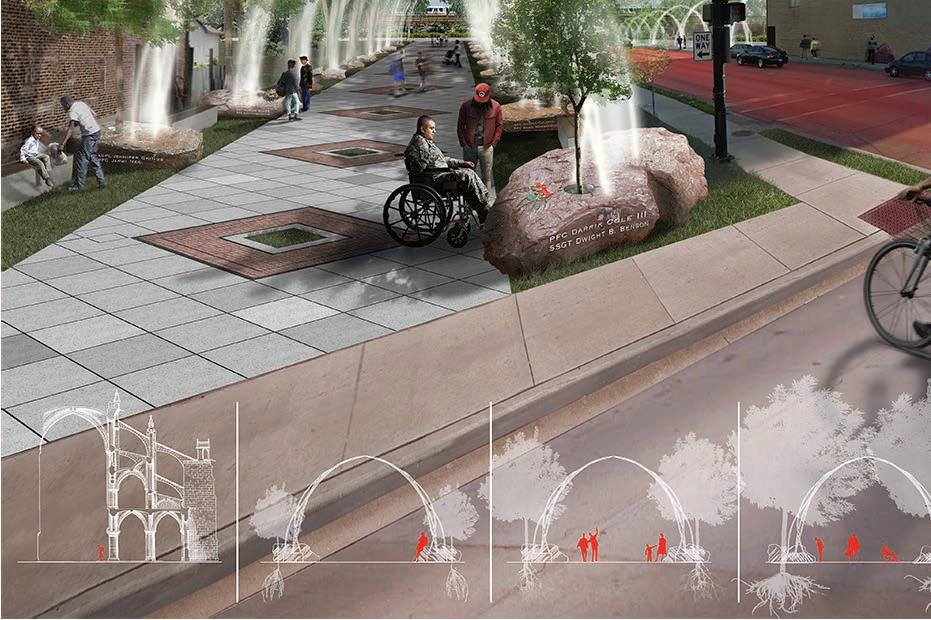
An analysis of Post Traumatic Stress Disorder (PTSD) symptoms in ve er n vi i o n violen e in e rfiel rk ei or hood of Chicago resulted in the creation of a Peace Boulevard. This conceptualized “church without walls” activates the marginalized neighborhood from vacant lots to vibrant spaces. In partnership with local organizations, these lots evolve into healing gardens and restor ive e or e ori li ion n re e ion ere eo le n en e i n re fin o i l or n re in on rol over eir lives and community.

A total of 150 hours went into the research, community-focused discussions, and graphical creation of this Final image. The earliest iteration can be seen below.

Chicago Architecture Foundation | Exhibition 21
Where Do You See Yourself in Five Years?

Hands-on design is an essential component of architectural design. The architect of today must wear many hats, and I engage with a versatile set of mediums; each of these creative passions contribute o i o ro in e fiel o r i e re e ork e re on e e e re e e i l e re ion o n ro e i li e in i or olio o ere re n e le o e r rri l r re ion ell e in e i o ri e en irel of academic models, including process photos. 1. This collage was re e in ne er ine li in n n e o i ion o o n o n i n i ri i li in e en r l r in line i vi l i eline o e i i en o paign. 2. Scanned and 3D printed bust of my head, created in the Urbana Fabrication Lab. 3. i l e lor ion o eri l n or

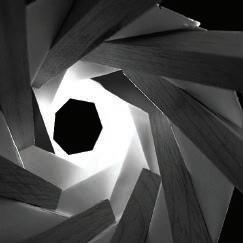
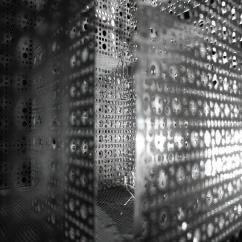
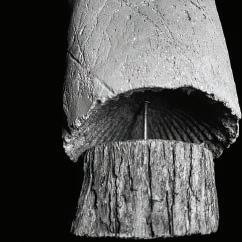
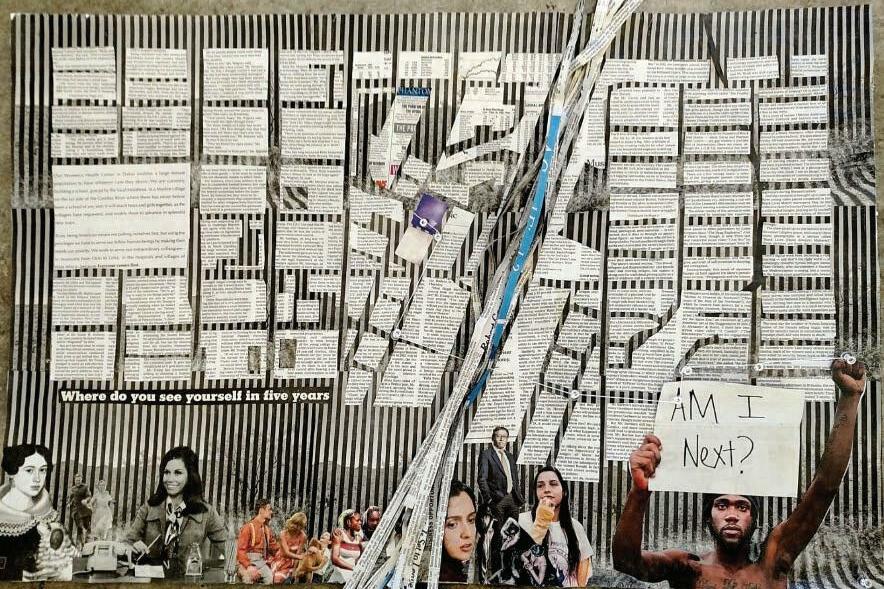
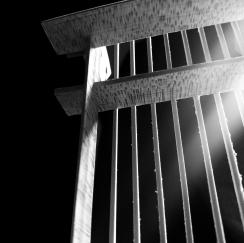

I began playing the viola in elemen tary school, and I believe musical precision translates to the precision necessary in architectural design.
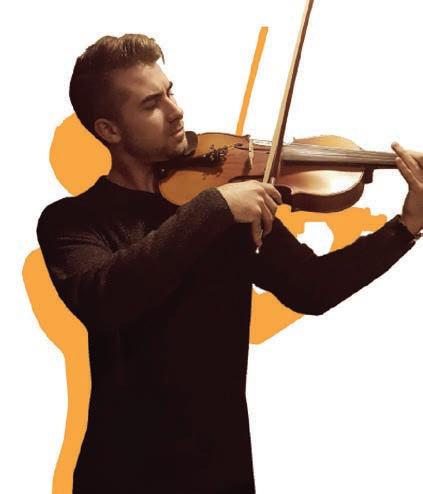


Creation, Iteration | Hands-on design and Fabrication22
Overlap + Rotate, Radial Organization: ascension of restricting, modulating cavity Brush Enamel with Yew Nest + Lift, Grid Organization: semi-transparent screen, inner spaces Perforated Aluminum with Plywood, Reed er e lo en r l r ni ion contrasting masses in weightless separation on re e or e il e n e
This particular model is pictured twice, designed as a physical and perhaps “structural” representation of my viola. Salvaged spruce and willow pieces, as well as a cello bridge and split strings, were reclaimed in the creation of this sculpture. The creation is inspired by the Johann Wolfgang von Goethe quote: “Music is liquid architecture; Architecture is frozen music” li o en r l r ni ion a massive whole, separated on re e o e il 1. 2. 3.



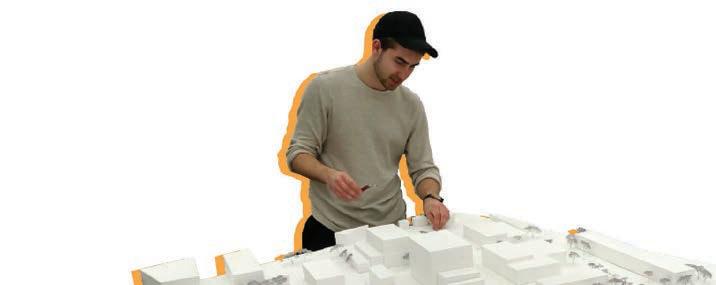






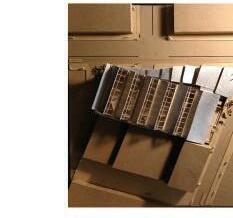






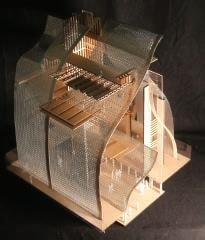

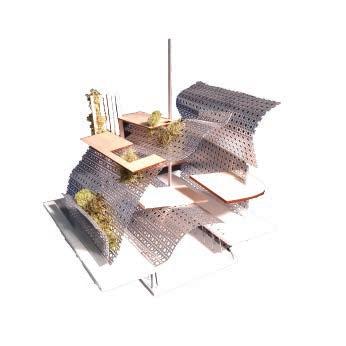




Hands-on Design and Fabrication | Creation, Iteration 23 on r e ri ril o in e oo n r r o k on r e ri ril o o e le o el o o n o n i n the home of many of my undergradu e ro e I i re orkin on it in the Spring of 2017. frosted, and clear acrylic












 Entry Lounge
Exterior at Dusk
Guest Suite
Entry Lounge
Exterior at Dusk
Guest Suite

































































 site plan with expanded floor plan
site plan with expanded floor plan

































































































































