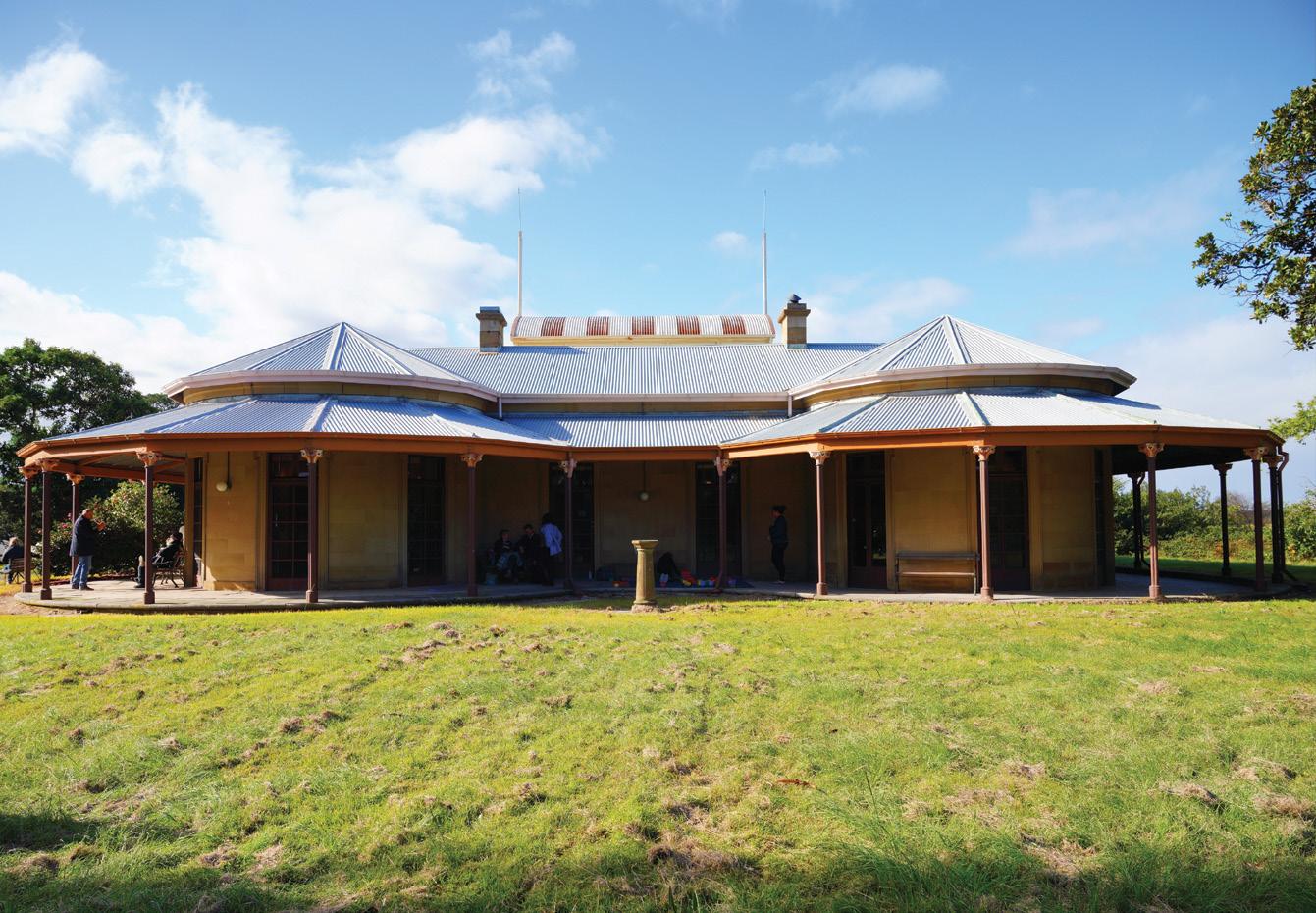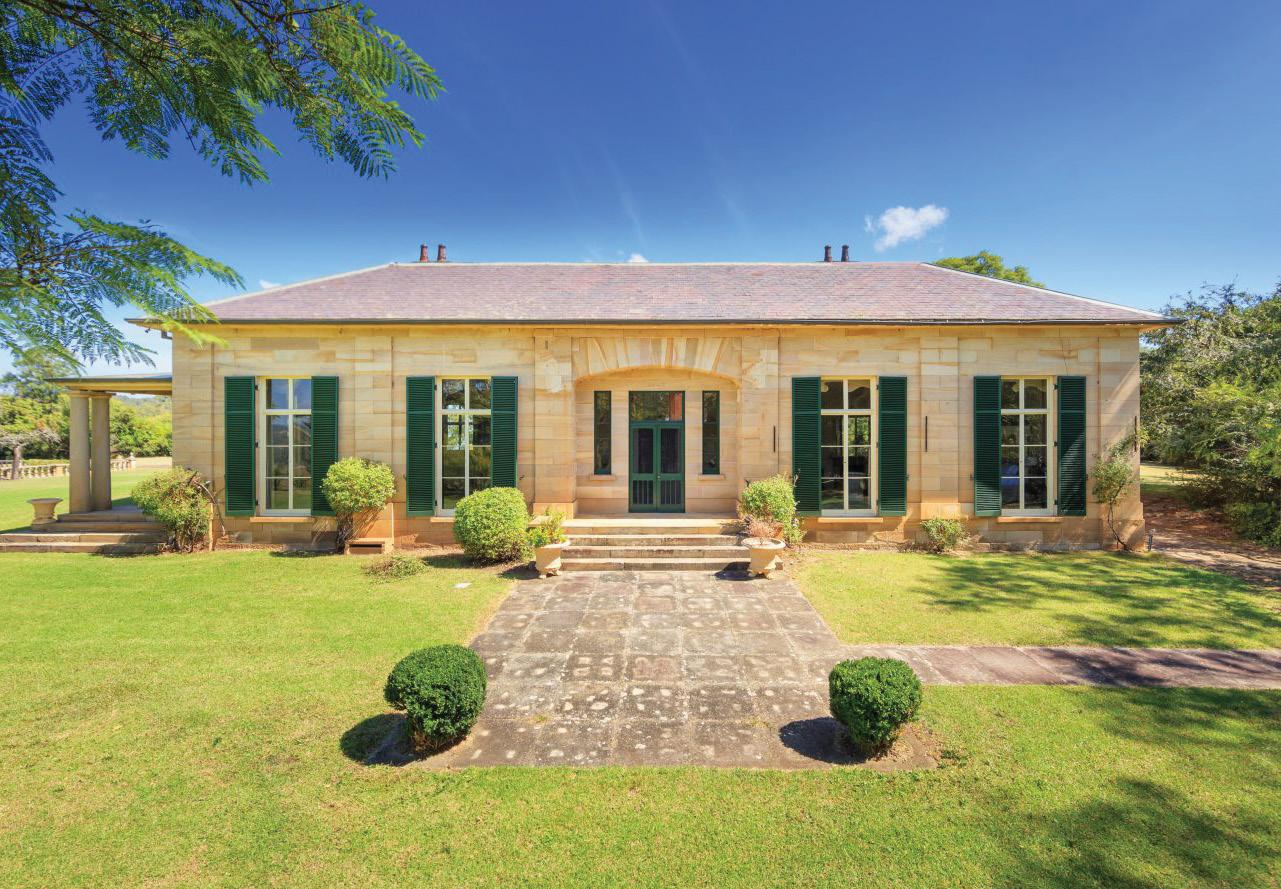
5 minute read
Conserve
Unfinished Business
BY DAVID BURDON, DIRECTOR OF CONSERVATION
Sydney in the 1830s and 1840s typified “the best of times, the worst of times”. If we look carefully, we can still see silent reminders of the period’s grand plans and shattered dreams.
The young colony of NSW was a prosperous place for many of its inhabitants nearly two hundred years ago. Out went the wool, and in came the goods to fill the warehouses. For the fashionable architects of colonial society in the 1830s, the commissions came thick and fast. Rich merchants, speculators, highranking civil servants and the established gentry were among those looking for a refined residence in the most modern style – often built on land granted to them for free and serviced by unpaid convict labourers.
But this “golden decade” of optimism, prosperity and easily-borrowed money would not last. The inherent instability in the economy resulted in a crushing depression in the 1840s. For some observers, it was not an unexpected development. Ludwig Leichhardt said at the time: “Intoxicated with previous success – (a success so unprecedented as to be in itself a warning to the wise) – the highest as well as the lowest of the colonists had launched forth into every species of extravagance and wild speculation.” A close inspection of some of today’s much-loved heritage properties reveal the impacts of this tumultuous period.
Grand designs dashed When Edward and Jane Maria Cox decided to build a new country house to reflect their pastoral success, it is almost certain that they contacted Mortimer Lewis to design it for them. Fernhill was commenced in 1839, situated atop a prominent hill within a landscaped parkland setting at Mulgoa. Its extensive stone basement hints at the size of the structure intended to sit above it. Based on the floorplans of fashionable London residences of the time, Fernhill’s interior was dominated by an impressive drawing room, with its large semicircular bow window overlooking the estate. The date 1842 was carved over the entrance door and soon came to represent the time that the fortunes of the Coxes began to decline. Instead of adding the second floor, the stonemasons were dismissed, and the house was quickly modified to be a single-story residence with a crude timber porte cochère (demolished in the 1950s) hastily erected at the main entrance.
Below The temporary timber entrance to Fernhill, photographed in 1906 (Mitchell Library, State Library of New South Wales).
Right from top Tomago House now (photo by SGR Photo); Fernhill today, with the entrance porte cochère removed (photo via fernhillestate.cve.io)
Despite having the overall appearance of a grand colonial house, today’s keen-eyed visitors to Fernhill can spot the clues to the thwarted plans of the Coxes. The engaged piers to the outside of the building hang in mid-air, still waiting for their stone flagged verandah to support them. Inside, the main entrance hall has a strange feeling of austerity until you realise there should be a grand cantilevered staircase leading to an upper floor that never came.
Reality bites The 1840s depression affected the same ‘Who’s Who’ that had enjoyed the prosperity of the 1830s, and their grand building plans were, almost as a rule, either cancelled or curtailed. The former Colonial Architect, Mortimer Lewis, was naturally affected by this dwindling supply of work, and filed his schedule for bankruptcy in November 1849. The last house attributed to him was William Charles Wentworth’s Vaucluse House. This grand residence was in the midst of being remodelled into a large and highly fashionable gothic mansion to rival the new Government House, when work ground to a halt. The house remains incomplete and to this day does not even have an entrance door.
At Elizabeth Bay in 1835, the Colonial Secretary, Alexander Macleay, hoped to build “the finest house in the colony” based on a design by architect John Verge. The interior of the house, with its oval domed saloon and cantilevered stair, has been described as “masterly.” But the exterior did not reach the same level of refinement, with the elegant stone colonnade intended to surround the house not in place when construction ceased in 1838. By 1841, Macleay made the first subdivisions of the fifty-four acre estate as his finances dwindled.
Both these incomplete houses are now in the care of Sydney Living Museums. The National Trust also cares for a house that represents the changing fortunes of this period. Richard Windeyer received the plans for the centrepiece of his new Tomago Estate in August 1840, and by December 1841, the 1,500 tons of stone to construct the house was arriving from Raymond Terrace. But the effects of the depression soon began to bite. The project’s very small workforce took a painfully long time to progress with the works, which, like Fernhill, commenced with the building of an extensive stone basement. Tomago House may not have had the elevated setting of Fernhill, but it did enjoy a refined plan with two large curved bays projecting from the front elevation that lent a certain distinction to its otherwise unremarkable, flat setting. The date 1843 was again carved above the front door, and although the main hall has a feeling of refinement and symmetry and does not suggest a second floor, a classical stone or timber colonnade must surely have been intended for the exterior. The present cast iron verandah was unfortunately added later when funds permitted, but taste was lacking.


It is perhaps to be regretted that, like so many other grand houses of the period, both Fernhill and Tomago were never completed, yet their unfinished state provides a tangible link to the optimism that inspired them and the economic reality that curtailed such ambition.
The author acknowledges the assistance and research of Dr James Broadbent in preparing this article. Interested readers are directed to his book “The Australian Colonial House – Architecture and Society in New South Wales 1788–1842” (1997).









