T F O L I O P O R T F O L I O P O R T F O L I O P O R
R T F O L I O P O R T F O L I O P O R T F O L I O P O
O R T F O L I O P O R T F O L I O P O R T F O L I O P
P O R T F O L I O P O R T F O L I O P O R T F O L I O P
O P O R T F O L I O P O R T F O L I O P O R T F O L I
I O P O R T F O L I O P O R T F O L I O P O R T F O L L I O P O R T F O L I O P O R T F O L I O P O R T F O
O L I O P O R T F O L I O P O R T F O L I O P O R T F
F O L I O P O R T F O L I O P O R T F O L I O P O R T
T F O L I O P O R T F O L I O P O R T F O L I O P O R
R T F O L I O P O R T F O L I O P O R T F O L I O P O O R T F O L I O P O R T F O L I O P O R T F O L I O P P O R T F O L I O P O R T F O L I O P O R T F O L I O
2 0 2 22 0 2 3 / V o l . I A
c h i t e c t u r e P o r t f o l i o F O L
L
L
O P O R T
r
I O P O R T F O
I O P O R T F O
I
P O P O R T F O L I O P O R T F O L I O P O R T F O L I
Naurah Tsany is an architecture student, born in Jakarta. She is continuously striving to remain passionate, enthusiastic, and reliable as an independent or a team member. With her acknowledgment about design, environment and community, she is willing to contribute making decent ideas and solutions.

This portfolio consists of selected architectural design projects that have been done during her studies in university.

Surakarta, Indonesia (+62) 858 8701 1404 naurahtsany@gmail.com CONTACT
Curriculum Vitae
EDUCATION
2020 - Present Architecture
Sebelas Maret University
GPA : 3 82/4 00
2019 SMAN 48 Jakarta
PARTICIPATIONS
2022
Archevent UNS 22
Staff of Virtual Exhibition
Developed the concept of “Peace in Place” project to tell audience how design can impact crime rates and sense of secure. Created 3 scenes of model.
2021
Perayaan Tahun Ajaran Baru (NARASI)
Mentor
Supported a group of freshmen students through their transition in university both academically and socially
2021
Archevent UNS 21
Staff of Partnership
Assembled digital media partners and publication related to architectural events and competition in order to have a mutual collaboration focused on social media.

EXPERIENCES
2023 Titimangsa - Volunteer Staff
Surakarta
Welcoming guests during The Sudamala Art Performance by guided them to their seating number particularly and offered for assistance during the show.
2022
Pura Mangkunegaran - Intern
Surakarta
Collected existing data and built 3d model for Candi Ratna measurement In support of the preparation of remodeling plans for Stasiun Solo Balapan project
2020 Pengabdian Gizi Masyarakat - Volunteer Tutor
Jakarta
Conducted a peer group counselling using motoric methods to influence elementary students for choosing healthy and safety daily snacks from school.
SKILLS
Able to Work with Professional English and Bahasa Indonesia
Enscape Vray Lumion (basic) Microsoft Office
Photoshop
Illustrator
SketchUp AutoCAD
Adobe
Adobe
Adobe Premiere Pro (basic)
CONTENTS
jeumpa 0 1 Curated Outdoor Space 02 Charmade Hotel 03 tengah Art Gallery 04 rimbun Coffee Shop 05 others

JEUMPA Bound to A Ground ;
LOCATION
FUNCTION
Urban space, Stores, Green area
ABSTRACT
The local authorities tend to build many public spaces around strategic site, led by the increasing demand from society itself. This program also goes along with DKI Jakarta Provincial Government Regulation Number 26 Year 2007 on Spatial Planning.
People cherish the interaction in between different characters, nature, and specific outdoor activities after days that had been spent inside the cubicle Reconnecting distinctive community of a city with space through design aim to boost their sense of belonging Interactions occur by delightful conversation and create the backbone of society as common ground. These outcomes are expected to breaking social barrier and improving physical and mental well-being.

01 |
Jalan Pantai Indah Kapuk, Kamal Muara, Jakarta Utara, DKI Jakarta
Individual Project 2022 Long Span Building Application
ISSUE AND IDEAS



RECONNECT - RETURN - ENLIVEN



Jeumpa is a mini urban park and outdoor area of curated local shops that provides greater communities The name Jeumpa is originates from Aceh Native Language Bungong Jeumpa', it means a beautiful magnolia flowers The driving concept for the design is by collaborating 3 elements, which are earth, air and water, as inseparable parts in life. Jeumpa aim to be a common and reachable place where people could easily spend their time coming back to environment also reconnecting with nature without spare their days off to go on special vacation. The short break time from hustle is the main target of Jeumpa.
SETTING AND SURROUNDING

Pedestrian Circulation
People could walk through every side of The Attraction inside a place


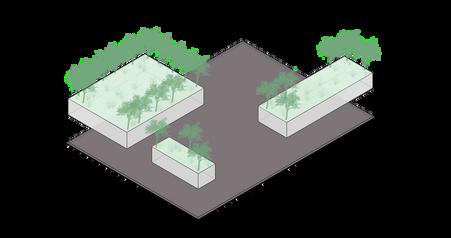
Nature Coexisting
Step aside from your corporate table, The Chartreuse Atmosphere remain to energizing every soul
User Centered
A place which put The Needs of people and as their ways to connected with life
Water Balance
Liquid flows as component that bring harmony and peaceful sound around murmurs




1 SITE 2 3 4 5 6
1. Open Area | 2. Amphitheatre | 3. Mini Hall | 4. Tenants | 5. Food Court | 6. Office
SHELL STRUCTURE



Allows visitors to sit down and quick rest in between their steps



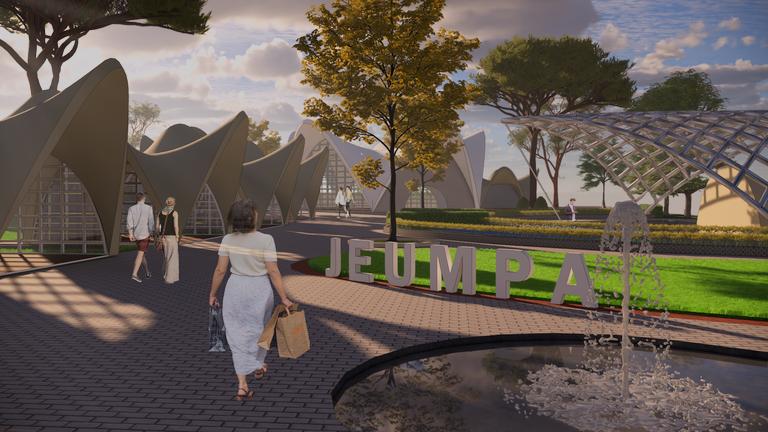
Curated local shops selling home-cooked traditional meals, artsy souvenirs, recycle clothes, accessories, coffee
 Entrance
Open Area
Bench Tenants Wide expanse grass surrounding by many variety of tree used for picnic area
and gelato.
Sidewalk viewed from the front making its vibrant image
Entrance
Open Area
Bench Tenants Wide expanse grass surrounding by many variety of tree used for picnic area
and gelato.
Sidewalk viewed from the front making its vibrant image
CHARMADE PARK & HOTEL


LOCATION
FUNCTION
ABSTRACT
Solo Baru is a growing area contiguous with Surakarta city The development of its economics in this region is quite fast, as can be seen from the high level of gross regional income in Grogol District, which always increases every year Most of the productive land is used for business operation such as mid-scale factory industry covering an area of 222.77 Ha and trade-services covering an area of 77.6 Ha. With this conditions, Solo Baru has big opportunity to be a central business district with industrial activities, commercial and trade-services dominating.

Hotel and Shopping Area
Jl. Ir. Soekarno, Dusun I, Madegondo, Solo Baru, Kabupaten Sukoharjo, Jawa Tengah
02 |
JalanCemaraRaya

Charmade is a mixed-use building, which a type of property that combine residential, commercial, and entertainment into one space that appealed to a wide variety of consumers Since building is not just its appearance, way more than it. It s a space that form an interactions between human and their belongings Charmade has been addressing some efficient technologies related to comfortable and healty environment both for human and nature.
 JalanIr. Soekarno
Jalan Ir. Soekarno
Individual Project 2023
Studio 5 - Double Function
JalanIr. Soekarno
Jalan Ir. Soekarno
Individual Project 2023
Studio 5 - Double Function
COMMERCIALS - BUSINESS - MICE -


ENTERTAINMENT - FOOD AND BEVERAGE - EVENT - OPERATIONAL - MANAGEMENT
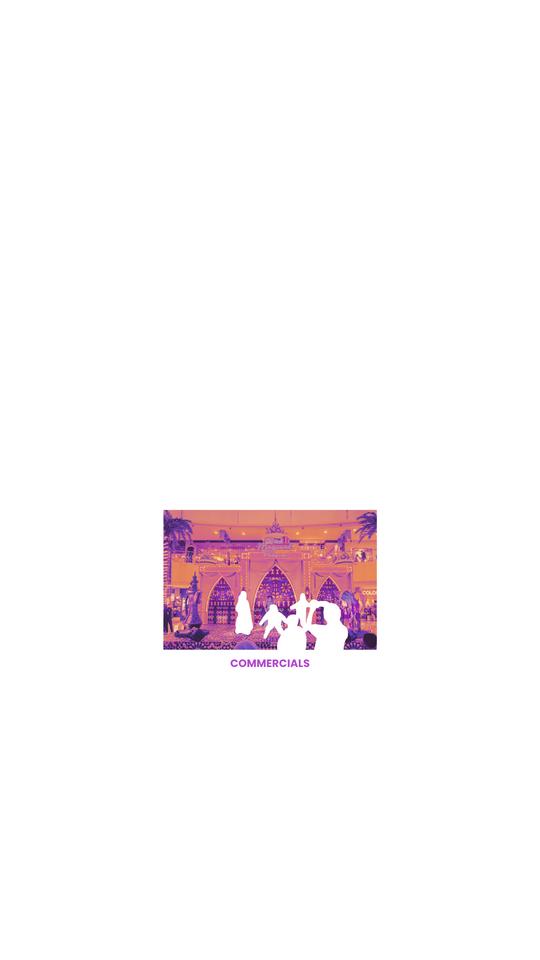


DEFINE
Facade that get direct daylight require a design strategy to transform the light by advanced&responsivesunshading

VEGETATIONASNATURALBARRIER
Placingevergreenvegetationarrangenexttomainroad(SoekarnoSt.)andnearestintersectiontoreducetrafficnoise



ILDINGWALLSASBARRIER ssingandbuildingformfollowbytheedgeofstreetto vercenterspaceinsidefromblastingroad
SLIGHTLYU-SHAPEDBUILDING makinganopenspaceinthemiddleoftheshapeas itsgreenareasoitdoesnotlookedmassive



SEIZEDTHESPOT
Maximizing design of the side which attract attention and people to visit this building as a spotlightandpersuasiveeye-catchingideas
MAIN ENTRANCE SERVCE ENTRANCE EXIT crowdpoin SITE ANALYSIS
CenterPont
FLOORPLAN






The building, hotel and shopping area is connected by user activities in between its ground floor. Lobby | Atrium | Anchor | Tenants | Theatre | Food Court | Lounge | Restaurant | Business Centre | Office | Ballroom | Swimming Pool | Guestroom | Operational


































KamarHote Sute KamarHote Sute LapisanConcrete Waterproofing LayerDrainase MediaTanam Elevator Koam Renang Baokh 55 Kolomd 00 WaterTank WaterFiter WaterPump Koomd100 Baokh 55 Balokh 50 Balokh 55 Koomd100 secondary skin Eskaator WaterTank WaterF ter WaterPump Eevator RuangAHU danVAC SecondarySkn Lobby Shat BaseK Renang AtapDakBeton Kolomd70 0 +07 +62 +17 +172 +227 +282 +352 +332 +37 +422 +467 +512 +557 +602 +647 +692 +737 +782 +827 +872 +97 Pondas TangPancang -05 -30 -55 SECTION
Experience delightful moment by stay in Charmade room featuring exclusive furnishings, king-queen sized bed, and floor to ceiling window



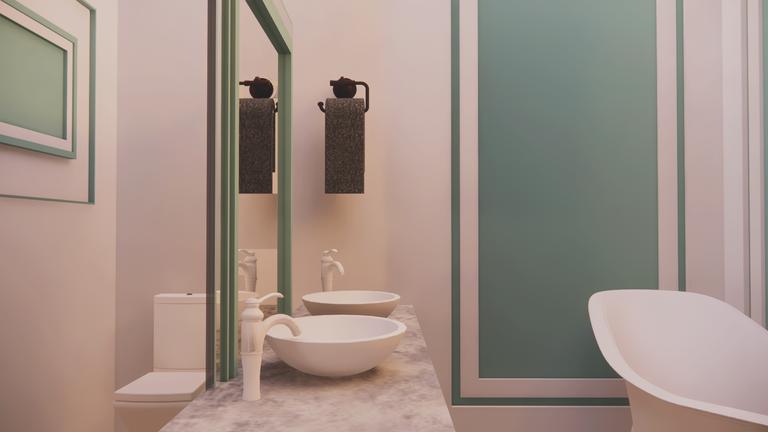




 Entrance
Drop-off lobby and sidewalk heading to eastside
Executive Room
An elegant decoration to embrace the day with spacious lounge of full size sofa, executive desk and dining table
Bathroom Living Area in Suite Room
The Charmade Suite of 225 meters comes with exquisite furnishings and best view of the city
Large simple bathroom including separate shower, toilet and bath
Entrance
Drop-off lobby and sidewalk heading to eastside
Executive Room
An elegant decoration to embrace the day with spacious lounge of full size sofa, executive desk and dining table
Bathroom Living Area in Suite Room
The Charmade Suite of 225 meters comes with exquisite furnishings and best view of the city
Large simple bathroom including separate shower, toilet and bath
Efficiency Measures
Direct Daylight to Corridors
Solar Photovoltaics

Vegetation Low - E Coated Clearlite Glass
Green Substrate (Medium)

Filter Membrane


Drainage Layer
Protection Layer
Waterproof Membrane (Anti Root)

Insulation; Polyurethane Foam



Vapor Layer
Concrete Base
Structural Roof
Garden Roofing
External Shading Layer



Efficient Faucet
Light Recycled water is mainly used for fountains, garden automatic irrigation, and toilet flush. The hotel try to maximize every used water as long as it is not contaminated with feces, such as bathroom sinks, showers, and washing machines.
Water Landscaping

Rainwater
Harvesting as one of the applied Grey Water recycling system principles


Distribution
Water
Area Wet Filter, Dry Filter, Recharging Pump, Storage Tank,
Collection
Efficiency Measures
LOCATION
TENGAH ART GALLERY
FUNCTION
Public Space, Art Gallery

ABSTRACT
East Jakarta Population Growth is rising steadily every year, taking 3rd place below Central Jakarta and West Jakarta Also some residents of Bekasi and Depok have their activities (work and study) in East Jakarta as both located next to each other. This great opportunity for city improvement does not supported by its facilities and various public destinations, therefore people choose to spend their time in another district. It is necessary to initiated several up-to-date and long-lasting destinations to broaden social and cultural experiences, one of them is an art gallery.
03 |
Individual Project 2022 Studio 3 - Public Area
Jalan Halim Perdana Kusuma, Halim Perdana Kusuma, Jakarta Timur, DKI Jakarta



Tengah Art Gallery is established as an expressive public space that bring creative ideas through art and affection. The word "Tengah" comes from Indonesian Language, where it means central or midd Tengah is portrayed as a person standing in one decent point without boundaries, enclosing all emotio unlimited space. The ideas start from complexity of modern art that constantly developing in digital era the consequence is a wide interpretation of art that are often to be question, is it accepted or it is und Contradiction is shown by considering simplicity as Tengah's concept Less geometry and orname an opposite perspective compared to the arts content, contemporary outlook. Neat facade is the main sleek object. The tendency of solid proposition is carried out to highlight the exterior ambience. The bu leaves spatial space for green open areas, vegetation is focused on building support functionality, esp


Groupof Professionals

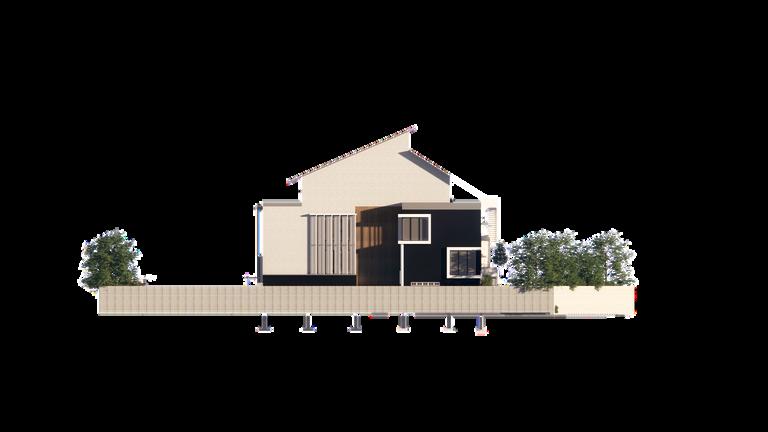










Artist/ CreativePeople Student Visitors inGeneral




>30years 20-40years 15-30years unlmited


 West View
South View
East View
West View
South View
East View
Visitors are served at lobby followed by information table and spacious waiting area. Next to it, there is also hall to organize event with max. capacity 50 persons. Our main focus on this floor is to show the official collection such as paintings, sculpture, prints, drawings and photography.
Three sections on 2nd floor is fully displayed by art installations and items with certain theme. At the end of last exhibition scene, a free access balcony is facing fresh backyard with its bustling ambience. Center void creates dramatic space to maximize natural lighting and connect current floor with ground floor. This will be widen the look of all sections.






FLOORPLAN
Every room on this floor is divided by walls, because there are no more exhibition alley. Specific event is being held inside the room, art and media center, as the highlight and large hall to be seen easily. Beside it, there are bookstore and classroom who can be used as rented area for workshop and seminar.





Limited access only, visitors in general are not allowed. The office and operational will taking place on this floor, including marketingadvertising and manager. Facilities are provided to support all staffs

FLOORPLAN



+4.20 +8.30 +12.40 +15.90 -1.20 +0.00 PondasiFoolplat PlanLantai JendelaGeserAluminium Kolom50/50 Balok50x30 AtapDakBeton DindingBataHebel AtapBitumen BOOKSTORE GIFTSHOP PANTRY EVENTHALL EXHIBITION EXHIBITION MARKETING LOBBY CAFETARIA +0.00 +4.20 +8.30 +12.40 +15.90 EXHIBITION EXHIBITION EVENTHALL CLASSROOM MARKETING ADMINISTRATIVE GUDANG LOBBY PondasiFoolplat -1.50 Balok50x30 Kolom50/50 SunShadingPanel JendelaGeserAluminium S e c t i o n























ThroughLens,DeliveredbyHeart

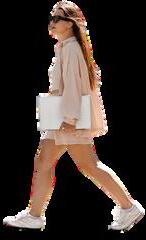

 Outdoor Area
Placed in back of building, visitor can spend their time after strolling exhibition at cafe, sit down on bench with greenery surroundings and attraction pond
Outdoor Area
Placed in back of building, visitor can spend their time after strolling exhibition at cafe, sit down on bench with greenery surroundings and attraction pond










 Ramp A bridge connecting 1st floor and 2nd floor to move supplies, art stuff and installation (up to 2 m) easier
Main Exhibition
Event Hall Seasonal Exhibition
Official Collection display (Permanent) on 1st and 2nd floor
Temporary Private Collection display based on current theme on 2nd floor
An expanded area used for organizing art event
Ramp A bridge connecting 1st floor and 2nd floor to move supplies, art stuff and installation (up to 2 m) easier
Main Exhibition
Event Hall Seasonal Exhibition
Official Collection display (Permanent) on 1st and 2nd floor
Temporary Private Collection display based on current theme on 2nd floor
An expanded area used for organizing art event
04 | RIMBUN Sipping - Converse In ;
FUNCTION Coffee Shop LOCATION KHDTK Alas Bromo, Karanganyar, Jawa Tengah
Individual Project 2022 Site Planning and Landscape Architecture
ABSTRACT

The changing meaning of a coffee shop has been rotating around socio-cultural presence. How it develops from only a place to serves a coffee turns to be a communal place where people gather and trade information. People do not only visit a coffee shop to buy a coffee instead they buy the experience, they buy it to build their identity. This is comes from how diverse the function of coffee shop can be, year by year. Business meetings, daily hanging-out place to go, political discussion, charity events, working place, or even a place you would stop by just because you ' re bored This made coffee shop turned into medium of self-expression, quickly identified each of individual positions and class in society Thus, the existence of coffee shop getting higher both in urban and suburban area, followed up with wide range of its concept.

+211 +212 +213 +214 +215 +216 +217 +218 +219 +220 +221 CUT FILL

FOREST MANAGEMENT FOR SPECIAL PURPOSE
KHDTK Alas Bromo plan to develop its area into Domestic Forest Conservation equipped by many facilities, such as:
1. Parking Area
2. Main Gate
3. Office
4 Mosque
5. Hall
6. Cafe
7 Communal Space
8. Park and Outbound Area
9. Parking Area
10. Villa
11. Coffee Shop
12 Library
13. Laboratory

The names 'Rimbun' comes from Indonesian Language, means lush. It offered the visitors an earthy fresh ambience with wind whistling The 70 m ² Rimbun Coffee Shop located near library and laboratory as KHDTK Education Centre, so student and employee are expected to come for delightful coffee and conversation.
FLOOR PLAN


ZONE 1 - 06
Credit: Affan Maulana Yasin
KITCHEN 0.00 SHELF +1.10 COFFEEBAR 0.00 DINING 0.00 DINING 0.00 DINING +1.00 OUTDOOR +3.80 OUTDOOR +4.30
Main Level Level 01
Topography Approach



There is 1 meter gap higher from main level of surface. The overlay considered to be dealing with its interior as a semi sofa Made by concrete as frame and covered by padding, which made of foam, down, feathers, fabric
Connectivity
The site of this coffee shop is quite far from the main gate/parking area so visitors need to use their own car and motorcycle to reach the object The primary road in KHDTK is still not avalaible yet, if there is no revitalization of primary roads then forest trails must be accessible for all visitors in general.
0.00 +1.10 +3.80 +4.20 +7.80 -1.70 BATARINGAN BATAMERAHEKSPOS PONDASI STAINLESSSTEEL DAKBETON KOLOM30x30 BALOK2025 000 -100 -200 +380 +430 +780 KACADANPOLYCARBONATE 000 -1.20 +110 +210 ELEVATION
Simple yet meaningful companion, conversation grown in between the rustling leaves. Sun breaks through the cracks as caffeine soothes inside body and soul.

O T H E R S
photography portfolio







https://issuu.com/naurahtsany



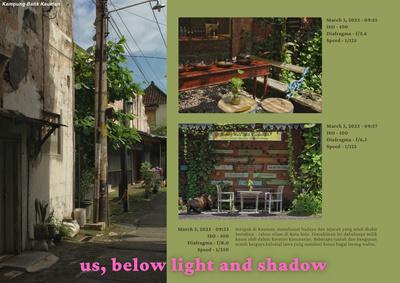

Perencanaan dan Perancangan
Masterplan Kawasan Ekowisata
Berkelanjutan Desa Sabrang, Kecamatan Delanggu, Kabupaten Klaten
Bima Pramudya

Fauzia Hadist
Mazza Zulfikar Wibowo
Nadia Mirza Arviani
Naurah Tsany Fadillah
Na’im Assa’ad
Rakha Widhiwasa
Robi Yahya Purnomo
Saalu Aulia Zaemur Huda
Aisyah Adinda Mustaqima -
Sept 2022 - July 2023
Dr. Eng. Kusumaningdyah Nurul H., S.T., M.T

Kerja sama antara Universitas Sebelas Maret (UNS) dan Gerakan Kelompok Tani (GAPOKTAN) Desa Sabrang


telah melakukan penanaman dan pembibitan Rojolele
Delanggu yang asli. Selain penanaman dan pembibitan, upaya untuk memunculkan kembali eksistensi Rojolele

Delanggu dilakukan dengan pendekatan ekowisata
sebagai bentuk branding ke masyarakat yang lebih
luas. Dengan bekal keilmuwan arsitektur, kami turut


andil melalui proses perencanaan dan perancangan masterplan ekowisata Rojolele Delanggu Lebih



detailnya, saya bertanggung jawab pada laporan
keuangan sebagai bendahara kegiatan serta

menjadi anggota tim greenmap wilayah tersebut.

naurahtsany@gmail.com

























 Entrance
Open Area
Bench Tenants Wide expanse grass surrounding by many variety of tree used for picnic area
and gelato.
Sidewalk viewed from the front making its vibrant image
Entrance
Open Area
Bench Tenants Wide expanse grass surrounding by many variety of tree used for picnic area
and gelato.
Sidewalk viewed from the front making its vibrant image



 JalanIr. Soekarno
Jalan Ir. Soekarno
Individual Project 2023
Studio 5 - Double Function
JalanIr. Soekarno
Jalan Ir. Soekarno
Individual Project 2023
Studio 5 - Double Function






























 Entrance
Drop-off lobby and sidewalk heading to eastside
Executive Room
An elegant decoration to embrace the day with spacious lounge of full size sofa, executive desk and dining table
Bathroom Living Area in Suite Room
The Charmade Suite of 225 meters comes with exquisite furnishings and best view of the city
Large simple bathroom including separate shower, toilet and bath
Entrance
Drop-off lobby and sidewalk heading to eastside
Executive Room
An elegant decoration to embrace the day with spacious lounge of full size sofa, executive desk and dining table
Bathroom Living Area in Suite Room
The Charmade Suite of 225 meters comes with exquisite furnishings and best view of the city
Large simple bathroom including separate shower, toilet and bath




































 West View
South View
East View
West View
South View
East View

























 Outdoor Area
Placed in back of building, visitor can spend their time after strolling exhibition at cafe, sit down on bench with greenery surroundings and attraction pond
Outdoor Area
Placed in back of building, visitor can spend their time after strolling exhibition at cafe, sit down on bench with greenery surroundings and attraction pond







































