








Nautica Edge, Micah Holdsworth Architetcure, Fall 2022
Typha Latifolia (Broad-Leaf Cattail) is a salt marsh weed native to the Chesapeake Bay that, when properly managed, provides both a vital ecological habitat and a valuable building material.The cultivation, harvesting, and processing of cattail as well as construction with it offers an opportunity for a production model of agritourism. As generational tourists and local campers learn to care for the wetland’s health, it provides for them cabins to stay in and a rich ecological experience to learn from. The project was a partnership where all parties contributed design solutions equally. This includes tasks such as idea generating, sketching, rendering, labeling, and project research.
Buildings that I held most design decisions on were the Wetland Health and Research Center, and The Ecology center. Micah Holdsworth held most design decisions on the Production Pavilions and The Cabins, including construction techniques.







“Collectively, the Indigenous canon of principles and practices that govern the exchange of life for life is known as the Honorable Harvest.“
Braiding Sweetgrass, The Honorable Harvest (p.180).






Agritourism in Cherrystone, Virginia has been the method in which the town operates for generations. With Recreational Vehicles at its core, this current model of tourism fragments the landscape, stifling the very natural wetland systems that facilitate the region’s economy of agritourism and farming. The continuous use of recreational vehicles places a strain on the health and wellness of these salt marsh ecologies due to excess pollution from vehicles and agriculture which —without the proper function of natural wetland systems—results in pollutants entering the Chesapeake Bay. In response to these existing issues, Reciprocity proposes a model of tourism where users experience a full embrace of the natural environments on an indigenous level that not only engages users with the wetlands but indulges them level that not engages users with the wetlands but them in a system of exchange with the land; as tourists care for the land through lonng-



Native-Invasive Species

/ nādiv/ - /in vāsiv/ - / spēSHēz, spēsēz/ An invasive species that has been introduced to a particular environment and has lived there for so long that the environment cannot live or function properly without it.

Cattail is an aquatic plant that when overgrown can be detrimental to adjacent ecologies in the environment. Recreational Vehicles are the primary local method of camping.Theyplaceastrain onthelandandlimitstourists toafragmentedexperience of the natural environment.



This native invasive dynamic is an opportunity for people to engage mutualistically with the salt marsh, thinning out the cat-tails annually to keep it at a stable population while benefiting from the harvested raw materials in the production of Typhaboard SIPs (Structural Insulated Panels).With guidance and control, cattail has the potential to be a source that will improve the health and wellbeing of the site and provide tourists with an indigenous experience of the natural environment.
Cabins are pre-fabricated by campers using Typhaboard SIPs made up of hand-harvested and processed cattails stalks. Elevated 8’ off the ground, these cabins allow the environment to flourish undeterred.






Site-Sourced Materials


Engage campers in a shared process to construct cabins from materials sourced onsite, namely cattail.
Sense of community
Curate a sense of community through indigenous experiences and activities surrounding the harvesting and processing of cattail.
Improve wetland health through active research and discovery on cattail phytoremediation.
Wetland Health
Develop a wetland using cattail as the primary phytoremediator to enhance wetland health on and surrounding the site.
Reduce the total amount of energy being used on site by designing all architecture around indiginous practices.

Develop a self-sustaining, adaptable growth model that will lead to an investment in the campsite and surrounding community.
Site Sourced Materials



Re-allocation of Site Elements
Community Involved Harvest of Materials
Immersecampersinthenaturalenvironment
Immerse Campers in wetlands
Research and Discovery
Dispersecabinsthroughoutsite
EstablishedWetland
CattailPhytoremediation
PassiveSystems
Minimal Machine Use
Manual Labor and Construction
Produce Cabins yearly
Typhaboard SIP Panel System
A research center was created on the site as a way to conduct research on the health and wellness of the bay and wetlands.This center not only improves bay health but seeks to restore the coastal wetland adjacent to the site.




A board walk weaves throughout the site, integrating each component of the natural cycle. The board walk consists of several ramps that provides ease of access to other areas in the site.

The Ecology Center is the primary point of access into the campsite and to the wetland. Here campers are able to retrieve all supplies for harvesting and immersing themselves into the site. The Wetland is a major component in the site. Being home to a number of phytoremediators, such as cattail, the wetland on the site is a starting point to fully restoring the wetlands along the coast of the Chesapeake Bay.
To limit the amount of architectural strain on the environment, the cabins are constructed on site in an area called the Production Pavilions. In this area, harvested cattail is made into typhaboard panels and used in the construction of the cabins.


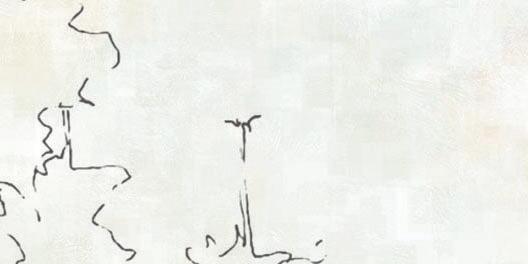











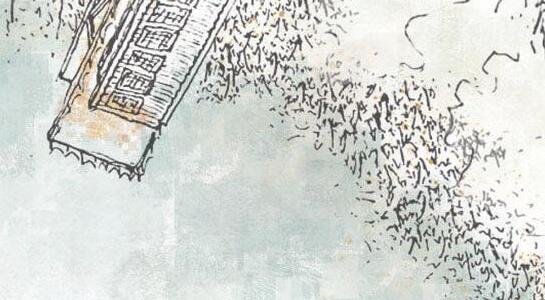
The site consisted of dozens of Recreational Vehicles that contributed to the fragmentation of the land and pollutant runoff from the built environment. As a response, all RVs have been removed from the site and replaced with cabins made from cattail that are constructed on site.




































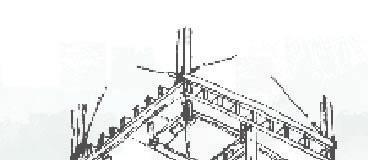


Nautica Edge Architecture, Spring 2023 (In Progress)
The Go forth Community Center is a project that analyzes the concept of Black space in architecture. Members of the Black community in America have pondered the importance and the need for a space where African Americans can get together to discuss vulnerable topics surrounding racism and a lack of belonging in America. This project examines the quality of the spaces in order to achieve the ability to move forward from the past in order to create a more sustainable future.


The project tackled the idea of safe space through the prospect and refuge theory. What this suggests is that a space should provide a sense of prospect (outlook) while providing a sense of refuge (concealment) in order to be a desireable space. In the sense of transparency in safe spaces, the theory works to define what the interior collaboartive space should look and feel like in order to achieve advancement.
How does the Theory of Prospect and Refuge in architectural space explain how one’s environment affects their mindset?
Prospect and Refuge theory explains the idea that the quality and attributes of a space can significantly influence an emotional response to that space. Space can be defined in therms of
Physical Environment
Social Environment
Emotional Environment
What this says is that where you are determines how you think and move. If the space doesnt look safe nad you dont feel safe then it results in you believing that everything and everyone in your immediate vicinity is a threat to you. Now trust is compromised that the ability to collaborate cannot and will not happen.
Prospect: A place with unimpeded oportunity to see Refuge: A place of concealment
Hazard: refers to real or imagined risks that have an impact on environmental preferance. What’s tricky about this is that everyones has different preferances.
The ability to move foward is founded on a basic level of trust between its inhabitants. This mindset enables occupants to have transparent conversations which fosters a collaborative environment.This collaborative environment will lead to common ground which will lead to a more sustainable future.
Site plan
A. GARDENS

B. COLLABORATION ENTRANCE
C. COLLABORATION (KIVA)
D. STORAGE
E. RESTROOMS
F. CAFE
G. STAIR TO ROOF (PUBLIC ACCESS)


H. COURTYARD
I. ARCHIVES/LIBRARY
J. ADMINISTRATION ENTRANCE
K. RECEPTIONIST
K-1. OFFICE STORAGE
L. RECEPTION
M. STAIR TO GALLERY
N. ELEVATOR
O. OFFICES





P. EMPLOYEE BREAK ROOM
Q. MECHANICAL/ELECTRICAL








A. ROOF TOP LOOK OUT
B. STAIR TO COURTYARD
C. COURTYARD ROOF (NO ACCESS)
D. OPEN TO BELOW

E. GALLERY
F. BALCONY

G. GATHERING SPACE



H. STAIR TO LOBBY
I. KITCHEN

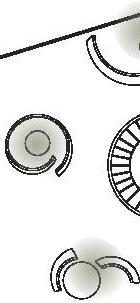
I-1. KITCHEN STORAGE


J. RESTROOMS

K. GALLERY STORAGE
Kiva Structures are a viatal part of the Collboration Center.










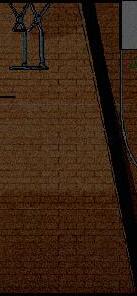


Ground Floor Plan






















Nautica Edge Architecture, Fall 2021
Hand Sketching is a valuable tool that I have learned and continue to perfect. It is my preferred method of design communication, providing viewers with access into my mind. Sketching also serves as a mandatory everyday activity and a means of meditation and relaxation. It is through my love for sketching that I obtained the position Freehand Docent at Clemson University.

Medi-Sketch started as a Health Facility in the first year studio of the M.Arch 1 program. Students were tasked with understanding the importance of metal health and challenged with creating a space that supports this. Medisketch focuses on my own methods of mental rejuvenation which takes the form of sketching.





The project focused on the idea of reliance. How one particular feature cannot live apart from the other.Taking conceptual clues from the relationship of the three sisters theformofthearchitectureischaracterizedbythefunction of the interior spaces.



















Second Floor

The architecture is made up of several cubicals, all angledindifferentdirections. Each cubical on the second floor is connected with a stair rotated at the same angle. In order to reach the cubical, occupants must take the stair.


GroundFloor













Nautica Edge
Interior Design, Spring 2021
Hotel Sahasika is a 5-star luxury boutique hotel that captures the mystery of Kathmandu adventure through the culture of the hotel. The overall goal of the hotel is to achieve the idea of adventure in the space through the amenities that the hotel offers, the materials in the space and the native culture of Kathmandu. Whether guests are in Kathmandu to trek, tour, or travel through, Hotel Sahasika will be at the forefront ready to provide an adventure of a life time to those that are interested in the journey.

A Peaceful Adventure



Kathmandu Metropolitan City is the largest city and the capitol of Nepal, located in the center of the Kathmandu Valley is comprised of dozens of smaller neighborhood and communities. Located between Asia and India, the city’s multi-ethnicity makes it a central hub for a multitude of religions and cultures.
West Section
SouthSection



ThewestandSouthsectioncutsofthebuildingillustrateprominentfeaturesinthehotelsuchas the restaurant, the fitness center, and the spa.

The chosen site for the hotel is a hill top in the Kapurdhara Marge in Kathmandu. The building is integrated with the hillside to give guests and visitors a chance to experience being in the “mountains” before it’s time for them to leave to trek to the summit of Mt. Everest. For guests that are visiting, it gives them a chance to experience Kathmandu from a high point in the city and still be in a peaceful environment.


The first floor houses the fitness center of the hotel. Equipped with a spa, gym, and state of the art Rock climbing wall, guests and visitors can enjoy all that Hotel Sahasika has to offer.
The cafe is in the fitness center. Providing a nice get away where guests can enjoy a nice quite time with Nepali Pastries and teas. Natural materials and warm light make for a space that is cultural and invitational.
Guestroom Floor (3-8)
Floors 3 through 8 are guest room floors. Providing a variety of guest rooms allow the hotel to meet the needs of different types of guests ranging from individuals to groups.










