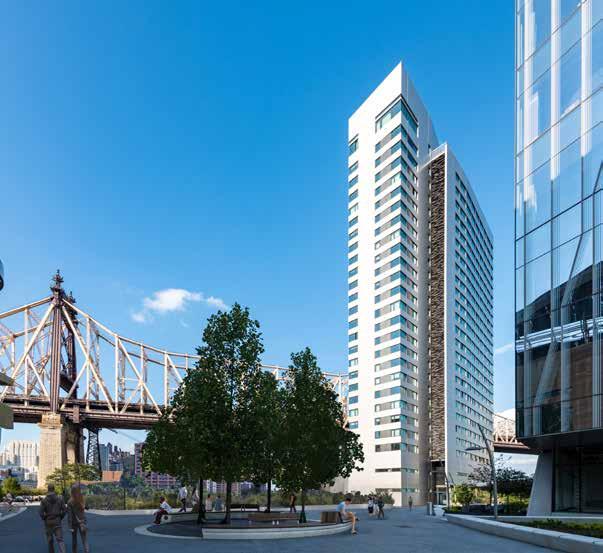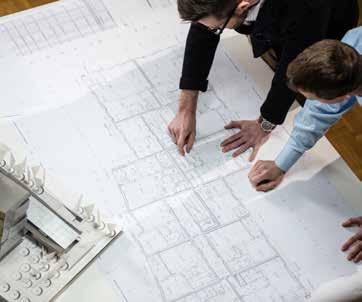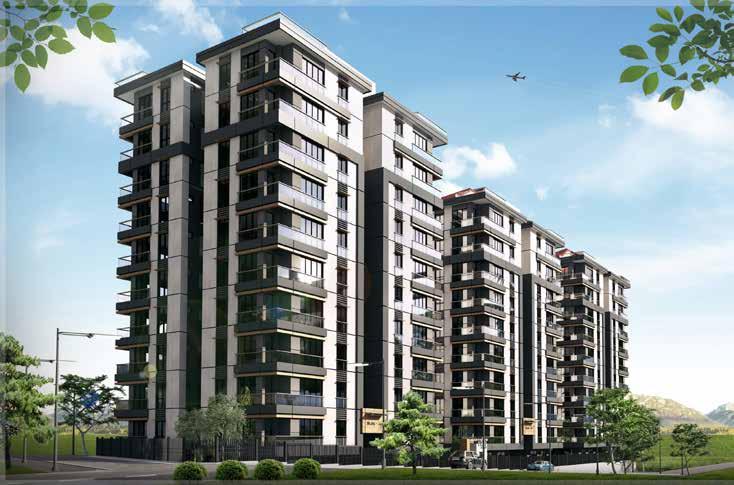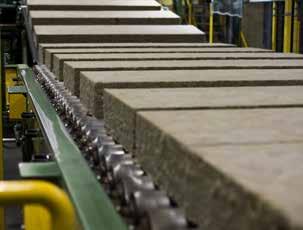Passive House Solutions Guide


Achieve superior energy efficiency and occupant comfort with stone wool insulation
 The House at Cornell Tech |
Photo by Field Condition
The House at Cornell Tech |
Photo by Field Condition
Introduction
Passive House is a voluntary standard for buildings where the primary goals are to achieve superior energy efficiency and occupant comfort. It is an enclosure first “passive” approach that encompasses all aspects of high energy performance, sustainability and resiliency that can be applied to all types of buildings, in all types of climates.
In North America Passive House Requirements are set out by two organizations:
1. International Passive House Institute (PHI) in affiliation with NA Passive House Network (NAPHN)

2. Passive House Institute US Inc (PHIUS) in affiliation with Passive House Alliance US (PHAUS)
ROCKWOOL has two wall enclosure systems certified by PHI: Mass Wall and Steel Frame Wall. The system and details, as outlined in this guide, can be directly incorporated into your project.
For further assistance with your Passive House project, visit www.rockwool.com/passivehouse
A Passive House is a building, for which thermal comfort (ISO 7730) can be achieved solely by post-heating or post-cooling of the fresh air mass, which is required to achieve sufficient indoor air quality conditions – without the need for additional recirculation of air.
-
Disclaimer: ROCKWOOL™ has exercised due care to ensure that the data and information contained in this document is accurate. However, this document is intended for general reference only. While the specific enclosure systems and details have been certified by Passive House Institute, actual results may vary depending on a number of independent factors specific to the given end-use application including, but not limited to, design, workmanship, materials, geographic, environmental, and other specific or unique end use conditions. The end-use application is a determination that must be made independently by the architects, engineer and/or consultant in their own professional judgement. ROCKWOOL fully disclaims any liability for any of the content contained herein whether such liability be premised on a theory of contract, tort, or otherwise.
ROCKWOOL 2
Passive House Institute
Why Passive House?
Energy Efficiency

Energy efficiency is the primary goal for Passive House. Taking a building enclosure first approach, the high R-value requirements reduce the energy demand of buildings up to 90% in comparison to existing buildings and 70% in comparison to typical new constructions. The low energy demand of Passive House designs promote the use of passive solar heating and daylighting as well as smaller mechanical systems which further increases the energy efficiency of a building. Consequently, in comparison to typical buildings where heating and cooling energy is dominant, the energy consumption to power electricity and the total embodied energy of the construction materials used in Passive House buildings becomes more significant.
Occupant Comfort
Passive House buildings are often described as quiet and comfortable. With most of our day spent indoors, occupant comfort is a critical consideration when designing for high performance. The high performance enclosure in combination with stringent demands for mitigating thermal bridging and air leakage increases interior surface temperatures while reducing the risk of cold draughts and potential for condensation that can lead to poor indoor air quality and occupant comfort. Furthermore, a highly insulated building enclosure helps to improve indoor acoustics creating a productive work environment and a healthy home.
Sustainable and Resilient
The Passive House standard is often adopted when aspiring to achieve net zero energy buildings. The low energy demands make it easier to incorporate renewable energy sources. Additionally, in times of climate change and severe weather occurrences, high thermal autonomy and resiliency in buildings is critical. A high-performance building enclosure increases the thermal autonomy of a building where the building can passively maintain comfortable conditions without the use of active systems.
70-90% Reduction in Energy Demands of Buildings.
ROCKWOOL 3
Passive House Principles

Highly Insulated Walls
A highly insulated building enclosure is the key component to achieving Passive House. With high R-value walls, considerations for moisture transport and drying potential as well as fire codes and life safety is critical. The thickness and location of the thermal insulation is dependent on the type of structure, with optimal performance achieved when using all (or mostly) continuous exterior insulation (c.i.).
Thermal Bridge Free
A thermal bridge is a localised area or component of the building enclosure with a higher thermal conductivity than the surrounding materials, creating a path for heat transfer. Thermal bridges result in an overall thermal resistance reduction leading to cold spots on the interior side of the assembly and risks of condensation within the enclosure.
There are three types of thermal bridges: repeated, linear and point thermal bridges.
A repeated thermal bridge, is often found within the structural component of the enclosure and is taken into account in the overall U-Value calculation. For example, wood studs and/or steel studs.
A linear thermal bridge, expressed as a Psi Value (Ψ), is found along the length of the enclosure occurring mainly at component joints, edges and transitions within the building enclosure. For example, a window to wall connection or slab edge are considered linear thermal bridges. Linear thermal bridges are calculated separately using 2D thermal modelling software.
A point thermal bridge, expressed as a Chi Value (X), occurs at isolated points within the enclosure. For example, insulation attachments and/or fasteners. Point thermal bridges are calculated separately using 3D thermal modelling software.
Along with thermal bridging calculations, the temperature factor, FRsi =0.25m2K/W, must be met at the weakest point at the interior side of the detail (i.e. the coldest point on the interior side).
High Performance Windows
Windows and doors are typical weak points within the thermal enclosure. The use of triple pane high performance windows that are Passive House certified are required for compliance. Window to wall ratios are calculated and determined based on the orientation, glazing type and shading mechanism to take maximum advantage of passive solar daylight.
Airtight Enclosure
A leaky building enclosure leads to excess heat transfer, cold spots and potential for condensation. To achieve a continuous airtight enclosure, close attention to detail is required at all joints and penetrations. The airtightness of a Passive House is measured by means of an air pressure test of the building.
Heat Recovery Ventilation
Appropriate mechanical and ventilation systems are critical to ensure clean and fresh air intake and occupant comfort. High performance energy recovery systems (ERV), required for Passive House, help reduce energy losses by taking advantage of heat energy from extract air.
ROCKWOOL 4
Passive House is a voluntary performance based standard, governed by five fundamental design principles, that promote the use of passive measures prior to the incorporation of active systems.
Building Enclosure Requirements
1. U-Value Recommendations: Opaque Wall and Roof U-Value ≤ 0.15 W/m²K (0.14 BTU/h·ft2·°F)
Fenestration (Triple-pane Windows) Ug-Value ≤ 0.80 W/m²K (0.14 BTU/h·ft2·°F) and g-value: 0.5 - 0.62

2. Thermal-bridge Free: Linear thermal bride = Ψe ≤ 0.01 W/mK Point Thermal Bridge = X ≤ 0.005 W/m²K
3. Airtightness ≤ 0.6 ACH @ 50Pa
PHI Certification Criteria
Space heating demand ≤ 15 kWh/m²yr or Peak heating load ≤ 10 W/m²
Space cooling demand ≤ 15 kWh/m²yr or excess temperature frequency (T>25°C/77°F) ≤ 10%
Primary energy demand ≤ 120 kWh/m²yr or primary energy renewable ≤60 kWh/m²yr
Airtightness ≤ 0.6 ACH@50Pa
ROCKWOOL 5
Recovery Ventilation Highly Insulated Walls High Performance Windows Airtight Enclosure Thermal Bridge Free
Heat
Benefits of using Stone Wool Insulation
ROCKWOOLTM products meet the call for higher energy efficiency, sustainability, durability and better overall performance in buildings.
Continuous Insulation
Above-grade wall assemblies can be installed using either only exterior continuous insulation or in combination with interior insulation depending on the construction type. For steel framed applications, ROCKWOOL COMFORTBATT® stud wall cavity insulation can be friction fit between studs. Semi-rigid ROCKWOOL CAVITYROCK® and rigid ROCKWOOL COMFORTBOARDTM110 continuous insulation boards for cavity walls and rainscreens are water repellent yet vapor permeable that can be installed on the exterior side of a wall assembly for steel framed and mass wall types.
High density ROCKWOOL

TOPROCK® DD and ROCKWOOL
MULTIFIXTM can be installed in low sloped roof application, above deck (concrete or steel), providing superior acoustic and fire performance.
Fire Resistance
With Passive House requirements calling for higher insulating values and the use of continuous insulation, designing with fire resistance and life safety in mind is essential.
ROCKWOOL stone wool insulation is extremely resilient to fire. Made of non-combustible material, stone wool insulation has a melting point of approximately 1177°C (2150°F) and it works to contain fire and prevent its spread. At the same time, it does not contribute to the emission of significant quantities of toxic smoke even when directly exposed to fire. This provides a critical line of defense, keeping occupants safe and reducing property damage in the event of a fire.
Optimal Thermal Performance
A stable building enclosure can dramatically reduce heating, cooling, and ventilation costs, and reduce a building’s carbon footprint. The R-value of ROCKWOOL insulation will not change over time because stone wool is not produced with blowing agents, which can off-gas and result in lower thermal performance. Not only is the thermal performance of stone wool insulation maintained over its lifetime, but the wall’s thermal performance remains consistent because stone wool products are dimensionally stable. ROCKWOOL insulation will not expand or contract due to temperature variances within the enclosure. These attributes result in optimal thermal performance of a building envelope.
ROCKWOOL 6
Vapor Permeability
Insulation products, membranes and other building materials all have varying levels of vapor permeability and can potentially act as a vapor retarder. When designing enclosures with thick insulation levels, consideration with regards to the appropriate use of vapor retarders is critical. Depending on the climate location of the building, the vapor retarder profile should be either on the interior or exterior side of the enclosure.
For Passive House buildings, in combination with a vapor permeable water resistive barrier membrane, the use of ROCKWOOL vapor permeable exterior insulation allows for increased potential for drying without trapping moisture in the assembly. Additionally, the use of transient vapor retarders on the interior side, also known as smart membranes”, enables drying potential to the interior when necessary, further enhancing the durability of the enclosure.
Acoustic Control and Comfort
Considering the acoustical performance of every assembly on the building envelope is critical when designing for a high performance system. Noise will travel through the weakest sections of the building envelope, and the effectiveness of a high performing wall or roof system may be reduced when the rest of the building is not equally designed for. When a component of wall and roof assemblies, ROCKWOOL stone wool insulation can reduce external noise creating a comfortable and healthy living space. It’s the unique stone wool characteristics found within our products that make them efficient at reducing noise.
Efficient Cladding Attachment Systems
There are numerous generic and proprietary cladding support systems designed for use with exterior insulation available in the market today. Many different materials are used to make these systems including galvanized steel, stainless steel, aluminium, fiberglass, and plastic. While each system is different, the approaches can generally be classified as: continuous framing, intermittent clip and rail, long fasteners and masonry ties or other engineered systems. Systems are available to accommodate a wide range of claddings for buildings of all heights and exposures. Thermally efficient cladding attachment systems are critical for Passive House buildings to mitigate thermal bridging.
Links - For More Information
• Building Envelope Acoustic Solutions Guide
• ROCKWOOL Cladding Attachment Guide
• Vapor Diffusion Guide
ROCKWOOL 7
ROCKWOOL™ PH Certified Mass Wall - ID: 1274cs03
This enclosure system is concrete masonry unit (CMU) substrate using the following vapor permeable stone wool products: ROCKWOOL CAVITYROCK® , ROCKWOOL COMFORTBOARD™ 110, ROCKWOOL TOPROCK® DD and ROCKWOOL MULTIFIXTM
The exterior insulation on the walls is fastened using thermally broken fibreglass clip system with stainless steel fasteners (or equivalent alternative).
The primary airtight layer is a fully adhered vapor permeable, air and water-resistive barrier, installed on the exterior side of the CMU. Depending on the climate zone requirements, an optional interior vapor control layer can be installed on the interior side and serve as a secondary airtight layer if necessary.
External Wall
ROCKWOOL 8
Installed R-Value 7.11 m2k/W (40.40 ft2·hr·F°/BTU) Effective R-Value 7.14 m2k/W (40.56 ft2·hr·F°/BTU) Overall U-Value 0.140 W/m2k (0.024 BTU/ ft2·hr·F°) Installed R-Value 6.02 m2k/W (34.20 ft2·hr·F°/BTU) Effective R-Value 6.67 m2k/W (37.86 ft2·hr·F°/BTU) Overall U-Value 0.150 W/m2k (0.026 BTU/ ft2·hr·F°) Installed R-Value 4.23 m2k/W (24.00 ft2·hr·F°/BTU) Effective R-Value 4.46 m2k/W (25.35 ft2·hr·F°/BTU) Overall U-Value 0.224 W/m2k (0.039 BTU/ ft2·hr·F°) Detail No. Description Page No. FSEW01 Floor Slab to Exterior Wall 9 FSIW01 Floor Slab to Interior Load-bearing Wall 10 EWEC01 Exterior Wall - Exterior Corner (plan) 11 EWIC01 Exterior Wall - Interior Corner (plan) 12 EWIW01 Exterior Wall to Interior Wall Junction (plan) 13 EWCE01 Exterior Wall to Ceiling 14 FRRP01 Flat Roof Parapet 15 WITH01 Door Threshold 16 WIBO01 Window Sill 17 WITO01 Window Head 18 WISI01 Window Jamb 19
Flat Roof Slab
FSEW01 – Floor Slab to Exterior Wall
Psi = 0.002 (W/mK) | FRsi = 0.93
ROCKWOOL 9
FSIW01 – Floor Slab to Interior Load-bearing Wall
Psi = 0.009 (W/mK) | FRsi = 0.95
ROCKWOOL 10
Psi = -0.058 (W/mK) | FRsi = 0.93
ROCKWOOL 11
EWEC01 – Exterior Wall - Exterior Corner (plan)
EWIC01 – Exterior Wall – Interior Corner (plan)
Psi = 0.022 (W/mK) | FRsi = 0.97
ROCKWOOL 12
EWIW01 – Exterior Wall to Interior Wall Junction (plan)
Psi = 0.008 (W/mK) | FRsi = 0.94
ROCKWOOL 13
EWCE01 – Exterior Wall to Ceiling
Psi = 0.010 (W/mK) | FRsi = 0.96
ROCKWOOL 14
FRRP01 – Flat Roof Parapet
Psi = -0.011(W/mK) | FRsi = 0.97
ROCKWOOL 15
WITH01 – Door Threshold
Psi = 0.057 (W/mK) | FRsi = 0.71
ROCKWOOL 16
WIBO01 – Window Sill
Psi = 0.027 (W/mK) | FRsi = 0.76
ROCKWOOL 17
WITO01 – Window Head
Psi = 0.014 (W/mK) | FRsi = 0.76
ROCKWOOL 18
WISI01 – Window Jamb
Psi = 0.013 (W/mK) | FRsi = 0.76
ROCKWOOL 19
ROCKWOOL™ PH Certified Steel Frame Wall - ID: 1411cs03
This enclosure system is steel frame substrate using the following vapor permeable stone wool products: ROCKWOOL CAVITYROCK® , ROCKWOOL COMFORTBOARD™ 110, ROCKWOOL TOPROCK® DD and ROCKWOOL MULTIFIXTM
The exterior insulation on the walls is fastened using thermally broken fibreglass clip system with stainless steel fasteners (or equivalent alternative).
The primary airtight layer is a fully adhered vapor permeable, air and water-resistive barrier, installed on the exterior side of the exterior sheathing. Depending on the climate zone requirements, an optional interior vapor control layer can be installed on the interior side and serve as a secondary airtight layer if necessary.
EXTERIOR WALL
13mm GYPSUM BOARD
38mm SERVICE CAVITY
DELTA Sd FLEXX (OPTIONAL
152mm ROCKWOOL COMFORTBATT
13mm EXTERIOR GYPSUM SHEATHING
DELTA-VENT SA (AIR BARRIER
200mm ROCKWOOL CAVITYROCK EXTERIOR CLADDING (VARIES)
SLAB
FLOOR FINISH
152mm CONCRETE SLAB
152mm ROCKWOOL COMFORTBOARD WATERTIGHT LAYER
152mm ROCKWOOL COMFORTBOARD WATERTIGHT LAYER
ROOF
ROOF MEMBRANE
225mm ROCKWOOL TOPROCK
DELTA-VENT SA (AIR BARRIER
13mm EXTERIOR GYPSUM SHEATHING
STEEL DECK (OVER STRUCTURAL INTERIOR FINISH (VARIES)
EXTERIOR WALL 13mm GYPSUM BOARD 38mm SERVICE CAVITY DELTA Sd FLEXX (OPTIONAL
GYPSUM
(AIR
ROCKWOOL™ PH CERTIFIED STEEL FRAME WALL Update June 2019 Drawn By Passive House Academy (PHA) Certified By Passive House Institute (PHI)
For more information visit www.rockwool.com/passivehouse
ROOF
ROCKWOOL 20
6" (152 mm) 4" (102 mm) 4" (102 mm) 16 3/4" (425 mm) 6" (152 mm) 6" (152 mm) 12" (305 mm) 3" (76 mm) 3" (76 mm) 3" (76 mm) 12" (305 mm) ROCKWOOL™ PH CERTIFIED STEEL FRAME WALL Update June 2019 Drawn By Passive House Academy (PHA) Certified By Passive House Institute (PHI) For more information visit www.rockwool.com/passivehouse EXTERIOR WALL 13mm GYPSUM BOARD 38mm SERVICE CAVITY DELTA Sd FLEXX (OPTIONAL 152mm ROCKWOOL COMFORTBATT 13mm EXTERIOR GYPSUM SHEATHING DELTA-VENT SA (AIR BARRIER 200mm ROCKWOOL CAVITYROCK EXTERIOR CLADDING (VARIES) ROOF ROOF MEMBRANE 225mm ROCKWOOL TOPROCK DELTA-VENT SA (AIR BARRIER 13mm EXTERIOR GYPSUM SHEATHING STEEL DECK (OVER STRUCTURAL INTERIOR FINISH (VARIES) SLAB FLOOR FINISH 152mm CONCRETE SLAB
6" (152 mm) 4" (102 mm) 4" (102 mm) 16 3/4" (425 mm) 6" (152 mm) 6" (152 mm) 12" (305 mm) 3" (76 mm) 3" (76 mm) 3" (76 mm) 12" (305 mm)
6" (152 mm) 4" (102 mm) 4" (102 mm) 16 3/4" (425 mm) 6" (152 mm) 6" (152 mm) 12" (305 mm) 3" (76 mm) 3" (76 mm) 3" (76 mm) 12" (305 mm)
152mm ROCKWOOL COMFORTBATT 13mm EXTERIOR
SHEATHING DELTA-VENT SA
BARRIER 200mm ROCKWOOL CAVITYROCK EXTERIOR CLADDING (VARIES)
ROOF
225mm ROCKWOOL TOPROCK DELTA-VENT SA (AIR BARRIER 13mm EXTERIOR
SHEATHING STEEL DECK (OVER STRUCTURAL INTERIOR FINISH (VARIES) SLAB FLOOR FINISH 152mm CONCRETE SLAB 152mm ROCKWOOL COMFORTBOARD WATERTIGHT LAYER Installed R-Value 10.28 m2k/W (58.40 ft2·hr·F°/BTU) Effective R-Value 7.69 m2k/W (43.68 ft2·hr·F°/BTU) Overall U-Value 0.130 W/m2k (0.023 BTU/ ft2·hr·F°) Installed R-Value 6.02 m2k/W (34.20 ft2·hr·F°/BTU) Effective R-Value 6.45 m2k/W (36.63 ft2·hr·F°/BTU) Overall U-Value 0.155 W/m2k (0.027 BTU/ ft2·hr·F°) Installed R-Value 4.23 m2k/W (24.00 ft2·hr·F°/BTU) Effective R-Value 4.46 m2k/W (25.35 ft2·hr·F°/BTU) Overall U-Value 0.224 W/m2k (0.039 BTU/ ft2·hr·F°) Detail No. Description Page No. FSEW01 Floor Slab to Exterior Wall 21 FSIW01 Floor Slab to Interior Load-bearing Wall 22 EWEC01 Exterior Wall - Exterior Corner (plan) 23 EWIC01 Exterior Wall - Interior Corner (plan) 24 EWIW01 Exterior Wall to Interior Wall Junction (plan) 25 EWCE01 Exterior Wall to Ceiling 26 FRRP01 Flat Roof Parapet 27 WITH01 Door Threshold 28 WIBO01 Window Sill 29 WITO01 Window Head 30 WISI01 Window Jamb 31 External Wall Flat Roof Slab
MEMBRANE
GYPSUM
FSEW01 – Floor Slab to Exterior Wall
Psi = 0.003 (W/mK) | FRsi = 0.90
TM
ROCKWOOL™ PH CERTIFIED STEEL FRAME WALL Update June 2019
Drawn By Passive House Academy (PHA)
Certified By Passive House Institute (PHI)
For more information visit www.rockwool.com/passivehouse
DETAILFSEW01
FLOOR SLAB TO EXTERIOR WALL
Sheet No. 2 of 12
PHI ID 1411cs03
Scale 1:10
ROCKWOOL 21
FSIW01 – Floor Slab to Interior
Psi = 0.009 (W/mK) | FRsi = 0.96
Load-bearing Wall
PASSIVE HOUSE (CERTIFIED) DETAILS
COMMERCIAL - STEEL FRAMED
Update June 2019
Drawn By Passive House Academy (PHA)
Certified By Passive House Institute (PHI)
ROCKWOOL 22 6" 11 2 5 8 5 8 " 11 2
more information visit
TO
LOAD-BEARING WALL Sheet No. 3 of 12 PHI ID 1411cs03 TM
For
DETAILFSIW01 FLOOR SLAB
INTERIOR
EWEC01 – Exterior Wall - Exterior Corner (plan)
Psi = -0.056 (W/mK) | FRsi = 0.87
(CERTIFIED)
ROCKWOOL 23 4" 1 4 " 11 8 6" 4" 5 8 " 5 8 11 2 " PASSIVE HOUSE
DETAILS
Update June 2019 Drawn By Passive House DETAILEWEC01 EXTERIOR WALL - EXTERIOR
COMMERCIAL - STEEL FRAMED
EWIC01 – Exterior Wall – Interior Corner (plan)
Psi = 0.020 (W/mK) | FRsi = 0.94
ROCKWOOL 24 6" 11 8 1 4 4" 11 2 " 5 8 " 4" 5 8 PASSIVE HOUSE (CERTIFIED) DETAILS COMMERCIAL
STEEL FRAMED Update
DETAILEWIC01 EXTERIOR WALL - INTERIOR
-
June 2019 Drawn By Passive House Academy (PHA)
CORNER
EWIW01 – Exterior Wall to Interior Wall Junction (plan)
Psi = 0.003 (W/mK) | FRsi = 0.94
ROCKWOOL 25
EWCE01 – Exterior Wall to Ceiling
Psi = 0.016 (W/mK) | FRsi = 0.96
PASSIVE HOUSE (CERTIFIED) DETAILS
COMMERCIAL - STEEL FRAMED
Update June 2019
Drawn By Passive House Academy (PHA)
Certified By Passive House Institute (PHI)
ROCKWOOL 26 11 2 " 6" 5 8 " 5 8 " 4" 4" 11 8 "
EXTERIOR WALL TO CEILING Sheet No. 7 of 12
DETAILEWCE01
FRRP01 – Flat Roof Parapet
Psi = 0.010 (W/mK) | FRsi = 0.88
PASSIVE HOUSE (CERTIFIED) DETAILS
COMMERCIAL - STEEL FRAMED
Update June 2019
Drawn By Passive House Academy (PHA)
Certified By Passive House Institute (PHI) For
ROOF
ROCKWOOL 27 2" 11 8 5 8 6" 4" 4" 11 2 5 8
more information visit DETAILFRRP01 FLAT
PARAPET Sheet No. 8 of 12 PHI ID 1411cs03 Scale 1:10
WITH01 – Door Threshold
Psi = 0.034 (W/mK) | FRsi = 0.70
PASSIVE HOUSE (CERTIFIED) DETAILS
COMMERCIAL - STEEL FRAMED
Update June 2018
Drawn By Passive House Academy (PHA)
Certified By Passive House Institute (PHI)
ROCKWOOL 28
For more information visit www.rockwool.com/passivehouse DETAILWITH01 DOOR THRESHOLD Sheet No. 9 of 12 PHI ID 1411cs03 Scale 1:10 TM
WIBO01 – Window Sill
Psi = 0.028 (W/mK) | FRsi = 0.76
PASSIVE HOUSE (CERTIFIED) DETAILS
COMMERCIAL - STEEL FRAMED
Update June 2019
Drawn By Passive House Academy (PHA)
Certified By Passive House Institute (PHI)
ROCKWOOL 29 6" 4" 11 8 4" 13 8 5 8 5 8
DETAILWIBO01 WINDOW SILL Sheet No. 10 of 12 PHI ID 1411cs03
WITO01 – Window Head
Psi = 0.014 (W/mK) | FRsi = 0.76
ROCKWOOL 30 6" 5 8 11 2 4" 4" 5 8 11 8 PASSIVE HOUSE (CERTIFIED) DETAILS COMMERCIAL - STEEL FRAMED Update June 2019 Drawn By Passive House Academy (PHA) DETAILWITO01 WINDOW HEAD
WISI01 – Window Jamb
Psi = 0.013 (W/mK) | FRsi = 0.76
ROCKWOOL 31 4" 1 4 11 8 5 8 " 11 2 " 6" 4" 5 8 PASSIVE HOUSE (CERTIFIED) DETAILS COMMERCIAL - STEEL FRAMED Update June 2019 Drawn By Passive House Academy (PHA) DETAILWISI01 WINDOW SILL
At the ROCKWOOL Group, we are committed to enriching the lives of everyone who comes into contact with our solutions. Our expertise is perfectly suited to tackle many of today’s bi ggest sustainability and development challenges, from energy consumption and noise pollution to fire resilience, water scarcity and flooding. Our range of products reflects the diversity of the world’s needs, while supporting our stakeholders in reducing their own carbon footprint.
Stone wool is a versatile material and forms the basis of all our businesses. With more than 11,000 employees in 39 countries, we are the world leader in stone wool solutions, from building insulation to acoustic ceilings, external cladding systems to horticultural solutions, engineered fibres for industrial use to insulation for the process industry and marine and offshore.
AFB®, CAVITYROCK® , COMFORTBATT®, CONROCK® , CURTAINROCK®, ROCKBOARD® , TOPROCK®, MONOBOARD®, ROXUL® are registered trademarks of the ROCKWOOL Group in USA and ROXUL Inc. in Canada.
ROCKWOOL™, COMFORTBOARD™ , FABROCK™, ROXUL SAFE™ , ROCKWOOL PLUS™, and AFB evo™ are trademarks of the ROCKWOOL Group in USA and ROXUL Inc. in Canada.
SAFE’n’SOUND® is a registered trademark used under license.
ROCKWOOL 8024 Esquesing Line Milton, ON L9T 6W3 Tel: 1 800 265 6878 rockwool.com
Publication dateedition: 06/2018


 The House at Cornell Tech |
Photo by Field Condition
The House at Cornell Tech |
Photo by Field Condition





