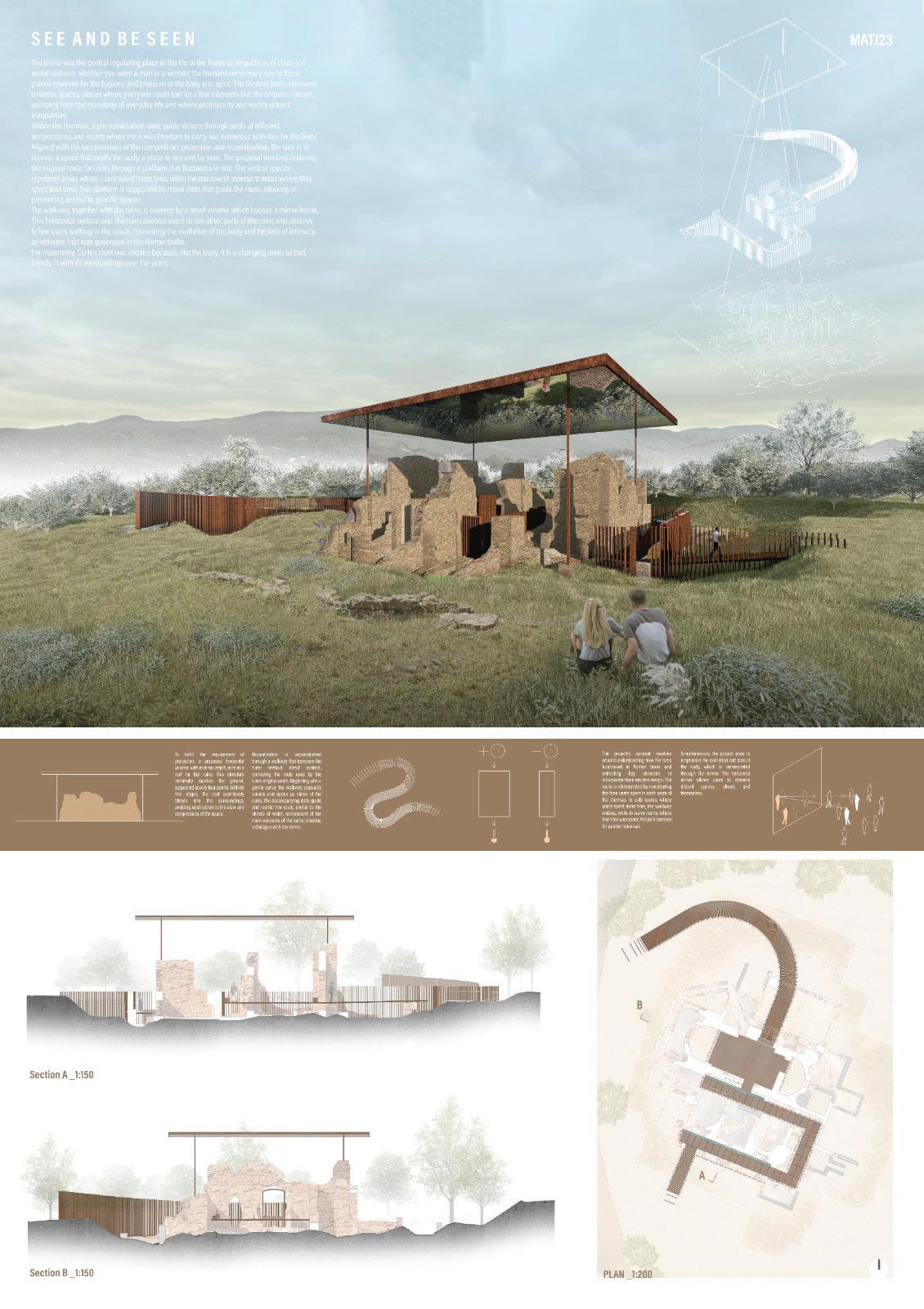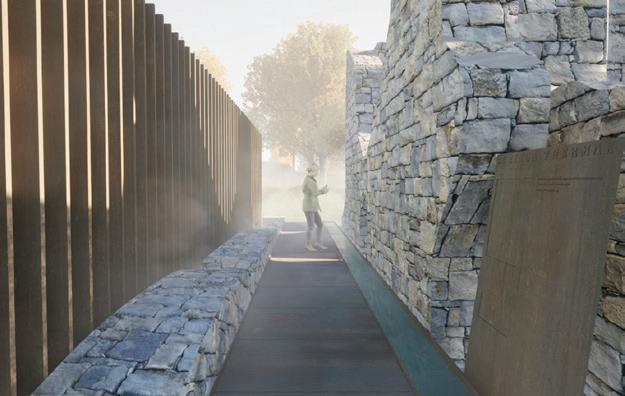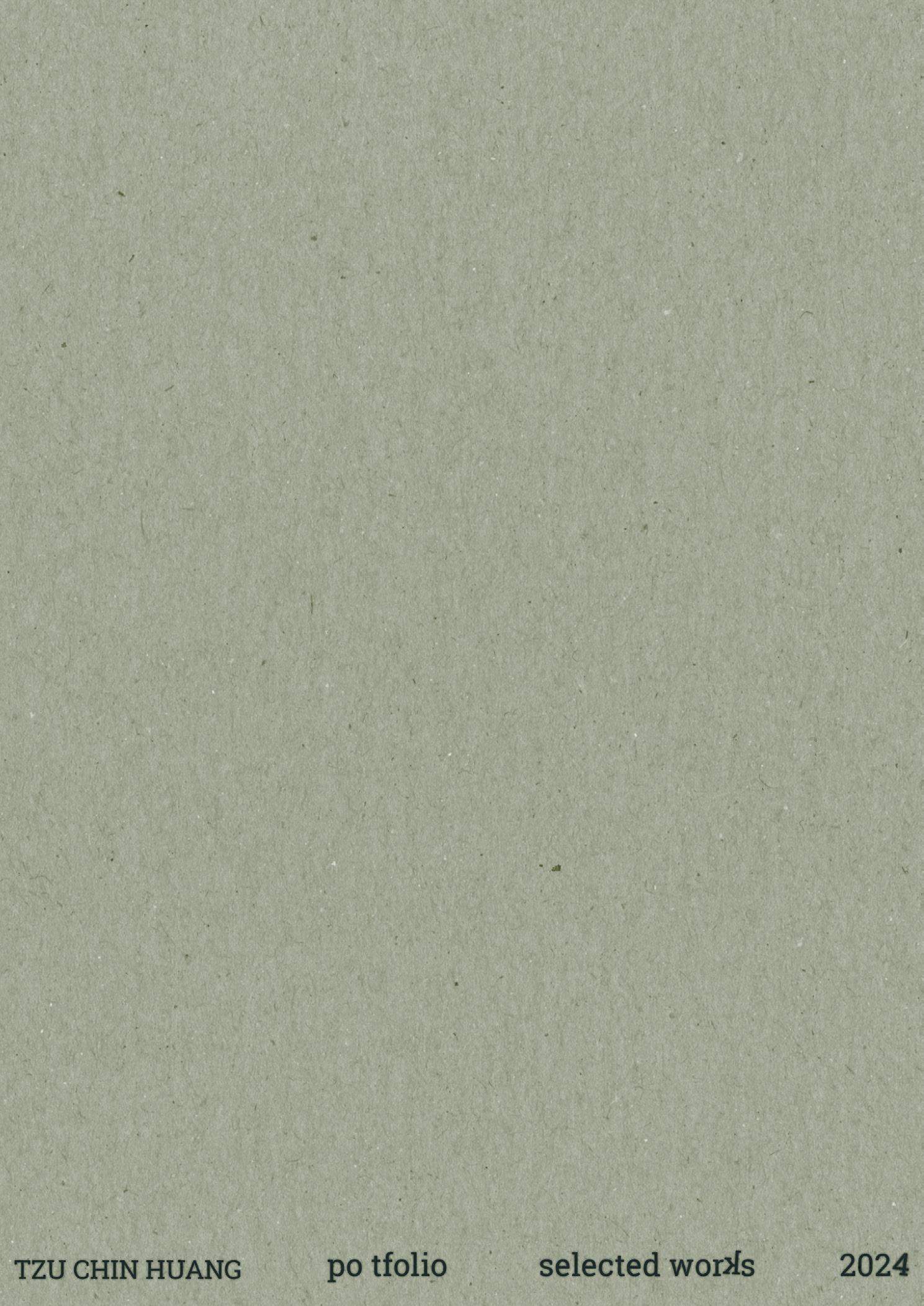




Taipei,Taiwan - Hong Kong




f24081111@gs.ncku.edu.tw (+886)-975-426-324
https://issuu.com/nckujosh2408 www.linkedin.com/in/tzu-chin-huang

“Ok,
it looks cool. But Why?”
Never be satisfied with only the look or feeling of a building being designed. What I, as an architecture student, care most about is the essential idea, philosophy and statement an architecture is based on.
Though there are limits to architecture design and the responsibility architects have to take, I still believe that architects can keep pushing the frontier of the possibilities of human lives.
National Cheng Kung University Department of Architecture, Taiwan
EXPERIENCE
RCR Arquitectes
Intern
Li Ho Sun Architect
Intern
YEN TING CHO Design Studio
Design Assistant
Fieldevo design studio + Lin BoYang Architects
Intern
AWARD
NCKU Student Competition 2023
Playable Alley 1st Prize
LANGUAGE
Chinese (Mandarin)
English français
Español
Chinese (Cantonese)
SOFTWARE
Rhino / Revit / Autocad / Sketchup
Enscape / D5 render
Grasshopper
Adobe Suite
PHYSICAL MODELING
Laser Cut / 3D modeling

Sep. 2019 ~ present
Sep. 2023 ~ Dec. 2023
Dec. 2023 ~ Feb. 2024
Mar. 2021 ~ Feb. 2022
Jul. 2022 ~ Aug. 2022
Feb, 2023
native language intermediate intermediate intermediate fluent



co-working office + hotel TAINAN, TAIWAN | WINTER 2022
The existence of Hai’an Road is like a myth, originating from the faulty city development policy of the 90s which expanded a narrow but energetic alley into a gigantic but lifeless boulevard. Nevertheless, as the hustle and bustle of tourism now makes people forget the past trauma, we still can discover the contradiction between the old district and the Hai’an boulevard, and sense the sadness in the remains left from the houses torn down during the construction.


Now, newly built houses, unlike the old ones which keep its main façade not facing the young boulevard, are trying to adapt their façade to the boulevard just as the government planned. But I refuse to compromise and become “another brick in the wall.” Instead, I try to reveal the past urban fabric and preserve it like an amber.

BEFORE 1990s ROAD WIDENING
The fabric of narrow alleys
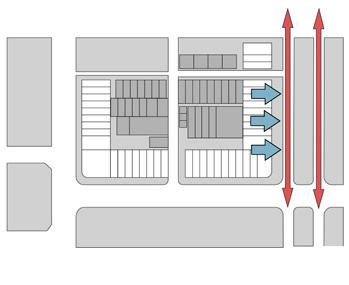
All the façades turn to face the bouvelard

RE-ESTABLISH THE ALLEY
Reveal the past urban fabric

ROTATE THE MAIN FAÇADES
The new façades face the inner streets
To re-establish the original street fabric, of which the axis is perpendicular to the current expanded Hai’an Road, I arrange two inner streets in the building and leave the main façade relatively “faceless” to Hai’an Road, juxtaposing another system with that of the boulevard.


With a 2-story underground parking lot, Hai’an Road is far more complicated than it looks like above the ground. Street elements like large ventilation shafts, car entrance ramps, and parking lot exits are indicating the “huge machine” underneath the boulevard’s banal look.
To unveil the fact of the unseen complexity, the design of the co-working office building is organized in a “highway” look, connecting different people for the transaction of ideas.


Rather than stacking activities in a multi-storey building, I rethink the essential needs for the workflow and thus horizontally divide the “office” into three buildings of their own role, which are public, exchange, and work. Opposed to the vertical distribution which leads to the lack of connectivity, the horizontal distribution not only achieves easy access but also encourages spontaneous encounters and interactions.
Between the three main buildings are the connecting elements like floating boxes, diagonally connecting staircases, and skywalks, not only connecting floors but also connecting people from different firms that share the same building.

As a big machine of creativity, which brings different workers, citizen, tourists, and hotel customers together for the opportunity of idea transaction, the boulevard is in the form of highway system with a main “driveway” space for all kinds of events (e.g., fashion show or a stage play) and several ramps connecting the main building with the neighboring space.


As a big machine of creativity, which brings different workers, citizen, tourists, and hotel customers together for the opportunity of idea transaction, the boulevard is in the form of highway system with a main “driveway” space for all kinds of events (e.g., fashion show or a stage play) and several ramps connecting the main building with the neighboring space.
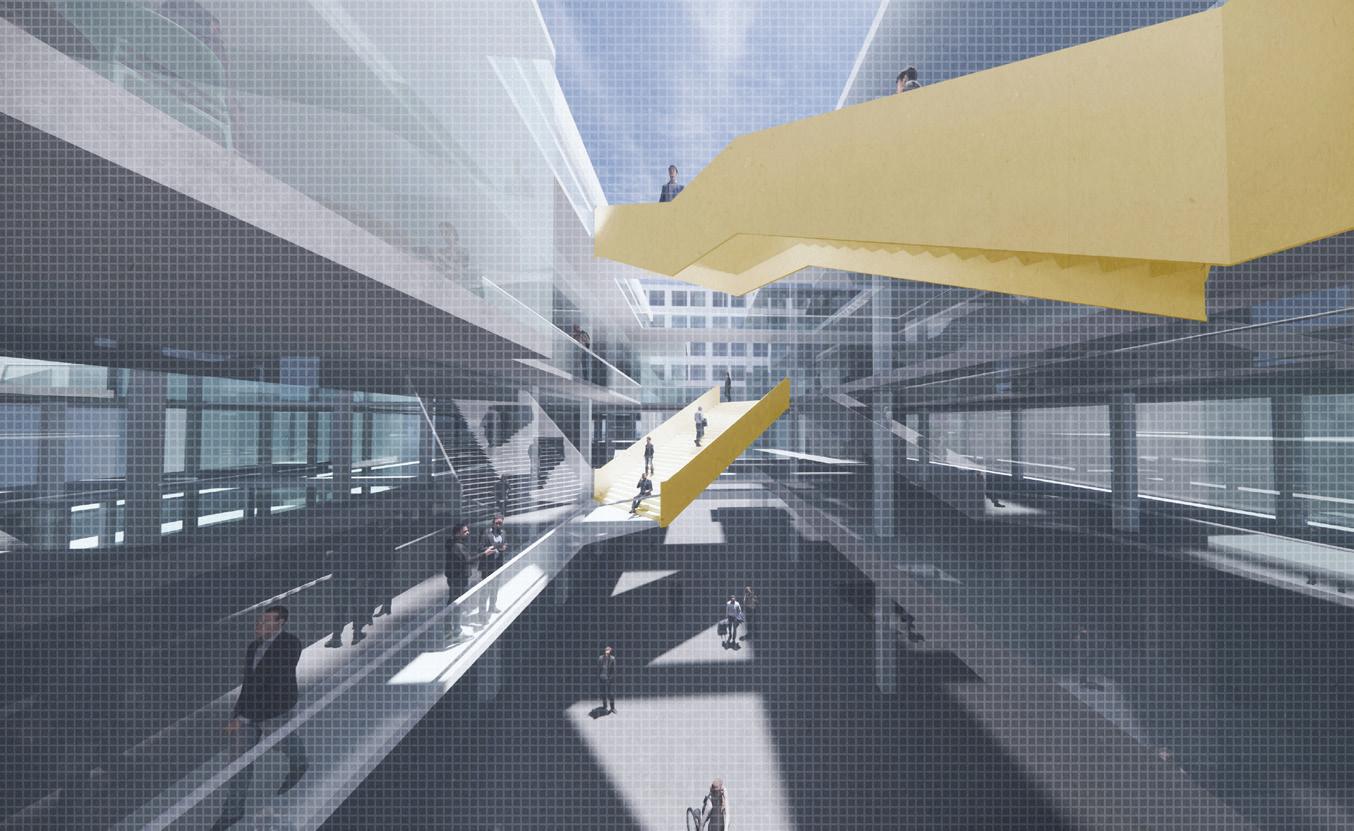

(TOP): The wide staircase can serve as both a venue for lecture and bridge connecting two buildings. Since the staircase is connected to the “boulevard,” it can even serve as the seating area when there is a show held on the “boulevard.”
(BOTTOM): Like a show of movements and numerous kinds of activities happening at the same time, elements like the diagonally connected staircases and cantilevered glass cube for meeting act as visual focus celebrating the connectivity and collectiveness. The carnival of work can be enjoyed even by the locals passing by below or by the hotel customers watching above.

Rather than stacking activities in a multi-storey building, I rethink the essential needs for the workflow and thus horizontally divide the “office” into three buildings of their own role, which are public, exchange, and work. Moreover, the horizontal distribution not only achieves easy access but also encourages spontaneous encounters and interactions.
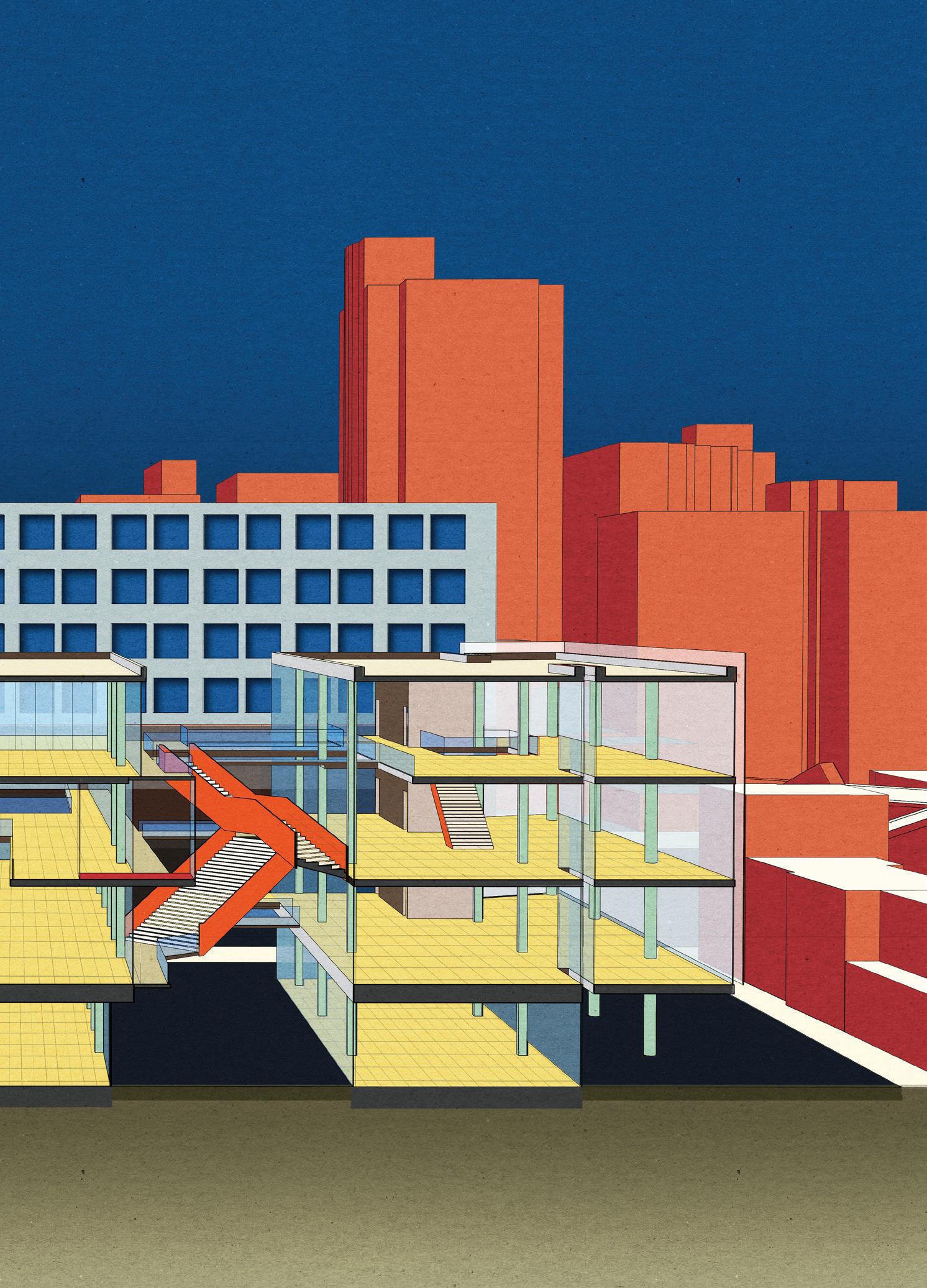


(BOTTOM)The central section of the axial “boulevard” is a multi-purpose space floating above the ground, which can serve as an exhibition space or a theater. With the giant door, the cube can be either specific or flexible: a black box when it is closed, but an incredibly long performance space when it’s opened and connected to all the other parts of the “boulevard.”
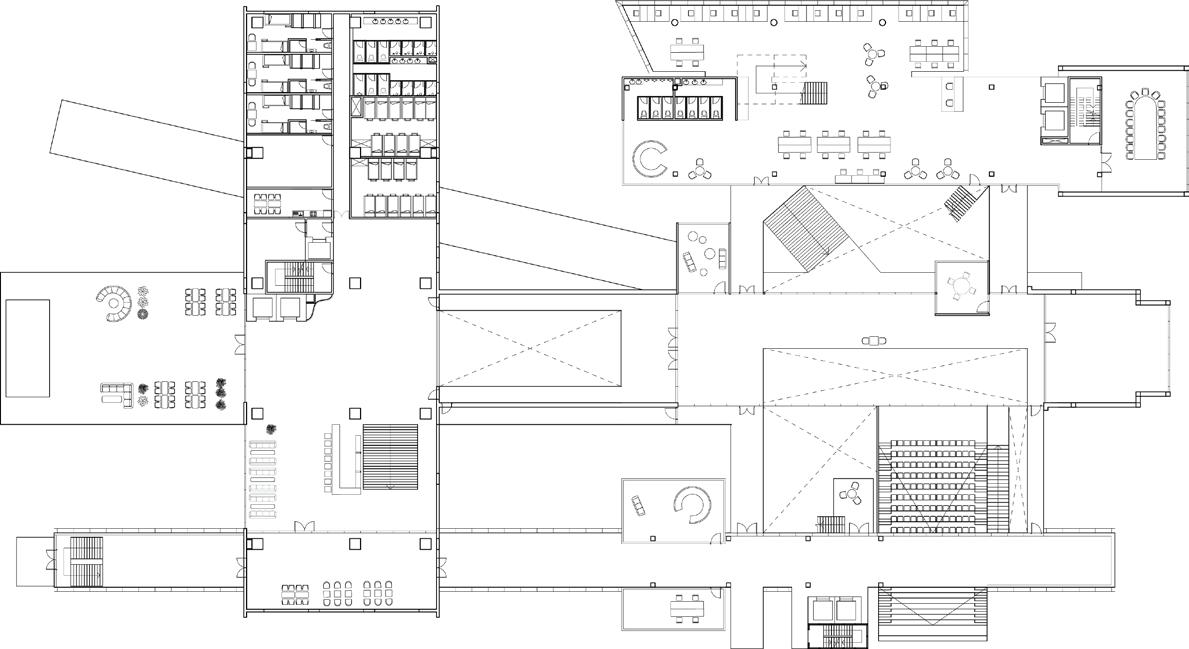
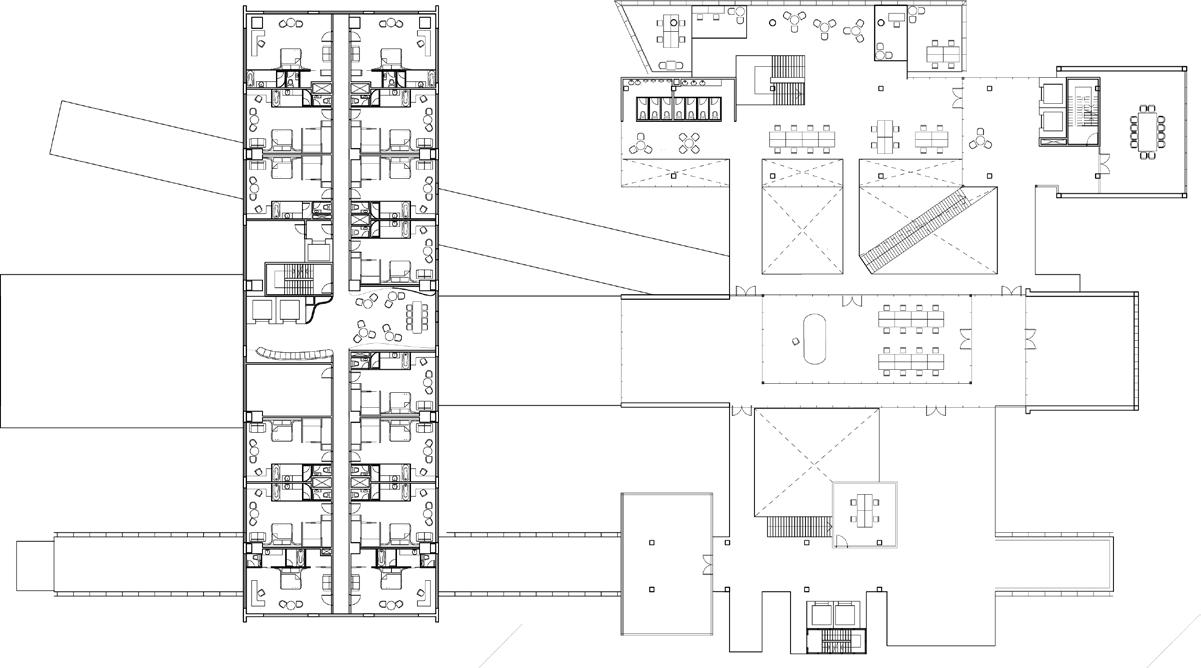

The site is in the West Central District, the central and oldest district of Tainan City and the cradle of Taiwanese culture. It’s surrounded by historic narrow alleys and old houses now facing the city development of high-rise buildings and gigantic boulevards. Besides, the fact of early development leads to the lack of both green space and public space.


Tainan Park is the oldest and biggest urban park of the city. I analyze the layout of the park’s plan, which is configured with different kinds of nodes (including elements like pavilions, playgrounds, sport fields and courts, and toilets) and paths (like footpaths connecting the above-mentioned elements). The planning method of Tainan Park is later applied to my floor plans strategy.
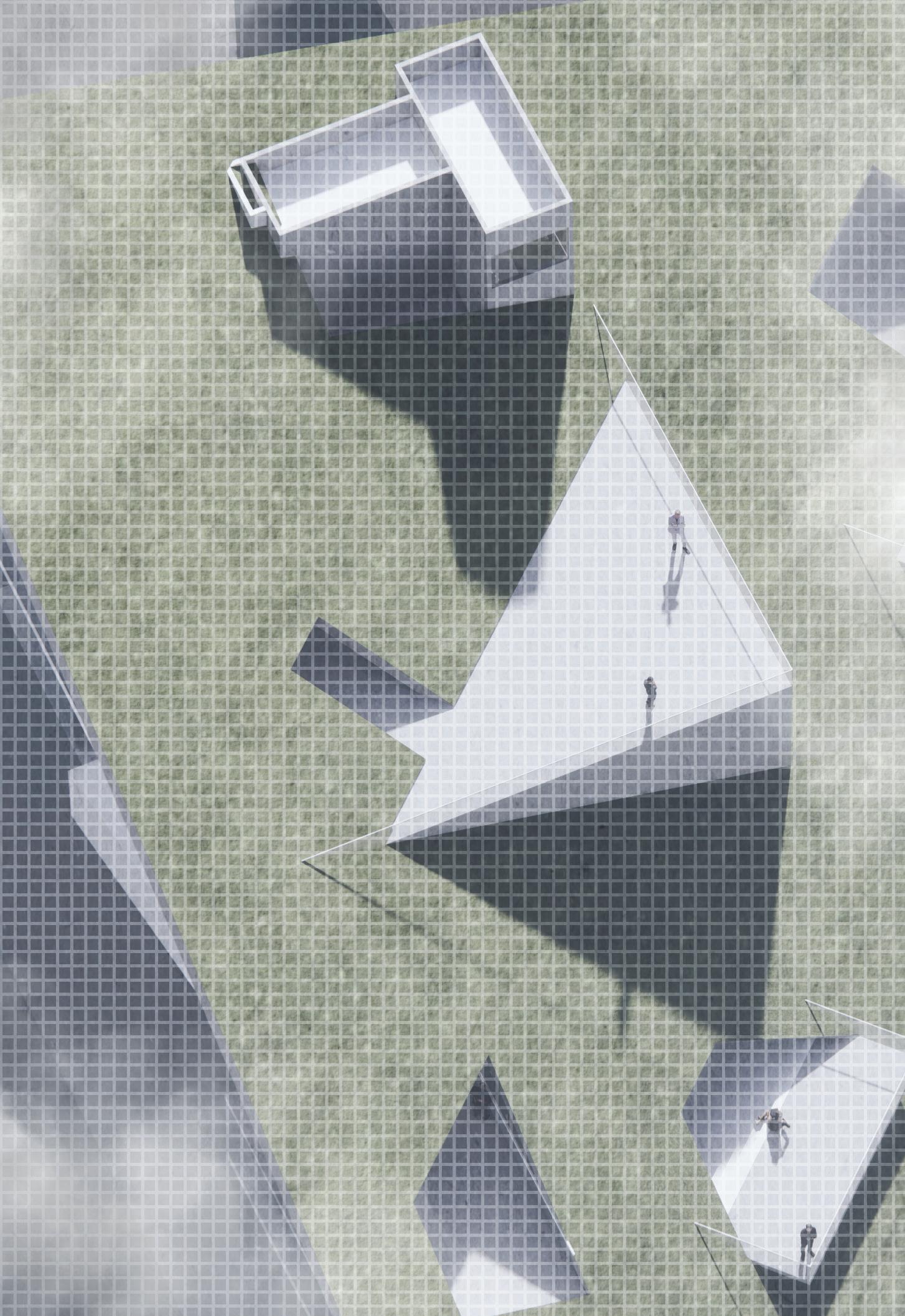

INTRODUCE URBAN PARK

SLOPE SIDE AND STREET SIDE



VERTICALIZE THE PARK
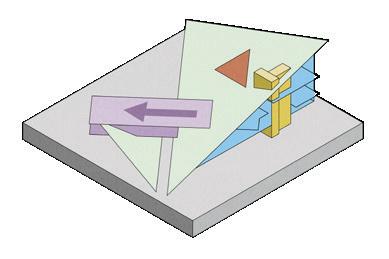
INSERT COMMUNITY CENTER
As a result, I introduce a verticalized urban park as the design strategy, seeking a way to balance the history of traditional narrow alleys and the city development, aiming to introduce both the form of a two-dimensional park and verticalization at the same time.
In the light of this thriving city and the problem of land scarcity, only by means of verticalization can a natural landscape be realized in the city center.
The design strategy doesn’t try to become a landscape architecture mimicking mountain terrain or whatever; instead it is a result of mimicking the culture of an urban park. Therefore, the planning method of a park is seen as the methodology of building design in this case, which organizes the plan and section layouts of the community center building.
The community center, or a vertical park as it were, is an interface, re-fabricating the relationship between the residents and nature, local culture and tourism, historic alleys and the boulevards.
(ABOVE): The layout of a park is applied to the building’s floor plan.




(TOP): Between two sides of the mountain (the main building and the pavilion) is the “alley” for public daily use, where activities happening at different altitudes can be seen from here.
(ABOVE): Under the roof (slope of the mountain), people can enjoy an alternative way of reading, seeing events happening at different altitudes. Also, with the openings and the balconies on the slope, people can “walk out of the mountain” to enjoy the city’s famous sunset view easily.


Opposite to the “mountain side” of the building, which is for all citizens and tourists, is the “street side,” facing the narrow alley and the old Ju-Song Temple. The facade here is of curtain-wall system with several balconies hanging out, displaying the community activities happening inside.


Former national bank renovation as a new cultural center Plovdiv, Bulgaria | Spring 2024
THE SPINE is aimed to become the vibrant heart of our community, fostering creativity, vitality, and lifelong learning in the arts. Our cultural manifesto celebrates diversity, inviting all to co-create and cherish the richness of the city’s cultural versatility.
Drawing inspiration from Plovdiv’s vibrant past as one of Europe’s oldest continuously inhabited cities, our aim is to revive the spirit of communal creativity that has long defined this city. Just as Plovdiv has been a melting pot of cultures and ideas throughout history, we believe in the power of the public to create cultural spirit.



Positioning THE SPINE as a municipal cultural condenser and international representation of Plovdiv’s vibrant cultural energy, we renovated the historical national bank into a flexible communal space by identifying the target group along with their special request and frustration, which included Tourists, Artists, Students, Craftsmen and Entrepreneurs
To reorganize the originally chaotic and dim bank building, the main goal of the renovation is to organize circulation routes efficiently and thusly open up the space. Therefore, we accomplished this fluidty by adding new stair routes connecting various floors , adding new atriums, and redesigning the elevator shafts to integrate the different additions made over centuries.
We see the vibrant atmosphere of the pedestrian area, Knyaz Aleksandar, in front of the building and recognize the necessity of a new entrance to actively welcome the pedetrian and connect the hub with the city.
Thus, we added a new entrance to the basement lobby and redefine the publicness of the building with the plaza-like entrance stair, seamlessly integrating old and new while preserving the facade’s integrity.

art gallery - multi-purpose space ARTIST INCUBATOR 3F - artist studio - classroom / workshop - discussion room
LOUNGE
~ 1F
plaza entrance
lounge bar
street corner gallery
central big stair
courtyard B1
plaza entrance
book vault INTERACTING SURFACE

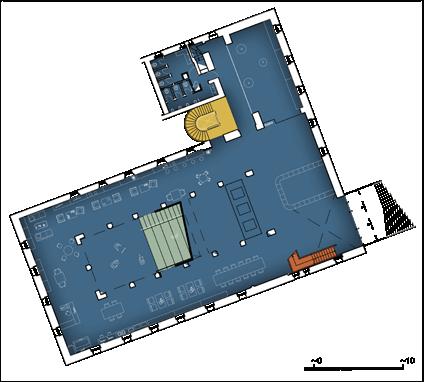



In the main lobby space where it used to be a bank lounge, the floor is partly removed for connecting it with the enclosed and dim basement space by inserting a big staircase, allowing multi-purposeuses like lectures, concerts or simply a meeting place.


The design aims to provide adjustable openness to the public, enabling us to curate various visit experiences within a single facility.
In terms of the cultural hub, we reoganize the bank office space and insert various kinds of cultural facilities. On the second floor, we open up the existing central space to transform it into a multifunctional space for activities like concert, lecture, and exhibition.
As for the artist studio space, the originally long, well-lit office spaces with partition walls on both second and third floors is freed up and turned into open art studios. These studios will attract artists from the community and beyond, providing a space forcreation and exchange. They will also be open to the public during events, enhancinginteraction opportunities.ing a space for creation and exchange. They will also be open to the public during events, enhancing interaction opportunities.
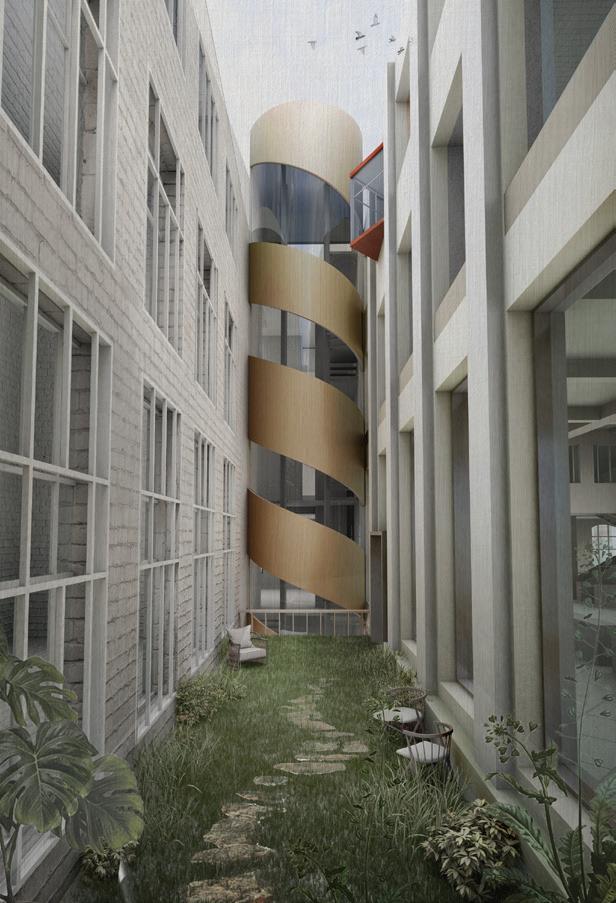
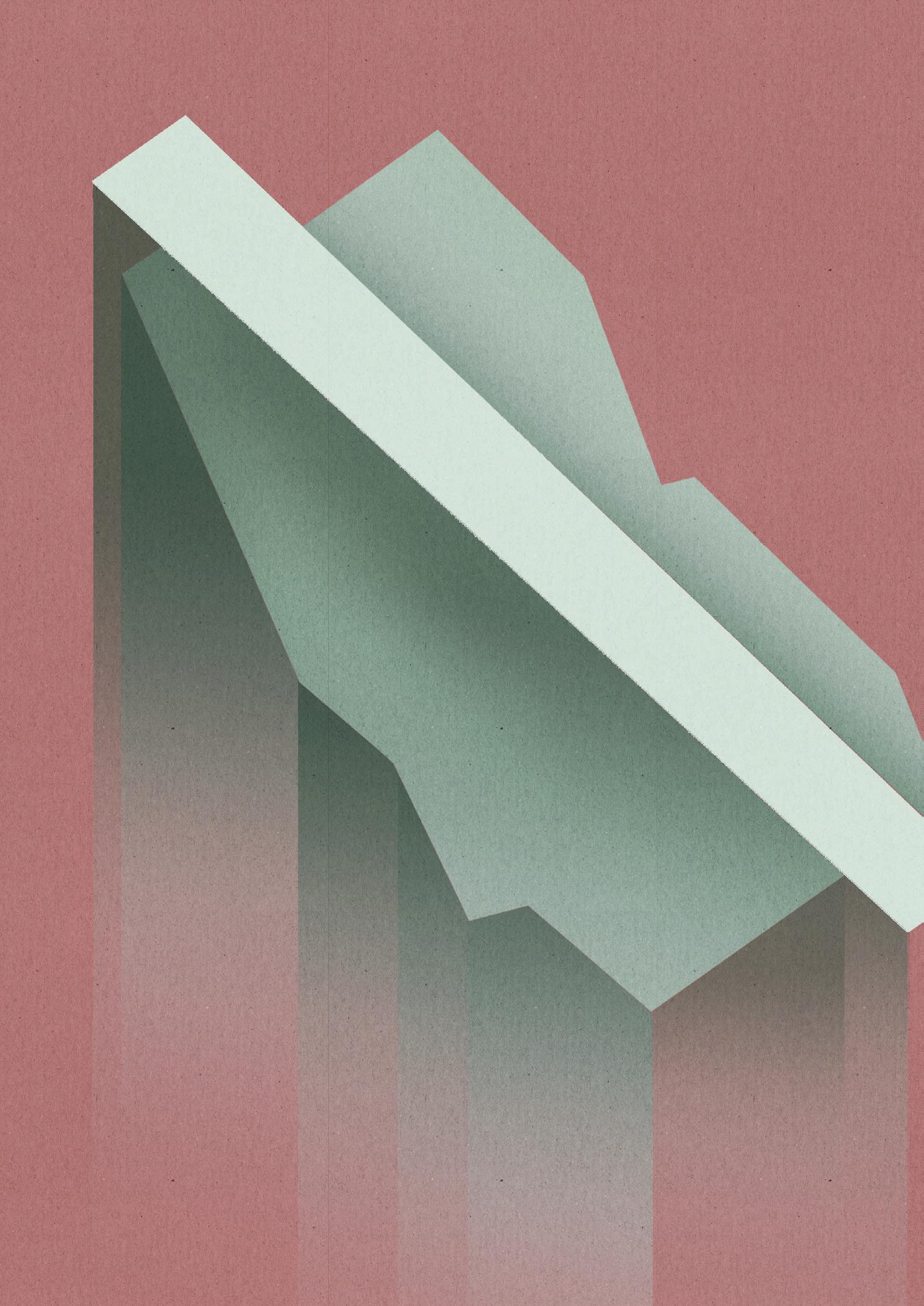

Bathing in the sunlight and greenery every day, inviting friends home for a cup of tea on weekends, or maybe having a visit by Mom once in a while: That is the client’s ideal everyday life.
But how to meet the client’s need for sunlight, wind and greenery while the site is tightly enclosed by the neighboring houses?




To ensure a good view (micro-scale) and fit the house into the urban fabric (macro-view), I orient the main axis of the house in a diagonal line of “slash” shape, turning the façade of the house 23 degrees away from the front alley. The tilted-axis strategy seems to be weird when it’s seen from the front alley, but it’s justified in terms of the view and figure-ground of the urban fabric nearby.




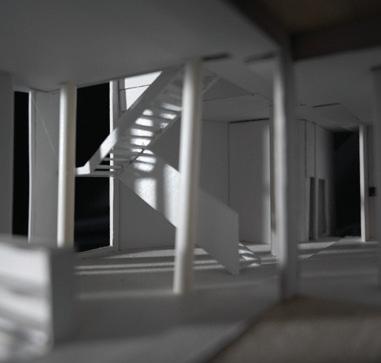

Living in a house with a balance between openness and privacy, the client can comfortably enjoy this adorable old city just by lying on the sofa with the afternoon sunlight leaking inside.
YEN TING CHO STUDIO | Winter 2022
Instructor | Yen-Ting Cho
“How to define well-known places in an alternative way?”
The series was produced for the 2022 Matsu Biennial. The Matsu Islands are a group of scattered islands with ancient landscapes, a long history of immigration and a special geographical position to the north-west of Taiwan.
We collected tons of local patterns, colors, and materials as a database for the design and translated these elements into abstract patterns with computer software and even through video shooting techniques to discover further possibilities.
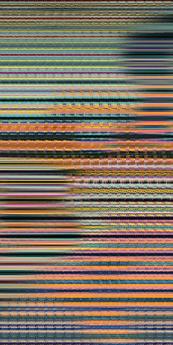



Editor | Winter 2022
The student paper, also called Tracing Paper, documents the life, events and students’ works of department of architecture, and helps sharing the news happening at different grades.

NCKU Student Competition | Winter 2023
Site: West Central District, Tainan
“What is high and low?”
Here, we define the height difference as the difference between the sense of children and that of adults. Therefore, we want to create an urban playground based on the height difference in the sense of body of different ages.
From the sensory-motor period of children under the framework of Piaget’s cognitive development theory, a series of play equipment is produced As it gradually penetrates into the teaching environment and local culture of national primary schools, it even changes the urban landscape and creates a more friendly living environment.
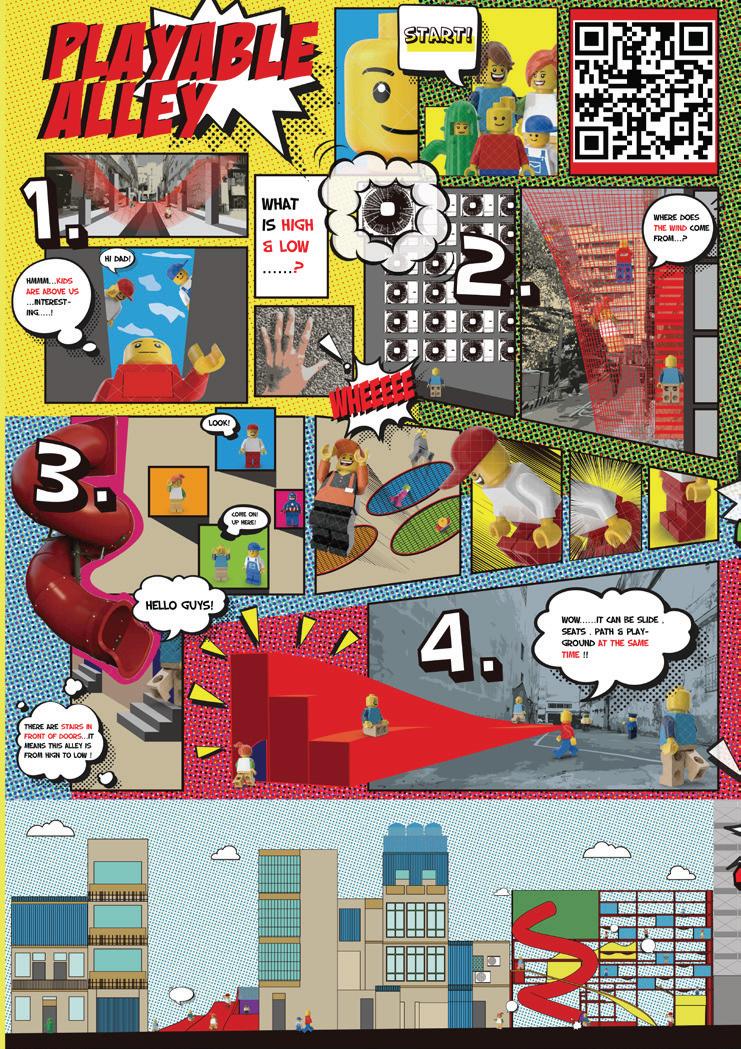




1st Year Design Project | Autumn 2020
The pavilion is located in the corridor of the NCKU department building, which is only used as a passage and not as a gathering place
The membrane structure creates a semi-open space by enclosing the chair within a new structure, which promotes social distancing required during the pandemic era. (covid-19)



2nd Year Collage Work | Spring 2022
Site: Nanshan Cemetery, Tainan
As a city with four hundred years of history, Tainan has a large grave area on the southern side of the city. But ignoring the history, the government has been planning to develop the historic grave area, no matter how many people’s ancestors are buried here.
I try to interpret the above-mentioned issue and the site located between the city and the graveyard through collage work, depicting the tragedy of the modern city being raped by developments and capitalism.


Mount Ararat | Honorable mentioned NCKU Student Competition | Winter 2021
Site: Taipei 101, Taipei
As a world-known skyscraper, Taipei 101 is nothing but a commercial building, in which people are only allowed to enter certain floors. Nevertheless, we believe that an iconic building should be more open to people. Therefore, we turn the space of unoccupied offices into a lab used to promote the native plants.
The excessive floor area leads to insufficiency of sunshine, especially the central area of each floor . To solve this problem, we remove some of the floor for more sunlight inside and also space for vegetation.

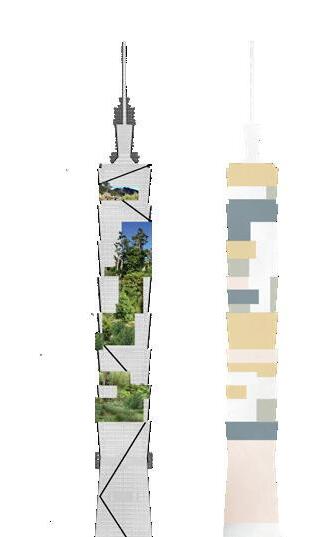



Inside Out | Honorable mentioned NCKU Student Competition | Winter 2024 Site: Guangdong, China
As the small town developed into a morden city, the meaning of the Toulou’s circular walls which historically served as defenses against external threats has changed.
To revitalize the abandoned Toulou building, this project aims to create a spiritual space, which exploites Toulou’s characteristec of enclourse and shelter rarely seen in cities, for anxious urban people.
Considering local beliefs rooted in reverence for nature, we envision the sanctuary to be nature-centric. We install a tree planted mountain with an oculus on the top for the light pouring into the bath space below.asas
The old porte as a new entrance
The section of the new intallation inside Toulou building
The abandoned houses inside Toulou are transformed to hotel and meditation rooms
The big pool under the mountain as urban spiritual space (1) (2) (3) (4)

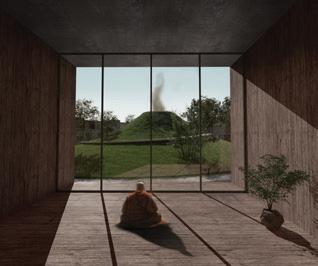

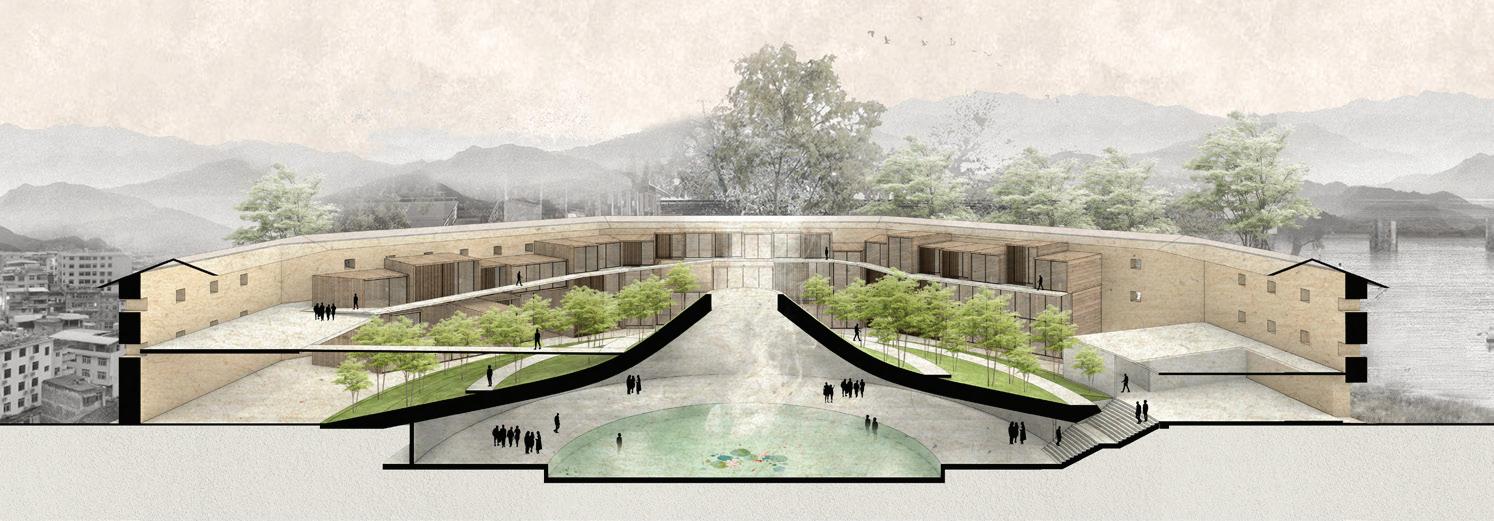
See and Be Seen | Reuse the Thermae Reuse the Thermae competition | Winter 2023
Site: Curinga, Italy
The thermal baths represent timeless spaces, places where everyone could feel for a few moments like the emperor himself, escaping from the monotony of everyday life and where promiscuity and nudity erased inequalities.
Within the thermae, the pre-established route guide visitors through pools of different temperatures and rooms where there was freedom to carry out numerous activities for the body.
As for the walkway, together with the ruins, is covered by a small volume which houses a mirror inside.
For materiality, corten steel was chosen because, like the body, it is a changing material that blends in with its surroundings over the years.
