
CONFERENCE & MEETING SPACES






The AKRS Champions Club and Wick Alumni Center (both owned and operated by the Nebraska Alumni Association) are two of Lincoln’s leading event spaces for meetings, seminars, corporate retreats and other special occasions. Located on the University of Nebraska-Lincoln’s city campus, the NAA venues offer first-class service and unique settings for Nebraska alumni, fans and friends. Our venues are open for public rental for all types of events, accommodating groups from 10 up to 325. We look forward to working with you.
AKRS CHAMPIONS CLUB
Tyler Kruger Director of Venues
(402) 472-8913
tyler.kruger@huskeralum.org
WICK ALUMNI CENTER
Kaitlyn Ryan Assistant Director of Venues (402) 472-8916
kaitlyn.ryan@huskeralum.org

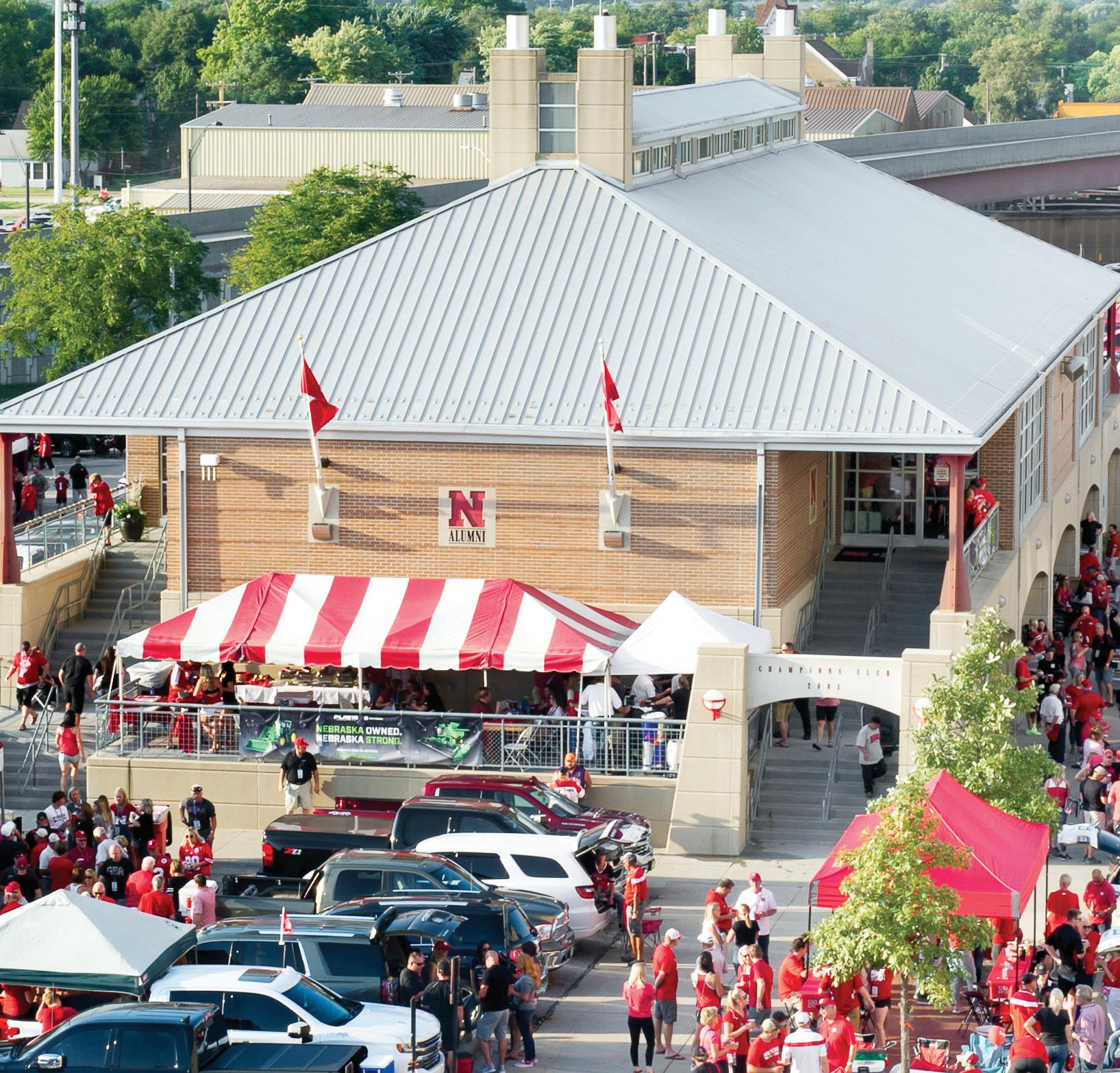
• Clubhouse seating for up to 325
• HD flat panel video system with additional
• Custom lighting
• Tables and chairs included side screens and microphone capabilities
AKRS CHAMPIONS CLUB // Exterior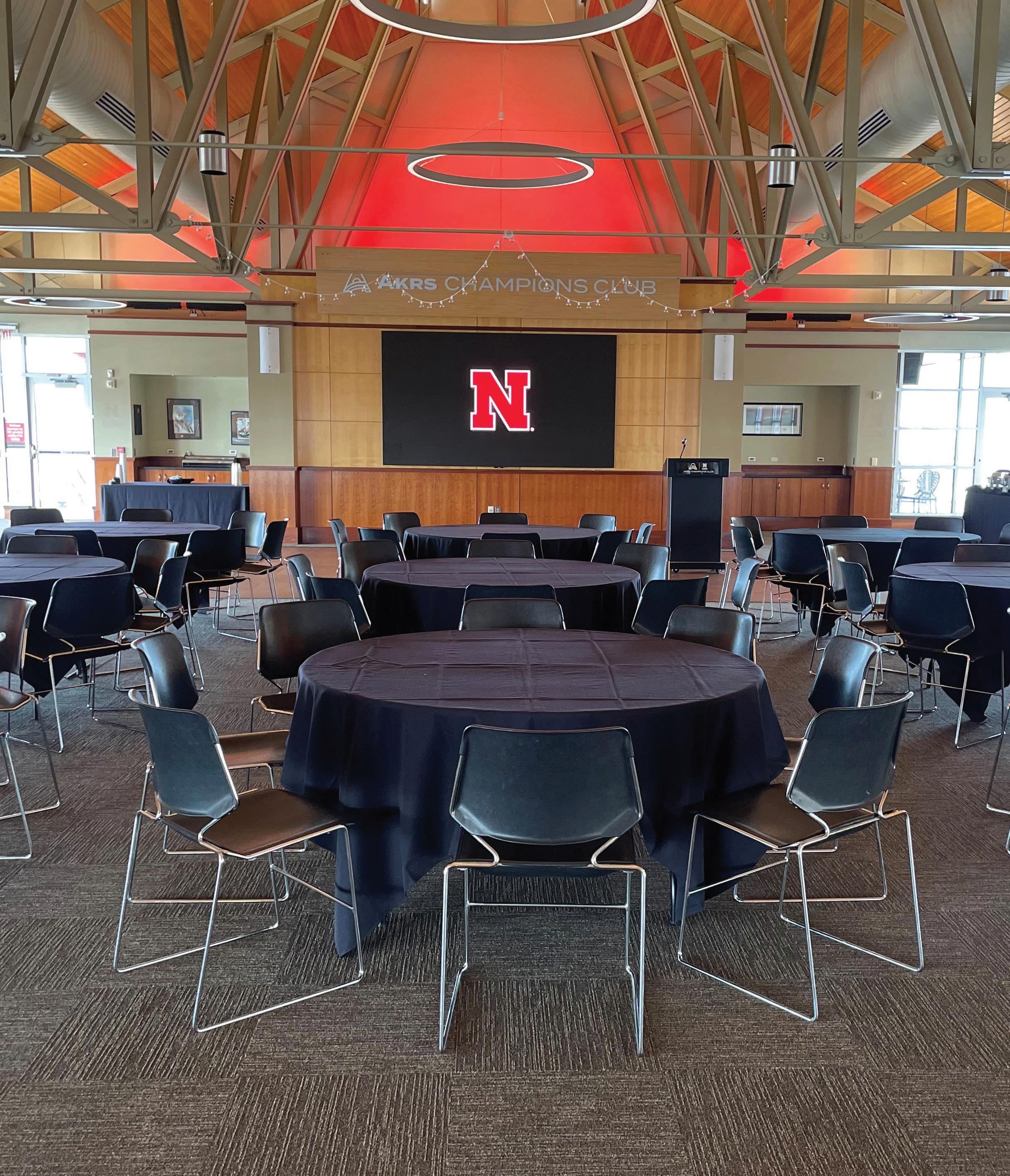
AKRS CHAMPIONS CLUB // Clubhouse Level
Parking for up to 400 vehicles is available for certain events. Contact Tyler Kruger at tyler.kruger@huskeralum.org for questions.

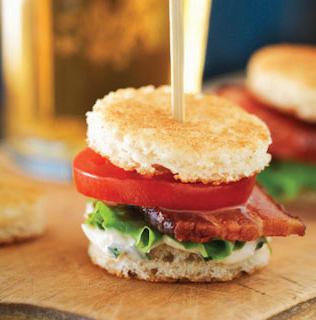
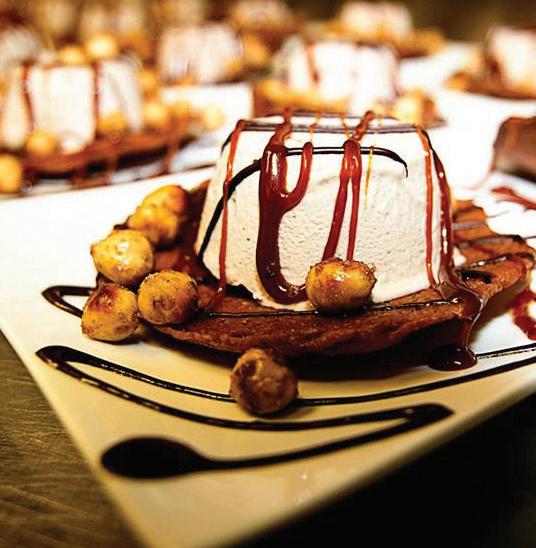
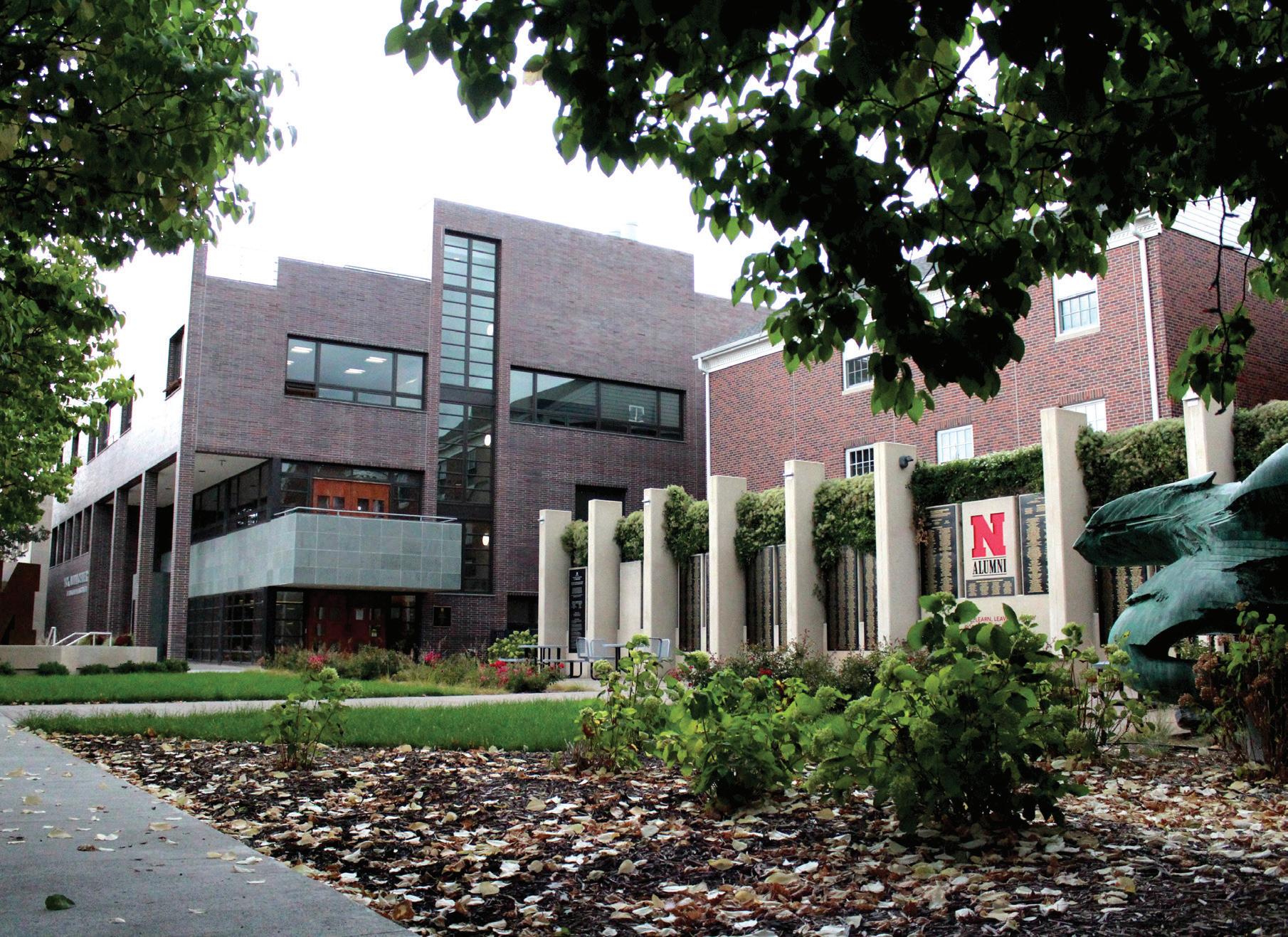
GREAT HALL
• Seating for 152 on the main floor with an additional 64 in the mezzanine
• HD flat panel video system and microphones
DANA BOARD ROOM
• Seating for up to 50
• Projector screen
• Removable airwall to Great Hall
• Intimate meeting space for 6-10
• TV monitor
• Unique setting filled with university history
• Picnic table seating
• Available to use for cocktail hour and reception events
WICK ALUMNI CENTER // Exterior from Garden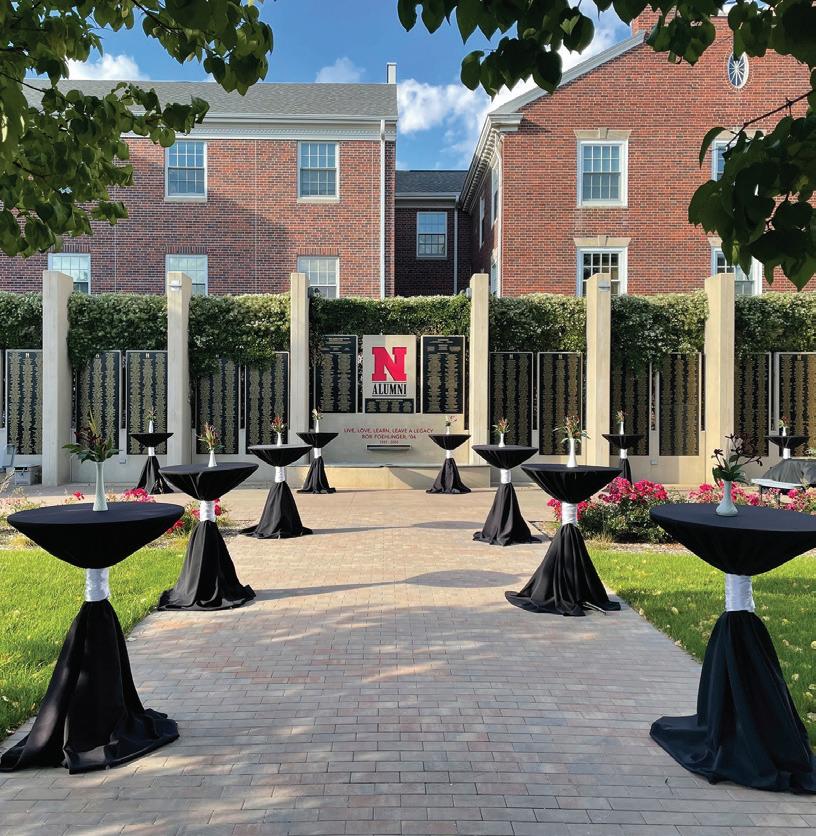
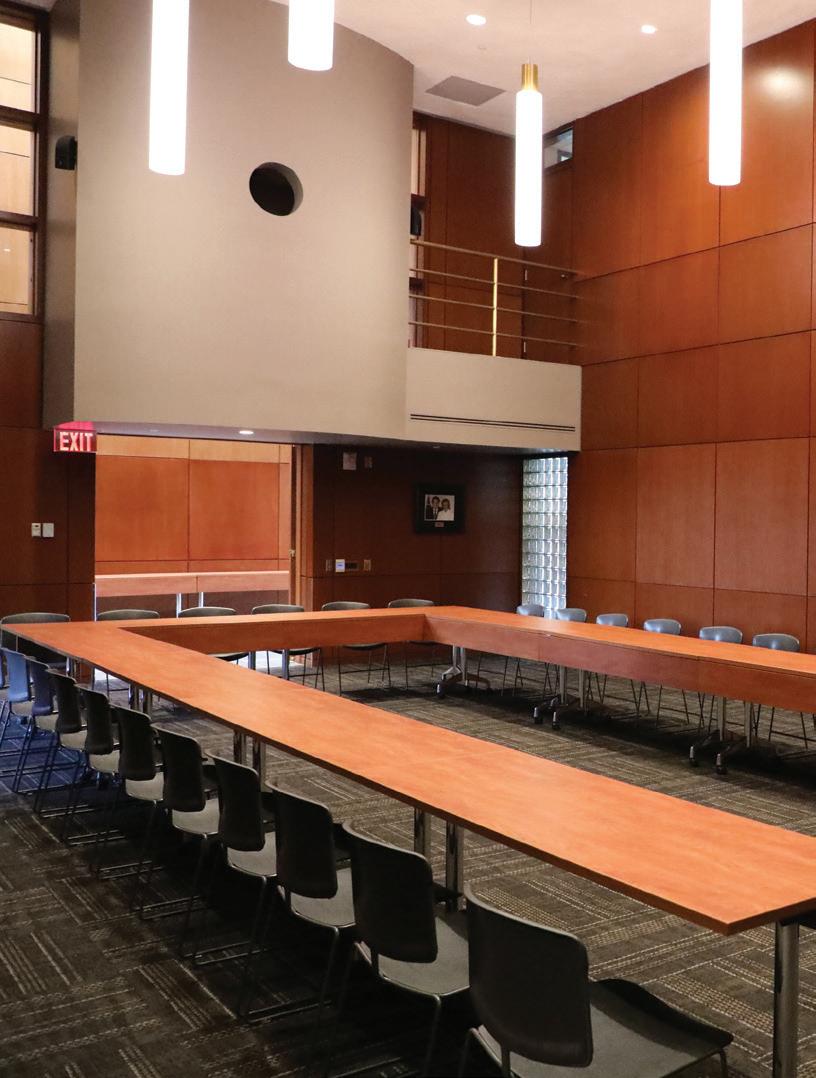

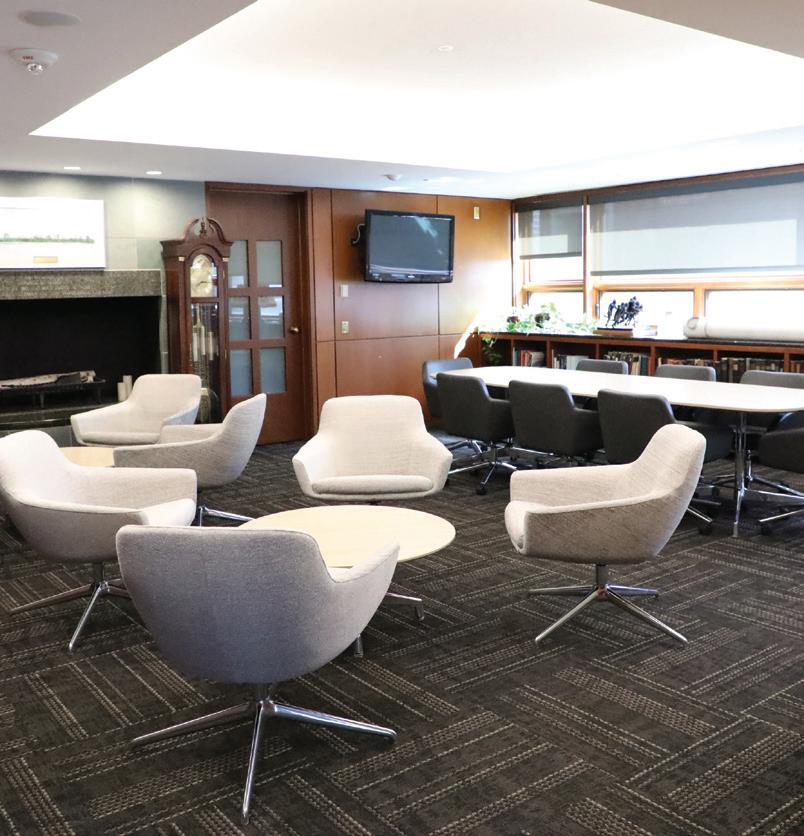 WICK ALUMNI CENTER // Dana Board Room
WICK ALUMNI CENTER // Holling Garden
WICK ALUMNI CENTER // Great Hall
WICK ALUMNI CENTER // Library
WICK ALUMNI CENTER // Dana Board Room
WICK ALUMNI CENTER // Holling Garden
WICK ALUMNI CENTER // Great Hall
WICK ALUMNI CENTER // Library
60' x 40'
WEST MEZZANINE
47' x 16' EAST MEZZANINE
26' x 16'
DANA BOARD ROOM
40' x 21'
LIBRARY
21' x 20'
Coat Closet Lobby Restrooms HOLLING GARDEN > Elevator