SUNY DELHI - ARCHITECTURE
DESIGN AND BUILDING
NICHOLAS MAN
2022-2024
ARCHITECTURE PORTFOLIO
EDUCATION
917-587-9940
nicholasman03@gmail.com
-SUNYDelhi,Delhi,NY—(BT)ArchitecturalDesignandBuilding
August2021-Present
WorkingtowardsanArchitecturedegree
VicePresidentoftheArchitectureClub(August2023-present)
-BenjaminN.Cardozo,Bayside,NY—Graduate
September2017-June2021
GraduatedwithAdvancedRegentsDesignation
EXPERIENCE
-DolphinSwimming,Flushing,NY—SwimmingInstructor
December2017-March2020
TeachKidsages7-16thebasicsofswimming
Teachaboutwatersafety
-CommonpointQueens,LittleNeck,NY—Lifeguard
July2022-August2022,June2023-August2023
Watchoverthesafelyofpeopleinapublicpool
Helpelderlyenjoythepublicpoolsafely
SKILLS
-AutoCAD
-Revit
-Photoshop/Illustrator/InDesign
-Sketchup
-Endscape/Lumion
-Microso Office
-3-DModeling 53-24 Little Neck Parkway Little Neck, NY



GLACIAL GATEWAY p.g 1-8
MIX-USE PROJECT p.g 9-18 03 01 REMOTE FAMILY HOUSE p.g 19-28
TABLE OF CONTENTS
02
RESUME
GLACIAL GATEWAY
LEMON CREEK, JUNEAU, ALASKA
FALL 2023
PROFESSOR TWEED
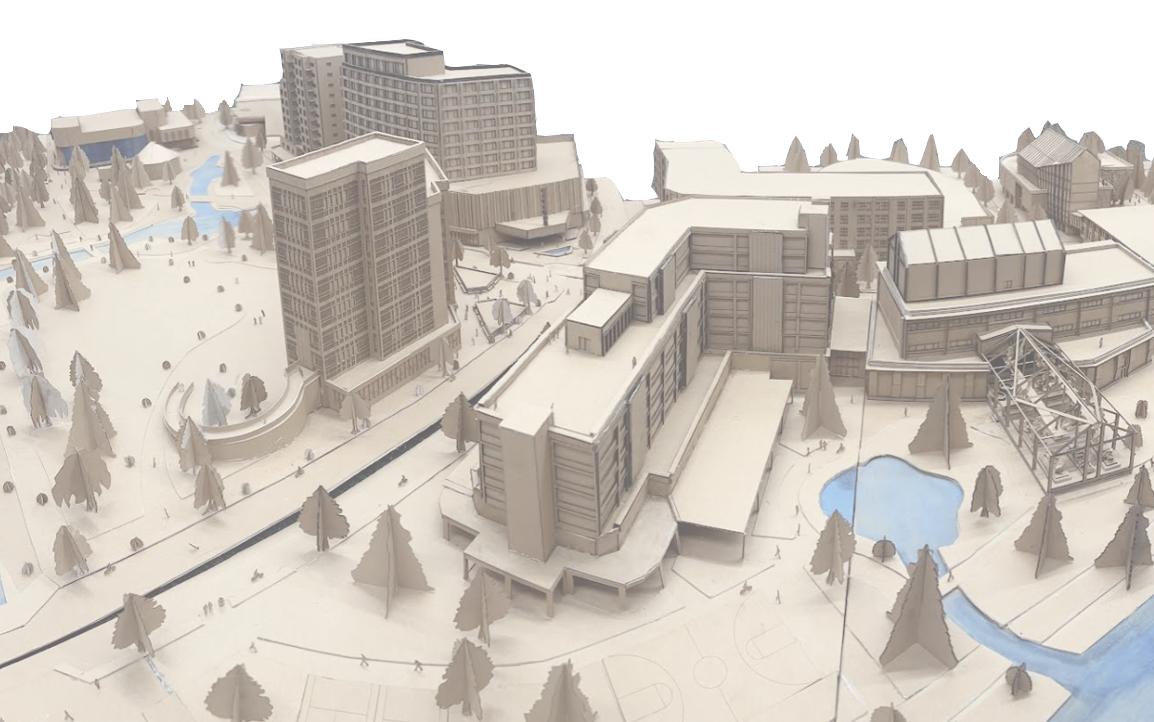
1 2
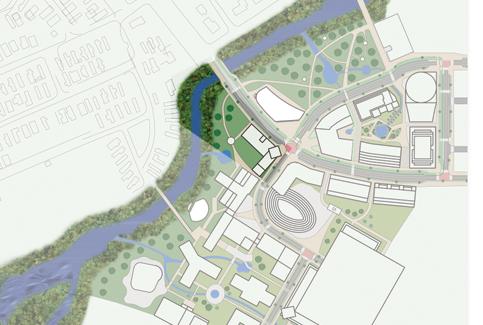
PROJECT OBJECTIVE
This was a class base project to re-design a city and make it an urban-friendly and sustainable city in Juneau, Alaska. We used the existing site of Lemon Creek, Juneau, Alaska as our location and re-design the city. Each student was assigned a building which my building would be the first building of the proposed University. It’s determined mixed uses is an arcade, canoe store, and education buidling as it was appropiate for an urban-friendly environment.


SITE SECTION SITE PLAN SITE MAP
3 4

Along with the building, I was also assigned to work with my neighboring classmates and design the outdoor space. The existing site has a river that flows through Lemon Creek and with the previous quarry, debris has effected the rivers water. The solution to this problem, as well as tackling a firendly environment, was to implement a riparian edge. We then decided to bring some of the riparian edge closer inland to also harvest attraction. This then introduced the idea of a dock area for an addition outdoor attraction. Along the path, a basketball and tennis court was put an addition due to the courts being next to a campus and right off the main street.


5 6
EXPLODED ISOMETRIC
MODEL

7 8 EXTERIOR PERSPECTIVE
MIX-USE PROJECT
Delhi, NY SPRING 2023
PROFESSOR HO

10 9
FOURTH FLOOR PLAN

THIRD FLOOR PLAN

SECOND FLOOR PLAN
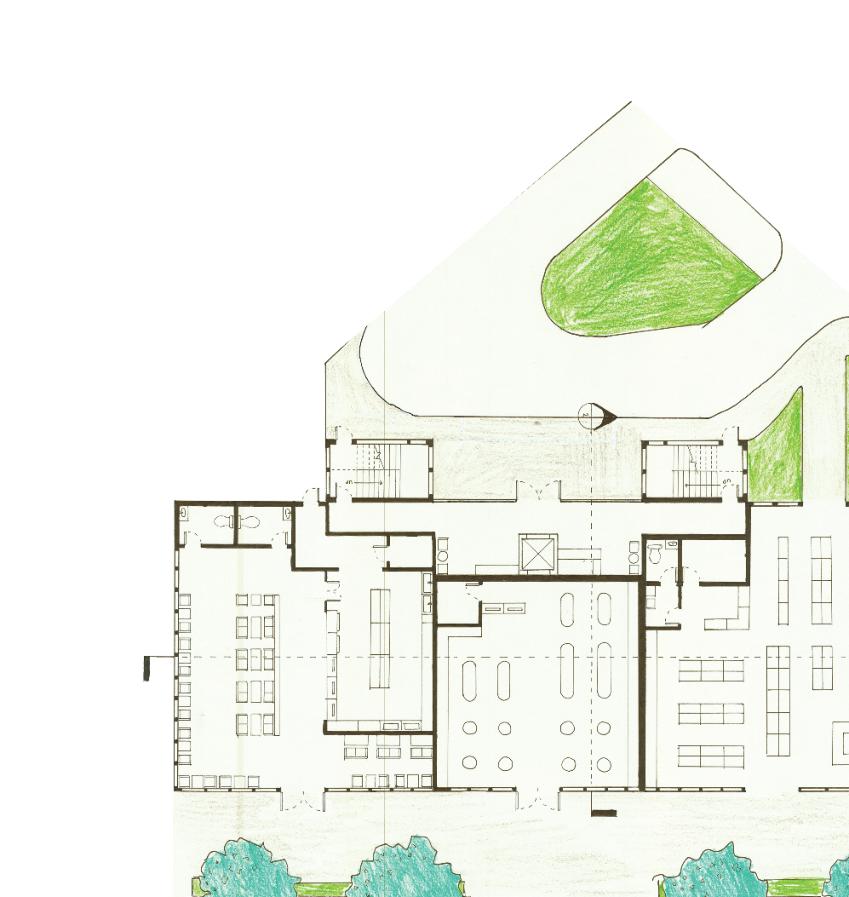
GROUND FLOOR PLAN



PROJECT OVERVIEW


This project was to design a building that has the opportinity to add addition housing space and commercial space that would help with the needs of the small village of Delhi. For the commercial space, I decided that a Taco Bell, Thrift store, and a nick-nack store Muji would bring attraction while prices being low. The residential space holds one, 6 bedroom apartment, two 4 bedroom apartments, two 2 bedroom apartments, and one studio apartment.s at



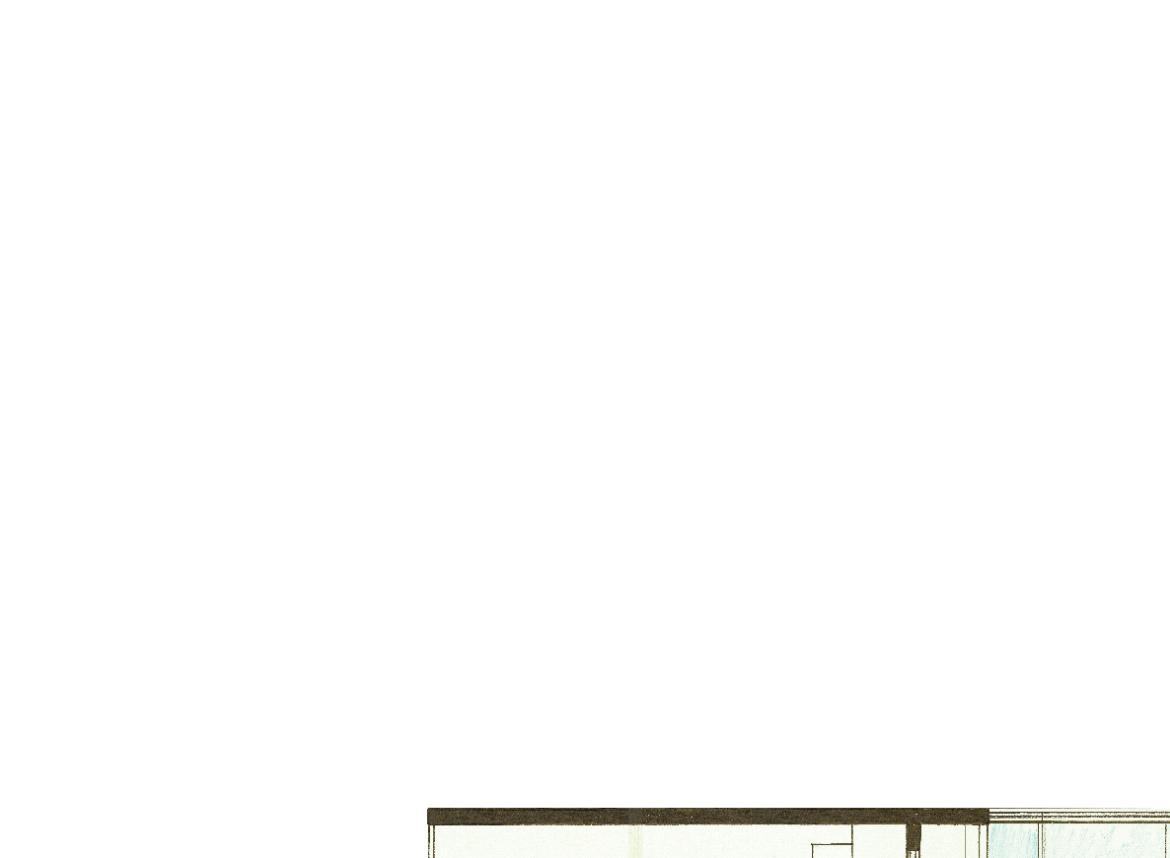
SECTION 1



SECTION 2
11 12






The centralized floor plan allows an atrium design that also allows a large space for a lobby. With Delhi, NY being a largly forested area, multiple plant boxes with greenery and one large plant box for a tree helps the building feel like it belongs in its place. A large sky light is also placed to provide a vast amount natural sunlight for the indoor grennery and for the large lobby. All the floors are designed to be ADA Assessable with an elevator bringing you to every floor.


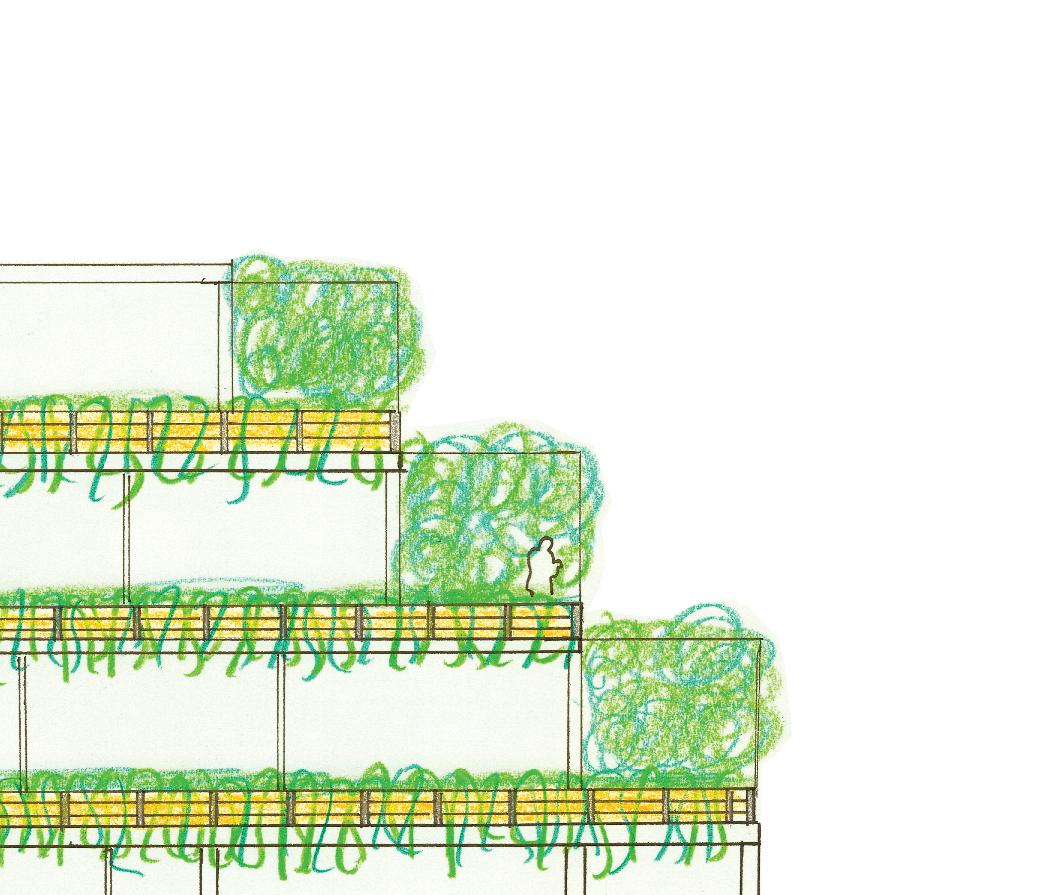

ELEVATION
ELEVATION 14 13
WEST
NORTH
The overall form of the mix-use building was inspired by a step-form which allows a great space for an outdoor balcony for every apartment and have a centralized floor plan. The entrances to the apartment is opposite to the entrances to the commerical side as this would allow more privacy for the residents as it is faced away from the street side.




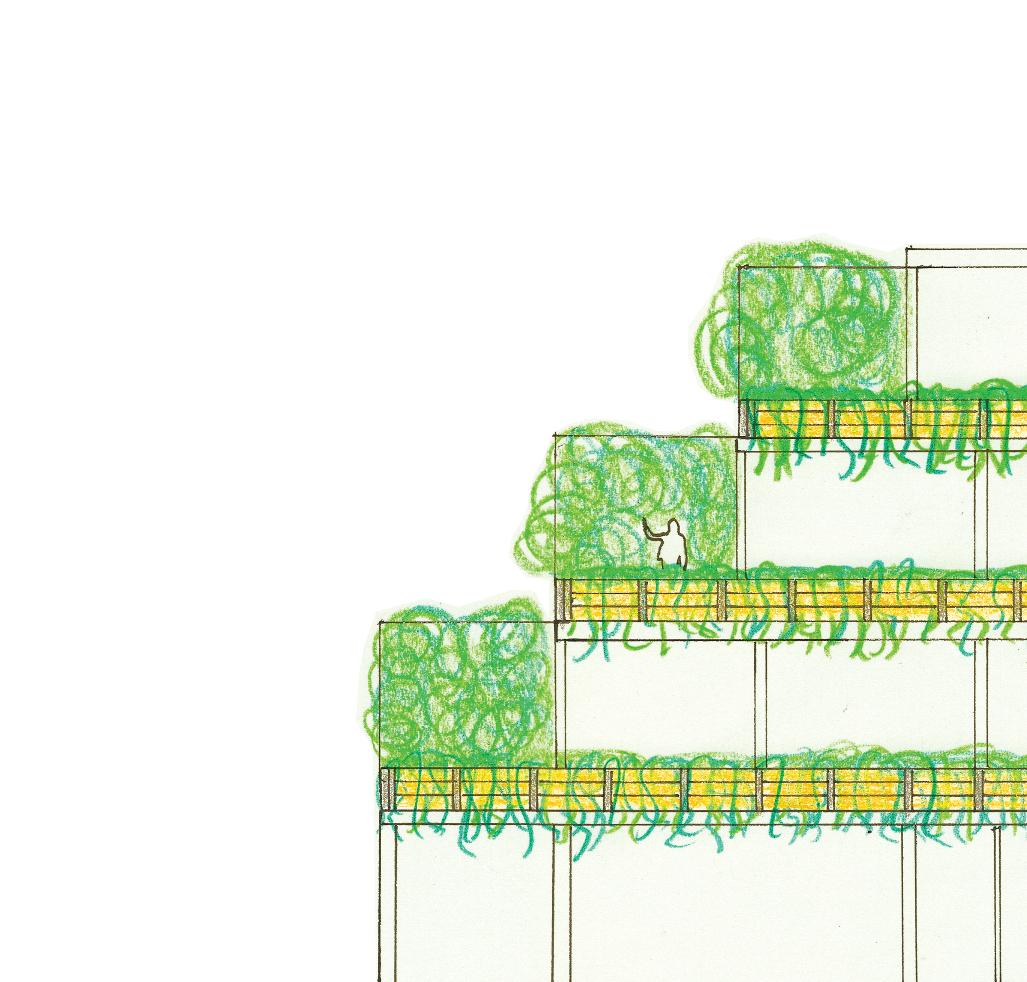




EAST ELEVATION
SOUTH ELEVATION
16 15


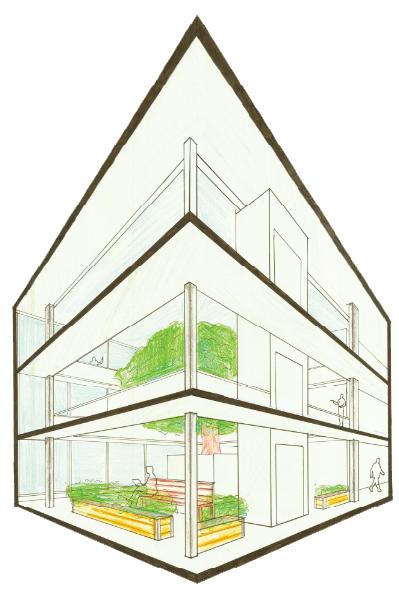
INTERIOR PERSPECTIVE 17 MODEL 18

REMOTE FAMILY HOUSE
EAST GREENBUSH, NY
SRING, 2023
PROFESSOR HO
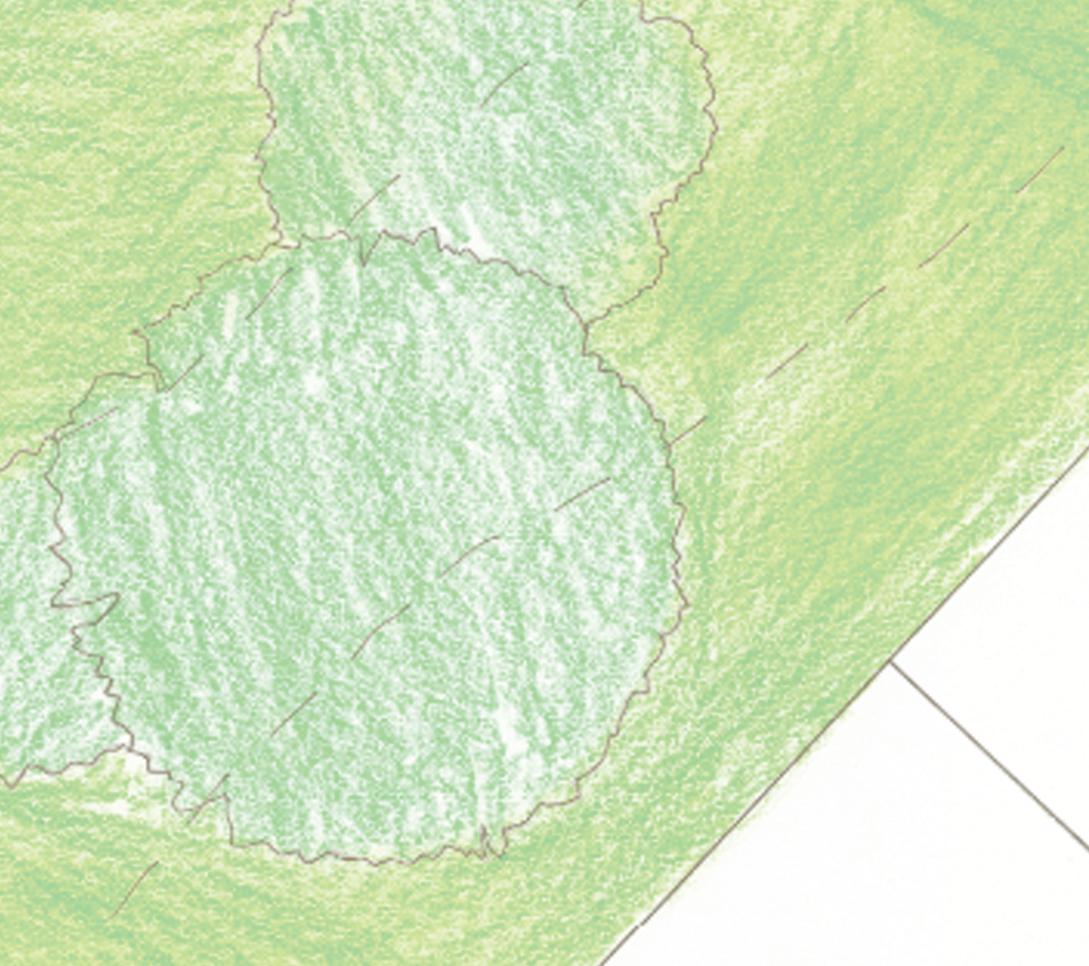

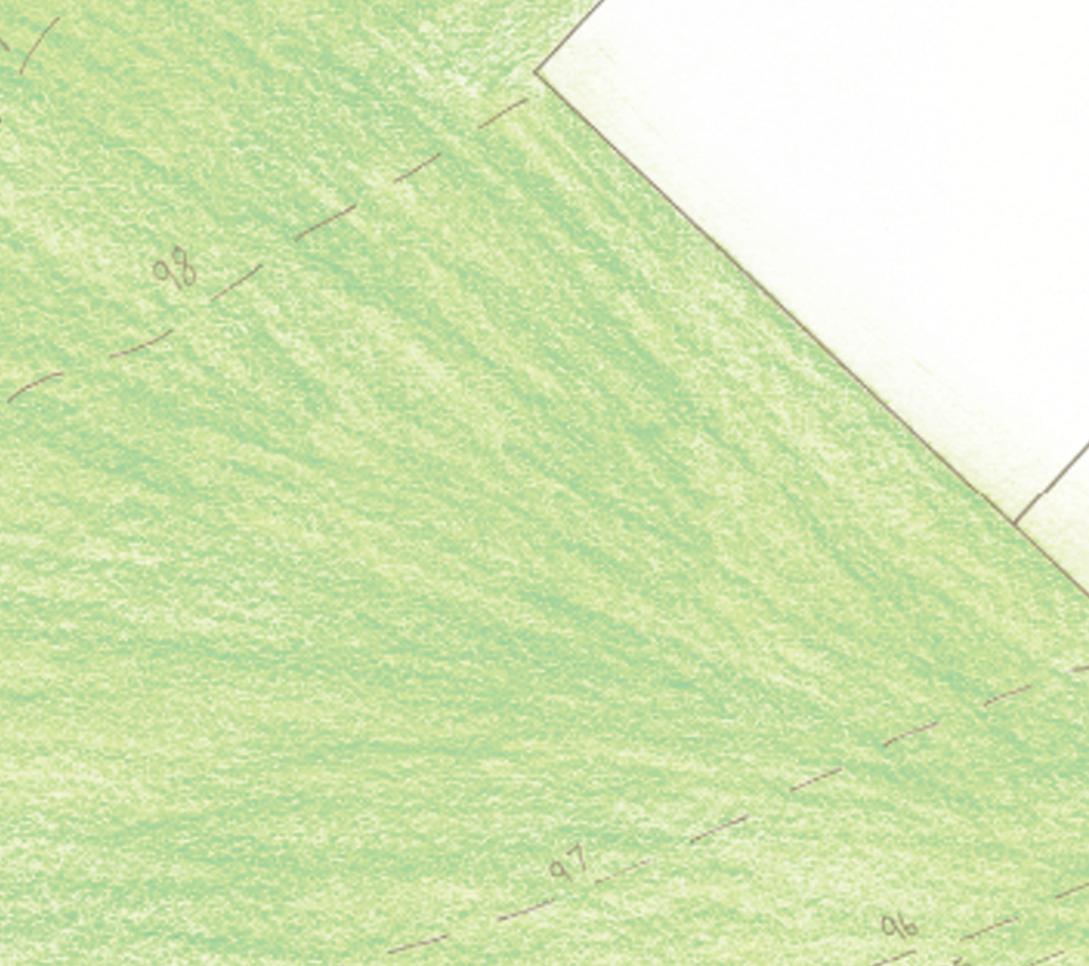
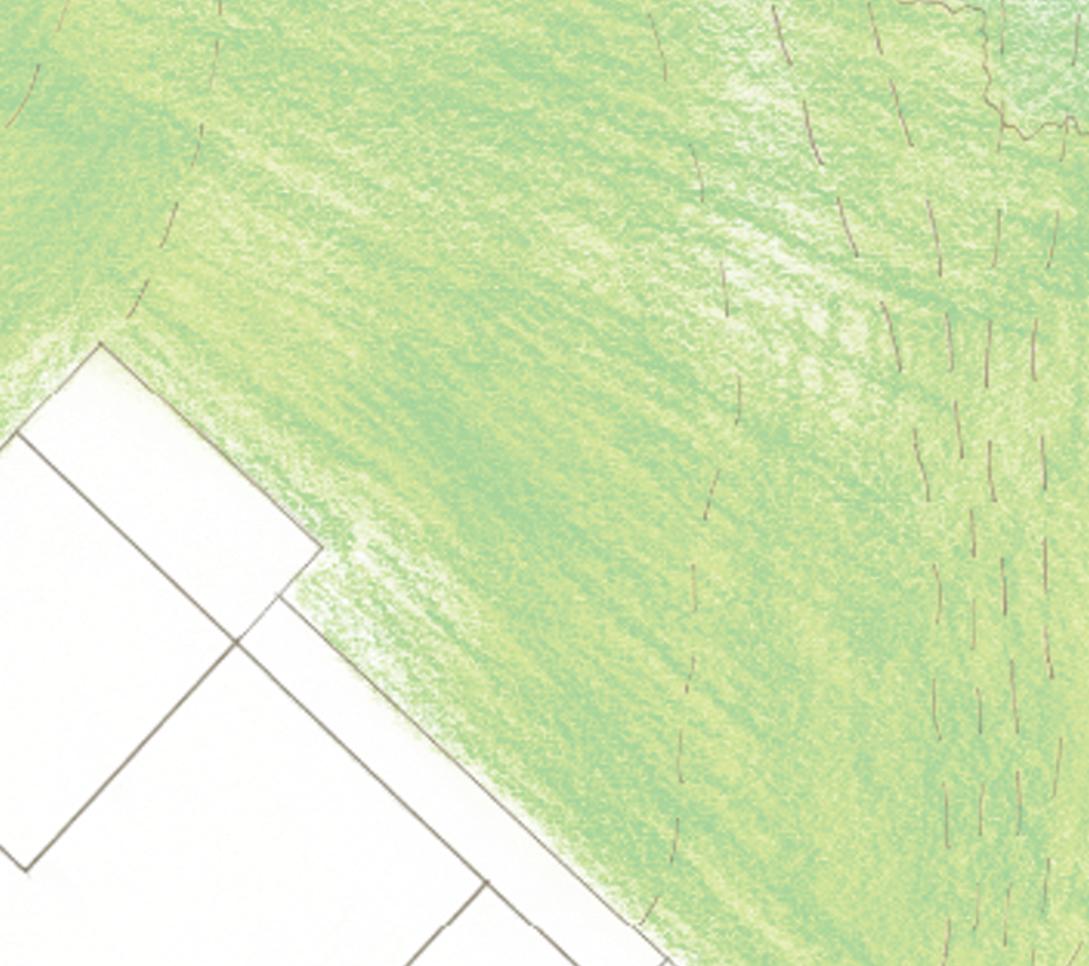

19 20

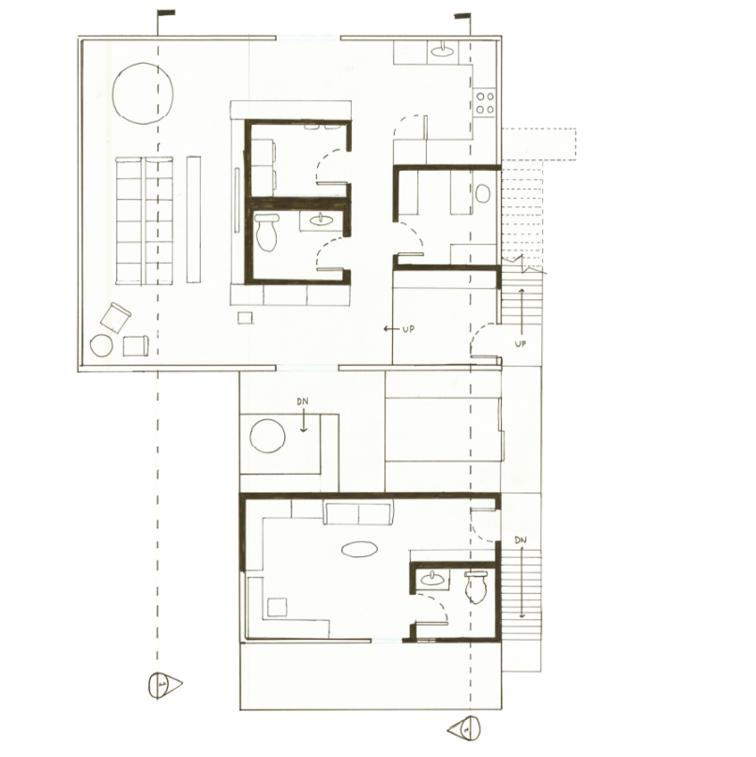


2ND FLOOR PLANROOF PLAN


21 22
GARAGE LEVEL1ST FLOOR PLAN
SECTION 1 SECTION 2

The primary design would be the exterior staircase as this helps with the slope of the site as well as having a bigger space allowing a large open space in the livingroom which also allows a small “playgroud” for kids to run around. With the first floor being the most public space, ontop of the garage level, there is a complete separate structure which would act as the private space required for adults to work at home.
PROJECT OVERVIEW
This project was based around the recent occurance of covid-19 and the quarantine situation. Many familys around the world were affected and had to balance between work at home and taking care of children. We were required to design a 4 member family house primarily focusing on the private vs. public space that is required for work at home experience
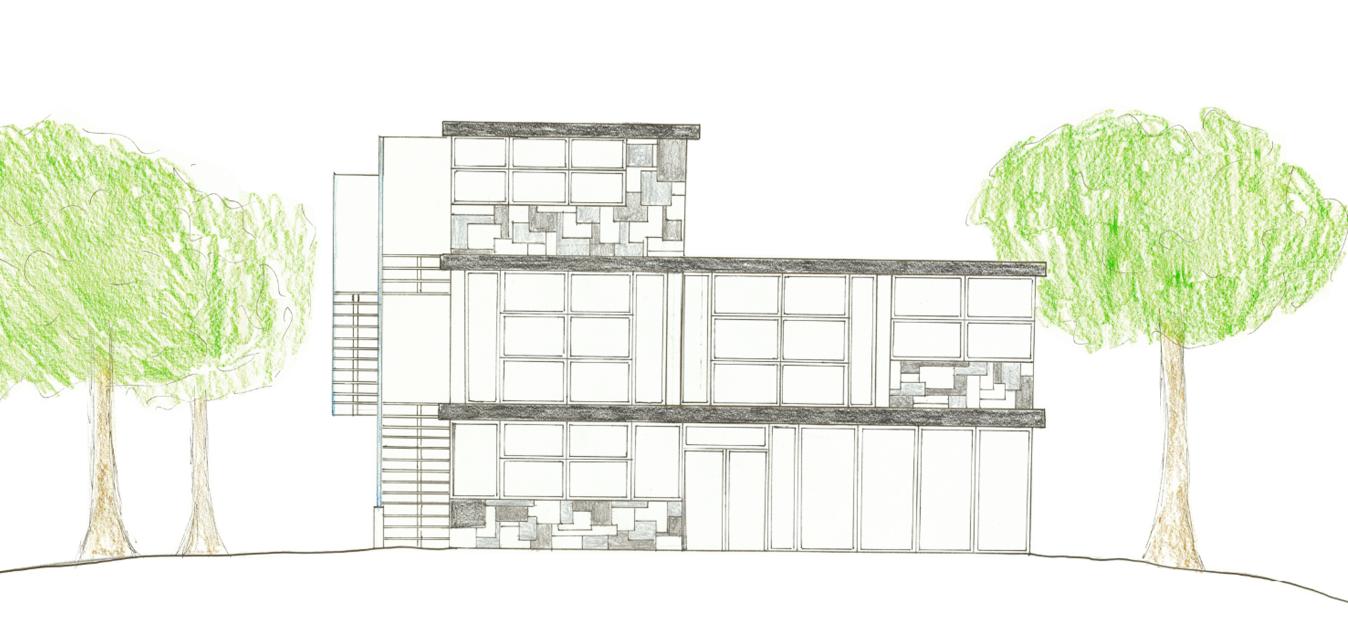
23 24
NORTH ELEVATION
SOUTH ELEVATION


25 26
ELEVATION
EAST
WEST ELEVATION
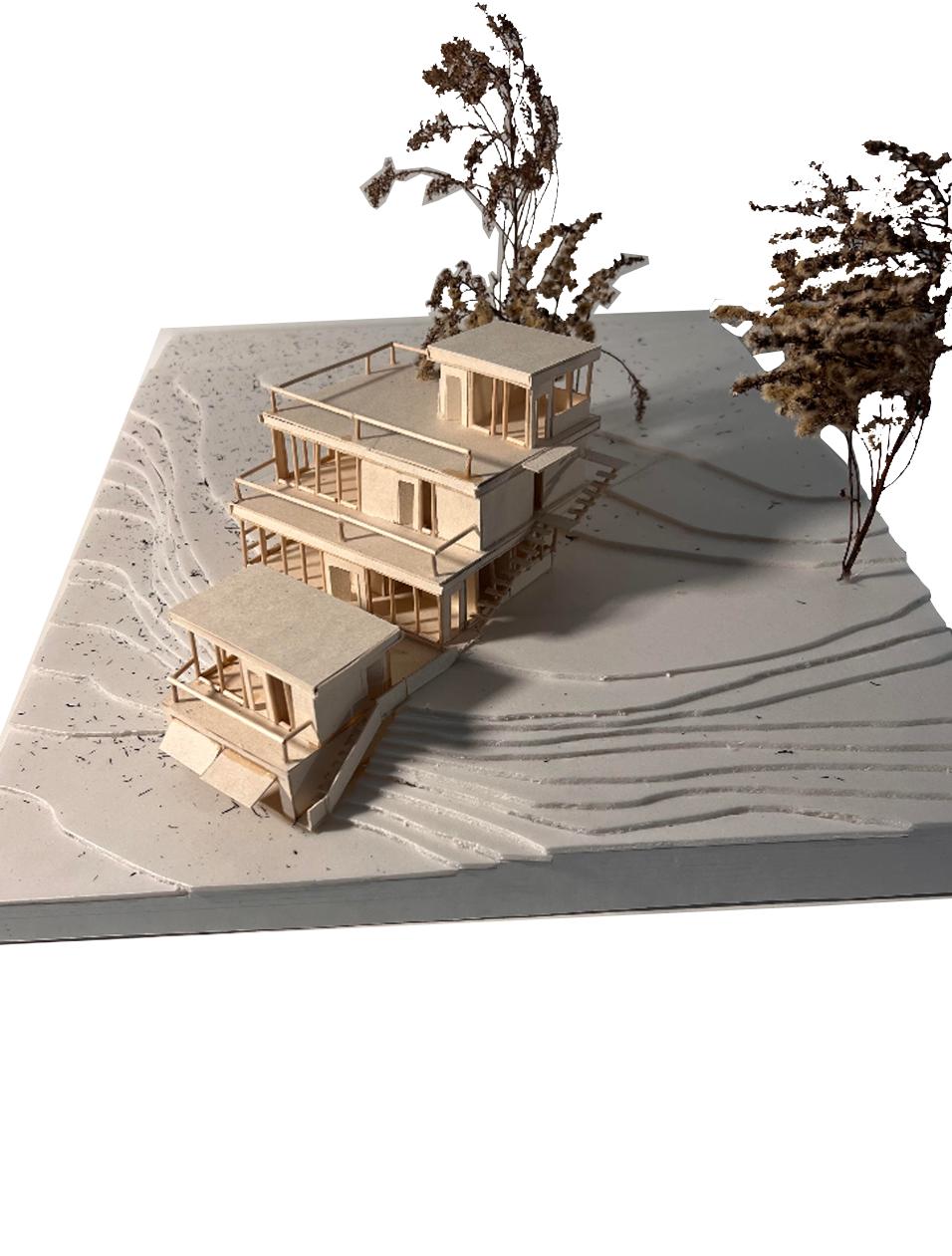

27 28
EXTERIOR PERSPECTIVE MODEL

































































