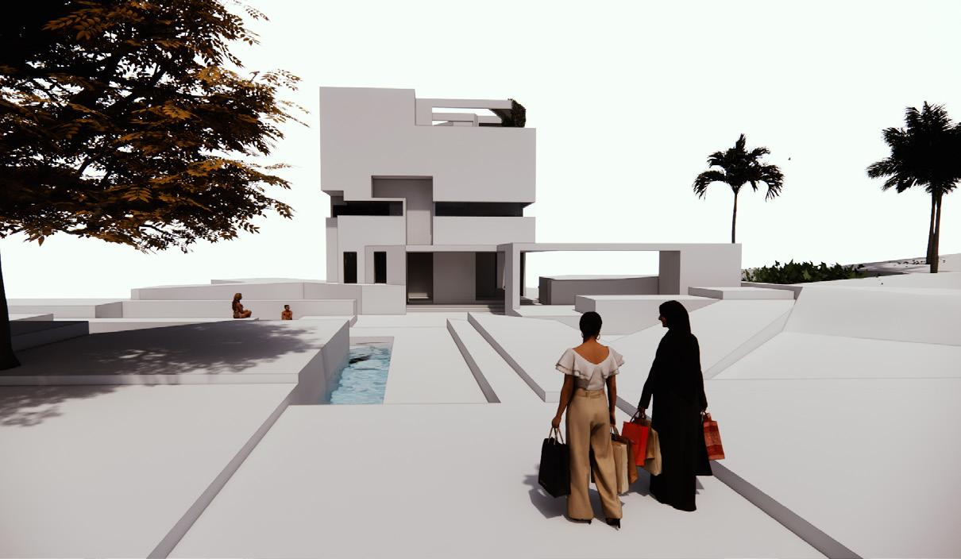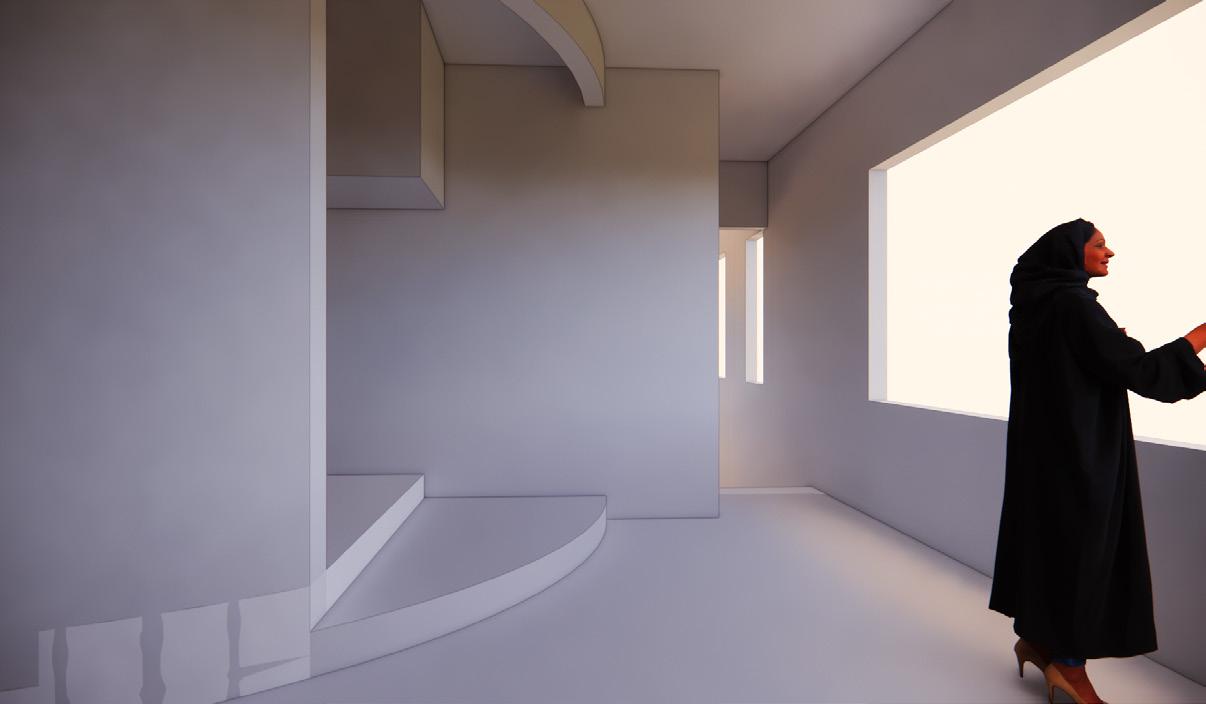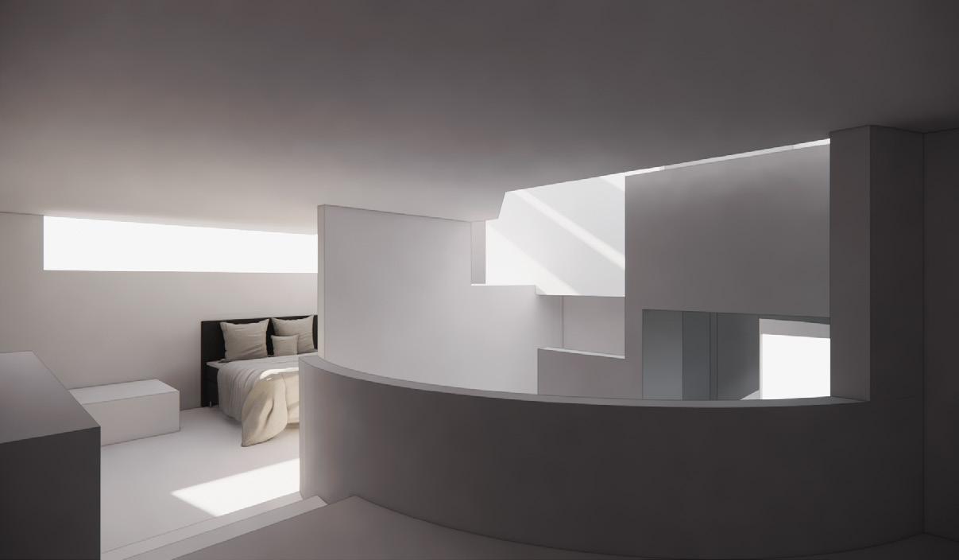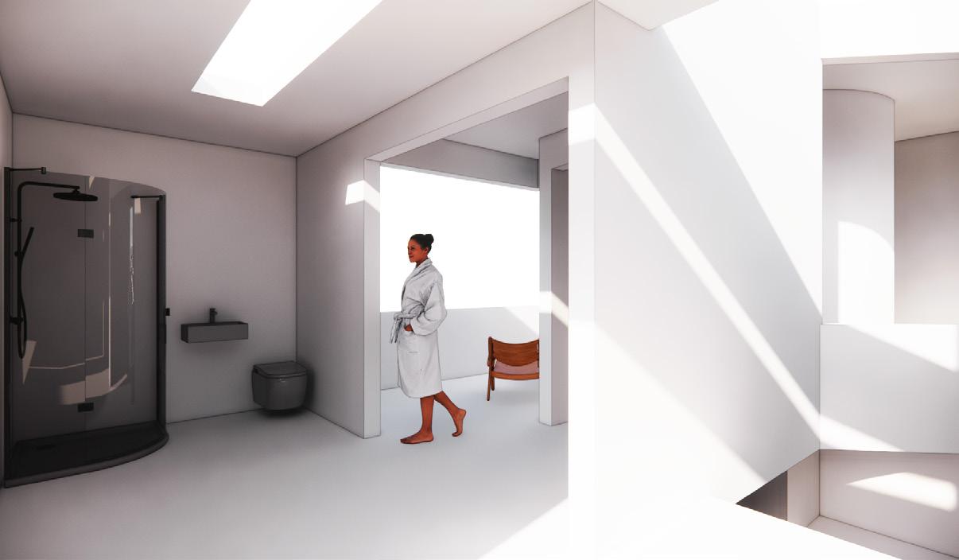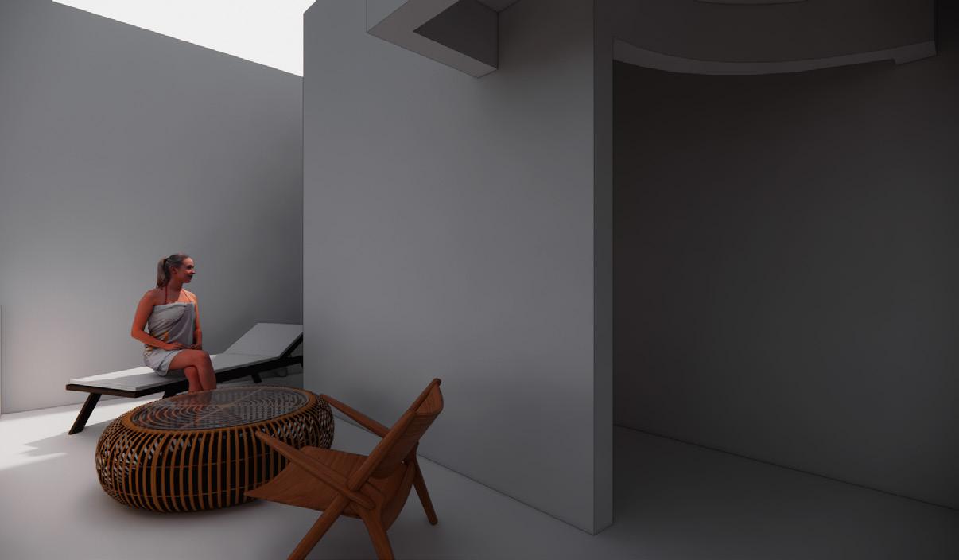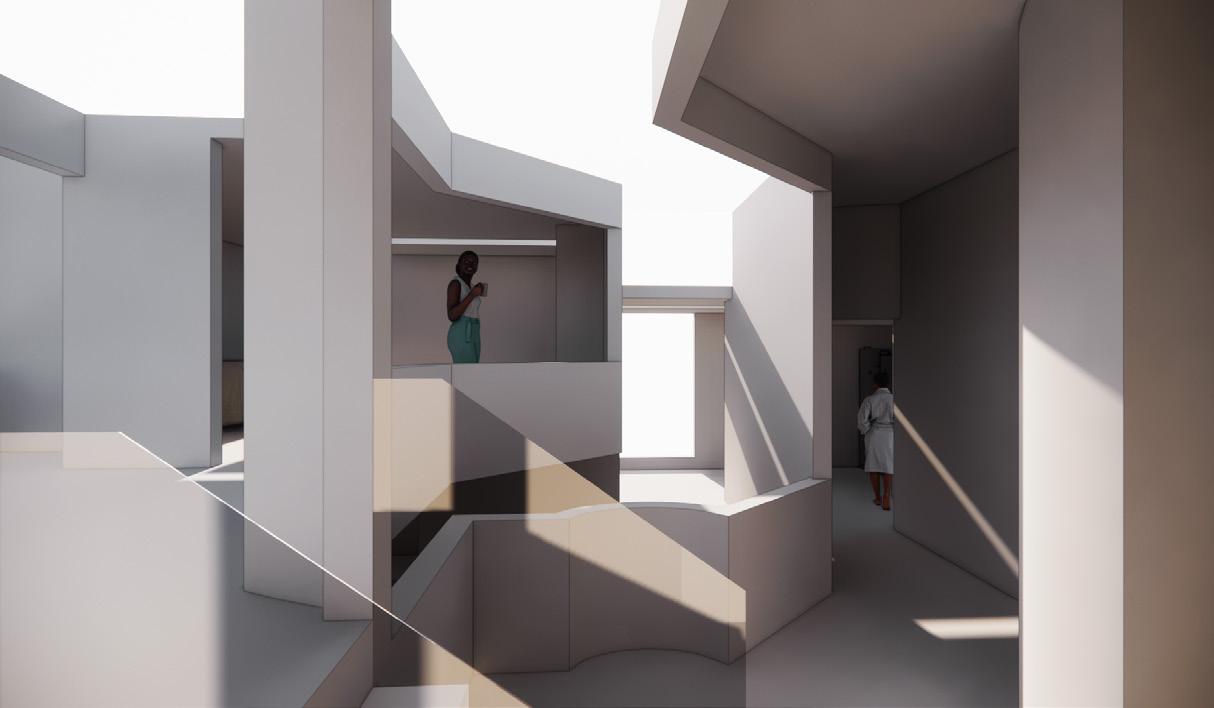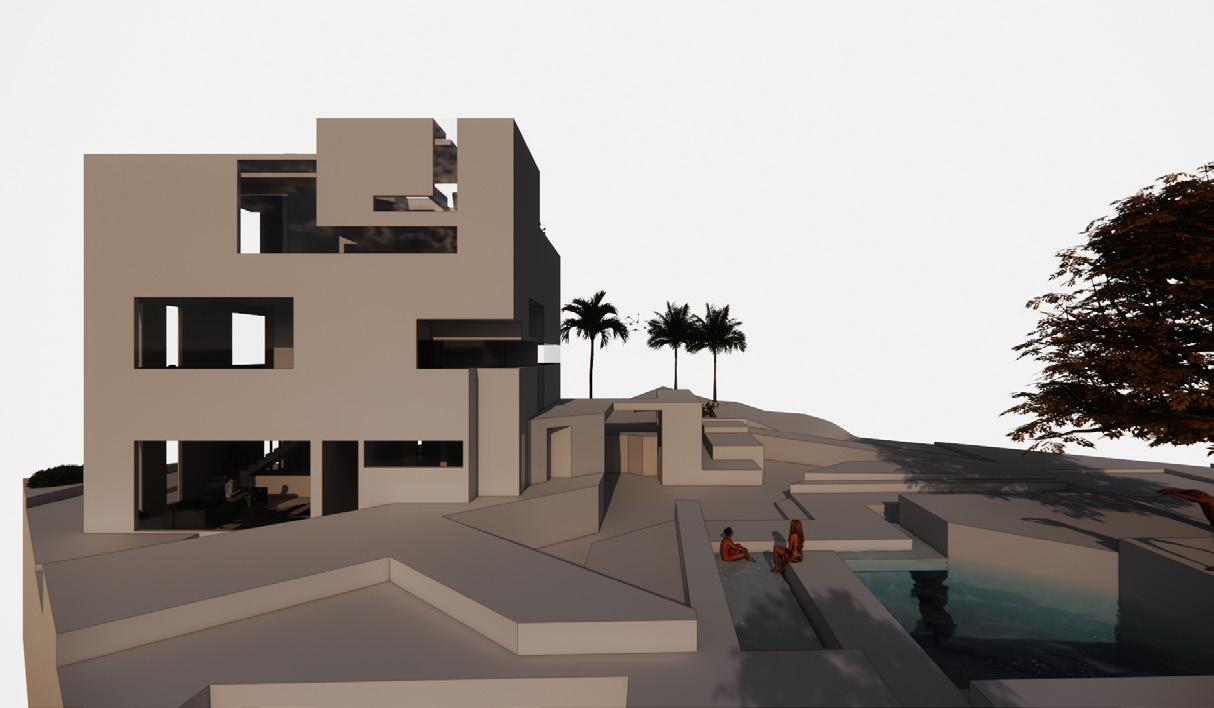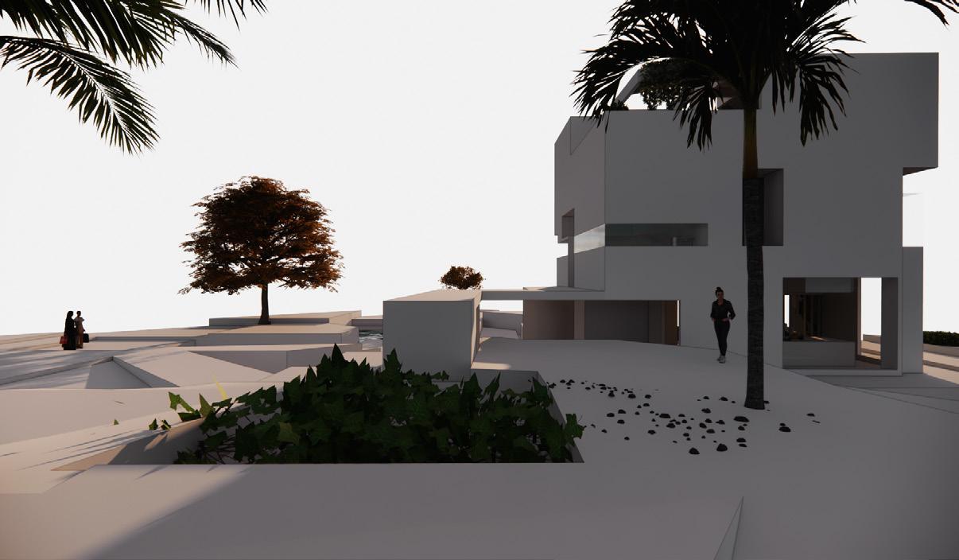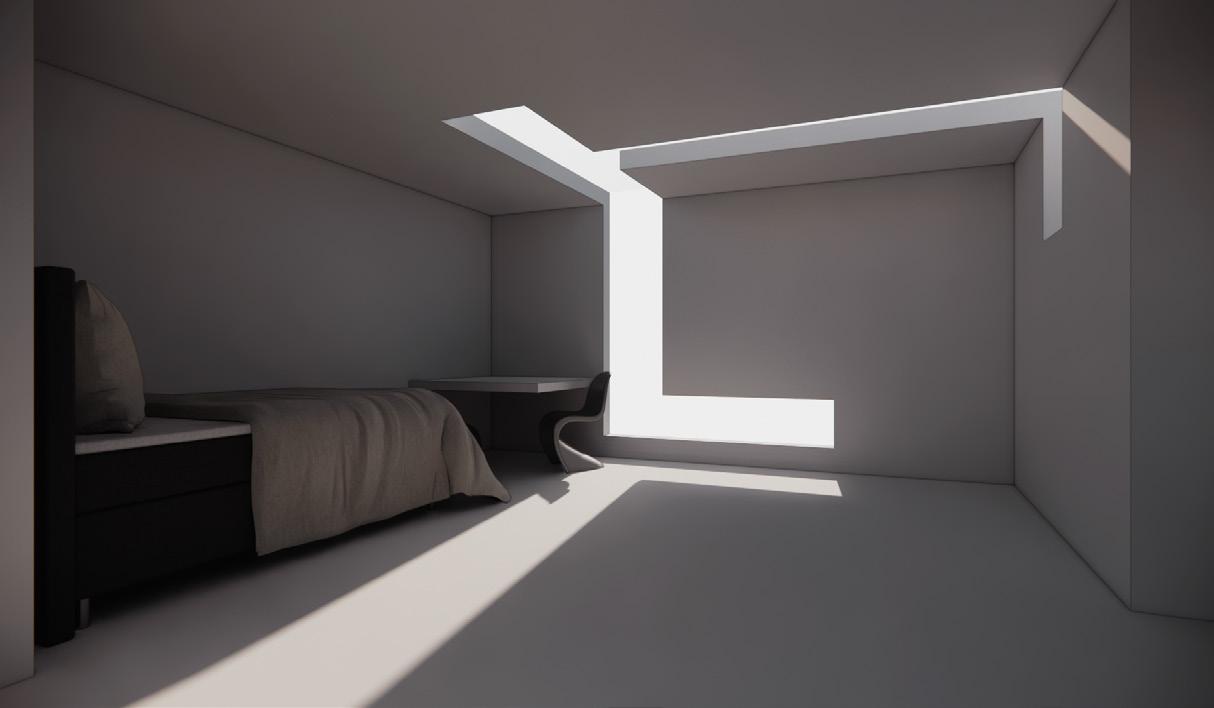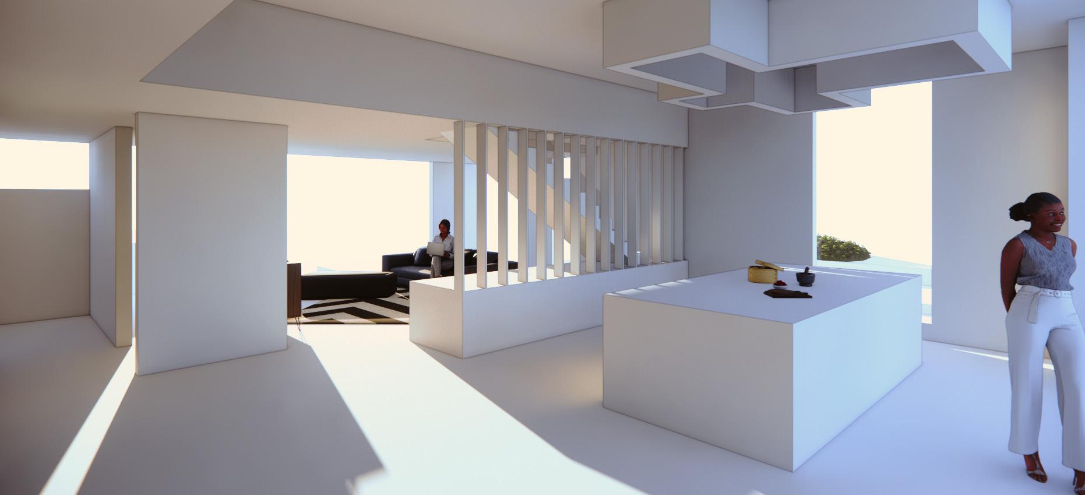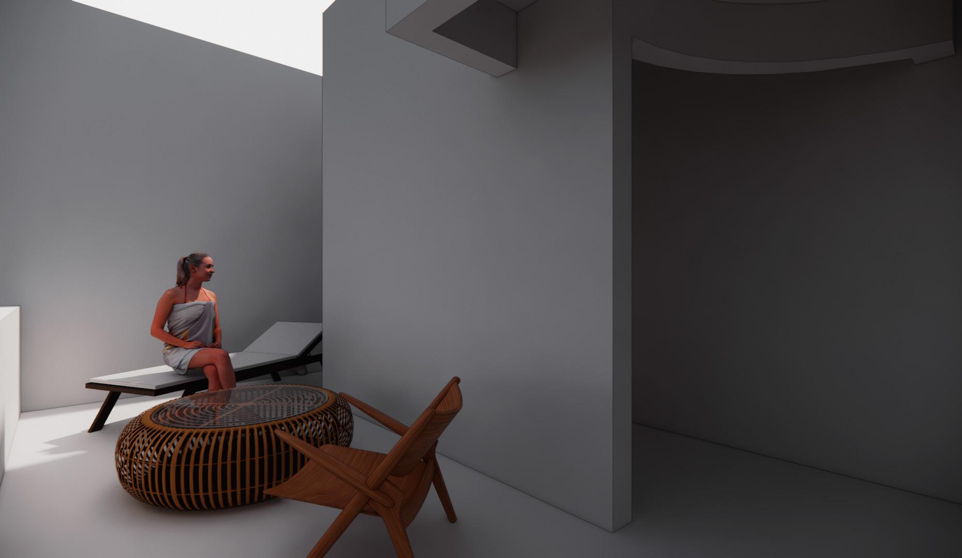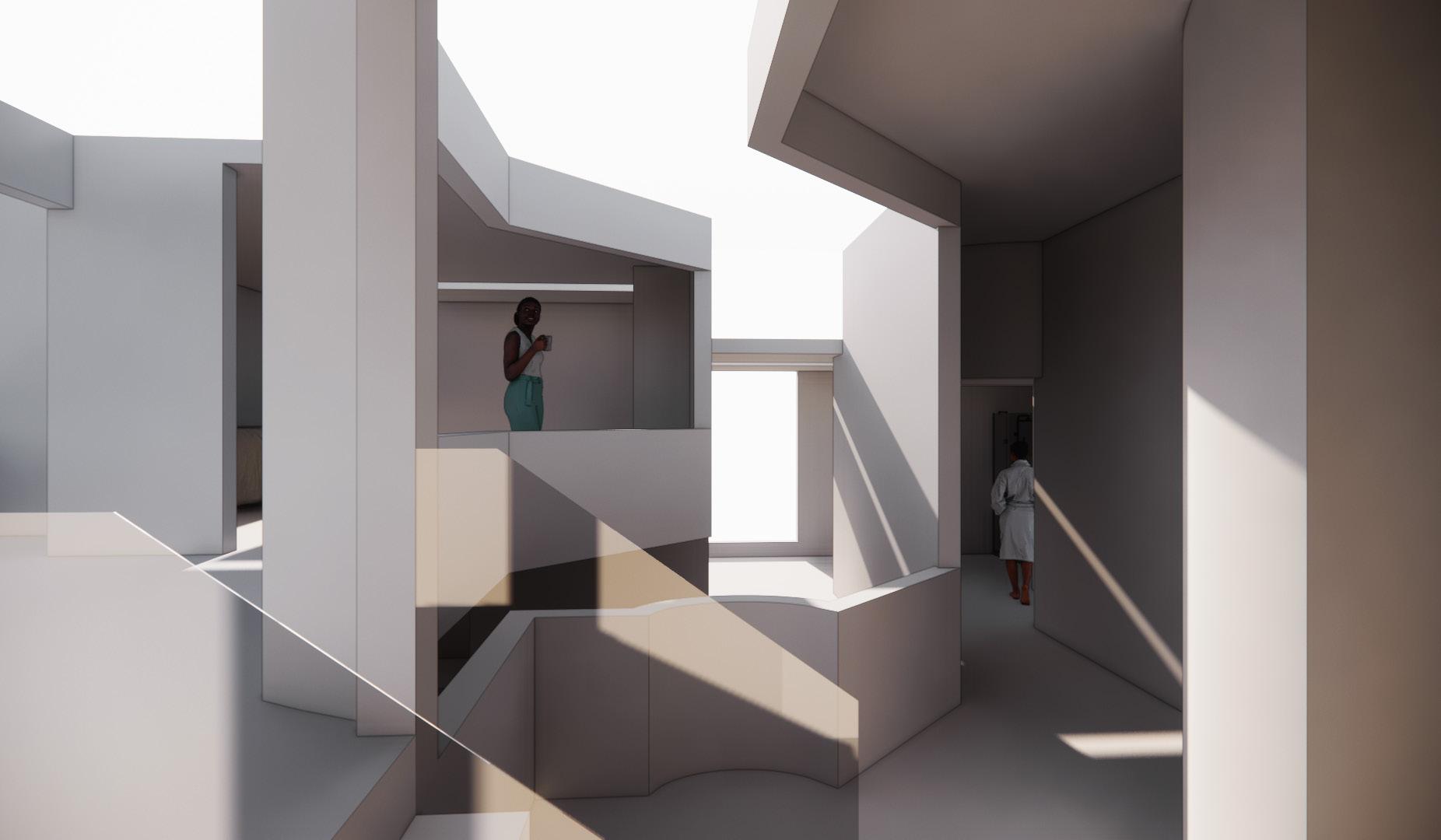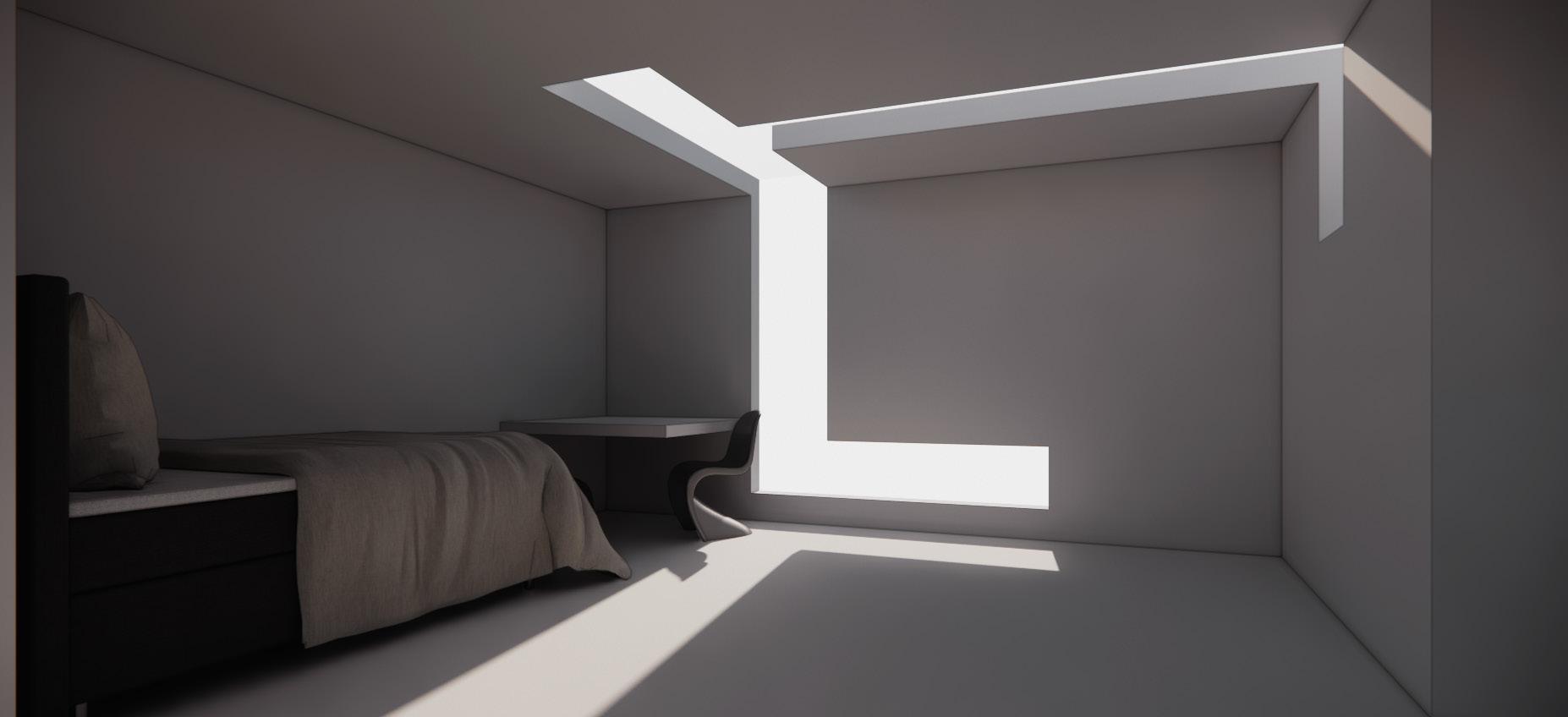Neema K. Darboe
Portfolio
Fall 22_Arch 201


Professor Faroughi




Neema K. Darboe
Portfolio
Fall 22_Arch 201


Professor Faroughi



Page: 4-11 Precedents analysis
Page: 12-16 Matrix
Page: 18-45 UnHouse
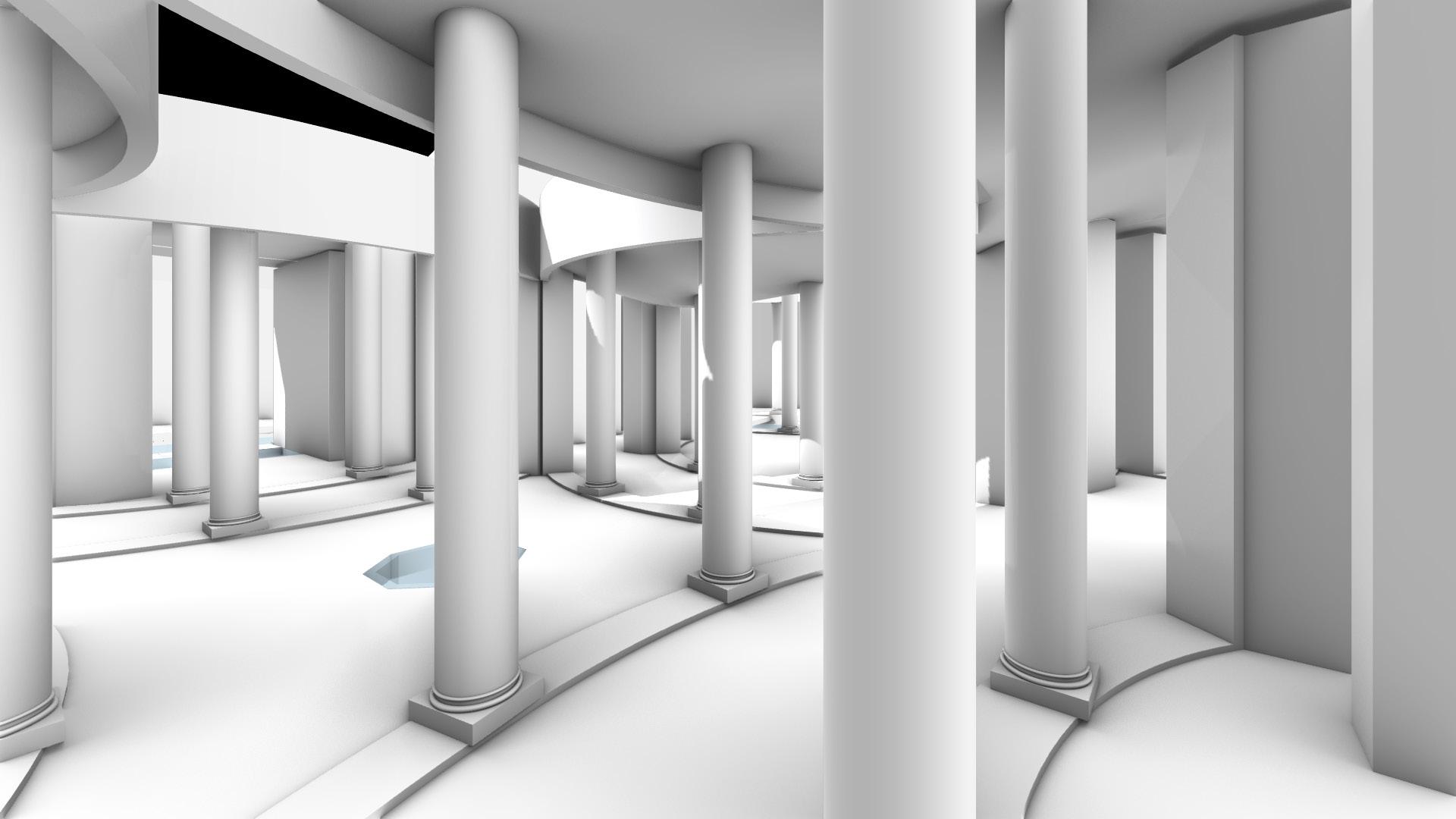
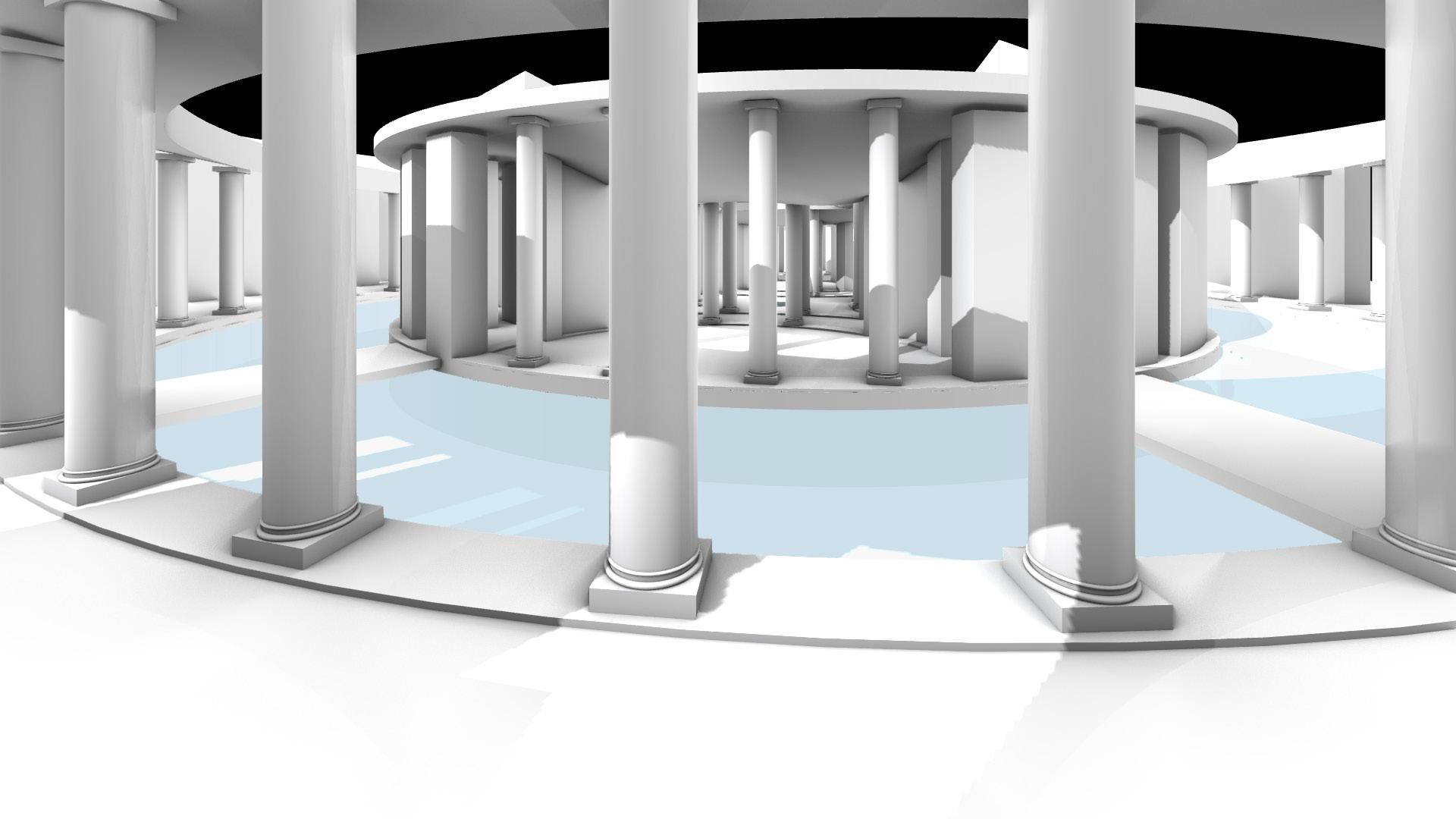
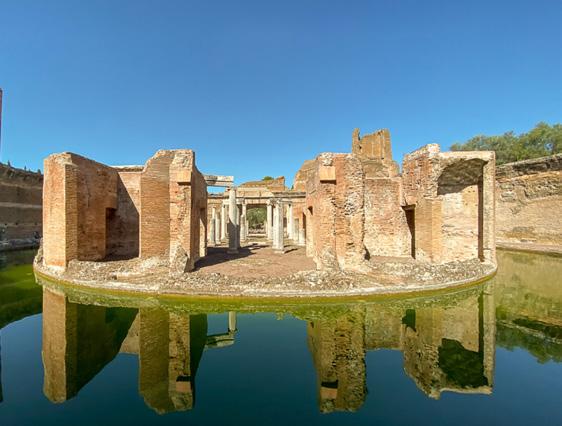
-Architect: Hadrian
-Location: Tivoli, Rome, Italy
-Year constructed: AD 118-125
-Diameter: Almost 150 ft
-The main entrance of the villa is through the north gate.
-The villa had a little Island enclosure which is accessible by two wooden bridges, one at the NW side the other at NE.
-Materials: Marble Red brick Concrete
-Was used by the emperor of Rome (Hadrian; the architect) he use the space as a get away and welcoming his most important guesses.
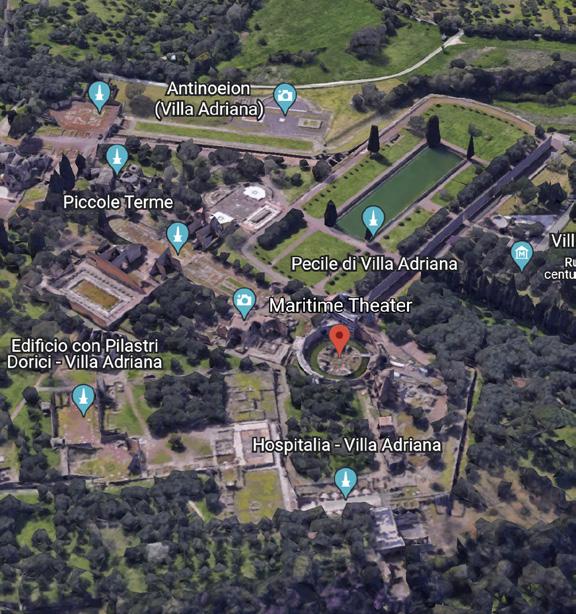
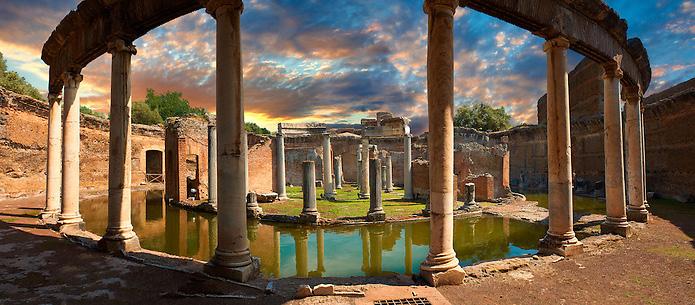
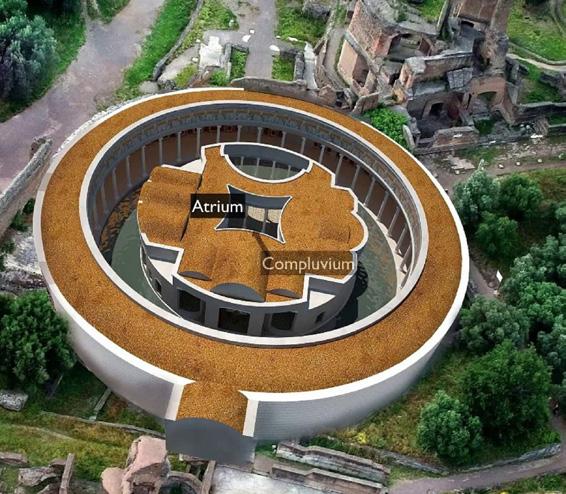
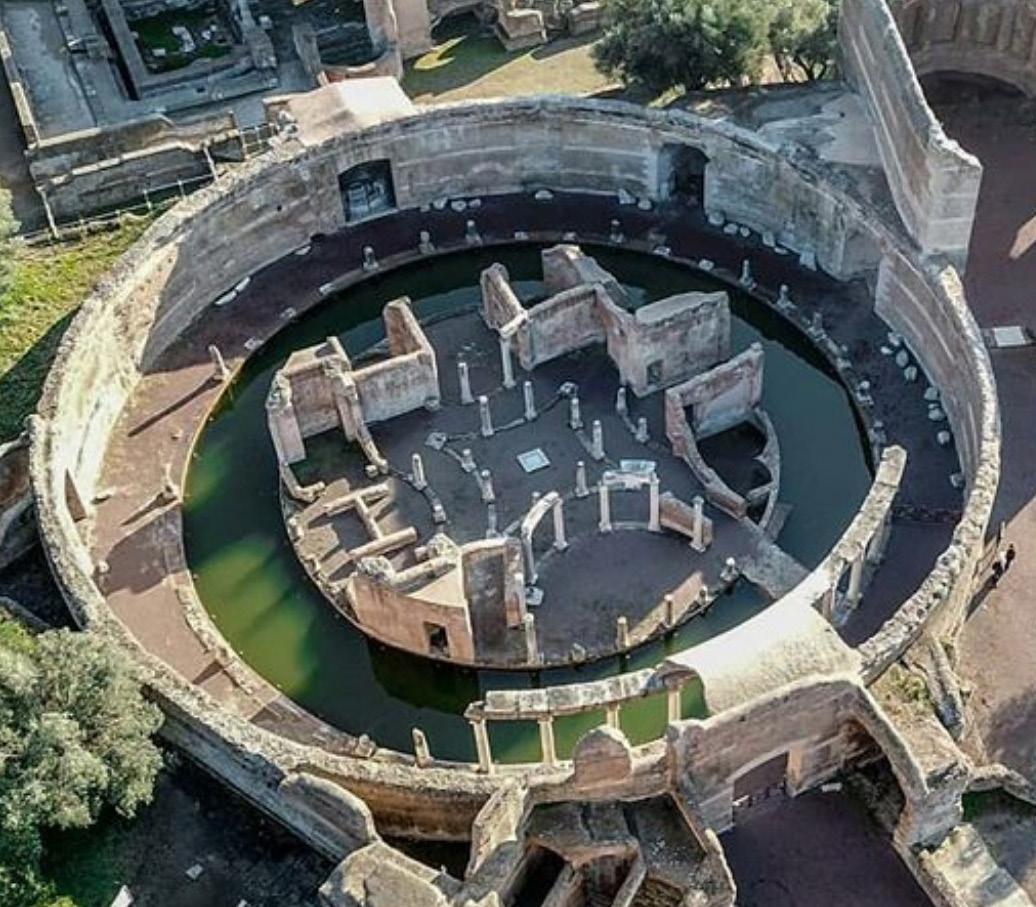
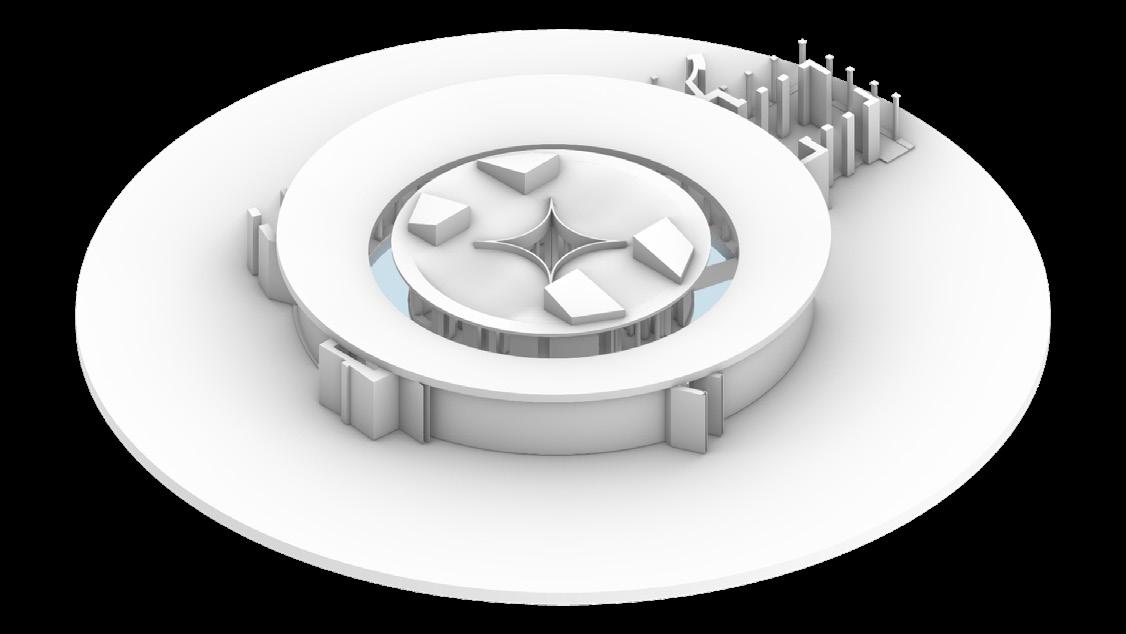
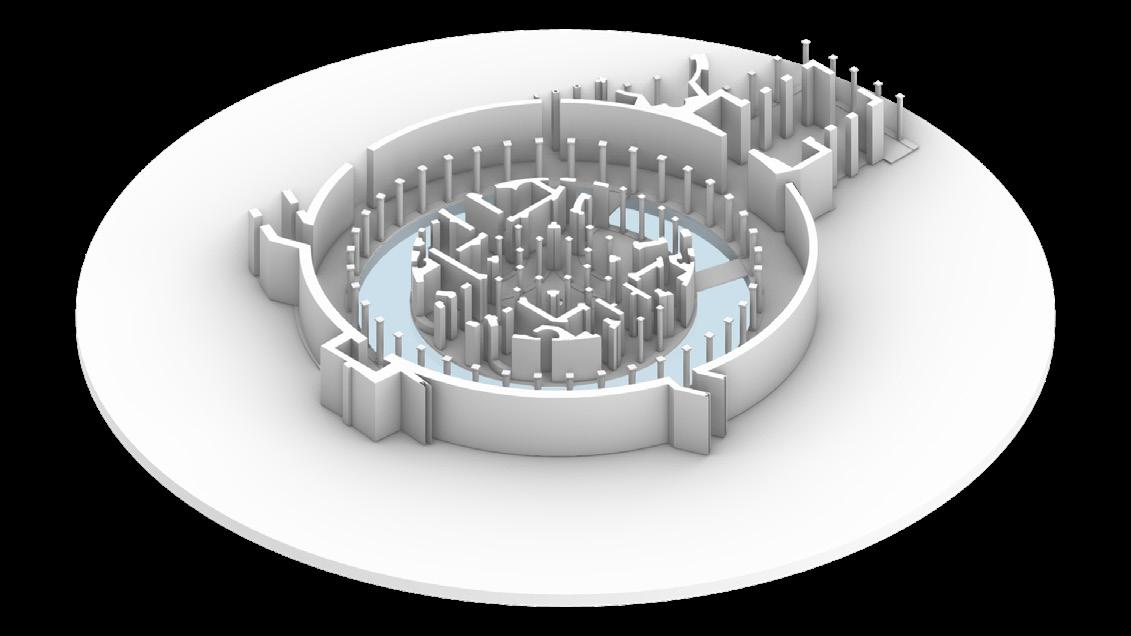
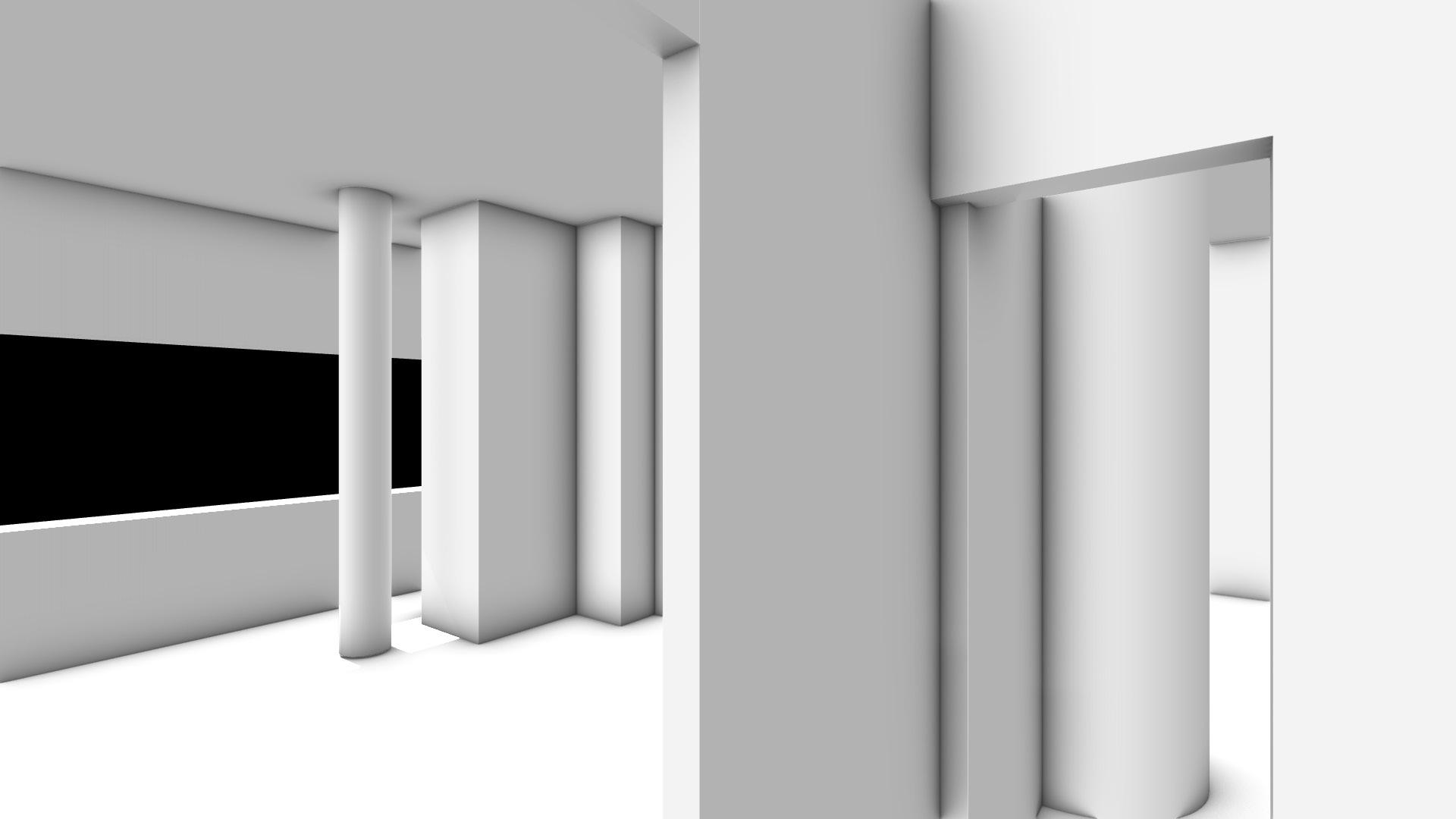
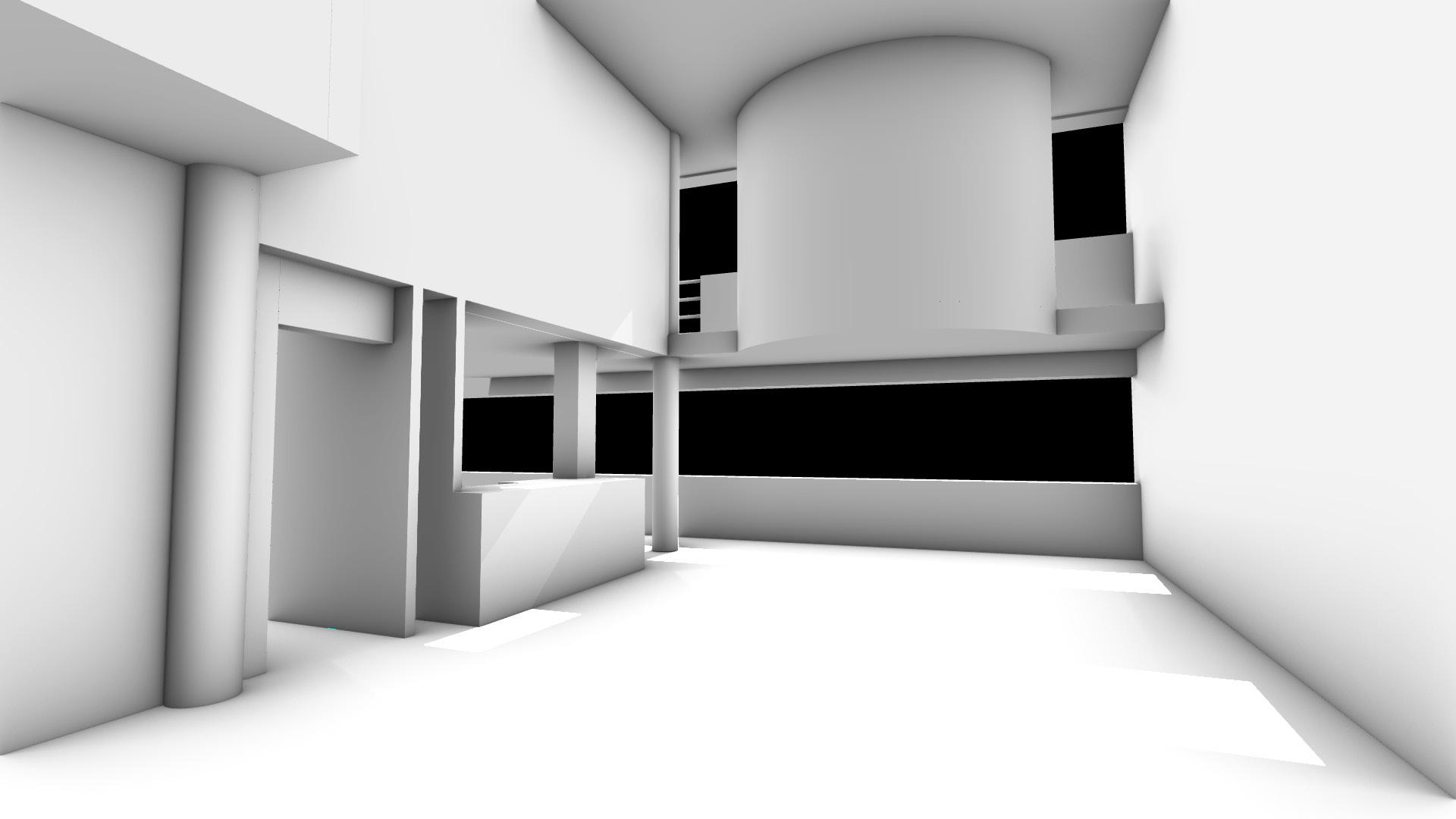
-Architect: Le Corbusier and Pierre Jeaneret
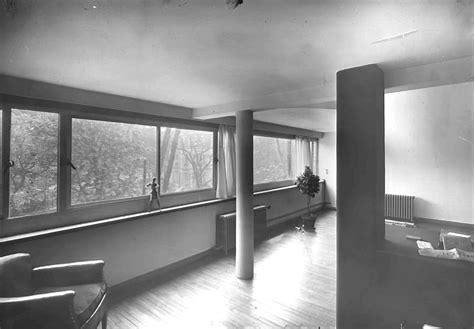
-Location: Boulogne-Sur-Seine, Paris, France
-Year constructed: 1926
-Dimensions: 36’x39’x41’
-Maison Cook consisted Le Corbusier’s “FIVE POINTS” of architecture:
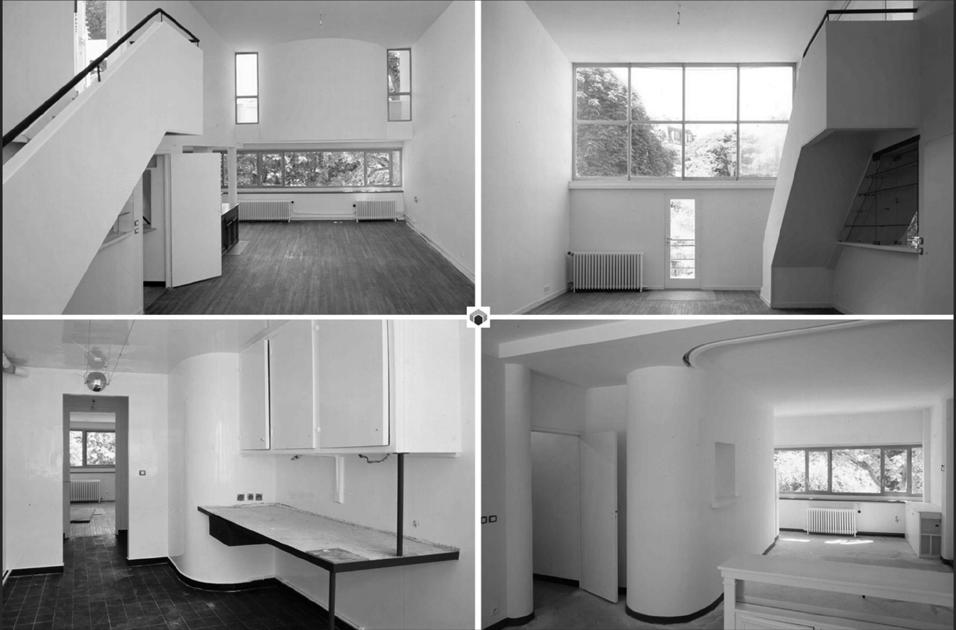
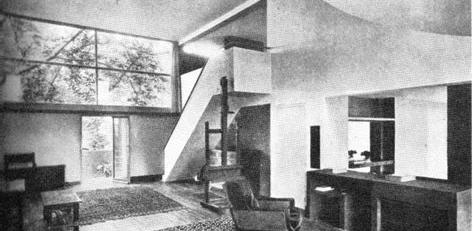
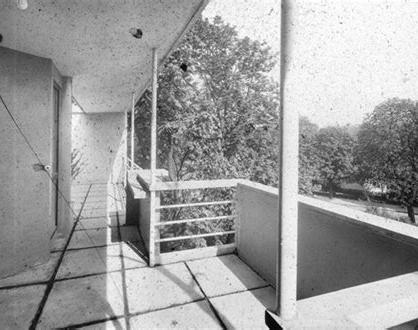
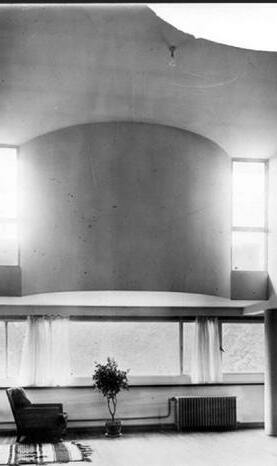
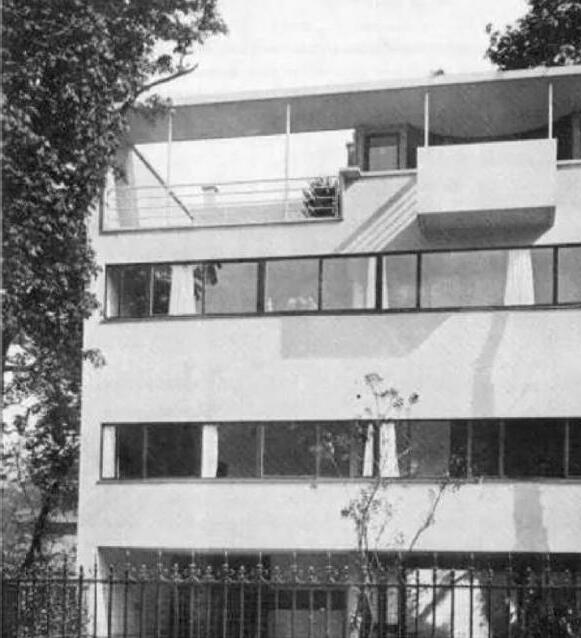
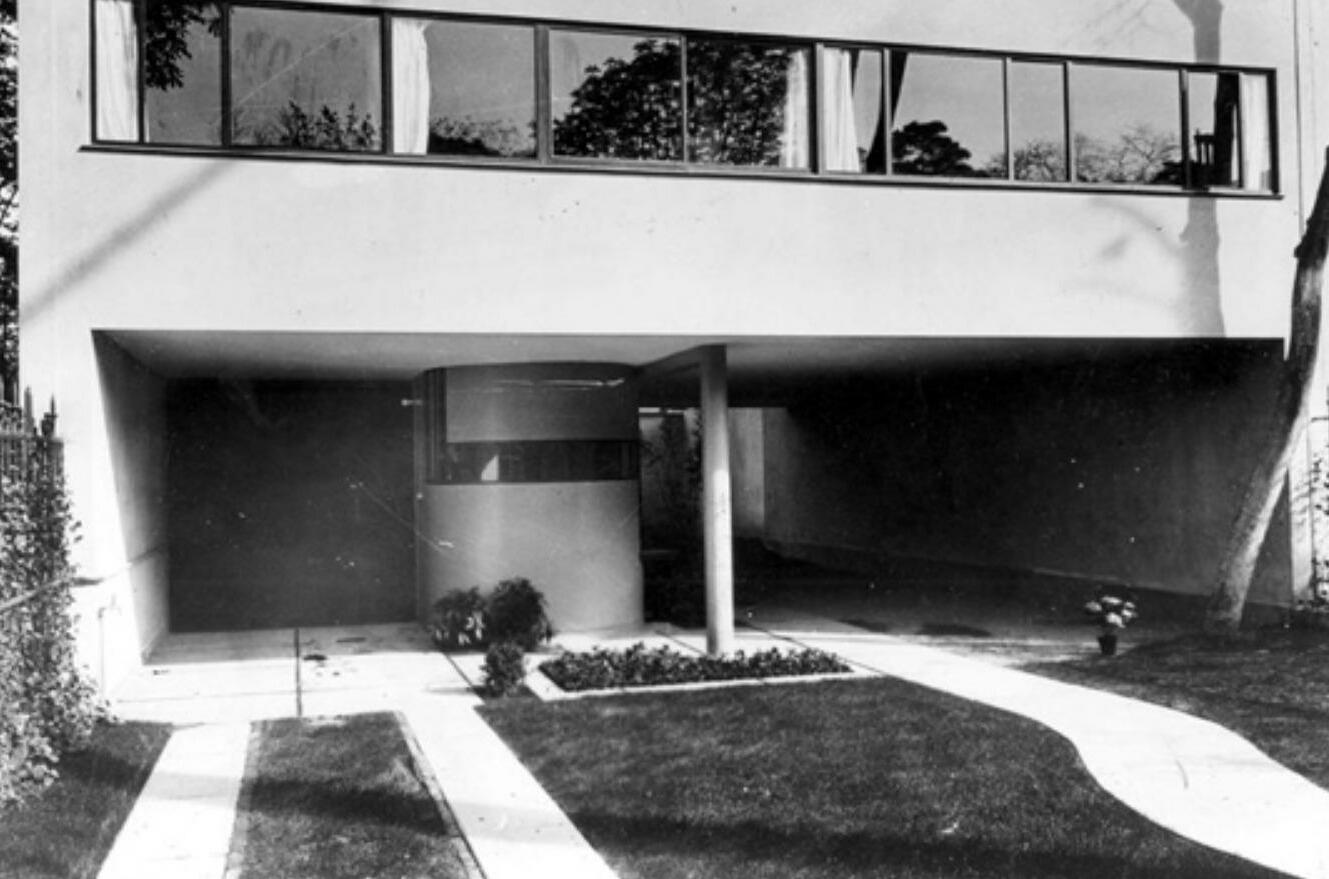
1. Piles
2. Roof garden
3. Open plan
4. Free facade
5. Side sliding window
-Floors:
1. First (ground): Entrance
Have a bus look alike structure as an entrance. “Considered a free plan as it rises from piles (Villa Cook)”.
2. Second: Bed rooms and bathroom
3. Third: Double height room, dining room, and kitchen.
4. Fourth: Library, terrace & roof garden
-Materials:
Reinforced concrete used for:
1. Handrails
2. Floor tiles
3. Walls
Glass:
Wood:
1. Windows
1. Cabinets and furniture
Source: Villa Cook - Data, Photos & Plans.” WikiArquitectura, 20 Sept. 2020, https://en.wikiarquitectura.com/building/villa-c
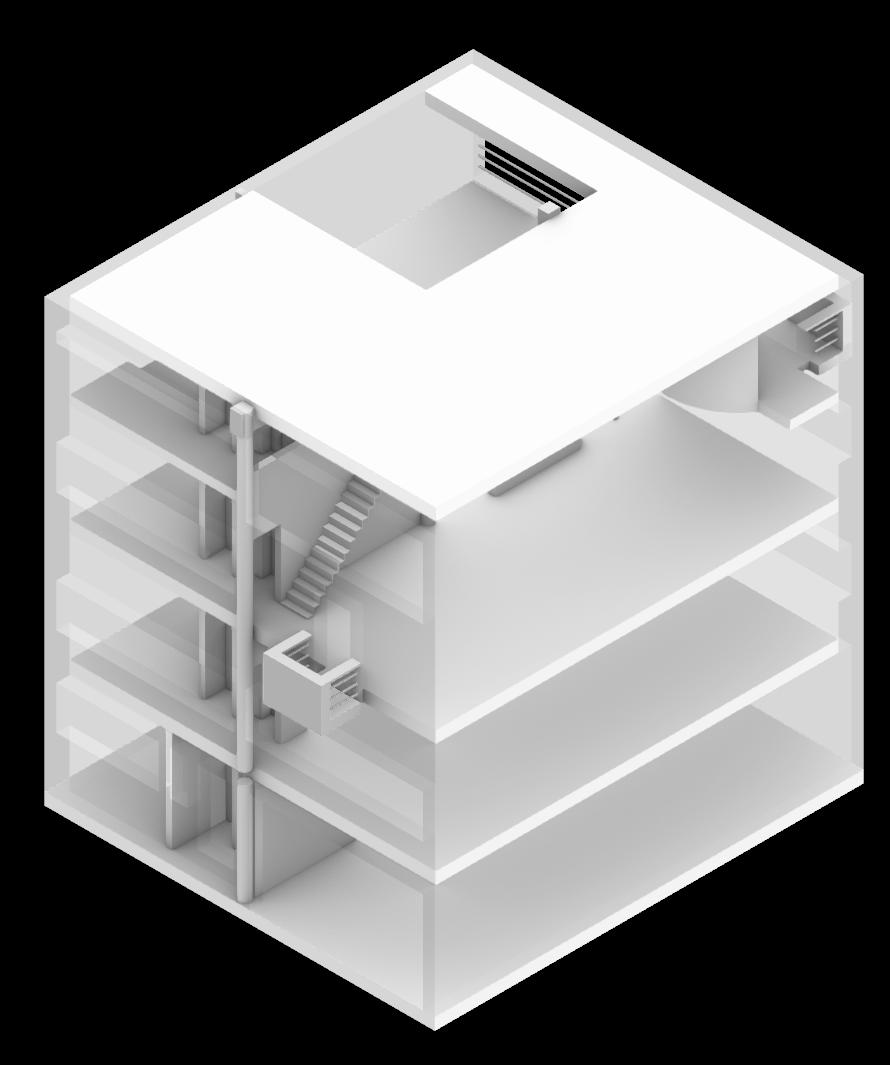
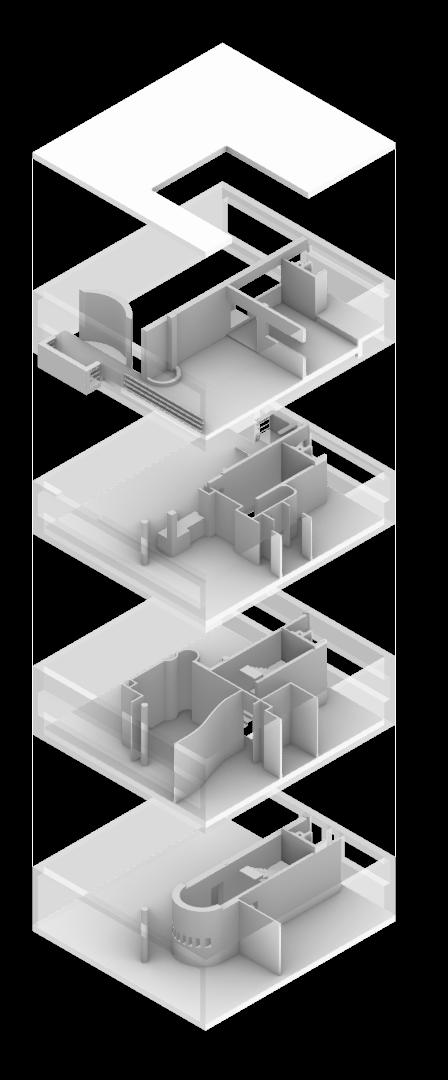
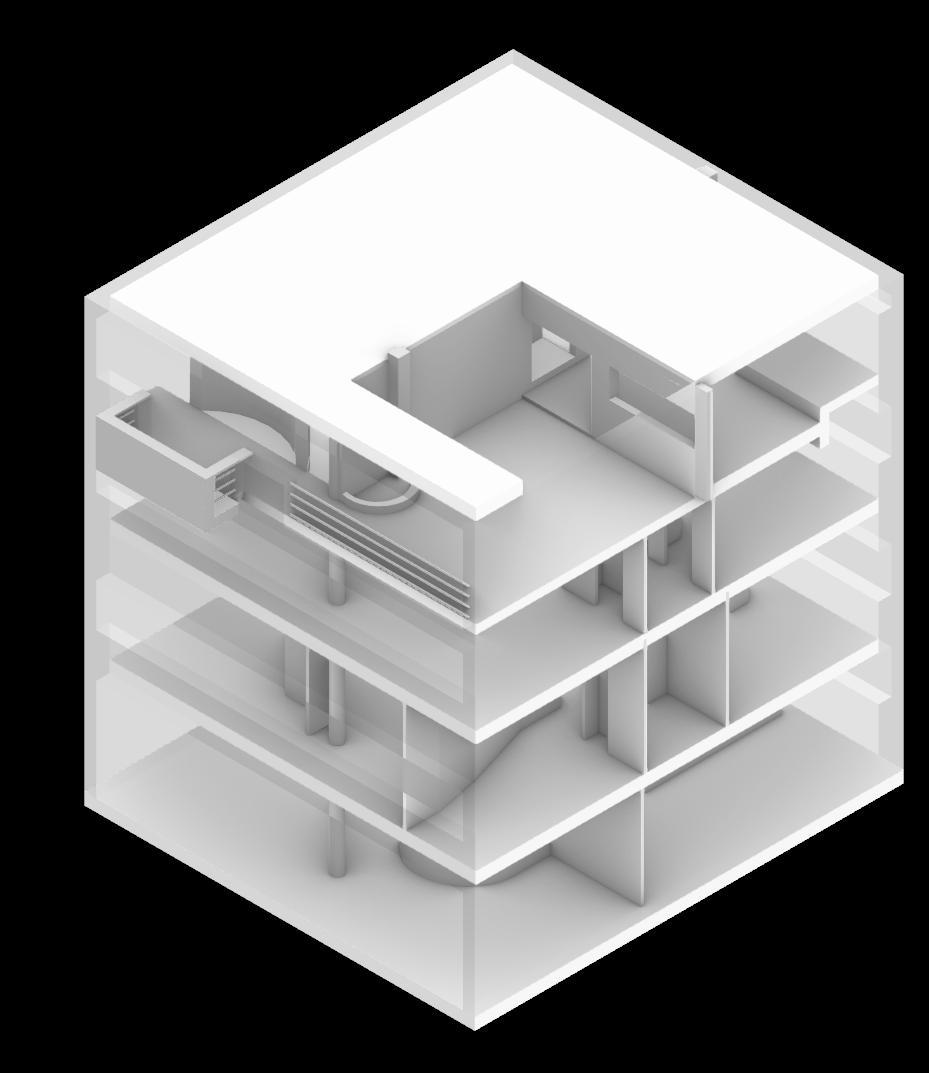
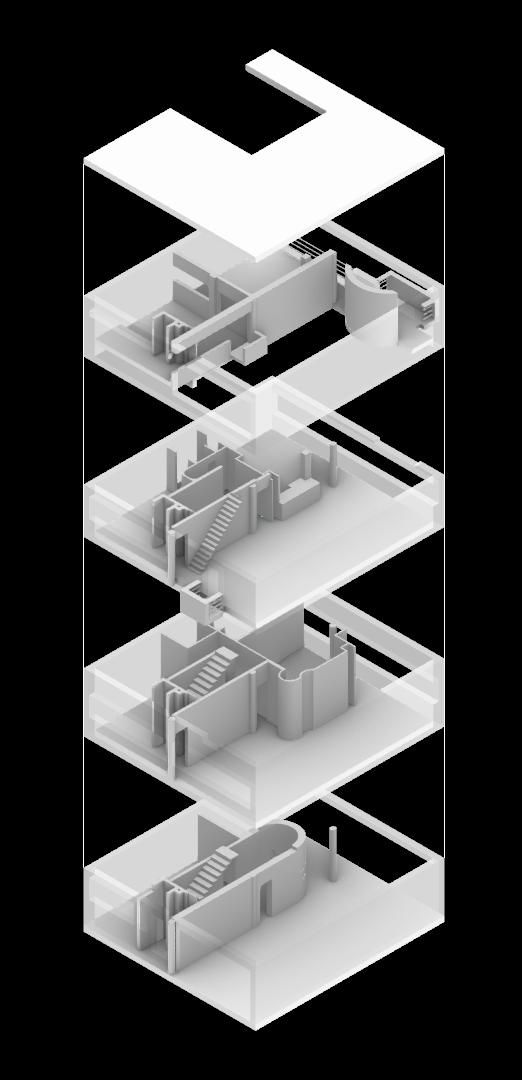
In this exercise, historical and modern grids where simplified to less complex grids. This grids where then individual used to create different shapes iterations. Three shapes iterations where chosen from both sides, each iteration then got combine with another iteration from the other grid. The grids where then combined and offset in different sizes. Later on, the combine shapes iterations and three grids offset iterations got combine to create unique forms which will later be use to create the UnHouse.
Combine shapes iterations
Page: 14
Grids offset iterations
Historical precedent shapes iterations Modern precedent Shapes iterations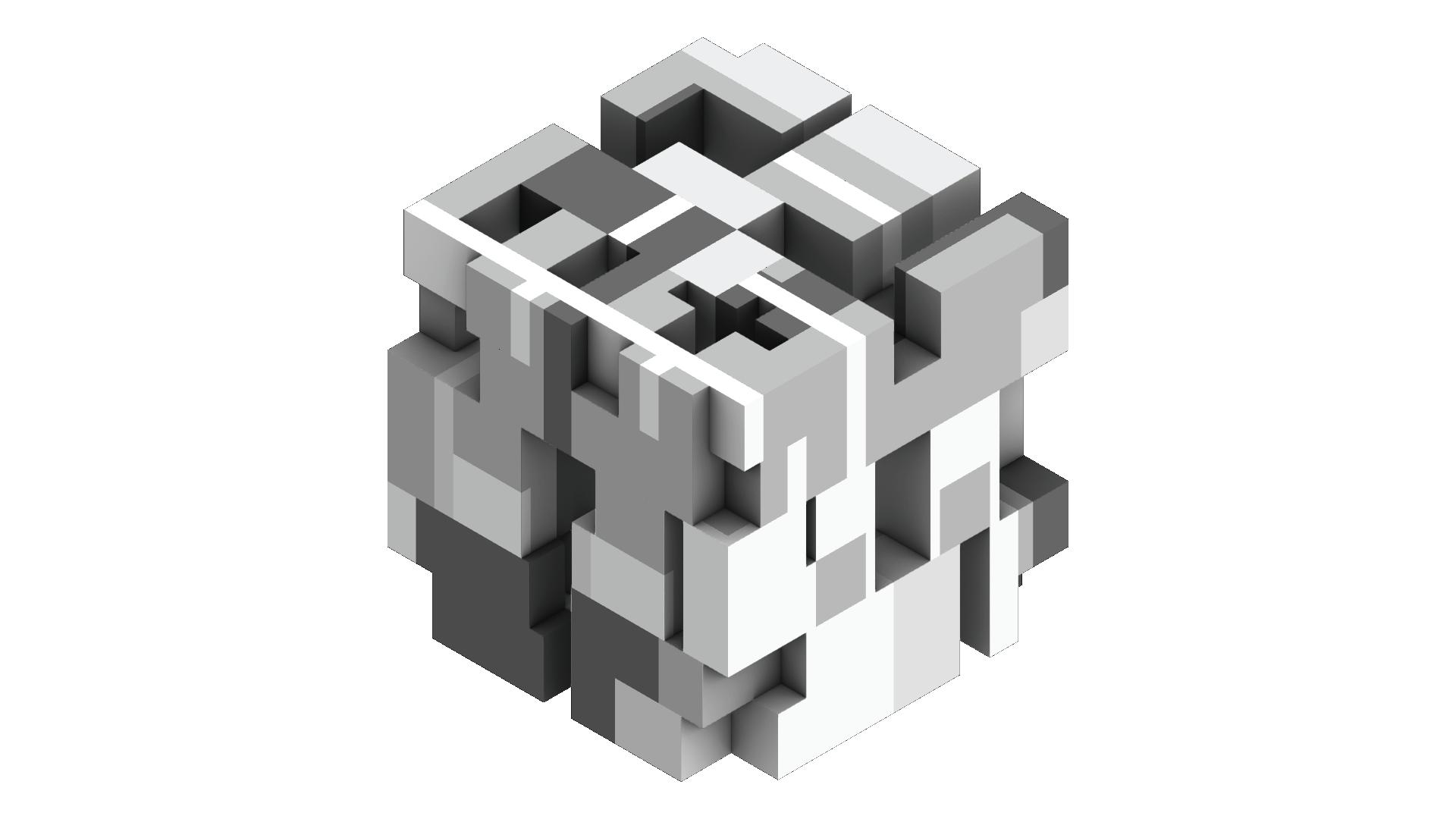
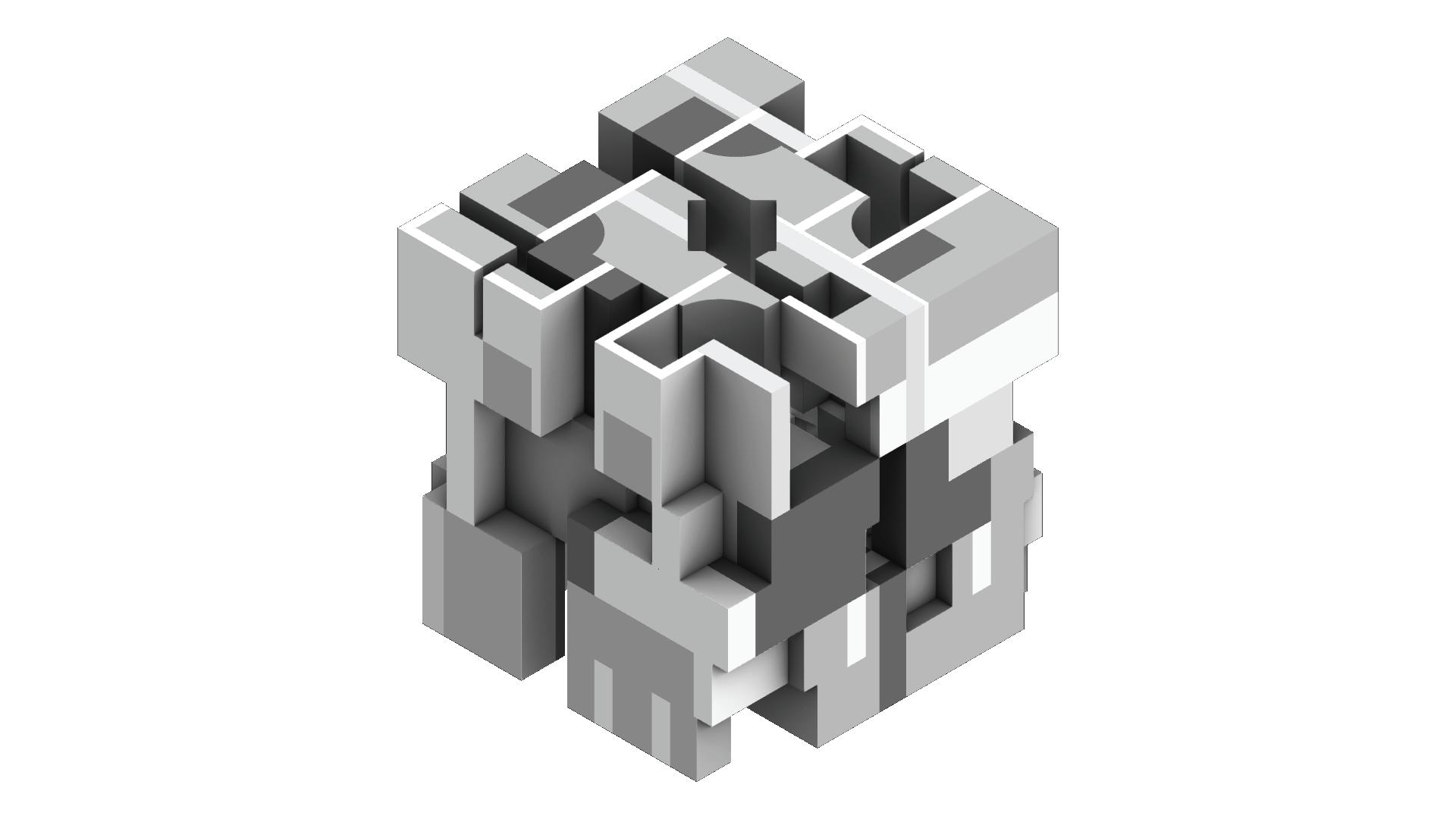
Physical model:
This physical model is not the same iteration as any of the previous iterations shown because it was made before this updated iterations.
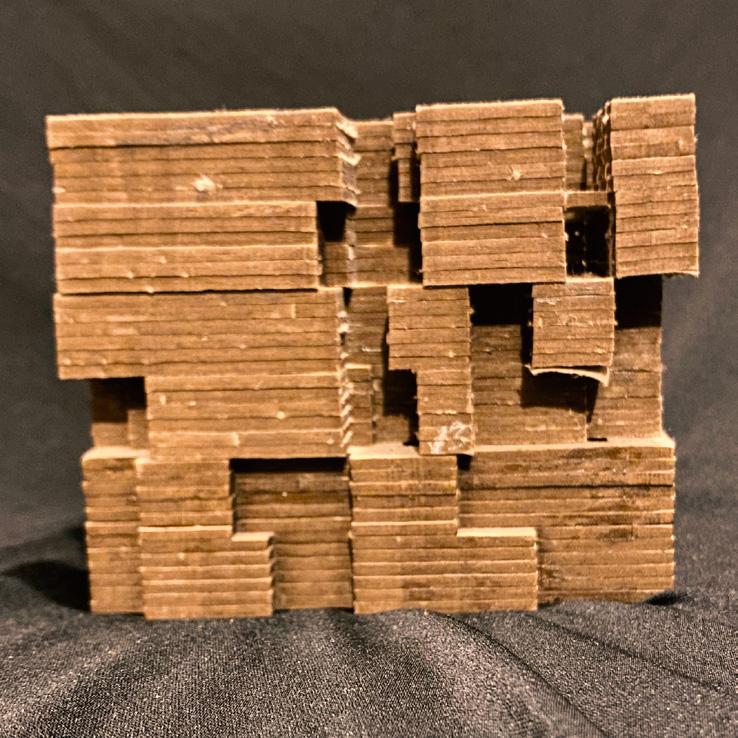
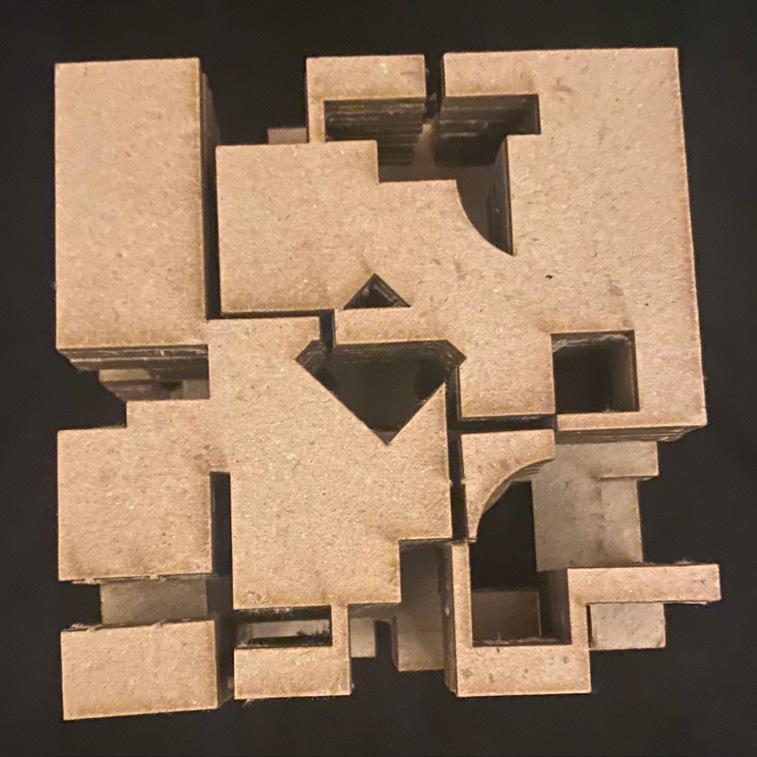
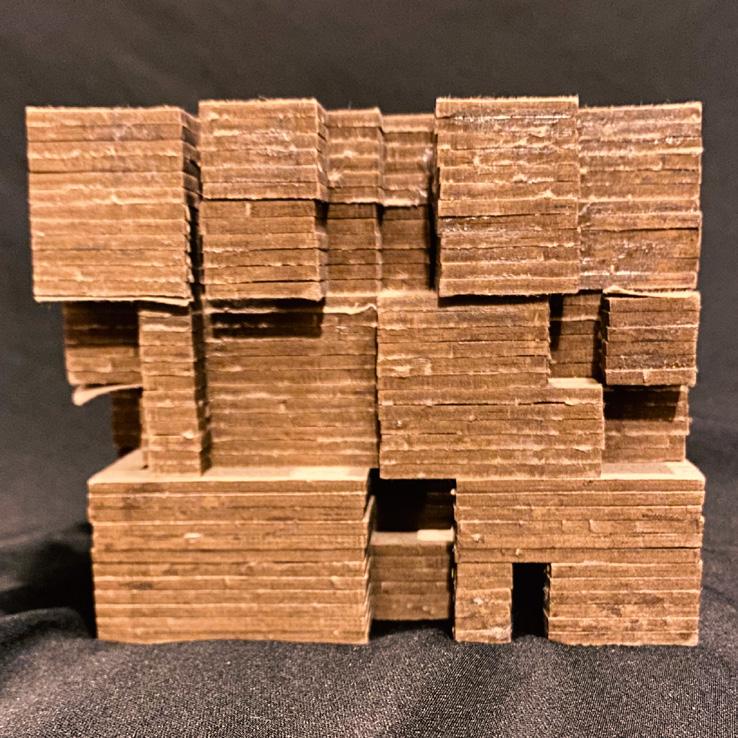
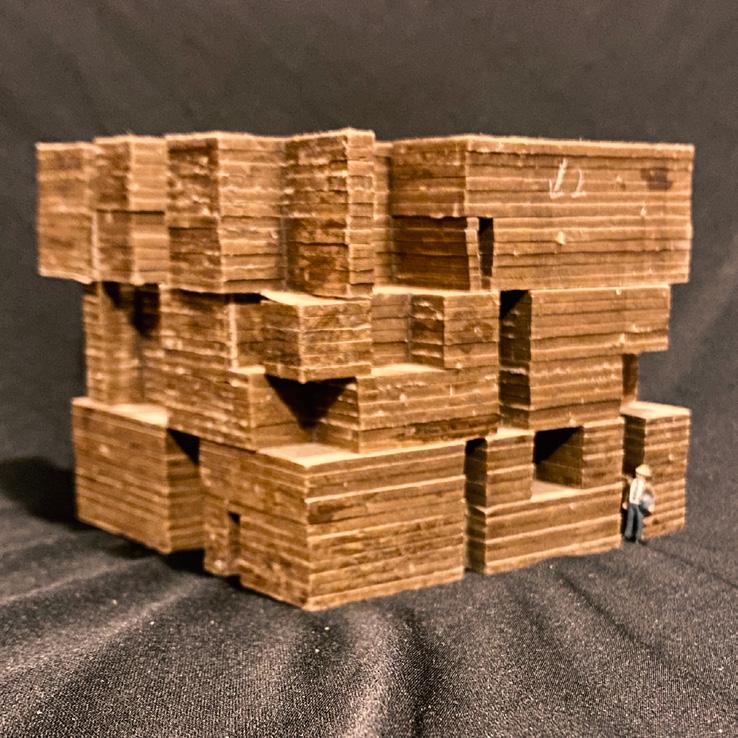
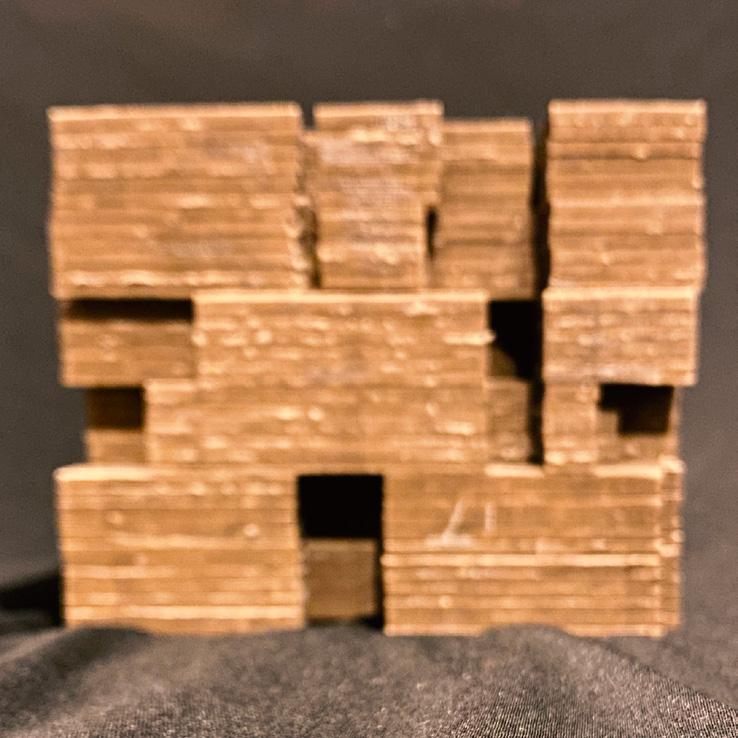
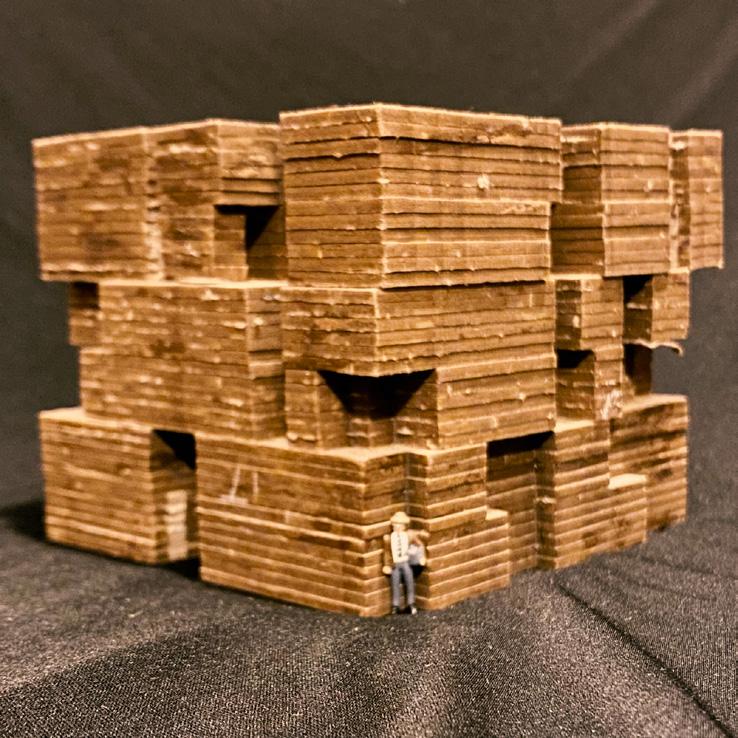
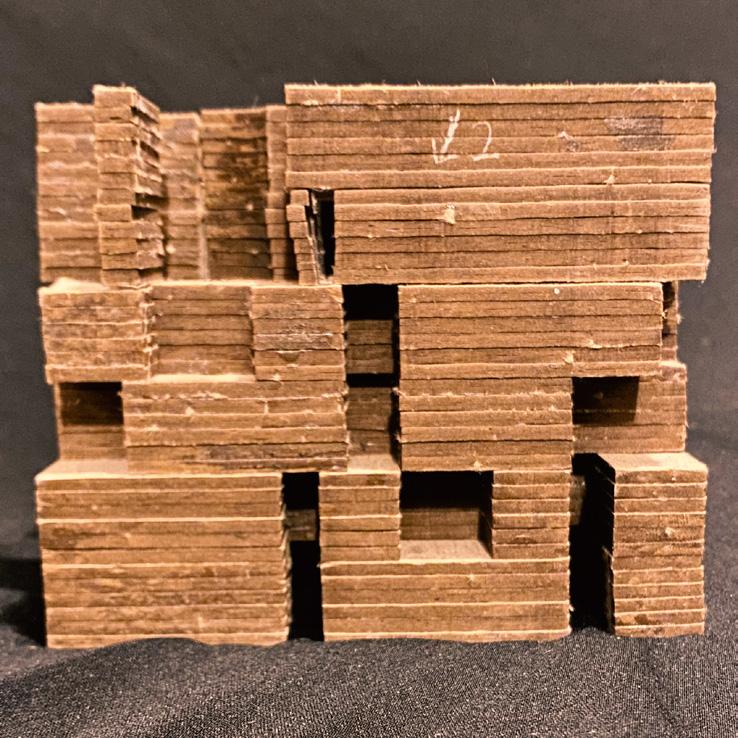
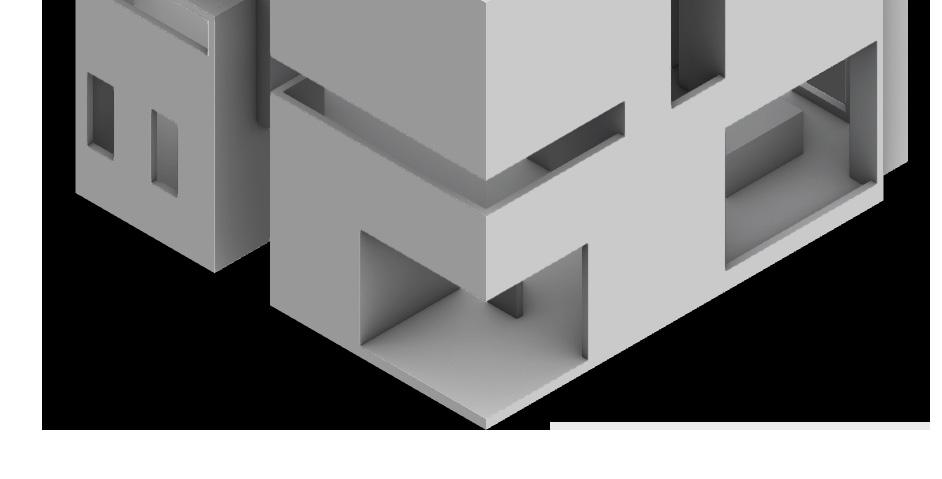
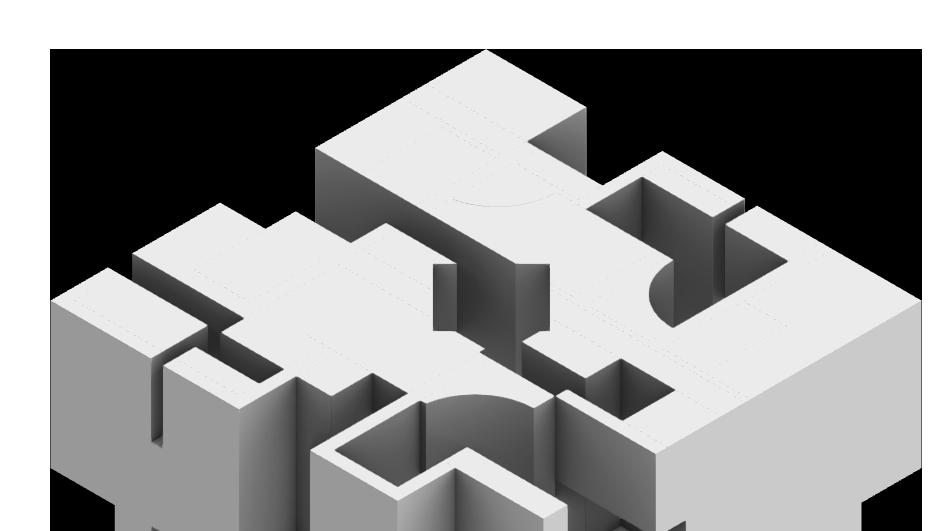
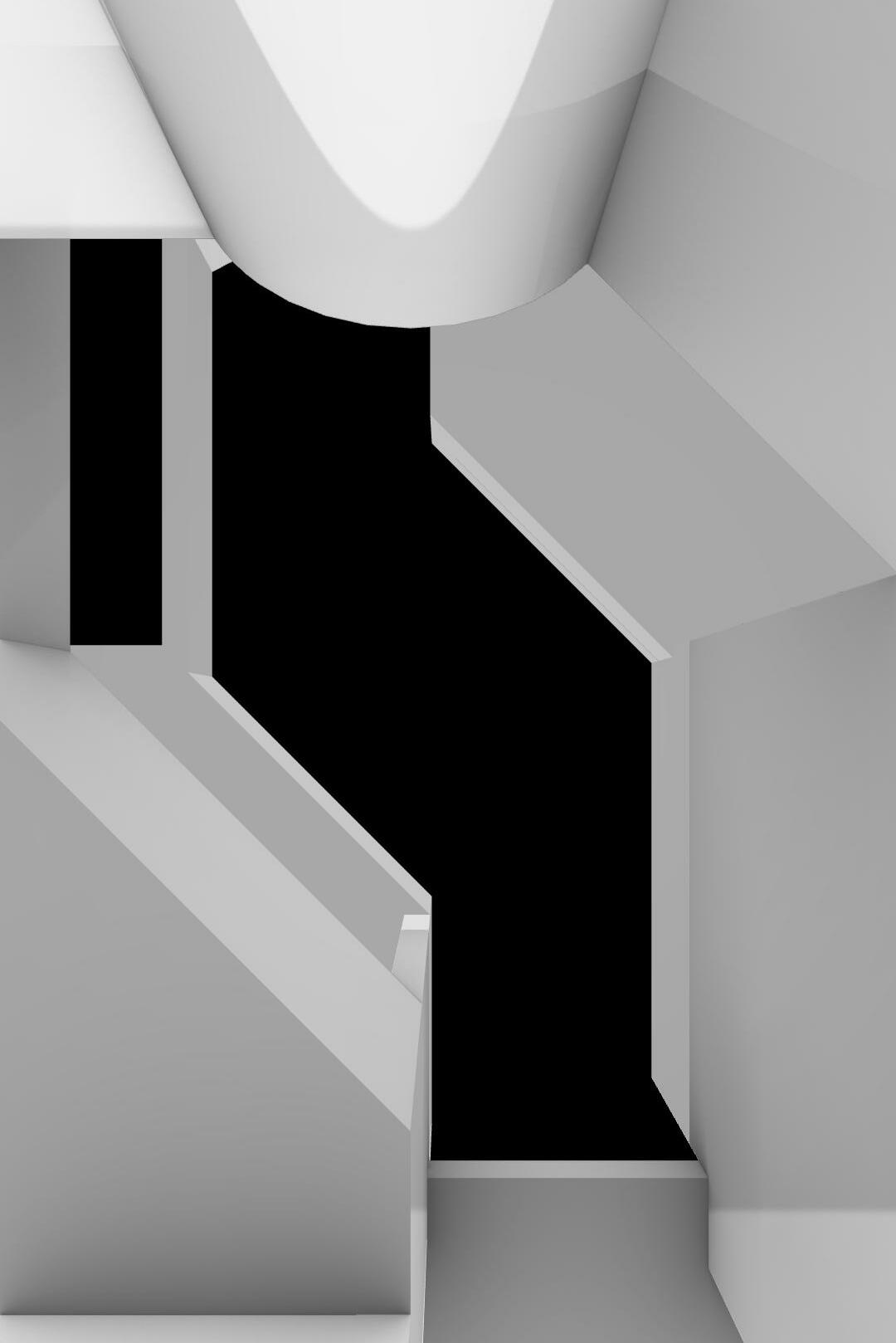
The UnHouse got made through the process of opening the solid parts of the 3D matrix, taking out some of the walls within the spaces in order to make room for more open and usable spaces. The house is made for four people (their life style is not really decided, but the house is intended for people who like to spend time inside but also at the same time love to spend time out side in their yard.
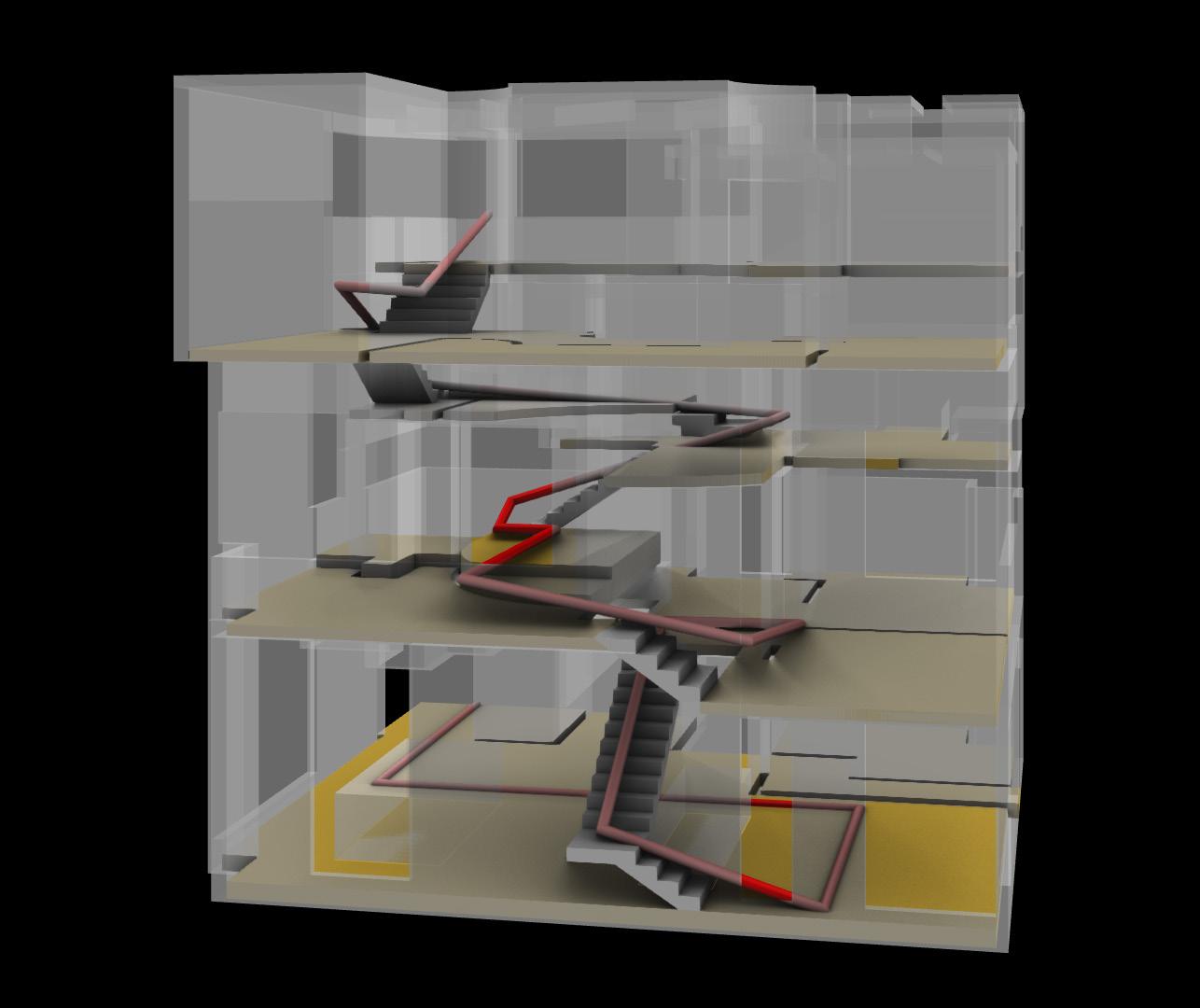
Different floor levels
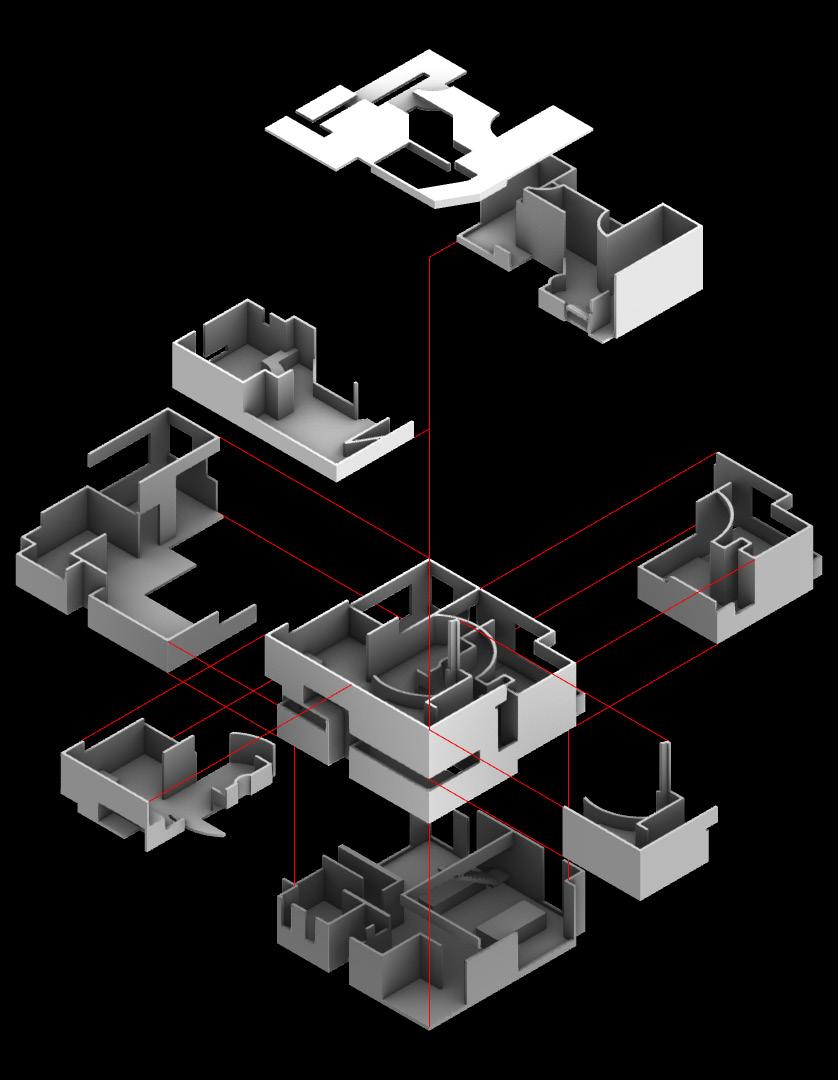
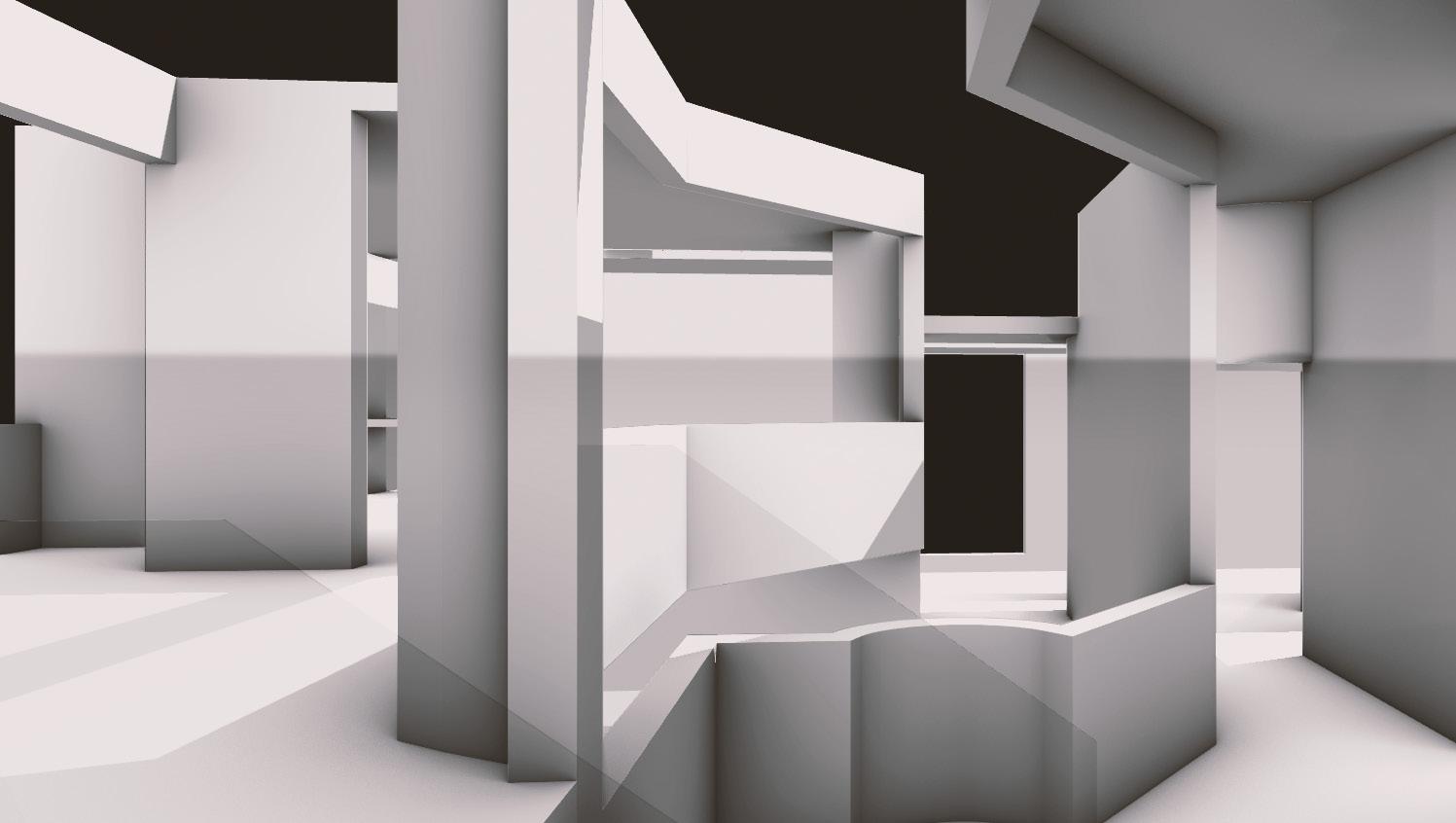
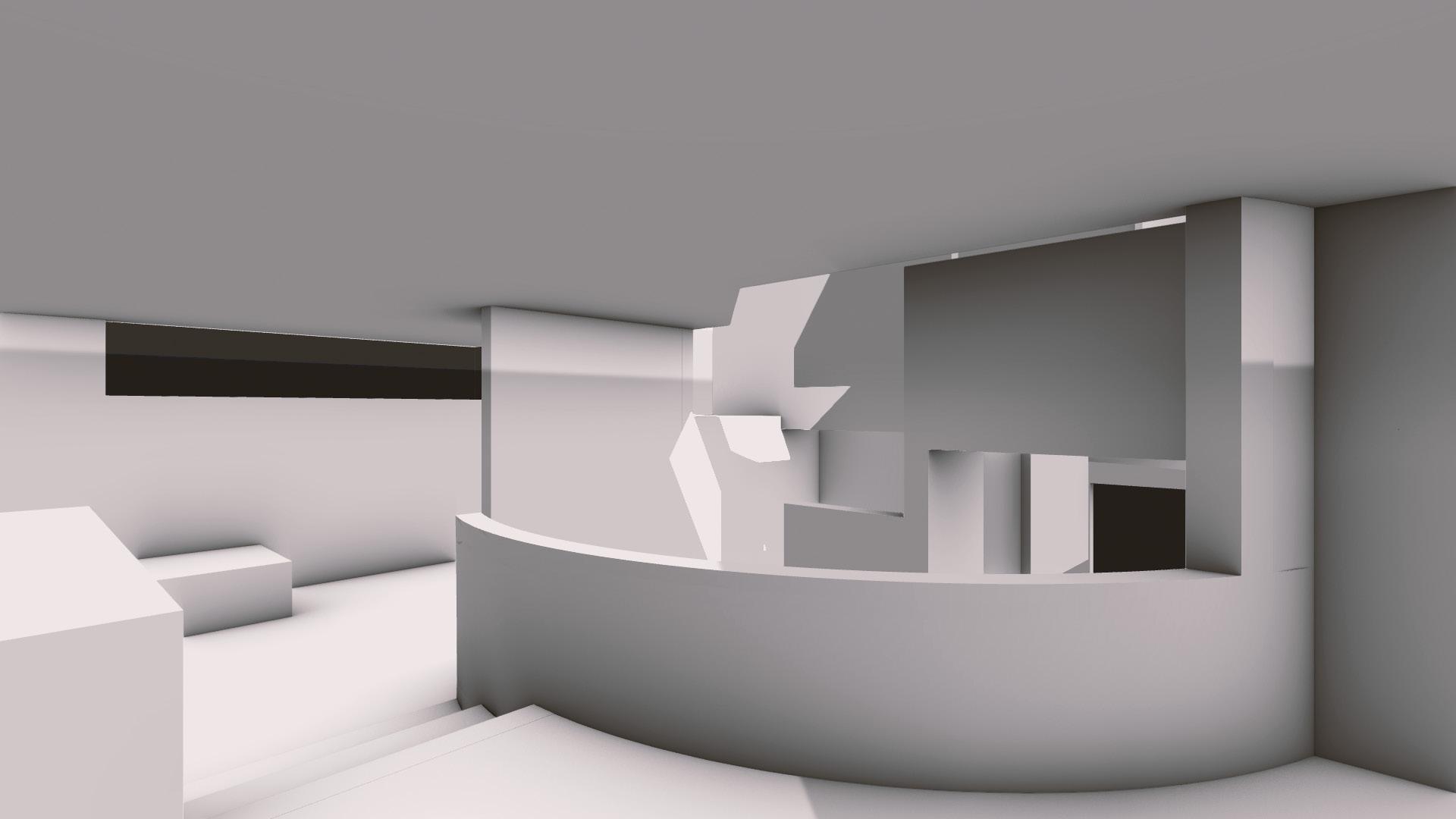
With site: section perspectives
With site: section perspectives
With site: Axonometrics
North East South West South East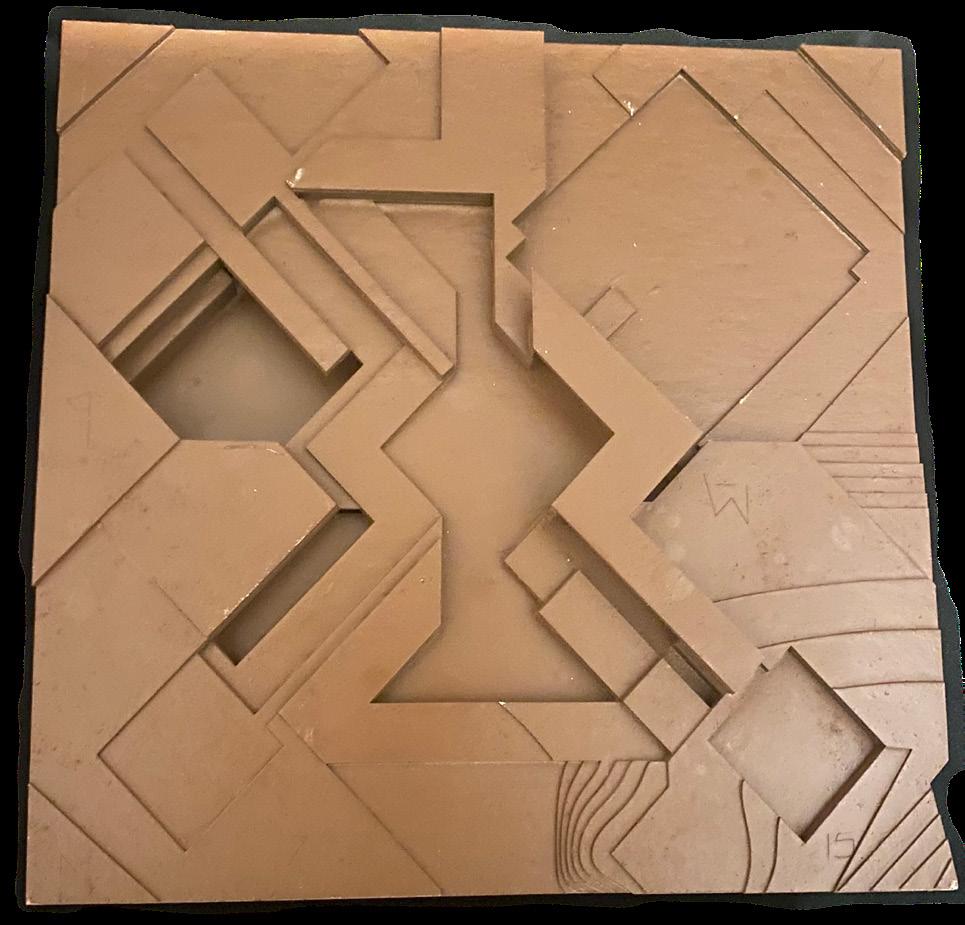
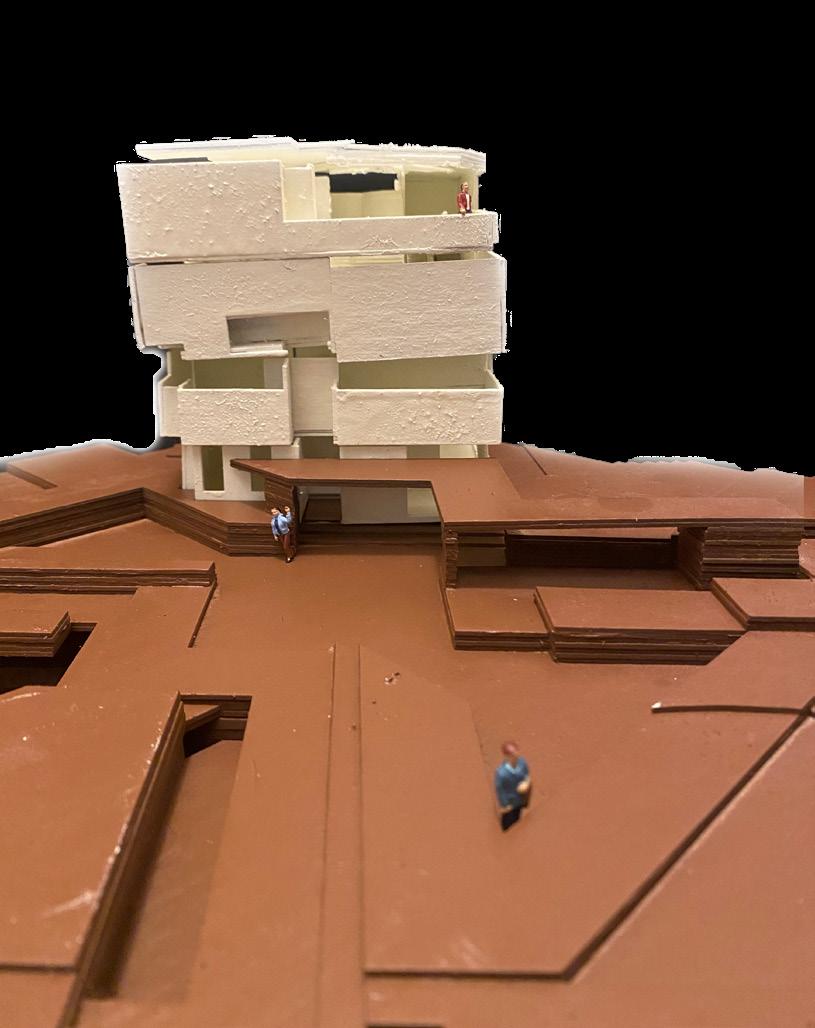
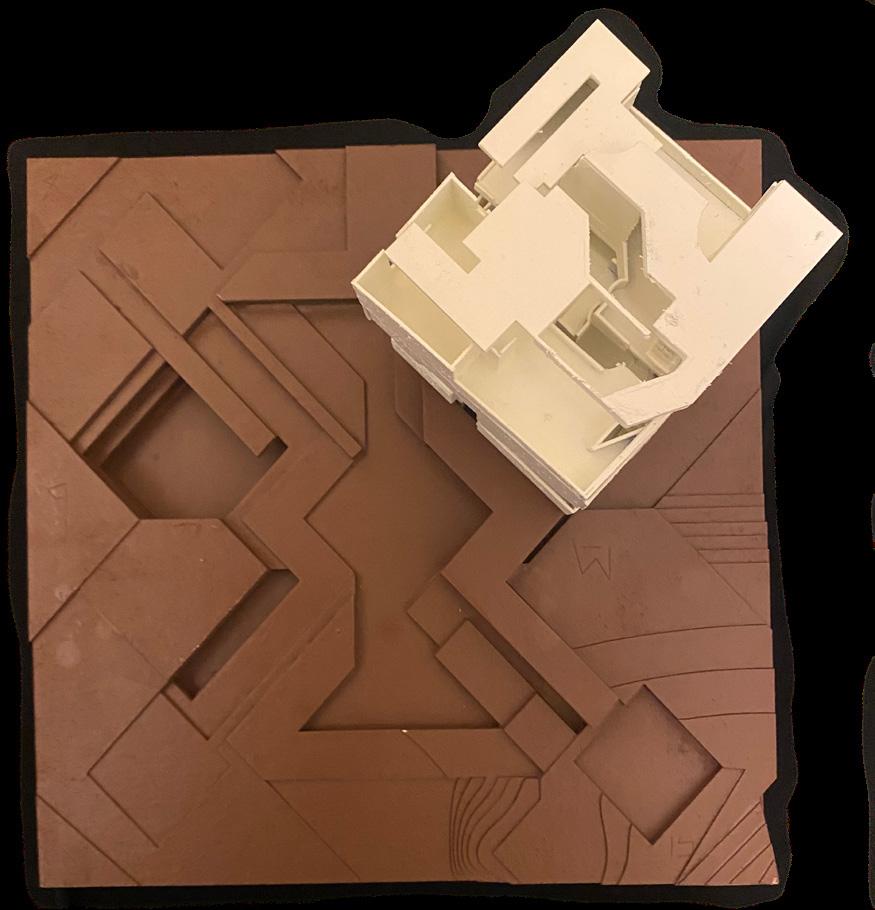
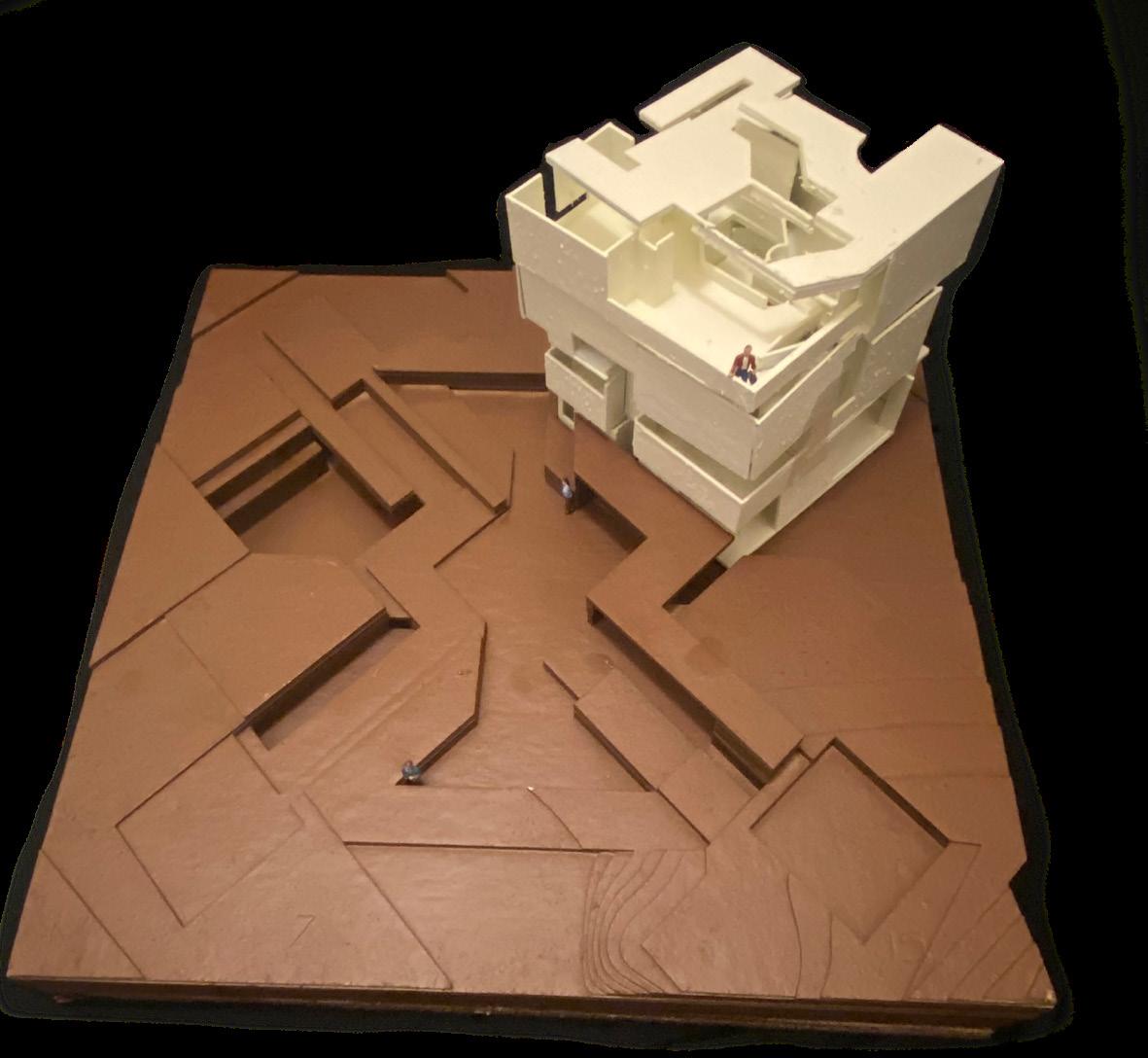
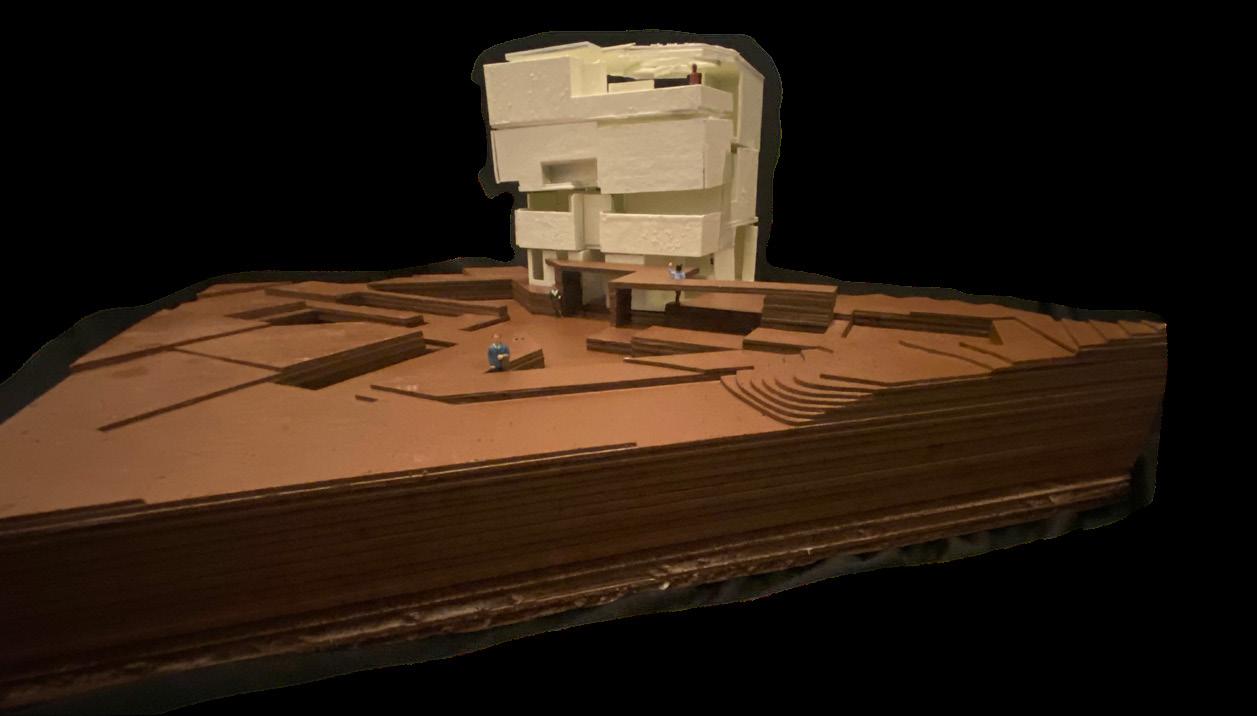
UnHouse
With site: elevations
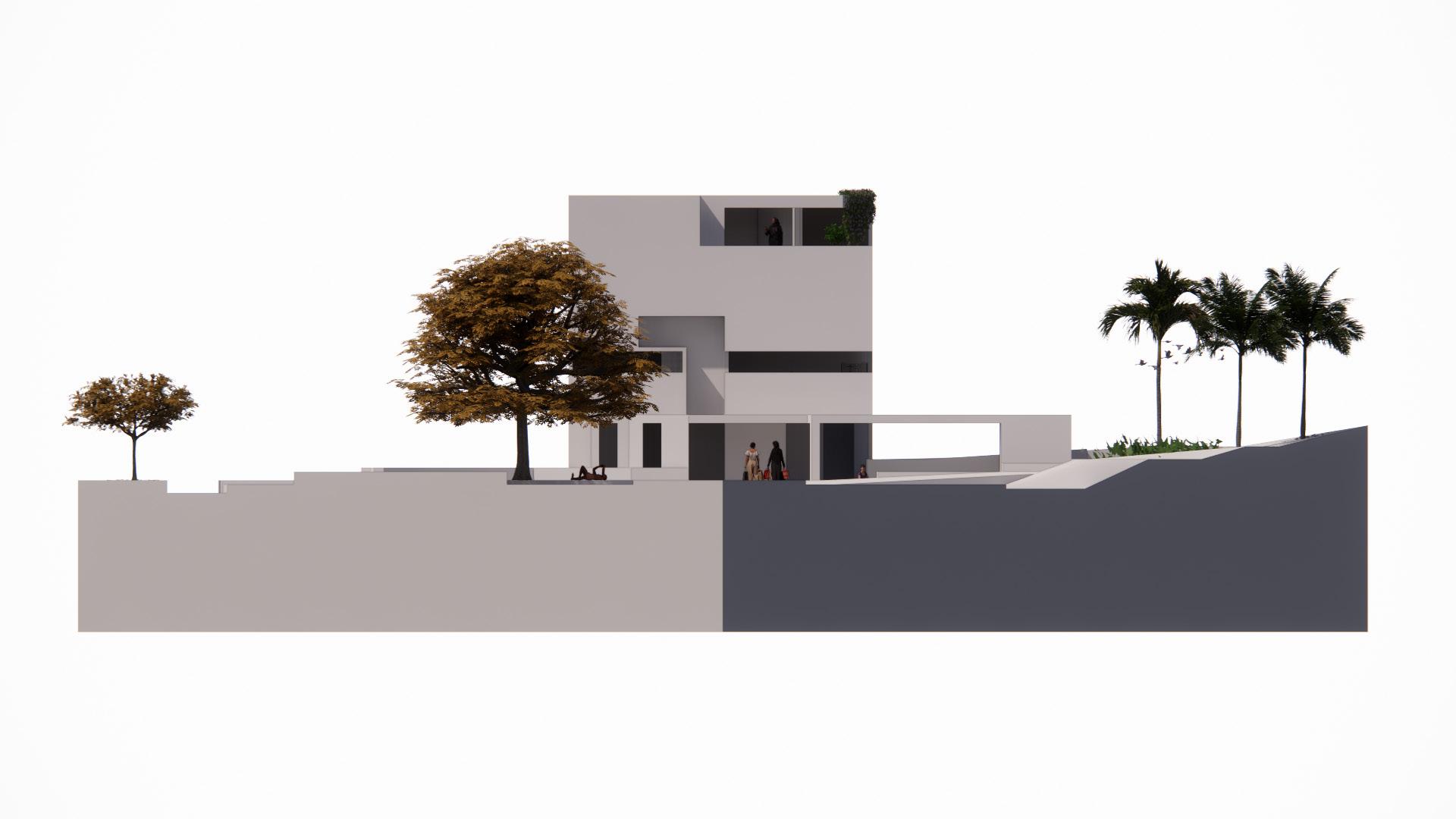
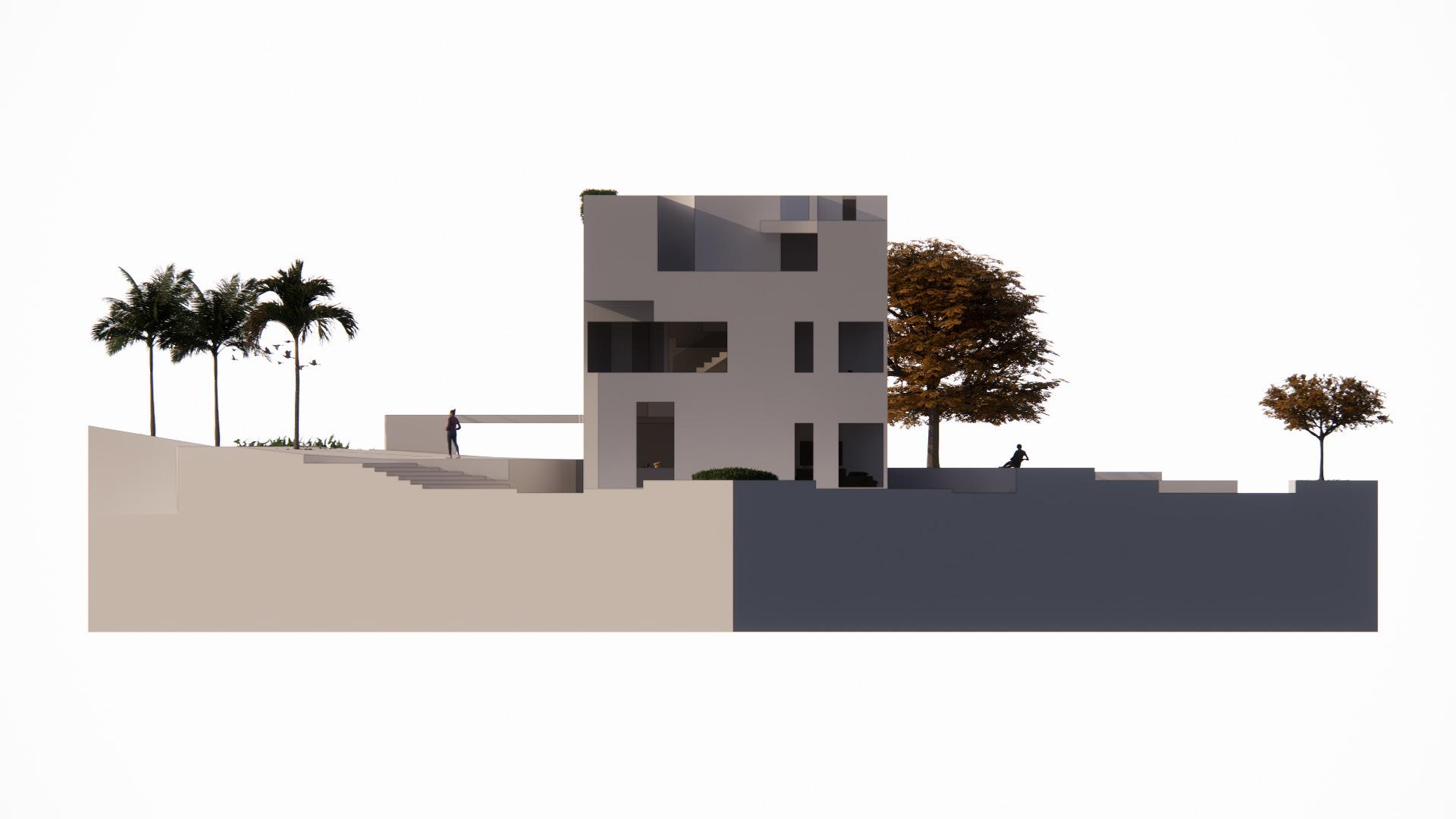
Enscape renderings
North: Back
South: Front
Page: 40
With site: elevations
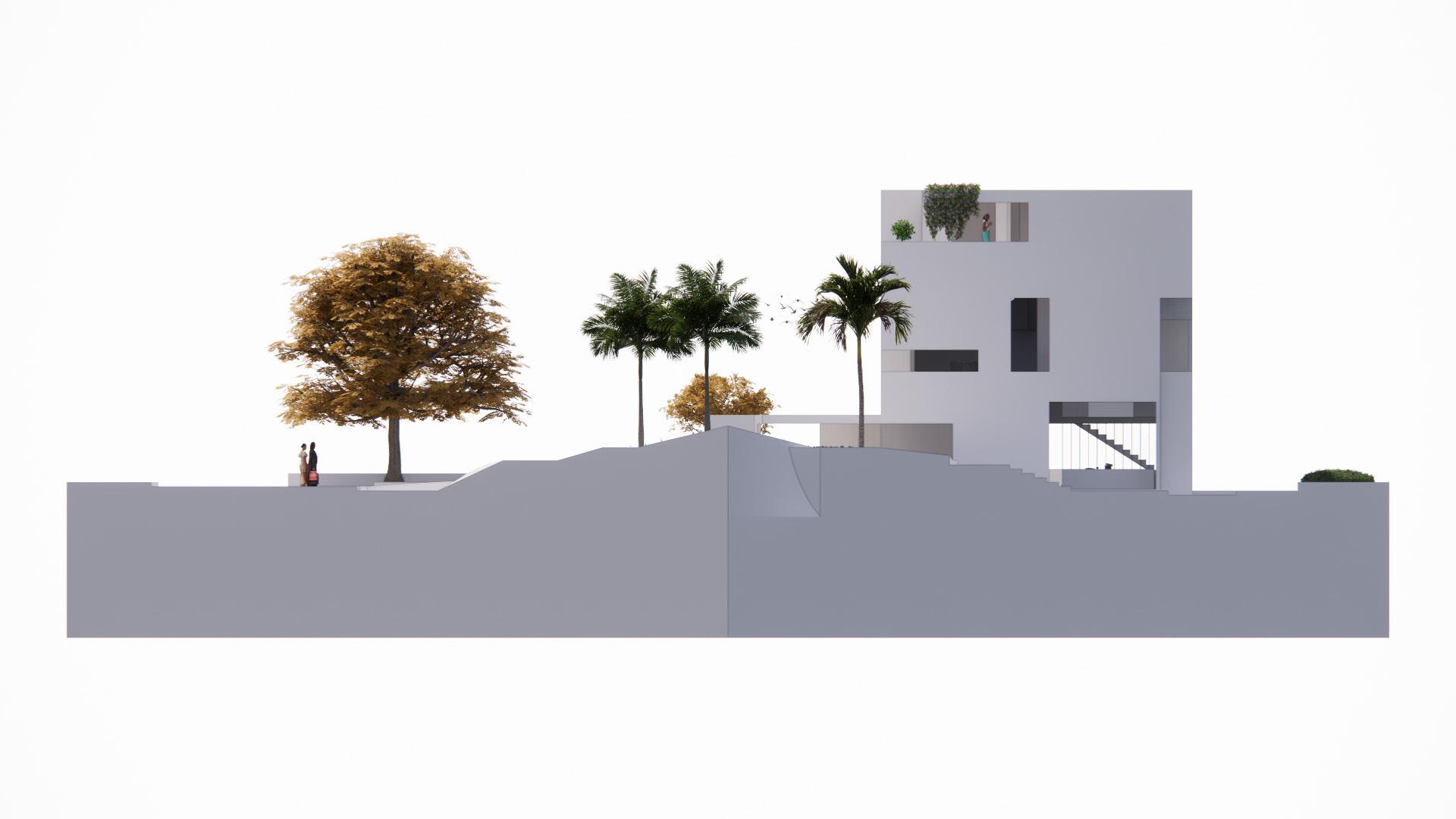
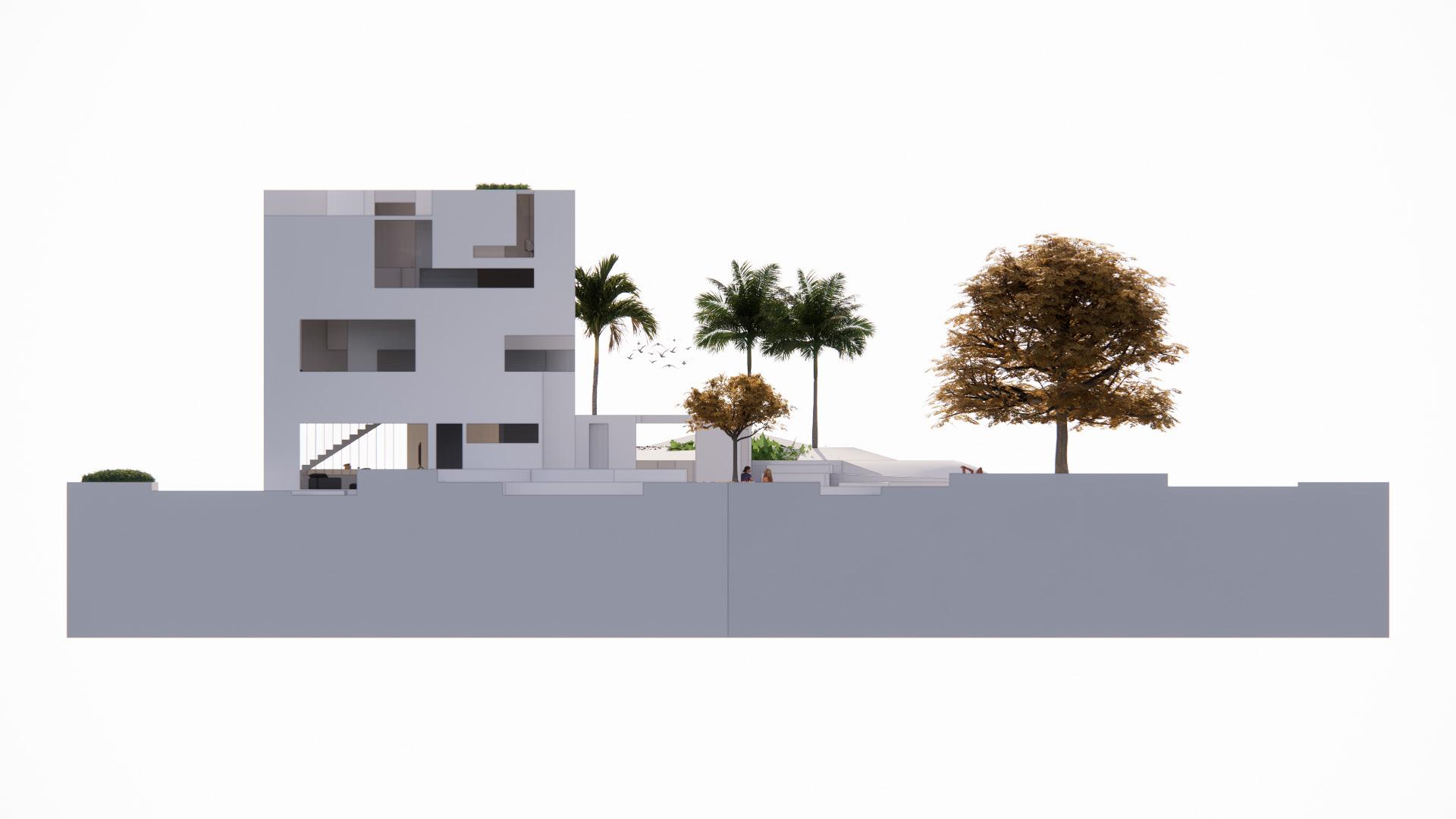 East: Right
West: Left
East: Right
West: Left

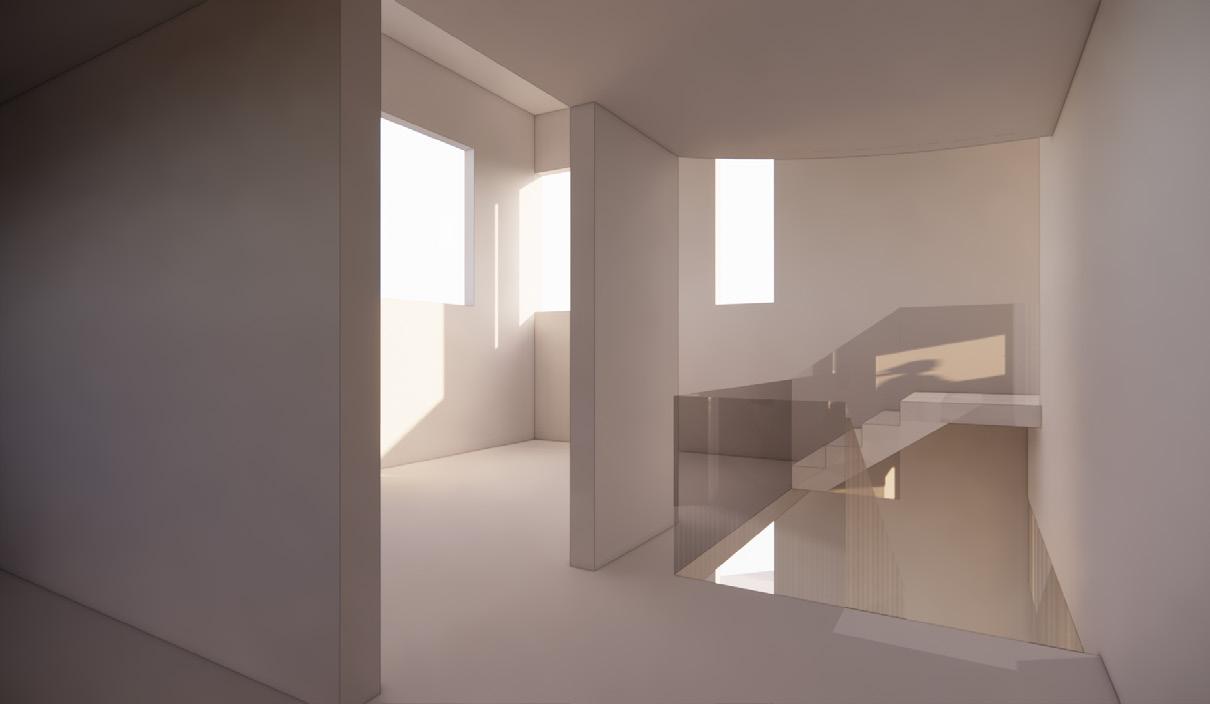
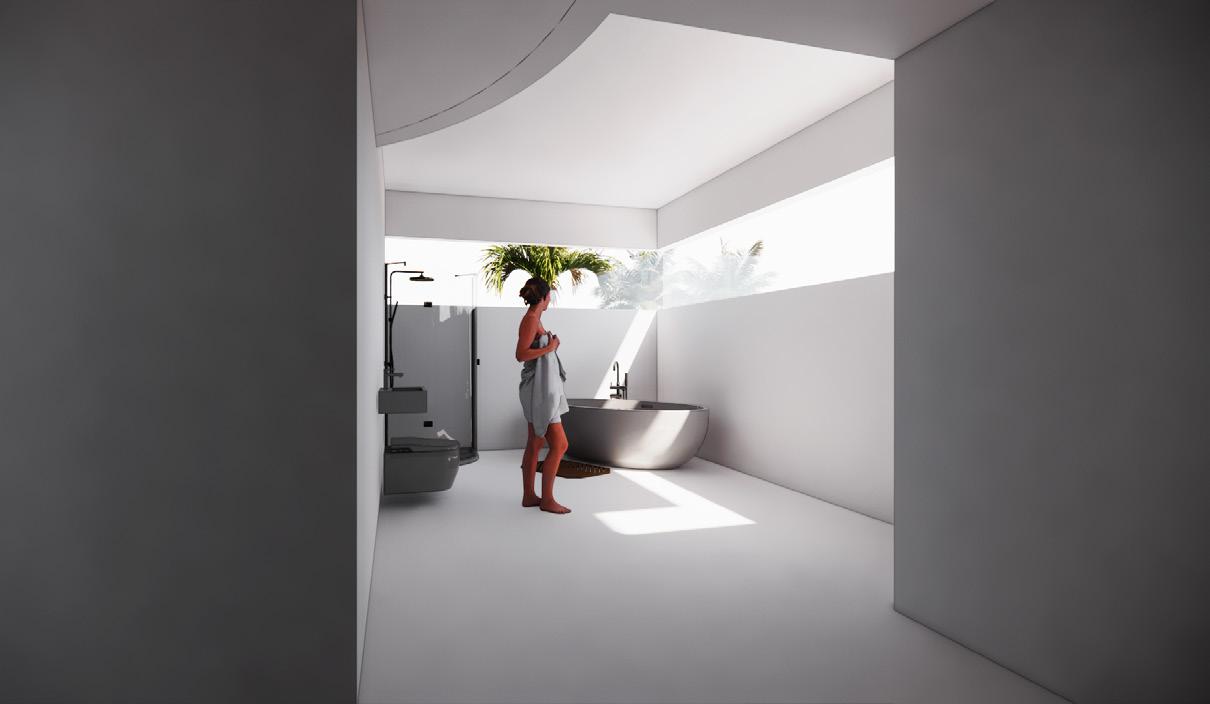
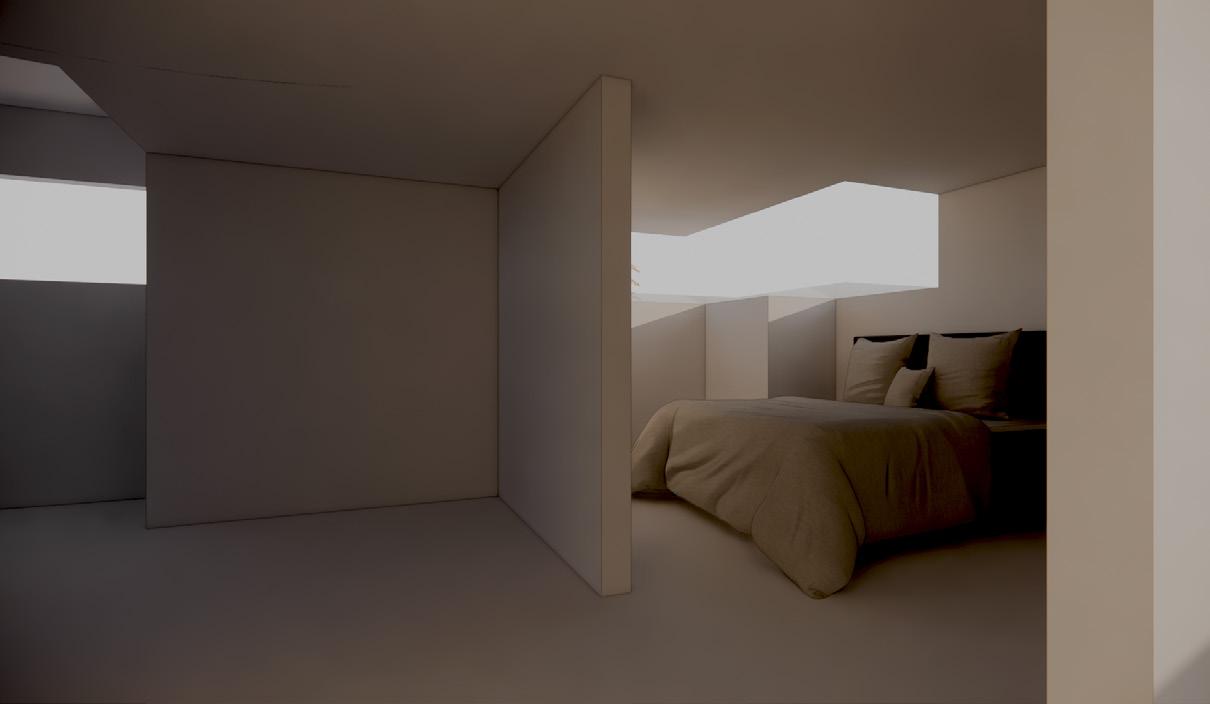
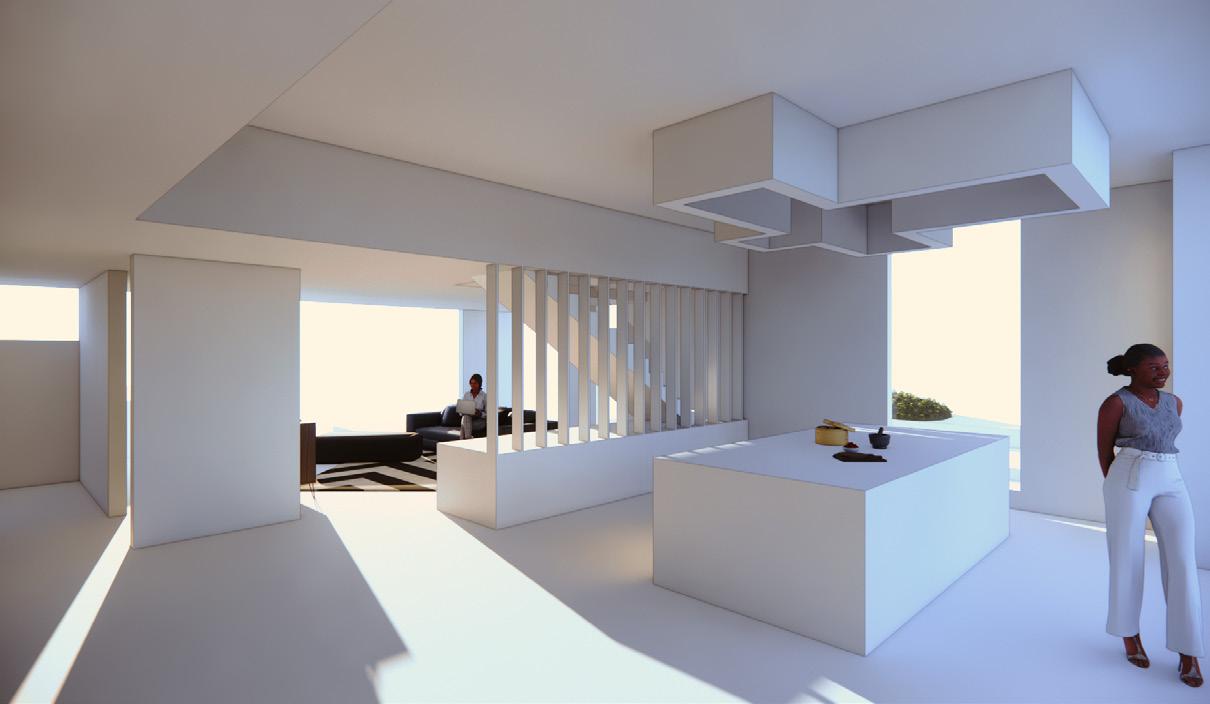
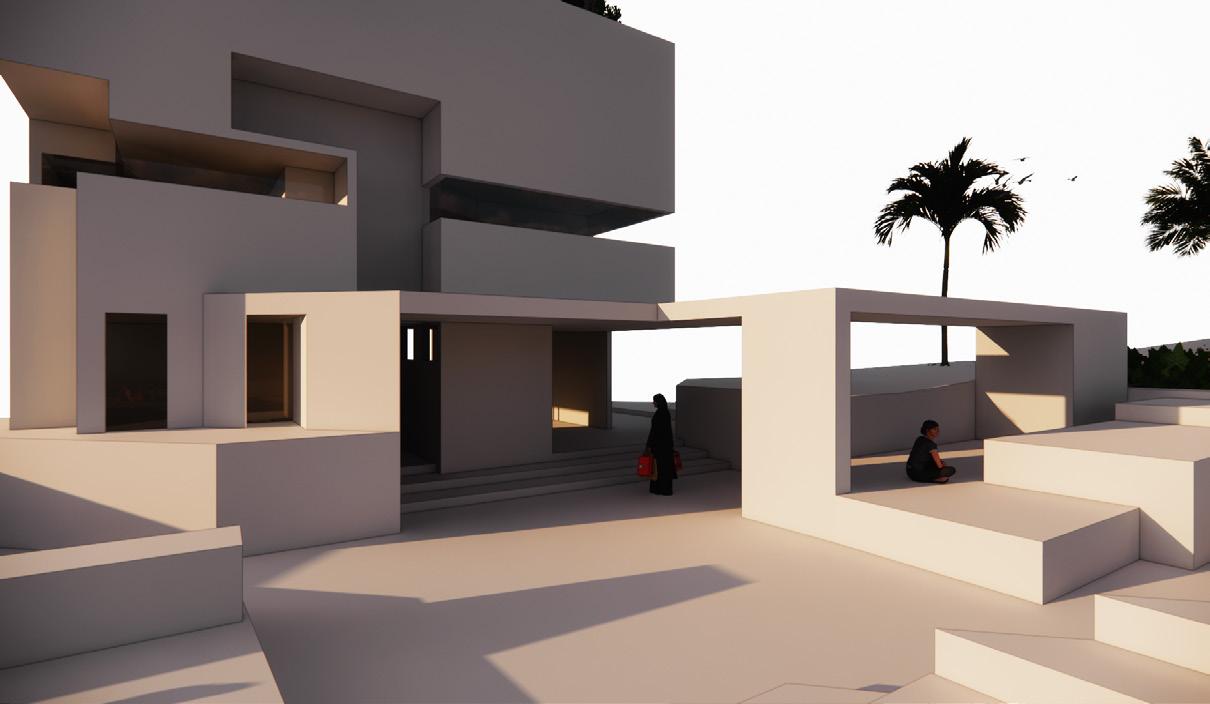
With site: walk through
