ARCHITECTURE PORTFOLIO NEERAJ SAWANT
Selected Works 2019 - 2023


Selected Works 2019 - 2023


24th May 2001
neerajsawant999@gmail.com
+91 8459717093

Pune, Maharashtra, India.
An inquisitive mind who is always eager to learn new things and resolutely believes in the idea of work hard - play hard. My design philosopy is an eclectic mix of context responsive and sustainable with a strong architectural expression.
Pursuing
Bachelors of Architecture | 8th semester
Aayojan School of Architecture and Design, Pune, India.
Savitribai Phule Pune University
First Year - 8.625 CGPA
Second Year - 9.75 CGPA
Third Year - 8.5 CGPA
Grade XII - 74.92 %
Gogate Joglekar College, Ratnagiri, India
Grade X - 96.40 %
St. Francis Xavier Convent, Sawantwadi, India
Ongiong
Architerrax Fellowship Program


2023 Design Team of book ‘Archiving Architectural Thesis 2021’ by Council of Architecture
Annual NASA Design Competition by NASA, India
2021 Observation and Action Network by NASA, India
Project Management by Great Learning.
Building a Business Presence with Marketing by Coursera.
Computer Vision - Object detection with open CV and Python by Coursera.
The fundamentals of Digital Marketing by Google.
Robotics by NPTEL.
Inclusive Design
Architecture and Psychology
Species of Spaces
Contemporary Architecture
2D Drafting Autocad Revit

3D Modeling Sketchup (+Layout) Revit
Rendering Lumion
V-Ray
Presentation Photoshop - Indesign - Illustrator MS Office
Simulation Edge Ecotect
Effective communicator Solution oriented approach Leadership Team Player Presentation
Anchoring
TED-Talks
Dancing Pop art
LANGUAGES
English Hindi
Marathi
French (Basic)


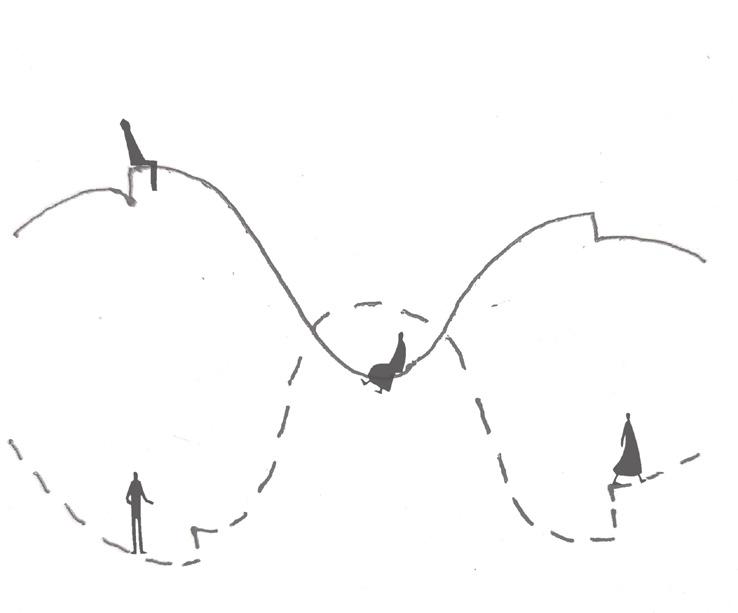

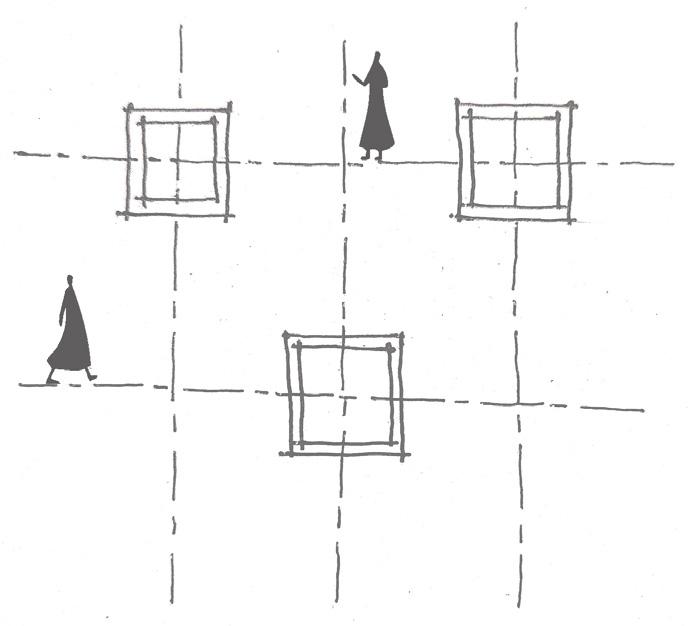



‘Essence of village with urbanity’

Academic Project | 7th semester | 2022.
Typology : Housing.
Site : Kothrud, Pune.
Site area : 36000 sqm.
To create a new architectural model for housing which are small but liveable given the current environment, which are socially equitable, which are for the new generation and which can adopt for the future generations and continue to remain relevant to the occupant and the city at large.
What then is perceived as a home in a rapidly changing world? How will the idea of ‘home’ change? With the idea of a home being such an integral part of human survival, it is vital that the future of housing with respect to affordability, liveability and sustainability is understood.







To engross on the holistic development of the society and provide them with a flexible spaces while also keeping in mind sustainability and the climatic response to the site.
Kothrud, Pune, India.
Let people flow through the space.
Make connection with context.
Activity increases as one walks to the core.
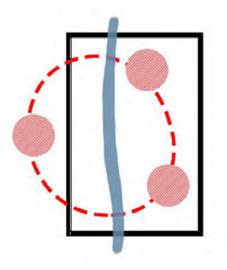


Rectangular mass of 27mX22m.

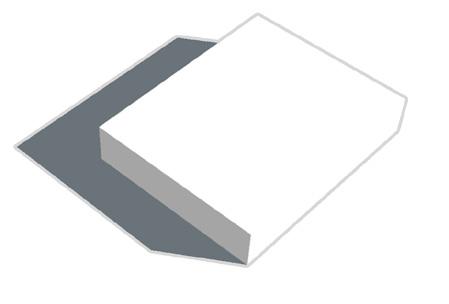
Well public realm. Surrounded by hustle life. Rich in vegetation.
Connect space across the edges. Courtyards
Scooping out corners to incorporate mutual shading.
Smallest to largest unit all living together.
Self shading by undulating mass; formation of pockets of open spaces.



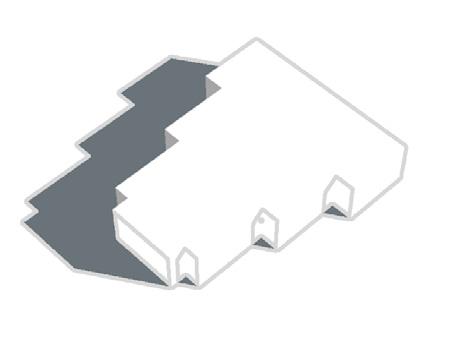

Exploded view of cluster formation.


Massing highlighting floor
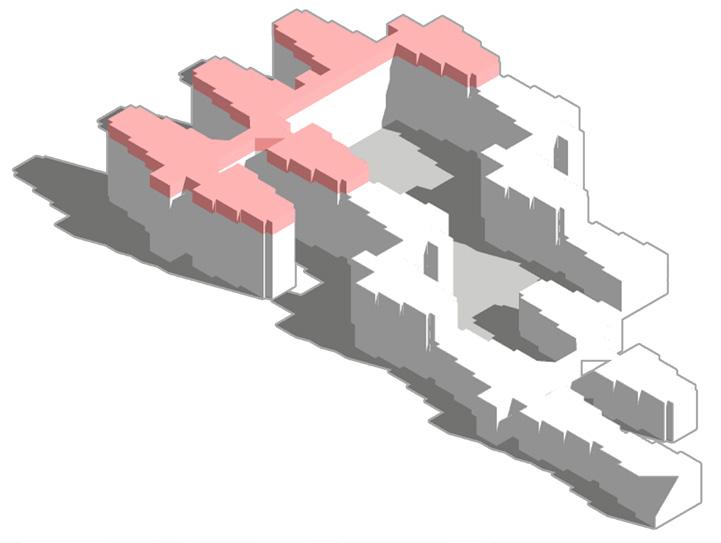
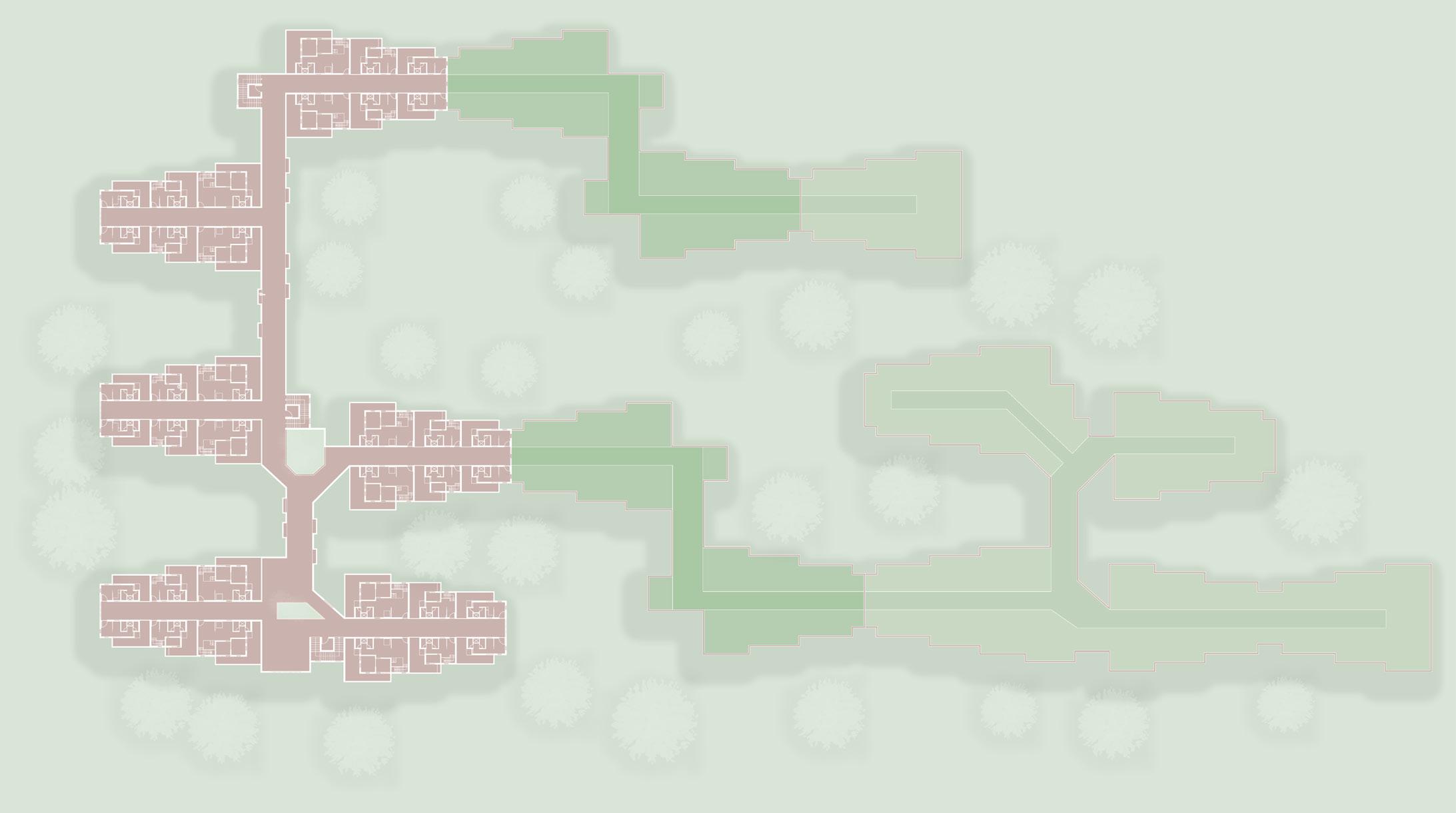



Massing





Retain the connection between the people as the society is interactive among themselves.
Incorporated flexible space for their multifunctional use.




The walkway connects all the blocks to become as a whole that is the sign of cohesion amongst the people living there.
Interwoven greens and open pockets; terrace farming to generate the own revenue.
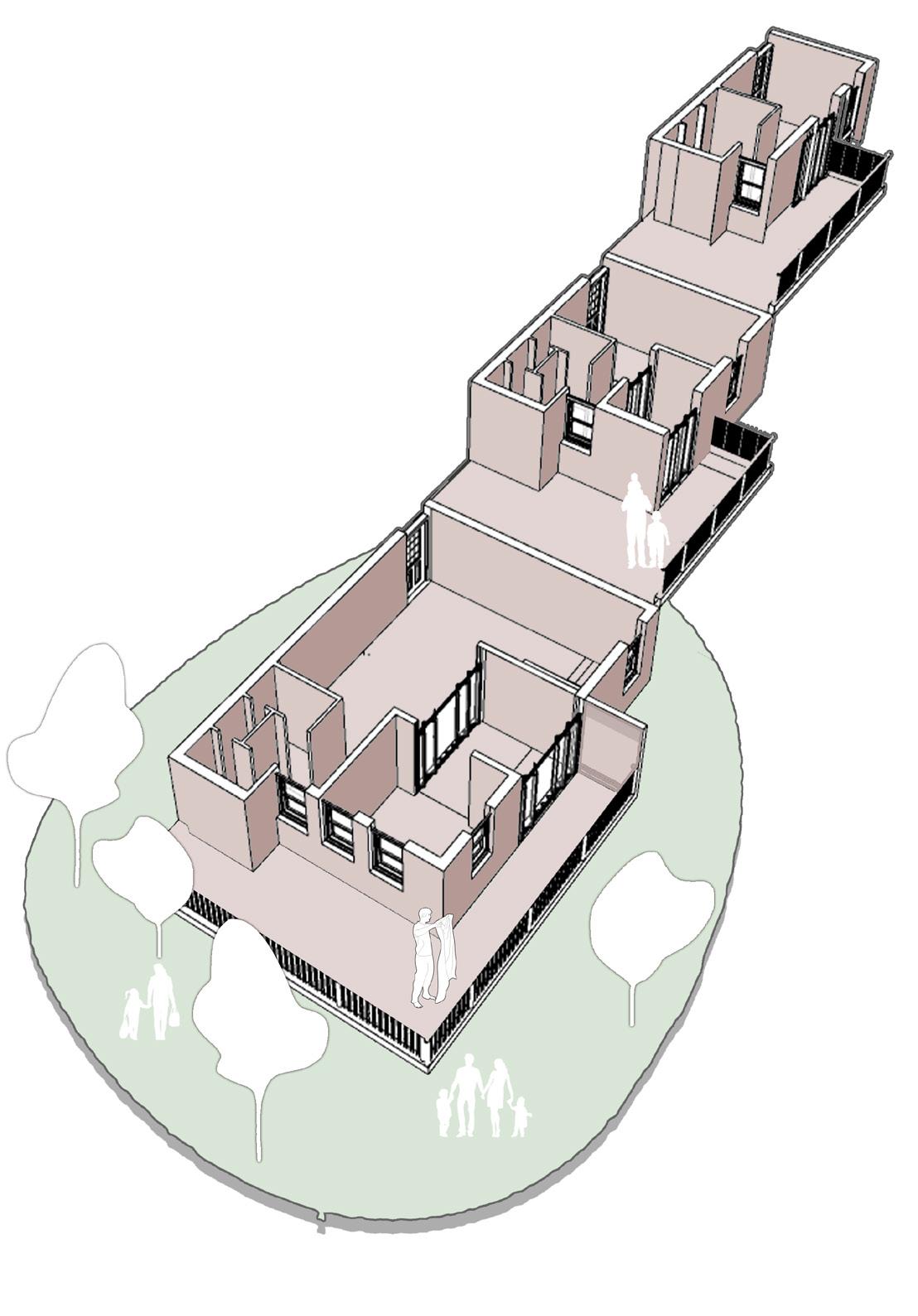

Unit type 1
Unit type 2
Unit type 3
Massing highlighting unit
Massing highlighting unit
Exploded view of unit type 1, 2, and 3

Massing highlighting unit



Spine
‘Alexa order food and connect to nature’

Academic Project | 6th semester | 2022
Typology : Mixed used complex.
Site : Near Gangapur Dam, Nashik.
Site area : 23000 sqm.
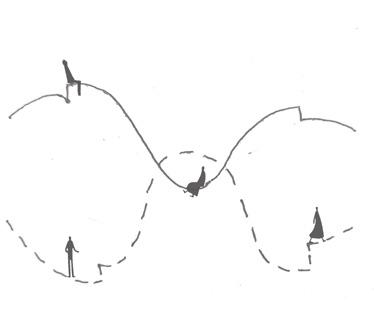
AIM
To create not just a place for accommodation during transit but also a place for gaining an experience that is different from the day to day routine of common man.
To incorporate exemplary services; comfortable amenities.
To work out an efficient design that will cater to the above efficiency as well as have an equally appealing visual image.
The project idea is to focus on the services, served and servant spaces and their integration with the programmes, site, user and structures.










Near Gangapur dam, Nashik, India.
Geometry to develop form:


One main axis on the site is identified along the one main view point (Gangapur dam) of the site.

Well connected by roads. View to Gangapur dam. Few green zone in surrounding.
Higher mass along the south-west side to capture Gangapur dam view.
Incorporating convex curve captures most of the view.




Placing atrium as core and connecting the two blocks via bridge.
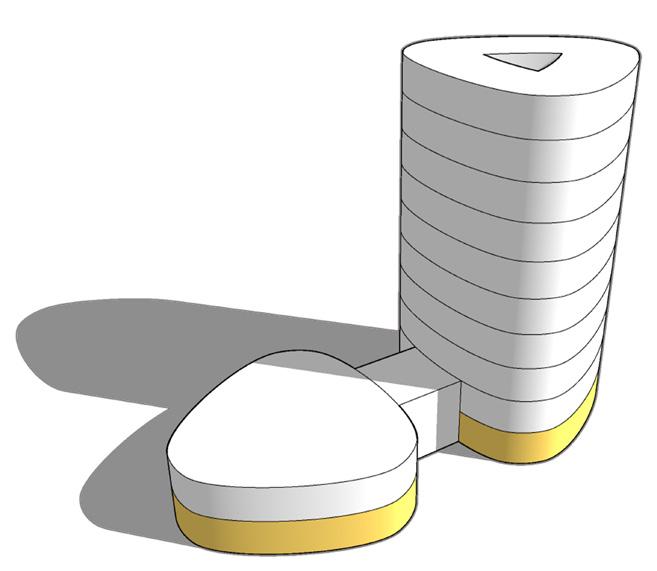



Providing green zone at the core surrounded by built up.
Inverting the green zone at periphery acts as screening.
Circulation and zoning.






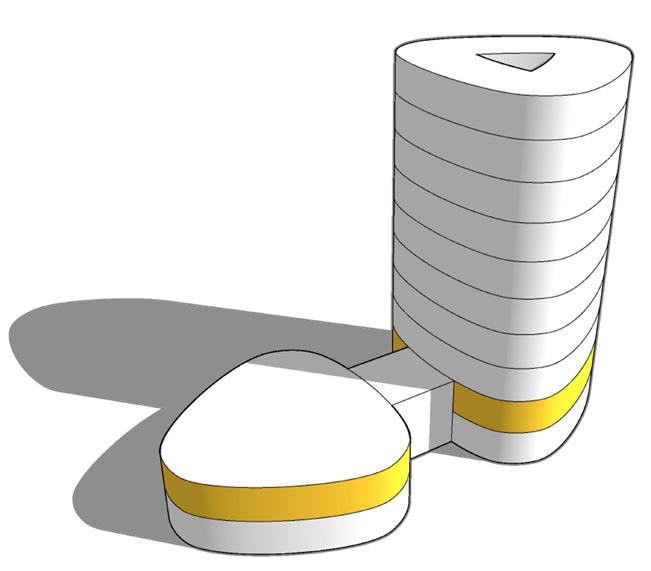


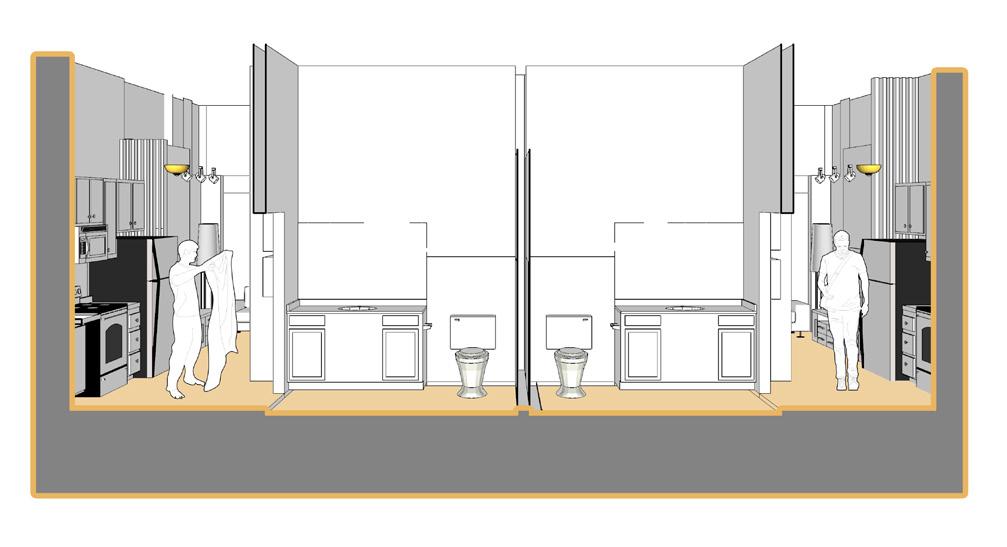








 Massing highlighting floor
Massing highlighting floor
Massing highlighting floor
SUITE ROOM PLAN
Massing highlighting floor
Massing highlighting floor
Massing highlighting floor
SUITE ROOM PLAN

Rainwater harvesting
The walls of the column is designed to direct the rainwater to the water storage tank, in the basement for later use.
Light Shaft
The central part of the column is used to illuminate the building with natural sunlight.
Ventilation Tower
It also serves as a wind tower by channeling hot air out and forcing cool air in by creating air pressure through blinds and vents.

Flared Columns
Flared column provides more structural stability during earthquake.


Incident Sunlight
Laminated Glass (As skylight)

Aluminium Channels
Hot and contaminated air rising up and moving
Curved outer walls to channelise rainwater
R.C.C. flared columns as load bearing member
Photocatalytic Precast Concrete frame contains Titanium dioxide which helps neturalise major components of smog along with other organic and inorganic compounds.




Sunset view point with Gangapur dam from all rooms.
Integration of green belt around hotel creates its own microclimate.

Connection to the outdoors catering to all user senses. Visual connection helps in rejuvenation.
Laminated Glass Panes (For UV protection and sound absorbtion)
Technologies- Central flared column to collect rainwater for harvesting and kinetic facade to respond to presence of natural light.
‘Life between courtyards’
Academic Project | 3rd semester | 2020
Typology : Housing.
Site : Bagayat chauke, Vengurla(Konkan).
Site area : 1225 sqm.
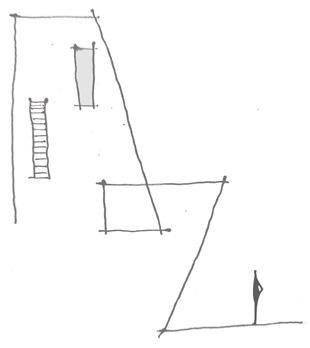
To design a private residence for own joint family, located with plenty of coconut trees and surrounded by lush paddy fields of konkan region.
The main focus of the project was to take into consideration family requirements; way of living of each member and create space accordingly. Also to respond to the context of the site and its climatic aspects.

The project idea is to design the spaces within the house that connect to the natural elements around it; to use native materials.
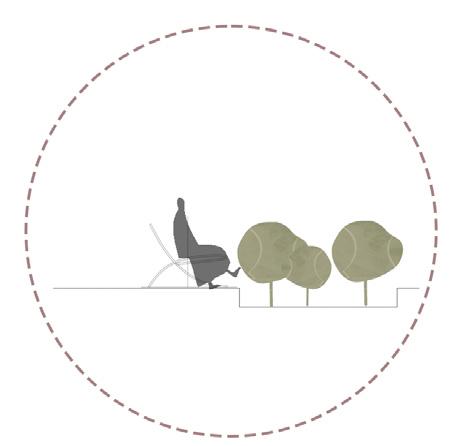

Vengurla, Sindhudurg, India.
Rudimentary cuboid to fit in with the context 23mX16.5m.
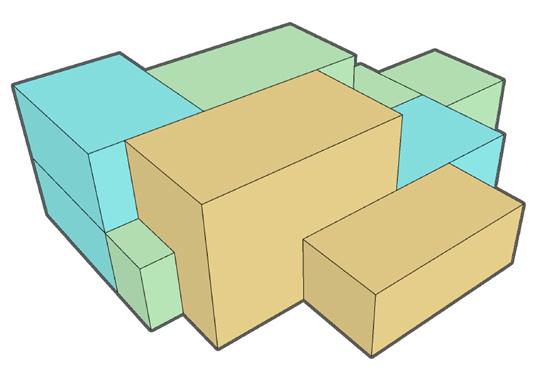


Balanced social and natural aspects.






Architectural values: Konkan traditional.
Zoning the spaces into levels to maximize views and light.
Eliminated edges to get cluttered built form. Giving double-height to important spaces to establish a volumetric hierarchy.


Strategically, two nodes in the form of courtyards were identified along the direction of windflow.


Primary node- Internal courtyard. Secondary node- Sitout court.





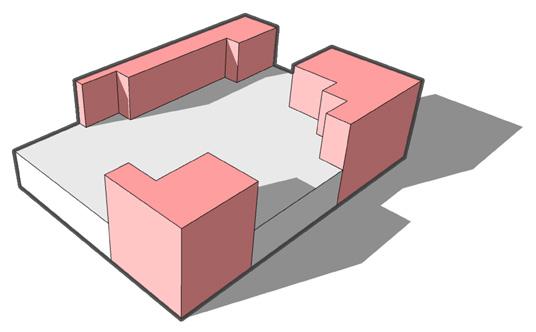

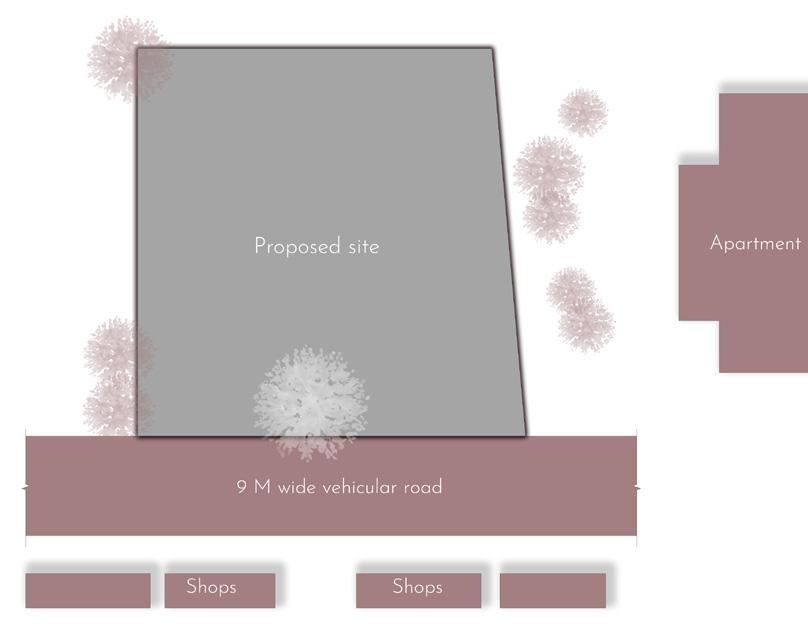

Internal courtyard
Plantation bed
Double height spaces
 Massing highlighting floor
Massing highlighting floor
Exploded view of bungalow.

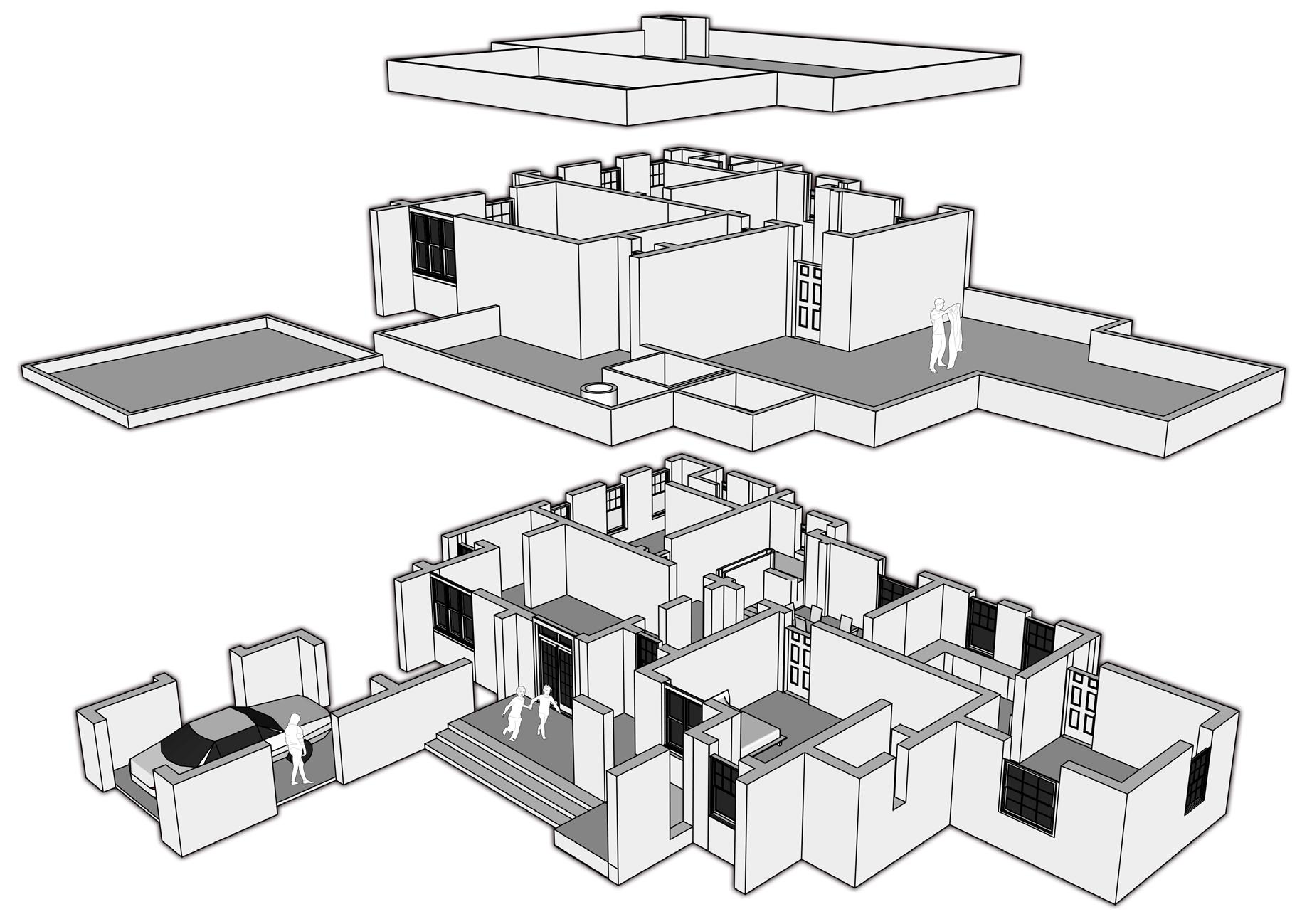


Citadel; Vergola tm openable roof
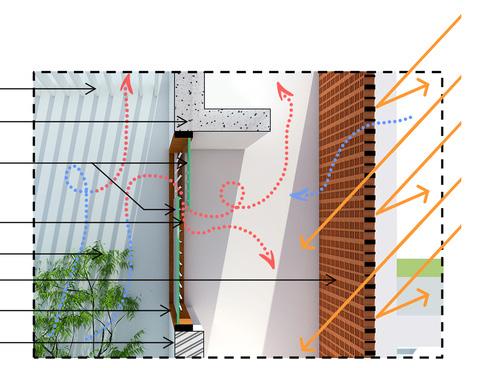

200mm thick chajja
6mm thick clear glass panels
MS safety grills
Terracotta jali screen Tree
Teak wood window frame
350mm thick Stone wall
Incorporated strategies in bungalow.
Strategically, two nodes in the form of courtyard works as the ‘lungs’ of the house.

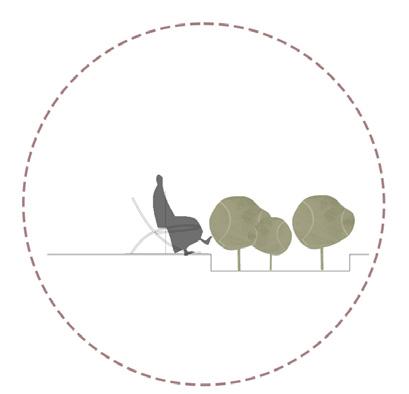




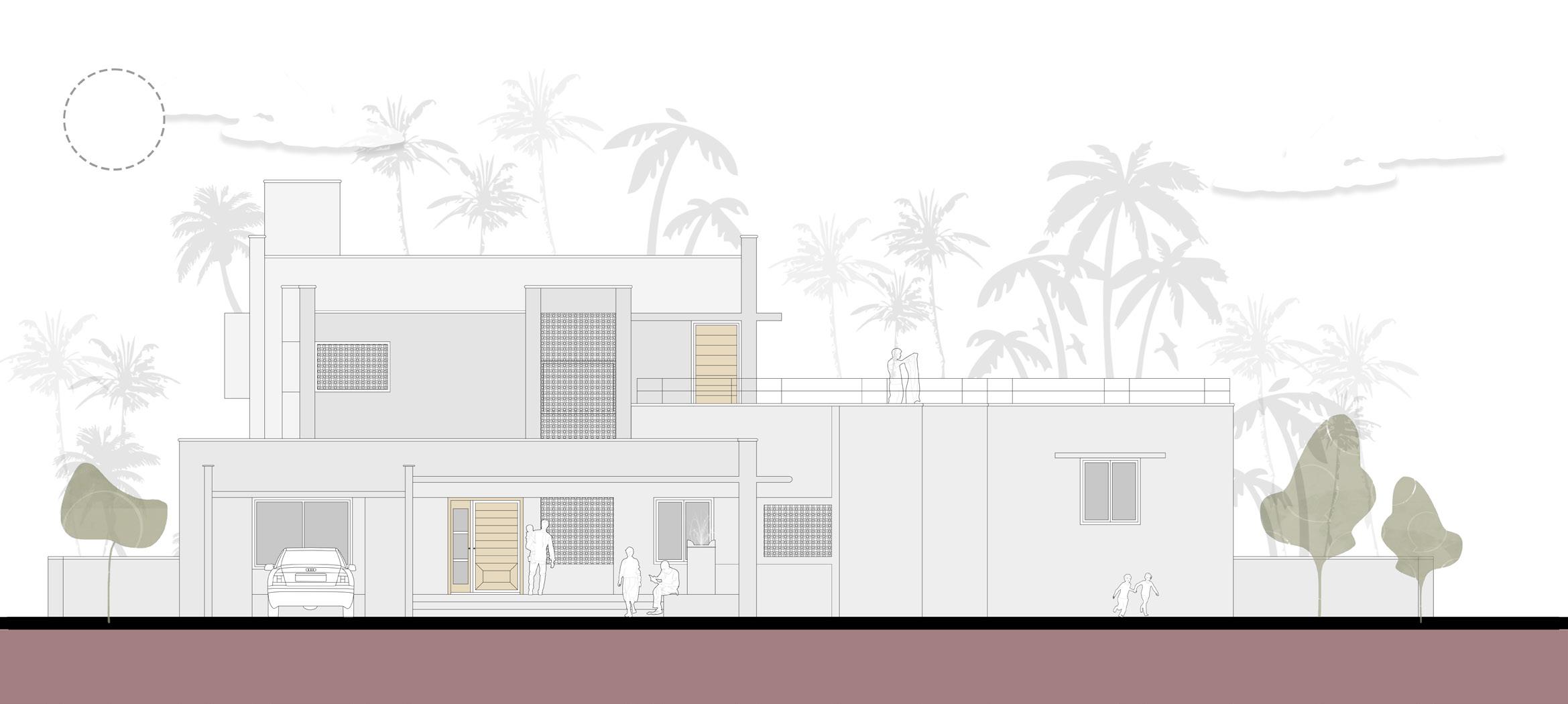
Native materials Laterite stone and Terracotta jali - incorporated into the building’s facade.
The play of volumes in a humid konkan environment ensures active windflow.
Citadel; Vergola tm openable roof responds to rain using weather sensors.

‘Expression of space’
Academic Project | 6th semester | 2022
Typology : Public space.
Site : Near Gangapur Dam, Nashik.
Site area : 5000 sqm.
AIM
To design a pavilion adjacent to hotel for exhibition and other activities.
To work out an efficient design which is primarily long span.
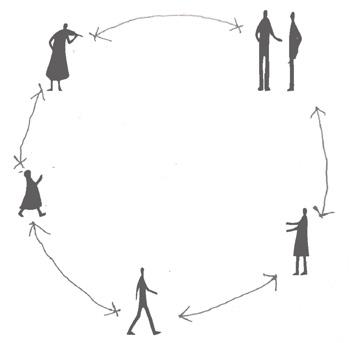
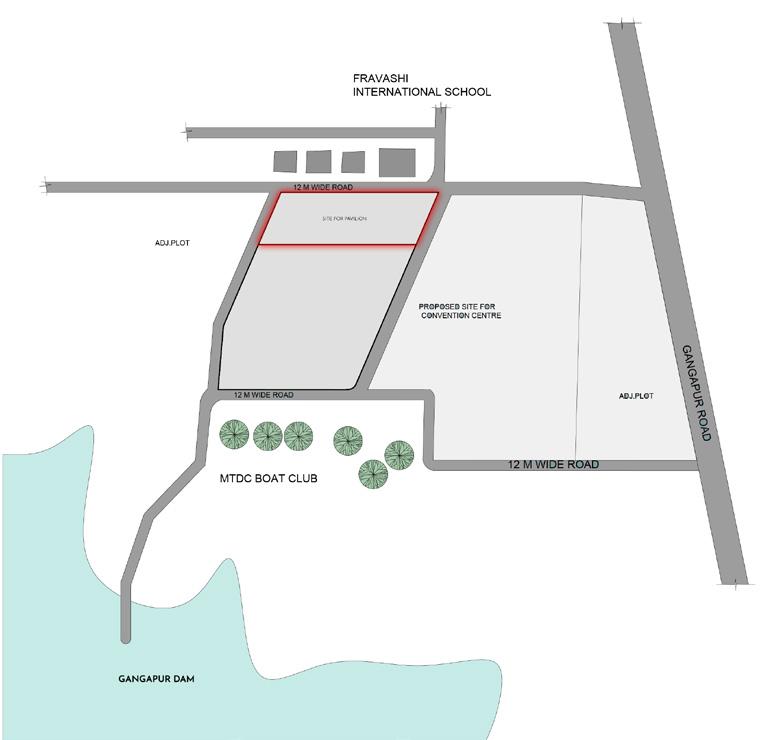
The project idea is to design the multipurpose pavilion; accessible from all sides making it extremely porous. Incorporating tensile factor to achieve long span.












Near Gangapur dam, Nashik, India.



Open from all sides.
Promotes public realm.
Well connected by roads. View to Gangapur dam. Few green zone in surrounding.
Void for sunlight.
 Mesh roof allowing for sunlight to enter.
Primary bamboo arches. Elevating gradually from ground making it seamless.
Porosity maintained from all sides.
Mesh roof allowing for sunlight to enter.
Primary bamboo arches. Elevating gradually from ground making it seamless.
Porosity maintained from all sides.



Construction material - Bamboo Recycle and biodegradable; Does not catch rust unlike metals; Hight tensile strength; Stability; Blends with nature.





Long spanNo obstruction; Column free multifunctional social space; Encourages community participation.

‘Market speaks alot’
Competition entry | 2022
Typology : Urban Insert.
AIM
To study understand and assess the impact zone and analyse various issues that are posing a threat to the integrity of the area.
To identify potential for architecture and policy level intervention and accordingly propose appropriate design solution.
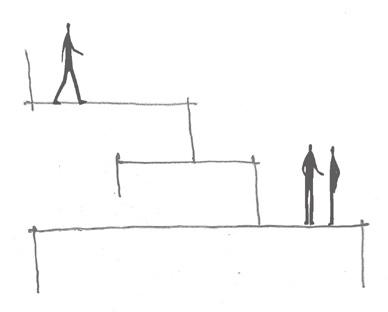
‘Child’s poor health, drains country’s wealth’
Competition entry | 2021
Typology : Urban Insert.
AIM
To identify a need/opportunity in community and design a creative response.

To use observations of a place and engage with community stake holders, leading to holistic, place-based solution.

The project intends to analyze, document and suggest design intervention Shivaji market, Pune.






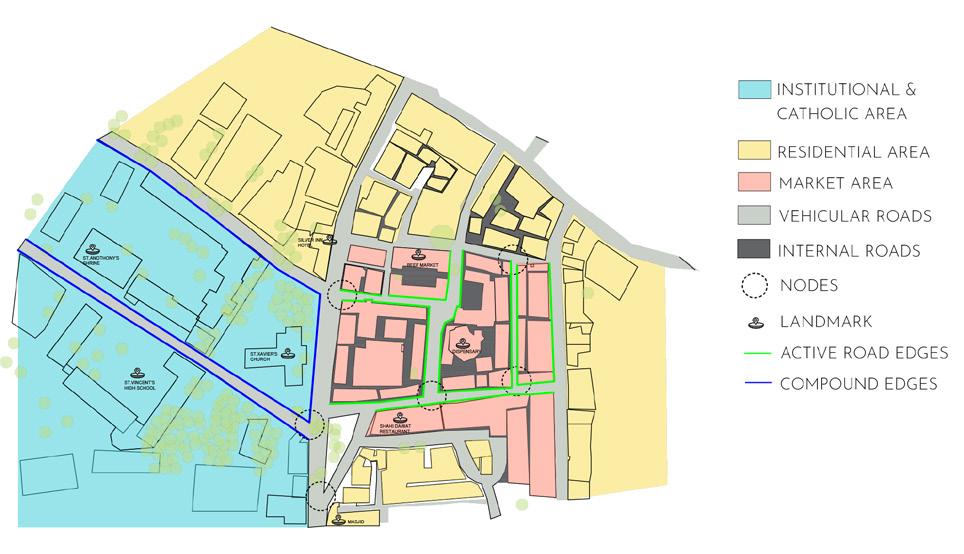

Note: Following is a group project.
Shivaji market, Pune, India.
Oldest bustling market of the city. One of the congested areas of the city.
Wooden plank platform for circulation.
Castellated beams at 3m c/c (All the electrical lines will run through this).
SFRC cover
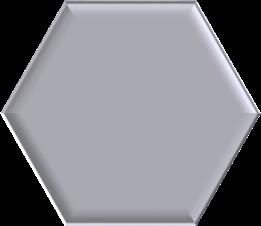

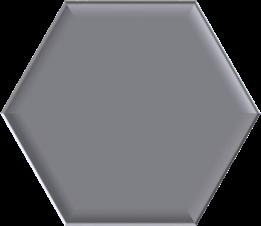

Building heights. Plan highlighting Kevin Lynch elements.

“Allthough I have variety of vegetables imported as well as exported, people don’t prefer to buy vegetables from me due to poor hygiene”
“Here, we do not have proper waste disposal provision”








“Still every year, we have to be prepared for the monsoons as the drainage chokes and overflows many times due to the waste accumulated”
“Many people don’t even have an idea about this market place”
Drain (Will carry waster water).

The drains and electrical line are exposed, hence there is no definite walkway for visitors.
The intervention ‘Walkway+Drain’ caters to both provides definite walkway and all electrical lines and drain lines, are running simultaneously as proposed.


Jute pergola acts as definite shading device for vendors and also controls harsh sunrays.
My role in project:
1. Analysis



2. Design intervention of Walkway+drain.


The project intends to make an impact on society by spreading awarness about the malnutrition and help the people afflicted with it; to understand do’s and don’ts for the malnutrition.
Note: Following is a group project.
Melghat, Amravati, India.
A tribal region with amongst the highest numbers of malnutrition cases.

A) Bamboo – is the local material at melghat, having holes from top for storing rainwater.

B) Posters spreading awareness about malnutrition.
C) Plywood laser cutouts ( related to pregnancy, & malnutrition ).




The intervention will help to understand the precautions and remedies with the help of graphics and hoardings. The installation will help people to get aware of the root cause of the problem and remove it to the maximum capacity. By doing so, we can reduce the rate of malnutrition. Thus, making a powerful and positive impact altogether!

Basic design principles; balance and symmetry. Introducing cross wall and providing the walls with cut-outs, allowing play of light.
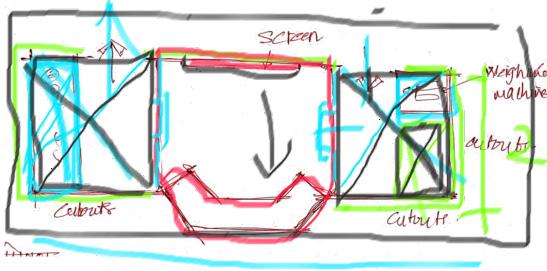
Easy entry and exit was the better way to make it easily accessible to pregnant women.

We observed the negligence towards malnourished kids and the lack of awareness about how and why the children are affected by the disease. Thus, to increase the awareness of locals and improve the condition of malnutrition; we came up with a simple and easy solution. A solution that can help in both, negligence and lack of knowledge.
The installation is lightweight, making it easily moveable and portable.

 Melghat
Melghat
Detailing
‘Accuracy lies in detailing’
AIM
To imbibe the importance of working drawings as an essential tool for effective site execution.
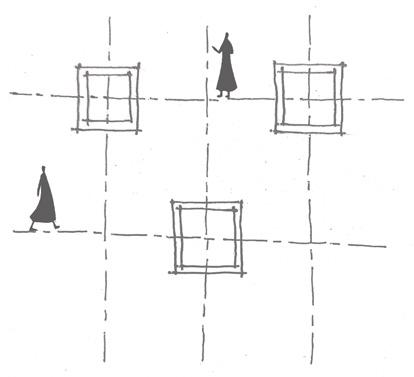


OBJECTIVE
To expose to the standard methods, IS codes and its application in working drawing set with material, component and schedule.




MAIN ELECTRICAL SUPPLY
GUTTER GRATING
GUTTER 300 x 250 MM
ANTI SKID TILES 10 MM THK
MOSIAC TILES
33x 33 x 4 MM THK
CONCEALED UNDERWATER
LIGHTING CASE
METAL GASKET





WATER PROOFING 20 MM THK
PVC INLET PIPE 30 MM DIA @ 2000 c/c
ADHESIVE PLASTER 20 MM THK
NON SHRINK FILLER 30 MM THK CEMENT SCREED 40 MM THK
‘The cherry on top’ Architecture is also about allied activities around and its untold stories. Beyond the board showcases several of my interests and skills.



“Models are the basis for conceptualizing, communicating, assessing and realizing design intentions”


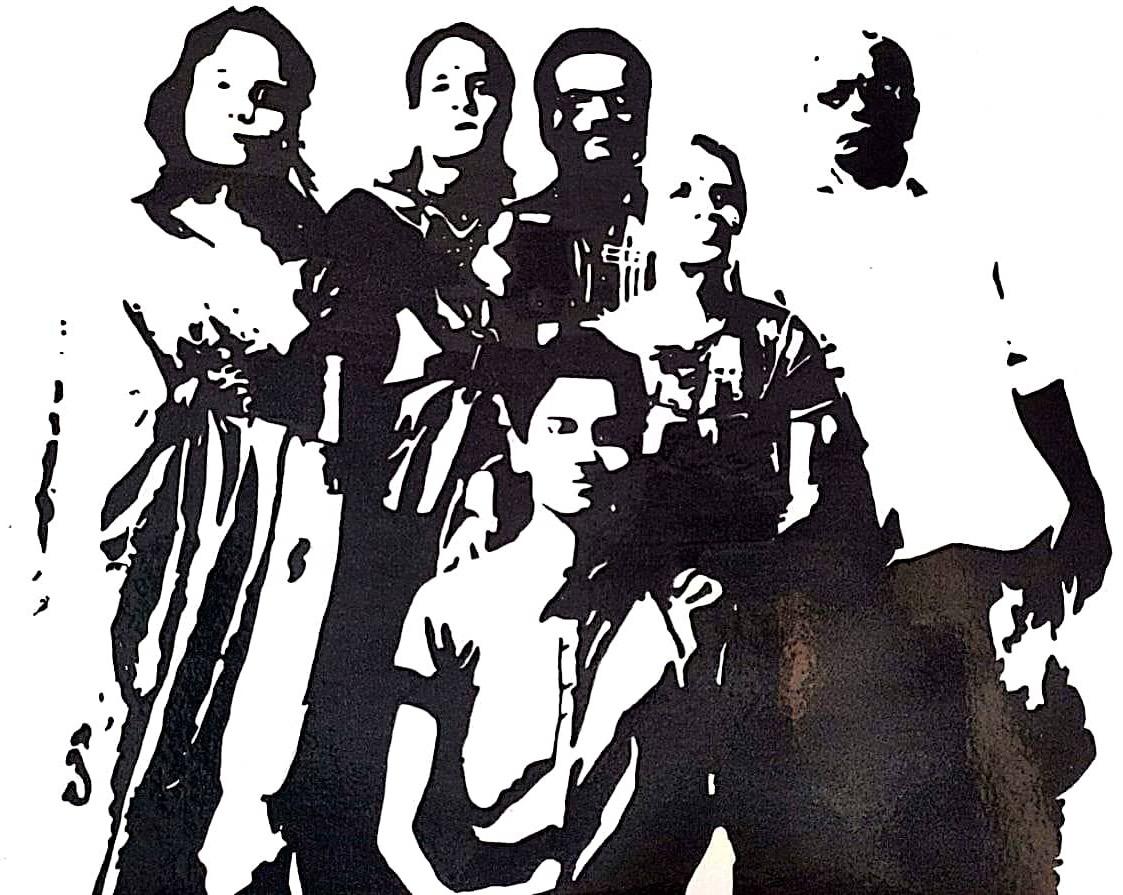


I am representing both ways of model making - The hand-made model and the software model making . Both the ways have their benefits and give amazing results.


 Pavilion model | 6th semester
Sanskrutik Bhavan model | 2th semester
Dream house | Sketch | 2020 Rooted | Sketch | 2020
Family | Handpainted Pop art | 2020
Marquette renders using V-ray.
Pavilion model | 6th semester
Sanskrutik Bhavan model | 2th semester
Dream house | Sketch | 2020 Rooted | Sketch | 2020
Family | Handpainted Pop art | 2020
Marquette renders using V-ray.



