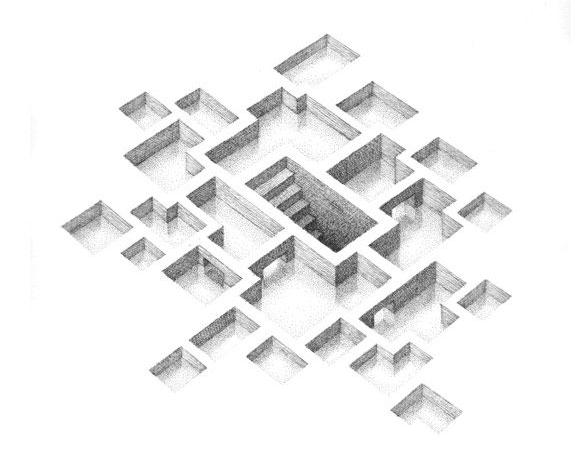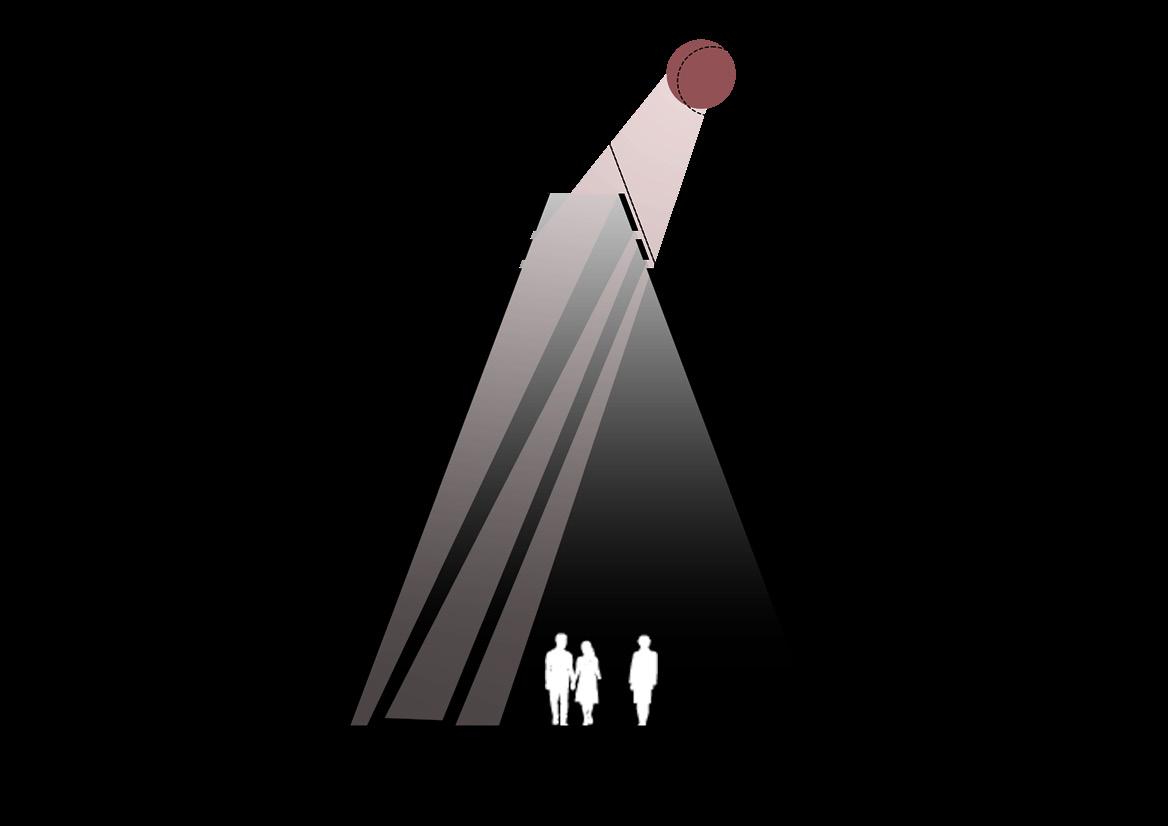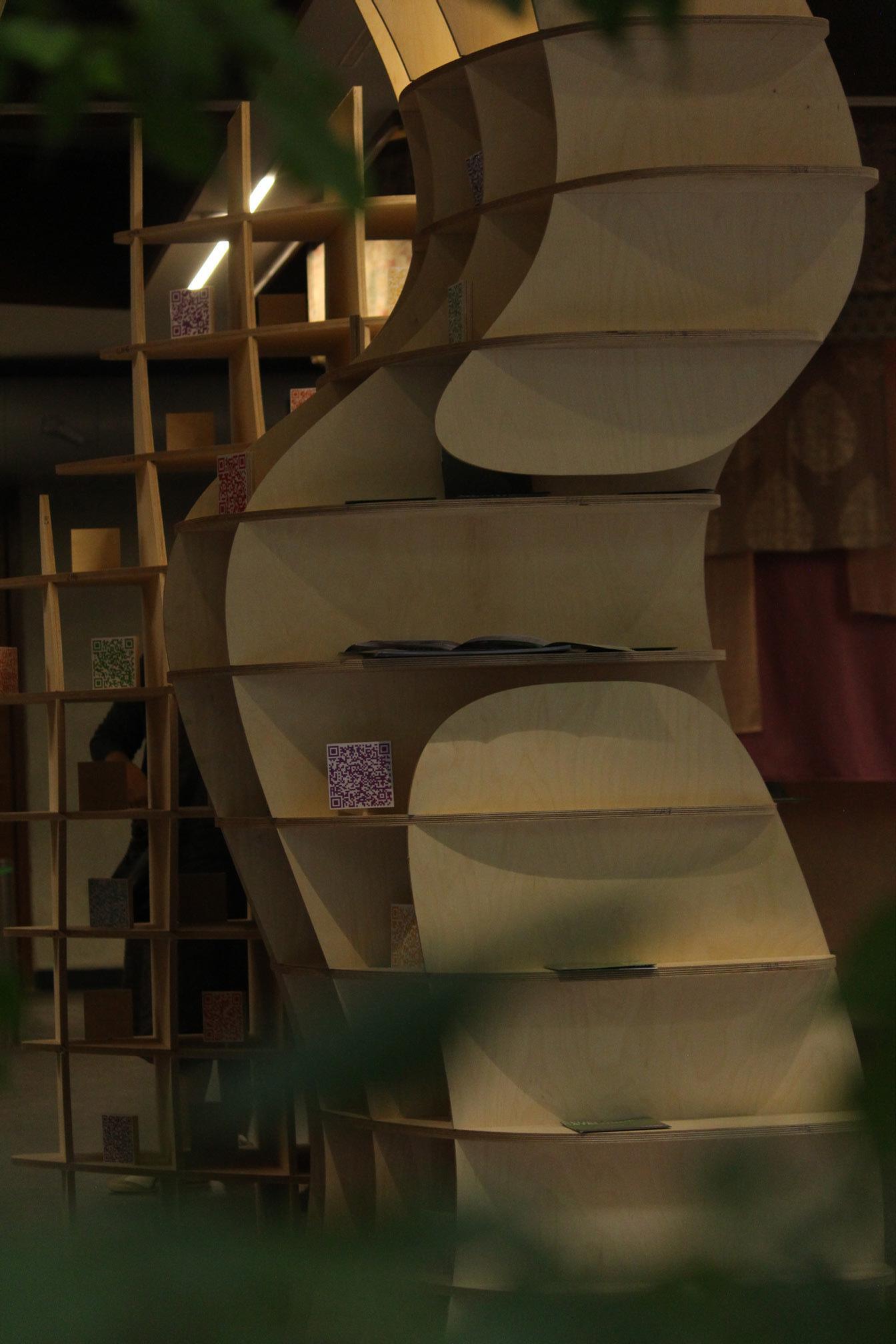
3 minute read
STRADATA
Second place
Architecture on the edge
Advertisement
Undeniably, it is at the intersection that separates structure and foreground, that we confront Architecture at first, evoking instantaneous acceptance or rejection. Can this edge be both envelope and enclosure? At what critical depth does the boundary form a blurred threshold (between skin and space)? Our installation is premised on these questions.
Stradata is a graft, translocated from an imaginary construct, and metamorphosed into a 13.824 cubic metre information – infused artefact. It is imagined as a ‘cellular device’, for both superficial contact and experiential transit.
Data - Strata
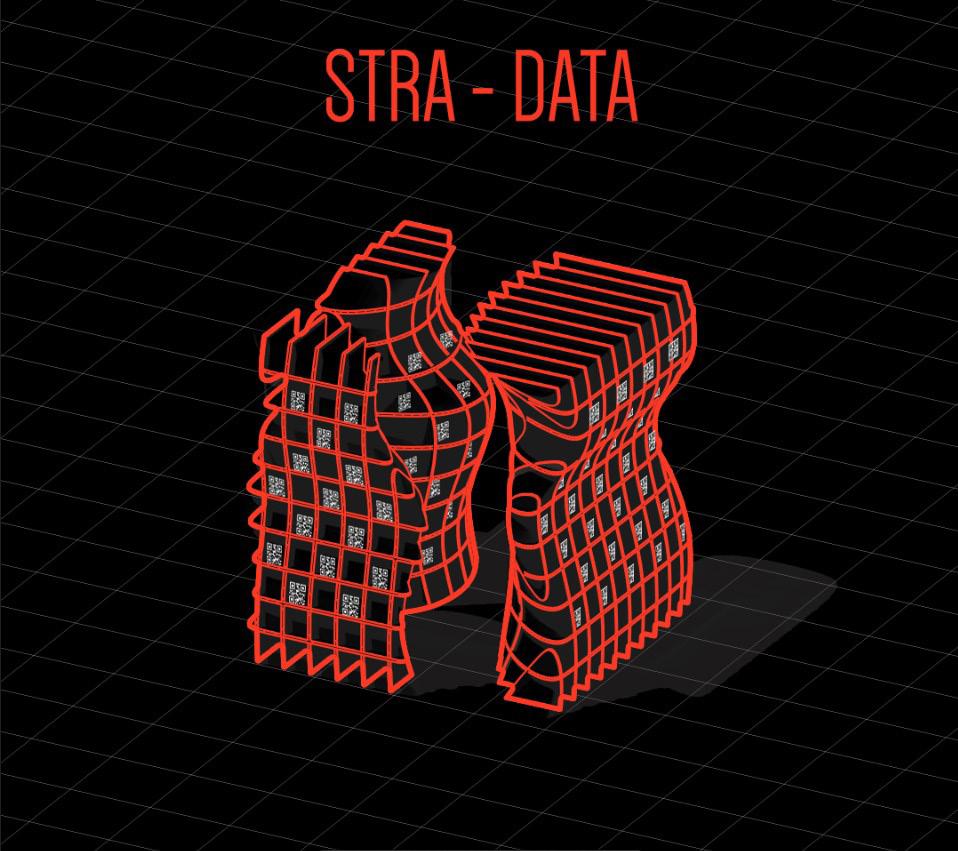
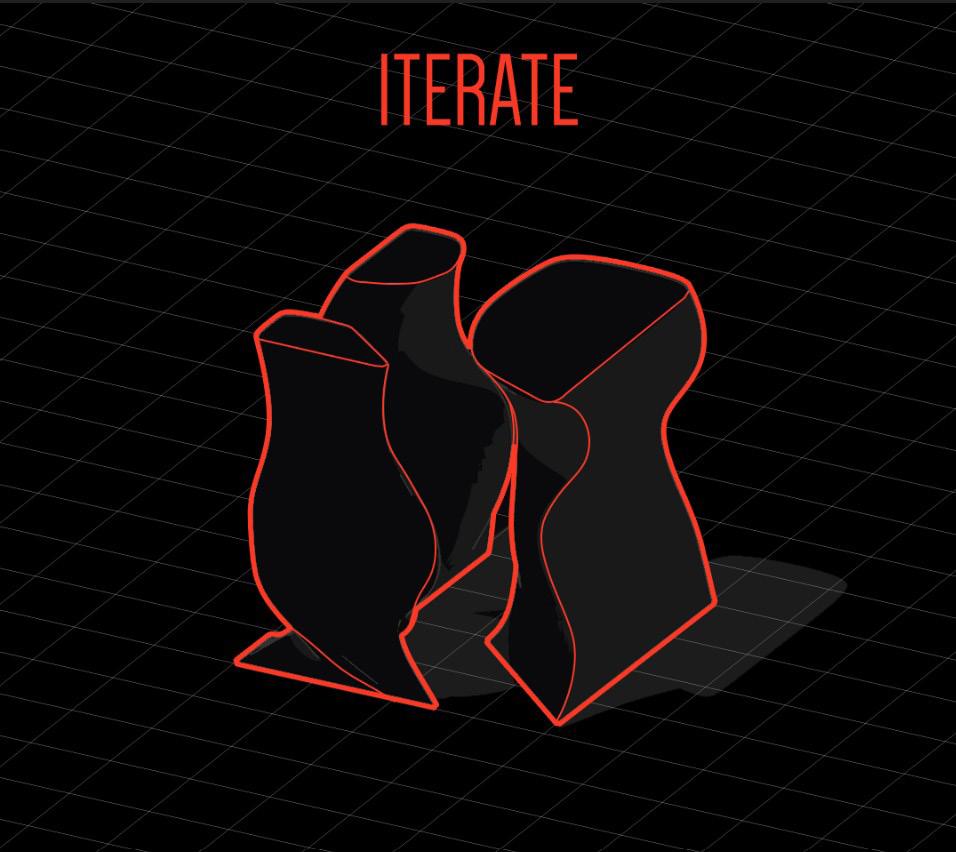
Conceived through iterative computation, Stradata is a fragment of many variations and possibilities. Its plasticity is derived from several bits of code and data embedded in the crust, suggestive of a metaphoric collapse under the weight of information (indicative of this epoch). Can Architecture be meaningful and immersive in the shards that bind structure?
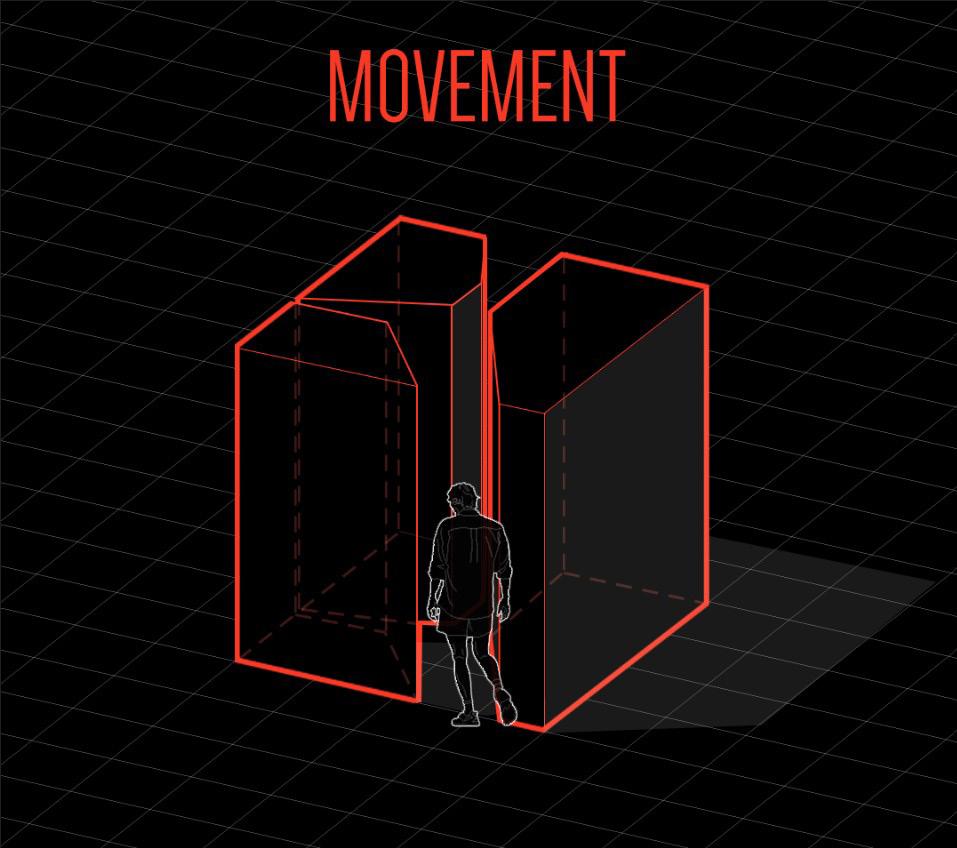
Sustainable build
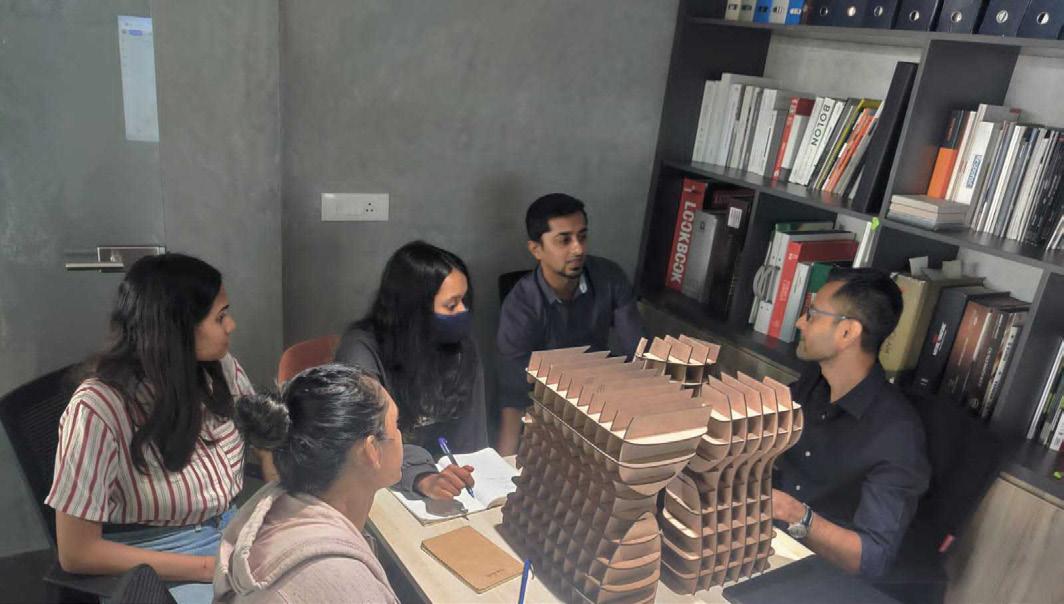
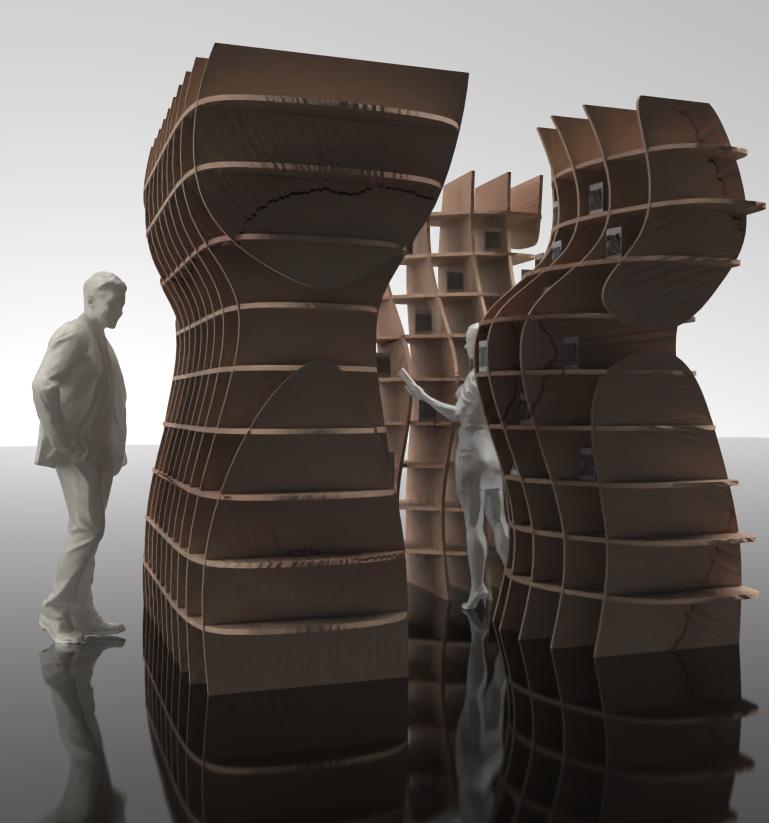
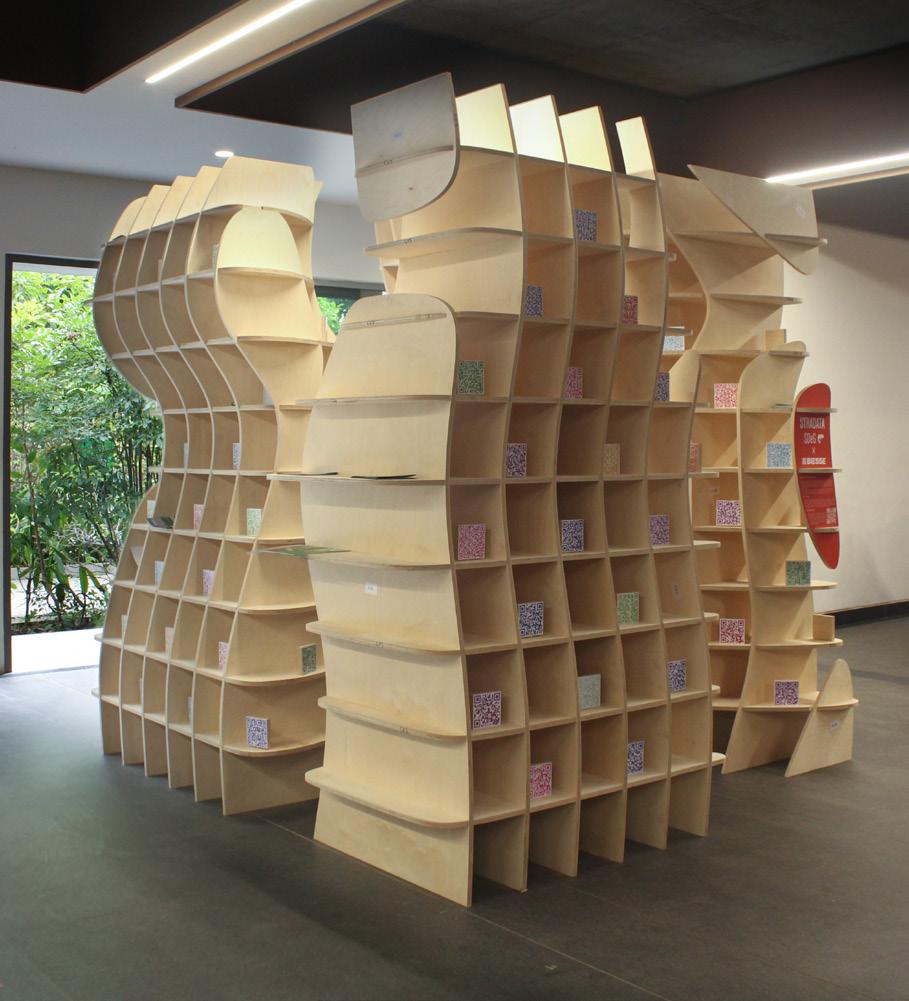
Stradata is optimised for minimal wastage and rapid deployment. The installation uses no glue (or other chemicals) and is designed to be self – supporting. The QR code includes a link to the ideation, testing and manufacturing processes involved in the making of Stradata.
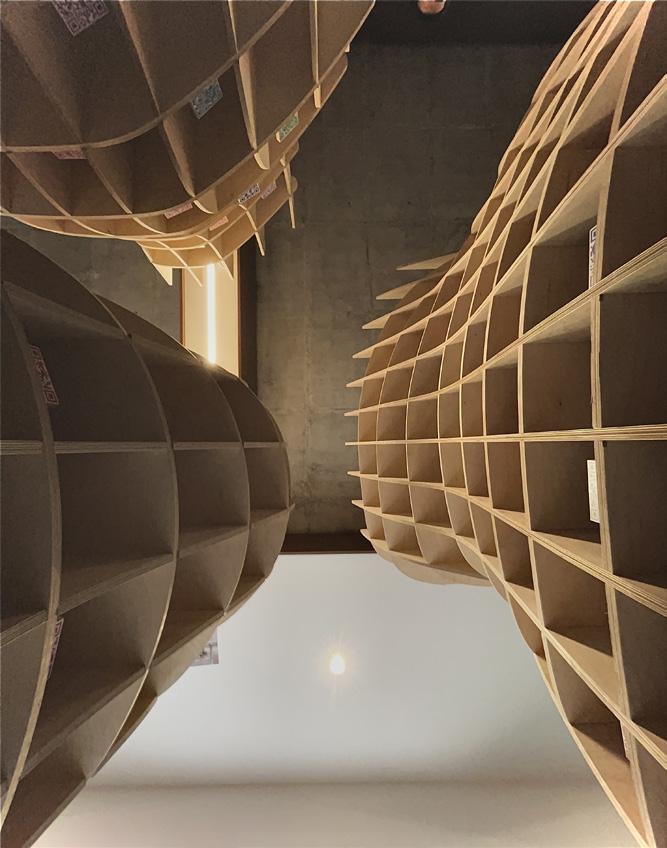

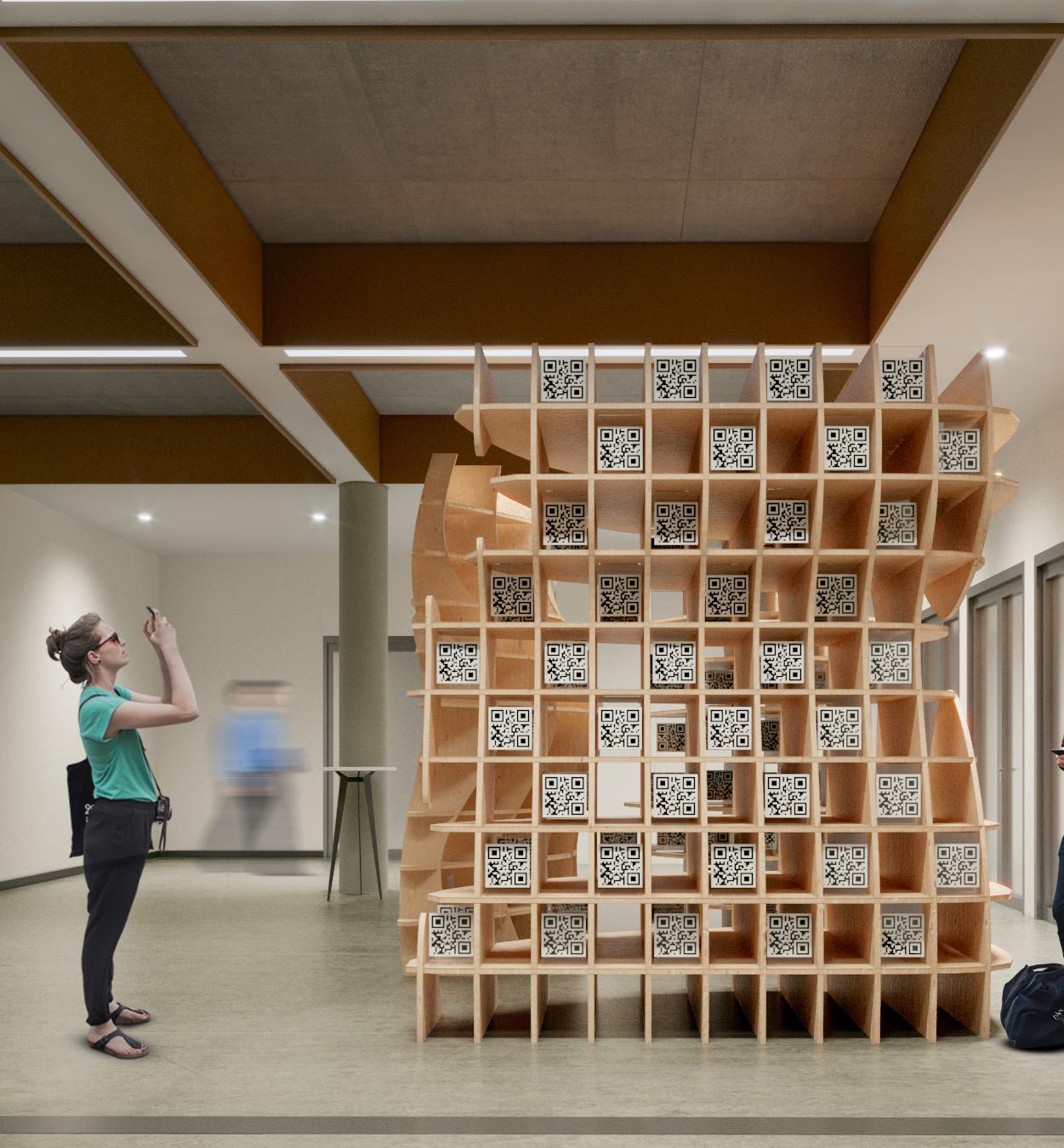
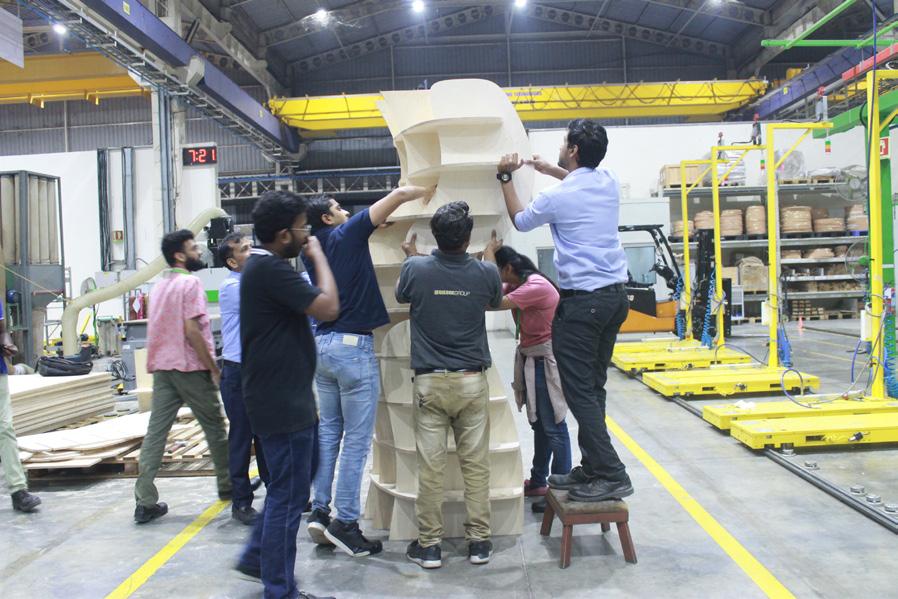
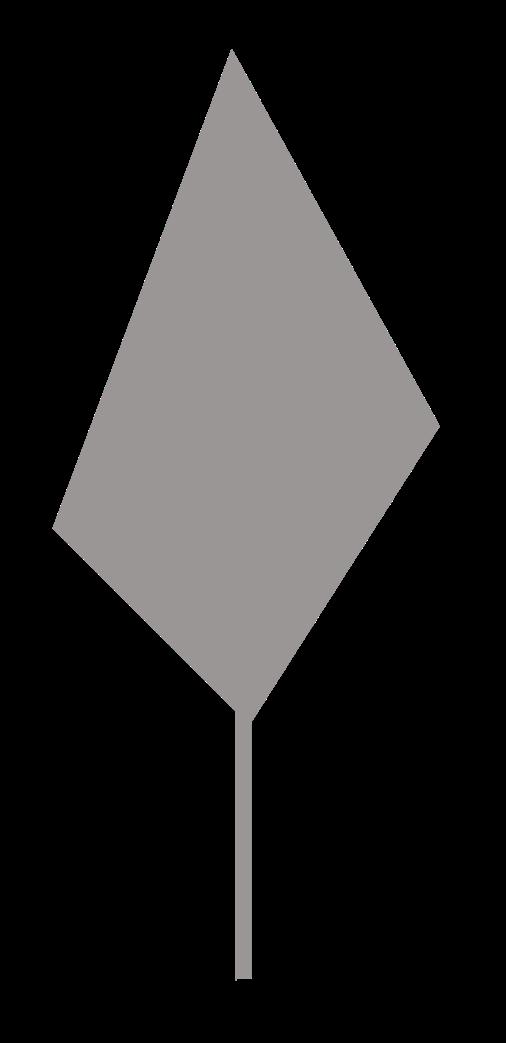

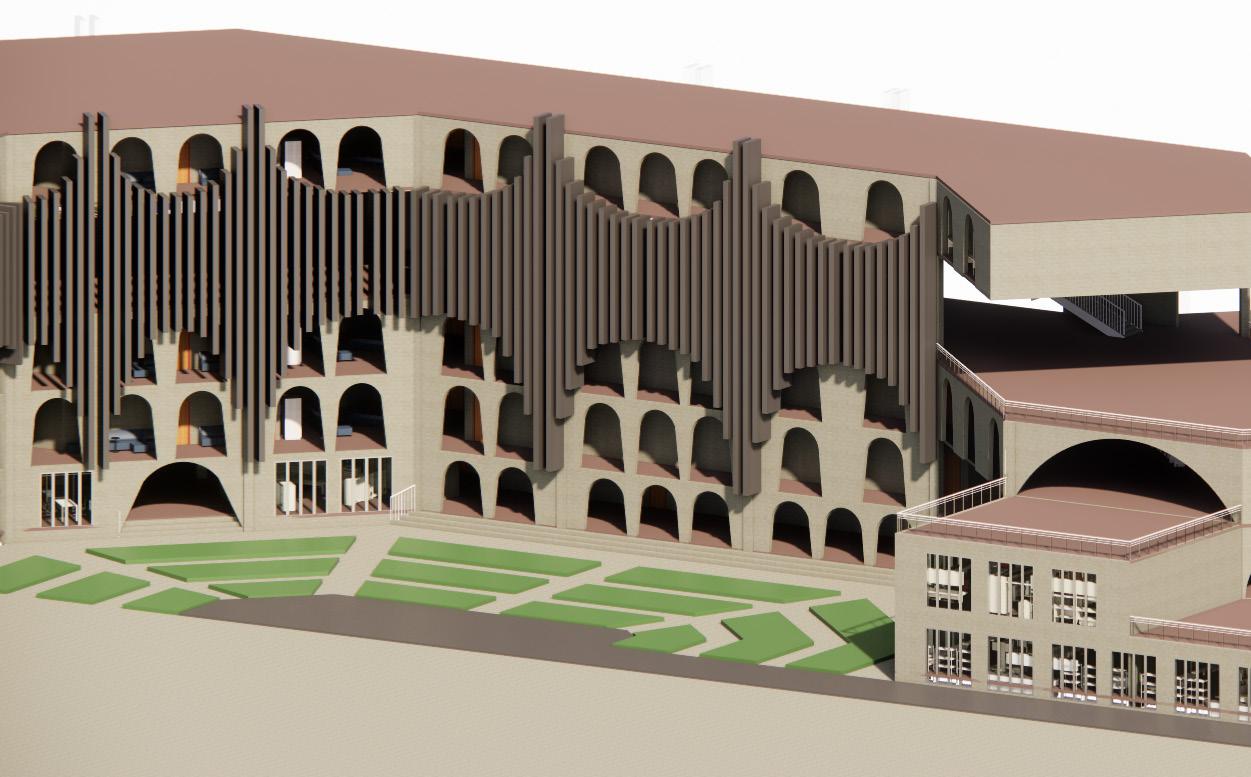
The Urban excellence center is a campus design project that identifies the urban level issues in the zone. It is an institutional hub that stimulates urban development, by inviting and mobilizing the crowd into interactive community spaces.
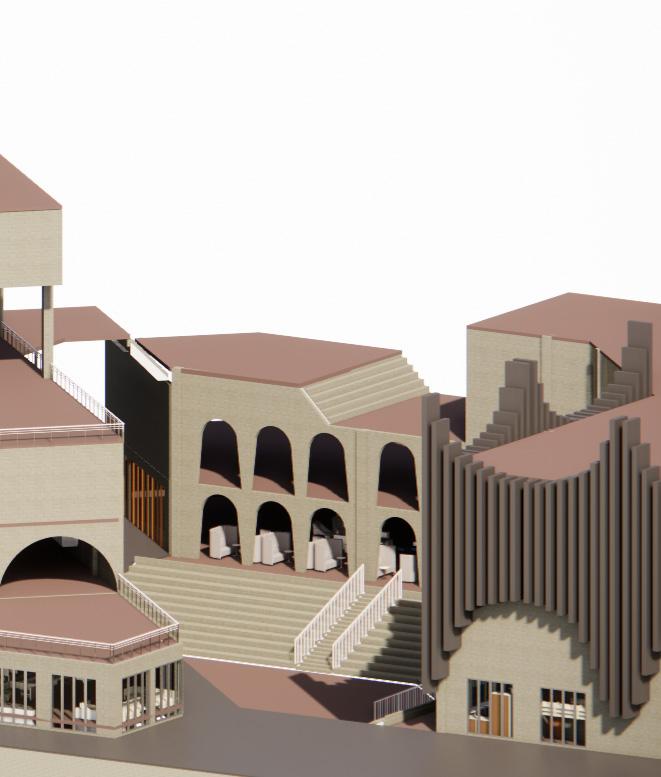
The excellence center provides youth employment and development opportunities by providing research labs, coworking spaces and U-hubs among other engaging social zones.

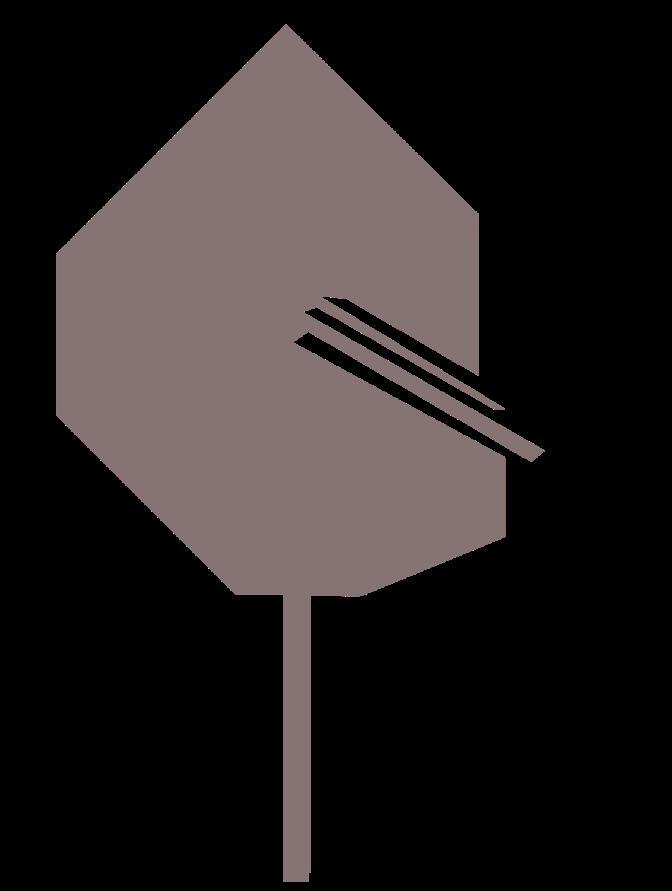
The site is located in Gergetown, Chennai. The area being majorly institutional reflects neo-classical and gothic styles typifies an Indo-saracenic building.
Site area = 13.824 sqm
Frontage = 67.4m
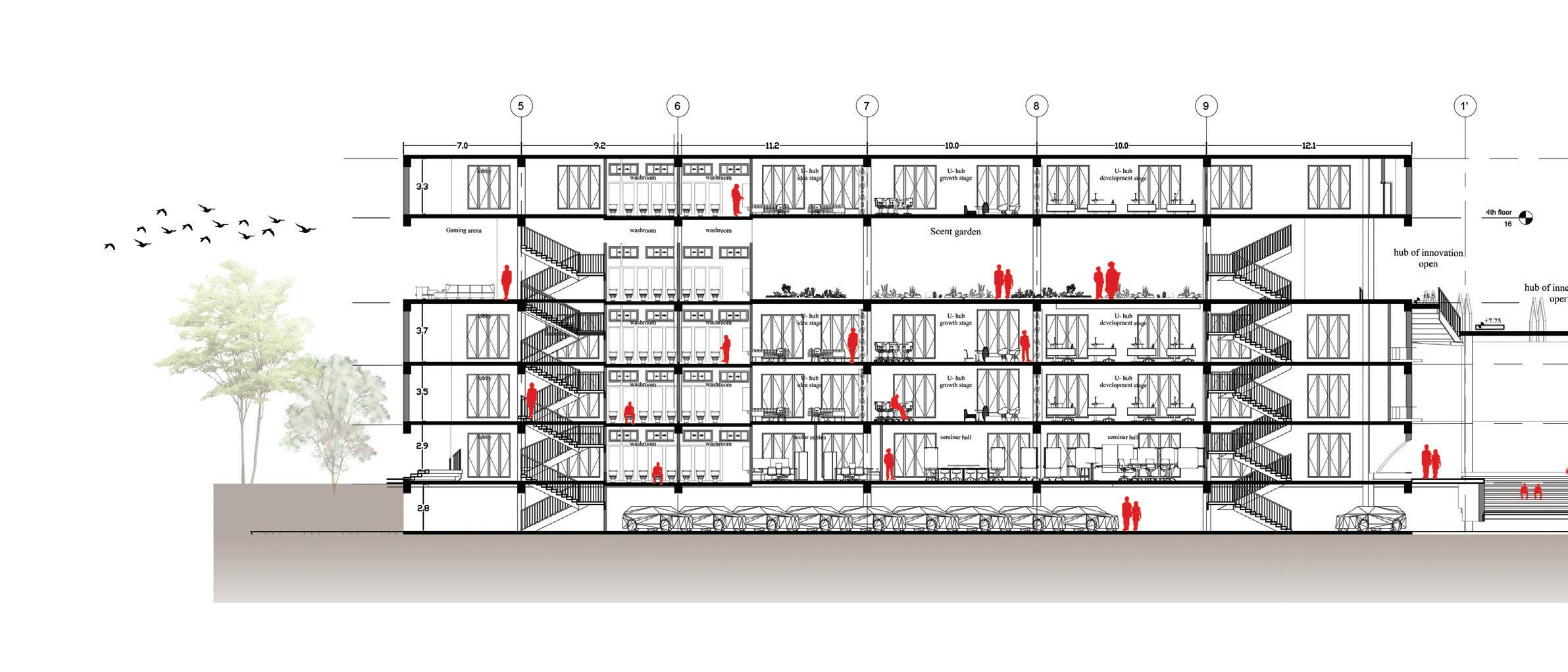
Road width = 36m
Max. Plot coverage = 50% =7,082 sqm
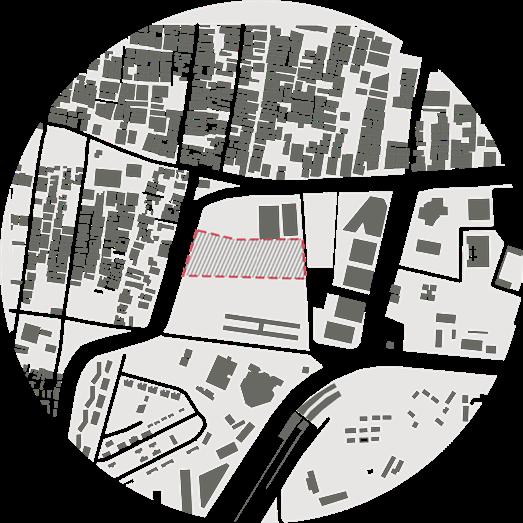
The site is opens up to the Broadway bus stop and the Ratanbazar on its east & west. These act as major crowd hotspots.
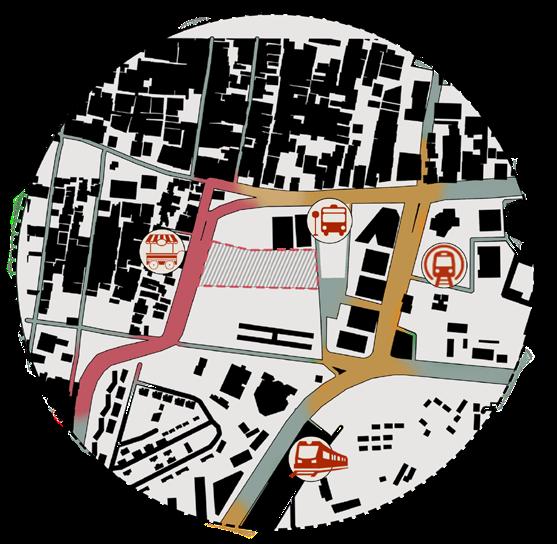
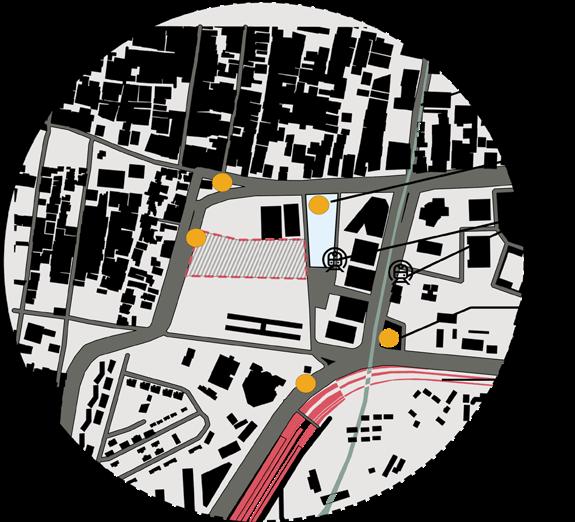
The major winds flow from south-east to north-west. The block is dissected diagonally to create wind corridors.
The blocks are bewelled venturi effect through and to create open bewelled to devise through the structure communal spaces site location : poonamalle, Chennai site is dissected due to its large scale the nodal points are identified proper connectivity throughout the span massing blocks designed
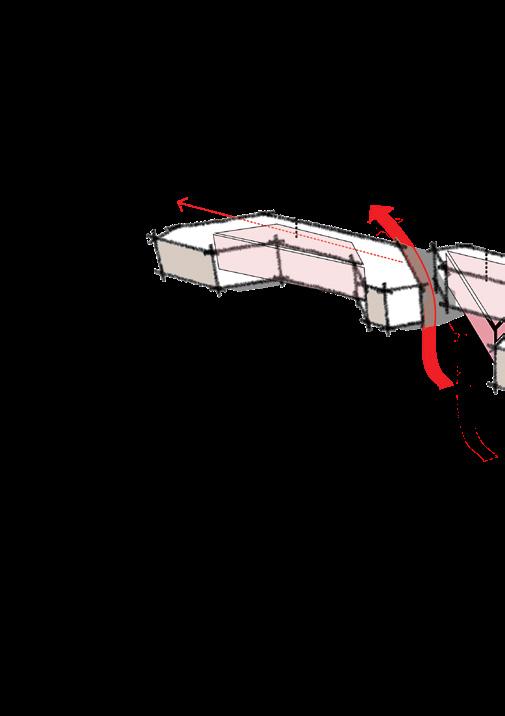
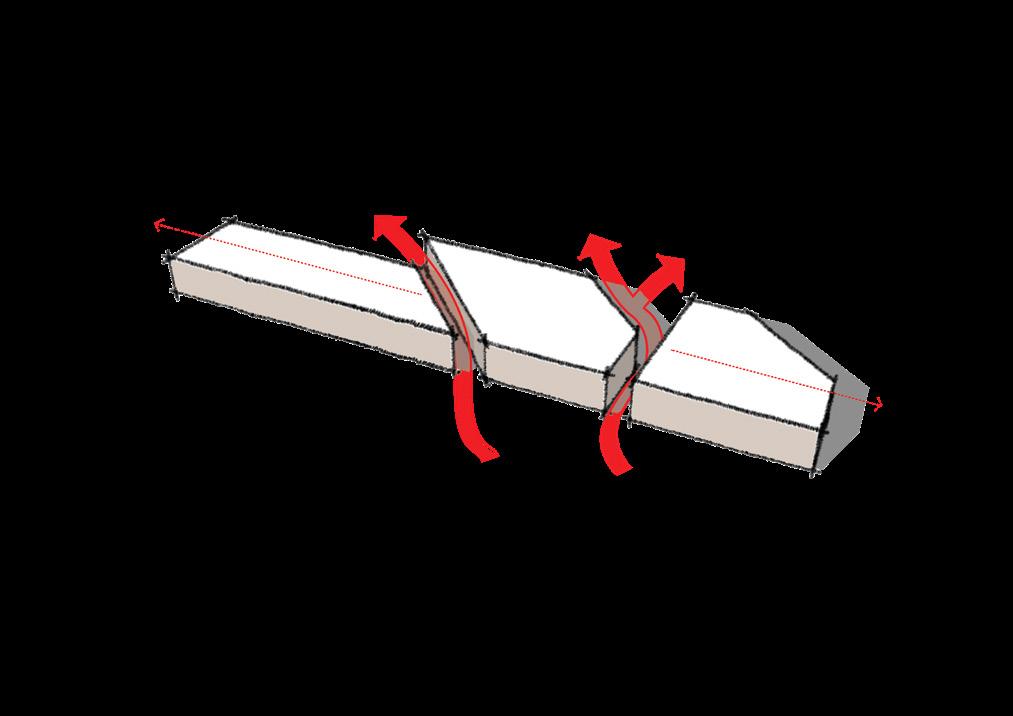
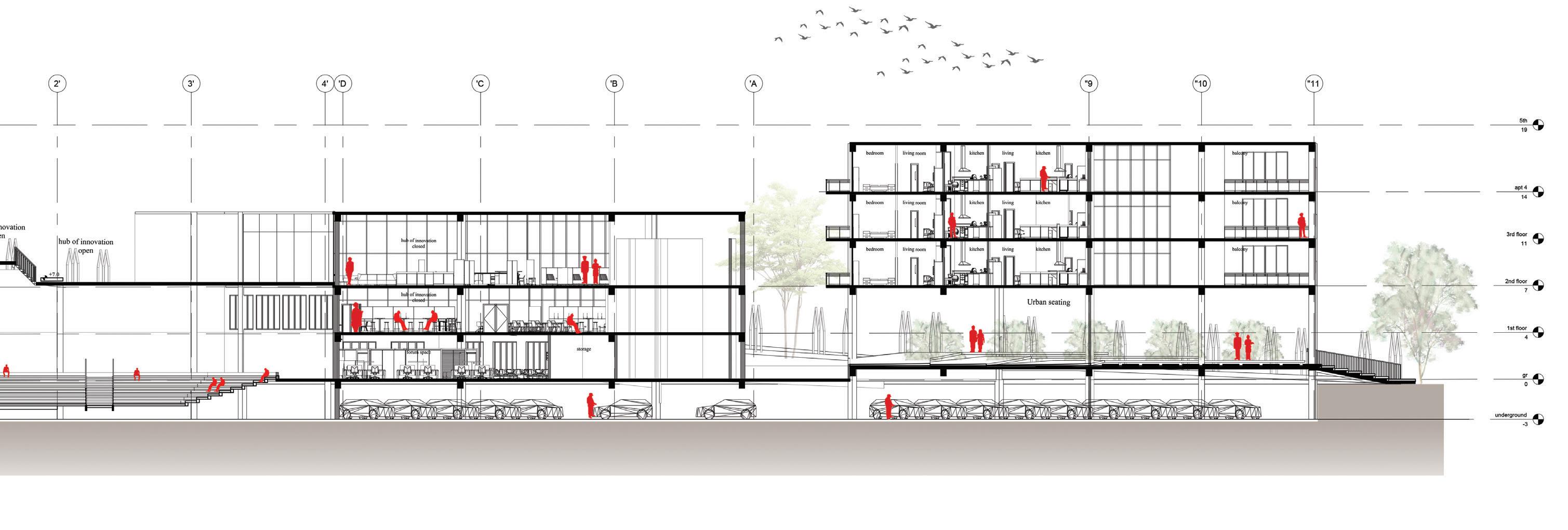
The built blocks comprise of 50% of the plot coverage, while the open space include an urban park and an o.a.t.
The sloped roof is generated to incoporate northeast lighting in the spaces and reduce heat gains.
A ramp is created to connect the ground plane to the activity spaces and bring interesting levels into the site.
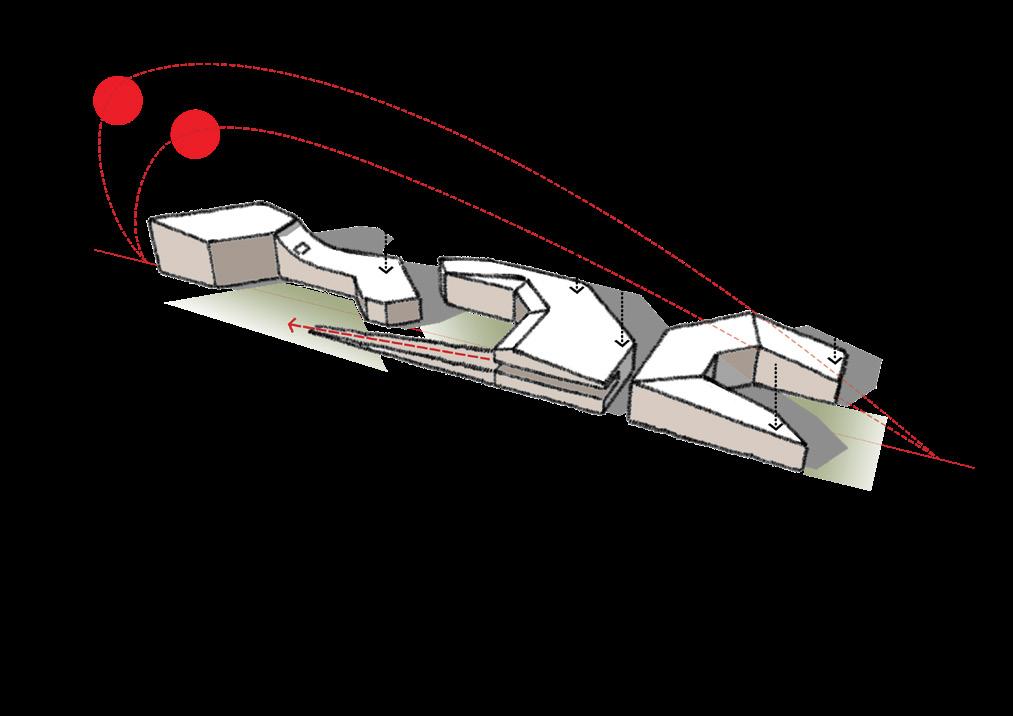
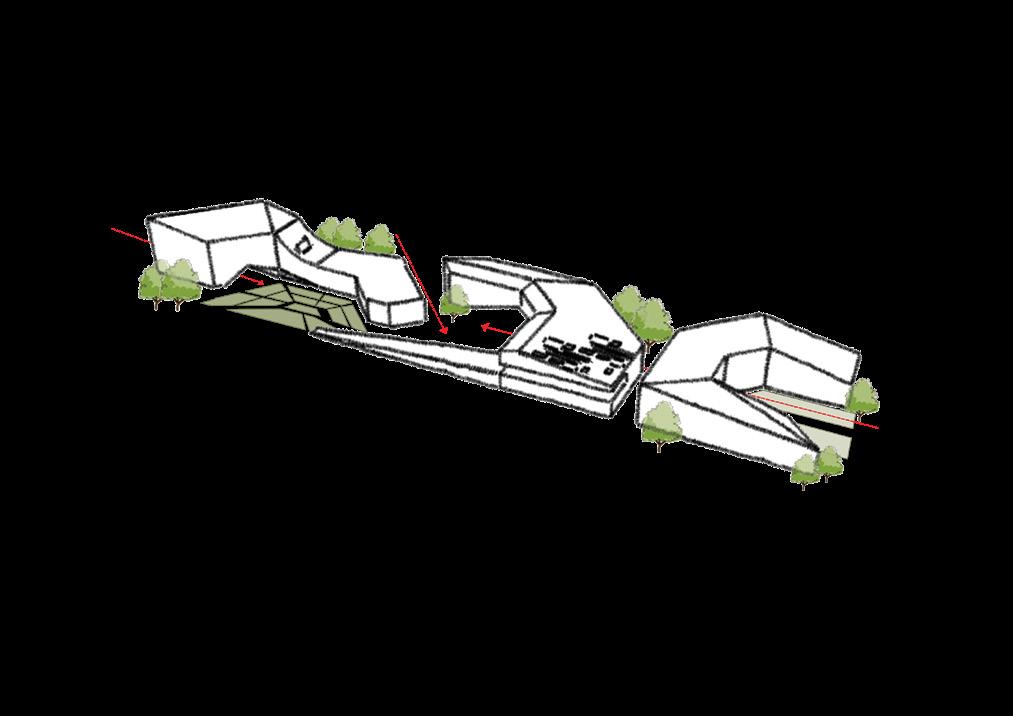
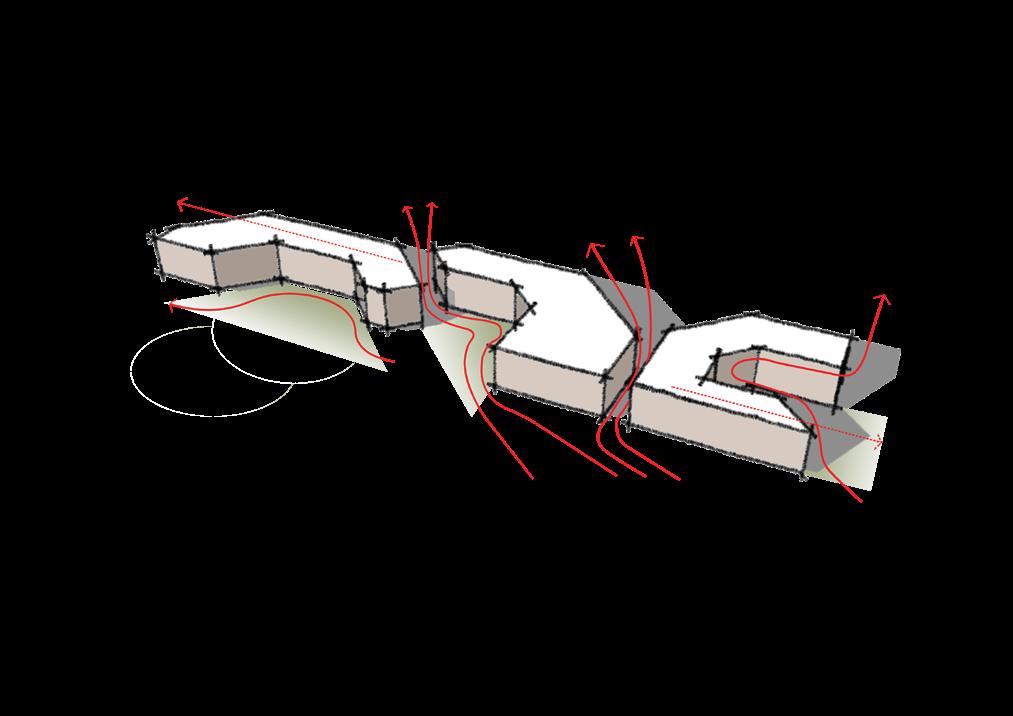
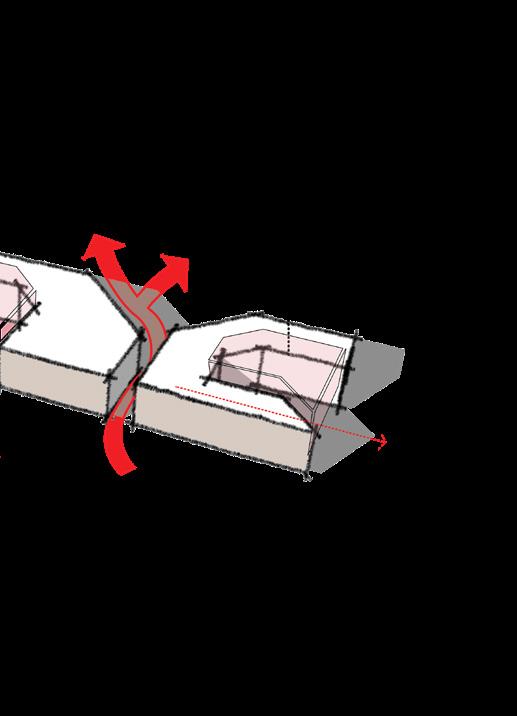
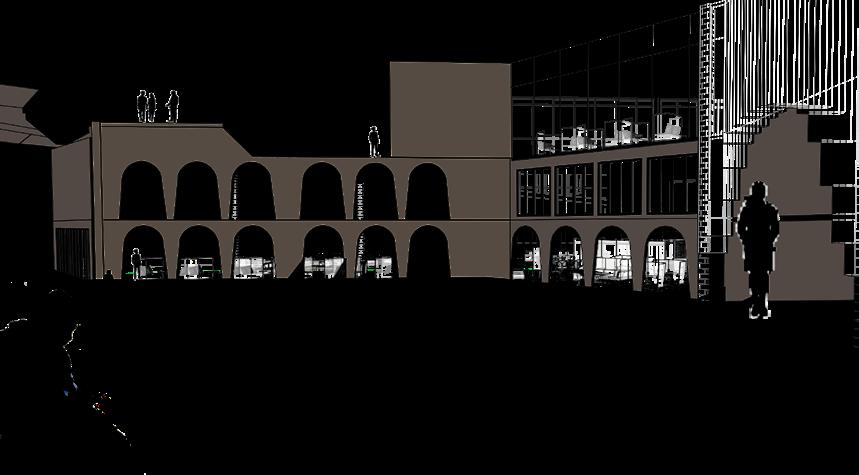
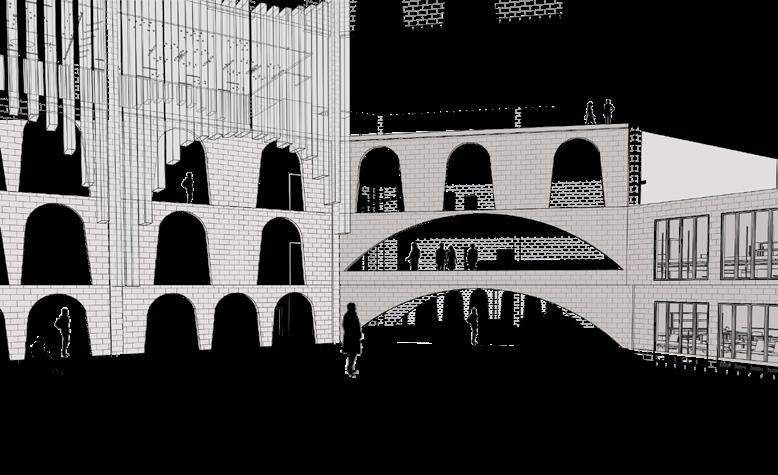
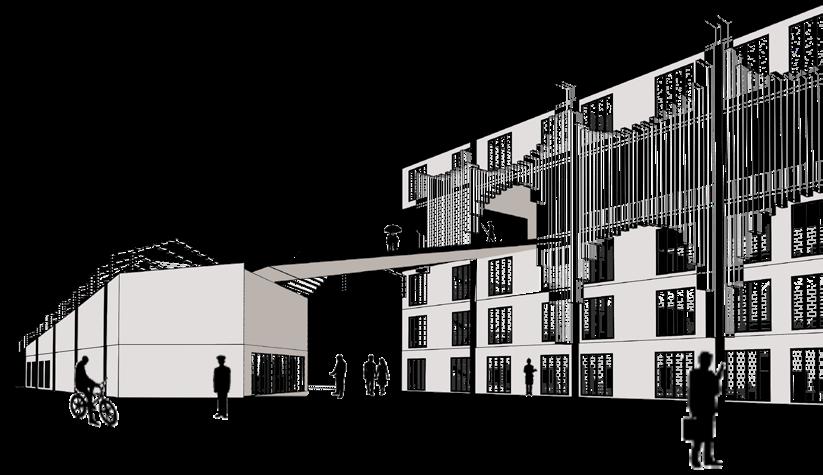
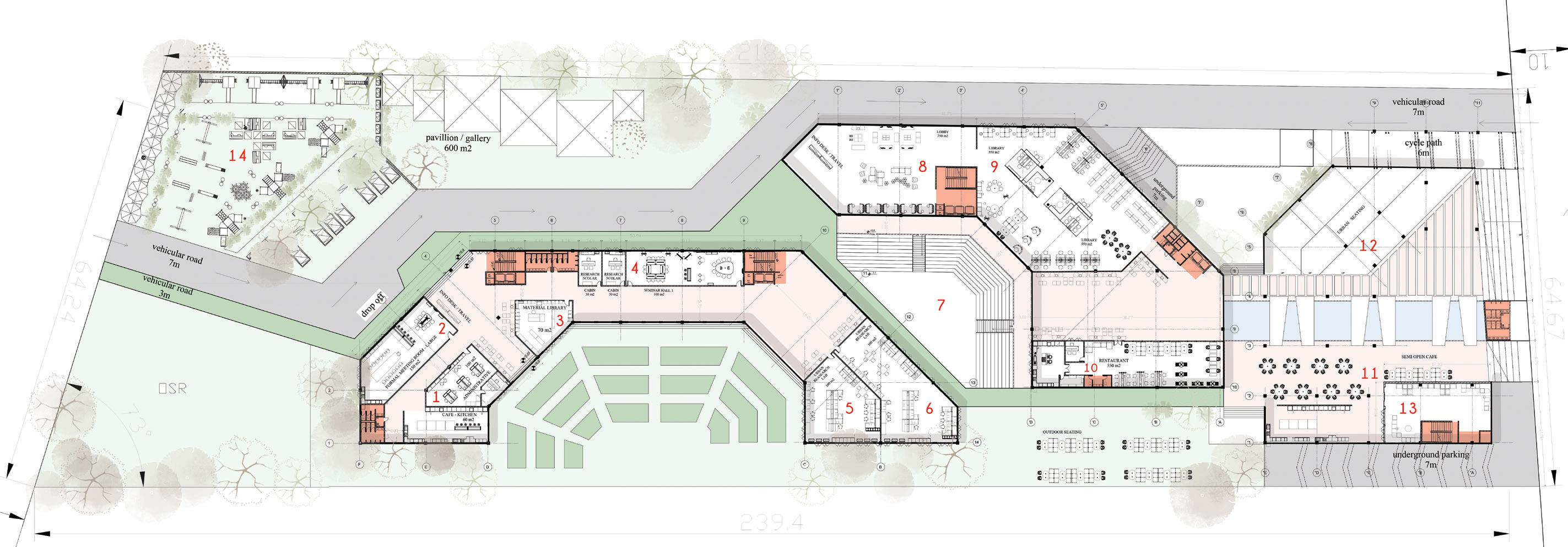
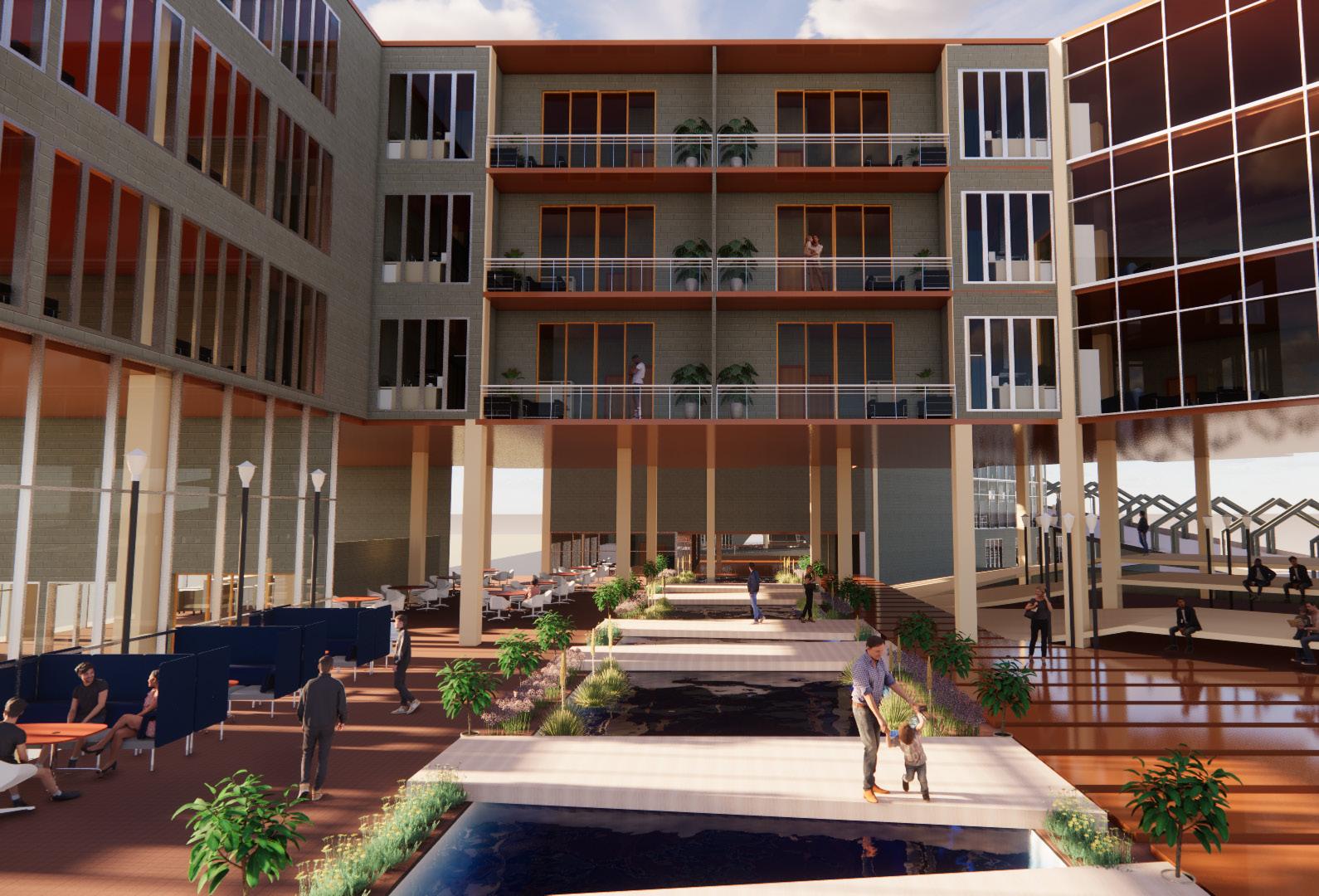
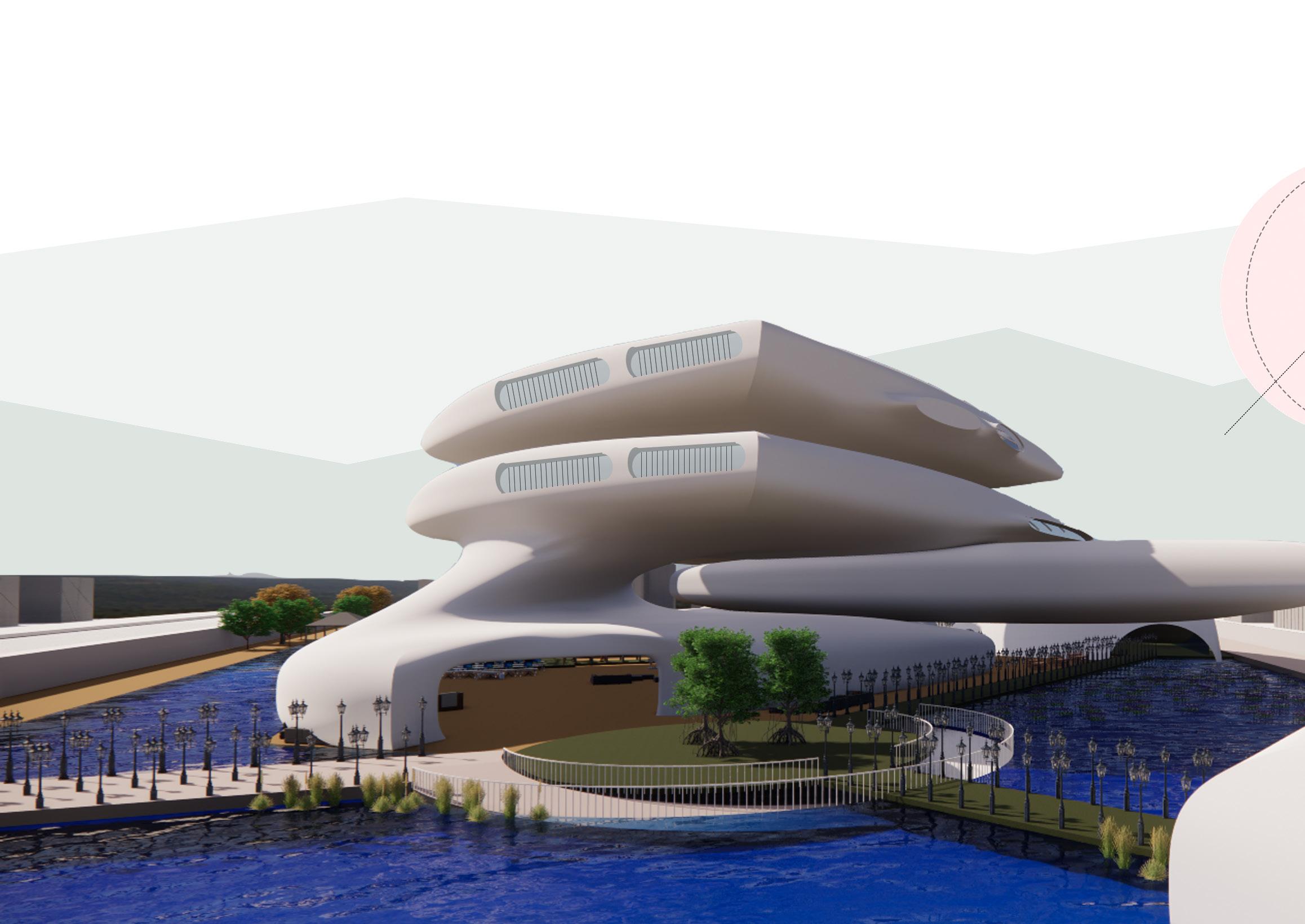
The boutique hotel is a 100 room capacity lodging design with themed amenity spaces.
The concept guiding the design is to create the experiences at the sea bed above sea level. Its an attempt in making extraordinary experiences accessible to general population. The theme of the design leads into an interesting form generation and spacial expression through the units.
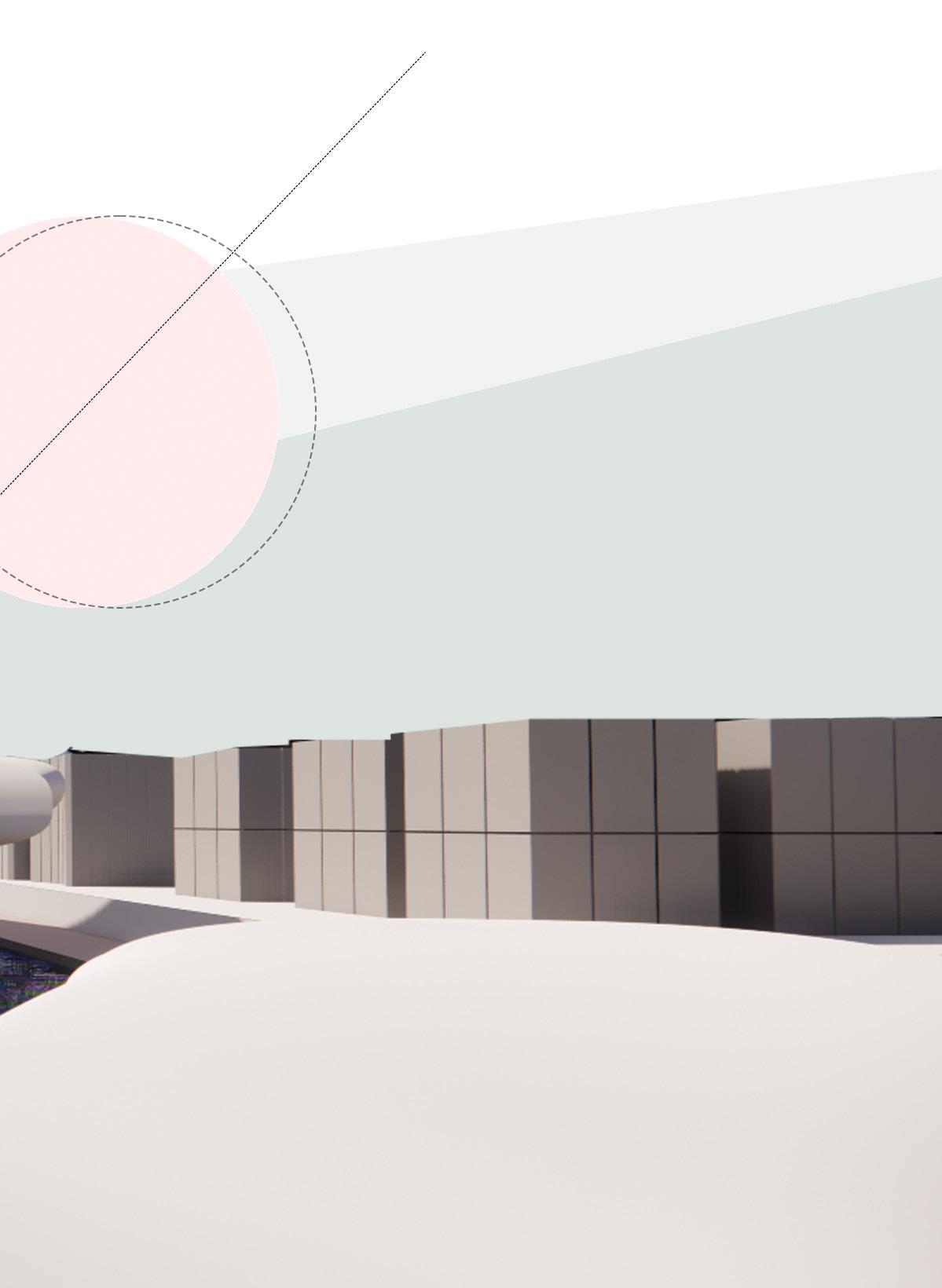

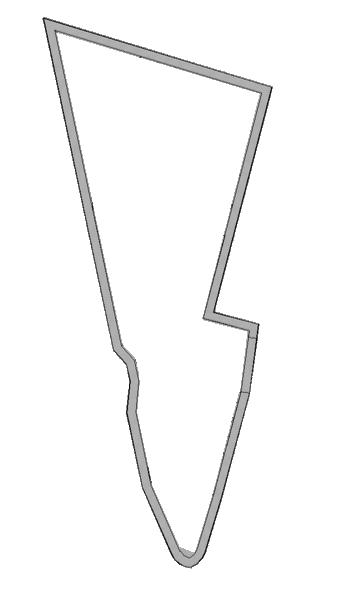
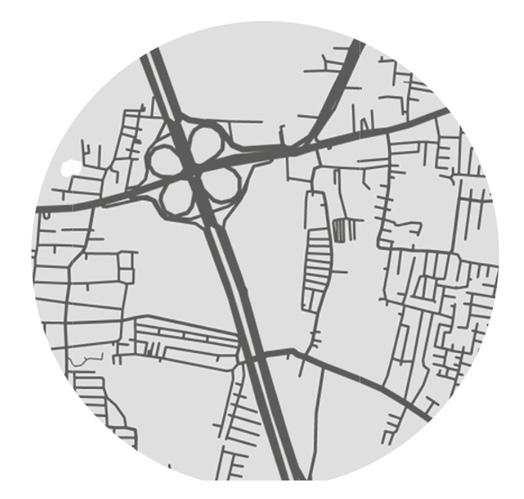
Overall Site Area :46364.70sqm
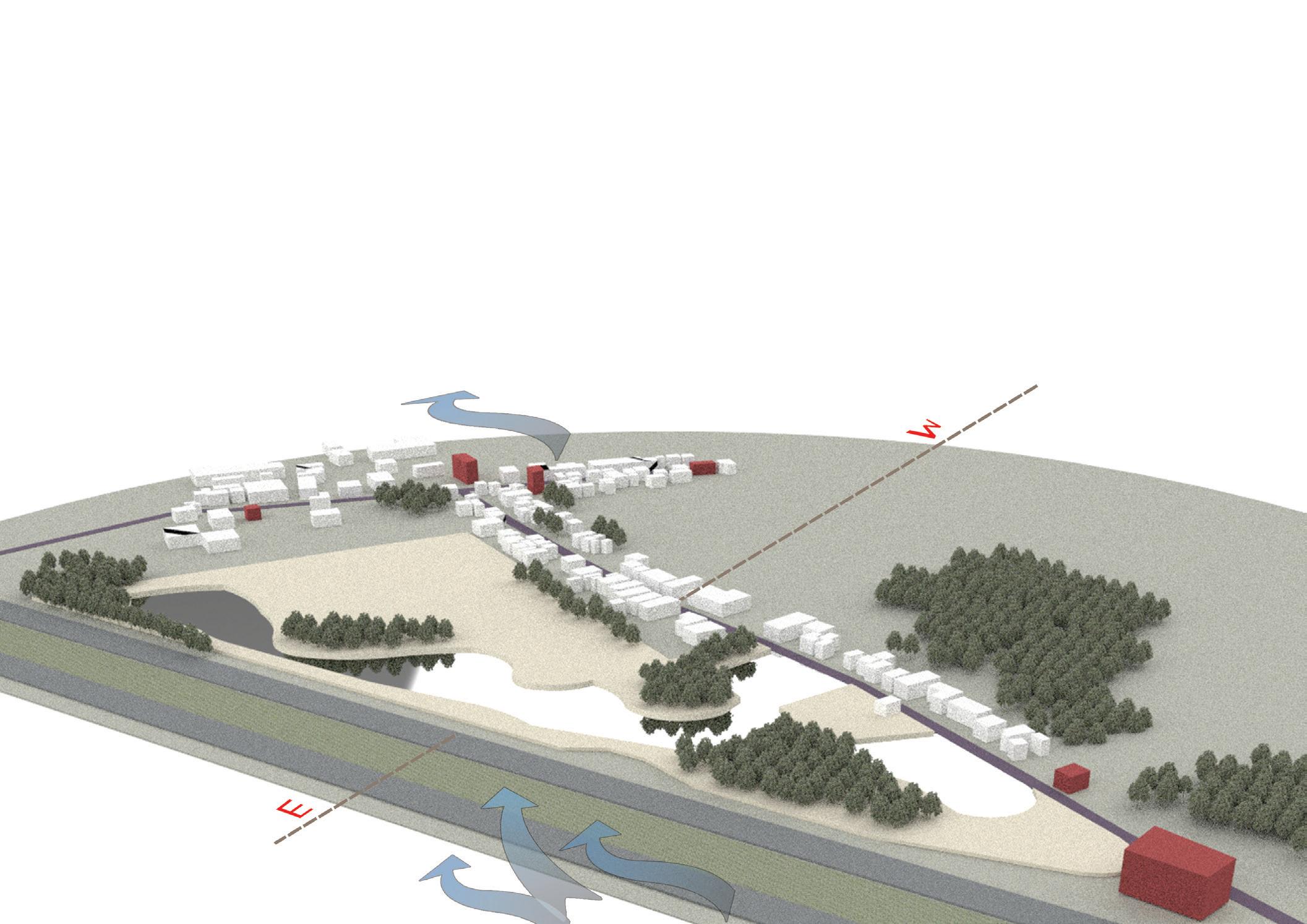
Actual Site Area :33106.22 sqm
Water Area :13122.58 sqm
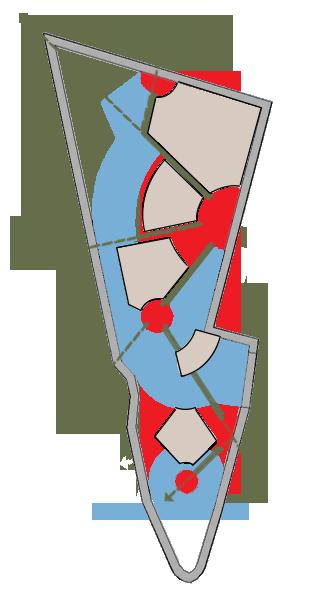
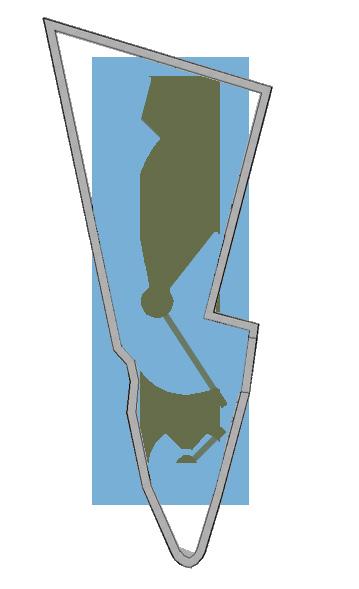
Road width : 68m
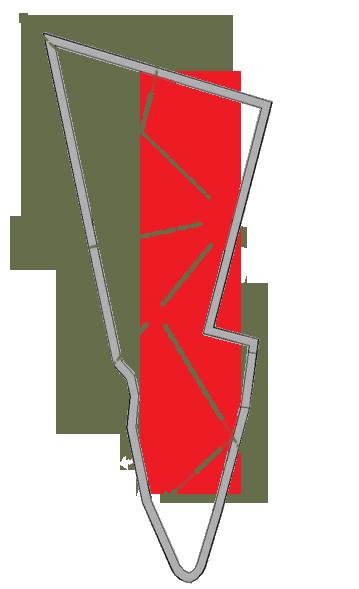

Total build up Area: Plot area ×FSI :46364.70× 3.25 :150685.275sqm
Plot coverage: 50% of the site :46364.70 /2 : 23182.35sqm
The major wind direction is towards the south. The wind speed ranges from 0.9 to 9.4 m/s. Calm for 8.06% of the time + 410 hrs. The solar heating ranges from 14 deg to 39.5 deg centigrade.

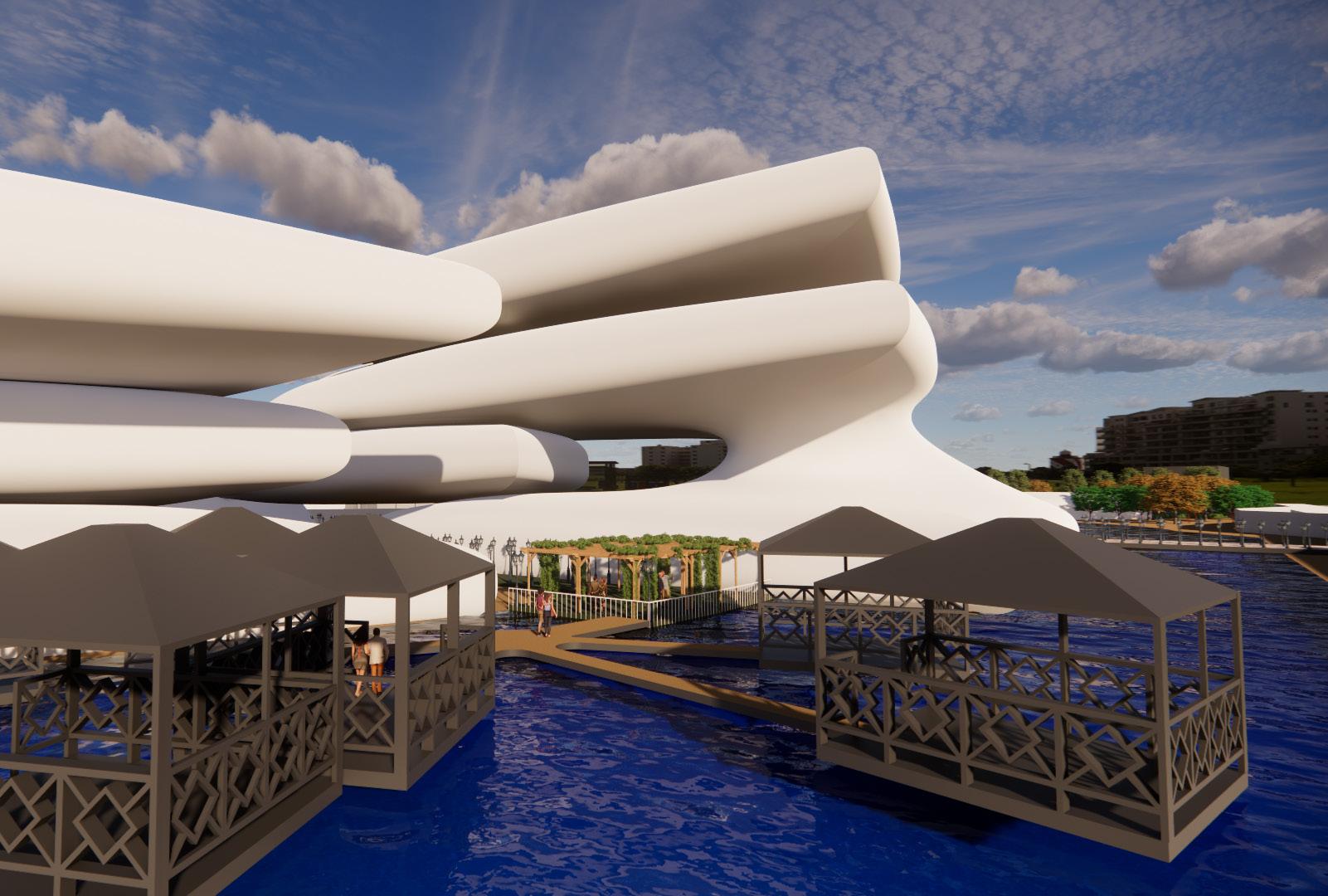
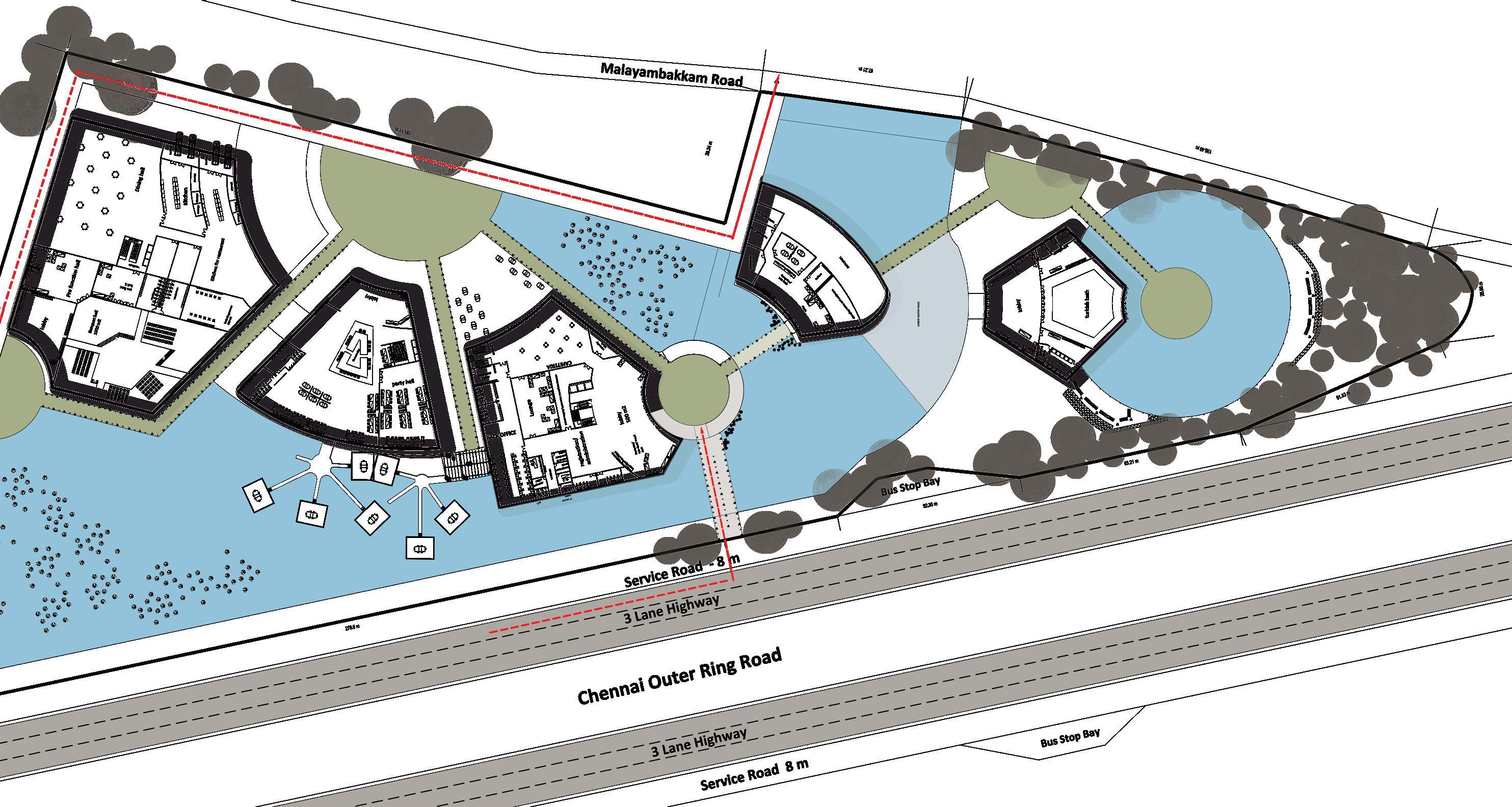
Asymptotic gridshells
The design and construction of the asymptotic Gridshell simultanously serve as motivation and case study for this paper. The structure illustrates the transfer from a purely geometrical concept to an architectural project, and presents the benefits. The structural system is developed together with the construction method to realize the freeform geometry in a rational and efficient manner.
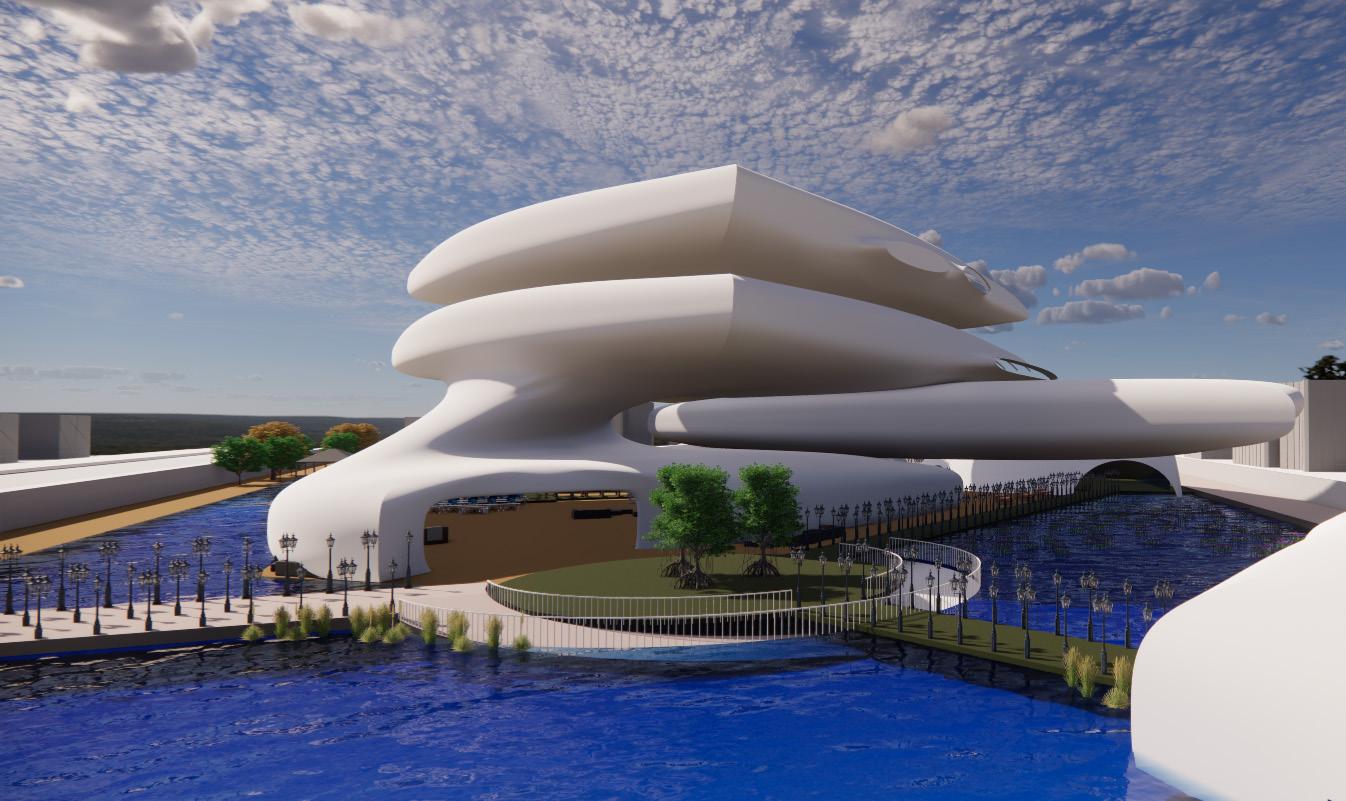
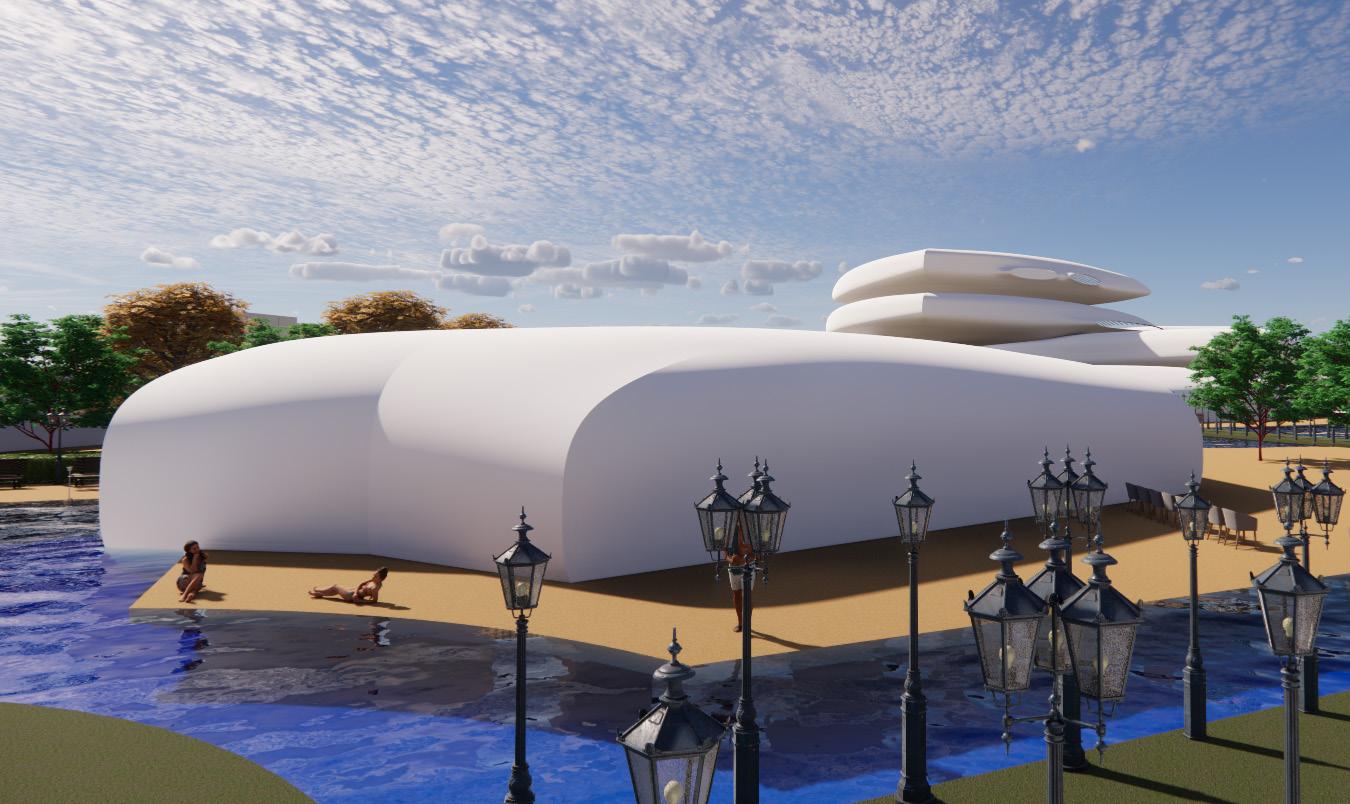
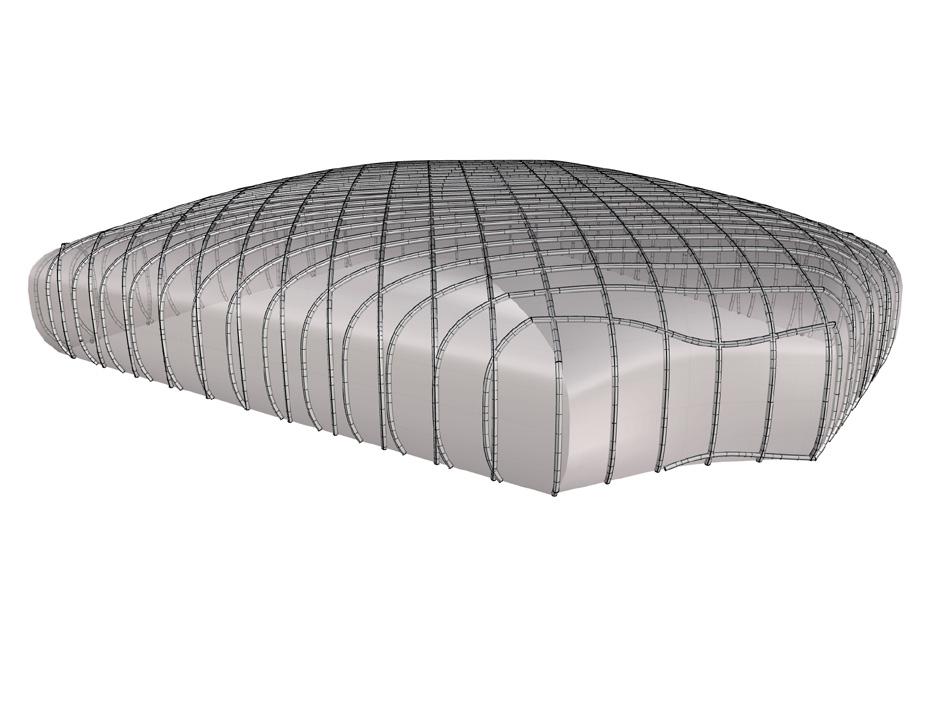
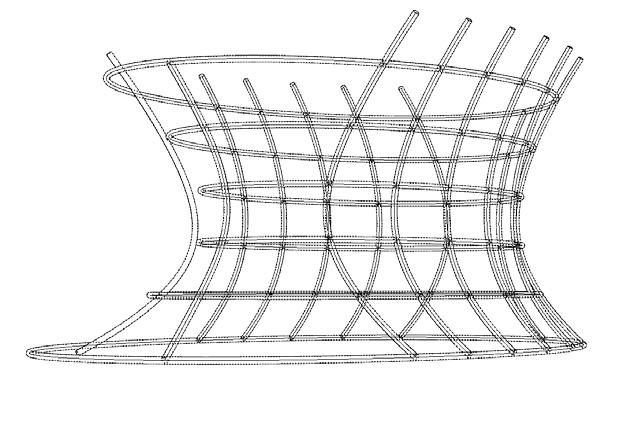
The freeform concrete surfaces are shotcrete (spray concrete). it is commonly utilized for tunnel costruction and is suitable for curved surfaces. It can be shot horizontally or verticaly rather than constructing doubly curved formwork that is expensive and time consuming on-site, the temporary structure in the void creates faceted surfaces that best fit the finished surface.
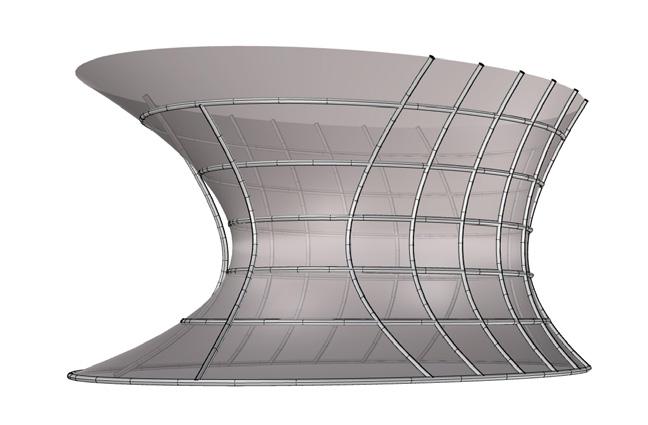
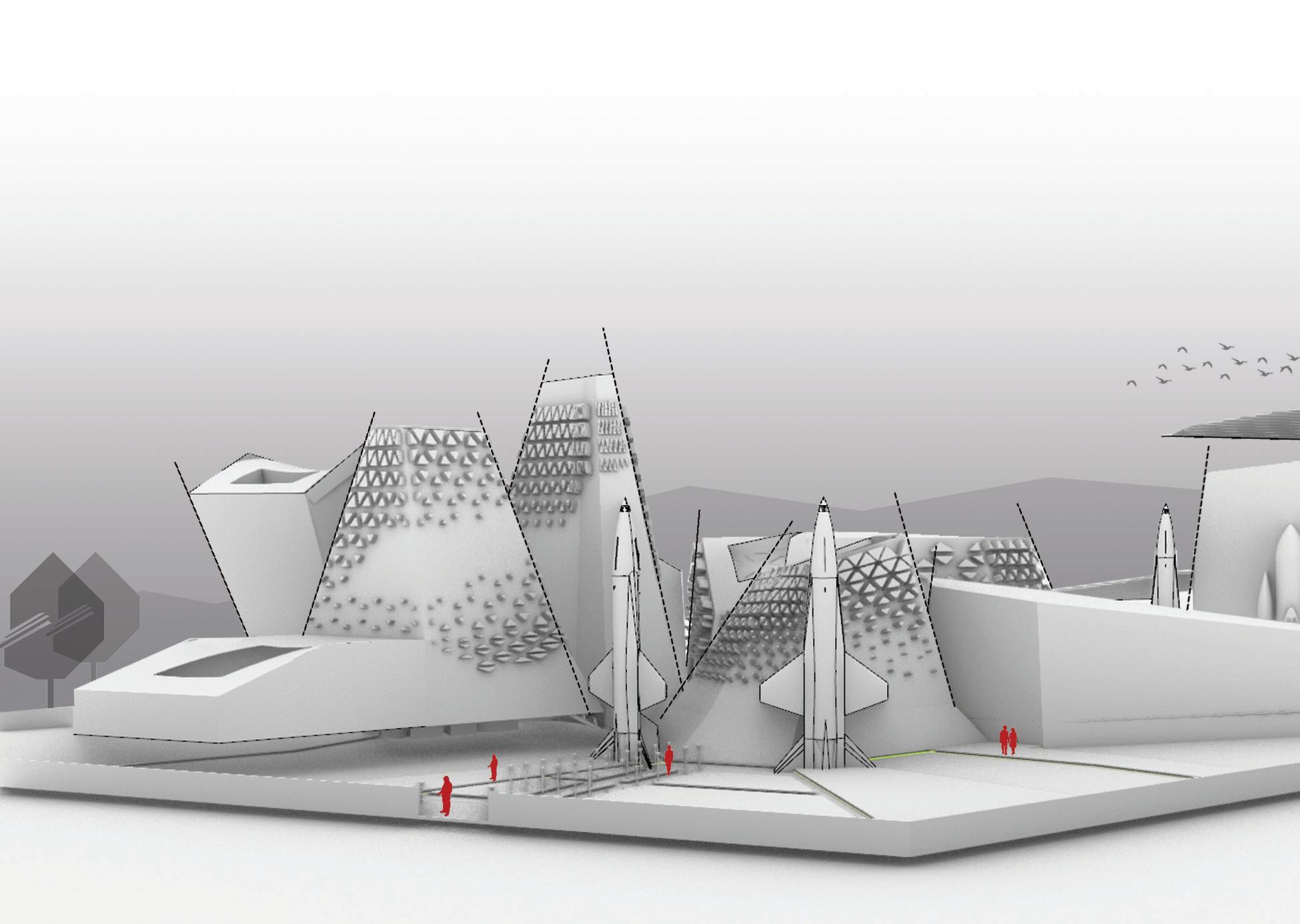
The ISRO - indian space research organization is an experiential observation center. it acts as a gallery to view the isro satellite launching pad.
The design approach triggers an emotional experience as you walk through the spaces and leaves a stark imapct on its users. The unbounded exploratory spaces break the boundaries of comfort in architecture.
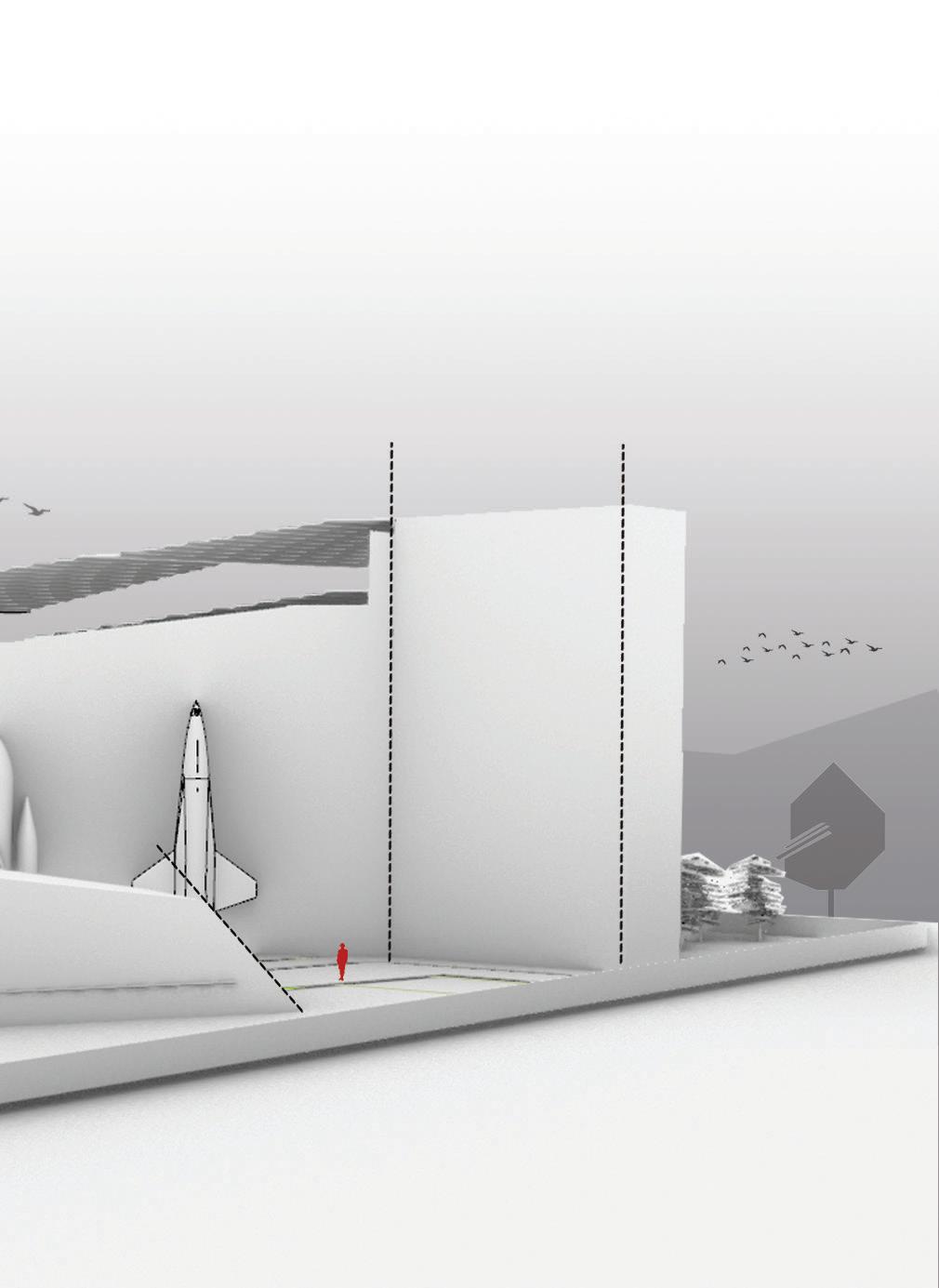
The spaces begin to form by describing and defining the nature of our universe. When pondered upon, the universe happens to have no bounds. The tangled theories of space which we have been exploring since decades, ignite a sense of curiosity in humans. Its immensity and vastness make us feel humbled. The spaces in this design express similar emotions.
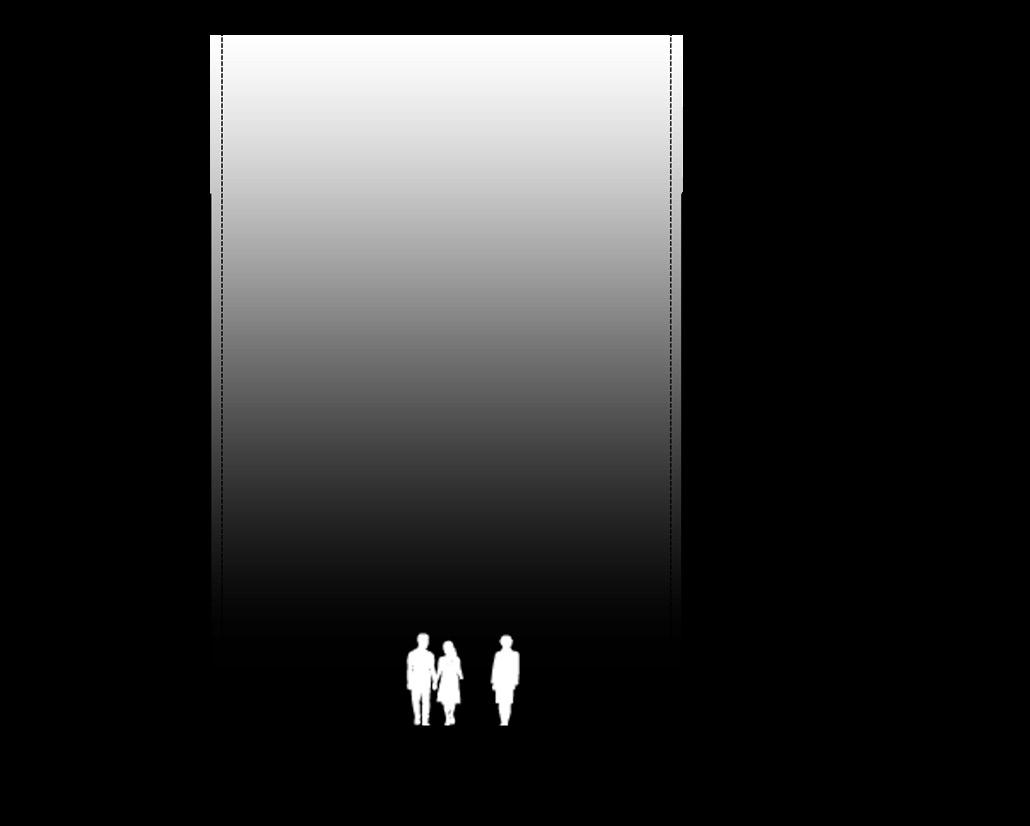
ISRO is located in Sriharikota, linked to Sullurupeta by a road across Pulicat Lake.
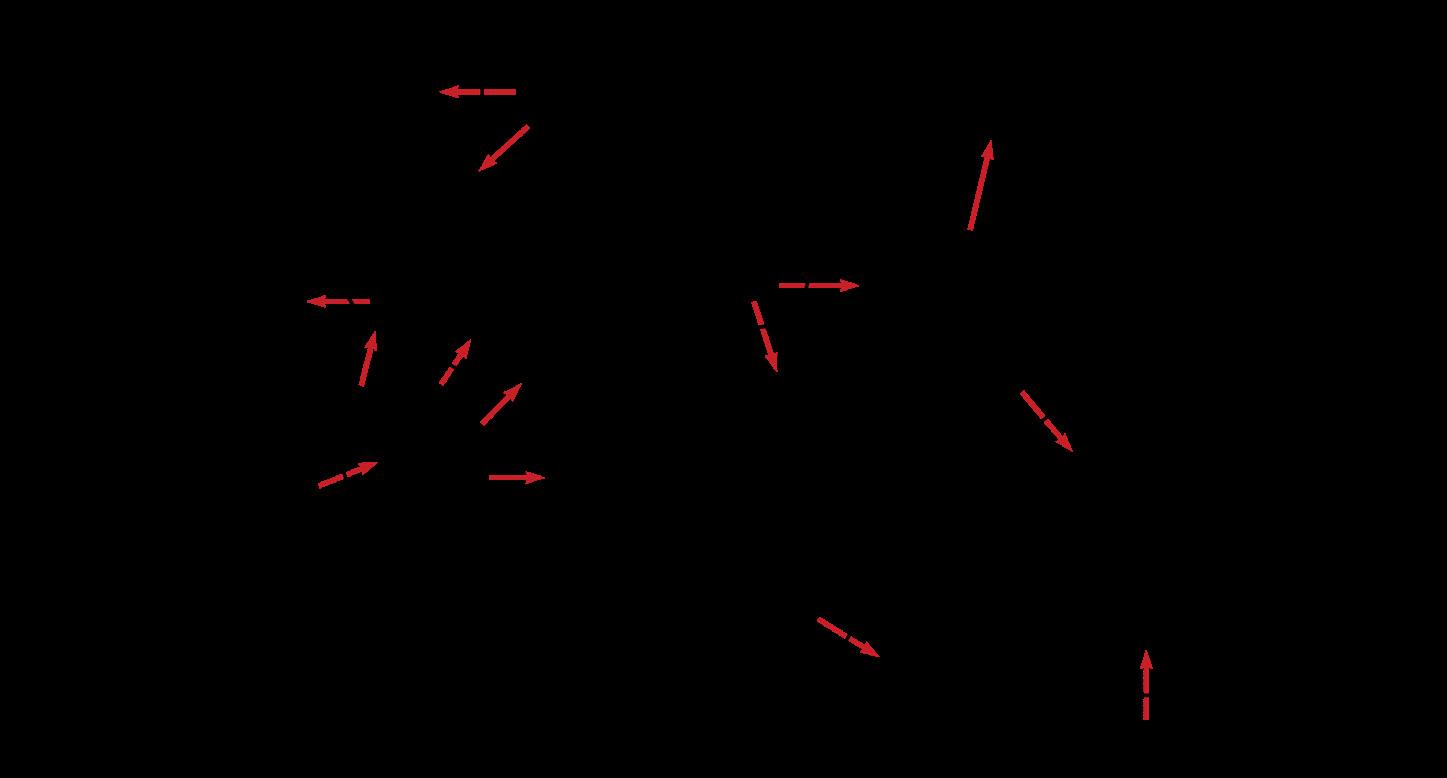
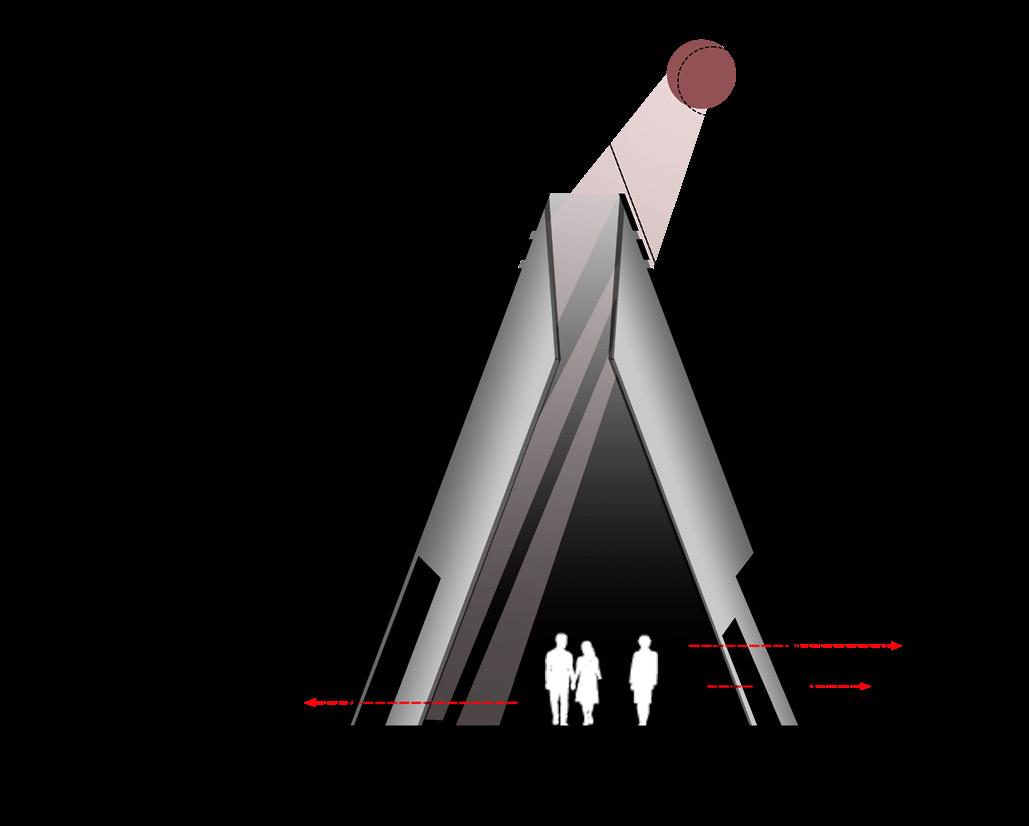
overlapping and interlocked spaces make the design seem like a maze. these explorable space strike curiocity.
